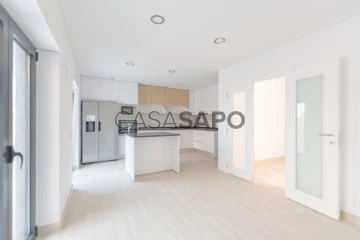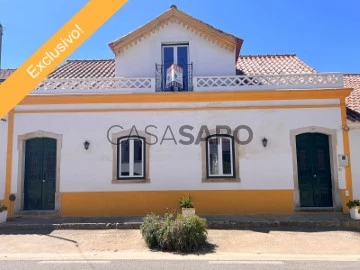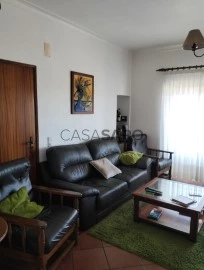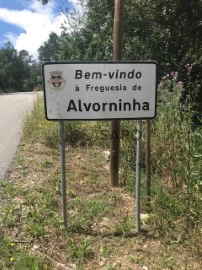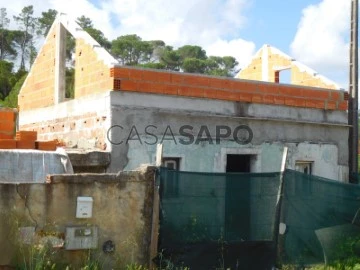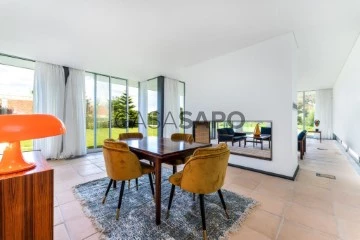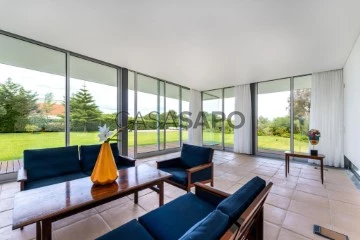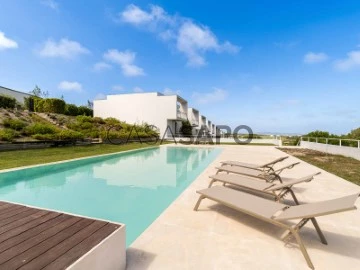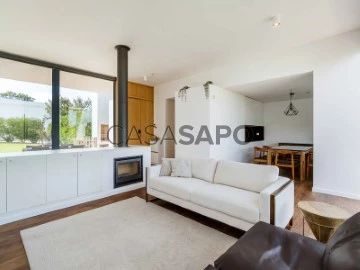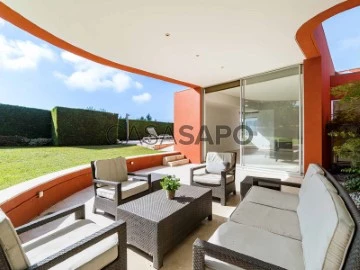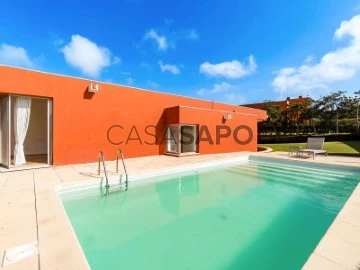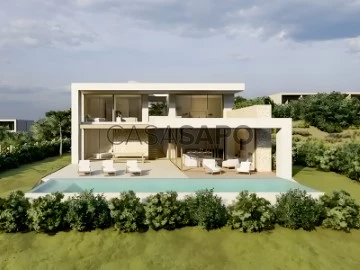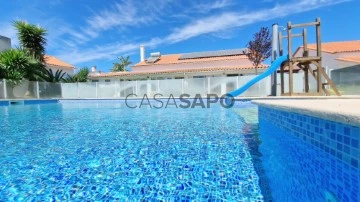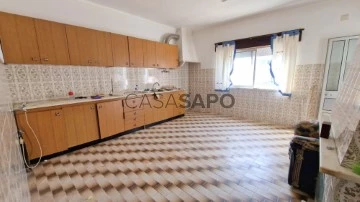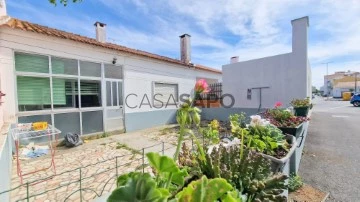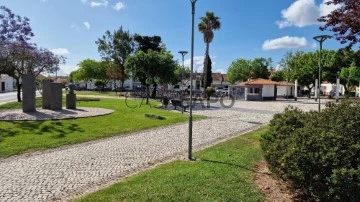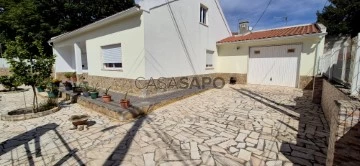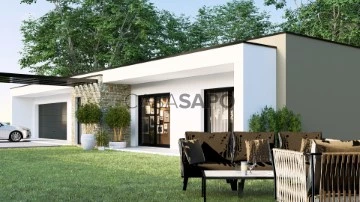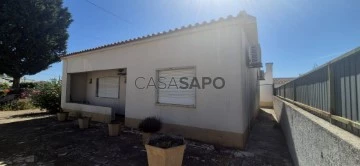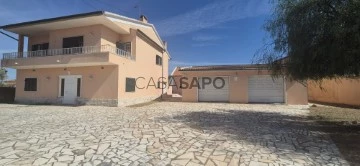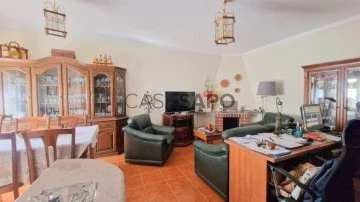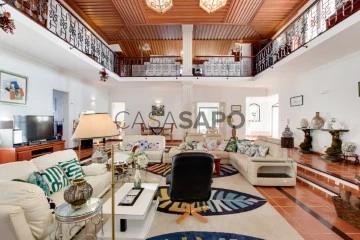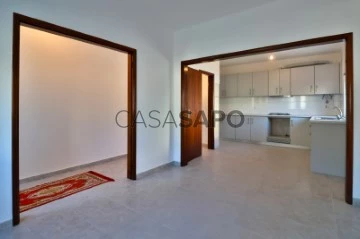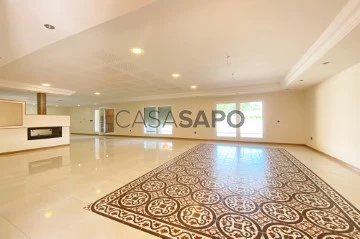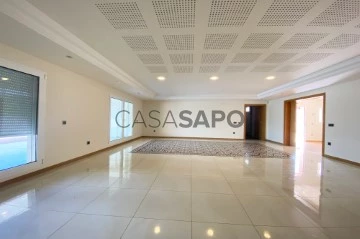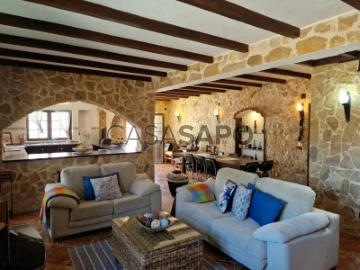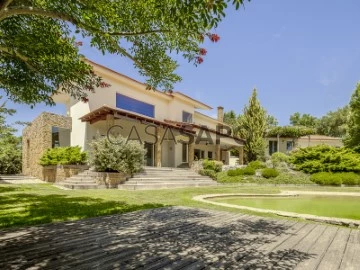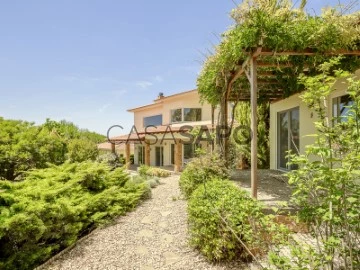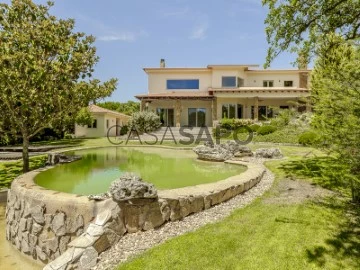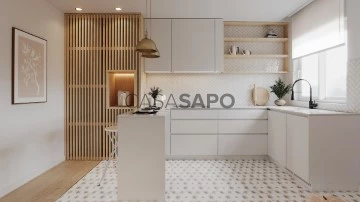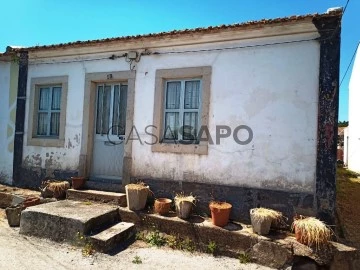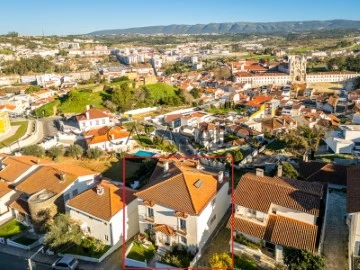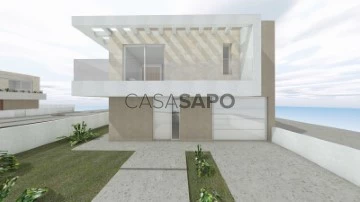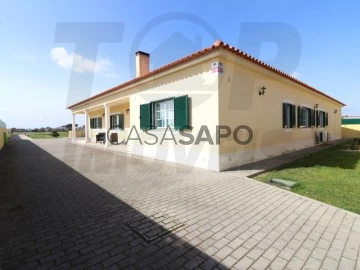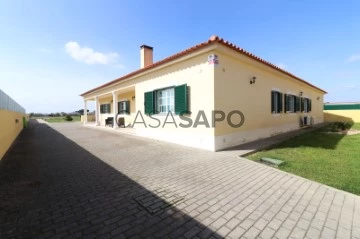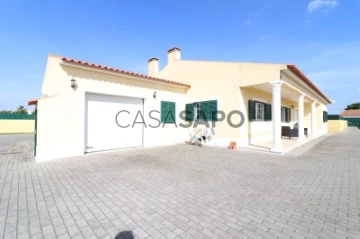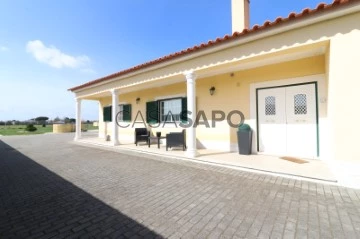Houses
Rooms
Price
More filters
1,756 Houses in Distrito de Leiria and Santarém, near Public Transportation
Order by
Relevance
House with good quality of construction in Samora Correia.
House 3 Bedrooms Duplex
Centro, Samora Correia, Benavente, Distrito de Santarém
New · 200m²
With Garage
buy
380.000 €
House with 3 bedrooms, built with excellent quality of finishes located in the central area of Samora Correia.
Located in a townhouse area, quiet and quiet area in the city center, with proximity to playgrounds, crèches, schools, cafes, restaurants and supermarkets.
2 minutes from the main access to Lisbon.
Divided into 2 floors, the villa is distributed as follows:
- Floor 0: Hall and 1 social toilet; living room (36.50m2) and kitchen (24m2), pantry; outdoor area with terrace (with shower, barbecue and access to the garage); garage and parking.
- Floor 1: Hall rooms, 1 toilet and one suite.
The kitchen is equipped with:
-Plate;
-Oven;
-Ventilator;
- American refrigerator;
-Microwave;
- Dishwasher;
- Washing Machine;
-Island;
-Pantry;
- Access to the patio with barbecue and shower base.
The villa also has the installation of:
- Solar Panels (AQS System and Power Generation);
- Central aspiration;
- Electric blinds;
-Air conditioner;
- Video intercom;
- Fireplace with fireplace in the living room;
- Gates with automatism;
- False ceilings with built-in light;
- Presence light on the stairs;
- Window frames with thermal cut and double glazing.
Property very well served by storage;
Outdoor area with barbecue, shower base and access to the garage.
Property reference: D319
Ask for more information and make an order for your visit! Contact us!
It feels good to get home
Habisale Real Estate with you on the market for 25 years!
We are credit intermediaries duly authorized by Banco de Portugal and manage its entire financing process always with the best solutions in the market.
We guarantee a pre- and post-deed follow-up.
Located in a townhouse area, quiet and quiet area in the city center, with proximity to playgrounds, crèches, schools, cafes, restaurants and supermarkets.
2 minutes from the main access to Lisbon.
Divided into 2 floors, the villa is distributed as follows:
- Floor 0: Hall and 1 social toilet; living room (36.50m2) and kitchen (24m2), pantry; outdoor area with terrace (with shower, barbecue and access to the garage); garage and parking.
- Floor 1: Hall rooms, 1 toilet and one suite.
The kitchen is equipped with:
-Plate;
-Oven;
-Ventilator;
- American refrigerator;
-Microwave;
- Dishwasher;
- Washing Machine;
-Island;
-Pantry;
- Access to the patio with barbecue and shower base.
The villa also has the installation of:
- Solar Panels (AQS System and Power Generation);
- Central aspiration;
- Electric blinds;
-Air conditioner;
- Video intercom;
- Fireplace with fireplace in the living room;
- Gates with automatism;
- False ceilings with built-in light;
- Presence light on the stairs;
- Window frames with thermal cut and double glazing.
Property very well served by storage;
Outdoor area with barbecue, shower base and access to the garage.
Property reference: D319
Ask for more information and make an order for your visit! Contact us!
It feels good to get home
Habisale Real Estate with you on the market for 25 years!
We are credit intermediaries duly authorized by Banco de Portugal and manage its entire financing process always with the best solutions in the market.
We guarantee a pre- and post-deed follow-up.
Contact
Typical house of charm in the center of the town
Semi-Detached 2 Bedrooms
Pombalinho, Golegã, Distrito de Santarém
Used · 169m²
buy
127.500 €
House 2-bedroom (convertible into 4-bedroom) of traditional Portuguese architecture, old construction of Ribatejo style, located in the central area of Pombalinho.
The house, with a gross area of 202.80m2, is distributed over 2 floors: on the ground floor consists of hall, 2 bedrooms, living room, circulation halls, bathroom, kitchen and ample space ideal for living and dining room and, in the attic, has 3 divisions for bedrooms or storage with circulation hall,
In need of renovation works, however, it has already had an intervention with the placement of a new roof and double glazed windows with thermal cut. Shuttered in solid wood. Wooden ceilings of running board.
It also has an annex with 9.25m2 (storage and bathroom) and a backyard with garden, orange trees, fig, plum tree and space for vegetable garden.
Connected to the public water supply network, the property also has a water hole.
8 km from Golegã, 20 km from the acess of the Motorway A23 and A1, 22 km from Santarém.
The house, with a gross area of 202.80m2, is distributed over 2 floors: on the ground floor consists of hall, 2 bedrooms, living room, circulation halls, bathroom, kitchen and ample space ideal for living and dining room and, in the attic, has 3 divisions for bedrooms or storage with circulation hall,
In need of renovation works, however, it has already had an intervention with the placement of a new roof and double glazed windows with thermal cut. Shuttered in solid wood. Wooden ceilings of running board.
It also has an annex with 9.25m2 (storage and bathroom) and a backyard with garden, orange trees, fig, plum tree and space for vegetable garden.
Connected to the public water supply network, the property also has a water hole.
8 km from Golegã, 20 km from the acess of the Motorway A23 and A1, 22 km from Santarém.
Contact
Detached House 3 Bedrooms
Alvorninha, Caldas da Rainha
Used
With Garage
buy
210.000 €
In Baixinhos, in Alvorninha, municipality of Caldas da Rainha, you will find:
Single-family house with access from the street in its location (public) comprising:
floor 0 - hall with 5m2; living room with 17.60 m2 with fireplace; semi-equipped kitchen with 25.74m2 includes pantry; 2 bedrooms with wardrobes measuring 16.10m2 and 19.75m2; 1 complete bathroom with 7.56m2; 1 service bathroom with 5.05m2; porch with 22.20m2; 2 balconies with 4.50m2; 8.55m2;
1st floor - large attic converted into bedrooms; desk; room etc. has 1 bathroom.
In the basement you will also find a garage that could be transformed into a storage room or office;
note:
1) these elements always require confirmation from the owners, as they are merely explanatory.
2) contact with real estate agents or freelancers is not intended;
3) if you are actually proposing to negotiate this property, prior presentation via email is requested.
Single-family house with access from the street in its location (public) comprising:
floor 0 - hall with 5m2; living room with 17.60 m2 with fireplace; semi-equipped kitchen with 25.74m2 includes pantry; 2 bedrooms with wardrobes measuring 16.10m2 and 19.75m2; 1 complete bathroom with 7.56m2; 1 service bathroom with 5.05m2; porch with 22.20m2; 2 balconies with 4.50m2; 8.55m2;
1st floor - large attic converted into bedrooms; desk; room etc. has 1 bathroom.
In the basement you will also find a garage that could be transformed into a storage room or office;
note:
1) these elements always require confirmation from the owners, as they are merely explanatory.
2) contact with real estate agents or freelancers is not intended;
3) if you are actually proposing to negotiate this property, prior presentation via email is requested.
Contact
House 2 Bedrooms
Parceiros e Azoia, Leiria, Distrito de Leiria
For refurbishment · 54m²
buy
69.500 €
Descrição do imóvel:
Moradia T3, para restaurar com projeto aprovado, inserida num terreno com 114 m2, em Pernelhas, Leiria
A moradia localiza-se no Casal da Meia Légua, a 10 km do centro de Leiria.
A moradia tem boa exposição solar.
Localização e envolvente:
Situada em Olival, em zona calma e residencial. Fácil acesso/distribuição automóvel e pedonal.
Olival possui mini-mercados, cafés, multibanco, junta de freguesia, campo de futebol, etc
Bons acessos ao IC9 e à A19.
Ideal para quem procura habitar num local sossegado, perto da natureza.
Prédio (de acordo com a Caderneta Predial Urbana):
’Prédio em Regime de Propriedade Total’
Áreas (de acordo com a Caderneta Predial):
- Ano de inscrição na matriz: 1967
- Área bruta de construção: 54 m²
- Área do terreno: 114 m2
CASAS GO uma nova marca que resulta de mais de 17 anos de experiência no mercado imobiliário no concelho de Leiria.
CASAS GO mais que uma imobiliária, somos também uma empresa certificada pelo Banco de Portugal para Intermediação de Crédito Habitação.
Notas:
1. Caso seja consultor imobiliário, este imóvel está disponível para partilha de negócio. Pode apresentar aos seus clientes compradores e agendar a sua visita.
2. Para maior facilidade e rapidez na identificação deste imóvel, refira por favor, o respetivo ID (telefone)
Moradia T3, para restaurar com projeto aprovado, inserida num terreno com 114 m2, em Pernelhas, Leiria
A moradia localiza-se no Casal da Meia Légua, a 10 km do centro de Leiria.
A moradia tem boa exposição solar.
Localização e envolvente:
Situada em Olival, em zona calma e residencial. Fácil acesso/distribuição automóvel e pedonal.
Olival possui mini-mercados, cafés, multibanco, junta de freguesia, campo de futebol, etc
Bons acessos ao IC9 e à A19.
Ideal para quem procura habitar num local sossegado, perto da natureza.
Prédio (de acordo com a Caderneta Predial Urbana):
’Prédio em Regime de Propriedade Total’
Áreas (de acordo com a Caderneta Predial):
- Ano de inscrição na matriz: 1967
- Área bruta de construção: 54 m²
- Área do terreno: 114 m2
CASAS GO uma nova marca que resulta de mais de 17 anos de experiência no mercado imobiliário no concelho de Leiria.
CASAS GO mais que uma imobiliária, somos também uma empresa certificada pelo Banco de Portugal para Intermediação de Crédito Habitação.
Notas:
1. Caso seja consultor imobiliário, este imóvel está disponível para partilha de negócio. Pode apresentar aos seus clientes compradores e agendar a sua visita.
2. Para maior facilidade e rapidez na identificação deste imóvel, refira por favor, o respetivo ID (telefone)
Contact
House 3 Bedrooms
Quinta do Bom Sucesso, Vau, Óbidos, Distrito de Leiria
Used · 240m²
With Swimming Pool
buy
590.000 €
3-bedroom villa with 240 sqm of gross construction area, with private garden and pool, on a plot of land measuring 1,585 sqm, designed by architect Rui Passos, located in Bom Sucesso Resort, Óbidos. With contemporary architecture, the main feature of the house is its openness to the exterior. With plenty of natural light, the house consists of three suites, with the master suite measuring 33.50 sqm. The other two suites have generous areas of 16.40 sqm each and all face the garden and pool, where you can enjoy a completely private leisure area. The living and dining room, measuring 61.70 sqm, are divided by a double-sided fireplace and connect to the 12.00 sqm kitchen, facing a covered patio of 78.40 sqm, the external garden, and the pool.
Bom Sucesso Resort benefits from 24-hour security. It is a unique project, spanning 160 hectares and designed by 23 internationally recognized architects, including Pritzker Prize winners Souto Moura, Siza Vieira, and David Chipperfield. It is known for its 18-hole golf course, designed by Donald Steel, and a 5-star hotel, scheduled for completion in 2025. Here, you can enjoy a Golf Academy, SPA, gym, kids club, babysitting services, as well as a club house with a restaurant and bar, laundry, grocery store, and owner’s management services. The resort also offers four tennis courts, two paddle courts, football and paintball fields, a multi-purpose field, playground, event room, and a heliport.
Bom Sucesso Resort is a 10-minute drive from the historic and well-preserved medieval village of Óbidos, near Óbidos Lagoon, and 5 minutes from Rei Cortiço and Bom Sucesso beaches. It is 1 hour away from Lisbon.
Bom Sucesso Resort benefits from 24-hour security. It is a unique project, spanning 160 hectares and designed by 23 internationally recognized architects, including Pritzker Prize winners Souto Moura, Siza Vieira, and David Chipperfield. It is known for its 18-hole golf course, designed by Donald Steel, and a 5-star hotel, scheduled for completion in 2025. Here, you can enjoy a Golf Academy, SPA, gym, kids club, babysitting services, as well as a club house with a restaurant and bar, laundry, grocery store, and owner’s management services. The resort also offers four tennis courts, two paddle courts, football and paintball fields, a multi-purpose field, playground, event room, and a heliport.
Bom Sucesso Resort is a 10-minute drive from the historic and well-preserved medieval village of Óbidos, near Óbidos Lagoon, and 5 minutes from Rei Cortiço and Bom Sucesso beaches. It is 1 hour away from Lisbon.
Contact
House 2 Bedrooms + 1
Bom Sucesso, Vau, Óbidos, Distrito de Leiria
Used · 244m²
With Swimming Pool
buy
390.000 €
2+1-bedroom townhouse with 244 sqm of gross construction area, terrace, and parking, designed by Architect Gonçalo Menezes, located in Bom Sucesso Resort, in Óbidos.
The house is spread over three floors. On the entrance level, ground floor, it has a private garden area of approximately 50 sqm, with 17 sqm covered area, storage space, and a barbecue. On this floor, there is also a guest bathroom, a living room with 22 sqm, a balcony with stunning views of the golf course and Óbidos Lagoon, a 10 sqm dining room, and a 9 sqm kitchen.
On the lower floor (-1), there are two suites, the master suite with 20 sqm, a walk-in closet, a bathroom with natural light, and flooring and walls covered in gold quartzite stone. The second suite, measuring 16 sqm, has a small entrance hall with wardrobes and a bathroom with the same flooring as the master suite but with terracotta glazed tile walls. Both suites share a 9 sqm balcony overlooking the golf course and Óbidos Lagoon.
On the basement level (-2), there is an 11 sqm hall, a 23 sqm room designated as storage but which can be used as a third bedroom, a games room, or an office. This room has natural light, access to the exterior, a storage area measuring 2.70 sqm, and a wine cellar of the same size. This level also includes a laundry room equipped with a washing machine and a dryer. Access to the common garden and swimming pool of the condominium is through a covered outdoor area of 12 sqm. East/West solar orientation.
Bom Sucesso Resort benefits from 24-hour security. It is a unique project, spanning 160 hectares, designed by 23 internationally renowned architects, including Pritzker Prize winners Siza Vieira, Souto Moura, and David Chipperfield. It is highlighted by the 18-hole golf course, designed by Donald Steel, and the 5-star hotel, scheduled for completion in 2026. Here you can enjoy a Golf Academy, SPA, gym, kids club, babysitting services, as well as a clubhouse with a restaurant and bar, laundry facilities, and owner management services. It also has four tennis courts, two paddle courts, football and paintball fields, a multi-sports field, playground, event room, and a heliport.
Bom Sucesso Resort is a 14-minute drive from the historic, medieval, and well-preserved village of Óbidos, near Óbidos Lagoon, and 5 minutes from Rei Cortiço and Bom Sucesso Beaches. It is also 10 minutes away from three golf courses, Praia d’El Rey, Royal Óbidos (designed by the legendary Severiano Ballesteros), and West Cliffs. It is 1 hour from Lisbon, 5 minutes from the ’Brave Generation School’ International School campus, and 20 minutes from the International School of Torres Vedras.
The house is spread over three floors. On the entrance level, ground floor, it has a private garden area of approximately 50 sqm, with 17 sqm covered area, storage space, and a barbecue. On this floor, there is also a guest bathroom, a living room with 22 sqm, a balcony with stunning views of the golf course and Óbidos Lagoon, a 10 sqm dining room, and a 9 sqm kitchen.
On the lower floor (-1), there are two suites, the master suite with 20 sqm, a walk-in closet, a bathroom with natural light, and flooring and walls covered in gold quartzite stone. The second suite, measuring 16 sqm, has a small entrance hall with wardrobes and a bathroom with the same flooring as the master suite but with terracotta glazed tile walls. Both suites share a 9 sqm balcony overlooking the golf course and Óbidos Lagoon.
On the basement level (-2), there is an 11 sqm hall, a 23 sqm room designated as storage but which can be used as a third bedroom, a games room, or an office. This room has natural light, access to the exterior, a storage area measuring 2.70 sqm, and a wine cellar of the same size. This level also includes a laundry room equipped with a washing machine and a dryer. Access to the common garden and swimming pool of the condominium is through a covered outdoor area of 12 sqm. East/West solar orientation.
Bom Sucesso Resort benefits from 24-hour security. It is a unique project, spanning 160 hectares, designed by 23 internationally renowned architects, including Pritzker Prize winners Siza Vieira, Souto Moura, and David Chipperfield. It is highlighted by the 18-hole golf course, designed by Donald Steel, and the 5-star hotel, scheduled for completion in 2026. Here you can enjoy a Golf Academy, SPA, gym, kids club, babysitting services, as well as a clubhouse with a restaurant and bar, laundry facilities, and owner management services. It also has four tennis courts, two paddle courts, football and paintball fields, a multi-sports field, playground, event room, and a heliport.
Bom Sucesso Resort is a 14-minute drive from the historic, medieval, and well-preserved village of Óbidos, near Óbidos Lagoon, and 5 minutes from Rei Cortiço and Bom Sucesso Beaches. It is also 10 minutes away from three golf courses, Praia d’El Rey, Royal Óbidos (designed by the legendary Severiano Ballesteros), and West Cliffs. It is 1 hour from Lisbon, 5 minutes from the ’Brave Generation School’ International School campus, and 20 minutes from the International School of Torres Vedras.
Contact
House 3 Bedrooms
Bom Sucesso, Vau, Óbidos, Distrito de Leiria
Used · 190m²
With Swimming Pool
buy
525.000 €
3-bedroom villa with 190 sqm of gross construction area, private garden, and pool, set on a 718 sqm plot, in the private condominium of Bom Sucesso Resort, with 24-hour security, in Óbidos.
This house, designed by Architects Madalena Cardozo Menezes and Francisco Teixeira Bastos, stands out for its relationship and connection with the exterior garden. It features three en-suite bedrooms, a 30 sqm living room with a fireplace and access to a covered terrace, also measuring 30 sqm. It also includes a 14 sqm dining room, a 13 sqm kitchen with a laundry room and pantry. The house, built in 2010, has private parking and a well-maintained garden with tall hedges that provide ample privacy.
Bom Sucesso Resort benefits from 24-hour security. It is a unique project spanning 160 hectares, with designs by 23 internationally renowned architects, including Pritzker Prize winners Siza Vieira, Souto Moura, and David Chipperfield. It is highlighted by the 18-hole golf course, designed by Donald Steel, and the 5-star hotel, scheduled for completion in 2026. Here, you can enjoy a Golf Academy, spa, gym, kids club, babysitting services, as well as a clubhouse with a restaurant and bar, laundry facilities, and owner management services. It also includes four tennis courts, two paddle courts, football and paintball fields, a multi-sports field, playground, event room, and a heliport.
Bom Sucesso Resort is a 14-minute drive from the historic, medieval, and well-preserved village of Óbidos, near Óbidos Lagoon, and 5 minutes from Rei Cortiço and Bom Sucesso Beaches. It is also 10 minutes away from three golf courses, Praia d’El Rey, Royal Óbidos (designed by the legendary Severiano Ballesteros), and West Cliffs. It is 1 hour from Lisbon, 5 minutes from the ’Brave Generation School’ International School campus, and 20 minutes from the International School of Torres Vedras.
This house, designed by Architects Madalena Cardozo Menezes and Francisco Teixeira Bastos, stands out for its relationship and connection with the exterior garden. It features three en-suite bedrooms, a 30 sqm living room with a fireplace and access to a covered terrace, also measuring 30 sqm. It also includes a 14 sqm dining room, a 13 sqm kitchen with a laundry room and pantry. The house, built in 2010, has private parking and a well-maintained garden with tall hedges that provide ample privacy.
Bom Sucesso Resort benefits from 24-hour security. It is a unique project spanning 160 hectares, with designs by 23 internationally renowned architects, including Pritzker Prize winners Siza Vieira, Souto Moura, and David Chipperfield. It is highlighted by the 18-hole golf course, designed by Donald Steel, and the 5-star hotel, scheduled for completion in 2026. Here, you can enjoy a Golf Academy, spa, gym, kids club, babysitting services, as well as a clubhouse with a restaurant and bar, laundry facilities, and owner management services. It also includes four tennis courts, two paddle courts, football and paintball fields, a multi-sports field, playground, event room, and a heliport.
Bom Sucesso Resort is a 14-minute drive from the historic, medieval, and well-preserved village of Óbidos, near Óbidos Lagoon, and 5 minutes from Rei Cortiço and Bom Sucesso Beaches. It is also 10 minutes away from three golf courses, Praia d’El Rey, Royal Óbidos (designed by the legendary Severiano Ballesteros), and West Cliffs. It is 1 hour from Lisbon, 5 minutes from the ’Brave Generation School’ International School campus, and 20 minutes from the International School of Torres Vedras.
Contact
House 4 Bedrooms
Vau, Óbidos, Distrito de Leiria
Under construction · 296m²
With Garage
buy
2.800.000 €
Under construction 4 bedroom villa with 296 sqm of gross construction area, swimming pool, and four parking spaces, located in the West Cliffs Resort in Óbidos. The villa, spread over two floors, features a spacious ground floor living room with 58 sqm and bay windows that allow plenty of natural light and integration with the outdoor area of the property. It includes a fully equipped kitchen, a guest bathroom, a laundry room, and a suite with built-in wardrobes and direct access to the terrace, garden, and swimming pool.
On the first floor, there are two suites with wardrobes, both with access to a terrace, and a master suite with 24 sqm, a walk-in closet, and an unobstructed view terrace.
West Cliffs Resort is located on the Silver Coast, just 1 hour from Lisbon airport. Each property was created with the aim of preserving the balance with the environment. The privileged location, together with the services and amenities, combined with the best golf course in Portugal, provides an exclusive experience.
It is located a 12-minute walk from Praia do Rey Cortiço and 11 minutes from Praia D’el Rey, a 35-minute drive from Peniche and 17 minutes from Baleal, 22 minutes from Óbidos, and 1h14 from Lisbon.
On the first floor, there are two suites with wardrobes, both with access to a terrace, and a master suite with 24 sqm, a walk-in closet, and an unobstructed view terrace.
West Cliffs Resort is located on the Silver Coast, just 1 hour from Lisbon airport. Each property was created with the aim of preserving the balance with the environment. The privileged location, together with the services and amenities, combined with the best golf course in Portugal, provides an exclusive experience.
It is located a 12-minute walk from Praia do Rey Cortiço and 11 minutes from Praia D’el Rey, a 35-minute drive from Peniche and 17 minutes from Baleal, 22 minutes from Óbidos, and 1h14 from Lisbon.
Contact
Moradia térrea com piscina em Samora Correia
House 3 Bedrooms
Samora Correia, Benavente, Distrito de Santarém
Used · 240m²
buy
475.000 €
Espetacular moradia totalmente remodelada, conta com acabamentos de extremo bom gosto e alta qualidade.
Passamos a apresentar Deixe-se encantar...
Inserida num lote com 815 m2, encontramos esta fantástica moradia isolada, que preenche todos os requisitos
Piso térreo composto por:
- Hall de entrada
- Sala em formato open space com ar condicionado
- Cozinha equipada com :
- placa
- grelhador elétrico encastrado na bancada
- forno
- exaustor
- Wc social com base de duche e janela
- Quarto com roupeiro e ar condicionado
- Quarto
- Roupeiro no corredor dos quartos
- Suite com 20 m2, com 2 roupeiros e closet
- Wc com base de duche dupla, bancada com dois lavatórios e janela
Piso superior:
- Fantástico espaço amplo, com um pé direito totalmente proveitoso
- Ar condicionado
- Duas zonas de arrumos
Com possibilidade de dividir e criar mais dois quartos
Zona exterior:
- Piscina com proteção para crianças
- Distintas zonas de jardim com sistema de rega automática
- Pergola em madeira
- Telheiro para estacionamento de 3 viaturas
- Alpendre / Sala de convívio
- Wc com base de duche
- Lavandaria
Equipamento extra:
- Furo
- Alarme
- Câmaras de videovigilância
- Painéis fotovoltaicos para autoconsumo de energia
- Termoacumulador
- Bomba de calor
Telhado lavado e hidrófugado. Moradia pintada no exterior recentemente.
Agende a sua visita!! Não perca a oportunidade de viver próximo do centro da cidade e numa zona de fáceis e rápidos acessos a Lisboa e Montijo.
Bem-vindo à Olival Imobiliária, uma referência no setor imobiliário com um legado de 28 anos de dedicação e excelência.
Estabelecidos em Samora Correia e Alverca do Ribatejo, nos concelhos de Benavente e Vila Franca de Xira, a nossa missão é oferecer uma vasta experiência imobiliária, baseada na seriedade e eficiência.
A nossa equipa de colaboradores é composta por profissionais experientes e dedicados, prontos para orientá-lo em todas as fases da compra ou venda de imóveis.
Possuímos um vasto conhecimento do mercado e uma abordagem personalizada para sugerir as melhores soluções, proporcionando tranquilidade aos nossos clientes.
Com tecnologia de ponta, o nosso sistema informatizado em parceria com a Janela Digital e o Ego Real Estate - Portal Nacional Imobiliário, proporcionam agilidade e comodidade na pesquisa e adequação do perfil do imóvel às necessidades do cliente.
Oferecemos uma ampla gama de propriedades, desde apartamentos e moradias até quintas, terrenos e espaços comerciais.
Passamos a apresentar Deixe-se encantar...
Inserida num lote com 815 m2, encontramos esta fantástica moradia isolada, que preenche todos os requisitos
Piso térreo composto por:
- Hall de entrada
- Sala em formato open space com ar condicionado
- Cozinha equipada com :
- placa
- grelhador elétrico encastrado na bancada
- forno
- exaustor
- Wc social com base de duche e janela
- Quarto com roupeiro e ar condicionado
- Quarto
- Roupeiro no corredor dos quartos
- Suite com 20 m2, com 2 roupeiros e closet
- Wc com base de duche dupla, bancada com dois lavatórios e janela
Piso superior:
- Fantástico espaço amplo, com um pé direito totalmente proveitoso
- Ar condicionado
- Duas zonas de arrumos
Com possibilidade de dividir e criar mais dois quartos
Zona exterior:
- Piscina com proteção para crianças
- Distintas zonas de jardim com sistema de rega automática
- Pergola em madeira
- Telheiro para estacionamento de 3 viaturas
- Alpendre / Sala de convívio
- Wc com base de duche
- Lavandaria
Equipamento extra:
- Furo
- Alarme
- Câmaras de videovigilância
- Painéis fotovoltaicos para autoconsumo de energia
- Termoacumulador
- Bomba de calor
Telhado lavado e hidrófugado. Moradia pintada no exterior recentemente.
Agende a sua visita!! Não perca a oportunidade de viver próximo do centro da cidade e numa zona de fáceis e rápidos acessos a Lisboa e Montijo.
Bem-vindo à Olival Imobiliária, uma referência no setor imobiliário com um legado de 28 anos de dedicação e excelência.
Estabelecidos em Samora Correia e Alverca do Ribatejo, nos concelhos de Benavente e Vila Franca de Xira, a nossa missão é oferecer uma vasta experiência imobiliária, baseada na seriedade e eficiência.
A nossa equipa de colaboradores é composta por profissionais experientes e dedicados, prontos para orientá-lo em todas as fases da compra ou venda de imóveis.
Possuímos um vasto conhecimento do mercado e uma abordagem personalizada para sugerir as melhores soluções, proporcionando tranquilidade aos nossos clientes.
Com tecnologia de ponta, o nosso sistema informatizado em parceria com a Janela Digital e o Ego Real Estate - Portal Nacional Imobiliário, proporcionam agilidade e comodidade na pesquisa e adequação do perfil do imóvel às necessidades do cliente.
Oferecemos uma ampla gama de propriedades, desde apartamentos e moradias até quintas, terrenos e espaços comerciais.
Contact
Moradia térrea no centro de Samora Correia T 2 + 2
House 2 Bedrooms +2
Samora Correia, Benavente, Distrito de Santarém
Used · 150m²
buy
200.000 €
Procura uma moradia térrea, com espaço exterior e com uma localização privilegiada ?
Esta é a casa que procura....
Moradia composta por :
- Sala com marquise fechada em alumínio
- Cozinha com lareira e acesso a logradouro
- 2 Quartos, um deles com varanda
- WC social com banheira e janela
- Sótão amplo com um elevado pé direito e janelas, possibilidade de criar mais quartos e arrumos
No centro da cidade de Samora Correia, inserida na zona do comercio tradicional de rua.
Excelente proximidade de todas as escolas, parque infantil e jardins.
Vasta oferta de serviços.
Agende a sua visita!!
Bem-vindo à Olival Imobiliária, uma referência no setor imobiliário com um legado de 28 anos de dedicação e excelência.
Estabelecidos em Samora Correia e Alverca do Ribatejo, nos concelhos de Benavente e Vila Franca de Xira, a nossa missão é oferecer
uma vasta experiência imobiliária, baseada na seriedade e eficiência.
A nossa equipa de colaboradores é composta por profissionais experientes e dedicados, prontos para orientá-lo em todas as fases da
compra ou venda de imóveis. Possuímos um vasto conhecimento do mercado e uma abordagem personalizada para sugerir as
melhores soluções, proporcionando tranquilidade aos nossos clientes.
Com tecnologia de ponta, o nosso sistema informatizado e parceria com a Janela Digital e o Ego Real Estate - Portal Nacional
Imobiliário proporcionam agilidade e comodidade na pesquisa e adequação do perfil do imóvel às necessidades do cliente.
Oferecemos uma ampla gama de propriedades, desde apartamentos e moradias até quintas, terrenos e espaços comerciais.
Se necessitar de financiamento bancário, apresentamos na qualidade de intermediários de crédito, licenciados pelo Banco de
Portugal sob o registo 3882, com 28 anos de experiência no mercado imobiliário, vários protocolos com as principais instituições
bancárias, e onde temos a melhor solução para o ajudar com o seu financiamento.
Confie na Olival Imobiliária para transformar o seu sonho imobiliário em realidade.
Licença AMI 1710
Esta é a casa que procura....
Moradia composta por :
- Sala com marquise fechada em alumínio
- Cozinha com lareira e acesso a logradouro
- 2 Quartos, um deles com varanda
- WC social com banheira e janela
- Sótão amplo com um elevado pé direito e janelas, possibilidade de criar mais quartos e arrumos
No centro da cidade de Samora Correia, inserida na zona do comercio tradicional de rua.
Excelente proximidade de todas as escolas, parque infantil e jardins.
Vasta oferta de serviços.
Agende a sua visita!!
Bem-vindo à Olival Imobiliária, uma referência no setor imobiliário com um legado de 28 anos de dedicação e excelência.
Estabelecidos em Samora Correia e Alverca do Ribatejo, nos concelhos de Benavente e Vila Franca de Xira, a nossa missão é oferecer
uma vasta experiência imobiliária, baseada na seriedade e eficiência.
A nossa equipa de colaboradores é composta por profissionais experientes e dedicados, prontos para orientá-lo em todas as fases da
compra ou venda de imóveis. Possuímos um vasto conhecimento do mercado e uma abordagem personalizada para sugerir as
melhores soluções, proporcionando tranquilidade aos nossos clientes.
Com tecnologia de ponta, o nosso sistema informatizado e parceria com a Janela Digital e o Ego Real Estate - Portal Nacional
Imobiliário proporcionam agilidade e comodidade na pesquisa e adequação do perfil do imóvel às necessidades do cliente.
Oferecemos uma ampla gama de propriedades, desde apartamentos e moradias até quintas, terrenos e espaços comerciais.
Se necessitar de financiamento bancário, apresentamos na qualidade de intermediários de crédito, licenciados pelo Banco de
Portugal sob o registo 3882, com 28 anos de experiência no mercado imobiliário, vários protocolos com as principais instituições
bancárias, e onde temos a melhor solução para o ajudar com o seu financiamento.
Confie na Olival Imobiliária para transformar o seu sonho imobiliário em realidade.
Licença AMI 1710
Contact
Moradia T4 + T1 Independente no Porto Alto
House 4 Bedrooms
Porto Alto, Samora Correia, Benavente, Distrito de Santarém
Used · 200m²
buy
425.000 €
Moradia no centro do Porto Alto perto de escolas, serviços e comércio ...
Inserido num lote de 500 m2, dispõe de moradia térrea com sótão aproveitado e T1 exterior
A Moradia Principal é composta por:
Hall
Sala com chão em cerâmica e acesso ao exterior
Quarto com chão em cerâmica e roupeiro
Quarto com chão em cerâmica e roupeiro
Suite com chão em cerâmica e roupeiro
wc suite com base de duche
Wc serviço com base duche
Despensa com acesso ao sótão
Cozinha equipada com placa, forno, exaustor e esquentador
Sótão totalmente aproveitado e forrado a madeira
Garagem
Moradia T1:
Wc serviço com base de duche
Cozinha Rústica equipada com fogão, exaustor, esquentador e salamandra
Escritório com roupeiro e ar condicionado
Alpendre Com 14,80 m2
Alpendre com churrasqueira (5,90 m2)
Venha conhecer esta OPORTUNIDADE ......
A Olival Imobiliária, é uma empresa com 28 anos de experiência no mercado, assumindo essa
característica como diferenciadora no segmento onde se insere.
Para uma empresa como a Olival Imobiliária, a prioridade é a confiança e a proximidade com o
cliente. Esses fatores tornam o processo negocial cada vez mais personalizado e adaptado às
necessidades específicas dos clientes. para poder personalizar o serviço.
Uma agência imobiliária que presta ao seu cliente um
serviço de excelência e uma experiência única, ao longo de todo o
processo de compra e venda de um imóvel.
Obrigado pela sua preferência.....
Inserido num lote de 500 m2, dispõe de moradia térrea com sótão aproveitado e T1 exterior
A Moradia Principal é composta por:
Hall
Sala com chão em cerâmica e acesso ao exterior
Quarto com chão em cerâmica e roupeiro
Quarto com chão em cerâmica e roupeiro
Suite com chão em cerâmica e roupeiro
wc suite com base de duche
Wc serviço com base duche
Despensa com acesso ao sótão
Cozinha equipada com placa, forno, exaustor e esquentador
Sótão totalmente aproveitado e forrado a madeira
Garagem
Moradia T1:
Wc serviço com base de duche
Cozinha Rústica equipada com fogão, exaustor, esquentador e salamandra
Escritório com roupeiro e ar condicionado
Alpendre Com 14,80 m2
Alpendre com churrasqueira (5,90 m2)
Venha conhecer esta OPORTUNIDADE ......
A Olival Imobiliária, é uma empresa com 28 anos de experiência no mercado, assumindo essa
característica como diferenciadora no segmento onde se insere.
Para uma empresa como a Olival Imobiliária, a prioridade é a confiança e a proximidade com o
cliente. Esses fatores tornam o processo negocial cada vez mais personalizado e adaptado às
necessidades específicas dos clientes. para poder personalizar o serviço.
Uma agência imobiliária que presta ao seu cliente um
serviço de excelência e uma experiência única, ao longo de todo o
processo de compra e venda de um imóvel.
Obrigado pela sua preferência.....
Contact
House 4 Bedrooms
Marrazes e Barosa, Leiria, Distrito de Leiria
In project · 294m²
With Garage
buy
475.000 €
House type 4 bedrooms, Single storey in Leiria, (in Project), turnkey. Quiet location within the urban area at the gates of the city of Leiria, easy access to highways and supermarkets.
- Modern design, good build quality standards. This villa offers 4 excellent bedrooms, one suite with dressing room of 27 m2, 3 good bathrooms, 1 dining and living room 45m2, a kitchen 18 m2, a good laundry, an excellent terrace with barbecue and a garage for 2 cars 43 m2.
Exterior walls in thermal block masonry, thermal insulation in Capoto (60 mm). Interior walls in double plasterboard + insulation with rock wool (60mm), false ceilings, lacquered aluminium frames with thermal cut, double glazing and opening, interior doors lacquered in white, built-in wardrobes lacquered in white, sanitary crockery is suspended. Kitchen furniture made of thermolaminates, quartz worktop (compacted stone), equipped with Balay appliances.
Equipment: Daikin air conditioning, VMC in all rooms and wardrobes (controlled mechanical ventilation), led lighting, electric shutters, a barbecue in the garden, gates are automated, 2 solar panels and a 300-litre cylinder.
Come and meet
- Modern design, good build quality standards. This villa offers 4 excellent bedrooms, one suite with dressing room of 27 m2, 3 good bathrooms, 1 dining and living room 45m2, a kitchen 18 m2, a good laundry, an excellent terrace with barbecue and a garage for 2 cars 43 m2.
Exterior walls in thermal block masonry, thermal insulation in Capoto (60 mm). Interior walls in double plasterboard + insulation with rock wool (60mm), false ceilings, lacquered aluminium frames with thermal cut, double glazing and opening, interior doors lacquered in white, built-in wardrobes lacquered in white, sanitary crockery is suspended. Kitchen furniture made of thermolaminates, quartz worktop (compacted stone), equipped with Balay appliances.
Equipment: Daikin air conditioning, VMC in all rooms and wardrobes (controlled mechanical ventilation), led lighting, electric shutters, a barbecue in the garden, gates are automated, 2 solar panels and a 300-litre cylinder.
Come and meet
Contact
Quinta com moradia térrea Porto Alto
House 2 Bedrooms
Samora Correia, Benavente, Distrito de Santarém
Used · 96m²
With Garage
buy
285.000 €
Procura uma moradia para viver diariamente ou um agradável espaço para passar os fins de semana com a família?
Entre o campo e a cidade encontra esta fantástica quinta.. que passamos a apresentar ...
Moradia térrea inserida num lote com 2000 m2 .
Imóvel composto por:
- Sala com lareira
- Cozinha
- 2 Quartos
- Wc
- Sótão
No exterior encontra :
- Vários anexos
- Árvores de fruto
- Cozinha
- Garagem
- Furo
- Tanque
Agende a sua visita, não perca esta excelente oportunidade!!
Somos uma agência imobiliária que presta ao seu cliente um
serviço de excelência e uma experiência única, ao longo de todo o
processo de compra e venda de um imóvel.
Com um padrão de seriedade na prestação de serviços imobiliários,
procuramos realizar bons negócios com eficiência, proporcionando assim,
tranquilidade aos nossos clientes.
Gratos pela Confiança ....
Entre o campo e a cidade encontra esta fantástica quinta.. que passamos a apresentar ...
Moradia térrea inserida num lote com 2000 m2 .
Imóvel composto por:
- Sala com lareira
- Cozinha
- 2 Quartos
- Wc
- Sótão
No exterior encontra :
- Vários anexos
- Árvores de fruto
- Cozinha
- Garagem
- Furo
- Tanque
Agende a sua visita, não perca esta excelente oportunidade!!
Somos uma agência imobiliária que presta ao seu cliente um
serviço de excelência e uma experiência única, ao longo de todo o
processo de compra e venda de um imóvel.
Com um padrão de seriedade na prestação de serviços imobiliários,
procuramos realizar bons negócios com eficiência, proporcionando assim,
tranquilidade aos nossos clientes.
Gratos pela Confiança ....
Contact
MORADIA T5 + T1 em Samora Correia
House 5 Bedrooms
Samora Correia, Benavente, Distrito de Santarém
Used · 430m²
buy
430.000 €
Moradia T5 inserida num lote com 1.700 m2
Excelente localização, a poucos passos do centro da cidade, com vasta oferta de comércio, transportes públicos e serviços
Este fantástico imóvel é composto por casa principal com 2 pisos:
Piso térreo:
- Sala com lareira
- Escritório / Quarto
- Suite
- Casa de banho com base de duche
- Hall
- Lavandaria
1º Andar:
- Cozinha
- Quarto
- Quarto com roupeiro
- Quarto com roupeiro
- Casa de banho
- Hall com alçapão de acesso ao sótão com possibilidade de aproveitamento
- Varanda
Anexo:
- Cozinha com móveis lacados a branco
- Sala com ar condicionado
- Quarto
- Casa de banho
- Vestiário
- Arrumos
Garagem com 63,93m2, no seu interior tem divisória em pladur , pequeno escritório com chão flutuante.
Totalmente murada
Logradouro na frente da moradia e nas traseiras
Churrasqueira e zona de lazer
Agende a sua visita!!!
A Olival Imobiliária, é uma empresa com 28 anos de experiência no mercado, assumindo essa
característica como diferenciadora no segmento onde se insere.
Para uma empresa como a Olival Imobiliária, a prioridade é a confiança e a proximidade com o
cliente. Esses fatores tornam o processo negocial cada vez mais personalizado e adaptado às
necessidades específicas dos clientes. para poder personalizar o serviço.
Com um padrão de seriedade na prestação de serviços imobiliários,
procura realizar bons negócios com eficiência, proporcionando assim,
tranquilidade aos seus clientes.
Confiança, proximidade, credibilidade e qualidade na prestação do serviço.
Excelente localização, a poucos passos do centro da cidade, com vasta oferta de comércio, transportes públicos e serviços
Este fantástico imóvel é composto por casa principal com 2 pisos:
Piso térreo:
- Sala com lareira
- Escritório / Quarto
- Suite
- Casa de banho com base de duche
- Hall
- Lavandaria
1º Andar:
- Cozinha
- Quarto
- Quarto com roupeiro
- Quarto com roupeiro
- Casa de banho
- Hall com alçapão de acesso ao sótão com possibilidade de aproveitamento
- Varanda
Anexo:
- Cozinha com móveis lacados a branco
- Sala com ar condicionado
- Quarto
- Casa de banho
- Vestiário
- Arrumos
Garagem com 63,93m2, no seu interior tem divisória em pladur , pequeno escritório com chão flutuante.
Totalmente murada
Logradouro na frente da moradia e nas traseiras
Churrasqueira e zona de lazer
Agende a sua visita!!!
A Olival Imobiliária, é uma empresa com 28 anos de experiência no mercado, assumindo essa
característica como diferenciadora no segmento onde se insere.
Para uma empresa como a Olival Imobiliária, a prioridade é a confiança e a proximidade com o
cliente. Esses fatores tornam o processo negocial cada vez mais personalizado e adaptado às
necessidades específicas dos clientes. para poder personalizar o serviço.
Com um padrão de seriedade na prestação de serviços imobiliários,
procura realizar bons negócios com eficiência, proporcionando assim,
tranquilidade aos seus clientes.
Confiança, proximidade, credibilidade e qualidade na prestação do serviço.
Contact
Moradia T3 com sótão garagem e logradouro
House 4 Bedrooms
Benavente, Distrito de Santarém
Used · 146m²
With Garage
buy
235.000 €
Moradia em excelente estado de conservação, inserida numa urbanização familiar e tranquila, próxima do centro de Benavente,
onde encontra uma vasta oferta de comércio tradicional, escolas, serviços e transportes públicos.
Esta moradia é apresentada da seguinte forma:
Piso Térreo:
Hall de entrada
Sala com lareira
Wc com base de duche e janela
Cozinha semi equipada
Despensa
Logradouro com telheiro
Primeiro piso:
Quarto com roupeiro e varanda
Quarto
Quarto com roupeiro
Wc com banheira , janela e zona de arrumos
Sótão:
Espaço agradável para sala de lazer ou escritório
Quarto
Closet
Garagem
Esta moradia conta com instalação de painéis solares para consumo próprio de energia.
Bem-vindo à Olival Imobiliária, uma referência no setor imobiliário com um legado de 28 anos de dedicação e excelência.
Estabelecidos em Samora Correia e Alverca do Ribatejo, nos concelhos de Benavente e Vila Franca de Xira, a nossa missão é oferecer
uma vasta experiência imobiliária, baseada na seriedade e eficiência.
A nossa equipa de colaboradores é composta por profissionais experientes e dedicados, prontos para orientá-lo em todas as fases da
compra ou venda de imóveis. Possuímos um vasto conhecimento do mercado e uma abordagem personalizada para sugerir as
melhores soluções, proporcionando tranquilidade aos nossos clientes.
Com tecnologia de ponta, o nosso sistema informatizado e parceria com a Janela Digital e o Ego Real Estate - Portal Nacional
Imobiliário proporcionam agilidade e comodidade na pesquisa e adequação do perfil do imóvel às necessidades do cliente.
Oferecemos uma ampla gama de propriedades, desde apartamentos e moradias até quintas, terrenos e espaços comerciais.
Se necessitar de financiamento bancário, apresentamos na qualidade de intermediários de crédito, licenciados pelo Banco de
Portugal sob o registo 3882, com 28 anos de experiência no mercado imobiliário, vários protocolos com as principais instituições
bancárias, e onde temos a melhor solução para o ajudar com o seu financiamento.
Confie na Olival Imobiliária para transformar o seu sonho imobiliário em realidade.
Licença AMI 1710
onde encontra uma vasta oferta de comércio tradicional, escolas, serviços e transportes públicos.
Esta moradia é apresentada da seguinte forma:
Piso Térreo:
Hall de entrada
Sala com lareira
Wc com base de duche e janela
Cozinha semi equipada
Despensa
Logradouro com telheiro
Primeiro piso:
Quarto com roupeiro e varanda
Quarto
Quarto com roupeiro
Wc com banheira , janela e zona de arrumos
Sótão:
Espaço agradável para sala de lazer ou escritório
Quarto
Closet
Garagem
Esta moradia conta com instalação de painéis solares para consumo próprio de energia.
Bem-vindo à Olival Imobiliária, uma referência no setor imobiliário com um legado de 28 anos de dedicação e excelência.
Estabelecidos em Samora Correia e Alverca do Ribatejo, nos concelhos de Benavente e Vila Franca de Xira, a nossa missão é oferecer
uma vasta experiência imobiliária, baseada na seriedade e eficiência.
A nossa equipa de colaboradores é composta por profissionais experientes e dedicados, prontos para orientá-lo em todas as fases da
compra ou venda de imóveis. Possuímos um vasto conhecimento do mercado e uma abordagem personalizada para sugerir as
melhores soluções, proporcionando tranquilidade aos nossos clientes.
Com tecnologia de ponta, o nosso sistema informatizado e parceria com a Janela Digital e o Ego Real Estate - Portal Nacional
Imobiliário proporcionam agilidade e comodidade na pesquisa e adequação do perfil do imóvel às necessidades do cliente.
Oferecemos uma ampla gama de propriedades, desde apartamentos e moradias até quintas, terrenos e espaços comerciais.
Se necessitar de financiamento bancário, apresentamos na qualidade de intermediários de crédito, licenciados pelo Banco de
Portugal sob o registo 3882, com 28 anos de experiência no mercado imobiliário, vários protocolos com as principais instituições
bancárias, e onde temos a melhor solução para o ajudar com o seu financiamento.
Confie na Olival Imobiliária para transformar o seu sonho imobiliário em realidade.
Licença AMI 1710
Contact
House 5 Bedrooms
Bombarral e Vale Covo, Distrito de Leiria
Used · 902m²
With Garage
buy
820.000 €
This 5 bedroom villa of traditional design is located in Vale do Covo, inserted in an excellent plot of land designed and cared for in detail, all landscaped, with fruit trees (apple and lemon trees) and surrounded by Portuguese pavement.
Consisting on the ground floor of a large living room with a bar area in the center of the house and a very high ceiling, where the huge fireplace with wood burning stove stands out, the decoration thought out in detail; In all its amplitude, it gives access to all the rooms of the house. Also on the same floor, we find the fully equipped kitchen, a dining room, 2 suites both with walk-in closet and private bathroom, an office/bedroom and a full bathroom.
Access to the upper floor is through a beautiful staircase in wood and wrought steel, where there is 1 office, 1 gallery, 2 bedrooms and 1 full bathroom. There is also access to the attic, which is through a trapdoor and a ladder that automatically extends and retracts.
Outside the house, both the entrance to the farm and the access to the garage (2 large cars) is made through automatic gates; the pool is covered and heated, with a depth of up to 2.30m, and coloured lighting (fixed or rotating); We also have a barbecue with a service bathroom, laundry and wine cellar with a social/leisure room, and a covered porch, a well and irrigation system throughout the lawn. There is also a well that supplies water for irrigation of the garden and the swimming pool.
Finally, we highlight the existence of solar panels in a self-sufficiency system, electric shutters, reversible air conditioning and central heating throughout the house, heated towel rails in all bathrooms, whirlpool bath, double glazing and tilt-and-turn windows and alarm installation throughout the property
It is about 5 minutes away from Bombarral - with a wide range of services - 15 minutes from Óbidos and Caldas da Rainha, 20 minutes from the beautiful beaches of the Silver Coast (Foz do Arelho) and 50 minutes from Lisbon airport.
Consisting on the ground floor of a large living room with a bar area in the center of the house and a very high ceiling, where the huge fireplace with wood burning stove stands out, the decoration thought out in detail; In all its amplitude, it gives access to all the rooms of the house. Also on the same floor, we find the fully equipped kitchen, a dining room, 2 suites both with walk-in closet and private bathroom, an office/bedroom and a full bathroom.
Access to the upper floor is through a beautiful staircase in wood and wrought steel, where there is 1 office, 1 gallery, 2 bedrooms and 1 full bathroom. There is also access to the attic, which is through a trapdoor and a ladder that automatically extends and retracts.
Outside the house, both the entrance to the farm and the access to the garage (2 large cars) is made through automatic gates; the pool is covered and heated, with a depth of up to 2.30m, and coloured lighting (fixed or rotating); We also have a barbecue with a service bathroom, laundry and wine cellar with a social/leisure room, and a covered porch, a well and irrigation system throughout the lawn. There is also a well that supplies water for irrigation of the garden and the swimming pool.
Finally, we highlight the existence of solar panels in a self-sufficiency system, electric shutters, reversible air conditioning and central heating throughout the house, heated towel rails in all bathrooms, whirlpool bath, double glazing and tilt-and-turn windows and alarm installation throughout the property
It is about 5 minutes away from Bombarral - with a wide range of services - 15 minutes from Óbidos and Caldas da Rainha, 20 minutes from the beautiful beaches of the Silver Coast (Foz do Arelho) and 50 minutes from Lisbon airport.
Contact
House 3 Bedrooms Triplex
Centro, Ferrel, Peniche, Distrito de Leiria
Refurbished · 120m²
With Garage
buy
295.000 €
Fully renovated 3 bedroom villa, just a few minutes from the centre of Peniche, with good sun exposure, good areas and a quiet environment.
The property has a ground floor, upper floor and attic. The ground floor has a living room and kitchen, semi equipped, in an open space with a total of 28m2, hallway of 6m2, pantry of 2m2, bathroom with 4m2 and garage of 20 m2 with capacity for the placement of 2 cars.
The upper floor consists of three bedrooms, all with 15m2, one of them has a balcony of 5m2 with sea view, a common bathroom of 6m2 and a corridor of 4m2.
The attic with 37m2, large, holds a lot of potential for future use.
Here you will find the peace and calm you need after a busy day at work, by the sea, away from the hustle and bustle of the city.
Book your visit now!
Trust our professionalism and experience.
REF. 5445WE
* ’In the Berlengas Islands, the confluence of the Mediterranean and Atlantic climates has created a unique ecosystem in the world with characteristic fauna and flora, to which is added a geomorphology different from that of the European continent. Its biological richness is invaluable. The fauna and flora are unique, which makes Berlengas a biological heritage of high conservation interest. Recognized since 1465, the archipelago is the first protected area in the country, a Nature Reserve for more than 30 years, and recognised by UNESCO since 2011.’
* All information presented is not binding, does not dispense with confirmation by the mediator, as well as consultation of the property’s documentation *
Do you need a mortgage? Without worries, we take care of the entire process until the day of the deed. Explain your situation to us and we will look for the bank that provides you with the best financing conditions.
Energy certification? If you are thinking of selling or renting your property, know that the energy certificate is MANDATORY. And we, in partnership with EDP, take care of everything for you.
The property has a ground floor, upper floor and attic. The ground floor has a living room and kitchen, semi equipped, in an open space with a total of 28m2, hallway of 6m2, pantry of 2m2, bathroom with 4m2 and garage of 20 m2 with capacity for the placement of 2 cars.
The upper floor consists of three bedrooms, all with 15m2, one of them has a balcony of 5m2 with sea view, a common bathroom of 6m2 and a corridor of 4m2.
The attic with 37m2, large, holds a lot of potential for future use.
Here you will find the peace and calm you need after a busy day at work, by the sea, away from the hustle and bustle of the city.
Book your visit now!
Trust our professionalism and experience.
REF. 5445WE
* ’In the Berlengas Islands, the confluence of the Mediterranean and Atlantic climates has created a unique ecosystem in the world with characteristic fauna and flora, to which is added a geomorphology different from that of the European continent. Its biological richness is invaluable. The fauna and flora are unique, which makes Berlengas a biological heritage of high conservation interest. Recognized since 1465, the archipelago is the first protected area in the country, a Nature Reserve for more than 30 years, and recognised by UNESCO since 2011.’
* All information presented is not binding, does not dispense with confirmation by the mediator, as well as consultation of the property’s documentation *
Do you need a mortgage? Without worries, we take care of the entire process until the day of the deed. Explain your situation to us and we will look for the bank that provides you with the best financing conditions.
Energy certification? If you are thinking of selling or renting your property, know that the energy certificate is MANDATORY. And we, in partnership with EDP, take care of everything for you.
Contact
House 7 Bedrooms
Maceira, Leiria, Distrito de Leiria
Used · 372m²
With Garage
buy
395.000 €
Detached house located in the district of Leiria, in the charming area of Bidoeira de Cima. With a prime position on a spacious plot of land, covering a total area of 4666m², this property offers a unique opportunity to live in a tranquil environment, with easy access to the city of Leiria, as well as the stunning coastal area, including the beautiful beach of Vieira de Leiria and the charming Marinha Grande.
The house itself is a detached residence, designed with a special emphasis on functionality and comfort for the residents. With a generous gross private area of 372.88m², spread over two floors, this villa offers a harmonious and well-organised layout.
On floor 0, we find a spacious and welcoming environment, with emphasis on the main room, which features an elegant stove, providing comfort throughout the year. The kitchen, equipped with hob, oven and extractor fan, is a functional and practical space, ideal for preparing delicious meals. The spacious entrance hall, measuring 26.06m², welcomes residents and guests with an inviting atmosphere. In addition, there is a well-sized bathroom, with 11.77m², which offers additional convenience. For the privacy and convenience of the residents, three charming bedrooms, all with built-in wardrobes, are located on the ground floor, with areas ranging from 14.76m² and spacious suites of 28.23m² and 23.23m².
On the ground floor (floor 1), an elegant hall gives access to four additional bedrooms, all with built-in wardrobes, providing ample storage space. These rooms vary in size, offering flexible options for individual needs, with the master suite standing out with a generous area of 38.91m². In addition, an additional 2.92m² bathroom serves these rooms, ensuring comfort and convenience for all residents.
The property also features a -0 floor, where a spacious garage, measuring 48.12m², offers space for secure vehicle parking and additional storage.
This villa features high quality finishes, demonstrating meticulous care in every detail. Features such as alarm installation, electric shutters, double-glazed frames and UV protection, tilt-and-turn windows, pre-installation of air conditioning, central heating and a multimedia distribution system have been carefully incorporated to provide modern comfort, security and convenience.
In summary, this Detached House offers a unique opportunity to enjoy a spacious and well-designed residence in a quiet and scenic setting. With its strategic location, proximity to the amenities of the city of Leiria, and the natural beauty of the coastal area, this property is an exceptional choice for those looking for a superior quality villa in the Leiria region.
Do you have questions? Do not hesitate to contact us!
AliasHouse - Real Estate has a team that can help you with rigor and confidence throughout the process of buying, selling or renting your property.
Leave us your contact and we will call you free of charge!
Surrounding Area: (For those who don’t know the Leiria area)
The first nucleus of the city of Leiria appears, for defensive reasons, in the century. XII, in full reconquest of the territory from the Moors, with the construction of the castle in 1135 by D. Afonso Henriques.
The extra-mural growth took place first to the north, at the foot of the Castle hill, and then to the south, in the valley by the river, around the Church of S. Martinho.
On June 13, 1545, Leiria was elevated to city, being the object of two important events: the demolition of the Church of S. Martinho, which gave rise to the opening of Praça de S. Martinho, today called Rodrigues Lobo and the construction of the Cathedral.
In the century. XVIII are carried out the works to regularise the riverbed, which diverted it 100 meters to the south, allowing the creation of Rossio.
In the century. XIX, the following stand out: the destruction caused by the French Invasions; the demolition of the Vila-Real palace, which allowed the opening, to the south, of Praça Rodrigues Lobo and a more open connection to Rossio, as well as the opening of new streets to facilitate circulation.
The Historic Center that we know today is a legacy mainly of the century. XIX, since most of the buildings are from that time, although the matrix of the medieval urban fabric persists.
This ad was published by computer routine. All data needs to be confirmed by the real estate agency.
The house itself is a detached residence, designed with a special emphasis on functionality and comfort for the residents. With a generous gross private area of 372.88m², spread over two floors, this villa offers a harmonious and well-organised layout.
On floor 0, we find a spacious and welcoming environment, with emphasis on the main room, which features an elegant stove, providing comfort throughout the year. The kitchen, equipped with hob, oven and extractor fan, is a functional and practical space, ideal for preparing delicious meals. The spacious entrance hall, measuring 26.06m², welcomes residents and guests with an inviting atmosphere. In addition, there is a well-sized bathroom, with 11.77m², which offers additional convenience. For the privacy and convenience of the residents, three charming bedrooms, all with built-in wardrobes, are located on the ground floor, with areas ranging from 14.76m² and spacious suites of 28.23m² and 23.23m².
On the ground floor (floor 1), an elegant hall gives access to four additional bedrooms, all with built-in wardrobes, providing ample storage space. These rooms vary in size, offering flexible options for individual needs, with the master suite standing out with a generous area of 38.91m². In addition, an additional 2.92m² bathroom serves these rooms, ensuring comfort and convenience for all residents.
The property also features a -0 floor, where a spacious garage, measuring 48.12m², offers space for secure vehicle parking and additional storage.
This villa features high quality finishes, demonstrating meticulous care in every detail. Features such as alarm installation, electric shutters, double-glazed frames and UV protection, tilt-and-turn windows, pre-installation of air conditioning, central heating and a multimedia distribution system have been carefully incorporated to provide modern comfort, security and convenience.
In summary, this Detached House offers a unique opportunity to enjoy a spacious and well-designed residence in a quiet and scenic setting. With its strategic location, proximity to the amenities of the city of Leiria, and the natural beauty of the coastal area, this property is an exceptional choice for those looking for a superior quality villa in the Leiria region.
Do you have questions? Do not hesitate to contact us!
AliasHouse - Real Estate has a team that can help you with rigor and confidence throughout the process of buying, selling or renting your property.
Leave us your contact and we will call you free of charge!
Surrounding Area: (For those who don’t know the Leiria area)
The first nucleus of the city of Leiria appears, for defensive reasons, in the century. XII, in full reconquest of the territory from the Moors, with the construction of the castle in 1135 by D. Afonso Henriques.
The extra-mural growth took place first to the north, at the foot of the Castle hill, and then to the south, in the valley by the river, around the Church of S. Martinho.
On June 13, 1545, Leiria was elevated to city, being the object of two important events: the demolition of the Church of S. Martinho, which gave rise to the opening of Praça de S. Martinho, today called Rodrigues Lobo and the construction of the Cathedral.
In the century. XVIII are carried out the works to regularise the riverbed, which diverted it 100 meters to the south, allowing the creation of Rossio.
In the century. XIX, the following stand out: the destruction caused by the French Invasions; the demolition of the Vila-Real palace, which allowed the opening, to the south, of Praça Rodrigues Lobo and a more open connection to Rossio, as well as the opening of new streets to facilitate circulation.
The Historic Center that we know today is a legacy mainly of the century. XIX, since most of the buildings are from that time, although the matrix of the medieval urban fabric persists.
This ad was published by computer routine. All data needs to be confirmed by the real estate agency.
Contact
House 3 Bedrooms
A dos Francos, Caldas da Rainha, Distrito de Leiria
Used · 190m²
buy
228.800 €
€228,800
House Type T3
With parking for 3 cars.
(With the possibility of obtaining furniture)
Consisting of 2 floors.
R/c
Living/dining room
kitchen equipped with hob, washing machine and fridge
Open space room with kitchen
wood-burning fireplace that heats the entire house.
1 service toilet
1 ° floor
hall of rooms
3 bedrooms
1 WC
spacious balcony
attic
Double glazed windows and aluminum shutters
The house is located in a quiet location where you can enjoy a green, relaxing landscape and watch the sunset.
Easy access to everything you need, next to the N115 national road, 10 minutes from the center of Caldas da Rainha, 20 minutes from Foz do Arelho, tourist areas such as Óbidos castle.
There are hypermarkets, pharmacies, schools, good restaurants and hospitals nearby.
If you have the dream...we have the solution! Come visit what could be your future home!!
Book your visit
TOPIMÓVEIS, with office in Rua da lezíria loja 4B, License AMI 14208, is the entity responsible for the advertisement through which Users, Service Recipients or Customers have remote access to ’TOPIMÓVEIS’ services and products, which are presented, marketed or provided.
House Type T3
With parking for 3 cars.
(With the possibility of obtaining furniture)
Consisting of 2 floors.
R/c
Living/dining room
kitchen equipped with hob, washing machine and fridge
Open space room with kitchen
wood-burning fireplace that heats the entire house.
1 service toilet
1 ° floor
hall of rooms
3 bedrooms
1 WC
spacious balcony
attic
Double glazed windows and aluminum shutters
The house is located in a quiet location where you can enjoy a green, relaxing landscape and watch the sunset.
Easy access to everything you need, next to the N115 national road, 10 minutes from the center of Caldas da Rainha, 20 minutes from Foz do Arelho, tourist areas such as Óbidos castle.
There are hypermarkets, pharmacies, schools, good restaurants and hospitals nearby.
If you have the dream...we have the solution! Come visit what could be your future home!!
Book your visit
TOPIMÓVEIS, with office in Rua da lezíria loja 4B, License AMI 14208, is the entity responsible for the advertisement through which Users, Service Recipients or Customers have remote access to ’TOPIMÓVEIS’ services and products, which are presented, marketed or provided.
Contact
5 bedroom villa, with pool, in Santo Estevão, Benavente
House 5 Bedrooms
Santo Estevão, Benavente, Distrito de Santarém
Used · 117m²
With Garage
buy
1.370.000 €
5-bedroom villa with two auxiliary houses, totaling 769 sqm of gross building area, situated on a 2.2-hectare plot of land with a saltwater swimming pool and a garage for four cars, in Mata do Duque II, Santo Estêvão, Benavente, Santarém.
The main villa has a gross construction area of 552 sqm. It features a spacious open-plan area of 83 sqm with a living room and dining room with double-height ceilings, a suspended rotating fireplace, and an integrated kitchen. Large French windows adorn the walls of the entire social area, seamlessly connecting it to the garden and pool. On the ground floor, there are four suites, including a service suite. The mezzanine, with panoramic views of the landscape, provides a versatile space that can be utilized as an office, library, or sitting area. The master suite, also on this floor, includes a walk-in closet and a private balcony overlooking the surrounding nature.
The garden is a standout feature of the property, boasting a saltwater pool and a diverse range of flora and trees. The location within the natural reserve of Mata do Duque II strikes the perfect balance between a cosmopolitan setting and the tranquility of the countryside.
The villa is located 1 hour away from Lisbon.
The main villa has a gross construction area of 552 sqm. It features a spacious open-plan area of 83 sqm with a living room and dining room with double-height ceilings, a suspended rotating fireplace, and an integrated kitchen. Large French windows adorn the walls of the entire social area, seamlessly connecting it to the garden and pool. On the ground floor, there are four suites, including a service suite. The mezzanine, with panoramic views of the landscape, provides a versatile space that can be utilized as an office, library, or sitting area. The master suite, also on this floor, includes a walk-in closet and a private balcony overlooking the surrounding nature.
The garden is a standout feature of the property, boasting a saltwater pool and a diverse range of flora and trees. The location within the natural reserve of Mata do Duque II strikes the perfect balance between a cosmopolitan setting and the tranquility of the countryside.
The villa is located 1 hour away from Lisbon.
Contact
Town House 3 Bedrooms Duplex
Praia D'el Rey, Vau, Óbidos, Distrito de Leiria
Under construction · 150m²
With Swimming Pool
buy
695.000 €
Townhouses with three ensuite bedrooms, living and dining room that feature a fully equipped kitchen on the ground floor. Located in a five-star Resort where the natural landscape and architectural integration with the surroundings were well preserved, these townhouses offer stunning views over to the entrance of the Atlantic Ocean into the beautiful Óbidos Lagoon.
SUITABLE FOR GOLDEN VISA
All of the townhouses have access to the condominium shared swimming pool.
The walls in stained stucco paint, flooring and doors with the appearance of raw wood, bring shape to the interior decoration intended to be organic and sophisticated, with soft and neutral colors, so that the tranquility and harmony with the nature of the location is experienced from the very first moment.
Calm, cozy and serene environments give preference to organic forms, elements of natural aspect and the contrast between textures.
The link to nature is evident in various aspects, enhancing the close relationship between indoors and out through generous use of glass and employing identical materials which transcend to the outdoors, both visually and physically.
Comprehensive view of the Atlantic and golf course, between the natural vegetation and next to the calm waters of the Óbidos lagoon, is a place that invites you to relax. 24/7 security and an extended service offering for you to have an easy and enjoying life.
The resort’s range of services includes, in the first marketing phase, reception, restaurant, bar, 18-hole golf course, golf shop, Lounge Members and various support services. Provision of golf club membership for 3 years (maximum of 2 users per house).
Spaces that open to the nature that surrounds them, transforming the way of life of the residents. The bond with nature is evident in many respects, enhancing the close relationship between indoor and outdoor environments through the generous use of glass and employing identical materials that transcend the outdoors, both visually and physically.
Resort will includes 2 5-star hotels, SPA, swimming pools, sports, supermarket, convenience store, laundrom, among others.
The 18-hole golf course was considered the best of the new courses in the world at the 2017 World Golf Awards and is positioned at number 25 in the Top 100 of the best domains in continental Europe.
For the preservation of the local ecosystem it was awarded the GEO field certification.
The information referred to is not binding and does not dispense with the consultation of the documentation of the property.
SUITABLE FOR GOLDEN VISA
All of the townhouses have access to the condominium shared swimming pool.
The walls in stained stucco paint, flooring and doors with the appearance of raw wood, bring shape to the interior decoration intended to be organic and sophisticated, with soft and neutral colors, so that the tranquility and harmony with the nature of the location is experienced from the very first moment.
Calm, cozy and serene environments give preference to organic forms, elements of natural aspect and the contrast between textures.
The link to nature is evident in various aspects, enhancing the close relationship between indoors and out through generous use of glass and employing identical materials which transcend to the outdoors, both visually and physically.
Comprehensive view of the Atlantic and golf course, between the natural vegetation and next to the calm waters of the Óbidos lagoon, is a place that invites you to relax. 24/7 security and an extended service offering for you to have an easy and enjoying life.
The resort’s range of services includes, in the first marketing phase, reception, restaurant, bar, 18-hole golf course, golf shop, Lounge Members and various support services. Provision of golf club membership for 3 years (maximum of 2 users per house).
Spaces that open to the nature that surrounds them, transforming the way of life of the residents. The bond with nature is evident in many respects, enhancing the close relationship between indoor and outdoor environments through the generous use of glass and employing identical materials that transcend the outdoors, both visually and physically.
Resort will includes 2 5-star hotels, SPA, swimming pools, sports, supermarket, convenience store, laundrom, among others.
The 18-hole golf course was considered the best of the new courses in the world at the 2017 World Golf Awards and is positioned at number 25 in the Top 100 of the best domains in continental Europe.
For the preservation of the local ecosystem it was awarded the GEO field certification.
The information referred to is not binding and does not dispense with the consultation of the documentation of the property.
Contact
House 4 Bedrooms Duplex
Alto do Veríssimo, Atouguia da Baleia, Peniche, Distrito de Leiria
New · 173m²
View Sea
buy
380.000 €
4 bedroom villa located in a very quiet urbanisation, consists of two floors, the ground floor has a living room of 26m2 with plenty of natural light, due to its imposing windows that give access to the garden, fully equipped kitchen of 14m2, bedroom of 9m2, both rooms also with windows that allow access to the outside, storage of 2m2 and bathroom of 3m2. The upper floor has a good suite of 22m2, dressing room, private bathroom of 3m2 and an incredible sea view, two bedrooms, one of 12m2 and another of 13m2 and a common bathroom of 6m2.
This beautiful 4 bedroom flat has a garden with barbecue, ideal for leisure time and parking with capacity for 3 cars.
The property is 11 minutes from the centre of Peniche, gateway to the Berlengas archipelago. The granite islands are situated about 10 km from the coast and are only accessible by boat, with crystal clear waters, a great diversity of marine life and a unique natural landscape, they are a national treasure of Portugal. Another iconic point of this area is Praia dos Super Tubos, chosen by surfers from all over the world to practice the sport, the existing commerce in the city and its wide range of services are essential for a calm and relaxed life. Here we are 45 minutes from the capital, the city of Lisbon.
You will find the calm you need for a balanced life, 10 minutes from the beach, an excellent quality of life for you and your family.
Don’t miss this opportunity to change your life!
Schedule your visit now!
-----
REF.4979
-----
* Peniche and the sea are inseparable. It is one of the largest traditional fishing ports in Portugal and a major Atlantic centre of maritime-tourism activities.
* ’In the Berlengas Islands, the confluence of Mediterranean and Atlantic climates has created a unique ecosystem in the world with characteristic fauna and flora, to which is added a geomorphology different from that of the European continent. Its biological richness is invaluable. The fauna and flora are unique, which makes Berlengas a biological heritage of high conservation interest. Recognized since 1465, the archipelago is the first protected area in the country, for more than 30 years a Nature Reserve, and recognised by UNESCO since 2011.
* All the information presented is not binding, it does not dispense with confirmation by the mediator, as well as the consultation of the property documentation *
Do you need a mortgage? Without worries, we take care of the entire process until the day of the deed. Explain your situation to us and we will look for the bank that provides you with the best financing conditions.
Energy certification? If you are thinking of selling or renting your property, know that the energy certificate is MANDATORY. And we, in partnership with EDP, take care of everything for you.
This beautiful 4 bedroom flat has a garden with barbecue, ideal for leisure time and parking with capacity for 3 cars.
The property is 11 minutes from the centre of Peniche, gateway to the Berlengas archipelago. The granite islands are situated about 10 km from the coast and are only accessible by boat, with crystal clear waters, a great diversity of marine life and a unique natural landscape, they are a national treasure of Portugal. Another iconic point of this area is Praia dos Super Tubos, chosen by surfers from all over the world to practice the sport, the existing commerce in the city and its wide range of services are essential for a calm and relaxed life. Here we are 45 minutes from the capital, the city of Lisbon.
You will find the calm you need for a balanced life, 10 minutes from the beach, an excellent quality of life for you and your family.
Don’t miss this opportunity to change your life!
Schedule your visit now!
-----
REF.4979
-----
* Peniche and the sea are inseparable. It is one of the largest traditional fishing ports in Portugal and a major Atlantic centre of maritime-tourism activities.
* ’In the Berlengas Islands, the confluence of Mediterranean and Atlantic climates has created a unique ecosystem in the world with characteristic fauna and flora, to which is added a geomorphology different from that of the European continent. Its biological richness is invaluable. The fauna and flora are unique, which makes Berlengas a biological heritage of high conservation interest. Recognized since 1465, the archipelago is the first protected area in the country, for more than 30 years a Nature Reserve, and recognised by UNESCO since 2011.
* All the information presented is not binding, it does not dispense with confirmation by the mediator, as well as the consultation of the property documentation *
Do you need a mortgage? Without worries, we take care of the entire process until the day of the deed. Explain your situation to us and we will look for the bank that provides you with the best financing conditions.
Energy certification? If you are thinking of selling or renting your property, know that the energy certificate is MANDATORY. And we, in partnership with EDP, take care of everything for you.
Contact
Detached House 2 Bedrooms
Bombarral, Bombarral e Vale Covo, Distrito de Leiria
Used · 80m²
buy
75.000 €
À procura de um projeto emocionante para investir? Oferecemos uma moradia térrea com 80 m², pronta para remodelação, situada numa localização privilegiada. Com um generoso logradouro de 35 m², há espaço mais do que suficiente para criar um refúgio ao ar livre.
Características Principais:
- Área Total: 80 m² com possibilidades infinitas!
- Logradouro Espaçoso: Desfrute de 35 m² de espaço ao ar livre para jardim, área de lazer ou até mesmo uma área de churrasco.
- Anexo: Ideal para arrumos.
- Oportunidade de Remodelação: Liberte a sua criatividade e transforme esta moradia numa verdadeira jóia personalizada.
- Localização Conveniente: Situada numa área tranquila, mas próxima a todas as comodidades essenciais, incluindo escolas, lojas e transporte público.
- Potencial de Investimento: Esta propriedade oferece um incrível potencial de retorno sobre o investimento. Compre agora e aproveite a oportunidade de personalizar cada detalhe de acordo com suas preferências.
- Contato: Para mais informações ou para agendar uma visita, entre em contato connosco hoje mesmo. Não deixe escapar esta oportunidade de investimento único!
Tratamos do seu processo de crédito, apresentando as melhores soluções para si, somos intermediários de crédito certificado pelo Banco de Portugal.
*As informações apresentadas neste anúncio são de natureza meramente informativa não podendo ser consideradas vinculativas, não dispensa a consulta e confirmação das mesmas junto da mediadora.
Características Principais:
- Área Total: 80 m² com possibilidades infinitas!
- Logradouro Espaçoso: Desfrute de 35 m² de espaço ao ar livre para jardim, área de lazer ou até mesmo uma área de churrasco.
- Anexo: Ideal para arrumos.
- Oportunidade de Remodelação: Liberte a sua criatividade e transforme esta moradia numa verdadeira jóia personalizada.
- Localização Conveniente: Situada numa área tranquila, mas próxima a todas as comodidades essenciais, incluindo escolas, lojas e transporte público.
- Potencial de Investimento: Esta propriedade oferece um incrível potencial de retorno sobre o investimento. Compre agora e aproveite a oportunidade de personalizar cada detalhe de acordo com suas preferências.
- Contato: Para mais informações ou para agendar uma visita, entre em contato connosco hoje mesmo. Não deixe escapar esta oportunidade de investimento único!
Tratamos do seu processo de crédito, apresentando as melhores soluções para si, somos intermediários de crédito certificado pelo Banco de Portugal.
*As informações apresentadas neste anúncio são de natureza meramente informativa não podendo ser consideradas vinculativas, não dispensa a consulta e confirmação das mesmas junto da mediadora.
Contact
House 5 Bedrooms Duplex
Alcobaça e Vestiaria, Distrito de Leiria
Used · 250m²
With Garage
buy
690.000 €
Be dazzled by the elegance and comfort of this 5 bedroom villa in Alcobaça with panoramic views over the imposing Monastery of Alcobaça and the Serra de Aire e Candeeiros.
On the ground floor there is a bedroom, a large living room with large windows that open onto a spectacular terrace with barbecue, an equipped kitchen and a bathroom.
On the upper floor there is a bathroom and four spacious bedrooms, two of them with balconies facing one of the best panoramic points in Alcobaça. This villa also has gas or wood central heating, which makes the space more welcoming.
The property also has a garage transformed into a studio with kitchen and bathroom at pool level, which is surrounded by a lawn where you can rest with the tranquillity that the area provides.
One of the points to highlight is the privileged location with excellent access. On a quiet street, this villa is strategically located, providing tranquillity without compromising proximity to all essential services.
Living in the municipality of Alcobaça is to be in permanent contact with the best of both worlds, where you will find not only large urban centres, villages and towns, but also beaches just 10 minutes away, immense green and cultural spaces, historical monuments and other central places in the country.
Distances:
Lisbon - 1h20
Nazaré - 10 minutes
São Martinho do Porto - 22 minutes
Foz de Arelho - 30 minutes
Leiria - 30 minutes
Caldas da Rainha - 25 minutes
On the ground floor there is a bedroom, a large living room with large windows that open onto a spectacular terrace with barbecue, an equipped kitchen and a bathroom.
On the upper floor there is a bathroom and four spacious bedrooms, two of them with balconies facing one of the best panoramic points in Alcobaça. This villa also has gas or wood central heating, which makes the space more welcoming.
The property also has a garage transformed into a studio with kitchen and bathroom at pool level, which is surrounded by a lawn where you can rest with the tranquillity that the area provides.
One of the points to highlight is the privileged location with excellent access. On a quiet street, this villa is strategically located, providing tranquillity without compromising proximity to all essential services.
Living in the municipality of Alcobaça is to be in permanent contact with the best of both worlds, where you will find not only large urban centres, villages and towns, but also beaches just 10 minutes away, immense green and cultural spaces, historical monuments and other central places in the country.
Distances:
Lisbon - 1h20
Nazaré - 10 minutes
São Martinho do Porto - 22 minutes
Foz de Arelho - 30 minutes
Leiria - 30 minutes
Caldas da Rainha - 25 minutes
Contact
House 3 Bedrooms
Atouguia da Baleia, Peniche, Distrito de Leiria
New · 364m²
With Garage
buy
415.000 €
Wonderful 3+1 bedroom villa under construction, with panoramic views of the São Domingos dam. Located in the immediate vicinity of the Atouguia da Baleia school and just 10 minutes away from the stunning Baleal beach, this villa promises to combine the best of the contemporary with the traditional.
With a design that favours modern lines, maintaining the essence of the local architectural trait, this two-storey property also has the possibility of making use of the excellent attic area further enhanced by the terrace that runs around the house.
Access to housing is facilitated from the main road, both for pedestrians and vehicles. In addition, boundary walls were designed at the ends of the land, in harmony with the adjacent plots already built.
This is a unique opportunity to acquire a residence where comfort and beauty merge in a privileged location. Contact us for more information and to schedule your visit. Don’t miss this opportunity!
Floor 0:
Spacious and welcoming entrance hall;
Open-concept social space, consisting of a fully equipped kitchen, living room and dining room;
Service bathroom with shower tray, for greater convenience;
Garage for one vehicle.
Floor 1:
Two bright bedrooms, both with built-in wardrobes for convenient storage;
Full bathroom with shower tray.
An elegant suite, equipped with a walking closet with 6.15m² and private bathroom for maximum comfort;
Balcony accessible from all rooms, ideal for enjoying moments of tranquillity outdoors.
Floor 2:
Spacious open-concept attic, with pre-installation for an additional bathroom, offering versatility of use;
Access to an outdoor terrace, perfect for enjoying panoramic views and moments of conviviality.
Features and Equipment:
Exterior pavement in Portuguese cobblestone, ensuring durability and aesthetic beauty;
Barbecue to enjoy outdoor meals with family and friends;
PVC flooring in the kitchen, living room, hall and bathrooms, providing ease of cleaning and maintenance;
Flooring of the rooms in floating floor, providing comfort and elegance;
PVC frames with double glazing for thermal and solar control, for better energy efficiency;
Entrance door with Portrisa-type security, ensuring tranquillity and protection;
Equipped kitchen, with white lacquered wood furniture and granite stone worktop, combining functionality and style;
Bathrooms with built-in sanitary ware in white and natural stone countertops, providing a sophisticated environment;
Heat pump system and solar panels for greater energy efficiency and cost savings;
Socket in the garage for charging electric cars, promoting sustainability and electric mobility;
Electric garage door for added convenience and safety;
Pre-installation of air conditioning for thermal comfort in all seasons;
Pre-installation for pellet heating, offering an efficient and environmentally friendly heating option.
With a design that favours modern lines, maintaining the essence of the local architectural trait, this two-storey property also has the possibility of making use of the excellent attic area further enhanced by the terrace that runs around the house.
Access to housing is facilitated from the main road, both for pedestrians and vehicles. In addition, boundary walls were designed at the ends of the land, in harmony with the adjacent plots already built.
This is a unique opportunity to acquire a residence where comfort and beauty merge in a privileged location. Contact us for more information and to schedule your visit. Don’t miss this opportunity!
Floor 0:
Spacious and welcoming entrance hall;
Open-concept social space, consisting of a fully equipped kitchen, living room and dining room;
Service bathroom with shower tray, for greater convenience;
Garage for one vehicle.
Floor 1:
Two bright bedrooms, both with built-in wardrobes for convenient storage;
Full bathroom with shower tray.
An elegant suite, equipped with a walking closet with 6.15m² and private bathroom for maximum comfort;
Balcony accessible from all rooms, ideal for enjoying moments of tranquillity outdoors.
Floor 2:
Spacious open-concept attic, with pre-installation for an additional bathroom, offering versatility of use;
Access to an outdoor terrace, perfect for enjoying panoramic views and moments of conviviality.
Features and Equipment:
Exterior pavement in Portuguese cobblestone, ensuring durability and aesthetic beauty;
Barbecue to enjoy outdoor meals with family and friends;
PVC flooring in the kitchen, living room, hall and bathrooms, providing ease of cleaning and maintenance;
Flooring of the rooms in floating floor, providing comfort and elegance;
PVC frames with double glazing for thermal and solar control, for better energy efficiency;
Entrance door with Portrisa-type security, ensuring tranquillity and protection;
Equipped kitchen, with white lacquered wood furniture and granite stone worktop, combining functionality and style;
Bathrooms with built-in sanitary ware in white and natural stone countertops, providing a sophisticated environment;
Heat pump system and solar panels for greater energy efficiency and cost savings;
Socket in the garage for charging electric cars, promoting sustainability and electric mobility;
Electric garage door for added convenience and safety;
Pre-installation of air conditioning for thermal comfort in all seasons;
Pre-installation for pellet heating, offering an efficient and environmentally friendly heating option.
Contact
House 4 Bedrooms
Centro, Marinhais, Salvaterra de Magos, Distrito de Santarém
Used · 252m²
With Garage
buy
425.000 €
425000€
V4
Gross area: 252m2
Terrain area: 3885m2
Property composed of:
Entrance hall
Corridor
Suite with:
2 Wardrobes
Air conditioning
Toilet with polyban and outdoor window
2 Bedrooms:
With wardrobe
Air conditioning
1 Bedroom
Kitchen equipped with:
Plate
Oven
Ventilator
Room with:
Heat recovery
Social Toilet with:
Bathtub
1 Garage
Automated gate
Garden
Well
Porch with barbecue and dishwasher
Removable pool
Attachment
Kennel
If you have the dream... we have the solution! Come visit the one that may be your future home!!
Mark your visit
TOPIMÓVEIS, with an office in Rua da lezíria loja 4B, License AMI 14208, is the entity responsible for the announcement through which Users, Recipients of the Service or Customers have remote access to the services and products of ’TOPIMÓVEIS’, which are presented, marketed or provided.
V4
Gross area: 252m2
Terrain area: 3885m2
Property composed of:
Entrance hall
Corridor
Suite with:
2 Wardrobes
Air conditioning
Toilet with polyban and outdoor window
2 Bedrooms:
With wardrobe
Air conditioning
1 Bedroom
Kitchen equipped with:
Plate
Oven
Ventilator
Room with:
Heat recovery
Social Toilet with:
Bathtub
1 Garage
Automated gate
Garden
Well
Porch with barbecue and dishwasher
Removable pool
Attachment
Kennel
If you have the dream... we have the solution! Come visit the one that may be your future home!!
Mark your visit
TOPIMÓVEIS, with an office in Rua da lezíria loja 4B, License AMI 14208, is the entity responsible for the announcement through which Users, Recipients of the Service or Customers have remote access to the services and products of ’TOPIMÓVEIS’, which are presented, marketed or provided.
Contact
See more Houses in Distrito de Leiria and Santarém
Bedrooms
Zones
Can’t find the property you’re looking for?
