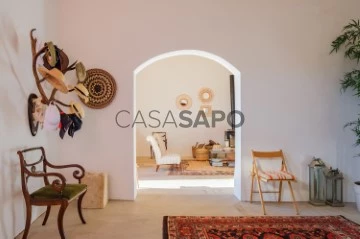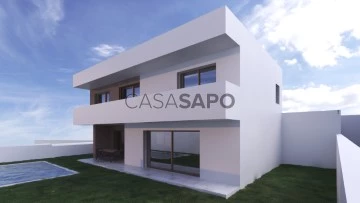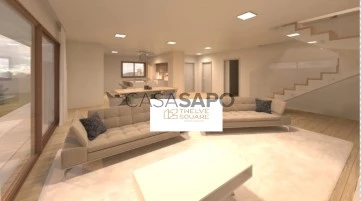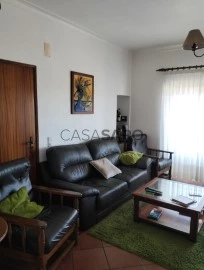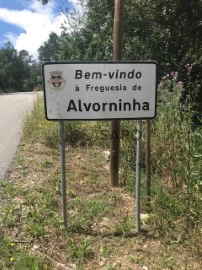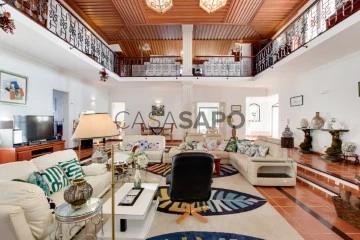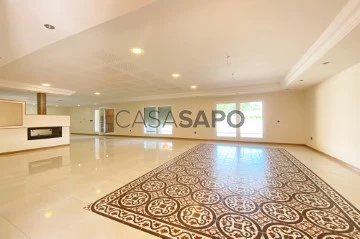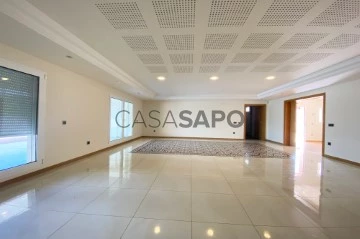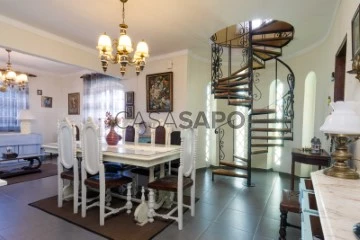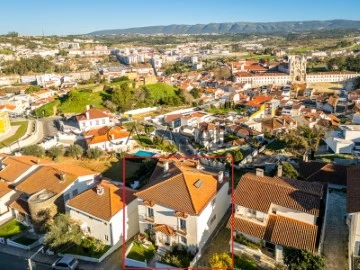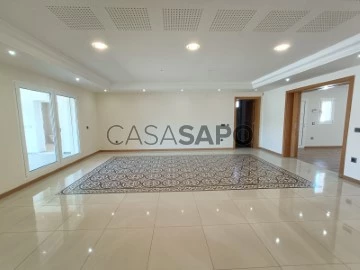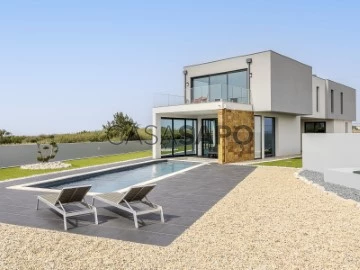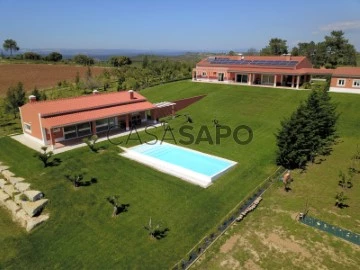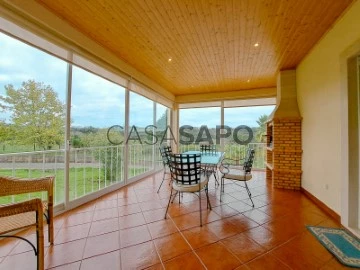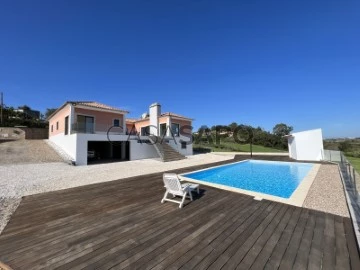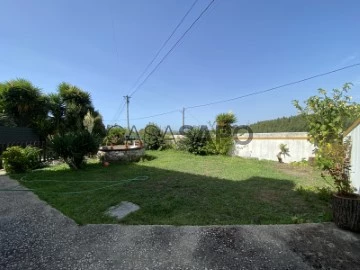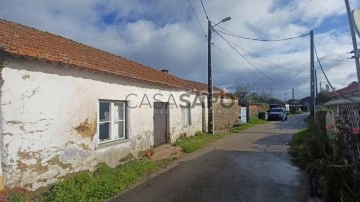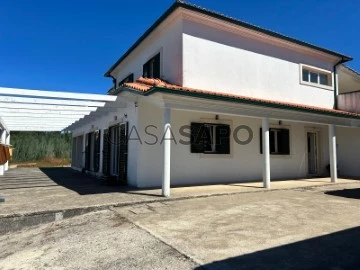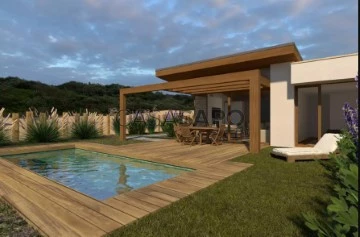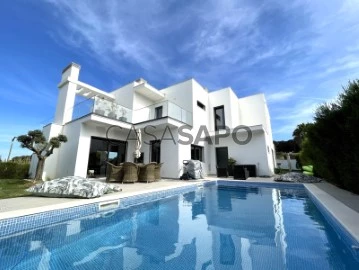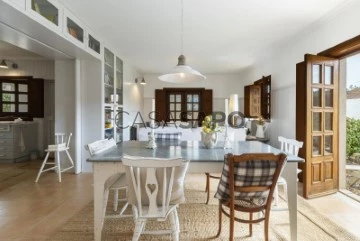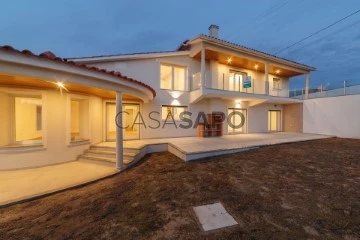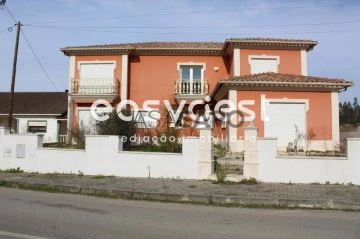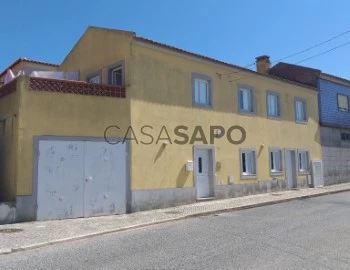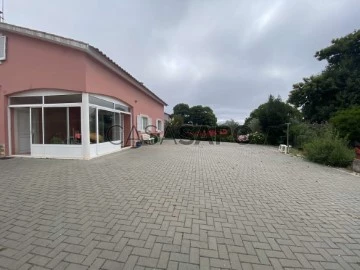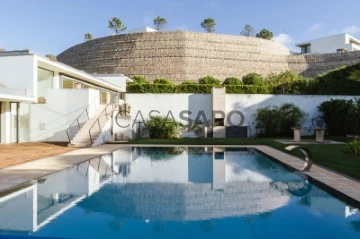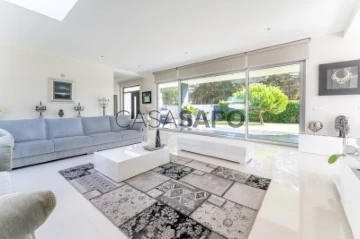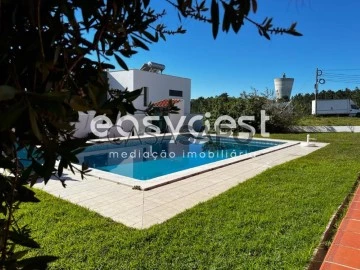Houses
Rooms
Price
More filters
642 Houses in Distrito de Leiria and Santarém, view Field
Order by
Relevance
House 5 Bedrooms
Alcanhões, Santarém, Distrito de Santarém
Used · 413m²
With Garage
buy
745.000 €
FARM 9.520m2 with 2 HOUSES, land, garden and swimming pool - in the village of Alcanhões - Santarém
Fully renovated farmhouse, with two houses, swimming pool and garden. Land with 9,520m2, of moderate and green relief, which offers total privacy. The property seems to be totally isolated from the urban fabric, but surprisingly it is integrated into the charming village of Alcanhões, located 10 km away from Santarém and 86 km from Lisbon.
The gross construction area is 413m², with 2 independent houses and 2 access entrances to the property in 2 different streets.
The main house (180m²) with 4 bedrooms and living room and the other house that is also suitable to be a space for parties and events, is the old caretaker house and warehouse, now with a bedroom and large living room (230m²) including a shed, garage and storage.
MAIN HOUSE T4:
-1 bedroom suite 15m2 with bathroom 10m²
- 3 bedrooms, one 17m2 with fireplace, and two of 13m² and 10m².
- Hallway 20m²
- Clothes room 10m².
- Equipped kitchen 16m².
- Bathroom of 8m².
- Living and dining room with 35m² stove.
- Balcony, terrace, porch
ANNEX HOUSE:
- Large living room 80m².
- Oven House / Storage 20m²
- Suite room with bathroom 24m².
- Porch ideal for al fresco dining
OUTDOOR SPACE:
- Saltwater pool
- Garden designed by a landscape architect, with fruit trees (orange trees) and centenary olive trees
- Covered parking for four cars.
- Terraces and balconies around the houses
A true refuge, full of natural beauty and tranquil scenery.
This property RB001745 and others on the RB Real Estate.pt website
Fully renovated farmhouse, with two houses, swimming pool and garden. Land with 9,520m2, of moderate and green relief, which offers total privacy. The property seems to be totally isolated from the urban fabric, but surprisingly it is integrated into the charming village of Alcanhões, located 10 km away from Santarém and 86 km from Lisbon.
The gross construction area is 413m², with 2 independent houses and 2 access entrances to the property in 2 different streets.
The main house (180m²) with 4 bedrooms and living room and the other house that is also suitable to be a space for parties and events, is the old caretaker house and warehouse, now with a bedroom and large living room (230m²) including a shed, garage and storage.
MAIN HOUSE T4:
-1 bedroom suite 15m2 with bathroom 10m²
- 3 bedrooms, one 17m2 with fireplace, and two of 13m² and 10m².
- Hallway 20m²
- Clothes room 10m².
- Equipped kitchen 16m².
- Bathroom of 8m².
- Living and dining room with 35m² stove.
- Balcony, terrace, porch
ANNEX HOUSE:
- Large living room 80m².
- Oven House / Storage 20m²
- Suite room with bathroom 24m².
- Porch ideal for al fresco dining
OUTDOOR SPACE:
- Saltwater pool
- Garden designed by a landscape architect, with fruit trees (orange trees) and centenary olive trees
- Covered parking for four cars.
- Terraces and balconies around the houses
A true refuge, full of natural beauty and tranquil scenery.
This property RB001745 and others on the RB Real Estate.pt website
Contact
House 4 Bedrooms Duplex
Batalha, Distrito de Leiria
Under construction · 184m²
With Garage
buy
370.000 €
3+1 bedroom villa with patio of 233 m2, with excellent sun exposure. It is 10 km from Leiria, it is under construction. It has interesting details: the ground floor of the living room and kitchen is south/west, the floor is at the same level as the patio, where you can enjoy a leisure area. On the ground floor consists of garage, living room, kitchen, 1 bedroom, bathroom and good entrance hall, 1st floor 2 bedrooms being a suite, 1 office and 2 bathrooms.
Type of heating: air conditioning; wastewater heating heat pump; Aluminium with thermal cut and oscillating stops.
The swimming pool is not included in the price.
Other equipment in the kitchen is negotiable.
Type of heating: air conditioning; wastewater heating heat pump; Aluminium with thermal cut and oscillating stops.
The swimming pool is not included in the price.
Other equipment in the kitchen is negotiable.
Contact
Detached House 3 Bedrooms
Alvorninha, Caldas da Rainha
Used
With Garage
buy
210.000 €
In Baixinhos, in Alvorninha, municipality of Caldas da Rainha, you will find:
Single-family house with access from the street in its location (public) comprising:
floor 0 - hall with 5m2; living room with 17.60 m2 with fireplace; semi-equipped kitchen with 25.74m2 includes pantry; 2 bedrooms with wardrobes measuring 16.10m2 and 19.75m2; 1 complete bathroom with 7.56m2; 1 service bathroom with 5.05m2; porch with 22.20m2; 2 balconies with 4.50m2; 8.55m2;
1st floor - large attic converted into bedrooms; desk; room etc. has 1 bathroom.
In the basement you will also find a garage that could be transformed into a storage room or office;
note:
1) these elements always require confirmation from the owners, as they are merely explanatory.
2) contact with real estate agents or freelancers is not intended;
3) if you are actually proposing to negotiate this property, prior presentation via email is requested.
Single-family house with access from the street in its location (public) comprising:
floor 0 - hall with 5m2; living room with 17.60 m2 with fireplace; semi-equipped kitchen with 25.74m2 includes pantry; 2 bedrooms with wardrobes measuring 16.10m2 and 19.75m2; 1 complete bathroom with 7.56m2; 1 service bathroom with 5.05m2; porch with 22.20m2; 2 balconies with 4.50m2; 8.55m2;
1st floor - large attic converted into bedrooms; desk; room etc. has 1 bathroom.
In the basement you will also find a garage that could be transformed into a storage room or office;
note:
1) these elements always require confirmation from the owners, as they are merely explanatory.
2) contact with real estate agents or freelancers is not intended;
3) if you are actually proposing to negotiate this property, prior presentation via email is requested.
Contact
House 5 Bedrooms
Bombarral e Vale Covo, Distrito de Leiria
Used · 902m²
With Garage
buy
820.000 €
This 5 bedroom villa of traditional design is located in Vale do Covo, inserted in an excellent plot of land designed and cared for in detail, all landscaped, with fruit trees (apple and lemon trees) and surrounded by Portuguese pavement.
Consisting on the ground floor of a large living room with a bar area in the center of the house and a very high ceiling, where the huge fireplace with wood burning stove stands out, the decoration thought out in detail; In all its amplitude, it gives access to all the rooms of the house. Also on the same floor, we find the fully equipped kitchen, a dining room, 2 suites both with walk-in closet and private bathroom, an office/bedroom and a full bathroom.
Access to the upper floor is through a beautiful staircase in wood and wrought steel, where there is 1 office, 1 gallery, 2 bedrooms and 1 full bathroom. There is also access to the attic, which is through a trapdoor and a ladder that automatically extends and retracts.
Outside the house, both the entrance to the farm and the access to the garage (2 large cars) is made through automatic gates; the pool is covered and heated, with a depth of up to 2.30m, and coloured lighting (fixed or rotating); We also have a barbecue with a service bathroom, laundry and wine cellar with a social/leisure room, and a covered porch, a well and irrigation system throughout the lawn. There is also a well that supplies water for irrigation of the garden and the swimming pool.
Finally, we highlight the existence of solar panels in a self-sufficiency system, electric shutters, reversible air conditioning and central heating throughout the house, heated towel rails in all bathrooms, whirlpool bath, double glazing and tilt-and-turn windows and alarm installation throughout the property
It is about 5 minutes away from Bombarral - with a wide range of services - 15 minutes from Óbidos and Caldas da Rainha, 20 minutes from the beautiful beaches of the Silver Coast (Foz do Arelho) and 50 minutes from Lisbon airport.
Consisting on the ground floor of a large living room with a bar area in the center of the house and a very high ceiling, where the huge fireplace with wood burning stove stands out, the decoration thought out in detail; In all its amplitude, it gives access to all the rooms of the house. Also on the same floor, we find the fully equipped kitchen, a dining room, 2 suites both with walk-in closet and private bathroom, an office/bedroom and a full bathroom.
Access to the upper floor is through a beautiful staircase in wood and wrought steel, where there is 1 office, 1 gallery, 2 bedrooms and 1 full bathroom. There is also access to the attic, which is through a trapdoor and a ladder that automatically extends and retracts.
Outside the house, both the entrance to the farm and the access to the garage (2 large cars) is made through automatic gates; the pool is covered and heated, with a depth of up to 2.30m, and coloured lighting (fixed or rotating); We also have a barbecue with a service bathroom, laundry and wine cellar with a social/leisure room, and a covered porch, a well and irrigation system throughout the lawn. There is also a well that supplies water for irrigation of the garden and the swimming pool.
Finally, we highlight the existence of solar panels in a self-sufficiency system, electric shutters, reversible air conditioning and central heating throughout the house, heated towel rails in all bathrooms, whirlpool bath, double glazing and tilt-and-turn windows and alarm installation throughout the property
It is about 5 minutes away from Bombarral - with a wide range of services - 15 minutes from Óbidos and Caldas da Rainha, 20 minutes from the beautiful beaches of the Silver Coast (Foz do Arelho) and 50 minutes from Lisbon airport.
Contact
House 7 Bedrooms
Maceira, Leiria, Distrito de Leiria
Used · 372m²
With Garage
buy
395.000 €
Detached house located in the district of Leiria, in the charming area of Bidoeira de Cima. With a prime position on a spacious plot of land, covering a total area of 4666m², this property offers a unique opportunity to live in a tranquil environment, with easy access to the city of Leiria, as well as the stunning coastal area, including the beautiful beach of Vieira de Leiria and the charming Marinha Grande.
The house itself is a detached residence, designed with a special emphasis on functionality and comfort for the residents. With a generous gross private area of 372.88m², spread over two floors, this villa offers a harmonious and well-organised layout.
On floor 0, we find a spacious and welcoming environment, with emphasis on the main room, which features an elegant stove, providing comfort throughout the year. The kitchen, equipped with hob, oven and extractor fan, is a functional and practical space, ideal for preparing delicious meals. The spacious entrance hall, measuring 26.06m², welcomes residents and guests with an inviting atmosphere. In addition, there is a well-sized bathroom, with 11.77m², which offers additional convenience. For the privacy and convenience of the residents, three charming bedrooms, all with built-in wardrobes, are located on the ground floor, with areas ranging from 14.76m² and spacious suites of 28.23m² and 23.23m².
On the ground floor (floor 1), an elegant hall gives access to four additional bedrooms, all with built-in wardrobes, providing ample storage space. These rooms vary in size, offering flexible options for individual needs, with the master suite standing out with a generous area of 38.91m². In addition, an additional 2.92m² bathroom serves these rooms, ensuring comfort and convenience for all residents.
The property also features a -0 floor, where a spacious garage, measuring 48.12m², offers space for secure vehicle parking and additional storage.
This villa features high quality finishes, demonstrating meticulous care in every detail. Features such as alarm installation, electric shutters, double-glazed frames and UV protection, tilt-and-turn windows, pre-installation of air conditioning, central heating and a multimedia distribution system have been carefully incorporated to provide modern comfort, security and convenience.
In summary, this Detached House offers a unique opportunity to enjoy a spacious and well-designed residence in a quiet and scenic setting. With its strategic location, proximity to the amenities of the city of Leiria, and the natural beauty of the coastal area, this property is an exceptional choice for those looking for a superior quality villa in the Leiria region.
Do you have questions? Do not hesitate to contact us!
AliasHouse - Real Estate has a team that can help you with rigor and confidence throughout the process of buying, selling or renting your property.
Leave us your contact and we will call you free of charge!
Surrounding Area: (For those who don’t know the Leiria area)
The first nucleus of the city of Leiria appears, for defensive reasons, in the century. XII, in full reconquest of the territory from the Moors, with the construction of the castle in 1135 by D. Afonso Henriques.
The extra-mural growth took place first to the north, at the foot of the Castle hill, and then to the south, in the valley by the river, around the Church of S. Martinho.
On June 13, 1545, Leiria was elevated to city, being the object of two important events: the demolition of the Church of S. Martinho, which gave rise to the opening of Praça de S. Martinho, today called Rodrigues Lobo and the construction of the Cathedral.
In the century. XVIII are carried out the works to regularise the riverbed, which diverted it 100 meters to the south, allowing the creation of Rossio.
In the century. XIX, the following stand out: the destruction caused by the French Invasions; the demolition of the Vila-Real palace, which allowed the opening, to the south, of Praça Rodrigues Lobo and a more open connection to Rossio, as well as the opening of new streets to facilitate circulation.
The Historic Center that we know today is a legacy mainly of the century. XIX, since most of the buildings are from that time, although the matrix of the medieval urban fabric persists.
This ad was published by computer routine. All data needs to be confirmed by the real estate agency.
The house itself is a detached residence, designed with a special emphasis on functionality and comfort for the residents. With a generous gross private area of 372.88m², spread over two floors, this villa offers a harmonious and well-organised layout.
On floor 0, we find a spacious and welcoming environment, with emphasis on the main room, which features an elegant stove, providing comfort throughout the year. The kitchen, equipped with hob, oven and extractor fan, is a functional and practical space, ideal for preparing delicious meals. The spacious entrance hall, measuring 26.06m², welcomes residents and guests with an inviting atmosphere. In addition, there is a well-sized bathroom, with 11.77m², which offers additional convenience. For the privacy and convenience of the residents, three charming bedrooms, all with built-in wardrobes, are located on the ground floor, with areas ranging from 14.76m² and spacious suites of 28.23m² and 23.23m².
On the ground floor (floor 1), an elegant hall gives access to four additional bedrooms, all with built-in wardrobes, providing ample storage space. These rooms vary in size, offering flexible options for individual needs, with the master suite standing out with a generous area of 38.91m². In addition, an additional 2.92m² bathroom serves these rooms, ensuring comfort and convenience for all residents.
The property also features a -0 floor, where a spacious garage, measuring 48.12m², offers space for secure vehicle parking and additional storage.
This villa features high quality finishes, demonstrating meticulous care in every detail. Features such as alarm installation, electric shutters, double-glazed frames and UV protection, tilt-and-turn windows, pre-installation of air conditioning, central heating and a multimedia distribution system have been carefully incorporated to provide modern comfort, security and convenience.
In summary, this Detached House offers a unique opportunity to enjoy a spacious and well-designed residence in a quiet and scenic setting. With its strategic location, proximity to the amenities of the city of Leiria, and the natural beauty of the coastal area, this property is an exceptional choice for those looking for a superior quality villa in the Leiria region.
Do you have questions? Do not hesitate to contact us!
AliasHouse - Real Estate has a team that can help you with rigor and confidence throughout the process of buying, selling or renting your property.
Leave us your contact and we will call you free of charge!
Surrounding Area: (For those who don’t know the Leiria area)
The first nucleus of the city of Leiria appears, for defensive reasons, in the century. XII, in full reconquest of the territory from the Moors, with the construction of the castle in 1135 by D. Afonso Henriques.
The extra-mural growth took place first to the north, at the foot of the Castle hill, and then to the south, in the valley by the river, around the Church of S. Martinho.
On June 13, 1545, Leiria was elevated to city, being the object of two important events: the demolition of the Church of S. Martinho, which gave rise to the opening of Praça de S. Martinho, today called Rodrigues Lobo and the construction of the Cathedral.
In the century. XVIII are carried out the works to regularise the riverbed, which diverted it 100 meters to the south, allowing the creation of Rossio.
In the century. XIX, the following stand out: the destruction caused by the French Invasions; the demolition of the Vila-Real palace, which allowed the opening, to the south, of Praça Rodrigues Lobo and a more open connection to Rossio, as well as the opening of new streets to facilitate circulation.
The Historic Center that we know today is a legacy mainly of the century. XIX, since most of the buildings are from that time, although the matrix of the medieval urban fabric persists.
This ad was published by computer routine. All data needs to be confirmed by the real estate agency.
Contact
House 6 Bedrooms Triplex
Sobral do Parelhão, Carvalhal, Bombarral, Distrito de Leiria
Used · 183m²
buy
435.000 €
Do you want to live in the countryside, in a quiet area?
Have good access to the beaches of the silver coast?
Live two steps from good restaurants, all kinds of commerce and services?
To have the possibility of monetizing a part of the housing?
This is the opportunity you are looking for!
House in good condition, with good sun exposure, located 5 minutes from Bombarral, very close to the largest oriental garden in Europe - Bacalhôa Buddha Édden and about 20 minutes from the beaches of the silver coast.
The property consists of three floors, with two independent entrances and a backyard where you can enjoy good times with family and friends, enjoy the sun and simply relax.
Ground floor comprising:
- living room and kitchen in open space;
-pantry
- 2 bedrooms
- bathroom.
The first floor, with independent entrance consists of:
- kitchen with pantry
- spacious living room
- 2 spacious bedrooms
- bathroom.
In the Attic we have:
- hall with wardrobe
- 2 spacious bedrooms
- service bathroom.
At the level of the 1st floor you can enjoy a beautiful view over the countryside and the Serra de Montejunto.
The villa is equipped with solar panel and in the main living room you have air conditioning, fireplace and pellet stove.
The property is sold all equipped and furnished.
Do not miss this opportunity, mark your visit now!
For more information contact Sónia Malhoa Pereira | + (phone hidden) call to the national mobile network)
Have good access to the beaches of the silver coast?
Live two steps from good restaurants, all kinds of commerce and services?
To have the possibility of monetizing a part of the housing?
This is the opportunity you are looking for!
House in good condition, with good sun exposure, located 5 minutes from Bombarral, very close to the largest oriental garden in Europe - Bacalhôa Buddha Édden and about 20 minutes from the beaches of the silver coast.
The property consists of three floors, with two independent entrances and a backyard where you can enjoy good times with family and friends, enjoy the sun and simply relax.
Ground floor comprising:
- living room and kitchen in open space;
-pantry
- 2 bedrooms
- bathroom.
The first floor, with independent entrance consists of:
- kitchen with pantry
- spacious living room
- 2 spacious bedrooms
- bathroom.
In the Attic we have:
- hall with wardrobe
- 2 spacious bedrooms
- service bathroom.
At the level of the 1st floor you can enjoy a beautiful view over the countryside and the Serra de Montejunto.
The villa is equipped with solar panel and in the main living room you have air conditioning, fireplace and pellet stove.
The property is sold all equipped and furnished.
Do not miss this opportunity, mark your visit now!
For more information contact Sónia Malhoa Pereira | + (phone hidden) call to the national mobile network)
Contact
House 5 Bedrooms Duplex
Alcobaça e Vestiaria, Distrito de Leiria
Used · 250m²
With Garage
buy
690.000 €
Be dazzled by the elegance and comfort of this 5 bedroom villa in Alcobaça with panoramic views over the imposing Monastery of Alcobaça and the Serra de Aire e Candeeiros.
On the ground floor there is a bedroom, a large living room with large windows that open onto a spectacular terrace with barbecue, an equipped kitchen and a bathroom.
On the upper floor there is a bathroom and four spacious bedrooms, two of them with balconies facing one of the best panoramic points in Alcobaça. This villa also has gas or wood central heating, which makes the space more welcoming.
The property also has a garage transformed into a studio with kitchen and bathroom at pool level, which is surrounded by a lawn where you can rest with the tranquillity that the area provides.
One of the points to highlight is the privileged location with excellent access. On a quiet street, this villa is strategically located, providing tranquillity without compromising proximity to all essential services.
Living in the municipality of Alcobaça is to be in permanent contact with the best of both worlds, where you will find not only large urban centres, villages and towns, but also beaches just 10 minutes away, immense green and cultural spaces, historical monuments and other central places in the country.
Distances:
Lisbon - 1h20
Nazaré - 10 minutes
São Martinho do Porto - 22 minutes
Foz de Arelho - 30 minutes
Leiria - 30 minutes
Caldas da Rainha - 25 minutes
On the ground floor there is a bedroom, a large living room with large windows that open onto a spectacular terrace with barbecue, an equipped kitchen and a bathroom.
On the upper floor there is a bathroom and four spacious bedrooms, two of them with balconies facing one of the best panoramic points in Alcobaça. This villa also has gas or wood central heating, which makes the space more welcoming.
The property also has a garage transformed into a studio with kitchen and bathroom at pool level, which is surrounded by a lawn where you can rest with the tranquillity that the area provides.
One of the points to highlight is the privileged location with excellent access. On a quiet street, this villa is strategically located, providing tranquillity without compromising proximity to all essential services.
Living in the municipality of Alcobaça is to be in permanent contact with the best of both worlds, where you will find not only large urban centres, villages and towns, but also beaches just 10 minutes away, immense green and cultural spaces, historical monuments and other central places in the country.
Distances:
Lisbon - 1h20
Nazaré - 10 minutes
São Martinho do Porto - 22 minutes
Foz de Arelho - 30 minutes
Leiria - 30 minutes
Caldas da Rainha - 25 minutes
Contact
House 3 Bedrooms Triplex
Bidoeira de Cima, Leiria, Distrito de Leiria
Used · 241m²
With Garage
buy
340.000 €
In an impeccable state of conservation, about 12 minutes from Leiria and 15 from Pombal, you will find this 3+1 bedroom villa built in 2006 with 3 floors consisting of:
Ground floor: Entrance hall, living room with fireplace, fully equipped kitchen with access to the terrace with barbecue, service bathroom, suite with bathtub and built-in wardrobe.
First floor: Two bedrooms with built-in wardrobes, full bathroom with hydromassage and a terrace with unobstructed views in a pleasant and quiet location.
In the basement you will find a garage with space for 4 cars, an extra room for an office or atelier and also a paved outdoor parking.
The villa is equipped with central heating, stove, automatic gates and fibre optics.
In addition to the generous plot of the villa, the property has an additional plot of 900m2 with various fruit trees and automatic irrigation
The energy certification is outdated in view of the efficiency improvements made in the house.
If you are looking for a ready-to-live-in villa with all the comfort and quality, with a pleasant neighbourhood and tranquillity, close to the cities of Leiria and Pombal with all kinds of commerce and services, do not hesitate to schedule your visit!
Ground floor: Entrance hall, living room with fireplace, fully equipped kitchen with access to the terrace with barbecue, service bathroom, suite with bathtub and built-in wardrobe.
First floor: Two bedrooms with built-in wardrobes, full bathroom with hydromassage and a terrace with unobstructed views in a pleasant and quiet location.
In the basement you will find a garage with space for 4 cars, an extra room for an office or atelier and also a paved outdoor parking.
The villa is equipped with central heating, stove, automatic gates and fibre optics.
In addition to the generous plot of the villa, the property has an additional plot of 900m2 with various fruit trees and automatic irrigation
The energy certification is outdated in view of the efficiency improvements made in the house.
If you are looking for a ready-to-live-in villa with all the comfort and quality, with a pleasant neighbourhood and tranquillity, close to the cities of Leiria and Pombal with all kinds of commerce and services, do not hesitate to schedule your visit!
Contact
House 7 Bedrooms
Bidoeira de Cima, Leiria, Distrito de Leiria
Used · 634m²
With Garage
buy
395.000 €
Located in the parish of Milagres, in Leiria, this villa offers you the possibility to live in the countryside, with some unobstructed views and only 10 minutes from Leiria.
This villa has 2 floors, with its social and private areas perfectly separated, totaling 372m2 of useful area.
In the social area you will find a huge lounge with open space kitchen with a total of 92m2, on this floor you will also find a hall with 26m2. The private area of this floor also has two suites, a bedroom and a bathroom with 12m2. The kitchen is equipped with oven, hob and hood and the living room has a fireplace with stove. Going up to the 1st floor, we have a suite with 39m2, 3 bedrooms and a bathroom, this floor is all it composed of floating floor. It should be noted that throughout the house we have white lacquered aluminum frames, oscilo stops, with double glazing and electric blinds. All rooms and bathrooms have pre-installation of central heating.
A very desirable space is its exterior, which has a huge patio with a barbecue and with sink, here you will find yet another kitchen to support this leisure area and also another full bathroom.
This villa is inserted in the plot of land with 4666m2, also has a small swimming pool and a garage with 48m2 with direct entrance to the interior of the villa
For all this, do not waste any more time and mark your visit now!
This villa has 2 floors, with its social and private areas perfectly separated, totaling 372m2 of useful area.
In the social area you will find a huge lounge with open space kitchen with a total of 92m2, on this floor you will also find a hall with 26m2. The private area of this floor also has two suites, a bedroom and a bathroom with 12m2. The kitchen is equipped with oven, hob and hood and the living room has a fireplace with stove. Going up to the 1st floor, we have a suite with 39m2, 3 bedrooms and a bathroom, this floor is all it composed of floating floor. It should be noted that throughout the house we have white lacquered aluminum frames, oscilo stops, with double glazing and electric blinds. All rooms and bathrooms have pre-installation of central heating.
A very desirable space is its exterior, which has a huge patio with a barbecue and with sink, here you will find yet another kitchen to support this leisure area and also another full bathroom.
This villa is inserted in the plot of land with 4666m2, also has a small swimming pool and a garage with 48m2 with direct entrance to the interior of the villa
For all this, do not waste any more time and mark your visit now!
Contact
House 4 Bedrooms
Boavista, Santo Onofre e Serra do Bouro, Caldas da Rainha, Distrito de Leiria
Used · 401m²
With Garage
buy
2.295.000 €
4-bedroom villa with 466 sqm of gross construction area, with a garden, pool, and sea views, set on a plot of land of 2594 sqm, in Caldas da Rainha, Leiria. It consists of four bedrooms and six bathrooms, with the ground floor featuring a spacious open-plan layout with a living room, dining room, and kitchen. Large sliding glass doors open onto three patios, providing access to a low-maintenance garden, inviting jacuzzi, and heated pool. There is also a suite that offers versatility as a home office. The first floor comprises a south-facing master suite with a private patio, where you can enjoy views of the Berlengas Islands and the mesmerizing allure of the sea. The other suite and bedroom have access to another patio facing the sea, ideal for outdoor dining and entertainment.
Vila Boa Vista seamlessly integrates the beauty of the ocean into its design, with panoramic sea views visible throughout the property. Floor-to-ceiling sliding glass doors effortlessly merge the indoor and outdoor spaces, allowing the natural splendor of the surroundings to permeate the residence. Immaculate craftsmanship and opulent materials create lasting elegance that characterizes the luxurious lifestyle it offers.
Committed to sustainability, the property embraces smart home technology, allowing for easy control of lighting, security, climate, and entertainment systems through intuitive apps or voice commands, whether you are at home or away. Vila Boa Vista celebrates coastal beauty, tranquility, and contemporary luxury, offering an extraordinary living experience.
Located between the vibrant coastal towns of Foz do Arelho and São Martinho do Porto, Vila Boa Vista offers unparalleled ocean views and perfectly combines comfort and elegance with stunning sea views. It is a 1 hour and 15 minutes driving distance from the center of Lisbon and Humberto Delgado Airport.
Vila Boa Vista seamlessly integrates the beauty of the ocean into its design, with panoramic sea views visible throughout the property. Floor-to-ceiling sliding glass doors effortlessly merge the indoor and outdoor spaces, allowing the natural splendor of the surroundings to permeate the residence. Immaculate craftsmanship and opulent materials create lasting elegance that characterizes the luxurious lifestyle it offers.
Committed to sustainability, the property embraces smart home technology, allowing for easy control of lighting, security, climate, and entertainment systems through intuitive apps or voice commands, whether you are at home or away. Vila Boa Vista celebrates coastal beauty, tranquility, and contemporary luxury, offering an extraordinary living experience.
Located between the vibrant coastal towns of Foz do Arelho and São Martinho do Porto, Vila Boa Vista offers unparalleled ocean views and perfectly combines comfort and elegance with stunning sea views. It is a 1 hour and 15 minutes driving distance from the center of Lisbon and Humberto Delgado Airport.
Contact
House 3 Bedrooms
Rio Maior, Distrito de Santarém
Used · 577m²
With Garage
buy
950.000 €
Spectacular 3 bedroom villa with swimming pool, garden and garage, inserted in a rustic property of 3.42ha (with Vegetable Garden and Fruit Trees), located on the plateau between Rio Maior and Santarém.
The tranquility of the Countryside and its agricultural surroundings, with the ease of access to the A15 motorway to 3km (about 50 minutes from Lisbon Airport).
The villa consists of living and dining room), suite (with closet and private toilet), 2 bedrooms (with wardrobes), office, social toilet and toilet, kitchen (more barbecue area), games room, garages and annexes.
The Quality of Construction and Finishes are presented by you and by the Energy Certification A+!
We could continue the description almost endlessly but we’d rather just make an invitation... schedule your visit through our contacts!
The tranquility of the Countryside and its agricultural surroundings, with the ease of access to the A15 motorway to 3km (about 50 minutes from Lisbon Airport).
The villa consists of living and dining room), suite (with closet and private toilet), 2 bedrooms (with wardrobes), office, social toilet and toilet, kitchen (more barbecue area), games room, garages and annexes.
The Quality of Construction and Finishes are presented by you and by the Energy Certification A+!
We could continue the description almost endlessly but we’d rather just make an invitation... schedule your visit through our contacts!
Contact
House 3 Bedrooms +1 Duplex
Évora de Alcobaça, Distrito de Leiria
Used · 165m²
With Garage
buy
470.000 €
Basement and ground floor villa, with fenced land and total privacy.
The villa has on the upper floor 3 bedrooms, 1 bathroom with bathtub and another with shower, kitchen, a living room with fireplace, covered terrace with barbecue all glazed and a terrace with pergola, both with magnificent views.
On the lower floor there is a kitchen, bathroom with shower, a large lounge, bedroom, games room, laundry area and garage.
It has attached a pavilion with about 50 m2 of covered area and two floors.
Land with garden, fruit trees and park area.
With good access. In the village there is a pharmacy, minimarket, restaurants, pre-school cafes and primary school.
It is 3.7 km from the city of Alcobaça, which is equipped with all kinds of shops, cultural activities, clinical centres and schools.
With a good location, 3.7 km from Alcobaça, 98 km from Lisbon airport, 18 km from Nazaré beach and 20 km from S. Martinho do Porto beach.
Come and meet
The villa has on the upper floor 3 bedrooms, 1 bathroom with bathtub and another with shower, kitchen, a living room with fireplace, covered terrace with barbecue all glazed and a terrace with pergola, both with magnificent views.
On the lower floor there is a kitchen, bathroom with shower, a large lounge, bedroom, games room, laundry area and garage.
It has attached a pavilion with about 50 m2 of covered area and two floors.
Land with garden, fruit trees and park area.
With good access. In the village there is a pharmacy, minimarket, restaurants, pre-school cafes and primary school.
It is 3.7 km from the city of Alcobaça, which is equipped with all kinds of shops, cultural activities, clinical centres and schools.
With a good location, 3.7 km from Alcobaça, 98 km from Lisbon airport, 18 km from Nazaré beach and 20 km from S. Martinho do Porto beach.
Come and meet
Contact
House 4 Bedrooms Duplex
São Nicolau, Cidade de Santarém, Distrito de Santarém
Used · 200m²
With Garage
buy
509.000 €
Moradia estilo contemporânea, situada a 5 minutos do centro da cidade de Santarém. Inserida num lote de 1700 m² com vista para o campo e cidade. Com excelente exposição solar, vedado, com portão de entrada automático, vídeo vigilância, excelente terraço com vista piscina e cidade, canil e várias árvores de fruto.
A moradia é composta por hall de entrada com acesso direto a terraço panorâmico, cozinha totalmente equipada, com porta de acesso ao logradouro em open space com sala de estar e jantar e com vista para a piscina de água salgada, 3 quartos com roupeiro, um deles suite com closet, 3 casas de banho uma com banheira de canto com hidromassagem, uma de serviço e outra com poliban todas com luz natural, duas lareiras a paletes, com estores elétricos, e pré-instalação de ar condicionado, aspiração central, com cave composta por garagem com portão automático, zona ampla, garrafeira, cozinha, quarto/ escritório, casa de banho com poliban e casa das máquinas onde se encontra a bomba de calor para águas quentes proveniente dos painéis solares.
Contemporary style house, located 5 minutes from the city center of Santarém. Set on a 1700 m² plot with views of the countryside and city. With excellent sun exposure, fenced, with automatic entrance gate, video surveillance, excellent terrace with pool and city views, kennel and several fruit trees.
The villa comprises an entrance hall with direct access to a panoramic terrace, a fully equipped kitchen, with a door leading to the open space patio with a living and dining room and overlooking the saltwater pool, 3 bedrooms with wardrobes, a suite with closet, 3 bathrooms, one with a corner bathtub with hydromassage, one for service and the other with a shower, all with natural light, two pallet fireplaces, with electric shutters, and pre-installation of air conditioning, central vacuum, with basement comprising garage with automatic gate, large area, wine cellar, kitchen, bedroom/office, bathroom with shower and engine room where the heat pump for hot water from solar panels is located.
A moradia é composta por hall de entrada com acesso direto a terraço panorâmico, cozinha totalmente equipada, com porta de acesso ao logradouro em open space com sala de estar e jantar e com vista para a piscina de água salgada, 3 quartos com roupeiro, um deles suite com closet, 3 casas de banho uma com banheira de canto com hidromassagem, uma de serviço e outra com poliban todas com luz natural, duas lareiras a paletes, com estores elétricos, e pré-instalação de ar condicionado, aspiração central, com cave composta por garagem com portão automático, zona ampla, garrafeira, cozinha, quarto/ escritório, casa de banho com poliban e casa das máquinas onde se encontra a bomba de calor para águas quentes proveniente dos painéis solares.
Contemporary style house, located 5 minutes from the city center of Santarém. Set on a 1700 m² plot with views of the countryside and city. With excellent sun exposure, fenced, with automatic entrance gate, video surveillance, excellent terrace with pool and city views, kennel and several fruit trees.
The villa comprises an entrance hall with direct access to a panoramic terrace, a fully equipped kitchen, with a door leading to the open space patio with a living and dining room and overlooking the saltwater pool, 3 bedrooms with wardrobes, a suite with closet, 3 bathrooms, one with a corner bathtub with hydromassage, one for service and the other with a shower, all with natural light, two pallet fireplaces, with electric shutters, and pre-installation of air conditioning, central vacuum, with basement comprising garage with automatic gate, large area, wine cellar, kitchen, bedroom/office, bathroom with shower and engine room where the heat pump for hot water from solar panels is located.
Contact
House 5 Bedrooms Duplex
Fanadia, Nossa Senhora do Pópulo, Coto e São Gregório, Caldas da Rainha, Distrito de Leiria
Used · 188m²
With Garage
rent
1.500 €
Traditional house with very generous areas, equipped and furnished, ready to move in.
The property will be available for visits and rental, from the 1st of October.
Located 7 km from Caldas da Rainha, it is ideal for those looking for the quiet of the countryside and proximity to the city.
It is 10 minutes from the A8, 12 minutes from Caldas da Rainha, 20 minutes from Óbidos Castle and Foz do Arelho beach.
Here you have everything you need to live with quality of life: fresh air, beautiful landscapes, shops and services and even a restaurant a few meters from home.
With great sun exposure, it consists of two floors and an attic, has a spacious backyard and a garden where you can spend quality time with family and friends.
On the ground floor you will find:
- Fully equipped kitchen (extractor fan, hob, oven, microwave, fridge freezer, dishwasher and washing machine)
-pantry
- Laundry room with wardrobe
- Open space living and dining room with fireplace
- Office/bedroom
- Bathroom with shower base.
The 1st floor consists of:
- 3 bedrooms with wardrobe (one en-suite)
- living room/bedroom with 2 single beds
- Shared bathroom with bathtub
- Attic access.
Equipment/Features:
- Double glazing
- Swing windows
-heating
- Cherry doors and wardrobes
- 1st floor bathrooms with mirror and furniture
- Fully furnished house with kitchen utensils.
Rental conditions:
- 1-year contract (renewable);
- 1 rent and 2 deposits;
- Delivery of the last 3 payslips and IRS of each member of the household for analysis of the process.
Don’t miss this opportunity, book your visit now!
The property will be available for visits and rental, from the 1st of October.
Located 7 km from Caldas da Rainha, it is ideal for those looking for the quiet of the countryside and proximity to the city.
It is 10 minutes from the A8, 12 minutes from Caldas da Rainha, 20 minutes from Óbidos Castle and Foz do Arelho beach.
Here you have everything you need to live with quality of life: fresh air, beautiful landscapes, shops and services and even a restaurant a few meters from home.
With great sun exposure, it consists of two floors and an attic, has a spacious backyard and a garden where you can spend quality time with family and friends.
On the ground floor you will find:
- Fully equipped kitchen (extractor fan, hob, oven, microwave, fridge freezer, dishwasher and washing machine)
-pantry
- Laundry room with wardrobe
- Open space living and dining room with fireplace
- Office/bedroom
- Bathroom with shower base.
The 1st floor consists of:
- 3 bedrooms with wardrobe (one en-suite)
- living room/bedroom with 2 single beds
- Shared bathroom with bathtub
- Attic access.
Equipment/Features:
- Double glazing
- Swing windows
-heating
- Cherry doors and wardrobes
- 1st floor bathrooms with mirror and furniture
- Fully furnished house with kitchen utensils.
Rental conditions:
- 1-year contract (renewable);
- 1 rent and 2 deposits;
- Delivery of the last 3 payslips and IRS of each member of the household for analysis of the process.
Don’t miss this opportunity, book your visit now!
Contact
House 4 Bedrooms
Olalhas, Tomar, Distrito de Santarém
For refurbishment · 101m²
buy
66.500 €
FAÇA CONNOSCO O MELHOR NEGÓCIO
Inserida numa aldeia muito pacata com uma envolvência natural fantástica esta propriedade tem o benefício de se encontrar a cerca de 5 minutos de praias fluviais e a cerca de 5 minutos do centro urbano de Ferreira de Zêzere bem como a cerca de 15 minutos da cidade templária de Tomar. Em termos de localização podemos ter em conta os seguintes pontos de interesse:
Praia Fluvial Montes ( 9 minutos )
Praia Fluvial Alqueidão ( 13 minutos )
Praia Fluvial Bairrada ( 5 minutos )
Ferreira de Zêzere ( 5 minutos )
Lisboa ( 1 hora e 40 minutos )
Esta propriedade é constituída por um prédio urbano com uma área de 411 m2 onde está inserida uma moradia T4 (a necessitar de reabilitação) mais arrecadação com logradouro onde encontra uma zona com um forno e adega para os seus momentos de lazer. Na zona da arrecadação subjacente à via publica tem um portão para acesso interior de viaturas se assim o pretender. Tem ainda agregada a esta zona urbana um terreno rústico com várias árvores e poço que vai depois confinar com um ribeiro.
Na aldeia onde se encontra esta propriedade tem ao seu dispor comércio local de restauração assim como de lojas para sua conveniência, estando perfeitamente bem localizada centralmente perto das mesmas como dos principais acessos rodoviários
Se busca tranquilidade numa segunda propriedade em local natural perto de várias praias fluviais com espaço exterior ao mesmo tempo perto de centros urbanos então venha descobrir esta propriedade e transforma la no seu lar de paz e harmonia.
Tratamos do seu processo de crédito, sem burocracias apresentando as melhores soluções para cada cliente.
Intermediário de crédito certificado pelo Banco de Portugal com o nº 0001802.
Ajudamos com todo o processo! Entre em contacto connosco ou deixe-nos os seus dados e entraremos em contacto assim que possível!
ST94891
Inserida numa aldeia muito pacata com uma envolvência natural fantástica esta propriedade tem o benefício de se encontrar a cerca de 5 minutos de praias fluviais e a cerca de 5 minutos do centro urbano de Ferreira de Zêzere bem como a cerca de 15 minutos da cidade templária de Tomar. Em termos de localização podemos ter em conta os seguintes pontos de interesse:
Praia Fluvial Montes ( 9 minutos )
Praia Fluvial Alqueidão ( 13 minutos )
Praia Fluvial Bairrada ( 5 minutos )
Ferreira de Zêzere ( 5 minutos )
Lisboa ( 1 hora e 40 minutos )
Esta propriedade é constituída por um prédio urbano com uma área de 411 m2 onde está inserida uma moradia T4 (a necessitar de reabilitação) mais arrecadação com logradouro onde encontra uma zona com um forno e adega para os seus momentos de lazer. Na zona da arrecadação subjacente à via publica tem um portão para acesso interior de viaturas se assim o pretender. Tem ainda agregada a esta zona urbana um terreno rústico com várias árvores e poço que vai depois confinar com um ribeiro.
Na aldeia onde se encontra esta propriedade tem ao seu dispor comércio local de restauração assim como de lojas para sua conveniência, estando perfeitamente bem localizada centralmente perto das mesmas como dos principais acessos rodoviários
Se busca tranquilidade numa segunda propriedade em local natural perto de várias praias fluviais com espaço exterior ao mesmo tempo perto de centros urbanos então venha descobrir esta propriedade e transforma la no seu lar de paz e harmonia.
Tratamos do seu processo de crédito, sem burocracias apresentando as melhores soluções para cada cliente.
Intermediário de crédito certificado pelo Banco de Portugal com o nº 0001802.
Ajudamos com todo o processo! Entre em contacto connosco ou deixe-nos os seus dados e entraremos em contacto assim que possível!
ST94891
Contact
House 4 Bedrooms Duplex
Pedrógão Grande, Distrito de Leiria
Used · 400m²
With Garage
buy
495.000 €
If you are looking for a villa that combines the tranquillity of the countryside with the convenience of modern amenities, this property is the perfect choice. Located on an urban plot of 16,250 m², in the heart of Portugal, this residence offers a secluded refuge with stunning views and easy access to all the services of the region.
**House Features:**
- **Generous Spaces:** The house has 4 large bedrooms, including a suite, and 3 spacious bathrooms. Every detail was thought to provide comfort and practicality.
- **Kitchen and Living Room:** The kitchen is fully equipped and connects to the large living/dining room, which features a cosy fireplace. The storage room, with direct access to the kitchen, provides extra storage space.
- **Leisure and Comfort Areas:** Enjoy generous access areas and hallways, a balcony in the suite, and good outdoor leisure areas. The shed and garage for cars add practicality to everyday life.
- **Technology and Efficiency:** The villa is equipped with video surveillance installation, solar panels, heated floors and high-efficiency tilt-and-turn windows. It has three entrance doors, ensuring safety and accessibility.
- **Annexes and Development Potential:** With 2 additional annexes, the property offers potential for various projects, such as agricultural activities, livestock or even the creation of Local Accommodation. These spaces can be developed according to your needs and desires.
**Prime Location:**
Located just 5 minutes from Pedrógão-Grande and 1 km from the picturesque river beach of Mosteiro, this villa is 15 minutes from Sertã, 30 minutes from Pombal and 35 minutes from Coimbra. The proximity to the Zêzere River offers opportunities to enjoy its artificial pool, boat trips and fishing.
If you are looking for a home that combines modern comfort with natural beauty, this villa in central Portugal is the opportunity you have been waiting for.
Schedule a visit and discover the potential of this exceptional property!
**House Features:**
- **Generous Spaces:** The house has 4 large bedrooms, including a suite, and 3 spacious bathrooms. Every detail was thought to provide comfort and practicality.
- **Kitchen and Living Room:** The kitchen is fully equipped and connects to the large living/dining room, which features a cosy fireplace. The storage room, with direct access to the kitchen, provides extra storage space.
- **Leisure and Comfort Areas:** Enjoy generous access areas and hallways, a balcony in the suite, and good outdoor leisure areas. The shed and garage for cars add practicality to everyday life.
- **Technology and Efficiency:** The villa is equipped with video surveillance installation, solar panels, heated floors and high-efficiency tilt-and-turn windows. It has three entrance doors, ensuring safety and accessibility.
- **Annexes and Development Potential:** With 2 additional annexes, the property offers potential for various projects, such as agricultural activities, livestock or even the creation of Local Accommodation. These spaces can be developed according to your needs and desires.
**Prime Location:**
Located just 5 minutes from Pedrógão-Grande and 1 km from the picturesque river beach of Mosteiro, this villa is 15 minutes from Sertã, 30 minutes from Pombal and 35 minutes from Coimbra. The proximity to the Zêzere River offers opportunities to enjoy its artificial pool, boat trips and fishing.
If you are looking for a home that combines modern comfort with natural beauty, this villa in central Portugal is the opportunity you have been waiting for.
Schedule a visit and discover the potential of this exceptional property!
Contact
Semi-Detached House 3 Bedrooms
Vau, Óbidos, Distrito de Leiria
Under construction · 150m²
With Swimming Pool
buy
820.000 €
Fantastic Twin Villa with 3 bedrooms located in a 5-star resort.
It comprises two suites and one bedroom.
The kitchen is fully equipped and includes a dining room and a living room.
The villa receives plenty of natural light and offers views of the golf course and the Atlantic Ocean.
Each property has its own private garden, solar panels, an electric gate, private parking, and a private pool.
The choice of materials reinforces the building’s connection with nature, achieving perfect integration. A unique experience of constant harmony between land, water, seashore, and beach.
Garvetur S.A. has been operating in the market since 1983 and is the anchor company of the Enolagest group.
Garvetur offers its clients turnkey services and comprehensive advisory services for the entire real estate investment cycle.
We have extensive experience in the commercialization of residential developments, tourist villages, land plots, and commercial properties, collaborating with various business groups, national and international operators, and a network of agents in the residential and tourist segments.
Our client portfolio includes the most prestigious groups with real estate operations in the Algarve, Lisbon, and Porto, as well as numerous other real estate developers, hotel chains, public entities, financial institutions, investment funds, professionals, and individual, corporate, and institutional buyers, both foreign and national.
It comprises two suites and one bedroom.
The kitchen is fully equipped and includes a dining room and a living room.
The villa receives plenty of natural light and offers views of the golf course and the Atlantic Ocean.
Each property has its own private garden, solar panels, an electric gate, private parking, and a private pool.
The choice of materials reinforces the building’s connection with nature, achieving perfect integration. A unique experience of constant harmony between land, water, seashore, and beach.
Garvetur S.A. has been operating in the market since 1983 and is the anchor company of the Enolagest group.
Garvetur offers its clients turnkey services and comprehensive advisory services for the entire real estate investment cycle.
We have extensive experience in the commercialization of residential developments, tourist villages, land plots, and commercial properties, collaborating with various business groups, national and international operators, and a network of agents in the residential and tourist segments.
Our client portfolio includes the most prestigious groups with real estate operations in the Algarve, Lisbon, and Porto, as well as numerous other real estate developers, hotel chains, public entities, financial institutions, investment funds, professionals, and individual, corporate, and institutional buyers, both foreign and national.
Contact
House 4 Bedrooms Duplex
Quinta do Bom Sucesso, Vau, Óbidos, Distrito de Leiria
New · 176m²
With Swimming Pool
buy
980.000 €
The villa is located in Perola da Lagoa, Bom Sucesso, near Óbidos.
On the ground floor, we have a Hall, a bathroom with shower, equipped kitchen and the living room in open space with fireplace, overlooking the pool and the Óbidos Lagoon. It has a bedroom that is transformed into a gym, a pantry and an access to the garage space, and another to the pool and the garden. The villa is fenced unlike the others in the surroundings.
On the upper floor, there is a bathroom and three bedrooms, one of them with wardrobes, having an independent balcony, the second bedroom is a suite, the third bedroom has a balcony that is shared with the suite.
The villa is located on the shores of the Óbidos Lagoon, 15 minutes from Óbidos, 20 minutes from Caldas da Rainha and the A8, and Lisbon Airport is 1 hour away.
In Óbidos you can enjoy the panoramic view of the Castle of Óbidos and its ginjinha.
Surrounded by nature and golf courses.
Come and meet us!
On the ground floor, we have a Hall, a bathroom with shower, equipped kitchen and the living room in open space with fireplace, overlooking the pool and the Óbidos Lagoon. It has a bedroom that is transformed into a gym, a pantry and an access to the garage space, and another to the pool and the garden. The villa is fenced unlike the others in the surroundings.
On the upper floor, there is a bathroom and three bedrooms, one of them with wardrobes, having an independent balcony, the second bedroom is a suite, the third bedroom has a balcony that is shared with the suite.
The villa is located on the shores of the Óbidos Lagoon, 15 minutes from Óbidos, 20 minutes from Caldas da Rainha and the A8, and Lisbon Airport is 1 hour away.
In Óbidos you can enjoy the panoramic view of the Castle of Óbidos and its ginjinha.
Surrounded by nature and golf courses.
Come and meet us!
Contact
House 4 Bedrooms
São Mamede, Batalha, Distrito de Leiria
Used · 260m²
With Garage
buy
485.000 €
Inserted in the beautiful Eco Park of Pia do Urso arises this villa, with 260 sqm, very well distributed by two floors, totally refurbished with the highest quality materials, where no detail was left to chance. The ground floor comprises a large dimensioned living room and dining room where you can enjoy a meal and moments of leisure contemplating all the nature that surrounds the house. The kitchen, with very generous areas, is connected in perfect harmony to the living room. Downstairs there is still a full private bathroom, a fantastic bedroom with plenty of light and a laundry area.
On the top floor there are 3 great bedrooms being one of them en suite and still a full private bathroom to support the bedrooms.
The outdoor area, in addition to a garden area, also comprehends a dining area and barbecue, an ample garage for 2 cars and a large dimensioned area for leisure moments.
According to the legend the bears, which once populated the Iberian Peninsula, would drink water in the sinks that there formed naturally from the rock, which are still visible. Nowadays, the village of Pia do Urso, in the municipality of Batalha, is one of the places of choice for nature lovers and outdoor walks. In this Sensory Ecopark, adapted to blind people, it is possible to have picnics, walks, and discover some stories of the region.
Porta da Frente Christie’s is a real estate agency that has been operating in the market for more than two decades. Its focus lays on the highest quality houses and developments, not only in the selling market, but also in the renting market. The company was elected by the prestigious brand Christie’s International Real Estate to represent Portugal, in the areas of Lisbon, Cascais, Oeiras and Alentejo. The main purpose of Porta da Frente Christie’s is to offer a top-notch service to our customers.
On the top floor there are 3 great bedrooms being one of them en suite and still a full private bathroom to support the bedrooms.
The outdoor area, in addition to a garden area, also comprehends a dining area and barbecue, an ample garage for 2 cars and a large dimensioned area for leisure moments.
According to the legend the bears, which once populated the Iberian Peninsula, would drink water in the sinks that there formed naturally from the rock, which are still visible. Nowadays, the village of Pia do Urso, in the municipality of Batalha, is one of the places of choice for nature lovers and outdoor walks. In this Sensory Ecopark, adapted to blind people, it is possible to have picnics, walks, and discover some stories of the region.
Porta da Frente Christie’s is a real estate agency that has been operating in the market for more than two decades. Its focus lays on the highest quality houses and developments, not only in the selling market, but also in the renting market. The company was elected by the prestigious brand Christie’s International Real Estate to represent Portugal, in the areas of Lisbon, Cascais, Oeiras and Alentejo. The main purpose of Porta da Frente Christie’s is to offer a top-notch service to our customers.
Contact
Detached House 4 Bedrooms Duplex
Leiria, Pousos, Barreira e Cortes, Distrito de Leiria
Remodelled · 305m²
With Garage
buy / exchange
448.000 €
We present you a splendid villa located in a quiet and privileged area, next to the source of the River Lis. This property offers a distinctive and comfortable lifestyle, providing a serene environment with stunning panoramic views, the countryside a stone’s throw from the city and the mountains.
In this magnificent residence you will be welcomed by a spacious living room, a kitchen with island and a dining room flooded with natural light, connected to the patio with barbecue and large garden. On the ground floor we also have a bedroom with dressing room and bathroom, a laundry room, a garage, pantry, a service bathroom and a spacious entrance hall that connects to the upper floor where we find three bedrooms, two bathrooms and an office.
It’s not just about a house, it’s about a unique lifestyle. Enjoy the serenity of the location, the practicality of the large spaces well distributed and the natural beauty that surrounds it. Don’t miss the opportunity to make this villa your home, where every detail has been designed to offer quality of life and well-being. Book your visit today and discover the charm of this exceptional property.
In this magnificent residence you will be welcomed by a spacious living room, a kitchen with island and a dining room flooded with natural light, connected to the patio with barbecue and large garden. On the ground floor we also have a bedroom with dressing room and bathroom, a laundry room, a garage, pantry, a service bathroom and a spacious entrance hall that connects to the upper floor where we find three bedrooms, two bathrooms and an office.
It’s not just about a house, it’s about a unique lifestyle. Enjoy the serenity of the location, the practicality of the large spaces well distributed and the natural beauty that surrounds it. Don’t miss the opportunity to make this villa your home, where every detail has been designed to offer quality of life and well-being. Book your visit today and discover the charm of this exceptional property.
Contact
House 7 Bedrooms
Bidoeira, Bidoeira de Cima, Leiria, Distrito de Leiria
New · 372m²
With Garage
buy
395.000 €
MAKE US THE BEST DEAL
House of 8 rooms, of new construction, with excellent areas located 17KM from the City of Leiria.
The villa, with a useful area of 372m2, distributed over two floors, ground floor and first floor, consists of:
At ground floor level, this villa opens doors to a large hall with more than 90m2, very bright, with 3 large balconys on solar fronts, integrates the living room with stove, a large dining area and a modern American-style kitchen. The kitchen countertops and walls are made of marble stone.
The living room opens doors to a nice terrace with barbecue, supported by a gourmet kitchen with unobstructed and private view of the villa’s integral land with about 4 000m2, where you can eat on sunny days or simply enjoy with privacy the tranquility of the surrounding area. A consolidated turf invites a few kicks in the ball or the kids’ play. Around the house, the whole space is landscaped and very well structured.
Returning inside, at ground floor level, it has 3 bedrooms, and the Master Suite has 28m2, the other Suite 23m2 and the room with 14m2 with the support of a bathroom with 11m2. All have high quality mirrored built-in wardrobes.
As for the first floor, we find from the outset a cozy hall that connects through solid wooden stairs to 4 bedrooms with built-in wardrobes, one of which is suite, and a bathroom of supports the rest. We found, from the outstart, the Suite with about 38m2, and the other rooms with 16m2, 14m2 and 12m2, and the bathroom support with 3m2.
The villa is equipped with windows of oscillostop with double glazing and thermal cut, electric blinds also with thermal cut, pre installation of central heating in all divisions, armored door, video intercom.
The property is fully fenced with a swimming pool on the grounds.. The access gate to the garage box has space for 3 to 4 cars.
Area of low population density, very quiet and reserved, with excellent access to Leiria and Pombal.
We take care of your credit process, without bureaucracies presenting the best solutions for each client.
Credit intermediary certified by Banco de Portugal with the number 0001802.
We help with the whole process! Contact us or leave us your details and we will contact you as soon as possible!
LE91091
House of 8 rooms, of new construction, with excellent areas located 17KM from the City of Leiria.
The villa, with a useful area of 372m2, distributed over two floors, ground floor and first floor, consists of:
At ground floor level, this villa opens doors to a large hall with more than 90m2, very bright, with 3 large balconys on solar fronts, integrates the living room with stove, a large dining area and a modern American-style kitchen. The kitchen countertops and walls are made of marble stone.
The living room opens doors to a nice terrace with barbecue, supported by a gourmet kitchen with unobstructed and private view of the villa’s integral land with about 4 000m2, where you can eat on sunny days or simply enjoy with privacy the tranquility of the surrounding area. A consolidated turf invites a few kicks in the ball or the kids’ play. Around the house, the whole space is landscaped and very well structured.
Returning inside, at ground floor level, it has 3 bedrooms, and the Master Suite has 28m2, the other Suite 23m2 and the room with 14m2 with the support of a bathroom with 11m2. All have high quality mirrored built-in wardrobes.
As for the first floor, we find from the outset a cozy hall that connects through solid wooden stairs to 4 bedrooms with built-in wardrobes, one of which is suite, and a bathroom of supports the rest. We found, from the outstart, the Suite with about 38m2, and the other rooms with 16m2, 14m2 and 12m2, and the bathroom support with 3m2.
The villa is equipped with windows of oscillostop with double glazing and thermal cut, electric blinds also with thermal cut, pre installation of central heating in all divisions, armored door, video intercom.
The property is fully fenced with a swimming pool on the grounds.. The access gate to the garage box has space for 3 to 4 cars.
Area of low population density, very quiet and reserved, with excellent access to Leiria and Pombal.
We take care of your credit process, without bureaucracies presenting the best solutions for each client.
Credit intermediary certified by Banco de Portugal with the number 0001802.
We help with the whole process! Contact us or leave us your details and we will contact you as soon as possible!
LE91091
Contact
House 2 Bedrooms Duplex
Usseira, Óbidos, Distrito de Leiria
Used · 148m²
With Garage
buy
200.000 €
Moradia com 2 quartos e terraço perto de Óbidos.
A escassos minutos da vila, encontramos esta moradia de 2 pisos , uma excelente oportunidade para habitação própria ou para investimento.
Piso térreo:
- Sala;
- Cozinha;
- Casa de banho;
- Garagem
Piso 1:
- 2 suítes com roupeiro;
- Terraço com vista para o campo.
Janelas de alumínio com vidro duplo e portadas interiores e aquecimento a radiadores eléctricos são algumas das facilidades na casa.
Nesta moradia podes usufruir do ambiente rural, da proximidade das praias, da facilidade de acesso às principais vias que permite estar a 45 minutos de Lisboa.
Somos intermediários de crédito devidamente autorizados ( Nº Reg. 2780) , avalie as suas condições de forma gratuita.
A informação facultada, embora precisa, é meramente informativa pelo que não pode ser considerada vinculativa e está sujeita a alterações.
Marque já a sua visita!
A escassos minutos da vila, encontramos esta moradia de 2 pisos , uma excelente oportunidade para habitação própria ou para investimento.
Piso térreo:
- Sala;
- Cozinha;
- Casa de banho;
- Garagem
Piso 1:
- 2 suítes com roupeiro;
- Terraço com vista para o campo.
Janelas de alumínio com vidro duplo e portadas interiores e aquecimento a radiadores eléctricos são algumas das facilidades na casa.
Nesta moradia podes usufruir do ambiente rural, da proximidade das praias, da facilidade de acesso às principais vias que permite estar a 45 minutos de Lisboa.
Somos intermediários de crédito devidamente autorizados ( Nº Reg. 2780) , avalie as suas condições de forma gratuita.
A informação facultada, embora precisa, é meramente informativa pelo que não pode ser considerada vinculativa e está sujeita a alterações.
Marque já a sua visita!
Contact
House 2 Bedrooms
Ferreira do Zêzere, Distrito de Santarém
Used · 115m²
buy
285.000 €
House located in Ferreira do Zêzere, ideal for those looking for a rural getaway and a lifestyle closer to nature.
The sale includes a plot of land with several fruit trees and a borehole, ideal for a self-sufficient and sustainable life.
Land with a total area of 2,740.00 m2 and villa with a construction area of 130 m2.
House comprises:
- Two bedrooms;
- Living and dining room with fireplace;
- Kitchen equipped with fridge, stove, oven, washing machine and microwave;
- Two bathrooms, one of them complete;
-Attic;
-Barbecue.
Land consisting of:
- Various fruit trees, such as orange, lemon, pear, loquat, apricot, almond, olive;
Water borehole with a depth of 79 mts;
-Garden.
Its location is quiet and close to commerce and services, from supermarkets, restaurants, pharmacy, health centre and 10 minutes from the river beach of Lago Azul.
Ideal environment to relax and enjoy nature.
Take advantage of this opportunity in Ferreira do Zêzere. Come and meet and be enchanted by its potential.
The sale includes a plot of land with several fruit trees and a borehole, ideal for a self-sufficient and sustainable life.
Land with a total area of 2,740.00 m2 and villa with a construction area of 130 m2.
House comprises:
- Two bedrooms;
- Living and dining room with fireplace;
- Kitchen equipped with fridge, stove, oven, washing machine and microwave;
- Two bathrooms, one of them complete;
-Attic;
-Barbecue.
Land consisting of:
- Various fruit trees, such as orange, lemon, pear, loquat, apricot, almond, olive;
Water borehole with a depth of 79 mts;
-Garden.
Its location is quiet and close to commerce and services, from supermarkets, restaurants, pharmacy, health centre and 10 minutes from the river beach of Lago Azul.
Ideal environment to relax and enjoy nature.
Take advantage of this opportunity in Ferreira do Zêzere. Come and meet and be enchanted by its potential.
Contact
House 4 Bedrooms
Bom Sucesso, Vau, Óbidos, Distrito de Leiria
Used · 266m²
With Swimming Pool
buy
875.000 €
4-bedroom duplex villa, with 417 sqm of gross construction area, private garden and pool, and two parking spaces, this villa is located on a 1,982 sqm plot in the private condominium Bom Sucesso Resort, with 24-hour security, in Óbidos. Designed by Architect Alcino Soutinho, the villa is spread over two floors. On the first floor, there are two suites, two bedrooms with a full bathroom, and all rooms have access to the 430 sqm garden. On the -1 floor, there is a 84 sqm living room, 20 sqm kitchen, pantry, laundry room, storage, and a guest bathroom. The entire social floor has access to the 950 sqm garden, with a heated pool, jacuzzi, and water cascade.
Bom Sucesso Resort benefits from 24-hour security. It is a unique project, spread over 160 hectares, designed by 23 internationally recognized architects, including Pritzker Prize winners Souto Moura, Siza Vieira, and David Chipperfield. It stands out for its 18-hole golf course, designed by Donald Steel, and a 5-star hotel, set to be completed in 2025. Here, you can enjoy a Golf Academy, spa, gym, kids club, babysitting services, as well as a clubhouse with a restaurant and bar, laundry, grocery store, and owners management service. There are four tennis courts, two paddle courts, a grass football field and paintball, a multi-sports field, a playground, an events room, and a heliport.
Bom Sucesso Resort is a 14-minute drive from the historic, medieval, and well-preserved town of Óbidos, near Óbidos Lagoon, and 5 minutes from Rei Cortiço and Bom Sucesso Beaches. It is 1 hour from Lisbon.
Bom Sucesso Resort benefits from 24-hour security. It is a unique project, spread over 160 hectares, designed by 23 internationally recognized architects, including Pritzker Prize winners Souto Moura, Siza Vieira, and David Chipperfield. It stands out for its 18-hole golf course, designed by Donald Steel, and a 5-star hotel, set to be completed in 2025. Here, you can enjoy a Golf Academy, spa, gym, kids club, babysitting services, as well as a clubhouse with a restaurant and bar, laundry, grocery store, and owners management service. There are four tennis courts, two paddle courts, a grass football field and paintball, a multi-sports field, a playground, an events room, and a heliport.
Bom Sucesso Resort is a 14-minute drive from the historic, medieval, and well-preserved town of Óbidos, near Óbidos Lagoon, and 5 minutes from Rei Cortiço and Bom Sucesso Beaches. It is 1 hour from Lisbon.
Contact
House 3 Bedrooms
Valado dos Frades, Nazaré, Distrito de Leiria
Used · 308m²
With Garage
buy
570.000 €
3 bedroom villa in Valado dos Frades, located in the beautiful coastal region of Nazaré, in a quiet and tree-lined street, providing a serene environment.
Location: Valado dos Frades is a quiet and picturesque neighborhood located just a few minutes’ drive from the famous Nazaré Beach. Living in Valado dos Frades offers easy access to Nazaré’s beaches, making it an ideal location for those who appreciate the seaside lifestyle.
Local Amenities: The villa is conveniently located close to local amenities such as supermarkets, restaurants, schools, and health services.
Size and Layout: The size and layout of the dwelling can vary widely, but many offer generous space. A typical villa with three bedrooms (one of them en suite), a spacious lounge, a kitchen, four bathrooms, a sunroom, laundry room and a kitchen/barbecue.
Garden and Outdoor Areas: It has a spacious plot with a well-kept garden, where you can enjoy the mild climate of the region, as well as a garden with automatic irrigation.
Areas:
Ground Floor:
Entrance hall : 7.35 m2
Wardrobe : 1 m2
Service bathroom : 3.25 m2
- Suspended sanitary ware
Living room : 80.25 m2
- TV cabinet
Kitchen : 48.15 m2
- Built-in appliances
- Mobile Coffe Station
- Built-in cabinets w/ xxxx doors
Annex/ Canopy : 13 m2
Barbecue/Kitchen : 14 m2
- Stove with 5 burners
-Refrigerator
- Dishwasher
-Barbecue
Suite : 19.20 m2
- Private bathroom : 12.05 m2
- Closet : 14.40 m2
Exterior Bathroom : 7 m2
- Hanging crockery
Carport : 30 m2
Terrace : 50 m2
1st Floor:
Hall Bedrooms : 5 m2
Bedroom : 25 m2
- Window with access to the balcony
Bedroom : 18 m2
- Window with access to the balcony
Shared bathroom : 7.5 m2
- Shower tray
- Suspended sanitary ware
This beautiful villa consists of two floors, the ground floor consisting of a spacious lounge with a skylight in order to transmit a lot of natural light, the kitchen consists of an island with a suspended extractor fan, the cabinets have drawers and is equipped with appliances, there is a sunroom with access to a kitchenette with barbecue with support to the outside and, Also on this floor we have the suite consisting of a bathroom with bathtub and shower tray, double sink and a door that gives access to the outside, a shoe rack in the hallway and the bedroom en suite with a good area.
Outside there is a garden with automatic irrigation, a carport for a car and a private terrace, as well as a guest toilet.
On the first floor there are two bedrooms, both with windows with access to the balcony and a bathroom.
The villa has electric underfloor heating, has pre-installation of natural gas, video intercom, has an ecological part in the garden that waters the plants, light points outside and a sound panel with 300L thermosiphon.
For more detailed information about the villa please contact us.
Location: Valado dos Frades is a quiet and picturesque neighborhood located just a few minutes’ drive from the famous Nazaré Beach. Living in Valado dos Frades offers easy access to Nazaré’s beaches, making it an ideal location for those who appreciate the seaside lifestyle.
Local Amenities: The villa is conveniently located close to local amenities such as supermarkets, restaurants, schools, and health services.
Size and Layout: The size and layout of the dwelling can vary widely, but many offer generous space. A typical villa with three bedrooms (one of them en suite), a spacious lounge, a kitchen, four bathrooms, a sunroom, laundry room and a kitchen/barbecue.
Garden and Outdoor Areas: It has a spacious plot with a well-kept garden, where you can enjoy the mild climate of the region, as well as a garden with automatic irrigation.
Areas:
Ground Floor:
Entrance hall : 7.35 m2
Wardrobe : 1 m2
Service bathroom : 3.25 m2
- Suspended sanitary ware
Living room : 80.25 m2
- TV cabinet
Kitchen : 48.15 m2
- Built-in appliances
- Mobile Coffe Station
- Built-in cabinets w/ xxxx doors
Annex/ Canopy : 13 m2
Barbecue/Kitchen : 14 m2
- Stove with 5 burners
-Refrigerator
- Dishwasher
-Barbecue
Suite : 19.20 m2
- Private bathroom : 12.05 m2
- Closet : 14.40 m2
Exterior Bathroom : 7 m2
- Hanging crockery
Carport : 30 m2
Terrace : 50 m2
1st Floor:
Hall Bedrooms : 5 m2
Bedroom : 25 m2
- Window with access to the balcony
Bedroom : 18 m2
- Window with access to the balcony
Shared bathroom : 7.5 m2
- Shower tray
- Suspended sanitary ware
This beautiful villa consists of two floors, the ground floor consisting of a spacious lounge with a skylight in order to transmit a lot of natural light, the kitchen consists of an island with a suspended extractor fan, the cabinets have drawers and is equipped with appliances, there is a sunroom with access to a kitchenette with barbecue with support to the outside and, Also on this floor we have the suite consisting of a bathroom with bathtub and shower tray, double sink and a door that gives access to the outside, a shoe rack in the hallway and the bedroom en suite with a good area.
Outside there is a garden with automatic irrigation, a carport for a car and a private terrace, as well as a guest toilet.
On the first floor there are two bedrooms, both with windows with access to the balcony and a bathroom.
The villa has electric underfloor heating, has pre-installation of natural gas, video intercom, has an ecological part in the garden that waters the plants, light points outside and a sound panel with 300L thermosiphon.
For more detailed information about the villa please contact us.
Contact
Detached House 5 Bedrooms
Nadadouro, Caldas da Rainha, Distrito de Leiria
Used · 290m²
With Swimming Pool
buy
498.000 €
MAKE US THE BEST DEAL
Magnificent Traditional rustic style villa Portuguese with swimming pool, located in Quinta do Negrelho, Composed of: 5 bedrooms (one of them suite), 2 living rooms, 2 kitchens, 3 bathrooms, 1 pantry, laundry, barbecue, wood oven, swimming pool, 2 gardens, the property still has the particularity of being able to be divided into two independent houses (just close the access of its interior staircase), featuring independent entrances, kitchens, toilet rooms and bedrooms.
The House also has an attic with the dimension of the implantation of the house, which is to be finished, being able in this area to make another bedroom, a living room, kitchen and bathroom, with stairs that can be exterior, since removable (in iron or wood) and thus may arise another independent or interior apartment.
It has a project carried out by the Architecture Office, to place in horizontal property, for two distinct fractions, if they so wish, valuing the house even more.
Excellent House for local accommodation (A.L.) or for residence of the elderly.
Fabulous area of countryside and ( is 5 minutes from the center of Caldas da Rainha ), inserted in the Urbanization Quinta do Negrelho and the Lagoon of Óbidos, 6 kms from the beach of Foz do Arelho, 10 minutes from São Martinho do Porto, 20 minutes from Nazaré and 20 minutes from the famous Peniche and Baleal.
Just 40 minutes from Lisbon and 20 minutes from the famous golf courses of Praia Del Rei.
We take care of your credit process, without bureaucracies presenting the best solutions for each client.
Credit intermediary certified by Banco de Portugal under number 0001802.
We help with the whole process! Contact us or leave us your details and we will contact you as soon as possible!
LE92585
Magnificent Traditional rustic style villa Portuguese with swimming pool, located in Quinta do Negrelho, Composed of: 5 bedrooms (one of them suite), 2 living rooms, 2 kitchens, 3 bathrooms, 1 pantry, laundry, barbecue, wood oven, swimming pool, 2 gardens, the property still has the particularity of being able to be divided into two independent houses (just close the access of its interior staircase), featuring independent entrances, kitchens, toilet rooms and bedrooms.
The House also has an attic with the dimension of the implantation of the house, which is to be finished, being able in this area to make another bedroom, a living room, kitchen and bathroom, with stairs that can be exterior, since removable (in iron or wood) and thus may arise another independent or interior apartment.
It has a project carried out by the Architecture Office, to place in horizontal property, for two distinct fractions, if they so wish, valuing the house even more.
Excellent House for local accommodation (A.L.) or for residence of the elderly.
Fabulous area of countryside and ( is 5 minutes from the center of Caldas da Rainha ), inserted in the Urbanization Quinta do Negrelho and the Lagoon of Óbidos, 6 kms from the beach of Foz do Arelho, 10 minutes from São Martinho do Porto, 20 minutes from Nazaré and 20 minutes from the famous Peniche and Baleal.
Just 40 minutes from Lisbon and 20 minutes from the famous golf courses of Praia Del Rei.
We take care of your credit process, without bureaucracies presenting the best solutions for each client.
Credit intermediary certified by Banco de Portugal under number 0001802.
We help with the whole process! Contact us or leave us your details and we will contact you as soon as possible!
LE92585
Contact
See more Houses in Distrito de Leiria and Santarém
Bedrooms
Zones
Can’t find the property you’re looking for?
