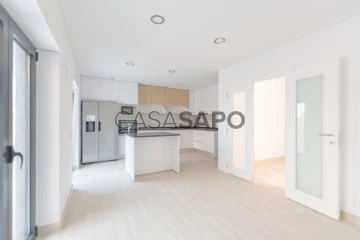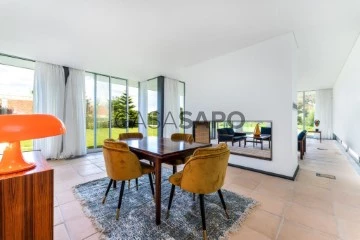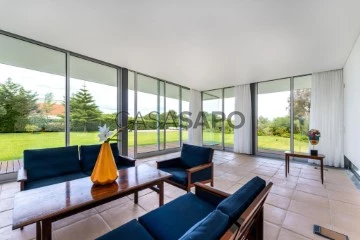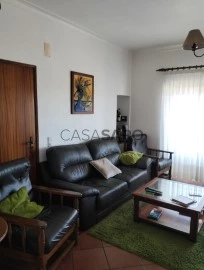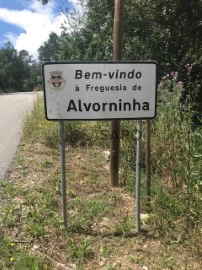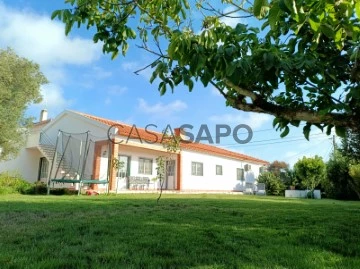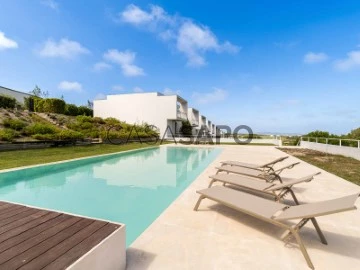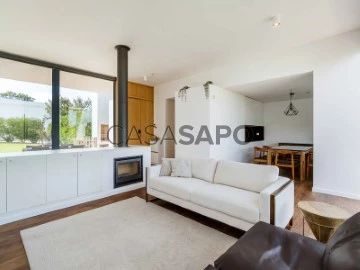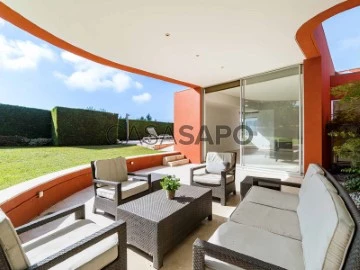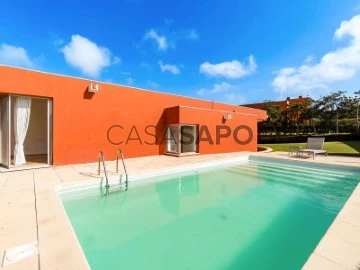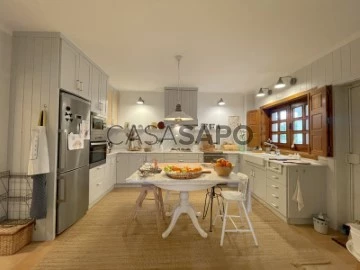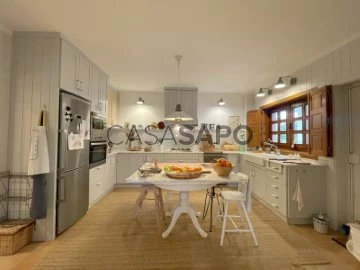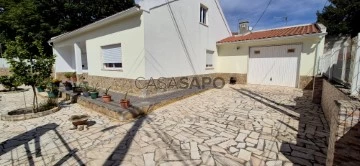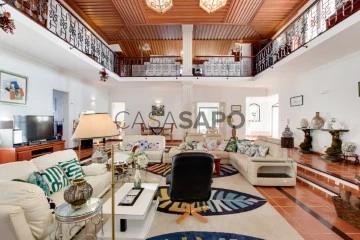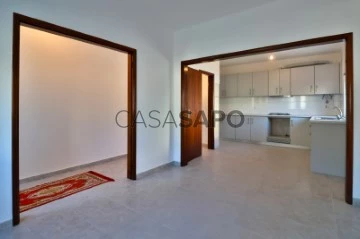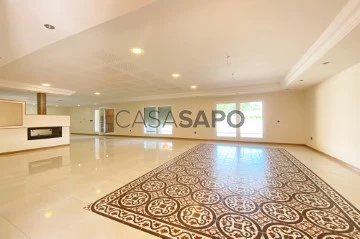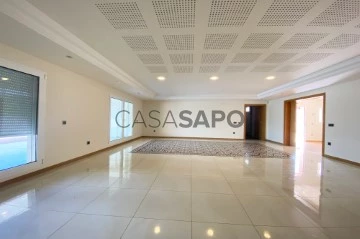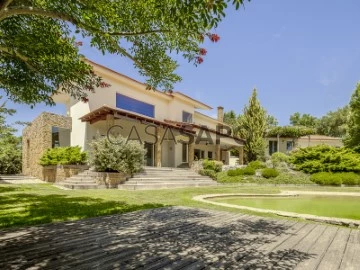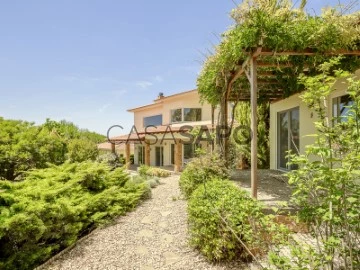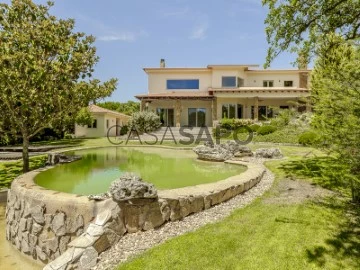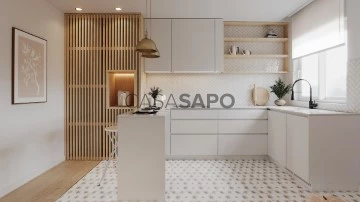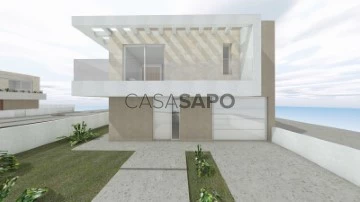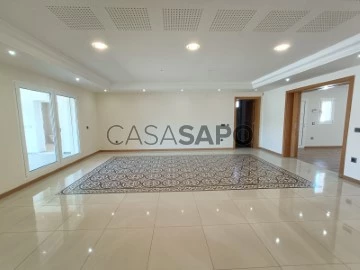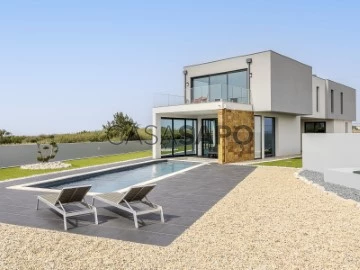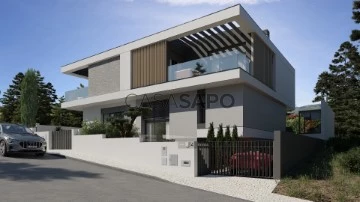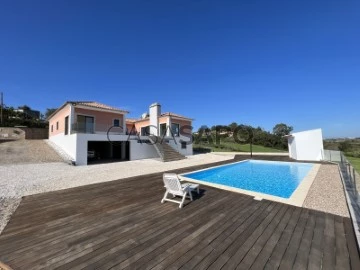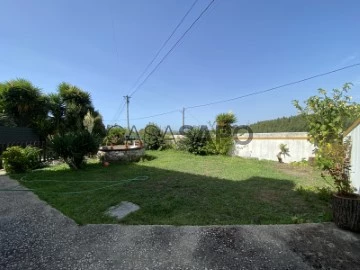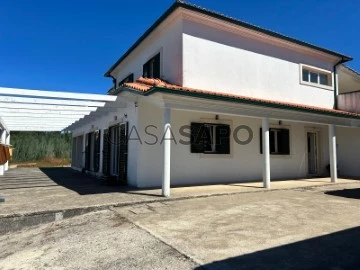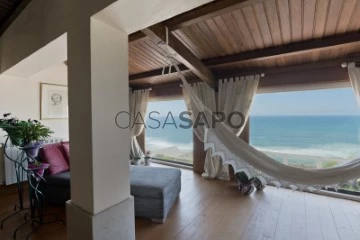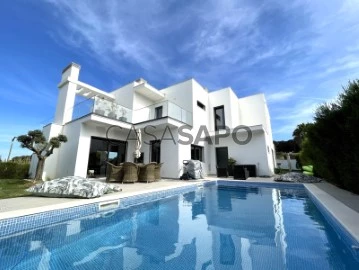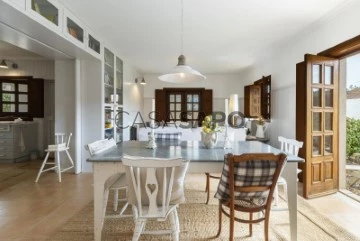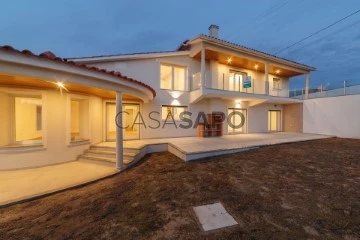Houses
Rooms
Price
More filters
537 Houses in Distrito de Leiria and Santarém, with Double Glazed
Order by
Relevance
House with good quality of construction in Samora Correia.
House 3 Bedrooms Duplex
Centro, Samora Correia, Benavente, Distrito de Santarém
New · 200m²
With Garage
buy
380.000 €
House with 3 bedrooms, built with excellent quality of finishes located in the central area of Samora Correia.
Located in a townhouse area, quiet and quiet area in the city center, with proximity to playgrounds, crèches, schools, cafes, restaurants and supermarkets.
2 minutes from the main access to Lisbon.
Divided into 2 floors, the villa is distributed as follows:
- Floor 0: Hall and 1 social toilet; living room (36.50m2) and kitchen (24m2), pantry; outdoor area with terrace (with shower, barbecue and access to the garage); garage and parking.
- Floor 1: Hall rooms, 1 toilet and one suite.
The kitchen is equipped with:
-Plate;
-Oven;
-Ventilator;
- American refrigerator;
-Microwave;
- Dishwasher;
- Washing Machine;
-Island;
-Pantry;
- Access to the patio with barbecue and shower base.
The villa also has the installation of:
- Solar Panels (AQS System and Power Generation);
- Central aspiration;
- Electric blinds;
-Air conditioner;
- Video intercom;
- Fireplace with fireplace in the living room;
- Gates with automatism;
- False ceilings with built-in light;
- Presence light on the stairs;
- Window frames with thermal cut and double glazing.
Property very well served by storage;
Outdoor area with barbecue, shower base and access to the garage.
Property reference: D319
Ask for more information and make an order for your visit! Contact us!
It feels good to get home
Habisale Real Estate with you on the market for 25 years!
We are credit intermediaries duly authorized by Banco de Portugal and manage its entire financing process always with the best solutions in the market.
We guarantee a pre- and post-deed follow-up.
Located in a townhouse area, quiet and quiet area in the city center, with proximity to playgrounds, crèches, schools, cafes, restaurants and supermarkets.
2 minutes from the main access to Lisbon.
Divided into 2 floors, the villa is distributed as follows:
- Floor 0: Hall and 1 social toilet; living room (36.50m2) and kitchen (24m2), pantry; outdoor area with terrace (with shower, barbecue and access to the garage); garage and parking.
- Floor 1: Hall rooms, 1 toilet and one suite.
The kitchen is equipped with:
-Plate;
-Oven;
-Ventilator;
- American refrigerator;
-Microwave;
- Dishwasher;
- Washing Machine;
-Island;
-Pantry;
- Access to the patio with barbecue and shower base.
The villa also has the installation of:
- Solar Panels (AQS System and Power Generation);
- Central aspiration;
- Electric blinds;
-Air conditioner;
- Video intercom;
- Fireplace with fireplace in the living room;
- Gates with automatism;
- False ceilings with built-in light;
- Presence light on the stairs;
- Window frames with thermal cut and double glazing.
Property very well served by storage;
Outdoor area with barbecue, shower base and access to the garage.
Property reference: D319
Ask for more information and make an order for your visit! Contact us!
It feels good to get home
Habisale Real Estate with you on the market for 25 years!
We are credit intermediaries duly authorized by Banco de Portugal and manage its entire financing process always with the best solutions in the market.
We guarantee a pre- and post-deed follow-up.
Contact
House 3 Bedrooms
Quinta do Bom Sucesso, Vau, Óbidos, Distrito de Leiria
Used · 240m²
With Swimming Pool
buy
590.000 €
3-bedroom villa with 240 sqm of gross construction area, with private garden and pool, on a plot of land measuring 1,585 sqm, designed by architect Rui Passos, located in Bom Sucesso Resort, Óbidos. With contemporary architecture, the main feature of the house is its openness to the exterior. With plenty of natural light, the house consists of three suites, with the master suite measuring 33.50 sqm. The other two suites have generous areas of 16.40 sqm each and all face the garden and pool, where you can enjoy a completely private leisure area. The living and dining room, measuring 61.70 sqm, are divided by a double-sided fireplace and connect to the 12.00 sqm kitchen, facing a covered patio of 78.40 sqm, the external garden, and the pool.
Bom Sucesso Resort benefits from 24-hour security. It is a unique project, spanning 160 hectares and designed by 23 internationally recognized architects, including Pritzker Prize winners Souto Moura, Siza Vieira, and David Chipperfield. It is known for its 18-hole golf course, designed by Donald Steel, and a 5-star hotel, scheduled for completion in 2025. Here, you can enjoy a Golf Academy, SPA, gym, kids club, babysitting services, as well as a club house with a restaurant and bar, laundry, grocery store, and owner’s management services. The resort also offers four tennis courts, two paddle courts, football and paintball fields, a multi-purpose field, playground, event room, and a heliport.
Bom Sucesso Resort is a 10-minute drive from the historic and well-preserved medieval village of Óbidos, near Óbidos Lagoon, and 5 minutes from Rei Cortiço and Bom Sucesso beaches. It is 1 hour away from Lisbon.
Bom Sucesso Resort benefits from 24-hour security. It is a unique project, spanning 160 hectares and designed by 23 internationally recognized architects, including Pritzker Prize winners Souto Moura, Siza Vieira, and David Chipperfield. It is known for its 18-hole golf course, designed by Donald Steel, and a 5-star hotel, scheduled for completion in 2025. Here, you can enjoy a Golf Academy, SPA, gym, kids club, babysitting services, as well as a club house with a restaurant and bar, laundry, grocery store, and owner’s management services. The resort also offers four tennis courts, two paddle courts, football and paintball fields, a multi-purpose field, playground, event room, and a heliport.
Bom Sucesso Resort is a 10-minute drive from the historic and well-preserved medieval village of Óbidos, near Óbidos Lagoon, and 5 minutes from Rei Cortiço and Bom Sucesso beaches. It is 1 hour away from Lisbon.
Contact
Detached House 3 Bedrooms
Alvorninha, Caldas da Rainha
Used
With Garage
buy
210.000 €
In Baixinhos, in Alvorninha, municipality of Caldas da Rainha, you will find:
Single-family house with access from the street in its location (public) comprising:
floor 0 - hall with 5m2; living room with 17.60 m2 with fireplace; semi-equipped kitchen with 25.74m2 includes pantry; 2 bedrooms with wardrobes measuring 16.10m2 and 19.75m2; 1 complete bathroom with 7.56m2; 1 service bathroom with 5.05m2; porch with 22.20m2; 2 balconies with 4.50m2; 8.55m2;
1st floor - large attic converted into bedrooms; desk; room etc. has 1 bathroom.
In the basement you will also find a garage that could be transformed into a storage room or office;
note:
1) these elements always require confirmation from the owners, as they are merely explanatory.
2) contact with real estate agents or freelancers is not intended;
3) if you are actually proposing to negotiate this property, prior presentation via email is requested.
Single-family house with access from the street in its location (public) comprising:
floor 0 - hall with 5m2; living room with 17.60 m2 with fireplace; semi-equipped kitchen with 25.74m2 includes pantry; 2 bedrooms with wardrobes measuring 16.10m2 and 19.75m2; 1 complete bathroom with 7.56m2; 1 service bathroom with 5.05m2; porch with 22.20m2; 2 balconies with 4.50m2; 8.55m2;
1st floor - large attic converted into bedrooms; desk; room etc. has 1 bathroom.
In the basement you will also find a garage that could be transformed into a storage room or office;
note:
1) these elements always require confirmation from the owners, as they are merely explanatory.
2) contact with real estate agents or freelancers is not intended;
3) if you are actually proposing to negotiate this property, prior presentation via email is requested.
Contact
House 5 Bedrooms +1
Nossa Senhora do Pópulo, Coto e São Gregório, Caldas da Rainha
Remodelled
With Garage
buy
450.000 €
A lovely single-story house with a T5 main house and an extra T1 guest house, perfect for hosting visitors, working from home, or creating a private space for a teenager or adult.
This home includes a garage, barbecue area, storage room, and a terrace, offering plenty of outdoor space for relaxing and entertaining.
Main House Layout:
4 bedrooms, one of them a suite with a private bathroom
1 smaller room that can be used as an office, closet, or guest room
A full bathroom, a comfortable living and dining area, and a well-equipped kitchen
The property has a beautiful flat garden, colorful flowers, and many fruit trees. It also has an automatic irrigation system controlled by Wi-Fi and uses free water from a private well.
The house was recently renovated with modern upgrades, such as:
A new kitchen and bathrooms
Updated plumbing, electrical systems, and doors
Attic insulation
A heat pump for water heating
Air conditioning in all rooms for both heating and cooling
Mosquito nets
Located just 2 minutes from Caldas da Rainha, the house is close to supermarkets and other important services. For beach lovers, it’s only a 15-minute drive to the beautiful beaches of Salir do Porto, São Martinho do Porto, and Foz do Arelho.
For those who travel often, Lisbon Airport is just 1 hour away, making this home a perfect mix of comfort and convenience.
This home includes a garage, barbecue area, storage room, and a terrace, offering plenty of outdoor space for relaxing and entertaining.
Main House Layout:
4 bedrooms, one of them a suite with a private bathroom
1 smaller room that can be used as an office, closet, or guest room
A full bathroom, a comfortable living and dining area, and a well-equipped kitchen
The property has a beautiful flat garden, colorful flowers, and many fruit trees. It also has an automatic irrigation system controlled by Wi-Fi and uses free water from a private well.
The house was recently renovated with modern upgrades, such as:
A new kitchen and bathrooms
Updated plumbing, electrical systems, and doors
Attic insulation
A heat pump for water heating
Air conditioning in all rooms for both heating and cooling
Mosquito nets
Located just 2 minutes from Caldas da Rainha, the house is close to supermarkets and other important services. For beach lovers, it’s only a 15-minute drive to the beautiful beaches of Salir do Porto, São Martinho do Porto, and Foz do Arelho.
For those who travel often, Lisbon Airport is just 1 hour away, making this home a perfect mix of comfort and convenience.
Contact
House 2 Bedrooms + 1
Bom Sucesso, Vau, Óbidos, Distrito de Leiria
Used · 244m²
With Swimming Pool
buy
390.000 €
2+1-bedroom townhouse with 244 sqm of gross construction area, terrace, and parking, designed by Architect Gonçalo Menezes, located in Bom Sucesso Resort, in Óbidos.
The house is spread over three floors. On the entrance level, ground floor, it has a private garden area of approximately 50 sqm, with 17 sqm covered area, storage space, and a barbecue. On this floor, there is also a guest bathroom, a living room with 22 sqm, a balcony with stunning views of the golf course and Óbidos Lagoon, a 10 sqm dining room, and a 9 sqm kitchen.
On the lower floor (-1), there are two suites, the master suite with 20 sqm, a walk-in closet, a bathroom with natural light, and flooring and walls covered in gold quartzite stone. The second suite, measuring 16 sqm, has a small entrance hall with wardrobes and a bathroom with the same flooring as the master suite but with terracotta glazed tile walls. Both suites share a 9 sqm balcony overlooking the golf course and Óbidos Lagoon.
On the basement level (-2), there is an 11 sqm hall, a 23 sqm room designated as storage but which can be used as a third bedroom, a games room, or an office. This room has natural light, access to the exterior, a storage area measuring 2.70 sqm, and a wine cellar of the same size. This level also includes a laundry room equipped with a washing machine and a dryer. Access to the common garden and swimming pool of the condominium is through a covered outdoor area of 12 sqm. East/West solar orientation.
Bom Sucesso Resort benefits from 24-hour security. It is a unique project, spanning 160 hectares, designed by 23 internationally renowned architects, including Pritzker Prize winners Siza Vieira, Souto Moura, and David Chipperfield. It is highlighted by the 18-hole golf course, designed by Donald Steel, and the 5-star hotel, scheduled for completion in 2026. Here you can enjoy a Golf Academy, SPA, gym, kids club, babysitting services, as well as a clubhouse with a restaurant and bar, laundry facilities, and owner management services. It also has four tennis courts, two paddle courts, football and paintball fields, a multi-sports field, playground, event room, and a heliport.
Bom Sucesso Resort is a 14-minute drive from the historic, medieval, and well-preserved village of Óbidos, near Óbidos Lagoon, and 5 minutes from Rei Cortiço and Bom Sucesso Beaches. It is also 10 minutes away from three golf courses, Praia d’El Rey, Royal Óbidos (designed by the legendary Severiano Ballesteros), and West Cliffs. It is 1 hour from Lisbon, 5 minutes from the ’Brave Generation School’ International School campus, and 20 minutes from the International School of Torres Vedras.
The house is spread over three floors. On the entrance level, ground floor, it has a private garden area of approximately 50 sqm, with 17 sqm covered area, storage space, and a barbecue. On this floor, there is also a guest bathroom, a living room with 22 sqm, a balcony with stunning views of the golf course and Óbidos Lagoon, a 10 sqm dining room, and a 9 sqm kitchen.
On the lower floor (-1), there are two suites, the master suite with 20 sqm, a walk-in closet, a bathroom with natural light, and flooring and walls covered in gold quartzite stone. The second suite, measuring 16 sqm, has a small entrance hall with wardrobes and a bathroom with the same flooring as the master suite but with terracotta glazed tile walls. Both suites share a 9 sqm balcony overlooking the golf course and Óbidos Lagoon.
On the basement level (-2), there is an 11 sqm hall, a 23 sqm room designated as storage but which can be used as a third bedroom, a games room, or an office. This room has natural light, access to the exterior, a storage area measuring 2.70 sqm, and a wine cellar of the same size. This level also includes a laundry room equipped with a washing machine and a dryer. Access to the common garden and swimming pool of the condominium is through a covered outdoor area of 12 sqm. East/West solar orientation.
Bom Sucesso Resort benefits from 24-hour security. It is a unique project, spanning 160 hectares, designed by 23 internationally renowned architects, including Pritzker Prize winners Siza Vieira, Souto Moura, and David Chipperfield. It is highlighted by the 18-hole golf course, designed by Donald Steel, and the 5-star hotel, scheduled for completion in 2026. Here you can enjoy a Golf Academy, SPA, gym, kids club, babysitting services, as well as a clubhouse with a restaurant and bar, laundry facilities, and owner management services. It also has four tennis courts, two paddle courts, football and paintball fields, a multi-sports field, playground, event room, and a heliport.
Bom Sucesso Resort is a 14-minute drive from the historic, medieval, and well-preserved village of Óbidos, near Óbidos Lagoon, and 5 minutes from Rei Cortiço and Bom Sucesso Beaches. It is also 10 minutes away from three golf courses, Praia d’El Rey, Royal Óbidos (designed by the legendary Severiano Ballesteros), and West Cliffs. It is 1 hour from Lisbon, 5 minutes from the ’Brave Generation School’ International School campus, and 20 minutes from the International School of Torres Vedras.
Contact
House 3 Bedrooms
Bom Sucesso, Vau, Óbidos, Distrito de Leiria
Used · 190m²
With Swimming Pool
buy
525.000 €
3-bedroom villa with 190 sqm of gross construction area, private garden, and pool, set on a 718 sqm plot, in the private condominium of Bom Sucesso Resort, with 24-hour security, in Óbidos.
This house, designed by Architects Madalena Cardozo Menezes and Francisco Teixeira Bastos, stands out for its relationship and connection with the exterior garden. It features three en-suite bedrooms, a 30 sqm living room with a fireplace and access to a covered terrace, also measuring 30 sqm. It also includes a 14 sqm dining room, a 13 sqm kitchen with a laundry room and pantry. The house, built in 2010, has private parking and a well-maintained garden with tall hedges that provide ample privacy.
Bom Sucesso Resort benefits from 24-hour security. It is a unique project spanning 160 hectares, with designs by 23 internationally renowned architects, including Pritzker Prize winners Siza Vieira, Souto Moura, and David Chipperfield. It is highlighted by the 18-hole golf course, designed by Donald Steel, and the 5-star hotel, scheduled for completion in 2026. Here, you can enjoy a Golf Academy, spa, gym, kids club, babysitting services, as well as a clubhouse with a restaurant and bar, laundry facilities, and owner management services. It also includes four tennis courts, two paddle courts, football and paintball fields, a multi-sports field, playground, event room, and a heliport.
Bom Sucesso Resort is a 14-minute drive from the historic, medieval, and well-preserved village of Óbidos, near Óbidos Lagoon, and 5 minutes from Rei Cortiço and Bom Sucesso Beaches. It is also 10 minutes away from three golf courses, Praia d’El Rey, Royal Óbidos (designed by the legendary Severiano Ballesteros), and West Cliffs. It is 1 hour from Lisbon, 5 minutes from the ’Brave Generation School’ International School campus, and 20 minutes from the International School of Torres Vedras.
This house, designed by Architects Madalena Cardozo Menezes and Francisco Teixeira Bastos, stands out for its relationship and connection with the exterior garden. It features three en-suite bedrooms, a 30 sqm living room with a fireplace and access to a covered terrace, also measuring 30 sqm. It also includes a 14 sqm dining room, a 13 sqm kitchen with a laundry room and pantry. The house, built in 2010, has private parking and a well-maintained garden with tall hedges that provide ample privacy.
Bom Sucesso Resort benefits from 24-hour security. It is a unique project spanning 160 hectares, with designs by 23 internationally renowned architects, including Pritzker Prize winners Siza Vieira, Souto Moura, and David Chipperfield. It is highlighted by the 18-hole golf course, designed by Donald Steel, and the 5-star hotel, scheduled for completion in 2026. Here, you can enjoy a Golf Academy, spa, gym, kids club, babysitting services, as well as a clubhouse with a restaurant and bar, laundry facilities, and owner management services. It also includes four tennis courts, two paddle courts, football and paintball fields, a multi-sports field, playground, event room, and a heliport.
Bom Sucesso Resort is a 14-minute drive from the historic, medieval, and well-preserved village of Óbidos, near Óbidos Lagoon, and 5 minutes from Rei Cortiço and Bom Sucesso Beaches. It is also 10 minutes away from three golf courses, Praia d’El Rey, Royal Óbidos (designed by the legendary Severiano Ballesteros), and West Cliffs. It is 1 hour from Lisbon, 5 minutes from the ’Brave Generation School’ International School campus, and 20 minutes from the International School of Torres Vedras.
Contact
4 bedroom villa in the countryside, São Mamede
House 4 Bedrooms
São Mamede, Batalha, Distrito de Leiria
Used · 270m²
With Garage
buy
485.000 €
Ref: 3119-V4UBM
4 bedroom villa in the countryside, EXCELLENT CONDITION AND FINISHES.
Land with 540m2, gross construction area 322m2, garden, garage and barbecue.
A villa with a lot of charm, quiet location, good access, a true refuge.
Composed by:
Floor 0
Entrance hall, living room with fireplace, dining room, equipped kitchen, 1 bedroom with wardrobe, 1 sanitary installation with shower, laundry and garage.
Floor 1
Hall Bedrooms, 2 bedrooms with wardrobes, 1 toilet, 1 suite with balcony, bedrooms with excellent view.
Exterior - Barbecue, garden, countryside view, automatic outdoor gate, excellent sun exposure.
Equipment:
- Audio intercom;
- Kitchen equipped with (hob, extractor fan, oven, dishwasher, washing machine, TEKA fridge);
- Double glazing;
- Central Pre-Vacuuming;
- Central Heating;
- Laundry Area;
- Excellent sun exposure;
- Automatic gates to access the garage.
- Diesel tank 500Liters.
-Fireplace
The information provided, even if accurate, does not dispense with its confirmation and cannot be considered binding.
We take care of your credit process, without bureaucracy and without costs. Credit Intermediary No. 0002292.
4 bedroom villa in the countryside, EXCELLENT CONDITION AND FINISHES.
Land with 540m2, gross construction area 322m2, garden, garage and barbecue.
A villa with a lot of charm, quiet location, good access, a true refuge.
Composed by:
Floor 0
Entrance hall, living room with fireplace, dining room, equipped kitchen, 1 bedroom with wardrobe, 1 sanitary installation with shower, laundry and garage.
Floor 1
Hall Bedrooms, 2 bedrooms with wardrobes, 1 toilet, 1 suite with balcony, bedrooms with excellent view.
Exterior - Barbecue, garden, countryside view, automatic outdoor gate, excellent sun exposure.
Equipment:
- Audio intercom;
- Kitchen equipped with (hob, extractor fan, oven, dishwasher, washing machine, TEKA fridge);
- Double glazing;
- Central Pre-Vacuuming;
- Central Heating;
- Laundry Area;
- Excellent sun exposure;
- Automatic gates to access the garage.
- Diesel tank 500Liters.
-Fireplace
The information provided, even if accurate, does not dispense with its confirmation and cannot be considered binding.
We take care of your credit process, without bureaucracy and without costs. Credit Intermediary No. 0002292.
Contact
4 bedroom villa in the countryside, São Mamede
House 4 Bedrooms
Fátima, Ourém, Distrito de Santarém
Used · 270m²
With Garage
buy
485.000 €
Ref: 3119-V4UBM
4 bedroom villa in the countryside, EXCELLENT CONDITION AND FINISHES.
Land with 540m2, gross construction area 322m2, garden, garage and barbecue.
A villa with a lot of charm, quiet location, good access, a true refuge.
Composed by:
Floor 0
Entrance hall, living room with fireplace, dining room, equipped kitchen, 1 bedroom with wardrobe, 1 sanitary installation with shower, laundry and garage.
Floor 1
Hall Bedrooms, 2 bedrooms with wardrobes, 1 toilet, 1 suite with balcony, bedrooms with excellent view.
Exterior - Barbecue, garden, countryside view, automatic outdoor gate, excellent sun exposure.
Equipment:
- Audio intercom;
- Kitchen equipped with (hob, extractor fan, oven, dishwasher, washing machine, TEKA fridge);
- Double glazing;
- Central Pre-Vacuuming;
- Central Heating;
- Laundry Area;
- Excellent sun exposure;
- Automatic gates to access the garage.
- Diesel tank 500Liters.
-Fireplace
The information provided, even if accurate, does not dispense with its confirmation and cannot be considered binding.
We take care of your credit process, without bureaucracy and without costs. Credit Intermediary No. 0002292.
4 bedroom villa in the countryside, EXCELLENT CONDITION AND FINISHES.
Land with 540m2, gross construction area 322m2, garden, garage and barbecue.
A villa with a lot of charm, quiet location, good access, a true refuge.
Composed by:
Floor 0
Entrance hall, living room with fireplace, dining room, equipped kitchen, 1 bedroom with wardrobe, 1 sanitary installation with shower, laundry and garage.
Floor 1
Hall Bedrooms, 2 bedrooms with wardrobes, 1 toilet, 1 suite with balcony, bedrooms with excellent view.
Exterior - Barbecue, garden, countryside view, automatic outdoor gate, excellent sun exposure.
Equipment:
- Audio intercom;
- Kitchen equipped with (hob, extractor fan, oven, dishwasher, washing machine, TEKA fridge);
- Double glazing;
- Central Pre-Vacuuming;
- Central Heating;
- Laundry Area;
- Excellent sun exposure;
- Automatic gates to access the garage.
- Diesel tank 500Liters.
-Fireplace
The information provided, even if accurate, does not dispense with its confirmation and cannot be considered binding.
We take care of your credit process, without bureaucracy and without costs. Credit Intermediary No. 0002292.
Contact
Moradia T4 + T1 Independente no Porto Alto
House 4 Bedrooms
Porto Alto, Samora Correia, Benavente, Distrito de Santarém
Used · 200m²
buy
425.000 €
Moradia no centro do Porto Alto perto de escolas, serviços e comércio ...
Inserido num lote de 500 m2, dispõe de moradia térrea com sótão aproveitado e T1 exterior
A Moradia Principal é composta por:
Hall
Sala com chão em cerâmica e acesso ao exterior
Quarto com chão em cerâmica e roupeiro
Quarto com chão em cerâmica e roupeiro
Suite com chão em cerâmica e roupeiro
wc suite com base de duche
Wc serviço com base duche
Despensa com acesso ao sótão
Cozinha equipada com placa, forno, exaustor e esquentador
Sótão totalmente aproveitado e forrado a madeira
Garagem
Moradia T1:
Wc serviço com base de duche
Cozinha Rústica equipada com fogão, exaustor, esquentador e salamandra
Escritório com roupeiro e ar condicionado
Alpendre Com 14,80 m2
Alpendre com churrasqueira (5,90 m2)
Venha conhecer esta OPORTUNIDADE ......
A Olival Imobiliária, é uma empresa com 28 anos de experiência no mercado, assumindo essa
característica como diferenciadora no segmento onde se insere.
Para uma empresa como a Olival Imobiliária, a prioridade é a confiança e a proximidade com o
cliente. Esses fatores tornam o processo negocial cada vez mais personalizado e adaptado às
necessidades específicas dos clientes. para poder personalizar o serviço.
Uma agência imobiliária que presta ao seu cliente um
serviço de excelência e uma experiência única, ao longo de todo o
processo de compra e venda de um imóvel.
Obrigado pela sua preferência.....
Inserido num lote de 500 m2, dispõe de moradia térrea com sótão aproveitado e T1 exterior
A Moradia Principal é composta por:
Hall
Sala com chão em cerâmica e acesso ao exterior
Quarto com chão em cerâmica e roupeiro
Quarto com chão em cerâmica e roupeiro
Suite com chão em cerâmica e roupeiro
wc suite com base de duche
Wc serviço com base duche
Despensa com acesso ao sótão
Cozinha equipada com placa, forno, exaustor e esquentador
Sótão totalmente aproveitado e forrado a madeira
Garagem
Moradia T1:
Wc serviço com base de duche
Cozinha Rústica equipada com fogão, exaustor, esquentador e salamandra
Escritório com roupeiro e ar condicionado
Alpendre Com 14,80 m2
Alpendre com churrasqueira (5,90 m2)
Venha conhecer esta OPORTUNIDADE ......
A Olival Imobiliária, é uma empresa com 28 anos de experiência no mercado, assumindo essa
característica como diferenciadora no segmento onde se insere.
Para uma empresa como a Olival Imobiliária, a prioridade é a confiança e a proximidade com o
cliente. Esses fatores tornam o processo negocial cada vez mais personalizado e adaptado às
necessidades específicas dos clientes. para poder personalizar o serviço.
Uma agência imobiliária que presta ao seu cliente um
serviço de excelência e uma experiência única, ao longo de todo o
processo de compra e venda de um imóvel.
Obrigado pela sua preferência.....
Contact
House 5 Bedrooms
Bombarral e Vale Covo, Distrito de Leiria
Used · 902m²
With Garage
buy
820.000 €
This 5 bedroom villa of traditional design is located in Vale do Covo, inserted in an excellent plot of land designed and cared for in detail, all landscaped, with fruit trees (apple and lemon trees) and surrounded by Portuguese pavement.
Consisting on the ground floor of a large living room with a bar area in the center of the house and a very high ceiling, where the huge fireplace with wood burning stove stands out, the decoration thought out in detail; In all its amplitude, it gives access to all the rooms of the house. Also on the same floor, we find the fully equipped kitchen, a dining room, 2 suites both with walk-in closet and private bathroom, an office/bedroom and a full bathroom.
Access to the upper floor is through a beautiful staircase in wood and wrought steel, where there is 1 office, 1 gallery, 2 bedrooms and 1 full bathroom. There is also access to the attic, which is through a trapdoor and a ladder that automatically extends and retracts.
Outside the house, both the entrance to the farm and the access to the garage (2 large cars) is made through automatic gates; the pool is covered and heated, with a depth of up to 2.30m, and coloured lighting (fixed or rotating); We also have a barbecue with a service bathroom, laundry and wine cellar with a social/leisure room, and a covered porch, a well and irrigation system throughout the lawn. There is also a well that supplies water for irrigation of the garden and the swimming pool.
Finally, we highlight the existence of solar panels in a self-sufficiency system, electric shutters, reversible air conditioning and central heating throughout the house, heated towel rails in all bathrooms, whirlpool bath, double glazing and tilt-and-turn windows and alarm installation throughout the property
It is about 5 minutes away from Bombarral - with a wide range of services - 15 minutes from Óbidos and Caldas da Rainha, 20 minutes from the beautiful beaches of the Silver Coast (Foz do Arelho) and 50 minutes from Lisbon airport.
Consisting on the ground floor of a large living room with a bar area in the center of the house and a very high ceiling, where the huge fireplace with wood burning stove stands out, the decoration thought out in detail; In all its amplitude, it gives access to all the rooms of the house. Also on the same floor, we find the fully equipped kitchen, a dining room, 2 suites both with walk-in closet and private bathroom, an office/bedroom and a full bathroom.
Access to the upper floor is through a beautiful staircase in wood and wrought steel, where there is 1 office, 1 gallery, 2 bedrooms and 1 full bathroom. There is also access to the attic, which is through a trapdoor and a ladder that automatically extends and retracts.
Outside the house, both the entrance to the farm and the access to the garage (2 large cars) is made through automatic gates; the pool is covered and heated, with a depth of up to 2.30m, and coloured lighting (fixed or rotating); We also have a barbecue with a service bathroom, laundry and wine cellar with a social/leisure room, and a covered porch, a well and irrigation system throughout the lawn. There is also a well that supplies water for irrigation of the garden and the swimming pool.
Finally, we highlight the existence of solar panels in a self-sufficiency system, electric shutters, reversible air conditioning and central heating throughout the house, heated towel rails in all bathrooms, whirlpool bath, double glazing and tilt-and-turn windows and alarm installation throughout the property
It is about 5 minutes away from Bombarral - with a wide range of services - 15 minutes from Óbidos and Caldas da Rainha, 20 minutes from the beautiful beaches of the Silver Coast (Foz do Arelho) and 50 minutes from Lisbon airport.
Contact
House 3 Bedrooms Triplex
Centro, Ferrel, Peniche, Distrito de Leiria
Refurbished · 120m²
With Garage
buy
295.000 €
Fully renovated 3 bedroom villa, just a few minutes from the centre of Peniche, with good sun exposure, good areas and a quiet environment.
The property has a ground floor, upper floor and attic. The ground floor has a living room and kitchen, semi equipped, in an open space with a total of 28m2, hallway of 6m2, pantry of 2m2, bathroom with 4m2 and garage of 20 m2 with capacity for the placement of 2 cars.
The upper floor consists of three bedrooms, all with 15m2, one of them has a balcony of 5m2 with sea view, a common bathroom of 6m2 and a corridor of 4m2.
The attic with 37m2, large, holds a lot of potential for future use.
Here you will find the peace and calm you need after a busy day at work, by the sea, away from the hustle and bustle of the city.
Book your visit now!
Trust our professionalism and experience.
REF. 5445WE
* ’In the Berlengas Islands, the confluence of the Mediterranean and Atlantic climates has created a unique ecosystem in the world with characteristic fauna and flora, to which is added a geomorphology different from that of the European continent. Its biological richness is invaluable. The fauna and flora are unique, which makes Berlengas a biological heritage of high conservation interest. Recognized since 1465, the archipelago is the first protected area in the country, a Nature Reserve for more than 30 years, and recognised by UNESCO since 2011.’
* All information presented is not binding, does not dispense with confirmation by the mediator, as well as consultation of the property’s documentation *
Do you need a mortgage? Without worries, we take care of the entire process until the day of the deed. Explain your situation to us and we will look for the bank that provides you with the best financing conditions.
Energy certification? If you are thinking of selling or renting your property, know that the energy certificate is MANDATORY. And we, in partnership with EDP, take care of everything for you.
The property has a ground floor, upper floor and attic. The ground floor has a living room and kitchen, semi equipped, in an open space with a total of 28m2, hallway of 6m2, pantry of 2m2, bathroom with 4m2 and garage of 20 m2 with capacity for the placement of 2 cars.
The upper floor consists of three bedrooms, all with 15m2, one of them has a balcony of 5m2 with sea view, a common bathroom of 6m2 and a corridor of 4m2.
The attic with 37m2, large, holds a lot of potential for future use.
Here you will find the peace and calm you need after a busy day at work, by the sea, away from the hustle and bustle of the city.
Book your visit now!
Trust our professionalism and experience.
REF. 5445WE
* ’In the Berlengas Islands, the confluence of the Mediterranean and Atlantic climates has created a unique ecosystem in the world with characteristic fauna and flora, to which is added a geomorphology different from that of the European continent. Its biological richness is invaluable. The fauna and flora are unique, which makes Berlengas a biological heritage of high conservation interest. Recognized since 1465, the archipelago is the first protected area in the country, a Nature Reserve for more than 30 years, and recognised by UNESCO since 2011.’
* All information presented is not binding, does not dispense with confirmation by the mediator, as well as consultation of the property’s documentation *
Do you need a mortgage? Without worries, we take care of the entire process until the day of the deed. Explain your situation to us and we will look for the bank that provides you with the best financing conditions.
Energy certification? If you are thinking of selling or renting your property, know that the energy certificate is MANDATORY. And we, in partnership with EDP, take care of everything for you.
Contact
House 7 Bedrooms
Maceira, Leiria, Distrito de Leiria
Used · 372m²
With Garage
buy
395.000 €
Detached house located in the district of Leiria, in the charming area of Bidoeira de Cima. With a prime position on a spacious plot of land, covering a total area of 4666m², this property offers a unique opportunity to live in a tranquil environment, with easy access to the city of Leiria, as well as the stunning coastal area, including the beautiful beach of Vieira de Leiria and the charming Marinha Grande.
The house itself is a detached residence, designed with a special emphasis on functionality and comfort for the residents. With a generous gross private area of 372.88m², spread over two floors, this villa offers a harmonious and well-organised layout.
On floor 0, we find a spacious and welcoming environment, with emphasis on the main room, which features an elegant stove, providing comfort throughout the year. The kitchen, equipped with hob, oven and extractor fan, is a functional and practical space, ideal for preparing delicious meals. The spacious entrance hall, measuring 26.06m², welcomes residents and guests with an inviting atmosphere. In addition, there is a well-sized bathroom, with 11.77m², which offers additional convenience. For the privacy and convenience of the residents, three charming bedrooms, all with built-in wardrobes, are located on the ground floor, with areas ranging from 14.76m² and spacious suites of 28.23m² and 23.23m².
On the ground floor (floor 1), an elegant hall gives access to four additional bedrooms, all with built-in wardrobes, providing ample storage space. These rooms vary in size, offering flexible options for individual needs, with the master suite standing out with a generous area of 38.91m². In addition, an additional 2.92m² bathroom serves these rooms, ensuring comfort and convenience for all residents.
The property also features a -0 floor, where a spacious garage, measuring 48.12m², offers space for secure vehicle parking and additional storage.
This villa features high quality finishes, demonstrating meticulous care in every detail. Features such as alarm installation, electric shutters, double-glazed frames and UV protection, tilt-and-turn windows, pre-installation of air conditioning, central heating and a multimedia distribution system have been carefully incorporated to provide modern comfort, security and convenience.
In summary, this Detached House offers a unique opportunity to enjoy a spacious and well-designed residence in a quiet and scenic setting. With its strategic location, proximity to the amenities of the city of Leiria, and the natural beauty of the coastal area, this property is an exceptional choice for those looking for a superior quality villa in the Leiria region.
Do you have questions? Do not hesitate to contact us!
AliasHouse - Real Estate has a team that can help you with rigor and confidence throughout the process of buying, selling or renting your property.
Leave us your contact and we will call you free of charge!
Surrounding Area: (For those who don’t know the Leiria area)
The first nucleus of the city of Leiria appears, for defensive reasons, in the century. XII, in full reconquest of the territory from the Moors, with the construction of the castle in 1135 by D. Afonso Henriques.
The extra-mural growth took place first to the north, at the foot of the Castle hill, and then to the south, in the valley by the river, around the Church of S. Martinho.
On June 13, 1545, Leiria was elevated to city, being the object of two important events: the demolition of the Church of S. Martinho, which gave rise to the opening of Praça de S. Martinho, today called Rodrigues Lobo and the construction of the Cathedral.
In the century. XVIII are carried out the works to regularise the riverbed, which diverted it 100 meters to the south, allowing the creation of Rossio.
In the century. XIX, the following stand out: the destruction caused by the French Invasions; the demolition of the Vila-Real palace, which allowed the opening, to the south, of Praça Rodrigues Lobo and a more open connection to Rossio, as well as the opening of new streets to facilitate circulation.
The Historic Center that we know today is a legacy mainly of the century. XIX, since most of the buildings are from that time, although the matrix of the medieval urban fabric persists.
This ad was published by computer routine. All data needs to be confirmed by the real estate agency.
The house itself is a detached residence, designed with a special emphasis on functionality and comfort for the residents. With a generous gross private area of 372.88m², spread over two floors, this villa offers a harmonious and well-organised layout.
On floor 0, we find a spacious and welcoming environment, with emphasis on the main room, which features an elegant stove, providing comfort throughout the year. The kitchen, equipped with hob, oven and extractor fan, is a functional and practical space, ideal for preparing delicious meals. The spacious entrance hall, measuring 26.06m², welcomes residents and guests with an inviting atmosphere. In addition, there is a well-sized bathroom, with 11.77m², which offers additional convenience. For the privacy and convenience of the residents, three charming bedrooms, all with built-in wardrobes, are located on the ground floor, with areas ranging from 14.76m² and spacious suites of 28.23m² and 23.23m².
On the ground floor (floor 1), an elegant hall gives access to four additional bedrooms, all with built-in wardrobes, providing ample storage space. These rooms vary in size, offering flexible options for individual needs, with the master suite standing out with a generous area of 38.91m². In addition, an additional 2.92m² bathroom serves these rooms, ensuring comfort and convenience for all residents.
The property also features a -0 floor, where a spacious garage, measuring 48.12m², offers space for secure vehicle parking and additional storage.
This villa features high quality finishes, demonstrating meticulous care in every detail. Features such as alarm installation, electric shutters, double-glazed frames and UV protection, tilt-and-turn windows, pre-installation of air conditioning, central heating and a multimedia distribution system have been carefully incorporated to provide modern comfort, security and convenience.
In summary, this Detached House offers a unique opportunity to enjoy a spacious and well-designed residence in a quiet and scenic setting. With its strategic location, proximity to the amenities of the city of Leiria, and the natural beauty of the coastal area, this property is an exceptional choice for those looking for a superior quality villa in the Leiria region.
Do you have questions? Do not hesitate to contact us!
AliasHouse - Real Estate has a team that can help you with rigor and confidence throughout the process of buying, selling or renting your property.
Leave us your contact and we will call you free of charge!
Surrounding Area: (For those who don’t know the Leiria area)
The first nucleus of the city of Leiria appears, for defensive reasons, in the century. XII, in full reconquest of the territory from the Moors, with the construction of the castle in 1135 by D. Afonso Henriques.
The extra-mural growth took place first to the north, at the foot of the Castle hill, and then to the south, in the valley by the river, around the Church of S. Martinho.
On June 13, 1545, Leiria was elevated to city, being the object of two important events: the demolition of the Church of S. Martinho, which gave rise to the opening of Praça de S. Martinho, today called Rodrigues Lobo and the construction of the Cathedral.
In the century. XVIII are carried out the works to regularise the riverbed, which diverted it 100 meters to the south, allowing the creation of Rossio.
In the century. XIX, the following stand out: the destruction caused by the French Invasions; the demolition of the Vila-Real palace, which allowed the opening, to the south, of Praça Rodrigues Lobo and a more open connection to Rossio, as well as the opening of new streets to facilitate circulation.
The Historic Center that we know today is a legacy mainly of the century. XIX, since most of the buildings are from that time, although the matrix of the medieval urban fabric persists.
This ad was published by computer routine. All data needs to be confirmed by the real estate agency.
Contact
5 bedroom villa, with pool, in Santo Estevão, Benavente
House 5 Bedrooms
Santo Estevão, Benavente, Distrito de Santarém
Used · 117m²
With Garage
buy
1.370.000 €
5-bedroom villa with two auxiliary houses, totaling 769 sqm of gross building area, situated on a 2.2-hectare plot of land with a saltwater swimming pool and a garage for four cars, in Mata do Duque II, Santo Estêvão, Benavente, Santarém.
The main villa has a gross construction area of 552 sqm. It features a spacious open-plan area of 83 sqm with a living room and dining room with double-height ceilings, a suspended rotating fireplace, and an integrated kitchen. Large French windows adorn the walls of the entire social area, seamlessly connecting it to the garden and pool. On the ground floor, there are four suites, including a service suite. The mezzanine, with panoramic views of the landscape, provides a versatile space that can be utilized as an office, library, or sitting area. The master suite, also on this floor, includes a walk-in closet and a private balcony overlooking the surrounding nature.
The garden is a standout feature of the property, boasting a saltwater pool and a diverse range of flora and trees. The location within the natural reserve of Mata do Duque II strikes the perfect balance between a cosmopolitan setting and the tranquility of the countryside.
The villa is located 1 hour away from Lisbon.
The main villa has a gross construction area of 552 sqm. It features a spacious open-plan area of 83 sqm with a living room and dining room with double-height ceilings, a suspended rotating fireplace, and an integrated kitchen. Large French windows adorn the walls of the entire social area, seamlessly connecting it to the garden and pool. On the ground floor, there are four suites, including a service suite. The mezzanine, with panoramic views of the landscape, provides a versatile space that can be utilized as an office, library, or sitting area. The master suite, also on this floor, includes a walk-in closet and a private balcony overlooking the surrounding nature.
The garden is a standout feature of the property, boasting a saltwater pool and a diverse range of flora and trees. The location within the natural reserve of Mata do Duque II strikes the perfect balance between a cosmopolitan setting and the tranquility of the countryside.
The villa is located 1 hour away from Lisbon.
Contact
Town House 3 Bedrooms Duplex
Praia D'el Rey, Vau, Óbidos, Distrito de Leiria
Under construction · 150m²
With Swimming Pool
buy
695.000 €
Townhouses with three ensuite bedrooms, living and dining room that feature a fully equipped kitchen on the ground floor. Located in a five-star Resort where the natural landscape and architectural integration with the surroundings were well preserved, these townhouses offer stunning views over to the entrance of the Atlantic Ocean into the beautiful Óbidos Lagoon.
SUITABLE FOR GOLDEN VISA
All of the townhouses have access to the condominium shared swimming pool.
The walls in stained stucco paint, flooring and doors with the appearance of raw wood, bring shape to the interior decoration intended to be organic and sophisticated, with soft and neutral colors, so that the tranquility and harmony with the nature of the location is experienced from the very first moment.
Calm, cozy and serene environments give preference to organic forms, elements of natural aspect and the contrast between textures.
The link to nature is evident in various aspects, enhancing the close relationship between indoors and out through generous use of glass and employing identical materials which transcend to the outdoors, both visually and physically.
Comprehensive view of the Atlantic and golf course, between the natural vegetation and next to the calm waters of the Óbidos lagoon, is a place that invites you to relax. 24/7 security and an extended service offering for you to have an easy and enjoying life.
The resort’s range of services includes, in the first marketing phase, reception, restaurant, bar, 18-hole golf course, golf shop, Lounge Members and various support services. Provision of golf club membership for 3 years (maximum of 2 users per house).
Spaces that open to the nature that surrounds them, transforming the way of life of the residents. The bond with nature is evident in many respects, enhancing the close relationship between indoor and outdoor environments through the generous use of glass and employing identical materials that transcend the outdoors, both visually and physically.
Resort will includes 2 5-star hotels, SPA, swimming pools, sports, supermarket, convenience store, laundrom, among others.
The 18-hole golf course was considered the best of the new courses in the world at the 2017 World Golf Awards and is positioned at number 25 in the Top 100 of the best domains in continental Europe.
For the preservation of the local ecosystem it was awarded the GEO field certification.
The information referred to is not binding and does not dispense with the consultation of the documentation of the property.
SUITABLE FOR GOLDEN VISA
All of the townhouses have access to the condominium shared swimming pool.
The walls in stained stucco paint, flooring and doors with the appearance of raw wood, bring shape to the interior decoration intended to be organic and sophisticated, with soft and neutral colors, so that the tranquility and harmony with the nature of the location is experienced from the very first moment.
Calm, cozy and serene environments give preference to organic forms, elements of natural aspect and the contrast between textures.
The link to nature is evident in various aspects, enhancing the close relationship between indoors and out through generous use of glass and employing identical materials which transcend to the outdoors, both visually and physically.
Comprehensive view of the Atlantic and golf course, between the natural vegetation and next to the calm waters of the Óbidos lagoon, is a place that invites you to relax. 24/7 security and an extended service offering for you to have an easy and enjoying life.
The resort’s range of services includes, in the first marketing phase, reception, restaurant, bar, 18-hole golf course, golf shop, Lounge Members and various support services. Provision of golf club membership for 3 years (maximum of 2 users per house).
Spaces that open to the nature that surrounds them, transforming the way of life of the residents. The bond with nature is evident in many respects, enhancing the close relationship between indoor and outdoor environments through the generous use of glass and employing identical materials that transcend the outdoors, both visually and physically.
Resort will includes 2 5-star hotels, SPA, swimming pools, sports, supermarket, convenience store, laundrom, among others.
The 18-hole golf course was considered the best of the new courses in the world at the 2017 World Golf Awards and is positioned at number 25 in the Top 100 of the best domains in continental Europe.
For the preservation of the local ecosystem it was awarded the GEO field certification.
The information referred to is not binding and does not dispense with the consultation of the documentation of the property.
Contact
House 4 Bedrooms Duplex
Alto do Veríssimo, Atouguia da Baleia, Peniche, Distrito de Leiria
New · 173m²
View Sea
buy
380.000 €
4 bedroom villa located in a very quiet urbanisation, consists of two floors, the ground floor has a living room of 26m2 with plenty of natural light, due to its imposing windows that give access to the garden, fully equipped kitchen of 14m2, bedroom of 9m2, both rooms also with windows that allow access to the outside, storage of 2m2 and bathroom of 3m2. The upper floor has a good suite of 22m2, dressing room, private bathroom of 3m2 and an incredible sea view, two bedrooms, one of 12m2 and another of 13m2 and a common bathroom of 6m2.
This beautiful 4 bedroom flat has a garden with barbecue, ideal for leisure time and parking with capacity for 3 cars.
The property is 11 minutes from the centre of Peniche, gateway to the Berlengas archipelago. The granite islands are situated about 10 km from the coast and are only accessible by boat, with crystal clear waters, a great diversity of marine life and a unique natural landscape, they are a national treasure of Portugal. Another iconic point of this area is Praia dos Super Tubos, chosen by surfers from all over the world to practice the sport, the existing commerce in the city and its wide range of services are essential for a calm and relaxed life. Here we are 45 minutes from the capital, the city of Lisbon.
You will find the calm you need for a balanced life, 10 minutes from the beach, an excellent quality of life for you and your family.
Don’t miss this opportunity to change your life!
Schedule your visit now!
-----
REF.4979
-----
* Peniche and the sea are inseparable. It is one of the largest traditional fishing ports in Portugal and a major Atlantic centre of maritime-tourism activities.
* ’In the Berlengas Islands, the confluence of Mediterranean and Atlantic climates has created a unique ecosystem in the world with characteristic fauna and flora, to which is added a geomorphology different from that of the European continent. Its biological richness is invaluable. The fauna and flora are unique, which makes Berlengas a biological heritage of high conservation interest. Recognized since 1465, the archipelago is the first protected area in the country, for more than 30 years a Nature Reserve, and recognised by UNESCO since 2011.
* All the information presented is not binding, it does not dispense with confirmation by the mediator, as well as the consultation of the property documentation *
Do you need a mortgage? Without worries, we take care of the entire process until the day of the deed. Explain your situation to us and we will look for the bank that provides you with the best financing conditions.
Energy certification? If you are thinking of selling or renting your property, know that the energy certificate is MANDATORY. And we, in partnership with EDP, take care of everything for you.
This beautiful 4 bedroom flat has a garden with barbecue, ideal for leisure time and parking with capacity for 3 cars.
The property is 11 minutes from the centre of Peniche, gateway to the Berlengas archipelago. The granite islands are situated about 10 km from the coast and are only accessible by boat, with crystal clear waters, a great diversity of marine life and a unique natural landscape, they are a national treasure of Portugal. Another iconic point of this area is Praia dos Super Tubos, chosen by surfers from all over the world to practice the sport, the existing commerce in the city and its wide range of services are essential for a calm and relaxed life. Here we are 45 minutes from the capital, the city of Lisbon.
You will find the calm you need for a balanced life, 10 minutes from the beach, an excellent quality of life for you and your family.
Don’t miss this opportunity to change your life!
Schedule your visit now!
-----
REF.4979
-----
* Peniche and the sea are inseparable. It is one of the largest traditional fishing ports in Portugal and a major Atlantic centre of maritime-tourism activities.
* ’In the Berlengas Islands, the confluence of Mediterranean and Atlantic climates has created a unique ecosystem in the world with characteristic fauna and flora, to which is added a geomorphology different from that of the European continent. Its biological richness is invaluable. The fauna and flora are unique, which makes Berlengas a biological heritage of high conservation interest. Recognized since 1465, the archipelago is the first protected area in the country, for more than 30 years a Nature Reserve, and recognised by UNESCO since 2011.
* All the information presented is not binding, it does not dispense with confirmation by the mediator, as well as the consultation of the property documentation *
Do you need a mortgage? Without worries, we take care of the entire process until the day of the deed. Explain your situation to us and we will look for the bank that provides you with the best financing conditions.
Energy certification? If you are thinking of selling or renting your property, know that the energy certificate is MANDATORY. And we, in partnership with EDP, take care of everything for you.
Contact
House 3 Bedrooms Triplex
Bidoeira de Cima, Leiria, Distrito de Leiria
Used · 241m²
With Garage
buy
340.000 €
In an impeccable state of conservation, about 12 minutes from Leiria and 15 from Pombal, you will find this 3+1 bedroom villa built in 2006 with 3 floors consisting of:
Ground floor: Entrance hall, living room with fireplace, fully equipped kitchen with access to the terrace with barbecue, service bathroom, suite with bathtub and built-in wardrobe.
First floor: Two bedrooms with built-in wardrobes, full bathroom with hydromassage and a terrace with unobstructed views in a pleasant and quiet location.
In the basement you will find a garage with space for 4 cars, an extra room for an office or atelier and also a paved outdoor parking.
The villa is equipped with central heating, stove, automatic gates and fibre optics.
In addition to the generous plot of the villa, the property has an additional plot of 900m2 with various fruit trees and automatic irrigation
The energy certification is outdated in view of the efficiency improvements made in the house.
If you are looking for a ready-to-live-in villa with all the comfort and quality, with a pleasant neighbourhood and tranquillity, close to the cities of Leiria and Pombal with all kinds of commerce and services, do not hesitate to schedule your visit!
Ground floor: Entrance hall, living room with fireplace, fully equipped kitchen with access to the terrace with barbecue, service bathroom, suite with bathtub and built-in wardrobe.
First floor: Two bedrooms with built-in wardrobes, full bathroom with hydromassage and a terrace with unobstructed views in a pleasant and quiet location.
In the basement you will find a garage with space for 4 cars, an extra room for an office or atelier and also a paved outdoor parking.
The villa is equipped with central heating, stove, automatic gates and fibre optics.
In addition to the generous plot of the villa, the property has an additional plot of 900m2 with various fruit trees and automatic irrigation
The energy certification is outdated in view of the efficiency improvements made in the house.
If you are looking for a ready-to-live-in villa with all the comfort and quality, with a pleasant neighbourhood and tranquillity, close to the cities of Leiria and Pombal with all kinds of commerce and services, do not hesitate to schedule your visit!
Contact
House 3 Bedrooms
Atouguia da Baleia, Peniche, Distrito de Leiria
New · 364m²
With Garage
buy
415.000 €
Wonderful 3+1 bedroom villa under construction, with panoramic views of the São Domingos dam. Located in the immediate vicinity of the Atouguia da Baleia school and just 10 minutes away from the stunning Baleal beach, this villa promises to combine the best of the contemporary with the traditional.
With a design that favours modern lines, maintaining the essence of the local architectural trait, this two-storey property also has the possibility of making use of the excellent attic area further enhanced by the terrace that runs around the house.
Access to housing is facilitated from the main road, both for pedestrians and vehicles. In addition, boundary walls were designed at the ends of the land, in harmony with the adjacent plots already built.
This is a unique opportunity to acquire a residence where comfort and beauty merge in a privileged location. Contact us for more information and to schedule your visit. Don’t miss this opportunity!
Floor 0:
Spacious and welcoming entrance hall;
Open-concept social space, consisting of a fully equipped kitchen, living room and dining room;
Service bathroom with shower tray, for greater convenience;
Garage for one vehicle.
Floor 1:
Two bright bedrooms, both with built-in wardrobes for convenient storage;
Full bathroom with shower tray.
An elegant suite, equipped with a walking closet with 6.15m² and private bathroom for maximum comfort;
Balcony accessible from all rooms, ideal for enjoying moments of tranquillity outdoors.
Floor 2:
Spacious open-concept attic, with pre-installation for an additional bathroom, offering versatility of use;
Access to an outdoor terrace, perfect for enjoying panoramic views and moments of conviviality.
Features and Equipment:
Exterior pavement in Portuguese cobblestone, ensuring durability and aesthetic beauty;
Barbecue to enjoy outdoor meals with family and friends;
PVC flooring in the kitchen, living room, hall and bathrooms, providing ease of cleaning and maintenance;
Flooring of the rooms in floating floor, providing comfort and elegance;
PVC frames with double glazing for thermal and solar control, for better energy efficiency;
Entrance door with Portrisa-type security, ensuring tranquillity and protection;
Equipped kitchen, with white lacquered wood furniture and granite stone worktop, combining functionality and style;
Bathrooms with built-in sanitary ware in white and natural stone countertops, providing a sophisticated environment;
Heat pump system and solar panels for greater energy efficiency and cost savings;
Socket in the garage for charging electric cars, promoting sustainability and electric mobility;
Electric garage door for added convenience and safety;
Pre-installation of air conditioning for thermal comfort in all seasons;
Pre-installation for pellet heating, offering an efficient and environmentally friendly heating option.
With a design that favours modern lines, maintaining the essence of the local architectural trait, this two-storey property also has the possibility of making use of the excellent attic area further enhanced by the terrace that runs around the house.
Access to housing is facilitated from the main road, both for pedestrians and vehicles. In addition, boundary walls were designed at the ends of the land, in harmony with the adjacent plots already built.
This is a unique opportunity to acquire a residence where comfort and beauty merge in a privileged location. Contact us for more information and to schedule your visit. Don’t miss this opportunity!
Floor 0:
Spacious and welcoming entrance hall;
Open-concept social space, consisting of a fully equipped kitchen, living room and dining room;
Service bathroom with shower tray, for greater convenience;
Garage for one vehicle.
Floor 1:
Two bright bedrooms, both with built-in wardrobes for convenient storage;
Full bathroom with shower tray.
An elegant suite, equipped with a walking closet with 6.15m² and private bathroom for maximum comfort;
Balcony accessible from all rooms, ideal for enjoying moments of tranquillity outdoors.
Floor 2:
Spacious open-concept attic, with pre-installation for an additional bathroom, offering versatility of use;
Access to an outdoor terrace, perfect for enjoying panoramic views and moments of conviviality.
Features and Equipment:
Exterior pavement in Portuguese cobblestone, ensuring durability and aesthetic beauty;
Barbecue to enjoy outdoor meals with family and friends;
PVC flooring in the kitchen, living room, hall and bathrooms, providing ease of cleaning and maintenance;
Flooring of the rooms in floating floor, providing comfort and elegance;
PVC frames with double glazing for thermal and solar control, for better energy efficiency;
Entrance door with Portrisa-type security, ensuring tranquillity and protection;
Equipped kitchen, with white lacquered wood furniture and granite stone worktop, combining functionality and style;
Bathrooms with built-in sanitary ware in white and natural stone countertops, providing a sophisticated environment;
Heat pump system and solar panels for greater energy efficiency and cost savings;
Socket in the garage for charging electric cars, promoting sustainability and electric mobility;
Electric garage door for added convenience and safety;
Pre-installation of air conditioning for thermal comfort in all seasons;
Pre-installation for pellet heating, offering an efficient and environmentally friendly heating option.
Contact
House 7 Bedrooms
Bidoeira de Cima, Leiria, Distrito de Leiria
Used · 634m²
With Garage
buy
395.000 €
Located in the parish of Milagres, in Leiria, this villa offers you the possibility to live in the countryside, with some unobstructed views and only 10 minutes from Leiria.
This villa has 2 floors, with its social and private areas perfectly separated, totaling 372m2 of useful area.
In the social area you will find a huge lounge with open space kitchen with a total of 92m2, on this floor you will also find a hall with 26m2. The private area of this floor also has two suites, a bedroom and a bathroom with 12m2. The kitchen is equipped with oven, hob and hood and the living room has a fireplace with stove. Going up to the 1st floor, we have a suite with 39m2, 3 bedrooms and a bathroom, this floor is all it composed of floating floor. It should be noted that throughout the house we have white lacquered aluminum frames, oscilo stops, with double glazing and electric blinds. All rooms and bathrooms have pre-installation of central heating.
A very desirable space is its exterior, which has a huge patio with a barbecue and with sink, here you will find yet another kitchen to support this leisure area and also another full bathroom.
This villa is inserted in the plot of land with 4666m2, also has a small swimming pool and a garage with 48m2 with direct entrance to the interior of the villa
For all this, do not waste any more time and mark your visit now!
This villa has 2 floors, with its social and private areas perfectly separated, totaling 372m2 of useful area.
In the social area you will find a huge lounge with open space kitchen with a total of 92m2, on this floor you will also find a hall with 26m2. The private area of this floor also has two suites, a bedroom and a bathroom with 12m2. The kitchen is equipped with oven, hob and hood and the living room has a fireplace with stove. Going up to the 1st floor, we have a suite with 39m2, 3 bedrooms and a bathroom, this floor is all it composed of floating floor. It should be noted that throughout the house we have white lacquered aluminum frames, oscilo stops, with double glazing and electric blinds. All rooms and bathrooms have pre-installation of central heating.
A very desirable space is its exterior, which has a huge patio with a barbecue and with sink, here you will find yet another kitchen to support this leisure area and also another full bathroom.
This villa is inserted in the plot of land with 4666m2, also has a small swimming pool and a garage with 48m2 with direct entrance to the interior of the villa
For all this, do not waste any more time and mark your visit now!
Contact
House 4 Bedrooms
Boavista, Santo Onofre e Serra do Bouro, Caldas da Rainha, Distrito de Leiria
Used · 401m²
With Garage
buy
2.295.000 €
4-bedroom villa with 466 sqm of gross construction area, with a garden, pool, and sea views, set on a plot of land of 2594 sqm, in Caldas da Rainha, Leiria. It consists of four bedrooms and six bathrooms, with the ground floor featuring a spacious open-plan layout with a living room, dining room, and kitchen. Large sliding glass doors open onto three patios, providing access to a low-maintenance garden, inviting jacuzzi, and heated pool. There is also a suite that offers versatility as a home office. The first floor comprises a south-facing master suite with a private patio, where you can enjoy views of the Berlengas Islands and the mesmerizing allure of the sea. The other suite and bedroom have access to another patio facing the sea, ideal for outdoor dining and entertainment.
Vila Boa Vista seamlessly integrates the beauty of the ocean into its design, with panoramic sea views visible throughout the property. Floor-to-ceiling sliding glass doors effortlessly merge the indoor and outdoor spaces, allowing the natural splendor of the surroundings to permeate the residence. Immaculate craftsmanship and opulent materials create lasting elegance that characterizes the luxurious lifestyle it offers.
Committed to sustainability, the property embraces smart home technology, allowing for easy control of lighting, security, climate, and entertainment systems through intuitive apps or voice commands, whether you are at home or away. Vila Boa Vista celebrates coastal beauty, tranquility, and contemporary luxury, offering an extraordinary living experience.
Located between the vibrant coastal towns of Foz do Arelho and São Martinho do Porto, Vila Boa Vista offers unparalleled ocean views and perfectly combines comfort and elegance with stunning sea views. It is a 1 hour and 15 minutes driving distance from the center of Lisbon and Humberto Delgado Airport.
Vila Boa Vista seamlessly integrates the beauty of the ocean into its design, with panoramic sea views visible throughout the property. Floor-to-ceiling sliding glass doors effortlessly merge the indoor and outdoor spaces, allowing the natural splendor of the surroundings to permeate the residence. Immaculate craftsmanship and opulent materials create lasting elegance that characterizes the luxurious lifestyle it offers.
Committed to sustainability, the property embraces smart home technology, allowing for easy control of lighting, security, climate, and entertainment systems through intuitive apps or voice commands, whether you are at home or away. Vila Boa Vista celebrates coastal beauty, tranquility, and contemporary luxury, offering an extraordinary living experience.
Located between the vibrant coastal towns of Foz do Arelho and São Martinho do Porto, Vila Boa Vista offers unparalleled ocean views and perfectly combines comfort and elegance with stunning sea views. It is a 1 hour and 15 minutes driving distance from the center of Lisbon and Humberto Delgado Airport.
Contact
House 4 Bedrooms Triplex
Sítio, Nazaré, Distrito de Leiria
Under construction · 260m²
With Garage
buy
575.000 €
Fantástica moradia geminada situada no Sitio da Nazaré, perto das famosa praia onde as ondas gigantes são desafiadas todos os anos!
A moradia é composta no R/c por Sala 23.70 m2, cozinha com zona de refeições 27.30 m2, despensa 2.25 m2, escritório 13.25 m2 e acesso á piscina no jardim traseiro com churrasqueira.
No 1º andar encontramos 4 quartos de 13,65 m2, 14,55 m2, 14,15 m2 2 e 14,10 m2, este último com closet, casa de banho 4.15 m2 e uma varanda de 1105 m2 m2. Existe ainda uma varanda com 10 m2 acessivel por dois dos quartos.
No piso inferior uma garagem 40.85 m2, uma zona técnica, uma casa de banho de serviço 1.95 m2 e um hall que dá acesso aos pisos superiores.
A moradia está equipada com electrodomésticos ’TEKA’ ou similar ( placa, forno, exaustor, Micro-ondas, máquina de lavar louça e máquina de lavar roupa), estores eléctricos, ar codicionado, vidros duplos, porta blindada, portões automáticos e paineis solares com cilindro.
Venha visitar...
A moradia é composta no R/c por Sala 23.70 m2, cozinha com zona de refeições 27.30 m2, despensa 2.25 m2, escritório 13.25 m2 e acesso á piscina no jardim traseiro com churrasqueira.
No 1º andar encontramos 4 quartos de 13,65 m2, 14,55 m2, 14,15 m2 2 e 14,10 m2, este último com closet, casa de banho 4.15 m2 e uma varanda de 1105 m2 m2. Existe ainda uma varanda com 10 m2 acessivel por dois dos quartos.
No piso inferior uma garagem 40.85 m2, uma zona técnica, uma casa de banho de serviço 1.95 m2 e um hall que dá acesso aos pisos superiores.
A moradia está equipada com electrodomésticos ’TEKA’ ou similar ( placa, forno, exaustor, Micro-ondas, máquina de lavar louça e máquina de lavar roupa), estores eléctricos, ar codicionado, vidros duplos, porta blindada, portões automáticos e paineis solares com cilindro.
Venha visitar...
Contact
House 4 Bedrooms Duplex
São Nicolau, Cidade de Santarém, Distrito de Santarém
Used · 200m²
With Garage
buy
509.000 €
Moradia estilo contemporânea, situada a 5 minutos do centro da cidade de Santarém. Inserida num lote de 1700 m² com vista para o campo e cidade. Com excelente exposição solar, vedado, com portão de entrada automático, vídeo vigilância, excelente terraço com vista piscina e cidade, canil e várias árvores de fruto.
A moradia é composta por hall de entrada com acesso direto a terraço panorâmico, cozinha totalmente equipada, com porta de acesso ao logradouro em open space com sala de estar e jantar e com vista para a piscina de água salgada, 3 quartos com roupeiro, um deles suite com closet, 3 casas de banho uma com banheira de canto com hidromassagem, uma de serviço e outra com poliban todas com luz natural, duas lareiras a paletes, com estores elétricos, e pré-instalação de ar condicionado, aspiração central, com cave composta por garagem com portão automático, zona ampla, garrafeira, cozinha, quarto/ escritório, casa de banho com poliban e casa das máquinas onde se encontra a bomba de calor para águas quentes proveniente dos painéis solares.
Contemporary style house, located 5 minutes from the city center of Santarém. Set on a 1700 m² plot with views of the countryside and city. With excellent sun exposure, fenced, with automatic entrance gate, video surveillance, excellent terrace with pool and city views, kennel and several fruit trees.
The villa comprises an entrance hall with direct access to a panoramic terrace, a fully equipped kitchen, with a door leading to the open space patio with a living and dining room and overlooking the saltwater pool, 3 bedrooms with wardrobes, a suite with closet, 3 bathrooms, one with a corner bathtub with hydromassage, one for service and the other with a shower, all with natural light, two pallet fireplaces, with electric shutters, and pre-installation of air conditioning, central vacuum, with basement comprising garage with automatic gate, large area, wine cellar, kitchen, bedroom/office, bathroom with shower and engine room where the heat pump for hot water from solar panels is located.
A moradia é composta por hall de entrada com acesso direto a terraço panorâmico, cozinha totalmente equipada, com porta de acesso ao logradouro em open space com sala de estar e jantar e com vista para a piscina de água salgada, 3 quartos com roupeiro, um deles suite com closet, 3 casas de banho uma com banheira de canto com hidromassagem, uma de serviço e outra com poliban todas com luz natural, duas lareiras a paletes, com estores elétricos, e pré-instalação de ar condicionado, aspiração central, com cave composta por garagem com portão automático, zona ampla, garrafeira, cozinha, quarto/ escritório, casa de banho com poliban e casa das máquinas onde se encontra a bomba de calor para águas quentes proveniente dos painéis solares.
Contemporary style house, located 5 minutes from the city center of Santarém. Set on a 1700 m² plot with views of the countryside and city. With excellent sun exposure, fenced, with automatic entrance gate, video surveillance, excellent terrace with pool and city views, kennel and several fruit trees.
The villa comprises an entrance hall with direct access to a panoramic terrace, a fully equipped kitchen, with a door leading to the open space patio with a living and dining room and overlooking the saltwater pool, 3 bedrooms with wardrobes, a suite with closet, 3 bathrooms, one with a corner bathtub with hydromassage, one for service and the other with a shower, all with natural light, two pallet fireplaces, with electric shutters, and pre-installation of air conditioning, central vacuum, with basement comprising garage with automatic gate, large area, wine cellar, kitchen, bedroom/office, bathroom with shower and engine room where the heat pump for hot water from solar panels is located.
Contact
House 5 Bedrooms Duplex
Fanadia, Nossa Senhora do Pópulo, Coto e São Gregório, Caldas da Rainha, Distrito de Leiria
Used · 188m²
With Garage
rent
1.500 €
Traditional house with very generous areas, equipped and furnished, ready to move in.
The property will be available for visits and rental, from the 1st of October.
Located 7 km from Caldas da Rainha, it is ideal for those looking for the quiet of the countryside and proximity to the city.
It is 10 minutes from the A8, 12 minutes from Caldas da Rainha, 20 minutes from Óbidos Castle and Foz do Arelho beach.
Here you have everything you need to live with quality of life: fresh air, beautiful landscapes, shops and services and even a restaurant a few meters from home.
With great sun exposure, it consists of two floors and an attic, has a spacious backyard and a garden where you can spend quality time with family and friends.
On the ground floor you will find:
- Fully equipped kitchen (extractor fan, hob, oven, microwave, fridge freezer, dishwasher and washing machine)
-pantry
- Laundry room with wardrobe
- Open space living and dining room with fireplace
- Office/bedroom
- Bathroom with shower base.
The 1st floor consists of:
- 3 bedrooms with wardrobe (one en-suite)
- living room/bedroom with 2 single beds
- Shared bathroom with bathtub
- Attic access.
Equipment/Features:
- Double glazing
- Swing windows
-heating
- Cherry doors and wardrobes
- 1st floor bathrooms with mirror and furniture
- Fully furnished house with kitchen utensils.
Rental conditions:
- 1-year contract (renewable);
- 1 rent and 2 deposits;
- Delivery of the last 3 payslips and IRS of each member of the household for analysis of the process.
Don’t miss this opportunity, book your visit now!
The property will be available for visits and rental, from the 1st of October.
Located 7 km from Caldas da Rainha, it is ideal for those looking for the quiet of the countryside and proximity to the city.
It is 10 minutes from the A8, 12 minutes from Caldas da Rainha, 20 minutes from Óbidos Castle and Foz do Arelho beach.
Here you have everything you need to live with quality of life: fresh air, beautiful landscapes, shops and services and even a restaurant a few meters from home.
With great sun exposure, it consists of two floors and an attic, has a spacious backyard and a garden where you can spend quality time with family and friends.
On the ground floor you will find:
- Fully equipped kitchen (extractor fan, hob, oven, microwave, fridge freezer, dishwasher and washing machine)
-pantry
- Laundry room with wardrobe
- Open space living and dining room with fireplace
- Office/bedroom
- Bathroom with shower base.
The 1st floor consists of:
- 3 bedrooms with wardrobe (one en-suite)
- living room/bedroom with 2 single beds
- Shared bathroom with bathtub
- Attic access.
Equipment/Features:
- Double glazing
- Swing windows
-heating
- Cherry doors and wardrobes
- 1st floor bathrooms with mirror and furniture
- Fully furnished house with kitchen utensils.
Rental conditions:
- 1-year contract (renewable);
- 1 rent and 2 deposits;
- Delivery of the last 3 payslips and IRS of each member of the household for analysis of the process.
Don’t miss this opportunity, book your visit now!
Contact
House 4 Bedrooms Duplex
Pedrógão Grande, Distrito de Leiria
Used · 400m²
With Garage
buy
495.000 €
If you are looking for a villa that combines the tranquillity of the countryside with the convenience of modern amenities, this property is the perfect choice. Located on an urban plot of 16,250 m², in the heart of Portugal, this residence offers a secluded refuge with stunning views and easy access to all the services of the region.
**House Features:**
- **Generous Spaces:** The house has 4 large bedrooms, including a suite, and 3 spacious bathrooms. Every detail was thought to provide comfort and practicality.
- **Kitchen and Living Room:** The kitchen is fully equipped and connects to the large living/dining room, which features a cosy fireplace. The storage room, with direct access to the kitchen, provides extra storage space.
- **Leisure and Comfort Areas:** Enjoy generous access areas and hallways, a balcony in the suite, and good outdoor leisure areas. The shed and garage for cars add practicality to everyday life.
- **Technology and Efficiency:** The villa is equipped with video surveillance installation, solar panels, heated floors and high-efficiency tilt-and-turn windows. It has three entrance doors, ensuring safety and accessibility.
- **Annexes and Development Potential:** With 2 additional annexes, the property offers potential for various projects, such as agricultural activities, livestock or even the creation of Local Accommodation. These spaces can be developed according to your needs and desires.
**Prime Location:**
Located just 5 minutes from Pedrógão-Grande and 1 km from the picturesque river beach of Mosteiro, this villa is 15 minutes from Sertã, 30 minutes from Pombal and 35 minutes from Coimbra. The proximity to the Zêzere River offers opportunities to enjoy its artificial pool, boat trips and fishing.
If you are looking for a home that combines modern comfort with natural beauty, this villa in central Portugal is the opportunity you have been waiting for.
Schedule a visit and discover the potential of this exceptional property!
**House Features:**
- **Generous Spaces:** The house has 4 large bedrooms, including a suite, and 3 spacious bathrooms. Every detail was thought to provide comfort and practicality.
- **Kitchen and Living Room:** The kitchen is fully equipped and connects to the large living/dining room, which features a cosy fireplace. The storage room, with direct access to the kitchen, provides extra storage space.
- **Leisure and Comfort Areas:** Enjoy generous access areas and hallways, a balcony in the suite, and good outdoor leisure areas. The shed and garage for cars add practicality to everyday life.
- **Technology and Efficiency:** The villa is equipped with video surveillance installation, solar panels, heated floors and high-efficiency tilt-and-turn windows. It has three entrance doors, ensuring safety and accessibility.
- **Annexes and Development Potential:** With 2 additional annexes, the property offers potential for various projects, such as agricultural activities, livestock or even the creation of Local Accommodation. These spaces can be developed according to your needs and desires.
**Prime Location:**
Located just 5 minutes from Pedrógão-Grande and 1 km from the picturesque river beach of Mosteiro, this villa is 15 minutes from Sertã, 30 minutes from Pombal and 35 minutes from Coimbra. The proximity to the Zêzere River offers opportunities to enjoy its artificial pool, boat trips and fishing.
If you are looking for a home that combines modern comfort with natural beauty, this villa in central Portugal is the opportunity you have been waiting for.
Schedule a visit and discover the potential of this exceptional property!
Contact
House 4 Bedrooms +2
Pataias e Martingança, Alcobaça, Distrito de Leiria
Used · 388m²
With Garage
buy
1.100.000 €
At Praia da Pedra do Ouro, 13 Km North of Nazaré and its canyon and 4 Km South of São Pedro de Moel, this property, composed by two floors, is built right on top of the sea.
The plot of land, with 1.265 sqm, has the garden facing East and a solarium/swimming pool facing West. Four suites, seven bathrooms (two of them outside), two living rooms with fireplace, laundry area, office, central heating and ambient sound in all the rooms, frame the essence of the house’s interior (505 sqm gross construction area).
What cannot be described is the unique view over the Atlantic Ocean.
A few minutes away, on foot, from the beach and integrated in a quiet and privileged area (bicycle paths, abundant vegetation, several beaches, excellent road accesses and close to everything), this house, which dates from 1971, was deeply restored, expanded and modernised a few years ago.
Located in the municipality of Alcobaça, district of Leiria, 130 Km north of Lisbon, this house is part of a region rich in History, close to the caves of the Natural Park of Serras de Aire and Candeeiros and with a reputable gastronomic variety (including the conventual sweets).
The quality of the property and its position over the beach and the sea are undoubtedly exceptional
Porta da Frente Christie’s is a real estate agency that has been operating in the market for more than two decades. Its focus lays on the highest quality houses and developments, not only in the selling market, but also in the renting market. The company was elected by the prestigious brand Christie’s - one of the most reputable auctioneers, Art institutions and Real Estate of the world - to be represented in Portugal, in the areas of Lisbon, Cascais, Oeiras, Sintra and Alentejo. The main purpose of Porta da Frente Christie’s is to offer a top-notch service to our customers.
The plot of land, with 1.265 sqm, has the garden facing East and a solarium/swimming pool facing West. Four suites, seven bathrooms (two of them outside), two living rooms with fireplace, laundry area, office, central heating and ambient sound in all the rooms, frame the essence of the house’s interior (505 sqm gross construction area).
What cannot be described is the unique view over the Atlantic Ocean.
A few minutes away, on foot, from the beach and integrated in a quiet and privileged area (bicycle paths, abundant vegetation, several beaches, excellent road accesses and close to everything), this house, which dates from 1971, was deeply restored, expanded and modernised a few years ago.
Located in the municipality of Alcobaça, district of Leiria, 130 Km north of Lisbon, this house is part of a region rich in History, close to the caves of the Natural Park of Serras de Aire and Candeeiros and with a reputable gastronomic variety (including the conventual sweets).
The quality of the property and its position over the beach and the sea are undoubtedly exceptional
Porta da Frente Christie’s is a real estate agency that has been operating in the market for more than two decades. Its focus lays on the highest quality houses and developments, not only in the selling market, but also in the renting market. The company was elected by the prestigious brand Christie’s - one of the most reputable auctioneers, Art institutions and Real Estate of the world - to be represented in Portugal, in the areas of Lisbon, Cascais, Oeiras, Sintra and Alentejo. The main purpose of Porta da Frente Christie’s is to offer a top-notch service to our customers.
Contact
House 4 Bedrooms Duplex
Quinta do Bom Sucesso, Vau, Óbidos, Distrito de Leiria
New · 176m²
With Swimming Pool
buy
980.000 €
The villa is located in Perola da Lagoa, Bom Sucesso, near Óbidos.
On the ground floor, we have a Hall, a bathroom with shower, equipped kitchen and the living room in open space with fireplace, overlooking the pool and the Óbidos Lagoon. It has a bedroom that is transformed into a gym, a pantry and an access to the garage space, and another to the pool and the garden. The villa is fenced unlike the others in the surroundings.
On the upper floor, there is a bathroom and three bedrooms, one of them with wardrobes, having an independent balcony, the second bedroom is a suite, the third bedroom has a balcony that is shared with the suite.
The villa is located on the shores of the Óbidos Lagoon, 15 minutes from Óbidos, 20 minutes from Caldas da Rainha and the A8, and Lisbon Airport is 1 hour away.
In Óbidos you can enjoy the panoramic view of the Castle of Óbidos and its ginjinha.
Surrounded by nature and golf courses.
Come and meet us!
On the ground floor, we have a Hall, a bathroom with shower, equipped kitchen and the living room in open space with fireplace, overlooking the pool and the Óbidos Lagoon. It has a bedroom that is transformed into a gym, a pantry and an access to the garage space, and another to the pool and the garden. The villa is fenced unlike the others in the surroundings.
On the upper floor, there is a bathroom and three bedrooms, one of them with wardrobes, having an independent balcony, the second bedroom is a suite, the third bedroom has a balcony that is shared with the suite.
The villa is located on the shores of the Óbidos Lagoon, 15 minutes from Óbidos, 20 minutes from Caldas da Rainha and the A8, and Lisbon Airport is 1 hour away.
In Óbidos you can enjoy the panoramic view of the Castle of Óbidos and its ginjinha.
Surrounded by nature and golf courses.
Come and meet us!
Contact
House 4 Bedrooms
São Mamede, Batalha, Distrito de Leiria
Used · 260m²
With Garage
buy
485.000 €
Inserted in the beautiful Eco Park of Pia do Urso arises this villa, with 260 sqm, very well distributed by two floors, totally refurbished with the highest quality materials, where no detail was left to chance. The ground floor comprises a large dimensioned living room and dining room where you can enjoy a meal and moments of leisure contemplating all the nature that surrounds the house. The kitchen, with very generous areas, is connected in perfect harmony to the living room. Downstairs there is still a full private bathroom, a fantastic bedroom with plenty of light and a laundry area.
On the top floor there are 3 great bedrooms being one of them en suite and still a full private bathroom to support the bedrooms.
The outdoor area, in addition to a garden area, also comprehends a dining area and barbecue, an ample garage for 2 cars and a large dimensioned area for leisure moments.
According to the legend the bears, which once populated the Iberian Peninsula, would drink water in the sinks that there formed naturally from the rock, which are still visible. Nowadays, the village of Pia do Urso, in the municipality of Batalha, is one of the places of choice for nature lovers and outdoor walks. In this Sensory Ecopark, adapted to blind people, it is possible to have picnics, walks, and discover some stories of the region.
Porta da Frente Christie’s is a real estate agency that has been operating in the market for more than two decades. Its focus lays on the highest quality houses and developments, not only in the selling market, but also in the renting market. The company was elected by the prestigious brand Christie’s International Real Estate to represent Portugal, in the areas of Lisbon, Cascais, Oeiras and Alentejo. The main purpose of Porta da Frente Christie’s is to offer a top-notch service to our customers.
On the top floor there are 3 great bedrooms being one of them en suite and still a full private bathroom to support the bedrooms.
The outdoor area, in addition to a garden area, also comprehends a dining area and barbecue, an ample garage for 2 cars and a large dimensioned area for leisure moments.
According to the legend the bears, which once populated the Iberian Peninsula, would drink water in the sinks that there formed naturally from the rock, which are still visible. Nowadays, the village of Pia do Urso, in the municipality of Batalha, is one of the places of choice for nature lovers and outdoor walks. In this Sensory Ecopark, adapted to blind people, it is possible to have picnics, walks, and discover some stories of the region.
Porta da Frente Christie’s is a real estate agency that has been operating in the market for more than two decades. Its focus lays on the highest quality houses and developments, not only in the selling market, but also in the renting market. The company was elected by the prestigious brand Christie’s International Real Estate to represent Portugal, in the areas of Lisbon, Cascais, Oeiras and Alentejo. The main purpose of Porta da Frente Christie’s is to offer a top-notch service to our customers.
Contact
Detached House 4 Bedrooms Duplex
Leiria, Pousos, Barreira e Cortes, Distrito de Leiria
Remodelled · 305m²
With Garage
buy / exchange
448.000 €
We present you a splendid villa located in a quiet and privileged area, next to the source of the River Lis. This property offers a distinctive and comfortable lifestyle, providing a serene environment with stunning panoramic views, the countryside a stone’s throw from the city and the mountains.
In this magnificent residence you will be welcomed by a spacious living room, a kitchen with island and a dining room flooded with natural light, connected to the patio with barbecue and large garden. On the ground floor we also have a bedroom with dressing room and bathroom, a laundry room, a garage, pantry, a service bathroom and a spacious entrance hall that connects to the upper floor where we find three bedrooms, two bathrooms and an office.
It’s not just about a house, it’s about a unique lifestyle. Enjoy the serenity of the location, the practicality of the large spaces well distributed and the natural beauty that surrounds it. Don’t miss the opportunity to make this villa your home, where every detail has been designed to offer quality of life and well-being. Book your visit today and discover the charm of this exceptional property.
In this magnificent residence you will be welcomed by a spacious living room, a kitchen with island and a dining room flooded with natural light, connected to the patio with barbecue and large garden. On the ground floor we also have a bedroom with dressing room and bathroom, a laundry room, a garage, pantry, a service bathroom and a spacious entrance hall that connects to the upper floor where we find three bedrooms, two bathrooms and an office.
It’s not just about a house, it’s about a unique lifestyle. Enjoy the serenity of the location, the practicality of the large spaces well distributed and the natural beauty that surrounds it. Don’t miss the opportunity to make this villa your home, where every detail has been designed to offer quality of life and well-being. Book your visit today and discover the charm of this exceptional property.
Contact
See more Houses in Distrito de Leiria and Santarém
Bedrooms
Zones
Can’t find the property you’re looking for?
