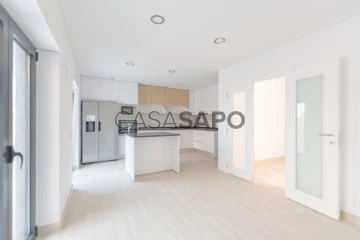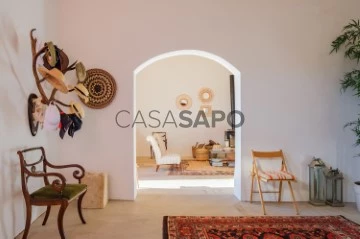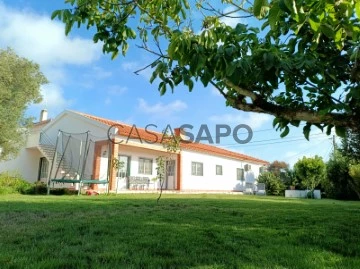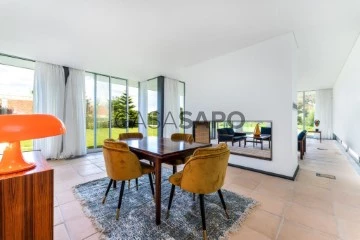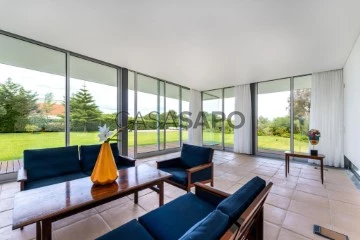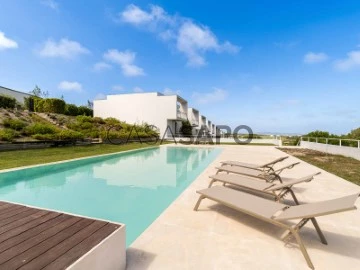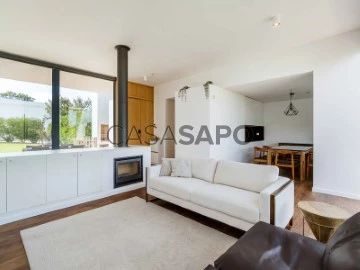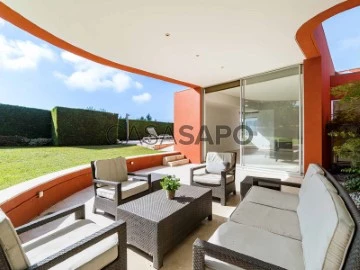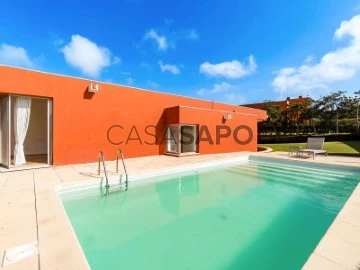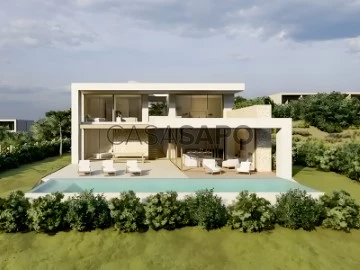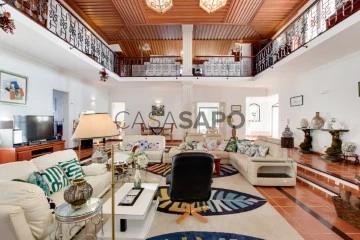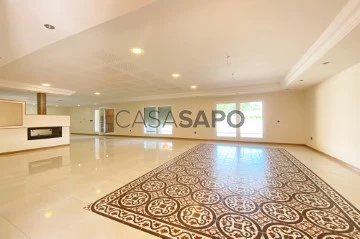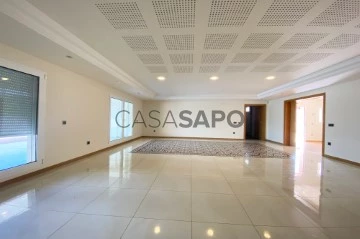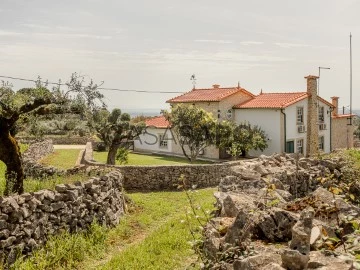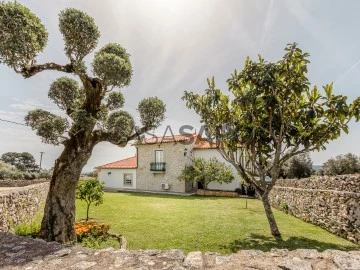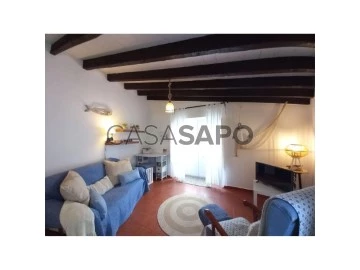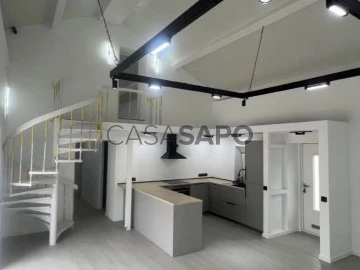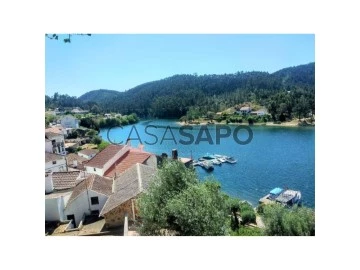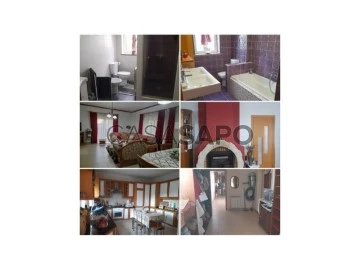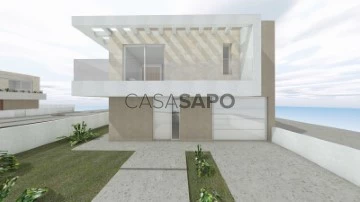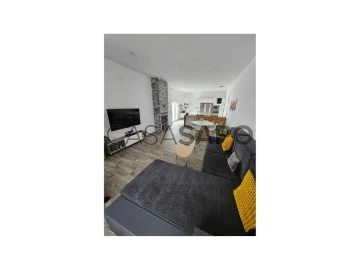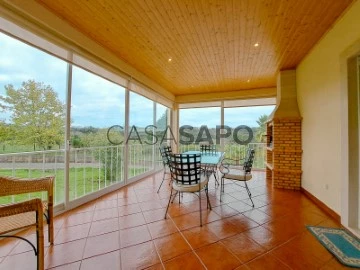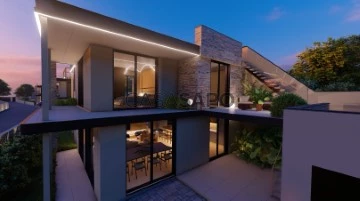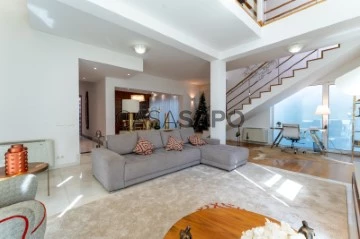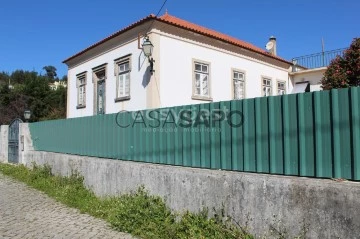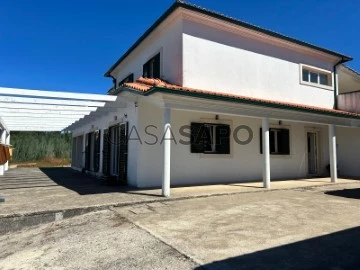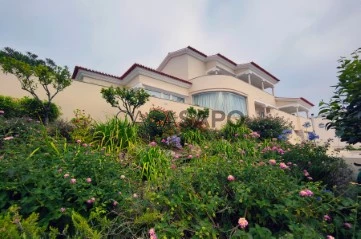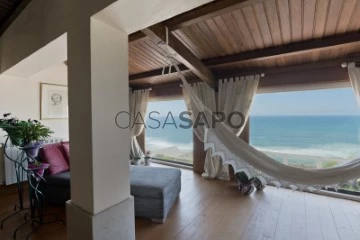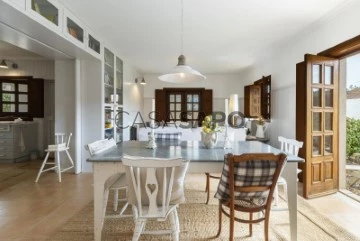Houses
Rooms
Price
More filters
507 Houses in Distrito de Leiria and Santarém, with Terrace
Order by
Relevance
House with good quality of construction in Samora Correia.
House 3 Bedrooms Duplex
Centro, Samora Correia, Benavente, Distrito de Santarém
New · 200m²
With Garage
buy
380.000 €
House with 3 bedrooms, built with excellent quality of finishes located in the central area of Samora Correia.
Located in a townhouse area, quiet and quiet area in the city center, with proximity to playgrounds, crèches, schools, cafes, restaurants and supermarkets.
2 minutes from the main access to Lisbon.
Divided into 2 floors, the villa is distributed as follows:
- Floor 0: Hall and 1 social toilet; living room (36.50m2) and kitchen (24m2), pantry; outdoor area with terrace (with shower, barbecue and access to the garage); garage and parking.
- Floor 1: Hall rooms, 1 toilet and one suite.
The kitchen is equipped with:
-Plate;
-Oven;
-Ventilator;
- American refrigerator;
-Microwave;
- Dishwasher;
- Washing Machine;
-Island;
-Pantry;
- Access to the patio with barbecue and shower base.
The villa also has the installation of:
- Solar Panels (AQS System and Power Generation);
- Central aspiration;
- Electric blinds;
-Air conditioner;
- Video intercom;
- Fireplace with fireplace in the living room;
- Gates with automatism;
- False ceilings with built-in light;
- Presence light on the stairs;
- Window frames with thermal cut and double glazing.
Property very well served by storage;
Outdoor area with barbecue, shower base and access to the garage.
Property reference: D319
Ask for more information and make an order for your visit! Contact us!
It feels good to get home
Habisale Real Estate with you on the market for 25 years!
We are credit intermediaries duly authorized by Banco de Portugal and manage its entire financing process always with the best solutions in the market.
We guarantee a pre- and post-deed follow-up.
Located in a townhouse area, quiet and quiet area in the city center, with proximity to playgrounds, crèches, schools, cafes, restaurants and supermarkets.
2 minutes from the main access to Lisbon.
Divided into 2 floors, the villa is distributed as follows:
- Floor 0: Hall and 1 social toilet; living room (36.50m2) and kitchen (24m2), pantry; outdoor area with terrace (with shower, barbecue and access to the garage); garage and parking.
- Floor 1: Hall rooms, 1 toilet and one suite.
The kitchen is equipped with:
-Plate;
-Oven;
-Ventilator;
- American refrigerator;
-Microwave;
- Dishwasher;
- Washing Machine;
-Island;
-Pantry;
- Access to the patio with barbecue and shower base.
The villa also has the installation of:
- Solar Panels (AQS System and Power Generation);
- Central aspiration;
- Electric blinds;
-Air conditioner;
- Video intercom;
- Fireplace with fireplace in the living room;
- Gates with automatism;
- False ceilings with built-in light;
- Presence light on the stairs;
- Window frames with thermal cut and double glazing.
Property very well served by storage;
Outdoor area with barbecue, shower base and access to the garage.
Property reference: D319
Ask for more information and make an order for your visit! Contact us!
It feels good to get home
Habisale Real Estate with you on the market for 25 years!
We are credit intermediaries duly authorized by Banco de Portugal and manage its entire financing process always with the best solutions in the market.
We guarantee a pre- and post-deed follow-up.
Contact
House 5 Bedrooms
Alcanhões, Santarém, Distrito de Santarém
Used · 413m²
With Garage
buy
745.000 €
FARM 9.520m2 with 2 HOUSES, land, garden and swimming pool - in the village of Alcanhões - Santarém
Fully renovated farmhouse, with two houses, swimming pool and garden. Land with 9,520m2, of moderate and green relief, which offers total privacy. The property seems to be totally isolated from the urban fabric, but surprisingly it is integrated into the charming village of Alcanhões, located 10 km away from Santarém and 86 km from Lisbon.
The gross construction area is 413m², with 2 independent houses and 2 access entrances to the property in 2 different streets.
The main house (180m²) with 4 bedrooms and living room and the other house that is also suitable to be a space for parties and events, is the old caretaker house and warehouse, now with a bedroom and large living room (230m²) including a shed, garage and storage.
MAIN HOUSE T4:
-1 bedroom suite 15m2 with bathroom 10m²
- 3 bedrooms, one 17m2 with fireplace, and two of 13m² and 10m².
- Hallway 20m²
- Clothes room 10m².
- Equipped kitchen 16m².
- Bathroom of 8m².
- Living and dining room with 35m² stove.
- Balcony, terrace, porch
ANNEX HOUSE:
- Large living room 80m².
- Oven House / Storage 20m²
- Suite room with bathroom 24m².
- Porch ideal for al fresco dining
OUTDOOR SPACE:
- Saltwater pool
- Garden designed by a landscape architect, with fruit trees (orange trees) and centenary olive trees
- Covered parking for four cars.
- Terraces and balconies around the houses
A true refuge, full of natural beauty and tranquil scenery.
This property RB001745 and others on the RB Real Estate.pt website
Fully renovated farmhouse, with two houses, swimming pool and garden. Land with 9,520m2, of moderate and green relief, which offers total privacy. The property seems to be totally isolated from the urban fabric, but surprisingly it is integrated into the charming village of Alcanhões, located 10 km away from Santarém and 86 km from Lisbon.
The gross construction area is 413m², with 2 independent houses and 2 access entrances to the property in 2 different streets.
The main house (180m²) with 4 bedrooms and living room and the other house that is also suitable to be a space for parties and events, is the old caretaker house and warehouse, now with a bedroom and large living room (230m²) including a shed, garage and storage.
MAIN HOUSE T4:
-1 bedroom suite 15m2 with bathroom 10m²
- 3 bedrooms, one 17m2 with fireplace, and two of 13m² and 10m².
- Hallway 20m²
- Clothes room 10m².
- Equipped kitchen 16m².
- Bathroom of 8m².
- Living and dining room with 35m² stove.
- Balcony, terrace, porch
ANNEX HOUSE:
- Large living room 80m².
- Oven House / Storage 20m²
- Suite room with bathroom 24m².
- Porch ideal for al fresco dining
OUTDOOR SPACE:
- Saltwater pool
- Garden designed by a landscape architect, with fruit trees (orange trees) and centenary olive trees
- Covered parking for four cars.
- Terraces and balconies around the houses
A true refuge, full of natural beauty and tranquil scenery.
This property RB001745 and others on the RB Real Estate.pt website
Contact
House 5 Bedrooms +1
Nossa Senhora do Pópulo, Coto e São Gregório, Caldas da Rainha
Remodelled
With Garage
buy
450.000 €
A lovely single-story house with a T5 main house and an extra T1 guest house, perfect for hosting visitors, working from home, or creating a private space for a teenager or adult.
This home includes a garage, barbecue area, storage room, and a terrace, offering plenty of outdoor space for relaxing and entertaining.
Main House Layout:
4 bedrooms, one of them a suite with a private bathroom
1 smaller room that can be used as an office, closet, or guest room
A full bathroom, a comfortable living and dining area, and a well-equipped kitchen
The property has a beautiful flat garden, colorful flowers, and many fruit trees. It also has an automatic irrigation system controlled by Wi-Fi and uses free water from a private well.
The house was recently renovated with modern upgrades, such as:
A new kitchen and bathrooms
Updated plumbing, electrical systems, and doors
Attic insulation
A heat pump for water heating
Air conditioning in all rooms for both heating and cooling
Mosquito nets
Located just 2 minutes from Caldas da Rainha, the house is close to supermarkets and other important services. For beach lovers, it’s only a 15-minute drive to the beautiful beaches of Salir do Porto, São Martinho do Porto, and Foz do Arelho.
For those who travel often, Lisbon Airport is just 1 hour away, making this home a perfect mix of comfort and convenience.
This home includes a garage, barbecue area, storage room, and a terrace, offering plenty of outdoor space for relaxing and entertaining.
Main House Layout:
4 bedrooms, one of them a suite with a private bathroom
1 smaller room that can be used as an office, closet, or guest room
A full bathroom, a comfortable living and dining area, and a well-equipped kitchen
The property has a beautiful flat garden, colorful flowers, and many fruit trees. It also has an automatic irrigation system controlled by Wi-Fi and uses free water from a private well.
The house was recently renovated with modern upgrades, such as:
A new kitchen and bathrooms
Updated plumbing, electrical systems, and doors
Attic insulation
A heat pump for water heating
Air conditioning in all rooms for both heating and cooling
Mosquito nets
Located just 2 minutes from Caldas da Rainha, the house is close to supermarkets and other important services. For beach lovers, it’s only a 15-minute drive to the beautiful beaches of Salir do Porto, São Martinho do Porto, and Foz do Arelho.
For those who travel often, Lisbon Airport is just 1 hour away, making this home a perfect mix of comfort and convenience.
Contact
House 3 Bedrooms
Quinta do Bom Sucesso, Vau, Óbidos, Distrito de Leiria
Used · 240m²
With Swimming Pool
buy
590.000 €
3-bedroom villa with 240 sqm of gross construction area, with private garden and pool, on a plot of land measuring 1,585 sqm, designed by architect Rui Passos, located in Bom Sucesso Resort, Óbidos. With contemporary architecture, the main feature of the house is its openness to the exterior. With plenty of natural light, the house consists of three suites, with the master suite measuring 33.50 sqm. The other two suites have generous areas of 16.40 sqm each and all face the garden and pool, where you can enjoy a completely private leisure area. The living and dining room, measuring 61.70 sqm, are divided by a double-sided fireplace and connect to the 12.00 sqm kitchen, facing a covered patio of 78.40 sqm, the external garden, and the pool.
Bom Sucesso Resort benefits from 24-hour security. It is a unique project, spanning 160 hectares and designed by 23 internationally recognized architects, including Pritzker Prize winners Souto Moura, Siza Vieira, and David Chipperfield. It is known for its 18-hole golf course, designed by Donald Steel, and a 5-star hotel, scheduled for completion in 2025. Here, you can enjoy a Golf Academy, SPA, gym, kids club, babysitting services, as well as a club house with a restaurant and bar, laundry, grocery store, and owner’s management services. The resort also offers four tennis courts, two paddle courts, football and paintball fields, a multi-purpose field, playground, event room, and a heliport.
Bom Sucesso Resort is a 10-minute drive from the historic and well-preserved medieval village of Óbidos, near Óbidos Lagoon, and 5 minutes from Rei Cortiço and Bom Sucesso beaches. It is 1 hour away from Lisbon.
Bom Sucesso Resort benefits from 24-hour security. It is a unique project, spanning 160 hectares and designed by 23 internationally recognized architects, including Pritzker Prize winners Souto Moura, Siza Vieira, and David Chipperfield. It is known for its 18-hole golf course, designed by Donald Steel, and a 5-star hotel, scheduled for completion in 2025. Here, you can enjoy a Golf Academy, SPA, gym, kids club, babysitting services, as well as a club house with a restaurant and bar, laundry, grocery store, and owner’s management services. The resort also offers four tennis courts, two paddle courts, football and paintball fields, a multi-purpose field, playground, event room, and a heliport.
Bom Sucesso Resort is a 10-minute drive from the historic and well-preserved medieval village of Óbidos, near Óbidos Lagoon, and 5 minutes from Rei Cortiço and Bom Sucesso beaches. It is 1 hour away from Lisbon.
Contact
House 2 Bedrooms + 1
Bom Sucesso, Vau, Óbidos, Distrito de Leiria
Used · 244m²
With Swimming Pool
buy
390.000 €
2+1-bedroom townhouse with 244 sqm of gross construction area, terrace, and parking, designed by Architect Gonçalo Menezes, located in Bom Sucesso Resort, in Óbidos.
The house is spread over three floors. On the entrance level, ground floor, it has a private garden area of approximately 50 sqm, with 17 sqm covered area, storage space, and a barbecue. On this floor, there is also a guest bathroom, a living room with 22 sqm, a balcony with stunning views of the golf course and Óbidos Lagoon, a 10 sqm dining room, and a 9 sqm kitchen.
On the lower floor (-1), there are two suites, the master suite with 20 sqm, a walk-in closet, a bathroom with natural light, and flooring and walls covered in gold quartzite stone. The second suite, measuring 16 sqm, has a small entrance hall with wardrobes and a bathroom with the same flooring as the master suite but with terracotta glazed tile walls. Both suites share a 9 sqm balcony overlooking the golf course and Óbidos Lagoon.
On the basement level (-2), there is an 11 sqm hall, a 23 sqm room designated as storage but which can be used as a third bedroom, a games room, or an office. This room has natural light, access to the exterior, a storage area measuring 2.70 sqm, and a wine cellar of the same size. This level also includes a laundry room equipped with a washing machine and a dryer. Access to the common garden and swimming pool of the condominium is through a covered outdoor area of 12 sqm. East/West solar orientation.
Bom Sucesso Resort benefits from 24-hour security. It is a unique project, spanning 160 hectares, designed by 23 internationally renowned architects, including Pritzker Prize winners Siza Vieira, Souto Moura, and David Chipperfield. It is highlighted by the 18-hole golf course, designed by Donald Steel, and the 5-star hotel, scheduled for completion in 2026. Here you can enjoy a Golf Academy, SPA, gym, kids club, babysitting services, as well as a clubhouse with a restaurant and bar, laundry facilities, and owner management services. It also has four tennis courts, two paddle courts, football and paintball fields, a multi-sports field, playground, event room, and a heliport.
Bom Sucesso Resort is a 14-minute drive from the historic, medieval, and well-preserved village of Óbidos, near Óbidos Lagoon, and 5 minutes from Rei Cortiço and Bom Sucesso Beaches. It is also 10 minutes away from three golf courses, Praia d’El Rey, Royal Óbidos (designed by the legendary Severiano Ballesteros), and West Cliffs. It is 1 hour from Lisbon, 5 minutes from the ’Brave Generation School’ International School campus, and 20 minutes from the International School of Torres Vedras.
The house is spread over three floors. On the entrance level, ground floor, it has a private garden area of approximately 50 sqm, with 17 sqm covered area, storage space, and a barbecue. On this floor, there is also a guest bathroom, a living room with 22 sqm, a balcony with stunning views of the golf course and Óbidos Lagoon, a 10 sqm dining room, and a 9 sqm kitchen.
On the lower floor (-1), there are two suites, the master suite with 20 sqm, a walk-in closet, a bathroom with natural light, and flooring and walls covered in gold quartzite stone. The second suite, measuring 16 sqm, has a small entrance hall with wardrobes and a bathroom with the same flooring as the master suite but with terracotta glazed tile walls. Both suites share a 9 sqm balcony overlooking the golf course and Óbidos Lagoon.
On the basement level (-2), there is an 11 sqm hall, a 23 sqm room designated as storage but which can be used as a third bedroom, a games room, or an office. This room has natural light, access to the exterior, a storage area measuring 2.70 sqm, and a wine cellar of the same size. This level also includes a laundry room equipped with a washing machine and a dryer. Access to the common garden and swimming pool of the condominium is through a covered outdoor area of 12 sqm. East/West solar orientation.
Bom Sucesso Resort benefits from 24-hour security. It is a unique project, spanning 160 hectares, designed by 23 internationally renowned architects, including Pritzker Prize winners Siza Vieira, Souto Moura, and David Chipperfield. It is highlighted by the 18-hole golf course, designed by Donald Steel, and the 5-star hotel, scheduled for completion in 2026. Here you can enjoy a Golf Academy, SPA, gym, kids club, babysitting services, as well as a clubhouse with a restaurant and bar, laundry facilities, and owner management services. It also has four tennis courts, two paddle courts, football and paintball fields, a multi-sports field, playground, event room, and a heliport.
Bom Sucesso Resort is a 14-minute drive from the historic, medieval, and well-preserved village of Óbidos, near Óbidos Lagoon, and 5 minutes from Rei Cortiço and Bom Sucesso Beaches. It is also 10 minutes away from three golf courses, Praia d’El Rey, Royal Óbidos (designed by the legendary Severiano Ballesteros), and West Cliffs. It is 1 hour from Lisbon, 5 minutes from the ’Brave Generation School’ International School campus, and 20 minutes from the International School of Torres Vedras.
Contact
House 3 Bedrooms
Bom Sucesso, Vau, Óbidos, Distrito de Leiria
Used · 190m²
With Swimming Pool
buy
525.000 €
3-bedroom villa with 190 sqm of gross construction area, private garden, and pool, set on a 718 sqm plot, in the private condominium of Bom Sucesso Resort, with 24-hour security, in Óbidos.
This house, designed by Architects Madalena Cardozo Menezes and Francisco Teixeira Bastos, stands out for its relationship and connection with the exterior garden. It features three en-suite bedrooms, a 30 sqm living room with a fireplace and access to a covered terrace, also measuring 30 sqm. It also includes a 14 sqm dining room, a 13 sqm kitchen with a laundry room and pantry. The house, built in 2010, has private parking and a well-maintained garden with tall hedges that provide ample privacy.
Bom Sucesso Resort benefits from 24-hour security. It is a unique project spanning 160 hectares, with designs by 23 internationally renowned architects, including Pritzker Prize winners Siza Vieira, Souto Moura, and David Chipperfield. It is highlighted by the 18-hole golf course, designed by Donald Steel, and the 5-star hotel, scheduled for completion in 2026. Here, you can enjoy a Golf Academy, spa, gym, kids club, babysitting services, as well as a clubhouse with a restaurant and bar, laundry facilities, and owner management services. It also includes four tennis courts, two paddle courts, football and paintball fields, a multi-sports field, playground, event room, and a heliport.
Bom Sucesso Resort is a 14-minute drive from the historic, medieval, and well-preserved village of Óbidos, near Óbidos Lagoon, and 5 minutes from Rei Cortiço and Bom Sucesso Beaches. It is also 10 minutes away from three golf courses, Praia d’El Rey, Royal Óbidos (designed by the legendary Severiano Ballesteros), and West Cliffs. It is 1 hour from Lisbon, 5 minutes from the ’Brave Generation School’ International School campus, and 20 minutes from the International School of Torres Vedras.
This house, designed by Architects Madalena Cardozo Menezes and Francisco Teixeira Bastos, stands out for its relationship and connection with the exterior garden. It features three en-suite bedrooms, a 30 sqm living room with a fireplace and access to a covered terrace, also measuring 30 sqm. It also includes a 14 sqm dining room, a 13 sqm kitchen with a laundry room and pantry. The house, built in 2010, has private parking and a well-maintained garden with tall hedges that provide ample privacy.
Bom Sucesso Resort benefits from 24-hour security. It is a unique project spanning 160 hectares, with designs by 23 internationally renowned architects, including Pritzker Prize winners Siza Vieira, Souto Moura, and David Chipperfield. It is highlighted by the 18-hole golf course, designed by Donald Steel, and the 5-star hotel, scheduled for completion in 2026. Here, you can enjoy a Golf Academy, spa, gym, kids club, babysitting services, as well as a clubhouse with a restaurant and bar, laundry facilities, and owner management services. It also includes four tennis courts, two paddle courts, football and paintball fields, a multi-sports field, playground, event room, and a heliport.
Bom Sucesso Resort is a 14-minute drive from the historic, medieval, and well-preserved village of Óbidos, near Óbidos Lagoon, and 5 minutes from Rei Cortiço and Bom Sucesso Beaches. It is also 10 minutes away from three golf courses, Praia d’El Rey, Royal Óbidos (designed by the legendary Severiano Ballesteros), and West Cliffs. It is 1 hour from Lisbon, 5 minutes from the ’Brave Generation School’ International School campus, and 20 minutes from the International School of Torres Vedras.
Contact
House 4 Bedrooms
Vau, Óbidos, Distrito de Leiria
Under construction · 296m²
With Garage
buy
2.800.000 €
Under construction 4 bedroom villa with 296 sqm of gross construction area, swimming pool, and four parking spaces, located in the West Cliffs Resort in Óbidos. The villa, spread over two floors, features a spacious ground floor living room with 58 sqm and bay windows that allow plenty of natural light and integration with the outdoor area of the property. It includes a fully equipped kitchen, a guest bathroom, a laundry room, and a suite with built-in wardrobes and direct access to the terrace, garden, and swimming pool.
On the first floor, there are two suites with wardrobes, both with access to a terrace, and a master suite with 24 sqm, a walk-in closet, and an unobstructed view terrace.
West Cliffs Resort is located on the Silver Coast, just 1 hour from Lisbon airport. Each property was created with the aim of preserving the balance with the environment. The privileged location, together with the services and amenities, combined with the best golf course in Portugal, provides an exclusive experience.
It is located a 12-minute walk from Praia do Rey Cortiço and 11 minutes from Praia D’el Rey, a 35-minute drive from Peniche and 17 minutes from Baleal, 22 minutes from Óbidos, and 1h14 from Lisbon.
On the first floor, there are two suites with wardrobes, both with access to a terrace, and a master suite with 24 sqm, a walk-in closet, and an unobstructed view terrace.
West Cliffs Resort is located on the Silver Coast, just 1 hour from Lisbon airport. Each property was created with the aim of preserving the balance with the environment. The privileged location, together with the services and amenities, combined with the best golf course in Portugal, provides an exclusive experience.
It is located a 12-minute walk from Praia do Rey Cortiço and 11 minutes from Praia D’el Rey, a 35-minute drive from Peniche and 17 minutes from Baleal, 22 minutes from Óbidos, and 1h14 from Lisbon.
Contact
House 5 Bedrooms
Bombarral e Vale Covo, Distrito de Leiria
Used · 902m²
With Garage
buy
820.000 €
This 5 bedroom villa of traditional design is located in Vale do Covo, inserted in an excellent plot of land designed and cared for in detail, all landscaped, with fruit trees (apple and lemon trees) and surrounded by Portuguese pavement.
Consisting on the ground floor of a large living room with a bar area in the center of the house and a very high ceiling, where the huge fireplace with wood burning stove stands out, the decoration thought out in detail; In all its amplitude, it gives access to all the rooms of the house. Also on the same floor, we find the fully equipped kitchen, a dining room, 2 suites both with walk-in closet and private bathroom, an office/bedroom and a full bathroom.
Access to the upper floor is through a beautiful staircase in wood and wrought steel, where there is 1 office, 1 gallery, 2 bedrooms and 1 full bathroom. There is also access to the attic, which is through a trapdoor and a ladder that automatically extends and retracts.
Outside the house, both the entrance to the farm and the access to the garage (2 large cars) is made through automatic gates; the pool is covered and heated, with a depth of up to 2.30m, and coloured lighting (fixed or rotating); We also have a barbecue with a service bathroom, laundry and wine cellar with a social/leisure room, and a covered porch, a well and irrigation system throughout the lawn. There is also a well that supplies water for irrigation of the garden and the swimming pool.
Finally, we highlight the existence of solar panels in a self-sufficiency system, electric shutters, reversible air conditioning and central heating throughout the house, heated towel rails in all bathrooms, whirlpool bath, double glazing and tilt-and-turn windows and alarm installation throughout the property
It is about 5 minutes away from Bombarral - with a wide range of services - 15 minutes from Óbidos and Caldas da Rainha, 20 minutes from the beautiful beaches of the Silver Coast (Foz do Arelho) and 50 minutes from Lisbon airport.
Consisting on the ground floor of a large living room with a bar area in the center of the house and a very high ceiling, where the huge fireplace with wood burning stove stands out, the decoration thought out in detail; In all its amplitude, it gives access to all the rooms of the house. Also on the same floor, we find the fully equipped kitchen, a dining room, 2 suites both with walk-in closet and private bathroom, an office/bedroom and a full bathroom.
Access to the upper floor is through a beautiful staircase in wood and wrought steel, where there is 1 office, 1 gallery, 2 bedrooms and 1 full bathroom. There is also access to the attic, which is through a trapdoor and a ladder that automatically extends and retracts.
Outside the house, both the entrance to the farm and the access to the garage (2 large cars) is made through automatic gates; the pool is covered and heated, with a depth of up to 2.30m, and coloured lighting (fixed or rotating); We also have a barbecue with a service bathroom, laundry and wine cellar with a social/leisure room, and a covered porch, a well and irrigation system throughout the lawn. There is also a well that supplies water for irrigation of the garden and the swimming pool.
Finally, we highlight the existence of solar panels in a self-sufficiency system, electric shutters, reversible air conditioning and central heating throughout the house, heated towel rails in all bathrooms, whirlpool bath, double glazing and tilt-and-turn windows and alarm installation throughout the property
It is about 5 minutes away from Bombarral - with a wide range of services - 15 minutes from Óbidos and Caldas da Rainha, 20 minutes from the beautiful beaches of the Silver Coast (Foz do Arelho) and 50 minutes from Lisbon airport.
Contact
House 7 Bedrooms
Maceira, Leiria, Distrito de Leiria
Used · 372m²
With Garage
buy
395.000 €
Detached house located in the district of Leiria, in the charming area of Bidoeira de Cima. With a prime position on a spacious plot of land, covering a total area of 4666m², this property offers a unique opportunity to live in a tranquil environment, with easy access to the city of Leiria, as well as the stunning coastal area, including the beautiful beach of Vieira de Leiria and the charming Marinha Grande.
The house itself is a detached residence, designed with a special emphasis on functionality and comfort for the residents. With a generous gross private area of 372.88m², spread over two floors, this villa offers a harmonious and well-organised layout.
On floor 0, we find a spacious and welcoming environment, with emphasis on the main room, which features an elegant stove, providing comfort throughout the year. The kitchen, equipped with hob, oven and extractor fan, is a functional and practical space, ideal for preparing delicious meals. The spacious entrance hall, measuring 26.06m², welcomes residents and guests with an inviting atmosphere. In addition, there is a well-sized bathroom, with 11.77m², which offers additional convenience. For the privacy and convenience of the residents, three charming bedrooms, all with built-in wardrobes, are located on the ground floor, with areas ranging from 14.76m² and spacious suites of 28.23m² and 23.23m².
On the ground floor (floor 1), an elegant hall gives access to four additional bedrooms, all with built-in wardrobes, providing ample storage space. These rooms vary in size, offering flexible options for individual needs, with the master suite standing out with a generous area of 38.91m². In addition, an additional 2.92m² bathroom serves these rooms, ensuring comfort and convenience for all residents.
The property also features a -0 floor, where a spacious garage, measuring 48.12m², offers space for secure vehicle parking and additional storage.
This villa features high quality finishes, demonstrating meticulous care in every detail. Features such as alarm installation, electric shutters, double-glazed frames and UV protection, tilt-and-turn windows, pre-installation of air conditioning, central heating and a multimedia distribution system have been carefully incorporated to provide modern comfort, security and convenience.
In summary, this Detached House offers a unique opportunity to enjoy a spacious and well-designed residence in a quiet and scenic setting. With its strategic location, proximity to the amenities of the city of Leiria, and the natural beauty of the coastal area, this property is an exceptional choice for those looking for a superior quality villa in the Leiria region.
Do you have questions? Do not hesitate to contact us!
AliasHouse - Real Estate has a team that can help you with rigor and confidence throughout the process of buying, selling or renting your property.
Leave us your contact and we will call you free of charge!
Surrounding Area: (For those who don’t know the Leiria area)
The first nucleus of the city of Leiria appears, for defensive reasons, in the century. XII, in full reconquest of the territory from the Moors, with the construction of the castle in 1135 by D. Afonso Henriques.
The extra-mural growth took place first to the north, at the foot of the Castle hill, and then to the south, in the valley by the river, around the Church of S. Martinho.
On June 13, 1545, Leiria was elevated to city, being the object of two important events: the demolition of the Church of S. Martinho, which gave rise to the opening of Praça de S. Martinho, today called Rodrigues Lobo and the construction of the Cathedral.
In the century. XVIII are carried out the works to regularise the riverbed, which diverted it 100 meters to the south, allowing the creation of Rossio.
In the century. XIX, the following stand out: the destruction caused by the French Invasions; the demolition of the Vila-Real palace, which allowed the opening, to the south, of Praça Rodrigues Lobo and a more open connection to Rossio, as well as the opening of new streets to facilitate circulation.
The Historic Center that we know today is a legacy mainly of the century. XIX, since most of the buildings are from that time, although the matrix of the medieval urban fabric persists.
This ad was published by computer routine. All data needs to be confirmed by the real estate agency.
The house itself is a detached residence, designed with a special emphasis on functionality and comfort for the residents. With a generous gross private area of 372.88m², spread over two floors, this villa offers a harmonious and well-organised layout.
On floor 0, we find a spacious and welcoming environment, with emphasis on the main room, which features an elegant stove, providing comfort throughout the year. The kitchen, equipped with hob, oven and extractor fan, is a functional and practical space, ideal for preparing delicious meals. The spacious entrance hall, measuring 26.06m², welcomes residents and guests with an inviting atmosphere. In addition, there is a well-sized bathroom, with 11.77m², which offers additional convenience. For the privacy and convenience of the residents, three charming bedrooms, all with built-in wardrobes, are located on the ground floor, with areas ranging from 14.76m² and spacious suites of 28.23m² and 23.23m².
On the ground floor (floor 1), an elegant hall gives access to four additional bedrooms, all with built-in wardrobes, providing ample storage space. These rooms vary in size, offering flexible options for individual needs, with the master suite standing out with a generous area of 38.91m². In addition, an additional 2.92m² bathroom serves these rooms, ensuring comfort and convenience for all residents.
The property also features a -0 floor, where a spacious garage, measuring 48.12m², offers space for secure vehicle parking and additional storage.
This villa features high quality finishes, demonstrating meticulous care in every detail. Features such as alarm installation, electric shutters, double-glazed frames and UV protection, tilt-and-turn windows, pre-installation of air conditioning, central heating and a multimedia distribution system have been carefully incorporated to provide modern comfort, security and convenience.
In summary, this Detached House offers a unique opportunity to enjoy a spacious and well-designed residence in a quiet and scenic setting. With its strategic location, proximity to the amenities of the city of Leiria, and the natural beauty of the coastal area, this property is an exceptional choice for those looking for a superior quality villa in the Leiria region.
Do you have questions? Do not hesitate to contact us!
AliasHouse - Real Estate has a team that can help you with rigor and confidence throughout the process of buying, selling or renting your property.
Leave us your contact and we will call you free of charge!
Surrounding Area: (For those who don’t know the Leiria area)
The first nucleus of the city of Leiria appears, for defensive reasons, in the century. XII, in full reconquest of the territory from the Moors, with the construction of the castle in 1135 by D. Afonso Henriques.
The extra-mural growth took place first to the north, at the foot of the Castle hill, and then to the south, in the valley by the river, around the Church of S. Martinho.
On June 13, 1545, Leiria was elevated to city, being the object of two important events: the demolition of the Church of S. Martinho, which gave rise to the opening of Praça de S. Martinho, today called Rodrigues Lobo and the construction of the Cathedral.
In the century. XVIII are carried out the works to regularise the riverbed, which diverted it 100 meters to the south, allowing the creation of Rossio.
In the century. XIX, the following stand out: the destruction caused by the French Invasions; the demolition of the Vila-Real palace, which allowed the opening, to the south, of Praça Rodrigues Lobo and a more open connection to Rossio, as well as the opening of new streets to facilitate circulation.
The Historic Center that we know today is a legacy mainly of the century. XIX, since most of the buildings are from that time, although the matrix of the medieval urban fabric persists.
This ad was published by computer routine. All data needs to be confirmed by the real estate agency.
Contact
House 4 Bedrooms
Centro, Serra de Santo António, Alcanena, Distrito de Santarém
Used · 265m²
With Garage
buy
465.000 €
4-bedroom villa, 265 sqm (gross construction area) with garden, fully equipped, set in a 474 sqm plot of land, located in Serra D’Aire Natural Park, Alcanena, Santarém. Comprises two floors, the ground floor has two reception rooms, glass-enclosed terrace with barbecue area and direct access to the garden, kitchen fully equipped with appliances, pantry and a suite. The first floor has three bedrooms and a supporting bathroom. Garden with automatic irrigation, video surveillance security system and garage.
10-minute driving distance from accesses to the A1 and A23 motorways, 30 minutes from Fátima, Santarém and Nazaré. 1-hour driving distance from Lisbon and Humberto Delgado Airport.
10-minute driving distance from accesses to the A1 and A23 motorways, 30 minutes from Fátima, Santarém and Nazaré. 1-hour driving distance from Lisbon and Humberto Delgado Airport.
Contact
House 1 Bedroom
Rua Penedos, Serra D'El Rei, Peniche, Distrito de Leiria
Used · 50m²
rent
450 €
Casa T1 - Renda ao ano - Disponível a partir de 16 de Setembro. A casa está disponível para visita entre os dias 2 e 8 de Setembro. Fiança de 1 mês - água incluído - tv incluído - internet incluído - pequeno teraço - estacionamento à de casa - casa totalmente eletrica de baixo consumo -pagamento aparte- (sem gás) - 10 mins de Peniche/Baleal/Surf e Campos do Golfe - mobilada e equipada Esta casa destina-se a arrendamento anual, com contrato inicial 12 meses. O prolongamento do arrendamento poderá ser negociado no final deste período, até um máximo de 3 anos.
#ref:33605753
#ref:33605753
Contact
House 3 Bedrooms
Serra da Pescaria , Famalicão, Nazaré, Distrito de Leiria
Used · 152m²
buy
259.900 €
Fantástica Moradia térrea T3 em fase de acabamento em zona muito privilegiada e calma com muita privacidade , e com uma excelente exposição solar.
O preço está para a casa JA ACABADA
com cozinha e casa de banho equipada e também com todas luzes da casa em LED, as tomadas com USB, os estores elétricos com comando, o pavimento vinilico em toda a casa .
Composta por sala em open space com cozinha,
Cozinha equipada FULL , tem :
-lava louça ultra moderna com vários tipos de lavagem e acessórios
-placa,
-exaustor
-forno,
-frigorífico com geladeira,
-máquina de lavar roupa,
-máquina de lavar louça.
3 quartos, com luzes LED , tomadas USB e estores elétricos
1 casa de banho, com base de duche moderno
1 mezanino (Loft) muito grande, com 2 espaços de arrumação, que pode ser usado como escritório , cinema, ginásio, ou mesmo como um quarto enorme. ou ao seu gosto.
O espaço exterior tem uma área de lazer ,um telheiro com torneira de agua , tomadas e luz.
Um belo quintal , e um espaço de arrumos fechado que pode ser utilizado como uma pequena oficina, atelier, espaço de arrumação ou lavandaria
Tem acesso para 2-3 viaturas.
Também tem um fantástico jardim com poso de água, onde pode praticar agricultura, plantar árvores, ou para piscina.
A casa está muito bem situada, com :
- 5 minutos de praia de São Martinho do Porto,
- 10 minutos de famosa praia da Nazaré com as maiores ondas gigantes do mundo
- 1 hora de Lisboa e aeroporto
- 15 minutos da Caldas da Rainha
- 40 minutos de Leiria
A sua nova casa está a distância de uma chamada telefónica.
#ref:
O preço está para a casa JA ACABADA
com cozinha e casa de banho equipada e também com todas luzes da casa em LED, as tomadas com USB, os estores elétricos com comando, o pavimento vinilico em toda a casa .
Composta por sala em open space com cozinha,
Cozinha equipada FULL , tem :
-lava louça ultra moderna com vários tipos de lavagem e acessórios
-placa,
-exaustor
-forno,
-frigorífico com geladeira,
-máquina de lavar roupa,
-máquina de lavar louça.
3 quartos, com luzes LED , tomadas USB e estores elétricos
1 casa de banho, com base de duche moderno
1 mezanino (Loft) muito grande, com 2 espaços de arrumação, que pode ser usado como escritório , cinema, ginásio, ou mesmo como um quarto enorme. ou ao seu gosto.
O espaço exterior tem uma área de lazer ,um telheiro com torneira de agua , tomadas e luz.
Um belo quintal , e um espaço de arrumos fechado que pode ser utilizado como uma pequena oficina, atelier, espaço de arrumação ou lavandaria
Tem acesso para 2-3 viaturas.
Também tem um fantástico jardim com poso de água, onde pode praticar agricultura, plantar árvores, ou para piscina.
A casa está muito bem situada, com :
- 5 minutos de praia de São Martinho do Porto,
- 10 minutos de famosa praia da Nazaré com as maiores ondas gigantes do mundo
- 1 hora de Lisboa e aeroporto
- 15 minutos da Caldas da Rainha
- 40 minutos de Leiria
A sua nova casa está a distância de uma chamada telefónica.
#ref:
Contact
Town House 3 Bedrooms Duplex
Praia D'el Rey, Vau, Óbidos, Distrito de Leiria
Under construction · 150m²
With Swimming Pool
buy
695.000 €
Townhouses with three ensuite bedrooms, living and dining room that feature a fully equipped kitchen on the ground floor. Located in a five-star Resort where the natural landscape and architectural integration with the surroundings were well preserved, these townhouses offer stunning views over to the entrance of the Atlantic Ocean into the beautiful Óbidos Lagoon.
SUITABLE FOR GOLDEN VISA
All of the townhouses have access to the condominium shared swimming pool.
The walls in stained stucco paint, flooring and doors with the appearance of raw wood, bring shape to the interior decoration intended to be organic and sophisticated, with soft and neutral colors, so that the tranquility and harmony with the nature of the location is experienced from the very first moment.
Calm, cozy and serene environments give preference to organic forms, elements of natural aspect and the contrast between textures.
The link to nature is evident in various aspects, enhancing the close relationship between indoors and out through generous use of glass and employing identical materials which transcend to the outdoors, both visually and physically.
Comprehensive view of the Atlantic and golf course, between the natural vegetation and next to the calm waters of the Óbidos lagoon, is a place that invites you to relax. 24/7 security and an extended service offering for you to have an easy and enjoying life.
The resort’s range of services includes, in the first marketing phase, reception, restaurant, bar, 18-hole golf course, golf shop, Lounge Members and various support services. Provision of golf club membership for 3 years (maximum of 2 users per house).
Spaces that open to the nature that surrounds them, transforming the way of life of the residents. The bond with nature is evident in many respects, enhancing the close relationship between indoor and outdoor environments through the generous use of glass and employing identical materials that transcend the outdoors, both visually and physically.
Resort will includes 2 5-star hotels, SPA, swimming pools, sports, supermarket, convenience store, laundrom, among others.
The 18-hole golf course was considered the best of the new courses in the world at the 2017 World Golf Awards and is positioned at number 25 in the Top 100 of the best domains in continental Europe.
For the preservation of the local ecosystem it was awarded the GEO field certification.
The information referred to is not binding and does not dispense with the consultation of the documentation of the property.
SUITABLE FOR GOLDEN VISA
All of the townhouses have access to the condominium shared swimming pool.
The walls in stained stucco paint, flooring and doors with the appearance of raw wood, bring shape to the interior decoration intended to be organic and sophisticated, with soft and neutral colors, so that the tranquility and harmony with the nature of the location is experienced from the very first moment.
Calm, cozy and serene environments give preference to organic forms, elements of natural aspect and the contrast between textures.
The link to nature is evident in various aspects, enhancing the close relationship between indoors and out through generous use of glass and employing identical materials which transcend to the outdoors, both visually and physically.
Comprehensive view of the Atlantic and golf course, between the natural vegetation and next to the calm waters of the Óbidos lagoon, is a place that invites you to relax. 24/7 security and an extended service offering for you to have an easy and enjoying life.
The resort’s range of services includes, in the first marketing phase, reception, restaurant, bar, 18-hole golf course, golf shop, Lounge Members and various support services. Provision of golf club membership for 3 years (maximum of 2 users per house).
Spaces that open to the nature that surrounds them, transforming the way of life of the residents. The bond with nature is evident in many respects, enhancing the close relationship between indoor and outdoor environments through the generous use of glass and employing identical materials that transcend the outdoors, both visually and physically.
Resort will includes 2 5-star hotels, SPA, swimming pools, sports, supermarket, convenience store, laundrom, among others.
The 18-hole golf course was considered the best of the new courses in the world at the 2017 World Golf Awards and is positioned at number 25 in the Top 100 of the best domains in continental Europe.
For the preservation of the local ecosystem it was awarded the GEO field certification.
The information referred to is not binding and does not dispense with the consultation of the documentation of the property.
Contact
House 3 Bedrooms
Junto aos Bombeiros , Ferreira do Zêzere, Distrito de Santarém
Used · 118m²
buy
39.000 €
Casa de habitação de fácil recuperação, com eletricidade, água da companhia, 800 m2 de terreno, acessos, horta, oliveiras, nascente própria para regar. Perto da albufeira e aldeia de Dornes.
#ref:33538564
#ref:33538564
Contact
House 3 Bedrooms Triplex
Bidoeira de Cima, Leiria, Distrito de Leiria
Used · 241m²
With Garage
buy
340.000 €
In an impeccable state of conservation, about 12 minutes from Leiria and 15 from Pombal, you will find this 3+1 bedroom villa built in 2006 with 3 floors consisting of:
Ground floor: Entrance hall, living room with fireplace, fully equipped kitchen with access to the terrace with barbecue, service bathroom, suite with bathtub and built-in wardrobe.
First floor: Two bedrooms with built-in wardrobes, full bathroom with hydromassage and a terrace with unobstructed views in a pleasant and quiet location.
In the basement you will find a garage with space for 4 cars, an extra room for an office or atelier and also a paved outdoor parking.
The villa is equipped with central heating, stove, automatic gates and fibre optics.
In addition to the generous plot of the villa, the property has an additional plot of 900m2 with various fruit trees and automatic irrigation
The energy certification is outdated in view of the efficiency improvements made in the house.
If you are looking for a ready-to-live-in villa with all the comfort and quality, with a pleasant neighbourhood and tranquillity, close to the cities of Leiria and Pombal with all kinds of commerce and services, do not hesitate to schedule your visit!
Ground floor: Entrance hall, living room with fireplace, fully equipped kitchen with access to the terrace with barbecue, service bathroom, suite with bathtub and built-in wardrobe.
First floor: Two bedrooms with built-in wardrobes, full bathroom with hydromassage and a terrace with unobstructed views in a pleasant and quiet location.
In the basement you will find a garage with space for 4 cars, an extra room for an office or atelier and also a paved outdoor parking.
The villa is equipped with central heating, stove, automatic gates and fibre optics.
In addition to the generous plot of the villa, the property has an additional plot of 900m2 with various fruit trees and automatic irrigation
The energy certification is outdated in view of the efficiency improvements made in the house.
If you are looking for a ready-to-live-in villa with all the comfort and quality, with a pleasant neighbourhood and tranquillity, close to the cities of Leiria and Pombal with all kinds of commerce and services, do not hesitate to schedule your visit!
Contact
House 3 Bedrooms
Atouguia da Baleia, Peniche, Distrito de Leiria
New · 364m²
With Garage
buy
415.000 €
Wonderful 3+1 bedroom villa under construction, with panoramic views of the São Domingos dam. Located in the immediate vicinity of the Atouguia da Baleia school and just 10 minutes away from the stunning Baleal beach, this villa promises to combine the best of the contemporary with the traditional.
With a design that favours modern lines, maintaining the essence of the local architectural trait, this two-storey property also has the possibility of making use of the excellent attic area further enhanced by the terrace that runs around the house.
Access to housing is facilitated from the main road, both for pedestrians and vehicles. In addition, boundary walls were designed at the ends of the land, in harmony with the adjacent plots already built.
This is a unique opportunity to acquire a residence where comfort and beauty merge in a privileged location. Contact us for more information and to schedule your visit. Don’t miss this opportunity!
Floor 0:
Spacious and welcoming entrance hall;
Open-concept social space, consisting of a fully equipped kitchen, living room and dining room;
Service bathroom with shower tray, for greater convenience;
Garage for one vehicle.
Floor 1:
Two bright bedrooms, both with built-in wardrobes for convenient storage;
Full bathroom with shower tray.
An elegant suite, equipped with a walking closet with 6.15m² and private bathroom for maximum comfort;
Balcony accessible from all rooms, ideal for enjoying moments of tranquillity outdoors.
Floor 2:
Spacious open-concept attic, with pre-installation for an additional bathroom, offering versatility of use;
Access to an outdoor terrace, perfect for enjoying panoramic views and moments of conviviality.
Features and Equipment:
Exterior pavement in Portuguese cobblestone, ensuring durability and aesthetic beauty;
Barbecue to enjoy outdoor meals with family and friends;
PVC flooring in the kitchen, living room, hall and bathrooms, providing ease of cleaning and maintenance;
Flooring of the rooms in floating floor, providing comfort and elegance;
PVC frames with double glazing for thermal and solar control, for better energy efficiency;
Entrance door with Portrisa-type security, ensuring tranquillity and protection;
Equipped kitchen, with white lacquered wood furniture and granite stone worktop, combining functionality and style;
Bathrooms with built-in sanitary ware in white and natural stone countertops, providing a sophisticated environment;
Heat pump system and solar panels for greater energy efficiency and cost savings;
Socket in the garage for charging electric cars, promoting sustainability and electric mobility;
Electric garage door for added convenience and safety;
Pre-installation of air conditioning for thermal comfort in all seasons;
Pre-installation for pellet heating, offering an efficient and environmentally friendly heating option.
With a design that favours modern lines, maintaining the essence of the local architectural trait, this two-storey property also has the possibility of making use of the excellent attic area further enhanced by the terrace that runs around the house.
Access to housing is facilitated from the main road, both for pedestrians and vehicles. In addition, boundary walls were designed at the ends of the land, in harmony with the adjacent plots already built.
This is a unique opportunity to acquire a residence where comfort and beauty merge in a privileged location. Contact us for more information and to schedule your visit. Don’t miss this opportunity!
Floor 0:
Spacious and welcoming entrance hall;
Open-concept social space, consisting of a fully equipped kitchen, living room and dining room;
Service bathroom with shower tray, for greater convenience;
Garage for one vehicle.
Floor 1:
Two bright bedrooms, both with built-in wardrobes for convenient storage;
Full bathroom with shower tray.
An elegant suite, equipped with a walking closet with 6.15m² and private bathroom for maximum comfort;
Balcony accessible from all rooms, ideal for enjoying moments of tranquillity outdoors.
Floor 2:
Spacious open-concept attic, with pre-installation for an additional bathroom, offering versatility of use;
Access to an outdoor terrace, perfect for enjoying panoramic views and moments of conviviality.
Features and Equipment:
Exterior pavement in Portuguese cobblestone, ensuring durability and aesthetic beauty;
Barbecue to enjoy outdoor meals with family and friends;
PVC flooring in the kitchen, living room, hall and bathrooms, providing ease of cleaning and maintenance;
Flooring of the rooms in floating floor, providing comfort and elegance;
PVC frames with double glazing for thermal and solar control, for better energy efficiency;
Entrance door with Portrisa-type security, ensuring tranquillity and protection;
Equipped kitchen, with white lacquered wood furniture and granite stone worktop, combining functionality and style;
Bathrooms with built-in sanitary ware in white and natural stone countertops, providing a sophisticated environment;
Heat pump system and solar panels for greater energy efficiency and cost savings;
Socket in the garage for charging electric cars, promoting sustainability and electric mobility;
Electric garage door for added convenience and safety;
Pre-installation of air conditioning for thermal comfort in all seasons;
Pre-installation for pellet heating, offering an efficient and environmentally friendly heating option.
Contact
Semi-Detached House 2 Bedrooms
Bolhos, Atouguia da Baleia, Peniche, Distrito de Leiria
Used · 91m²
buy
235.000 €
Encantadora moradia térrea que combina o charme do estilo tradicional com comodidades modernas, localizada numa área residencial tranquila de Atouguia da Baleia, Peniche. Renovada em 2024, ofrece uma combinação de espaços amplos e aconchegantes, perfeita para famílias ou para quem procura um investimento. Moradia é composta por sala e cozinha moderna com ilha, open space com 47 m2, 2 quartos espaçosos, um deles suíte, 2 casas de banho e espaço exterior pavimentado com 75 m², churrasqueira e sofas. Acabamento superior, destacando a funcionalidade o conforto e as oportunidades de privacidade para os residentes. A localização deste imóvel ofrece tranquilidade com proximidade das praias e das atrações de Peniche. Localizada a 5 km da IP6, em direção Lisboa pela autoestrada A8, a 10 km das praias do Baleal-Peniche. Para visitar contacte com Ozilena. Não estou interessado em agencias imobiliária.
#ref:33512712
#ref:33512712
Contact
House 3 Bedrooms +1 Duplex
Évora de Alcobaça, Distrito de Leiria
Used · 165m²
With Garage
buy
470.000 €
Basement and ground floor villa, with fenced land and total privacy.
The villa has on the upper floor 3 bedrooms, 1 bathroom with bathtub and another with shower, kitchen, a living room with fireplace, covered terrace with barbecue all glazed and a terrace with pergola, both with magnificent views.
On the lower floor there is a kitchen, bathroom with shower, a large lounge, bedroom, games room, laundry area and garage.
It has attached a pavilion with about 50 m2 of covered area and two floors.
Land with garden, fruit trees and park area.
With good access. In the village there is a pharmacy, minimarket, restaurants, pre-school cafes and primary school.
It is 3.7 km from the city of Alcobaça, which is equipped with all kinds of shops, cultural activities, clinical centres and schools.
With a good location, 3.7 km from Alcobaça, 98 km from Lisbon airport, 18 km from Nazaré beach and 20 km from S. Martinho do Porto beach.
Come and meet
The villa has on the upper floor 3 bedrooms, 1 bathroom with bathtub and another with shower, kitchen, a living room with fireplace, covered terrace with barbecue all glazed and a terrace with pergola, both with magnificent views.
On the lower floor there is a kitchen, bathroom with shower, a large lounge, bedroom, games room, laundry area and garage.
It has attached a pavilion with about 50 m2 of covered area and two floors.
Land with garden, fruit trees and park area.
With good access. In the village there is a pharmacy, minimarket, restaurants, pre-school cafes and primary school.
It is 3.7 km from the city of Alcobaça, which is equipped with all kinds of shops, cultural activities, clinical centres and schools.
With a good location, 3.7 km from Alcobaça, 98 km from Lisbon airport, 18 km from Nazaré beach and 20 km from S. Martinho do Porto beach.
Come and meet
Contact
House 4 Bedrooms
Tornada e Salir do Porto, Caldas da Rainha, Distrito de Leiria
Under construction · 112m²
With Garage
buy
517.000 €
Modern 4 bedroom villa with covered garage and shared swimming pool just 5 kms from São Martinho do Porto, under construction.
A sanctuary of elegance and charm, the Swallow Dance invites you to discover the art of living with grace. With four bedrooms, each with a private balcony, and a fabulous rooftop terrace. This villa has a plot area of 307m2, construction area of 112.9m2, and total construction of 192m2.
Details
Ground floor:
Kitchen and living room in open space 17m2 + 26m2
Guest bathroom 4.5m2
Guest bedroom or office space with storage 12m2
Technical room 2.5m2 Covered garage 18.5m2
Outdoor barbecue and lounge area 23m2
First Floor:
Master suite 19.4m2 (bathroom 7.3m2) with private balcony on two sides 15m2
Bedroom 17m2 and private balcony 11m2 with stairs to the terrace
Bedroom or office space 12m2 and smaller private balcony 9m2
Shared bathroom 4.6m2
Rooftop terrace with sky views:
Relaxation area 30m2
Lounge and dining area 67m2
Shared swimming pool.
Sustainable construction from prefabricated CLT panels, recovery system in each room for heating and cooling, regular air circulation, equipped with heat pump, solar panels, inverters and accumulators (optional). It also has a built-in suction system.
Distances:
Lisbon Airport - 94km
Caldas da Rainha - 11km
Historic Center of Alcobaça - 22km
West Cliffs Golf - 25km
Beaches:
Sāo Martinho do Porto - 5km
Foz do Arelho - 15km
Nazaré - 21km
Peniche - 38km
Living in Tornada provides a peaceful and welcoming environment, with easy access to the amenities of the city of Caldas da Rainha. In Salir do Porto you can enjoy the natural beauty of the coast, with the bay of São Martinho do Porto just a few minutes away. Do not hesitate to contact us to receive additional information or schedule a field visit.
A sanctuary of elegance and charm, the Swallow Dance invites you to discover the art of living with grace. With four bedrooms, each with a private balcony, and a fabulous rooftop terrace. This villa has a plot area of 307m2, construction area of 112.9m2, and total construction of 192m2.
Details
Ground floor:
Kitchen and living room in open space 17m2 + 26m2
Guest bathroom 4.5m2
Guest bedroom or office space with storage 12m2
Technical room 2.5m2 Covered garage 18.5m2
Outdoor barbecue and lounge area 23m2
First Floor:
Master suite 19.4m2 (bathroom 7.3m2) with private balcony on two sides 15m2
Bedroom 17m2 and private balcony 11m2 with stairs to the terrace
Bedroom or office space 12m2 and smaller private balcony 9m2
Shared bathroom 4.6m2
Rooftop terrace with sky views:
Relaxation area 30m2
Lounge and dining area 67m2
Shared swimming pool.
Sustainable construction from prefabricated CLT panels, recovery system in each room for heating and cooling, regular air circulation, equipped with heat pump, solar panels, inverters and accumulators (optional). It also has a built-in suction system.
Distances:
Lisbon Airport - 94km
Caldas da Rainha - 11km
Historic Center of Alcobaça - 22km
West Cliffs Golf - 25km
Beaches:
Sāo Martinho do Porto - 5km
Foz do Arelho - 15km
Nazaré - 21km
Peniche - 38km
Living in Tornada provides a peaceful and welcoming environment, with easy access to the amenities of the city of Caldas da Rainha. In Salir do Porto you can enjoy the natural beauty of the coast, with the bay of São Martinho do Porto just a few minutes away. Do not hesitate to contact us to receive additional information or schedule a field visit.
Contact
House 3 Bedrooms
Marinha Grande, Distrito de Leiria
Used · 645m²
With Garage
buy
600.000 €
Fantastic detached villa in Marinha Grande, close to beaches, green spaces and city centre.
On the ground floor there are three spacious suites with dressing room and bathrooms with bathtub, one of them also with a shower, a large living room, an office, a closet for more storage and a bathroom with an impressive glass floor, which offers a view of a pool or tank below, creating a feeling of depth and transparency.
On the ground floor there is the living and dining room, equipped kitchen, a service bathroom, a living room with barbecue and access to the garden and patio, ideal for gathering family and friends, and also a hall that stands out for its modern and innovative design for its views of an outdoor waterfall.
This villa also has a closed garage box for two cars, a kennel, a technical area/engine room and a patio or garden. It has air conditioning in the living room and bedrooms, heat pump for water heating, electric shutters, and solar panels.
Marinha Grande, situated in the district of Leiria, is known for its historic glass industry and extensive pine forest forests, providing a unique combination of industrial heritage and natural beauty. The city also stands out for its proximity to the coast, offering easy access to beautiful Atlantic beaches. This villa is also conveniently located near the centre of Marinha Grande, offering easy access to various services and commerce.
Areas
Ground Floor:
Hall: 9.38 m2
Toilet: 3.30 m2
Living Room: 56.80 m2
Kitchen: 21.52 m2
Pantry: 2.40 m2
Access to Upper Floor: 3.30 m2
Circulation: 17.20 m2
Living Room: 31.90 m2
Sanitary Facilities: 3.30 m2
Rear Access: 4.10 m2
Garage: 48.90 m2
Storage: 7.50 m2
Engine Room: 7.80 m2
Upper Floor:
Lower Floor Access: 4.74 m2
Circulation: 27.50 m2
01 Master Bedroom - Distribution : 11.50 m2
01 Master Bedroom: 17.77 m2
01 Dressing Room: 8.80 m2
01 Bathroom: 8.00 m2
Office: 15.15 m2
02 Single room - Distribution: 3.55 m2
02 Single Room: 16.95 m2
02 Dressing Room: 4.45 m2
02 Bathroom: 5.25 m2
03 Single room - Distribution: 5.00 m2
03 Single Room: 16.95 m2
03 Dressing Room: 4.35 m2
03 Bathroom: 5.25 m2
Distances (by car):
Restaurants: 1 min
Supermarkets: 3 min
S. Pedro de Moel Beach: 10 min
Leiria: 15 min
Nazareth: 25 min
Lisbon (Airport): 1h 23 min
On the ground floor there are three spacious suites with dressing room and bathrooms with bathtub, one of them also with a shower, a large living room, an office, a closet for more storage and a bathroom with an impressive glass floor, which offers a view of a pool or tank below, creating a feeling of depth and transparency.
On the ground floor there is the living and dining room, equipped kitchen, a service bathroom, a living room with barbecue and access to the garden and patio, ideal for gathering family and friends, and also a hall that stands out for its modern and innovative design for its views of an outdoor waterfall.
This villa also has a closed garage box for two cars, a kennel, a technical area/engine room and a patio or garden. It has air conditioning in the living room and bedrooms, heat pump for water heating, electric shutters, and solar panels.
Marinha Grande, situated in the district of Leiria, is known for its historic glass industry and extensive pine forest forests, providing a unique combination of industrial heritage and natural beauty. The city also stands out for its proximity to the coast, offering easy access to beautiful Atlantic beaches. This villa is also conveniently located near the centre of Marinha Grande, offering easy access to various services and commerce.
Areas
Ground Floor:
Hall: 9.38 m2
Toilet: 3.30 m2
Living Room: 56.80 m2
Kitchen: 21.52 m2
Pantry: 2.40 m2
Access to Upper Floor: 3.30 m2
Circulation: 17.20 m2
Living Room: 31.90 m2
Sanitary Facilities: 3.30 m2
Rear Access: 4.10 m2
Garage: 48.90 m2
Storage: 7.50 m2
Engine Room: 7.80 m2
Upper Floor:
Lower Floor Access: 4.74 m2
Circulation: 27.50 m2
01 Master Bedroom - Distribution : 11.50 m2
01 Master Bedroom: 17.77 m2
01 Dressing Room: 8.80 m2
01 Bathroom: 8.00 m2
Office: 15.15 m2
02 Single room - Distribution: 3.55 m2
02 Single Room: 16.95 m2
02 Dressing Room: 4.45 m2
02 Bathroom: 5.25 m2
03 Single room - Distribution: 5.00 m2
03 Single Room: 16.95 m2
03 Dressing Room: 4.35 m2
03 Bathroom: 5.25 m2
Distances (by car):
Restaurants: 1 min
Supermarkets: 3 min
S. Pedro de Moel Beach: 10 min
Leiria: 15 min
Nazareth: 25 min
Lisbon (Airport): 1h 23 min
Contact
House 5 Bedrooms Duplex
Castanheira de Pêra e Coentral, Distrito de Leiria
Used · 160m²
With Garage
buy
299.000 €
FAÇA CONNOSCO O MELHOR NEGÓCIO
Moradia T5 Isolada, com piscina, situada em Castanheira de Pêra. Esta Moradia em estilo de solar sofreu obras de remodelação em 2007.
O imóvel é composto por dois pisos e sótão amplo. O R/C é composto por uma ampla sala com 100m2 e recuperador de calor, um escritório, um WC, uma pequena cozinha e lavandaria. No 1º andar temos três quartos, uma sala de estar, uma sala de jantar, dois WC e uma cozinha equipada com acesso ao pátio através de uma escadaria exterior. No sótão, temos, atualmente, um quarto e o resto do espaço é amplo com acesso a um terraço solário.
Tudo isto distribuído por uma área de 304m2. Inserida num lote de terreno com uma área total de 2185m2 a zona exterior, totalmente murada, conta com piscina, uma pérgola para refeições e lazer e um grande telheiro com forno de lenha, churrasqueira e cozinha.
Jardim com relvado, oliveiras centenárias, árvores de frutos e várias plantas ornamentais.
Situada no sopé da Serra da Lousã, esta propriedade fica nas imediações das mais bonitas praias fluviais da região centro e a poucos minutos da Praia das Rocas. Excelente oportunidade para adquirir um dos imóveis mais exclusivos da região de Castanheira de Pêra. Marque a sua visita.
Tratamos do seu processo de crédito, sem burocracias apresentando as melhores soluções para cada cliente.
Intermediário de crédito certificado pelo Banco de Portugal com o nº 0001802.
Ajudamos com todo o processo! Entre em contacto connosco ou deixe-nos os seus dados e entraremos em contacto assim que possível!
LE94774RR
Moradia T5 Isolada, com piscina, situada em Castanheira de Pêra. Esta Moradia em estilo de solar sofreu obras de remodelação em 2007.
O imóvel é composto por dois pisos e sótão amplo. O R/C é composto por uma ampla sala com 100m2 e recuperador de calor, um escritório, um WC, uma pequena cozinha e lavandaria. No 1º andar temos três quartos, uma sala de estar, uma sala de jantar, dois WC e uma cozinha equipada com acesso ao pátio através de uma escadaria exterior. No sótão, temos, atualmente, um quarto e o resto do espaço é amplo com acesso a um terraço solário.
Tudo isto distribuído por uma área de 304m2. Inserida num lote de terreno com uma área total de 2185m2 a zona exterior, totalmente murada, conta com piscina, uma pérgola para refeições e lazer e um grande telheiro com forno de lenha, churrasqueira e cozinha.
Jardim com relvado, oliveiras centenárias, árvores de frutos e várias plantas ornamentais.
Situada no sopé da Serra da Lousã, esta propriedade fica nas imediações das mais bonitas praias fluviais da região centro e a poucos minutos da Praia das Rocas. Excelente oportunidade para adquirir um dos imóveis mais exclusivos da região de Castanheira de Pêra. Marque a sua visita.
Tratamos do seu processo de crédito, sem burocracias apresentando as melhores soluções para cada cliente.
Intermediário de crédito certificado pelo Banco de Portugal com o nº 0001802.
Ajudamos com todo o processo! Entre em contacto connosco ou deixe-nos os seus dados e entraremos em contacto assim que possível!
LE94774RR
Contact
House 4 Bedrooms Duplex
Pedrógão Grande, Distrito de Leiria
Used · 400m²
With Garage
buy
495.000 €
If you are looking for a villa that combines the tranquillity of the countryside with the convenience of modern amenities, this property is the perfect choice. Located on an urban plot of 16,250 m², in the heart of Portugal, this residence offers a secluded refuge with stunning views and easy access to all the services of the region.
**House Features:**
- **Generous Spaces:** The house has 4 large bedrooms, including a suite, and 3 spacious bathrooms. Every detail was thought to provide comfort and practicality.
- **Kitchen and Living Room:** The kitchen is fully equipped and connects to the large living/dining room, which features a cosy fireplace. The storage room, with direct access to the kitchen, provides extra storage space.
- **Leisure and Comfort Areas:** Enjoy generous access areas and hallways, a balcony in the suite, and good outdoor leisure areas. The shed and garage for cars add practicality to everyday life.
- **Technology and Efficiency:** The villa is equipped with video surveillance installation, solar panels, heated floors and high-efficiency tilt-and-turn windows. It has three entrance doors, ensuring safety and accessibility.
- **Annexes and Development Potential:** With 2 additional annexes, the property offers potential for various projects, such as agricultural activities, livestock or even the creation of Local Accommodation. These spaces can be developed according to your needs and desires.
**Prime Location:**
Located just 5 minutes from Pedrógão-Grande and 1 km from the picturesque river beach of Mosteiro, this villa is 15 minutes from Sertã, 30 minutes from Pombal and 35 minutes from Coimbra. The proximity to the Zêzere River offers opportunities to enjoy its artificial pool, boat trips and fishing.
If you are looking for a home that combines modern comfort with natural beauty, this villa in central Portugal is the opportunity you have been waiting for.
Schedule a visit and discover the potential of this exceptional property!
**House Features:**
- **Generous Spaces:** The house has 4 large bedrooms, including a suite, and 3 spacious bathrooms. Every detail was thought to provide comfort and practicality.
- **Kitchen and Living Room:** The kitchen is fully equipped and connects to the large living/dining room, which features a cosy fireplace. The storage room, with direct access to the kitchen, provides extra storage space.
- **Leisure and Comfort Areas:** Enjoy generous access areas and hallways, a balcony in the suite, and good outdoor leisure areas. The shed and garage for cars add practicality to everyday life.
- **Technology and Efficiency:** The villa is equipped with video surveillance installation, solar panels, heated floors and high-efficiency tilt-and-turn windows. It has three entrance doors, ensuring safety and accessibility.
- **Annexes and Development Potential:** With 2 additional annexes, the property offers potential for various projects, such as agricultural activities, livestock or even the creation of Local Accommodation. These spaces can be developed according to your needs and desires.
**Prime Location:**
Located just 5 minutes from Pedrógão-Grande and 1 km from the picturesque river beach of Mosteiro, this villa is 15 minutes from Sertã, 30 minutes from Pombal and 35 minutes from Coimbra. The proximity to the Zêzere River offers opportunities to enjoy its artificial pool, boat trips and fishing.
If you are looking for a home that combines modern comfort with natural beauty, this villa in central Portugal is the opportunity you have been waiting for.
Schedule a visit and discover the potential of this exceptional property!
Contact
House 6 Bedrooms +3
Pousos, Leiria, Pousos, Barreira e Cortes, Distrito de Leiria
Used · 366m²
With Garage
buy
1.800.000 €
6 bedroom villa on a plot of 1965 m2, with a gross private area of 366m2 and a gross dependent area of 520 m2, with an indoor pool and views over the city of Leiria.
Completely refurbished in 2005.
House in a quiet area with privacy and views over the city of Leiria being only a 5-minute drive from the city and all services.
It has a lift, orchard, gardens, indoor swimming pool, water heater for water heating and diesel boiler for radiators. Wood and stone flooring, double glazing, cabinetry in fine woods, bathroom with stone and marble coverings, kitchen equipped with De Dietrich. Volumetric alarm and at gates and windows with GSM card.
House with 4 floors that distribute as follows:
1st floor: 2 suites
Ground floor: Main entrance, kitchen, pantry, conservatory, dining room, living room, office, guest bathroom, ensuite and dressing room
Floor -1: Library, support bathroom, laundry, garage for 5 vehicles, 2 storage rooms
Floor -2: Living area, kitchen, toilet, lift machine room, thermo-accumulator and storage room, firewood storage room, armoured door room, indoor swimming pool
Floor -3: Atelier, storage, technical area
Don’t miss this opportunity, book your visit now.
For over 25 years Castelhana has been a renowned name in the Portuguese real estate sector. As a company of Dils group, we specialize in advising businesses, organizations and (institutional) investors in buying, selling, renting, letting and development of residential properties.
Founded in 1999, Castelhana has built one of the largest and most solid real estate portfolios in Portugal over the years, with over 600 renovation and new construction projects.
In Lisbon, we are based in Chiado, one of the most emblematic and traditional areas of the capital. In Porto, in Foz do Douro, one of the noblest places in the city and in the Algarve next to the renowned Vilamoura Marina.
We are waiting for you. We have a team available to give you the best support in your next real estate investment.
Contact us!
Completely refurbished in 2005.
House in a quiet area with privacy and views over the city of Leiria being only a 5-minute drive from the city and all services.
It has a lift, orchard, gardens, indoor swimming pool, water heater for water heating and diesel boiler for radiators. Wood and stone flooring, double glazing, cabinetry in fine woods, bathroom with stone and marble coverings, kitchen equipped with De Dietrich. Volumetric alarm and at gates and windows with GSM card.
House with 4 floors that distribute as follows:
1st floor: 2 suites
Ground floor: Main entrance, kitchen, pantry, conservatory, dining room, living room, office, guest bathroom, ensuite and dressing room
Floor -1: Library, support bathroom, laundry, garage for 5 vehicles, 2 storage rooms
Floor -2: Living area, kitchen, toilet, lift machine room, thermo-accumulator and storage room, firewood storage room, armoured door room, indoor swimming pool
Floor -3: Atelier, storage, technical area
Don’t miss this opportunity, book your visit now.
For over 25 years Castelhana has been a renowned name in the Portuguese real estate sector. As a company of Dils group, we specialize in advising businesses, organizations and (institutional) investors in buying, selling, renting, letting and development of residential properties.
Founded in 1999, Castelhana has built one of the largest and most solid real estate portfolios in Portugal over the years, with over 600 renovation and new construction projects.
In Lisbon, we are based in Chiado, one of the most emblematic and traditional areas of the capital. In Porto, in Foz do Douro, one of the noblest places in the city and in the Algarve next to the renowned Vilamoura Marina.
We are waiting for you. We have a team available to give you the best support in your next real estate investment.
Contact us!
Contact
House 4 Bedrooms +2
Pataias e Martingança, Alcobaça, Distrito de Leiria
Used · 388m²
With Garage
buy
1.100.000 €
At Praia da Pedra do Ouro, 13 Km North of Nazaré and its canyon and 4 Km South of São Pedro de Moel, this property, composed by two floors, is built right on top of the sea.
The plot of land, with 1.265 sqm, has the garden facing East and a solarium/swimming pool facing West. Four suites, seven bathrooms (two of them outside), two living rooms with fireplace, laundry area, office, central heating and ambient sound in all the rooms, frame the essence of the house’s interior (505 sqm gross construction area).
What cannot be described is the unique view over the Atlantic Ocean.
A few minutes away, on foot, from the beach and integrated in a quiet and privileged area (bicycle paths, abundant vegetation, several beaches, excellent road accesses and close to everything), this house, which dates from 1971, was deeply restored, expanded and modernised a few years ago.
Located in the municipality of Alcobaça, district of Leiria, 130 Km north of Lisbon, this house is part of a region rich in History, close to the caves of the Natural Park of Serras de Aire and Candeeiros and with a reputable gastronomic variety (including the conventual sweets).
The quality of the property and its position over the beach and the sea are undoubtedly exceptional
Porta da Frente Christie’s is a real estate agency that has been operating in the market for more than two decades. Its focus lays on the highest quality houses and developments, not only in the selling market, but also in the renting market. The company was elected by the prestigious brand Christie’s - one of the most reputable auctioneers, Art institutions and Real Estate of the world - to be represented in Portugal, in the areas of Lisbon, Cascais, Oeiras, Sintra and Alentejo. The main purpose of Porta da Frente Christie’s is to offer a top-notch service to our customers.
The plot of land, with 1.265 sqm, has the garden facing East and a solarium/swimming pool facing West. Four suites, seven bathrooms (two of them outside), two living rooms with fireplace, laundry area, office, central heating and ambient sound in all the rooms, frame the essence of the house’s interior (505 sqm gross construction area).
What cannot be described is the unique view over the Atlantic Ocean.
A few minutes away, on foot, from the beach and integrated in a quiet and privileged area (bicycle paths, abundant vegetation, several beaches, excellent road accesses and close to everything), this house, which dates from 1971, was deeply restored, expanded and modernised a few years ago.
Located in the municipality of Alcobaça, district of Leiria, 130 Km north of Lisbon, this house is part of a region rich in History, close to the caves of the Natural Park of Serras de Aire and Candeeiros and with a reputable gastronomic variety (including the conventual sweets).
The quality of the property and its position over the beach and the sea are undoubtedly exceptional
Porta da Frente Christie’s is a real estate agency that has been operating in the market for more than two decades. Its focus lays on the highest quality houses and developments, not only in the selling market, but also in the renting market. The company was elected by the prestigious brand Christie’s - one of the most reputable auctioneers, Art institutions and Real Estate of the world - to be represented in Portugal, in the areas of Lisbon, Cascais, Oeiras, Sintra and Alentejo. The main purpose of Porta da Frente Christie’s is to offer a top-notch service to our customers.
Contact
House 4 Bedrooms
São Mamede, Batalha, Distrito de Leiria
Used · 260m²
With Garage
buy
485.000 €
Inserted in the beautiful Eco Park of Pia do Urso arises this villa, with 260 sqm, very well distributed by two floors, totally refurbished with the highest quality materials, where no detail was left to chance. The ground floor comprises a large dimensioned living room and dining room where you can enjoy a meal and moments of leisure contemplating all the nature that surrounds the house. The kitchen, with very generous areas, is connected in perfect harmony to the living room. Downstairs there is still a full private bathroom, a fantastic bedroom with plenty of light and a laundry area.
On the top floor there are 3 great bedrooms being one of them en suite and still a full private bathroom to support the bedrooms.
The outdoor area, in addition to a garden area, also comprehends a dining area and barbecue, an ample garage for 2 cars and a large dimensioned area for leisure moments.
According to the legend the bears, which once populated the Iberian Peninsula, would drink water in the sinks that there formed naturally from the rock, which are still visible. Nowadays, the village of Pia do Urso, in the municipality of Batalha, is one of the places of choice for nature lovers and outdoor walks. In this Sensory Ecopark, adapted to blind people, it is possible to have picnics, walks, and discover some stories of the region.
Porta da Frente Christie’s is a real estate agency that has been operating in the market for more than two decades. Its focus lays on the highest quality houses and developments, not only in the selling market, but also in the renting market. The company was elected by the prestigious brand Christie’s International Real Estate to represent Portugal, in the areas of Lisbon, Cascais, Oeiras and Alentejo. The main purpose of Porta da Frente Christie’s is to offer a top-notch service to our customers.
On the top floor there are 3 great bedrooms being one of them en suite and still a full private bathroom to support the bedrooms.
The outdoor area, in addition to a garden area, also comprehends a dining area and barbecue, an ample garage for 2 cars and a large dimensioned area for leisure moments.
According to the legend the bears, which once populated the Iberian Peninsula, would drink water in the sinks that there formed naturally from the rock, which are still visible. Nowadays, the village of Pia do Urso, in the municipality of Batalha, is one of the places of choice for nature lovers and outdoor walks. In this Sensory Ecopark, adapted to blind people, it is possible to have picnics, walks, and discover some stories of the region.
Porta da Frente Christie’s is a real estate agency that has been operating in the market for more than two decades. Its focus lays on the highest quality houses and developments, not only in the selling market, but also in the renting market. The company was elected by the prestigious brand Christie’s International Real Estate to represent Portugal, in the areas of Lisbon, Cascais, Oeiras and Alentejo. The main purpose of Porta da Frente Christie’s is to offer a top-notch service to our customers.
Contact
See more Houses in Distrito de Leiria and Santarém
Bedrooms
Zones
Can’t find the property you’re looking for?
