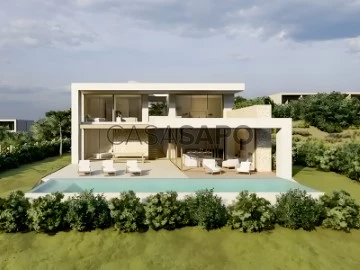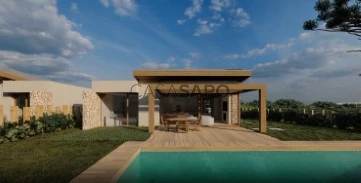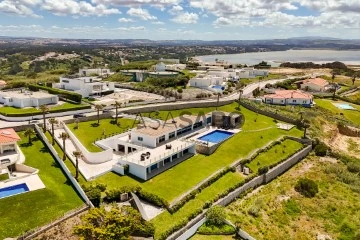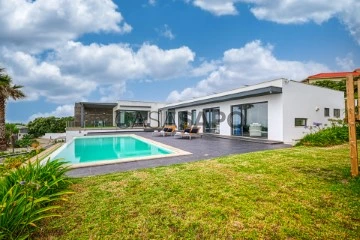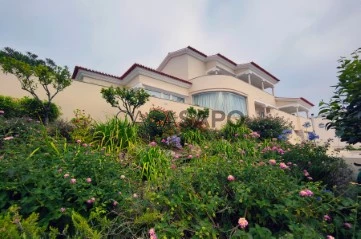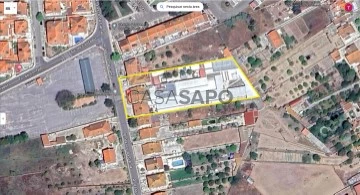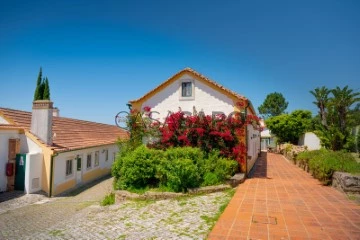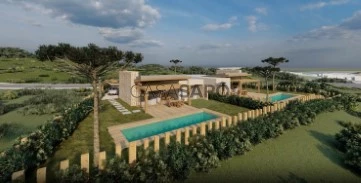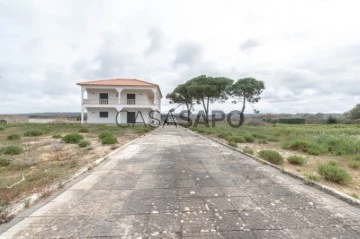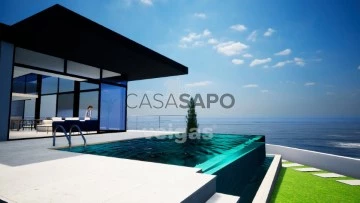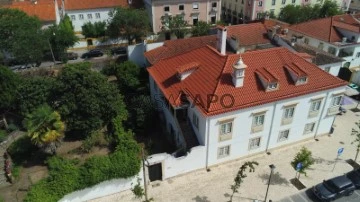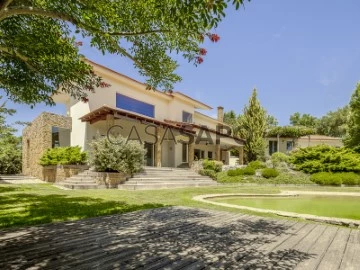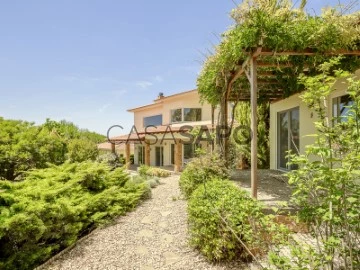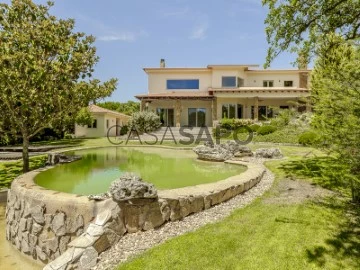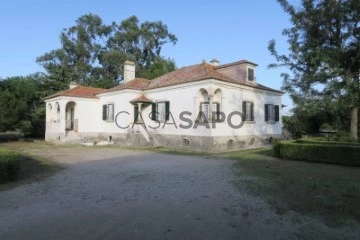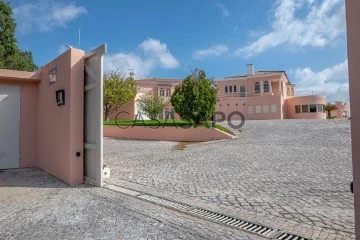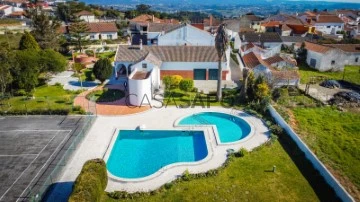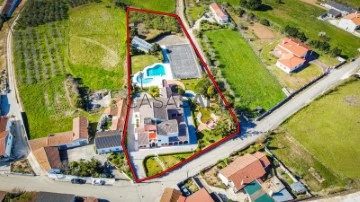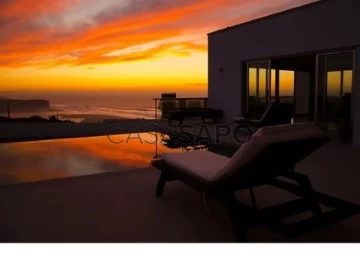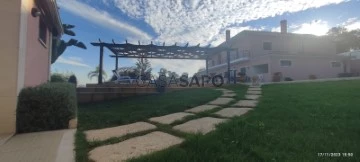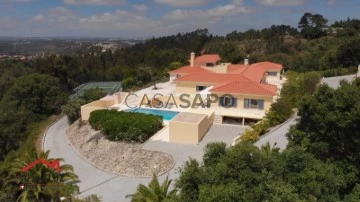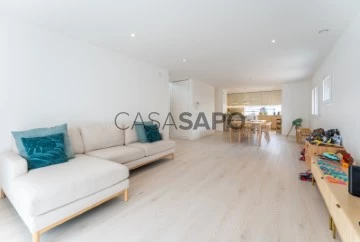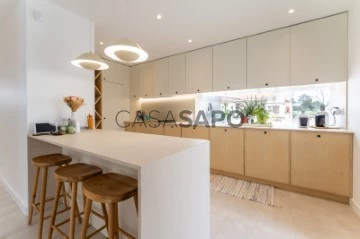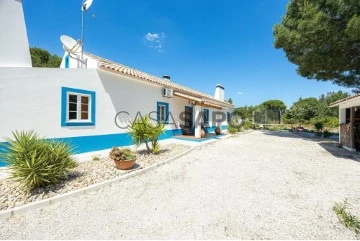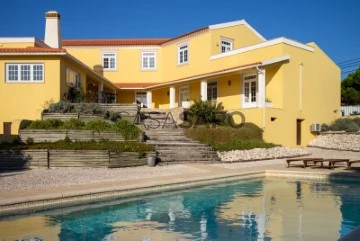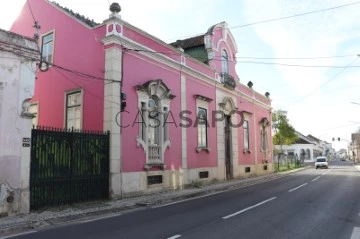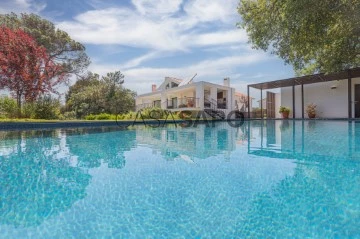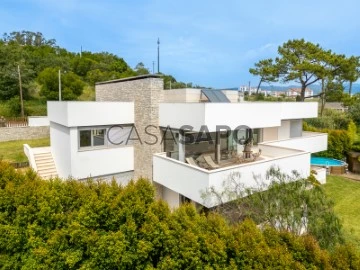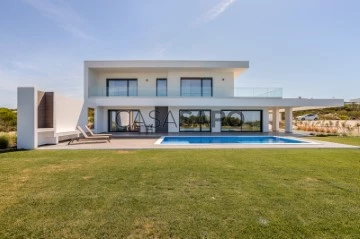Houses
Rooms
Price
More filters
1,755 Houses higher price, in Distrito de Leiria and Santarém, near Public Transportation
Order by
Higher price
House 4 Bedrooms
Vau, Óbidos, Distrito de Leiria
Under construction · 296m²
With Garage
buy
2.800.000 €
Under construction 4 bedroom villa with 296 sqm of gross construction area, swimming pool, and four parking spaces, located in the West Cliffs Resort in Óbidos. The villa, spread over two floors, features a spacious ground floor living room with 58 sqm and bay windows that allow plenty of natural light and integration with the outdoor area of the property. It includes a fully equipped kitchen, a guest bathroom, a laundry room, and a suite with built-in wardrobes and direct access to the terrace, garden, and swimming pool.
On the first floor, there are two suites with wardrobes, both with access to a terrace, and a master suite with 24 sqm, a walk-in closet, and an unobstructed view terrace.
West Cliffs Resort is located on the Silver Coast, just 1 hour from Lisbon airport. Each property was created with the aim of preserving the balance with the environment. The privileged location, together with the services and amenities, combined with the best golf course in Portugal, provides an exclusive experience.
It is located a 12-minute walk from Praia do Rey Cortiço and 11 minutes from Praia D’el Rey, a 35-minute drive from Peniche and 17 minutes from Baleal, 22 minutes from Óbidos, and 1h14 from Lisbon.
On the first floor, there are two suites with wardrobes, both with access to a terrace, and a master suite with 24 sqm, a walk-in closet, and an unobstructed view terrace.
West Cliffs Resort is located on the Silver Coast, just 1 hour from Lisbon airport. Each property was created with the aim of preserving the balance with the environment. The privileged location, together with the services and amenities, combined with the best golf course in Portugal, provides an exclusive experience.
It is located a 12-minute walk from Praia do Rey Cortiço and 11 minutes from Praia D’el Rey, a 35-minute drive from Peniche and 17 minutes from Baleal, 22 minutes from Óbidos, and 1h14 from Lisbon.
Contact
Detached House 5 Bedrooms
Praia D'el Rey, Vau, Óbidos, Distrito de Leiria
New · 296m²
With Swimming Pool
buy
2.800.000 €
Detached 5 bedroom villa located in a 5 star Ocean & Golf Resort. With three main en-suite bathrooms. Fully equipped kitchen that meets the beautiful living room that enjoys the natural light overlooking the beautiful golf course and overlooking the Atlantic ocean. Each property features its own private landscaped garden with swimming pool, electric gate with private parking for one car. Spaces that open up without shame to the nature that surrounds them, transforming the way of life of residents.
The connection to nature is evident in several aspects, enhancing the close relationship between the interior and the exterior through the generous use of glass and employing identical materials that transcend the exterior, both visually and physically.
It has a basement with 219m2.
An all-encompassing view of the Atlantic and the golf course, among the natural vegetation and next to the calm waters of the Óbidos lagoon, it is a place that invites you to relax. 24/7 security and an extended service offer for you to have an easy and enjoyable life.
The resort’s range of services includes, in the first marketing phase, reception, restaurant, bar, 18-hole golf course, golf shop, Lounge Members and various support services. Golf club membership offer for 3 years (maximum of 2 users per household).
Spaces that open up to the nature that surrounds them, transforming the way of life of the residents. The connection with nature is evident in many aspects, enhancing the close relationship between interior and exterior environments through the generous use of glass and employing identical materials that transcend the exterior, both visually and physically.
At the end of its development, the Resort will include 2 5-star hotels, SPA, swimming pools, sports, supermarket, convenience store, laundry, among others.
The 18-hole golf course was named the best new course in the world at the 2017 World Golf Awards and is ranked 25th in the Top 100 of the best domains in continental Europe.
For the preservation of the local ecosystem, it was awarded the geo field certification.
The information referred to is not binding and does not dispense with the consultation of the property’s documentation.
The connection to nature is evident in several aspects, enhancing the close relationship between the interior and the exterior through the generous use of glass and employing identical materials that transcend the exterior, both visually and physically.
It has a basement with 219m2.
An all-encompassing view of the Atlantic and the golf course, among the natural vegetation and next to the calm waters of the Óbidos lagoon, it is a place that invites you to relax. 24/7 security and an extended service offer for you to have an easy and enjoyable life.
The resort’s range of services includes, in the first marketing phase, reception, restaurant, bar, 18-hole golf course, golf shop, Lounge Members and various support services. Golf club membership offer for 3 years (maximum of 2 users per household).
Spaces that open up to the nature that surrounds them, transforming the way of life of the residents. The connection with nature is evident in many aspects, enhancing the close relationship between interior and exterior environments through the generous use of glass and employing identical materials that transcend the exterior, both visually and physically.
At the end of its development, the Resort will include 2 5-star hotels, SPA, swimming pools, sports, supermarket, convenience store, laundry, among others.
The 18-hole golf course was named the best new course in the world at the 2017 World Golf Awards and is ranked 25th in the Top 100 of the best domains in continental Europe.
For the preservation of the local ecosystem, it was awarded the geo field certification.
The information referred to is not binding and does not dispense with the consultation of the property’s documentation.
Contact
Detached House 6 Bedrooms
Foz do Arelho, Caldas da Rainha, Distrito de Leiria
Used · 740m²
With Garage
buy
2.800.000 €
Welcome to the most beautiful and stunning luxury villa located in Foz do Arelho. This property is truly an architectural masterpiece, combining contemporary elegance with the stunning natural setting that surrounds it.
This property, located on a generous 4,900 m² plot of land, is impressive at first sight, standing out for its grandeur and majesty. With a construction area of 740 m² spread over two floors, every detail of this villa was meticulously planned to provide maximum comfort and luxury.
Upon entering this villa, you will be welcomed by an entrance hall that opens onto spacious and bright spaces. The high-quality finishes give a feeling of sophistication and refinement to each space.
On the upper floor, you will find an elegantly decorated master suite with a private bathroom and walk-in closet. Two living rooms with stunning views over the garden and the Atlantic, perfect for relaxing and enjoying unforgettable moments with family and friends. The fully equipped kitchen with high-end appliances is a culinary lover’s paradise, while the dining room is ideal for elegant and memorable meals.
On the lower floor you will find, in addition to the 5 bedrooms all en suite with built-in wardrobes, wonderful views of the sea and access to the garden, a soundproofed cinema room, a gym with bathroom, a living room, a garage with space for two cars, laundry room, storage room and technical room.
The outdoor spaces of this villa are equally impressive. The large landscaped garden has been meticulously designed to provide areas for leisure and entertainment, including a stunning swimming pool, several terraces including one with a fireplace.
The house has underfloor heating, home automation, sound system, ’De Dietrich’ appliances, elevator between floors for food, 9 solar panels and much more!
Located 1 hour from Lisbon with easy access to the motorway A8 and 7 minutes by car from the city of Caldas da Rainha where you will find all basic services such as restaurants, shops, supermarkets, shopping center, schools, etc.
Don’t miss this unique opportunity to live on the Silver Coast in an incredible property just a few meters from the sea!
This property, located on a generous 4,900 m² plot of land, is impressive at first sight, standing out for its grandeur and majesty. With a construction area of 740 m² spread over two floors, every detail of this villa was meticulously planned to provide maximum comfort and luxury.
Upon entering this villa, you will be welcomed by an entrance hall that opens onto spacious and bright spaces. The high-quality finishes give a feeling of sophistication and refinement to each space.
On the upper floor, you will find an elegantly decorated master suite with a private bathroom and walk-in closet. Two living rooms with stunning views over the garden and the Atlantic, perfect for relaxing and enjoying unforgettable moments with family and friends. The fully equipped kitchen with high-end appliances is a culinary lover’s paradise, while the dining room is ideal for elegant and memorable meals.
On the lower floor you will find, in addition to the 5 bedrooms all en suite with built-in wardrobes, wonderful views of the sea and access to the garden, a soundproofed cinema room, a gym with bathroom, a living room, a garage with space for two cars, laundry room, storage room and technical room.
The outdoor spaces of this villa are equally impressive. The large landscaped garden has been meticulously designed to provide areas for leisure and entertainment, including a stunning swimming pool, several terraces including one with a fireplace.
The house has underfloor heating, home automation, sound system, ’De Dietrich’ appliances, elevator between floors for food, 9 solar panels and much more!
Located 1 hour from Lisbon with easy access to the motorway A8 and 7 minutes by car from the city of Caldas da Rainha where you will find all basic services such as restaurants, shops, supermarkets, shopping center, schools, etc.
Don’t miss this unique opportunity to live on the Silver Coast in an incredible property just a few meters from the sea!
Contact
Detached House 4 Bedrooms
Foz do Arelho, Caldas da Rainha, Distrito de Leiria
Used · 200m²
With Garage
buy
1.980.000 €
This exceptional contemporary seaside villa seamlessly combines modern luxury with unparalleled comfort, offering a living experience that captivates and delights.
Upon stepping inside, you’re greeted by a spacious hallway that effortlessly unfolds into the living room, kitchen, guest bathroom, and laundry room. The main floor beckons you down a corridor leading to three luxurious suites, each promising restful sanctuary. An enclosed balcony, with its panoramic terrace views, currently serves as a delightful children’s play or office area, offering versatile potential to suit your needs. Adjacent to the kitchen, a refined dining room awaits, perfect for basking in sunny days or cozying up on starry nights, making it an ideal setting for unforgettable social gatherings.
Descending to the ground floor, you’ll discover a space designed for both entertainment and relaxation. A grand living room, complete with a bar, pool table, and video projector, promises countless memorable moments. This level also features a well-appointed bedroom, a storage room, an additional versatile space perfect for an office, and two bathrooms awaiting final touches. Adding to its practicality, there is a garage with ample space for one car.
The villa is equipped with state-of-the-art centralized air conditioning, underfloor heating, VMC ventilation, and a 20 cm air gap between walls and floors, ensuring superior thermal insulation. Photovoltaic panels enhance energy efficiency, making the home as sustainable as it is luxurious.
The meticulously landscaped garden is a haven of tranquility, offering breathtaking views and featuring a heated infinity pool, perfect for indulgent relaxation. An automated irrigation system ensures the garden remains lush with minimal effort.
Ideally situated within walking distance of the shimmering sea and the pristine beach of Foz do Arelho, this villa offers spectacular sea views from every room. Conveniently located close to amenities and only a 10-minute drive from Caldas da Rainha and São Martinho do Porto, it stands as an exceptional choice for discerning buyers seeking a luxurious coastal lifestyle.
Upon stepping inside, you’re greeted by a spacious hallway that effortlessly unfolds into the living room, kitchen, guest bathroom, and laundry room. The main floor beckons you down a corridor leading to three luxurious suites, each promising restful sanctuary. An enclosed balcony, with its panoramic terrace views, currently serves as a delightful children’s play or office area, offering versatile potential to suit your needs. Adjacent to the kitchen, a refined dining room awaits, perfect for basking in sunny days or cozying up on starry nights, making it an ideal setting for unforgettable social gatherings.
Descending to the ground floor, you’ll discover a space designed for both entertainment and relaxation. A grand living room, complete with a bar, pool table, and video projector, promises countless memorable moments. This level also features a well-appointed bedroom, a storage room, an additional versatile space perfect for an office, and two bathrooms awaiting final touches. Adding to its practicality, there is a garage with ample space for one car.
The villa is equipped with state-of-the-art centralized air conditioning, underfloor heating, VMC ventilation, and a 20 cm air gap between walls and floors, ensuring superior thermal insulation. Photovoltaic panels enhance energy efficiency, making the home as sustainable as it is luxurious.
The meticulously landscaped garden is a haven of tranquility, offering breathtaking views and featuring a heated infinity pool, perfect for indulgent relaxation. An automated irrigation system ensures the garden remains lush with minimal effort.
Ideally situated within walking distance of the shimmering sea and the pristine beach of Foz do Arelho, this villa offers spectacular sea views from every room. Conveniently located close to amenities and only a 10-minute drive from Caldas da Rainha and São Martinho do Porto, it stands as an exceptional choice for discerning buyers seeking a luxurious coastal lifestyle.
Contact
House 6 Bedrooms +3
Pousos, Leiria, Pousos, Barreira e Cortes, Distrito de Leiria
Used · 366m²
With Garage
buy
1.800.000 €
6 bedroom villa on a plot of 1965 m2, with a gross private area of 366m2 and a gross dependent area of 520 m2, with an indoor pool and views over the city of Leiria.
Completely refurbished in 2005.
House in a quiet area with privacy and views over the city of Leiria being only a 5-minute drive from the city and all services.
It has a lift, orchard, gardens, indoor swimming pool, water heater for water heating and diesel boiler for radiators. Wood and stone flooring, double glazing, cabinetry in fine woods, bathroom with stone and marble coverings, kitchen equipped with De Dietrich. Volumetric alarm and at gates and windows with GSM card.
House with 4 floors that distribute as follows:
1st floor: 2 suites
Ground floor: Main entrance, kitchen, pantry, conservatory, dining room, living room, office, guest bathroom, ensuite and dressing room
Floor -1: Library, support bathroom, laundry, garage for 5 vehicles, 2 storage rooms
Floor -2: Living area, kitchen, toilet, lift machine room, thermo-accumulator and storage room, firewood storage room, armoured door room, indoor swimming pool
Floor -3: Atelier, storage, technical area
Don’t miss this opportunity, book your visit now.
For over 25 years Castelhana has been a renowned name in the Portuguese real estate sector. As a company of Dils group, we specialize in advising businesses, organizations and (institutional) investors in buying, selling, renting, letting and development of residential properties.
Founded in 1999, Castelhana has built one of the largest and most solid real estate portfolios in Portugal over the years, with over 600 renovation and new construction projects.
In Lisbon, we are based in Chiado, one of the most emblematic and traditional areas of the capital. In Porto, in Foz do Douro, one of the noblest places in the city and in the Algarve next to the renowned Vilamoura Marina.
We are waiting for you. We have a team available to give you the best support in your next real estate investment.
Contact us!
Completely refurbished in 2005.
House in a quiet area with privacy and views over the city of Leiria being only a 5-minute drive from the city and all services.
It has a lift, orchard, gardens, indoor swimming pool, water heater for water heating and diesel boiler for radiators. Wood and stone flooring, double glazing, cabinetry in fine woods, bathroom with stone and marble coverings, kitchen equipped with De Dietrich. Volumetric alarm and at gates and windows with GSM card.
House with 4 floors that distribute as follows:
1st floor: 2 suites
Ground floor: Main entrance, kitchen, pantry, conservatory, dining room, living room, office, guest bathroom, ensuite and dressing room
Floor -1: Library, support bathroom, laundry, garage for 5 vehicles, 2 storage rooms
Floor -2: Living area, kitchen, toilet, lift machine room, thermo-accumulator and storage room, firewood storage room, armoured door room, indoor swimming pool
Floor -3: Atelier, storage, technical area
Don’t miss this opportunity, book your visit now.
For over 25 years Castelhana has been a renowned name in the Portuguese real estate sector. As a company of Dils group, we specialize in advising businesses, organizations and (institutional) investors in buying, selling, renting, letting and development of residential properties.
Founded in 1999, Castelhana has built one of the largest and most solid real estate portfolios in Portugal over the years, with over 600 renovation and new construction projects.
In Lisbon, we are based in Chiado, one of the most emblematic and traditional areas of the capital. In Porto, in Foz do Douro, one of the noblest places in the city and in the Algarve next to the renowned Vilamoura Marina.
We are waiting for you. We have a team available to give you the best support in your next real estate investment.
Contact us!
Contact
House 15 Bedrooms
Benavente, Distrito de Santarém
Used · 2,748m²
With Garage
buy
1.700.000 €
€1,700,000
15 bedroom villa and restaurant.
Located in Benavente.
With a gross area of 3264m2
Inserted in a plot of 4500m2
15 bedroom villa consists of 3 villas:
House 1: Consisting of 2 floors, with 5 bedrooms on the ground floor and 3 bedrooms on the 1st floor;
Villa 2: 4 bedrooms;
Villa 3: 4 bedrooms.
It also includes a restaurant, with the possibility of continuing the restaurant business or also with the possibility of transforming it into a nursing home or hostel.
Fully equipped restaurant
With a capacity of 1200 people
It is renovated
Subdivided by dining room
3 ballrooms for parties
Supported by bars
Bathrooms
Space for pastry for own manufacture.
Fully equipped industrial kitchen
Laundry
Room for freezing and storage chamber
If you have the dream... We have the solution!
Book your visit
TOPIMÓVEIS, with office at Rua da Lezíria loja 4B, Samora Correia, License AMI 14208, is the entity responsible for the advertisement through which Users, Service Recipients or Customers have remote access to the services and products of ’TOPIMÓVEIS’, which are presented, marketed or provided.
15 bedroom villa and restaurant.
Located in Benavente.
With a gross area of 3264m2
Inserted in a plot of 4500m2
15 bedroom villa consists of 3 villas:
House 1: Consisting of 2 floors, with 5 bedrooms on the ground floor and 3 bedrooms on the 1st floor;
Villa 2: 4 bedrooms;
Villa 3: 4 bedrooms.
It also includes a restaurant, with the possibility of continuing the restaurant business or also with the possibility of transforming it into a nursing home or hostel.
Fully equipped restaurant
With a capacity of 1200 people
It is renovated
Subdivided by dining room
3 ballrooms for parties
Supported by bars
Bathrooms
Space for pastry for own manufacture.
Fully equipped industrial kitchen
Laundry
Room for freezing and storage chamber
If you have the dream... We have the solution!
Book your visit
TOPIMÓVEIS, with office at Rua da Lezíria loja 4B, Samora Correia, License AMI 14208, is the entity responsible for the advertisement through which Users, Service Recipients or Customers have remote access to the services and products of ’TOPIMÓVEIS’, which are presented, marketed or provided.
Contact
Country house 10 Bedrooms
Santa Catarina, Caldas da Rainha, Distrito de Leiria
Used · 891m²
With Garage
buy
1.500.000 €
This hidden treasure is located in the serene countryside of the Silver Coast, just 13 kilometres from Caldas da Rainha. An hour’s drive north of Lisbon and a mere thirty minutes from the stunning coastal destinations of Foz do Arelho and São Martinho do Porto, this hideaway is also close to the picturesque Óbidos Lagoon and the famous Nazaré, known for its giant waves.
The property offers the perfect balance between a peaceful rural setting and proximity to services and attractions, enjoying the mild climate of the Silver Coast.
With a plot of 6,700 square metres and 891 square metres of buildings, the property stands majestically on top of a hill, around 150 metres above sea level, offering breathtaking views.
Between 2018 and 2019, the site underwent extensive renovation, modernisation and transformation. From 2021 to 2023, the critical infrastructure was upgraded with new heat pump systems, water pumps, solar panels for hot water production and irrigation systems.
Wholly owned by the current owners and managed by a registered limited company, the property has a valid rural tourism licence (’Casa de Campo’) until July 2026, renewable every five years, and is completely enclosed by walls and fences.
It includes a wide range of tools and equipment necessary for the optimum maintenance of the internal and external spaces, ensuring that every corner of this haven continues to shine with its unique charm.
The property offers the perfect balance between a peaceful rural setting and proximity to services and attractions, enjoying the mild climate of the Silver Coast.
With a plot of 6,700 square metres and 891 square metres of buildings, the property stands majestically on top of a hill, around 150 metres above sea level, offering breathtaking views.
Between 2018 and 2019, the site underwent extensive renovation, modernisation and transformation. From 2021 to 2023, the critical infrastructure was upgraded with new heat pump systems, water pumps, solar panels for hot water production and irrigation systems.
Wholly owned by the current owners and managed by a registered limited company, the property has a valid rural tourism licence (’Casa de Campo’) until July 2026, renewable every five years, and is completely enclosed by walls and fences.
It includes a wide range of tools and equipment necessary for the optimum maintenance of the internal and external spaces, ensuring that every corner of this haven continues to shine with its unique charm.
Contact
Detached House 3 Bedrooms
Praia D'el Rey, Vau, Óbidos, Distrito de Leiria
New · 200m²
With Swimming Pool
buy
1.500.000 €
Detached 4 bedroom villa located in a 5 star Ocean & Golf Resort. With three main en-suite bathrooms. Fully equipped kitchen that meets the beautiful living room that enjoys the natural light overlooking the beautiful golf course and overlooking the Atlantic ocean. Each property features its own private landscaped garden with swimming pool, electric gate with private parking for one car. Spaces that open up without shame to the nature that surrounds them, transforming the way of life of residents.
The connection to nature is evident in several aspects, enhancing the close relationship between the interior and the exterior through the generous use of glass and employing identical materials that transcend the exterior, both visually and physically.
An all-encompassing view of the Atlantic and the golf course, among the natural vegetation and next to the calm waters of the Óbidos lagoon, it is a place that invites you to relax. 24/7 security and an extended service offer for you to have an easy and enjoyable life.
The resort’s range of services includes, in the first marketing phase, reception, restaurant, bar, 18-hole golf course, golf shop, Lounge Members and various support services. Golf club membership offer for 3 years (maximum of 2 users per household).
Spaces that open up to the nature that surrounds them, transforming the way of life of the residents. The connection with nature is evident in many aspects, enhancing the close relationship between interior and exterior environments through the generous use of glass and employing identical materials that transcend the exterior, both visually and physically.
At the end of its development, the Resort will include 2 5-star hotels, SPA, swimming pools, sports, supermarket, convenience store, laundry, among others.
The 18-hole golf course was named the best new course in the world at the 2017 World Golf Awards and is ranked 25th in the Top 100 of the best domains in continental Europe.
For the preservation of the local ecosystem, it was awarded the geo field certification.
The information referred to is not binding and does not dispense with the consultation of the property’s documentation.
The connection to nature is evident in several aspects, enhancing the close relationship between the interior and the exterior through the generous use of glass and employing identical materials that transcend the exterior, both visually and physically.
An all-encompassing view of the Atlantic and the golf course, among the natural vegetation and next to the calm waters of the Óbidos lagoon, it is a place that invites you to relax. 24/7 security and an extended service offer for you to have an easy and enjoyable life.
The resort’s range of services includes, in the first marketing phase, reception, restaurant, bar, 18-hole golf course, golf shop, Lounge Members and various support services. Golf club membership offer for 3 years (maximum of 2 users per household).
Spaces that open up to the nature that surrounds them, transforming the way of life of the residents. The connection with nature is evident in many aspects, enhancing the close relationship between interior and exterior environments through the generous use of glass and employing identical materials that transcend the exterior, both visually and physically.
At the end of its development, the Resort will include 2 5-star hotels, SPA, swimming pools, sports, supermarket, convenience store, laundry, among others.
The 18-hole golf course was named the best new course in the world at the 2017 World Golf Awards and is ranked 25th in the Top 100 of the best domains in continental Europe.
For the preservation of the local ecosystem, it was awarded the geo field certification.
The information referred to is not binding and does not dispense with the consultation of the property’s documentation.
Contact
House 6 Bedrooms
Medãos, São Martinho do Porto, Alcobaça, Distrito de Leiria
Used · 147m²
With Garage
buy
1.500.000 €
Excelente propriedade situada a 850 metros da praia de São Martinho do Porto, composta por:
* Moradia com 4 quartos, sendo um deles suite, sala de estar com recuperador a pellets e lareira, sala de jantar, cozinha remodelada, wc de serviço, wc de apoio aos quartos, excelentes varandas em torno do primeiro piso e garagem fechada para 2 carros;
* Moradia com 2 quartos, cozinha e sala em open space e wc;
* Terreno com 5720m2 com possibilidade de construção.
A propriedade encontra-se murada e vedada com acesso através de portão automático.
Para quem procura uma propriedade com enorme potencial próxima da praia, este é o local ideal para implementar o seu projecto.
Ref.: MU718
* Moradia com 4 quartos, sendo um deles suite, sala de estar com recuperador a pellets e lareira, sala de jantar, cozinha remodelada, wc de serviço, wc de apoio aos quartos, excelentes varandas em torno do primeiro piso e garagem fechada para 2 carros;
* Moradia com 2 quartos, cozinha e sala em open space e wc;
* Terreno com 5720m2 com possibilidade de construção.
A propriedade encontra-se murada e vedada com acesso através de portão automático.
Para quem procura uma propriedade com enorme potencial próxima da praia, este é o local ideal para implementar o seu projecto.
Ref.: MU718
Contact
House 3 Bedrooms
Nadadouro, Caldas da Rainha, Distrito de Leiria
New · 236m²
buy
1.500.000 €
Oportunidade Única para Construir a Casa dos seu Sonhos
Seja bem-vindo a uma oportunidade extraordinária de investimento na deslumbrante região junto à Lagoa de Óbidos.
Este terreno privilegiado, com uma área generosa de 786m2, oferece-lhe a possibilidade de construir a residência dos seus sonhos, projetada para proporcionar conforto, luxo e uma vista deslumbrante sobre a envolvente natural.
Principais Características:
Localização de Excelência - junto à deslumbrante Lagoa de Óbidos, este terreno oferece um ambiente tranquilo e sereno, onde poderá desfrutar da beleza natural e da tranquilidade da paisagem circundante.
Área para Construção de Moradia Exclusiva - com uma área total de 786m2, este terreno proporciona espaço suficiente para a construção de uma moradia verdadeiramente única e luxuosa;
Projeto para Moradia com Elevador e Piscina Aquecida - o projeto permite a construção de uma moradia distribuída por 3 pisos, com a conveniência de um elevador para acesso a todos os níveis. Além disso, inclui uma piscina aquecida para desfrutar de momentos de lazer em qualquer altura do ano.
Distribuição dos Espaços:
Piso -1: Este piso inclui uma ampla garagem para até 3 carros, uma zona de arrumos e a casa das máquinas, garantindo praticidade e funcionalidade no seu dia a dia;
Piso 0: O piso térreo é dedicado à área íntima da casa, com 3 quartos em suite, cada um com o seu closet, proporcionando conforto e privacidade aos seus residentes;
Piso 1: No primeiro andar encontrará as áreas sociais da casa, incluindo uma espaçosa sala de estar, uma sala de jantar elegante, uma cozinha totalmente equipada, uma lavandaria e um lavabo social, ideal para receber familiares e amigos com todo o conforto e requinte;
Mezzanine: Este espaço oferece uma sala multiusos, que pode ser adaptada de acordo com as suas necessidades, seja como um espaço de lazer adicional, um escritório em casa ou uma área de entretenimento.
Além disso, a moradia contará com grandes terraços, perfeitos para desfrutar do clima ameno da região e admirar a beleza natural envolvente.
Não perca esta oportunidade única de adquirir um terreno com um potencial extraordinário para construir a casa dos seus sonhos num dos locais mais deslumbrantes de Portugal.
Contacte para mais informações e para agendar uma visita ao local.
Seja bem-vindo a uma oportunidade extraordinária de investimento na deslumbrante região junto à Lagoa de Óbidos.
Este terreno privilegiado, com uma área generosa de 786m2, oferece-lhe a possibilidade de construir a residência dos seus sonhos, projetada para proporcionar conforto, luxo e uma vista deslumbrante sobre a envolvente natural.
Principais Características:
Localização de Excelência - junto à deslumbrante Lagoa de Óbidos, este terreno oferece um ambiente tranquilo e sereno, onde poderá desfrutar da beleza natural e da tranquilidade da paisagem circundante.
Área para Construção de Moradia Exclusiva - com uma área total de 786m2, este terreno proporciona espaço suficiente para a construção de uma moradia verdadeiramente única e luxuosa;
Projeto para Moradia com Elevador e Piscina Aquecida - o projeto permite a construção de uma moradia distribuída por 3 pisos, com a conveniência de um elevador para acesso a todos os níveis. Além disso, inclui uma piscina aquecida para desfrutar de momentos de lazer em qualquer altura do ano.
Distribuição dos Espaços:
Piso -1: Este piso inclui uma ampla garagem para até 3 carros, uma zona de arrumos e a casa das máquinas, garantindo praticidade e funcionalidade no seu dia a dia;
Piso 0: O piso térreo é dedicado à área íntima da casa, com 3 quartos em suite, cada um com o seu closet, proporcionando conforto e privacidade aos seus residentes;
Piso 1: No primeiro andar encontrará as áreas sociais da casa, incluindo uma espaçosa sala de estar, uma sala de jantar elegante, uma cozinha totalmente equipada, uma lavandaria e um lavabo social, ideal para receber familiares e amigos com todo o conforto e requinte;
Mezzanine: Este espaço oferece uma sala multiusos, que pode ser adaptada de acordo com as suas necessidades, seja como um espaço de lazer adicional, um escritório em casa ou uma área de entretenimento.
Além disso, a moradia contará com grandes terraços, perfeitos para desfrutar do clima ameno da região e admirar a beleza natural envolvente.
Não perca esta oportunidade única de adquirir um terreno com um potencial extraordinário para construir a casa dos seus sonhos num dos locais mais deslumbrantes de Portugal.
Contacte para mais informações e para agendar uma visita ao local.
Contact
House 8 Bedrooms
Tribunal, São João Baptista e Santa Maria dos Olivais, Tomar, Distrito de Santarém
Used · 928m²
buy
1.495.000 €
Let yourself be in love with this unique and historic property situated in the heart of the Templar City of Tomar.
With a privileged location, it combines the proximity to the main points of access to public transport, the history and tradition of the city, being a few steps from the cozy historic center.
This property is looking for someone to write a new chapter in your story, and check out the greatness it deserves.
It combines two beautiful family homes that share a beautiful extensive private garden. In this you can find an old well with daughter-in-law, and the possibility of having your own green space in the middle of the city.
With about a hundred years of history, the first house was recovered in the 80’s keeping the magic and characteristic traits. Consisting of two floors, it is embellished by stone workand wooden ceilings. On the ground floor, with independent access, we are treated to entrance hall, a bathroom, a bedroom. There is also a warehouse, which can be accessed autonomously, and a storage room. In turn, the first floor has two living rooms, a kitchen with fireplace, a bathroom with bathtub, a bedroom and a suite with bathroom.
The second house, of larger size, has direct connection to the requalified Várzea Grande, and has two floors adorned by stone work, floors, doors and ceilings resplendent in wood, and original details. Currently leased, the ground floor consists of ten cozy divisions. The spacious first floor features a living room and a scribrious with fireplace, a dining room, a suite, four bedrooms, bathroom with bathtub, pantry and kitchen with pantry. The attic has been requalified and now houses a hall, seven bedrooms/rooms, two of which are interiors, and a bathroom with bathtub.
Both have incredible views of the castle and city, as well as the beautiful interior garden that is completely walled. This allows access through a gate, with entrance through várzea, as well as through both houses, and has several fruit trees and storage buildings.
This sublime and unique property would be perfect to welcome the local tourism project that dreams so much. Or with a refurbishment of existing structures embrace an innovative project in a city that excels in tourism, and a rich history and architecture.
Give wings to your dreams and come and meet this property where the potential has no end.
With a privileged location, it combines the proximity to the main points of access to public transport, the history and tradition of the city, being a few steps from the cozy historic center.
This property is looking for someone to write a new chapter in your story, and check out the greatness it deserves.
It combines two beautiful family homes that share a beautiful extensive private garden. In this you can find an old well with daughter-in-law, and the possibility of having your own green space in the middle of the city.
With about a hundred years of history, the first house was recovered in the 80’s keeping the magic and characteristic traits. Consisting of two floors, it is embellished by stone workand wooden ceilings. On the ground floor, with independent access, we are treated to entrance hall, a bathroom, a bedroom. There is also a warehouse, which can be accessed autonomously, and a storage room. In turn, the first floor has two living rooms, a kitchen with fireplace, a bathroom with bathtub, a bedroom and a suite with bathroom.
The second house, of larger size, has direct connection to the requalified Várzea Grande, and has two floors adorned by stone work, floors, doors and ceilings resplendent in wood, and original details. Currently leased, the ground floor consists of ten cozy divisions. The spacious first floor features a living room and a scribrious with fireplace, a dining room, a suite, four bedrooms, bathroom with bathtub, pantry and kitchen with pantry. The attic has been requalified and now houses a hall, seven bedrooms/rooms, two of which are interiors, and a bathroom with bathtub.
Both have incredible views of the castle and city, as well as the beautiful interior garden that is completely walled. This allows access through a gate, with entrance through várzea, as well as through both houses, and has several fruit trees and storage buildings.
This sublime and unique property would be perfect to welcome the local tourism project that dreams so much. Or with a refurbishment of existing structures embrace an innovative project in a city that excels in tourism, and a rich history and architecture.
Give wings to your dreams and come and meet this property where the potential has no end.
Contact
5 bedroom villa, with pool, in Santo Estevão, Benavente
House 5 Bedrooms
Santo Estevão, Benavente, Distrito de Santarém
Used · 117m²
With Garage
buy
1.370.000 €
5-bedroom villa with two auxiliary houses, totaling 769 sqm of gross building area, situated on a 2.2-hectare plot of land with a saltwater swimming pool and a garage for four cars, in Mata do Duque II, Santo Estêvão, Benavente, Santarém.
The main villa has a gross construction area of 552 sqm. It features a spacious open-plan area of 83 sqm with a living room and dining room with double-height ceilings, a suspended rotating fireplace, and an integrated kitchen. Large French windows adorn the walls of the entire social area, seamlessly connecting it to the garden and pool. On the ground floor, there are four suites, including a service suite. The mezzanine, with panoramic views of the landscape, provides a versatile space that can be utilized as an office, library, or sitting area. The master suite, also on this floor, includes a walk-in closet and a private balcony overlooking the surrounding nature.
The garden is a standout feature of the property, boasting a saltwater pool and a diverse range of flora and trees. The location within the natural reserve of Mata do Duque II strikes the perfect balance between a cosmopolitan setting and the tranquility of the countryside.
The villa is located 1 hour away from Lisbon.
The main villa has a gross construction area of 552 sqm. It features a spacious open-plan area of 83 sqm with a living room and dining room with double-height ceilings, a suspended rotating fireplace, and an integrated kitchen. Large French windows adorn the walls of the entire social area, seamlessly connecting it to the garden and pool. On the ground floor, there are four suites, including a service suite. The mezzanine, with panoramic views of the landscape, provides a versatile space that can be utilized as an office, library, or sitting area. The master suite, also on this floor, includes a walk-in closet and a private balcony overlooking the surrounding nature.
The garden is a standout feature of the property, boasting a saltwater pool and a diverse range of flora and trees. The location within the natural reserve of Mata do Duque II strikes the perfect balance between a cosmopolitan setting and the tranquility of the countryside.
The villa is located 1 hour away from Lisbon.
Contact
House 9 Bedrooms
Bombarral, Bombarral e Vale Covo, Distrito de Leiria
Used · 398m²
buy
1.250.000 €
Quinta histórica com Casa de Habitação; um conjunto de Edificações com três corpos e um grande pátio (antiga Mala-Posta); pombal com poço e depósito de água e outros Anexos. 1.296 m² de área construída . Todo o terreno é urbanizável.
A Casa de Habitação centenária, restaurada nos anos 50 tem vindo a ser mantida e habitada até à actualidade e é composta por: 9 Quartos, 4 WCs, 1 sala de jantar, Cozinha, 1 sala de estar e Escritório.
O Conjunto de Edificações com 3 corpos era a antiga ’Mala-Posta’ da década de 50 do Séc. XIX, utilizado para o transporte de passageiros e mala do correio. Um dos edifícios destinava-se à habitação e o pavilhão com 2 pisos era habitação dos cocheiros no piso superior e as cocheiras no piso térreo. Actualmente servem de arrecadações e garagem.
Toda a propriedade é urbanizável,
Localizada no centro da Vila, próxima de comércio e serviços a Quinta fica a 45 min de Lisboa, a 20 min das praias e a 8 min de Óbidos, servida pela A8
A Casa de Habitação centenária, restaurada nos anos 50 tem vindo a ser mantida e habitada até à actualidade e é composta por: 9 Quartos, 4 WCs, 1 sala de jantar, Cozinha, 1 sala de estar e Escritório.
O Conjunto de Edificações com 3 corpos era a antiga ’Mala-Posta’ da década de 50 do Séc. XIX, utilizado para o transporte de passageiros e mala do correio. Um dos edifícios destinava-se à habitação e o pavilhão com 2 pisos era habitação dos cocheiros no piso superior e as cocheiras no piso térreo. Actualmente servem de arrecadações e garagem.
Toda a propriedade é urbanizável,
Localizada no centro da Vila, próxima de comércio e serviços a Quinta fica a 45 min de Lisboa, a 20 min das praias e a 8 min de Óbidos, servida pela A8
Contact
House 6 Bedrooms
Maiorga, Alcobaça, Distrito de Leiria
Used · 875m²
With Garage
buy
1.250.000 €
Fantastic mansion with total area of 575m2. It includes 6 bedrooms, 6 bathrooms, library/office and gym. There is also a spacious lounge with fireplace, a modern kitchen and a library/office.
In the surroundings, it has a swimming pool, tennis court, gardens and woods.
The property also includes another villa with two floors and an area of 165m2.
This property is located on a high point, enjoying a fantastic view over the city of Alcobaça, the Serra dos Candeeiros and in the direction of the sea.
Equipped with solar panels and gas tank.
Very quiet place, although well located.
Excellent accessibility, just one hour from Lisbon Airport.
Make an already set up your visit.
In the surroundings, it has a swimming pool, tennis court, gardens and woods.
The property also includes another villa with two floors and an area of 165m2.
This property is located on a high point, enjoying a fantastic view over the city of Alcobaça, the Serra dos Candeeiros and in the direction of the sea.
Equipped with solar panels and gas tank.
Very quiet place, although well located.
Excellent accessibility, just one hour from Lisbon Airport.
Make an already set up your visit.
Contact
Detached House 12 Bedrooms
Cela, Alcobaça, Distrito de Leiria
Used · 858m²
With Garage
buy
1.200.000 €
Property inserted in a plot of 5110m2, consisting of a villa v7, 2 outdoor swimming pools with spas, a tennis court, a play area of walking with artificial lakes and gardens, and also an area of 1200m2 with fruit trees.
Situated in a quiet village, 15 minutes from the beaches of Nazaré and São Martinho do Porto, and 10 minutes from the entrance of the A8 motorway connecting to Lisbon.
The villa has unique architectural features, and a unique quality of finishes, with several elements in raw wood as well as worked ceilings and very generous areas in all rooms.
On the ground floor of this villa, we find 2 of the 7 bedrooms, both suites, as well as several common areas, such as a large dining room, a living room, a fireplace room, a games room, an office and 2 service bathrooms.
On the first floor are the remaining 5 bedrooms, 2 of which are suites, 1 service bathroom and a living room.
It also has on the 2nd floor an attic for storage.
At the outside level, there are also some amenities such as a barbecue, an elevated viewpoint in which it is possible to see the sea, an engine room for the maintenance of the pool and an automated irrigation system powered by a hole and a well belonging to the property. It also has a garage for 4 cars and parking for at least 5 cars at the north entrance of the property.
Property with local accommodation license that allows profitability.
Safti is a french network in strong expansion in Portugal and already has more than 6 000 consultants throughout Europe.
Safti values, honesty, ethics and our policy of monitoring and advice, guarantee us a high degree of satisfaction of our customers.
If you are looking for a property to buy or sell, count on the satisfaction guarantee of our professionals.
Situated in a quiet village, 15 minutes from the beaches of Nazaré and São Martinho do Porto, and 10 minutes from the entrance of the A8 motorway connecting to Lisbon.
The villa has unique architectural features, and a unique quality of finishes, with several elements in raw wood as well as worked ceilings and very generous areas in all rooms.
On the ground floor of this villa, we find 2 of the 7 bedrooms, both suites, as well as several common areas, such as a large dining room, a living room, a fireplace room, a games room, an office and 2 service bathrooms.
On the first floor are the remaining 5 bedrooms, 2 of which are suites, 1 service bathroom and a living room.
It also has on the 2nd floor an attic for storage.
At the outside level, there are also some amenities such as a barbecue, an elevated viewpoint in which it is possible to see the sea, an engine room for the maintenance of the pool and an automated irrigation system powered by a hole and a well belonging to the property. It also has a garage for 4 cars and parking for at least 5 cars at the north entrance of the property.
Property with local accommodation license that allows profitability.
Safti is a french network in strong expansion in Portugal and already has more than 6 000 consultants throughout Europe.
Safti values, honesty, ethics and our policy of monitoring and advice, guarantee us a high degree of satisfaction of our customers.
If you are looking for a property to buy or sell, count on the satisfaction guarantee of our professionals.
Contact
House 5 Bedrooms Duplex
Foz do Arelho, Caldas da Rainha, Distrito de Leiria
Used · 300m²
buy
1.200.000 €
Villa consisting of two floors, with the main areas on the 0th floor, including the pool area, kitchen, living room and three of the double bedrooms. The basement includes the Spa area with a power plate gym and two showers, entertainment room with a 60-inch plasma TV, a large storage room, two double bedrooms and a children’s room!
Contact
Two-Family House 6 Bedrooms Duplex
Figueiró dos Vinhos e Bairradas, Distrito de Leiria
Used · 397m²
With Garage
buy
1.200.000 €
Esta moradia de excelente bom gosto com construção top composta por:
Dois pisos disposta da seguinte forma
O R/C constituído por um amplo salão onde se distribui espaço de refeições espaço de lazer e sala de estar, cozinha em comum neste espaço
A cozinha completa com encastrados, bastante prática
Dispõe de dois espaçosos quartos, em suíte e roupeiros embutidos
Neste piso ainda se pode usufrui de um espaço com churrasqueira e forno italiano e uma sala das maquinas
O piso superior é um espaço cheio de luz, ladeado de tons neutros dando uma harmonia total por onde se passa
A escadaria interior em moliano, com luz embutida na parede,
Também com um salão de refeições e cozinha em comum com lareira e recuperador de calor e caldeira
Sala de estar com requinte, acesso a uma varanda, com uma vista deslumbrante para a paisagem , jardim e piscina
Quatro espaçosos quartos todos em suíte roupeiros embutidos e um deles com closet
As casas de banho com toalheiros aquecidos
Piscina a sal
aquecida por:
Painéis solares,
Rentabilidade total
Aquecimento central a peletes ou através de recuperador de calor
Ar condicionado em todas as divisões
Estores elétricos
Aspiração central
Furo de água para consumo próprio e rede pública
Garagem interior e exterior
Paredes de capoto
calçada á portuguesa
Marque a sua visita
A UltraHouse Imobiliária é uma imobiliária que já opera no mercado imobiliário desde 2017, sediada em Ourém, na morada Av. D. Nuno Álvares Pereira nº235 - Centro Comercial Estrela D’ Ouro.
Conta também com escritório nas Várzeas - Leiria.
Temos ao seu dispor uma equipa de profissionais para o ajudar na escolha do seu novo imóvel.
Não hesite e entre em contato connosco!
Dois pisos disposta da seguinte forma
O R/C constituído por um amplo salão onde se distribui espaço de refeições espaço de lazer e sala de estar, cozinha em comum neste espaço
A cozinha completa com encastrados, bastante prática
Dispõe de dois espaçosos quartos, em suíte e roupeiros embutidos
Neste piso ainda se pode usufrui de um espaço com churrasqueira e forno italiano e uma sala das maquinas
O piso superior é um espaço cheio de luz, ladeado de tons neutros dando uma harmonia total por onde se passa
A escadaria interior em moliano, com luz embutida na parede,
Também com um salão de refeições e cozinha em comum com lareira e recuperador de calor e caldeira
Sala de estar com requinte, acesso a uma varanda, com uma vista deslumbrante para a paisagem , jardim e piscina
Quatro espaçosos quartos todos em suíte roupeiros embutidos e um deles com closet
As casas de banho com toalheiros aquecidos
Piscina a sal
aquecida por:
Painéis solares,
Rentabilidade total
Aquecimento central a peletes ou através de recuperador de calor
Ar condicionado em todas as divisões
Estores elétricos
Aspiração central
Furo de água para consumo próprio e rede pública
Garagem interior e exterior
Paredes de capoto
calçada á portuguesa
Marque a sua visita
A UltraHouse Imobiliária é uma imobiliária que já opera no mercado imobiliário desde 2017, sediada em Ourém, na morada Av. D. Nuno Álvares Pereira nº235 - Centro Comercial Estrela D’ Ouro.
Conta também com escritório nas Várzeas - Leiria.
Temos ao seu dispor uma equipa de profissionais para o ajudar na escolha do seu novo imóvel.
Não hesite e entre em contato connosco!
Contact
House 4 Bedrooms
Usseira, Óbidos, Distrito de Leiria
Used · 400m²
With Garage
buy
1.190.000 €
Beautifully built 4 bedroom property set on 5920sqm located in a peaceful setting near Obidos. The house itself is both spacious and elegant, enhanced by beautiful garden, mature trees, shrubs and walkway accessed via a driveway from the main entrance to the tennis court. The property also includes a guesthouse with 2 bedrooms, one bathroom, lounge and kitchen. The main house that connects with the guesthouse, comprises a further 2 bedrooms, 2 bathrooms, laundry area, garage, large kitchen and lounge - office space. All the rooms have open doors to sunny patios where you can enjoy stunning view across the green landscape with Obidos castle and the sea in the horizon.
If you are looking for something exclusive offering complete privacy but without been secluded, this property is certainly the ideal estate for you. The villa can even generate a great income through its complete self catering wing with 2 bedrooms, lounge and kitchen and direct access to the garden, pool and tennis court.
Tennis court; Private swimming pool; Central heating; Fully fitted high-tech kitchen and so much more which corresponds perfectly to what you expect from such type of exclusive estate.
5 minutes driving time to Obidos; 10 minutes driving time to the main comercial town ’Caldas da Rainha’; 15 to 20 minutes driving time to various beaches along the Silver Coast; 15 minutes driving time to various golf courts like Praia del Rey, Bom Sucesso and Royal Obidos; 30 minutes driving time to Fatima; 25 minutes driving time to Leiria; 5 minutes driving time to the motorway access of the A8; 2,5 hours driving time to Porto airport; 3,5 hours driving time to Faro airport; 45 minutes driving time to Lisbon international airport.
If you are looking for something exclusive offering complete privacy but without been secluded, this property is certainly the ideal estate for you. The villa can even generate a great income through its complete self catering wing with 2 bedrooms, lounge and kitchen and direct access to the garden, pool and tennis court.
Tennis court; Private swimming pool; Central heating; Fully fitted high-tech kitchen and so much more which corresponds perfectly to what you expect from such type of exclusive estate.
5 minutes driving time to Obidos; 10 minutes driving time to the main comercial town ’Caldas da Rainha’; 15 to 20 minutes driving time to various beaches along the Silver Coast; 15 minutes driving time to various golf courts like Praia del Rey, Bom Sucesso and Royal Obidos; 30 minutes driving time to Fatima; 25 minutes driving time to Leiria; 5 minutes driving time to the motorway access of the A8; 2,5 hours driving time to Porto airport; 3,5 hours driving time to Faro airport; 45 minutes driving time to Lisbon international airport.
Contact
House 4 Bedrooms Duplex
São Pedro de Moel, Marinha Grande, Distrito de Leiria
Used · 137m²
View Sea
buy
1.180.000 €
Enjoy the best of both worlds with this elegant villa nestled between the serenity of the beach and the lush green of the Leiria Pine Forest. This unique property combines contemporary design with comfort, offering a perfect space to live or spend an unforgettable holiday.
Housing Features
Ground floor:
Open Space Rooms: combined with an equipped kitchen of contemporary design, with built-in light in the cabinets and hidden electrical outlets with automatic lowering device.
Dining and Leisure Rooms: Two rooms, one for meals and the other for leisure, both with balcony doors to the backyard. The west balcony offers a breathtaking view of the sea.
WC: equipped with shower with glass screen, wooden worktop with sink and suspended crockery.
Entrance Hall: two built-in units for storing coats and other objects.
Laundry: with washing machine and dryer built into a unit with the worktop for folding clothes and two additional pieces of furniture for storage.
First Floor:
Stairs: connecting to the ground floor with built-in wardrobe at the top and circulation area to the suites
Suite 1: bedroom with balcony door overlooking the sea, closet with two entrances, wooden worktop with two sinks, separate toilet and stone shower tray with niche in the wall for hygiene products.
Suite 2: bedroom with two wardrobes, bathroom with wooden worktop and washbasin, shower tray with glass screen and a pantry with opening to the ground floor for the disposal of dirty clothes.
Suite 3: bedroom with balcony, four-door wardrobe, bathroom with wooden worktop and washbasin, large stone shower tray with niche in the wall, glass screen and suspended toilet.
Equipment:
Underfloor heating: with temperature regulator in all rooms.
False Ceilings: with built-in and dimmable light.
Modern Systems: Solar panels, alarm, video intercom.
Windows and Doors: PVC with double glazing and tilt frames, high security entrance door.
Natural Lighting: House with plenty of natural light and several balconies.
Flooring: Light-coloured driftwood flooring throughout the house.
Thermal insulation and
VMC ventilation system (mechanical air extraction and insufflation system with thermal exchange, between stale air and fresh air in all rooms.
Observations;
The house is currently undergoing an intervention of improvement works already awarded that is part of the price consisting of:
- The delivery of the house as it is, more exterior floor in Concrete and Portuguese pavement, more exterior plaster of the house, more exterior painting and interior painting.
The forecast for completion of these works is by the end of September (which are already awarded)
Location and Neighborhood
São Pedro beach is known for its tranquillity, surrounded by green gardens, pine forests, sand and sea. This location is ideal for living or enjoying a great holiday, with several beaches nearby. A few kilometres from Pataias, Paredes and Nazaré.
Come and visit the villa who knows if it is not the one you are looking for
Housing Features
Ground floor:
Open Space Rooms: combined with an equipped kitchen of contemporary design, with built-in light in the cabinets and hidden electrical outlets with automatic lowering device.
Dining and Leisure Rooms: Two rooms, one for meals and the other for leisure, both with balcony doors to the backyard. The west balcony offers a breathtaking view of the sea.
WC: equipped with shower with glass screen, wooden worktop with sink and suspended crockery.
Entrance Hall: two built-in units for storing coats and other objects.
Laundry: with washing machine and dryer built into a unit with the worktop for folding clothes and two additional pieces of furniture for storage.
First Floor:
Stairs: connecting to the ground floor with built-in wardrobe at the top and circulation area to the suites
Suite 1: bedroom with balcony door overlooking the sea, closet with two entrances, wooden worktop with two sinks, separate toilet and stone shower tray with niche in the wall for hygiene products.
Suite 2: bedroom with two wardrobes, bathroom with wooden worktop and washbasin, shower tray with glass screen and a pantry with opening to the ground floor for the disposal of dirty clothes.
Suite 3: bedroom with balcony, four-door wardrobe, bathroom with wooden worktop and washbasin, large stone shower tray with niche in the wall, glass screen and suspended toilet.
Equipment:
Underfloor heating: with temperature regulator in all rooms.
False Ceilings: with built-in and dimmable light.
Modern Systems: Solar panels, alarm, video intercom.
Windows and Doors: PVC with double glazing and tilt frames, high security entrance door.
Natural Lighting: House with plenty of natural light and several balconies.
Flooring: Light-coloured driftwood flooring throughout the house.
Thermal insulation and
VMC ventilation system (mechanical air extraction and insufflation system with thermal exchange, between stale air and fresh air in all rooms.
Observations;
The house is currently undergoing an intervention of improvement works already awarded that is part of the price consisting of:
- The delivery of the house as it is, more exterior floor in Concrete and Portuguese pavement, more exterior plaster of the house, more exterior painting and interior painting.
The forecast for completion of these works is by the end of September (which are already awarded)
Location and Neighborhood
São Pedro beach is known for its tranquillity, surrounded by green gardens, pine forests, sand and sea. This location is ideal for living or enjoying a great holiday, with several beaches nearby. A few kilometres from Pataias, Paredes and Nazaré.
Come and visit the villa who knows if it is not the one you are looking for
Contact
Detached House 6 Bedrooms
Centro, Couço, Coruche, Distrito de Santarém
Used · 296m²
With Garage
buy
1.150.000 €
Com moradia totalmente remodelada
Localizado em um terreno com cerca de 173.750 m², este magnífico imóvel em barroes oferece uma residência deslumbrante com características únicas e um ambiente sereno.
Com licença para alojamento local, este espaço incrível é ideal para quem busca conforto, privacidade e sustentabilidade.
Esta propriedade excepcional combina conforto, elegância e sustentabilidade em um cenário natural deslumbrante.
Características da Casa:
- 6 quartos, sendo 4 suítes
- 5 Casas de banho
- Sala e cozinha equipada integradas , com lareira a dividir as divisoes
- 173.750 m² de terreno
- Piscina
- Forno a lenha
- Janelas de vidro duplo
- Garagem com 2 espaço para 2 carros
-Lavandaria
-Arrecadação
- Furo com água potável
- Ar condicionado
- Bomba de água
- Eletricidade da rede e dos painéis solares
- Churrasqueira com zona de refeição
- 10 painéis solares com pré-instalação para baterias
- Aquecimento de água com termoacumulador
- 2 termoacumuladores
Características do Terreno:
- Lote casa vedada
- Terreno todo vedado
- Árvores fruto: sobreiros, figueiras, ameixoeiras, pinheiros, oliveiras
- Sistema de irrigação gota a gota
A 1 hora de Lisboa e a 40 minutos do Futuro Aeroporto de Alcochete!
Não perca a oportunidade de desfrutar de uma vida tranquila neste refúgio único em Barrões, Coruche
Agende já a sua visita!
Localizado em um terreno com cerca de 173.750 m², este magnífico imóvel em barroes oferece uma residência deslumbrante com características únicas e um ambiente sereno.
Com licença para alojamento local, este espaço incrível é ideal para quem busca conforto, privacidade e sustentabilidade.
Esta propriedade excepcional combina conforto, elegância e sustentabilidade em um cenário natural deslumbrante.
Características da Casa:
- 6 quartos, sendo 4 suítes
- 5 Casas de banho
- Sala e cozinha equipada integradas , com lareira a dividir as divisoes
- 173.750 m² de terreno
- Piscina
- Forno a lenha
- Janelas de vidro duplo
- Garagem com 2 espaço para 2 carros
-Lavandaria
-Arrecadação
- Furo com água potável
- Ar condicionado
- Bomba de água
- Eletricidade da rede e dos painéis solares
- Churrasqueira com zona de refeição
- 10 painéis solares com pré-instalação para baterias
- Aquecimento de água com termoacumulador
- 2 termoacumuladores
Características do Terreno:
- Lote casa vedada
- Terreno todo vedado
- Árvores fruto: sobreiros, figueiras, ameixoeiras, pinheiros, oliveiras
- Sistema de irrigação gota a gota
A 1 hora de Lisboa e a 40 minutos do Futuro Aeroporto de Alcochete!
Não perca a oportunidade de desfrutar de uma vida tranquila neste refúgio único em Barrões, Coruche
Agende já a sua visita!
Contact
Detached House 5 Bedrooms
Nadadouro, Caldas da Rainha, Distrito de Leiria
Used · 422m²
With Garage
buy
1.100.000 €
Discover this magnificent house of Portuguese architecture, built with top quality materials and located on a total area of 3344 m², completely walled to guarantee privacy and security. With a southern orientation to the central courtyard, this property offers ample space in all rooms, ideal for a family or an independent business.
On the ground floor, you will find a spacious entrance hall, two bedrooms, both with en suite bathrooms, a living room with direct access to the central patio, a fully equipped kitchen with adjacent pantry, a laundry room, a third bedroom/office and a social bathroom. The living/dining room is flooded with natural light and offers stunning views of the garden. For colder days, a pellet stove guarantees a cozy atmosphere.
The staircase takes you to the first floor, where a wide hallway can be used as a reading or music room. Here, there are two bedrooms, both with en suite bathrooms, providing maximum comfort and privacy. The property also has an extra bathroom in the garage and a guest bathroom.
Outside, the central courtyard is the heart of the property, with covered areas to protect from rain and wind. The outdoor staircase leads to the 10x4 meter heated swimming pool, equipped with a jet stream system for swimming trainin and to the garden with a full-size petanque court with gravel.
Central vacuum, central heating via heat pump, water heating with two heat pumps and solar boiler, new photovoltaic solar panels, with a capacity of up to 4.4 kW are some of the equipments included.
Don’t miss the opportunity to live in this stunning villa that combines elegance, comfort and functionality.
Schedule your visit now and let yourself be enchanted by this unique space!
On the ground floor, you will find a spacious entrance hall, two bedrooms, both with en suite bathrooms, a living room with direct access to the central patio, a fully equipped kitchen with adjacent pantry, a laundry room, a third bedroom/office and a social bathroom. The living/dining room is flooded with natural light and offers stunning views of the garden. For colder days, a pellet stove guarantees a cozy atmosphere.
The staircase takes you to the first floor, where a wide hallway can be used as a reading or music room. Here, there are two bedrooms, both with en suite bathrooms, providing maximum comfort and privacy. The property also has an extra bathroom in the garage and a guest bathroom.
Outside, the central courtyard is the heart of the property, with covered areas to protect from rain and wind. The outdoor staircase leads to the 10x4 meter heated swimming pool, equipped with a jet stream system for swimming trainin and to the garden with a full-size petanque court with gravel.
Central vacuum, central heating via heat pump, water heating with two heat pumps and solar boiler, new photovoltaic solar panels, with a capacity of up to 4.4 kW are some of the equipments included.
Don’t miss the opportunity to live in this stunning villa that combines elegance, comfort and functionality.
Schedule your visit now and let yourself be enchanted by this unique space!
Contact
House
Centro, Alpiarça, Distrito de Santarém
Used · 2,177m²
buy
1.100.000 €
Bonito Palacete, constituído por aposentos de habitação nobre Ribatejana, agora necessitando de obras de restauro, tem ainda zona de antiga adega e armazém com 5.095m2 de área construção. Área de construção existente: 7.272m2. O lote com 10.307m2 tem 6 lotes para construção com área de 3.015,16m2.
Localizada na principal Rua de Alpiarça: Rua José Relvas, centro de Alpiarça.
Ótima opção de investimento tanto para habitação própria como também para construção de novas moradias nos 6 lotes disponíveis no terreno existente.
Vamos conversar e facilitar a sua negociação com boas condições de financiamento.
NOTA: 1ª- As informações aqui prestadas carecem de confirmação e não são consideradas vinculativas. 2ª Não aceitamos parcerias.
Localizada na principal Rua de Alpiarça: Rua José Relvas, centro de Alpiarça.
Ótima opção de investimento tanto para habitação própria como também para construção de novas moradias nos 6 lotes disponíveis no terreno existente.
Vamos conversar e facilitar a sua negociação com boas condições de financiamento.
NOTA: 1ª- As informações aqui prestadas carecem de confirmação e não são consideradas vinculativas. 2ª Não aceitamos parcerias.
Contact
Detached House 5 Bedrooms
Maceira, Leiria, Distrito de Leiria
New · 362m²
With Garage
buy
1.095.000 €
Moradia T5 de luxo construída em 2020, com materiais topo de gama, em excelente estado de conservação.
DISTRIBUIÇÃO ESPACIAL:
PISO INFERIOR:
Sala de estar e cozinha open space totalmente equipada com eletrodomésticos BOSCH, suite, quarto, casa de banho social, ginásio, sauna e SPA com hidromassagem.
PISO TÉRREO:
Hall de entrada, Sala de estar virada a sul/poente, com amplo alpendre com vista para jardim. Cozinha totalmente equipada com eletrodomésticos BOSCH. 3 suites, casa de banho social. Lavandaria.
SÓTÃO:
Escritório e zona ampla de arrumos.
ZONA EXTERIOR:
> Piscina com queda de água panorâmica e cobertura térmica para conservar o calor da água da piscina.
> Garagem e zona de arrumos e casa de banho de apoio à piscina.
> Jardim, com enorme relvado, árvores, miradouros e zonas de descanso e leitura com vista panorâmica.
> Ampla varanda exterior, com churrasqueira, zona de refeições e zona de descanso, orientada para o jardim.
> Zona de apoio à piscina com casa de banho.
> Garagem para 2 viaturas.
CARACTERÍSTICAS EM DESTAQUE:
>Aquecimento com Piso radiante em todas as divisões.
>Lareira.
>Painel solar para aquecimento de águas.
> Alarme.
> Video vigilância.
> Plataforma elevatória de acesso à moradia para pessoas com mobilidade reduzida.
*possibilidade de venda com todo o recheio.
ZONA ENVOLVENTE:
A menos de 5Km encontra:
- Escolas, creches, transportes e comércio, hipermercados, escolas e farmácias.
LOCALIZAÇÃO:
Está localizada em Maceira, no concelho de Leiria (fica a 23 km da Nazaré; 35 km de Fátima; 120 km de Lisboa).
As excelentes praias da zona ficam a 20 minutos ( Praia da Nazaré, Vale Furado, Légua, Paredes da Vitória, Pedra do Ouro e São Pedro de Moel).
REGIÃO:
A Costa de Prata, também chamada Silver Coast, é conhecida como uma das regiões de crescimento mais interessantes neste momento.
Esta região é ideal para pessoas que não gostam do turismo de massas, mas também não querem estar muito isoladas e longe de tudo. Aqui pode encontrar uma combinação de praias naturais, bem como praias mais turísticas. Esta região também é famosa pelas suas cidades culturais reconhecidas como Património Mundial da UNESCO - Alcobaça e Mosteiro da Batalha.
Surfistas e golfistas também têm muitas possibilidades para a prática deste desporto na zona.
Zona também conhecida pelos trilhos do eco-parque das Serras de Aire e Candeeiros.
Vindo do estrangeiro estará em sua casa em hora e meia, já que o aeroporto de Lisboa Humberto Delgado localiza-se a Norte da capital, não sendo necessário atravessar a cidade, tendo acesso directo às auto-estradas A1 ou A8, em direção à Costa de Prata.
Não perca mais tempo! Marque já a sua visita.
Partilhamos com todas as imobiliárias/profissionais em regime de 50%/50%. Para mais informações visite o nosso site (url)
Venha visitar!
* Na Keller Williams partilhamos negócios com qualquer consultor ou agência imobiliária, credenciada, porque juntos conseguimos fazer mais pelos nossos clientes. Se é profissional do sector e tem um cliente comprador qualificado, contacte-me e agende a sua visita.
AMI 16799
DISTRIBUIÇÃO ESPACIAL:
PISO INFERIOR:
Sala de estar e cozinha open space totalmente equipada com eletrodomésticos BOSCH, suite, quarto, casa de banho social, ginásio, sauna e SPA com hidromassagem.
PISO TÉRREO:
Hall de entrada, Sala de estar virada a sul/poente, com amplo alpendre com vista para jardim. Cozinha totalmente equipada com eletrodomésticos BOSCH. 3 suites, casa de banho social. Lavandaria.
SÓTÃO:
Escritório e zona ampla de arrumos.
ZONA EXTERIOR:
> Piscina com queda de água panorâmica e cobertura térmica para conservar o calor da água da piscina.
> Garagem e zona de arrumos e casa de banho de apoio à piscina.
> Jardim, com enorme relvado, árvores, miradouros e zonas de descanso e leitura com vista panorâmica.
> Ampla varanda exterior, com churrasqueira, zona de refeições e zona de descanso, orientada para o jardim.
> Zona de apoio à piscina com casa de banho.
> Garagem para 2 viaturas.
CARACTERÍSTICAS EM DESTAQUE:
>Aquecimento com Piso radiante em todas as divisões.
>Lareira.
>Painel solar para aquecimento de águas.
> Alarme.
> Video vigilância.
> Plataforma elevatória de acesso à moradia para pessoas com mobilidade reduzida.
*possibilidade de venda com todo o recheio.
ZONA ENVOLVENTE:
A menos de 5Km encontra:
- Escolas, creches, transportes e comércio, hipermercados, escolas e farmácias.
LOCALIZAÇÃO:
Está localizada em Maceira, no concelho de Leiria (fica a 23 km da Nazaré; 35 km de Fátima; 120 km de Lisboa).
As excelentes praias da zona ficam a 20 minutos ( Praia da Nazaré, Vale Furado, Légua, Paredes da Vitória, Pedra do Ouro e São Pedro de Moel).
REGIÃO:
A Costa de Prata, também chamada Silver Coast, é conhecida como uma das regiões de crescimento mais interessantes neste momento.
Esta região é ideal para pessoas que não gostam do turismo de massas, mas também não querem estar muito isoladas e longe de tudo. Aqui pode encontrar uma combinação de praias naturais, bem como praias mais turísticas. Esta região também é famosa pelas suas cidades culturais reconhecidas como Património Mundial da UNESCO - Alcobaça e Mosteiro da Batalha.
Surfistas e golfistas também têm muitas possibilidades para a prática deste desporto na zona.
Zona também conhecida pelos trilhos do eco-parque das Serras de Aire e Candeeiros.
Vindo do estrangeiro estará em sua casa em hora e meia, já que o aeroporto de Lisboa Humberto Delgado localiza-se a Norte da capital, não sendo necessário atravessar a cidade, tendo acesso directo às auto-estradas A1 ou A8, em direção à Costa de Prata.
Não perca mais tempo! Marque já a sua visita.
Partilhamos com todas as imobiliárias/profissionais em regime de 50%/50%. Para mais informações visite o nosso site (url)
Venha visitar!
* Na Keller Williams partilhamos negócios com qualquer consultor ou agência imobiliária, credenciada, porque juntos conseguimos fazer mais pelos nossos clientes. Se é profissional do sector e tem um cliente comprador qualificado, contacte-me e agende a sua visita.
AMI 16799
Contact
House 4 Bedrooms Duplex
Alcobaça e Vestiaria, Distrito de Leiria
Used · 326m²
With Garage
buy
1.090.000 €
Discover the charm of this magnificent luxury villa, situated just a five-minute walk from the city centre of Alcobaça.
With a modern architecture that harmonises elegance and functionality, this residence offers an unparalleled lifestyle, combining comfort, privacy and proximity to all essential day-to-day services.
Located in a quiet area, the villa is just a few steps from the heart of Alcobaça, providing easy access to schools, supermarkets, restaurants, shops and other services.
The villa features a contemporary design, with some stone-clad walls that add a touch of sophistication and durability.
The spaces are spacious and well distributed, ensuring a welcoming and functional environment.
Consisting of two floors, the residence offers a total of eight rooms, including three spacious bedrooms, three modern bathrooms, two equipped kitchens and two comfortable living rooms.
Most rooms are oriented to provide a stunning view over the city, ensuring moments of tranquillity and inspiration.
The rooms have been designed to offer maximum comfort and privacy, making them ideal for rest and relaxation. The bathrooms, elegantly decorated, have high-quality finishes that provide a feeling of luxury and well-being.
The villa has a beautiful garden, perfect for leisure and outdoor socialising.
The outdoor area is ideal for those who appreciate nature and are looking for a space to relax and enjoy quiet moments with the family.
Don’t miss the opportunity to get to know this extraordinary luxury villa in Alcobaça.
Schedule a visit today and allow yourself to be enchanted by all the details that make this residence a truly special place to live.
Features:
Floor 1
Hall 8.12 m2
Living room 44 m2
Kitchen 14.94
Pantry 1.55 m2
Bedroom 21.74 m2
Closet 5.99 m2
Bathroom 8.14 m2
Bedroom 19.13 m2
Bathroom 4.73 m2
Circulation area 16.26 m2
Garage
R.C.
Kitchen 8.10 m2
Engine room 8.02 m2
Living room 52.59 m2
Office 8.46 m2
Bedroom 21.13 m2
Bedroom 19.13 m2
Bathroom 5.07 m2
Laundry 10.62 m2
Circulation area 9.57 m2
With a modern architecture that harmonises elegance and functionality, this residence offers an unparalleled lifestyle, combining comfort, privacy and proximity to all essential day-to-day services.
Located in a quiet area, the villa is just a few steps from the heart of Alcobaça, providing easy access to schools, supermarkets, restaurants, shops and other services.
The villa features a contemporary design, with some stone-clad walls that add a touch of sophistication and durability.
The spaces are spacious and well distributed, ensuring a welcoming and functional environment.
Consisting of two floors, the residence offers a total of eight rooms, including three spacious bedrooms, three modern bathrooms, two equipped kitchens and two comfortable living rooms.
Most rooms are oriented to provide a stunning view over the city, ensuring moments of tranquillity and inspiration.
The rooms have been designed to offer maximum comfort and privacy, making them ideal for rest and relaxation. The bathrooms, elegantly decorated, have high-quality finishes that provide a feeling of luxury and well-being.
The villa has a beautiful garden, perfect for leisure and outdoor socialising.
The outdoor area is ideal for those who appreciate nature and are looking for a space to relax and enjoy quiet moments with the family.
Don’t miss the opportunity to get to know this extraordinary luxury villa in Alcobaça.
Schedule a visit today and allow yourself to be enchanted by all the details that make this residence a truly special place to live.
Features:
Floor 1
Hall 8.12 m2
Living room 44 m2
Kitchen 14.94
Pantry 1.55 m2
Bedroom 21.74 m2
Closet 5.99 m2
Bathroom 8.14 m2
Bedroom 19.13 m2
Bathroom 4.73 m2
Circulation area 16.26 m2
Garage
R.C.
Kitchen 8.10 m2
Engine room 8.02 m2
Living room 52.59 m2
Office 8.46 m2
Bedroom 21.13 m2
Bedroom 19.13 m2
Bathroom 5.07 m2
Laundry 10.62 m2
Circulation area 9.57 m2
Contact
House 3 Bedrooms
Cabeço da Serra, Vau, Óbidos, Distrito de Leiria
Under construction · 260m²
With Swimming Pool
buy
1.050.000 €
3-bedroom villa with 260 sqm of gross construction area, private garden and pool, and two parking spaces, in the frontline of the golf course with sea views, in the private condominium Royal Óbidos, with 24-hour security, in Óbidos.
The villa consists of a basement with 100 sqm on the -1 floor. On the ground floor (0 floor), there is a 50.90 sqm open-plan living room and kitchen with access to the terrace, garden, and pool. This floor also has a guest bathroom and a 13.10 sqm suite. On the 1st floor, there are two spacious suites that also have access to a terrace where you can enjoy the magnificent views of the resort, golf course, and sea.
With 34 hectares of land, the private condominium Royal Óbidos consists of an 18-hole golf course that hosts major competitions such as the Open de Portugal. This golf course was the last course designed by the golfing legend Severiano Balesteros. In addition to the golf course, it already has a Boutique Hotel, the Evolutee Hotel, 128 tourist apartments, tennis and paddle courts overlooking Óbidos Lagoon, a playground, and a multi-sports field. The condominium also has the Club House restaurant, a supermarket, and a campus of the international school Brave Generation School. Another restaurant is currently under construction and will open at the end of 2024.
Royal Óbidos is a 1 hour and 15 minutes driving distance from Lisbon Airport, 20 minutes from Caldas da Rainha, a 30-minute walk from Praia do Rey Cortiço, and 25 minutes from the beaches of Baleal and Peniche.
The villa consists of a basement with 100 sqm on the -1 floor. On the ground floor (0 floor), there is a 50.90 sqm open-plan living room and kitchen with access to the terrace, garden, and pool. This floor also has a guest bathroom and a 13.10 sqm suite. On the 1st floor, there are two spacious suites that also have access to a terrace where you can enjoy the magnificent views of the resort, golf course, and sea.
With 34 hectares of land, the private condominium Royal Óbidos consists of an 18-hole golf course that hosts major competitions such as the Open de Portugal. This golf course was the last course designed by the golfing legend Severiano Balesteros. In addition to the golf course, it already has a Boutique Hotel, the Evolutee Hotel, 128 tourist apartments, tennis and paddle courts overlooking Óbidos Lagoon, a playground, and a multi-sports field. The condominium also has the Club House restaurant, a supermarket, and a campus of the international school Brave Generation School. Another restaurant is currently under construction and will open at the end of 2024.
Royal Óbidos is a 1 hour and 15 minutes driving distance from Lisbon Airport, 20 minutes from Caldas da Rainha, a 30-minute walk from Praia do Rey Cortiço, and 25 minutes from the beaches of Baleal and Peniche.
Contact
See more Houses in Distrito de Leiria and Santarém
Bedrooms
Zones
Can’t find the property you’re looking for?
