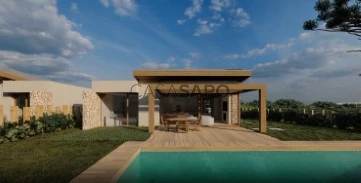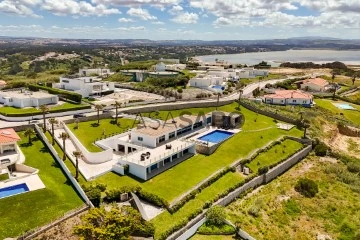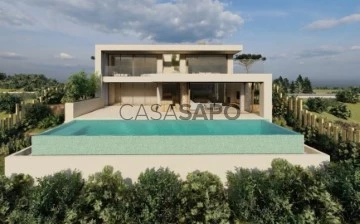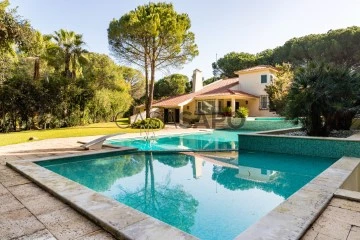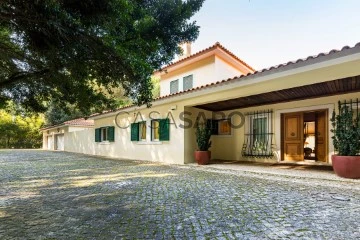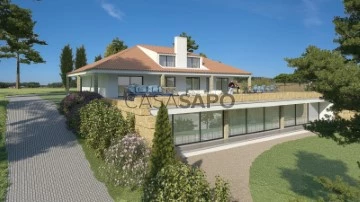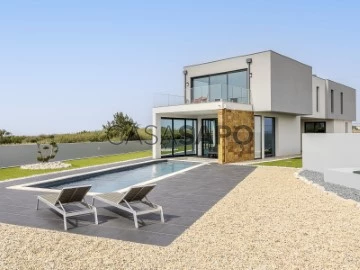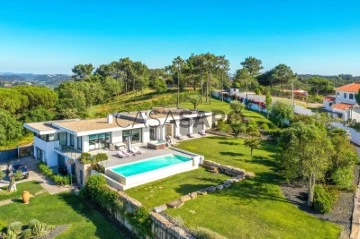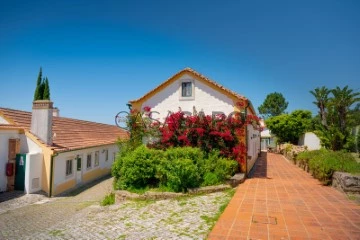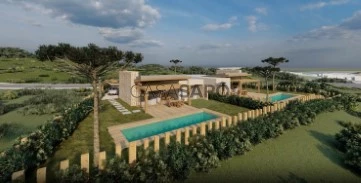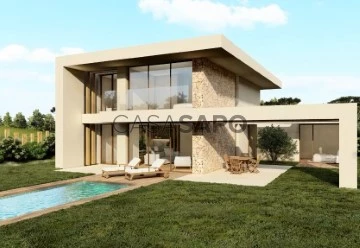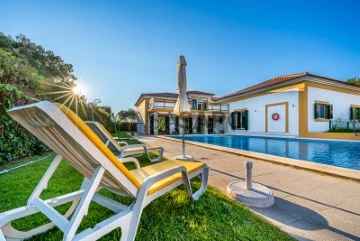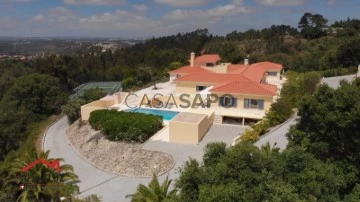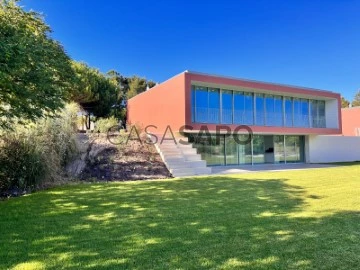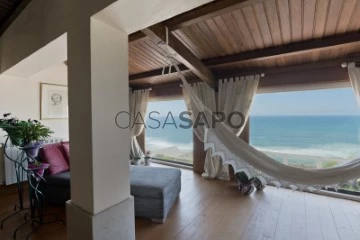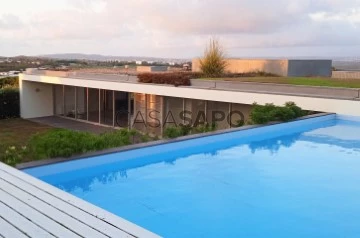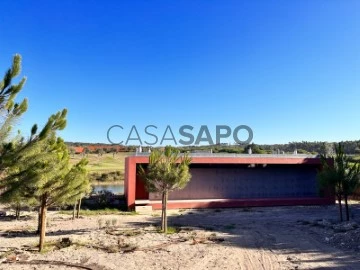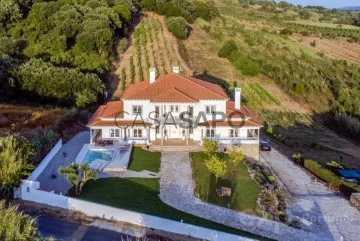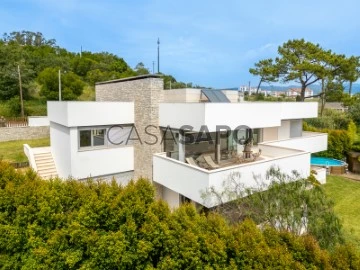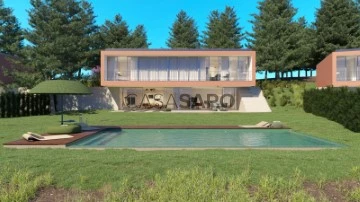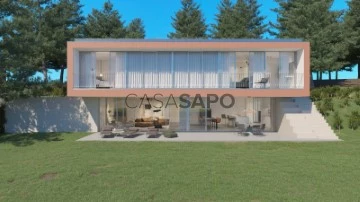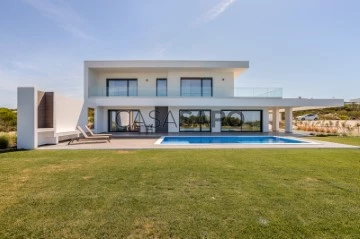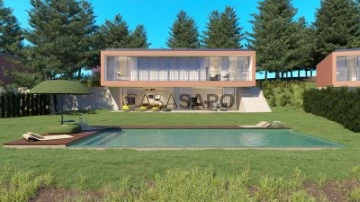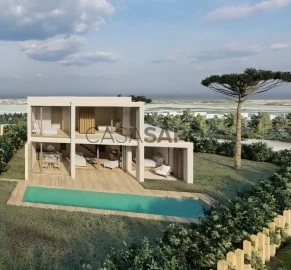Houses
Rooms
Price
More filters
541 Houses higher price, in Distrito de Leiria and Santarém, with Double Glazed
Order by
Higher price
Detached House 5 Bedrooms
Praia D'el Rey, Vau, Óbidos, Distrito de Leiria
New · 296m²
With Swimming Pool
buy
2.800.000 €
Detached 5 bedroom villa located in a 5 star Ocean & Golf Resort. With three main en-suite bathrooms. Fully equipped kitchen that meets the beautiful living room that enjoys the natural light overlooking the beautiful golf course and overlooking the Atlantic ocean. Each property features its own private landscaped garden with swimming pool, electric gate with private parking for one car. Spaces that open up without shame to the nature that surrounds them, transforming the way of life of residents.
The connection to nature is evident in several aspects, enhancing the close relationship between the interior and the exterior through the generous use of glass and employing identical materials that transcend the exterior, both visually and physically.
It has a basement with 219m2.
An all-encompassing view of the Atlantic and the golf course, among the natural vegetation and next to the calm waters of the Óbidos lagoon, it is a place that invites you to relax. 24/7 security and an extended service offer for you to have an easy and enjoyable life.
The resort’s range of services includes, in the first marketing phase, reception, restaurant, bar, 18-hole golf course, golf shop, Lounge Members and various support services. Golf club membership offer for 3 years (maximum of 2 users per household).
Spaces that open up to the nature that surrounds them, transforming the way of life of the residents. The connection with nature is evident in many aspects, enhancing the close relationship between interior and exterior environments through the generous use of glass and employing identical materials that transcend the exterior, both visually and physically.
At the end of its development, the Resort will include 2 5-star hotels, SPA, swimming pools, sports, supermarket, convenience store, laundry, among others.
The 18-hole golf course was named the best new course in the world at the 2017 World Golf Awards and is ranked 25th in the Top 100 of the best domains in continental Europe.
For the preservation of the local ecosystem, it was awarded the geo field certification.
The information referred to is not binding and does not dispense with the consultation of the property’s documentation.
The connection to nature is evident in several aspects, enhancing the close relationship between the interior and the exterior through the generous use of glass and employing identical materials that transcend the exterior, both visually and physically.
It has a basement with 219m2.
An all-encompassing view of the Atlantic and the golf course, among the natural vegetation and next to the calm waters of the Óbidos lagoon, it is a place that invites you to relax. 24/7 security and an extended service offer for you to have an easy and enjoyable life.
The resort’s range of services includes, in the first marketing phase, reception, restaurant, bar, 18-hole golf course, golf shop, Lounge Members and various support services. Golf club membership offer for 3 years (maximum of 2 users per household).
Spaces that open up to the nature that surrounds them, transforming the way of life of the residents. The connection with nature is evident in many aspects, enhancing the close relationship between interior and exterior environments through the generous use of glass and employing identical materials that transcend the exterior, both visually and physically.
At the end of its development, the Resort will include 2 5-star hotels, SPA, swimming pools, sports, supermarket, convenience store, laundry, among others.
The 18-hole golf course was named the best new course in the world at the 2017 World Golf Awards and is ranked 25th in the Top 100 of the best domains in continental Europe.
For the preservation of the local ecosystem, it was awarded the geo field certification.
The information referred to is not binding and does not dispense with the consultation of the property’s documentation.
Contact
Detached House 6 Bedrooms
Foz do Arelho, Caldas da Rainha, Distrito de Leiria
Used · 740m²
With Garage
buy
2.800.000 €
Welcome to the most beautiful and stunning luxury villa located in Foz do Arelho. This property is truly an architectural masterpiece, combining contemporary elegance with the stunning natural setting that surrounds it.
This property, located on a generous 4,900 m² plot of land, is impressive at first sight, standing out for its grandeur and majesty. With a construction area of 740 m² spread over two floors, every detail of this villa was meticulously planned to provide maximum comfort and luxury.
Upon entering this villa, you will be welcomed by an entrance hall that opens onto spacious and bright spaces. The high-quality finishes give a feeling of sophistication and refinement to each space.
On the upper floor, you will find an elegantly decorated master suite with a private bathroom and walk-in closet. Two living rooms with stunning views over the garden and the Atlantic, perfect for relaxing and enjoying unforgettable moments with family and friends. The fully equipped kitchen with high-end appliances is a culinary lover’s paradise, while the dining room is ideal for elegant and memorable meals.
On the lower floor you will find, in addition to the 5 bedrooms all en suite with built-in wardrobes, wonderful views of the sea and access to the garden, a soundproofed cinema room, a gym with bathroom, a living room, a garage with space for two cars, laundry room, storage room and technical room.
The outdoor spaces of this villa are equally impressive. The large landscaped garden has been meticulously designed to provide areas for leisure and entertainment, including a stunning swimming pool, several terraces including one with a fireplace.
The house has underfloor heating, home automation, sound system, ’De Dietrich’ appliances, elevator between floors for food, 9 solar panels and much more!
Located 1 hour from Lisbon with easy access to the motorway A8 and 7 minutes by car from the city of Caldas da Rainha where you will find all basic services such as restaurants, shops, supermarkets, shopping center, schools, etc.
Don’t miss this unique opportunity to live on the Silver Coast in an incredible property just a few meters from the sea!
This property, located on a generous 4,900 m² plot of land, is impressive at first sight, standing out for its grandeur and majesty. With a construction area of 740 m² spread over two floors, every detail of this villa was meticulously planned to provide maximum comfort and luxury.
Upon entering this villa, you will be welcomed by an entrance hall that opens onto spacious and bright spaces. The high-quality finishes give a feeling of sophistication and refinement to each space.
On the upper floor, you will find an elegantly decorated master suite with a private bathroom and walk-in closet. Two living rooms with stunning views over the garden and the Atlantic, perfect for relaxing and enjoying unforgettable moments with family and friends. The fully equipped kitchen with high-end appliances is a culinary lover’s paradise, while the dining room is ideal for elegant and memorable meals.
On the lower floor you will find, in addition to the 5 bedrooms all en suite with built-in wardrobes, wonderful views of the sea and access to the garden, a soundproofed cinema room, a gym with bathroom, a living room, a garage with space for two cars, laundry room, storage room and technical room.
The outdoor spaces of this villa are equally impressive. The large landscaped garden has been meticulously designed to provide areas for leisure and entertainment, including a stunning swimming pool, several terraces including one with a fireplace.
The house has underfloor heating, home automation, sound system, ’De Dietrich’ appliances, elevator between floors for food, 9 solar panels and much more!
Located 1 hour from Lisbon with easy access to the motorway A8 and 7 minutes by car from the city of Caldas da Rainha where you will find all basic services such as restaurants, shops, supermarkets, shopping center, schools, etc.
Don’t miss this unique opportunity to live on the Silver Coast in an incredible property just a few meters from the sea!
Contact
House 5 Bedrooms Triplex
Lagoa de Óbidos, Vau, Distrito de Leiria
New · 296m²
With Swimming Pool
buy
2.800.000 €
Located in the west of Portugal, the newly opened Golf Resort, a place that offers us a life experience in constant harmony between land and water, the countryside and the beach.
With natural landscapes, among dunes, coastal vegetation and views over the Atlantic and the Óbidos Lagoon. Townhouses T2 to T4 with areas from 145m2 to 290m2.
Spaces that open without limit to the nature that surrounds them transforming into an experience of life for those who inhabit them. The proximity to the landscape is also marked by the relationship of the interior to the exterior, through large glass panels, and by the harmony of materials.
The choice of materials respect and reinforce the connection to nature through the use of stone, wood, clay tile and earth tones. A life experience in constant harmony between land and water, the countryside and the beach.
This is a private and enclosed high quality resort with 24 hour security and a wide range of services. Services include a reception, restaurant, bar, 18-hole golf course, 5-star hotel, golf shop, spa, swimming pools, sports fields, supermarket, convenience store, laundry and various support services.
It was carved out to preserve the pristine nature. The new golf course was designed by Cynthia Dye (Dye Designs) to fit perfectly into the natural environment and create one of the most wonderful golf experiences. Nature is in abundance and, from every hole, there is a breathtaking view of the Atlantic Ocean.
One of the most impressive golf courses in the region and the country, and the first Dye Design in Portugal.
A unique destination close to Lisbon, you can experience all kinds of experiences within walking distance. Take advantage of a historic city full of stories to tell, an authentic city where ancient customs and ancient history combine with leisure, culture and innovation.
Also a unique destination near Óbidos, one of the most picturesque cities in Portugal, full of enriching experiences. Cobblestone streets, traditional painted houses, historical monuments, delicious cuisine and many leisure activities such as golf and surfing are just a few examples of what you can find.
Close to everything and away from it all to the desert, this 5 star resort among rolling sand dunes, interspersed with coastal vegetation and an exclusive view of the Atlantic Ocean and the Óbidos Lagoon.
With natural landscapes, among dunes, coastal vegetation and views over the Atlantic and the Óbidos Lagoon. Townhouses T2 to T4 with areas from 145m2 to 290m2.
Spaces that open without limit to the nature that surrounds them transforming into an experience of life for those who inhabit them. The proximity to the landscape is also marked by the relationship of the interior to the exterior, through large glass panels, and by the harmony of materials.
The choice of materials respect and reinforce the connection to nature through the use of stone, wood, clay tile and earth tones. A life experience in constant harmony between land and water, the countryside and the beach.
This is a private and enclosed high quality resort with 24 hour security and a wide range of services. Services include a reception, restaurant, bar, 18-hole golf course, 5-star hotel, golf shop, spa, swimming pools, sports fields, supermarket, convenience store, laundry and various support services.
It was carved out to preserve the pristine nature. The new golf course was designed by Cynthia Dye (Dye Designs) to fit perfectly into the natural environment and create one of the most wonderful golf experiences. Nature is in abundance and, from every hole, there is a breathtaking view of the Atlantic Ocean.
One of the most impressive golf courses in the region and the country, and the first Dye Design in Portugal.
A unique destination close to Lisbon, you can experience all kinds of experiences within walking distance. Take advantage of a historic city full of stories to tell, an authentic city where ancient customs and ancient history combine with leisure, culture and innovation.
Also a unique destination near Óbidos, one of the most picturesque cities in Portugal, full of enriching experiences. Cobblestone streets, traditional painted houses, historical monuments, delicious cuisine and many leisure activities such as golf and surfing are just a few examples of what you can find.
Close to everything and away from it all to the desert, this 5 star resort among rolling sand dunes, interspersed with coastal vegetation and an exclusive view of the Atlantic Ocean and the Óbidos Lagoon.
Contact
House 5 Bedrooms Duplex
Santo Estevão, Benavente, Distrito de Santarém
Used · 620m²
With Garage
buy
2.800.000 €
5 bedroom villa with 726 m2, on a 34,500 m2 plot, in Mata do Duque in Santo Estevão.
Discover the comfort and exclusivity of this 5-bedroom villa, situated on a large plot of 34,500 m2 in the prestigious Mata do Duque in Santo Estevão. With a privileged location just 40 minutes from Lisbon International Airport, this property offers the perfect balance between the tranquillity of the countryside and the proximity of the city.
This unique property stands out for its quality of construction and attention to detail, using noble materials throughout. The garden, meticulously designed by a renowned landscape architect, offers an extensive variety of trees, including cork oaks and pine trees, creating a natural environment that provides a high quality of life. Species such as squirrels, various birds, partridges and rabbits are common on the property.
The plot also has a 1.2 kilometre maintenance circuit, a kennel with boxes and various tree species.
The entire property is fenced off by plants, giving it total exclusivity and privacy.
The two-storey single-storey villa has a large entrance hall that opens onto a spacious living room with a fireplace, a dining room with direct access to the garden and a large games room. The fully equipped kitchen has an island, technical area, laundry room and pantry, providing functionality and comfort.
The house has five bedrooms, two of them en suite, including a master suite with a garden connection, which offer serene and cosy private spaces. A terrace with barbecue and water point, a swimming pool with support house, borehole, central heating and air conditioning complete the features of this exceptional property.
The pool is floodlit for use during the summer evenings. Underneath the pool is a cellar that takes advantage of the natural coolness of the water. The borehole has 3 good tanks to give the house greater autonomy.
The house has satellite TV and a state-of-the-art electronic security system. The door is armoured.
The property also has a closed garage for 4 cars of 85 m2, as well as outside parking.
Mata do Duque, located in Santo Estevão, is recognised for its natural beauty and the exclusivity of the real estate properties that make it up. This prestigious property project offers a harmonious environment that combines the serenity of the countryside with carefully planned leisure areas. This project offers its residents a peaceful escape without losing the convenience of proximity to the city. Senior executives working in and around Lisbon live in Mata do Duque, due to the ease of access. The houses in this location are known for their extraordinary architecture and perfect integration with the surrounding landscape. Mata do Duque is a true luxury retreat, where the quality of life is high and the details are carefully considered.
Contact us for more information.
Translated with DeepL.com (free version)
Discover the comfort and exclusivity of this 5-bedroom villa, situated on a large plot of 34,500 m2 in the prestigious Mata do Duque in Santo Estevão. With a privileged location just 40 minutes from Lisbon International Airport, this property offers the perfect balance between the tranquillity of the countryside and the proximity of the city.
This unique property stands out for its quality of construction and attention to detail, using noble materials throughout. The garden, meticulously designed by a renowned landscape architect, offers an extensive variety of trees, including cork oaks and pine trees, creating a natural environment that provides a high quality of life. Species such as squirrels, various birds, partridges and rabbits are common on the property.
The plot also has a 1.2 kilometre maintenance circuit, a kennel with boxes and various tree species.
The entire property is fenced off by plants, giving it total exclusivity and privacy.
The two-storey single-storey villa has a large entrance hall that opens onto a spacious living room with a fireplace, a dining room with direct access to the garden and a large games room. The fully equipped kitchen has an island, technical area, laundry room and pantry, providing functionality and comfort.
The house has five bedrooms, two of them en suite, including a master suite with a garden connection, which offer serene and cosy private spaces. A terrace with barbecue and water point, a swimming pool with support house, borehole, central heating and air conditioning complete the features of this exceptional property.
The pool is floodlit for use during the summer evenings. Underneath the pool is a cellar that takes advantage of the natural coolness of the water. The borehole has 3 good tanks to give the house greater autonomy.
The house has satellite TV and a state-of-the-art electronic security system. The door is armoured.
The property also has a closed garage for 4 cars of 85 m2, as well as outside parking.
Mata do Duque, located in Santo Estevão, is recognised for its natural beauty and the exclusivity of the real estate properties that make it up. This prestigious property project offers a harmonious environment that combines the serenity of the countryside with carefully planned leisure areas. This project offers its residents a peaceful escape without losing the convenience of proximity to the city. Senior executives working in and around Lisbon live in Mata do Duque, due to the ease of access. The houses in this location are known for their extraordinary architecture and perfect integration with the surrounding landscape. Mata do Duque is a true luxury retreat, where the quality of life is high and the details are carefully considered.
Contact us for more information.
Translated with DeepL.com (free version)
Contact
Detached House 5 Bedrooms Duplex
Alfeizerão, Alcobaça, Distrito de Leiria
Under construction · 955m²
With Garage
buy
2.123.000 €
Deslumbrante moradia de luxo situada em Casal Velho, freguesia de Alfeizerão. Esta propriedade única de arquitetura tradicional, que combina a elegância contemporânea com o cenário natural deslumbrante que a rodeia.
Esta propriedade, situada num lote de terreno generoso de 10.000 m², é impressionante à primeira vista, destacando-se pela sua imponência e majestosidade. Com uma área de construção de 955 m² distribuída por três pisos, cada detalhe desta moradia foi meticulosamente planeado para proporcionar o máximo conforto e luxo.
Ao entrar nesta moradia, será recebido por um hall de entrada que se abre para espaços amplos e luminosos. Os acabamentos de alta qualidade conferem uma sensação de sofisticação e requinte a cada ambiente.
No piso térreo, encontrará uma master suíte com casa de banho privativa. Uma sala de estar com vistas deslumbrantes sobre o jardim e sobre a serra, perfeitas para relaxar e desfrutar de momentos inesquecíveis com a família e os amigos. A cozinha totalmente equipada com eletrodomésticos de gama alta é um paraíso para os amantes da culinária, enquanto a sala de jantar é ideal para refeições elegantes e memoráveis.
No piso superior encontra para além dos 4 quartos todos em suite com roupeiros embutidos, vista maravilhosa sobre o campo e serra.
No piso inferior, uma sala ampla, zona de balneários, uma cozinha industrial para eventos, garrafeira, piscina interior aquecida, garagem com espaço para três carros, lavandaria, arrecadação e zona técnica.
Os espaços exteriores desta moradia são igualmente impressionantes. O amplo jardim paisagístico foi meticulosamente projetado para oferecer áreas de lazer e entretenimento, incluindo uma deslumbrante piscina com água salgada e areia.
A moradia dispõe de piso aquecido, domótica, sistema de som, eletrodomésticos e bomba de calor para aquecimento de águas e do piso aquecido em todas as divisões.
Localizada a 1:30 hora de Lisboa com acesso fácil à A8 e a 10 minutos de carro da cidade das Caldas da Rainha onde encontrará todos os serviços básicos tais como restaurantes, lojas, supermercados, centro comercial, escolas, etc.
Para visitar, contacte AM, a sua Imobiliária! Carlos Neves: + (telefone)
Esta propriedade, situada num lote de terreno generoso de 10.000 m², é impressionante à primeira vista, destacando-se pela sua imponência e majestosidade. Com uma área de construção de 955 m² distribuída por três pisos, cada detalhe desta moradia foi meticulosamente planeado para proporcionar o máximo conforto e luxo.
Ao entrar nesta moradia, será recebido por um hall de entrada que se abre para espaços amplos e luminosos. Os acabamentos de alta qualidade conferem uma sensação de sofisticação e requinte a cada ambiente.
No piso térreo, encontrará uma master suíte com casa de banho privativa. Uma sala de estar com vistas deslumbrantes sobre o jardim e sobre a serra, perfeitas para relaxar e desfrutar de momentos inesquecíveis com a família e os amigos. A cozinha totalmente equipada com eletrodomésticos de gama alta é um paraíso para os amantes da culinária, enquanto a sala de jantar é ideal para refeições elegantes e memoráveis.
No piso superior encontra para além dos 4 quartos todos em suite com roupeiros embutidos, vista maravilhosa sobre o campo e serra.
No piso inferior, uma sala ampla, zona de balneários, uma cozinha industrial para eventos, garrafeira, piscina interior aquecida, garagem com espaço para três carros, lavandaria, arrecadação e zona técnica.
Os espaços exteriores desta moradia são igualmente impressionantes. O amplo jardim paisagístico foi meticulosamente projetado para oferecer áreas de lazer e entretenimento, incluindo uma deslumbrante piscina com água salgada e areia.
A moradia dispõe de piso aquecido, domótica, sistema de som, eletrodomésticos e bomba de calor para aquecimento de águas e do piso aquecido em todas as divisões.
Localizada a 1:30 hora de Lisboa com acesso fácil à A8 e a 10 minutos de carro da cidade das Caldas da Rainha onde encontrará todos os serviços básicos tais como restaurantes, lojas, supermercados, centro comercial, escolas, etc.
Para visitar, contacte AM, a sua Imobiliária! Carlos Neves: + (telefone)
Contact
House 4 Bedrooms
Boavista, Santo Onofre e Serra do Bouro, Caldas da Rainha, Distrito de Leiria
Used · 401m²
With Garage
buy
1.995.000 €
4-bedroom villa with 466 sqm of gross construction area, with a garden, pool, and sea views, set on a plot of land of 2594 sqm, in Caldas da Rainha, Leiria. It consists of four bedrooms and six bathrooms, with the ground floor featuring a spacious open-plan layout with a living room, dining room, and kitchen. Large sliding glass doors open onto three patios, providing access to a low-maintenance garden, inviting jacuzzi, and heated pool. There is also a suite that offers versatility as a home office. The first floor comprises a south-facing master suite with a private patio, where you can enjoy views of the Berlengas Islands and the mesmerizing allure of the sea. The other suite and bedroom have access to another patio facing the sea, ideal for outdoor dining and entertainment.
Vila Boa Vista seamlessly integrates the beauty of the ocean into its design, with panoramic sea views visible throughout the property. Floor-to-ceiling sliding glass doors effortlessly merge the indoor and outdoor spaces, allowing the natural splendor of the surroundings to permeate the residence. Immaculate craftsmanship and opulent materials create lasting elegance that characterizes the luxurious lifestyle it offers.
Committed to sustainability, the property embraces smart home technology, allowing for easy control of lighting, security, climate, and entertainment systems through intuitive apps or voice commands, whether you are at home or away. Vila Boa Vista celebrates coastal beauty, tranquility, and contemporary luxury, offering an extraordinary living experience.
Located between the vibrant coastal towns of Foz do Arelho and São Martinho do Porto, Vila Boa Vista offers unparalleled ocean views and perfectly combines comfort and elegance with stunning sea views. It is a 1 hour and 15 minutes driving distance from the center of Lisbon and Humberto Delgado Airport.
Vila Boa Vista seamlessly integrates the beauty of the ocean into its design, with panoramic sea views visible throughout the property. Floor-to-ceiling sliding glass doors effortlessly merge the indoor and outdoor spaces, allowing the natural splendor of the surroundings to permeate the residence. Immaculate craftsmanship and opulent materials create lasting elegance that characterizes the luxurious lifestyle it offers.
Committed to sustainability, the property embraces smart home technology, allowing for easy control of lighting, security, climate, and entertainment systems through intuitive apps or voice commands, whether you are at home or away. Vila Boa Vista celebrates coastal beauty, tranquility, and contemporary luxury, offering an extraordinary living experience.
Located between the vibrant coastal towns of Foz do Arelho and São Martinho do Porto, Vila Boa Vista offers unparalleled ocean views and perfectly combines comfort and elegance with stunning sea views. It is a 1 hour and 15 minutes driving distance from the center of Lisbon and Humberto Delgado Airport.
Contact
House 4 Bedrooms Duplex
Casal do Aguiar, Alfeizerão, Alcobaça, Distrito de Leiria
Used · 157m²
With Garage
buy
1.650.000 €
This modern two-storey villa offers a breathtaking view of the Bay of São Martinho do Porto, one of the most beautiful in Europe.
. On the ground floor, we find a T2, two suites, a living room with kitchenette, a service bathroom and a gym.
On the first floor, a suite, two bedrooms and an additional bathroom for the bedrooms.
We also find a service bathroom, a modern kitchen with high-quality appliances, a dining room, a living room and a games room.
All rooms offer sea views, more properly view of St. Martin’s Bay.
Outside, we find a large terrace with an infinity pool and a jacuzzi, with stunning views of the Bay of São Martinho do Porto.
A beautiful barbecue lined in rustic stone that provides a conviviality in family and friends unique moments.
The garden is well protected and includes a beautiful lake and an area dedicated to organic horticulture.
At the end of the plot, two wooden houses, each with two bedrooms, living room, bathroom and fully equipped kitchen, perfect for receiving friends.
The land is completely fenced, providing tranquility and privacy.
This villa offers all the comfort and luxury to live in a stunning and tranquil environment, with an exceptional view of the Bay of São Martinho.~
It is the perfect place to enjoy moments of relaxation and leisure with family and friends.
Hall 8,30 m2
Living / dining room 55 m2
Kitchen 13,70 m2
Circulation 6,80 m2
Shared bathroom 2,30 m2
Laundry 5,70 m2
Room 14,40 m2
Room 14,40 m2
Shared bathroom 6,90 m2
Suite Room 18,90 m2
Closet 4,40 m2
Bathroom suite 6,70 m2
Terrace 157,70 m2
Swimming pool 40 m2
Basement 128.40 m2
Circulation 4 m2
Hall 8,30 m2
Kitchen 11,20 m2
Living room 26,60 m2
Bathroom 4,90 m2
Room 14,90 m2
Garage 36 m2
. On the ground floor, we find a T2, two suites, a living room with kitchenette, a service bathroom and a gym.
On the first floor, a suite, two bedrooms and an additional bathroom for the bedrooms.
We also find a service bathroom, a modern kitchen with high-quality appliances, a dining room, a living room and a games room.
All rooms offer sea views, more properly view of St. Martin’s Bay.
Outside, we find a large terrace with an infinity pool and a jacuzzi, with stunning views of the Bay of São Martinho do Porto.
A beautiful barbecue lined in rustic stone that provides a conviviality in family and friends unique moments.
The garden is well protected and includes a beautiful lake and an area dedicated to organic horticulture.
At the end of the plot, two wooden houses, each with two bedrooms, living room, bathroom and fully equipped kitchen, perfect for receiving friends.
The land is completely fenced, providing tranquility and privacy.
This villa offers all the comfort and luxury to live in a stunning and tranquil environment, with an exceptional view of the Bay of São Martinho.~
It is the perfect place to enjoy moments of relaxation and leisure with family and friends.
Hall 8,30 m2
Living / dining room 55 m2
Kitchen 13,70 m2
Circulation 6,80 m2
Shared bathroom 2,30 m2
Laundry 5,70 m2
Room 14,40 m2
Room 14,40 m2
Shared bathroom 6,90 m2
Suite Room 18,90 m2
Closet 4,40 m2
Bathroom suite 6,70 m2
Terrace 157,70 m2
Swimming pool 40 m2
Basement 128.40 m2
Circulation 4 m2
Hall 8,30 m2
Kitchen 11,20 m2
Living room 26,60 m2
Bathroom 4,90 m2
Room 14,90 m2
Garage 36 m2
Contact
Country house 10 Bedrooms
Santa Catarina, Caldas da Rainha, Distrito de Leiria
Used · 891m²
With Garage
buy
1.500.000 €
This hidden treasure is located in the serene countryside of the Silver Coast, just 13 kilometres from Caldas da Rainha. An hour’s drive north of Lisbon and a mere thirty minutes from the stunning coastal destinations of Foz do Arelho and São Martinho do Porto, this hideaway is also close to the picturesque Óbidos Lagoon and the famous Nazaré, known for its giant waves.
The property offers the perfect balance between a peaceful rural setting and proximity to services and attractions, enjoying the mild climate of the Silver Coast.
With a plot of 6,700 square metres and 891 square metres of buildings, the property stands majestically on top of a hill, around 150 metres above sea level, offering breathtaking views.
Between 2018 and 2019, the site underwent extensive renovation, modernisation and transformation. From 2021 to 2023, the critical infrastructure was upgraded with new heat pump systems, water pumps, solar panels for hot water production and irrigation systems.
Wholly owned by the current owners and managed by a registered limited company, the property has a valid rural tourism licence (’Casa de Campo’) until July 2026, renewable every five years, and is completely enclosed by walls and fences.
It includes a wide range of tools and equipment necessary for the optimum maintenance of the internal and external spaces, ensuring that every corner of this haven continues to shine with its unique charm.
The property offers the perfect balance between a peaceful rural setting and proximity to services and attractions, enjoying the mild climate of the Silver Coast.
With a plot of 6,700 square metres and 891 square metres of buildings, the property stands majestically on top of a hill, around 150 metres above sea level, offering breathtaking views.
Between 2018 and 2019, the site underwent extensive renovation, modernisation and transformation. From 2021 to 2023, the critical infrastructure was upgraded with new heat pump systems, water pumps, solar panels for hot water production and irrigation systems.
Wholly owned by the current owners and managed by a registered limited company, the property has a valid rural tourism licence (’Casa de Campo’) until July 2026, renewable every five years, and is completely enclosed by walls and fences.
It includes a wide range of tools and equipment necessary for the optimum maintenance of the internal and external spaces, ensuring that every corner of this haven continues to shine with its unique charm.
Contact
Detached House 3 Bedrooms
Praia D'el Rey, Vau, Óbidos, Distrito de Leiria
New · 200m²
With Swimming Pool
buy
1.500.000 €
Detached 4 bedroom villa located in a 5 star Ocean & Golf Resort. With three main en-suite bathrooms. Fully equipped kitchen that meets the beautiful living room that enjoys the natural light overlooking the beautiful golf course and overlooking the Atlantic ocean. Each property features its own private landscaped garden with swimming pool, electric gate with private parking for one car. Spaces that open up without shame to the nature that surrounds them, transforming the way of life of residents.
The connection to nature is evident in several aspects, enhancing the close relationship between the interior and the exterior through the generous use of glass and employing identical materials that transcend the exterior, both visually and physically.
An all-encompassing view of the Atlantic and the golf course, among the natural vegetation and next to the calm waters of the Óbidos lagoon, it is a place that invites you to relax. 24/7 security and an extended service offer for you to have an easy and enjoyable life.
The resort’s range of services includes, in the first marketing phase, reception, restaurant, bar, 18-hole golf course, golf shop, Lounge Members and various support services. Golf club membership offer for 3 years (maximum of 2 users per household).
Spaces that open up to the nature that surrounds them, transforming the way of life of the residents. The connection with nature is evident in many aspects, enhancing the close relationship between interior and exterior environments through the generous use of glass and employing identical materials that transcend the exterior, both visually and physically.
At the end of its development, the Resort will include 2 5-star hotels, SPA, swimming pools, sports, supermarket, convenience store, laundry, among others.
The 18-hole golf course was named the best new course in the world at the 2017 World Golf Awards and is ranked 25th in the Top 100 of the best domains in continental Europe.
For the preservation of the local ecosystem, it was awarded the geo field certification.
The information referred to is not binding and does not dispense with the consultation of the property’s documentation.
The connection to nature is evident in several aspects, enhancing the close relationship between the interior and the exterior through the generous use of glass and employing identical materials that transcend the exterior, both visually and physically.
An all-encompassing view of the Atlantic and the golf course, among the natural vegetation and next to the calm waters of the Óbidos lagoon, it is a place that invites you to relax. 24/7 security and an extended service offer for you to have an easy and enjoyable life.
The resort’s range of services includes, in the first marketing phase, reception, restaurant, bar, 18-hole golf course, golf shop, Lounge Members and various support services. Golf club membership offer for 3 years (maximum of 2 users per household).
Spaces that open up to the nature that surrounds them, transforming the way of life of the residents. The connection with nature is evident in many aspects, enhancing the close relationship between interior and exterior environments through the generous use of glass and employing identical materials that transcend the exterior, both visually and physically.
At the end of its development, the Resort will include 2 5-star hotels, SPA, swimming pools, sports, supermarket, convenience store, laundry, among others.
The 18-hole golf course was named the best new course in the world at the 2017 World Golf Awards and is ranked 25th in the Top 100 of the best domains in continental Europe.
For the preservation of the local ecosystem, it was awarded the geo field certification.
The information referred to is not binding and does not dispense with the consultation of the property’s documentation.
Contact
House 4 Bedrooms Duplex
Lagoa de Óbidos, Vau, Distrito de Leiria
New · 200m²
With Swimming Pool
buy
1.500.000 €
Located in the west of Portugal, the newly opened Golf Resort, a place that offers us a life experience in constant harmony between land and water, the countryside and the beach.
With natural landscapes, among dunes, coastal vegetation and views over the Atlantic and the Óbidos Lagoon. Townhouses T2 to T4 with areas from 145m2 to 290m2.
Spaces that open without limit to the nature that surrounds them transforming into an experience of life for those who inhabit them. The proximity to the landscape is also marked by the relationship of the interior to the exterior, through large glass panels, and by the harmony of materials.
The choice of materials respect and reinforce the connection to nature through the use of stone, wood, clay tile and earth tones. A life experience in constant harmony between land and water, the countryside and the beach.
This is a private and enclosed high quality resort with 24 hour security and a wide range of services. Services include a reception, restaurant, bar, 18-hole golf course, 5-star hotel, golf shop, spa, swimming pools, sports fields, supermarket, convenience store, laundry and various support services.
It was carved out to preserve the pristine nature. The new golf course was designed by Cynthia Dye (Dye Designs) to fit perfectly into the natural environment and create one of the most wonderful golf experiences. Nature is in abundance and, from every hole, there is a breathtaking view of the Atlantic Ocean.
One of the most impressive golf courses in the region and the country, and the first Dye Design in Portugal.
A unique destination close to Lisbon, you can experience all kinds of experiences within walking distance. Take advantage of a historic city full of stories to tell, an authentic city where ancient customs and ancient history combine with leisure, culture and innovation.
Also a unique destination near Óbidos, one of the most picturesque cities in Portugal, full of enriching experiences. Cobblestone streets, traditional painted houses, historical monuments, delicious cuisine and many leisure activities such as golf and surfing are just a few examples of what you can find.
Close to everything and away from it all to the desert, this 5 star resort among rolling sand dunes, interspersed with coastal vegetation and an exclusive view of the Atlantic Ocean and the Óbidos Lagoon.
Houses from 775.000€ to 1.100.000€
With natural landscapes, among dunes, coastal vegetation and views over the Atlantic and the Óbidos Lagoon. Townhouses T2 to T4 with areas from 145m2 to 290m2.
Spaces that open without limit to the nature that surrounds them transforming into an experience of life for those who inhabit them. The proximity to the landscape is also marked by the relationship of the interior to the exterior, through large glass panels, and by the harmony of materials.
The choice of materials respect and reinforce the connection to nature through the use of stone, wood, clay tile and earth tones. A life experience in constant harmony between land and water, the countryside and the beach.
This is a private and enclosed high quality resort with 24 hour security and a wide range of services. Services include a reception, restaurant, bar, 18-hole golf course, 5-star hotel, golf shop, spa, swimming pools, sports fields, supermarket, convenience store, laundry and various support services.
It was carved out to preserve the pristine nature. The new golf course was designed by Cynthia Dye (Dye Designs) to fit perfectly into the natural environment and create one of the most wonderful golf experiences. Nature is in abundance and, from every hole, there is a breathtaking view of the Atlantic Ocean.
One of the most impressive golf courses in the region and the country, and the first Dye Design in Portugal.
A unique destination close to Lisbon, you can experience all kinds of experiences within walking distance. Take advantage of a historic city full of stories to tell, an authentic city where ancient customs and ancient history combine with leisure, culture and innovation.
Also a unique destination near Óbidos, one of the most picturesque cities in Portugal, full of enriching experiences. Cobblestone streets, traditional painted houses, historical monuments, delicious cuisine and many leisure activities such as golf and surfing are just a few examples of what you can find.
Close to everything and away from it all to the desert, this 5 star resort among rolling sand dunes, interspersed with coastal vegetation and an exclusive view of the Atlantic Ocean and the Óbidos Lagoon.
Houses from 775.000€ to 1.100.000€
Contact
House 4 Bedrooms
Ereira e Lapa, Cartaxo, Distrito de Santarém
Used · 675m²
With Swimming Pool
buy
1.490.000 €
Luxury 4 bedroom villa in Lapa, Cartaxo
Price: 1.490.000 euros
Location: Lapa, Cartaxo
Total Land Area: 5,560 m²
Gross Construction Area: 770 m²
Property details:
Bedrooms: 4 suites, 3 of which are standard suites and a master suite with wardrobes and dressing room.
Bathrooms: 5 modern and elegant bathrooms.
Outdoor swimming pool with deck, ideal for relaxing and enjoying sunny days.
Spa: Gym area complete with spa, Turkish bath, sauna and jacuzzi.
Modern kitchen with island and equipped with excellent appliances.
Laundry room equipped with automatic tumble dryer.
Spacious utility room for additional storage.
Living room with exposed wooden beams, equipped with two air conditioners and fireplace with wood burning stove. Riga flooring, offering a touch of elegance.
Air conditioning: All rooms equipped with air conditioning.
Pre-installation for central vacuum.
Energy: Solar panels for water heating and energy generation.
Water: Well and borehole.
External features:
Garage with capacity for three cars, equipped with electric chargers.
Machinery area: Area dedicated to pool machinery.
Warehouse for agricultural machinery and tools.
Automatic lighting with motion sensors, inside and outside the house.
Alarm system throughout the property, divided into zones.
Kennel and chicken coop: Dedicated spaces for animals.
Vegetable garden: Well-planned vegetable garden area.
Vineyard: 3,960 m² of vines planted in 2008, providing an authentic winemaking experience.
Air-conditioned cellar for storing wines.
Terrace area ideal for social gatherings and events.
Orchard with a variety of fruit trees, including mandarin, orange, macadamia, peach, lemon, pear, cherry, plum, apple, quince, pomegranate, olive, laurel and anone trees, as well as blackberries, strawberries, gooseberries, raspberries, table grapes, herbs and tea.
Why you should choose Falcão Real Estate:
Choosing our agency means choosing excellence, trust and results. With a dedicated team, personalised service and an innovative approach, we are committed to making your real estate experience unique and successful. From the first contact to the realisation of your dream, we are here to help you every step of the way. Choose quality, choose Falcão Real Estate.
Price: 1.490.000 euros
Location: Lapa, Cartaxo
Total Land Area: 5,560 m²
Gross Construction Area: 770 m²
Property details:
Bedrooms: 4 suites, 3 of which are standard suites and a master suite with wardrobes and dressing room.
Bathrooms: 5 modern and elegant bathrooms.
Outdoor swimming pool with deck, ideal for relaxing and enjoying sunny days.
Spa: Gym area complete with spa, Turkish bath, sauna and jacuzzi.
Modern kitchen with island and equipped with excellent appliances.
Laundry room equipped with automatic tumble dryer.
Spacious utility room for additional storage.
Living room with exposed wooden beams, equipped with two air conditioners and fireplace with wood burning stove. Riga flooring, offering a touch of elegance.
Air conditioning: All rooms equipped with air conditioning.
Pre-installation for central vacuum.
Energy: Solar panels for water heating and energy generation.
Water: Well and borehole.
External features:
Garage with capacity for three cars, equipped with electric chargers.
Machinery area: Area dedicated to pool machinery.
Warehouse for agricultural machinery and tools.
Automatic lighting with motion sensors, inside and outside the house.
Alarm system throughout the property, divided into zones.
Kennel and chicken coop: Dedicated spaces for animals.
Vegetable garden: Well-planned vegetable garden area.
Vineyard: 3,960 m² of vines planted in 2008, providing an authentic winemaking experience.
Air-conditioned cellar for storing wines.
Terrace area ideal for social gatherings and events.
Orchard with a variety of fruit trees, including mandarin, orange, macadamia, peach, lemon, pear, cherry, plum, apple, quince, pomegranate, olive, laurel and anone trees, as well as blackberries, strawberries, gooseberries, raspberries, table grapes, herbs and tea.
Why you should choose Falcão Real Estate:
Choosing our agency means choosing excellence, trust and results. With a dedicated team, personalised service and an innovative approach, we are committed to making your real estate experience unique and successful. From the first contact to the realisation of your dream, we are here to help you every step of the way. Choose quality, choose Falcão Real Estate.
Contact
House 5 Bedrooms Triplex
Vila Nova de Santo Estêvão, Santo Estevão, Benavente, Distrito de Santarém
Used · 351m²
With Garage
buy
1.445.000 €
* Independent house:
Second-hand / excellent condition
Plot of land approx. 3000m2
House footprint approx. 500m2
Lawn/Garden 1000m2
2 floors
5-bedroom apartment (bedrooms in afizelia wood)
Large built-in wardrobes in the bedrooms
3 living rooms - I think the mezzanine could also be considered a third living room (which it was in the past)
5 bathrooms
3 fireplaces
Fully equipped kitchen.
Laundry room with clothes drying rack next to it.
Doors and windows with tinted/anti-glare double glazing, with tilt and turn + folding exterior shutters.
*Garage building, includes:
Garage for 3 cars, with 2 overhead doors
Poolside bathroom
Poolside kitchen (pre-installed)
*Outdoor parking on Portuguese pavement for 6-8 cars
*Equipment:
Drinking water well!
Central heating (condensing boiler - under warranty)
Sanitary water heating (Ariston heat pump - under warranty)
Pre-installation of air conditioning
Pre-installation of sound system throughout the house, garage included
Pre-installation for power generator
*Extras:
-Kennel with sandpit for dogs
-Underground ’Bunker’, where 2 pool motors, irrigation control and water well are located. -The entire plot is fenced with Carmo poles (studded into the ground) and has a sheep net all around.
-Shower for the swimming pool.
-Drainage of water from the roof, swimming pool and tennis court (in porous concrete) to a public collector outside the plot.
*Location:
Close to 2 golf courses (3-4km)
40 km from Lisbon
20 km from the Vasco da Gama Bridge
Second-hand / excellent condition
Plot of land approx. 3000m2
House footprint approx. 500m2
Lawn/Garden 1000m2
2 floors
5-bedroom apartment (bedrooms in afizelia wood)
Large built-in wardrobes in the bedrooms
3 living rooms - I think the mezzanine could also be considered a third living room (which it was in the past)
5 bathrooms
3 fireplaces
Fully equipped kitchen.
Laundry room with clothes drying rack next to it.
Doors and windows with tinted/anti-glare double glazing, with tilt and turn + folding exterior shutters.
*Garage building, includes:
Garage for 3 cars, with 2 overhead doors
Poolside bathroom
Poolside kitchen (pre-installed)
*Outdoor parking on Portuguese pavement for 6-8 cars
*Equipment:
Drinking water well!
Central heating (condensing boiler - under warranty)
Sanitary water heating (Ariston heat pump - under warranty)
Pre-installation of air conditioning
Pre-installation of sound system throughout the house, garage included
Pre-installation for power generator
*Extras:
-Kennel with sandpit for dogs
-Underground ’Bunker’, where 2 pool motors, irrigation control and water well are located. -The entire plot is fenced with Carmo poles (studded into the ground) and has a sheep net all around.
-Shower for the swimming pool.
-Drainage of water from the roof, swimming pool and tennis court (in porous concrete) to a public collector outside the plot.
*Location:
Close to 2 golf courses (3-4km)
40 km from Lisbon
20 km from the Vasco da Gama Bridge
Contact
House 5 Bedrooms
Santo Estevão, Benavente, Distrito de Santarém
Used · 769m²
With Garage
buy
1.370.000 €
5-bedroom villa with two auxiliary houses, totaling 769 sqm of gross building area, situated on a 2.2-hectare plot of land with a saltwater swimming pool and a garage for four cars, in Mata do Duque II, Santo Estêvão, Benavente, Santarém.
The main villa has a gross construction area of 552 sqm. It features a spacious open-plan area of 83 sqm with a living room and dining room with double-height ceilings, a suspended rotating fireplace, and an integrated kitchen. Large French windows adorn the walls of the entire social area, seamlessly connecting it to the garden and pool. On the ground floor, there are four suites, including a service suite. The mezzanine, with panoramic views of the landscape, provides a versatile space that can be utilized as an office, library, or sitting area. The master suite, also on this floor, includes a walk-in closet and a private balcony overlooking the surrounding nature.
The garden is a standout feature of the property, boasting a saltwater pool and a diverse range of flora and trees. The location within the natural reserve of Mata do Duque II strikes the perfect balance between a cosmopolitan setting and the tranquility of the countryside.
The villa is located 1 hour away from Lisbon.
The main villa has a gross construction area of 552 sqm. It features a spacious open-plan area of 83 sqm with a living room and dining room with double-height ceilings, a suspended rotating fireplace, and an integrated kitchen. Large French windows adorn the walls of the entire social area, seamlessly connecting it to the garden and pool. On the ground floor, there are four suites, including a service suite. The mezzanine, with panoramic views of the landscape, provides a versatile space that can be utilized as an office, library, or sitting area. The master suite, also on this floor, includes a walk-in closet and a private balcony overlooking the surrounding nature.
The garden is a standout feature of the property, boasting a saltwater pool and a diverse range of flora and trees. The location within the natural reserve of Mata do Duque II strikes the perfect balance between a cosmopolitan setting and the tranquility of the countryside.
The villa is located 1 hour away from Lisbon.
Contact
House 4 Bedrooms
Usseira, Óbidos, Distrito de Leiria
Used · 400m²
With Garage
buy
1.190.000 €
Beautifully built 4 bedroom property set on 5920sqm located in a peaceful setting near Obidos. The house itself is both spacious and elegant, enhanced by beautiful garden, mature trees, shrubs and walkway accessed via a driveway from the main entrance to the tennis court. The property also includes a guesthouse with 2 bedrooms, one bathroom, lounge and kitchen. The main house that connects with the guesthouse, comprises a further 2 bedrooms, 2 bathrooms, laundry area, garage, large kitchen and lounge - office space. All the rooms have open doors to sunny patios where you can enjoy stunning view across the green landscape with Obidos castle and the sea in the horizon.
If you are looking for something exclusive offering complete privacy but without been secluded, this property is certainly the ideal estate for you. The villa can even generate a great income through its complete self catering wing with 2 bedrooms, lounge and kitchen and direct access to the garden, pool and tennis court.
Tennis court; Private swimming pool; Central heating; Fully fitted high-tech kitchen and so much more which corresponds perfectly to what you expect from such type of exclusive estate.
5 minutes driving time to Obidos; 10 minutes driving time to the main comercial town ’Caldas da Rainha’; 15 to 20 minutes driving time to various beaches along the Silver Coast; 15 minutes driving time to various golf courts like Praia del Rey, Bom Sucesso and Royal Obidos; 30 minutes driving time to Fatima; 25 minutes driving time to Leiria; 5 minutes driving time to the motorway access of the A8; 2,5 hours driving time to Porto airport; 3,5 hours driving time to Faro airport; 45 minutes driving time to Lisbon international airport.
If you are looking for something exclusive offering complete privacy but without been secluded, this property is certainly the ideal estate for you. The villa can even generate a great income through its complete self catering wing with 2 bedrooms, lounge and kitchen and direct access to the garden, pool and tennis court.
Tennis court; Private swimming pool; Central heating; Fully fitted high-tech kitchen and so much more which corresponds perfectly to what you expect from such type of exclusive estate.
5 minutes driving time to Obidos; 10 minutes driving time to the main comercial town ’Caldas da Rainha’; 15 to 20 minutes driving time to various beaches along the Silver Coast; 15 minutes driving time to various golf courts like Praia del Rey, Bom Sucesso and Royal Obidos; 30 minutes driving time to Fatima; 25 minutes driving time to Leiria; 5 minutes driving time to the motorway access of the A8; 2,5 hours driving time to Porto airport; 3,5 hours driving time to Faro airport; 45 minutes driving time to Lisbon international airport.
Contact
House 4 Bedrooms Duplex
Quinta do Bom Sucesso, Vau, Óbidos, Distrito de Leiria
Under construction · 249m²
With Swimming Pool
buy
1.125.000 €
This magnificent villa, very well located within the exclusive Bom Sucesso Resort, stands out for its elegant architecture and design, with unique details, such as handles and taps, for example, with the signature of the notable architect Eduardo Souto Moura.
The property has a generous area of 1,467m2 and the villa has 249m2 and a charming and relaxing view over the beautiful 12th hole of the Guardian Bom Sucesso golf course.
Spread over two floors, the house has the main entrance on the ground floor, where the entrance hall, notable for its ample space and practical storage, serves as the central point of access to both the most intimate area of the house and the elegant staircase with minimalist lines. which leads to the social part of the house.
This space provides a smooth transition between the two floors, standing out for its functionality and elegance.
The most private area of the house, completely reserved and serene, stands out for a well-designed hallway, full of wardrobes, which leads to the entrances of the 4 bedrooms, all with a stunning view, 2 of which are en suite, with closets, while the other 2 share an elegant bathroom, ensuring comfort and practicality for its inhabitants.
In the social area of the house you can enjoy a large living room, equipped with an elegant fireplace with stove and huge glass doors that open onto the peaceful garden, providing a perfect transition between indoors and outdoors. The inviting atmosphere of this room is accentuated by the generous influx of natural light.
The sophisticated kitchen harmoniously shares the same space as the dining room, both equally spacious and with direct access to the garden, providing an ideal environment for gatherings and entertaining with family and friends.
A guest bathroom completes this space, ensuring comfort and practicality for residents and guests.
Outside, the space is completely grassed, providing ample leisure space, both at the front and rear of the house.
The swimming pool is the main point of the outdoor space and provides moments of relaxation while the surrounding lawn is ideal for sunbathing and fun, always with a stunning view.
The outdoor space also has a pergola to house 2 vehicles and storage.
The villa also has a series of high quality features, such as:
- Armored steel entrance door
- Roof with ecological coverage
- LED lights
- Anodized aluminum frames
- White Silestone quartz kitchen countertops
- SMEG brand appliances, with energy efficiency A or higher
- SMEG undermount stainless steel sink
- SMEG kitchen tap with adjustable shower
- Built-in microwave
- Built-in electric oven
- Induction hob with integrated extractor fan
- Fridge
- Upright freezer
- Washing machine
- Clothes dryer
- 150L water heater
- Flooring in natural stone Ataíja Azul and Ataíja Beije Topázio in the bathrooms
- Fireplace with stove
- Shower base in Ataíja Blue stone
- Chromed electric towel rails
- Reinforced concrete swimming pool (5x10m) with fiberglass covering
- Wooden deck
Bom Sucesso Resort, known for its properties designed by the biggest names in contemporary architecture in Portugal, offers 24-hour security in an area of singular natural beauty, just an hour from Lisbon, around 10 minutes from Óbidos Castle and 15 minutes from the well-known beaches of Baleal and Peniche.
It is also located about 2 minutes from one of the best equestrian centers in Portugal and less than 5 minutes from the stunning Óbidos Lagoon, where you can practice various water sports, about 7 minutes from beautiful beaches excellent for surfing, as well as of over 3 renowned golf courses.
The Guardian Bom Sucesso golf course, with 18 holes and designed by Donald Steel, is one of the resort’s main attractions, providing a unique experience for sports enthusiasts.
The resort also offers a wide range of amenities, from a restaurant, tennis and padel courts, multi-game courts, swimming pools, gym, spa, laundry, grocery store, etc.
The house is scheduled for completion in early summer 2024.
This is an irresistible invitation to live unforgettable moments in an environment that harmoniously combines the comfort of the interior with the serenity of the outdoor space in a luxurious environment.
The property has a generous area of 1,467m2 and the villa has 249m2 and a charming and relaxing view over the beautiful 12th hole of the Guardian Bom Sucesso golf course.
Spread over two floors, the house has the main entrance on the ground floor, where the entrance hall, notable for its ample space and practical storage, serves as the central point of access to both the most intimate area of the house and the elegant staircase with minimalist lines. which leads to the social part of the house.
This space provides a smooth transition between the two floors, standing out for its functionality and elegance.
The most private area of the house, completely reserved and serene, stands out for a well-designed hallway, full of wardrobes, which leads to the entrances of the 4 bedrooms, all with a stunning view, 2 of which are en suite, with closets, while the other 2 share an elegant bathroom, ensuring comfort and practicality for its inhabitants.
In the social area of the house you can enjoy a large living room, equipped with an elegant fireplace with stove and huge glass doors that open onto the peaceful garden, providing a perfect transition between indoors and outdoors. The inviting atmosphere of this room is accentuated by the generous influx of natural light.
The sophisticated kitchen harmoniously shares the same space as the dining room, both equally spacious and with direct access to the garden, providing an ideal environment for gatherings and entertaining with family and friends.
A guest bathroom completes this space, ensuring comfort and practicality for residents and guests.
Outside, the space is completely grassed, providing ample leisure space, both at the front and rear of the house.
The swimming pool is the main point of the outdoor space and provides moments of relaxation while the surrounding lawn is ideal for sunbathing and fun, always with a stunning view.
The outdoor space also has a pergola to house 2 vehicles and storage.
The villa also has a series of high quality features, such as:
- Armored steel entrance door
- Roof with ecological coverage
- LED lights
- Anodized aluminum frames
- White Silestone quartz kitchen countertops
- SMEG brand appliances, with energy efficiency A or higher
- SMEG undermount stainless steel sink
- SMEG kitchen tap with adjustable shower
- Built-in microwave
- Built-in electric oven
- Induction hob with integrated extractor fan
- Fridge
- Upright freezer
- Washing machine
- Clothes dryer
- 150L water heater
- Flooring in natural stone Ataíja Azul and Ataíja Beije Topázio in the bathrooms
- Fireplace with stove
- Shower base in Ataíja Blue stone
- Chromed electric towel rails
- Reinforced concrete swimming pool (5x10m) with fiberglass covering
- Wooden deck
Bom Sucesso Resort, known for its properties designed by the biggest names in contemporary architecture in Portugal, offers 24-hour security in an area of singular natural beauty, just an hour from Lisbon, around 10 minutes from Óbidos Castle and 15 minutes from the well-known beaches of Baleal and Peniche.
It is also located about 2 minutes from one of the best equestrian centers in Portugal and less than 5 minutes from the stunning Óbidos Lagoon, where you can practice various water sports, about 7 minutes from beautiful beaches excellent for surfing, as well as of over 3 renowned golf courses.
The Guardian Bom Sucesso golf course, with 18 holes and designed by Donald Steel, is one of the resort’s main attractions, providing a unique experience for sports enthusiasts.
The resort also offers a wide range of amenities, from a restaurant, tennis and padel courts, multi-game courts, swimming pools, gym, spa, laundry, grocery store, etc.
The house is scheduled for completion in early summer 2024.
This is an irresistible invitation to live unforgettable moments in an environment that harmoniously combines the comfort of the interior with the serenity of the outdoor space in a luxurious environment.
Contact
5 bedroom villa in Batalha
House 5 Bedrooms Duplex
Batalha, Distrito de Leiria
Used · 247m²
With Garage
buy
1.100.000 €
5 bedroom villa in Batalha
Discover the refuge you’ve always dreamed of.
A villa where sophistication, quality and beauty are in perfect harmony, surrounded by a charming green area.
Feel tranquillity wash over you at every step.
Get ready to live unforgettable moments in this home.
- Suite with closet;
- Office (bedroom);
- 5 bedrooms with built-in wardrobe;
- Bathroom;
- Kitchen equipped with built-in appliances;
- Living room with stove.
- Very large garage
- living room/kitchen at garden level and swimming pool
-swimming pool
-garden
-terrain
Inside, the quality of the materials used is excellent
- All the wood used inside the property is solid American Oak; :
- Kitchen floor, hall and living room in granite;
- Pink marble stairs;
- Exterior floor in Portuguese pavement.
The property also has:
- Electric blinds;
- Solar panels;
- Central vacuum;
Discover the refuge you’ve always dreamed of.
A villa where sophistication, quality and beauty are in perfect harmony, surrounded by a charming green area.
Feel tranquillity wash over you at every step.
Get ready to live unforgettable moments in this home.
- Suite with closet;
- Office (bedroom);
- 5 bedrooms with built-in wardrobe;
- Bathroom;
- Kitchen equipped with built-in appliances;
- Living room with stove.
- Very large garage
- living room/kitchen at garden level and swimming pool
-swimming pool
-garden
-terrain
Inside, the quality of the materials used is excellent
- All the wood used inside the property is solid American Oak; :
- Kitchen floor, hall and living room in granite;
- Pink marble stairs;
- Exterior floor in Portuguese pavement.
The property also has:
- Electric blinds;
- Solar panels;
- Central vacuum;
Contact
House 4 Bedrooms +2
Pataias e Martingança, Alcobaça, Distrito de Leiria
Used · 388m²
With Garage
buy
1.100.000 €
At Praia da Pedra do Ouro, 13 Km North of Nazaré and its canyon and 4 Km South of São Pedro de Moel, this property, composed by two floors, is built right on top of the sea.
The plot of land, with 1.265 sqm, has the garden facing East and a solarium/swimming pool facing West. Four suites, seven bathrooms (two of them outside), two living rooms with fireplace, laundry area, office, central heating and ambient sound in all the rooms, frame the essence of the house’s interior (505 sqm gross construction area).
What cannot be described is the unique view over the Atlantic Ocean.
A few minutes away, on foot, from the beach and integrated in a quiet and privileged area (bicycle paths, abundant vegetation, several beaches, excellent road accesses and close to everything), this house, which dates from 1971, was deeply restored, expanded and modernised a few years ago.
Located in the municipality of Alcobaça, district of Leiria, 130 Km north of Lisbon, this house is part of a region rich in History, close to the caves of the Natural Park of Serras de Aire and Candeeiros and with a reputable gastronomic variety (including the conventual sweets).
The quality of the property and its position over the beach and the sea are undoubtedly exceptional
Porta da Frente Christie’s is a real estate agency that has been operating in the market for more than two decades. Its focus lays on the highest quality houses and developments, not only in the selling market, but also in the renting market. The company was elected by the prestigious brand Christie’s - one of the most reputable auctioneers, Art institutions and Real Estate of the world - to be represented in Portugal, in the areas of Lisbon, Cascais, Oeiras, Sintra and Alentejo. The main purpose of Porta da Frente Christie’s is to offer a top-notch service to our customers.
The plot of land, with 1.265 sqm, has the garden facing East and a solarium/swimming pool facing West. Four suites, seven bathrooms (two of them outside), two living rooms with fireplace, laundry area, office, central heating and ambient sound in all the rooms, frame the essence of the house’s interior (505 sqm gross construction area).
What cannot be described is the unique view over the Atlantic Ocean.
A few minutes away, on foot, from the beach and integrated in a quiet and privileged area (bicycle paths, abundant vegetation, several beaches, excellent road accesses and close to everything), this house, which dates from 1971, was deeply restored, expanded and modernised a few years ago.
Located in the municipality of Alcobaça, district of Leiria, 130 Km north of Lisbon, this house is part of a region rich in History, close to the caves of the Natural Park of Serras de Aire and Candeeiros and with a reputable gastronomic variety (including the conventual sweets).
The quality of the property and its position over the beach and the sea are undoubtedly exceptional
Porta da Frente Christie’s is a real estate agency that has been operating in the market for more than two decades. Its focus lays on the highest quality houses and developments, not only in the selling market, but also in the renting market. The company was elected by the prestigious brand Christie’s - one of the most reputable auctioneers, Art institutions and Real Estate of the world - to be represented in Portugal, in the areas of Lisbon, Cascais, Oeiras, Sintra and Alentejo. The main purpose of Porta da Frente Christie’s is to offer a top-notch service to our customers.
Contact
House 4 Bedrooms
Bom Sucesso, Vau, Óbidos, Distrito de Leiria
New · 264m²
With Swimming Pool
buy
1.100.000 €
Designed by Architect Souto Moura, this contemporary architecture villa features four bedrooms (two of which are en-suite with walk-in closets), three bathrooms, a guest bathroom, a living room with fireplace, and a fully equipped kitchen with pantry and laundry area.
The entire villa enjoys unobstructed views and plenty of privacy, with large balcony windows providing ample natural light and allowing for constant connection with the garden and surroundings. It also boasts an interior garden patio. The fantastic heated pool with a cover on the elevated part of the terrain allows for breathtaking sunsets and an expansive view stretching to the horizon.
The Bom Sucesso Resort benefits from 24-hour security. It is distinguished by its 18-hole golf course, along with three smaller courses managed by the Golf Academy. Additionally, it features a gym, a clubhouse with restaurant and bar, two paddle tennis courts, a playground, an event room, and a heliport.
By car, Bom Sucesso Resort is a 15-minute drive from Óbidos and 5 minutes from the beaches of Rei Cortiço and Bom Sucesso. It is just one hour away from Lisbon.
The entire villa enjoys unobstructed views and plenty of privacy, with large balcony windows providing ample natural light and allowing for constant connection with the garden and surroundings. It also boasts an interior garden patio. The fantastic heated pool with a cover on the elevated part of the terrain allows for breathtaking sunsets and an expansive view stretching to the horizon.
The Bom Sucesso Resort benefits from 24-hour security. It is distinguished by its 18-hole golf course, along with three smaller courses managed by the Golf Academy. Additionally, it features a gym, a clubhouse with restaurant and bar, two paddle tennis courts, a playground, an event room, and a heliport.
By car, Bom Sucesso Resort is a 15-minute drive from Óbidos and 5 minutes from the beaches of Rei Cortiço and Bom Sucesso. It is just one hour away from Lisbon.
Contact
House 4 Bedrooms Duplex
Vau, Óbidos, Distrito de Leiria
Under construction · 249m²
With Swimming Pool
buy
1.100.000 €
This magnificent villa, located in the exclusive Bom Sucesso Resort, with a total area of 249m2 on a large plot of 1343m2, stands out for its elegant design signed by renowned architect Eduardo Souto Moura.
Spread over two floors, the main entrance to the house is on the ground floor, characterized by its ample space and functionality, serving as an elegant link between the intimate area of the house and the social area.
The most private area of the house, reserved and quiet, is made up of a large hallway, full of wardrobes, which gives access to the 4 bedrooms, all of them with a stunning view. Two of these bedrooms are en suite, with closets, while the other two share an elegant bathroom, ensuring maximum comfort and convenience for their occupants.
In the social area of the house, you can enjoy a spacious living room, equipped with an elegant fireplace and large glass doors that open onto the serene garden, allowing perfect integration between the interior and exterior. The generous influx of natural light enhances the welcoming atmosphere of this room.
The kitchen, modern and elegant, is harmoniously integrated with the dining room, both spacious and with direct access to the garden, providing an ideal environment for gatherings and entertaining with family and friends.
Completing this space is a guest bathroom, ensuring convenience for residents and guests.
The property, which offers unique design details, from the handles, taps and the beautiful stairs, designed by the same architect, has a stunning view over the 12th hole of the Guardian Bom Sucesso golf course, providing a very elegant environment, where you can to relax..
Outside, the land is completely lawned, with ample space for leisure, both in front and at the back of the house. The inviting swimming pool provides fun moments and the surrounding lawn is ideal for sunbathing and social gatherings, always with a stunning view.
The villa also has luxurious details, such as:
- Armored steel entrance door
- Roof with ecological coverage
- LED lights
- Anodized aluminum frames
- Double glasses
- White Silestone quartz kitchen countertops
- SMEG brand appliances, with energy efficiency A or higher:
- SMEG undermount stainless steel sink,
- SMEG kitchen tap with adjustable shower.
- Built-in microwave
- Built-in electric oven
- Induction hob with integrated extractor fan
- Fridge
- Upright freezer
- Washing machine
- Dishwasher
- 150L water heater
- Flooring in natural stone Ataíja Azul and Ataíja Beije Topázio in the bathrooms.
- Fireplace with stove
- Shower base in Ataíja Blue stone
- Chromed electric towel rails
- Reinforced concrete swimming pool (5x10m) with fiberglass covering.
- Wooden deck
Bom Sucesso Resort, known for its properties designed by the biggest names in contemporary architecture in Portugal, offers 24-hour security in an area of singular natural beauty, just an hour from Lisbon, about 2 minutes from an excellent equestrian center and less than 5 minutes from the stunning Óbidos Lagoon and the beautiful beaches of the Atlantic, as well as 3 excellent golf courses. It is also approximately 10 minutes from Óbidos Castle and 15 minutes from the well-known beaches of Baleal and Peniche.
The Guardian Bom Sucesso golf course, with 18 holes and designed by Donald Steel, is one of the resort’s main attractions, providing a unique experience for sports enthusiasts. The resort also offers a wide range of amenities, from tennis and padel courts, multi-game courts, swimming pools, gym, grocery store and much more.
This is a unique opportunity to live serenely in an environment that combines comfort, elegance and luxury.
Spread over two floors, the main entrance to the house is on the ground floor, characterized by its ample space and functionality, serving as an elegant link between the intimate area of the house and the social area.
The most private area of the house, reserved and quiet, is made up of a large hallway, full of wardrobes, which gives access to the 4 bedrooms, all of them with a stunning view. Two of these bedrooms are en suite, with closets, while the other two share an elegant bathroom, ensuring maximum comfort and convenience for their occupants.
In the social area of the house, you can enjoy a spacious living room, equipped with an elegant fireplace and large glass doors that open onto the serene garden, allowing perfect integration between the interior and exterior. The generous influx of natural light enhances the welcoming atmosphere of this room.
The kitchen, modern and elegant, is harmoniously integrated with the dining room, both spacious and with direct access to the garden, providing an ideal environment for gatherings and entertaining with family and friends.
Completing this space is a guest bathroom, ensuring convenience for residents and guests.
The property, which offers unique design details, from the handles, taps and the beautiful stairs, designed by the same architect, has a stunning view over the 12th hole of the Guardian Bom Sucesso golf course, providing a very elegant environment, where you can to relax..
Outside, the land is completely lawned, with ample space for leisure, both in front and at the back of the house. The inviting swimming pool provides fun moments and the surrounding lawn is ideal for sunbathing and social gatherings, always with a stunning view.
The villa also has luxurious details, such as:
- Armored steel entrance door
- Roof with ecological coverage
- LED lights
- Anodized aluminum frames
- Double glasses
- White Silestone quartz kitchen countertops
- SMEG brand appliances, with energy efficiency A or higher:
- SMEG undermount stainless steel sink,
- SMEG kitchen tap with adjustable shower.
- Built-in microwave
- Built-in electric oven
- Induction hob with integrated extractor fan
- Fridge
- Upright freezer
- Washing machine
- Dishwasher
- 150L water heater
- Flooring in natural stone Ataíja Azul and Ataíja Beije Topázio in the bathrooms.
- Fireplace with stove
- Shower base in Ataíja Blue stone
- Chromed electric towel rails
- Reinforced concrete swimming pool (5x10m) with fiberglass covering.
- Wooden deck
Bom Sucesso Resort, known for its properties designed by the biggest names in contemporary architecture in Portugal, offers 24-hour security in an area of singular natural beauty, just an hour from Lisbon, about 2 minutes from an excellent equestrian center and less than 5 minutes from the stunning Óbidos Lagoon and the beautiful beaches of the Atlantic, as well as 3 excellent golf courses. It is also approximately 10 minutes from Óbidos Castle and 15 minutes from the well-known beaches of Baleal and Peniche.
The Guardian Bom Sucesso golf course, with 18 holes and designed by Donald Steel, is one of the resort’s main attractions, providing a unique experience for sports enthusiasts. The resort also offers a wide range of amenities, from tennis and padel courts, multi-game courts, swimming pools, gym, grocery store and much more.
This is a unique opportunity to live serenely in an environment that combines comfort, elegance and luxury.
Contact
House 9 Bedrooms
Roliça, Bombarral, Distrito de Leiria
Used · 968m²
With Garage
buy
1.100.000 €
Fully equipped and furnished mansion in a great position on the ’Rota do Vinho Oeste’, the famous route of wine, at the Delgada/Bombarral region which produces one of the finest wines of Portugal. With a total built area of 968 m2, set in a plot of 8,680 m2 with a vineyard covering around 7,000 m2, garden and swimming pool, The vineyard currently has 3 types of grape varieties: Syrah, Aragonez and Castelão with a production of 1,500 bottles of wine per year.
The Villa is Situated just 40 minutes north of Lisbon airport and only 10 minutes to Obidos, Bombarral and Caldas da Rainha and just 20 minutes to the Beaches and surfing of Peniche and the Golf resorts of Obidos, you’ll find everything essential & more nearby.
- Fully equipped and furnished mansion
- Living area 968m²
- Land of 8.680m² with private vineyard on hill
- 3 floors, balconies, terraces, sun exposed
- 9 Bedrooms, 7 en-suite, 1 master bedroom with double en-suite bathroom
- 8 Bathrooms
- 3 large living rooms
- 4 new build-in apartments in basement with living rooms, bed rooms and bathrooms
- ’Versace’ lounge
- Fully equipped open kitchen/dining room
- Large outdoor swimming pool with lime stone terrace
- Fitness gym
- Conference room
- Wine cellar
- Large entrance drive way build with for the region typical granite cobblestones
- Private well with filter system
- Workshop room
- Laundry room
- 200 m2 attic
- Central Heating
- 40 minutes to Lisboa and 20 minutes to the Silvercoast
- Applicable for Golden Visa
The entrance of the property is a wide drive way and it’s mix of plants and greens with for the area typical massive granite stones is making you feel very welcoming.
The outside swimming pool area has a direct connection to the terrace and to the ’Versace Room’ to enter the mansion.
On the ground floor we find the open space hall which leads to the rooms surrounded, the first floor mezzanine and the basement rooms.
Right on the left you enter the ’Versace Lounge’ which is furnished by the famous designer.
Here you find a fireplace and the multimedia station for your daily information needs.
Across the hall you enter the other large living room from where you’re having access to the dining area which is connected to an open space kitchen.
Modern and well equipped with a generous cooking island it will lead to an exciting travel experience into the culinarian world.
Away from the living areas, divided by another corridor, you’ll find the master bed room.
Not only that it has it’s own ensuite two room bathroom, you also find a large sized walk-in wardrobe.
Coming back to the hall, moving to the first floor there are more four bedrooms, with two of them with an ensuite bathroom and there’s also a common bathroom.
From the east facing rooms you can enter the veranda with the widely view over your own vineyard and to the south you have the stunning panoramic view to the ’Montejunto’ mountain.
West facing you access the common outside area terrace, equipped with weather proofed lounge couches where you can sit, relax, and while drinking a glass of your own grown wine experience the most beautiful sunsets.
In the basement you’ll find four brand new build-in apartments.
All of them are having their own bathroom and prepared open space kitchenette - living room.
In two of them each one has it’s own bedroom as well.
Three of the apartments are having direct access to the recreational area of the greens and to the vineyard.
Further on there’s the fully equipped gym, a conference room, the wine storage room and the workshop room.
The 200 m2 attic can be transformed for more living areas, gaming facilities, office use etc.
The central heating system and warm water is powered by an industrial pellet oven and electricity.
Solar panels are available and can be added to the warm water system and will more efficient and sustainable.
The Villa is Situated just 40 minutes north of Lisbon airport and only 10 minutes to Obidos, Bombarral and Caldas da Rainha and just 20 minutes to the Beaches and surfing of Peniche and the Golf resorts of Obidos, you’ll find everything essential & more nearby.
- Fully equipped and furnished mansion
- Living area 968m²
- Land of 8.680m² with private vineyard on hill
- 3 floors, balconies, terraces, sun exposed
- 9 Bedrooms, 7 en-suite, 1 master bedroom with double en-suite bathroom
- 8 Bathrooms
- 3 large living rooms
- 4 new build-in apartments in basement with living rooms, bed rooms and bathrooms
- ’Versace’ lounge
- Fully equipped open kitchen/dining room
- Large outdoor swimming pool with lime stone terrace
- Fitness gym
- Conference room
- Wine cellar
- Large entrance drive way build with for the region typical granite cobblestones
- Private well with filter system
- Workshop room
- Laundry room
- 200 m2 attic
- Central Heating
- 40 minutes to Lisboa and 20 minutes to the Silvercoast
- Applicable for Golden Visa
The entrance of the property is a wide drive way and it’s mix of plants and greens with for the area typical massive granite stones is making you feel very welcoming.
The outside swimming pool area has a direct connection to the terrace and to the ’Versace Room’ to enter the mansion.
On the ground floor we find the open space hall which leads to the rooms surrounded, the first floor mezzanine and the basement rooms.
Right on the left you enter the ’Versace Lounge’ which is furnished by the famous designer.
Here you find a fireplace and the multimedia station for your daily information needs.
Across the hall you enter the other large living room from where you’re having access to the dining area which is connected to an open space kitchen.
Modern and well equipped with a generous cooking island it will lead to an exciting travel experience into the culinarian world.
Away from the living areas, divided by another corridor, you’ll find the master bed room.
Not only that it has it’s own ensuite two room bathroom, you also find a large sized walk-in wardrobe.
Coming back to the hall, moving to the first floor there are more four bedrooms, with two of them with an ensuite bathroom and there’s also a common bathroom.
From the east facing rooms you can enter the veranda with the widely view over your own vineyard and to the south you have the stunning panoramic view to the ’Montejunto’ mountain.
West facing you access the common outside area terrace, equipped with weather proofed lounge couches where you can sit, relax, and while drinking a glass of your own grown wine experience the most beautiful sunsets.
In the basement you’ll find four brand new build-in apartments.
All of them are having their own bathroom and prepared open space kitchenette - living room.
In two of them each one has it’s own bedroom as well.
Three of the apartments are having direct access to the recreational area of the greens and to the vineyard.
Further on there’s the fully equipped gym, a conference room, the wine storage room and the workshop room.
The 200 m2 attic can be transformed for more living areas, gaming facilities, office use etc.
The central heating system and warm water is powered by an industrial pellet oven and electricity.
Solar panels are available and can be added to the warm water system and will more efficient and sustainable.
Contact
House 4 Bedrooms Duplex
Alcobaça e Vestiaria, Distrito de Leiria
Used · 326m²
With Garage
buy
1.090.000 €
Discover the charm of this magnificent luxury villa, situated just a five-minute walk from the city centre of Alcobaça.
With a modern architecture that harmonises elegance and functionality, this residence offers an unparalleled lifestyle, combining comfort, privacy and proximity to all essential day-to-day services.
Located in a quiet area, the villa is just a few steps from the heart of Alcobaça, providing easy access to schools, supermarkets, restaurants, shops and other services.
The villa features a contemporary design, with some stone-clad walls that add a touch of sophistication and durability.
The spaces are spacious and well distributed, ensuring a welcoming and functional environment.
Consisting of two floors, the residence offers a total of eight rooms, including three spacious bedrooms, three modern bathrooms, two equipped kitchens and two comfortable living rooms.
Most rooms are oriented to provide a stunning view over the city, ensuring moments of tranquillity and inspiration.
The rooms have been designed to offer maximum comfort and privacy, making them ideal for rest and relaxation. The bathrooms, elegantly decorated, have high-quality finishes that provide a feeling of luxury and well-being.
The villa has a beautiful garden, perfect for leisure and outdoor socialising.
The outdoor area is ideal for those who appreciate nature and are looking for a space to relax and enjoy quiet moments with the family.
Don’t miss the opportunity to get to know this extraordinary luxury villa in Alcobaça.
Schedule a visit today and allow yourself to be enchanted by all the details that make this residence a truly special place to live.
Features:
Floor 1
Hall 8.12 m2
Living room 44 m2
Kitchen 14.94
Pantry 1.55 m2
Bedroom 21.74 m2
Closet 5.99 m2
Bathroom 8.14 m2
Bedroom 19.13 m2
Bathroom 4.73 m2
Circulation area 16.26 m2
Garage
R.C.
Kitchen 8.10 m2
Engine room 8.02 m2
Living room 52.59 m2
Office 8.46 m2
Bedroom 21.13 m2
Bedroom 19.13 m2
Bathroom 5.07 m2
Laundry 10.62 m2
Circulation area 9.57 m2
With a modern architecture that harmonises elegance and functionality, this residence offers an unparalleled lifestyle, combining comfort, privacy and proximity to all essential day-to-day services.
Located in a quiet area, the villa is just a few steps from the heart of Alcobaça, providing easy access to schools, supermarkets, restaurants, shops and other services.
The villa features a contemporary design, with some stone-clad walls that add a touch of sophistication and durability.
The spaces are spacious and well distributed, ensuring a welcoming and functional environment.
Consisting of two floors, the residence offers a total of eight rooms, including three spacious bedrooms, three modern bathrooms, two equipped kitchens and two comfortable living rooms.
Most rooms are oriented to provide a stunning view over the city, ensuring moments of tranquillity and inspiration.
The rooms have been designed to offer maximum comfort and privacy, making them ideal for rest and relaxation. The bathrooms, elegantly decorated, have high-quality finishes that provide a feeling of luxury and well-being.
The villa has a beautiful garden, perfect for leisure and outdoor socialising.
The outdoor area is ideal for those who appreciate nature and are looking for a space to relax and enjoy quiet moments with the family.
Don’t miss the opportunity to get to know this extraordinary luxury villa in Alcobaça.
Schedule a visit today and allow yourself to be enchanted by all the details that make this residence a truly special place to live.
Features:
Floor 1
Hall 8.12 m2
Living room 44 m2
Kitchen 14.94
Pantry 1.55 m2
Bedroom 21.74 m2
Closet 5.99 m2
Bathroom 8.14 m2
Bedroom 19.13 m2
Bathroom 4.73 m2
Circulation area 16.26 m2
Garage
R.C.
Kitchen 8.10 m2
Engine room 8.02 m2
Living room 52.59 m2
Office 8.46 m2
Bedroom 21.13 m2
Bedroom 19.13 m2
Bathroom 5.07 m2
Laundry 10.62 m2
Circulation area 9.57 m2
Contact
House 4 Bedrooms Duplex
Quinta do Bom Sucesso, Vau, Óbidos, Distrito de Leiria
Under construction · 249m²
With Swimming Pool
buy
1.075.000 €
This sublime villa, located in the exclusive Bom Sucesso Resort, stands out for its elegant design and unique details, from the handles to the taps, designed by the renowned architect Eduardo Souto Moura, offering a total area of 249m2 set in a large plot of 1241m2 with an enchanting view.
With a distribution over two floors, the main entrance of the villa is located on the ground floor, characterised by its generous space and functionality, serving as an exquisite link between the intimate area of the house and the social area.
The most private area of the residence is reserved and serene and consists of a wide hallway full of wardrobes, providing access to the 4 bedrooms, all of them with stunning views. Two of these bedrooms are en suite, with walk-in closets, while the other two bedrooms share an elegant bathroom.
In the social area of the villa, accessed by magnificent stairs with minimalist lines, you can enjoy a spacious living room, equipped with a cosy fireplace with fireplace and large glass doors that open to the garden, allowing a harmonious integration between the interior and the exterior. The generous influx of natural light enhances the cosy atmosphere of this room.
The kitchen, modern and refined, is elegantly open to the dining room, both spacious and with direct access to the garden, providing an ideal environment for socialising and entertaining with family and friends.
Completing this space is a guest bathroom, ensuring comfort for residents and guests.
The property offers stunning views over the beautiful 12th hole of the Guardian Bom Sucesso golf course, creating an elegant and tranquil environment.
Outside, the land is completely lawned, with ample space for leisure, both in front and at the rear of the house.
The inviting swimming pool provides moments of relaxation, and the lawn around it is ideal for sunbathing and social gatherings, always with a breathtaking view.
The outdoor space also has a pergola to house 2 cars and storage.
The villa also has:
- Steel armoured entrance door
- Roof with Eco-friendly Roof
- Led Lights
- Anodized aluminium frames
- Kitchen countertops in Silestone White quartz
- SMEG brand appliances, with energy efficiency A or higher:
- Stainless steel sink with lower built-in from SMEG,
- SMEG kitchen faucet with adjustable shower.
- Built-in microwave
- Built-in electric oven
- Induction hob with integrated extractor hood
-Refrigerator
- Vertical chest freezer
- Washing machine
- Dishwasher
- 150L water heater
- Flooring in natural stone Ataíja Azul and Ataíja Beije Topázio in the bathrooms.
- Fireplace with wood burning stove
- Ataíja Azul stone shower tray
- Chrome-plated electric towel rails
- Reinforced concrete pool (5x10m) with fibreglass coating.
- Wooden deck
Bom Sucesso Resort, known for its properties designed by the biggest names in contemporary architecture in Portugal, offers 24-hour security in an area of unique natural beauty, just one hour from Lisbon.
It is located about 2 minutes from one of the best equestrian centres in Portugal and less than 5 minutes from the stunning Óbidos Lagoon where you can practice various water sports, about 7 minutes from beautiful beaches excellent for surfing, as well as 3 more renowned golf courses.
It is also about 10 minutes from Óbidos Castle and 15 minutes from the well-known beaches of Baleal and Peniche.
The 18-hole Guardian Bom Sucesso golf course, designed by Donald Steel, is one of the resort’s main attractions, providing a unique experience for sports enthusiasts. The resort also offers a wide range of amenities, from a Club House with restaurant, tennis and padel courts, multi-game courts, swimming pools, gym, spa, laundry, grocery store and much more.
This is a unique opportunity to live unforgettable moments in an environment that combines comfort and serenity in a luxury setting.
With a distribution over two floors, the main entrance of the villa is located on the ground floor, characterised by its generous space and functionality, serving as an exquisite link between the intimate area of the house and the social area.
The most private area of the residence is reserved and serene and consists of a wide hallway full of wardrobes, providing access to the 4 bedrooms, all of them with stunning views. Two of these bedrooms are en suite, with walk-in closets, while the other two bedrooms share an elegant bathroom.
In the social area of the villa, accessed by magnificent stairs with minimalist lines, you can enjoy a spacious living room, equipped with a cosy fireplace with fireplace and large glass doors that open to the garden, allowing a harmonious integration between the interior and the exterior. The generous influx of natural light enhances the cosy atmosphere of this room.
The kitchen, modern and refined, is elegantly open to the dining room, both spacious and with direct access to the garden, providing an ideal environment for socialising and entertaining with family and friends.
Completing this space is a guest bathroom, ensuring comfort for residents and guests.
The property offers stunning views over the beautiful 12th hole of the Guardian Bom Sucesso golf course, creating an elegant and tranquil environment.
Outside, the land is completely lawned, with ample space for leisure, both in front and at the rear of the house.
The inviting swimming pool provides moments of relaxation, and the lawn around it is ideal for sunbathing and social gatherings, always with a breathtaking view.
The outdoor space also has a pergola to house 2 cars and storage.
The villa also has:
- Steel armoured entrance door
- Roof with Eco-friendly Roof
- Led Lights
- Anodized aluminium frames
- Kitchen countertops in Silestone White quartz
- SMEG brand appliances, with energy efficiency A or higher:
- Stainless steel sink with lower built-in from SMEG,
- SMEG kitchen faucet with adjustable shower.
- Built-in microwave
- Built-in electric oven
- Induction hob with integrated extractor hood
-Refrigerator
- Vertical chest freezer
- Washing machine
- Dishwasher
- 150L water heater
- Flooring in natural stone Ataíja Azul and Ataíja Beije Topázio in the bathrooms.
- Fireplace with wood burning stove
- Ataíja Azul stone shower tray
- Chrome-plated electric towel rails
- Reinforced concrete pool (5x10m) with fibreglass coating.
- Wooden deck
Bom Sucesso Resort, known for its properties designed by the biggest names in contemporary architecture in Portugal, offers 24-hour security in an area of unique natural beauty, just one hour from Lisbon.
It is located about 2 minutes from one of the best equestrian centres in Portugal and less than 5 minutes from the stunning Óbidos Lagoon where you can practice various water sports, about 7 minutes from beautiful beaches excellent for surfing, as well as 3 more renowned golf courses.
It is also about 10 minutes from Óbidos Castle and 15 minutes from the well-known beaches of Baleal and Peniche.
The 18-hole Guardian Bom Sucesso golf course, designed by Donald Steel, is one of the resort’s main attractions, providing a unique experience for sports enthusiasts. The resort also offers a wide range of amenities, from a Club House with restaurant, tennis and padel courts, multi-game courts, swimming pools, gym, spa, laundry, grocery store and much more.
This is a unique opportunity to live unforgettable moments in an environment that combines comfort and serenity in a luxury setting.
Contact
House 3 Bedrooms
Cabeço da Serra, Vau, Óbidos, Distrito de Leiria
Under construction · 260m²
With Swimming Pool
buy
1.050.000 €
3-bedroom villa with 260 sqm of gross construction area, private garden and pool, and two parking spaces, in the frontline of the golf course with sea views, in the private condominium Royal Óbidos, with 24-hour security, in Óbidos.
The villa consists of a basement with 100 sqm on the -1 floor. On the ground floor (0 floor), there is a 50.90 sqm open-plan living room and kitchen with access to the terrace, garden, and pool. This floor also has a guest bathroom and a 13.10 sqm suite. On the 1st floor, there are two spacious suites that also have access to a terrace where you can enjoy the magnificent views of the resort, golf course, and sea.
With 34 hectares of land, the private condominium Royal Óbidos consists of an 18-hole golf course that hosts major competitions such as the Open de Portugal. This golf course was the last course designed by the golfing legend Severiano Balesteros. In addition to the golf course, it already has a Boutique Hotel, the Evolutee Hotel, 128 tourist apartments, tennis and paddle courts overlooking Óbidos Lagoon, a playground, and a multi-sports field. The condominium also has the Club House restaurant, a supermarket, and a campus of the international school Brave Generation School. Another restaurant is currently under construction and will open at the end of 2024.
Royal Óbidos is a 1 hour and 15 minutes driving distance from Lisbon Airport, 20 minutes from Caldas da Rainha, a 30-minute walk from Praia do Rey Cortiço, and 25 minutes from the beaches of Baleal and Peniche.
The villa consists of a basement with 100 sqm on the -1 floor. On the ground floor (0 floor), there is a 50.90 sqm open-plan living room and kitchen with access to the terrace, garden, and pool. This floor also has a guest bathroom and a 13.10 sqm suite. On the 1st floor, there are two spacious suites that also have access to a terrace where you can enjoy the magnificent views of the resort, golf course, and sea.
With 34 hectares of land, the private condominium Royal Óbidos consists of an 18-hole golf course that hosts major competitions such as the Open de Portugal. This golf course was the last course designed by the golfing legend Severiano Balesteros. In addition to the golf course, it already has a Boutique Hotel, the Evolutee Hotel, 128 tourist apartments, tennis and paddle courts overlooking Óbidos Lagoon, a playground, and a multi-sports field. The condominium also has the Club House restaurant, a supermarket, and a campus of the international school Brave Generation School. Another restaurant is currently under construction and will open at the end of 2024.
Royal Óbidos is a 1 hour and 15 minutes driving distance from Lisbon Airport, 20 minutes from Caldas da Rainha, a 30-minute walk from Praia do Rey Cortiço, and 25 minutes from the beaches of Baleal and Peniche.
Contact
House 4 Bedrooms
Vau, Óbidos, Distrito de Leiria
Used · 249m²
With Swimming Pool
buy
1.050.000 €
4-bedroom villa, duplex, in finishing phase, 249 sqm (gross construction area), private garden and swimming pool, set in a 1467 sqm plot of land, in the Bom Sucesso Resort gated community, with 24-hour security, in Óbidos. Designed by the architect Souto Moura, the villa has excellent south-facing sun exposure and stands out for its location and landscaping. The villa boasts an exceptional view of the garden and swimming pool, lake and golf course. The ground floor features two suites, two bedrooms, a full bathroom and laundry room. A 13 sqm balcony runs adjacent to all the rooms. Floor -1 has a 32 sqm kitchen and 47 sqm living room, both with direct access to the covered terrace and garden with swimming pool.
Bom Sucesso Resort benefits from 24-hour security. This is a unique project, with 160 hectares signed by 23 internationally recognized architects, among them the Pritzker Souto Moura and Siza Vieira. It stands out for its 18-hole golf course, designed by Donald Steel, and for its 5-star hotel, scheduled for completion in 2023. It is possible to have access to the Golf Academy, SPA, gym, kids club, babysitting, and even a club house with restaurant and bar, laundry, grocery, and owners’ management service. It has four tennis courts, two padel courts, football and paintball pitches, a multi-purpose pitch, children’s playground, events room, and helipad. The Bom Sucesso Resort is 14-minute driving distance from the historic, medieval, and preserved town of Óbidos, next to the Óbidos Lagoon, and 5 minutes from Rei Cortiço and Bom Sucesso beaches. There is an International School ’Brave Generation School’ 5 minutes away and the International School of Torres Vedras is 30 minutes away. Also, one hour from Lisbon.
Bom Sucesso Resort benefits from 24-hour security. This is a unique project, with 160 hectares signed by 23 internationally recognized architects, among them the Pritzker Souto Moura and Siza Vieira. It stands out for its 18-hole golf course, designed by Donald Steel, and for its 5-star hotel, scheduled for completion in 2023. It is possible to have access to the Golf Academy, SPA, gym, kids club, babysitting, and even a club house with restaurant and bar, laundry, grocery, and owners’ management service. It has four tennis courts, two padel courts, football and paintball pitches, a multi-purpose pitch, children’s playground, events room, and helipad. The Bom Sucesso Resort is 14-minute driving distance from the historic, medieval, and preserved town of Óbidos, next to the Óbidos Lagoon, and 5 minutes from Rei Cortiço and Bom Sucesso beaches. There is an International School ’Brave Generation School’ 5 minutes away and the International School of Torres Vedras is 30 minutes away. Also, one hour from Lisbon.
Contact
House 4 Bedrooms Duplex
Lagoa de Óbidos, Vau, Distrito de Leiria
New · 175m²
With Swimming Pool
buy
1.050.000 €
Located in the west of Portugal, the newly opened Golf Resort, a place that offers us a life experience in constant harmony between land and water, the countryside and the beach.
With natural landscapes, among dunes, coastal vegetation and views over the Atlantic and the Óbidos Lagoon. Townhouses T2 to T4 with areas from 145m2 to 290m2.
Spaces that open without limit to the nature that surrounds them transforming into an experience of life for those who inhabit them. The proximity to the landscape is also marked by the relationship of the interior to the exterior, through large glass panels, and by the harmony of materials.
The choice of materials respect and reinforce the connection to nature through the use of stone, wood, clay tile and earth tones. A life experience in constant harmony between land and water, the countryside and the beach.
This is a private and enclosed high quality resort with 24 hour security and a wide range of services. Services include a reception, restaurant, bar, 18-hole golf course, 5-star hotel, golf shop, spa, swimming pools, sports fields, supermarket, convenience store, laundry and various support services.
It was carved out to preserve the pristine nature. The new golf course was designed by Cynthia Dye (Dye Designs) to fit perfectly into the natural environment and create one of the most wonderful golf experiences. Nature is in abundance and, from every hole, there is a breathtaking view of the Atlantic Ocean.
One of the most impressive golf courses in the region and the country, and the first Dye Design in Portugal.
A unique destination close to Lisbon, you can experience all kinds of experiences within walking distance. Take advantage of a historic city full of stories to tell, an authentic city where ancient customs and ancient history combine with leisure, culture and innovation.
Also a unique destination near Óbidos, one of the most picturesque cities in Portugal, full of enriching experiences. Cobblestone streets, traditional painted houses, historical monuments, delicious cuisine and many leisure activities such as golf and surfing are just a few examples of what you can find.
Close to everything and away from it all to the desert, this 5 star resort among rolling sand dunes, interspersed with coastal vegetation and an exclusive view of the Atlantic Ocean and the Óbidos Lagoon.
Houses from 775.000€ to 1.100.000€
With natural landscapes, among dunes, coastal vegetation and views over the Atlantic and the Óbidos Lagoon. Townhouses T2 to T4 with areas from 145m2 to 290m2.
Spaces that open without limit to the nature that surrounds them transforming into an experience of life for those who inhabit them. The proximity to the landscape is also marked by the relationship of the interior to the exterior, through large glass panels, and by the harmony of materials.
The choice of materials respect and reinforce the connection to nature through the use of stone, wood, clay tile and earth tones. A life experience in constant harmony between land and water, the countryside and the beach.
This is a private and enclosed high quality resort with 24 hour security and a wide range of services. Services include a reception, restaurant, bar, 18-hole golf course, 5-star hotel, golf shop, spa, swimming pools, sports fields, supermarket, convenience store, laundry and various support services.
It was carved out to preserve the pristine nature. The new golf course was designed by Cynthia Dye (Dye Designs) to fit perfectly into the natural environment and create one of the most wonderful golf experiences. Nature is in abundance and, from every hole, there is a breathtaking view of the Atlantic Ocean.
One of the most impressive golf courses in the region and the country, and the first Dye Design in Portugal.
A unique destination close to Lisbon, you can experience all kinds of experiences within walking distance. Take advantage of a historic city full of stories to tell, an authentic city where ancient customs and ancient history combine with leisure, culture and innovation.
Also a unique destination near Óbidos, one of the most picturesque cities in Portugal, full of enriching experiences. Cobblestone streets, traditional painted houses, historical monuments, delicious cuisine and many leisure activities such as golf and surfing are just a few examples of what you can find.
Close to everything and away from it all to the desert, this 5 star resort among rolling sand dunes, interspersed with coastal vegetation and an exclusive view of the Atlantic Ocean and the Óbidos Lagoon.
Houses from 775.000€ to 1.100.000€
Contact
See more Houses in Distrito de Leiria and Santarém
Bedrooms
Zones
Can’t find the property you’re looking for?
