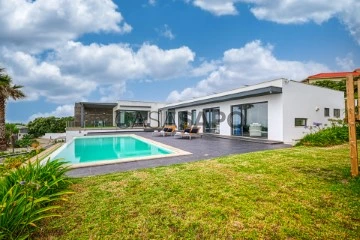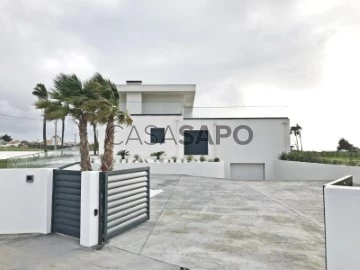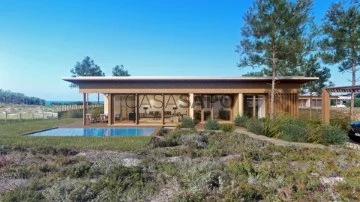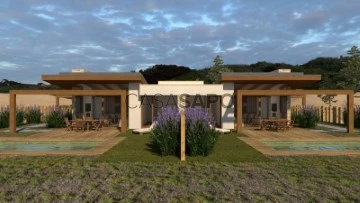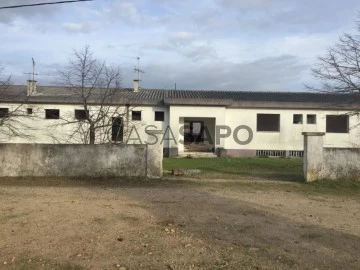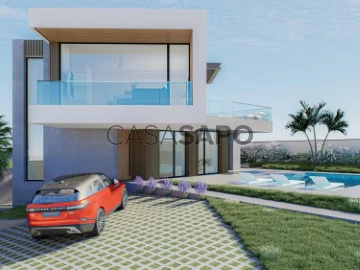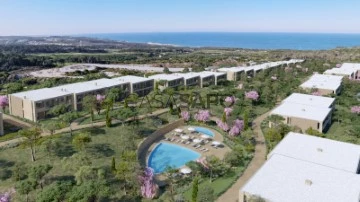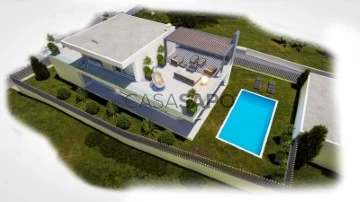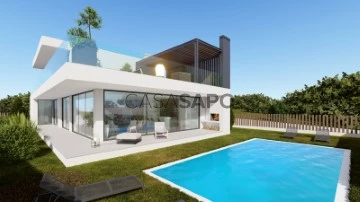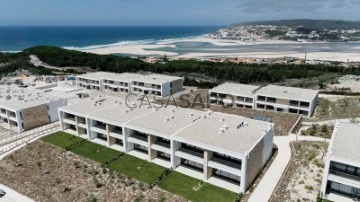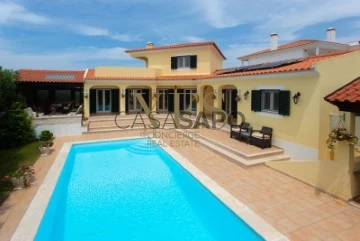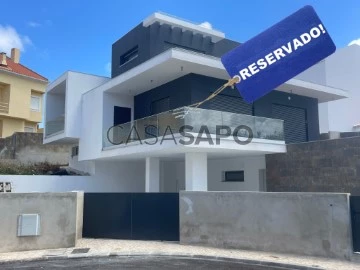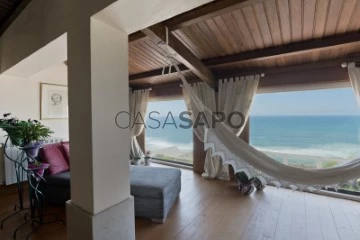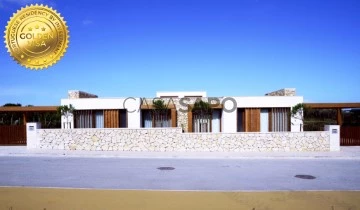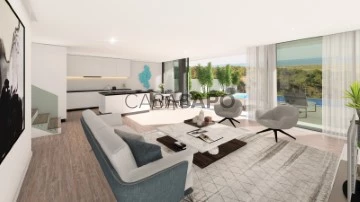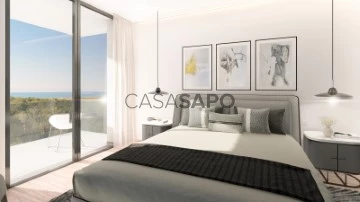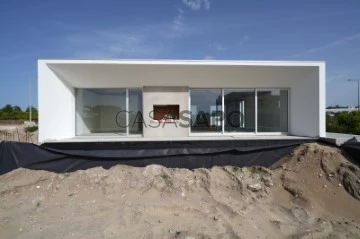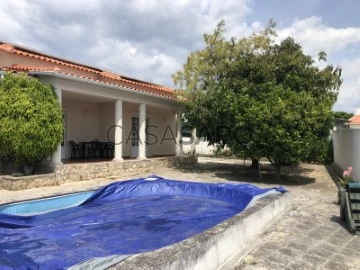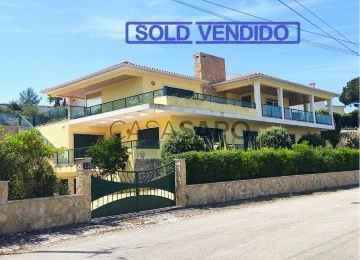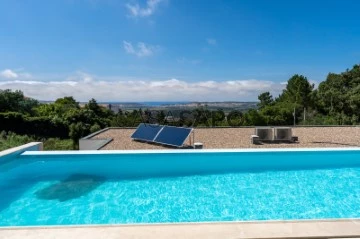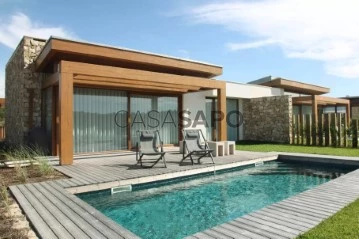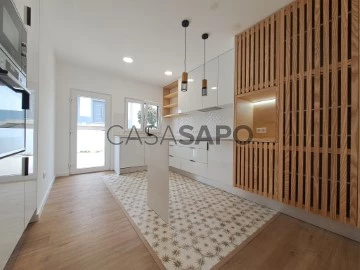Houses
Rooms
Price
More filters
97 Houses least recent, in Distrito de Leiria and Santarém, view Sea
Order by
Least recent
Detached House 4 Bedrooms
Foz do Arelho, Caldas da Rainha, Distrito de Leiria
Used · 200m²
With Garage
buy
1.895.000 €
This exceptional contemporary seaside villa seamlessly combines modern luxury with unparalleled comfort, offering a living experience that captivates and delights.
Upon stepping inside, you’re greeted by a spacious hallway that effortlessly unfolds into the living room, kitchen, guest bathroom, and laundry room. The main floor beckons you down a corridor leading to three luxurious suites, each promising restful sanctuary. An enclosed balcony, with its panoramic terrace views, currently serves as a delightful children’s play or office area, offering versatile potential to suit your needs. Adjacent to the kitchen, a refined dining room awaits, perfect for basking in sunny days or cozying up on starry nights, making it an ideal setting for unforgettable social gatherings.
Descending to the ground floor, you’ll discover a space designed for both entertainment and relaxation. A grand living room, complete with a bar, pool table, and video projector, promises countless memorable moments. This level also features a well-appointed bedroom, a storage room, an additional versatile space perfect for an office, and two bathrooms awaiting final touches. Adding to its practicality, there is a garage with ample space for one car.
The villa is equipped with state-of-the-art centralized air conditioning, underfloor heating, VMC ventilation, and a 20 cm air gap between walls and floors, ensuring superior thermal insulation. Photovoltaic panels enhance energy efficiency, making the home as sustainable as it is luxurious.
The meticulously landscaped garden is a haven of tranquility, offering breathtaking views and featuring a heated infinity pool, perfect for indulgent relaxation. An automated irrigation system ensures the garden remains lush with minimal effort.
Ideally situated within walking distance of the shimmering sea and the pristine beach of Foz do Arelho, this villa offers spectacular sea views from every room. Conveniently located close to amenities and only a 10-minute drive from Caldas da Rainha and São Martinho do Porto, it stands as an exceptional choice for discerning buyers seeking a luxurious coastal lifestyle.
Upon stepping inside, you’re greeted by a spacious hallway that effortlessly unfolds into the living room, kitchen, guest bathroom, and laundry room. The main floor beckons you down a corridor leading to three luxurious suites, each promising restful sanctuary. An enclosed balcony, with its panoramic terrace views, currently serves as a delightful children’s play or office area, offering versatile potential to suit your needs. Adjacent to the kitchen, a refined dining room awaits, perfect for basking in sunny days or cozying up on starry nights, making it an ideal setting for unforgettable social gatherings.
Descending to the ground floor, you’ll discover a space designed for both entertainment and relaxation. A grand living room, complete with a bar, pool table, and video projector, promises countless memorable moments. This level also features a well-appointed bedroom, a storage room, an additional versatile space perfect for an office, and two bathrooms awaiting final touches. Adding to its practicality, there is a garage with ample space for one car.
The villa is equipped with state-of-the-art centralized air conditioning, underfloor heating, VMC ventilation, and a 20 cm air gap between walls and floors, ensuring superior thermal insulation. Photovoltaic panels enhance energy efficiency, making the home as sustainable as it is luxurious.
The meticulously landscaped garden is a haven of tranquility, offering breathtaking views and featuring a heated infinity pool, perfect for indulgent relaxation. An automated irrigation system ensures the garden remains lush with minimal effort.
Ideally situated within walking distance of the shimmering sea and the pristine beach of Foz do Arelho, this villa offers spectacular sea views from every room. Conveniently located close to amenities and only a 10-minute drive from Caldas da Rainha and São Martinho do Porto, it stands as an exceptional choice for discerning buyers seeking a luxurious coastal lifestyle.
Contact
House 4 Bedrooms Triplex
Atouguia da Baleia, Peniche, Distrito de Leiria
Under construction · 514m²
With Garage
buy
1.275.000 €
House 4 Bedrooms in construction
- Excellent location with sea view;
- 2 Bedrooms and 2 Suites with private WC;
- Large terrace area;
- Sheds;
- Garage with access to housing;
- Stone carvings of glass;
- Radiant floor to water;
- False pladur ceilings with built-in LED lighting;
- Double glass with thermal break;
- Pvc window frames;
- Aluminum blinds, electric;
- Wardrobes in wood in thermolaminate of white color;
- WC and kitchen with Silestone countertops;
- Wc with sanitary ware;
- Barbecue grill;
- Solar panels
- Swimming pool 10m by 5m with min. Depth of 1.10m and maximum of 1.60m;
Possibility to choose some finishes.
Plot of land of 6080 mts.
A few minutes from the beach.
45 minutes from Lisbon.
EC: in preparation
- Excellent location with sea view;
- 2 Bedrooms and 2 Suites with private WC;
- Large terrace area;
- Sheds;
- Garage with access to housing;
- Stone carvings of glass;
- Radiant floor to water;
- False pladur ceilings with built-in LED lighting;
- Double glass with thermal break;
- Pvc window frames;
- Aluminum blinds, electric;
- Wardrobes in wood in thermolaminate of white color;
- WC and kitchen with Silestone countertops;
- Wc with sanitary ware;
- Barbecue grill;
- Solar panels
- Swimming pool 10m by 5m with min. Depth of 1.10m and maximum of 1.60m;
Possibility to choose some finishes.
Plot of land of 6080 mts.
A few minutes from the beach.
45 minutes from Lisbon.
EC: in preparation
Contact
House 3 Bedrooms
Lagoa de Óbidos, Vau, Distrito de Leiria
New · 135m²
With Swimming Pool
buy
775.000 €
Located in the west of Portugal, the newly opened Golf Resort, a place that offers us a life experience in constant harmony between land and water, the countryside and the beach.
With natural landscapes, among dunes, coastal vegetation and views over the Atlantic and the Óbidos Lagoon. Townhouses T2 to T4 with areas from 145m2 to 290m2.
Spaces that open without limit to the nature that surrounds them transforming into an experience of life for those who inhabit them. The proximity to the landscape is also marked by the relationship of the interior to the exterior, through large glass panels, and by the harmony of materials.
The choice of materials respect and reinforce the connection to nature through the use of stone, wood, clay tile and earth tones. A life experience in constant harmony between land and water, the countryside and the beach.
This is a private and enclosed high quality resort with 24 hour security and a wide range of services. Services include a reception, restaurant, bar, 18-hole golf course, 5-star hotel, golf shop, spa, swimming pools, sports fields, supermarket, convenience store, laundry and various support services.
It was carved out to preserve the pristine nature. The new golf course was designed by Cynthia Dye (Dye Designs) to fit perfectly into the natural environment and create one of the most wonderful golf experiences. Nature is in abundance and, from every hole, there is a breathtaking view of the Atlantic Ocean.
One of the most impressive golf courses in the region and the country, and the first Dye Design in Portugal.
A unique destination close to Lisbon, you can experience all kinds of experiences within walking distance. Take advantage of a historic city full of stories to tell, an authentic city where ancient customs and ancient history combine with leisure, culture and innovation.
Also a unique destination near Óbidos, one of the most picturesque cities in Portugal, full of enriching experiences. Cobblestone streets, traditional painted houses, historical monuments, delicious cuisine and many leisure activities such as golf and surfing are just a few examples of what you can find.
Close to everything and away from it all to the desert, this 5 star resort among rolling sand dunes, interspersed with coastal vegetation and an exclusive view of the Atlantic Ocean and the Óbidos Lagoon.
Houses from 775.000€ to 1.100.000€
With natural landscapes, among dunes, coastal vegetation and views over the Atlantic and the Óbidos Lagoon. Townhouses T2 to T4 with areas from 145m2 to 290m2.
Spaces that open without limit to the nature that surrounds them transforming into an experience of life for those who inhabit them. The proximity to the landscape is also marked by the relationship of the interior to the exterior, through large glass panels, and by the harmony of materials.
The choice of materials respect and reinforce the connection to nature through the use of stone, wood, clay tile and earth tones. A life experience in constant harmony between land and water, the countryside and the beach.
This is a private and enclosed high quality resort with 24 hour security and a wide range of services. Services include a reception, restaurant, bar, 18-hole golf course, 5-star hotel, golf shop, spa, swimming pools, sports fields, supermarket, convenience store, laundry and various support services.
It was carved out to preserve the pristine nature. The new golf course was designed by Cynthia Dye (Dye Designs) to fit perfectly into the natural environment and create one of the most wonderful golf experiences. Nature is in abundance and, from every hole, there is a breathtaking view of the Atlantic Ocean.
One of the most impressive golf courses in the region and the country, and the first Dye Design in Portugal.
A unique destination close to Lisbon, you can experience all kinds of experiences within walking distance. Take advantage of a historic city full of stories to tell, an authentic city where ancient customs and ancient history combine with leisure, culture and innovation.
Also a unique destination near Óbidos, one of the most picturesque cities in Portugal, full of enriching experiences. Cobblestone streets, traditional painted houses, historical monuments, delicious cuisine and many leisure activities such as golf and surfing are just a few examples of what you can find.
Close to everything and away from it all to the desert, this 5 star resort among rolling sand dunes, interspersed with coastal vegetation and an exclusive view of the Atlantic Ocean and the Óbidos Lagoon.
Houses from 775.000€ to 1.100.000€
Contact
House 3 Bedrooms
Lagoa de Óbidos, Vau, Distrito de Leiria
New · 150m²
With Swimming Pool
buy
820.000 €
Located in the west of Portugal, the newly opened Golf Resort, a place that offers us a life experience in constant harmony between land and water, the countryside and the beach.
With natural landscapes, among dunes, coastal vegetation and views over the Atlantic and the Óbidos Lagoon. Townhouses T2 to T4 with areas from 145m2 to 290m2.
Spaces that open without limit to the nature that surrounds them transforming into an experience of life for those who inhabit them. The proximity to the landscape is also marked by the relationship of the interior to the exterior, through large glass panels, and by the harmony of materials.
The choice of materials respect and reinforce the connection to nature through the use of stone, wood, clay tile and earth tones. A life experience in constant harmony between land and water, the countryside and the beach.
This is a private and enclosed high quality resort with 24 hour security and a wide range of services. Services include a reception, restaurant, bar, 18-hole golf course, 5-star hotel, golf shop, spa, swimming pools, sports fields, supermarket, convenience store, laundry and various support services.
It was carved out to preserve the pristine nature. The new golf course was designed by Cynthia Dye (Dye Designs) to fit perfectly into the natural environment and create one of the most wonderful golf experiences. Nature is in abundance and, from every hole, there is a breathtaking view of the Atlantic Ocean.
One of the most impressive golf courses in the region and the country, and the first Dye Design in Portugal.
A unique destination close to Lisbon, you can experience all kinds of experiences within walking distance. Take advantage of a historic city full of stories to tell, an authentic city where ancient customs and ancient history combine with leisure, culture and innovation.
Also a unique destination near Óbidos, one of the most picturesque cities in Portugal, full of enriching experiences. Cobblestone streets, traditional painted houses, historical monuments, delicious cuisine and many leisure activities such as golf and surfing are just a few examples of what you can find.
Close to everything and away from it all to the desert, this 5 star resort among rolling sand dunes, interspersed with coastal vegetation and an exclusive view of the Atlantic Ocean and the Óbidos Lagoon.
With natural landscapes, among dunes, coastal vegetation and views over the Atlantic and the Óbidos Lagoon. Townhouses T2 to T4 with areas from 145m2 to 290m2.
Spaces that open without limit to the nature that surrounds them transforming into an experience of life for those who inhabit them. The proximity to the landscape is also marked by the relationship of the interior to the exterior, through large glass panels, and by the harmony of materials.
The choice of materials respect and reinforce the connection to nature through the use of stone, wood, clay tile and earth tones. A life experience in constant harmony between land and water, the countryside and the beach.
This is a private and enclosed high quality resort with 24 hour security and a wide range of services. Services include a reception, restaurant, bar, 18-hole golf course, 5-star hotel, golf shop, spa, swimming pools, sports fields, supermarket, convenience store, laundry and various support services.
It was carved out to preserve the pristine nature. The new golf course was designed by Cynthia Dye (Dye Designs) to fit perfectly into the natural environment and create one of the most wonderful golf experiences. Nature is in abundance and, from every hole, there is a breathtaking view of the Atlantic Ocean.
One of the most impressive golf courses in the region and the country, and the first Dye Design in Portugal.
A unique destination close to Lisbon, you can experience all kinds of experiences within walking distance. Take advantage of a historic city full of stories to tell, an authentic city where ancient customs and ancient history combine with leisure, culture and innovation.
Also a unique destination near Óbidos, one of the most picturesque cities in Portugal, full of enriching experiences. Cobblestone streets, traditional painted houses, historical monuments, delicious cuisine and many leisure activities such as golf and surfing are just a few examples of what you can find.
Close to everything and away from it all to the desert, this 5 star resort among rolling sand dunes, interspersed with coastal vegetation and an exclusive view of the Atlantic Ocean and the Óbidos Lagoon.
Contact
Detached House 2 Bedrooms Duplex
São Miguel do Rio Torto, São Miguel do Rio Torto e Rossio Ao Sul do Tejo, Abrantes, Distrito de Santarém
For refurbishment · 410m²
View Sea
buy
600.000 €
Urban building that consists of basement with 5 divisions and toilets, suitable for hotel establishment; a storage room, with 3 rooms, kitchen and bathroom; ground floor with 4 divisions and toilets for men and ladies, suitable for establishment of coffee, brewery and restaurant and patio and shooting range.
It is the former Abrantes Shooting Club consisting of a building with 820 m2 (in need of refurbishment) inserted in a plot of land with 20,000 m2 situated on a plateau in Abrantes with a truly spectacular view over the city of Abrantes and the Tagus River.
The building can be adapted to any activity, in particular for the installation of hotel establishments, inn, rural tourism, catering, etc.
In time served as several festivities zone (weddings, christenings, disco, pigeon shooting and shooting dishes, etc.).
It should be noted that Abrantes is just over half an hour from portugal’s main religious center (Fatima), which is very important for hotel and tourist exploration.
In Abrantes are installed several multinationals that to train or house their employees have to go to Leiria because Abrantes has a shortage of quality hotels.
This is an investment with several options of monetization, talk to us we are happy to help achieve this new goal!
Book your visit now!
It is the former Abrantes Shooting Club consisting of a building with 820 m2 (in need of refurbishment) inserted in a plot of land with 20,000 m2 situated on a plateau in Abrantes with a truly spectacular view over the city of Abrantes and the Tagus River.
The building can be adapted to any activity, in particular for the installation of hotel establishments, inn, rural tourism, catering, etc.
In time served as several festivities zone (weddings, christenings, disco, pigeon shooting and shooting dishes, etc.).
It should be noted that Abrantes is just over half an hour from portugal’s main religious center (Fatima), which is very important for hotel and tourist exploration.
In Abrantes are installed several multinationals that to train or house their employees have to go to Leiria because Abrantes has a shortage of quality hotels.
This is an investment with several options of monetization, talk to us we are happy to help achieve this new goal!
Book your visit now!
Contact
House 4 Bedrooms Triplex
Vau, Óbidos, Distrito de Leiria
In project · 353m²
With Swimming Pool
buy
1.600.000 €
House to be built on a plot of 891m2 with Lagoon and sea views in Óbidos.
Project under development for a 4 bedroom villa with swimming pool and roof terrace with 180º panoramic views of the lagoon and sea.
Ground floor with 1 suite with dressing room, 2 bedrooms and 1 bathroom.
1st floor with 1 suite with dressing room, 1 service bathroom and open space living/dining room with kitchen.
With basement with area of the entire implantation of the house (125m2).
Unique location next to Praia do Bom Sucesso, Lagoa de Óbidos and the golf courses.
Just 50 meters from restaurants and cafes, 15 minutes from Óbidos and 60 minutes from Lisbon.
Project under development for a 4 bedroom villa with swimming pool and roof terrace with 180º panoramic views of the lagoon and sea.
Ground floor with 1 suite with dressing room, 2 bedrooms and 1 bathroom.
1st floor with 1 suite with dressing room, 1 service bathroom and open space living/dining room with kitchen.
With basement with area of the entire implantation of the house (125m2).
Unique location next to Praia do Bom Sucesso, Lagoa de Óbidos and the golf courses.
Just 50 meters from restaurants and cafes, 15 minutes from Óbidos and 60 minutes from Lisbon.
Contact
House 3 Bedrooms Duplex
Lagoa de Óbidos, Vau, Distrito de Leiria
New · 150m²
With Swimming Pool
buy
695.000 €
Duplex townhouses with three bedrooms en suite on the 1st floor, living and dining room and fully equipped kitchen on the ground floor. Inserted in a five-star resort where the natural landscape and the architectural integration with the surroundings are preserved, these apartments offer stunning views over the Óbidos Lagoon and the Atlantic Ocean. All apartments have access to the condominium pool.
The walls in stained stucco paint, floors and doors with the appearance of raw wood, give shape to the interior decoration that is intended to be organic and sophisticated, with soft and neutral colors, so that the tranquility and harmony with the nature of the area is a characteristic experienced. since the first moment.
The result is a relaxing atmosphere, underlined by understated luxury.
The walls in stained stucco paint, floors and doors with the appearance of raw wood, give shape to the interior decoration that is intended to be organic and sophisticated, with soft and neutral colors, so that the tranquility and harmony with the nature of the area is a characteristic experienced. since the first moment.
The result is a relaxing atmosphere, underlined by understated luxury.
Contact
House
Casal do Aguiar, Alfeizerão, Alcobaça, Distrito de Leiria
Under construction · 445m²
With Garage
buy
Set of three independent villas under construction with completion scheduled for the last quarter of 2023.
With very generous areas this villa consists of three suites, a large living room with an integrated kitchen, a social toilet, large terraces, a balcony, a closed garage, and an unobstructed view of the sea of São Martinho do Porto.
Outside we can find a garden, swimming pool, and barbecue.
We highlight some finishes and equipment:
- Air conditioning
- False ceilings with built-in LED lighting
- Calacatta Golden porcelain floor
- Wardrobes
- Fully equipped kitchen BOSCH
- Aluminium windows with CW and AJI system, Double glazing 6 Planitherm 4S/Guardian sun
- Termicoproetics overcoat and thermal block
- Solar Panels
- Automatic gate
- Color video intercom system
- Garage with charging station for electric vehicles
Come and see the house that can be your refuge or your permanent dwelling!
With very generous areas this villa consists of three suites, a large living room with an integrated kitchen, a social toilet, large terraces, a balcony, a closed garage, and an unobstructed view of the sea of São Martinho do Porto.
Outside we can find a garden, swimming pool, and barbecue.
We highlight some finishes and equipment:
- Air conditioning
- False ceilings with built-in LED lighting
- Calacatta Golden porcelain floor
- Wardrobes
- Fully equipped kitchen BOSCH
- Aluminium windows with CW and AJI system, Double glazing 6 Planitherm 4S/Guardian sun
- Termicoproetics overcoat and thermal block
- Solar Panels
- Automatic gate
- Color video intercom system
- Garage with charging station for electric vehicles
Come and see the house that can be your refuge or your permanent dwelling!
Contact
Detached House 3 Bedrooms Duplex
Casal do Aguiar, Alfeizerão, Alcobaça, Distrito de Leiria
Under construction · 188m²
With Garage
buy
560.000 €
Excellent villa V3 located in Alfeizerão very close to São Martinho do Porto.
Set of three independent villas under construction with completion scheduled for the last quarter of 2023.
With very generous areas this villa consists of three suites, a large living room with an integrated kitchen, a social toilet, large terraces, a balcony, a closed garage and an unobstructed view of the sea of São Martinho do Porto.
Outside we can find a garden, swimming pool, and barbecue.
We highlight some finishes and equipment:
- Air conditioning
- False ceilings with built-in LED lighting
- Calacatta Golden porcelain floor
- Wardrobes
- Fully equipped kitchen BOSCH
- Aluminium windows with CW and AJI system, Double glazing 6 Planitherm 4S/Guardian sun
- Termicoproetics overcoat and thermal block
- Solar Panels
- Automatic gate
- Color video intercom system
- Garage with charging station for electric vehicles
Come and see the house that can be your refuge or your permanent dwelling!
Set of three independent villas under construction with completion scheduled for the last quarter of 2023.
With very generous areas this villa consists of three suites, a large living room with an integrated kitchen, a social toilet, large terraces, a balcony, a closed garage and an unobstructed view of the sea of São Martinho do Porto.
Outside we can find a garden, swimming pool, and barbecue.
We highlight some finishes and equipment:
- Air conditioning
- False ceilings with built-in LED lighting
- Calacatta Golden porcelain floor
- Wardrobes
- Fully equipped kitchen BOSCH
- Aluminium windows with CW and AJI system, Double glazing 6 Planitherm 4S/Guardian sun
- Termicoproetics overcoat and thermal block
- Solar Panels
- Automatic gate
- Color video intercom system
- Garage with charging station for electric vehicles
Come and see the house that can be your refuge or your permanent dwelling!
Contact
Detached House 3 Bedrooms Duplex
Casal do Aguiar, Alfeizerão, Alcobaça, Distrito de Leiria
Under construction · 257m²
With Garage
buy
585.000 €
Excellent villa V3 located in Alfeizerão very close to São Martinho do Porto.
Set of three independent villas under construction with completion scheduled for the last quarter of 2023.
With very generous areas, this villa consists of three suites, a large living room with an integrated kitchen, a guest bathroom, large terraces, a balcony, a closed garage, a basement with a bathroom, and space for a gym and cinema room. Unobscured view of the sea of São Martinho do Porto.
Outside we can find a garden, swimming pool, and barbecue.
We highlight some finishes and equipment:
- Air conditioning
- False ceilings with built-in LED lighting
- Calacatta Golden porcelain floor
- Wardrobes
- Fully equipped kitchen BOSCH
- Aluminium windows with CW and AJI system, Double glazing 6 Planitherm 4S/Guardian sun
- Termicoproetics overcoat and thermal block
- Solar Panels
- Automatic gate
- Color video intercom system
- Garage with charging station for electric vehicles
Come and see the house that can be your refuge or your permanent dwelling!
Set of three independent villas under construction with completion scheduled for the last quarter of 2023.
With very generous areas, this villa consists of three suites, a large living room with an integrated kitchen, a guest bathroom, large terraces, a balcony, a closed garage, a basement with a bathroom, and space for a gym and cinema room. Unobscured view of the sea of São Martinho do Porto.
Outside we can find a garden, swimming pool, and barbecue.
We highlight some finishes and equipment:
- Air conditioning
- False ceilings with built-in LED lighting
- Calacatta Golden porcelain floor
- Wardrobes
- Fully equipped kitchen BOSCH
- Aluminium windows with CW and AJI system, Double glazing 6 Planitherm 4S/Guardian sun
- Termicoproetics overcoat and thermal block
- Solar Panels
- Automatic gate
- Color video intercom system
- Garage with charging station for electric vehicles
Come and see the house that can be your refuge or your permanent dwelling!
Contact
Semi-Detached 3 Bedrooms Duplex
Praia Bom Sucesso, Vau, Óbidos, Distrito de Leiria
New · 153m²
With Swimming Pool
buy
695.000 €
Contemporary Duplex Townhouse in a five-star Resort with stunning views over the Atlantic Ocean and the beautiful Óbidos Lagoon, Includes access to the communal swimming pools and Club house. The Contemporary Townhouses are on two levels with three ensuite bedrooms, a living and dining room and a fully equipped kitchen. 5 minutes from the beach, the cafes and restaurants of Praia Bom Sucesso, 15 minutes from Obidos and Caldas da Rainha, 25 minutes from Baleal and Peniche and 60 minutes from Lisbon.
Contact
Villa 5 Bedrooms
Praia D'El Rey, Amoreira, Óbidos, Distrito de Leiria
Used · 201m²
With Garage
buy
895.000 €
This is a stunning 5 bedroom property on Praia D’el Rey Golf and Beach Resort. The L shaped design of the villa makes the best use of the various different south facing terrace areas and views to the Atlantic Ocean and 17th fairway. There is a fully fitted outside kitchen/dining and bbq area next to the swimming pool. The ground floor comprises an immaculately presented lounge leading to a superb dining room both with direct terrace access. There is a fully fitted contemporary kitchen with all mod-cons. There are two large bedroom suites on this level both with excellent storage space. The basement provides 2 further double bedrooms, large bathroom, TV room/games room and office area with direct access to the utility area, technical room and garage.
The wooden staircase leads to the superb master suite bedroom with a very large modern ensuite bathroom beautifully appointed with access to a terrace with panoramic views over the Resort and to the Ocean.
This very private villa also benefits from solar panels that heat the hot water and can also be switched over to heat the pool. Sold fully furnished.
The wooden staircase leads to the superb master suite bedroom with a very large modern ensuite bathroom beautifully appointed with access to a terrace with panoramic views over the Resort and to the Ocean.
This very private villa also benefits from solar panels that heat the hot water and can also be switched over to heat the pool. Sold fully furnished.
Contact
House 4 Bedrooms Triplex
São Bernardino, Atouguia da Baleia, Peniche, Distrito de Leiria
Under construction · 270m²
With Garage
buy
Magnificent modern villa in the final phase of construction.
The villa is located in San Bernardino, a very quiet village and only 200m from the beach.
Already in its final phase of construction, there is still the possibility to choose finishes, such as floors and tiles. It is expected to be ready to live in three months.
This villa consists of:
Ground floor/basement:
- Storage area / wine cellar;
- Office (which can easily be converted into room);
- Bathroom, with shower;
- Laundry;
- Engine room;
1st Floor:
- Circulation hall;
- 2 bedrooms (with built-in wardrobes), one of the bedrooms has a private balcony;
- Bathroom with bathtub
- Storage;
- Equipped kitchen, with direct access to the terrace and the pool area;
- Living room in ’open space’, with direct access to the terrace, the pool area and the barbecue;
2nd Floor:
- Suite with built-in wardrobe and access to the terrace;
-Panoramic terrace with views of the sea and city of Peniche.
Exterior:
- Swimming pool surrounded by deck;
- Barbecue;
- 2 pedestrian entrances;
- Large patio with space to park several vehicles.
The villa has the pre-installation of the following equipment:
- Central aspiration;
- Solar panels for water heating;
Excellent property for housing or even to monetize, a few steps from the beach of San Bernardino.
Lisbon airport is located about 50 minutes away.
You have access to the Golf Resort less than 30 minutes away.
DON’T MISS THIS OPPORTUNITY, SCHEDULE YOUR VISIT NOW!
For more information, please CONTACT US!
Kelen Leal + (phone hidden)
The villa is located in San Bernardino, a very quiet village and only 200m from the beach.
Already in its final phase of construction, there is still the possibility to choose finishes, such as floors and tiles. It is expected to be ready to live in three months.
This villa consists of:
Ground floor/basement:
- Storage area / wine cellar;
- Office (which can easily be converted into room);
- Bathroom, with shower;
- Laundry;
- Engine room;
1st Floor:
- Circulation hall;
- 2 bedrooms (with built-in wardrobes), one of the bedrooms has a private balcony;
- Bathroom with bathtub
- Storage;
- Equipped kitchen, with direct access to the terrace and the pool area;
- Living room in ’open space’, with direct access to the terrace, the pool area and the barbecue;
2nd Floor:
- Suite with built-in wardrobe and access to the terrace;
-Panoramic terrace with views of the sea and city of Peniche.
Exterior:
- Swimming pool surrounded by deck;
- Barbecue;
- 2 pedestrian entrances;
- Large patio with space to park several vehicles.
The villa has the pre-installation of the following equipment:
- Central aspiration;
- Solar panels for water heating;
Excellent property for housing or even to monetize, a few steps from the beach of San Bernardino.
Lisbon airport is located about 50 minutes away.
You have access to the Golf Resort less than 30 minutes away.
DON’T MISS THIS OPPORTUNITY, SCHEDULE YOUR VISIT NOW!
For more information, please CONTACT US!
Kelen Leal + (phone hidden)
Contact
House 4 Bedrooms +2
Pataias e Martingança, Alcobaça, Distrito de Leiria
Used · 388m²
With Garage
buy
1.100.000 €
At Praia da Pedra do Ouro, 13 Km North of Nazaré and its canyon and 4 Km South of São Pedro de Moel, this property, composed by two floors, is built right on top of the sea.
The plot of land, with 1.265 sqm, has the garden facing East and a solarium/swimming pool facing West. Four suites, seven bathrooms (two of them outside), two living rooms with fireplace, laundry area, office, central heating and ambient sound in all the rooms, frame the essence of the house’s interior (505 sqm gross construction area).
What cannot be described is the unique view over the Atlantic Ocean.
A few minutes away, on foot, from the beach and integrated in a quiet and privileged area (bicycle paths, abundant vegetation, several beaches, excellent road accesses and close to everything), this house, which dates from 1971, was deeply restored, expanded and modernised a few years ago.
Located in the municipality of Alcobaça, district of Leiria, 130 Km north of Lisbon, this house is part of a region rich in History, close to the caves of the Natural Park of Serras de Aire and Candeeiros and with a reputable gastronomic variety (including the conventual sweets).
The quality of the property and its position over the beach and the sea are undoubtedly exceptional
Porta da Frente Christie’s is a real estate agency that has been operating in the market for more than two decades. Its focus lays on the highest quality houses and developments, not only in the selling market, but also in the renting market. The company was elected by the prestigious brand Christie’s - one of the most reputable auctioneers, Art institutions and Real Estate of the world - to be represented in Portugal, in the areas of Lisbon, Cascais, Oeiras, Sintra and Alentejo. The main purpose of Porta da Frente Christie’s is to offer a top-notch service to our customers.
The plot of land, with 1.265 sqm, has the garden facing East and a solarium/swimming pool facing West. Four suites, seven bathrooms (two of them outside), two living rooms with fireplace, laundry area, office, central heating and ambient sound in all the rooms, frame the essence of the house’s interior (505 sqm gross construction area).
What cannot be described is the unique view over the Atlantic Ocean.
A few minutes away, on foot, from the beach and integrated in a quiet and privileged area (bicycle paths, abundant vegetation, several beaches, excellent road accesses and close to everything), this house, which dates from 1971, was deeply restored, expanded and modernised a few years ago.
Located in the municipality of Alcobaça, district of Leiria, 130 Km north of Lisbon, this house is part of a region rich in History, close to the caves of the Natural Park of Serras de Aire and Candeeiros and with a reputable gastronomic variety (including the conventual sweets).
The quality of the property and its position over the beach and the sea are undoubtedly exceptional
Porta da Frente Christie’s is a real estate agency that has been operating in the market for more than two decades. Its focus lays on the highest quality houses and developments, not only in the selling market, but also in the renting market. The company was elected by the prestigious brand Christie’s - one of the most reputable auctioneers, Art institutions and Real Estate of the world - to be represented in Portugal, in the areas of Lisbon, Cascais, Oeiras, Sintra and Alentejo. The main purpose of Porta da Frente Christie’s is to offer a top-notch service to our customers.
Contact
House
Vau, Óbidos, Distrito de Leiria
New · 228m²
With Swimming Pool
buy
775.000 €
Charming 3 bedroom twin villa located in a 5 star Ocean & Golf Resort. With three master en-suite bathrooms. Fully equipped kitchen which meets the beautiful living room area that enjoys the natural light overlooking the gorgeous golf and Atlantic ocean views. Each property features its own private landscaped garden with swimming pool, electric gate with private parking for one car. Living spaces that open out unashamedly to the nature that envelopes them, transforming the way of life for residents.
The link to nature is evident in various aspects, enhancing the close relationship between indoors and out through generous use of glass and employing identical materials which transcend to the outdoors, both visually and physically.
Mark your visit now, don’t miss the opportunity!
For more information, please CONTACT US!
Marcia Teixeira + (phone hidden)
The link to nature is evident in various aspects, enhancing the close relationship between indoors and out through generous use of glass and employing identical materials which transcend to the outdoors, both visually and physically.
Mark your visit now, don’t miss the opportunity!
For more information, please CONTACT US!
Marcia Teixeira + (phone hidden)
Contact
House 3 Bedrooms Duplex
Casal Mota, Famalicão, Nazaré, Distrito de Leiria
In project · 171m²
With Garage
buy
800.000 €
A Moradia tem projeto aprovado, pronta a ser construída, tem vista mar e fica perto da praia, inserida numa urbanização situada no Casal Mota, pertencente ao Concelho da Nazaré a 3kms do centro, povoação que passa despercebida a quem visita a zona, mas é precisamente esse fator que a torna apetecível pela privacidade que oferece a quem habitar nela com vista direta ao oceano Atlântico e á proximidade da sua praia (800m).
A moradia é constituída por 2pisos e um telheiro para uma viatura, também tem direito a um lugar no exterior da urbanização.
O piso 00 é constituído por 2 quartos com roupeiro e uma casa de banho de apoio aos dois quartos, uma suite com closet e casa de banho privativa, zona de circulação e terraço com vista mar que serve os 2 quartos e a suite.
O piso -1 é constituído por Sala/cozinha com área generosa, casa de banho de serviço com sacada para terraço e jardim com vista mar.
As moradias vão ser servidas por um sistema de esgotos por uma estação elevatória gerida pelos serviços Municipalizados da Nazaré.
A moradia é entregue com chave na mão com acabamentos superiores e escolhidos pelos clientes dentro do valor atribuído pelo construtor para os materiais a colocar.
And Moradia inclui:
- Ar condicionado
- Cozinha equipada com - M. Lavar roupa- M. Lavar loiça - Combinado - Placa - Forno - Exaustor (chaminé) - Aspiração central - Painel solar - Arranjos exteriores
Piscina do tipo ’ Infinity Pool ’
Áreas e medidas:
Piso: -1: Sala/cozinha 50.05m2 - Casa de banho de serviço com duche 4.80m2 - Sacada para o exterior com um terraço com 16.75m2 com vista mar e jardim com área para uma piscina.
Piso: 00: é constituído por 2 quartos com roupeiros com áreas de 12.70m2 / 13.75m2 e uma casa de banho de apoio aos dois quartos com a área de 3.20m2 com base de duche, uma suite com 12.12m2, closet com5.65m2 e casa de banho privativa com banheira com área 7.10m2, zona de circulação de 21.70m2 e terraço com área de 16.75m2 com vista mar que serve os 2 quartos e a suite. Um telheiro com 30.50m2 para uma viatura.
A Moradia tem também um lugar exterior para mais uma viatura.
Venha conhecer a urbanização e disfrutar de um lugar paradisíaco onde com certeza vai desejar viver.
Apresentamos o mais novo empreendimento imobiliário na pitoresca aldeia de Casal Mota a 3 kms da Nazaré Portugal: Urbanização the Grey House
Estas moradias modernas e luxuosas oferecem vistas deslumbrantes sobre o Oceano Atlântico, tornando-as na casa de férias ou residência permanente perfeita para quem procura um estilo de vida à beira-mar.
O empreendimento apresenta uma variedade de moradias de dois, ou três pisos, todas projetadas com ênfase em ambientes amplos e luz natural. Os interiores são acabados com um alto padrão, com acessórios elegantes e contemporâneos. Cada moradia também possui uma varanda e terraço privado, perfeito para apreciar a vista para o mar.
As moradias the Grey House não são apenas sobre as vistas deslumbrantes, elas também estão estrategicamente localizadas perto de todas as comodidades necessárias, por isso é apenas uma curta caminhada ou carro para supermercados, restaurantes e cafés. O empreendimento encontra-se também próximo de várias e excelentes praias, tornando-o no local ideal para desfrutar da costa portuguesa.
A moradia é constituída por 2pisos e um telheiro para uma viatura, também tem direito a um lugar no exterior da urbanização.
O piso 00 é constituído por 2 quartos com roupeiro e uma casa de banho de apoio aos dois quartos, uma suite com closet e casa de banho privativa, zona de circulação e terraço com vista mar que serve os 2 quartos e a suite.
O piso -1 é constituído por Sala/cozinha com área generosa, casa de banho de serviço com sacada para terraço e jardim com vista mar.
As moradias vão ser servidas por um sistema de esgotos por uma estação elevatória gerida pelos serviços Municipalizados da Nazaré.
A moradia é entregue com chave na mão com acabamentos superiores e escolhidos pelos clientes dentro do valor atribuído pelo construtor para os materiais a colocar.
And Moradia inclui:
- Ar condicionado
- Cozinha equipada com - M. Lavar roupa- M. Lavar loiça - Combinado - Placa - Forno - Exaustor (chaminé) - Aspiração central - Painel solar - Arranjos exteriores
Piscina do tipo ’ Infinity Pool ’
Áreas e medidas:
Piso: -1: Sala/cozinha 50.05m2 - Casa de banho de serviço com duche 4.80m2 - Sacada para o exterior com um terraço com 16.75m2 com vista mar e jardim com área para uma piscina.
Piso: 00: é constituído por 2 quartos com roupeiros com áreas de 12.70m2 / 13.75m2 e uma casa de banho de apoio aos dois quartos com a área de 3.20m2 com base de duche, uma suite com 12.12m2, closet com5.65m2 e casa de banho privativa com banheira com área 7.10m2, zona de circulação de 21.70m2 e terraço com área de 16.75m2 com vista mar que serve os 2 quartos e a suite. Um telheiro com 30.50m2 para uma viatura.
A Moradia tem também um lugar exterior para mais uma viatura.
Venha conhecer a urbanização e disfrutar de um lugar paradisíaco onde com certeza vai desejar viver.
Apresentamos o mais novo empreendimento imobiliário na pitoresca aldeia de Casal Mota a 3 kms da Nazaré Portugal: Urbanização the Grey House
Estas moradias modernas e luxuosas oferecem vistas deslumbrantes sobre o Oceano Atlântico, tornando-as na casa de férias ou residência permanente perfeita para quem procura um estilo de vida à beira-mar.
O empreendimento apresenta uma variedade de moradias de dois, ou três pisos, todas projetadas com ênfase em ambientes amplos e luz natural. Os interiores são acabados com um alto padrão, com acessórios elegantes e contemporâneos. Cada moradia também possui uma varanda e terraço privado, perfeito para apreciar a vista para o mar.
As moradias the Grey House não são apenas sobre as vistas deslumbrantes, elas também estão estrategicamente localizadas perto de todas as comodidades necessárias, por isso é apenas uma curta caminhada ou carro para supermercados, restaurantes e cafés. O empreendimento encontra-se também próximo de várias e excelentes praias, tornando-o no local ideal para desfrutar da costa portuguesa.
Contact
House 3 Bedrooms Duplex
Casal Mota, Famalicão, Nazaré, Distrito de Leiria
In project · 171m²
With Garage
buy
800.000 €
The villa has an approved project, ready to be built, has sea views and is close to the beach, inserted in an urbanization located in Casal Mota, belonging to the Municipality of Nazaré 3kms from the center, a village that goes unnoticed by those who visit the area, but it is precisely this factor that makes it desirable for the privacy it offers to those who live in it with a direct view of the Atlantic Ocean and the proximity of its beach (800m).
The villa consists of 2 floors and a shed for a car, you are also entitled to a place outside the urbanization.
Floor 00 consists of 2 bedrooms with wardrobes and a bathroom to support the two bedrooms, a suite with dressing room and private bathroom, circulation area and terrace with sea view that serves the 2 bedrooms and the suite.
The -1 floor consists of a living room/kitchen with a generous area, a service bathroom with a balcony for a terrace and a garden with sea view.
The houses will be served by a sewage system by a pumping station managed by the Municipal Services of Nazaré.
The villa is delivered turnkey with superior finishes and chosen by the clients within the value assigned by the builder for the materials to be placed.
The villa includes:
-Air conditioning
- Kitchen equipped with - M. Washing machine- M. Dishwasher - Fridge freezer - Hob - Oven - Extractor fan (chimney) - Central vacuum - Solar panel - Exterior arrangements
Infinity Pool
Areas and measures:
Floor: -1: Living room/kitchen 50.05m2 - Service bathroom with shower 4.80m2 - Balcony to the outside with a terrace with 16.75m2 with sea view and garden with a pool area.
Floor: 00: consists of 2 bedrooms with wardrobes with areas of 12.70m2 / 13.75m2 and a bathroom to support the two bedrooms with an area of 3.20m2 with shower base, a suite with 12.12m2, closet with 5.65m2 and private bathroom with bathtub with area 7.10m2, circulation area of 21.70m2 and terrace with an area of 16.75m2 with sea view that serves the 2 bedrooms and the suite. A shed with 30.50m2 for one car.
The villa also has an outdoor place for another car.
Come and discover the urbanization and enjoy a paradisiacal place where you will surely want to live.
We present the newest real estate development in the picturesque village of Casal Mota 3 kms from Nazaré Portugal: Urbanization the Grey House
These modern and luxurious villas offer stunning views of the Atlantic Ocean, making them the perfect holiday home or permanent residence for those looking for a beachfront lifestyle.
The development features a variety of two- or three-story villas, all designed with an emphasis on large environments and natural light. The interiors are finished to a high standard, with stylish and contemporary fittings. Each villa also has a private balcony and terrace, perfect for enjoying the sea views.
The Grey House villas aren’t just about the stunning views, they’re also strategically located close to all the necessary amenities, so it’s only a short walk or drive to supermarkets, restaurants, and cafes. The development is also close to several excellent beaches, making it the ideal place to enjoy the Portuguese coast.
The villa consists of 2 floors and a shed for a car, you are also entitled to a place outside the urbanization.
Floor 00 consists of 2 bedrooms with wardrobes and a bathroom to support the two bedrooms, a suite with dressing room and private bathroom, circulation area and terrace with sea view that serves the 2 bedrooms and the suite.
The -1 floor consists of a living room/kitchen with a generous area, a service bathroom with a balcony for a terrace and a garden with sea view.
The houses will be served by a sewage system by a pumping station managed by the Municipal Services of Nazaré.
The villa is delivered turnkey with superior finishes and chosen by the clients within the value assigned by the builder for the materials to be placed.
The villa includes:
-Air conditioning
- Kitchen equipped with - M. Washing machine- M. Dishwasher - Fridge freezer - Hob - Oven - Extractor fan (chimney) - Central vacuum - Solar panel - Exterior arrangements
Infinity Pool
Areas and measures:
Floor: -1: Living room/kitchen 50.05m2 - Service bathroom with shower 4.80m2 - Balcony to the outside with a terrace with 16.75m2 with sea view and garden with a pool area.
Floor: 00: consists of 2 bedrooms with wardrobes with areas of 12.70m2 / 13.75m2 and a bathroom to support the two bedrooms with an area of 3.20m2 with shower base, a suite with 12.12m2, closet with 5.65m2 and private bathroom with bathtub with area 7.10m2, circulation area of 21.70m2 and terrace with an area of 16.75m2 with sea view that serves the 2 bedrooms and the suite. A shed with 30.50m2 for one car.
The villa also has an outdoor place for another car.
Come and discover the urbanization and enjoy a paradisiacal place where you will surely want to live.
We present the newest real estate development in the picturesque village of Casal Mota 3 kms from Nazaré Portugal: Urbanization the Grey House
These modern and luxurious villas offer stunning views of the Atlantic Ocean, making them the perfect holiday home or permanent residence for those looking for a beachfront lifestyle.
The development features a variety of two- or three-story villas, all designed with an emphasis on large environments and natural light. The interiors are finished to a high standard, with stylish and contemporary fittings. Each villa also has a private balcony and terrace, perfect for enjoying the sea views.
The Grey House villas aren’t just about the stunning views, they’re also strategically located close to all the necessary amenities, so it’s only a short walk or drive to supermarkets, restaurants, and cafes. The development is also close to several excellent beaches, making it the ideal place to enjoy the Portuguese coast.
Contact
House 4 Bedrooms Duplex
Pedra do Ouro, Pataias e Martingança, Alcobaça, Distrito de Leiria
Under construction · 359m²
With Garage
buy
569.000 €
Fabulous luxury 4 bedroom villa under construction with excellent contemporary features.
Located on the beautiful Silver Coast in the urbanization Atlântico Village in Praia do Ouro, with a magnificent sun exposure east to west, allowing a harmony and comfort due to the contemporary features that allow the entrance of natural light.
The very high degree of construction are evidenced in the quality of materials and unique details which gives a very attractive highlight.
Implanted in a plot of 507 m2, divided into two floors.
On the upper floor we find a harmony due to the natural light, through the large windows, allowed a connection between the entire social area, living room, wc social, kitchen in open space and the wonderful private space of garden with a fabulous pool radiated with the sun from rising to setting.
On the lower floor, the suites have views and access to the outdoor garden, as well as connection to the pool.
This floor also has a garage with space for 3 cars and with interior access by stairs to the villa.
Upper floor:
Living room
Two suites with garden view
Balcony with access to garden and pool
Kitchen in open space
Social bathroom
Lower floor:
Two suites with garden view
Circulation zone
Machine and storage room
Garage
The villa is equipped with:
- Pre-installation of air conditioning
- Heat recuperator
- Heat pump
- Central vacuum
- Video Doorman
- Two automatic gates
Safti is a French network in strong expansion in Portugal with more than 6,000 consultants throughout Europe.
The Safti values, honesty, ethics and our policy of monitoring and advice, guarantee us a high degree of satisfaction of our customers.
If you are looking for a property to buy or sell, count on the satisfaction guarantee of our professionals.
SAFTI
Of course!
Located on the beautiful Silver Coast in the urbanization Atlântico Village in Praia do Ouro, with a magnificent sun exposure east to west, allowing a harmony and comfort due to the contemporary features that allow the entrance of natural light.
The very high degree of construction are evidenced in the quality of materials and unique details which gives a very attractive highlight.
Implanted in a plot of 507 m2, divided into two floors.
On the upper floor we find a harmony due to the natural light, through the large windows, allowed a connection between the entire social area, living room, wc social, kitchen in open space and the wonderful private space of garden with a fabulous pool radiated with the sun from rising to setting.
On the lower floor, the suites have views and access to the outdoor garden, as well as connection to the pool.
This floor also has a garage with space for 3 cars and with interior access by stairs to the villa.
Upper floor:
Living room
Two suites with garden view
Balcony with access to garden and pool
Kitchen in open space
Social bathroom
Lower floor:
Two suites with garden view
Circulation zone
Machine and storage room
Garage
The villa is equipped with:
- Pre-installation of air conditioning
- Heat recuperator
- Heat pump
- Central vacuum
- Video Doorman
- Two automatic gates
Safti is a French network in strong expansion in Portugal with more than 6,000 consultants throughout Europe.
The Safti values, honesty, ethics and our policy of monitoring and advice, guarantee us a high degree of satisfaction of our customers.
If you are looking for a property to buy or sell, count on the satisfaction guarantee of our professionals.
SAFTI
Of course!
Contact
Detached House 3 Bedrooms
São Bernardino, Atouguia da Baleia, Peniche, Distrito de Leiria
Used · 100m²
With Garage
buy
Excellent villa with great potential to restore in São Bernardino.
Villa in traditional style, perfect for those looking for a renovation project.
On the ground floor when entering, we have an entrance hall that gives access to a corridor, where you will find a suite and two spacious and bright bedrooms. At the end of the hallway, there is a kitchen with sunroom and a full bathroom.
In the attic, we have a large space with the potential to be transformed into two bedrooms, in addition, there is a kitchen and a bathroom with shower, and in the background, a window that offers a pleasant sea view.
The property is wrapped in a plot of 490m2, with garden and space to build a swimming pool. Don’t miss this opportunity! Book a visit now and come to know this wonderful old house by the sea.
Book your visit now, do not miss the opportunity!
For more information, please CONTACT US!
Kelen Leal + (phone hidden)
Villa in traditional style, perfect for those looking for a renovation project.
On the ground floor when entering, we have an entrance hall that gives access to a corridor, where you will find a suite and two spacious and bright bedrooms. At the end of the hallway, there is a kitchen with sunroom and a full bathroom.
In the attic, we have a large space with the potential to be transformed into two bedrooms, in addition, there is a kitchen and a bathroom with shower, and in the background, a window that offers a pleasant sea view.
The property is wrapped in a plot of 490m2, with garden and space to build a swimming pool. Don’t miss this opportunity! Book a visit now and come to know this wonderful old house by the sea.
Book your visit now, do not miss the opportunity!
For more information, please CONTACT US!
Kelen Leal + (phone hidden)
Contact
House 5 Bedrooms
Nossa Senhora do Pópulo, Coto e São Gregório, Caldas da Rainha, Distrito de Leiria
Used · 270m²
With Garage
buy
659.000 €
5 bedroom villa with pool, garage and garden in Caldas da Rainha (Santa Rita), with a total area of 3.478m2.
Composed of 4 Bedrooms (all with Wardrobes and 1 Suite with Closet and Private Bathroom), Office / Bedroom, Living and Dining Room (with pellet stove), Kitchen (with Dining area and Pantry), Clothes Treatment Area, Sink, Social Bathroom, Hall, Hallway, Games Room / Multipurpose (with AC and stove), Covered Terrace (closed with glass tile), Terrace / Porch covered, Garage and Shed (4 cars), Kennel and barbecue area outside.
Still outside, we find the Swimming Pool, Garden (with several fruit trees), Backyard and automatic access gate.
With photovoltaic panels for energy production and heating of hot water (capacity 350l).
With a privileged location next to the spa town of Caldas da Rainha (1.5km from Praça da Fruta).
It has a panoramic view over the city and also from Berlengas to the Bay of São Martinho do Porto.
Excellent access by the A8 motorway, Lisbon Airport is about 1h away.
Schedule your visit with us now, Riomagic!
Composed of 4 Bedrooms (all with Wardrobes and 1 Suite with Closet and Private Bathroom), Office / Bedroom, Living and Dining Room (with pellet stove), Kitchen (with Dining area and Pantry), Clothes Treatment Area, Sink, Social Bathroom, Hall, Hallway, Games Room / Multipurpose (with AC and stove), Covered Terrace (closed with glass tile), Terrace / Porch covered, Garage and Shed (4 cars), Kennel and barbecue area outside.
Still outside, we find the Swimming Pool, Garden (with several fruit trees), Backyard and automatic access gate.
With photovoltaic panels for energy production and heating of hot water (capacity 350l).
With a privileged location next to the spa town of Caldas da Rainha (1.5km from Praça da Fruta).
It has a panoramic view over the city and also from Berlengas to the Bay of São Martinho do Porto.
Excellent access by the A8 motorway, Lisbon Airport is about 1h away.
Schedule your visit with us now, Riomagic!
Contact
House 5 Bedrooms Triplex
Quinta do Bom Sucesso, Vau, Óbidos, Distrito de Leiria
Used · 428m²
With Garage
buy
Lagoon View villa, 5 bedrooms 428m2. situated on 3 floors with large basement 170m2 and south facing swimming pool. 12 x 6m Stunning views of the Obidos Lagoon. Mature garden of 1442m2. Built in 2010.
The main living area has stunning views of the Lagoon from the wrap around balcony, lounge, snug and the open plan kitchen. Spacious Private outside terrace with a 12 x 6 metre swimming pool. One of two master ensuite bedrooms leads directly on to the sun terrace and swimming pool.
On the 2nd floor, there are 3 bedrooms, comprising a second master bedroom and two further ensuite bedrooms plus an area currently used an an office. The office originally was to be used as a 2nd kitchen and has the plumbing ready. This area could then be used as a separate apartment from the rest of the house.
Each room in the villa has underfloor heating and pre installed outlets for air conditioning. The villa has electric shutters and solar powered water heating.
The villa is in a private and secure location, The entrance to the property is via electric gates, leading to a large front garden and garage. The property has private inside parking for up to 10 cars.
The spacious garden includes terraces where you can relax and enjoy the beautiful lagoon views plus the large terrace with swimming pool and BBQ area. The garden has an irrigation system.
The villa is situated in a natural waterfront location in Quinta do Bom Sucesso, Obidos. It is a 3 minute drive from the West Cliffs Ocean and Golf Resort, Royal Obidos Golf Resort and The Evolutee Hotel. The Marriot Hotel and Praia del Rey Golf Resort is 10 minutes by car, the beautiful market town of Caldas da Rainha is a 20 minute drive and the medieval town of Obidos is 15 minutes by car.
Just 60 minutes from Lisbon Airport.
The main living area has stunning views of the Lagoon from the wrap around balcony, lounge, snug and the open plan kitchen. Spacious Private outside terrace with a 12 x 6 metre swimming pool. One of two master ensuite bedrooms leads directly on to the sun terrace and swimming pool.
On the 2nd floor, there are 3 bedrooms, comprising a second master bedroom and two further ensuite bedrooms plus an area currently used an an office. The office originally was to be used as a 2nd kitchen and has the plumbing ready. This area could then be used as a separate apartment from the rest of the house.
Each room in the villa has underfloor heating and pre installed outlets for air conditioning. The villa has electric shutters and solar powered water heating.
The villa is in a private and secure location, The entrance to the property is via electric gates, leading to a large front garden and garage. The property has private inside parking for up to 10 cars.
The spacious garden includes terraces where you can relax and enjoy the beautiful lagoon views plus the large terrace with swimming pool and BBQ area. The garden has an irrigation system.
The villa is situated in a natural waterfront location in Quinta do Bom Sucesso, Obidos. It is a 3 minute drive from the West Cliffs Ocean and Golf Resort, Royal Obidos Golf Resort and The Evolutee Hotel. The Marriot Hotel and Praia del Rey Golf Resort is 10 minutes by car, the beautiful market town of Caldas da Rainha is a 20 minute drive and the medieval town of Obidos is 15 minutes by car.
Just 60 minutes from Lisbon Airport.
Contact
House 3 Bedrooms
Casal do Aguiar, Alfeizerão, Alcobaça, Distrito de Leiria
Under construction · 154m²
With Garage
buy
591.000 €
This is an exclusive 3 bedroom villa with garage and a breathtaking view over the Bay of St. Martin.
The master suite is simply extraordinary, with a breathtaking panoramic view.
. The finishes are of high quality and the rooms are spacious and well-lit, providing comfort and exclusivity. The dining and living room has an amazing view over the bay and is perfect for moments of conviviality with family and friends
. The house has beautiful terraces that provide a warm and inviting environment to the residents with Bay view and green spaces.
The modern and elegant infinity pool is perfect for those who wish to relax and enjoy a luxurious lifestyle.
In addition, the villa is delivered with turnkey and includes a ready-made garden, which makes life for the residents even easier and more comfortable.
This is a unique opportunity for those seeking an exclusive life in one of the most beautiful areas of the country.
The detached house consists of:
Living and dining room 60.70 m2
Kitchen 15,60 m2
Laundry 5 m2
Bedroom 1 13.80 m2
Bedroom 2 13.80 m2
Suite 23.60 m2
pool 13 X3 meters
Terraces 72,30 m2
The master suite is simply extraordinary, with a breathtaking panoramic view.
. The finishes are of high quality and the rooms are spacious and well-lit, providing comfort and exclusivity. The dining and living room has an amazing view over the bay and is perfect for moments of conviviality with family and friends
. The house has beautiful terraces that provide a warm and inviting environment to the residents with Bay view and green spaces.
The modern and elegant infinity pool is perfect for those who wish to relax and enjoy a luxurious lifestyle.
In addition, the villa is delivered with turnkey and includes a ready-made garden, which makes life for the residents even easier and more comfortable.
This is a unique opportunity for those seeking an exclusive life in one of the most beautiful areas of the country.
The detached house consists of:
Living and dining room 60.70 m2
Kitchen 15,60 m2
Laundry 5 m2
Bedroom 1 13.80 m2
Bedroom 2 13.80 m2
Suite 23.60 m2
pool 13 X3 meters
Terraces 72,30 m2
Contact
Semi-Detached House 3 Bedrooms
Aldeia do Vau, Óbidos, Distrito de Leiria
New · 228m²
View Sea
buy
775.000 €
Moradia V3 Twin Villas no West Cliffs Resort em Óbidos.
Twin Villas com 3 quartos, localizadas num Resort de 5 estrelas. Com cozinha totalmente equipada, sala de jantar e sala de estar. Bastante luz natural, com vista para o golfe e Oceano Atlântico. Cada propriedade possui o seu próprio jardim privado, portão elétrico, estacionamento privativo para dois carros e uma piscina privada.
Espaços que se abrem sem limites para a natureza que os envolve transformando-se numa experiência de vida para quem os habita.
Uma experiência de vida em constante sintonia entre a terra e a água, o campo e a praia.
Propriedades
As propriedades disponíveis têm sido vendidas a um ritmo acelerado, fruto da proposta valor única que oferecem. Até ao momento, foram vendidas mais de 43 unidades, estando apenas 4 disponíveis de momento.
B03 - 775m2 - 228m2 - 1,200,000€
B77 - 439m2 - 140m2 - 820,000€
B78 - 386m2 - 135m2 - 775,000€
B79 - 392m2 - 135m2 - 775,000€
Twin Villas com 3 quartos, localizadas num Resort de 5 estrelas. Com cozinha totalmente equipada, sala de jantar e sala de estar. Bastante luz natural, com vista para o golfe e Oceano Atlântico. Cada propriedade possui o seu próprio jardim privado, portão elétrico, estacionamento privativo para dois carros e uma piscina privada.
Espaços que se abrem sem limites para a natureza que os envolve transformando-se numa experiência de vida para quem os habita.
Uma experiência de vida em constante sintonia entre a terra e a água, o campo e a praia.
Propriedades
As propriedades disponíveis têm sido vendidas a um ritmo acelerado, fruto da proposta valor única que oferecem. Até ao momento, foram vendidas mais de 43 unidades, estando apenas 4 disponíveis de momento.
B03 - 775m2 - 228m2 - 1,200,000€
B77 - 439m2 - 140m2 - 820,000€
B78 - 386m2 - 135m2 - 775,000€
B79 - 392m2 - 135m2 - 775,000€
Contact
Semi-Detached House 4 Bedrooms Duplex
Alto Foz, Atouguia da Baleia, Peniche, Distrito de Leiria
New · 124m²
View Sea
buy
380.000 €
If you are looking for a semi-detached villa, close to the beaches in a quiet area, look no further!
This 4 bedroom semi-detached villa comprises:
On the ground floor:
- Generous lobby
- Living room and dining room in open space
- Full bathroom with shower tray
- Furnished and equipped kitchen
- 1 bedroom with built-in closet
- Storage room that can be your wine cellar or simply storage
On the 1st floor:
- 3 bedrooms all of them with good areas and with built-in wardrobes. One of the bedrooms is in-suite with en-suite bathroom and all bedrooms have individual balconies.
- Shared bathroom with shower
From the kitchen we have access to the backyard where you will find your barbecue. In this outdoor space you can have your barbecues or simply relax in your jacuzzi (pre-installation in plan).
The bedrooms and living room have pre-installation of air-conditioning. For water heating, the villa is equipped with a 300-litre heat pump.
This excellent villa is located in Alto Foz, close to some of the most beautiful beaches in this area, namely São Bernardino and Areia Branca.
If you are a lover of proximity to the sea and the outdoors, be sure to visit this fantastic property.
Add the usefulness of being close to the city of Caldas da Rainha (25min), Peniche (10min) or Lisbon (1 hour) to the pleasant of being able to enjoy the calm and harmonious environment that prevails in the West Zone. However, it is about 10/20 minutes from the other beaches, such as Baleal, Praia D’El Rey, Foz do Arelho, Baía de São Martinho do Porto, among others.
Don’t wait any longer, this is the opportunity to find your dream home next to the Silver Coast Beaches.
Book your visit now!
This 4 bedroom semi-detached villa comprises:
On the ground floor:
- Generous lobby
- Living room and dining room in open space
- Full bathroom with shower tray
- Furnished and equipped kitchen
- 1 bedroom with built-in closet
- Storage room that can be your wine cellar or simply storage
On the 1st floor:
- 3 bedrooms all of them with good areas and with built-in wardrobes. One of the bedrooms is in-suite with en-suite bathroom and all bedrooms have individual balconies.
- Shared bathroom with shower
From the kitchen we have access to the backyard where you will find your barbecue. In this outdoor space you can have your barbecues or simply relax in your jacuzzi (pre-installation in plan).
The bedrooms and living room have pre-installation of air-conditioning. For water heating, the villa is equipped with a 300-litre heat pump.
This excellent villa is located in Alto Foz, close to some of the most beautiful beaches in this area, namely São Bernardino and Areia Branca.
If you are a lover of proximity to the sea and the outdoors, be sure to visit this fantastic property.
Add the usefulness of being close to the city of Caldas da Rainha (25min), Peniche (10min) or Lisbon (1 hour) to the pleasant of being able to enjoy the calm and harmonious environment that prevails in the West Zone. However, it is about 10/20 minutes from the other beaches, such as Baleal, Praia D’El Rey, Foz do Arelho, Baía de São Martinho do Porto, among others.
Don’t wait any longer, this is the opportunity to find your dream home next to the Silver Coast Beaches.
Book your visit now!
Contact
House 5 Bedrooms Duplex
Pedra do Ouro, Pataias e Martingança, Alcobaça, Distrito de Leiria
Remodelled · 383m²
With Garage
buy
1.870.000 €
Fantastic 5 bedroom villa (3 suites and 2 bedrooms), with stunning views of the sea, in front of the beach, on Pedra do Ouro beach, on the Silver Coast, less than 20 km from Nazaré (20 minutes), 25 km from Leiria (30 minutes) and 137 km from Lisbon (1h 30m), very beautiful and quiet area, with excellent access by motorway.
The villa has 2 floors consisting of:
- On the 0th floor there is a lounge with a fireplace with a seating area and a dining area, a semi-open kitchen, fully equipped, 2 suites, 1 garage, with a laundry room.
The lounge, kitchen and 1 suite have a direct view of a large terrace with a deck, with a salt pool, jacuzzi, barbecue, bathroom and shower and a garden with a gate to access the beach, all with a panoramic view of The ocean;
- the upper floor has 1 large suite with a bathroom with hydromassage bath and Italian shower, with access to a balcony and terrace overlooking the garden and the sea, 2 bedrooms with a bathroom, one of them also with access to the balcony and sea view.
The house has an area of 383 m2 and the land has 1260 m2, with high walls and 2 electric gates, with remote control and video surveillance.
Inside it has high quality coatings, materials and equipment, reversible air conditioning, fireplace, double glazing with thermal break and electric shutters.
Come and see this beautiful and exciting villa on a beach and an excellent region for living and leisure!
The villa has 2 floors consisting of:
- On the 0th floor there is a lounge with a fireplace with a seating area and a dining area, a semi-open kitchen, fully equipped, 2 suites, 1 garage, with a laundry room.
The lounge, kitchen and 1 suite have a direct view of a large terrace with a deck, with a salt pool, jacuzzi, barbecue, bathroom and shower and a garden with a gate to access the beach, all with a panoramic view of The ocean;
- the upper floor has 1 large suite with a bathroom with hydromassage bath and Italian shower, with access to a balcony and terrace overlooking the garden and the sea, 2 bedrooms with a bathroom, one of them also with access to the balcony and sea view.
The house has an area of 383 m2 and the land has 1260 m2, with high walls and 2 electric gates, with remote control and video surveillance.
Inside it has high quality coatings, materials and equipment, reversible air conditioning, fireplace, double glazing with thermal break and electric shutters.
Come and see this beautiful and exciting villa on a beach and an excellent region for living and leisure!
Contact
See more Houses in Distrito de Leiria and Santarém
Bedrooms
Zones
Can’t find the property you’re looking for?
