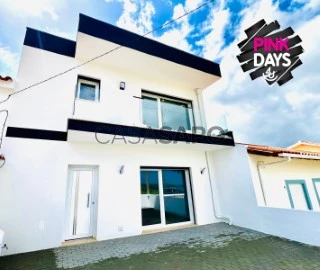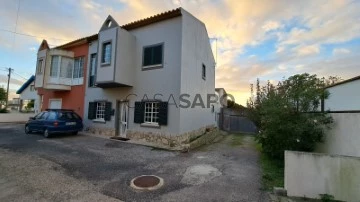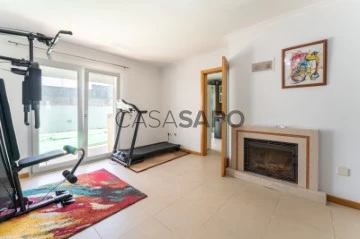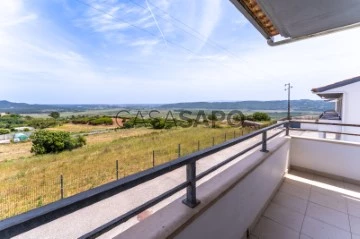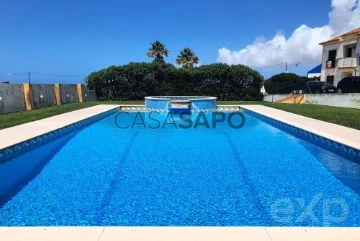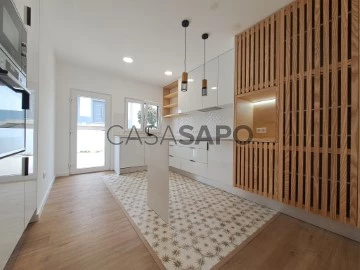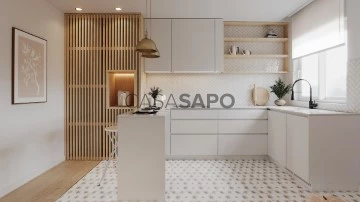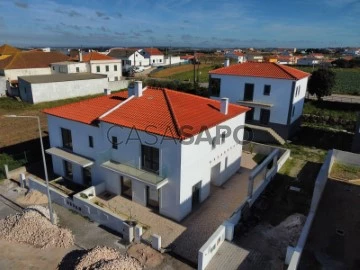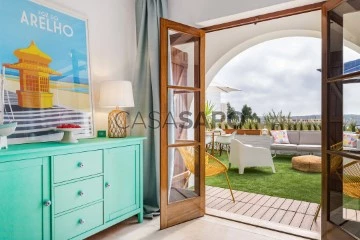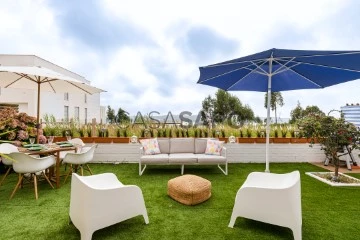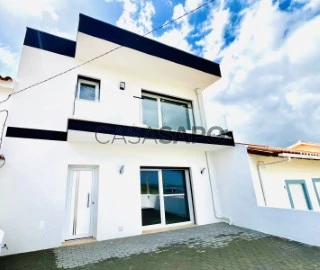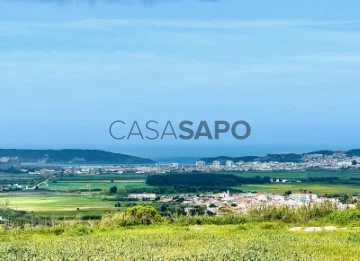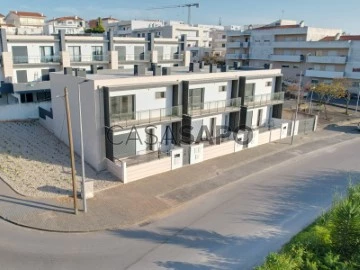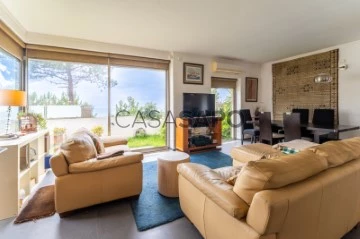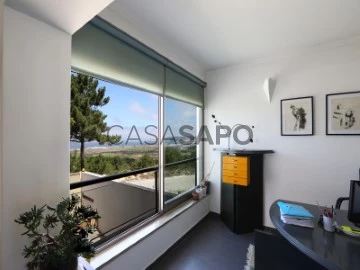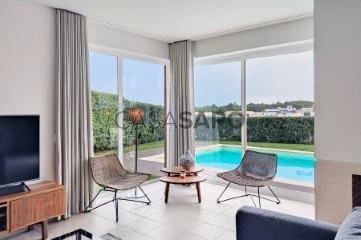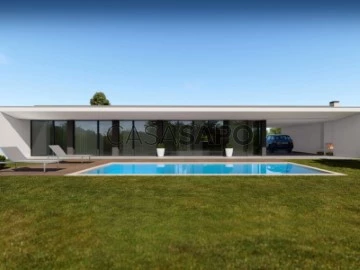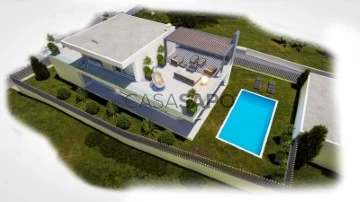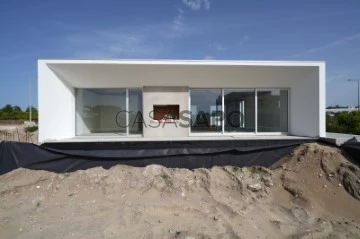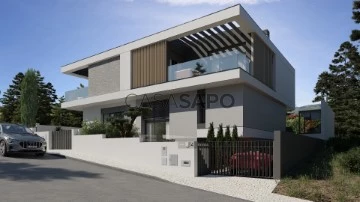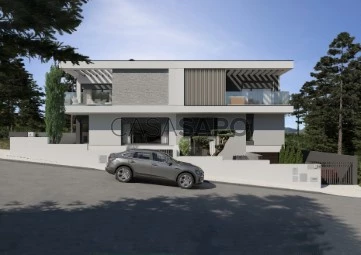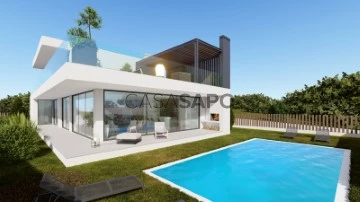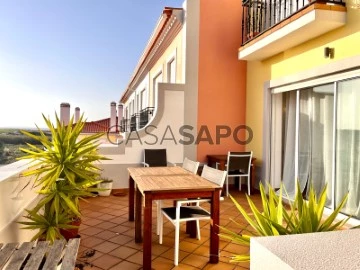Houses
Rooms
Price
More filters
97 Houses lowest price, in Distrito de Leiria and Santarém, view Sea
Order by
Lowest price
House 3 Bedrooms Duplex
Cadarroeira, Alfeizerão, Alcobaça, Distrito de Leiria
New · 232m²
With Garage
rent
1.950 €
BAIXA DE PREÇO!
PINK DAYS 4U - até 30.11.2024
Antes - 2250€
Agora - 1950€
Deslumbrante e charmoso lar com vista sobre a eletrizante Baía de São Martinho do Porto, composta por três quartos e três casas de banho, um deles com suite, com roupeiros embutidos, vários arrumos, formidável sala/cozinha em OpenSpace, mastodôntica garagem fechada com portão automatizado, diversas varandas e um extraordinário terraço com vistas invulgares e encantadoras...
Esta fenomenal moradia, possui igualmente,
- Ar Condicionado, com funcionamento quente, frio e desumidificador.
- Bomba de calor Midea de 280Lts.
- Caixilharia em PVC de vidro duplo eficientes de elevado isolamento acústico com máximo conforto térmico e sistema de oscilobatente.
- Estores elétricos.
- Tetos falsos com iluminação embutida.
- Espelhos com iluminação led.
- Bancadas equipadas com pedra granito preto.
- Cozinha equipada com exaustor TEKA.
( Restantes eletrodomésticos da cozinha poderão ser oferta com o cpcv ou aquisição até 31 de Maio 2024 )
- Lavandaria, zona de máquinas lavar e de secagem de roupa.
- Portões automatizados.
- Iluminação exterior.
- Moradia revista com isolamento térmico e eficaz através de sistema de capoto com 6cm.
Numa localização privilegiada, situada numa rua sossegada, proporciona tranquilidade, estando ao mesmo tempo próximo a pontos-chave da vila de Alfeizerão e Zona Oeste. Nesta incrível moradia, tem a oportunidade de ter uma vista sóbria sobre a baía de São Martinho do Porto, extensa vista sobre o Campo, e a oportunidade de desfrutar por completo de uma nova construção.
Alfeizerão é uma vila histórica portuguesa e pertence à freguesia do município de Alcobaça. Os seus bons acessos e a proximidade a outros centros populacionais e a zonas de lazer, praias, serra, e campo, permitem uma vida ativa e dinâmica, com as virtudes de um meio tranquilo e hospitaleiro.
A vila é muito conhecida pelo seu famoso Pão-de-Ló.
Não perca esta oportunidade, agenda a sua visita já hoje!
SMILES 4U
O SEU SORRISO MORA AQUI !!
Stunning and charming home overlooking the electrifying Bay of São Martinho do Porto, consisting of three bedrooms and three bathrooms, one of them en suite, with built-in wardrobes, several storage areas, a formidable living room/kitchen in OpenSpace, a massive closed garage with gate automated, several balconies and an extraordinary terrace with unusual and charming views...
In this phenomenal house, it also has,
- Air conditioning, with hot, cold and dehumidifier operation.
- 280L Midea heat pump.
- Double-sided PVC frames with high acoustic insulation efficiency with maximum thermal comfort and oscillating system.
- Electric blinds.
- False ceilings with built-in lighting.
- Mirrors with LED lighting.
- Countertops equipped with black granite stone.
- Kitchen equipped with TEKA extractor fan.
(Remaining kitchen appliances offer with cpcv or purchase until May 31, 2024)
- Laundry, washing machine and clothes drying area.
- Automated gates.
- Exterior lighting.
- Revised house with effective thermal insulation using a 6cm hood system.
In a privileged location, located on a quiet street, they provide tranquility, while being close to key points of the village of Alfeizerão and Zona Oeste, in this incredible villa, you have the opportunity to have a sober view over the bay of São Martinho do Porto, extensive countryside view, and fully enjoy the new construction.
Alfeizerão is a historic Portuguese village and parish in the municipality of Alcobaça. Its good access and proximity to other population centers and leisure areas, beaches, mountains, and countryside, allow for an active and dynamic life with the virtues of a peaceful and hospitable environment.
The village is well known for its famous Pão-de-Ló.
Don’t miss this opportunity, schedule your visit today!
SMILES 4U
YOUR SMILE LIVES HERE!!
PINK DAYS 4U - até 30.11.2024
Antes - 2250€
Agora - 1950€
Deslumbrante e charmoso lar com vista sobre a eletrizante Baía de São Martinho do Porto, composta por três quartos e três casas de banho, um deles com suite, com roupeiros embutidos, vários arrumos, formidável sala/cozinha em OpenSpace, mastodôntica garagem fechada com portão automatizado, diversas varandas e um extraordinário terraço com vistas invulgares e encantadoras...
Esta fenomenal moradia, possui igualmente,
- Ar Condicionado, com funcionamento quente, frio e desumidificador.
- Bomba de calor Midea de 280Lts.
- Caixilharia em PVC de vidro duplo eficientes de elevado isolamento acústico com máximo conforto térmico e sistema de oscilobatente.
- Estores elétricos.
- Tetos falsos com iluminação embutida.
- Espelhos com iluminação led.
- Bancadas equipadas com pedra granito preto.
- Cozinha equipada com exaustor TEKA.
( Restantes eletrodomésticos da cozinha poderão ser oferta com o cpcv ou aquisição até 31 de Maio 2024 )
- Lavandaria, zona de máquinas lavar e de secagem de roupa.
- Portões automatizados.
- Iluminação exterior.
- Moradia revista com isolamento térmico e eficaz através de sistema de capoto com 6cm.
Numa localização privilegiada, situada numa rua sossegada, proporciona tranquilidade, estando ao mesmo tempo próximo a pontos-chave da vila de Alfeizerão e Zona Oeste. Nesta incrível moradia, tem a oportunidade de ter uma vista sóbria sobre a baía de São Martinho do Porto, extensa vista sobre o Campo, e a oportunidade de desfrutar por completo de uma nova construção.
Alfeizerão é uma vila histórica portuguesa e pertence à freguesia do município de Alcobaça. Os seus bons acessos e a proximidade a outros centros populacionais e a zonas de lazer, praias, serra, e campo, permitem uma vida ativa e dinâmica, com as virtudes de um meio tranquilo e hospitaleiro.
A vila é muito conhecida pelo seu famoso Pão-de-Ló.
Não perca esta oportunidade, agenda a sua visita já hoje!
SMILES 4U
O SEU SORRISO MORA AQUI !!
Stunning and charming home overlooking the electrifying Bay of São Martinho do Porto, consisting of three bedrooms and three bathrooms, one of them en suite, with built-in wardrobes, several storage areas, a formidable living room/kitchen in OpenSpace, a massive closed garage with gate automated, several balconies and an extraordinary terrace with unusual and charming views...
In this phenomenal house, it also has,
- Air conditioning, with hot, cold and dehumidifier operation.
- 280L Midea heat pump.
- Double-sided PVC frames with high acoustic insulation efficiency with maximum thermal comfort and oscillating system.
- Electric blinds.
- False ceilings with built-in lighting.
- Mirrors with LED lighting.
- Countertops equipped with black granite stone.
- Kitchen equipped with TEKA extractor fan.
(Remaining kitchen appliances offer with cpcv or purchase until May 31, 2024)
- Laundry, washing machine and clothes drying area.
- Automated gates.
- Exterior lighting.
- Revised house with effective thermal insulation using a 6cm hood system.
In a privileged location, located on a quiet street, they provide tranquility, while being close to key points of the village of Alfeizerão and Zona Oeste, in this incredible villa, you have the opportunity to have a sober view over the bay of São Martinho do Porto, extensive countryside view, and fully enjoy the new construction.
Alfeizerão is a historic Portuguese village and parish in the municipality of Alcobaça. Its good access and proximity to other population centers and leisure areas, beaches, mountains, and countryside, allow for an active and dynamic life with the virtues of a peaceful and hospitable environment.
The village is well known for its famous Pão-de-Ló.
Don’t miss this opportunity, schedule your visit today!
SMILES 4U
YOUR SMILE LIVES HERE!!
Contact
House 5 Bedrooms
Famalicão, Nazaré, Distrito de Leiria
Used · 280m²
With Garage
rent
1.995 €
Pronto para experimentar a vida na Costa de Prata?
Maravilhosamente elegante T5 grande casa de fazenda independente reformada com jardim murado totalmente fechado - ideal para animais de estimação.
Disponível para aluguel de longo prazo a partir de fevereiro de 2025.
Esta casa é um retiro charmoso, confortável e tranquilo, ao mesmo tempo em que está perfeitamente posicionada para chegar rápida e facilmente às cidades e atrações vizinhas.
Em uma elevação com vistas panorâmicas deslumbrantes do oceano da baía de São Martinho do Porto, Duna de Salir do Porto e Ilhas Berlengas.
Com sede em Raposos, Famalicão, Nazaré
600m2
5 X Quartos
3 X Salas de estar
2 X Banheiros
A casa abrange uma conversão de celeiro com vigas originais e uma escada sob medida que leva a um quarto de casal no mezanino. Grande área de jantar, banheiro com chuveiro, TV de tela plana de 50 polegadas, lareira a lenha e portas de pátio que levam ao jardim.
2 sala de estar com sofá de canto, TV de tela plana e lareira aberta.
A terceira área de estar está situada no andar de cima com uma sensação aconchegante de sala de leitura.
5 quartos
3 no andar de cima compostos por 2 quartos de casal mais 1 quarto de solteiro, todos com lindo piso de parquete original.
1 quarto de casal no andar de baixo que leva ao jardim, mais o quinto quarto está situado no mezanino na conversão do celeiro.
O segundo banheiro com chuveiro está situado no andar de cima.
Varanda envolvente com acesso externo e interno às áreas do andar de cima.
Permitindo vistas panorâmicas impressionantes de campos, florestas, pomares e do oceano.
Um grande jardim desértico fechado oferece privacidade completa com laranjeiras, pessegueiros, limoeiros e nogueiras estabelecidas e frutíferas.
Manutenção super baixa.
Móveis de exterior amplos e guarda-sol grande.
Área totalmente coberta e sombreada com poço e mesa de jantar externa.
Celeiros.
Piscina acima do solo.
Garagem com prensa de vinho original e porta de garagem automática.
Também amplo estacionamento fora da casa.
Área de pátio no andar de cima com assentos.
Área de escritório também situada no andar de cima.
Cozinha grande totalmente equipada com área de jantar e ilha, máquina de lavar, secadora, forno elétrico novo e fogão/exaustor etc.
10 minutos para São Martinho do Porto e praia do Salgado
15 minutos para Nazaré e Alcobaça
20 minutos para Caldas da Rainha
1 hora e 10 minutos para o Aeroporto de Lisboa
2 horas e 10 minutos para o Porto
Mobilado.
Celeiros de armazenamento também disponíveis.
Forno de pão e pizza rústico original.
Vidros duplos por toda parte.
Adequado para um visto D7 registrado em Financas ou um aluguel mais curto pode ser discutido.
Depósito de segurança é necessário.
Animais de estimação bem-vindos com alguns ótimos passeios de cachorro na sua porta.
Serviços públicos - gás (engarrafado), eletricidade, água, Internet (Meo) e madeira (facilmente entregue do nosso pátio de madeira local) não estão incluídos.
Qualquer dúvida ou para solicitar uma visita, entre em contato.
#ref:33749382
Maravilhosamente elegante T5 grande casa de fazenda independente reformada com jardim murado totalmente fechado - ideal para animais de estimação.
Disponível para aluguel de longo prazo a partir de fevereiro de 2025.
Esta casa é um retiro charmoso, confortável e tranquilo, ao mesmo tempo em que está perfeitamente posicionada para chegar rápida e facilmente às cidades e atrações vizinhas.
Em uma elevação com vistas panorâmicas deslumbrantes do oceano da baía de São Martinho do Porto, Duna de Salir do Porto e Ilhas Berlengas.
Com sede em Raposos, Famalicão, Nazaré
600m2
5 X Quartos
3 X Salas de estar
2 X Banheiros
A casa abrange uma conversão de celeiro com vigas originais e uma escada sob medida que leva a um quarto de casal no mezanino. Grande área de jantar, banheiro com chuveiro, TV de tela plana de 50 polegadas, lareira a lenha e portas de pátio que levam ao jardim.
2 sala de estar com sofá de canto, TV de tela plana e lareira aberta.
A terceira área de estar está situada no andar de cima com uma sensação aconchegante de sala de leitura.
5 quartos
3 no andar de cima compostos por 2 quartos de casal mais 1 quarto de solteiro, todos com lindo piso de parquete original.
1 quarto de casal no andar de baixo que leva ao jardim, mais o quinto quarto está situado no mezanino na conversão do celeiro.
O segundo banheiro com chuveiro está situado no andar de cima.
Varanda envolvente com acesso externo e interno às áreas do andar de cima.
Permitindo vistas panorâmicas impressionantes de campos, florestas, pomares e do oceano.
Um grande jardim desértico fechado oferece privacidade completa com laranjeiras, pessegueiros, limoeiros e nogueiras estabelecidas e frutíferas.
Manutenção super baixa.
Móveis de exterior amplos e guarda-sol grande.
Área totalmente coberta e sombreada com poço e mesa de jantar externa.
Celeiros.
Piscina acima do solo.
Garagem com prensa de vinho original e porta de garagem automática.
Também amplo estacionamento fora da casa.
Área de pátio no andar de cima com assentos.
Área de escritório também situada no andar de cima.
Cozinha grande totalmente equipada com área de jantar e ilha, máquina de lavar, secadora, forno elétrico novo e fogão/exaustor etc.
10 minutos para São Martinho do Porto e praia do Salgado
15 minutos para Nazaré e Alcobaça
20 minutos para Caldas da Rainha
1 hora e 10 minutos para o Aeroporto de Lisboa
2 horas e 10 minutos para o Porto
Mobilado.
Celeiros de armazenamento também disponíveis.
Forno de pão e pizza rústico original.
Vidros duplos por toda parte.
Adequado para um visto D7 registrado em Financas ou um aluguel mais curto pode ser discutido.
Depósito de segurança é necessário.
Animais de estimação bem-vindos com alguns ótimos passeios de cachorro na sua porta.
Serviços públicos - gás (engarrafado), eletricidade, água, Internet (Meo) e madeira (facilmente entregue do nosso pátio de madeira local) não estão incluídos.
Qualquer dúvida ou para solicitar uma visita, entre em contato.
#ref:33749382
Contact
Semi-Detached House 3 Bedrooms Triplex
Pederneira, Nazaré, Distrito de Leiria
Used · 150m²
With Garage
buy
250.000 €
Moradia em excelente estado de conservação, numa localização privilegiada, no alto da Pederneira - Nazaré.
A moradia faz parte de um condomínio fechado, com piscina, onde a tranquilidade é uma constante.
É bom viver aqui !
Composta por sala, cozinha, 3 quartos (1 em suite), 2 casas de banho e 1 garagem para 2 viaturas ligeiras.
Esta moradia conta com um sistema de aquecimento central, por caldeira a pellets, e terraço coberto permitindo usufruir do espaço no Verão e no Inverno, sempre em pleno conforto.
Este imóvel adequa-se a ser utilizado como residência de férias ou, mesmo, residência permanente, sendo possível desfrutar de momentos inesquecíveis no interior da sua casa ou nos espaços comuns, onde o terraço com piscina e uma vista deslumbrante são uma característica que se destaca neste imóvel.
A Pederneira é um lugar tranquilo, bem no alto de um dos montes sobranceiros à Nazaré com vistas deslumbrantes sobre o mar. Daqui tem-se uma vista extraordinária do promontório do Sítio e a sobre a Vila.
A poucos minutos da moradia, pode encontrar pequenos comércios como cafés e mercearias e, mesmo, restaurantes e o magnifico miradouro da Pederneira.
Agradável pela manhã, um passeio a pé até ao miradouro, onde se pode desfrutar do amanhecer mais fantástico da zona com o mar a tornar-se, realmente, azul.
Destaques :
Condomínio fechado de moradias
Garagem fechada para 2 viaturas ligeiras
3 quartos
Cozinha equipada
Lareira com recuperador
Caldeira (pellets) para aquecimento central
Terraço coberto
Piscina comum em terraço panorâmico
Zona residencial muito calma
Ambiente circundante de natureza
Distâncias :
Nazaré (praia e comércio) - 5 minutos
São Martinho do Porto (praia) - 15 minutos
Alcobaça (mosteiro e jardins) - 15 minutos
Caldas da Rainha (museus, jardins, cidade termal) - 25 minutos
Óbidos (vila medieval) - 30 minutos
Lisboa (aeroporto) - 1 hora 10 minutos
Áreas :
Garagem - 43,75 m2
Cozinha - 12,80 m2
Sala de Estar - 19,80 m2
Terraço - 21,20 m2
Alpendre - 7,50 m2
Casa de banho - 3,80 m2
Quarto - 14,60 m2
Quarto - 12,50 m2
Casa de banho - 5,20 m2
2 Varandas - 7,20 m2 (cada)
Escritório - 23,70 m2
Já pensou em mudar a sua vida para melhor ? Venha viver na Costa de Prata e numa das mais icónicas praias de Portugal - Nazaré.
A facilidade de acessos, o cariz da localidade, a gastronomia, a praia, as actividades culturais e desportivas e, principalmente, a amabilidade e afabilidade das gentes da terra, têm feito da Vila um ponto de atração de muitos os que procuram calma, tranquilidade e um modo de vida simples e confortável.
Durante o ano, a época de surf de ondas gigantes, as competições desportivas na praia, as celebrações da Páscoa e a passagem de ano, tal como as festas da Vila, em Setembro, trazem à Nazaré um largo número de visitantes e tornam esta Vila num ponto de interesse permanente na Costa de Prata.
Viva ou invista numa vila com história, tradição, presente e muito futuro.
Contacte a Casas & Properties e agenda a sua visita.
A moradia faz parte de um condomínio fechado, com piscina, onde a tranquilidade é uma constante.
É bom viver aqui !
Composta por sala, cozinha, 3 quartos (1 em suite), 2 casas de banho e 1 garagem para 2 viaturas ligeiras.
Esta moradia conta com um sistema de aquecimento central, por caldeira a pellets, e terraço coberto permitindo usufruir do espaço no Verão e no Inverno, sempre em pleno conforto.
Este imóvel adequa-se a ser utilizado como residência de férias ou, mesmo, residência permanente, sendo possível desfrutar de momentos inesquecíveis no interior da sua casa ou nos espaços comuns, onde o terraço com piscina e uma vista deslumbrante são uma característica que se destaca neste imóvel.
A Pederneira é um lugar tranquilo, bem no alto de um dos montes sobranceiros à Nazaré com vistas deslumbrantes sobre o mar. Daqui tem-se uma vista extraordinária do promontório do Sítio e a sobre a Vila.
A poucos minutos da moradia, pode encontrar pequenos comércios como cafés e mercearias e, mesmo, restaurantes e o magnifico miradouro da Pederneira.
Agradável pela manhã, um passeio a pé até ao miradouro, onde se pode desfrutar do amanhecer mais fantástico da zona com o mar a tornar-se, realmente, azul.
Destaques :
Condomínio fechado de moradias
Garagem fechada para 2 viaturas ligeiras
3 quartos
Cozinha equipada
Lareira com recuperador
Caldeira (pellets) para aquecimento central
Terraço coberto
Piscina comum em terraço panorâmico
Zona residencial muito calma
Ambiente circundante de natureza
Distâncias :
Nazaré (praia e comércio) - 5 minutos
São Martinho do Porto (praia) - 15 minutos
Alcobaça (mosteiro e jardins) - 15 minutos
Caldas da Rainha (museus, jardins, cidade termal) - 25 minutos
Óbidos (vila medieval) - 30 minutos
Lisboa (aeroporto) - 1 hora 10 minutos
Áreas :
Garagem - 43,75 m2
Cozinha - 12,80 m2
Sala de Estar - 19,80 m2
Terraço - 21,20 m2
Alpendre - 7,50 m2
Casa de banho - 3,80 m2
Quarto - 14,60 m2
Quarto - 12,50 m2
Casa de banho - 5,20 m2
2 Varandas - 7,20 m2 (cada)
Escritório - 23,70 m2
Já pensou em mudar a sua vida para melhor ? Venha viver na Costa de Prata e numa das mais icónicas praias de Portugal - Nazaré.
A facilidade de acessos, o cariz da localidade, a gastronomia, a praia, as actividades culturais e desportivas e, principalmente, a amabilidade e afabilidade das gentes da terra, têm feito da Vila um ponto de atração de muitos os que procuram calma, tranquilidade e um modo de vida simples e confortável.
Durante o ano, a época de surf de ondas gigantes, as competições desportivas na praia, as celebrações da Páscoa e a passagem de ano, tal como as festas da Vila, em Setembro, trazem à Nazaré um largo número de visitantes e tornam esta Vila num ponto de interesse permanente na Costa de Prata.
Viva ou invista numa vila com história, tradição, presente e muito futuro.
Contacte a Casas & Properties e agenda a sua visita.
Contact
House 3 Bedrooms
Geraldes, Atouguia da Baleia, Peniche, Distrito de Leiria
Used · 104m²
With Garage
buy
297.000 €
This townhouse combines traditional style charm with modern amenities. With three floors and three bedrooms, located in Geraldes - Atouguia da Baleia, 3 km from the city of Peniche.
Outdoor space: a house with a wood oven, barbecue and terrace with stunning views of Peniche at a distance. It has a spacious attic, which can be used as a leisure area, office or even an additional bedroom, depending on your family’s needs.
Property details:
- Garage, access with gate. Currently used as a workshop
- Wood burning fireplace with heat projector
- 100 liter tank for hot water
- Semi-equipped kitchen (hood, oven and stove)
- Sea view (from a distance)
- Outdoor Barbeque
- Tradictional bread oven with sink (cold water)
- Bottled gas
- Energy Certificate: D
The location of this property offers the tranquility of a coastal city and proximity to the beaches and attractions of Peniche. Located 5km from the IP6 road, towards Lisbon via the A8 motorway, 10km from the beaches of Baleal - Peniche.
Do not miss this opportunity! Schedule your visit to this magnificent villa.
For questions or scheduling a visit, contact us - 7Kasas Imobiliária.
Your dream home by the sea awaits you!
Our real estate agency handles the entire buying and selling process.
Do you need financing? We have the best solutions in the banking market.
We provide pre- and post-sale/purchase monitoring.
Contact us for more information.
*7Kasas Imobiliária shares business with other consultants or real estate agencies on a 50%/50% basis
Outdoor space: a house with a wood oven, barbecue and terrace with stunning views of Peniche at a distance. It has a spacious attic, which can be used as a leisure area, office or even an additional bedroom, depending on your family’s needs.
Property details:
- Garage, access with gate. Currently used as a workshop
- Wood burning fireplace with heat projector
- 100 liter tank for hot water
- Semi-equipped kitchen (hood, oven and stove)
- Sea view (from a distance)
- Outdoor Barbeque
- Tradictional bread oven with sink (cold water)
- Bottled gas
- Energy Certificate: D
The location of this property offers the tranquility of a coastal city and proximity to the beaches and attractions of Peniche. Located 5km from the IP6 road, towards Lisbon via the A8 motorway, 10km from the beaches of Baleal - Peniche.
Do not miss this opportunity! Schedule your visit to this magnificent villa.
For questions or scheduling a visit, contact us - 7Kasas Imobiliária.
Your dream home by the sea awaits you!
Our real estate agency handles the entire buying and selling process.
Do you need financing? We have the best solutions in the banking market.
We provide pre- and post-sale/purchase monitoring.
Contact us for more information.
*7Kasas Imobiliária shares business with other consultants or real estate agencies on a 50%/50% basis
Contact
Semi-Detached House 3 Bedrooms Duplex
Famalicão, Nazaré, Distrito de Leiria
Used · 135m²
With Garage
buy
320.000 €
Discover your new home with stunning views of the countryside and the sea! This magnificent villa, built in 2008, offers a perfect combination of contemporary style and comfort, situated in a prime location close to the beach.
Features of the Villa:
Location: Close to the beach, just 2 km from the sea, surrounded by green spaces and with a wide range of services nearby.
Structure: Contemporary construction from 2008, with modern and high quality finishes.
Outdoor Space: two spacious terraces to enjoy relaxing moments outdoors and an additional plot.
Garage: Ample space for secure parking, plus public parking is available.
Lower Floor:
Living Room: comfortable and welcoming, equipped with fireplace.
Kitchen: modern and equipped, ideal for those who love to cook.
Bathroom: functional and practical.
Upper Floor:
Bedrooms: two spacious bedrooms with fitted wardrobes and large balconies with spectacular views of the countryside and sea.
Suite: A magnificent suite with an en-suite bathroom and a large balcony with impressive views.
Additional Bathroom: for added convenience.
External Space:
Balconies: Each of the three bedrooms has a large balcony, perfect for relaxing and taking in the stunning views of the countryside.
Other Facilities:
Excellent Access: Ease of access to the main roads.
Green Spaces: Surrounding area with green spaces for outdoor activities.
Parking: In addition to the garage, public parking is available nearby.
This villa is the ideal choice for those looking for comfort, modernity and a privileged location with unique views. Don’t miss this opportunity! Contact us to schedule a visit and get to know this wonderful property in person.
Find your new home today and live in style and comfort, surrounded by natural beauty and excellent quality of life!
Features of the Villa:
Location: Close to the beach, just 2 km from the sea, surrounded by green spaces and with a wide range of services nearby.
Structure: Contemporary construction from 2008, with modern and high quality finishes.
Outdoor Space: two spacious terraces to enjoy relaxing moments outdoors and an additional plot.
Garage: Ample space for secure parking, plus public parking is available.
Lower Floor:
Living Room: comfortable and welcoming, equipped with fireplace.
Kitchen: modern and equipped, ideal for those who love to cook.
Bathroom: functional and practical.
Upper Floor:
Bedrooms: two spacious bedrooms with fitted wardrobes and large balconies with spectacular views of the countryside and sea.
Suite: A magnificent suite with an en-suite bathroom and a large balcony with impressive views.
Additional Bathroom: for added convenience.
External Space:
Balconies: Each of the three bedrooms has a large balcony, perfect for relaxing and taking in the stunning views of the countryside.
Other Facilities:
Excellent Access: Ease of access to the main roads.
Green Spaces: Surrounding area with green spaces for outdoor activities.
Parking: In addition to the garage, public parking is available nearby.
This villa is the ideal choice for those looking for comfort, modernity and a privileged location with unique views. Don’t miss this opportunity! Contact us to schedule a visit and get to know this wonderful property in person.
Find your new home today and live in style and comfort, surrounded by natural beauty and excellent quality of life!
Contact
Detached House 3 Bedrooms
Centro, Atouguia da Baleia, Peniche, Distrito de Leiria
Used · 165m²
With Garage
buy
340.000 €
Moradia em condomínio privado, praia de São Bernardino, Peniche
Rés-do-chão com sala, ampla cozinha, quarto, casa de banho e acesso a zona de convívio com cozinha do forno e logradouro
1º andar com 3 quartos, 1 em suite e com vista de mar
Walking closet
Sotão com estúdio
Garagem ampla
Espaço exterior privado com duas áreas distintas
Condomínio equipado com: campo de futsal, piscina para crianças, piscina para adultos e áreas verdes e sala para festas
A 700 m da praia
A 50 min. de Lisboa, Leiria e Santarém
Villa in private condominium, São Bernardino beach, Peniche
Grond floor with kitchen, bedroom
Access to the annex with oven kitchen and patio
1st floor with 3 bedrooms, 1 in suite and sea view
Walking closet
Attic with studio
Large garage
Private outdoor space with two distinct areas
Condominium equipped with: futsal field, children´s pool, adults pool, green areas and annex for party
700 meteres from the beach
50 min. from Lisbon, Leiria and Santarém
Rés-do-chão com sala, ampla cozinha, quarto, casa de banho e acesso a zona de convívio com cozinha do forno e logradouro
1º andar com 3 quartos, 1 em suite e com vista de mar
Walking closet
Sotão com estúdio
Garagem ampla
Espaço exterior privado com duas áreas distintas
Condomínio equipado com: campo de futsal, piscina para crianças, piscina para adultos e áreas verdes e sala para festas
A 700 m da praia
A 50 min. de Lisboa, Leiria e Santarém
Villa in private condominium, São Bernardino beach, Peniche
Grond floor with kitchen, bedroom
Access to the annex with oven kitchen and patio
1st floor with 3 bedrooms, 1 in suite and sea view
Walking closet
Attic with studio
Large garage
Private outdoor space with two distinct areas
Condominium equipped with: futsal field, children´s pool, adults pool, green areas and annex for party
700 meteres from the beach
50 min. from Lisbon, Leiria and Santarém
Contact
Semi-Detached House 4 Bedrooms Duplex
Alto Foz, Atouguia da Baleia, Peniche, Distrito de Leiria
New · 124m²
View Sea
buy
380.000 €
If you are looking for a semi-detached villa, close to the beaches in a quiet area, look no further!
This 4 bedroom semi-detached villa comprises:
On the ground floor:
- Generous lobby
- Living room and dining room in open space
- Full bathroom with shower tray
- Furnished and equipped kitchen
- 1 bedroom with built-in closet
- Storage room that can be your wine cellar or simply storage
On the 1st floor:
- 3 bedrooms all of them with good areas and with built-in wardrobes. One of the bedrooms is in-suite with en-suite bathroom and all bedrooms have individual balconies.
- Shared bathroom with shower
From the kitchen we have access to the backyard where you will find your barbecue. In this outdoor space you can have your barbecues or simply relax in your jacuzzi (pre-installation in plan).
The bedrooms and living room have pre-installation of air-conditioning. For water heating, the villa is equipped with a 300-litre heat pump.
This excellent villa is located in Alto Foz, close to some of the most beautiful beaches in this area, namely São Bernardino and Areia Branca.
If you are a lover of proximity to the sea and the outdoors, be sure to visit this fantastic property.
Add the usefulness of being close to the city of Caldas da Rainha (25min), Peniche (10min) or Lisbon (1 hour) to the pleasant of being able to enjoy the calm and harmonious environment that prevails in the West Zone. However, it is about 10/20 minutes from the other beaches, such as Baleal, Praia D’El Rey, Foz do Arelho, Baía de São Martinho do Porto, among others.
Don’t wait any longer, this is the opportunity to find your dream home next to the Silver Coast Beaches.
Book your visit now!
This 4 bedroom semi-detached villa comprises:
On the ground floor:
- Generous lobby
- Living room and dining room in open space
- Full bathroom with shower tray
- Furnished and equipped kitchen
- 1 bedroom with built-in closet
- Storage room that can be your wine cellar or simply storage
On the 1st floor:
- 3 bedrooms all of them with good areas and with built-in wardrobes. One of the bedrooms is in-suite with en-suite bathroom and all bedrooms have individual balconies.
- Shared bathroom with shower
From the kitchen we have access to the backyard where you will find your barbecue. In this outdoor space you can have your barbecues or simply relax in your jacuzzi (pre-installation in plan).
The bedrooms and living room have pre-installation of air-conditioning. For water heating, the villa is equipped with a 300-litre heat pump.
This excellent villa is located in Alto Foz, close to some of the most beautiful beaches in this area, namely São Bernardino and Areia Branca.
If you are a lover of proximity to the sea and the outdoors, be sure to visit this fantastic property.
Add the usefulness of being close to the city of Caldas da Rainha (25min), Peniche (10min) or Lisbon (1 hour) to the pleasant of being able to enjoy the calm and harmonious environment that prevails in the West Zone. However, it is about 10/20 minutes from the other beaches, such as Baleal, Praia D’El Rey, Foz do Arelho, Baía de São Martinho do Porto, among others.
Don’t wait any longer, this is the opportunity to find your dream home next to the Silver Coast Beaches.
Book your visit now!
Contact
House 4 Bedrooms Duplex
Alto do Veríssimo, Atouguia da Baleia, Peniche, Distrito de Leiria
New · 173m²
View Sea
buy
380.000 €
4 bedroom villa located in a very quiet urbanisation, consists of two floors, the ground floor has a living room of 26m2 with plenty of natural light, due to its imposing windows that give access to the garden, fully equipped kitchen of 14m2, bedroom of 9m2, both rooms also with windows that allow access to the outside, storage of 2m2 and bathroom of 3m2. The upper floor has a good suite of 22m2, dressing room, private bathroom of 3m2 and an incredible sea view, two bedrooms, one of 12m2 and another of 13m2 and a common bathroom of 6m2.
This beautiful 4 bedroom flat has a garden with barbecue, ideal for leisure time and parking with capacity for 3 cars.
The property is 11 minutes from the centre of Peniche, gateway to the Berlengas archipelago. The granite islands are situated about 10 km from the coast and are only accessible by boat, with crystal clear waters, a great diversity of marine life and a unique natural landscape, they are a national treasure of Portugal. Another iconic point of this area is Praia dos Super Tubos, chosen by surfers from all over the world to practice the sport, the existing commerce in the city and its wide range of services are essential for a calm and relaxed life. Here we are 45 minutes from the capital, the city of Lisbon.
You will find the calm you need for a balanced life, 10 minutes from the beach, an excellent quality of life for you and your family.
Don’t miss this opportunity to change your life!
Schedule your visit now!
-----
REF.4979
-----
* Peniche and the sea are inseparable. It is one of the largest traditional fishing ports in Portugal and a major Atlantic centre of maritime-tourism activities.
* ’In the Berlengas Islands, the confluence of Mediterranean and Atlantic climates has created a unique ecosystem in the world with characteristic fauna and flora, to which is added a geomorphology different from that of the European continent. Its biological richness is invaluable. The fauna and flora are unique, which makes Berlengas a biological heritage of high conservation interest. Recognized since 1465, the archipelago is the first protected area in the country, for more than 30 years a Nature Reserve, and recognised by UNESCO since 2011.
* All the information presented is not binding, it does not dispense with confirmation by the mediator, as well as the consultation of the property documentation *
Do you need a mortgage? Without worries, we take care of the entire process until the day of the deed. Explain your situation to us and we will look for the bank that provides you with the best financing conditions.
Energy certification? If you are thinking of selling or renting your property, know that the energy certificate is MANDATORY. And we, in partnership with EDP, take care of everything for you.
This beautiful 4 bedroom flat has a garden with barbecue, ideal for leisure time and parking with capacity for 3 cars.
The property is 11 minutes from the centre of Peniche, gateway to the Berlengas archipelago. The granite islands are situated about 10 km from the coast and are only accessible by boat, with crystal clear waters, a great diversity of marine life and a unique natural landscape, they are a national treasure of Portugal. Another iconic point of this area is Praia dos Super Tubos, chosen by surfers from all over the world to practice the sport, the existing commerce in the city and its wide range of services are essential for a calm and relaxed life. Here we are 45 minutes from the capital, the city of Lisbon.
You will find the calm you need for a balanced life, 10 minutes from the beach, an excellent quality of life for you and your family.
Don’t miss this opportunity to change your life!
Schedule your visit now!
-----
REF.4979
-----
* Peniche and the sea are inseparable. It is one of the largest traditional fishing ports in Portugal and a major Atlantic centre of maritime-tourism activities.
* ’In the Berlengas Islands, the confluence of Mediterranean and Atlantic climates has created a unique ecosystem in the world with characteristic fauna and flora, to which is added a geomorphology different from that of the European continent. Its biological richness is invaluable. The fauna and flora are unique, which makes Berlengas a biological heritage of high conservation interest. Recognized since 1465, the archipelago is the first protected area in the country, for more than 30 years a Nature Reserve, and recognised by UNESCO since 2011.
* All the information presented is not binding, it does not dispense with confirmation by the mediator, as well as the consultation of the property documentation *
Do you need a mortgage? Without worries, we take care of the entire process until the day of the deed. Explain your situation to us and we will look for the bank that provides you with the best financing conditions.
Energy certification? If you are thinking of selling or renting your property, know that the energy certificate is MANDATORY. And we, in partnership with EDP, take care of everything for you.
Contact
House 4 Bedrooms Duplex
Atouguia da Baleia, Peniche, Distrito de Leiria
New · 162m²
View Sea
buy
380.000 €
Excellent 4 bedroom duplex villa located in Alto Veríssimo, its excellent location allows easy access to the main beaches of the West Coast of Portugal and Peniche (10 minutes).
This villa is in the final stages of construction and will be delivered with ’first class’ finishes and equipment, providing refinement and quality for your new home.
On Floor 0, we find:
-Entrance hall
-Living room and dining room
-Kitchen equipped with BOSCH brand items
-Collection
-Bedroom with wardrobe, which can be used as an office.
On the 1st floor:
-2 bedrooms with wardrobe and balcony
-1 full bathroom
-Suite with balcony
There is also an attic that occupies the construction area, as well as a parking space with a pergola, and at the back a patio with Portuguese stone and a garden.
The property will be delivered with air conditioners, has illuminated cortiners and preparation for a heat pump, as well as a view of the sea.
Book your visit now, don’t miss this opportunity!
For more information, please CONTACT US!
Kelen Leal + (phone hidden)
This villa is in the final stages of construction and will be delivered with ’first class’ finishes and equipment, providing refinement and quality for your new home.
On Floor 0, we find:
-Entrance hall
-Living room and dining room
-Kitchen equipped with BOSCH brand items
-Collection
-Bedroom with wardrobe, which can be used as an office.
On the 1st floor:
-2 bedrooms with wardrobe and balcony
-1 full bathroom
-Suite with balcony
There is also an attic that occupies the construction area, as well as a parking space with a pergola, and at the back a patio with Portuguese stone and a garden.
The property will be delivered with air conditioners, has illuminated cortiners and preparation for a heat pump, as well as a view of the sea.
Book your visit now, don’t miss this opportunity!
For more information, please CONTACT US!
Kelen Leal + (phone hidden)
Contact
House 3 Bedrooms Triplex
Nadadouro, Caldas da Rainha, Distrito de Leiria
Remodelled · 112m²
With Garage
buy
385.000 €
Procura uma moradia junto à praia para toda a família a 50 minutos de Lisboa?
Desfrute de uma qualidade de vida excepcional nesta magnífica moradia T3 em banda, onde a tranquilidade encontra a conveniência de acessos rápidos a Lisboa e a praias da zona Oeste.
Com 143,40m² distribuídos por dois pisos, esta moradia oferece o espaço perfeito para a sua família.
No piso inferior, encontra uma casa de banho completa com duche, uma cozinha totalmente equipada, uma sala e um terraço ideal para momentos de convívio e lazer.
O piso superior é composto por três quartos regulares e uma casa de banho com duche.
Todos os quartos estão equipados com roupeiros embutidos, proporcionando ampla arrumação e organização.
A moradia conta ainda com um terraço, oferecendo um espaço de lazer exclusivo para toda a família.
Acessos rápidos a Lisboa, à Lagoa de Óbidos e a praias da Zona Oeste.
A localização perfeita para quem busca um equilíbrio entre vida urbana e proximidade à natureza.
Imagina a sua vida e da sua família nesta moradia?
Entre em contacto comigo, para mais informações e agende a sua visita a esta espetacular moradia.
Venda | 385 000 €
Desfrute de uma qualidade de vida excepcional nesta magnífica moradia T3 em banda, onde a tranquilidade encontra a conveniência de acessos rápidos a Lisboa e a praias da zona Oeste.
Com 143,40m² distribuídos por dois pisos, esta moradia oferece o espaço perfeito para a sua família.
No piso inferior, encontra uma casa de banho completa com duche, uma cozinha totalmente equipada, uma sala e um terraço ideal para momentos de convívio e lazer.
O piso superior é composto por três quartos regulares e uma casa de banho com duche.
Todos os quartos estão equipados com roupeiros embutidos, proporcionando ampla arrumação e organização.
A moradia conta ainda com um terraço, oferecendo um espaço de lazer exclusivo para toda a família.
Acessos rápidos a Lisboa, à Lagoa de Óbidos e a praias da Zona Oeste.
A localização perfeita para quem busca um equilíbrio entre vida urbana e proximidade à natureza.
Imagina a sua vida e da sua família nesta moradia?
Entre em contacto comigo, para mais informações e agende a sua visita a esta espetacular moradia.
Venda | 385 000 €
Contact
House 3 Bedrooms Duplex
Cadarroeira, Alfeizerão, Alcobaça, Distrito de Leiria
New · 232m²
With Garage
buy
398.900 €
Deslumbrante e charmoso lar com vista sobre a eletrizante Baía de São Martinho do Porto, composta por três quartos e três casas de banho, um deles com suite, com roupeiros embutidos, vários arrumos, formidável sala/cozinha em OpenSpace, mastodôntica garagem fechada com portão automatizado, diversas varandas e um extraordinário terraço com vistas invulgares e encantadoras...
Esta fenomenal moradia, possui igualmente,
- Ar Condicionado, com funcionamento quente, frio e desumidificador.
- Bomba de calor Midea de 280Lts.
- Caixilharia em PVC de vidro duplo eficientes de elevado isolamento acústico com máximo conforto térmico e sistema de oscilobatente.
- Estores elétricos.
- Tetos falsos com iluminação embutida.
- Espelhos com iluminação led.
- Bancadas equipadas com pedra granito preto.
- Cozinha equipada com exaustor TEKA.
( Restantes eletrodomésticos da cozinha poderão ser oferta com o cpcv ou aquisição até 31 de Maio 2024 )
- Lavandaria, zona de máquinas lavar e de secagem de roupa.
- Portões automatizados.
- Iluminação exterior.
- Moradia revista com isolamento térmico e eficaz através de sistema de capoto com 6cm.
Numa localização privilegiada, situada numa rua sossegada, proporciona tranquilidade, estando ao mesmo tempo próximo a pontos-chave da vila de Alfeizerão e Zona Oeste. Nesta incrível moradia, tem a oportunidade de ter uma vista sóbria sobre a baía de São Martinho do Porto, extensa vista sobre o Campo, e a oportunidade de desfrutar por completo de uma nova construção.
Alfeizerão é uma vila histórica portuguesa e pertence à freguesia do município de Alcobaça. Os seus bons acessos e a proximidade a outros centros populacionais e a zonas de lazer, praias, serra, e campo, permitem uma vida ativa e dinâmica, com as virtudes de um meio tranquilo e hospitaleiro.
A vila é muito conhecida pelo seu famoso Pão-de-Ló.
Não perca esta oportunidade, agenda a sua visita já hoje!
SMILES 4U
O SEU SORRISO MORA AQUI !!
Stunning and charming home overlooking the electrifying Bay of São Martinho do Porto, consisting of three bedrooms and three bathrooms, one of them en suite, with built-in wardrobes, several storage areas, a formidable living room/kitchen in OpenSpace, a massive closed garage with gate automated, several balconies and an extraordinary terrace with unusual and charming views...
In this phenomenal house, it also has,
- Air conditioning, with hot, cold and dehumidifier operation.
- 280L Midea heat pump.
- Double-sided PVC frames with high acoustic insulation efficiency with maximum thermal comfort and oscillating system.
- Electric blinds.
- False ceilings with built-in lighting.
- Mirrors with LED lighting.
- Countertops equipped with black granite stone.
- Kitchen equipped with TEKA extractor fan.
(Remaining kitchen appliances offer with cpcv or purchase until May 31, 2024)
- Laundry, washing machine and clothes drying area.
- Automated gates.
- Exterior lighting.
- Revised house with effective thermal insulation using a 6cm hood system.
In a privileged location, located on a quiet street, they provide tranquility, while being close to key points of the village of Alfeizerão and Zona Oeste, in this incredible villa, you have the opportunity to have a sober view over the bay of São Martinho do Porto, extensive countryside view, and fully enjoy the new construction.
Alfeizerão is a historic Portuguese village and parish in the municipality of Alcobaça. Its good access and proximity to other population centers and leisure areas, beaches, mountains, and countryside, allow for an active and dynamic life with the virtues of a peaceful and hospitable environment.
The village is well known for its famous Pão-de-Ló.
Don’t miss this opportunity, schedule your visit today!
SMILES 4U
YOUR SMILE LIVES HERE!!
Esta fenomenal moradia, possui igualmente,
- Ar Condicionado, com funcionamento quente, frio e desumidificador.
- Bomba de calor Midea de 280Lts.
- Caixilharia em PVC de vidro duplo eficientes de elevado isolamento acústico com máximo conforto térmico e sistema de oscilobatente.
- Estores elétricos.
- Tetos falsos com iluminação embutida.
- Espelhos com iluminação led.
- Bancadas equipadas com pedra granito preto.
- Cozinha equipada com exaustor TEKA.
( Restantes eletrodomésticos da cozinha poderão ser oferta com o cpcv ou aquisição até 31 de Maio 2024 )
- Lavandaria, zona de máquinas lavar e de secagem de roupa.
- Portões automatizados.
- Iluminação exterior.
- Moradia revista com isolamento térmico e eficaz através de sistema de capoto com 6cm.
Numa localização privilegiada, situada numa rua sossegada, proporciona tranquilidade, estando ao mesmo tempo próximo a pontos-chave da vila de Alfeizerão e Zona Oeste. Nesta incrível moradia, tem a oportunidade de ter uma vista sóbria sobre a baía de São Martinho do Porto, extensa vista sobre o Campo, e a oportunidade de desfrutar por completo de uma nova construção.
Alfeizerão é uma vila histórica portuguesa e pertence à freguesia do município de Alcobaça. Os seus bons acessos e a proximidade a outros centros populacionais e a zonas de lazer, praias, serra, e campo, permitem uma vida ativa e dinâmica, com as virtudes de um meio tranquilo e hospitaleiro.
A vila é muito conhecida pelo seu famoso Pão-de-Ló.
Não perca esta oportunidade, agenda a sua visita já hoje!
SMILES 4U
O SEU SORRISO MORA AQUI !!
Stunning and charming home overlooking the electrifying Bay of São Martinho do Porto, consisting of three bedrooms and three bathrooms, one of them en suite, with built-in wardrobes, several storage areas, a formidable living room/kitchen in OpenSpace, a massive closed garage with gate automated, several balconies and an extraordinary terrace with unusual and charming views...
In this phenomenal house, it also has,
- Air conditioning, with hot, cold and dehumidifier operation.
- 280L Midea heat pump.
- Double-sided PVC frames with high acoustic insulation efficiency with maximum thermal comfort and oscillating system.
- Electric blinds.
- False ceilings with built-in lighting.
- Mirrors with LED lighting.
- Countertops equipped with black granite stone.
- Kitchen equipped with TEKA extractor fan.
(Remaining kitchen appliances offer with cpcv or purchase until May 31, 2024)
- Laundry, washing machine and clothes drying area.
- Automated gates.
- Exterior lighting.
- Revised house with effective thermal insulation using a 6cm hood system.
In a privileged location, located on a quiet street, they provide tranquility, while being close to key points of the village of Alfeizerão and Zona Oeste, in this incredible villa, you have the opportunity to have a sober view over the bay of São Martinho do Porto, extensive countryside view, and fully enjoy the new construction.
Alfeizerão is a historic Portuguese village and parish in the municipality of Alcobaça. Its good access and proximity to other population centers and leisure areas, beaches, mountains, and countryside, allow for an active and dynamic life with the virtues of a peaceful and hospitable environment.
The village is well known for its famous Pão-de-Ló.
Don’t miss this opportunity, schedule your visit today!
SMILES 4U
YOUR SMILE LIVES HERE!!
Contact
Town House 3 Bedrooms
Sítio, Nazaré, Distrito de Leiria
New · 235m²
With Garage
buy
425.000 €
Welcome to your new home in Sítio da Nazaré, where comfort and convenience meet!
This spectacular newly built 3 bedroom terraced villa (middle villa) situated in a quiet residential area offers the perfect balance between tranquillity and proximity to all amenities. With a privileged location, just 1km from the famous Praia do Norte, known for its imposing giant waves, this villa is a true seaside getaway.
Standing out for its modern architecture, this villa has 2 main terraces, with the back terrace being a charming space equipped with a barbecue and stunning sea views.
The internal distribution is organised on three floors:
Ground Floor:
-Thermolaminate kitchen, elegantly equipped with quality appliances from the Teka brand.
-Living/dining room in open space, bathed in natural light
-Social Bathroom
- Inviting terraces for moments of relaxation in the open air.
1st Floor:
-3 bedrooms with built-in wardrobes (one of them en-suite)
- Shared Bathroom
- All rooms with balcony
Basement
-Spacious garage, with automatic gate, offering ample space for parking and storage.
In addition, this property offers a variety of additional features and high-quality equipment, including pre-installation of central heating, air conditioning and solar panels, false ceilings with built-in lighting, floating flooring in living rooms, halls and bedrooms, ceramic flooring in kitchens and bathrooms, matt white lacquered doors, double glazed windows, electric shutters and video intercom.
Don’t miss the opportunity to live in a true oasis of comfort and modernity, close to everything you need to enjoy life to the fullest. Schedule your visit now and discover your future home in this seaside paradise!
Surroundings and points of interest:
Lisbon (airport) - 118 kms
São Martinho do Porto - 15kms
Alcobaça - 16kms
Óbidos - 41 km
This spectacular newly built 3 bedroom terraced villa (middle villa) situated in a quiet residential area offers the perfect balance between tranquillity and proximity to all amenities. With a privileged location, just 1km from the famous Praia do Norte, known for its imposing giant waves, this villa is a true seaside getaway.
Standing out for its modern architecture, this villa has 2 main terraces, with the back terrace being a charming space equipped with a barbecue and stunning sea views.
The internal distribution is organised on three floors:
Ground Floor:
-Thermolaminate kitchen, elegantly equipped with quality appliances from the Teka brand.
-Living/dining room in open space, bathed in natural light
-Social Bathroom
- Inviting terraces for moments of relaxation in the open air.
1st Floor:
-3 bedrooms with built-in wardrobes (one of them en-suite)
- Shared Bathroom
- All rooms with balcony
Basement
-Spacious garage, with automatic gate, offering ample space for parking and storage.
In addition, this property offers a variety of additional features and high-quality equipment, including pre-installation of central heating, air conditioning and solar panels, false ceilings with built-in lighting, floating flooring in living rooms, halls and bedrooms, ceramic flooring in kitchens and bathrooms, matt white lacquered doors, double glazed windows, electric shutters and video intercom.
Don’t miss the opportunity to live in a true oasis of comfort and modernity, close to everything you need to enjoy life to the fullest. Schedule your visit now and discover your future home in this seaside paradise!
Surroundings and points of interest:
Lisbon (airport) - 118 kms
São Martinho do Porto - 15kms
Alcobaça - 16kms
Óbidos - 41 km
Contact
House 3 Bedrooms Triplex
Casal Mota, Famalicão, Nazaré, Distrito de Leiria
Used · 123m²
With Garage
buy
450.000 €
Discover this stunning three-storey 3 bedroom villa, close to the picturesque village of Nazaré.
With a modern and elegant architecture, this residence is the perfect getaway for those looking for a home with style and comfort.
As you approach the property, you will be immediately impressed by the exterior façade, meticulously lined with stone, giving a rustic and at the same time sophisticated charm to the house.
This unique feature stands out and integrates harmoniously with the surrounding natural landscape.
Inside, the attention to detail continues to delight. The stairs, with fine wood steps and glass handrails, are a true work of art, providing an airy and modern environment. This design not only maximises natural light but also adds a touch of refinement to the common spaces.
The villa is blessed with large windows that allow excellent sun exposure throughout the day, filling each room with natural light and warmth. These large windows not only illuminate the interior, but also offer unparalleled panoramic views.
One of the most impressive features of this property is the stunning views of the sea and the famous Nazaré beach. Imagine waking up every day with the serenity of the ocean in front of you and enjoying spectacular sunsets from the comfort of your home.
To complete this luxury experience, the villa has a private pool, ideal for moments of leisure and relaxation on warmer days.
This area is perfect for entertaining friends and family, creating unforgettable memories in a paradisiacal setting.
Features:
Kitchen 11.50 m2
Pantry 4.95 m2
Living room 29.65 m2
Shared bathroom 2.55 m2
Suite room 14.25 m2
Bathroom suite 3.05 m2
Bedroom 10.45 m2
Bedroom 10.45 m2
Bathroom 3.50 m2
Garage 28 m2
Porch 13.15 m2
Terrace 1st floor 13.15 m2
With a modern and elegant architecture, this residence is the perfect getaway for those looking for a home with style and comfort.
As you approach the property, you will be immediately impressed by the exterior façade, meticulously lined with stone, giving a rustic and at the same time sophisticated charm to the house.
This unique feature stands out and integrates harmoniously with the surrounding natural landscape.
Inside, the attention to detail continues to delight. The stairs, with fine wood steps and glass handrails, are a true work of art, providing an airy and modern environment. This design not only maximises natural light but also adds a touch of refinement to the common spaces.
The villa is blessed with large windows that allow excellent sun exposure throughout the day, filling each room with natural light and warmth. These large windows not only illuminate the interior, but also offer unparalleled panoramic views.
One of the most impressive features of this property is the stunning views of the sea and the famous Nazaré beach. Imagine waking up every day with the serenity of the ocean in front of you and enjoying spectacular sunsets from the comfort of your home.
To complete this luxury experience, the villa has a private pool, ideal for moments of leisure and relaxation on warmer days.
This area is perfect for entertaining friends and family, creating unforgettable memories in a paradisiacal setting.
Features:
Kitchen 11.50 m2
Pantry 4.95 m2
Living room 29.65 m2
Shared bathroom 2.55 m2
Suite room 14.25 m2
Bathroom suite 3.05 m2
Bedroom 10.45 m2
Bedroom 10.45 m2
Bathroom 3.50 m2
Garage 28 m2
Porch 13.15 m2
Terrace 1st floor 13.15 m2
Contact
Detached House 3 Bedrooms
Casal Mota, Famalicão, Nazaré, Distrito de Leiria
Used · 167m²
With Swimming Pool
buy
450.000 €
We present an extraordinary 3 bedroom villa of contemporary and modern architecture, equipped with an indoor swimming pool, located in one of the most exclusive locations. This property offers a stunning view of the sea, encompassing the iconic Praia da Nazaré and the Serra, located in the prestigious Casal Mota, in the municipality of Nazaré, parish of Famalicão, in the vicinity of the Serra da Pescaria, known for its spectacular panoramic views.
The area is highly coveted, combining proximity to beaches with a serene environment, making it the ideal location for those looking for tranquillity and breathtaking scenery. The villa is only 4 km from vibrant Nazaré, 9 km from the charming São Martinho do Porto and 4 km from the serene Salgado Beach.
Spread over three floors, the villa consists of:
Basement: Garage for one car and storage area.
Ground floor: A large and bright living room, modern kitchen equipped with Miele appliances and with direct access to the pool, practical pantry with laundry area, an elegant guest toilet and a versatile office.
First floor: Three comfortable bedrooms, including a suite, a guest bathroom and a large terrace with magnificent views of Nazaré, with direct access from two of the bedrooms.
Regarding the outdoor space, in addition to the indoor pool, the villa offers a garden area and access for vehicles. In addition, it is equipped with air conditioning.
This is a unique opportunity to acquire the home of your dreams, situated in an incomparable location, where luxury and comfort meet natural beauty. Don’t miss this chance to live in a true paradise!
Surroundings and points of interest:
Lisbon Airport - 109 kms
São Martinho do Porto Beach - 8kms
Alcobaça - 14 kms
Óbidos - 33 kms
The area is highly coveted, combining proximity to beaches with a serene environment, making it the ideal location for those looking for tranquillity and breathtaking scenery. The villa is only 4 km from vibrant Nazaré, 9 km from the charming São Martinho do Porto and 4 km from the serene Salgado Beach.
Spread over three floors, the villa consists of:
Basement: Garage for one car and storage area.
Ground floor: A large and bright living room, modern kitchen equipped with Miele appliances and with direct access to the pool, practical pantry with laundry area, an elegant guest toilet and a versatile office.
First floor: Three comfortable bedrooms, including a suite, a guest bathroom and a large terrace with magnificent views of Nazaré, with direct access from two of the bedrooms.
Regarding the outdoor space, in addition to the indoor pool, the villa offers a garden area and access for vehicles. In addition, it is equipped with air conditioning.
This is a unique opportunity to acquire the home of your dreams, situated in an incomparable location, where luxury and comfort meet natural beauty. Don’t miss this chance to live in a true paradise!
Surroundings and points of interest:
Lisbon Airport - 109 kms
São Martinho do Porto Beach - 8kms
Alcobaça - 14 kms
Óbidos - 33 kms
Contact
House 3 Bedrooms +3
Vau, Óbidos, Distrito de Leiria
Remodelled · 185m²
With Swimming Pool
buy
470.000 €
Property Overview:
- Bedrooms:3
- Living Area: 185 m²
- Orientation: South-facing
- Location: Close to the picturesque Óbidos Lagoon
Key Features:
1. Modern Design: This villa boasts sleek lines, large windows, and an open-concept layout, perfect for contemporary living.
2. Spacious Interiors: With 3 bedrooms, there’s ample space for family and guests.
3. Private Garden: Enjoy outdoor living in your own lush garden, ideal for relaxation and entertaining.
4. Inviting Swimming Pool: Take a refreshing dip in the sun-drenched pool.
5. Scenic Surroundings: Nestled near the Óbidos Lagoon, you’ll have stunning views and easy access to nature.
Location:
- Just a short drive from the charming town of Óbidos, known for its medieval walls, cobblestone streets, and vibrant culture.
- Explore nearby beaches, golf courses, and scenic trails.
Outdoor Oasis:
- The south-facing garden ensures all-day sun, perfect for sunbathing and al fresco dining.
- Imagine hosting poolside gatherings with friends and family.
Interior Highlights:
- The villa features a spacious living area, modern kitchen, and comfortable bedrooms.
- High-quality finishes and attention to detail throughout.
Convenient Access:
- Easy access to major highways, connecting you to Lisbon, Porto, and other destinations.
- Close to amenities, schools, and shopping centers.
Don’t miss out on this exceptional villa! Contact Bom Sucesso PM Real Estate today for a viewing.
- Bedrooms:3
- Living Area: 185 m²
- Orientation: South-facing
- Location: Close to the picturesque Óbidos Lagoon
Key Features:
1. Modern Design: This villa boasts sleek lines, large windows, and an open-concept layout, perfect for contemporary living.
2. Spacious Interiors: With 3 bedrooms, there’s ample space for family and guests.
3. Private Garden: Enjoy outdoor living in your own lush garden, ideal for relaxation and entertaining.
4. Inviting Swimming Pool: Take a refreshing dip in the sun-drenched pool.
5. Scenic Surroundings: Nestled near the Óbidos Lagoon, you’ll have stunning views and easy access to nature.
Location:
- Just a short drive from the charming town of Óbidos, known for its medieval walls, cobblestone streets, and vibrant culture.
- Explore nearby beaches, golf courses, and scenic trails.
Outdoor Oasis:
- The south-facing garden ensures all-day sun, perfect for sunbathing and al fresco dining.
- Imagine hosting poolside gatherings with friends and family.
Interior Highlights:
- The villa features a spacious living area, modern kitchen, and comfortable bedrooms.
- High-quality finishes and attention to detail throughout.
Convenient Access:
- Easy access to major highways, connecting you to Lisbon, Porto, and other destinations.
- Close to amenities, schools, and shopping centers.
Don’t miss out on this exceptional villa! Contact Bom Sucesso PM Real Estate today for a viewing.
Contact
House 3 Bedrooms
Cela Nova, Alcobaça, Distrito de Leiria
Under construction · 143m²
With Garage
buy
507.000 €
Excellent single storey villa with pool and sea view,
The house is in an advanced stage of construction, with excellent quality materials, scheduled for completion in August 2025.
The villa has 3 bedrooms, including a suite with excellent areas.
All bedrooms have built-in wardrobes.
The three bathrooms make the house more functional.
We also find a room with generous areas with a kitchen fully equipped to the customer’s taste, an engine room, a laundry room and a pantry.
For vehicles, we have a car spot with space for two cars and direct access to the interior of the house.
In the garden we have a swimming pool measuring 9.25 meters by 3.50 meters facing South/West, and a dining area with barbecue.
In terms of construction, it will have VMC (Controlled Mechanical Ventilation) with double flow in all rooms, 5 cm hood covering with walls in Thermo-ISOBEL Block inside and outside, exterior flaps in aquapanel.
Equipment:
- Pre-installation of Air Conditioning.
- Pre-installation of heat pump.
- Pre-installation of panels.
- 300 liter water heater.
- Aluminum frames with thermal break measuring 2.75 meters high.
- Pre-installation for WallBox.
- Blackouts included.
It is located in the village of Cela with many services such as schools, pharmacies, restaurants, health centers.
Approximately 9 km from the beaches, 5 km from the city of Alcobaça, 9 km from the motorway access, 110 km from Lisbon airport.
Book your visit now.
The house is in an advanced stage of construction, with excellent quality materials, scheduled for completion in August 2025.
The villa has 3 bedrooms, including a suite with excellent areas.
All bedrooms have built-in wardrobes.
The three bathrooms make the house more functional.
We also find a room with generous areas with a kitchen fully equipped to the customer’s taste, an engine room, a laundry room and a pantry.
For vehicles, we have a car spot with space for two cars and direct access to the interior of the house.
In the garden we have a swimming pool measuring 9.25 meters by 3.50 meters facing South/West, and a dining area with barbecue.
In terms of construction, it will have VMC (Controlled Mechanical Ventilation) with double flow in all rooms, 5 cm hood covering with walls in Thermo-ISOBEL Block inside and outside, exterior flaps in aquapanel.
Equipment:
- Pre-installation of Air Conditioning.
- Pre-installation of heat pump.
- Pre-installation of panels.
- 300 liter water heater.
- Aluminum frames with thermal break measuring 2.75 meters high.
- Pre-installation for WallBox.
- Blackouts included.
It is located in the village of Cela with many services such as schools, pharmacies, restaurants, health centers.
Approximately 9 km from the beaches, 5 km from the city of Alcobaça, 9 km from the motorway access, 110 km from Lisbon airport.
Book your visit now.
Contact
House 3 Bedrooms Duplex
Lagoa de Óbidos, Nadadouro, Caldas da Rainha, Distrito de Leiria
New · 77m²
With Garage
buy
530.000 €
Uma encantadora moradia T2+1 que oferece conforto num cenário deslumbrante, numa zona desejável nas colinas com vista para a Lagoa de Óbidos. Inserida num lote com 245 m².
Composta por rés-do-chão, onde temos acesso a uma ampla e luminosa sala de estar e jantar com acesso aos terraços, uma cozinha totalmente equipada, um quarto com roupeiro embutido, uma casa de banho e uma suite totalmente independente, espaçosa e confortável, com roupeiro embutido.
A escadaria no terraço leva ao andar de cima, onde existe um quarto extra com roupeiros embutidos, com acesso a um terraço de grandes dimensões com vista deslumbrante para a Lagoa de Óbidos e praias do Oceano Atlântico.
No exterior existe uma zona com jardim, parque de estacionamento privado, acesso de garagem para 2 carros e uma zona de lavandaria. Toda a envolvência tem árvores que criam um ambiente sereno e muito privado.
Localizada numa zona exclusiva e sossegada que proporciona privacidade e tranquilidade. A uma curta distância da vila da Foz do Arelho, onde encontrará restaurantes, supermercados, pequeno comércio e o enorme areal da praia. A principal cidade de Caldas da Rainha fica a cerca de 7 minutos de carro bem como o acesso à autoestrada A8.
Descubra a Pérola da Lagoa e prepare-se para uma experiência inigualável.
Para visitar, contacte AM, a sua Imobiliária! Carlos Neves: + (telefone)
Composta por rés-do-chão, onde temos acesso a uma ampla e luminosa sala de estar e jantar com acesso aos terraços, uma cozinha totalmente equipada, um quarto com roupeiro embutido, uma casa de banho e uma suite totalmente independente, espaçosa e confortável, com roupeiro embutido.
A escadaria no terraço leva ao andar de cima, onde existe um quarto extra com roupeiros embutidos, com acesso a um terraço de grandes dimensões com vista deslumbrante para a Lagoa de Óbidos e praias do Oceano Atlântico.
No exterior existe uma zona com jardim, parque de estacionamento privado, acesso de garagem para 2 carros e uma zona de lavandaria. Toda a envolvência tem árvores que criam um ambiente sereno e muito privado.
Localizada numa zona exclusiva e sossegada que proporciona privacidade e tranquilidade. A uma curta distância da vila da Foz do Arelho, onde encontrará restaurantes, supermercados, pequeno comércio e o enorme areal da praia. A principal cidade de Caldas da Rainha fica a cerca de 7 minutos de carro bem como o acesso à autoestrada A8.
Descubra a Pérola da Lagoa e prepare-se para uma experiência inigualável.
Para visitar, contacte AM, a sua Imobiliária! Carlos Neves: + (telefone)
Contact
House 4 Bedrooms Duplex
Tornada e Salir do Porto, Caldas da Rainha, Distrito de Leiria
Used · 213m²
View Sea
buy
540.000 €
Type T4 house, with traditional architecture, located just a few meters from Salir Do Porto Beach, offering excellent conditions for those looking for a good location and tranquility.
It is located on a plot of 545 M2 with plenty of privacy, with the house measuring 248 M2.
The house is located on the ground floor and first floor with excellent solar orientation, with a garage with access to the interior of the property.
The property, dated 2016, features traditional architecture on the exterior and a modern interior with large rooms, equipped with windows and shutters with double-glazed aluminum frames in all rooms, central heating in all rooms with boiler, electric gates, video intercom, false ceilings and the possibility of installing a swimming pool.
On the ground floor we find:
- A spacious entrance hall,
- A bedroom,
- A bathroom with shower,
- A living room,
- An equipped kitchen with space for a dining room and access to the outside,
- A garage for two cars with access to the interior of the property.
On the first floor we continue with:
- A hall of bedrooms with two built-in wardrobes,
- A storage room with window,
- A suite with a balcony with sea views, built-in wardrobes and a bathroom with window and shower,
- Two bedrooms with built-in wardrobes, one with sea views,
- A bathroom with bathtub and window.
Salir Do Porto is a parish in Caldas Da Rainha located on the bed of São Martinho Do Porto Bay in the prestigious Costa de Prata region, in the center-west of Portugal, with easy access to any point in the country.
It is located 7 km from the A8 motorway, 9 km from Praia da Foz do Arelho, 14 km from Caldas da Rainha, 18 km from Nazaré, and approximately 100 km from Lisbon Airport.
Book your visit.
It is located on a plot of 545 M2 with plenty of privacy, with the house measuring 248 M2.
The house is located on the ground floor and first floor with excellent solar orientation, with a garage with access to the interior of the property.
The property, dated 2016, features traditional architecture on the exterior and a modern interior with large rooms, equipped with windows and shutters with double-glazed aluminum frames in all rooms, central heating in all rooms with boiler, electric gates, video intercom, false ceilings and the possibility of installing a swimming pool.
On the ground floor we find:
- A spacious entrance hall,
- A bedroom,
- A bathroom with shower,
- A living room,
- An equipped kitchen with space for a dining room and access to the outside,
- A garage for two cars with access to the interior of the property.
On the first floor we continue with:
- A hall of bedrooms with two built-in wardrobes,
- A storage room with window,
- A suite with a balcony with sea views, built-in wardrobes and a bathroom with window and shower,
- Two bedrooms with built-in wardrobes, one with sea views,
- A bathroom with bathtub and window.
Salir Do Porto is a parish in Caldas Da Rainha located on the bed of São Martinho Do Porto Bay in the prestigious Costa de Prata region, in the center-west of Portugal, with easy access to any point in the country.
It is located 7 km from the A8 motorway, 9 km from Praia da Foz do Arelho, 14 km from Caldas da Rainha, 18 km from Nazaré, and approximately 100 km from Lisbon Airport.
Book your visit.
Contact
Detached House 3 Bedrooms Duplex
Casal do Aguiar, Alfeizerão, Alcobaça, Distrito de Leiria
Under construction · 188m²
With Garage
buy
560.000 €
Excellent villa V3 located in Alfeizerão very close to São Martinho do Porto.
Set of three independent villas under construction with completion scheduled for the last quarter of 2023.
With very generous areas this villa consists of three suites, a large living room with an integrated kitchen, a social toilet, large terraces, a balcony, a closed garage and an unobstructed view of the sea of São Martinho do Porto.
Outside we can find a garden, swimming pool, and barbecue.
We highlight some finishes and equipment:
- Air conditioning
- False ceilings with built-in LED lighting
- Calacatta Golden porcelain floor
- Wardrobes
- Fully equipped kitchen BOSCH
- Aluminium windows with CW and AJI system, Double glazing 6 Planitherm 4S/Guardian sun
- Termicoproetics overcoat and thermal block
- Solar Panels
- Automatic gate
- Color video intercom system
- Garage with charging station for electric vehicles
Come and see the house that can be your refuge or your permanent dwelling!
Set of three independent villas under construction with completion scheduled for the last quarter of 2023.
With very generous areas this villa consists of three suites, a large living room with an integrated kitchen, a social toilet, large terraces, a balcony, a closed garage and an unobstructed view of the sea of São Martinho do Porto.
Outside we can find a garden, swimming pool, and barbecue.
We highlight some finishes and equipment:
- Air conditioning
- False ceilings with built-in LED lighting
- Calacatta Golden porcelain floor
- Wardrobes
- Fully equipped kitchen BOSCH
- Aluminium windows with CW and AJI system, Double glazing 6 Planitherm 4S/Guardian sun
- Termicoproetics overcoat and thermal block
- Solar Panels
- Automatic gate
- Color video intercom system
- Garage with charging station for electric vehicles
Come and see the house that can be your refuge or your permanent dwelling!
Contact
House 4 Bedrooms Duplex
Pedra do Ouro, Pataias e Martingança, Alcobaça, Distrito de Leiria
Under construction · 359m²
With Garage
buy
569.000 €
Fabulous luxury 4 bedroom villa under construction with excellent contemporary features.
Located on the beautiful Silver Coast in the urbanization Atlântico Village in Praia do Ouro, with a magnificent sun exposure east to west, allowing a harmony and comfort due to the contemporary features that allow the entrance of natural light.
The very high degree of construction are evidenced in the quality of materials and unique details which gives a very attractive highlight.
Implanted in a plot of 507 m2, divided into two floors.
On the upper floor we find a harmony due to the natural light, through the large windows, allowed a connection between the entire social area, living room, wc social, kitchen in open space and the wonderful private space of garden with a fabulous pool radiated with the sun from rising to setting.
On the lower floor, the suites have views and access to the outdoor garden, as well as connection to the pool.
This floor also has a garage with space for 3 cars and with interior access by stairs to the villa.
Upper floor:
Living room
Two suites with garden view
Balcony with access to garden and pool
Kitchen in open space
Social bathroom
Lower floor:
Two suites with garden view
Circulation zone
Machine and storage room
Garage
The villa is equipped with:
- Pre-installation of air conditioning
- Heat recuperator
- Heat pump
- Central vacuum
- Video Doorman
- Two automatic gates
Safti is a French network in strong expansion in Portugal with more than 6,000 consultants throughout Europe.
The Safti values, honesty, ethics and our policy of monitoring and advice, guarantee us a high degree of satisfaction of our customers.
If you are looking for a property to buy or sell, count on the satisfaction guarantee of our professionals.
SAFTI
Of course!
Located on the beautiful Silver Coast in the urbanization Atlântico Village in Praia do Ouro, with a magnificent sun exposure east to west, allowing a harmony and comfort due to the contemporary features that allow the entrance of natural light.
The very high degree of construction are evidenced in the quality of materials and unique details which gives a very attractive highlight.
Implanted in a plot of 507 m2, divided into two floors.
On the upper floor we find a harmony due to the natural light, through the large windows, allowed a connection between the entire social area, living room, wc social, kitchen in open space and the wonderful private space of garden with a fabulous pool radiated with the sun from rising to setting.
On the lower floor, the suites have views and access to the outdoor garden, as well as connection to the pool.
This floor also has a garage with space for 3 cars and with interior access by stairs to the villa.
Upper floor:
Living room
Two suites with garden view
Balcony with access to garden and pool
Kitchen in open space
Social bathroom
Lower floor:
Two suites with garden view
Circulation zone
Machine and storage room
Garage
The villa is equipped with:
- Pre-installation of air conditioning
- Heat recuperator
- Heat pump
- Central vacuum
- Video Doorman
- Two automatic gates
Safti is a French network in strong expansion in Portugal with more than 6,000 consultants throughout Europe.
The Safti values, honesty, ethics and our policy of monitoring and advice, guarantee us a high degree of satisfaction of our customers.
If you are looking for a property to buy or sell, count on the satisfaction guarantee of our professionals.
SAFTI
Of course!
Contact
House 4 Bedrooms Triplex
Sítio, Nazaré, Distrito de Leiria
Under construction · 260m²
With Garage
buy
575.000 €
Fantástica moradia geminada situada no Sitio da Nazaré, perto das famosa praia onde as ondas gigantes são desafiadas todos os anos!
A moradia é composta no R/c por Sala 23.70 m2, cozinha com zona de refeições 27.30 m2, despensa 2.25 m2, escritório 13.25 m2 e acesso á piscina no jardim traseiro com churrasqueira.
No 1º andar encontramos 4 quartos de 13,65 m2, 14,55 m2, 14,15 m2 2 e 14,10 m2, este último com closet, casa de banho 4.15 m2 e uma varanda de 1105 m2 m2. Existe ainda uma varanda com 10 m2 acessivel por dois dos quartos.
No piso inferior uma garagem 40.85 m2, uma zona técnica, uma casa de banho de serviço 1.95 m2 e um hall que dá acesso aos pisos superiores.
A moradia está equipada com electrodomésticos ’TEKA’ ou similar ( placa, forno, exaustor, Micro-ondas, máquina de lavar louça e máquina de lavar roupa), estores eléctricos, ar codicionado, vidros duplos, porta blindada, portões automáticos e paineis solares com cilindro.
Venha visitar...
A moradia é composta no R/c por Sala 23.70 m2, cozinha com zona de refeições 27.30 m2, despensa 2.25 m2, escritório 13.25 m2 e acesso á piscina no jardim traseiro com churrasqueira.
No 1º andar encontramos 4 quartos de 13,65 m2, 14,55 m2, 14,15 m2 2 e 14,10 m2, este último com closet, casa de banho 4.15 m2 e uma varanda de 1105 m2 m2. Existe ainda uma varanda com 10 m2 acessivel por dois dos quartos.
No piso inferior uma garagem 40.85 m2, uma zona técnica, uma casa de banho de serviço 1.95 m2 e um hall que dá acesso aos pisos superiores.
A moradia está equipada com electrodomésticos ’TEKA’ ou similar ( placa, forno, exaustor, Micro-ondas, máquina de lavar louça e máquina de lavar roupa), estores eléctricos, ar codicionado, vidros duplos, porta blindada, portões automáticos e paineis solares com cilindro.
Venha visitar...
Contact
House 4 Bedrooms Triplex
Sítio, Nazaré, Distrito de Leiria
Under construction · 260m²
With Garage
buy
575.000 €
Fantastic villa located in Sitio da Nazaré, close to the famous beaches where the giant waves are challenged every year!
The villa consists on the ground floor of living room 23.70 m2, kitchen with dining area 27.30 m2, pantry 2.25 m2, office 13.25 m2 and access to the swimming pool in the rear garden with barbecue.
On the 1st floor we find 4 bedrooms of 13.65 m2, 14.55 m2, 14.15 m2 and 14.10 m2, the latter with dressing room, bathroom 4.15 m2 and a balcony of 1105 m2 m2. There is also a balcony with 10 m2 accessible by two of the bedrooms.
On the lower floor a garage 40.85 m2, a technical area, a service bathroom 1.95 m2 and a hall that gives access to the upper floors.
The villa is equipped with ’TEKA’ appliances or similar (hob, oven, extractor fan, microwave, dishwasher and washing machine), electric shutters, air conditioning, double glazing, armoured door, automatic gates and solar panels with cylinder.
Come visit...
The villa consists on the ground floor of living room 23.70 m2, kitchen with dining area 27.30 m2, pantry 2.25 m2, office 13.25 m2 and access to the swimming pool in the rear garden with barbecue.
On the 1st floor we find 4 bedrooms of 13.65 m2, 14.55 m2, 14.15 m2 and 14.10 m2, the latter with dressing room, bathroom 4.15 m2 and a balcony of 1105 m2 m2. There is also a balcony with 10 m2 accessible by two of the bedrooms.
On the lower floor a garage 40.85 m2, a technical area, a service bathroom 1.95 m2 and a hall that gives access to the upper floors.
The villa is equipped with ’TEKA’ appliances or similar (hob, oven, extractor fan, microwave, dishwasher and washing machine), electric shutters, air conditioning, double glazing, armoured door, automatic gates and solar panels with cylinder.
Come visit...
Contact
Detached House 3 Bedrooms Duplex
Casal do Aguiar, Alfeizerão, Alcobaça, Distrito de Leiria
Under construction · 257m²
With Garage
buy
585.000 €
Excellent villa V3 located in Alfeizerão very close to São Martinho do Porto.
Set of three independent villas under construction with completion scheduled for the last quarter of 2023.
With very generous areas, this villa consists of three suites, a large living room with an integrated kitchen, a guest bathroom, large terraces, a balcony, a closed garage, a basement with a bathroom, and space for a gym and cinema room. Unobscured view of the sea of São Martinho do Porto.
Outside we can find a garden, swimming pool, and barbecue.
We highlight some finishes and equipment:
- Air conditioning
- False ceilings with built-in LED lighting
- Calacatta Golden porcelain floor
- Wardrobes
- Fully equipped kitchen BOSCH
- Aluminium windows with CW and AJI system, Double glazing 6 Planitherm 4S/Guardian sun
- Termicoproetics overcoat and thermal block
- Solar Panels
- Automatic gate
- Color video intercom system
- Garage with charging station for electric vehicles
Come and see the house that can be your refuge or your permanent dwelling!
Set of three independent villas under construction with completion scheduled for the last quarter of 2023.
With very generous areas, this villa consists of three suites, a large living room with an integrated kitchen, a guest bathroom, large terraces, a balcony, a closed garage, a basement with a bathroom, and space for a gym and cinema room. Unobscured view of the sea of São Martinho do Porto.
Outside we can find a garden, swimming pool, and barbecue.
We highlight some finishes and equipment:
- Air conditioning
- False ceilings with built-in LED lighting
- Calacatta Golden porcelain floor
- Wardrobes
- Fully equipped kitchen BOSCH
- Aluminium windows with CW and AJI system, Double glazing 6 Planitherm 4S/Guardian sun
- Termicoproetics overcoat and thermal block
- Solar Panels
- Automatic gate
- Color video intercom system
- Garage with charging station for electric vehicles
Come and see the house that can be your refuge or your permanent dwelling!
Contact
House 4 Bedrooms Triplex
Nazaré, Distrito de Leiria
Used · 156m²
With Garage
buy
590.000 €
Many who visit this home spontaneously say that it is the best house in Nazaré. This is partly due to its location on a quiet cul-de-sac in the central part of the Sítio district in Nazaré, with a short walking distance to Nazaré’s viewpoint, the lighthouse, restaurants, and the beach. Additionally, the house itself features large social areas, 4 bedrooms, 4 bathrooms, a private pool, a garage, several patios, and breathtaking sea views.
The house was built in 2012 and is situated on a slope. The total indoor area is 266 sqm, with 157 sqm of living space spread over two floors and 109 sqm for the lower floor/garage. Terraces, a small garden with a heated pool, and a rooftop terrace with panoramic views are also included. One owner, not rented out.
Ground floor with spacious entrance hall, living room, kitchen, dining room, office/bedroom, and bathroom. The living room opens to a terrace, perfect for enjoying the sunset over the sea. Upon entry, you are struck by the sea view, and the double-height ceiling with a glass roof above the staircase enhances the feeling of light and space. The large social areas allow many guests to gather without feeling cramped, and the spacious kitchen invites cooking with company.
The staircase leads to the private area with three spacious bedrooms and two bathrooms, one of which is en-suite. All bedrooms have built-in wardrobes and plenty of space for double beds. Balcony/terrace outside all bedrooms and a spiral staircase leading to the rooftop terrace with 360-degree panoramic views.
Downstairs from the entrance level, the house’s gym, sauna, and relaxation area are found with direct access to the pool area with a heated pool. The pool cover allows for year-round swimming. There is also the garage, storage, laundry room, bathroom, and a sleeping loft.
Outdoor Areas/Patios are available on the ground floor, upstairs, on the roof, and by the pool.
A house that truly offers everything one could wish for!
ROOM DESCRIPTIONS
Ground Floor
Entrance Hall
Spacious hall with two wardrobes for outerwear and shoes. Technical cabinet with internet, router, etc.
Office/Bedroom
To the right of the entrance is an office/bedroom with a wired data network for faster internet connection than the WiFi, which is available throughout the house. Plenty of space for a double bed if the room is used as a bedroom.
Bathroom
To the left of the hall is the guest toilet with shower, vanity, and heated towel rack.
Kitchen
The kitchen has two entrances with sliding doors: from the hall directly to the right, opposite the guest toilet, and leading to the dining area and living room. Inside the kitchen, there’s ample space for cooking with company. Granite countertops run along two angled walls, another wall with tall cabinets, and a wall with a shelf. Features include an undermount sink with two basins, stove with gas and electric hobs, oven, microwave, fridge/freezer, dishwasher, and plenty of storage cabinets.
Living Room and Dining Room
Between the entrance and the seating area by the panoramic window leading to the terrace, there is an open area with double ceiling height and natural light from the skylight in the staircase leading upstairs. This is a perfect gathering space for mingling without being in the way of the dining table, sofa group, or stairs. Adjacent is the dining area with a window for great natural light. A built-in bookshelf from floor to ceiling adds a cozy atmosphere by the dining table. By the seating area, there is another large built-in bookshelf, and two ceiling speakers (wired) from Bowers & Wilkins are installed. The room accommodates two large sofas on either side of a coffee table. Spotlights for the bookshelves/artwork and ceiling lighting - all with dimmers - provide beautiful evening ambiance.
Terrace
Exit to the spacious terrace from the seating area. In a corner of the terrace is an enclosed space with shutters housing the gas heater (for hot water and the water-borne radiators), BBQ, and water outlet. Here, the family stores outdoor furniture when they are not on site.
Upper Floor
Staircase and Upper Hall
The staircase is clad in wood and follows an angle within the light shaft, where double ceiling height adds space and light. Upstairs, there’s a hall where one side is open to the mingling area and living room below.
Bathroom
Straight ahead is a bathroom with bathtub/shower, bidet, vanity, towel heater, and ventilation window.
Master Bedroom En-suite
to the left, on the seaside, is a spacious en-suite bedroom. The bathroom includes a large shower, bidet, ventilation window, towel heater, vanity, and an extra electric heater. Built-in wardrobes are located outside the bathroom. A floor-to-ceiling glass wall opens to the private terrace, which also connects to the large rooftop terrace.
2 Bedrooms
To the right, after the stairs, are two more bedrooms, both with space for double beds and built-in wardrobes, as well as balconies facing the entrance side.
Rooftop Terrace
From the balcony outside the master bedroom, a spiral staircase leads up to a rooftop terrace with breathtaking 360-degree views. You can enjoy sunsets over the ocean, views of the Atlantic, and the expansive views of the Sítio district and nature. A built-in wooden bench with storage under the seat is also located here. Electrical outlets and lighting have been installed.
Lower Floor
Gym, Sauna, and Relaxation
Ahead, a few steps down, is the home gym and sauna/relaxation area. Large glass doors open to the garden and pool area, offering some sea views. This section has an extra meter of ceiling height, allowing for many different indoor training activities. The sauna was imported from a specialist in Sweden. Benches and panels made of alder wood. Heating unit from Huum.
Above the sauna and relaxation area, there is a sleeping loft - great for when you have many guests!
Garage Section
To the right of the door leading to the basement is the garage section with a wide, electric garage door (operated by remote control and a wall switch). Next to the garage door is a long, narrow, horizontally positioned window that can be opened, providing light and ventilation. There is plenty of space here for a car, bicycles, lawnmower, golf equipment, and more.
Storage, Laundry Area, and Bathroom
A bit further inside, we find a large storage room, laundry area, and bathroom. In the lockable storage room with good ventilation and an exhaust fan, surfboards, bicycles, tools, wine, and consumables are stored.
The practical laundry area has a workbench with storage cabinets, a sink, and a washing machine. Adjacent to this is a large bathroom with a spacious shower area.
The entire lower floor is heated by an air-to-air heat pump.
Outdoors
Entrance Level
Lockable metal gate at the entrance in the wall and an intercom with a camera next to the entrance.
Patio with tiled flooring and a small lawn with an automatic irrigation system. Protected entrance under a roof with space for a bench.
Water spigot.
Electric gate for the garage driveway.
Lower Level
Terrace with concrete tiles and a wide staircase leading down to the pool and lawn.
BBQ house with late evening sun, a sink with water, electrical outlets, and lighting.
Pool made of concrete with mosaic tiles at the waterline. Pool cover made of Lexan and aluminum. Access via sliding door or by sliding one half of the cover under the other. The entire cover can also be completely removed.
Pool house with pool pump, filter, heater, etc.
Lawn with a timer-controlled irrigation system.
FACTS
Semi-detached house
Year built: 2012. The current owners moved in December 2013 when the house was new. No rentals.
Living area: 157 sqm over two floors.
Basement area: 109 sqm on the lower floor.
Total indoor area: 266 sqm.
Additional terraces on the same level as the rooms: Outside living room: 37 sqm. Outside master bedroom and the upstairs bedrooms: 31 sqm.
Gross area: 290 sqm.
Plot area: 424 sqm.
Central heating (for the two residential floors), waterborne. Energy source: city gas.
The lower floor is heated by an air-to-air heat pump. New (replaced) in 2024.
Private pool with Lexan-covered rails and a heat pump for heating.
Solar panels for heating water are installed on the roof.
Three-phase electrical system installed in 2018. Powers the sauna and the pool’s heat pump.
Fiber internet.
Central vacuum system.
Irrigation system with a timer for both lawns.
All shutters for doors, windows, garage door, and the entrance gate are electrically operated. The street entrance and garage door can also be controlled by remote.
Sauna: panels, interior, technology, and benches supplied by a sauna specialist in Stockholm. Heater: Huum, 9.0 kW, three-phase, remotely controlled via GSM system and an app.
OONGOING MAINTENACE AND UPGRADES
2024
New microwave.
Bathrooms in the master bedroom and the lower floor will have larger and improved shower areas.
Pool pump is being renovated, and parts of the water pipe to/from the pool pump will be replaced and renovated.
New motor for the office shutter.
New sensor for the garage door.
2020
New fridge and freezer in the kitchen (November).
New curtains in the living room and master bedroom.
2019
Pool cover from Abrisud made of Lexan glass and aluminum installed in October.
Air heat pump for the pool installed in December.
New, better water filter that is self-cleaning (without sand) installed in connection with the heating system.
The sauna was completed and connected with three-phase power (March).
2018
Sauna construction begins with an air gap and insulation against the exterior wall. All materials come from a sauna specialist in Stockholm. Construction was carried out by carpenters and electricians from Nazaré.
Electric towel rail installed in the lower-floor bathroom.
Additional electric heater (fan heater) installed in the master bedroom bathroom.
Three-phase electrical system installed primarily to power the sauna heater. As a condition (regulatory requirement) for this, a thorough review of the entire house’s electrical system was carried out, and a technical description of the electrical system was created with drawings. This applies to all floors and rooms in the entire house.
Built-in bookshelf in the living room.
Built-in bookshelf in the dining room.
Spotlights with dimmer in the ceiling above the bookshelves and as picture lighting in the hallway.
2014
Appliances installed: fridge/freezer, stovetop, fan, oven, microwave, dishwasher.
Waterborne heating installed in all living spaces.
Air-to-air heat pump installed in the basement.
Laundry area with workbench, deep sink, washing machine, and good lighting installed on the lower floor.
Large lockable storage room built next to the laundry area. A permanently running fan that creates negative pressure, and several ventilation grills provide good air circulation. Surfboard racks and storage shelves installed in the storage room.
Curtains with a track and draw system installed in the living room, master bedroom, and bedrooms facing the entrance.
Lawns/flower beds with automatic irrigation system installed.
Stonework done on the wall surrounding the house.
2013
Pool and rooftop terrace built.
The house was built in 2012 and is situated on a slope. The total indoor area is 266 sqm, with 157 sqm of living space spread over two floors and 109 sqm for the lower floor/garage. Terraces, a small garden with a heated pool, and a rooftop terrace with panoramic views are also included. One owner, not rented out.
Ground floor with spacious entrance hall, living room, kitchen, dining room, office/bedroom, and bathroom. The living room opens to a terrace, perfect for enjoying the sunset over the sea. Upon entry, you are struck by the sea view, and the double-height ceiling with a glass roof above the staircase enhances the feeling of light and space. The large social areas allow many guests to gather without feeling cramped, and the spacious kitchen invites cooking with company.
The staircase leads to the private area with three spacious bedrooms and two bathrooms, one of which is en-suite. All bedrooms have built-in wardrobes and plenty of space for double beds. Balcony/terrace outside all bedrooms and a spiral staircase leading to the rooftop terrace with 360-degree panoramic views.
Downstairs from the entrance level, the house’s gym, sauna, and relaxation area are found with direct access to the pool area with a heated pool. The pool cover allows for year-round swimming. There is also the garage, storage, laundry room, bathroom, and a sleeping loft.
Outdoor Areas/Patios are available on the ground floor, upstairs, on the roof, and by the pool.
A house that truly offers everything one could wish for!
ROOM DESCRIPTIONS
Ground Floor
Entrance Hall
Spacious hall with two wardrobes for outerwear and shoes. Technical cabinet with internet, router, etc.
Office/Bedroom
To the right of the entrance is an office/bedroom with a wired data network for faster internet connection than the WiFi, which is available throughout the house. Plenty of space for a double bed if the room is used as a bedroom.
Bathroom
To the left of the hall is the guest toilet with shower, vanity, and heated towel rack.
Kitchen
The kitchen has two entrances with sliding doors: from the hall directly to the right, opposite the guest toilet, and leading to the dining area and living room. Inside the kitchen, there’s ample space for cooking with company. Granite countertops run along two angled walls, another wall with tall cabinets, and a wall with a shelf. Features include an undermount sink with two basins, stove with gas and electric hobs, oven, microwave, fridge/freezer, dishwasher, and plenty of storage cabinets.
Living Room and Dining Room
Between the entrance and the seating area by the panoramic window leading to the terrace, there is an open area with double ceiling height and natural light from the skylight in the staircase leading upstairs. This is a perfect gathering space for mingling without being in the way of the dining table, sofa group, or stairs. Adjacent is the dining area with a window for great natural light. A built-in bookshelf from floor to ceiling adds a cozy atmosphere by the dining table. By the seating area, there is another large built-in bookshelf, and two ceiling speakers (wired) from Bowers & Wilkins are installed. The room accommodates two large sofas on either side of a coffee table. Spotlights for the bookshelves/artwork and ceiling lighting - all with dimmers - provide beautiful evening ambiance.
Terrace
Exit to the spacious terrace from the seating area. In a corner of the terrace is an enclosed space with shutters housing the gas heater (for hot water and the water-borne radiators), BBQ, and water outlet. Here, the family stores outdoor furniture when they are not on site.
Upper Floor
Staircase and Upper Hall
The staircase is clad in wood and follows an angle within the light shaft, where double ceiling height adds space and light. Upstairs, there’s a hall where one side is open to the mingling area and living room below.
Bathroom
Straight ahead is a bathroom with bathtub/shower, bidet, vanity, towel heater, and ventilation window.
Master Bedroom En-suite
to the left, on the seaside, is a spacious en-suite bedroom. The bathroom includes a large shower, bidet, ventilation window, towel heater, vanity, and an extra electric heater. Built-in wardrobes are located outside the bathroom. A floor-to-ceiling glass wall opens to the private terrace, which also connects to the large rooftop terrace.
2 Bedrooms
To the right, after the stairs, are two more bedrooms, both with space for double beds and built-in wardrobes, as well as balconies facing the entrance side.
Rooftop Terrace
From the balcony outside the master bedroom, a spiral staircase leads up to a rooftop terrace with breathtaking 360-degree views. You can enjoy sunsets over the ocean, views of the Atlantic, and the expansive views of the Sítio district and nature. A built-in wooden bench with storage under the seat is also located here. Electrical outlets and lighting have been installed.
Lower Floor
Gym, Sauna, and Relaxation
Ahead, a few steps down, is the home gym and sauna/relaxation area. Large glass doors open to the garden and pool area, offering some sea views. This section has an extra meter of ceiling height, allowing for many different indoor training activities. The sauna was imported from a specialist in Sweden. Benches and panels made of alder wood. Heating unit from Huum.
Above the sauna and relaxation area, there is a sleeping loft - great for when you have many guests!
Garage Section
To the right of the door leading to the basement is the garage section with a wide, electric garage door (operated by remote control and a wall switch). Next to the garage door is a long, narrow, horizontally positioned window that can be opened, providing light and ventilation. There is plenty of space here for a car, bicycles, lawnmower, golf equipment, and more.
Storage, Laundry Area, and Bathroom
A bit further inside, we find a large storage room, laundry area, and bathroom. In the lockable storage room with good ventilation and an exhaust fan, surfboards, bicycles, tools, wine, and consumables are stored.
The practical laundry area has a workbench with storage cabinets, a sink, and a washing machine. Adjacent to this is a large bathroom with a spacious shower area.
The entire lower floor is heated by an air-to-air heat pump.
Outdoors
Entrance Level
Lockable metal gate at the entrance in the wall and an intercom with a camera next to the entrance.
Patio with tiled flooring and a small lawn with an automatic irrigation system. Protected entrance under a roof with space for a bench.
Water spigot.
Electric gate for the garage driveway.
Lower Level
Terrace with concrete tiles and a wide staircase leading down to the pool and lawn.
BBQ house with late evening sun, a sink with water, electrical outlets, and lighting.
Pool made of concrete with mosaic tiles at the waterline. Pool cover made of Lexan and aluminum. Access via sliding door or by sliding one half of the cover under the other. The entire cover can also be completely removed.
Pool house with pool pump, filter, heater, etc.
Lawn with a timer-controlled irrigation system.
FACTS
Semi-detached house
Year built: 2012. The current owners moved in December 2013 when the house was new. No rentals.
Living area: 157 sqm over two floors.
Basement area: 109 sqm on the lower floor.
Total indoor area: 266 sqm.
Additional terraces on the same level as the rooms: Outside living room: 37 sqm. Outside master bedroom and the upstairs bedrooms: 31 sqm.
Gross area: 290 sqm.
Plot area: 424 sqm.
Central heating (for the two residential floors), waterborne. Energy source: city gas.
The lower floor is heated by an air-to-air heat pump. New (replaced) in 2024.
Private pool with Lexan-covered rails and a heat pump for heating.
Solar panels for heating water are installed on the roof.
Three-phase electrical system installed in 2018. Powers the sauna and the pool’s heat pump.
Fiber internet.
Central vacuum system.
Irrigation system with a timer for both lawns.
All shutters for doors, windows, garage door, and the entrance gate are electrically operated. The street entrance and garage door can also be controlled by remote.
Sauna: panels, interior, technology, and benches supplied by a sauna specialist in Stockholm. Heater: Huum, 9.0 kW, three-phase, remotely controlled via GSM system and an app.
OONGOING MAINTENACE AND UPGRADES
2024
New microwave.
Bathrooms in the master bedroom and the lower floor will have larger and improved shower areas.
Pool pump is being renovated, and parts of the water pipe to/from the pool pump will be replaced and renovated.
New motor for the office shutter.
New sensor for the garage door.
2020
New fridge and freezer in the kitchen (November).
New curtains in the living room and master bedroom.
2019
Pool cover from Abrisud made of Lexan glass and aluminum installed in October.
Air heat pump for the pool installed in December.
New, better water filter that is self-cleaning (without sand) installed in connection with the heating system.
The sauna was completed and connected with three-phase power (March).
2018
Sauna construction begins with an air gap and insulation against the exterior wall. All materials come from a sauna specialist in Stockholm. Construction was carried out by carpenters and electricians from Nazaré.
Electric towel rail installed in the lower-floor bathroom.
Additional electric heater (fan heater) installed in the master bedroom bathroom.
Three-phase electrical system installed primarily to power the sauna heater. As a condition (regulatory requirement) for this, a thorough review of the entire house’s electrical system was carried out, and a technical description of the electrical system was created with drawings. This applies to all floors and rooms in the entire house.
Built-in bookshelf in the living room.
Built-in bookshelf in the dining room.
Spotlights with dimmer in the ceiling above the bookshelves and as picture lighting in the hallway.
2014
Appliances installed: fridge/freezer, stovetop, fan, oven, microwave, dishwasher.
Waterborne heating installed in all living spaces.
Air-to-air heat pump installed in the basement.
Laundry area with workbench, deep sink, washing machine, and good lighting installed on the lower floor.
Large lockable storage room built next to the laundry area. A permanently running fan that creates negative pressure, and several ventilation grills provide good air circulation. Surfboard racks and storage shelves installed in the storage room.
Curtains with a track and draw system installed in the living room, master bedroom, and bedrooms facing the entrance.
Lawns/flower beds with automatic irrigation system installed.
Stonework done on the wall surrounding the house.
2013
Pool and rooftop terrace built.
Contact
House 3 Bedrooms Duplex
Praia D'El Rey, Amoreira, Óbidos, Distrito de Leiria
Used · 169m²
With Garage
buy
590.000 €
This charming townhouse, located just a few steps from the beach, offers comfort, light and a very privileged location within the Praia D’El Rey Beach & Golf Resort.
Spread over two floors, the villa has an entrance hall on the ground floor; a modern, spacious and fully equipped kitchen; A bright living room with dining area, where a fireplace creates a cosy atmosphere and that opens onto the fantastic terrace, very sheltered, full of sun and overlooking the condominium garden, the golf course and the sea, ideal for al fresco dining, sunbathing and access to the condominium’s heated pool.
This floor also includes a pantry and a guest bathroom.
Upstairs, there are three bedrooms, all of which have generous fitted wardrobes. One of the bedrooms is a suite, overlooking the pool, golf course and sea, while the other two bedrooms enjoy some sea views and share a full bathroom.
The villa has gas central heating, large interior areas, plenty of natural light and beautiful views.
In addition, it has a parking space in the garage and excellent access.
Situated just a few steps from the beach, just a 5-minute drive from the Clubhouse, 10 minutes from the tennis club and 15 minutes from Baleal, Peniche and Óbidos, this villa offers a privileged location just 50 minutes from Lisbon.
Come and enjoy this paradise by the sea.
Spread over two floors, the villa has an entrance hall on the ground floor; a modern, spacious and fully equipped kitchen; A bright living room with dining area, where a fireplace creates a cosy atmosphere and that opens onto the fantastic terrace, very sheltered, full of sun and overlooking the condominium garden, the golf course and the sea, ideal for al fresco dining, sunbathing and access to the condominium’s heated pool.
This floor also includes a pantry and a guest bathroom.
Upstairs, there are three bedrooms, all of which have generous fitted wardrobes. One of the bedrooms is a suite, overlooking the pool, golf course and sea, while the other two bedrooms enjoy some sea views and share a full bathroom.
The villa has gas central heating, large interior areas, plenty of natural light and beautiful views.
In addition, it has a parking space in the garage and excellent access.
Situated just a few steps from the beach, just a 5-minute drive from the Clubhouse, 10 minutes from the tennis club and 15 minutes from Baleal, Peniche and Óbidos, this villa offers a privileged location just 50 minutes from Lisbon.
Come and enjoy this paradise by the sea.
Contact
See more Houses in Distrito de Leiria and Santarém
Bedrooms
Zones
Can’t find the property you’re looking for?
