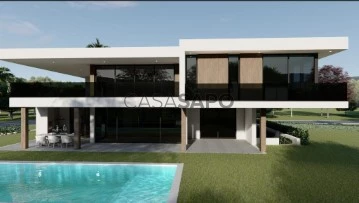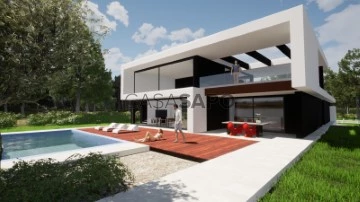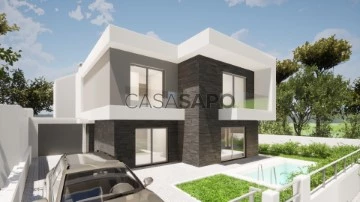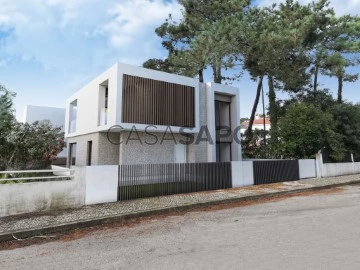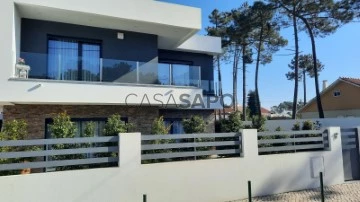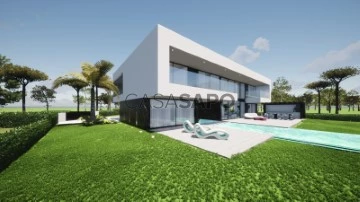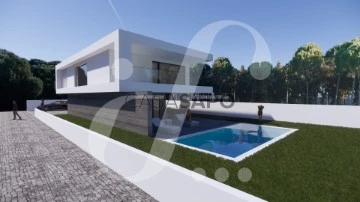Houses
Rooms
Price
More filters
10 Houses Under construction, in Almada, Charneca de Caparica e Sobreda, Aroeira
Order by
Relevance
House 5 Bedrooms
Aroeira, Charneca de Caparica e Sobreda, Almada, Distrito de Setúbal
Under construction · 190m²
With Swimming Pool
buy
2.900.000 €
Luxury villa, of contemporary architecture and the highest quality finishes, located in Herdade da Aroeira.
Inserted in a 1200 sqm lot, with swimming pool and garden and with a 435 sqm construction area, the villa is distributed as follows:
Ground Floor:
- Entry hall
- Living room
- Kitchen in open space
- Bedroom
- Full private bathroom
First Floor:
- Corridor that distributes the bedrooms
- Suite
- Suite
- Master suite with closet
- Reading room
- Living room en mezzanine
-1 Floor:
- Suite
- Gym
- Garage
- Outside patio
Inserted in the complex Herdade da Aroeira, which is a closed condominium and has a total 350 hectares area, pine forest, several lakes, 2 championship golf courses with 18 holes, golf school, Club House with restaurant, bar and shop, tropical swimming pool, tennis courts, shopping area, hotel, playground, pharmacy and spa. Close to schools and colleges. Close to the beaches of Costa da Caparica, about 600 metres away from the beach of Fonte da Telha and about 25 kms away from the centre of Lisbon.
Porta da Frente Christie’s is a real estate agency that has been operating in the market for more than two decades. Its focus lays on the highest quality houses and developments, not only in the selling market, but also in the renting market. The company was elected by the prestigious brand Christie’s - one of the most reputable auctioneers, Art institutions and Real Estate of the world - to be represented in Portugal, in the areas of Lisbon, Cascais, Oeiras, Sintra and Alentejo. The main purpose of Porta da Frente Christie’s is to offer a top-notch service to our customers.
Inserted in a 1200 sqm lot, with swimming pool and garden and with a 435 sqm construction area, the villa is distributed as follows:
Ground Floor:
- Entry hall
- Living room
- Kitchen in open space
- Bedroom
- Full private bathroom
First Floor:
- Corridor that distributes the bedrooms
- Suite
- Suite
- Master suite with closet
- Reading room
- Living room en mezzanine
-1 Floor:
- Suite
- Gym
- Garage
- Outside patio
Inserted in the complex Herdade da Aroeira, which is a closed condominium and has a total 350 hectares area, pine forest, several lakes, 2 championship golf courses with 18 holes, golf school, Club House with restaurant, bar and shop, tropical swimming pool, tennis courts, shopping area, hotel, playground, pharmacy and spa. Close to schools and colleges. Close to the beaches of Costa da Caparica, about 600 metres away from the beach of Fonte da Telha and about 25 kms away from the centre of Lisbon.
Porta da Frente Christie’s is a real estate agency that has been operating in the market for more than two decades. Its focus lays on the highest quality houses and developments, not only in the selling market, but also in the renting market. The company was elected by the prestigious brand Christie’s - one of the most reputable auctioneers, Art institutions and Real Estate of the world - to be represented in Portugal, in the areas of Lisbon, Cascais, Oeiras, Sintra and Alentejo. The main purpose of Porta da Frente Christie’s is to offer a top-notch service to our customers.
Contact
Detached House 3 Bedrooms Duplex
Aroeira, Charneca de Caparica e Sobreda, Almada, Distrito de Setúbal
Under construction · 141m²
With Garage
buy
815.000 €
New detached 3 bedroom villa with a 20m2 swimming pool in Aroeira, Charneca da Caparica.
Under construction. Inserted in a plot of land with 338m2, with 141m2 as gross construction area.
Floor 0
Entrance hall with 4.14m2
Living room with 33.58m2 and kitchen with 12.88m2 and equipped with oven, extractor fan, hob, microwave, dishwasher and refrigerator of the TEKA brand, island and in open space totalling 46.46m2. Thermolaminate cabinets and quartz countertops
Access to leisure area and garden to the back with 20m2 swimming pool, barbecue and dining area under porch
Social toilet of 3m2
Garage of 20.55m2 with laundry.
Floor 1
Circulation hall with 3.38m2
Two bedrooms with 12.66m2 and 11.70m2 both with wardrobes
Suite of 13.78m2 with dressing room of 3.42m2 and bathroom of 4.59m2 with shower tray
Equipment:
Central vacuum in all rooms
Pre-installation of air conditioning in the bedrooms and living room
Automatic gates
Electric, thermal, automatic and centralised blinds
PVC exterior windows and doors and tilt-and-stop with thermal break
XPS 80 capoto exterior cladding
Thermal and acoustic insulation in the walls
Fully equipped and screen-lined pool
False ceilings in plasterboard with LED lighting recessed in the crown moulding
Floating flooring in all rooms except kitchen and sanitary facilities
Solar panels for domestic hot water (Baxi) of 300L.
House expected to be completed in the 2nd quarter of 2025
Next to the Aroeira golf course, 3 km from the beaches of Costa de Caparica. Quick and easy access to the A33, A2, N10 and IC20. Lisbon 20 minutes away. Located in a preserved area, you will be able to enjoy all the amenities of progress and nature to the fullest. Herdade da Aroeira is the largest residential and golf complex in Greater Lisbon. With 350 hectares, thousands of pine trees and several lakes enjoying a temperate microclimate.
The Information provided does not dispense with its confirmation nor can it be considered binding.
Request more information or book your visit now through our contacts.
Under construction. Inserted in a plot of land with 338m2, with 141m2 as gross construction area.
Floor 0
Entrance hall with 4.14m2
Living room with 33.58m2 and kitchen with 12.88m2 and equipped with oven, extractor fan, hob, microwave, dishwasher and refrigerator of the TEKA brand, island and in open space totalling 46.46m2. Thermolaminate cabinets and quartz countertops
Access to leisure area and garden to the back with 20m2 swimming pool, barbecue and dining area under porch
Social toilet of 3m2
Garage of 20.55m2 with laundry.
Floor 1
Circulation hall with 3.38m2
Two bedrooms with 12.66m2 and 11.70m2 both with wardrobes
Suite of 13.78m2 with dressing room of 3.42m2 and bathroom of 4.59m2 with shower tray
Equipment:
Central vacuum in all rooms
Pre-installation of air conditioning in the bedrooms and living room
Automatic gates
Electric, thermal, automatic and centralised blinds
PVC exterior windows and doors and tilt-and-stop with thermal break
XPS 80 capoto exterior cladding
Thermal and acoustic insulation in the walls
Fully equipped and screen-lined pool
False ceilings in plasterboard with LED lighting recessed in the crown moulding
Floating flooring in all rooms except kitchen and sanitary facilities
Solar panels for domestic hot water (Baxi) of 300L.
House expected to be completed in the 2nd quarter of 2025
Next to the Aroeira golf course, 3 km from the beaches of Costa de Caparica. Quick and easy access to the A33, A2, N10 and IC20. Lisbon 20 minutes away. Located in a preserved area, you will be able to enjoy all the amenities of progress and nature to the fullest. Herdade da Aroeira is the largest residential and golf complex in Greater Lisbon. With 350 hectares, thousands of pine trees and several lakes enjoying a temperate microclimate.
The Information provided does not dispense with its confirmation nor can it be considered binding.
Request more information or book your visit now through our contacts.
Contact
Detached House 4 Bedrooms
Aroeira, Charneca de Caparica e Sobreda, Almada, Distrito de Setúbal
Under construction · 400m²
With Garage
buy
2.800.000 €
House under refurbishment, in Herdade da Aroeira
Located in a quiet area, in Herdade da Aroeira, a condominium close to the best beaches in Portugal, with two golf courses, four tennis courts, tropical lake, several restaurants, the estate has 24-hour security and a hotel.
Plot with 1356m2
Gross Area of 400m2
Excellent villa, with saltwater pool with 40m2 in reflecting pool and garden
Built on 2 floors
It has 4 suites, 5 WCs, terrace, garage for two cars, storage room, wine cellar
Air conditioning
Fully equipped kitchen
Underfloor heating, central vacuum
In addition, this Villa is served by a saltwater pool, with about 40m2, in ’water mirror’.
The House has Video Surveillance system, Home Automation, Water Hole, Automatic Irrigation System and a beautiful Garden with fruit trees and palm trees.
Specific features
Detached house
2 floors
400 m² floor area, 300 m² usable
V5
5 WCs
4 Suites
Plot of 1,356 m²
Terrace
Parking space for two cars
Collection
Penthouse
Cellar
Equipment
Air conditioning
Swimming pool
Garden
Fully equipped kitchen
Underfloor heating
Central Vacuum
The photos presented are virtual
Located in a quiet area, in Herdade da Aroeira, a condominium close to the best beaches in Portugal, with two golf courses, four tennis courts, tropical lake, several restaurants, the estate has 24-hour security and a hotel.
Plot with 1356m2
Gross Area of 400m2
Excellent villa, with saltwater pool with 40m2 in reflecting pool and garden
Built on 2 floors
It has 4 suites, 5 WCs, terrace, garage for two cars, storage room, wine cellar
Air conditioning
Fully equipped kitchen
Underfloor heating, central vacuum
In addition, this Villa is served by a saltwater pool, with about 40m2, in ’water mirror’.
The House has Video Surveillance system, Home Automation, Water Hole, Automatic Irrigation System and a beautiful Garden with fruit trees and palm trees.
Specific features
Detached house
2 floors
400 m² floor area, 300 m² usable
V5
5 WCs
4 Suites
Plot of 1,356 m²
Terrace
Parking space for two cars
Collection
Penthouse
Cellar
Equipment
Air conditioning
Swimming pool
Garden
Fully equipped kitchen
Underfloor heating
Central Vacuum
The photos presented are virtual
Contact
Detached House 4 Bedrooms
Aroeira, Charneca de Caparica e Sobreda, Almada, Distrito de Setúbal
Under construction · 175m²
With Garage
buy
695.000 €
Detached house T4. Final forecast: September 2024. Swimming pool is set on a plot of land with 310 m2.
Floor 00
Comprising an entrance hall measuring 4.34m2; kitchen of 14.24 m2 fully equipped with microwave, built-in oven, extractor fan, dishwasher, induction hob and combined refrigerator (Teka brand). 33 m2 room with fireplace and stove; bedroom/office and bathroom with base - shower and window. Access and views of the play area and garden. Garage with 18.26 m2 and a swimming pool of 18 m2.
Floor 01
Hall of bedrooms with 4.16 m2; two bedrooms, both with wardrobes and balconies; suite with balcony, wardrobe and bathroom with shower base and window; Guest bathroom with shower base and window.
Air conditioning, central vacuum, alarm, electric and thermal shutters, video intercom, thermosyphon solar energy panels for heating domestic water. Supply of socket for charging electric vehicles, exterior walls in Capoto, barbecue, false ceilings in plasterboard and swing-and-turn PVC windows with double glazing.
Located in a preserved area, you will be able to enjoy all the amenities of progress and nature in its entirety. Herdade da Aroeira is the largest residential and golf complex in Greater Lisbon.
With 350 hectares, thousands of pine trees and several lakes enjoying a temperate microclimate.
The information provided does not require confirmation, nor can it be considered binding.
Request more information or book your visit now through our contact details!
Floor 00
Comprising an entrance hall measuring 4.34m2; kitchen of 14.24 m2 fully equipped with microwave, built-in oven, extractor fan, dishwasher, induction hob and combined refrigerator (Teka brand). 33 m2 room with fireplace and stove; bedroom/office and bathroom with base - shower and window. Access and views of the play area and garden. Garage with 18.26 m2 and a swimming pool of 18 m2.
Floor 01
Hall of bedrooms with 4.16 m2; two bedrooms, both with wardrobes and balconies; suite with balcony, wardrobe and bathroom with shower base and window; Guest bathroom with shower base and window.
Air conditioning, central vacuum, alarm, electric and thermal shutters, video intercom, thermosyphon solar energy panels for heating domestic water. Supply of socket for charging electric vehicles, exterior walls in Capoto, barbecue, false ceilings in plasterboard and swing-and-turn PVC windows with double glazing.
Located in a preserved area, you will be able to enjoy all the amenities of progress and nature in its entirety. Herdade da Aroeira is the largest residential and golf complex in Greater Lisbon.
With 350 hectares, thousands of pine trees and several lakes enjoying a temperate microclimate.
The information provided does not require confirmation, nor can it be considered binding.
Request more information or book your visit now through our contact details!
Contact
House 4 Bedrooms
Aroeira, Charneca de Caparica e Sobreda, Almada, Distrito de Setúbal
Under construction · 160m²
With Garage
buy
800.000 €
Encante-se com esta moradia de arquitetura contemporânea, localizada na prestigiada zona da Aroeira, na Charneca da Caparica. Esta propriedade exclusiva, com 4 quartos, sendo 3 deles com roupeiro embutido e uma suíte, oferece todo o conforto e comodidade que a sua família merece.
A casa é composta por dois pisos: no piso térreo, uma sala ampla e iluminada, uma cozinha em ilha totalmente equipada, uma casa de banho e um quarto que pode ser utilizado como escritório. No piso superior, encontramos uma casa de banho e mais 3 quartos com roupeiros e varandas, sendo um deles uma suíte com acesso a um terraço privativo.
Situada em uma das áreas mais procuradas da Charneca da Caparica, a moradia está próxima de escolas, comércio e restaurantes, além de estar a poucos minutos de conceituados colégios, como o Colégio Internacional Guadalupe e o Colégio Campo de Flores. Para os amantes da praia e do golfe, a propriedade está a uma curta distância das praias da Fonte da Telha e da Costa da Caparica, bem como dos Campos de Golfe da Herdade da Aroeira.
A casa está equipada com ar condicionado de última geração, aspiração central, alarme, vidros duplos em caixilharia oscilo-batente, estores elétricos, vídeo porteiro, tetos falsos com iluminação LED, bomba de calor, loiças sanitárias suspensas, portões automatizados, churrasqueira e varandas. As portas altas até ao teto conferem um toque de elegância adicional aos espaços.
Esta moradia nova está em fase de construção, com previsão de conclusão para o primeiro trimestre de 2024, prometendo um ambiente moderno e sofisticado. Com garagem, jardim e piscina, esta é a oportunidade perfeita para quem procura uma vida tranquila e de qualidade.
Não deixe escapar esta oportunidade única, venha conhecer o seu novo lar!
Ref.: 003.876
Para mais informações contacte Raquel Moura: (telefone)
VIRTUAL PRESTIGE - Mudança com Prestígio, Mediação Imobiliária Lda.
Licença de AMI: 9485
Nota: Para uma resposta mais célere, quando entrar em contacto connosco anote a referencia do anúncio que viu e caso o contacto seja por email deixe-nos o seu contacto telefónico que nós entramos em contacto consigo. Obrigado.
A informação disponibilizada, ainda que precisa, não dispensa a sua confirmação nem pode ser considerada vinculativa.
A casa é composta por dois pisos: no piso térreo, uma sala ampla e iluminada, uma cozinha em ilha totalmente equipada, uma casa de banho e um quarto que pode ser utilizado como escritório. No piso superior, encontramos uma casa de banho e mais 3 quartos com roupeiros e varandas, sendo um deles uma suíte com acesso a um terraço privativo.
Situada em uma das áreas mais procuradas da Charneca da Caparica, a moradia está próxima de escolas, comércio e restaurantes, além de estar a poucos minutos de conceituados colégios, como o Colégio Internacional Guadalupe e o Colégio Campo de Flores. Para os amantes da praia e do golfe, a propriedade está a uma curta distância das praias da Fonte da Telha e da Costa da Caparica, bem como dos Campos de Golfe da Herdade da Aroeira.
A casa está equipada com ar condicionado de última geração, aspiração central, alarme, vidros duplos em caixilharia oscilo-batente, estores elétricos, vídeo porteiro, tetos falsos com iluminação LED, bomba de calor, loiças sanitárias suspensas, portões automatizados, churrasqueira e varandas. As portas altas até ao teto conferem um toque de elegância adicional aos espaços.
Esta moradia nova está em fase de construção, com previsão de conclusão para o primeiro trimestre de 2024, prometendo um ambiente moderno e sofisticado. Com garagem, jardim e piscina, esta é a oportunidade perfeita para quem procura uma vida tranquila e de qualidade.
Não deixe escapar esta oportunidade única, venha conhecer o seu novo lar!
Ref.: 003.876
Para mais informações contacte Raquel Moura: (telefone)
VIRTUAL PRESTIGE - Mudança com Prestígio, Mediação Imobiliária Lda.
Licença de AMI: 9485
Nota: Para uma resposta mais célere, quando entrar em contacto connosco anote a referencia do anúncio que viu e caso o contacto seja por email deixe-nos o seu contacto telefónico que nós entramos em contacto consigo. Obrigado.
A informação disponibilizada, ainda que precisa, não dispensa a sua confirmação nem pode ser considerada vinculativa.
Contact
House 4 Bedrooms
Aroeira, Charneca de Caparica e Sobreda, Almada, Distrito de Setúbal
Under construction · 150m²
buy
695.000 €
Oferta do valor de escritura.
Moradia inserida em lote de terreno de 309m2.
Equipada com paneis solares, alarme, ar condicionado e aspiração central.
Garagem, jardim, churrasqueira e piscina.
Moradia inserida em lote de terreno de 309m2.
Equipada com paneis solares, alarme, ar condicionado e aspiração central.
Garagem, jardim, churrasqueira e piscina.
Contact
Detached House 4 Bedrooms
Aroeira, Charneca de Caparica e Sobreda, Almada, Distrito de Setúbal
Under construction · 170m²
With Garage
buy
880.000 €
Villa in Aroeira 5 minutes from Fonte da Telha beach.
This five-room villa is on a plot of 315m2, with a swimming pool and leisure area with barbecue and shower to support the pool.
The open space kitchen has plenty of storage space and will be left with a peninsula which makes a small divider for the living room.
The living room with direct access to the outdoor space where you can enjoy your leisure time on a porch with access to the barbecue and swimming pool.
On this floor we also have a bedroom and a bathroom with shower.
On the ground floor we have three suites with built-in wardrobes, two of the suites have a balcony.
Excellent quality of finishes, good sun layout, garden with synthetic grass, large windows with double glazing and thermal cut, garage with space reserved for laundry, automatic gates.
Take advantage of this magnificent opportunity and book your visit!
The information provided, even if accurate, does not dispense with its confirmation, nor can it be considered binding’.
LOCATION: Aroeira
PROPERTY MANAGER:
Helder Chalas
This five-room villa is on a plot of 315m2, with a swimming pool and leisure area with barbecue and shower to support the pool.
The open space kitchen has plenty of storage space and will be left with a peninsula which makes a small divider for the living room.
The living room with direct access to the outdoor space where you can enjoy your leisure time on a porch with access to the barbecue and swimming pool.
On this floor we also have a bedroom and a bathroom with shower.
On the ground floor we have three suites with built-in wardrobes, two of the suites have a balcony.
Excellent quality of finishes, good sun layout, garden with synthetic grass, large windows with double glazing and thermal cut, garage with space reserved for laundry, automatic gates.
Take advantage of this magnificent opportunity and book your visit!
The information provided, even if accurate, does not dispense with its confirmation, nor can it be considered binding’.
LOCATION: Aroeira
PROPERTY MANAGER:
Helder Chalas
Contact
Detached House 4 Bedrooms Duplex
Aroeira, Charneca de Caparica e Sobreda, Almada, Distrito de Setúbal
Under construction · 170m²
With Garage
buy
790.000 €
Moradia independente
2 andares
197 m² construídos, 170 m² úteis
T4
3 casas de banho
Lote de 316 m²
Terraço
Varanda
Lugar de garagem incluído no preço
Orientação Sul, Este, Oeste
Construído em 2022
Aquecimento individual: Elétrico
Casa apta a ser utilizada por pessoas com mobilidade reduzida
Ar condicionado
Piscina
A casa está localizada a 3 km. da praia da Fonte da Telha, perto de escolas internacionais e infraestruturas comerciais.
Perto da Herdade de Aroeira , onde desfruta de golfe.
Em construção com final em Dezembro 2022
Venha conhecer sua nova moradia!
2 andares
197 m² construídos, 170 m² úteis
T4
3 casas de banho
Lote de 316 m²
Terraço
Varanda
Lugar de garagem incluído no preço
Orientação Sul, Este, Oeste
Construído em 2022
Aquecimento individual: Elétrico
Casa apta a ser utilizada por pessoas com mobilidade reduzida
Ar condicionado
Piscina
A casa está localizada a 3 km. da praia da Fonte da Telha, perto de escolas internacionais e infraestruturas comerciais.
Perto da Herdade de Aroeira , onde desfruta de golfe.
Em construção com final em Dezembro 2022
Venha conhecer sua nova moradia!
Contact
House 5 Bedrooms Triplex
Aroeira, Charneca de Caparica e Sobreda, Almada, Distrito de Setúbal
Under construction · 376m²
buy
5.800.000 €
TREE Real Estate is privileged to present a villa whose story is difficult to tell in words - we are at your disposal to receive you in loco and show you all the details of this narrative.
For now, we can say that VILLA DIAMOND is located in the condominium of Herdade da Aroeira, next to one of its greens and 5 minutes from the beach.
For a first approach, we leave some of its main characteristics:
Villa T5 of contemporary architecture with premium finishes, coated on its facade with Neolith panels and built on a plot of land with 1894m2, overlooking the Golf and facing south.
The space is spread over 3 floors supported by a lift.
It should be noted that all 5 rooms have golf views and are generously sized.
The Master Suite measures 52m2 and has a terrace where you can admire the golf course.
The room, with more than 70m2, has a majestic high ceiling connecting to the kitchen.
The glazed walls, as well as the southern exposure, allow for plenty of natural light, making the space very bright and welcoming.
Reference to the Lower Floor which has a heated swimming pool, SPA consisting of sauna and Turkish bath.
A leisure area could be created which could include a gamming area, cinema room and gym.
COMFORT:
It has an HVAC system (Heating, Ventilation and Air Conditioning) guaranteeing the thermal comfort of all spaces.
In addition, the existence of a fan unit, heat pump, ventilation, purification and hot air cooling systems promote a unique climatic comfort.
For exceptional thermal and acoustic comfort, VILLA DIAMOND has central heating provided by hydraulic underfloor heating as well as PVC window frames with thermal break.
It also has ten photovoltaic panels
SAFETY:
As far as Security is concerned, it has an alarm system in all rooms, a high-security reinforced door and a color video intercom on the various floors.
QUALITY:
Kitchen with lacquered furniture, equipped with Siemens appliances with 5 years warranty:
dishwasher
side by side fridge
microwave
Oven
Washing Machine and Dryer in the Laundry
All bathrooms are equipped with suspended tableware, cushioned tops, stone washbasins with exclusive design cabinets.
OUTSIDE:
overflowing pool
Outdoor Jacuzzi next to the leisure area with outdoor fireplace
lounge area
Dining area with barbecue
The garden and pool irrigation system is provided through a hole
Electric gates with automatisms.
Garage for indoor and outdoor parking
ZONE:
VILLA DIAMOND is 5 minutes from Praia da Fonte da Telha and less than 10 minutes from access to Lisbon via the A33 or A2.
Located in a preserved area, about 20 minutes from Lisbon and just 600 meters from the beach, Herdade da Aroeira is the largest residential and golf complex in Greater Lisbon.
With 350 hectares, thousands of pine trees and several lakes enjoying a temperate micro-climate, Aroeira has 2 international 18-hole championship golf courses, golf school, a cozy Club House with snack bar, bar and gift shop. golf, apartments and villas, four tennis courts, a playground, a shopping area and, in the future, a hotel.
The development is fully fenced, with a concierge and has 24-hour security.
These characteristics transform Herdade da Aroeira into a place of choice whether to live or for a well-deserved vacation where golf, leisure and contact with nature do not prevent, due to its proximity, the enjoyment of a capital city full of life.
The condominium has a commercial area inside and within a radius of 1000 meters there are 2 Hypermarkets, a Service Station open 24 hours a day.
It has an area with a tropical pool.
More than a good deal - an opportunity to fall in love!
Personalized follow-up throughout the process.
For now, we can say that VILLA DIAMOND is located in the condominium of Herdade da Aroeira, next to one of its greens and 5 minutes from the beach.
For a first approach, we leave some of its main characteristics:
Villa T5 of contemporary architecture with premium finishes, coated on its facade with Neolith panels and built on a plot of land with 1894m2, overlooking the Golf and facing south.
The space is spread over 3 floors supported by a lift.
It should be noted that all 5 rooms have golf views and are generously sized.
The Master Suite measures 52m2 and has a terrace where you can admire the golf course.
The room, with more than 70m2, has a majestic high ceiling connecting to the kitchen.
The glazed walls, as well as the southern exposure, allow for plenty of natural light, making the space very bright and welcoming.
Reference to the Lower Floor which has a heated swimming pool, SPA consisting of sauna and Turkish bath.
A leisure area could be created which could include a gamming area, cinema room and gym.
COMFORT:
It has an HVAC system (Heating, Ventilation and Air Conditioning) guaranteeing the thermal comfort of all spaces.
In addition, the existence of a fan unit, heat pump, ventilation, purification and hot air cooling systems promote a unique climatic comfort.
For exceptional thermal and acoustic comfort, VILLA DIAMOND has central heating provided by hydraulic underfloor heating as well as PVC window frames with thermal break.
It also has ten photovoltaic panels
SAFETY:
As far as Security is concerned, it has an alarm system in all rooms, a high-security reinforced door and a color video intercom on the various floors.
QUALITY:
Kitchen with lacquered furniture, equipped with Siemens appliances with 5 years warranty:
dishwasher
side by side fridge
microwave
Oven
Washing Machine and Dryer in the Laundry
All bathrooms are equipped with suspended tableware, cushioned tops, stone washbasins with exclusive design cabinets.
OUTSIDE:
overflowing pool
Outdoor Jacuzzi next to the leisure area with outdoor fireplace
lounge area
Dining area with barbecue
The garden and pool irrigation system is provided through a hole
Electric gates with automatisms.
Garage for indoor and outdoor parking
ZONE:
VILLA DIAMOND is 5 minutes from Praia da Fonte da Telha and less than 10 minutes from access to Lisbon via the A33 or A2.
Located in a preserved area, about 20 minutes from Lisbon and just 600 meters from the beach, Herdade da Aroeira is the largest residential and golf complex in Greater Lisbon.
With 350 hectares, thousands of pine trees and several lakes enjoying a temperate micro-climate, Aroeira has 2 international 18-hole championship golf courses, golf school, a cozy Club House with snack bar, bar and gift shop. golf, apartments and villas, four tennis courts, a playground, a shopping area and, in the future, a hotel.
The development is fully fenced, with a concierge and has 24-hour security.
These characteristics transform Herdade da Aroeira into a place of choice whether to live or for a well-deserved vacation where golf, leisure and contact with nature do not prevent, due to its proximity, the enjoyment of a capital city full of life.
The condominium has a commercial area inside and within a radius of 1000 meters there are 2 Hypermarkets, a Service Station open 24 hours a day.
It has an area with a tropical pool.
More than a good deal - an opportunity to fall in love!
Personalized follow-up throughout the process.
Contact
House 4 Bedrooms Duplex
Aroeira, Charneca de Caparica e Sobreda, Almada, Distrito de Setúbal
Under construction · 201m²
With Garage
buy
750.000 €
Excelente Moradia T4 de Luxo com Piscina
Esta villa encontra-se implantada em lote de terreno com 500m² e uma área de construção de 201m².
De sublinhar o Isolamento de Alta Qualidade com recurso a Capotto e a Bloco Térmico bem como Vidros Duplos com Corte Térmico conferindo, assim, maior conforto térmico e acústico.
Usufruindo de uma localização privilegiada, é de realçar na ZONA CIRCUNDANTE/PROXIMIDADE:
Acesso à A33 (Lisboa ou Sul) a 5 minutos de distância.
A 5 minutos da Praia da Fonte da Telha.
A 3 minutos dos greens (2 campos de 18 buracos) da Herdade da Aroeira.
Dista 1500m do Parque de Jogos da Verdizela (Courts de ténis) e Parque Infantil.
A 1000mts dos Colégio Guadalupe (Ensino até 12º Ano de Escolaridade) e Colégio Imaginário.
A cerca de 3 kms encontramos o Agrupamento de Escolas Carlos Gargaté (ensino público ico desde o Ensino Báse até ao 9º Ano Lectivo).
Nas proximidades, encontra os Supermercados Lidl e Aldi.
Bomba Gasolina BP de Belverde, com Pingo Doce, a 2 quilómetros aberta 24 horas.
Inserida num vasto pinhal, o Pinhal da Aroeira, na envolvente desta localidade, a oeste, ficam as praias da Fonte da Telha, as praias da Costa de Caparica e a Mata Nacional dos Medos. A sul, fica a Herdade da Aroeira e os seus campos de golfe, e, a leste, as localidades de Verdizela e Belverde.
A Herdade da Aroeira fica a 25km do centro de Lisboa e a 30km do Aeroporto Internacional de Lisboa e apenas a 600 metros da praia, sendo que é o maior complexo residencial e de golfe da Grande Lisboa.
PISO TÉRREO:
Hall de entrada
Salão com 40m² apresentando um mezzanino de 5.7m de altura
Cozinha em Open Space
Quarto com casa de banho passível de conversão para Suite
PISO SUPERIOR:
Suite Master com 24m² dispondo de Closet e acesso a terraço
Suite de 20m² com Closet
Suite de 19m² com Closet e Varanda
ZONA EXTERIOR:
Garagem e pergola para estacionamento de viatura
Piscina
Telheiro
Na parte posterior, onde se encontra a zona de lazer, salvaguardo pelo Plano Director Municipal, não se encontra nenhuma edificação o que confere privacidade total à zona social de jardim.
EXTRAS / EQUIPAMENTOS:
Aspiração Central
Painéis Solares
Pré-Instalação de Ar Condicionado
Alarme
Video Porteiro
Portões Automáticos
NOTA:
AS IMAGENS APRESENTADAS SÃO MERAMENTE ILUSTRATIVAS DE OUTRAS CONSTRUÇÕES DO MESMO CONSTRUTOR.
Mais do que um Excelente negócio, uma ’razão’ para se apaixonar pela (qualidade de) Vida!
A oportunidade de viver no campo, perto do mar e da metrópole.
Oferta de um acompanhamento personalizado em todo o processo e do valor da Escritura.
Porque a vida não espera, venha conhecer este fabuloso refúgio!
Esta villa encontra-se implantada em lote de terreno com 500m² e uma área de construção de 201m².
De sublinhar o Isolamento de Alta Qualidade com recurso a Capotto e a Bloco Térmico bem como Vidros Duplos com Corte Térmico conferindo, assim, maior conforto térmico e acústico.
Usufruindo de uma localização privilegiada, é de realçar na ZONA CIRCUNDANTE/PROXIMIDADE:
Acesso à A33 (Lisboa ou Sul) a 5 minutos de distância.
A 5 minutos da Praia da Fonte da Telha.
A 3 minutos dos greens (2 campos de 18 buracos) da Herdade da Aroeira.
Dista 1500m do Parque de Jogos da Verdizela (Courts de ténis) e Parque Infantil.
A 1000mts dos Colégio Guadalupe (Ensino até 12º Ano de Escolaridade) e Colégio Imaginário.
A cerca de 3 kms encontramos o Agrupamento de Escolas Carlos Gargaté (ensino público ico desde o Ensino Báse até ao 9º Ano Lectivo).
Nas proximidades, encontra os Supermercados Lidl e Aldi.
Bomba Gasolina BP de Belverde, com Pingo Doce, a 2 quilómetros aberta 24 horas.
Inserida num vasto pinhal, o Pinhal da Aroeira, na envolvente desta localidade, a oeste, ficam as praias da Fonte da Telha, as praias da Costa de Caparica e a Mata Nacional dos Medos. A sul, fica a Herdade da Aroeira e os seus campos de golfe, e, a leste, as localidades de Verdizela e Belverde.
A Herdade da Aroeira fica a 25km do centro de Lisboa e a 30km do Aeroporto Internacional de Lisboa e apenas a 600 metros da praia, sendo que é o maior complexo residencial e de golfe da Grande Lisboa.
PISO TÉRREO:
Hall de entrada
Salão com 40m² apresentando um mezzanino de 5.7m de altura
Cozinha em Open Space
Quarto com casa de banho passível de conversão para Suite
PISO SUPERIOR:
Suite Master com 24m² dispondo de Closet e acesso a terraço
Suite de 20m² com Closet
Suite de 19m² com Closet e Varanda
ZONA EXTERIOR:
Garagem e pergola para estacionamento de viatura
Piscina
Telheiro
Na parte posterior, onde se encontra a zona de lazer, salvaguardo pelo Plano Director Municipal, não se encontra nenhuma edificação o que confere privacidade total à zona social de jardim.
EXTRAS / EQUIPAMENTOS:
Aspiração Central
Painéis Solares
Pré-Instalação de Ar Condicionado
Alarme
Video Porteiro
Portões Automáticos
NOTA:
AS IMAGENS APRESENTADAS SÃO MERAMENTE ILUSTRATIVAS DE OUTRAS CONSTRUÇÕES DO MESMO CONSTRUTOR.
Mais do que um Excelente negócio, uma ’razão’ para se apaixonar pela (qualidade de) Vida!
A oportunidade de viver no campo, perto do mar e da metrópole.
Oferta de um acompanhamento personalizado em todo o processo e do valor da Escritura.
Porque a vida não espera, venha conhecer este fabuloso refúgio!
Contact
See more Houses Under construction, in Almada, Charneca de Caparica e Sobreda, Aroeira
Bedrooms
Can’t find the property you’re looking for?
