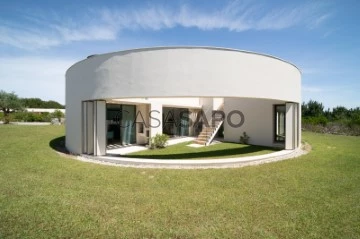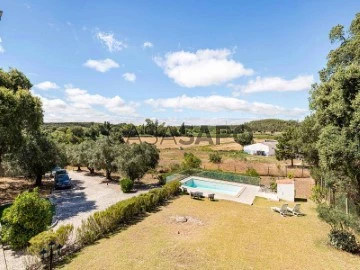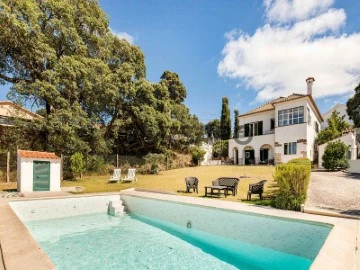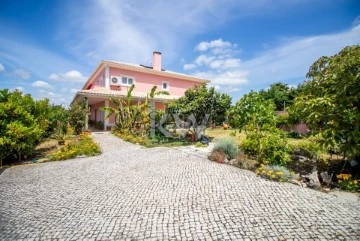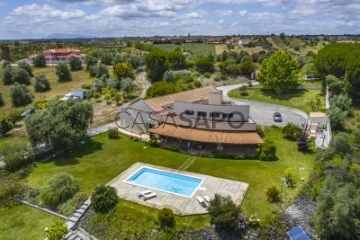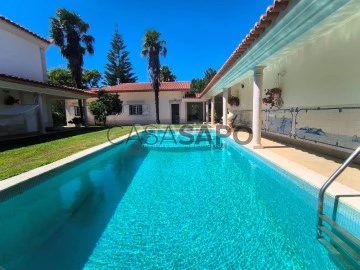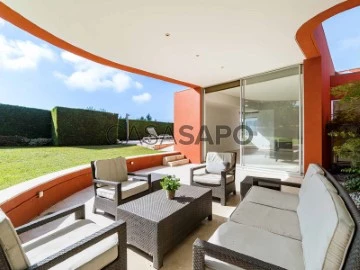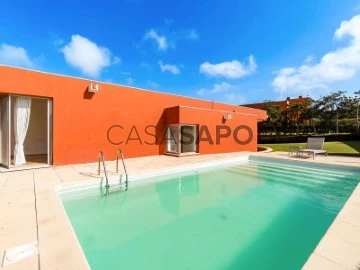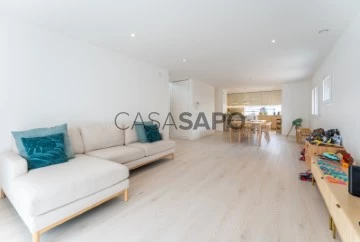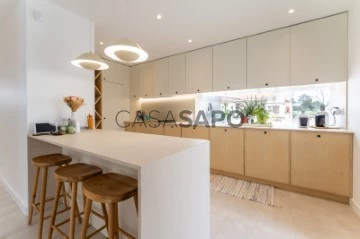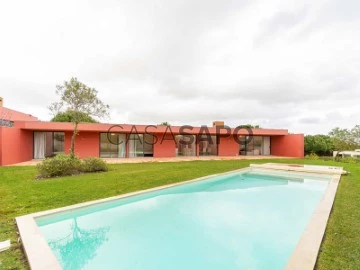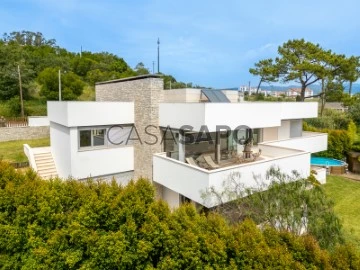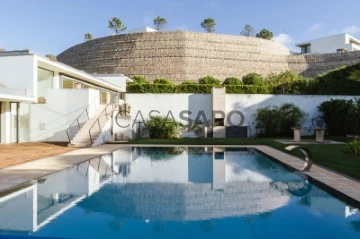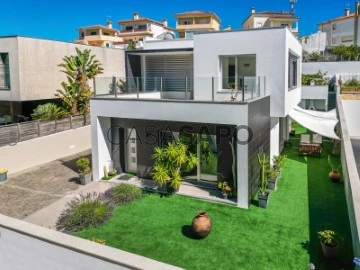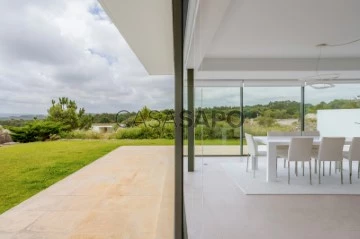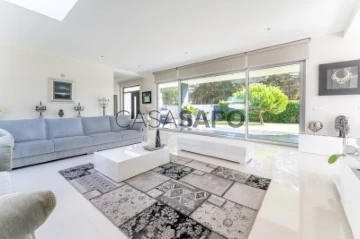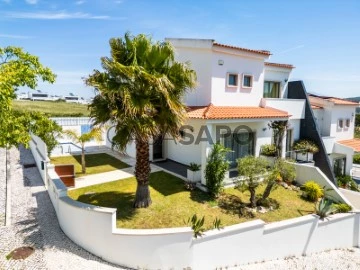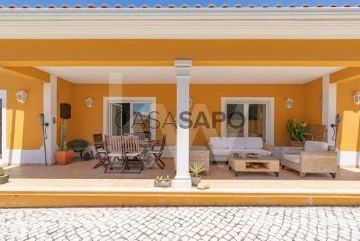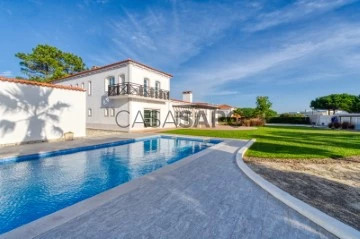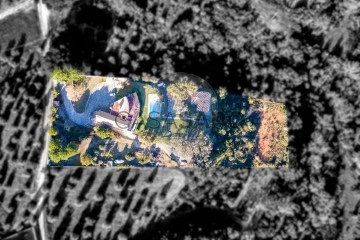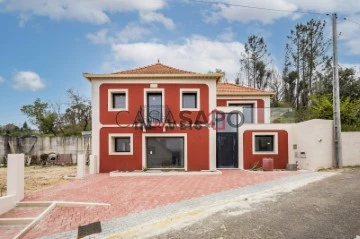Houses
Rooms
Price
More filters
114 Houses with Energy Certificate B-, Used, in Distrito de Leiria and Santarém
Order by
Relevance
House 5 Bedrooms
Santo Estevão, Benavente, Distrito de Santarém
Used · 769m²
With Garage
buy
1.370.000 €
5-bedroom villa with two auxiliary houses, totaling 769 sqm of gross building area, situated on a 2.2-hectare plot of land with a saltwater swimming pool and a garage for four cars, in Mata do Duque II, Santo Estêvão, Benavente, Santarém.
The main villa has a gross construction area of 552 sqm. It features a spacious open-plan area of 83 sqm with a living room and dining room with double-height ceilings, a suspended rotating fireplace, and an integrated kitchen. Large French windows adorn the walls of the entire social area, seamlessly connecting it to the garden and pool. On the ground floor, there are four suites, including a service suite. The mezzanine, with panoramic views of the landscape, provides a versatile space that can be utilized as an office, library, or sitting area. The master suite, also on this floor, includes a walk-in closet and a private balcony overlooking the surrounding nature.
The garden is a standout feature of the property, boasting a saltwater pool and a diverse range of flora and trees. The location within the natural reserve of Mata do Duque II strikes the perfect balance between a cosmopolitan setting and the tranquility of the countryside.
The villa is located 1 hour away from Lisbon.
The main villa has a gross construction area of 552 sqm. It features a spacious open-plan area of 83 sqm with a living room and dining room with double-height ceilings, a suspended rotating fireplace, and an integrated kitchen. Large French windows adorn the walls of the entire social area, seamlessly connecting it to the garden and pool. On the ground floor, there are four suites, including a service suite. The mezzanine, with panoramic views of the landscape, provides a versatile space that can be utilized as an office, library, or sitting area. The master suite, also on this floor, includes a walk-in closet and a private balcony overlooking the surrounding nature.
The garden is a standout feature of the property, boasting a saltwater pool and a diverse range of flora and trees. The location within the natural reserve of Mata do Duque II strikes the perfect balance between a cosmopolitan setting and the tranquility of the countryside.
The villa is located 1 hour away from Lisbon.
Contact
House 3 Bedrooms
Bom Sucesso, Vau, Óbidos, Distrito de Leiria
Used · 205m²
With Swimming Pool
buy
625.000 €
3-bedroom villa with 260 sqm (gross construction area), with private garden and swimming pool, set in a plot of land with 925 sqm, in the Bom Sucesso Resort development, in Óbidos. The design by architects Graça Dias and Egas Vieira stands out for being a round villa and for the private swimming pool on the rooftop. It comprises three bedrooms, one is 20 sqm en suite and the other two bedrooms (13.60 sqm each) have access to a 12 sqm bathroom. The 53 sqm living room has a double fireplace and access to the garden and a covered terrace with barbecue. The living room can be seen from the 16 sqm kitchen through a large glass and the kitchen also has windows to an enclosed patio which allows natural light in. Single storey villa with wooden floor, wardrobes in all bedrooms and in the corridor connecting the bedrooms. The rooftop swimming pool offers incredible views over the development and the course.
Bom Sucesso Resort benefits from 24-hour security. This is a unique project, with 160 hectares signed by 23 internationally recognized architects, among them, the Pritzker Souto Moura and Siza Vieira. It stands out for its 18-hole golf course, designed by Donald Steel. Easy access to the Golf Academy, SPA, gym, kids club, babysitting, club house with restaurant and bar, laundry, grocery and owners’ management service. It has four tennis courts, two padel courts, football and paintball pitches, a multi-purpose pitch, children’s playground, events room, and helipad.
The Bom Sucesso Resort is 14-minute driving distance from the historic, medieval, and preserved town of Óbidos, next to the Óbidos Lagoon, and 5 minutes from Rei Cortiço and Bom Sucesso beaches. It is located 5 minutes from the Brave Generation School and 30 minutes from the International School of Torres Vedras. 1 hour from Lisbon.
’
Bom Sucesso Resort benefits from 24-hour security. This is a unique project, with 160 hectares signed by 23 internationally recognized architects, among them, the Pritzker Souto Moura and Siza Vieira. It stands out for its 18-hole golf course, designed by Donald Steel. Easy access to the Golf Academy, SPA, gym, kids club, babysitting, club house with restaurant and bar, laundry, grocery and owners’ management service. It has four tennis courts, two padel courts, football and paintball pitches, a multi-purpose pitch, children’s playground, events room, and helipad.
The Bom Sucesso Resort is 14-minute driving distance from the historic, medieval, and preserved town of Óbidos, next to the Óbidos Lagoon, and 5 minutes from Rei Cortiço and Bom Sucesso beaches. It is located 5 minutes from the Brave Generation School and 30 minutes from the International School of Torres Vedras. 1 hour from Lisbon.
’
Contact
House 3 Bedrooms Duplex
Boiças, Rio Maior, Distrito de Santarém
Used · 110m²
With Garage
buy
490.000 €
3-bedroom villa, 147 sqm (gross construction area), set in a plot of land with 3,248 sqm, with swimming pool and garden, in Rio Maior, Santarém. The villa consists of two floors. The ground floor comprises a living room, a fully equipped kitchen and a bathroom. The first floor consists of three bedrooms, a bathroom, a balcony and a porch. With air conditioning in all rooms, fireplace in the living room and open views. The villa is in a very good state of conservation. It consists of an urban property and two rustic ones.
The villa 9-minutes driving distance Rio Maior, 21-minutes from Santarém centre, and 1 hour from Lisbon.
The villa 9-minutes driving distance Rio Maior, 21-minutes from Santarém centre, and 1 hour from Lisbon.
Contact
House 4 Bedrooms
Rio Maior, Distrito de Santarém
Used · 244m²
With Garage
buy
520.000 €
Moradia com três Suites que brilham pelas suas áreas generosa na zona nobre de Rio Maior onde é possível viver no campo e na cidade ao mesmo tempo
Com uma localização privilegiada, onde predomina o verde e a tranquilidade, encontramos esta moradia de sonho.
Excelentes áreas interiores, luz natural, acabamentos de topo, painéis solares, aquecimento central, caldeira, isolamento térmico e acústico, jardim com sistema de rega automática e ainda com cisterna de captação e armazenamento de águas , áreas de lazer e alarme garantem todo o conforto a que pode aspirar.
Um jardim repleto de flores, árvores de fruto, uma horta e uma área de lazer de perder a vista onde pode idealizar a sua piscina, uma garagem para mais de 3 viaturas com área de lavandaria e anexo.
A casa principal é caracterizada no no piso terreno por uma ampla sala de estar e de refeições, cozinha e escritório e no piso superior três suites amplas e luminosas, estando preparada para elevador de acesso ao primeiro piso.
A moradia situa-se a 5 minutos driving distance de Rio Maior, com uma vasta oferta de restaurantes, comércio geral e tradicional e serviços variados como ginásios, bancos, farmácias, escolas e universidade. A Cidade de Rio Maior intitula-se a cidade do Desporto, porque apesar do seu pequeno tamanho conta com vastas e premiadas infraestruturas de desporto.
Rio Maior encontra-se a a 20 minutos do centro de Santarém, uma hora de Lisboa e do Aeroporto Internacional Humberto Delgado, a 20 minutos de Óbidos e das Caldas da Rainha, a 30 minutos das praias da Foz do Arelho e de São Martinho do Porto.
Agende a sua visita! Contacte-nos para mais informações.Na KW partilhamos negócios a proporção de 50/50 com todos os consultores imobiliários ou agência com licença AMI. Se é profissional do sector e tem um cliente qualificado, contacte-me e agende a visita, pois este imóvel encontra-se em exclusivo, para lhe prestar um serviço de excelência.
Com uma localização privilegiada, onde predomina o verde e a tranquilidade, encontramos esta moradia de sonho.
Excelentes áreas interiores, luz natural, acabamentos de topo, painéis solares, aquecimento central, caldeira, isolamento térmico e acústico, jardim com sistema de rega automática e ainda com cisterna de captação e armazenamento de águas , áreas de lazer e alarme garantem todo o conforto a que pode aspirar.
Um jardim repleto de flores, árvores de fruto, uma horta e uma área de lazer de perder a vista onde pode idealizar a sua piscina, uma garagem para mais de 3 viaturas com área de lavandaria e anexo.
A casa principal é caracterizada no no piso terreno por uma ampla sala de estar e de refeições, cozinha e escritório e no piso superior três suites amplas e luminosas, estando preparada para elevador de acesso ao primeiro piso.
A moradia situa-se a 5 minutos driving distance de Rio Maior, com uma vasta oferta de restaurantes, comércio geral e tradicional e serviços variados como ginásios, bancos, farmácias, escolas e universidade. A Cidade de Rio Maior intitula-se a cidade do Desporto, porque apesar do seu pequeno tamanho conta com vastas e premiadas infraestruturas de desporto.
Rio Maior encontra-se a a 20 minutos do centro de Santarém, uma hora de Lisboa e do Aeroporto Internacional Humberto Delgado, a 20 minutos de Óbidos e das Caldas da Rainha, a 30 minutos das praias da Foz do Arelho e de São Martinho do Porto.
Agende a sua visita! Contacte-nos para mais informações.Na KW partilhamos negócios a proporção de 50/50 com todos os consultores imobiliários ou agência com licença AMI. Se é profissional do sector e tem um cliente qualificado, contacte-me e agende a visita, pois este imóvel encontra-se em exclusivo, para lhe prestar um serviço de excelência.
Contact
House 3 Bedrooms
Bom Sucesso, Vau, Óbidos, Distrito de Leiria
Used · 185m²
With Swimming Pool
buy
525.000 €
3-bedroom villa with 185 sqm of gross construction area, set on a 738 sqm plot, with private garden and pool, in the Bom Sucesso Resort condominium, Óbidos. Designed by architects Madalena Cardozo Menezes and Francisco Teixeira Bastos, this single-story villa features three en-suite bedrooms, a 62 sqm living room facing south and west, with a double fireplace for the living and dining areas and access to a 43 sqm covered terrace. The private pool faces south/west and the garden includes a barbecue. The 14 sqm kitchen is fully equipped with Bosch appliances, with natural light entering through a skylight and a window. The villa has gas central heating. It stands out mainly for its relationship with the garden and the comfort of the villa’s generous areas.
Bom Sucesso Resort is a unique 160-hectare project, featuring designs by 23 internationally recognized architects, including Pritzker Prize winners Souto Moura, Siza Vieira, and David Chipperfield. It boasts an 18-hole golf course designed by Donald Steel. Here you can enjoy a Golf Academy, SPA, Gym, Kids Club, Baby-sitting, and also a Club House with Restaurant and bar, Laundry, Grocery store, and Owners Management Service. It has four Tennis Courts, two Padel courts, a grass Football Field and Paintball, a Multi-game field, Playground, Events Room, and Heliport.
Located a 14-minute drive from the historic, medieval, and preserved town of Óbidos near the Óbidos Lagoon and 5 minutes from Rei Cortiço and Bom Sucesso Beaches. The International School of Torres Vedras is 20 minutes away and provides a school bus to Bom Sucesso Resort. It’s 1 hour from Lisbon.
Bom Sucesso Resort is a unique 160-hectare project, featuring designs by 23 internationally recognized architects, including Pritzker Prize winners Souto Moura, Siza Vieira, and David Chipperfield. It boasts an 18-hole golf course designed by Donald Steel. Here you can enjoy a Golf Academy, SPA, Gym, Kids Club, Baby-sitting, and also a Club House with Restaurant and bar, Laundry, Grocery store, and Owners Management Service. It has four Tennis Courts, two Padel courts, a grass Football Field and Paintball, a Multi-game field, Playground, Events Room, and Heliport.
Located a 14-minute drive from the historic, medieval, and preserved town of Óbidos near the Óbidos Lagoon and 5 minutes from Rei Cortiço and Bom Sucesso Beaches. The International School of Torres Vedras is 20 minutes away and provides a school bus to Bom Sucesso Resort. It’s 1 hour from Lisbon.
Contact
House 7 Bedrooms
Abitureiras, Santarém, Distrito de Santarém
Used · 786m²
buy
1.350.000 €
Fabulous contemporary villa and guest house in the countryside, in Santarém, only 1 hour from Lisbon. Maximum comfort and elegance in the greatest tranquility.
Main House- 540 m2 of built area under a contemporary architectural project. Very well sheltered and integrated into the land, it has the ideal solar orientation. The high level of comfort and a low maintenance cost are ensured by the solid construction, a careful selection of materials, and the equipment used.
2 reception rooms with fireplace.
Porch with various spacious living and dining areas
3 suites
Office/room
Kitchen
Outdoor grill kitchen
Laundry
GarageTechnical area
Lumberjack and Engine Room
Independent Guest House, 250 m2 with:
living room with fireplace
playroom
garden porch
3 suites
fully equipped kitchen
Main House- 540 m2 of built area under a contemporary architectural project. Very well sheltered and integrated into the land, it has the ideal solar orientation. The high level of comfort and a low maintenance cost are ensured by the solid construction, a careful selection of materials, and the equipment used.
2 reception rooms with fireplace.
Porch with various spacious living and dining areas
3 suites
Office/room
Kitchen
Outdoor grill kitchen
Laundry
GarageTechnical area
Lumberjack and Engine Room
Independent Guest House, 250 m2 with:
living room with fireplace
playroom
garden porch
3 suites
fully equipped kitchen
Contact
House 4 Bedrooms
Nossa Senhora do Pranto, Ferreira do Zêzere, Distrito de Santarém
Used · 275m²
With Garage
buy
600.000 €
FAÇA CONNOSCO O MELHOR NEGÓCIO
No deslumbrante concelho de Ferreira de Zêzere, numa planície com vista para as suas serras e vales surpreendentes que escondem autênticos tesouros naturais inclusive alguns ainda pouco explorados, esta propriedade tem a vantagem de estar junto a esses locais onde a natureza em conjugação plena com o rio Zêzere trazem encantos de serem vividos e presenciado com a vantagem de ao mesmo tempo podermos aceder à A13 que permite uma deslocação rápida e acessível a todos os pontos do nosso lindo Portugal
Esta propriedade de sonho com cerca de 2000 m2 é constituída por:
Moradia principal com frente virada para a estrada nacional ( com privacidade garantida por arbustos ) e acesso para o logradouro. Em estado praticamente semi novo com pouca utilização sendo uma construção de 2006
Anexo habitacional com áreas de apoio ao logradouro e quartos na zona superior
Logradouro com várias zonas de lazer e piscina com sistema de aquecimento de água
Conjunto de anexos para arrumos/animais, casa de máquinas para o furo de água assim com um espaço/escritório com vista para a serra
Duas garagens bastante amplas
Um pomar com várias árvores de fruto com abastecimento de água de furo
Como referido toda esta propriedade possuí um furo de água com toda a infraestrutura de canalização criada para toda a zona exterior assim como a piscina, todas as divisões interiores habitacionais possuem ar condicionado assim como todas as janelas e portadas têm vidros duplos com corte térmico e sonoro
Na zona exterior perto da zona da piscina tem uma zona com bancada de cozinha com placa de fogão, um grande exaustor para zona de churrasqueira, uma mesa e bancos em pedra, uma fonte assim como toda a decoração a volta da piscina é feita com azulejos pintados e ainda tem uma zona de barbecue perto do pomar
Na moradia principal irá encontrar:
2 Amplas salas uma de jantar com bastante luz natural e outra de estar com lareira
1 Cozinha em magnifico estado com moveis de qualidade superior com uma zona de copa virada para o logradouro e acesso para esta mesma área
1 Wc principal com banheira de hidromassagem
2 Amplos quartos sendo que um é suíte
No anexo habitacional irá encontrar:
Wc com acesso para o logradouro
Sala de estar com portadas para a zona da piscina
Wc principal na zona superior
Dois quartos na zona superior
Imagine toda esta mansão em local bastante tranquilo, perto de praias fluviais e zona de serra com todas estas características com o propósito de lhe proporcionar a si e aos seus o maior bem estar no seio do seu lar, pois não é precise imaginar este lugar existe e está ao alcance da sua vontade em conhece lo.
Tratamos do seu processo de crédito, sem burocracias apresentando as melhores soluções para cada cliente.
Intermediário de crédito certificado pelo Banco de Portugal com o nº 0001802.
Ajudamos com todo o processo! Entre em contacto connosco ou deixe-nos os seus dados e entraremos em contacto assim que possível!
ST96125
No deslumbrante concelho de Ferreira de Zêzere, numa planície com vista para as suas serras e vales surpreendentes que escondem autênticos tesouros naturais inclusive alguns ainda pouco explorados, esta propriedade tem a vantagem de estar junto a esses locais onde a natureza em conjugação plena com o rio Zêzere trazem encantos de serem vividos e presenciado com a vantagem de ao mesmo tempo podermos aceder à A13 que permite uma deslocação rápida e acessível a todos os pontos do nosso lindo Portugal
Esta propriedade de sonho com cerca de 2000 m2 é constituída por:
Moradia principal com frente virada para a estrada nacional ( com privacidade garantida por arbustos ) e acesso para o logradouro. Em estado praticamente semi novo com pouca utilização sendo uma construção de 2006
Anexo habitacional com áreas de apoio ao logradouro e quartos na zona superior
Logradouro com várias zonas de lazer e piscina com sistema de aquecimento de água
Conjunto de anexos para arrumos/animais, casa de máquinas para o furo de água assim com um espaço/escritório com vista para a serra
Duas garagens bastante amplas
Um pomar com várias árvores de fruto com abastecimento de água de furo
Como referido toda esta propriedade possuí um furo de água com toda a infraestrutura de canalização criada para toda a zona exterior assim como a piscina, todas as divisões interiores habitacionais possuem ar condicionado assim como todas as janelas e portadas têm vidros duplos com corte térmico e sonoro
Na zona exterior perto da zona da piscina tem uma zona com bancada de cozinha com placa de fogão, um grande exaustor para zona de churrasqueira, uma mesa e bancos em pedra, uma fonte assim como toda a decoração a volta da piscina é feita com azulejos pintados e ainda tem uma zona de barbecue perto do pomar
Na moradia principal irá encontrar:
2 Amplas salas uma de jantar com bastante luz natural e outra de estar com lareira
1 Cozinha em magnifico estado com moveis de qualidade superior com uma zona de copa virada para o logradouro e acesso para esta mesma área
1 Wc principal com banheira de hidromassagem
2 Amplos quartos sendo que um é suíte
No anexo habitacional irá encontrar:
Wc com acesso para o logradouro
Sala de estar com portadas para a zona da piscina
Wc principal na zona superior
Dois quartos na zona superior
Imagine toda esta mansão em local bastante tranquilo, perto de praias fluviais e zona de serra com todas estas características com o propósito de lhe proporcionar a si e aos seus o maior bem estar no seio do seu lar, pois não é precise imaginar este lugar existe e está ao alcance da sua vontade em conhece lo.
Tratamos do seu processo de crédito, sem burocracias apresentando as melhores soluções para cada cliente.
Intermediário de crédito certificado pelo Banco de Portugal com o nº 0001802.
Ajudamos com todo o processo! Entre em contacto connosco ou deixe-nos os seus dados e entraremos em contacto assim que possível!
ST96125
Contact
House 3 Bedrooms
Bom Sucesso, Vau, Óbidos, Distrito de Leiria
Used · 190m²
With Swimming Pool
buy
525.000 €
3-bedroom villa with 190 sqm of gross construction area, private garden, and pool, set on a 718 sqm plot, in the private condominium of Bom Sucesso Resort, with 24-hour security, in Óbidos.
This house, designed by Architects Madalena Cardozo Menezes and Francisco Teixeira Bastos, stands out for its relationship and connection with the exterior garden. It features three en-suite bedrooms, a 30 sqm living room with a fireplace and access to a covered terrace, also measuring 30 sqm. It also includes a 14 sqm dining room, a 13 sqm kitchen with a laundry room and pantry. The house, built in 2010, has private parking and a well-maintained garden with tall hedges that provide ample privacy.
Bom Sucesso Resort benefits from 24-hour security. It is a unique project spanning 160 hectares, with designs by 23 internationally renowned architects, including Pritzker Prize winners Siza Vieira, Souto Moura, and David Chipperfield. It is highlighted by the 18-hole golf course, designed by Donald Steel, and the 5-star hotel, scheduled for completion in 2026. Here, you can enjoy a Golf Academy, spa, gym, kids club, babysitting services, as well as a clubhouse with a restaurant and bar, laundry facilities, and owner management services. It also includes four tennis courts, two paddle courts, football and paintball fields, a multi-sports field, playground, event room, and a heliport.
Bom Sucesso Resort is a 14-minute drive from the historic, medieval, and well-preserved village of Óbidos, near Óbidos Lagoon, and 5 minutes from Rei Cortiço and Bom Sucesso Beaches. It is also 10 minutes away from three golf courses, Praia d’El Rey, Royal Óbidos (designed by the legendary Severiano Ballesteros), and West Cliffs. It is 1 hour from Lisbon, 5 minutes from the ’Brave Generation School’ International School campus, and 20 minutes from the International School of Torres Vedras.
This house, designed by Architects Madalena Cardozo Menezes and Francisco Teixeira Bastos, stands out for its relationship and connection with the exterior garden. It features three en-suite bedrooms, a 30 sqm living room with a fireplace and access to a covered terrace, also measuring 30 sqm. It also includes a 14 sqm dining room, a 13 sqm kitchen with a laundry room and pantry. The house, built in 2010, has private parking and a well-maintained garden with tall hedges that provide ample privacy.
Bom Sucesso Resort benefits from 24-hour security. It is a unique project spanning 160 hectares, with designs by 23 internationally renowned architects, including Pritzker Prize winners Siza Vieira, Souto Moura, and David Chipperfield. It is highlighted by the 18-hole golf course, designed by Donald Steel, and the 5-star hotel, scheduled for completion in 2026. Here, you can enjoy a Golf Academy, spa, gym, kids club, babysitting services, as well as a clubhouse with a restaurant and bar, laundry facilities, and owner management services. It also includes four tennis courts, two paddle courts, football and paintball fields, a multi-sports field, playground, event room, and a heliport.
Bom Sucesso Resort is a 14-minute drive from the historic, medieval, and well-preserved village of Óbidos, near Óbidos Lagoon, and 5 minutes from Rei Cortiço and Bom Sucesso Beaches. It is also 10 minutes away from three golf courses, Praia d’El Rey, Royal Óbidos (designed by the legendary Severiano Ballesteros), and West Cliffs. It is 1 hour from Lisbon, 5 minutes from the ’Brave Generation School’ International School campus, and 20 minutes from the International School of Torres Vedras.
Contact
House 3 Bedrooms
Bom Sucesso, Vau, Óbidos, Distrito de Leiria
Used · 185m²
With Swimming Pool
buy
535.000 €
3-bedroom villa, with a gross construction area of 201 sqm, located in a plot of 806 sqm, with private garden and pool in the private condominium of Bom Sucesso Resort, in Óbidos, which benefits from 24-hour private security. This villa consists of three bedrooms, two of which are en-suite (master suite with 22 sqm that opens onto a private terrace of 28 sqm), and three complete bathrooms. There is a living room of 80 sqm and a pool support room of 24 sqm, ideal for poolside parties. This villa offers plenty of privacy created by a high and dense hedge surrounding the entire plot and an unobstructed view.
Bom Sucesso Resort is a unique project, covering 160 hectares, and designed by 23 internationally recognized architects, including Pritzker Prize winners Souto Moura, Siza Vieira, and David Chipperfield. It is particularly known for its 18-hole golf course, designed by Donald Steel. Within the resort, there are amenities such as a Golf Academy, SPA, Gym, kids Club, Babysitting service, Club House with restaurant and bar, Laundry, Grocery Store, and Owners Management Service. There are also four tennis courts, two paddle courts, a grass football field, and facilities for activities such as paintball and other multi-games. Additionally, there is a playground, an events room, and a helipad.
The property is located a 14-minute drive away from the historic, medieval, and well-preserved village of Óbidos, near Óbidos Lagoon, and 5 minutes away from the beaches of Rei Cortiço and Bom Sucesso. The International School of Torres Vedras is a 20-minute drive away, and there is a bus service from the school to Bom Sucesso Resort. The resort is 1 hour away from Lisbon.
Bom Sucesso Resort is a unique project, covering 160 hectares, and designed by 23 internationally recognized architects, including Pritzker Prize winners Souto Moura, Siza Vieira, and David Chipperfield. It is particularly known for its 18-hole golf course, designed by Donald Steel. Within the resort, there are amenities such as a Golf Academy, SPA, Gym, kids Club, Babysitting service, Club House with restaurant and bar, Laundry, Grocery Store, and Owners Management Service. There are also four tennis courts, two paddle courts, a grass football field, and facilities for activities such as paintball and other multi-games. Additionally, there is a playground, an events room, and a helipad.
The property is located a 14-minute drive away from the historic, medieval, and well-preserved village of Óbidos, near Óbidos Lagoon, and 5 minutes away from the beaches of Rei Cortiço and Bom Sucesso. The International School of Torres Vedras is a 20-minute drive away, and there is a bus service from the school to Bom Sucesso Resort. The resort is 1 hour away from Lisbon.
Contact
House 4 Bedrooms Duplex
São Pedro de Moel, Marinha Grande, Distrito de Leiria
Used · 137m²
View Sea
buy
990.000 €
Enjoy the best of both worlds with this elegant villa nestled between the serenity of the beach and the lush green of the Leiria Pine Forest. This unique property combines contemporary design with comfort, offering a perfect space to live or spend an unforgettable holiday.
Housing Features
Ground floor:
Open Space Rooms: combined with an equipped kitchen of contemporary design, with built-in light in the cabinets and hidden electrical outlets with automatic lowering device.
Dining and Leisure Rooms: Two rooms, one for meals and the other for leisure, both with balcony doors to the backyard. The west balcony offers a breathtaking view of the sea.
WC: equipped with shower with glass screen, wooden worktop with sink and suspended crockery.
Entrance Hall: two built-in units for storing coats and other objects.
Laundry: with washing machine and dryer built into a unit with the worktop for folding clothes and two additional pieces of furniture for storage.
First Floor:
Stairs: connecting to the ground floor with built-in wardrobe at the top and circulation area to the suites
Suite 1: bedroom with balcony door overlooking the sea, closet with two entrances, wooden worktop with two sinks, separate toilet and stone shower tray with niche in the wall for hygiene products.
Suite 2: bedroom with two wardrobes, bathroom with wooden worktop and washbasin, shower tray with glass screen and a pantry with opening to the ground floor for the disposal of dirty clothes.
Suite 3: bedroom with balcony, four-door wardrobe, bathroom with wooden worktop and washbasin, large stone shower tray with niche in the wall, glass screen and suspended toilet.
Equipment:
Underfloor heating: with temperature regulator in all rooms.
False Ceilings: with built-in and dimmable light.
Modern Systems: Solar panels, alarm, video intercom.
Windows and Doors: PVC with double glazing and tilt frames, high security entrance door.
Natural Lighting: House with plenty of natural light and several balconies.
Flooring: Light-coloured driftwood flooring throughout the house.
Thermal insulation and
VMC ventilation system (mechanical air extraction and insufflation system with thermal exchange, between stale air and fresh air in all rooms.
Observations;
The house is currently undergoing an intervention of improvement works already awarded that is part of the price consisting of:
- The delivery of the house as it is, more exterior floor in Concrete and Portuguese pavement, more exterior plaster of the house, more exterior painting and interior painting.
The forecast for completion of these works is by the end of September (which are already awarded)
Location and Neighborhood
São Pedro beach is known for its tranquillity, surrounded by green gardens, pine forests, sand and sea. This location is ideal for living or enjoying a great holiday, with several beaches nearby. A few kilometres from Pataias, Paredes and Nazaré.
Come and visit the villa who knows if it is not the one you are looking for
Housing Features
Ground floor:
Open Space Rooms: combined with an equipped kitchen of contemporary design, with built-in light in the cabinets and hidden electrical outlets with automatic lowering device.
Dining and Leisure Rooms: Two rooms, one for meals and the other for leisure, both with balcony doors to the backyard. The west balcony offers a breathtaking view of the sea.
WC: equipped with shower with glass screen, wooden worktop with sink and suspended crockery.
Entrance Hall: two built-in units for storing coats and other objects.
Laundry: with washing machine and dryer built into a unit with the worktop for folding clothes and two additional pieces of furniture for storage.
First Floor:
Stairs: connecting to the ground floor with built-in wardrobe at the top and circulation area to the suites
Suite 1: bedroom with balcony door overlooking the sea, closet with two entrances, wooden worktop with two sinks, separate toilet and stone shower tray with niche in the wall for hygiene products.
Suite 2: bedroom with two wardrobes, bathroom with wooden worktop and washbasin, shower tray with glass screen and a pantry with opening to the ground floor for the disposal of dirty clothes.
Suite 3: bedroom with balcony, four-door wardrobe, bathroom with wooden worktop and washbasin, large stone shower tray with niche in the wall, glass screen and suspended toilet.
Equipment:
Underfloor heating: with temperature regulator in all rooms.
False Ceilings: with built-in and dimmable light.
Modern Systems: Solar panels, alarm, video intercom.
Windows and Doors: PVC with double glazing and tilt frames, high security entrance door.
Natural Lighting: House with plenty of natural light and several balconies.
Flooring: Light-coloured driftwood flooring throughout the house.
Thermal insulation and
VMC ventilation system (mechanical air extraction and insufflation system with thermal exchange, between stale air and fresh air in all rooms.
Observations;
The house is currently undergoing an intervention of improvement works already awarded that is part of the price consisting of:
- The delivery of the house as it is, more exterior floor in Concrete and Portuguese pavement, more exterior plaster of the house, more exterior painting and interior painting.
The forecast for completion of these works is by the end of September (which are already awarded)
Location and Neighborhood
São Pedro beach is known for its tranquillity, surrounded by green gardens, pine forests, sand and sea. This location is ideal for living or enjoying a great holiday, with several beaches nearby. A few kilometres from Pataias, Paredes and Nazaré.
Come and visit the villa who knows if it is not the one you are looking for
Contact
House 3 Bedrooms
Bom Sucesso, Vau, Óbidos, Distrito de Leiria
Used · 199m²
With Garage
buy
700.000 €
3-bedroom villa with 324 sqm of gross construction area, with garden and swimming pool, set in a plot of land with 877 sqm, in the Bom Sucesso Resort development in Óbidos. The architecture project conceived by the architects Madalena Cardoso Menezes and Francisco Teixeira is noteworthy for having 3 en suite bedrooms. The kitchen, dining room and the 50 sqm living room have access to a covered terrace of 52 sqm, and to the garden with a private swimming pool. The south sun exposure is perfect for to enjoy the garden and swimming pool. It also stands out for having a 71 sqm closed garage and a laundry room. It has delightful views over the golf course, garden, and the development.
Bom Sucesso Resort has 24-hour security. This is a unique project, with 160 hectares signed by 23 internationally recognized architects, among them, the Pritzkers Souto Moura and Siza Vieira. It stands out for its 18-hole golf course, designed by Donald Steel, and for its 5-star hotel, scheduled for completion in 2023. Golf Academy, SPA, gym, kids club, babysitting, and even a club house with restaurant and bar, laundry, grocery, and owners’ management service. It has four tennis courts, two padel courts, football and paintball pitches, a multi-purpose pitch, children’s playground, events room, and helipad.
The Bom Sucesso Resort is 14-minute driving distance from the historic, medieval and preserved town of Óbidos, next to the Óbidos Lagoon and 5 minutes from Rei Cortiço and Bom Sucesso beaches. Only 1 hour from Lisbon.
Bom Sucesso Resort has 24-hour security. This is a unique project, with 160 hectares signed by 23 internationally recognized architects, among them, the Pritzkers Souto Moura and Siza Vieira. It stands out for its 18-hole golf course, designed by Donald Steel, and for its 5-star hotel, scheduled for completion in 2023. Golf Academy, SPA, gym, kids club, babysitting, and even a club house with restaurant and bar, laundry, grocery, and owners’ management service. It has four tennis courts, two padel courts, football and paintball pitches, a multi-purpose pitch, children’s playground, events room, and helipad.
The Bom Sucesso Resort is 14-minute driving distance from the historic, medieval and preserved town of Óbidos, next to the Óbidos Lagoon and 5 minutes from Rei Cortiço and Bom Sucesso beaches. Only 1 hour from Lisbon.
Contact
House 6 Bedrooms
Alfeizerão, Alcobaça, Distrito de Leiria
Used · 219m²
With Swimming Pool
buy
480.000 €
We present this extraordinary old villa, carefully refurbished to provide maximum comfort and elegance, while maintaining historical elements that give it a unique and authentic charm.
Key features:
6 Elegant Suites: Six spacious suites, four of them overlooking a stunning infinity pool, and two facing an enchanting interior courtyard, providing an unparalleled experience of relaxation and privacy.
Large Living Room and Integrated Kitchen: A large space that combines a living room and a modern kitchen, ideal for socialising and entertaining.
Infinity Pool: A true oasis of tranquillity, perfect for relaxing and enjoying the surrounding nature.
Interior Courtyard: A welcoming and serene space, ideal for moments of introspection and rest.
Versatility of Use:
This villa can be used as a luxurious single-family residence, offering a perfect home for those seeking comfort and exclusivity. Alternatively, it can be transformed into a prestigious Local Accommodation, providing an excellent business opportunity in the tourism sector.
Prime Location:
10 Minutes from São Martinho do Porto Beach: Enjoy one of the most beautiful beaches in the West region, known for its shell-shaped bay and calm waters.
Proximity to Other Beaches in the Western Region: A few minutes from other charming beaches, perfect for exploring and enjoying days of sun and sea.
15 Minutes from the City of Caldas da Rainha: A city rich in culture and history, with several options for leisure, shopping and services.
Inserted in Nature:
Surrounded by a verdant landscape, this villa offers a peaceful and serene refuge, allowing an intimate contact with nature.
Whether to live or to invest, this villa offers a luxurious lifestyle and a unique opportunity. Don’t miss your chance to acquire this rare gem!
For more information and to schedule visits, please contact us at [your phone number] or send us a private message.
Your new home or investment awaits you!
Key features:
6 Elegant Suites: Six spacious suites, four of them overlooking a stunning infinity pool, and two facing an enchanting interior courtyard, providing an unparalleled experience of relaxation and privacy.
Large Living Room and Integrated Kitchen: A large space that combines a living room and a modern kitchen, ideal for socialising and entertaining.
Infinity Pool: A true oasis of tranquillity, perfect for relaxing and enjoying the surrounding nature.
Interior Courtyard: A welcoming and serene space, ideal for moments of introspection and rest.
Versatility of Use:
This villa can be used as a luxurious single-family residence, offering a perfect home for those seeking comfort and exclusivity. Alternatively, it can be transformed into a prestigious Local Accommodation, providing an excellent business opportunity in the tourism sector.
Prime Location:
10 Minutes from São Martinho do Porto Beach: Enjoy one of the most beautiful beaches in the West region, known for its shell-shaped bay and calm waters.
Proximity to Other Beaches in the Western Region: A few minutes from other charming beaches, perfect for exploring and enjoying days of sun and sea.
15 Minutes from the City of Caldas da Rainha: A city rich in culture and history, with several options for leisure, shopping and services.
Inserted in Nature:
Surrounded by a verdant landscape, this villa offers a peaceful and serene refuge, allowing an intimate contact with nature.
Whether to live or to invest, this villa offers a luxurious lifestyle and a unique opportunity. Don’t miss your chance to acquire this rare gem!
For more information and to schedule visits, please contact us at [your phone number] or send us a private message.
Your new home or investment awaits you!
Contact
House 4 Bedrooms Duplex
Alcobaça e Vestiaria, Distrito de Leiria
Used · 326m²
With Garage
buy
1.090.000 €
Discover the charm of this magnificent luxury villa, situated just a five-minute walk from the city centre of Alcobaça.
With a modern architecture that harmonises elegance and functionality, this residence offers an unparalleled lifestyle, combining comfort, privacy and proximity to all essential day-to-day services.
Located in a quiet area, the villa is just a few steps from the heart of Alcobaça, providing easy access to schools, supermarkets, restaurants, shops and other services.
The villa features a contemporary design, with some stone-clad walls that add a touch of sophistication and durability.
The spaces are spacious and well distributed, ensuring a welcoming and functional environment.
Consisting of two floors, the residence offers a total of eight rooms, including three spacious bedrooms, three modern bathrooms, two equipped kitchens and two comfortable living rooms.
Most rooms are oriented to provide a stunning view over the city, ensuring moments of tranquillity and inspiration.
The rooms have been designed to offer maximum comfort and privacy, making them ideal for rest and relaxation. The bathrooms, elegantly decorated, have high-quality finishes that provide a feeling of luxury and well-being.
The villa has a beautiful garden, perfect for leisure and outdoor socialising.
The outdoor area is ideal for those who appreciate nature and are looking for a space to relax and enjoy quiet moments with the family.
Don’t miss the opportunity to get to know this extraordinary luxury villa in Alcobaça.
Schedule a visit today and allow yourself to be enchanted by all the details that make this residence a truly special place to live.
Features:
Floor 1
Hall 8.12 m2
Living room 44 m2
Kitchen 14.94
Pantry 1.55 m2
Bedroom 21.74 m2
Closet 5.99 m2
Bathroom 8.14 m2
Bedroom 19.13 m2
Bathroom 4.73 m2
Circulation area 16.26 m2
Garage
R.C.
Kitchen 8.10 m2
Engine room 8.02 m2
Living room 52.59 m2
Office 8.46 m2
Bedroom 21.13 m2
Bedroom 19.13 m2
Bathroom 5.07 m2
Laundry 10.62 m2
Circulation area 9.57 m2
With a modern architecture that harmonises elegance and functionality, this residence offers an unparalleled lifestyle, combining comfort, privacy and proximity to all essential day-to-day services.
Located in a quiet area, the villa is just a few steps from the heart of Alcobaça, providing easy access to schools, supermarkets, restaurants, shops and other services.
The villa features a contemporary design, with some stone-clad walls that add a touch of sophistication and durability.
The spaces are spacious and well distributed, ensuring a welcoming and functional environment.
Consisting of two floors, the residence offers a total of eight rooms, including three spacious bedrooms, three modern bathrooms, two equipped kitchens and two comfortable living rooms.
Most rooms are oriented to provide a stunning view over the city, ensuring moments of tranquillity and inspiration.
The rooms have been designed to offer maximum comfort and privacy, making them ideal for rest and relaxation. The bathrooms, elegantly decorated, have high-quality finishes that provide a feeling of luxury and well-being.
The villa has a beautiful garden, perfect for leisure and outdoor socialising.
The outdoor area is ideal for those who appreciate nature and are looking for a space to relax and enjoy quiet moments with the family.
Don’t miss the opportunity to get to know this extraordinary luxury villa in Alcobaça.
Schedule a visit today and allow yourself to be enchanted by all the details that make this residence a truly special place to live.
Features:
Floor 1
Hall 8.12 m2
Living room 44 m2
Kitchen 14.94
Pantry 1.55 m2
Bedroom 21.74 m2
Closet 5.99 m2
Bathroom 8.14 m2
Bedroom 19.13 m2
Bathroom 4.73 m2
Circulation area 16.26 m2
Garage
R.C.
Kitchen 8.10 m2
Engine room 8.02 m2
Living room 52.59 m2
Office 8.46 m2
Bedroom 21.13 m2
Bedroom 19.13 m2
Bathroom 5.07 m2
Laundry 10.62 m2
Circulation area 9.57 m2
Contact
House 4 Bedrooms
Bom Sucesso, Vau, Óbidos, Distrito de Leiria
Used · 266m²
With Swimming Pool
buy
875.000 €
4-bedroom duplex villa, with 417 sqm of gross construction area, private garden and pool, and two parking spaces, this villa is located on a 1,982 sqm plot in the private condominium Bom Sucesso Resort, with 24-hour security, in Óbidos. Designed by Architect Alcino Soutinho, the villa is spread over two floors. On the first floor, there are two suites, two bedrooms with a full bathroom, and all rooms have access to the 430 sqm garden. On the -1 floor, there is a 84 sqm living room, 20 sqm kitchen, pantry, laundry room, storage, and a guest bathroom. The entire social floor has access to the 950 sqm garden, with a heated pool, jacuzzi, and water cascade.
Bom Sucesso Resort benefits from 24-hour security. It is a unique project, spread over 160 hectares, designed by 23 internationally recognized architects, including Pritzker Prize winners Souto Moura, Siza Vieira, and David Chipperfield. It stands out for its 18-hole golf course, designed by Donald Steel, and a 5-star hotel, set to be completed in 2025. Here, you can enjoy a Golf Academy, spa, gym, kids club, babysitting services, as well as a clubhouse with a restaurant and bar, laundry, grocery store, and owners management service. There are four tennis courts, two paddle courts, a grass football field and paintball, a multi-sports field, a playground, an events room, and a heliport.
Bom Sucesso Resort is a 14-minute drive from the historic, medieval, and well-preserved town of Óbidos, near Óbidos Lagoon, and 5 minutes from Rei Cortiço and Bom Sucesso Beaches. It is 1 hour from Lisbon.
Bom Sucesso Resort benefits from 24-hour security. It is a unique project, spread over 160 hectares, designed by 23 internationally recognized architects, including Pritzker Prize winners Souto Moura, Siza Vieira, and David Chipperfield. It stands out for its 18-hole golf course, designed by Donald Steel, and a 5-star hotel, set to be completed in 2025. Here, you can enjoy a Golf Academy, spa, gym, kids club, babysitting services, as well as a clubhouse with a restaurant and bar, laundry, grocery store, and owners management service. There are four tennis courts, two paddle courts, a grass football field and paintball, a multi-sports field, a playground, an events room, and a heliport.
Bom Sucesso Resort is a 14-minute drive from the historic, medieval, and well-preserved town of Óbidos, near Óbidos Lagoon, and 5 minutes from Rei Cortiço and Bom Sucesso Beaches. It is 1 hour from Lisbon.
Contact
House 4 Bedrooms
Sítio, Nazaré, Distrito de Leiria
Used · 280m²
With Garage
buy
660.000 €
Located in a residential area of excellence, in a quiet and familiar street of villas.
Composed of 2 separate buildings but with harmony in its composition.
In the villa we have a living room with 52 m2, a kitchen 14.5 m2, bathroom with shower base 3 m2 and a pantry. On the 1st floor we find 3 bedrooms, 1 of them 15.71 m2 with wardrobe and access to the terrace, the 2nd with wardrobe and an area of 15.7 m2, the 3rd of 17.52 m2, wardrobe and bathroom (shower base) and a bathroom of 6.27 m2 and bath.
In the rear building we have a large garage of 57.72 m2 and an apartment with living room 49.21 m2 equipped with electric skylight for greater use of sunlight, bedroom 14.57 m2, bathroom 5.59 m2 and a technical area 4.2 m2. This part of the property has as a cover a fantastic terrace prepared to put a swimming pool.
The villa has double glazing, central heating, electric shutters and equipped kitchens.
Composed of 2 separate buildings but with harmony in its composition.
In the villa we have a living room with 52 m2, a kitchen 14.5 m2, bathroom with shower base 3 m2 and a pantry. On the 1st floor we find 3 bedrooms, 1 of them 15.71 m2 with wardrobe and access to the terrace, the 2nd with wardrobe and an area of 15.7 m2, the 3rd of 17.52 m2, wardrobe and bathroom (shower base) and a bathroom of 6.27 m2 and bath.
In the rear building we have a large garage of 57.72 m2 and an apartment with living room 49.21 m2 equipped with electric skylight for greater use of sunlight, bedroom 14.57 m2, bathroom 5.59 m2 and a technical area 4.2 m2. This part of the property has as a cover a fantastic terrace prepared to put a swimming pool.
The villa has double glazing, central heating, electric shutters and equipped kitchens.
Contact
House 3 Bedrooms
Quinta do Bom Sucesso, Vau, Óbidos, Distrito de Leiria
Used · 185m²
With Garage
buy
680.000 €
3 bedroom villa with 185 sqm of gross building area, two-car parking, and garden, located on an 890 sqm plot, designed by architect Alcino Soutinho, in the Bom Sucesso Resort condominium, with 24-hour security, in Óbidos. The villa comprises one ensuite bedroom (25 sqm) and two bedrooms with a shared bathroom, a 59 sqm living room with balconies providing access to the garden, a fully equipped kitchen (14 sqm) with Bosch appliances, and a laundry room. This villa stands out for its excellent state of preservation and superb view of Óbidos Lagoon, with all rooms oriented towards the lagoon and its private garden.
Bom Sucesso Resort benefits from 24-hour security. It is a unique project spread over 160 hectares, designed by 23 internationally renowned architects, including Pritzker Prize winners Souto Moura and Siza Vieira. It is distinguished by its 18-hole golf course, designed by Donald Steel, and by the soon-to-be-completed 5-star hotel. Here, you can enjoy a Golf Academy, spa, gym, kids club, babysitting services, as well as a clubhouse with a restaurant and bar, laundry facilities, grocery store, and owners management service. The resort offers four tennis courts, two paddle courts, football and paintball fields, a multi-sports field, playground, event room, and heliport.
Bom Sucesso Resort is a 10-minute drive from the historic and well-preserved medieval village of Óbidos, near Óbidos Lagoon, and 5 minutes from Rei Cortiço and Bom Sucesso Beaches. It is 1 hour away from Lisbon. It is 15 minutes from Rainha D. Leonor Private College in Caldas da Rainha, 5 minutes from Brave Generation School International Campus, and 30 minutes from Torres Vedras International School. In September 2024, the Óbidos International School with a Montessori program will be inaugurated. It is 1 hour away from Lisbon.
Bom Sucesso Resort benefits from 24-hour security. It is a unique project spread over 160 hectares, designed by 23 internationally renowned architects, including Pritzker Prize winners Souto Moura and Siza Vieira. It is distinguished by its 18-hole golf course, designed by Donald Steel, and by the soon-to-be-completed 5-star hotel. Here, you can enjoy a Golf Academy, spa, gym, kids club, babysitting services, as well as a clubhouse with a restaurant and bar, laundry facilities, grocery store, and owners management service. The resort offers four tennis courts, two paddle courts, football and paintball fields, a multi-sports field, playground, event room, and heliport.
Bom Sucesso Resort is a 10-minute drive from the historic and well-preserved medieval village of Óbidos, near Óbidos Lagoon, and 5 minutes from Rei Cortiço and Bom Sucesso Beaches. It is 1 hour away from Lisbon. It is 15 minutes from Rainha D. Leonor Private College in Caldas da Rainha, 5 minutes from Brave Generation School International Campus, and 30 minutes from Torres Vedras International School. In September 2024, the Óbidos International School with a Montessori program will be inaugurated. It is 1 hour away from Lisbon.
Contact
House 3 Bedrooms Duplex
Valado dos Frades, Nazaré, Distrito de Leiria
Used · 242m²
With Garage
buy
550.000 €
3 bedroom villa in Valado dos Frades, located in the beautiful coastal region of Nazaré, in a quiet and tree-lined street, providing a serene environment.
Location: Valado dos Frades is a quiet and picturesque neighborhood located just a few minutes’ drive from the famous Nazaré Beach. Living in Valado dos Frades offers easy access to Nazaré’s beaches, making it an ideal location for those who appreciate the seaside lifestyle.
Local Amenities: The villa is conveniently located close to local amenities such as supermarkets, restaurants, schools, and health services.
Size and Layout: The size and layout of the dwelling can vary widely, but many offer generous space. A typical villa with three bedrooms (one of them en suite), a spacious lounge, a kitchen, four bathrooms, a sunroom, laundry room and a kitchen/barbecue.
Garden and Outdoor Areas: It has a spacious plot with a well-kept garden, where you can enjoy the mild climate of the region, as well as a garden with automatic irrigation.
Areas:
Ground Floor:
Entrance hall : 7.35 m2
Wardrobe : 1 m2
Service bathroom : 3.25 m2
- Suspended sanitary ware
Living room : 80.25 m2
- TV cabinet
Kitchen : 48.15 m2
- Built-in appliances
- Mobile Coffe Station
- Built-in cabinets w/ xxxx doors
Annex/ Canopy : 13 m2
Barbecue/Kitchen : 14 m2
- Stove with 5 burners
-Refrigerator
- Dishwasher
-Barbecue
Suite : 19.20 m2
- Private bathroom : 12.05 m2
- Closet : 14.40 m2
Exterior Bathroom : 7 m2
- Hanging crockery
Carport : 30 m2
Terrace : 50 m2
1st Floor:
Hall Bedrooms : 5 m2
Bedroom : 25 m2
- Window with access to the balcony
Bedroom : 18 m2
- Window with access to the balcony
Shared bathroom : 7.5 m2
- Shower tray
- Suspended sanitary ware
This beautiful villa consists of two floors, the ground floor consisting of a spacious lounge with a skylight in order to transmit a lot of natural light, the kitchen consists of an island with a suspended extractor fan, the cabinets have drawers and is equipped with appliances, there is a sunroom with access to a kitchenette with barbecue with support to the outside and, Also on this floor we have the suite consisting of a bathroom with bathtub and shower tray, double sink and a door that gives access to the outside, a shoe rack in the hallway and the bedroom en suite with a good area.
Outside there is a garden with automatic irrigation, a carport for a car and a private terrace, as well as a guest toilet.
On the first floor there are two bedrooms, both with windows with access to the balcony and a bathroom.
The villa has electric underfloor heating, has pre-installation of natural gas, video intercom, has an ecological part in the garden that waters the plants, light points outside and a sound panel with 300L thermosiphon.
For more detailed information about the villa please contact us.
Location: Valado dos Frades is a quiet and picturesque neighborhood located just a few minutes’ drive from the famous Nazaré Beach. Living in Valado dos Frades offers easy access to Nazaré’s beaches, making it an ideal location for those who appreciate the seaside lifestyle.
Local Amenities: The villa is conveniently located close to local amenities such as supermarkets, restaurants, schools, and health services.
Size and Layout: The size and layout of the dwelling can vary widely, but many offer generous space. A typical villa with three bedrooms (one of them en suite), a spacious lounge, a kitchen, four bathrooms, a sunroom, laundry room and a kitchen/barbecue.
Garden and Outdoor Areas: It has a spacious plot with a well-kept garden, where you can enjoy the mild climate of the region, as well as a garden with automatic irrigation.
Areas:
Ground Floor:
Entrance hall : 7.35 m2
Wardrobe : 1 m2
Service bathroom : 3.25 m2
- Suspended sanitary ware
Living room : 80.25 m2
- TV cabinet
Kitchen : 48.15 m2
- Built-in appliances
- Mobile Coffe Station
- Built-in cabinets w/ xxxx doors
Annex/ Canopy : 13 m2
Barbecue/Kitchen : 14 m2
- Stove with 5 burners
-Refrigerator
- Dishwasher
-Barbecue
Suite : 19.20 m2
- Private bathroom : 12.05 m2
- Closet : 14.40 m2
Exterior Bathroom : 7 m2
- Hanging crockery
Carport : 30 m2
Terrace : 50 m2
1st Floor:
Hall Bedrooms : 5 m2
Bedroom : 25 m2
- Window with access to the balcony
Bedroom : 18 m2
- Window with access to the balcony
Shared bathroom : 7.5 m2
- Shower tray
- Suspended sanitary ware
This beautiful villa consists of two floors, the ground floor consisting of a spacious lounge with a skylight in order to transmit a lot of natural light, the kitchen consists of an island with a suspended extractor fan, the cabinets have drawers and is equipped with appliances, there is a sunroom with access to a kitchenette with barbecue with support to the outside and, Also on this floor we have the suite consisting of a bathroom with bathtub and shower tray, double sink and a door that gives access to the outside, a shoe rack in the hallway and the bedroom en suite with a good area.
Outside there is a garden with automatic irrigation, a carport for a car and a private terrace, as well as a guest toilet.
On the first floor there are two bedrooms, both with windows with access to the balcony and a bathroom.
The villa has electric underfloor heating, has pre-installation of natural gas, video intercom, has an ecological part in the garden that waters the plants, light points outside and a sound panel with 300L thermosiphon.
For more detailed information about the villa please contact us.
Contact
Semi-Detached House 4 Bedrooms Duplex
Famalicão, Nazaré, Distrito de Leiria
Used · 190m²
With Garage
buy
394.900 €
Enjoy a peaceful and comfortable lifestyle in this beautiful residence located in Casais de Baixo, Famalicão, Nazaré. This spacious 4 bedroom, 3 bathroom property offers a unique opportunity to live in harmony with the surrounding environment, just 3 kilometres from the vibrant city of Nazaré and São Martinho.
Key features:
4 bedrooms, including a suite with walk-in closet, offering space and privacy for the whole family.
3 well-equipped bathrooms for the comfort and convenience of residents.
A stunning swimming pool, ideal for cooling off on hot summer days and for family leisure time.
Good sun exposure, ensuring a bright and welcoming atmosphere throughout the house.
Spacious garage with capacity for up to 3 cars, providing safety and convenience.
Central heating and central vacuum for a comfortable environment all year round.
Double glazing and aluminium with thermal breakage, ensuring energy efficiency and thermal insulation.
Barbecue with patio to enjoy outdoor meals and moments of conviviality with friends and family.
Solar panels for a sustainable and cost-effective water heating option.
Convenient location, close to all essential services, including schools, supermarkets, and public transport.
This is an unmissable opportunity to acquire a unique residence that offers comfort, convenience and quality of life. Schedule a visit today and discover your future home in Casais de Baixo, Famalicão, Nazaré!
Key features:
4 bedrooms, including a suite with walk-in closet, offering space and privacy for the whole family.
3 well-equipped bathrooms for the comfort and convenience of residents.
A stunning swimming pool, ideal for cooling off on hot summer days and for family leisure time.
Good sun exposure, ensuring a bright and welcoming atmosphere throughout the house.
Spacious garage with capacity for up to 3 cars, providing safety and convenience.
Central heating and central vacuum for a comfortable environment all year round.
Double glazing and aluminium with thermal breakage, ensuring energy efficiency and thermal insulation.
Barbecue with patio to enjoy outdoor meals and moments of conviviality with friends and family.
Solar panels for a sustainable and cost-effective water heating option.
Convenient location, close to all essential services, including schools, supermarkets, and public transport.
This is an unmissable opportunity to acquire a unique residence that offers comfort, convenience and quality of life. Schedule a visit today and discover your future home in Casais de Baixo, Famalicão, Nazaré!
Contact
House 4 Bedrooms
Coruche, Fajarda e Erra, Distrito de Santarém
Used · 393m²
buy
395.000 €
Localizada perto da Vila de Coruche, esta fantástica moradia com piscina, construída em 2006, está inserida num lote com 1.015 m2 numa zona bastante calma e segura.A moradia de 250 m2, é composta por: No interior, a destacar:Sala Comum de 40 m2 com Lareira e recuperadorCozinha equipada com 15 m2 e Sala de Jantar com 20 m23 quartos (com roupeiros embutidos)1 Suite com grande área e walking closet2 casas de banho Despensa com 4,5 m2Escritório.Aspiração CentralAr condicionadoNo exterior, a destacar: PiscinaJardim natural com rega automática4 TelheirosChurrasqueiraZona de tratamento de Roupa/lavandariaGaragem fechada para 2 carros com portão com 40 m2Pavimento no exterior em Calçada PortuguesaIluminaçãoCanil
Marque a sua Visita! ou aceda ao virtual tour! (url) Todos as fotografias são da autoria de (url) e estão protegidos pelos direitos de autor.***Na Keller Williams (KW) partilhamos negócios com qualquer consultor ou agência imobiliária, porque juntos conseguimos fazer mais pelos nossos clientes. Imóvel angariado em regime de exclusividade na sua promoção, pelo que partilhamos com todas as imobiliárias / profissionais em regime de 50% / 50%Se é profissional do sector, tem Licença AMI válida e tem um cliente comprador qualificado, contacte-nos e agende a sua visita. ***Obrigada
Características:
Características Exteriores - Barbeque; Jardim; Piscina exterior; Sistema de rega;
Características Interiores - Hall de entrada; Lareira; Electrodomésticos embutidos; Casa de Banho da Suite; Closet; Roupeiros; Lavandaria; Cozinha Americana;
Características Gerais - Primeiro Proprietário;
Orientação - Nascente; Norte; Noroeste; Nordeste; Sul; Sudeste; Sudoeste; Poente;
Outros Equipamentos - Alarme de segurança; Máquina de lavar louça; Frigorífico; Micro-ondas; Máquina de lavar roupa;
Vistas - Vista jardim; Vista campo;
Outras características - Box (1 lugar); Garagem; Varanda; Cozinha Equipada; Arrecadação; Suite; Acesso apropriado a pessoas com mobilidade reduzida; Ar Condicionado;
Marque a sua Visita! ou aceda ao virtual tour! (url) Todos as fotografias são da autoria de (url) e estão protegidos pelos direitos de autor.***Na Keller Williams (KW) partilhamos negócios com qualquer consultor ou agência imobiliária, porque juntos conseguimos fazer mais pelos nossos clientes. Imóvel angariado em regime de exclusividade na sua promoção, pelo que partilhamos com todas as imobiliárias / profissionais em regime de 50% / 50%Se é profissional do sector, tem Licença AMI válida e tem um cliente comprador qualificado, contacte-nos e agende a sua visita. ***Obrigada
Características:
Características Exteriores - Barbeque; Jardim; Piscina exterior; Sistema de rega;
Características Interiores - Hall de entrada; Lareira; Electrodomésticos embutidos; Casa de Banho da Suite; Closet; Roupeiros; Lavandaria; Cozinha Americana;
Características Gerais - Primeiro Proprietário;
Orientação - Nascente; Norte; Noroeste; Nordeste; Sul; Sudeste; Sudoeste; Poente;
Outros Equipamentos - Alarme de segurança; Máquina de lavar louça; Frigorífico; Micro-ondas; Máquina de lavar roupa;
Vistas - Vista jardim; Vista campo;
Outras características - Box (1 lugar); Garagem; Varanda; Cozinha Equipada; Arrecadação; Suite; Acesso apropriado a pessoas com mobilidade reduzida; Ar Condicionado;
Contact
House 5 Bedrooms
Santo Estevão, Benavente, Distrito de Santarém
Used · 450m²
buy
2.800.000 €
A 40 min de Lisboa na Mata do Duque - Santo Estevão, venha visitar esta moradia onde vai encontrar um lugar de sonho, um espaço de descanso e lazer.
Inserida num lote com 3,4 ha a casa dispõe de:
-5 quartos
-5 WC
-Sala de estar
-Sala de jantar
-Sala de jogos
-Sala de estar
-Cozinha
-Zona de lavandaria
-Garagem
-Jardim
-Piscina
Se gosta de jardins venha ver este espaço, onde encontra Pinheiros, Eugenias, Viburnios, Sicas, Gravilias, Palmeiras, Alecrim, Pitoesporos, Aluendros, Acácias, Medronheiros e outras, que embelezam e transformam este jardim, num verdadeiro paraíso na terra.
Marque já a sua visita
40 minutes from Lisbon in a paradisiacal place in Mata do Duque - Santo Estevão, come and visit this villa where you will find a space for rest and leisure. Inserted in a plot of 3.4 ha, this house has at your disposal:
5 rooms5 toiletsA roomDining roomPlayroomLiving roomKitchenLaundryGarageGardenPoolIf you like gardens, come and see this space, where you will find Pine trees, Eugenias, Viburnios, Sicas, Gravilias, Palm trees, Rosemary, Pitoesporos, Aluendros, Acacias, Arbutus trees and others that embellish and transform this garden into a true paradise on earth.
Mark your visit
Inserida num lote com 3,4 ha a casa dispõe de:
-5 quartos
-5 WC
-Sala de estar
-Sala de jantar
-Sala de jogos
-Sala de estar
-Cozinha
-Zona de lavandaria
-Garagem
-Jardim
-Piscina
Se gosta de jardins venha ver este espaço, onde encontra Pinheiros, Eugenias, Viburnios, Sicas, Gravilias, Palmeiras, Alecrim, Pitoesporos, Aluendros, Acácias, Medronheiros e outras, que embelezam e transformam este jardim, num verdadeiro paraíso na terra.
Marque já a sua visita
40 minutes from Lisbon in a paradisiacal place in Mata do Duque - Santo Estevão, come and visit this villa where you will find a space for rest and leisure. Inserted in a plot of 3.4 ha, this house has at your disposal:
5 rooms5 toiletsA roomDining roomPlayroomLiving roomKitchenLaundryGarageGardenPoolIf you like gardens, come and see this space, where you will find Pine trees, Eugenias, Viburnios, Sicas, Gravilias, Palm trees, Rosemary, Pitoesporos, Aluendros, Acacias, Arbutus trees and others that embellish and transform this garden into a true paradise on earth.
Mark your visit
Contact
House 6 Bedrooms Duplex
Praia D'El Rey, Amoreira, Óbidos, Distrito de Leiria
Used · 564m²
With Garage
buy
1.600.000 €
6 Bedroom villa in Praia D’El Rey Golf & Beach Resort, between Óbidos and Peniche.
House of traditional architecture, in excellent condition, with modern interior finishes and excellent areas.
Ground floor:
Living room of 58m2 with fireplace, dining room of 29m2, games room of 27m2, kitchen of 26m2 modern and fully equipped, 2 suites (23 and 25m2), office of 22m2 with fireplace, large connecting hall (23m2) and laundry.
1st Floor:
2 Suites (21 and 22m2) with closet and balcony with sea view, hall of 10m2.
Exterior:
Property of 3.196m2 fully walled, with a large and beautiful garden, shed with barbecue, swimming pool of 54m2 and garage of 70m2, which is prepared to convert into SPA or sauna.
Equipped with:
Solar panels, central heating, own water hole.
A 10-minute walk from the beach, a 15-minute drive from Óbidos and Peniche, 50 minutes from Lisbon airport.
House of traditional architecture, in excellent condition, with modern interior finishes and excellent areas.
Ground floor:
Living room of 58m2 with fireplace, dining room of 29m2, games room of 27m2, kitchen of 26m2 modern and fully equipped, 2 suites (23 and 25m2), office of 22m2 with fireplace, large connecting hall (23m2) and laundry.
1st Floor:
2 Suites (21 and 22m2) with closet and balcony with sea view, hall of 10m2.
Exterior:
Property of 3.196m2 fully walled, with a large and beautiful garden, shed with barbecue, swimming pool of 54m2 and garage of 70m2, which is prepared to convert into SPA or sauna.
Equipped with:
Solar panels, central heating, own water hole.
A 10-minute walk from the beach, a 15-minute drive from Óbidos and Peniche, 50 minutes from Lisbon airport.
Contact
House 3 Bedrooms
Tornada e Salir do Porto, Caldas da Rainha, Distrito de Leiria
Used · 128m²
buy
315.000 €
In the cozy beach village of Salir de Porto you will find this house on a corner in a quiet street. When you drive into the neighborhood you have your instant holiday feeling. Within walking distance of the sea. Salir Do Porto is located next to the coastal village of Sao Martinho do Porto and its beautiful bay.
On a surface of land 405m², and the house: 128 m²
The house consists of:
Entrance hall
Living room and dining area
Kitchen
3 bedrooms
Bathroom with shower, sink, bidet, toilet
Guest toilet
Laundry room
Garage
Attic
BBQ
Terrace
Swimming pool.
A great asset to this house is the Terrace with swimming pool, the house is completely walled, with electric gate, and very maintenance friendly. The house has been renovated.
10 min from the city of Caldas Da Rainha, 20 min from Alcobaça, 1h from Lisbon and airport.
Ideal as a holiday home or as a holiday home to rent out.
On a surface of land 405m², and the house: 128 m²
The house consists of:
Entrance hall
Living room and dining area
Kitchen
3 bedrooms
Bathroom with shower, sink, bidet, toilet
Guest toilet
Laundry room
Garage
Attic
BBQ
Terrace
Swimming pool.
A great asset to this house is the Terrace with swimming pool, the house is completely walled, with electric gate, and very maintenance friendly. The house has been renovated.
10 min from the city of Caldas Da Rainha, 20 min from Alcobaça, 1h from Lisbon and airport.
Ideal as a holiday home or as a holiday home to rent out.
Contact
House 4 Bedrooms
Santo Estevão, Benavente, Distrito de Santarém
Used · 234m²
buy
1.450.000 €
Identificação do imóvel: ZMPT569684
Imagine uma casa onde a essência da vida em família se entrelaça com a beleza e a tranquilidade do campo.
Situada em Santo Estevão, a apenas 40 minutos de Lisboa, esta moradia de elevada qualidade de construção é um convite a um estilo de vida sereno, rodeado pela natureza.
Implantada num lote de 2700 m², a casa de 471 m² é cercada por um jardim bem cuidado que realça a sensação de harmonia e paz.
A arquitetura cuidadosa da moradia foi projetada para oferecer conforto e funcionalidade, com divisões amplas que garantem espaço para convívio e privacidade.
O coração da casa principal é composto por generosas áreas sociais, incluindo várias salas iluminadas, integradas por amplas janelas que oferecem vistas para o exterior, um espaço ideal para momentos de descontração. A cozinha, equipada e espaçosa, é acompanhada por uma lavandaria e uma despensa práticas.
Na Mezzanine, com mais uma lareira, descubra amplos espaços multiusos, perfeitos para atender às suas necessidades, além de uma encantadora varanda que se abre para a piscina, onde pode relaxar e aproveitar os dias ensolarados.
Na zona privada da casa, as paredes revestidas em madeira afizélia proporcionam um toque acolhedor e sofisticado. Esta área inclui 2 quartos e 2 suítes, sendo uma delas com um closet que é um verdadeiro luxo. Com um total de 4 casas de banho, a moradia garante conforto e praticidade para todos.
Para momentos de lazer, a propriedade conta com uma maravilhosa piscina (17m x 4m) com hidromassagem e contracorrente tratada com água salgada, perfeita para refrescar-se nos dias quentes. Existe ainda mais uma casa de banho, um duche e uma cozinha de apoio.
Na continuidade da sala um bonito alpendre convida a receber os amigos e a família ou simplesmente a desfrutar da paz e da serenidade de Santo Estevão.
Os amantes do desporto também podem usufruir do court de ténis de betão poroso.
De referir igualmente a proximidade a 2 excelentes campos de golfe próximos: Ribagolf e o Santo Estevão Golf, os entusiastas deste desporto encontrarão aqui um verdadeiro paraíso, bem como de Centros de Equitação.
Garagem para 4 carros com 2 portões e espaço no exterior, em calçada portuguesa, onde poderá ainda estacionar mais 6 a 8 carros.
A casa é rodeada por um jardim bem cuidado, que acentua a sensação de tranquilidade e harmonia.
Tem ainda 2 espaços de canil.
Pontos-Chave:
- Localização: A 40 minutos de Lisboa, com acesso fácil e rodeada por belas paisagens naturais.
- Acabamentos de Qualidade: Hall de acesso aos quartos, soalho e roupeiros em madeira maciça de afizelia. Construída de maneira tradicional, com uma estrutura robusta de betão, paredes duplas de alvenaria e coberta com telha portuguesa, esta residência apresenta telhados com várias águas
- Comodidades: Piscina de água salgada, court de ténis, jardim e garagem.
- Estilo de Vida: Tranquilidade do campo, ideal para famílias, com espaço para lazer e convívio.
- Investimento: Potencial de valorização imobiliária em uma zona em crescente procura, ideal tanto para residência permanente quanto para escapadas de fim de semana..
Esta moradia é mais do que uma casa; é um lar onde a tradição e a modernidade se encontram, um lugar que convida a desfrutar de uma vida plena no campo. Venha conhecer o seu futuro refúgio!
3 razões para comprar com a Zome
+ acompanhamento
Com uma preparação e experiência única no mercado imobiliário, os consultores Zome põem toda a sua dedicação em dar-lhe o melhor acompanhamento, orientando-o com a máxima confiança, na direção certa das suas necessidades e ambições.
Daqui para a frente, vamos criar uma relação próxima e escutar com atenção as suas expectativas, porque a nossa prioridade é a sua felicidade! Porque é importante que sinta que está acompanhado, e que estamos consigo sempre.
+ simples
Os consultores Zome têm uma formação única no mercado, ancorada na partilha de experiência prática entre profissionais e fortalecida pelo conhecimento de neurociência aplicada que lhes permite simplificar e tornar mais eficaz a sua experiência imobiliária.
Deixe para trás os pesadelos burocráticos porque na Zome encontra o apoio total de uma equipa experiente e multidisciplinar que lhe dá suporte prático em todos os aspetos fundamentais, para que a sua experiência imobiliária supere as expectativas.
+ feliz
O nosso maior valor é entregar-lhe felicidade!
Liberte-se de preocupações e ganhe o tempo de qualidade que necessita para se dedicar ao que lhe faz mais feliz.
Agimos diariamente para trazer mais valor à sua vida com o aconselhamento fiável de que precisa para, juntos, conseguirmos atingir os melhores resultados.
Com a Zome nunca vai estar perdido ou desacompanhado e encontrará algo que não tem preço: a sua máxima tranquilidade!
É assim que se vai sentir ao longo de toda a experiência: Tranquilo, seguro, confortável e... FELIZ!
Notas:
1. Caso seja um consultor imobiliário, este imóvel está disponível para partilha de negócio. Não hesite em apresentar aos seus clientes compradores e fale connosco para agendar a sua visita.
2. Para maior facilidade na identificação deste imóvel, por favor, refira o respetivo ID ZMPT ou o respetivo agente que lhe tenha enviado a sugestão.
Imagine uma casa onde a essência da vida em família se entrelaça com a beleza e a tranquilidade do campo.
Situada em Santo Estevão, a apenas 40 minutos de Lisboa, esta moradia de elevada qualidade de construção é um convite a um estilo de vida sereno, rodeado pela natureza.
Implantada num lote de 2700 m², a casa de 471 m² é cercada por um jardim bem cuidado que realça a sensação de harmonia e paz.
A arquitetura cuidadosa da moradia foi projetada para oferecer conforto e funcionalidade, com divisões amplas que garantem espaço para convívio e privacidade.
O coração da casa principal é composto por generosas áreas sociais, incluindo várias salas iluminadas, integradas por amplas janelas que oferecem vistas para o exterior, um espaço ideal para momentos de descontração. A cozinha, equipada e espaçosa, é acompanhada por uma lavandaria e uma despensa práticas.
Na Mezzanine, com mais uma lareira, descubra amplos espaços multiusos, perfeitos para atender às suas necessidades, além de uma encantadora varanda que se abre para a piscina, onde pode relaxar e aproveitar os dias ensolarados.
Na zona privada da casa, as paredes revestidas em madeira afizélia proporcionam um toque acolhedor e sofisticado. Esta área inclui 2 quartos e 2 suítes, sendo uma delas com um closet que é um verdadeiro luxo. Com um total de 4 casas de banho, a moradia garante conforto e praticidade para todos.
Para momentos de lazer, a propriedade conta com uma maravilhosa piscina (17m x 4m) com hidromassagem e contracorrente tratada com água salgada, perfeita para refrescar-se nos dias quentes. Existe ainda mais uma casa de banho, um duche e uma cozinha de apoio.
Na continuidade da sala um bonito alpendre convida a receber os amigos e a família ou simplesmente a desfrutar da paz e da serenidade de Santo Estevão.
Os amantes do desporto também podem usufruir do court de ténis de betão poroso.
De referir igualmente a proximidade a 2 excelentes campos de golfe próximos: Ribagolf e o Santo Estevão Golf, os entusiastas deste desporto encontrarão aqui um verdadeiro paraíso, bem como de Centros de Equitação.
Garagem para 4 carros com 2 portões e espaço no exterior, em calçada portuguesa, onde poderá ainda estacionar mais 6 a 8 carros.
A casa é rodeada por um jardim bem cuidado, que acentua a sensação de tranquilidade e harmonia.
Tem ainda 2 espaços de canil.
Pontos-Chave:
- Localização: A 40 minutos de Lisboa, com acesso fácil e rodeada por belas paisagens naturais.
- Acabamentos de Qualidade: Hall de acesso aos quartos, soalho e roupeiros em madeira maciça de afizelia. Construída de maneira tradicional, com uma estrutura robusta de betão, paredes duplas de alvenaria e coberta com telha portuguesa, esta residência apresenta telhados com várias águas
- Comodidades: Piscina de água salgada, court de ténis, jardim e garagem.
- Estilo de Vida: Tranquilidade do campo, ideal para famílias, com espaço para lazer e convívio.
- Investimento: Potencial de valorização imobiliária em uma zona em crescente procura, ideal tanto para residência permanente quanto para escapadas de fim de semana..
Esta moradia é mais do que uma casa; é um lar onde a tradição e a modernidade se encontram, um lugar que convida a desfrutar de uma vida plena no campo. Venha conhecer o seu futuro refúgio!
3 razões para comprar com a Zome
+ acompanhamento
Com uma preparação e experiência única no mercado imobiliário, os consultores Zome põem toda a sua dedicação em dar-lhe o melhor acompanhamento, orientando-o com a máxima confiança, na direção certa das suas necessidades e ambições.
Daqui para a frente, vamos criar uma relação próxima e escutar com atenção as suas expectativas, porque a nossa prioridade é a sua felicidade! Porque é importante que sinta que está acompanhado, e que estamos consigo sempre.
+ simples
Os consultores Zome têm uma formação única no mercado, ancorada na partilha de experiência prática entre profissionais e fortalecida pelo conhecimento de neurociência aplicada que lhes permite simplificar e tornar mais eficaz a sua experiência imobiliária.
Deixe para trás os pesadelos burocráticos porque na Zome encontra o apoio total de uma equipa experiente e multidisciplinar que lhe dá suporte prático em todos os aspetos fundamentais, para que a sua experiência imobiliária supere as expectativas.
+ feliz
O nosso maior valor é entregar-lhe felicidade!
Liberte-se de preocupações e ganhe o tempo de qualidade que necessita para se dedicar ao que lhe faz mais feliz.
Agimos diariamente para trazer mais valor à sua vida com o aconselhamento fiável de que precisa para, juntos, conseguirmos atingir os melhores resultados.
Com a Zome nunca vai estar perdido ou desacompanhado e encontrará algo que não tem preço: a sua máxima tranquilidade!
É assim que se vai sentir ao longo de toda a experiência: Tranquilo, seguro, confortável e... FELIZ!
Notas:
1. Caso seja um consultor imobiliário, este imóvel está disponível para partilha de negócio. Não hesite em apresentar aos seus clientes compradores e fale connosco para agendar a sua visita.
2. Para maior facilidade na identificação deste imóvel, por favor, refira o respetivo ID ZMPT ou o respetivo agente que lhe tenha enviado a sugestão.
Contact
House 7 Bedrooms
Abitureiras, Santarém, Distrito de Santarém
Used · 392m²
buy
1.300.000 €
2 MORADIAS EM ABITUREIRAS - SANTARÉM
Esta propriedade engloba dois artigos, sendo um deles urbano e o outro misto.
Possui 2 imóveis: 1 Moradia T4 e outra Moradia T3
MORADIA PRINCIPAL - T4
Esta moradia com área útil de 310m2 foi desenhada por forma a tirar o maior partido da sua exposição solar, beneficiando assim de muita luz natural e otimizando o consumo energético.
É composta por Salão com Mezanino, Cozinha, 3 Suites, 1 Escritório, Casa de Banho Social e Jardim Interior
Caraterísticas comuns em todo o imóvel:
- Caixilharia em alumínio lacado com vidros duplos.
- Aquecimento central
- Tetos falsos com iluminação Led embutida
- Casas de banho revestidas e com pavimento em pedra.
- Aquecedor de toalhas em todas as casas de banho
- Porta blindada. Vídeo porteiro.
- Soleiras em pedra Moleanos 4cm.
- Domótica
- Detetor de incêndios
- Painéis solares para aquecimento de águas e energia
- Som ambiente
Garagem para 3 carros - 43,5m2
Lavandaria - 16,5m2
Descrição e Áreas do Imóvel:
Salão - 86m2
- Lareira revestida a pedra Moleanos com recuperador de calor
- Jardim Interior
- Pavimento em pedra Moleanos
Mezanino - 27,30m2
- Pavimento em soalho de madeira de pinho
Cozinha - 39m2
- Móveis da cozinha em melamina
- Bancada em pedra Moleanos
- Equipada com Placa a gás marca SMEG, Placa a gás marca SIEMENS, Exaustor Marca SMEG, Forno elétrico 90cm marca SIEMENS, Micro-ondas e Máquina de Café marca SIEMENS
- Pavimento em tijoleira
- 2 Despensas (1,55m2) e (1,66m2)
Suite Principal - 32m2
- 2 Roupeiros forrados a madeira de pinho maciça, com gavetas, prateleiras e suporte de calças também em madeira maciça. Suportes para gravatas e cintos
- Pavimento em soalho de madeira de pinho
- Acesso ao jardim e piscina
Casa de Banho - 14m2
- Completa. Banheira de hidromassagem
- Lavatório duplo
- Roupeiro para toalhas forrado a madeira de pinho maciça com prateleiras
- Janela
Suite 2 - 22m2
- Roupeiro forrado a madeira de pinho maciça com gavetas e prateleiras também em madeira maciça.
- Pavimento em soalho de madeira de pinho
Casa de Banho - 7m2
- Completa. Base de duche
- Janela
Suite 3 - 13,5m2
- Roupeiro com portas de correr
- Pavimento em soalho de madeira de pinho
Casa de Banho - 10m2
- Completa. Banheira
- Janela
Escritório - 15m2
- Pavimento em soalho de madeira de pinho
Anteroom - 7m2
- Roupeiro forrado a madeira de pinho maciça com gavetas e prateleiras também em madeira maciça
- Pavimento em soalho de madeira de pinho
Área de Circulação - 4m2
- Pavimento em soalho de madeira de pinho maciça
Hall de Entrada - 11,11m2
- Teto Falso com iluminação embutida
- Pavimento em pedra Moleanos
Área de Circulação - 8,5m2
- Pavimento em pedra Moleanos
- Acesso ao jardim interior
Casa de Banho Social - 4,5m2
- Lavatório duplo
MORADIA - T3 (HÓSPEDES / INVESTIMENTO)
Esta moradia com área de 126m2 permite que os convidados possam pernoitar com total privacidade.
Também com potencial para arrendamento de longa ou curta duração, uma vez que beneficia de entrada independente.
É composta por Sala e kitchenet, 2 Quartos, 1 Suite e Casa de Banho
Caraterísticas comuns em todo o imóvel:
- Caixilharia em alumínio lacado com vidros duplos.
- Tetos falsos com iluminação Led embutida
- Casas de banho revestidas e com pavimento em pastilha.
- 2 Termoacumuladores de 100Lts cada para aquecimento das águas (apartamento e balneário)
Descrição e Áreas do Imóvel:
Sala/Kitchenet - 28m2
- Lareira com recuperador de calor
- Cozinha equipada com placa de indução, Exaustor, Forno elétrico e Micro-ondas marca Bosch. Móveis em melamina
- Pavimento em soalho flutuante
Quarto - 14m2
- Roupeiro
- Pavimento em soalho flutuante
Quarto - 9m2
- Roupeiro
- Pavimento em soalho flutuante
Suite - 10m2
- Roupeiro
- Pavimento em soalho flutuante
Casa de Banho Suite - 4,25m2
- Completa. Base de duche
- Janela
Casa de Banho - 4,84m2
- Completa. Base de duche
Balneário - 7
- Janela
;ID RE/MAX: (telefone)
Esta propriedade engloba dois artigos, sendo um deles urbano e o outro misto.
Possui 2 imóveis: 1 Moradia T4 e outra Moradia T3
MORADIA PRINCIPAL - T4
Esta moradia com área útil de 310m2 foi desenhada por forma a tirar o maior partido da sua exposição solar, beneficiando assim de muita luz natural e otimizando o consumo energético.
É composta por Salão com Mezanino, Cozinha, 3 Suites, 1 Escritório, Casa de Banho Social e Jardim Interior
Caraterísticas comuns em todo o imóvel:
- Caixilharia em alumínio lacado com vidros duplos.
- Aquecimento central
- Tetos falsos com iluminação Led embutida
- Casas de banho revestidas e com pavimento em pedra.
- Aquecedor de toalhas em todas as casas de banho
- Porta blindada. Vídeo porteiro.
- Soleiras em pedra Moleanos 4cm.
- Domótica
- Detetor de incêndios
- Painéis solares para aquecimento de águas e energia
- Som ambiente
Garagem para 3 carros - 43,5m2
Lavandaria - 16,5m2
Descrição e Áreas do Imóvel:
Salão - 86m2
- Lareira revestida a pedra Moleanos com recuperador de calor
- Jardim Interior
- Pavimento em pedra Moleanos
Mezanino - 27,30m2
- Pavimento em soalho de madeira de pinho
Cozinha - 39m2
- Móveis da cozinha em melamina
- Bancada em pedra Moleanos
- Equipada com Placa a gás marca SMEG, Placa a gás marca SIEMENS, Exaustor Marca SMEG, Forno elétrico 90cm marca SIEMENS, Micro-ondas e Máquina de Café marca SIEMENS
- Pavimento em tijoleira
- 2 Despensas (1,55m2) e (1,66m2)
Suite Principal - 32m2
- 2 Roupeiros forrados a madeira de pinho maciça, com gavetas, prateleiras e suporte de calças também em madeira maciça. Suportes para gravatas e cintos
- Pavimento em soalho de madeira de pinho
- Acesso ao jardim e piscina
Casa de Banho - 14m2
- Completa. Banheira de hidromassagem
- Lavatório duplo
- Roupeiro para toalhas forrado a madeira de pinho maciça com prateleiras
- Janela
Suite 2 - 22m2
- Roupeiro forrado a madeira de pinho maciça com gavetas e prateleiras também em madeira maciça.
- Pavimento em soalho de madeira de pinho
Casa de Banho - 7m2
- Completa. Base de duche
- Janela
Suite 3 - 13,5m2
- Roupeiro com portas de correr
- Pavimento em soalho de madeira de pinho
Casa de Banho - 10m2
- Completa. Banheira
- Janela
Escritório - 15m2
- Pavimento em soalho de madeira de pinho
Anteroom - 7m2
- Roupeiro forrado a madeira de pinho maciça com gavetas e prateleiras também em madeira maciça
- Pavimento em soalho de madeira de pinho
Área de Circulação - 4m2
- Pavimento em soalho de madeira de pinho maciça
Hall de Entrada - 11,11m2
- Teto Falso com iluminação embutida
- Pavimento em pedra Moleanos
Área de Circulação - 8,5m2
- Pavimento em pedra Moleanos
- Acesso ao jardim interior
Casa de Banho Social - 4,5m2
- Lavatório duplo
MORADIA - T3 (HÓSPEDES / INVESTIMENTO)
Esta moradia com área de 126m2 permite que os convidados possam pernoitar com total privacidade.
Também com potencial para arrendamento de longa ou curta duração, uma vez que beneficia de entrada independente.
É composta por Sala e kitchenet, 2 Quartos, 1 Suite e Casa de Banho
Caraterísticas comuns em todo o imóvel:
- Caixilharia em alumínio lacado com vidros duplos.
- Tetos falsos com iluminação Led embutida
- Casas de banho revestidas e com pavimento em pastilha.
- 2 Termoacumuladores de 100Lts cada para aquecimento das águas (apartamento e balneário)
Descrição e Áreas do Imóvel:
Sala/Kitchenet - 28m2
- Lareira com recuperador de calor
- Cozinha equipada com placa de indução, Exaustor, Forno elétrico e Micro-ondas marca Bosch. Móveis em melamina
- Pavimento em soalho flutuante
Quarto - 14m2
- Roupeiro
- Pavimento em soalho flutuante
Quarto - 9m2
- Roupeiro
- Pavimento em soalho flutuante
Suite - 10m2
- Roupeiro
- Pavimento em soalho flutuante
Casa de Banho Suite - 4,25m2
- Completa. Base de duche
- Janela
Casa de Banho - 4,84m2
- Completa. Base de duche
Balneário - 7
- Janela
;ID RE/MAX: (telefone)
Contact
House 3 Bedrooms
Colmeias e Memória, Leiria, Distrito de Leiria
Used · 112m²
buy
295.000 €
Moradia reconstruída, situada na localidade do Toco - Colmeias e Memória
Se procura uma moradia num local calmo e no meio da natureza, esta é a sua oportunidade.
Fantástica moradia T3, de dois pisos, com 236m² de área de construção, inserida num lote de terreno de 2065m².
Situada na rua Toco de Baixo, entre Leiria e Pombal, a cerca de 20 minutos de cada.
Piso inferior:
- Sala e cozinha em open space, com acesso às zonas exteriores da casa, uma casa de banho de serviço e sala das máquinas/lavandaria.
Piso superior:
- 3 quartos, 1 deles suite (com closet) e 1 casa de banho de apoio a dois quartos.
A suite tem acesso a varanda, com vistas incríveis sobre a serra.
Generosos espaços exteriores, com possibilidade de construção de parqueamento e piscina.
Terreno florestal na parte superior do terreno.
Reconstrução com prazo de finalização em setembro, com possíveis ajustes de acabamentos, caso esteja interessado no imóvel.
Marque a sua visita para se deslumbrar com esta incrível moradia, envolvência e potencialidade.
Para conhecer todos os detalhes, contacte-nos.
Se procura uma moradia num local calmo e no meio da natureza, esta é a sua oportunidade.
Fantástica moradia T3, de dois pisos, com 236m² de área de construção, inserida num lote de terreno de 2065m².
Situada na rua Toco de Baixo, entre Leiria e Pombal, a cerca de 20 minutos de cada.
Piso inferior:
- Sala e cozinha em open space, com acesso às zonas exteriores da casa, uma casa de banho de serviço e sala das máquinas/lavandaria.
Piso superior:
- 3 quartos, 1 deles suite (com closet) e 1 casa de banho de apoio a dois quartos.
A suite tem acesso a varanda, com vistas incríveis sobre a serra.
Generosos espaços exteriores, com possibilidade de construção de parqueamento e piscina.
Terreno florestal na parte superior do terreno.
Reconstrução com prazo de finalização em setembro, com possíveis ajustes de acabamentos, caso esteja interessado no imóvel.
Marque a sua visita para se deslumbrar com esta incrível moradia, envolvência e potencialidade.
Para conhecer todos os detalhes, contacte-nos.
Contact
See more Houses Used, in Distrito de Leiria and Santarém
Bedrooms
Zones
Can’t find the property you’re looking for?






