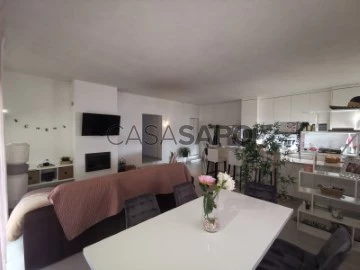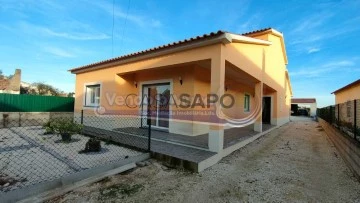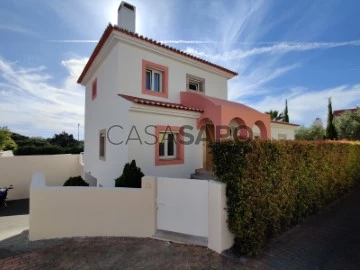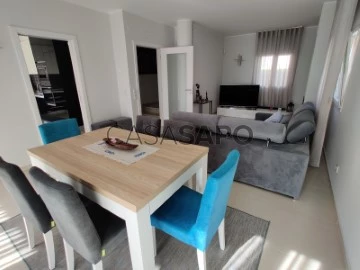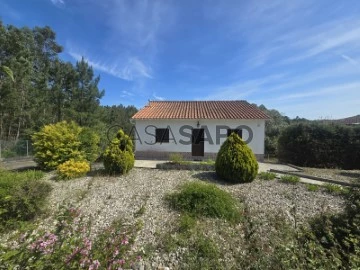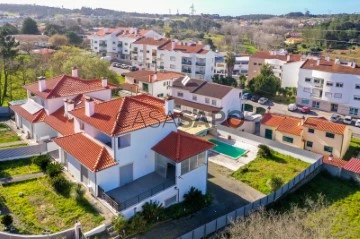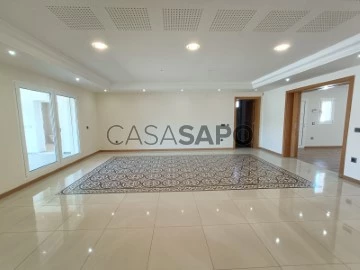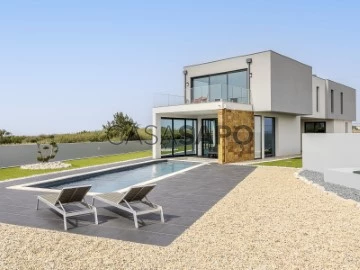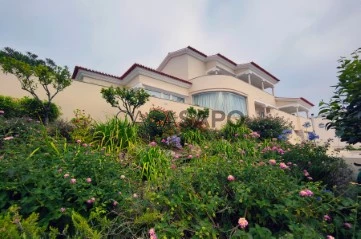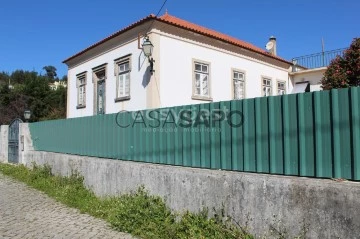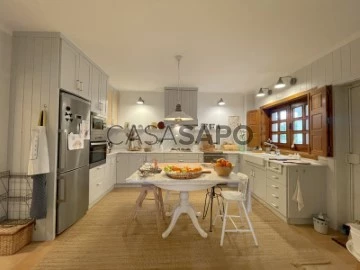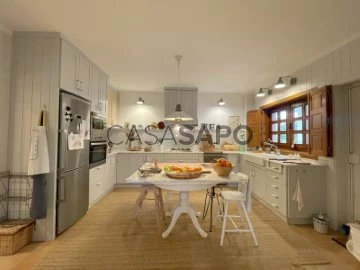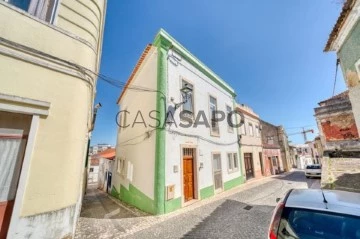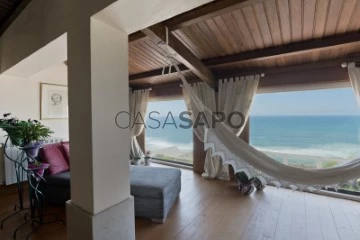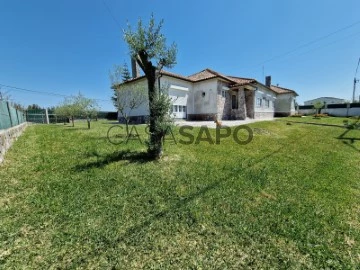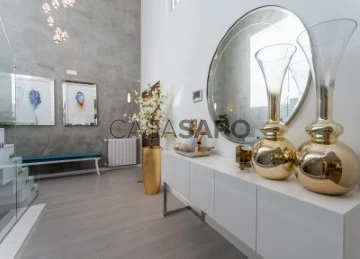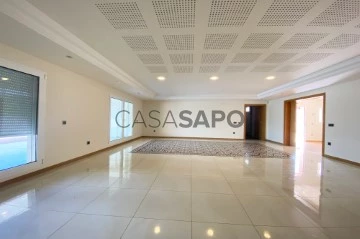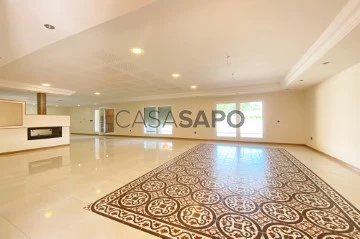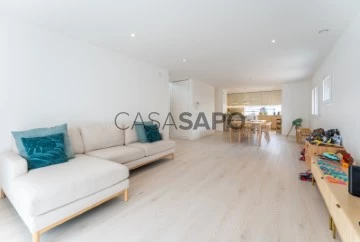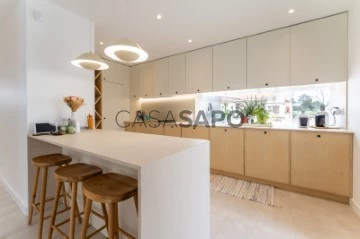Houses
Rooms
Price
More filters
405 Houses Used, in Distrito de Leiria and Santarém, Reduced price: 5 %, in 365 days
Order by
Relevance
Moradia para recuperar com terreno em Mira de Aire
House 3 Bedrooms
Mira de Aire, Porto de Mós, Distrito de Leiria
Used · 144m²
buy
69.000 €
Identificação do imóvel: ZMPT558568
Moradia de 2 pisos independentes para recuperar.
O piso ao nível da rua é constituído por :
Sala, cozinha , casa de banho e 3 quartos .
A cave é constituída por:
Sala, cozinha , casa de banho , 2 quartos e uma arrecadação .
O sótão tem pé alto com a possibilidade de fazer mais quartos .
No terreno de 180m2 , encontramos uma grande cisterna para recolha das águas pluviais e espaço para fazer uma garagem ou parqueamento, havendo ainda espaço para uma pequena horta ou jardim.
A moradia fica muito perto do centro da vila.
Excelente exposição solar
Vistas desafogadas e magníficas para o polje de Mira /Minde e Serra dos Candeeiros
Situado em pleno Parque Natural das Serras de Aire e Candeeiros
Trata-se de dois artigos um urbano com 1500m2 e possibilidade de construir em 20% e um outro urbano ( moradia em lote de 180 m2)
Fácil acesso/distribuição automóvel e pedonal.
Apenas a 10min. da entrada das autoestradas A23 e A1.
Na envolvente existe supermercados, restaurantes, farmácia, bombeiros, banco, posto de abastecimento, várias indústrias entre outras.
Consigo sempre na procura de casa
3 razões para comprar com a Zome:
+ Acompanhamento
Com uma preparação e experiência única no mercado imobiliário, os consultores Zome põem toda a sua dedicação em dar-lhe o melhor acompanhamento, orientando-o com a máxima confiança, na direção certa das suas necessidades e ambições.
Daqui para a frente, vamos criar uma relação próxima e escutar com atenção as suas expectativas, porque a nossa prioridade é a sua felicidade! Porque é importante que sinta que está acompanhado, e que estamos consigo sempre.
+ Simples
Os consultores Zome têm uma formação única no mercado, ancorada na partilha de experiência prática entre profissionais e fortalecida pelo conhecimento de neurociência aplicada que lhes permite simplificar e tornar mais eficaz a sua experiência imobiliária.
Deixe para trás os pesadelos burocráticos porque na Zome encontra o apoio total de uma equipa experiente e multidisciplinar que lhe dá suporte prático em todos os aspetos fundamentais, para que a sua experiência imobiliária supere as expectativas.
+ Feliz
Liberte-se de preocupações e ganhe o tempo de qualidade que necessita para se dedicar ao que lhe faz mais feliz.
Agimos diariamente para trazer mais valor à sua vida com o aconselhamento fiável de que precisa para, juntos, conseguirmos atingir os melhores resultados.
Com a Zome nunca vai estar perdido ou desacompanhado e encontrará algo que não tem preço: a sua máxima tranquilidade!
É assim que se vai sentir ao longo de toda a experiência: Tranquilo, seguro, confortável e... FELIZ!
Notas:
Caso seja um consultor imobiliário , este imóvel está disponível para partilha de negócio . Não hesite em apresentar aos seus clientes compradores e fale connosco para agendar a sua visita.
Para maior facilidade na identificação deste imóvel, por favor, refira o respetivo ID ZMPT ou o respetivo agente que lhe tenha enviado a sugestão.
Moradia de 2 pisos independentes para recuperar.
O piso ao nível da rua é constituído por :
Sala, cozinha , casa de banho e 3 quartos .
A cave é constituída por:
Sala, cozinha , casa de banho , 2 quartos e uma arrecadação .
O sótão tem pé alto com a possibilidade de fazer mais quartos .
No terreno de 180m2 , encontramos uma grande cisterna para recolha das águas pluviais e espaço para fazer uma garagem ou parqueamento, havendo ainda espaço para uma pequena horta ou jardim.
A moradia fica muito perto do centro da vila.
Excelente exposição solar
Vistas desafogadas e magníficas para o polje de Mira /Minde e Serra dos Candeeiros
Situado em pleno Parque Natural das Serras de Aire e Candeeiros
Trata-se de dois artigos um urbano com 1500m2 e possibilidade de construir em 20% e um outro urbano ( moradia em lote de 180 m2)
Fácil acesso/distribuição automóvel e pedonal.
Apenas a 10min. da entrada das autoestradas A23 e A1.
Na envolvente existe supermercados, restaurantes, farmácia, bombeiros, banco, posto de abastecimento, várias indústrias entre outras.
Consigo sempre na procura de casa
3 razões para comprar com a Zome:
+ Acompanhamento
Com uma preparação e experiência única no mercado imobiliário, os consultores Zome põem toda a sua dedicação em dar-lhe o melhor acompanhamento, orientando-o com a máxima confiança, na direção certa das suas necessidades e ambições.
Daqui para a frente, vamos criar uma relação próxima e escutar com atenção as suas expectativas, porque a nossa prioridade é a sua felicidade! Porque é importante que sinta que está acompanhado, e que estamos consigo sempre.
+ Simples
Os consultores Zome têm uma formação única no mercado, ancorada na partilha de experiência prática entre profissionais e fortalecida pelo conhecimento de neurociência aplicada que lhes permite simplificar e tornar mais eficaz a sua experiência imobiliária.
Deixe para trás os pesadelos burocráticos porque na Zome encontra o apoio total de uma equipa experiente e multidisciplinar que lhe dá suporte prático em todos os aspetos fundamentais, para que a sua experiência imobiliária supere as expectativas.
+ Feliz
Liberte-se de preocupações e ganhe o tempo de qualidade que necessita para se dedicar ao que lhe faz mais feliz.
Agimos diariamente para trazer mais valor à sua vida com o aconselhamento fiável de que precisa para, juntos, conseguirmos atingir os melhores resultados.
Com a Zome nunca vai estar perdido ou desacompanhado e encontrará algo que não tem preço: a sua máxima tranquilidade!
É assim que se vai sentir ao longo de toda a experiência: Tranquilo, seguro, confortável e... FELIZ!
Notas:
Caso seja um consultor imobiliário , este imóvel está disponível para partilha de negócio . Não hesite em apresentar aos seus clientes compradores e fale connosco para agendar a sua visita.
Para maior facilidade na identificação deste imóvel, por favor, refira o respetivo ID ZMPT ou o respetivo agente que lhe tenha enviado a sugestão.
Contact
Moradia e terreno Urbano - Colmeias, Leiria
House 3 Bedrooms
Colmeias e Memória, Leiria, Distrito de Leiria
Used · 100m²
buy
49.900 €
Identificação do imóvel: ZMPT564938
O terreno oferece espaço suficiente para criar um jardim encantador, ideal para desfrutar do clima ameno e das vistas serenas.
A propriedade oferece privacidade e vistas deslumbrantes para o campo circundante.
Os muros protegem a propriedade e o espaço urbano foi utilizado como serviço agrícola e aviário.
Possibilidade de construção de moradia individual.
Consigo sempre na procura de casa
3 razões para comprar com a Zome:
+ Acompanhamento
Com uma preparação e experiência única no mercado imobiliário, os consultores Zome põem toda a sua dedicação em dar-lhe o melhor acompanhamento, orientando-o com a máxima confiança, na direção certa das suas necessidades e ambições.
Daqui para a frente, vamos criar uma relação próxima e escutar com atenção as suas expectativas, porque a nossa prioridade é a sua felicidade! Porque é importante que sinta que está acompanhado, e que estamos consigo sempre.
+ Simples
Os consultores Zome têm uma formação única no mercado, ancorada na partilha de experiência prática entre profissionais e fortalecida pelo conhecimento de neurociência aplicada que lhes permite simplificar e tornar mais eficaz a sua experiência imobiliária.
Deixe para trás os pesadelos burocráticos porque na Zome encontra o apoio total de uma equipa experiente e multidisciplinar que lhe dá suporte prático em todos os aspetos fundamentais, para que a sua experiência imobiliária supere as expectativas.
+ Feliz
Liberte-se de preocupações e ganhe o tempo de qualidade que necessita para se dedicar ao que lhe faz mais feliz.
Agimos diariamente para trazer mais valor à sua vida com o aconselhamento fiável de que precisa para, juntos, conseguirmos atingir os melhores resultados.
Com a Zome nunca vai estar perdido ou desacompanhado e encontrará algo que não tem preço: a sua máxima tranquilidade!
É assim que se vai sentir ao longo de toda a experiência: Tranquilo, seguro, confortável e... FELIZ!
Notas:
Caso seja um consultor imobiliário , este imóvel está disponível para partilha de negócio . Não hesite em apresentar aos seus clientes compradores e fale connosco para agendar a sua visita.
Para maior facilidade na identificação deste imóvel, por favor, refira o respetivo ID ZMPT ou o respetivo agente que lhe tenha enviado a sugestão.
O terreno oferece espaço suficiente para criar um jardim encantador, ideal para desfrutar do clima ameno e das vistas serenas.
A propriedade oferece privacidade e vistas deslumbrantes para o campo circundante.
Os muros protegem a propriedade e o espaço urbano foi utilizado como serviço agrícola e aviário.
Possibilidade de construção de moradia individual.
Consigo sempre na procura de casa
3 razões para comprar com a Zome:
+ Acompanhamento
Com uma preparação e experiência única no mercado imobiliário, os consultores Zome põem toda a sua dedicação em dar-lhe o melhor acompanhamento, orientando-o com a máxima confiança, na direção certa das suas necessidades e ambições.
Daqui para a frente, vamos criar uma relação próxima e escutar com atenção as suas expectativas, porque a nossa prioridade é a sua felicidade! Porque é importante que sinta que está acompanhado, e que estamos consigo sempre.
+ Simples
Os consultores Zome têm uma formação única no mercado, ancorada na partilha de experiência prática entre profissionais e fortalecida pelo conhecimento de neurociência aplicada que lhes permite simplificar e tornar mais eficaz a sua experiência imobiliária.
Deixe para trás os pesadelos burocráticos porque na Zome encontra o apoio total de uma equipa experiente e multidisciplinar que lhe dá suporte prático em todos os aspetos fundamentais, para que a sua experiência imobiliária supere as expectativas.
+ Feliz
Liberte-se de preocupações e ganhe o tempo de qualidade que necessita para se dedicar ao que lhe faz mais feliz.
Agimos diariamente para trazer mais valor à sua vida com o aconselhamento fiável de que precisa para, juntos, conseguirmos atingir os melhores resultados.
Com a Zome nunca vai estar perdido ou desacompanhado e encontrará algo que não tem preço: a sua máxima tranquilidade!
É assim que se vai sentir ao longo de toda a experiência: Tranquilo, seguro, confortável e... FELIZ!
Notas:
Caso seja um consultor imobiliário , este imóvel está disponível para partilha de negócio . Não hesite em apresentar aos seus clientes compradores e fale connosco para agendar a sua visita.
Para maior facilidade na identificação deste imóvel, por favor, refira o respetivo ID ZMPT ou o respetivo agente que lhe tenha enviado a sugestão.
Contact
Moradia com arrecadações e logradouro em Porto de Mós
House 3 Bedrooms
Alqueidão da Serra, Porto de Mós, Distrito de Leiria
Used · 180m²
buy
30.000 €
Identificação do imóvel: ZMPT568680
Descrição do imóvel:
Moradia com arrecadações e logradouro em Porto de Mós inserida num lote de 812 m2.
O imóvel dispõe de duas frentes de estrada sendo um lote plano e todo murado com enorme potencial para transformar na sua habitação própria ou para lazer tendo em conta a aproximação a inúmeras grutas e o Santuário de Fátima.
Localização e envolvente:
- Boa exposição solar
- Vistas desafogadas
- Bom acesso pedonal e automóvel
- Proximidade com a Pia do Urso, gruta da Moeda, de Mira de Aire e Alvados.
- A 8 minutos do Santuário de Fátima
- A 8 min. da A1
- A 1 hora de Lisboa
- A 35 min. das praias
- A 25 minutos de Leiria
Consigo sempre na procura de casa
3 razões para comprar com a Zome:
+ Acompanhamento
Com uma preparação e experiência única no mercado imobiliário, os consultores Zome põem toda a sua dedicação em dar-lhe o melhor acompanhamento, orientando-o com a máxima confiança, na direção certa das suas necessidades e ambições.
Daqui para a frente, vamos criar uma relação próxima e escutar com atenção as suas expectativas, porque a nossa prioridade é a sua felicidade! Porque é importante que sinta que está acompanhado, e que estamos consigo sempre.
+ Simples
Os consultores Zome têm uma formação única no mercado, ancorada na partilha de experiência prática entre profissionais e fortalecida pelo conhecimento de neurociência aplicada que lhes permite simplificar e tornar mais eficaz a sua experiência imobiliária.
Deixe para trás os pesadelos burocráticos porque na Zome encontra o apoio total de uma equipa experiente e multidisciplinar que lhe dá suporte prático em todos os aspetos fundamentais, para que a sua experiência imobiliária supere as expectativas.
+ Feliz
Liberte-se de preocupações e ganhe o tempo de qualidade que necessita para se dedicar ao que lhe faz mais feliz.
Agimos diariamente para trazer mais valor à sua vida com o aconselhamento fiável de que precisa para, juntos, conseguirmos atingir os melhores resultados.
Com a Zome nunca vai estar perdido ou desacompanhado e encontrará algo que não tem preço: a sua máxima tranquilidade!
É assim que se vai sentir ao longo de toda a experiência: Tranquilo, seguro, confortável e... FELIZ!
Notas:
Caso seja um consultor imobiliário , este imóvel está disponível para partilha de negócio . Não hesite em apresentar aos seus clientes compradores e fale connosco para agendar a sua visita.
Para maior facilidade na identificação deste imóvel, por favor, refira o respetivo ID ZMPT ou o respetivo agente que lhe tenha enviado a sugestão.
Descrição do imóvel:
Moradia com arrecadações e logradouro em Porto de Mós inserida num lote de 812 m2.
O imóvel dispõe de duas frentes de estrada sendo um lote plano e todo murado com enorme potencial para transformar na sua habitação própria ou para lazer tendo em conta a aproximação a inúmeras grutas e o Santuário de Fátima.
Localização e envolvente:
- Boa exposição solar
- Vistas desafogadas
- Bom acesso pedonal e automóvel
- Proximidade com a Pia do Urso, gruta da Moeda, de Mira de Aire e Alvados.
- A 8 minutos do Santuário de Fátima
- A 8 min. da A1
- A 1 hora de Lisboa
- A 35 min. das praias
- A 25 minutos de Leiria
Consigo sempre na procura de casa
3 razões para comprar com a Zome:
+ Acompanhamento
Com uma preparação e experiência única no mercado imobiliário, os consultores Zome põem toda a sua dedicação em dar-lhe o melhor acompanhamento, orientando-o com a máxima confiança, na direção certa das suas necessidades e ambições.
Daqui para a frente, vamos criar uma relação próxima e escutar com atenção as suas expectativas, porque a nossa prioridade é a sua felicidade! Porque é importante que sinta que está acompanhado, e que estamos consigo sempre.
+ Simples
Os consultores Zome têm uma formação única no mercado, ancorada na partilha de experiência prática entre profissionais e fortalecida pelo conhecimento de neurociência aplicada que lhes permite simplificar e tornar mais eficaz a sua experiência imobiliária.
Deixe para trás os pesadelos burocráticos porque na Zome encontra o apoio total de uma equipa experiente e multidisciplinar que lhe dá suporte prático em todos os aspetos fundamentais, para que a sua experiência imobiliária supere as expectativas.
+ Feliz
Liberte-se de preocupações e ganhe o tempo de qualidade que necessita para se dedicar ao que lhe faz mais feliz.
Agimos diariamente para trazer mais valor à sua vida com o aconselhamento fiável de que precisa para, juntos, conseguirmos atingir os melhores resultados.
Com a Zome nunca vai estar perdido ou desacompanhado e encontrará algo que não tem preço: a sua máxima tranquilidade!
É assim que se vai sentir ao longo de toda a experiência: Tranquilo, seguro, confortável e... FELIZ!
Notas:
Caso seja um consultor imobiliário , este imóvel está disponível para partilha de negócio . Não hesite em apresentar aos seus clientes compradores e fale connosco para agendar a sua visita.
Para maior facilidade na identificação deste imóvel, por favor, refira o respetivo ID ZMPT ou o respetivo agente que lhe tenha enviado a sugestão.
Contact
BAIXA PREÇO - Moradia T3 Térrea - Para Venda - Coalhos
House 3 Bedrooms
Pego, Abrantes, Distrito de Santarém
Used · 139m²
With Garage
buy
250.000 €
Moradia T3 Térrea - Para venda - Coalhos
Excelente oportunidade de adquirir uma moradia térrea T3 para venda em uma zona calma e tranquila. Com fácil acesso, esta propriedade é composta por uma sala e cozinha, três quartos com roupeiros embutidos, uma suite e um W.C. Além disso, a propriedade possui uma zona exterior e espaço para garagem. Há também um anexo com lareira e cozinha, ideal para momentos de convívio. O terreno amplo é cercado por várias árvores e possui um poço, tornando-se um local perfeito para quem procura tranquilidade e contato com a natureza. Não perca esta oportunidade!
Excelente oportunidade de adquirir uma moradia térrea T3 para venda em uma zona calma e tranquila. Com fácil acesso, esta propriedade é composta por uma sala e cozinha, três quartos com roupeiros embutidos, uma suite e um W.C. Além disso, a propriedade possui uma zona exterior e espaço para garagem. Há também um anexo com lareira e cozinha, ideal para momentos de convívio. O terreno amplo é cercado por várias árvores e possui um poço, tornando-se um local perfeito para quem procura tranquilidade e contato com a natureza. Não perca esta oportunidade!
Contact
House
Marinhais, Salvaterra de Magos, Distrito de Santarém
Used · 158m²
With Garage
buy
325.000 €
Excelente moradia de conceito tradicional, do ano de 2021, inserida em lote de terreno com 1200m2.
Composta por:
Hall de entrada
Cozinha com:
-Placa
-Forno
-Exaustor
-Microondas
-Despensa com lavandaria
Sala com lareira e recuperador de calor
Suite com:
-Roupeiro
-WC com poliban
2Quartos ambos com roupeiro
1WC social com banheira
No exterior:
-Garagem para duas viaturas
-Anexo para arrumos
-Churrasqueira
-Logradouro
-Terreno com árvores de fruto e horta.
É de salientar que toda a moradia tem excelentes áreas, bastante luz natural, tem pré instalação de ar condicionado em todas as divisões e portões eléctricos.
Possibilidade de aumentar área habitacional, pois tem sótão de pé direito.
Agende já a sua visita.
Composta por:
Hall de entrada
Cozinha com:
-Placa
-Forno
-Exaustor
-Microondas
-Despensa com lavandaria
Sala com lareira e recuperador de calor
Suite com:
-Roupeiro
-WC com poliban
2Quartos ambos com roupeiro
1WC social com banheira
No exterior:
-Garagem para duas viaturas
-Anexo para arrumos
-Churrasqueira
-Logradouro
-Terreno com árvores de fruto e horta.
É de salientar que toda a moradia tem excelentes áreas, bastante luz natural, tem pré instalação de ar condicionado em todas as divisões e portões eléctricos.
Possibilidade de aumentar área habitacional, pois tem sótão de pé direito.
Agende já a sua visita.
Contact
3 + 1 bedroom villa in a private condominium
House 4 Bedrooms Duplex
Alto das Gaeiras, Óbidos, Distrito de Leiria
Used · 247m²
With Garage
buy
450.000 €
Imagine waking up every day in a tranquil haven, a T3+1 villa located in Gaeiras, Óbidos. With a generous area of 247 m² set on a 365 m² plot, this villa stands out for its brightness and high-quality finishes.
On the first floor, there is a suite with a private bathroom, a walk-in closet, and a balcony, providing an intimate and cozy space. The living room, equipped with a heat recuperator, invites moments of leisure and socializing, while the modern, fully equipped kitchen inspires delicious culinary creations.
The basement offers multiple uses, including a laundry room and a multifunctional space. The garage, with a capacity for 3-4 cars, adds convenience to daily life.
Outside, enjoy the condominium pool and a private barbecue area for pleasant moments outdoors. With pre-installed air conditioning, underfloor heating, electric shutters, and a central vacuum system, this villa ensures comfort in every season.
The prime location, just 3 minutes from Caldas da Rainha and with easy access to the A8, combines the serenity of the countryside with urban convenience. Close to schools, services, and transportation, this villa is the perfect home for those seeking quality of life and well-being.
This ready-to-move-in villa is a unique opportunity to live in style and comfort in the charming region of Óbidos. Do not miss the chance to discover this exceptional property - your new home awaits you.
On the first floor, there is a suite with a private bathroom, a walk-in closet, and a balcony, providing an intimate and cozy space. The living room, equipped with a heat recuperator, invites moments of leisure and socializing, while the modern, fully equipped kitchen inspires delicious culinary creations.
The basement offers multiple uses, including a laundry room and a multifunctional space. The garage, with a capacity for 3-4 cars, adds convenience to daily life.
Outside, enjoy the condominium pool and a private barbecue area for pleasant moments outdoors. With pre-installed air conditioning, underfloor heating, electric shutters, and a central vacuum system, this villa ensures comfort in every season.
The prime location, just 3 minutes from Caldas da Rainha and with easy access to the A8, combines the serenity of the countryside with urban convenience. Close to schools, services, and transportation, this villa is the perfect home for those seeking quality of life and well-being.
This ready-to-move-in villa is a unique opportunity to live in style and comfort in the charming region of Óbidos. Do not miss the chance to discover this exceptional property - your new home awaits you.
Contact
House 2 Bedrooms Duplex
Pelariga, Pombal, Distrito de Leiria
Used · 121m²
With Garage
buy
137.000 €
Small farm with 2 bedroom villa, ready to move in.
RC house and basement for garage and storage.
On the Zero Floor, it consists of two bedrooms with natural light, a full bathroom with light, a living room and a kitchen with lots of light.
At the front of the villa in beautiful and spacious well kept garden.
Direct access to the backyard with fruit trees.
Located in a very quiet and tranquil area with excellent landscapes.
Ideal for holidays in the countryside, with the possibility of placing a swimming pool at the back of the villa.
Don’t miss this opportunity.
We help with the entire financing process.
RC house and basement for garage and storage.
On the Zero Floor, it consists of two bedrooms with natural light, a full bathroom with light, a living room and a kitchen with lots of light.
At the front of the villa in beautiful and spacious well kept garden.
Direct access to the backyard with fruit trees.
Located in a very quiet and tranquil area with excellent landscapes.
Ideal for holidays in the countryside, with the possibility of placing a swimming pool at the back of the villa.
Don’t miss this opportunity.
We help with the entire financing process.
Contact
Semi-Detached House 4 Bedrooms Duplex
Parceiros e Azoia, Leiria, Distrito de Leiria
Used · 175m²
With Garage
buy
335.000 €
Villa with pool in Pernelhas, Leiria.
Just seven kilometers from the city of Leiria, we can find this property of wide areas, framed in a very quiet housing area.
Inserted in a generous plot of land this villa consists of three floors.
Its spacious garage has a capacity for three cars, and also has two enclosed rooms that you can use for storage or other purposes, to make the most of the available space.
On the ground floor there is a room with fireplace; equipped kitchen with access to the balcony with barbecue and wood oven; a suite with built-in wardrobe; a room; and service bathroom.
Its first floor consists of two bedrooms with built-in wardrobes, one of them with a convertible division for studio or office; and a common bathroom with shower and spa bath.
The plot also has a garden and leisure spaces next to a swimming pool with extendable cover.
Contact us to come and see this excellent property!
Just seven kilometers from the city of Leiria, we can find this property of wide areas, framed in a very quiet housing area.
Inserted in a generous plot of land this villa consists of three floors.
Its spacious garage has a capacity for three cars, and also has two enclosed rooms that you can use for storage or other purposes, to make the most of the available space.
On the ground floor there is a room with fireplace; equipped kitchen with access to the balcony with barbecue and wood oven; a suite with built-in wardrobe; a room; and service bathroom.
Its first floor consists of two bedrooms with built-in wardrobes, one of them with a convertible division for studio or office; and a common bathroom with shower and spa bath.
The plot also has a garden and leisure spaces next to a swimming pool with extendable cover.
Contact us to come and see this excellent property!
Contact
House 3 Bedrooms
Rio Maior, Distrito de Santarém
Used · 577m²
With Garage
buy
900.000 €
Spectacular 3 bedroom villa with swimming pool, garden and garage, inserted in a rustic property of 3.42ha (with Vegetable Garden and Fruit Trees), located on the plateau between Rio Maior and Santarém.
The tranquility of the Countryside and its agricultural surroundings, with the ease of access to the A15 motorway to 3km (about 50 minutes from Lisbon Airport).
The villa consists of living and dining room), suite (with closet and private toilet), 2 bedrooms (with wardrobes), office, social toilet and toilet, kitchen (more barbecue area), games room, garages and annexes.
The Quality of Construction and Finishes are presented by you and by the Energy Certification A+!
We could continue the description almost endlessly but we’d rather just make an invitation... schedule your visit through our contacts!
The tranquility of the Countryside and its agricultural surroundings, with the ease of access to the A15 motorway to 3km (about 50 minutes from Lisbon Airport).
The villa consists of living and dining room), suite (with closet and private toilet), 2 bedrooms (with wardrobes), office, social toilet and toilet, kitchen (more barbecue area), games room, garages and annexes.
The Quality of Construction and Finishes are presented by you and by the Energy Certification A+!
We could continue the description almost endlessly but we’d rather just make an invitation... schedule your visit through our contacts!
Contact
House 7 Bedrooms
Bidoeira de Cima, Leiria, Distrito de Leiria
Used · 634m²
With Garage
buy
395.000 €
Located in the parish of Milagres, in Leiria, this villa offers you the possibility to live in the countryside, with some unobstructed views and only 10 minutes from Leiria.
This villa has 2 floors, with its social and private areas perfectly separated, totaling 372m2 of useful area.
In the social area you will find a huge lounge with open space kitchen with a total of 92m2, on this floor you will also find a hall with 26m2. The private area of this floor also has two suites, a bedroom and a bathroom with 12m2. The kitchen is equipped with oven, hob and hood and the living room has a fireplace with stove. Going up to the 1st floor, we have a suite with 39m2, 3 bedrooms and a bathroom, this floor is all it composed of floating floor. It should be noted that throughout the house we have white lacquered aluminum frames, oscilo stops, with double glazing and electric blinds. All rooms and bathrooms have pre-installation of central heating.
A very desirable space is its exterior, which has a huge patio with a barbecue and with sink, here you will find yet another kitchen to support this leisure area and also another full bathroom.
This villa is inserted in the plot of land with 4666m2, also has a small swimming pool and a garage with 48m2 with direct entrance to the interior of the villa
For all this, do not waste any more time and mark your visit now!
This villa has 2 floors, with its social and private areas perfectly separated, totaling 372m2 of useful area.
In the social area you will find a huge lounge with open space kitchen with a total of 92m2, on this floor you will also find a hall with 26m2. The private area of this floor also has two suites, a bedroom and a bathroom with 12m2. The kitchen is equipped with oven, hob and hood and the living room has a fireplace with stove. Going up to the 1st floor, we have a suite with 39m2, 3 bedrooms and a bathroom, this floor is all it composed of floating floor. It should be noted that throughout the house we have white lacquered aluminum frames, oscilo stops, with double glazing and electric blinds. All rooms and bathrooms have pre-installation of central heating.
A very desirable space is its exterior, which has a huge patio with a barbecue and with sink, here you will find yet another kitchen to support this leisure area and also another full bathroom.
This villa is inserted in the plot of land with 4666m2, also has a small swimming pool and a garage with 48m2 with direct entrance to the interior of the villa
For all this, do not waste any more time and mark your visit now!
Contact
House 4 Bedrooms
Boavista, Santo Onofre e Serra do Bouro, Caldas da Rainha, Distrito de Leiria
Used · 401m²
With Garage
buy
1.995.000 €
4-bedroom villa with 466 sqm of gross construction area, with a garden, pool, and sea views, set on a plot of land of 2594 sqm, in Caldas da Rainha, Leiria. It consists of four bedrooms and six bathrooms, with the ground floor featuring a spacious open-plan layout with a living room, dining room, and kitchen. Large sliding glass doors open onto three patios, providing access to a low-maintenance garden, inviting jacuzzi, and heated pool. There is also a suite that offers versatility as a home office. The first floor comprises a south-facing master suite with a private patio, where you can enjoy views of the Berlengas Islands and the mesmerizing allure of the sea. The other suite and bedroom have access to another patio facing the sea, ideal for outdoor dining and entertainment.
Vila Boa Vista seamlessly integrates the beauty of the ocean into its design, with panoramic sea views visible throughout the property. Floor-to-ceiling sliding glass doors effortlessly merge the indoor and outdoor spaces, allowing the natural splendor of the surroundings to permeate the residence. Immaculate craftsmanship and opulent materials create lasting elegance that characterizes the luxurious lifestyle it offers.
Committed to sustainability, the property embraces smart home technology, allowing for easy control of lighting, security, climate, and entertainment systems through intuitive apps or voice commands, whether you are at home or away. Vila Boa Vista celebrates coastal beauty, tranquility, and contemporary luxury, offering an extraordinary living experience.
Located between the vibrant coastal towns of Foz do Arelho and São Martinho do Porto, Vila Boa Vista offers unparalleled ocean views and perfectly combines comfort and elegance with stunning sea views. It is a 1 hour and 15 minutes driving distance from the center of Lisbon and Humberto Delgado Airport.
Vila Boa Vista seamlessly integrates the beauty of the ocean into its design, with panoramic sea views visible throughout the property. Floor-to-ceiling sliding glass doors effortlessly merge the indoor and outdoor spaces, allowing the natural splendor of the surroundings to permeate the residence. Immaculate craftsmanship and opulent materials create lasting elegance that characterizes the luxurious lifestyle it offers.
Committed to sustainability, the property embraces smart home technology, allowing for easy control of lighting, security, climate, and entertainment systems through intuitive apps or voice commands, whether you are at home or away. Vila Boa Vista celebrates coastal beauty, tranquility, and contemporary luxury, offering an extraordinary living experience.
Located between the vibrant coastal towns of Foz do Arelho and São Martinho do Porto, Vila Boa Vista offers unparalleled ocean views and perfectly combines comfort and elegance with stunning sea views. It is a 1 hour and 15 minutes driving distance from the center of Lisbon and Humberto Delgado Airport.
Contact
House 6 Bedrooms +3
Pousos, Leiria, Pousos, Barreira e Cortes, Distrito de Leiria
Used · 366m²
With Garage
buy
1.490.000 €
6 bedroom villa on a plot of 1965 m2, with a gross private area of 366m2 and a gross dependent area of 520 m2, with an indoor pool and views over the city of Leiria.
Completely refurbished in 2005.
House in a quiet area with privacy and views over the city of Leiria being only a 5-minute drive from the city and all services.
It has a lift, orchard, gardens, indoor swimming pool, water heater for water heating and diesel boiler for radiators. Wood and stone flooring, double glazing, cabinetry in fine woods, bathroom with stone and marble coverings, kitchen equipped with De Dietrich. Volumetric alarm and at gates and windows with GSM card.
House with 4 floors that distribute as follows:
1st floor: 2 suites
Ground floor: Main entrance, kitchen, pantry, conservatory, dining room, living room, office, guest bathroom, ensuite and dressing room
Floor -1: Library, support bathroom, laundry, garage for 5 vehicles, 2 storage rooms
Floor -2: Living area, kitchen, toilet, lift machine room, thermo-accumulator and storage room, firewood storage room, armoured door room, indoor swimming pool
Floor -3: Atelier, storage, technical area
Don’t miss this opportunity, book your visit now.
For over 25 years Castelhana has been a renowned name in the Portuguese real estate sector. As a company of Dils group, we specialize in advising businesses, organizations and (institutional) investors in buying, selling, renting, letting and development of residential properties.
Founded in 1999, Castelhana has built one of the largest and most solid real estate portfolios in Portugal over the years, with over 600 renovation and new construction projects.
In Lisbon, we are based in Chiado, one of the most emblematic and traditional areas of the capital. In Porto, in Foz do Douro, one of the noblest places in the city and in the Algarve next to the renowned Vilamoura Marina.
We are waiting for you. We have a team available to give you the best support in your next real estate investment.
Contact us!
Completely refurbished in 2005.
House in a quiet area with privacy and views over the city of Leiria being only a 5-minute drive from the city and all services.
It has a lift, orchard, gardens, indoor swimming pool, water heater for water heating and diesel boiler for radiators. Wood and stone flooring, double glazing, cabinetry in fine woods, bathroom with stone and marble coverings, kitchen equipped with De Dietrich. Volumetric alarm and at gates and windows with GSM card.
House with 4 floors that distribute as follows:
1st floor: 2 suites
Ground floor: Main entrance, kitchen, pantry, conservatory, dining room, living room, office, guest bathroom, ensuite and dressing room
Floor -1: Library, support bathroom, laundry, garage for 5 vehicles, 2 storage rooms
Floor -2: Living area, kitchen, toilet, lift machine room, thermo-accumulator and storage room, firewood storage room, armoured door room, indoor swimming pool
Floor -3: Atelier, storage, technical area
Don’t miss this opportunity, book your visit now.
For over 25 years Castelhana has been a renowned name in the Portuguese real estate sector. As a company of Dils group, we specialize in advising businesses, organizations and (institutional) investors in buying, selling, renting, letting and development of residential properties.
Founded in 1999, Castelhana has built one of the largest and most solid real estate portfolios in Portugal over the years, with over 600 renovation and new construction projects.
In Lisbon, we are based in Chiado, one of the most emblematic and traditional areas of the capital. In Porto, in Foz do Douro, one of the noblest places in the city and in the Algarve next to the renowned Vilamoura Marina.
We are waiting for you. We have a team available to give you the best support in your next real estate investment.
Contact us!
Contact
House 5 Bedrooms Duplex
Castanheira de Pêra e Coentral, Distrito de Leiria
Used · 160m²
With Garage
buy
299.000 €
FAÇA CONNOSCO O MELHOR NEGÓCIO
Moradia T5 Isolada, com piscina, situada em Castanheira de Pêra. Esta Moradia em estilo de solar sofreu obras de remodelação em 2007.
O imóvel é composto por dois pisos e sótão amplo. O R/C é composto por uma ampla sala com 100m2 e recuperador de calor, um escritório, um WC, uma pequena cozinha e lavandaria. No 1º andar temos três quartos, uma sala de estar, uma sala de jantar, dois WC e uma cozinha equipada com acesso ao pátio através de uma escadaria exterior. No sótão, temos, atualmente, um quarto e o resto do espaço é amplo com acesso a um terraço solário.
Tudo isto distribuído por uma área de 304m2. Inserida num lote de terreno com uma área total de 2185m2 a zona exterior, totalmente murada, conta com piscina, uma pérgola para refeições e lazer e um grande telheiro com forno de lenha, churrasqueira e cozinha.
Jardim com relvado, oliveiras centenárias, árvores de frutos e várias plantas ornamentais.
Situada no sopé da Serra da Lousã, esta propriedade fica nas imediações das mais bonitas praias fluviais da região centro e a poucos minutos da Praia das Rocas. Excelente oportunidade para adquirir um dos imóveis mais exclusivos da região de Castanheira de Pêra. Marque a sua visita.
Tratamos do seu processo de crédito, sem burocracias apresentando as melhores soluções para cada cliente.
Intermediário de crédito certificado pelo Banco de Portugal com o nº 0001802.
Ajudamos com todo o processo! Entre em contacto connosco ou deixe-nos os seus dados e entraremos em contacto assim que possível!
LE94774RR
Moradia T5 Isolada, com piscina, situada em Castanheira de Pêra. Esta Moradia em estilo de solar sofreu obras de remodelação em 2007.
O imóvel é composto por dois pisos e sótão amplo. O R/C é composto por uma ampla sala com 100m2 e recuperador de calor, um escritório, um WC, uma pequena cozinha e lavandaria. No 1º andar temos três quartos, uma sala de estar, uma sala de jantar, dois WC e uma cozinha equipada com acesso ao pátio através de uma escadaria exterior. No sótão, temos, atualmente, um quarto e o resto do espaço é amplo com acesso a um terraço solário.
Tudo isto distribuído por uma área de 304m2. Inserida num lote de terreno com uma área total de 2185m2 a zona exterior, totalmente murada, conta com piscina, uma pérgola para refeições e lazer e um grande telheiro com forno de lenha, churrasqueira e cozinha.
Jardim com relvado, oliveiras centenárias, árvores de frutos e várias plantas ornamentais.
Situada no sopé da Serra da Lousã, esta propriedade fica nas imediações das mais bonitas praias fluviais da região centro e a poucos minutos da Praia das Rocas. Excelente oportunidade para adquirir um dos imóveis mais exclusivos da região de Castanheira de Pêra. Marque a sua visita.
Tratamos do seu processo de crédito, sem burocracias apresentando as melhores soluções para cada cliente.
Intermediário de crédito certificado pelo Banco de Portugal com o nº 0001802.
Ajudamos com todo o processo! Entre em contacto connosco ou deixe-nos os seus dados e entraremos em contacto assim que possível!
LE94774RR
Contact
House 4 Bedrooms
São Mamede, Batalha, Distrito de Leiria
Used · 270m²
With Garage
buy
450.000 €
Ref: 3119-V4UBM
4 bedroom villa in the countryside, EXCELLENT CONDITION AND FINISHES.
Land with 540m2, gross construction area 322m2, garden, garage and barbecue.
A villa with a lot of charm, quiet location, good access, a true refuge.
Composed by:
Floor 0
Entrance hall, living room with fireplace, dining room, equipped kitchen, 1 bedroom with wardrobe, 1 sanitary installation with shower, laundry and garage.
Floor 1
Hall Bedrooms, 2 bedrooms with wardrobes, 1 toilet, 1 suite with balcony, bedrooms with excellent view.
Exterior - Barbecue, garden, countryside view, automatic outdoor gate, excellent sun exposure.
Equipment:
- Audio intercom;
- Kitchen equipped with (hob, extractor fan, oven, dishwasher, washing machine, TEKA fridge);
- Double glazing;
- Central Pre-Vacuuming;
- Central Heating;
- Laundry Area;
- Excellent sun exposure;
- Automatic gates to access the garage.
- Diesel tank 500Liters.
-Fireplace
The information provided, even if accurate, does not dispense with its confirmation and cannot be considered binding.
We take care of your credit process, without bureaucracy and without costs. Credit Intermediary No. 0002292.
4 bedroom villa in the countryside, EXCELLENT CONDITION AND FINISHES.
Land with 540m2, gross construction area 322m2, garden, garage and barbecue.
A villa with a lot of charm, quiet location, good access, a true refuge.
Composed by:
Floor 0
Entrance hall, living room with fireplace, dining room, equipped kitchen, 1 bedroom with wardrobe, 1 sanitary installation with shower, laundry and garage.
Floor 1
Hall Bedrooms, 2 bedrooms with wardrobes, 1 toilet, 1 suite with balcony, bedrooms with excellent view.
Exterior - Barbecue, garden, countryside view, automatic outdoor gate, excellent sun exposure.
Equipment:
- Audio intercom;
- Kitchen equipped with (hob, extractor fan, oven, dishwasher, washing machine, TEKA fridge);
- Double glazing;
- Central Pre-Vacuuming;
- Central Heating;
- Laundry Area;
- Excellent sun exposure;
- Automatic gates to access the garage.
- Diesel tank 500Liters.
-Fireplace
The information provided, even if accurate, does not dispense with its confirmation and cannot be considered binding.
We take care of your credit process, without bureaucracy and without costs. Credit Intermediary No. 0002292.
Contact
House 5 Bedrooms
Romeira e Várzea, Santarém, Distrito de Santarém
Used · 168m²
buy
290.000 €
Se a vista e a localização são características chave ao escolher a sua futura casa, entao esta Moradia é, sem dúvida, o que procura.
Venha conhecer a sua nova casa no Jardim de Cima - Santarém
Esta deslumbrante Moradia T5 está perfeitamente localizada para aqueles que desejam desfrutar do melhor que a vida na cidade tem para oferecer.
Devido à sua excelente localização encontrará todas as comodidades essenciais como hipermercados, pastelarias, restaurantes, escolas, hospitais, complexo aquático entre outros serviços.
Estando próxima da via rápida, é possivel chegar ao centro de Santarém em apenas cinco minutos de carro.
A moradia possui uma área de construção de 335m² de construção e é composta por 3 pisos:
Piso -1:
- Garagem para 6 viaturas
- Possibilidade de fazer um T1
- Zona do logradouro com Barbecue
- Lavandaria
Piso 0:
- Hall de entrada amplo e agradável
- Sala espaçosa com recuperador de calor e acesso a terraço com vista esplêndida para a Planície Ribatejana
- Cozinha semi equipada com acesso direto à sala e ao terraço.
- Quarto com roupeiro embutido
- 1 casa de banho social
Piso 1:
- 1 suite com casa de banho privada
- 1 quarto com varanda
- 2 quartos com roupeiro embutido
- 1 casa de banho social
Características que fazem a diferença:
- Ar Condicionado em todas as divisões
- Estores elétricos
- Aspiração Central
- Vidros Duplos
- Todos os Quartos têm roupeiro embutido
- Orientação Solar: Frente da casa está virada a Poente e as traseiras a Nascente
- Zona sossegada e Tranquila
- Vistas: Vista panorâmica sob área da natureza
Não perca a oportunidade de conhecer esta excelente opção em Santarém e contacte-nos hoje!
A Equipa Flávio Santos Real Estate Group- KW Ábaco orgulha-se de partilhar os imóveis com todas as imobiliárias no mercado com Licença AMI num sistema de 50%-50%. Acompanhamos todo o processo de compra, desde simulação para crédito bancário, documentação, departamento processual, tradução e outros.
Para maior facilidade na identificação deste imóvel, refira o correspondente ID KTPT- 1196-8563
Venha conhecer a sua nova casa no Jardim de Cima - Santarém
Esta deslumbrante Moradia T5 está perfeitamente localizada para aqueles que desejam desfrutar do melhor que a vida na cidade tem para oferecer.
Devido à sua excelente localização encontrará todas as comodidades essenciais como hipermercados, pastelarias, restaurantes, escolas, hospitais, complexo aquático entre outros serviços.
Estando próxima da via rápida, é possivel chegar ao centro de Santarém em apenas cinco minutos de carro.
A moradia possui uma área de construção de 335m² de construção e é composta por 3 pisos:
Piso -1:
- Garagem para 6 viaturas
- Possibilidade de fazer um T1
- Zona do logradouro com Barbecue
- Lavandaria
Piso 0:
- Hall de entrada amplo e agradável
- Sala espaçosa com recuperador de calor e acesso a terraço com vista esplêndida para a Planície Ribatejana
- Cozinha semi equipada com acesso direto à sala e ao terraço.
- Quarto com roupeiro embutido
- 1 casa de banho social
Piso 1:
- 1 suite com casa de banho privada
- 1 quarto com varanda
- 2 quartos com roupeiro embutido
- 1 casa de banho social
Características que fazem a diferença:
- Ar Condicionado em todas as divisões
- Estores elétricos
- Aspiração Central
- Vidros Duplos
- Todos os Quartos têm roupeiro embutido
- Orientação Solar: Frente da casa está virada a Poente e as traseiras a Nascente
- Zona sossegada e Tranquila
- Vistas: Vista panorâmica sob área da natureza
Não perca a oportunidade de conhecer esta excelente opção em Santarém e contacte-nos hoje!
A Equipa Flávio Santos Real Estate Group- KW Ábaco orgulha-se de partilhar os imóveis com todas as imobiliárias no mercado com Licença AMI num sistema de 50%-50%. Acompanhamos todo o processo de compra, desde simulação para crédito bancário, documentação, departamento processual, tradução e outros.
Para maior facilidade na identificação deste imóvel, refira o correspondente ID KTPT- 1196-8563
Contact
House 4 Bedrooms
Fátima, Ourém, Distrito de Santarém
Used · 270m²
With Garage
buy
450.000 €
Ref: 3119-V4UBM
4 bedroom villa in the countryside, EXCELLENT CONDITION AND FINISHES.
Land with 540m2, gross construction area 322m2, garden, garage and barbecue.
A villa with a lot of charm, quiet location, good access, a true refuge.
Composed by:
Floor 0
Entrance hall, living room with fireplace, dining room, equipped kitchen, 1 bedroom with wardrobe, 1 sanitary installation with shower, laundry and garage.
Floor 1
Hall Bedrooms, 2 bedrooms with wardrobes, 1 toilet, 1 suite with balcony, bedrooms with excellent view.
Exterior - Barbecue, garden, countryside view, automatic outdoor gate, excellent sun exposure.
Equipment:
- Audio intercom;
- Kitchen equipped with (hob, extractor fan, oven, dishwasher, washing machine, TEKA fridge);
- Double glazing;
- Central Pre-Vacuuming;
- Central Heating;
- Laundry Area;
- Excellent sun exposure;
- Automatic gates to access the garage.
- Diesel tank 500Liters.
-Fireplace
The information provided, even if accurate, does not dispense with its confirmation and cannot be considered binding.
We take care of your credit process, without bureaucracy and without costs. Credit Intermediary No. 0002292.
4 bedroom villa in the countryside, EXCELLENT CONDITION AND FINISHES.
Land with 540m2, gross construction area 322m2, garden, garage and barbecue.
A villa with a lot of charm, quiet location, good access, a true refuge.
Composed by:
Floor 0
Entrance hall, living room with fireplace, dining room, equipped kitchen, 1 bedroom with wardrobe, 1 sanitary installation with shower, laundry and garage.
Floor 1
Hall Bedrooms, 2 bedrooms with wardrobes, 1 toilet, 1 suite with balcony, bedrooms with excellent view.
Exterior - Barbecue, garden, countryside view, automatic outdoor gate, excellent sun exposure.
Equipment:
- Audio intercom;
- Kitchen equipped with (hob, extractor fan, oven, dishwasher, washing machine, TEKA fridge);
- Double glazing;
- Central Pre-Vacuuming;
- Central Heating;
- Laundry Area;
- Excellent sun exposure;
- Automatic gates to access the garage.
- Diesel tank 500Liters.
-Fireplace
The information provided, even if accurate, does not dispense with its confirmation and cannot be considered binding.
We take care of your credit process, without bureaucracy and without costs. Credit Intermediary No. 0002292.
Contact
Detached House 6 Bedrooms
Santo Estevão, Benavente, Distrito de Santarém
Used · 1,120m²
With Swimming Pool
buy
2.000.000 €
Porta da Frente Christie’s is pleased to present this magnificent property in the exclusive Mata do Duque, located in Santo Estêvão, Benavente.
This property, which stands out for its privacy and size, consists of a main house with over 1,100 square meters, comfortably dividing the social and private areas. On the ground floor, you will find two living rooms and a dining room with direct access to the garden and pool. Also on this floor is a spacious and fully equipped kitchen, connected to a breakfast area and a laundry room with a service suite. A wine cellar for wine enthusiasts and a guest area, consisting of a living room, two complete suites, and an independent entrance, complete this level. On the first floor, there are 3 large and bright suites, with the master suite offering access to a generous balcony.
The entire property is surrounded by 2 hectares of meticulously maintained land. It features a large garden, a fruit tree area, a spacious swimming pool supported by changing rooms, a barbecue, and a game room. There are also two closed garages and an annex that serves as a one-bedroom apartment (T1). Additional features include a private water supply through a borehole and solar panels for water heating.
Mata do Duque, located in Santo Estêvão, is a prestigious residential area in the municipality of Benavente. Known for its tranquility and natural surroundings, the area is characterized by vast private estates on large plots, offering privacy and a lifestyle in direct contact with nature. It is highly sought after by those who value the serenity of the countryside without compromising on comfort and proximity to Lisbon, which is about 40 minutes away.
Porta da Frente Christie’s, with nearly three decades of experience in the real estate market, stands out for its excellence in properties and developments, both for sale and for rent. Selected by the prestigious Christie’s International Real Estate brand to represent Portugal in the areas of Lisbon, Cascais, Oeiras, and Alentejo, our primary mission is to provide excellent service to all our clients.
This property, which stands out for its privacy and size, consists of a main house with over 1,100 square meters, comfortably dividing the social and private areas. On the ground floor, you will find two living rooms and a dining room with direct access to the garden and pool. Also on this floor is a spacious and fully equipped kitchen, connected to a breakfast area and a laundry room with a service suite. A wine cellar for wine enthusiasts and a guest area, consisting of a living room, two complete suites, and an independent entrance, complete this level. On the first floor, there are 3 large and bright suites, with the master suite offering access to a generous balcony.
The entire property is surrounded by 2 hectares of meticulously maintained land. It features a large garden, a fruit tree area, a spacious swimming pool supported by changing rooms, a barbecue, and a game room. There are also two closed garages and an annex that serves as a one-bedroom apartment (T1). Additional features include a private water supply through a borehole and solar panels for water heating.
Mata do Duque, located in Santo Estêvão, is a prestigious residential area in the municipality of Benavente. Known for its tranquility and natural surroundings, the area is characterized by vast private estates on large plots, offering privacy and a lifestyle in direct contact with nature. It is highly sought after by those who value the serenity of the countryside without compromising on comfort and proximity to Lisbon, which is about 40 minutes away.
Porta da Frente Christie’s, with nearly three decades of experience in the real estate market, stands out for its excellence in properties and developments, both for sale and for rent. Selected by the prestigious Christie’s International Real Estate brand to represent Portugal in the areas of Lisbon, Cascais, Oeiras, and Alentejo, our primary mission is to provide excellent service to all our clients.
Contact
House 4 Bedrooms
Usseira, Óbidos, Distrito de Leiria
Used · 617m²
buy
350.000 €
São mais de 17 000m2 de terreno e 620 m2 de área de implantação- com melhoramentos ao seu gosto, este pode tornar-se o seu projeto de sonho.
Ao entrar na moradia vai encontrar um grande salão, com cozinha e lareira, perfeito para receber a família. Se pensar numa perspetiva de investimento para alojamento local, este espaço dará uma excelente zona social para pequenos almoços e noites de Inverno de conversas à lareira. Para além da entrada para o salão, esta moradia tem uma segunda entrada independente que dá acesso aos 4 quartos, 1 wc e a mais uma cozinha. Por baixo da casa principal, no piso térreo, existe um armazém com câmaras frigoríficas, que poderão ser recuperadas e reutilizadas. Há também um pequeno T0 com wc onde é possível instalar uma pequena cozinha.
Ao lado da casa principal existem 2 armazéns e alguns anexos que serviram anteriormente de adega, canil, palheiro e oficina.
O terreno plano de quase 2 ha, totalmente vedado, tem pinheiros, eucaliptos, macieiras e nogueiras. Tem um poço e um furo.
Nesta propriedade está incluído um artigo urbano com ruína fora da vedação (ver fotos).
Com uma área total de implantação de 620 m2, esta é a sua oportunidade de criar a sua forever home para receber a família ou investir em alojamento local ou de longa duração. Com vários espaços distintos, a versatilidade deste espaço adapta-se à medida do seu investimento.
A Usseira fica a 10 minutos da bonita vila de Óbidos e a 1h de Lisboa.
Ao entrar na moradia vai encontrar um grande salão, com cozinha e lareira, perfeito para receber a família. Se pensar numa perspetiva de investimento para alojamento local, este espaço dará uma excelente zona social para pequenos almoços e noites de Inverno de conversas à lareira. Para além da entrada para o salão, esta moradia tem uma segunda entrada independente que dá acesso aos 4 quartos, 1 wc e a mais uma cozinha. Por baixo da casa principal, no piso térreo, existe um armazém com câmaras frigoríficas, que poderão ser recuperadas e reutilizadas. Há também um pequeno T0 com wc onde é possível instalar uma pequena cozinha.
Ao lado da casa principal existem 2 armazéns e alguns anexos que serviram anteriormente de adega, canil, palheiro e oficina.
O terreno plano de quase 2 ha, totalmente vedado, tem pinheiros, eucaliptos, macieiras e nogueiras. Tem um poço e um furo.
Nesta propriedade está incluído um artigo urbano com ruína fora da vedação (ver fotos).
Com uma área total de implantação de 620 m2, esta é a sua oportunidade de criar a sua forever home para receber a família ou investir em alojamento local ou de longa duração. Com vários espaços distintos, a versatilidade deste espaço adapta-se à medida do seu investimento.
A Usseira fica a 10 minutos da bonita vila de Óbidos e a 1h de Lisboa.
Contact
Semi-Detached House 5 Bedrooms
Rio Maior, Distrito de Santarém
Used · 150m²
rent
1.000 €
(ref: (telefone) Em pleno centro histórico de Rio Maior, apresentamos esta moradia composta por 2 pisos, com um total de 5 quartos, 2 casas de banho, sala, cozinha e sotão.
Esta moradia, com decoração refinada, está agora disponível para uma família, no mercado de arrendamento.
Rio Maior beneficia de um excelente ambiente, de características académicas, com comércio e todo o tipo de serviços.
A localização, a menos de uma hora de distância de Lisboa, torna-a uma cidade aprazível para viver, mas também para as pequenas escadapas em férias.
IMPORTANTE
Para o arrendamento deste imóvel, o arrendatário deve ter:
- IRS
- Contrato(s) de trabalho
- Recibos de salário
- Extratos bancários
- Fiador(es)
ATENÇÃO: Imóvel disponível para uma (1) família. Completamente fora de questão o sub-arrendamento, a divisão em quartos, etc. Se a sua intenção é dividir o arrendamento com outras pessoas, o imóvel não está disponível nessa vertente.
Marque já a sua visita e... sinta-se em casa!
Esta moradia, com decoração refinada, está agora disponível para uma família, no mercado de arrendamento.
Rio Maior beneficia de um excelente ambiente, de características académicas, com comércio e todo o tipo de serviços.
A localização, a menos de uma hora de distância de Lisboa, torna-a uma cidade aprazível para viver, mas também para as pequenas escadapas em férias.
IMPORTANTE
Para o arrendamento deste imóvel, o arrendatário deve ter:
- IRS
- Contrato(s) de trabalho
- Recibos de salário
- Extratos bancários
- Fiador(es)
ATENÇÃO: Imóvel disponível para uma (1) família. Completamente fora de questão o sub-arrendamento, a divisão em quartos, etc. Se a sua intenção é dividir o arrendamento com outras pessoas, o imóvel não está disponível nessa vertente.
Marque já a sua visita e... sinta-se em casa!
Contact
House 4 Bedrooms +2
Pataias e Martingança, Alcobaça, Distrito de Leiria
Used · 388m²
With Garage
buy
1.100.000 €
At Praia da Pedra do Ouro, 13 Km North of Nazaré and its canyon and 4 Km South of São Pedro de Moel, this property, composed by two floors, is built right on top of the sea.
The plot of land, with 1.265 sqm, has the garden facing East and a solarium/swimming pool facing West. Four suites, seven bathrooms (two of them outside), two living rooms with fireplace, laundry area, office, central heating and ambient sound in all the rooms, frame the essence of the house’s interior (505 sqm gross construction area).
What cannot be described is the unique view over the Atlantic Ocean.
A few minutes away, on foot, from the beach and integrated in a quiet and privileged area (bicycle paths, abundant vegetation, several beaches, excellent road accesses and close to everything), this house, which dates from 1971, was deeply restored, expanded and modernised a few years ago.
Located in the municipality of Alcobaça, district of Leiria, 130 Km north of Lisbon, this house is part of a region rich in History, close to the caves of the Natural Park of Serras de Aire and Candeeiros and with a reputable gastronomic variety (including the conventual sweets).
The quality of the property and its position over the beach and the sea are undoubtedly exceptional
Porta da Frente Christie’s is a real estate agency that has been operating in the market for more than two decades. Its focus lays on the highest quality houses and developments, not only in the selling market, but also in the renting market. The company was elected by the prestigious brand Christie’s - one of the most reputable auctioneers, Art institutions and Real Estate of the world - to be represented in Portugal, in the areas of Lisbon, Cascais, Oeiras, Sintra and Alentejo. The main purpose of Porta da Frente Christie’s is to offer a top-notch service to our customers.
The plot of land, with 1.265 sqm, has the garden facing East and a solarium/swimming pool facing West. Four suites, seven bathrooms (two of them outside), two living rooms with fireplace, laundry area, office, central heating and ambient sound in all the rooms, frame the essence of the house’s interior (505 sqm gross construction area).
What cannot be described is the unique view over the Atlantic Ocean.
A few minutes away, on foot, from the beach and integrated in a quiet and privileged area (bicycle paths, abundant vegetation, several beaches, excellent road accesses and close to everything), this house, which dates from 1971, was deeply restored, expanded and modernised a few years ago.
Located in the municipality of Alcobaça, district of Leiria, 130 Km north of Lisbon, this house is part of a region rich in History, close to the caves of the Natural Park of Serras de Aire and Candeeiros and with a reputable gastronomic variety (including the conventual sweets).
The quality of the property and its position over the beach and the sea are undoubtedly exceptional
Porta da Frente Christie’s is a real estate agency that has been operating in the market for more than two decades. Its focus lays on the highest quality houses and developments, not only in the selling market, but also in the renting market. The company was elected by the prestigious brand Christie’s - one of the most reputable auctioneers, Art institutions and Real Estate of the world - to be represented in Portugal, in the areas of Lisbon, Cascais, Oeiras, Sintra and Alentejo. The main purpose of Porta da Frente Christie’s is to offer a top-notch service to our customers.
Contact
House 6 Bedrooms
Nossa Senhora do Pópulo, Coto e São Gregório, Caldas da Rainha, Distrito de Leiria
Used · 299m²
With Garage
buy
399.000 €
Ref: 2741-V6UJB
House V6 with 223m inserted in land of 2.325m to 2km from the center of Caldas da Rainha.
Composed of:
2 rooms, 2 kitchens with dining room in the middle, 6 bedrooms, 4 wc ́S and garage for 2 cars.
Garden and backyard.
Equipment:
Kitchen equipped with glass ceramic hob, oven, extractor hood, combined and microwave. Wood-fired central heating that can be changed to gaz and two fireplaces. PVC frames with thermal cut, double glazing in all rooms.
The information provided, even if it is accurate, does not dispense with its confirmation and cannot be considered binding.
We take care of your credit process, without bureaucracy and without costs. Credit Intermediary No. 0002292
House V6 with 223m inserted in land of 2.325m to 2km from the center of Caldas da Rainha.
Composed of:
2 rooms, 2 kitchens with dining room in the middle, 6 bedrooms, 4 wc ́S and garage for 2 cars.
Garden and backyard.
Equipment:
Kitchen equipped with glass ceramic hob, oven, extractor hood, combined and microwave. Wood-fired central heating that can be changed to gaz and two fireplaces. PVC frames with thermal cut, double glazing in all rooms.
The information provided, even if it is accurate, does not dispense with its confirmation and cannot be considered binding.
We take care of your credit process, without bureaucracy and without costs. Credit Intermediary No. 0002292
Contact
Detached House 4 Bedrooms Triplex
Sítio, Nazaré, Distrito de Leiria
Used · 380m²
buy
989.000 €
House with top finishes inserted in a plot with 1057 m2 and consists of 3 floors.
On the floor of the main entrance we have a fantastic hall 15.56 m2 with height of 7 meters and walls of varnished cement and a white stone staircase that takes us to the most private part of the house.
We also have on this floor a room 68.5 m2 with 2 environments, double fireplace with stove, an interior garden, a balcony that gives to an immense balcony 30 m2 full of sun, an office 12.30 m2, a bedroom 11.39 m2, toilet service, kitchen 18.34 m2 in white lacquered with island, pantry 5m2 with access to the rear patio with barbecue and a service bathroom.
On the upper floor we have 2 bedrooms, the first 15.42 m2 , bathroom with bathtub 3.98 m2 and a balcony of 3.60 m2, the second bedroom 14.35 m2, bathroom with shower base 3.50 m2 and a balcony 7.20 m2, the third floor bedroom has 26.70 m2, one with open closet. 8 m2, bathroom with bathtub and shower base 15.70 m2 and a balcony facing west 28 m2.
On the lower floor there is a storage room 4.63 m2, a laundry space 22.13 m2, a service bathroom 3.72 m2 and a large living room / kitchen 70 m2 with all conditions for family meetings or celebrations.
We also find on this floor a room with sauna 12.22 m2 and a large garage 73.50 m2 for 4 cars.
The villa has double glazing, kitchens equipped with hob, oven, hood, combined refrigerators, dishwasher and microwave, electric blinds, electric gates, armored pivot door, air conditioning, central heating with heat pump, home automation.
On the floor of the main entrance we have a fantastic hall 15.56 m2 with height of 7 meters and walls of varnished cement and a white stone staircase that takes us to the most private part of the house.
We also have on this floor a room 68.5 m2 with 2 environments, double fireplace with stove, an interior garden, a balcony that gives to an immense balcony 30 m2 full of sun, an office 12.30 m2, a bedroom 11.39 m2, toilet service, kitchen 18.34 m2 in white lacquered with island, pantry 5m2 with access to the rear patio with barbecue and a service bathroom.
On the upper floor we have 2 bedrooms, the first 15.42 m2 , bathroom with bathtub 3.98 m2 and a balcony of 3.60 m2, the second bedroom 14.35 m2, bathroom with shower base 3.50 m2 and a balcony 7.20 m2, the third floor bedroom has 26.70 m2, one with open closet. 8 m2, bathroom with bathtub and shower base 15.70 m2 and a balcony facing west 28 m2.
On the lower floor there is a storage room 4.63 m2, a laundry space 22.13 m2, a service bathroom 3.72 m2 and a large living room / kitchen 70 m2 with all conditions for family meetings or celebrations.
We also find on this floor a room with sauna 12.22 m2 and a large garage 73.50 m2 for 4 cars.
The villa has double glazing, kitchens equipped with hob, oven, hood, combined refrigerators, dishwasher and microwave, electric blinds, electric gates, armored pivot door, air conditioning, central heating with heat pump, home automation.
Contact
House 3 Bedrooms
Bom Sucesso, Vau, Óbidos, Distrito de Leiria
Used · 185m²
With Swimming Pool
buy
535.000 €
3-bedroom villa, with a gross construction area of 201 sqm, located in a plot of 806 sqm, with private garden and pool in the private condominium of Bom Sucesso Resort, in Óbidos, which benefits from 24-hour private security. This villa consists of three bedrooms, two of which are en-suite (master suite with 22 sqm that opens onto a private terrace of 28 sqm), and three complete bathrooms. There is a living room of 80 sqm and a pool support room of 24 sqm, ideal for poolside parties. This villa offers plenty of privacy created by a high and dense hedge surrounding the entire plot and an unobstructed view.
Bom Sucesso Resort is a unique project, covering 160 hectares, and designed by 23 internationally recognized architects, including Pritzker Prize winners Souto Moura, Siza Vieira, and David Chipperfield. It is particularly known for its 18-hole golf course, designed by Donald Steel. Within the resort, there are amenities such as a Golf Academy, SPA, Gym, kids Club, Babysitting service, Club House with restaurant and bar, Laundry, Grocery Store, and Owners Management Service. There are also four tennis courts, two paddle courts, a grass football field, and facilities for activities such as paintball and other multi-games. Additionally, there is a playground, an events room, and a helipad.
The property is located a 14-minute drive away from the historic, medieval, and well-preserved village of Óbidos, near Óbidos Lagoon, and 5 minutes away from the beaches of Rei Cortiço and Bom Sucesso. The International School of Torres Vedras is a 20-minute drive away, and there is a bus service from the school to Bom Sucesso Resort. The resort is 1 hour away from Lisbon.
Bom Sucesso Resort is a unique project, covering 160 hectares, and designed by 23 internationally recognized architects, including Pritzker Prize winners Souto Moura, Siza Vieira, and David Chipperfield. It is particularly known for its 18-hole golf course, designed by Donald Steel. Within the resort, there are amenities such as a Golf Academy, SPA, Gym, kids Club, Babysitting service, Club House with restaurant and bar, Laundry, Grocery Store, and Owners Management Service. There are also four tennis courts, two paddle courts, a grass football field, and facilities for activities such as paintball and other multi-games. Additionally, there is a playground, an events room, and a helipad.
The property is located a 14-minute drive away from the historic, medieval, and well-preserved village of Óbidos, near Óbidos Lagoon, and 5 minutes away from the beaches of Rei Cortiço and Bom Sucesso. The International School of Torres Vedras is a 20-minute drive away, and there is a bus service from the school to Bom Sucesso Resort. The resort is 1 hour away from Lisbon.
Contact
House 7 Bedrooms
Maceira, Leiria, Distrito de Leiria
Used · 372m²
With Garage
buy
395.000 €
Detached house located in the district of Leiria, in the charming area of Bidoeira de Cima. With a prime position on a spacious plot of land, covering a total area of 4666m², this property offers a unique opportunity to live in a tranquil environment, with easy access to the city of Leiria, as well as the stunning coastal area, including the beautiful beach of Vieira de Leiria and the charming Marinha Grande.
The house itself is a detached residence, designed with a special emphasis on functionality and comfort for the residents. With a generous gross private area of 372.88m², spread over two floors, this villa offers a harmonious and well-organised layout.
On floor 0, we find a spacious and welcoming environment, with emphasis on the main room, which features an elegant stove, providing comfort throughout the year. The kitchen, equipped with hob, oven and extractor fan, is a functional and practical space, ideal for preparing delicious meals. The spacious entrance hall, measuring 26.06m², welcomes residents and guests with an inviting atmosphere. In addition, there is a well-sized bathroom, with 11.77m², which offers additional convenience. For the privacy and convenience of the residents, three charming bedrooms, all with built-in wardrobes, are located on the ground floor, with areas ranging from 14.76m² and spacious suites of 28.23m² and 23.23m².
On the ground floor (floor 1), an elegant hall gives access to four additional bedrooms, all with built-in wardrobes, providing ample storage space. These rooms vary in size, offering flexible options for individual needs, with the master suite standing out with a generous area of 38.91m². In addition, an additional 2.92m² bathroom serves these rooms, ensuring comfort and convenience for all residents.
The property also features a -0 floor, where a spacious garage, measuring 48.12m², offers space for secure vehicle parking and additional storage.
This villa features high quality finishes, demonstrating meticulous care in every detail. Features such as alarm installation, electric shutters, double-glazed frames and UV protection, tilt-and-turn windows, pre-installation of air conditioning, central heating and a multimedia distribution system have been carefully incorporated to provide modern comfort, security and convenience.
In summary, this Detached House offers a unique opportunity to enjoy a spacious and well-designed residence in a quiet and scenic setting. With its strategic location, proximity to the amenities of the city of Leiria, and the natural beauty of the coastal area, this property is an exceptional choice for those looking for a superior quality villa in the Leiria region.
Do you have questions? Do not hesitate to contact us!
AliasHouse - Real Estate has a team that can help you with rigor and confidence throughout the process of buying, selling or renting your property.
Leave us your contact and we will call you free of charge!
Surrounding Area: (For those who don’t know the Leiria area)
The first nucleus of the city of Leiria appears, for defensive reasons, in the century. XII, in full reconquest of the territory from the Moors, with the construction of the castle in 1135 by D. Afonso Henriques.
The extra-mural growth took place first to the north, at the foot of the Castle hill, and then to the south, in the valley by the river, around the Church of S. Martinho.
On June 13, 1545, Leiria was elevated to city, being the object of two important events: the demolition of the Church of S. Martinho, which gave rise to the opening of Praça de S. Martinho, today called Rodrigues Lobo and the construction of the Cathedral.
In the century. XVIII are carried out the works to regularise the riverbed, which diverted it 100 meters to the south, allowing the creation of Rossio.
In the century. XIX, the following stand out: the destruction caused by the French Invasions; the demolition of the Vila-Real palace, which allowed the opening, to the south, of Praça Rodrigues Lobo and a more open connection to Rossio, as well as the opening of new streets to facilitate circulation.
The Historic Center that we know today is a legacy mainly of the century. XIX, since most of the buildings are from that time, although the matrix of the medieval urban fabric persists.
This ad was published by computer routine. All data needs to be confirmed by the real estate agency.
The house itself is a detached residence, designed with a special emphasis on functionality and comfort for the residents. With a generous gross private area of 372.88m², spread over two floors, this villa offers a harmonious and well-organised layout.
On floor 0, we find a spacious and welcoming environment, with emphasis on the main room, which features an elegant stove, providing comfort throughout the year. The kitchen, equipped with hob, oven and extractor fan, is a functional and practical space, ideal for preparing delicious meals. The spacious entrance hall, measuring 26.06m², welcomes residents and guests with an inviting atmosphere. In addition, there is a well-sized bathroom, with 11.77m², which offers additional convenience. For the privacy and convenience of the residents, three charming bedrooms, all with built-in wardrobes, are located on the ground floor, with areas ranging from 14.76m² and spacious suites of 28.23m² and 23.23m².
On the ground floor (floor 1), an elegant hall gives access to four additional bedrooms, all with built-in wardrobes, providing ample storage space. These rooms vary in size, offering flexible options for individual needs, with the master suite standing out with a generous area of 38.91m². In addition, an additional 2.92m² bathroom serves these rooms, ensuring comfort and convenience for all residents.
The property also features a -0 floor, where a spacious garage, measuring 48.12m², offers space for secure vehicle parking and additional storage.
This villa features high quality finishes, demonstrating meticulous care in every detail. Features such as alarm installation, electric shutters, double-glazed frames and UV protection, tilt-and-turn windows, pre-installation of air conditioning, central heating and a multimedia distribution system have been carefully incorporated to provide modern comfort, security and convenience.
In summary, this Detached House offers a unique opportunity to enjoy a spacious and well-designed residence in a quiet and scenic setting. With its strategic location, proximity to the amenities of the city of Leiria, and the natural beauty of the coastal area, this property is an exceptional choice for those looking for a superior quality villa in the Leiria region.
Do you have questions? Do not hesitate to contact us!
AliasHouse - Real Estate has a team that can help you with rigor and confidence throughout the process of buying, selling or renting your property.
Leave us your contact and we will call you free of charge!
Surrounding Area: (For those who don’t know the Leiria area)
The first nucleus of the city of Leiria appears, for defensive reasons, in the century. XII, in full reconquest of the territory from the Moors, with the construction of the castle in 1135 by D. Afonso Henriques.
The extra-mural growth took place first to the north, at the foot of the Castle hill, and then to the south, in the valley by the river, around the Church of S. Martinho.
On June 13, 1545, Leiria was elevated to city, being the object of two important events: the demolition of the Church of S. Martinho, which gave rise to the opening of Praça de S. Martinho, today called Rodrigues Lobo and the construction of the Cathedral.
In the century. XVIII are carried out the works to regularise the riverbed, which diverted it 100 meters to the south, allowing the creation of Rossio.
In the century. XIX, the following stand out: the destruction caused by the French Invasions; the demolition of the Vila-Real palace, which allowed the opening, to the south, of Praça Rodrigues Lobo and a more open connection to Rossio, as well as the opening of new streets to facilitate circulation.
The Historic Center that we know today is a legacy mainly of the century. XIX, since most of the buildings are from that time, although the matrix of the medieval urban fabric persists.
This ad was published by computer routine. All data needs to be confirmed by the real estate agency.
Contact
House 4 Bedrooms Duplex
São Pedro de Moel, Marinha Grande, Distrito de Leiria
Used · 137m²
View Sea
buy
990.000 €
Enjoy the best of both worlds with this elegant villa nestled between the serenity of the beach and the lush green of the Leiria Pine Forest. This unique property combines contemporary design with comfort, offering a perfect space to live or spend an unforgettable holiday.
Housing Features
Ground floor:
Open Space Rooms: combined with an equipped kitchen of contemporary design, with built-in light in the cabinets and hidden electrical outlets with automatic lowering device.
Dining and Leisure Rooms: Two rooms, one for meals and the other for leisure, both with balcony doors to the backyard. The west balcony offers a breathtaking view of the sea.
WC: equipped with shower with glass screen, wooden worktop with sink and suspended crockery.
Entrance Hall: two built-in units for storing coats and other objects.
Laundry: with washing machine and dryer built into a unit with the worktop for folding clothes and two additional pieces of furniture for storage.
First Floor:
Stairs: connecting to the ground floor with built-in wardrobe at the top and circulation area to the suites
Suite 1: bedroom with balcony door overlooking the sea, closet with two entrances, wooden worktop with two sinks, separate toilet and stone shower tray with niche in the wall for hygiene products.
Suite 2: bedroom with two wardrobes, bathroom with wooden worktop and washbasin, shower tray with glass screen and a pantry with opening to the ground floor for the disposal of dirty clothes.
Suite 3: bedroom with balcony, four-door wardrobe, bathroom with wooden worktop and washbasin, large stone shower tray with niche in the wall, glass screen and suspended toilet.
Equipment:
Underfloor heating: with temperature regulator in all rooms.
False Ceilings: with built-in and dimmable light.
Modern Systems: Solar panels, alarm, video intercom.
Windows and Doors: PVC with double glazing and tilt frames, high security entrance door.
Natural Lighting: House with plenty of natural light and several balconies.
Flooring: Light-coloured driftwood flooring throughout the house.
Thermal insulation and
VMC ventilation system (mechanical air extraction and insufflation system with thermal exchange, between stale air and fresh air in all rooms.
Observations;
The house is currently undergoing an intervention of improvement works already awarded that is part of the price consisting of:
- The delivery of the house as it is, more exterior floor in Concrete and Portuguese pavement, more exterior plaster of the house, more exterior painting and interior painting.
The forecast for completion of these works is by the end of September (which are already awarded)
Location and Neighborhood
São Pedro beach is known for its tranquillity, surrounded by green gardens, pine forests, sand and sea. This location is ideal for living or enjoying a great holiday, with several beaches nearby. A few kilometres from Pataias, Paredes and Nazaré.
Come and visit the villa who knows if it is not the one you are looking for
Housing Features
Ground floor:
Open Space Rooms: combined with an equipped kitchen of contemporary design, with built-in light in the cabinets and hidden electrical outlets with automatic lowering device.
Dining and Leisure Rooms: Two rooms, one for meals and the other for leisure, both with balcony doors to the backyard. The west balcony offers a breathtaking view of the sea.
WC: equipped with shower with glass screen, wooden worktop with sink and suspended crockery.
Entrance Hall: two built-in units for storing coats and other objects.
Laundry: with washing machine and dryer built into a unit with the worktop for folding clothes and two additional pieces of furniture for storage.
First Floor:
Stairs: connecting to the ground floor with built-in wardrobe at the top and circulation area to the suites
Suite 1: bedroom with balcony door overlooking the sea, closet with two entrances, wooden worktop with two sinks, separate toilet and stone shower tray with niche in the wall for hygiene products.
Suite 2: bedroom with two wardrobes, bathroom with wooden worktop and washbasin, shower tray with glass screen and a pantry with opening to the ground floor for the disposal of dirty clothes.
Suite 3: bedroom with balcony, four-door wardrobe, bathroom with wooden worktop and washbasin, large stone shower tray with niche in the wall, glass screen and suspended toilet.
Equipment:
Underfloor heating: with temperature regulator in all rooms.
False Ceilings: with built-in and dimmable light.
Modern Systems: Solar panels, alarm, video intercom.
Windows and Doors: PVC with double glazing and tilt frames, high security entrance door.
Natural Lighting: House with plenty of natural light and several balconies.
Flooring: Light-coloured driftwood flooring throughout the house.
Thermal insulation and
VMC ventilation system (mechanical air extraction and insufflation system with thermal exchange, between stale air and fresh air in all rooms.
Observations;
The house is currently undergoing an intervention of improvement works already awarded that is part of the price consisting of:
- The delivery of the house as it is, more exterior floor in Concrete and Portuguese pavement, more exterior plaster of the house, more exterior painting and interior painting.
The forecast for completion of these works is by the end of September (which are already awarded)
Location and Neighborhood
São Pedro beach is known for its tranquillity, surrounded by green gardens, pine forests, sand and sea. This location is ideal for living or enjoying a great holiday, with several beaches nearby. A few kilometres from Pataias, Paredes and Nazaré.
Come and visit the villa who knows if it is not the one you are looking for
Contact
See more Houses Used, in Distrito de Leiria and Santarém
Bedrooms
Zones
Can’t find the property you’re looking for?















