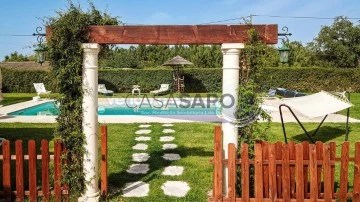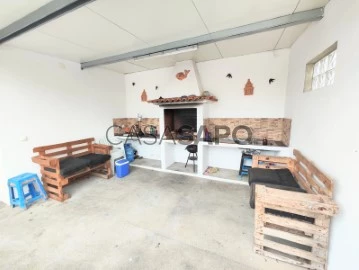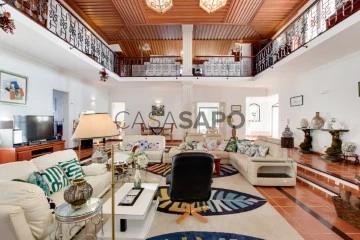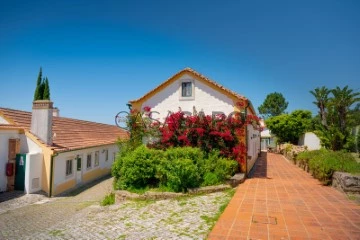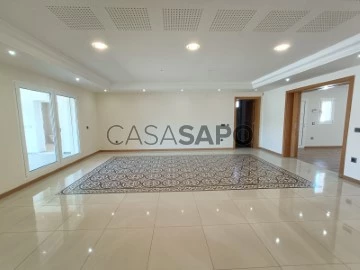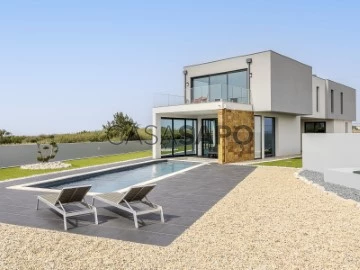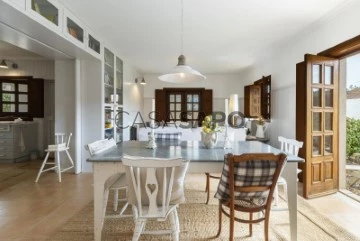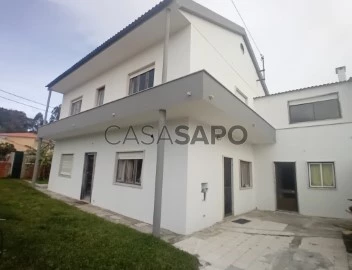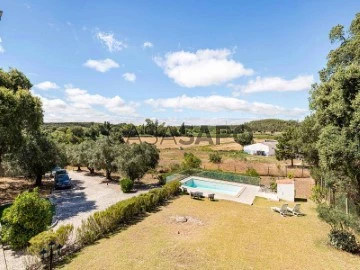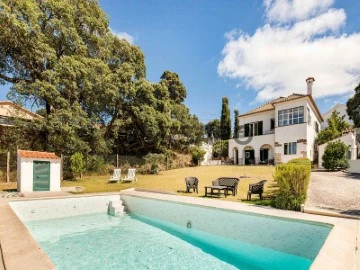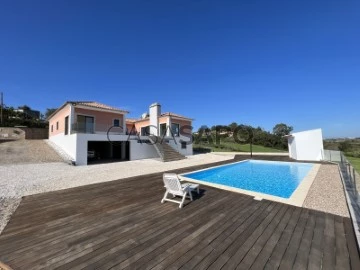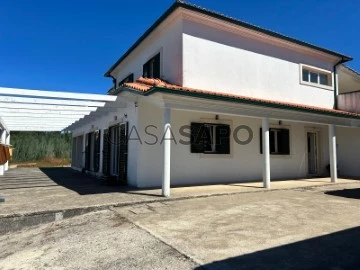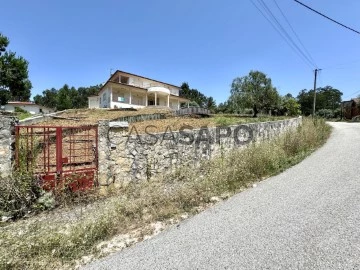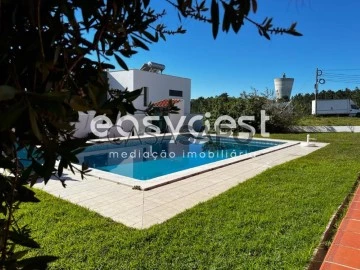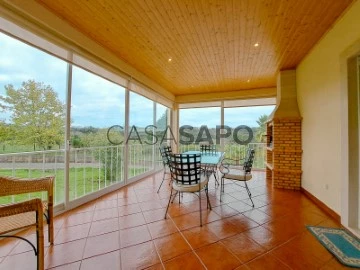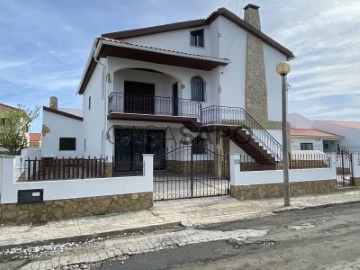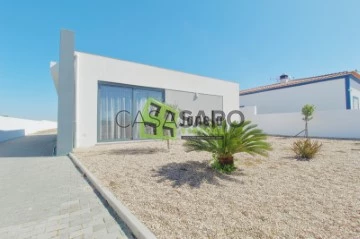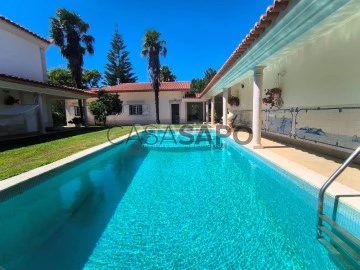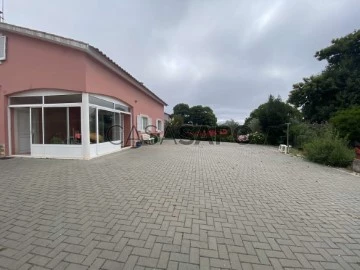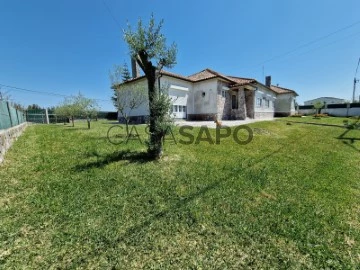Houses
Rooms
Price
More filters
327 Houses Used, in Distrito de Leiria and Santarém, view Field
Order by
Relevance
House 3 Bedrooms +1
Salvaterra de Magos e Foros de Salvaterra, Distrito de Santarém
Used · 251m²
With Garage
buy
470.000 €
Moradia térrea, inserida em terreno com 3578m2, onde encontramos:
Hall de entrada, suite com roupeiro e wc com base de duche, dois quartos ambos com roupeiro, cozinha equipada, sala de estar com zona de refeições com lareira. Casa de banho social com banheira.
No seu exterior encontramos um anexom com quarto, cozinha, sala e uma casa de banho.
Com garagem, piscina, arrumos, lavandaria. Com furo, rega automática e aquecimento central.
Agende a sua visita
Hall de entrada, suite com roupeiro e wc com base de duche, dois quartos ambos com roupeiro, cozinha equipada, sala de estar com zona de refeições com lareira. Casa de banho social com banheira.
No seu exterior encontramos um anexom com quarto, cozinha, sala e uma casa de banho.
Com garagem, piscina, arrumos, lavandaria. Com furo, rega automática e aquecimento central.
Agende a sua visita
Contact
Moradia T4 - Sótão - Garagem - Anexos - Telheiro - Barbecue - Terreno
Town House 4 Bedrooms
Benfica do Ribatejo, Almeirim, Distrito de Santarém
Used · 233m²
With Garage
buy
200.000 €
Moradia no Ribatejo com anexos, garagem, quintal, sótão e área de lazer.
A propriedade teve obras de melhorias recentemente e está simplesmente fantástica.
A escassos minutos de Almeirim e Santarém, a propriedade situa-se numa zona privilegiada.
A propriedade tem duas entradas, uma vez que se estende de uma rua à outra.
A casa principal possuí, ao nível do rés de chão, 2 quartos, sala, cozinha, 1 casa de banho com poliban, área de festas com churrasqueira, garagem, arrecadação, mais uma casa de banho social no anexo.
No sótão temos mais 2 quartos e 1 casa de banho com banheira.
Possui também outra casa antiga e garagem, na entrada da rua de trás, sendo ligada à casa principal por um quintal com espaço de lazer infantil.
A propriedade tem um enorme potencial, podendo ser reabilitada a parte antiga e transformada numa habitação secundária.
Não perca esta oportunidade! Venha fazer uma visita.
A propriedade teve obras de melhorias recentemente e está simplesmente fantástica.
A escassos minutos de Almeirim e Santarém, a propriedade situa-se numa zona privilegiada.
A propriedade tem duas entradas, uma vez que se estende de uma rua à outra.
A casa principal possuí, ao nível do rés de chão, 2 quartos, sala, cozinha, 1 casa de banho com poliban, área de festas com churrasqueira, garagem, arrecadação, mais uma casa de banho social no anexo.
No sótão temos mais 2 quartos e 1 casa de banho com banheira.
Possui também outra casa antiga e garagem, na entrada da rua de trás, sendo ligada à casa principal por um quintal com espaço de lazer infantil.
A propriedade tem um enorme potencial, podendo ser reabilitada a parte antiga e transformada numa habitação secundária.
Não perca esta oportunidade! Venha fazer uma visita.
Contact
House 5 Bedrooms
Bombarral e Vale Covo, Distrito de Leiria
Used · 902m²
With Garage
buy
820.000 €
This 5 bedroom villa of traditional design is located in Vale do Covo, inserted in an excellent plot of land designed and cared for in detail, all landscaped, with fruit trees (apple and lemon trees) and surrounded by Portuguese pavement.
Consisting on the ground floor of a large living room with a bar area in the center of the house and a very high ceiling, where the huge fireplace with wood burning stove stands out, the decoration thought out in detail; In all its amplitude, it gives access to all the rooms of the house. Also on the same floor, we find the fully equipped kitchen, a dining room, 2 suites both with walk-in closet and private bathroom, an office/bedroom and a full bathroom.
Access to the upper floor is through a beautiful staircase in wood and wrought steel, where there is 1 office, 1 gallery, 2 bedrooms and 1 full bathroom. There is also access to the attic, which is through a trapdoor and a ladder that automatically extends and retracts.
Outside the house, both the entrance to the farm and the access to the garage (2 large cars) is made through automatic gates; the pool is covered and heated, with a depth of up to 2.30m, and coloured lighting (fixed or rotating); We also have a barbecue with a service bathroom, laundry and wine cellar with a social/leisure room, and a covered porch, a well and irrigation system throughout the lawn. There is also a well that supplies water for irrigation of the garden and the swimming pool.
Finally, we highlight the existence of solar panels in a self-sufficiency system, electric shutters, reversible air conditioning and central heating throughout the house, heated towel rails in all bathrooms, whirlpool bath, double glazing and tilt-and-turn windows and alarm installation throughout the property
It is about 5 minutes away from Bombarral - with a wide range of services - 15 minutes from Óbidos and Caldas da Rainha, 20 minutes from the beautiful beaches of the Silver Coast (Foz do Arelho) and 50 minutes from Lisbon airport.
Consisting on the ground floor of a large living room with a bar area in the center of the house and a very high ceiling, where the huge fireplace with wood burning stove stands out, the decoration thought out in detail; In all its amplitude, it gives access to all the rooms of the house. Also on the same floor, we find the fully equipped kitchen, a dining room, 2 suites both with walk-in closet and private bathroom, an office/bedroom and a full bathroom.
Access to the upper floor is through a beautiful staircase in wood and wrought steel, where there is 1 office, 1 gallery, 2 bedrooms and 1 full bathroom. There is also access to the attic, which is through a trapdoor and a ladder that automatically extends and retracts.
Outside the house, both the entrance to the farm and the access to the garage (2 large cars) is made through automatic gates; the pool is covered and heated, with a depth of up to 2.30m, and coloured lighting (fixed or rotating); We also have a barbecue with a service bathroom, laundry and wine cellar with a social/leisure room, and a covered porch, a well and irrigation system throughout the lawn. There is also a well that supplies water for irrigation of the garden and the swimming pool.
Finally, we highlight the existence of solar panels in a self-sufficiency system, electric shutters, reversible air conditioning and central heating throughout the house, heated towel rails in all bathrooms, whirlpool bath, double glazing and tilt-and-turn windows and alarm installation throughout the property
It is about 5 minutes away from Bombarral - with a wide range of services - 15 minutes from Óbidos and Caldas da Rainha, 20 minutes from the beautiful beaches of the Silver Coast (Foz do Arelho) and 50 minutes from Lisbon airport.
Contact
Country house 10 Bedrooms
Santa Catarina, Caldas da Rainha, Distrito de Leiria
Used · 891m²
With Garage
buy
1.500.000 €
This hidden treasure is located in the serene countryside of the Silver Coast, just 13 kilometres from Caldas da Rainha. An hour’s drive north of Lisbon and a mere thirty minutes from the stunning coastal destinations of Foz do Arelho and São Martinho do Porto, this hideaway is also close to the picturesque Óbidos Lagoon and the famous Nazaré, known for its giant waves.
The property offers the perfect balance between a peaceful rural setting and proximity to services and attractions, enjoying the mild climate of the Silver Coast.
With a plot of 6,700 square metres and 891 square metres of buildings, the property stands majestically on top of a hill, around 150 metres above sea level, offering breathtaking views.
Between 2018 and 2019, the site underwent extensive renovation, modernisation and transformation. From 2021 to 2023, the critical infrastructure was upgraded with new heat pump systems, water pumps, solar panels for hot water production and irrigation systems.
Wholly owned by the current owners and managed by a registered limited company, the property has a valid rural tourism licence (’Casa de Campo’) until July 2026, renewable every five years, and is completely enclosed by walls and fences.
It includes a wide range of tools and equipment necessary for the optimum maintenance of the internal and external spaces, ensuring that every corner of this haven continues to shine with its unique charm.
The property offers the perfect balance between a peaceful rural setting and proximity to services and attractions, enjoying the mild climate of the Silver Coast.
With a plot of 6,700 square metres and 891 square metres of buildings, the property stands majestically on top of a hill, around 150 metres above sea level, offering breathtaking views.
Between 2018 and 2019, the site underwent extensive renovation, modernisation and transformation. From 2021 to 2023, the critical infrastructure was upgraded with new heat pump systems, water pumps, solar panels for hot water production and irrigation systems.
Wholly owned by the current owners and managed by a registered limited company, the property has a valid rural tourism licence (’Casa de Campo’) until July 2026, renewable every five years, and is completely enclosed by walls and fences.
It includes a wide range of tools and equipment necessary for the optimum maintenance of the internal and external spaces, ensuring that every corner of this haven continues to shine with its unique charm.
Contact
House 3 Bedrooms
Rio Maior, Distrito de Santarém
Used · 577m²
With Garage
buy
900.000 €
Spectacular 3 bedroom villa with swimming pool, garden and garage, inserted in a rustic property of 3.42ha (with Vegetable Garden and Fruit Trees), located on the plateau between Rio Maior and Santarém.
The tranquility of the Countryside and its agricultural surroundings, with the ease of access to the A15 motorway to 3km (about 50 minutes from Lisbon Airport).
The villa consists of living and dining room), suite (with closet and private toilet), 2 bedrooms (with wardrobes), office, social toilet and toilet, kitchen (more barbecue area), games room, garages and annexes.
The Quality of Construction and Finishes are presented by you and by the Energy Certification A+!
We could continue the description almost endlessly but we’d rather just make an invitation... schedule your visit through our contacts!
The tranquility of the Countryside and its agricultural surroundings, with the ease of access to the A15 motorway to 3km (about 50 minutes from Lisbon Airport).
The villa consists of living and dining room), suite (with closet and private toilet), 2 bedrooms (with wardrobes), office, social toilet and toilet, kitchen (more barbecue area), games room, garages and annexes.
The Quality of Construction and Finishes are presented by you and by the Energy Certification A+!
We could continue the description almost endlessly but we’d rather just make an invitation... schedule your visit through our contacts!
Contact
House 4 Bedrooms Duplex
Cintrão, Bombarral e Vale Covo, Distrito de Leiria
Used · 183m²
With Garage
buy
385.000 €
Ref: 3248-V4UJL
Deed Offering. (*).
Detached 4 bedroom villa with 185m2 residential area.
Inserted in a lot of 420m2.
Well located, close to services, shops and public transport, in a similar construction environment on a street with access only to residents.
Composed of:
Floor 0 - entrance hall, living room with fireplace, kitchen, pantry, guest toilet, bedroom and garage.
Floor 1 - hall bedrooms, two bedrooms, suite with balcony, bathroom suite, bathroom bedrooms and terrace.
Outside - Barbecue, shed, garden, garage access (parking area, 3 spaces), kennel.
Property undergoing improvements, general interior and exterior painting, cabinets, guest toilet, kitchen equipment (hob, oven, extractor fan).
The information provided does not dispense with its confirmation nor can it be considered binding.
We take care of your credit process, without bureaucracy and without costs. Credit Intermediary No. 0002292.
(*) Offer of deed in a Notary Office referenced by Alvarez Marinho.
Deed Offering. (*).
Detached 4 bedroom villa with 185m2 residential area.
Inserted in a lot of 420m2.
Well located, close to services, shops and public transport, in a similar construction environment on a street with access only to residents.
Composed of:
Floor 0 - entrance hall, living room with fireplace, kitchen, pantry, guest toilet, bedroom and garage.
Floor 1 - hall bedrooms, two bedrooms, suite with balcony, bathroom suite, bathroom bedrooms and terrace.
Outside - Barbecue, shed, garden, garage access (parking area, 3 spaces), kennel.
Property undergoing improvements, general interior and exterior painting, cabinets, guest toilet, kitchen equipment (hob, oven, extractor fan).
The information provided does not dispense with its confirmation nor can it be considered binding.
We take care of your credit process, without bureaucracy and without costs. Credit Intermediary No. 0002292.
(*) Offer of deed in a Notary Office referenced by Alvarez Marinho.
Contact
House 7 Bedrooms
Bidoeira de Cima, Leiria, Distrito de Leiria
Used · 634m²
With Garage
buy
395.000 €
Located in the parish of Milagres, in Leiria, this villa offers you the possibility to live in the countryside, with some unobstructed views and only 10 minutes from Leiria.
This villa has 2 floors, with its social and private areas perfectly separated, totaling 372m2 of useful area.
In the social area you will find a huge lounge with open space kitchen with a total of 92m2, on this floor you will also find a hall with 26m2. The private area of this floor also has two suites, a bedroom and a bathroom with 12m2. The kitchen is equipped with oven, hob and hood and the living room has a fireplace with stove. Going up to the 1st floor, we have a suite with 39m2, 3 bedrooms and a bathroom, this floor is all it composed of floating floor. It should be noted that throughout the house we have white lacquered aluminum frames, oscilo stops, with double glazing and electric blinds. All rooms and bathrooms have pre-installation of central heating.
A very desirable space is its exterior, which has a huge patio with a barbecue and with sink, here you will find yet another kitchen to support this leisure area and also another full bathroom.
This villa is inserted in the plot of land with 4666m2, also has a small swimming pool and a garage with 48m2 with direct entrance to the interior of the villa
For all this, do not waste any more time and mark your visit now!
This villa has 2 floors, with its social and private areas perfectly separated, totaling 372m2 of useful area.
In the social area you will find a huge lounge with open space kitchen with a total of 92m2, on this floor you will also find a hall with 26m2. The private area of this floor also has two suites, a bedroom and a bathroom with 12m2. The kitchen is equipped with oven, hob and hood and the living room has a fireplace with stove. Going up to the 1st floor, we have a suite with 39m2, 3 bedrooms and a bathroom, this floor is all it composed of floating floor. It should be noted that throughout the house we have white lacquered aluminum frames, oscilo stops, with double glazing and electric blinds. All rooms and bathrooms have pre-installation of central heating.
A very desirable space is its exterior, which has a huge patio with a barbecue and with sink, here you will find yet another kitchen to support this leisure area and also another full bathroom.
This villa is inserted in the plot of land with 4666m2, also has a small swimming pool and a garage with 48m2 with direct entrance to the interior of the villa
For all this, do not waste any more time and mark your visit now!
Contact
House 4 Bedrooms
Boavista, Santo Onofre e Serra do Bouro, Caldas da Rainha, Distrito de Leiria
Used · 401m²
With Garage
buy
1.995.000 €
4-bedroom villa with 466 sqm of gross construction area, with a garden, pool, and sea views, set on a plot of land of 2594 sqm, in Caldas da Rainha, Leiria. It consists of four bedrooms and six bathrooms, with the ground floor featuring a spacious open-plan layout with a living room, dining room, and kitchen. Large sliding glass doors open onto three patios, providing access to a low-maintenance garden, inviting jacuzzi, and heated pool. There is also a suite that offers versatility as a home office. The first floor comprises a south-facing master suite with a private patio, where you can enjoy views of the Berlengas Islands and the mesmerizing allure of the sea. The other suite and bedroom have access to another patio facing the sea, ideal for outdoor dining and entertainment.
Vila Boa Vista seamlessly integrates the beauty of the ocean into its design, with panoramic sea views visible throughout the property. Floor-to-ceiling sliding glass doors effortlessly merge the indoor and outdoor spaces, allowing the natural splendor of the surroundings to permeate the residence. Immaculate craftsmanship and opulent materials create lasting elegance that characterizes the luxurious lifestyle it offers.
Committed to sustainability, the property embraces smart home technology, allowing for easy control of lighting, security, climate, and entertainment systems through intuitive apps or voice commands, whether you are at home or away. Vila Boa Vista celebrates coastal beauty, tranquility, and contemporary luxury, offering an extraordinary living experience.
Located between the vibrant coastal towns of Foz do Arelho and São Martinho do Porto, Vila Boa Vista offers unparalleled ocean views and perfectly combines comfort and elegance with stunning sea views. It is a 1 hour and 15 minutes driving distance from the center of Lisbon and Humberto Delgado Airport.
Vila Boa Vista seamlessly integrates the beauty of the ocean into its design, with panoramic sea views visible throughout the property. Floor-to-ceiling sliding glass doors effortlessly merge the indoor and outdoor spaces, allowing the natural splendor of the surroundings to permeate the residence. Immaculate craftsmanship and opulent materials create lasting elegance that characterizes the luxurious lifestyle it offers.
Committed to sustainability, the property embraces smart home technology, allowing for easy control of lighting, security, climate, and entertainment systems through intuitive apps or voice commands, whether you are at home or away. Vila Boa Vista celebrates coastal beauty, tranquility, and contemporary luxury, offering an extraordinary living experience.
Located between the vibrant coastal towns of Foz do Arelho and São Martinho do Porto, Vila Boa Vista offers unparalleled ocean views and perfectly combines comfort and elegance with stunning sea views. It is a 1 hour and 15 minutes driving distance from the center of Lisbon and Humberto Delgado Airport.
Contact
House 4 Bedrooms
São Mamede, Batalha, Distrito de Leiria
Used · 260m²
With Garage
buy
485.000 €
Inserted in the beautiful Eco Park of Pia do Urso arises this villa, with 260 sqm, very well distributed by two floors, totally refurbished with the highest quality materials, where no detail was left to chance. The ground floor comprises a large dimensioned living room and dining room where you can enjoy a meal and moments of leisure contemplating all the nature that surrounds the house. The kitchen, with very generous areas, is connected in perfect harmony to the living room. Downstairs there is still a full private bathroom, a fantastic bedroom with plenty of light and a laundry area.
On the top floor there are 3 great bedrooms being one of them en suite and still a full private bathroom to support the bedrooms.
The outdoor area, in addition to a garden area, also comprehends a dining area and barbecue, an ample garage for 2 cars and a large dimensioned area for leisure moments.
According to the legend the bears, which once populated the Iberian Peninsula, would drink water in the sinks that there formed naturally from the rock, which are still visible. Nowadays, the village of Pia do Urso, in the municipality of Batalha, is one of the places of choice for nature lovers and outdoor walks. In this Sensory Ecopark, adapted to blind people, it is possible to have picnics, walks, and discover some stories of the region.
Porta da Frente Christie’s is a real estate agency that has been operating in the market for more than two decades. Its focus lays on the highest quality houses and developments, not only in the selling market, but also in the renting market. The company was elected by the prestigious brand Christie’s International Real Estate to represent Portugal, in the areas of Lisbon, Cascais, Oeiras and Alentejo. The main purpose of Porta da Frente Christie’s is to offer a top-notch service to our customers.
On the top floor there are 3 great bedrooms being one of them en suite and still a full private bathroom to support the bedrooms.
The outdoor area, in addition to a garden area, also comprehends a dining area and barbecue, an ample garage for 2 cars and a large dimensioned area for leisure moments.
According to the legend the bears, which once populated the Iberian Peninsula, would drink water in the sinks that there formed naturally from the rock, which are still visible. Nowadays, the village of Pia do Urso, in the municipality of Batalha, is one of the places of choice for nature lovers and outdoor walks. In this Sensory Ecopark, adapted to blind people, it is possible to have picnics, walks, and discover some stories of the region.
Porta da Frente Christie’s is a real estate agency that has been operating in the market for more than two decades. Its focus lays on the highest quality houses and developments, not only in the selling market, but also in the renting market. The company was elected by the prestigious brand Christie’s International Real Estate to represent Portugal, in the areas of Lisbon, Cascais, Oeiras and Alentejo. The main purpose of Porta da Frente Christie’s is to offer a top-notch service to our customers.
Contact
House 5 Bedrooms
Olho Marinho, Óbidos, Distrito de Leiria
Used · 179m²
buy
245.000 €
Inserted in a plot of 640m² with fruit trees, you will find this spacious villa with 2 floors plus attic, with the possibility of transforming them into separate dwellings with independent entrances.
On the ground floor you will find a large kitchen with dining room, 3 bedrooms, one with wardrobe and a full bathroom.
On the ground floor with an independent access door, you will find a large living room with fireplace, 3 bedrooms, one of which is a suite with a closet yet to be finished and a full bathroom.
Also on this floor you will find a surrounding balcony that gives access to two bedrooms and the living room that allows you to have a beautiful unobstructed view.
The attic is very large and bright, it has the possibility of use.
In the locality of Olho Marinho offers a small local commerce just a few minutes from Óbidos and Caldas da Rainha, you can benefit from a greater variety of commerce and services.
Close to excellent beaches and golf courses and just a few minutes from the A8, this villa has all the characteristics to become a dream home.
Book your visit!
On the ground floor you will find a large kitchen with dining room, 3 bedrooms, one with wardrobe and a full bathroom.
On the ground floor with an independent access door, you will find a large living room with fireplace, 3 bedrooms, one of which is a suite with a closet yet to be finished and a full bathroom.
Also on this floor you will find a surrounding balcony that gives access to two bedrooms and the living room that allows you to have a beautiful unobstructed view.
The attic is very large and bright, it has the possibility of use.
In the locality of Olho Marinho offers a small local commerce just a few minutes from Óbidos and Caldas da Rainha, you can benefit from a greater variety of commerce and services.
Close to excellent beaches and golf courses and just a few minutes from the A8, this villa has all the characteristics to become a dream home.
Book your visit!
Contact
Detached House 3 Bedrooms
Alvorninha, Caldas da Rainha, Distrito de Leiria
Used · 159m²
With Garage
buy
210.000 €
In Baixinhos, in Alvorninha, municipality of Caldas da Rainha, you will find:
Single-family house with access from the street in its location (public) comprising:
floor 0 - hall with 5m2; living room with 17.60 m2 with fireplace; semi-equipped kitchen with 25.74m2 includes pantry; 2 bedrooms with wardrobes measuring 16.10m2 and 19.75m2; 1 complete bathroom with 7.56m2; 1 service bathroom with 5.05m2; porch with 22.20m2; 2 balconies with 4.50m2; 8.55m2;
1st floor - large attic converted into bedrooms; desk; room etc. has 1 bathroom.
In the basement you will also find a garage that could be transformed into a storage room or office;
note:
1) these elements always require confirmation from the owners, as they are merely explanatory.
2) contact with real estate agents or freelancers is not intended;
3) if you are actually proposing to negotiate this property, prior presentation via email is requested.
Single-family house with access from the street in its location (public) comprising:
floor 0 - hall with 5m2; living room with 17.60 m2 with fireplace; semi-equipped kitchen with 25.74m2 includes pantry; 2 bedrooms with wardrobes measuring 16.10m2 and 19.75m2; 1 complete bathroom with 7.56m2; 1 service bathroom with 5.05m2; porch with 22.20m2; 2 balconies with 4.50m2; 8.55m2;
1st floor - large attic converted into bedrooms; desk; room etc. has 1 bathroom.
In the basement you will also find a garage that could be transformed into a storage room or office;
note:
1) these elements always require confirmation from the owners, as they are merely explanatory.
2) contact with real estate agents or freelancers is not intended;
3) if you are actually proposing to negotiate this property, prior presentation via email is requested.
Contact
House 3 Bedrooms Duplex
Boiças, Rio Maior, Distrito de Santarém
Used · 110m²
With Garage
buy
490.000 €
3-bedroom villa, 147 sqm (gross construction area), set in a plot of land with 3,248 sqm, with swimming pool and garden, in Rio Maior, Santarém. The villa consists of two floors. The ground floor comprises a living room, a fully equipped kitchen and a bathroom. The first floor consists of three bedrooms, a bathroom, a balcony and a porch. With air conditioning in all rooms, fireplace in the living room and open views. The villa is in a very good state of conservation. It consists of an urban property and two rustic ones.
The villa 9-minutes driving distance Rio Maior, 21-minutes from Santarém centre, and 1 hour from Lisbon.
The villa 9-minutes driving distance Rio Maior, 21-minutes from Santarém centre, and 1 hour from Lisbon.
Contact
House 4 Bedrooms Duplex
São Nicolau, Cidade de Santarém, Distrito de Santarém
Used · 200m²
With Garage
buy
509.000 €
Moradia estilo contemporânea, situada a 5 minutos do centro da cidade de Santarém. Inserida num lote de 1700 m² com vista para o campo e cidade. Com excelente exposição solar, vedado, com portão de entrada automático, vídeo vigilância, excelente terraço com vista piscina e cidade, canil e várias árvores de fruto.
A moradia é composta por hall de entrada com acesso direto a terraço panorâmico, cozinha totalmente equipada, com porta de acesso ao logradouro em open space com sala de estar e jantar e com vista para a piscina de água salgada, 3 quartos com roupeiro, um deles suite com closet, 3 casas de banho uma com banheira de canto com hidromassagem, uma de serviço e outra com poliban todas com luz natural, duas lareiras a paletes, com estores elétricos, e pré-instalação de ar condicionado, aspiração central, com cave composta por garagem com portão automático, zona ampla, garrafeira, cozinha, quarto/ escritório, casa de banho com poliban e casa das máquinas onde se encontra a bomba de calor para águas quentes proveniente dos painéis solares.
Contemporary style house, located 5 minutes from the city center of Santarém. Set on a 1700 m² plot with views of the countryside and city. With excellent sun exposure, fenced, with automatic entrance gate, video surveillance, excellent terrace with pool and city views, kennel and several fruit trees.
The villa comprises an entrance hall with direct access to a panoramic terrace, a fully equipped kitchen, with a door leading to the open space patio with a living and dining room and overlooking the saltwater pool, 3 bedrooms with wardrobes, a suite with closet, 3 bathrooms, one with a corner bathtub with hydromassage, one for service and the other with a shower, all with natural light, two pallet fireplaces, with electric shutters, and pre-installation of air conditioning, central vacuum, with basement comprising garage with automatic gate, large area, wine cellar, kitchen, bedroom/office, bathroom with shower and engine room where the heat pump for hot water from solar panels is located.
A moradia é composta por hall de entrada com acesso direto a terraço panorâmico, cozinha totalmente equipada, com porta de acesso ao logradouro em open space com sala de estar e jantar e com vista para a piscina de água salgada, 3 quartos com roupeiro, um deles suite com closet, 3 casas de banho uma com banheira de canto com hidromassagem, uma de serviço e outra com poliban todas com luz natural, duas lareiras a paletes, com estores elétricos, e pré-instalação de ar condicionado, aspiração central, com cave composta por garagem com portão automático, zona ampla, garrafeira, cozinha, quarto/ escritório, casa de banho com poliban e casa das máquinas onde se encontra a bomba de calor para águas quentes proveniente dos painéis solares.
Contemporary style house, located 5 minutes from the city center of Santarém. Set on a 1700 m² plot with views of the countryside and city. With excellent sun exposure, fenced, with automatic entrance gate, video surveillance, excellent terrace with pool and city views, kennel and several fruit trees.
The villa comprises an entrance hall with direct access to a panoramic terrace, a fully equipped kitchen, with a door leading to the open space patio with a living and dining room and overlooking the saltwater pool, 3 bedrooms with wardrobes, a suite with closet, 3 bathrooms, one with a corner bathtub with hydromassage, one for service and the other with a shower, all with natural light, two pallet fireplaces, with electric shutters, and pre-installation of air conditioning, central vacuum, with basement comprising garage with automatic gate, large area, wine cellar, kitchen, bedroom/office, bathroom with shower and engine room where the heat pump for hot water from solar panels is located.
Contact
House 4 Bedrooms Duplex
Pedrógão Grande, Distrito de Leiria
Used · 400m²
With Garage
buy
495.000 €
If you are looking for a villa that combines the tranquillity of the countryside with the convenience of modern amenities, this property is the perfect choice. Located on an urban plot of 16,250 m², in the heart of Portugal, this residence offers a secluded refuge with stunning views and easy access to all the services of the region.
**House Features:**
- **Generous Spaces:** The house has 4 large bedrooms, including a suite, and 3 spacious bathrooms. Every detail was thought to provide comfort and practicality.
- **Kitchen and Living Room:** The kitchen is fully equipped and connects to the large living/dining room, which features a cosy fireplace. The storage room, with direct access to the kitchen, provides extra storage space.
- **Leisure and Comfort Areas:** Enjoy generous access areas and hallways, a balcony in the suite, and good outdoor leisure areas. The shed and garage for cars add practicality to everyday life.
- **Technology and Efficiency:** The villa is equipped with video surveillance installation, solar panels, heated floors and high-efficiency tilt-and-turn windows. It has three entrance doors, ensuring safety and accessibility.
- **Annexes and Development Potential:** With 2 additional annexes, the property offers potential for various projects, such as agricultural activities, livestock or even the creation of Local Accommodation. These spaces can be developed according to your needs and desires.
**Prime Location:**
Located just 5 minutes from Pedrógão-Grande and 1 km from the picturesque river beach of Mosteiro, this villa is 15 minutes from Sertã, 30 minutes from Pombal and 35 minutes from Coimbra. The proximity to the Zêzere River offers opportunities to enjoy its artificial pool, boat trips and fishing.
If you are looking for a home that combines modern comfort with natural beauty, this villa in central Portugal is the opportunity you have been waiting for.
Schedule a visit and discover the potential of this exceptional property!
**House Features:**
- **Generous Spaces:** The house has 4 large bedrooms, including a suite, and 3 spacious bathrooms. Every detail was thought to provide comfort and practicality.
- **Kitchen and Living Room:** The kitchen is fully equipped and connects to the large living/dining room, which features a cosy fireplace. The storage room, with direct access to the kitchen, provides extra storage space.
- **Leisure and Comfort Areas:** Enjoy generous access areas and hallways, a balcony in the suite, and good outdoor leisure areas. The shed and garage for cars add practicality to everyday life.
- **Technology and Efficiency:** The villa is equipped with video surveillance installation, solar panels, heated floors and high-efficiency tilt-and-turn windows. It has three entrance doors, ensuring safety and accessibility.
- **Annexes and Development Potential:** With 2 additional annexes, the property offers potential for various projects, such as agricultural activities, livestock or even the creation of Local Accommodation. These spaces can be developed according to your needs and desires.
**Prime Location:**
Located just 5 minutes from Pedrógão-Grande and 1 km from the picturesque river beach of Mosteiro, this villa is 15 minutes from Sertã, 30 minutes from Pombal and 35 minutes from Coimbra. The proximity to the Zêzere River offers opportunities to enjoy its artificial pool, boat trips and fishing.
If you are looking for a home that combines modern comfort with natural beauty, this villa in central Portugal is the opportunity you have been waiting for.
Schedule a visit and discover the potential of this exceptional property!
Contact
Detached House 4 Bedrooms Triplex
Pombal, Distrito de Leiria
Used · 430m²
With Garage
buy
413.600 €
Detached House T4 with indoor pool, Near Pombal, implanted in plot of land with 1.100m2.
Large Garden with porch being the main entrance of the villa to a hall that distributes the entire floor with a spacious living room, kitchen with dining area, office, bedroom, bathroom service and indoor pool with respective changing rooms.
Floor with three bedrooms, having two of them private bathroom and closet, a bathroom service to the rooms.
In the basement we have a rustic kitchen with wood oven and barbecue, a service bathroom a technical area and remaining ample space for garage with two gates and pedestrian entrance.
Large Garden with porch being the main entrance of the villa to a hall that distributes the entire floor with a spacious living room, kitchen with dining area, office, bedroom, bathroom service and indoor pool with respective changing rooms.
Floor with three bedrooms, having two of them private bathroom and closet, a bathroom service to the rooms.
In the basement we have a rustic kitchen with wood oven and barbecue, a service bathroom a technical area and remaining ample space for garage with two gates and pedestrian entrance.
Contact
Detached House 6 Bedrooms
Santo Estevão, Benavente, Distrito de Santarém
Used · 1,120m²
With Swimming Pool
buy
2.000.000 €
Porta da Frente Christie’s is pleased to present this magnificent property in the exclusive Mata do Duque, located in Santo Estêvão, Benavente.
This property, which stands out for its privacy and size, consists of a main house with over 1,100 square meters, comfortably dividing the social and private areas. On the ground floor, you will find two living rooms and a dining room with direct access to the garden and pool. Also on this floor is a spacious and fully equipped kitchen, connected to a breakfast area and a laundry room with a service suite. A wine cellar for wine enthusiasts and a guest area, consisting of a living room, two complete suites, and an independent entrance, complete this level. On the first floor, there are 3 large and bright suites, with the master suite offering access to a generous balcony.
The entire property is surrounded by 2 hectares of meticulously maintained land. It features a large garden, a fruit tree area, a spacious swimming pool supported by changing rooms, a barbecue, and a game room. There are also two closed garages and an annex that serves as a one-bedroom apartment (T1). Additional features include a private water supply through a borehole and solar panels for water heating.
Mata do Duque, located in Santo Estêvão, is a prestigious residential area in the municipality of Benavente. Known for its tranquility and natural surroundings, the area is characterized by vast private estates on large plots, offering privacy and a lifestyle in direct contact with nature. It is highly sought after by those who value the serenity of the countryside without compromising on comfort and proximity to Lisbon, which is about 40 minutes away.
Porta da Frente Christie’s, with nearly three decades of experience in the real estate market, stands out for its excellence in properties and developments, both for sale and for rent. Selected by the prestigious Christie’s International Real Estate brand to represent Portugal in the areas of Lisbon, Cascais, Oeiras, and Alentejo, our primary mission is to provide excellent service to all our clients.
This property, which stands out for its privacy and size, consists of a main house with over 1,100 square meters, comfortably dividing the social and private areas. On the ground floor, you will find two living rooms and a dining room with direct access to the garden and pool. Also on this floor is a spacious and fully equipped kitchen, connected to a breakfast area and a laundry room with a service suite. A wine cellar for wine enthusiasts and a guest area, consisting of a living room, two complete suites, and an independent entrance, complete this level. On the first floor, there are 3 large and bright suites, with the master suite offering access to a generous balcony.
The entire property is surrounded by 2 hectares of meticulously maintained land. It features a large garden, a fruit tree area, a spacious swimming pool supported by changing rooms, a barbecue, and a game room. There are also two closed garages and an annex that serves as a one-bedroom apartment (T1). Additional features include a private water supply through a borehole and solar panels for water heating.
Mata do Duque, located in Santo Estêvão, is a prestigious residential area in the municipality of Benavente. Known for its tranquility and natural surroundings, the area is characterized by vast private estates on large plots, offering privacy and a lifestyle in direct contact with nature. It is highly sought after by those who value the serenity of the countryside without compromising on comfort and proximity to Lisbon, which is about 40 minutes away.
Porta da Frente Christie’s, with nearly three decades of experience in the real estate market, stands out for its excellence in properties and developments, both for sale and for rent. Selected by the prestigious Christie’s International Real Estate brand to represent Portugal in the areas of Lisbon, Cascais, Oeiras, and Alentejo, our primary mission is to provide excellent service to all our clients.
Contact
Detached House 5 Bedrooms
Nadadouro, Caldas da Rainha, Distrito de Leiria
Used · 290m²
With Swimming Pool
buy
498.000 €
MAKE US THE BEST DEAL
Magnificent Traditional rustic style villa Portuguese with swimming pool, located in Quinta do Negrelho, Composed of: 5 bedrooms (one of them suite), 2 living rooms, 2 kitchens, 3 bathrooms, 1 pantry, laundry, barbecue, wood oven, swimming pool, 2 gardens, the property still has the particularity of being able to be divided into two independent houses (just close the access of its interior staircase), featuring independent entrances, kitchens, toilet rooms and bedrooms.
The House also has an attic with the dimension of the implantation of the house, which is to be finished, being able in this area to make another bedroom, a living room, kitchen and bathroom, with stairs that can be exterior, since removable (in iron or wood) and thus may arise another independent or interior apartment.
It has a project carried out by the Architecture Office, to place in horizontal property, for two distinct fractions, if they so wish, valuing the house even more.
Excellent House for local accommodation (A.L.) or for residence of the elderly.
Fabulous area of countryside and ( is 5 minutes from the center of Caldas da Rainha ), inserted in the Urbanization Quinta do Negrelho and the Lagoon of Óbidos, 6 kms from the beach of Foz do Arelho, 10 minutes from São Martinho do Porto, 20 minutes from Nazaré and 20 minutes from the famous Peniche and Baleal.
Just 40 minutes from Lisbon and 20 minutes from the famous golf courses of Praia Del Rei.
We take care of your credit process, without bureaucracies presenting the best solutions for each client.
Credit intermediary certified by Banco de Portugal under number 0001802.
We help with the whole process! Contact us or leave us your details and we will contact you as soon as possible!
LE92585
Magnificent Traditional rustic style villa Portuguese with swimming pool, located in Quinta do Negrelho, Composed of: 5 bedrooms (one of them suite), 2 living rooms, 2 kitchens, 3 bathrooms, 1 pantry, laundry, barbecue, wood oven, swimming pool, 2 gardens, the property still has the particularity of being able to be divided into two independent houses (just close the access of its interior staircase), featuring independent entrances, kitchens, toilet rooms and bedrooms.
The House also has an attic with the dimension of the implantation of the house, which is to be finished, being able in this area to make another bedroom, a living room, kitchen and bathroom, with stairs that can be exterior, since removable (in iron or wood) and thus may arise another independent or interior apartment.
It has a project carried out by the Architecture Office, to place in horizontal property, for two distinct fractions, if they so wish, valuing the house even more.
Excellent House for local accommodation (A.L.) or for residence of the elderly.
Fabulous area of countryside and ( is 5 minutes from the center of Caldas da Rainha ), inserted in the Urbanization Quinta do Negrelho and the Lagoon of Óbidos, 6 kms from the beach of Foz do Arelho, 10 minutes from São Martinho do Porto, 20 minutes from Nazaré and 20 minutes from the famous Peniche and Baleal.
Just 40 minutes from Lisbon and 20 minutes from the famous golf courses of Praia Del Rei.
We take care of your credit process, without bureaucracies presenting the best solutions for each client.
Credit intermediary certified by Banco de Portugal under number 0001802.
We help with the whole process! Contact us or leave us your details and we will contact you as soon as possible!
LE92585
Contact
House 3 Bedrooms +1 Duplex
Évora de Alcobaça, Distrito de Leiria
Used · 165m²
With Garage
buy
470.000 €
Basement and ground floor villa, with fenced land and total privacy.
The villa has on the upper floor 3 bedrooms, 1 bathroom with bathtub and another with shower, kitchen, a living room with fireplace, covered terrace with barbecue all glazed and a terrace with pergola, both with magnificent views.
On the lower floor there is a kitchen, bathroom with shower, a large lounge, bedroom, games room, laundry area and garage.
It has attached a pavilion with about 50 m2 of covered area and two floors.
Land with garden, fruit trees and park area.
With good access. In the village there is a pharmacy, minimarket, restaurants, pre-school cafes and primary school.
It is 3.7 km from the city of Alcobaça, which is equipped with all kinds of shops, cultural activities, clinical centres and schools.
With a good location, 3.7 km from Alcobaça, 98 km from Lisbon airport, 18 km from Nazaré beach and 20 km from S. Martinho do Porto beach.
Come and meet
The villa has on the upper floor 3 bedrooms, 1 bathroom with bathtub and another with shower, kitchen, a living room with fireplace, covered terrace with barbecue all glazed and a terrace with pergola, both with magnificent views.
On the lower floor there is a kitchen, bathroom with shower, a large lounge, bedroom, games room, laundry area and garage.
It has attached a pavilion with about 50 m2 of covered area and two floors.
Land with garden, fruit trees and park area.
With good access. In the village there is a pharmacy, minimarket, restaurants, pre-school cafes and primary school.
It is 3.7 km from the city of Alcobaça, which is equipped with all kinds of shops, cultural activities, clinical centres and schools.
With a good location, 3.7 km from Alcobaça, 98 km from Lisbon airport, 18 km from Nazaré beach and 20 km from S. Martinho do Porto beach.
Come and meet
Contact
House 3 Bedrooms
Bugalhos, Alcanena, Distrito de Santarém
Used · 168m²
With Garage
buy
86.000 €
Situated in the parish of Bugalhos, in Alcanena, this villa offers you the possibility to live in the countryside, with spectacular views and only 10 minutes from Alcanena.
This villa has three bedrooms, living room, kitchen and another kitchen that was used as a smokehouse, having for this purpose a large fireplace / chimney. This villa also has a usable attic, since it has a right foot of 1.90mts. It should be noted that the roof of the villa has been completely replaced recently.
Outside this villa is served by two annexes and a garage/ Lagar. The two annexes can be demolished and thus be left with a larger patio, starting to have an area of 170m2. This villa is inserted in the plot of land with 250m2.
With the location of this villa, in one of the highest points of parish, you can enjoy enormous tranquility and also the fantastic landscapes to lose sight of.
For all this, do not waste any more time and mark your visit now!
This villa has three bedrooms, living room, kitchen and another kitchen that was used as a smokehouse, having for this purpose a large fireplace / chimney. This villa also has a usable attic, since it has a right foot of 1.90mts. It should be noted that the roof of the villa has been completely replaced recently.
Outside this villa is served by two annexes and a garage/ Lagar. The two annexes can be demolished and thus be left with a larger patio, starting to have an area of 170m2. This villa is inserted in the plot of land with 250m2.
With the location of this villa, in one of the highest points of parish, you can enjoy enormous tranquility and also the fantastic landscapes to lose sight of.
For all this, do not waste any more time and mark your visit now!
Contact
House 4 Bedrooms Triplex
Sítio, Nazaré, Distrito de Leiria
Used · 131m²
With Garage
buy
639.000 €
Nice villa on lovely, hilly and relatively large plot (subdividable) in Sitio da Nazaré. Elevated location with a beautiful view of your own garden, the houses in Sitio, nature and the Atlantic Ocean. Short walking distance to the funicular down to Nazaré, the lighthouse, restaurants and the beach.
Modern design with lovely pool area on the entrance floor, 4 bedrooms, several patios, spacious garage, sauna, roof terrace and private garden.
The house is from 2020 and built in subterranean terrain on the inner and higher part of the plot, which provides a secluded location from the street and nice views. Living space indoors: 131 sqm on two floors and basement part with garage of 78 sqm. One owner.
There are additional terraces and a garden with an infinity pool and a roof terrace with sweeping views.
Entrance floor by the pool area with living room, kitchen, bathroom, master bedroom, office/bedroom with sauna and access to the large terrace on the seaside both from the kitchen and living room. The office/sauna has a separate exit to the pool area.
The stairs are built in a nice light shaft that provides space and leads to a hallway, two bedrooms and a bathroom on the first floor. The bedrooms have built-in wardrobes and plenty of space for a double bed.
Both the hall and the two bedrooms have access to the large, upper terrace. A spiral staircase on the leads up to the roof terrace with 360-degree miles of views.
Downstairs from the entrance floor in the subterranean area we find the house’s garage, technical room with water heater and washing machine and a hallway. The garage is spacious enough for two cars, a home gym and storage for bikes, golf or surf equipment.
Patios are available both on the entrance floor by the pool, on the seaside by the kitchen and living room, upstairs and on the roof.
A house that has that little extra!
Room description
Ground floor
Hallway/corridor
Inside the entrance by the pool area there is a hall and straight ahead from it is a corridor from which you reach the office/guest room with sauna, bathroom and master bedroom which has good wardrobes and a private balcony.
Stairs
To the right of the entrance is the staircase made of beautiful stone built in a lovely light shaft and leads both to the upper sleeping area and the terraces there, as well as down to the basement with hallway, garage and technical department.
Living Room and Kitchen - 34.9 m2
To the left of the entrance and into the house is the living room with space for two sofas and a coffee table. Large glass sliding doors lead out to the terrace.
Further into the house, on the seaside, the kitchen is integrated with the living room. Between the living room and the kitchen, a natural surface is formed for the family dining table. Inside the kitchen there is plenty of space for cooking and a lovely glass section with a sliding door leads out to the terrace. Stone countertop along two walls. A long, narrow window above the sink provides nice light and space when cooking and washing dishes. Stovetop (induction), oven, microwave, fridge/freezer, dishwasher and plenty of cabinets for storage.
Office/guest room/sauna - 10.5 m2
Straight ahead and to the right from the entrance is the guest room, which is currently used as a sauna with infrared heating, relaxation area and TV room. From here, a sliding door leads out to the rear of the house for direct access to the pool.
Bathroom - 6.3 m2
The next door on the right side of the corridor goes to the bathroom on the ground floor. There is a bathtub, shower, bidet, wide vanity, frosted window for light and ventilation but without visibility and a large mirror.
Master bedroom - 14, 4 m2
At the far end is the bedroom that the family uses as the master bedroom. There is plenty of space for a double bed and furniture. Along one of the walls, a whole wardrobe solution with six doors and on the seaside a glass section with a sliding door and its own balcony.
Upper floor
The stairs up to the upper-level lead to a corridor at an angle to the sea side, which allows access to the terrace and roof terrace without going through any of the bedrooms. Straight ahead is the bathroom, to the left one of two bedrooms and just after the ninety-degree turn is the entrance to the second bedroom to the right.
Bedrooms 3 - 13 m2
To the left in the hallway is one of two bedrooms. There is room for a double bed, a good curtain solution and a breathtaking view of the houses and the Atlantic Ocean. Exit to the terrace via sliding door.
Bathroom - 6.1 m2
Straight ahead in the corridor is a bathroom with a spacious shower area, window, wide vanity, large mirror, window for light and ventilation and shelves for storage.
Bedroom 4 - 13.9 m2
Between the bathroom and the terrace is the fourth bedroom of the house with glorious views and a sliding door to the terrace. There is room for a double bed and a good wardrobe solution.
Roof terrace - 41.4 m2
From the balcony outside the two bedrooms, a spiral staircase leads up to a roof terrace with breathtaking 360-degree views. From here you have sunset in the sea, Atlantic views and sweeping views of the Sítio district and nature.
Lower floor - 78 m2
The stone staircase on the right at the entrance takes you to a lower hall with two doors. Behind one is the technical room with water heater, central vacuum cleaner and washing machine. Behind the other you reach the house’s garage of about 59 sqm. There is room for two cars and storage. The narrower part has a horizontal window and here they have chosen to have a home gym. Even with two cars and a home gym, there is room for bicycles, golf carts or surfboards.
Outdoor
Garage driveway
Entrance from the street is via the electrically operated double door in the wall or via a smaller door if you are walking. A beautiful stone-paved staircase leads diagonally through the garden to the entrance level and pool area where the main entrance is located. As a ’private entrance’’ or rather garage entrance, it is easy to use the large roller shutter door to reach the entrance floor inside the villa via the lower hallway.
Ground floor
The front door is on the same level as the pool area at one long side of the pool and already from this level you have a nice view. On the other long side of the pool there is a privacy-protecting bench in three parts with a pergola roof and about 2.5 m high trellis behind the sofas. The white bench at an angle to the wooden sofas hides the pool technology with filters and water-pump. In the wall there is a water ejector, and a shower is mounted at the short side of the wooden bench row.
Garden
There is much to discover here in the beautifully and cleverly designed garden with irrigation: The green portal that is reminiscent of Strindberg’s painting Wonderland, next to it stands a beautiful bench on a paved surface. In several places you will find dividing stone settings in fine round arches that contrast nicely with the angular, modern design of the house and the wall that surrounds the property.
The lower part of the plot that is not paved is a little under 400 sqm. It is terraced and different plants are chosen to bloom and be green at different times of the year. A nice stone-paved path leads up to the entrance and pool area.
The upper part of the garden extends from wall to wall behind the house and is also irrigated. There is also a compost here.
Facts
Detached villa
Year of construction: 2020. The current owners moved in when the house was new.
Living space: 131 sqm on two floors
Secondary area: 78 sqm on the lower floor
Total indoor area: 201 sqm
Will there be a pool area and terraces on the same floor as the rooms:
Outside v-room: 27 sqm.
Outside the master bedroom: 4.2 sqm.
Outside the bedrooms on the upper floor: 29 sqm.
Roof terrace: 41 sqm. Pool area on the same floor as the entrance: approx. 70 sqm (including the pool)
Plot area:
Lot 3 (lower part, subdivision): 397 sqm. Not built.
Lot 6 (upper part with the house): 749 sqm, built.
Total: 1,146 sqm of land area.
Division option
At Lote 3 it is possible to build 2 * 93 sqm, which gives a total indoor area of about 186 sqm including secondary areas.
Other
Central vacuum cleaner
Air source heat pump/air conditioning
Infinity pool
Private garden with irrigation system
Solar cells that heat water
Central vacuum cleaner
All shutters for doors, windows, garage door and the entrance in the wall facing the street are operated electrically. The street entrance and garage door also with remote control.
Sauna (infrared)
Modern design with lovely pool area on the entrance floor, 4 bedrooms, several patios, spacious garage, sauna, roof terrace and private garden.
The house is from 2020 and built in subterranean terrain on the inner and higher part of the plot, which provides a secluded location from the street and nice views. Living space indoors: 131 sqm on two floors and basement part with garage of 78 sqm. One owner.
There are additional terraces and a garden with an infinity pool and a roof terrace with sweeping views.
Entrance floor by the pool area with living room, kitchen, bathroom, master bedroom, office/bedroom with sauna and access to the large terrace on the seaside both from the kitchen and living room. The office/sauna has a separate exit to the pool area.
The stairs are built in a nice light shaft that provides space and leads to a hallway, two bedrooms and a bathroom on the first floor. The bedrooms have built-in wardrobes and plenty of space for a double bed.
Both the hall and the two bedrooms have access to the large, upper terrace. A spiral staircase on the leads up to the roof terrace with 360-degree miles of views.
Downstairs from the entrance floor in the subterranean area we find the house’s garage, technical room with water heater and washing machine and a hallway. The garage is spacious enough for two cars, a home gym and storage for bikes, golf or surf equipment.
Patios are available both on the entrance floor by the pool, on the seaside by the kitchen and living room, upstairs and on the roof.
A house that has that little extra!
Room description
Ground floor
Hallway/corridor
Inside the entrance by the pool area there is a hall and straight ahead from it is a corridor from which you reach the office/guest room with sauna, bathroom and master bedroom which has good wardrobes and a private balcony.
Stairs
To the right of the entrance is the staircase made of beautiful stone built in a lovely light shaft and leads both to the upper sleeping area and the terraces there, as well as down to the basement with hallway, garage and technical department.
Living Room and Kitchen - 34.9 m2
To the left of the entrance and into the house is the living room with space for two sofas and a coffee table. Large glass sliding doors lead out to the terrace.
Further into the house, on the seaside, the kitchen is integrated with the living room. Between the living room and the kitchen, a natural surface is formed for the family dining table. Inside the kitchen there is plenty of space for cooking and a lovely glass section with a sliding door leads out to the terrace. Stone countertop along two walls. A long, narrow window above the sink provides nice light and space when cooking and washing dishes. Stovetop (induction), oven, microwave, fridge/freezer, dishwasher and plenty of cabinets for storage.
Office/guest room/sauna - 10.5 m2
Straight ahead and to the right from the entrance is the guest room, which is currently used as a sauna with infrared heating, relaxation area and TV room. From here, a sliding door leads out to the rear of the house for direct access to the pool.
Bathroom - 6.3 m2
The next door on the right side of the corridor goes to the bathroom on the ground floor. There is a bathtub, shower, bidet, wide vanity, frosted window for light and ventilation but without visibility and a large mirror.
Master bedroom - 14, 4 m2
At the far end is the bedroom that the family uses as the master bedroom. There is plenty of space for a double bed and furniture. Along one of the walls, a whole wardrobe solution with six doors and on the seaside a glass section with a sliding door and its own balcony.
Upper floor
The stairs up to the upper-level lead to a corridor at an angle to the sea side, which allows access to the terrace and roof terrace without going through any of the bedrooms. Straight ahead is the bathroom, to the left one of two bedrooms and just after the ninety-degree turn is the entrance to the second bedroom to the right.
Bedrooms 3 - 13 m2
To the left in the hallway is one of two bedrooms. There is room for a double bed, a good curtain solution and a breathtaking view of the houses and the Atlantic Ocean. Exit to the terrace via sliding door.
Bathroom - 6.1 m2
Straight ahead in the corridor is a bathroom with a spacious shower area, window, wide vanity, large mirror, window for light and ventilation and shelves for storage.
Bedroom 4 - 13.9 m2
Between the bathroom and the terrace is the fourth bedroom of the house with glorious views and a sliding door to the terrace. There is room for a double bed and a good wardrobe solution.
Roof terrace - 41.4 m2
From the balcony outside the two bedrooms, a spiral staircase leads up to a roof terrace with breathtaking 360-degree views. From here you have sunset in the sea, Atlantic views and sweeping views of the Sítio district and nature.
Lower floor - 78 m2
The stone staircase on the right at the entrance takes you to a lower hall with two doors. Behind one is the technical room with water heater, central vacuum cleaner and washing machine. Behind the other you reach the house’s garage of about 59 sqm. There is room for two cars and storage. The narrower part has a horizontal window and here they have chosen to have a home gym. Even with two cars and a home gym, there is room for bicycles, golf carts or surfboards.
Outdoor
Garage driveway
Entrance from the street is via the electrically operated double door in the wall or via a smaller door if you are walking. A beautiful stone-paved staircase leads diagonally through the garden to the entrance level and pool area where the main entrance is located. As a ’private entrance’’ or rather garage entrance, it is easy to use the large roller shutter door to reach the entrance floor inside the villa via the lower hallway.
Ground floor
The front door is on the same level as the pool area at one long side of the pool and already from this level you have a nice view. On the other long side of the pool there is a privacy-protecting bench in three parts with a pergola roof and about 2.5 m high trellis behind the sofas. The white bench at an angle to the wooden sofas hides the pool technology with filters and water-pump. In the wall there is a water ejector, and a shower is mounted at the short side of the wooden bench row.
Garden
There is much to discover here in the beautifully and cleverly designed garden with irrigation: The green portal that is reminiscent of Strindberg’s painting Wonderland, next to it stands a beautiful bench on a paved surface. In several places you will find dividing stone settings in fine round arches that contrast nicely with the angular, modern design of the house and the wall that surrounds the property.
The lower part of the plot that is not paved is a little under 400 sqm. It is terraced and different plants are chosen to bloom and be green at different times of the year. A nice stone-paved path leads up to the entrance and pool area.
The upper part of the garden extends from wall to wall behind the house and is also irrigated. There is also a compost here.
Facts
Detached villa
Year of construction: 2020. The current owners moved in when the house was new.
Living space: 131 sqm on two floors
Secondary area: 78 sqm on the lower floor
Total indoor area: 201 sqm
Will there be a pool area and terraces on the same floor as the rooms:
Outside v-room: 27 sqm.
Outside the master bedroom: 4.2 sqm.
Outside the bedrooms on the upper floor: 29 sqm.
Roof terrace: 41 sqm. Pool area on the same floor as the entrance: approx. 70 sqm (including the pool)
Plot area:
Lot 3 (lower part, subdivision): 397 sqm. Not built.
Lot 6 (upper part with the house): 749 sqm, built.
Total: 1,146 sqm of land area.
Division option
At Lote 3 it is possible to build 2 * 93 sqm, which gives a total indoor area of about 186 sqm including secondary areas.
Other
Central vacuum cleaner
Air source heat pump/air conditioning
Infinity pool
Private garden with irrigation system
Solar cells that heat water
Central vacuum cleaner
All shutters for doors, windows, garage door and the entrance in the wall facing the street are operated electrically. The street entrance and garage door also with remote control.
Sauna (infrared)
Contact
House 4 Bedrooms
Bombarral e Vale Covo, Distrito de Leiria
Used · 230m²
buy
330.000 €
Are you looking for a house to live in and monetise?
Do you want to buy a ready-to-move-in property with space for your office or studio?
Living 45 minutes from Lisbon?
This could be the house you’re looking for!
With good sun exposure, this villa is located in Vila do Bombarral, is in excellent condition and is ready to move in.
The property has alarm, generous areas, two independent entrances with the potential to live on one floor and rent another.
You also have the possibility to create your workspace in the attic (it already has natural light and a bathroom), or more bedrooms, a playroom or space for the children to play.
The ground floor consists of:
- Kitchen with fireplace and access to wine cellar
- Spacious living room
- Social bathroom with shower base
- Two bedrooms (one suite with bathtub)
- Office room
- Covered barbecue
- Outer storage room
- Paved outdoor space.
The ground floor consists of:
- Kitchen with balcony
- living room with fireplace and stove
- bathroom with bathtub
- Two bedrooms (one suite with shower and balcony)
- Attic access.
The attic consists of:
- Large space, with wood-lined ceiling
- Bathroom
- storage spaces.
In the backyard you will find a space with easy maintenance, where you can park your vehicles and make your garden.
This property has everything you need to be adapted to your needs, has an excellent location and is close to all kinds of commerce and services.
The property is all walled, has an automatic gate, providing privacy and security.
The barbecue is ready to be used and receive your family and friends.
Here you live 5 km from Bacalhôa Buddha Eden (the largest oriental garden in Europe) is about 20 minutes from Óbidos Castle, the beautiful beaches of the Silver Coast and is only 45 minutes from Lisbon.
Don’t miss this opportunity, book your visit now!
Do you want to buy a ready-to-move-in property with space for your office or studio?
Living 45 minutes from Lisbon?
This could be the house you’re looking for!
With good sun exposure, this villa is located in Vila do Bombarral, is in excellent condition and is ready to move in.
The property has alarm, generous areas, two independent entrances with the potential to live on one floor and rent another.
You also have the possibility to create your workspace in the attic (it already has natural light and a bathroom), or more bedrooms, a playroom or space for the children to play.
The ground floor consists of:
- Kitchen with fireplace and access to wine cellar
- Spacious living room
- Social bathroom with shower base
- Two bedrooms (one suite with bathtub)
- Office room
- Covered barbecue
- Outer storage room
- Paved outdoor space.
The ground floor consists of:
- Kitchen with balcony
- living room with fireplace and stove
- bathroom with bathtub
- Two bedrooms (one suite with shower and balcony)
- Attic access.
The attic consists of:
- Large space, with wood-lined ceiling
- Bathroom
- storage spaces.
In the backyard you will find a space with easy maintenance, where you can park your vehicles and make your garden.
This property has everything you need to be adapted to your needs, has an excellent location and is close to all kinds of commerce and services.
The property is all walled, has an automatic gate, providing privacy and security.
The barbecue is ready to be used and receive your family and friends.
Here you live 5 km from Bacalhôa Buddha Eden (the largest oriental garden in Europe) is about 20 minutes from Óbidos Castle, the beautiful beaches of the Silver Coast and is only 45 minutes from Lisbon.
Don’t miss this opportunity, book your visit now!
Contact
Detached House 2 Bedrooms
Foros de Benfica, Benfica do Ribatejo, Almeirim, Distrito de Santarém
Used · 67m²
buy
275.000 €
Invista na sua Felicidade!!!
Moradia Isolada Térrea T2, em lote de 4500m², constituída por.:
Sala de Estar de 25.65m² em openspace com cozinha de 10.45m² ( 36.10m² área total)
Cozinha de 10.45m² equipada com frigorifico, esquentador, exaustor, forno, máquina lavar louça, máquina lavar roupa, micro-ondas e placa gás
Wc de 5.75m² com banheira
Dois Quartos de 11.40m² cada, ambos com roupeiro
Telheiro
Parqueamento para 2 carros
Mais Características.:
- Furo Localizado;
- Portões exteriores com pré-instalação automatismo;
- Teto falso com led’s;
- Ar-condicionado na sala;
- Salamandra;
- Painéis solares 200Lt;
- Pré-instalação ar-condicionado nos quartos;
- Caixilharia alumínio com vidros duplos.
Marque a sua visita com a Janela Virtual!!
Por sermos Intermediários de Crédito devidamente autorizados pelo Banco de Portugal, fazemos a gestão de todo o seu processo de financiamento, sempre com as melhores soluções do mercado. Acompanhamento pré e pós-escritura.
A informação disponibilizada, não dispensa a sua confirmação nem pode ser considerada vinculativa, não dispensando a sua confirmação através de visita ao imóvel.
Deixe-nos o seu contacto e nós ligamos-lhe sem custos.
A Janela Virtual,
Nasce no mercado para que amigos, clientes e parceiros de negócios, realizem os seus sonhos com as melhores oportunidades de negócios que temos para lhe apresentar.
Sendo a nossa maior preocupação o seu bem estar.
Comprar uma casa é uma decisão que requer reflexão, uma analise bem estruturada e muita pesquisa. Na JANELA VIRTUAL, essa decisão pode contar com toda a transparência, profissionalismo e simplicidade no processo de compra do seu imóvel e acompanhamento personalizado. Porque só assim faz sentido.
Moradia Isolada Térrea T2, em lote de 4500m², constituída por.:
Sala de Estar de 25.65m² em openspace com cozinha de 10.45m² ( 36.10m² área total)
Cozinha de 10.45m² equipada com frigorifico, esquentador, exaustor, forno, máquina lavar louça, máquina lavar roupa, micro-ondas e placa gás
Wc de 5.75m² com banheira
Dois Quartos de 11.40m² cada, ambos com roupeiro
Telheiro
Parqueamento para 2 carros
Mais Características.:
- Furo Localizado;
- Portões exteriores com pré-instalação automatismo;
- Teto falso com led’s;
- Ar-condicionado na sala;
- Salamandra;
- Painéis solares 200Lt;
- Pré-instalação ar-condicionado nos quartos;
- Caixilharia alumínio com vidros duplos.
Marque a sua visita com a Janela Virtual!!
Por sermos Intermediários de Crédito devidamente autorizados pelo Banco de Portugal, fazemos a gestão de todo o seu processo de financiamento, sempre com as melhores soluções do mercado. Acompanhamento pré e pós-escritura.
A informação disponibilizada, não dispensa a sua confirmação nem pode ser considerada vinculativa, não dispensando a sua confirmação através de visita ao imóvel.
Deixe-nos o seu contacto e nós ligamos-lhe sem custos.
A Janela Virtual,
Nasce no mercado para que amigos, clientes e parceiros de negócios, realizem os seus sonhos com as melhores oportunidades de negócios que temos para lhe apresentar.
Sendo a nossa maior preocupação o seu bem estar.
Comprar uma casa é uma decisão que requer reflexão, uma analise bem estruturada e muita pesquisa. Na JANELA VIRTUAL, essa decisão pode contar com toda a transparência, profissionalismo e simplicidade no processo de compra do seu imóvel e acompanhamento personalizado. Porque só assim faz sentido.
Contact
House 4 Bedrooms
Nossa Senhora do Pranto, Ferreira do Zêzere, Distrito de Santarém
Used · 275m²
With Garage
buy
600.000 €
FAÇA CONNOSCO O MELHOR NEGÓCIO
No deslumbrante concelho de Ferreira de Zêzere, numa planície com vista para as suas serras e vales surpreendentes que escondem autênticos tesouros naturais inclusive alguns ainda pouco explorados, esta propriedade tem a vantagem de estar junto a esses locais onde a natureza em conjugação plena com o rio Zêzere trazem encantos de serem vividos e presenciado com a vantagem de ao mesmo tempo podermos aceder à A13 que permite uma deslocação rápida e acessível a todos os pontos do nosso lindo Portugal
Esta propriedade de sonho com cerca de 2000 m2 é constituída por:
Moradia principal com frente virada para a estrada nacional ( com privacidade garantida por arbustos ) e acesso para o logradouro. Em estado praticamente semi novo com pouca utilização sendo uma construção de 2006
Anexo habitacional com áreas de apoio ao logradouro e quartos na zona superior
Logradouro com várias zonas de lazer e piscina com sistema de aquecimento de água
Conjunto de anexos para arrumos/animais, casa de máquinas para o furo de água assim com um espaço/escritório com vista para a serra
Duas garagens bastante amplas
Um pomar com várias árvores de fruto com abastecimento de água de furo
Como referido toda esta propriedade possuí um furo de água com toda a infraestrutura de canalização criada para toda a zona exterior assim como a piscina, todas as divisões interiores habitacionais possuem ar condicionado assim como todas as janelas e portadas têm vidros duplos com corte térmico e sonoro
Na zona exterior perto da zona da piscina tem uma zona com bancada de cozinha com placa de fogão, um grande exaustor para zona de churrasqueira, uma mesa e bancos em pedra, uma fonte assim como toda a decoração a volta da piscina é feita com azulejos pintados e ainda tem uma zona de barbecue perto do pomar
Na moradia principal irá encontrar:
2 Amplas salas uma de jantar com bastante luz natural e outra de estar com lareira
1 Cozinha em magnifico estado com moveis de qualidade superior com uma zona de copa virada para o logradouro e acesso para esta mesma área
1 Wc principal com banheira de hidromassagem
2 Amplos quartos sendo que um é suíte
No anexo habitacional irá encontrar:
Wc com acesso para o logradouro
Sala de estar com portadas para a zona da piscina
Wc principal na zona superior
Dois quartos na zona superior
Imagine toda esta mansão em local bastante tranquilo, perto de praias fluviais e zona de serra com todas estas características com o propósito de lhe proporcionar a si e aos seus o maior bem estar no seio do seu lar, pois não é precise imaginar este lugar existe e está ao alcance da sua vontade em conhece lo.
Tratamos do seu processo de crédito, sem burocracias apresentando as melhores soluções para cada cliente.
Intermediário de crédito certificado pelo Banco de Portugal com o nº 0001802.
Ajudamos com todo o processo! Entre em contacto connosco ou deixe-nos os seus dados e entraremos em contacto assim que possível!
ST96125
No deslumbrante concelho de Ferreira de Zêzere, numa planície com vista para as suas serras e vales surpreendentes que escondem autênticos tesouros naturais inclusive alguns ainda pouco explorados, esta propriedade tem a vantagem de estar junto a esses locais onde a natureza em conjugação plena com o rio Zêzere trazem encantos de serem vividos e presenciado com a vantagem de ao mesmo tempo podermos aceder à A13 que permite uma deslocação rápida e acessível a todos os pontos do nosso lindo Portugal
Esta propriedade de sonho com cerca de 2000 m2 é constituída por:
Moradia principal com frente virada para a estrada nacional ( com privacidade garantida por arbustos ) e acesso para o logradouro. Em estado praticamente semi novo com pouca utilização sendo uma construção de 2006
Anexo habitacional com áreas de apoio ao logradouro e quartos na zona superior
Logradouro com várias zonas de lazer e piscina com sistema de aquecimento de água
Conjunto de anexos para arrumos/animais, casa de máquinas para o furo de água assim com um espaço/escritório com vista para a serra
Duas garagens bastante amplas
Um pomar com várias árvores de fruto com abastecimento de água de furo
Como referido toda esta propriedade possuí um furo de água com toda a infraestrutura de canalização criada para toda a zona exterior assim como a piscina, todas as divisões interiores habitacionais possuem ar condicionado assim como todas as janelas e portadas têm vidros duplos com corte térmico e sonoro
Na zona exterior perto da zona da piscina tem uma zona com bancada de cozinha com placa de fogão, um grande exaustor para zona de churrasqueira, uma mesa e bancos em pedra, uma fonte assim como toda a decoração a volta da piscina é feita com azulejos pintados e ainda tem uma zona de barbecue perto do pomar
Na moradia principal irá encontrar:
2 Amplas salas uma de jantar com bastante luz natural e outra de estar com lareira
1 Cozinha em magnifico estado com moveis de qualidade superior com uma zona de copa virada para o logradouro e acesso para esta mesma área
1 Wc principal com banheira de hidromassagem
2 Amplos quartos sendo que um é suíte
No anexo habitacional irá encontrar:
Wc com acesso para o logradouro
Sala de estar com portadas para a zona da piscina
Wc principal na zona superior
Dois quartos na zona superior
Imagine toda esta mansão em local bastante tranquilo, perto de praias fluviais e zona de serra com todas estas características com o propósito de lhe proporcionar a si e aos seus o maior bem estar no seio do seu lar, pois não é precise imaginar este lugar existe e está ao alcance da sua vontade em conhece lo.
Tratamos do seu processo de crédito, sem burocracias apresentando as melhores soluções para cada cliente.
Intermediário de crédito certificado pelo Banco de Portugal com o nº 0001802.
Ajudamos com todo o processo! Entre em contacto connosco ou deixe-nos os seus dados e entraremos em contacto assim que possível!
ST96125
Contact
House 2 Bedrooms
Ferreira do Zêzere, Distrito de Santarém
Used · 115m²
buy
285.000 €
House located in Ferreira do Zêzere, ideal for those looking for a rural getaway and a lifestyle closer to nature.
The sale includes a plot of land with several fruit trees and a borehole, ideal for a self-sufficient and sustainable life.
Land with a total area of 2,740.00 m2 and villa with a construction area of 130 m2.
House comprises:
- Two bedrooms;
- Living and dining room with fireplace;
- Kitchen equipped with fridge, stove, oven, washing machine and microwave;
- Two bathrooms, one of them complete;
-Attic;
-Barbecue.
Land consisting of:
- Various fruit trees, such as orange, lemon, pear, loquat, apricot, almond, olive;
Water borehole with a depth of 79 mts;
-Garden.
Its location is quiet and close to commerce and services, from supermarkets, restaurants, pharmacy, health centre and 10 minutes from the river beach of Lago Azul.
Ideal environment to relax and enjoy nature.
Take advantage of this opportunity in Ferreira do Zêzere. Come and meet and be enchanted by its potential.
The sale includes a plot of land with several fruit trees and a borehole, ideal for a self-sufficient and sustainable life.
Land with a total area of 2,740.00 m2 and villa with a construction area of 130 m2.
House comprises:
- Two bedrooms;
- Living and dining room with fireplace;
- Kitchen equipped with fridge, stove, oven, washing machine and microwave;
- Two bathrooms, one of them complete;
-Attic;
-Barbecue.
Land consisting of:
- Various fruit trees, such as orange, lemon, pear, loquat, apricot, almond, olive;
Water borehole with a depth of 79 mts;
-Garden.
Its location is quiet and close to commerce and services, from supermarkets, restaurants, pharmacy, health centre and 10 minutes from the river beach of Lago Azul.
Ideal environment to relax and enjoy nature.
Take advantage of this opportunity in Ferreira do Zêzere. Come and meet and be enchanted by its potential.
Contact
House 6 Bedrooms
Nossa Senhora do Pópulo, Coto e São Gregório, Caldas da Rainha, Distrito de Leiria
Used · 299m²
With Garage
buy
399.000 €
Ref: 2741-V6UJB
House V6 with 223m inserted in land of 2.325m to 2km from the center of Caldas da Rainha.
Composed of:
2 rooms, 2 kitchens with dining room in the middle, 6 bedrooms, 4 wc ́S and garage for 2 cars.
Garden and backyard.
Equipment:
Kitchen equipped with glass ceramic hob, oven, extractor hood, combined and microwave. Wood-fired central heating that can be changed to gaz and two fireplaces. PVC frames with thermal cut, double glazing in all rooms.
The information provided, even if it is accurate, does not dispense with its confirmation and cannot be considered binding.
We take care of your credit process, without bureaucracy and without costs. Credit Intermediary No. 0002292
House V6 with 223m inserted in land of 2.325m to 2km from the center of Caldas da Rainha.
Composed of:
2 rooms, 2 kitchens with dining room in the middle, 6 bedrooms, 4 wc ́S and garage for 2 cars.
Garden and backyard.
Equipment:
Kitchen equipped with glass ceramic hob, oven, extractor hood, combined and microwave. Wood-fired central heating that can be changed to gaz and two fireplaces. PVC frames with thermal cut, double glazing in all rooms.
The information provided, even if it is accurate, does not dispense with its confirmation and cannot be considered binding.
We take care of your credit process, without bureaucracy and without costs. Credit Intermediary No. 0002292
Contact
See more Houses Used, in Distrito de Leiria and Santarém
Bedrooms
Zones
Can’t find the property you’re looking for?
