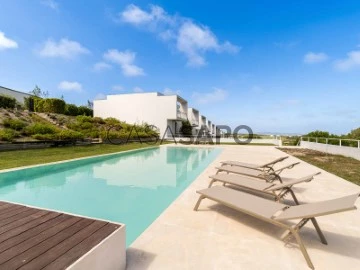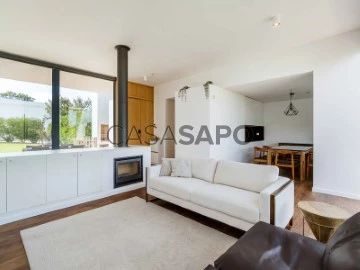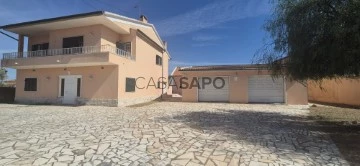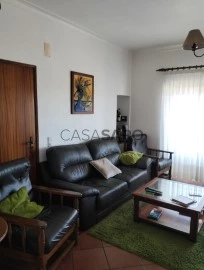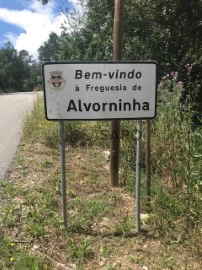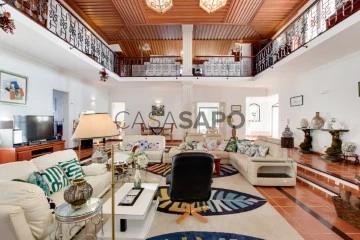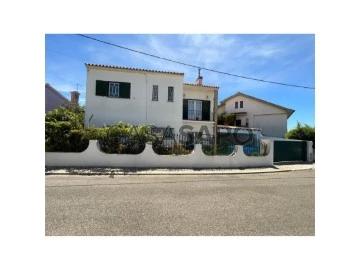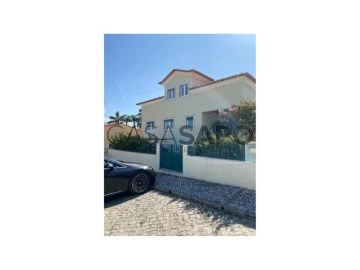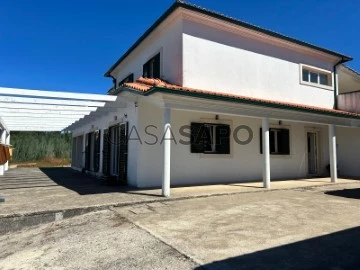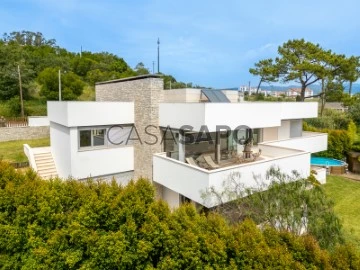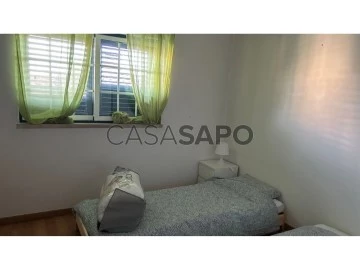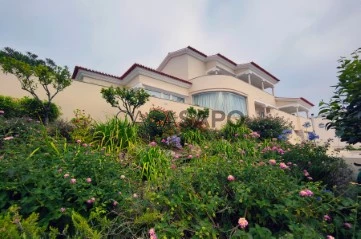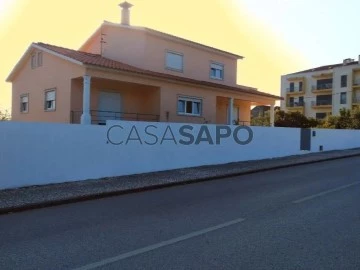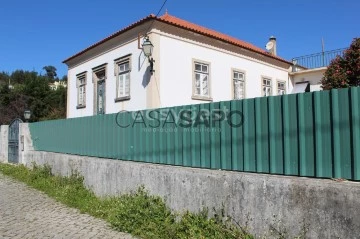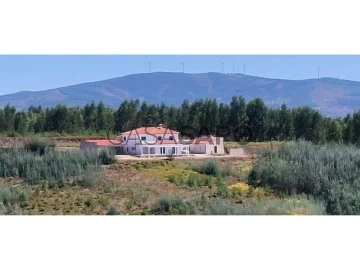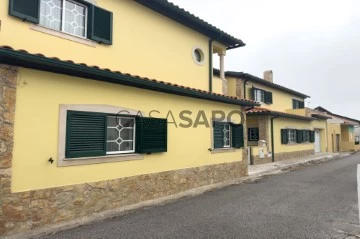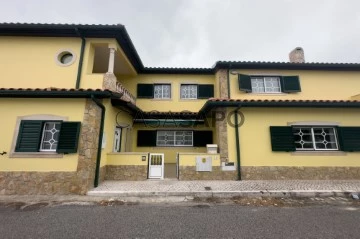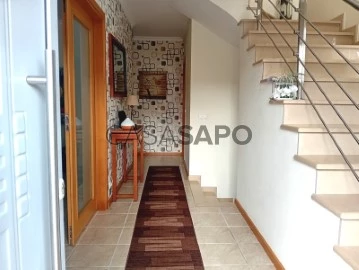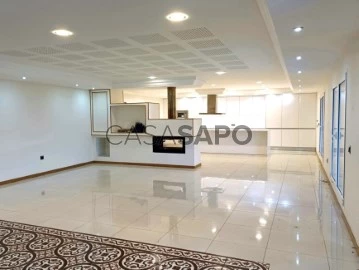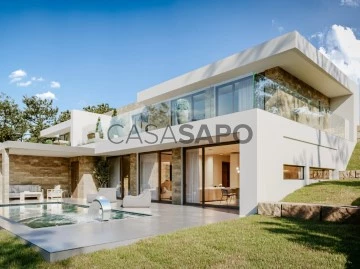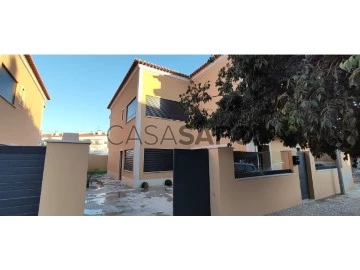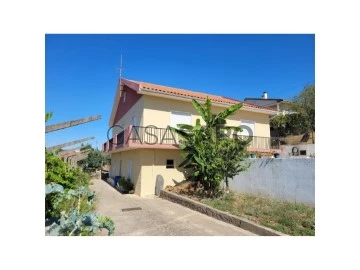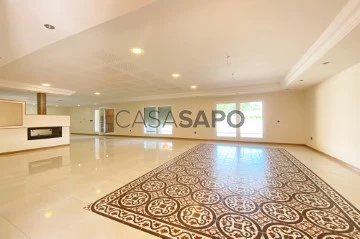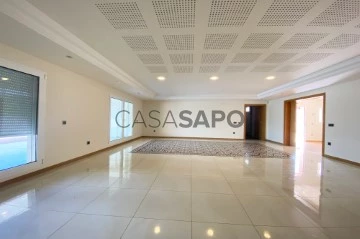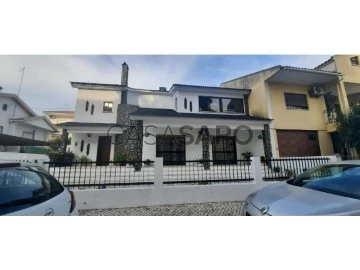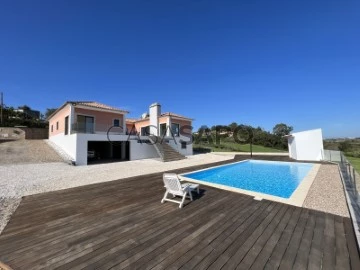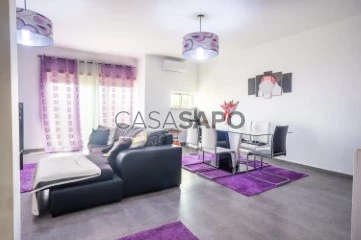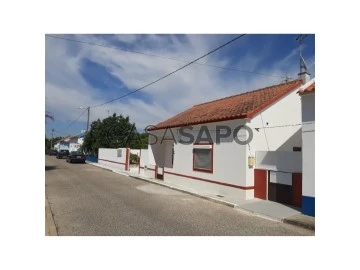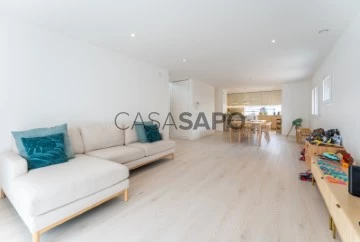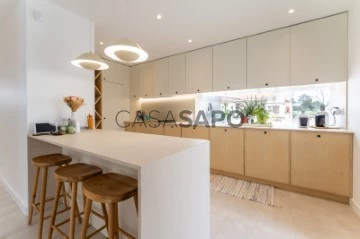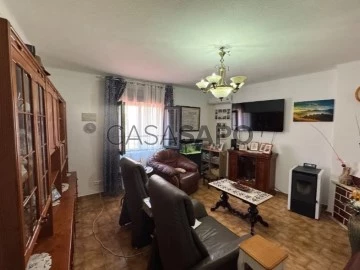Houses
Rooms
Price
More filters
324 Houses Used, in Distrito de Leiria and Santarém, with Balcony
Order by
Relevance
House 2 Bedrooms + 1
Bom Sucesso, Vau, Óbidos, Distrito de Leiria
Used · 244m²
With Swimming Pool
buy
390.000 €
2+1-bedroom townhouse with 244 sqm of gross construction area, terrace, and parking, designed by Architect Gonçalo Menezes, located in Bom Sucesso Resort, in Óbidos.
The house is spread over three floors. On the entrance level, ground floor, it has a private garden area of approximately 50 sqm, with 17 sqm covered area, storage space, and a barbecue. On this floor, there is also a guest bathroom, a living room with 22 sqm, a balcony with stunning views of the golf course and Óbidos Lagoon, a 10 sqm dining room, and a 9 sqm kitchen.
On the lower floor (-1), there are two suites, the master suite with 20 sqm, a walk-in closet, a bathroom with natural light, and flooring and walls covered in gold quartzite stone. The second suite, measuring 16 sqm, has a small entrance hall with wardrobes and a bathroom with the same flooring as the master suite but with terracotta glazed tile walls. Both suites share a 9 sqm balcony overlooking the golf course and Óbidos Lagoon.
On the basement level (-2), there is an 11 sqm hall, a 23 sqm room designated as storage but which can be used as a third bedroom, a games room, or an office. This room has natural light, access to the exterior, a storage area measuring 2.70 sqm, and a wine cellar of the same size. This level also includes a laundry room equipped with a washing machine and a dryer. Access to the common garden and swimming pool of the condominium is through a covered outdoor area of 12 sqm. East/West solar orientation.
Bom Sucesso Resort benefits from 24-hour security. It is a unique project, spanning 160 hectares, designed by 23 internationally renowned architects, including Pritzker Prize winners Siza Vieira, Souto Moura, and David Chipperfield. It is highlighted by the 18-hole golf course, designed by Donald Steel, and the 5-star hotel, scheduled for completion in 2026. Here you can enjoy a Golf Academy, SPA, gym, kids club, babysitting services, as well as a clubhouse with a restaurant and bar, laundry facilities, and owner management services. It also has four tennis courts, two paddle courts, football and paintball fields, a multi-sports field, playground, event room, and a heliport.
Bom Sucesso Resort is a 14-minute drive from the historic, medieval, and well-preserved village of Óbidos, near Óbidos Lagoon, and 5 minutes from Rei Cortiço and Bom Sucesso Beaches. It is also 10 minutes away from three golf courses, Praia d’El Rey, Royal Óbidos (designed by the legendary Severiano Ballesteros), and West Cliffs. It is 1 hour from Lisbon, 5 minutes from the ’Brave Generation School’ International School campus, and 20 minutes from the International School of Torres Vedras.
The house is spread over three floors. On the entrance level, ground floor, it has a private garden area of approximately 50 sqm, with 17 sqm covered area, storage space, and a barbecue. On this floor, there is also a guest bathroom, a living room with 22 sqm, a balcony with stunning views of the golf course and Óbidos Lagoon, a 10 sqm dining room, and a 9 sqm kitchen.
On the lower floor (-1), there are two suites, the master suite with 20 sqm, a walk-in closet, a bathroom with natural light, and flooring and walls covered in gold quartzite stone. The second suite, measuring 16 sqm, has a small entrance hall with wardrobes and a bathroom with the same flooring as the master suite but with terracotta glazed tile walls. Both suites share a 9 sqm balcony overlooking the golf course and Óbidos Lagoon.
On the basement level (-2), there is an 11 sqm hall, a 23 sqm room designated as storage but which can be used as a third bedroom, a games room, or an office. This room has natural light, access to the exterior, a storage area measuring 2.70 sqm, and a wine cellar of the same size. This level also includes a laundry room equipped with a washing machine and a dryer. Access to the common garden and swimming pool of the condominium is through a covered outdoor area of 12 sqm. East/West solar orientation.
Bom Sucesso Resort benefits from 24-hour security. It is a unique project, spanning 160 hectares, designed by 23 internationally renowned architects, including Pritzker Prize winners Siza Vieira, Souto Moura, and David Chipperfield. It is highlighted by the 18-hole golf course, designed by Donald Steel, and the 5-star hotel, scheduled for completion in 2026. Here you can enjoy a Golf Academy, SPA, gym, kids club, babysitting services, as well as a clubhouse with a restaurant and bar, laundry facilities, and owner management services. It also has four tennis courts, two paddle courts, football and paintball fields, a multi-sports field, playground, event room, and a heliport.
Bom Sucesso Resort is a 14-minute drive from the historic, medieval, and well-preserved village of Óbidos, near Óbidos Lagoon, and 5 minutes from Rei Cortiço and Bom Sucesso Beaches. It is also 10 minutes away from three golf courses, Praia d’El Rey, Royal Óbidos (designed by the legendary Severiano Ballesteros), and West Cliffs. It is 1 hour from Lisbon, 5 minutes from the ’Brave Generation School’ International School campus, and 20 minutes from the International School of Torres Vedras.
Contact
MORADIA T5 + T1 em Samora Correia
House 5 Bedrooms
Samora Correia, Benavente, Distrito de Santarém
Used · 430m²
buy
430.000 €
Moradia T5 inserida num lote com 1.700 m2
Excelente localização, a poucos passos do centro da cidade, com vasta oferta de comércio, transportes públicos e serviços
Este fantástico imóvel é composto por casa principal com 2 pisos:
Piso térreo:
- Sala com lareira
- Escritório / Quarto
- Suite
- Casa de banho com base de duche
- Hall
- Lavandaria
1º Andar:
- Cozinha
- Quarto
- Quarto com roupeiro
- Quarto com roupeiro
- Casa de banho
- Hall com alçapão de acesso ao sótão com possibilidade de aproveitamento
- Varanda
Anexo:
- Cozinha com móveis lacados a branco
- Sala com ar condicionado
- Quarto
- Casa de banho
- Vestiário
- Arrumos
Garagem com 63,93m2, no seu interior tem divisória em pladur , pequeno escritório com chão flutuante.
Totalmente murada
Logradouro na frente da moradia e nas traseiras
Churrasqueira e zona de lazer
Agende a sua visita!!!
A Olival Imobiliária, é uma empresa com 28 anos de experiência no mercado, assumindo essa
característica como diferenciadora no segmento onde se insere.
Para uma empresa como a Olival Imobiliária, a prioridade é a confiança e a proximidade com o
cliente. Esses fatores tornam o processo negocial cada vez mais personalizado e adaptado às
necessidades específicas dos clientes. para poder personalizar o serviço.
Com um padrão de seriedade na prestação de serviços imobiliários,
procura realizar bons negócios com eficiência, proporcionando assim,
tranquilidade aos seus clientes.
Confiança, proximidade, credibilidade e qualidade na prestação do serviço.
Excelente localização, a poucos passos do centro da cidade, com vasta oferta de comércio, transportes públicos e serviços
Este fantástico imóvel é composto por casa principal com 2 pisos:
Piso térreo:
- Sala com lareira
- Escritório / Quarto
- Suite
- Casa de banho com base de duche
- Hall
- Lavandaria
1º Andar:
- Cozinha
- Quarto
- Quarto com roupeiro
- Quarto com roupeiro
- Casa de banho
- Hall com alçapão de acesso ao sótão com possibilidade de aproveitamento
- Varanda
Anexo:
- Cozinha com móveis lacados a branco
- Sala com ar condicionado
- Quarto
- Casa de banho
- Vestiário
- Arrumos
Garagem com 63,93m2, no seu interior tem divisória em pladur , pequeno escritório com chão flutuante.
Totalmente murada
Logradouro na frente da moradia e nas traseiras
Churrasqueira e zona de lazer
Agende a sua visita!!!
A Olival Imobiliária, é uma empresa com 28 anos de experiência no mercado, assumindo essa
característica como diferenciadora no segmento onde se insere.
Para uma empresa como a Olival Imobiliária, a prioridade é a confiança e a proximidade com o
cliente. Esses fatores tornam o processo negocial cada vez mais personalizado e adaptado às
necessidades específicas dos clientes. para poder personalizar o serviço.
Com um padrão de seriedade na prestação de serviços imobiliários,
procura realizar bons negócios com eficiência, proporcionando assim,
tranquilidade aos seus clientes.
Confiança, proximidade, credibilidade e qualidade na prestação do serviço.
Contact
Detached House 3 Bedrooms
Alvorninha, Caldas da Rainha
Used
With Garage
buy
210.000 €
In Baixinhos, in Alvorninha, municipality of Caldas da Rainha, you will find:
Single-family house with access from the street in its location (public) comprising:
floor 0 - hall with 5m2; living room with 17.60 m2 with fireplace; semi-equipped kitchen with 25.74m2 includes pantry; 2 bedrooms with wardrobes measuring 16.10m2 and 19.75m2; 1 complete bathroom with 7.56m2; 1 service bathroom with 5.05m2; porch with 22.20m2; 2 balconies with 4.50m2; 8.55m2;
1st floor - large attic converted into bedrooms; desk; room etc. has 1 bathroom.
In the basement you will also find a garage that could be transformed into a storage room or office;
note:
1) these elements always require confirmation from the owners, as they are merely explanatory.
2) contact with real estate agents or freelancers is not intended;
3) if you are actually proposing to negotiate this property, prior presentation via email is requested.
Single-family house with access from the street in its location (public) comprising:
floor 0 - hall with 5m2; living room with 17.60 m2 with fireplace; semi-equipped kitchen with 25.74m2 includes pantry; 2 bedrooms with wardrobes measuring 16.10m2 and 19.75m2; 1 complete bathroom with 7.56m2; 1 service bathroom with 5.05m2; porch with 22.20m2; 2 balconies with 4.50m2; 8.55m2;
1st floor - large attic converted into bedrooms; desk; room etc. has 1 bathroom.
In the basement you will also find a garage that could be transformed into a storage room or office;
note:
1) these elements always require confirmation from the owners, as they are merely explanatory.
2) contact with real estate agents or freelancers is not intended;
3) if you are actually proposing to negotiate this property, prior presentation via email is requested.
Contact
House 5 Bedrooms
Bombarral e Vale Covo, Distrito de Leiria
Used · 902m²
With Garage
buy
820.000 €
This 5 bedroom villa of traditional design is located in Vale do Covo, inserted in an excellent plot of land designed and cared for in detail, all landscaped, with fruit trees (apple and lemon trees) and surrounded by Portuguese pavement.
Consisting on the ground floor of a large living room with a bar area in the center of the house and a very high ceiling, where the huge fireplace with wood burning stove stands out, the decoration thought out in detail; In all its amplitude, it gives access to all the rooms of the house. Also on the same floor, we find the fully equipped kitchen, a dining room, 2 suites both with walk-in closet and private bathroom, an office/bedroom and a full bathroom.
Access to the upper floor is through a beautiful staircase in wood and wrought steel, where there is 1 office, 1 gallery, 2 bedrooms and 1 full bathroom. There is also access to the attic, which is through a trapdoor and a ladder that automatically extends and retracts.
Outside the house, both the entrance to the farm and the access to the garage (2 large cars) is made through automatic gates; the pool is covered and heated, with a depth of up to 2.30m, and coloured lighting (fixed or rotating); We also have a barbecue with a service bathroom, laundry and wine cellar with a social/leisure room, and a covered porch, a well and irrigation system throughout the lawn. There is also a well that supplies water for irrigation of the garden and the swimming pool.
Finally, we highlight the existence of solar panels in a self-sufficiency system, electric shutters, reversible air conditioning and central heating throughout the house, heated towel rails in all bathrooms, whirlpool bath, double glazing and tilt-and-turn windows and alarm installation throughout the property
It is about 5 minutes away from Bombarral - with a wide range of services - 15 minutes from Óbidos and Caldas da Rainha, 20 minutes from the beautiful beaches of the Silver Coast (Foz do Arelho) and 50 minutes from Lisbon airport.
Consisting on the ground floor of a large living room with a bar area in the center of the house and a very high ceiling, where the huge fireplace with wood burning stove stands out, the decoration thought out in detail; In all its amplitude, it gives access to all the rooms of the house. Also on the same floor, we find the fully equipped kitchen, a dining room, 2 suites both with walk-in closet and private bathroom, an office/bedroom and a full bathroom.
Access to the upper floor is through a beautiful staircase in wood and wrought steel, where there is 1 office, 1 gallery, 2 bedrooms and 1 full bathroom. There is also access to the attic, which is through a trapdoor and a ladder that automatically extends and retracts.
Outside the house, both the entrance to the farm and the access to the garage (2 large cars) is made through automatic gates; the pool is covered and heated, with a depth of up to 2.30m, and coloured lighting (fixed or rotating); We also have a barbecue with a service bathroom, laundry and wine cellar with a social/leisure room, and a covered porch, a well and irrigation system throughout the lawn. There is also a well that supplies water for irrigation of the garden and the swimming pool.
Finally, we highlight the existence of solar panels in a self-sufficiency system, electric shutters, reversible air conditioning and central heating throughout the house, heated towel rails in all bathrooms, whirlpool bath, double glazing and tilt-and-turn windows and alarm installation throughout the property
It is about 5 minutes away from Bombarral - with a wide range of services - 15 minutes from Óbidos and Caldas da Rainha, 20 minutes from the beautiful beaches of the Silver Coast (Foz do Arelho) and 50 minutes from Lisbon airport.
Contact
House 3 Bedrooms
Castelo, Santa Maria, São Pedro e Sobral da Lagoa, Óbidos, Distrito de Leiria
Used · 107m²
With Garage
buy
314.998 €
Charmosa moradia com 3 quartos no coração da Costa de Prata de Portugal **Localização:** Concelho de Óbidos, Costa de Prata, Portugal Caraterísticas principais: - 4 quartos (incluindo potencial espaço de escritório) - 3 casas de banho (1 en-suite) - Sala de estar em plano aberto - Sótão acabado com plano de chão aberto - Fogão a lenha - Sistema elétrico atualizado - Propriedade fechada - Cozinha totalmente equipada Localização privilegiada: - Minutos de Caldas da Rainha e da entrada da autoestrada A8 - Perto de belas praias: Foz do Arelho, Baleal e Peniche - Apenas a 50 minutos de carro da vibrante Lisboa Descrição detalhada: Descubra a sua casa de sonho nesta espaçosa moradia de três pisos situada no pitoresco concelho de Óbidos. Esta propriedade oferece a mistura perfeita de charme português e conforto moderno. Rés do chão: Entre num convidativo espaço de conceito aberto, ideal para entretenimento e reuniões familiares. O rés do chão é composto por: - Sala de estar ampla - Área de refeições - Cozinha moderna equipada com placa de fogão, forno e exaustor - Casa de banho completa - Armário de arrumação conveniente Primeiro andar: Suba para encontrar o seu retiro privado: - Três quartos com armários embutidos - Quarto principal com casa de banho privativa - Escritório em casa (convertível num quarto quarto) - Casa de banho completa adicional - Área de lavandaria para maior comodidade Piso superior: Coroe a sua casa com um espaço versátil no sótão: - Plano de piso aberto com acabamento - Opções de armazenamento abundantes - Potencial para personalização (cinema em casa, ginásio, estúdio, etc.) Caraterísticas adicionais: - Fogão a lenha acolhedor para as noites mais frias - Sistema elétrico recentemente atualizado, garantindo padrões modernos - Entrada segura com portão para privacidade e paz de espírito Esta moradia oferece o melhor dos dois mundos - um retiro tranquilo com fácil acesso às comodidades urbanas. Desfrute da proximidade de praias deslumbrantes, cidades históricas e da riqueza cultural da vizinha Lisboa. Perfeito para famílias, trabalhadores remotos ou para quem procura uma casa de férias numa das regiões mais encantadoras de Portugal. **Nota para potenciais compradores Apenas inquéritos diretos, por favor. Senhores agentes imobiliários, pedimos que nos contactem apenas se representarem um cliente específico que procure ativamente propriedades nesta área. Para mais informações ou para marcar uma visita, por favor envie uma mensagem. Estamos ansiosos por o ajudar a fazer desta propriedade excecional a sua nova casa! Traduzido com a versão gratuita do tradutor - DeepL.com.
#ref:33616709
#ref:33616709
Contact
House 1 Bedroom
Rua das Ginjeiras, São Martinho do Porto, Alcobaça, Distrito de Leiria
Used · 380m²
With Garage
buy
468.000 €
Excelente Moradia, com muito potencial, para transformar em dois apartamentos separados, com 190 metros quadrados cada um, cada um tem cozinha e casas de banho completas, a garagem tem 190 metros quadrados, onde pode estacionar mais de 5 carros, grande espaço exterior, onde pode construir uma piscina, comércio á porta, situada a 400 metros da praia de São Martinho do Porto, para visitas e mais informações não hesite em me contactar para o TMJOÂO ALVES.
#ref:33603393
#ref:33603393
Contact
House 4 Bedrooms Duplex
Pedrógão Grande, Distrito de Leiria
Used · 400m²
With Garage
buy
495.000 €
If you are looking for a villa that combines the tranquillity of the countryside with the convenience of modern amenities, this property is the perfect choice. Located on an urban plot of 16,250 m², in the heart of Portugal, this residence offers a secluded refuge with stunning views and easy access to all the services of the region.
**House Features:**
- **Generous Spaces:** The house has 4 large bedrooms, including a suite, and 3 spacious bathrooms. Every detail was thought to provide comfort and practicality.
- **Kitchen and Living Room:** The kitchen is fully equipped and connects to the large living/dining room, which features a cosy fireplace. The storage room, with direct access to the kitchen, provides extra storage space.
- **Leisure and Comfort Areas:** Enjoy generous access areas and hallways, a balcony in the suite, and good outdoor leisure areas. The shed and garage for cars add practicality to everyday life.
- **Technology and Efficiency:** The villa is equipped with video surveillance installation, solar panels, heated floors and high-efficiency tilt-and-turn windows. It has three entrance doors, ensuring safety and accessibility.
- **Annexes and Development Potential:** With 2 additional annexes, the property offers potential for various projects, such as agricultural activities, livestock or even the creation of Local Accommodation. These spaces can be developed according to your needs and desires.
**Prime Location:**
Located just 5 minutes from Pedrógão-Grande and 1 km from the picturesque river beach of Mosteiro, this villa is 15 minutes from Sertã, 30 minutes from Pombal and 35 minutes from Coimbra. The proximity to the Zêzere River offers opportunities to enjoy its artificial pool, boat trips and fishing.
If you are looking for a home that combines modern comfort with natural beauty, this villa in central Portugal is the opportunity you have been waiting for.
Schedule a visit and discover the potential of this exceptional property!
**House Features:**
- **Generous Spaces:** The house has 4 large bedrooms, including a suite, and 3 spacious bathrooms. Every detail was thought to provide comfort and practicality.
- **Kitchen and Living Room:** The kitchen is fully equipped and connects to the large living/dining room, which features a cosy fireplace. The storage room, with direct access to the kitchen, provides extra storage space.
- **Leisure and Comfort Areas:** Enjoy generous access areas and hallways, a balcony in the suite, and good outdoor leisure areas. The shed and garage for cars add practicality to everyday life.
- **Technology and Efficiency:** The villa is equipped with video surveillance installation, solar panels, heated floors and high-efficiency tilt-and-turn windows. It has three entrance doors, ensuring safety and accessibility.
- **Annexes and Development Potential:** With 2 additional annexes, the property offers potential for various projects, such as agricultural activities, livestock or even the creation of Local Accommodation. These spaces can be developed according to your needs and desires.
**Prime Location:**
Located just 5 minutes from Pedrógão-Grande and 1 km from the picturesque river beach of Mosteiro, this villa is 15 minutes from Sertã, 30 minutes from Pombal and 35 minutes from Coimbra. The proximity to the Zêzere River offers opportunities to enjoy its artificial pool, boat trips and fishing.
If you are looking for a home that combines modern comfort with natural beauty, this villa in central Portugal is the opportunity you have been waiting for.
Schedule a visit and discover the potential of this exceptional property!
Contact
House 4 Bedrooms Duplex
Alcobaça e Vestiaria, Distrito de Leiria
Used · 326m²
With Garage
buy
1.090.000 €
Discover the charm of this magnificent luxury villa, situated just a five-minute walk from the city centre of Alcobaça.
With a modern architecture that harmonises elegance and functionality, this residence offers an unparalleled lifestyle, combining comfort, privacy and proximity to all essential day-to-day services.
Located in a quiet area, the villa is just a few steps from the heart of Alcobaça, providing easy access to schools, supermarkets, restaurants, shops and other services.
The villa features a contemporary design, with some stone-clad walls that add a touch of sophistication and durability.
The spaces are spacious and well distributed, ensuring a welcoming and functional environment.
Consisting of two floors, the residence offers a total of eight rooms, including three spacious bedrooms, three modern bathrooms, two equipped kitchens and two comfortable living rooms.
Most rooms are oriented to provide a stunning view over the city, ensuring moments of tranquillity and inspiration.
The rooms have been designed to offer maximum comfort and privacy, making them ideal for rest and relaxation. The bathrooms, elegantly decorated, have high-quality finishes that provide a feeling of luxury and well-being.
The villa has a beautiful garden, perfect for leisure and outdoor socialising.
The outdoor area is ideal for those who appreciate nature and are looking for a space to relax and enjoy quiet moments with the family.
Don’t miss the opportunity to get to know this extraordinary luxury villa in Alcobaça.
Schedule a visit today and allow yourself to be enchanted by all the details that make this residence a truly special place to live.
Features:
Floor 1
Hall 8.12 m2
Living room 44 m2
Kitchen 14.94
Pantry 1.55 m2
Bedroom 21.74 m2
Closet 5.99 m2
Bathroom 8.14 m2
Bedroom 19.13 m2
Bathroom 4.73 m2
Circulation area 16.26 m2
Garage
R.C.
Kitchen 8.10 m2
Engine room 8.02 m2
Living room 52.59 m2
Office 8.46 m2
Bedroom 21.13 m2
Bedroom 19.13 m2
Bathroom 5.07 m2
Laundry 10.62 m2
Circulation area 9.57 m2
With a modern architecture that harmonises elegance and functionality, this residence offers an unparalleled lifestyle, combining comfort, privacy and proximity to all essential day-to-day services.
Located in a quiet area, the villa is just a few steps from the heart of Alcobaça, providing easy access to schools, supermarkets, restaurants, shops and other services.
The villa features a contemporary design, with some stone-clad walls that add a touch of sophistication and durability.
The spaces are spacious and well distributed, ensuring a welcoming and functional environment.
Consisting of two floors, the residence offers a total of eight rooms, including three spacious bedrooms, three modern bathrooms, two equipped kitchens and two comfortable living rooms.
Most rooms are oriented to provide a stunning view over the city, ensuring moments of tranquillity and inspiration.
The rooms have been designed to offer maximum comfort and privacy, making them ideal for rest and relaxation. The bathrooms, elegantly decorated, have high-quality finishes that provide a feeling of luxury and well-being.
The villa has a beautiful garden, perfect for leisure and outdoor socialising.
The outdoor area is ideal for those who appreciate nature and are looking for a space to relax and enjoy quiet moments with the family.
Don’t miss the opportunity to get to know this extraordinary luxury villa in Alcobaça.
Schedule a visit today and allow yourself to be enchanted by all the details that make this residence a truly special place to live.
Features:
Floor 1
Hall 8.12 m2
Living room 44 m2
Kitchen 14.94
Pantry 1.55 m2
Bedroom 21.74 m2
Closet 5.99 m2
Bathroom 8.14 m2
Bedroom 19.13 m2
Bathroom 4.73 m2
Circulation area 16.26 m2
Garage
R.C.
Kitchen 8.10 m2
Engine room 8.02 m2
Living room 52.59 m2
Office 8.46 m2
Bedroom 21.13 m2
Bedroom 19.13 m2
Bathroom 5.07 m2
Laundry 10.62 m2
Circulation area 9.57 m2
Contact
House 6 Bedrooms +3
Pousos, Leiria, Pousos, Barreira e Cortes, Distrito de Leiria
Used · 366m²
With Garage
buy
1.800.000 €
6 bedroom villa on a plot of 1965 m2, with a gross private area of 366m2 and a gross dependent area of 520 m2, with an indoor pool and views over the city of Leiria.
Completely refurbished in 2005.
House in a quiet area with privacy and views over the city of Leiria being only a 5-minute drive from the city and all services.
It has a lift, orchard, gardens, indoor swimming pool, water heater for water heating and diesel boiler for radiators. Wood and stone flooring, double glazing, cabinetry in fine woods, bathroom with stone and marble coverings, kitchen equipped with De Dietrich. Volumetric alarm and at gates and windows with GSM card.
House with 4 floors that distribute as follows:
1st floor: 2 suites
Ground floor: Main entrance, kitchen, pantry, conservatory, dining room, living room, office, guest bathroom, ensuite and dressing room
Floor -1: Library, support bathroom, laundry, garage for 5 vehicles, 2 storage rooms
Floor -2: Living area, kitchen, toilet, lift machine room, thermo-accumulator and storage room, firewood storage room, armoured door room, indoor swimming pool
Floor -3: Atelier, storage, technical area
Don’t miss this opportunity, book your visit now.
For over 25 years Castelhana has been a renowned name in the Portuguese real estate sector. As a company of Dils group, we specialize in advising businesses, organizations and (institutional) investors in buying, selling, renting, letting and development of residential properties.
Founded in 1999, Castelhana has built one of the largest and most solid real estate portfolios in Portugal over the years, with over 600 renovation and new construction projects.
In Lisbon, we are based in Chiado, one of the most emblematic and traditional areas of the capital. In Porto, in Foz do Douro, one of the noblest places in the city and in the Algarve next to the renowned Vilamoura Marina.
We are waiting for you. We have a team available to give you the best support in your next real estate investment.
Contact us!
Completely refurbished in 2005.
House in a quiet area with privacy and views over the city of Leiria being only a 5-minute drive from the city and all services.
It has a lift, orchard, gardens, indoor swimming pool, water heater for water heating and diesel boiler for radiators. Wood and stone flooring, double glazing, cabinetry in fine woods, bathroom with stone and marble coverings, kitchen equipped with De Dietrich. Volumetric alarm and at gates and windows with GSM card.
House with 4 floors that distribute as follows:
1st floor: 2 suites
Ground floor: Main entrance, kitchen, pantry, conservatory, dining room, living room, office, guest bathroom, ensuite and dressing room
Floor -1: Library, support bathroom, laundry, garage for 5 vehicles, 2 storage rooms
Floor -2: Living area, kitchen, toilet, lift machine room, thermo-accumulator and storage room, firewood storage room, armoured door room, indoor swimming pool
Floor -3: Atelier, storage, technical area
Don’t miss this opportunity, book your visit now.
For over 25 years Castelhana has been a renowned name in the Portuguese real estate sector. As a company of Dils group, we specialize in advising businesses, organizations and (institutional) investors in buying, selling, renting, letting and development of residential properties.
Founded in 1999, Castelhana has built one of the largest and most solid real estate portfolios in Portugal over the years, with over 600 renovation and new construction projects.
In Lisbon, we are based in Chiado, one of the most emblematic and traditional areas of the capital. In Porto, in Foz do Douro, one of the noblest places in the city and in the Algarve next to the renowned Vilamoura Marina.
We are waiting for you. We have a team available to give you the best support in your next real estate investment.
Contact us!
Contact
House 3 Bedrooms
Ansião, Distrito de Leiria
Used · 336m²
With Garage
buy
220.000 €
Moradia nova com 3 quartos, sendo 1 suíte, garagem, área terreno 536 m2, área construção 336 m2, classificação energética C, possui horta, várias frutíferas em formação, situado na vila de Avelar, conselho de Ansião, distrito de Leiria, situado a 30 km de Coimbra, 23 km de Pombal, 40 km de Leiria. Não há interesse em permuta e intermediação imobiliária, valor fixo. Maiores informações se desejar (telefone) , Paulo Azevedo.
#ref:
#ref:
Contact
House 5 Bedrooms Duplex
Castanheira de Pêra e Coentral, Distrito de Leiria
Used · 160m²
With Garage
buy
299.000 €
FAÇA CONNOSCO O MELHOR NEGÓCIO
Moradia T5 Isolada, com piscina, situada em Castanheira de Pêra. Esta Moradia em estilo de solar sofreu obras de remodelação em 2007.
O imóvel é composto por dois pisos e sótão amplo. O R/C é composto por uma ampla sala com 100m2 e recuperador de calor, um escritório, um WC, uma pequena cozinha e lavandaria. No 1º andar temos três quartos, uma sala de estar, uma sala de jantar, dois WC e uma cozinha equipada com acesso ao pátio através de uma escadaria exterior. No sótão, temos, atualmente, um quarto e o resto do espaço é amplo com acesso a um terraço solário.
Tudo isto distribuído por uma área de 304m2. Inserida num lote de terreno com uma área total de 2185m2 a zona exterior, totalmente murada, conta com piscina, uma pérgola para refeições e lazer e um grande telheiro com forno de lenha, churrasqueira e cozinha.
Jardim com relvado, oliveiras centenárias, árvores de frutos e várias plantas ornamentais.
Situada no sopé da Serra da Lousã, esta propriedade fica nas imediações das mais bonitas praias fluviais da região centro e a poucos minutos da Praia das Rocas. Excelente oportunidade para adquirir um dos imóveis mais exclusivos da região de Castanheira de Pêra. Marque a sua visita.
Tratamos do seu processo de crédito, sem burocracias apresentando as melhores soluções para cada cliente.
Intermediário de crédito certificado pelo Banco de Portugal com o nº 0001802.
Ajudamos com todo o processo! Entre em contacto connosco ou deixe-nos os seus dados e entraremos em contacto assim que possível!
LE94774RR
Moradia T5 Isolada, com piscina, situada em Castanheira de Pêra. Esta Moradia em estilo de solar sofreu obras de remodelação em 2007.
O imóvel é composto por dois pisos e sótão amplo. O R/C é composto por uma ampla sala com 100m2 e recuperador de calor, um escritório, um WC, uma pequena cozinha e lavandaria. No 1º andar temos três quartos, uma sala de estar, uma sala de jantar, dois WC e uma cozinha equipada com acesso ao pátio através de uma escadaria exterior. No sótão, temos, atualmente, um quarto e o resto do espaço é amplo com acesso a um terraço solário.
Tudo isto distribuído por uma área de 304m2. Inserida num lote de terreno com uma área total de 2185m2 a zona exterior, totalmente murada, conta com piscina, uma pérgola para refeições e lazer e um grande telheiro com forno de lenha, churrasqueira e cozinha.
Jardim com relvado, oliveiras centenárias, árvores de frutos e várias plantas ornamentais.
Situada no sopé da Serra da Lousã, esta propriedade fica nas imediações das mais bonitas praias fluviais da região centro e a poucos minutos da Praia das Rocas. Excelente oportunidade para adquirir um dos imóveis mais exclusivos da região de Castanheira de Pêra. Marque a sua visita.
Tratamos do seu processo de crédito, sem burocracias apresentando as melhores soluções para cada cliente.
Intermediário de crédito certificado pelo Banco de Portugal com o nº 0001802.
Ajudamos com todo o processo! Entre em contacto connosco ou deixe-nos os seus dados e entraremos em contacto assim que possível!
LE94774RR
Contact
House 4 Bedrooms
Pedrógão Grande, Distrito de Leiria
Used · 400m²
With Garage
buy
495.000 €
Moradia Isolada T4 inserido na Quinta do Pai Souso com vários anexos
Moradia completamente isolada inserida num terreno urbano de 16.250m2, moderna e atual, no meio do campo com vistas deslumbrantes e próximo de todas as comodidades.
Possui 4 quartos espaçosos (1 suite), 3 casas de banho espaçosas, uma cozinha totalmente equipada, grande sala com lareira e ligação à cozinha; arrecadação com acesso à cozinha, áreas generosas nos acessos e corredores; 2 anexos (casas); telheiro e garagem para viaturas; varanda no quarto principal.
Instalação de videovigilância, painéis solares, pavimentos aquecidos, janelas oscilo-batentes de alta eficiência, três portas de entrada, dois andares (ambos térreos), boas áreas de lazer no exterior, pérgula frontal, poço, outras comodidades.
Inserida num terreno de 16.250m2, com a capacidade para projetos pessoais diversificados, nomeadamente agrícolas ou pecuários e para criação de Alojamento Local já que os anexos disponíveis, para além da casa principal, podem ser desenvolvidos nesse sentido.
Localizada no centro de Portugal, a 5 minutos de Pedrógão-Grande, no meio do campo com vistas deslumbrantes sobre a natureza envolvente, a 1 km da praia fluvial do Mosteiro, 15 minutos da Sertã, 30 minutos de Pombal e 35 minutos de Coimbra. A um passo do Rio Zêzere onde pode fazer uso da sua piscina artificial e passear-se de barco ou praticar o seu desporto náutico de eleição, assim como ir à pesca.
#ref:33014395
Moradia completamente isolada inserida num terreno urbano de 16.250m2, moderna e atual, no meio do campo com vistas deslumbrantes e próximo de todas as comodidades.
Possui 4 quartos espaçosos (1 suite), 3 casas de banho espaçosas, uma cozinha totalmente equipada, grande sala com lareira e ligação à cozinha; arrecadação com acesso à cozinha, áreas generosas nos acessos e corredores; 2 anexos (casas); telheiro e garagem para viaturas; varanda no quarto principal.
Instalação de videovigilância, painéis solares, pavimentos aquecidos, janelas oscilo-batentes de alta eficiência, três portas de entrada, dois andares (ambos térreos), boas áreas de lazer no exterior, pérgula frontal, poço, outras comodidades.
Inserida num terreno de 16.250m2, com a capacidade para projetos pessoais diversificados, nomeadamente agrícolas ou pecuários e para criação de Alojamento Local já que os anexos disponíveis, para além da casa principal, podem ser desenvolvidos nesse sentido.
Localizada no centro de Portugal, a 5 minutos de Pedrógão-Grande, no meio do campo com vistas deslumbrantes sobre a natureza envolvente, a 1 km da praia fluvial do Mosteiro, 15 minutos da Sertã, 30 minutos de Pombal e 35 minutos de Coimbra. A um passo do Rio Zêzere onde pode fazer uso da sua piscina artificial e passear-se de barco ou praticar o seu desporto náutico de eleição, assim como ir à pesca.
#ref:33014395
Contact
House 3 Bedrooms
Vieira de Leiria, Marinha Grande, Distrito de Leiria
Used · 263m²
With Garage
buy
299.000 €
Detached villa in impeccable state of conservation, ready to be inhabited, located in a quiet area and easy access, enjoying a privileged sun exposure. Located a mere 2 minutes from the stunning beach of Vieira de Leiria, and with easy access to other famous beaches, such as the renowned beach of Nazaré, known for its giant waves. In addition, the capital Lisbon is just an hour’s drive away, offering convenience and ease of travel.
This magnificent 3 bedroom property offers a living area of 263m², distributed over two floors, providing generous spaces and a welcoming atmosphere. The upper floor houses all the rooms, the dimensions of which are remarkably large. The master bedroom is a luxurious suite, complete with private toilet and a relaxing bathtub. The other two bedrooms also benefit from built-in closets of considerable size, as well as sharing an exquisite toilet with bathtub. All toilets are equipped with electric towel rails, providing comfort and convenience.
The upper floor floor is adorned with floors in excellent condition, providing a sense of elegance and sophistication. The lighting, carried out by dimmable LED spotlights, adds a modern and customizable touch. Two of the bedrooms have exterior balconies, offering private spaces to enjoy the serenity of the surrounding environment.
On the lower floor, you can find a generous living room, which has been exquisitely designed and equipped with a mobile bar and built-in minibar fridge. The dining room is elegantly connected to the kitchen and laundry, facilitating the flow of daily activities. In addition, two bathrooms, one of them with Poliban, are conveniently located on this floor.
The kitchen is one of the highlights of the property and is fully equipped with high-quality Bosch appliances including an oven, microwave, ceramic hob, fridge, extractor hood and dishwasher. The added highlight is the presence of a central island, perfect for quick and practical meals.
The lower floor also features a barbecue and engine room, as well as a garage with remotely controllable electric gate, ensuring safety and convenience for the owners.
This residence comes equipped with alarm system and pre-installation of sound system, further reinforcing the sense of security and tranquility. The indoor video surveillance system guarantees additional protection, ideal to ensure the tranquility of its inhabitants.
With natural gas central heating, this villa ensures thermal comfort throughout the year, providing a pleasant and welcoming environment, regardless of the seasons.
This is a rare opportunity to acquire an impeccably cared for villa with incredible potential, either for permanent housing or as an investment for monetization.
Don’t miss the chance to visit this pearl of the Atlantic Ocean on the stunning Silver Coast. For additional clarification or to schedule a visit, please do not hesitate to contact us.
This magnificent 3 bedroom property offers a living area of 263m², distributed over two floors, providing generous spaces and a welcoming atmosphere. The upper floor houses all the rooms, the dimensions of which are remarkably large. The master bedroom is a luxurious suite, complete with private toilet and a relaxing bathtub. The other two bedrooms also benefit from built-in closets of considerable size, as well as sharing an exquisite toilet with bathtub. All toilets are equipped with electric towel rails, providing comfort and convenience.
The upper floor floor is adorned with floors in excellent condition, providing a sense of elegance and sophistication. The lighting, carried out by dimmable LED spotlights, adds a modern and customizable touch. Two of the bedrooms have exterior balconies, offering private spaces to enjoy the serenity of the surrounding environment.
On the lower floor, you can find a generous living room, which has been exquisitely designed and equipped with a mobile bar and built-in minibar fridge. The dining room is elegantly connected to the kitchen and laundry, facilitating the flow of daily activities. In addition, two bathrooms, one of them with Poliban, are conveniently located on this floor.
The kitchen is one of the highlights of the property and is fully equipped with high-quality Bosch appliances including an oven, microwave, ceramic hob, fridge, extractor hood and dishwasher. The added highlight is the presence of a central island, perfect for quick and practical meals.
The lower floor also features a barbecue and engine room, as well as a garage with remotely controllable electric gate, ensuring safety and convenience for the owners.
This residence comes equipped with alarm system and pre-installation of sound system, further reinforcing the sense of security and tranquility. The indoor video surveillance system guarantees additional protection, ideal to ensure the tranquility of its inhabitants.
With natural gas central heating, this villa ensures thermal comfort throughout the year, providing a pleasant and welcoming environment, regardless of the seasons.
This is a rare opportunity to acquire an impeccably cared for villa with incredible potential, either for permanent housing or as an investment for monetization.
Don’t miss the chance to visit this pearl of the Atlantic Ocean on the stunning Silver Coast. For additional clarification or to schedule a visit, please do not hesitate to contact us.
Contact
House 4 Bedrooms Triplex
Cabeceiras, Calvaria de Cima, Porto de Mós, Distrito de Leiria
Used · 146m²
With Garage
buy
350.000 €
In a quiet location close to small services and commerce you will find this villa in excellent condition consisting of entrance hall, living room and kitchen with central island, equipped with hob and extractor fan, oven and microwave, 4 bedrooms, two with balcony and suite with built-in wardrobe from wall to wall, bathroom with double sink and shower cubicle, yet another full bathroom and a service bathroom.
In the basement you can park 4 cars.
Outside the villa there is a small front garden and a rear patio with barbecue and patio.
The villa is in the location of Calvaria de Cima, municipality of Porto de Mós, 15 minutes from Leiria and less than half an hour from excellent beaches of the Silver Coast, Nazaré, Paredes de Vitória and others.
Come and visit!
In the basement you can park 4 cars.
Outside the villa there is a small front garden and a rear patio with barbecue and patio.
The villa is in the location of Calvaria de Cima, municipality of Porto de Mós, 15 minutes from Leiria and less than half an hour from excellent beaches of the Silver Coast, Nazaré, Paredes de Vitória and others.
Come and visit!
Contact
House 7 Bedrooms
Bidoeira de Cima, Leiria, Distrito de Leiria
Used · 330m²
With Garage
buy
395.000 €
Are you looking to enjoy the calm in the countryside, closer to the city of Leiria?
Detached 7 bedroom villa, set in 4666m2 of land, with 3 suites, living room and kitchen in generous open space with access to a patio with a desirable barbecue and wood oven, kitchen and toilet with outdoor shower, as well as a pleasant green space where it may include a fantastic swimming pool in the future.
On the ground floor of this villa you will find 2 suites with access to the garden, 1 full bathroom, living room and kitchen in open space with 92m2, with the comfort of a fireplace with fireplace. The kitchen is semi equipped and with luxurious finishes.
On the ground floor you will find a suite with balcony and two bedrooms. All bedrooms and suites have built-in wardrobes and floating floors, all of them with generous areas.
To enjoy the fresh air of the countryside, it has a covered patio, where you have at your disposal a barbecue with sink and a wood oven, an outdoor kitchen and sanitary facilities, and above all, plenty of space to create memories with family and friends!
The property has an alarm, unobstructed views over the countryside, a large outdoor green space, a garage with 48m2, with internal access to the villa and plenty of outdoor parking.
This villa is located in Bidoeira de Cima, where it has access to schools, public institutions, cafes, restaurants. About half an hour from Leiria, the beaches and quick access to the IC2.
Detached 7 bedroom villa, set in 4666m2 of land, with 3 suites, living room and kitchen in generous open space with access to a patio with a desirable barbecue and wood oven, kitchen and toilet with outdoor shower, as well as a pleasant green space where it may include a fantastic swimming pool in the future.
On the ground floor of this villa you will find 2 suites with access to the garden, 1 full bathroom, living room and kitchen in open space with 92m2, with the comfort of a fireplace with fireplace. The kitchen is semi equipped and with luxurious finishes.
On the ground floor you will find a suite with balcony and two bedrooms. All bedrooms and suites have built-in wardrobes and floating floors, all of them with generous areas.
To enjoy the fresh air of the countryside, it has a covered patio, where you have at your disposal a barbecue with sink and a wood oven, an outdoor kitchen and sanitary facilities, and above all, plenty of space to create memories with family and friends!
The property has an alarm, unobstructed views over the countryside, a large outdoor green space, a garage with 48m2, with internal access to the villa and plenty of outdoor parking.
This villa is located in Bidoeira de Cima, where it has access to schools, public institutions, cafes, restaurants. About half an hour from Leiria, the beaches and quick access to the IC2.
Contact
Semi-Detached House 3 Bedrooms Duplex
Casais, Tornada e Salir do Porto, Caldas da Rainha, Distrito de Leiria
Used · 134m²
With Garage
buy
660.000 €
House integrated in a natural environment, in a quiet residential area, with a wide view over the countryside and a few minutes from the beaches of Salir do Porto, São Martinho do Porto and Foz do Arelho.
This villa, built using the ICF method (ICF-Italy) has a high energy efficiency that allows an interior environment of high comfort (thermal and acoustic) - given the excellent insulation characteristic of the walls, high quality finishing details, as well as the level of installed equipment: VMC double flow ventilation, equipped kitchen, heated pool with filtration system and salt treatment, air conditioning installed, energy certification A, heat pump for DHW.
House in type T3, with 2 floors, with large windows to allow you to enjoy the magnificent sunlight that the location provides (south orientation), double flow ventilation system (VMC), closed garage, heated pool and salt treatment.
When purchasing this villa, you will be able to choose finishing details that will allow you to make it really unique and exactly to your liking.
The area surrounding the Encosta de Salir do Porto provides a calm and peaceful environment that allows you to enjoy nature, with natural light throughout the day, being the ideal place for leisure time or even for those who want to live permanently and even work from home.
Salir do Porto is one of the best known beaches in the Western region, known for its natural dune and proximity to the Bay of São Martinho do Porto - one of the safest and most traditional beaches in Portugal.
Key highlights :
* ICF Construction (ICF-Italy)
* Energy Certification - A
* False ceilings with built-in LED lighting
* Daikin Air Conditioning System
* Heat Pump for water heating (DHW)
* Pre-installation of central heating - electric
* Central Vacuum System - complete
* Aluminum electric blinds
* Aluminium frames with double glazing and thermal break
* Equipped kitchen
* Power points for electric curtains
* Closed garage
* Automatic access gates with remote control
* Video Intercom System
* Heated pool with salt treatment
Areas:
Lower floor - social area with 1 bedroom en suite
Circulation - 11.30 m2
Toilet support - 2.30 m2
Kitchen - 10.50 m2
Living / Dining Room - 36.00 m2
Suite and dressing room - 20.70 m2
WC Suite - 5.90 m2
Terraces - 57.90 m2
Heated pool with salt treatment - 40.00 m2
Upper floor - entrance / garage and bedroom area
Circulation - 12.50 m2
Bedroom - 13.10 m2
Bedroom - 13.30 m2
General WC - 9.30 m2
Terraces - 51.90 m2
Garage and technical area - 31.20 m2
Distances
Salir Beach - 5 minutes away (beach and public pool complex)
São Martinho do Porto Beach (Blue Bay) - 10 minutes
Foz do Arelho Beach - 10 minutes
Caldas da Rainha - 15 minutes
Alcobaça - 25 minutes
Obidos (Medieval Village) - 25 minutes
Obidos (Golf Courses) - 35 minutes
Lisbon (airport) - 1 hour
The Silver Coast - in the central region of Portugal - is considered one of the best regions to live and enjoy pleasant days of holiday and has been, in recent years, chosen by many as a place of permanent residence, given its centrality and ease of access.
The mild climate is one of the conditions for the practice of outdoor sports (trekking, cycling, surfing, horse riding, golf), as well as badminton, tennis, among others.
The friendliness of the people of the region, the history and culture, the gastronomy, security and proximity to health care have contributed to the settlement of new residents in recent years.
On the Silver Coast it is easy and pleasant to live !
This 3 bedroom villa, swimming pool and garage, facing south and excellently equipped, can become yours, allowing you to live in a unique place, with an incomparable quality of life, between the countryside and the sea.
Contact Casas & Properties and come visit the place and learn more about the property
This villa, built using the ICF method (ICF-Italy) has a high energy efficiency that allows an interior environment of high comfort (thermal and acoustic) - given the excellent insulation characteristic of the walls, high quality finishing details, as well as the level of installed equipment: VMC double flow ventilation, equipped kitchen, heated pool with filtration system and salt treatment, air conditioning installed, energy certification A, heat pump for DHW.
House in type T3, with 2 floors, with large windows to allow you to enjoy the magnificent sunlight that the location provides (south orientation), double flow ventilation system (VMC), closed garage, heated pool and salt treatment.
When purchasing this villa, you will be able to choose finishing details that will allow you to make it really unique and exactly to your liking.
The area surrounding the Encosta de Salir do Porto provides a calm and peaceful environment that allows you to enjoy nature, with natural light throughout the day, being the ideal place for leisure time or even for those who want to live permanently and even work from home.
Salir do Porto is one of the best known beaches in the Western region, known for its natural dune and proximity to the Bay of São Martinho do Porto - one of the safest and most traditional beaches in Portugal.
Key highlights :
* ICF Construction (ICF-Italy)
* Energy Certification - A
* False ceilings with built-in LED lighting
* Daikin Air Conditioning System
* Heat Pump for water heating (DHW)
* Pre-installation of central heating - electric
* Central Vacuum System - complete
* Aluminum electric blinds
* Aluminium frames with double glazing and thermal break
* Equipped kitchen
* Power points for electric curtains
* Closed garage
* Automatic access gates with remote control
* Video Intercom System
* Heated pool with salt treatment
Areas:
Lower floor - social area with 1 bedroom en suite
Circulation - 11.30 m2
Toilet support - 2.30 m2
Kitchen - 10.50 m2
Living / Dining Room - 36.00 m2
Suite and dressing room - 20.70 m2
WC Suite - 5.90 m2
Terraces - 57.90 m2
Heated pool with salt treatment - 40.00 m2
Upper floor - entrance / garage and bedroom area
Circulation - 12.50 m2
Bedroom - 13.10 m2
Bedroom - 13.30 m2
General WC - 9.30 m2
Terraces - 51.90 m2
Garage and technical area - 31.20 m2
Distances
Salir Beach - 5 minutes away (beach and public pool complex)
São Martinho do Porto Beach (Blue Bay) - 10 minutes
Foz do Arelho Beach - 10 minutes
Caldas da Rainha - 15 minutes
Alcobaça - 25 minutes
Obidos (Medieval Village) - 25 minutes
Obidos (Golf Courses) - 35 minutes
Lisbon (airport) - 1 hour
The Silver Coast - in the central region of Portugal - is considered one of the best regions to live and enjoy pleasant days of holiday and has been, in recent years, chosen by many as a place of permanent residence, given its centrality and ease of access.
The mild climate is one of the conditions for the practice of outdoor sports (trekking, cycling, surfing, horse riding, golf), as well as badminton, tennis, among others.
The friendliness of the people of the region, the history and culture, the gastronomy, security and proximity to health care have contributed to the settlement of new residents in recent years.
On the Silver Coast it is easy and pleasant to live !
This 3 bedroom villa, swimming pool and garage, facing south and excellently equipped, can become yours, allowing you to live in a unique place, with an incomparable quality of life, between the countryside and the sea.
Contact Casas & Properties and come visit the place and learn more about the property
Contact
House 3 Bedrooms
Avenida do Século, Samora Correia, Benavente, Distrito de Santarém
Used · 236m²
With Garage
buy
390.000 €
Deslumbrante Moradia T3 de 225,70 m2. Implantada num terreno de 236 m2, em pleno centro da cidade de Samora Correia a 40 km do centro de Lisboa e 25 minutos do aeroportos. Excelente localização servida por excelentes vias de comunicação e ligações aos diferentes centros urbanos. (Como escolas, bancos, hipermercados, centro saúde... ) Por dentro desta Moradia a distribuição é feita por dois pisos, no piso térreo: encontramos um grandioso Holme Place (cozinha, sala de jantar e sala de estar) um lavabo social e ainda a escada de acesso ao piso superior. O piso superior foi reservado para três espaçosas Suites, todas com enormes guarda roupa, casa de banho privativa e varandas com vista para o jardim. Piso térreo: 112,85 m2 Sala de estar e jantar: 65.50 m2 Hall de entrada: 08.10 m2 Wc de serviço: 02.70 m2 Cozinha: 15.50 m2 Despensa: 2.25 m2 A cozinha totalmente equipada: Forno, micro-ondas, frigorifico e congelador, placa de indução, exaustor, máquina de lavar loiça, maquina de lavar e secar roupa. Piso superior 112,85 m2 Suite principal: 11.75 m2 com closet de 8.10 m2 e casa de banho privativa de 09.90 m2 (Casa de banho, com jacuzzi e duche) Suite 2: 15.70 m2 com casa de banho privativa de 03.20 m2 (Casa de banho, com duche) Suite 3: 15.90 m2 com casa de banho privativa 03.40 m2 (Casa de banho, com duche) Venha visitar e deixe-se encantar por este magnífico imóvel.
#ref:33617854
#ref:33617854
Contact
House 5 Bedrooms
Vila Nova da Barquinha, Distrito de Santarém
Used · 136m²
buy
265.000 €
Moradia T5, 2 pisos, 8 divisões. Bem situada, próximo de escolas e hipermercado, a 3 km estação ferroviária do Entroncamento, 1 km estação ferroviária de Barquinha. Área total do terreno 755m2. Furo Hertziano (captação de água) 83m profundidade. Sistema de rega automático, depósito de 1000lt. Tanque de rega com possibilidade de conversão em piscina.
Recuperador de calor na sala de estar.
Piso superior 4 quartos + sala de estar + cozinha + 2 wc + despensa + arrecadação de arrumos + sótão isolado c/placas térmicas.
Piso inferior dividido em 2 partes (habitação e arrumos). Habitação c/ cozinha + sala + 1 quarto c/wc. privativo.
Arrumos: 85m2, dos quais 1 quarto 3.70 x 83.80
O VALOR APRESENTADO É COM OU SEM O MOBILIÁRIO E ELETRODOMÉSTICOS APRESENTADOS NAS FOTOS.
#ref:33576532
Recuperador de calor na sala de estar.
Piso superior 4 quartos + sala de estar + cozinha + 2 wc + despensa + arrecadação de arrumos + sótão isolado c/placas térmicas.
Piso inferior dividido em 2 partes (habitação e arrumos). Habitação c/ cozinha + sala + 1 quarto c/wc. privativo.
Arrumos: 85m2, dos quais 1 quarto 3.70 x 83.80
O VALOR APRESENTADO É COM OU SEM O MOBILIÁRIO E ELETRODOMÉSTICOS APRESENTADOS NAS FOTOS.
#ref:33576532
Contact
House 7 Bedrooms
Maceira, Leiria, Distrito de Leiria
Used · 372m²
With Garage
buy
395.000 €
Detached house located in the district of Leiria, in the charming area of Bidoeira de Cima. With a prime position on a spacious plot of land, covering a total area of 4666m², this property offers a unique opportunity to live in a tranquil environment, with easy access to the city of Leiria, as well as the stunning coastal area, including the beautiful beach of Vieira de Leiria and the charming Marinha Grande.
The house itself is a detached residence, designed with a special emphasis on functionality and comfort for the residents. With a generous gross private area of 372.88m², spread over two floors, this villa offers a harmonious and well-organised layout.
On floor 0, we find a spacious and welcoming environment, with emphasis on the main room, which features an elegant stove, providing comfort throughout the year. The kitchen, equipped with hob, oven and extractor fan, is a functional and practical space, ideal for preparing delicious meals. The spacious entrance hall, measuring 26.06m², welcomes residents and guests with an inviting atmosphere. In addition, there is a well-sized bathroom, with 11.77m², which offers additional convenience. For the privacy and convenience of the residents, three charming bedrooms, all with built-in wardrobes, are located on the ground floor, with areas ranging from 14.76m² and spacious suites of 28.23m² and 23.23m².
On the ground floor (floor 1), an elegant hall gives access to four additional bedrooms, all with built-in wardrobes, providing ample storage space. These rooms vary in size, offering flexible options for individual needs, with the master suite standing out with a generous area of 38.91m². In addition, an additional 2.92m² bathroom serves these rooms, ensuring comfort and convenience for all residents.
The property also features a -0 floor, where a spacious garage, measuring 48.12m², offers space for secure vehicle parking and additional storage.
This villa features high quality finishes, demonstrating meticulous care in every detail. Features such as alarm installation, electric shutters, double-glazed frames and UV protection, tilt-and-turn windows, pre-installation of air conditioning, central heating and a multimedia distribution system have been carefully incorporated to provide modern comfort, security and convenience.
In summary, this Detached House offers a unique opportunity to enjoy a spacious and well-designed residence in a quiet and scenic setting. With its strategic location, proximity to the amenities of the city of Leiria, and the natural beauty of the coastal area, this property is an exceptional choice for those looking for a superior quality villa in the Leiria region.
Do you have questions? Do not hesitate to contact us!
AliasHouse - Real Estate has a team that can help you with rigor and confidence throughout the process of buying, selling or renting your property.
Leave us your contact and we will call you free of charge!
Surrounding Area: (For those who don’t know the Leiria area)
The first nucleus of the city of Leiria appears, for defensive reasons, in the century. XII, in full reconquest of the territory from the Moors, with the construction of the castle in 1135 by D. Afonso Henriques.
The extra-mural growth took place first to the north, at the foot of the Castle hill, and then to the south, in the valley by the river, around the Church of S. Martinho.
On June 13, 1545, Leiria was elevated to city, being the object of two important events: the demolition of the Church of S. Martinho, which gave rise to the opening of Praça de S. Martinho, today called Rodrigues Lobo and the construction of the Cathedral.
In the century. XVIII are carried out the works to regularise the riverbed, which diverted it 100 meters to the south, allowing the creation of Rossio.
In the century. XIX, the following stand out: the destruction caused by the French Invasions; the demolition of the Vila-Real palace, which allowed the opening, to the south, of Praça Rodrigues Lobo and a more open connection to Rossio, as well as the opening of new streets to facilitate circulation.
The Historic Center that we know today is a legacy mainly of the century. XIX, since most of the buildings are from that time, although the matrix of the medieval urban fabric persists.
This ad was published by computer routine. All data needs to be confirmed by the real estate agency.
The house itself is a detached residence, designed with a special emphasis on functionality and comfort for the residents. With a generous gross private area of 372.88m², spread over two floors, this villa offers a harmonious and well-organised layout.
On floor 0, we find a spacious and welcoming environment, with emphasis on the main room, which features an elegant stove, providing comfort throughout the year. The kitchen, equipped with hob, oven and extractor fan, is a functional and practical space, ideal for preparing delicious meals. The spacious entrance hall, measuring 26.06m², welcomes residents and guests with an inviting atmosphere. In addition, there is a well-sized bathroom, with 11.77m², which offers additional convenience. For the privacy and convenience of the residents, three charming bedrooms, all with built-in wardrobes, are located on the ground floor, with areas ranging from 14.76m² and spacious suites of 28.23m² and 23.23m².
On the ground floor (floor 1), an elegant hall gives access to four additional bedrooms, all with built-in wardrobes, providing ample storage space. These rooms vary in size, offering flexible options for individual needs, with the master suite standing out with a generous area of 38.91m². In addition, an additional 2.92m² bathroom serves these rooms, ensuring comfort and convenience for all residents.
The property also features a -0 floor, where a spacious garage, measuring 48.12m², offers space for secure vehicle parking and additional storage.
This villa features high quality finishes, demonstrating meticulous care in every detail. Features such as alarm installation, electric shutters, double-glazed frames and UV protection, tilt-and-turn windows, pre-installation of air conditioning, central heating and a multimedia distribution system have been carefully incorporated to provide modern comfort, security and convenience.
In summary, this Detached House offers a unique opportunity to enjoy a spacious and well-designed residence in a quiet and scenic setting. With its strategic location, proximity to the amenities of the city of Leiria, and the natural beauty of the coastal area, this property is an exceptional choice for those looking for a superior quality villa in the Leiria region.
Do you have questions? Do not hesitate to contact us!
AliasHouse - Real Estate has a team that can help you with rigor and confidence throughout the process of buying, selling or renting your property.
Leave us your contact and we will call you free of charge!
Surrounding Area: (For those who don’t know the Leiria area)
The first nucleus of the city of Leiria appears, for defensive reasons, in the century. XII, in full reconquest of the territory from the Moors, with the construction of the castle in 1135 by D. Afonso Henriques.
The extra-mural growth took place first to the north, at the foot of the Castle hill, and then to the south, in the valley by the river, around the Church of S. Martinho.
On June 13, 1545, Leiria was elevated to city, being the object of two important events: the demolition of the Church of S. Martinho, which gave rise to the opening of Praça de S. Martinho, today called Rodrigues Lobo and the construction of the Cathedral.
In the century. XVIII are carried out the works to regularise the riverbed, which diverted it 100 meters to the south, allowing the creation of Rossio.
In the century. XIX, the following stand out: the destruction caused by the French Invasions; the demolition of the Vila-Real palace, which allowed the opening, to the south, of Praça Rodrigues Lobo and a more open connection to Rossio, as well as the opening of new streets to facilitate circulation.
The Historic Center that we know today is a legacy mainly of the century. XIX, since most of the buildings are from that time, although the matrix of the medieval urban fabric persists.
This ad was published by computer routine. All data needs to be confirmed by the real estate agency.
Contact
House 4 Bedrooms Duplex
São Nicolau, Cidade de Santarém, Distrito de Santarém
Used · 200m²
With Garage
buy
509.000 €
Moradia estilo contemporânea, situada a 5 minutos do centro da cidade de Santarém. Inserida num lote de 1700 m² com vista para o campo e cidade. Com excelente exposição solar, vedado, com portão de entrada automático, vídeo vigilância, excelente terraço com vista piscina e cidade, canil e várias árvores de fruto.
A moradia é composta por hall de entrada com acesso direto a terraço panorâmico, cozinha totalmente equipada, com porta de acesso ao logradouro em open space com sala de estar e jantar e com vista para a piscina de água salgada, 3 quartos com roupeiro, um deles suite com closet, 3 casas de banho uma com banheira de canto com hidromassagem, uma de serviço e outra com poliban todas com luz natural, duas lareiras a paletes, com estores elétricos, e pré-instalação de ar condicionado, aspiração central, com cave composta por garagem com portão automático, zona ampla, garrafeira, cozinha, quarto/ escritório, casa de banho com poliban e casa das máquinas onde se encontra a bomba de calor para águas quentes proveniente dos painéis solares.
Contemporary style house, located 5 minutes from the city center of Santarém. Set on a 1700 m² plot with views of the countryside and city. With excellent sun exposure, fenced, with automatic entrance gate, video surveillance, excellent terrace with pool and city views, kennel and several fruit trees.
The villa comprises an entrance hall with direct access to a panoramic terrace, a fully equipped kitchen, with a door leading to the open space patio with a living and dining room and overlooking the saltwater pool, 3 bedrooms with wardrobes, a suite with closet, 3 bathrooms, one with a corner bathtub with hydromassage, one for service and the other with a shower, all with natural light, two pallet fireplaces, with electric shutters, and pre-installation of air conditioning, central vacuum, with basement comprising garage with automatic gate, large area, wine cellar, kitchen, bedroom/office, bathroom with shower and engine room where the heat pump for hot water from solar panels is located.
A moradia é composta por hall de entrada com acesso direto a terraço panorâmico, cozinha totalmente equipada, com porta de acesso ao logradouro em open space com sala de estar e jantar e com vista para a piscina de água salgada, 3 quartos com roupeiro, um deles suite com closet, 3 casas de banho uma com banheira de canto com hidromassagem, uma de serviço e outra com poliban todas com luz natural, duas lareiras a paletes, com estores elétricos, e pré-instalação de ar condicionado, aspiração central, com cave composta por garagem com portão automático, zona ampla, garrafeira, cozinha, quarto/ escritório, casa de banho com poliban e casa das máquinas onde se encontra a bomba de calor para águas quentes proveniente dos painéis solares.
Contemporary style house, located 5 minutes from the city center of Santarém. Set on a 1700 m² plot with views of the countryside and city. With excellent sun exposure, fenced, with automatic entrance gate, video surveillance, excellent terrace with pool and city views, kennel and several fruit trees.
The villa comprises an entrance hall with direct access to a panoramic terrace, a fully equipped kitchen, with a door leading to the open space patio with a living and dining room and overlooking the saltwater pool, 3 bedrooms with wardrobes, a suite with closet, 3 bathrooms, one with a corner bathtub with hydromassage, one for service and the other with a shower, all with natural light, two pallet fireplaces, with electric shutters, and pre-installation of air conditioning, central vacuum, with basement comprising garage with automatic gate, large area, wine cellar, kitchen, bedroom/office, bathroom with shower and engine room where the heat pump for hot water from solar panels is located.
Contact
Semi-Detached 3 Bedrooms
Nazaré, Distrito de Leiria
Used · 151m²
buy
375.000 €
’Moradia de sonho na Nazaré - a 5 minutos a pé da praia!
Esta moradia de luxo possui tudo o que precisa para viver com todo o conforto e comodidade. Com 3 quartos espaçosos, 4 casas de banho, garagem, quintal com churrasqueira, sótão com possibilidade de fazer um quarto ou sala e uma casa de banho, ar condicionado, recuperador de calor, aspiração central, e ainda um excelente potencial para fazer alojamento local.
Com uma excelente exposição solar e localização privilegiada, esta moradia é ideal para desfrutar de tudo o que a Nazaré tem para oferecer. Não perca esta oportunidade única de viver junto à praia e desfrutar de momentos inesquecíveis!
Para mais informações, contacte-nos.’
Esta moradia de luxo possui tudo o que precisa para viver com todo o conforto e comodidade. Com 3 quartos espaçosos, 4 casas de banho, garagem, quintal com churrasqueira, sótão com possibilidade de fazer um quarto ou sala e uma casa de banho, ar condicionado, recuperador de calor, aspiração central, e ainda um excelente potencial para fazer alojamento local.
Com uma excelente exposição solar e localização privilegiada, esta moradia é ideal para desfrutar de tudo o que a Nazaré tem para oferecer. Não perca esta oportunidade única de viver junto à praia e desfrutar de momentos inesquecíveis!
Para mais informações, contacte-nos.’
Contact
House 3 Bedrooms
Volta do Vale, Couço, Coruche, Distrito de Santarém
Used · 76m²
With Garage
buy
205.000 €
A vivenda também tem sótão com as mesmas dimensões da casa de baixo, à 10 minutos de coruche, e a 45 minutos de Lisboa, e em coruche tem praia fluvial tem festas quase todo fim de semana fica a 20 minutos do novo aeroporto e em coruche tem tudo supermercados continente, Pingo Doce, INTER MARCHE, prefeitura, clínicas, escritórios de advogados etc etc etc tem tudo...
#ref:33503442
#ref:33503442
Contact
House 4 Bedrooms Duplex
São Pedro de Moel, Marinha Grande, Distrito de Leiria
Used · 137m²
View Sea
buy
1.180.000 €
Enjoy the best of both worlds with this elegant villa nestled between the serenity of the beach and the lush green of the Leiria Pine Forest. This unique property combines contemporary design with comfort, offering a perfect space to live or spend an unforgettable holiday.
Housing Features
Ground floor:
Open Space Rooms: combined with an equipped kitchen of contemporary design, with built-in light in the cabinets and hidden electrical outlets with automatic lowering device.
Dining and Leisure Rooms: Two rooms, one for meals and the other for leisure, both with balcony doors to the backyard. The west balcony offers a breathtaking view of the sea.
WC: equipped with shower with glass screen, wooden worktop with sink and suspended crockery.
Entrance Hall: two built-in units for storing coats and other objects.
Laundry: with washing machine and dryer built into a unit with the worktop for folding clothes and two additional pieces of furniture for storage.
First Floor:
Stairs: connecting to the ground floor with built-in wardrobe at the top and circulation area to the suites
Suite 1: bedroom with balcony door overlooking the sea, closet with two entrances, wooden worktop with two sinks, separate toilet and stone shower tray with niche in the wall for hygiene products.
Suite 2: bedroom with two wardrobes, bathroom with wooden worktop and washbasin, shower tray with glass screen and a pantry with opening to the ground floor for the disposal of dirty clothes.
Suite 3: bedroom with balcony, four-door wardrobe, bathroom with wooden worktop and washbasin, large stone shower tray with niche in the wall, glass screen and suspended toilet.
Equipment:
Underfloor heating: with temperature regulator in all rooms.
False Ceilings: with built-in and dimmable light.
Modern Systems: Solar panels, alarm, video intercom.
Windows and Doors: PVC with double glazing and tilt frames, high security entrance door.
Natural Lighting: House with plenty of natural light and several balconies.
Flooring: Light-coloured driftwood flooring throughout the house.
Thermal insulation and
VMC ventilation system (mechanical air extraction and insufflation system with thermal exchange, between stale air and fresh air in all rooms.
Observations;
The house is currently undergoing an intervention of improvement works already awarded that is part of the price consisting of:
- The delivery of the house as it is, more exterior floor in Concrete and Portuguese pavement, more exterior plaster of the house, more exterior painting and interior painting.
The forecast for completion of these works is by the end of September (which are already awarded)
Location and Neighborhood
São Pedro beach is known for its tranquillity, surrounded by green gardens, pine forests, sand and sea. This location is ideal for living or enjoying a great holiday, with several beaches nearby. A few kilometres from Pataias, Paredes and Nazaré.
Come and visit the villa who knows if it is not the one you are looking for
Housing Features
Ground floor:
Open Space Rooms: combined with an equipped kitchen of contemporary design, with built-in light in the cabinets and hidden electrical outlets with automatic lowering device.
Dining and Leisure Rooms: Two rooms, one for meals and the other for leisure, both with balcony doors to the backyard. The west balcony offers a breathtaking view of the sea.
WC: equipped with shower with glass screen, wooden worktop with sink and suspended crockery.
Entrance Hall: two built-in units for storing coats and other objects.
Laundry: with washing machine and dryer built into a unit with the worktop for folding clothes and two additional pieces of furniture for storage.
First Floor:
Stairs: connecting to the ground floor with built-in wardrobe at the top and circulation area to the suites
Suite 1: bedroom with balcony door overlooking the sea, closet with two entrances, wooden worktop with two sinks, separate toilet and stone shower tray with niche in the wall for hygiene products.
Suite 2: bedroom with two wardrobes, bathroom with wooden worktop and washbasin, shower tray with glass screen and a pantry with opening to the ground floor for the disposal of dirty clothes.
Suite 3: bedroom with balcony, four-door wardrobe, bathroom with wooden worktop and washbasin, large stone shower tray with niche in the wall, glass screen and suspended toilet.
Equipment:
Underfloor heating: with temperature regulator in all rooms.
False Ceilings: with built-in and dimmable light.
Modern Systems: Solar panels, alarm, video intercom.
Windows and Doors: PVC with double glazing and tilt frames, high security entrance door.
Natural Lighting: House with plenty of natural light and several balconies.
Flooring: Light-coloured driftwood flooring throughout the house.
Thermal insulation and
VMC ventilation system (mechanical air extraction and insufflation system with thermal exchange, between stale air and fresh air in all rooms.
Observations;
The house is currently undergoing an intervention of improvement works already awarded that is part of the price consisting of:
- The delivery of the house as it is, more exterior floor in Concrete and Portuguese pavement, more exterior plaster of the house, more exterior painting and interior painting.
The forecast for completion of these works is by the end of September (which are already awarded)
Location and Neighborhood
São Pedro beach is known for its tranquillity, surrounded by green gardens, pine forests, sand and sea. This location is ideal for living or enjoying a great holiday, with several beaches nearby. A few kilometres from Pataias, Paredes and Nazaré.
Come and visit the villa who knows if it is not the one you are looking for
Contact
House 3 Bedrooms
Abrantes (São Vicente e São João) e Alferrarede, Distrito de Santarém
Used · 210m²
buy
159.900 €
da nossa casa A nossa casa está situada numa zona muito tranquila e com vizinhos muito simpáticos. Estamos a 5 minutos de grandes lojas, hospitais, cafés, etc. (A renovação está documentada através de fotos que serão entregues ao novo proprietário) Por motivos profissionais infelizmente teremos de nos mudar. Esta pode ser a sua casa. Temos a certeza que vai gostar. Rés-do-chão/quintal Apartamento separado de um quarto com sala de estar/kitchenette em open space e escritório (quarto pequeno) Tem entrada independente pela rua e pequeno terraço. - Sala/kitchenette em open space. - Um quarto - Uma casa de banho e chuveiro - Um escritório/quarto - Novas janelas/portas alemãs em PVC com vidro duplo. - Um WC com duche no exterior - Pequena sala de depósito exterior com portas duplas e chave Apartamento principal de 2 quartos: Este apartamento é composto por cozinha e escritório no rés-do-chão e o restante no primeiro andar. Térreo: - Cozinha generosa com lareira com mobiliário não incluindo electrodomésticos. - Escritório/sala Primeiro andar: - Sala de estar com ar condicionado WiFi - Duas casas de banho completas totalmente novas com poliban e WC suspensos, piso radiante eléctrico, uma delas é na suite. - Um quarto principal com casa de banho privativa e ar condicionado Wi-Fi - Um pequeno closet - Um quarto com ar condicionado Wi-Fi - Toda a casa tem cablagem elétrica nova e canalização nova. - A água quente é feita com uma bomba de calor (apenas para o apartamento principal) e complementada com um esquentador a gás. - Garrafa de gás de reserva (apenas para apartamento principal) - Telhado solar novo isolado, cobrindo metade do quintal/entrada da casa - Todas as janelas são novas em PVC alemão de vidro duplo com estores eléctricos. (Wifi opcional controlo) - Painel solar instalado de 4,8 kW, suficiente para o funcionamento dos A/C durante todo o verão (opcional não incluído no preço) - Dois fornos a pellets (opcional não incluído no preço) - A casa é vendida vazia e sem candeeiros. - Os quartos precisam de ser pintados e depois estão prontos a habitar. A casa tem apenas licença comercial. Estamos a falar alemão, inglês e romeno. Our Home describing First floor / yard - Open space livingroom/kitchen - Posibil to make a complet apartment and has a extra entrance and small balcony. - In the apartment has new electric. - One bathroom - One office/ bedroom - Optional can also replaced old windows First floor from the apartment upstairs. - Generos kitchen with Fire place(part from the apartment on the first floor) - Office (part from the apartment on the first floor) - Worm-Water Heat pump (for the bathrooms in apartment first floor) - One wc with shower outside - Outside small deposit room with double doors and key - Backup gas battle (for the apartment on the first floor) - New isolated sun roof in yard before entrance of the house Second flour apartment: - Living room with WiFi aer condition - Two completely new full bathroom with shower and suspended wc, electro floor heating, new weather pipes. - One master bedroom with en suite with WiFi air conditioner - One bedroom with WiFi air conditioner - The hole apartment have new electric - New German quality double glass tween windows with special low heat gas for sun exposure. - Electrical shatters WiFi - 4.8 kW installed solar panel (optional not in praise included ) - Fire place in living room - The apparent is ready to move in. The building only has a commercial license. We are speaking German, English and Romanian.
#ref:
#ref:
Contact
See more Houses Used, in Distrito de Leiria and Santarém
Bedrooms
Zones
Can’t find the property you’re looking for?
