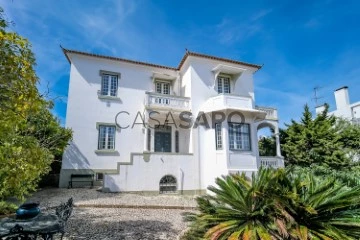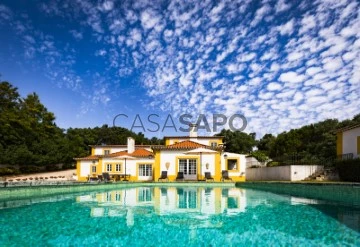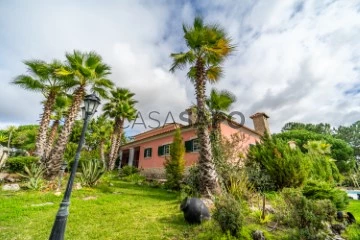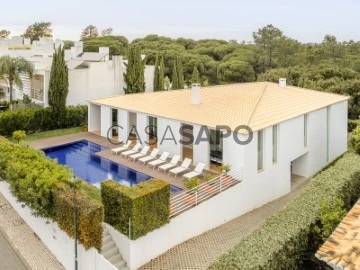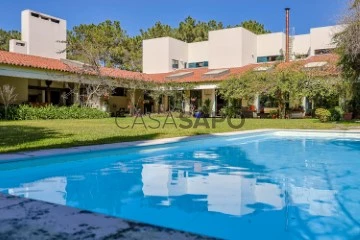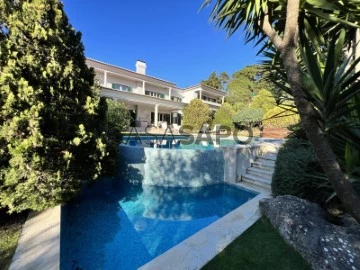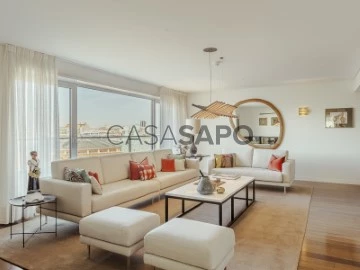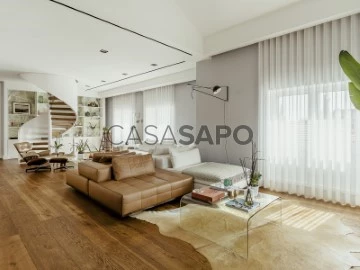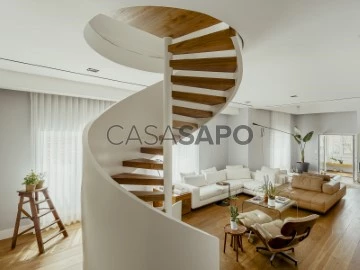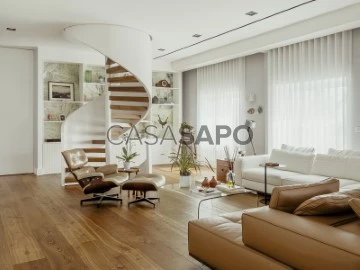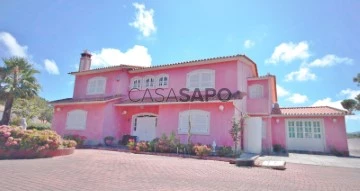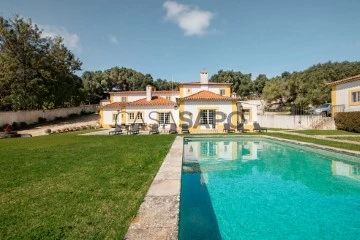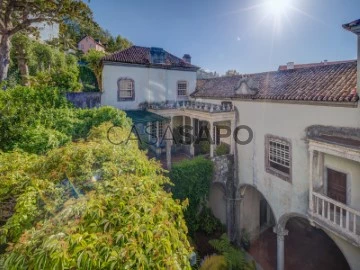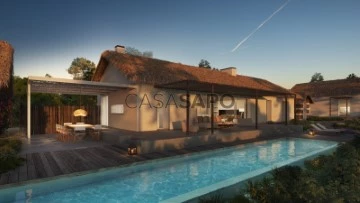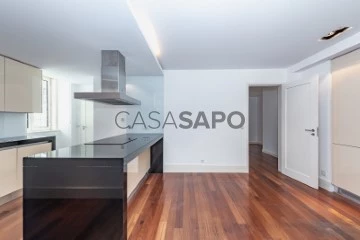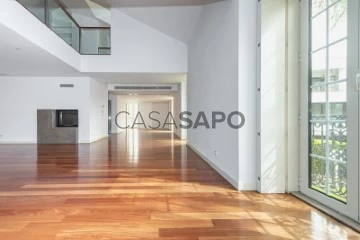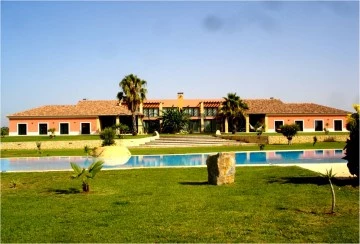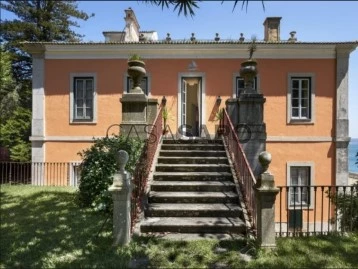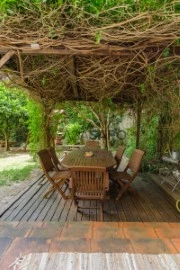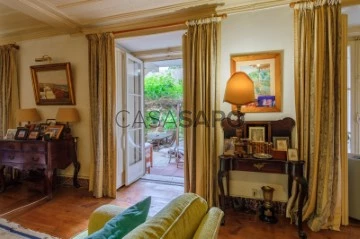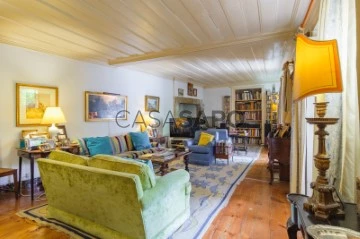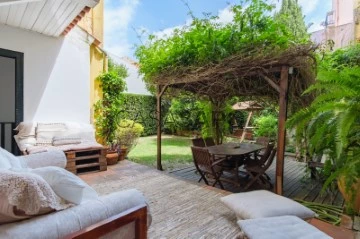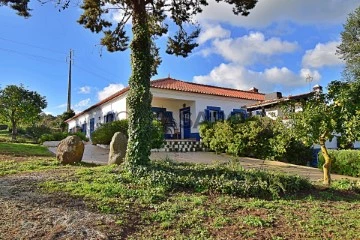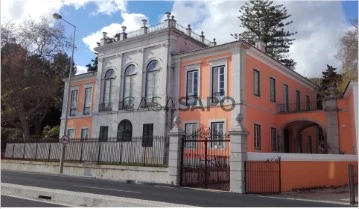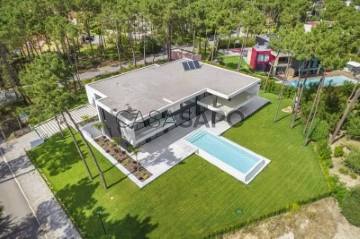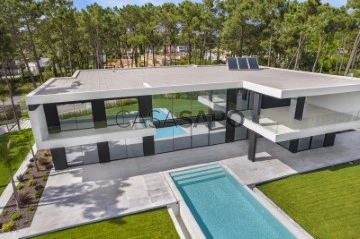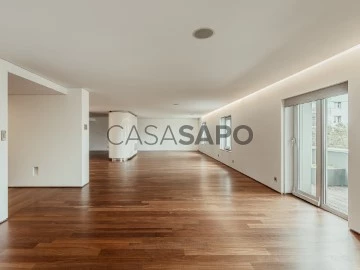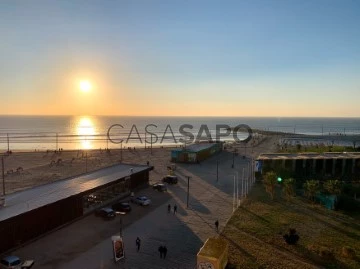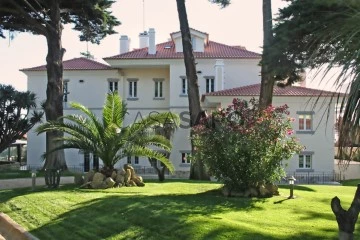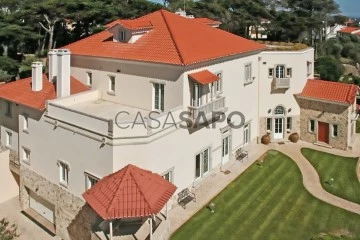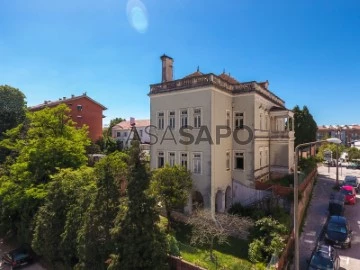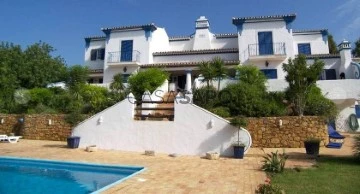Luxury
6+
Price
More filters
95 Luxury 6 or more Bedrooms Used, with Suite, Page 2
Order by
Relevance
Detached House 7 Bedrooms
Cascais, Cascais e Estoril, Distrito de Lisboa
Used · 250m²
With Garage
buy
3.900.000 €
Excellent 7 bedroom villa, located in the centre of Cascais, close to all facilities!
It is a house with old architecture, worked ceilings, high ceilings, stained glass windows, porches, with a traditional charm!
Despite its centrality, its high walls protect a 600m2 garden, flowery and very well cared for.
Potential as an investment: hostel, boutique hotel, senior residence.
Indoor distribution:
The exterior staircase gives access to the entrance of the house protected by a porch.
First floor - Large hall, living room, dining room, office, guest bathroom and pantry/storage with small window, The kitchen and living room are served by a balcony with access to the garden.
The first floor consists of three generously sized bedrooms, a bathroom and a connecting suite with another bedroom which can serve as a closet. The suite and two bedrooms have a terrace.
The ground floor, with natural light, was transformed into a multipurpose space with an atelier, kitchen, two bathrooms, storage rooms and two living rooms/bedrooms. It communicates with the interior of the house and also has an independent entrance through a porch, now closed.
It has uncovered parking for three cars in the garden. The badge for residents can be requested, for free parking outside.
The property underwent renovations in 2004 and 2020, and care was taken to respect and value its original features.
Private Luxury Real Estate is a consultancy specialised in the marketing of luxury real estate in the premium areas of Portugal.
We provide a distinguished service of excellence, always bearing in mind that, behind every real estate transaction, there is a person or a family.
The company intends to act in the best interest of its clients, offering discretion, expertise and professionalism, in order to establish lasting relationships with them.
Maximum customer satisfaction is a vital point for the success of Private Luxury Real Estate.
CASCAIS
It was born as a fishing village, but nowadays it is the terraces, restaurants and shops that enliven the bay and the historic centre.
A first tour will serve to feel the connection to the sea and the relaxed spirit of those who live in Cascais.
It is a house with old architecture, worked ceilings, high ceilings, stained glass windows, porches, with a traditional charm!
Despite its centrality, its high walls protect a 600m2 garden, flowery and very well cared for.
Potential as an investment: hostel, boutique hotel, senior residence.
Indoor distribution:
The exterior staircase gives access to the entrance of the house protected by a porch.
First floor - Large hall, living room, dining room, office, guest bathroom and pantry/storage with small window, The kitchen and living room are served by a balcony with access to the garden.
The first floor consists of three generously sized bedrooms, a bathroom and a connecting suite with another bedroom which can serve as a closet. The suite and two bedrooms have a terrace.
The ground floor, with natural light, was transformed into a multipurpose space with an atelier, kitchen, two bathrooms, storage rooms and two living rooms/bedrooms. It communicates with the interior of the house and also has an independent entrance through a porch, now closed.
It has uncovered parking for three cars in the garden. The badge for residents can be requested, for free parking outside.
The property underwent renovations in 2004 and 2020, and care was taken to respect and value its original features.
Private Luxury Real Estate is a consultancy specialised in the marketing of luxury real estate in the premium areas of Portugal.
We provide a distinguished service of excellence, always bearing in mind that, behind every real estate transaction, there is a person or a family.
The company intends to act in the best interest of its clients, offering discretion, expertise and professionalism, in order to establish lasting relationships with them.
Maximum customer satisfaction is a vital point for the success of Private Luxury Real Estate.
CASCAIS
It was born as a fishing village, but nowadays it is the terraces, restaurants and shops that enliven the bay and the historic centre.
A first tour will serve to feel the connection to the sea and the relaxed spirit of those who live in Cascais.
Contact
House 10 Bedrooms
S.Maria e S.Miguel, S.Martinho, S.Pedro Penaferrim, Sintra, Distrito de Lisboa
Used · 430m²
With Garage
buy
2.950.000 €
10 Bedroom Estate of traditional architecture, lawned garden with swimming pool, lounge area with Portuguese sidewalk and excellent sun exposure, inserted in plot of land of 4 000 m2, located in Prime area of Sintra.
House 1
Main Areas:
Floor 0
. Hall 17m2
. 44m2 living room with fireplace
. . 26m2 dining room
. Kitchen 19m2
. Wc 5m2
. Maid Suite 14m2 with complete bathroom
Floor 1
. Entrance hall 13m2 with polished Portuguese sidewalk and iron salamander
. Suite 23m2 with built-in closet and bathroom
. Bedroom 17m2
. 13m2 bedroom
. Walk-in closet 6m2
. Wc 5m2
House 2
Main Areas:
Floor 0
. Entrance Hall 8m2
. 36m2 living room with wood burning stove
. . 17m2 dining room
. Kitchen 15m2
. Maid’s Suite 11m2 with complete bathroom
. Wc 2m2
. Bedroom 14m2
. Wc 5
. room 15sqm
. Bedroom 19m2 with view and direct access to the garden
. Wc 7m2
Atelier 34m2 with bathroom.
Garage 100m2 with parking space for 4 cars and technical area.
Annex 70m2 with Suite 17m2 with toilet, laundry 22m2 and T1 apartment with living room and kitchenette 17m2 in openspace, room 10m2 and toilet.
Outdoor parking space for 10 cars.
Property has artesian hole, iron stoves in the two houses, diesel heating, water heating in circuit, and two entrance gates for different areas.
Located in a prime residential area, this property is surrounded by carefully tended green spaces, ideal for those who privilege security and a serene environment, between the beaches and the city, without giving up the proximity to major services and amenities. This luxurious villa is 15 minutes away from the best beaches of Sintra and Cascais line, 28 minutes away from Lisbon’s airport, close to services, restaurants, schools and leisure areas. You can also enjoy all kinds of commerce and services nearby, as well as international schools such as CAISL (American International School of Lisbon) and TASIS (The American School in Portugal). With easy access to the main urban centers of Sintra, Cascais and Lisbon through the main highways (A16, A5 and IC19).
INSIDE LIVING operates in the luxury housing and real estate investment market. Our team offers a diverse range of excellent services to our clients, such as investor support services, ensuring full accompaniment in the selection, purchase, sale or rental of properties, architectural design, interior design, banking and concierge services throughout the process.
House 1
Main Areas:
Floor 0
. Hall 17m2
. 44m2 living room with fireplace
. . 26m2 dining room
. Kitchen 19m2
. Wc 5m2
. Maid Suite 14m2 with complete bathroom
Floor 1
. Entrance hall 13m2 with polished Portuguese sidewalk and iron salamander
. Suite 23m2 with built-in closet and bathroom
. Bedroom 17m2
. 13m2 bedroom
. Walk-in closet 6m2
. Wc 5m2
House 2
Main Areas:
Floor 0
. Entrance Hall 8m2
. 36m2 living room with wood burning stove
. . 17m2 dining room
. Kitchen 15m2
. Maid’s Suite 11m2 with complete bathroom
. Wc 2m2
. Bedroom 14m2
. Wc 5
. room 15sqm
. Bedroom 19m2 with view and direct access to the garden
. Wc 7m2
Atelier 34m2 with bathroom.
Garage 100m2 with parking space for 4 cars and technical area.
Annex 70m2 with Suite 17m2 with toilet, laundry 22m2 and T1 apartment with living room and kitchenette 17m2 in openspace, room 10m2 and toilet.
Outdoor parking space for 10 cars.
Property has artesian hole, iron stoves in the two houses, diesel heating, water heating in circuit, and two entrance gates for different areas.
Located in a prime residential area, this property is surrounded by carefully tended green spaces, ideal for those who privilege security and a serene environment, between the beaches and the city, without giving up the proximity to major services and amenities. This luxurious villa is 15 minutes away from the best beaches of Sintra and Cascais line, 28 minutes away from Lisbon’s airport, close to services, restaurants, schools and leisure areas. You can also enjoy all kinds of commerce and services nearby, as well as international schools such as CAISL (American International School of Lisbon) and TASIS (The American School in Portugal). With easy access to the main urban centers of Sintra, Cascais and Lisbon through the main highways (A16, A5 and IC19).
INSIDE LIVING operates in the luxury housing and real estate investment market. Our team offers a diverse range of excellent services to our clients, such as investor support services, ensuring full accompaniment in the selection, purchase, sale or rental of properties, architectural design, interior design, banking and concierge services throughout the process.
Contact
House 7 Bedrooms
Quinta do Peru, Quinta do Conde, Sesimbra, Distrito de Setúbal
Used · 495m²
With Garage
buy
2.700.000 €
EXCLUSIVE VILLA CONDOMINIUM IN PRESTIGIOUS QUINTA DO PERU.
This villa of 500m2 living space built on a plot of 2846m2 consists of 7 suites, a large living room with fireplace, 1 dining room, 1 furnished office, 1 fully equipped kitchen with pantry, a garage in the basement. Outside there is a barbecue area, two heated pools and a huge garden.
The property offers spectacular views of the golf course and the Serra de Arrabida.
This luxury villa with excellent features is located in Quinta do Perú, a condominium with one of the best golf courses in the Lisbon, next to the Arrábida Natural Park, at 15 minutes from the fabulous beaches of Sesimbra and Portinho Arrábida and 30 minutes from downtown Lisbon.
Condominium with surveillance 24/24.
HIGHLIGHT: A UNIQUE PROPERTY IN THE HEART OF A QUIET AREA NEARBY BEAUTIFUL BEACHES
For more information, thank you for contacting us: Sandra Camelo (phone hidden)
Or visit us: (url hidden)
This villa of 500m2 living space built on a plot of 2846m2 consists of 7 suites, a large living room with fireplace, 1 dining room, 1 furnished office, 1 fully equipped kitchen with pantry, a garage in the basement. Outside there is a barbecue area, two heated pools and a huge garden.
The property offers spectacular views of the golf course and the Serra de Arrabida.
This luxury villa with excellent features is located in Quinta do Perú, a condominium with one of the best golf courses in the Lisbon, next to the Arrábida Natural Park, at 15 minutes from the fabulous beaches of Sesimbra and Portinho Arrábida and 30 minutes from downtown Lisbon.
Condominium with surveillance 24/24.
HIGHLIGHT: A UNIQUE PROPERTY IN THE HEART OF A QUIET AREA NEARBY BEAUTIFUL BEACHES
For more information, thank you for contacting us: Sandra Camelo (phone hidden)
Or visit us: (url hidden)
Contact
House 9 Bedrooms
Varandas do Lago, Almancil, Loulé, Distrito de Faro
Used · 754m²
With Garage
buy
3.600.000 €
9-bedroom villa with 754 sqm of gross construction area, a garage for 4 vehicles, swimming pool, jacuzzi, and garden, set on a 950 sqm plot in the Varandas do Lago development in Almancil, Algarve. This villa, with a timeless modern style and designed by architect Rita Conceição Sila (Ateliê Frederico Valsassina), is characterized by its spacious rooms, high-quality finishes, and abundant natural light in all areas, with the following distribution:
The main floor features a very large living area with 84 sqm and a fireplace divided into three areas: a living area, dining area, and reading area, all with access to the 98 sqm covered terrace that is adjacent to the pool and garden. This floor also includes a guest bathroom, storage, four en-suite bedrooms, each with a private balcony, and a kitchen with an island and access to a 37 sqm outdoor patio for al fresco dining.
On the lower floor, there is another living / TV room with 44 sqm, a guest bathroom, five bedrooms, four of which are en-suite with direct access to the garden, a jacuzzi, laundry room, linen room, storage/pantry, utility room, and a huge garage for 4-5 vehicles with 124 sqm.
The Varandas do Lago development is located between the prestigious areas of Vale do Lobo and Quinta do Lago, and it is a highly sought-after region by tourists and residents due to its privileged location near the beach and the main luxury resorts in the region. In addition to easy access to the beaches of Vale do Garrão and the tourist attractions of the Algarve region, residents also have access to a variety of top-class facilities such as golf courses, spas, restaurants, shops, and tennis clubs.
Located within a 5-minute drive from Vale do Lobo and Quinta do Lago, exclusive resorts with beaches, golf courses, and a wide range of services for their residents, including a pharmacy, supermarket, restaurants, medical center, security, gyms, tennis, bicycles, and more. It is also a 30-minute drive from Faro Airport and 2.5 hours from Lisbon.
The main floor features a very large living area with 84 sqm and a fireplace divided into three areas: a living area, dining area, and reading area, all with access to the 98 sqm covered terrace that is adjacent to the pool and garden. This floor also includes a guest bathroom, storage, four en-suite bedrooms, each with a private balcony, and a kitchen with an island and access to a 37 sqm outdoor patio for al fresco dining.
On the lower floor, there is another living / TV room with 44 sqm, a guest bathroom, five bedrooms, four of which are en-suite with direct access to the garden, a jacuzzi, laundry room, linen room, storage/pantry, utility room, and a huge garage for 4-5 vehicles with 124 sqm.
The Varandas do Lago development is located between the prestigious areas of Vale do Lobo and Quinta do Lago, and it is a highly sought-after region by tourists and residents due to its privileged location near the beach and the main luxury resorts in the region. In addition to easy access to the beaches of Vale do Garrão and the tourist attractions of the Algarve region, residents also have access to a variety of top-class facilities such as golf courses, spas, restaurants, shops, and tennis clubs.
Located within a 5-minute drive from Vale do Lobo and Quinta do Lago, exclusive resorts with beaches, golf courses, and a wide range of services for their residents, including a pharmacy, supermarket, restaurants, medical center, security, gyms, tennis, bicycles, and more. It is also a 30-minute drive from Faro Airport and 2.5 hours from Lisbon.
Contact
House 6 Bedrooms Triplex
Charneca de Caparica e Sobreda, Almada, Distrito de Setúbal
Used · 503m²
With Garage
buy
2.850.000 €
7 bedroom villa Herdade da Aroeira, first line golf
Total land area 2353.9200m², and a gross construction area of 791.43m2, three-storey villa, excellent modern architecture, functional, interior with plenty of natural light.
Ground floor a suite, library, large living and dining room, kitchen, bathroom.
First floor, two suites, two bedrooms and a bathroom.
Basement, games rooms, wine cellar, wine press, multifunction rooms, shooting range, bathroom, garage.
Outside swimming pool and garden, hertzian borehole for water catchment, automatic irrigation, automatic gate.
The villa is in good condition, superior construction,
Privacy and quiet are also a great asset of this property,
excellent opportunity,
Come and meet us!
Lisbon South Bay. Located in a preserved area, 25km from the centre of Lisbon and just 600 metres from the beach, Herdade da Aroeira is the largest residential and golf complex in Greater Lisbon.
With 350 hectares, pine forest and several lakes enjoying a temperate micro-climate, Aroeira has 2 championship golf courses of 18 holes, golf school, a cosy Club House with snack-bar, bar and shop, apartments and villas, tropical swimming pool, four tennis courts, shopping area and hotel.
The development is completely fenced.
These characteristics make Herdade da Aroeira a place of choice whether to live or for a well-deserved holiday where the practice of golf, leisure and contact with nature do not prevent, due to its proximity, the enjoyment of a capital full of life.
Total land area 2353.9200m², and a gross construction area of 791.43m2, three-storey villa, excellent modern architecture, functional, interior with plenty of natural light.
Ground floor a suite, library, large living and dining room, kitchen, bathroom.
First floor, two suites, two bedrooms and a bathroom.
Basement, games rooms, wine cellar, wine press, multifunction rooms, shooting range, bathroom, garage.
Outside swimming pool and garden, hertzian borehole for water catchment, automatic irrigation, automatic gate.
The villa is in good condition, superior construction,
Privacy and quiet are also a great asset of this property,
excellent opportunity,
Come and meet us!
Lisbon South Bay. Located in a preserved area, 25km from the centre of Lisbon and just 600 metres from the beach, Herdade da Aroeira is the largest residential and golf complex in Greater Lisbon.
With 350 hectares, pine forest and several lakes enjoying a temperate micro-climate, Aroeira has 2 championship golf courses of 18 holes, golf school, a cosy Club House with snack-bar, bar and shop, apartments and villas, tropical swimming pool, four tennis courts, shopping area and hotel.
The development is completely fenced.
These characteristics make Herdade da Aroeira a place of choice whether to live or for a well-deserved holiday where the practice of golf, leisure and contact with nature do not prevent, due to its proximity, the enjoyment of a capital full of life.
Contact
House 6 Bedrooms
Quinta Patino, Alcabideche, Cascais, Distrito de Lisboa
Used · 779m²
With Garage
buy
6.950.000 €
Luxurious 6 bedroom villa with lawn garden, lounge area and pool inserted in plot of land with 2.245m2, located in Quinta Patiño, one of the most exclusive and prestigious condominiums in Portugal, with 24/7 security and golf courses.
This luxury villa is located in a prime area of Estoril, known for its cozy, safe environment.
The Villa is near to the international schools (TASIS and Carlucci), banks, pharmacy, gym, shopping and leisure areas. Located just 8 minutes from the Estoril Cassino and the best beaches of Cascais, 12 minutes from the Cascais Marina,15 minutes from the centre of Sintra and 30 minutes from Lisbon Airport.
Main Areas:
Floor 0
. Entrance hall 36m2 with double height ceiling
. Living and dining room 90m2 with fireplace with wood burning stove, view to the garden and pool
. Covered lounge area 92m2 with fireplace
. Kitchen 26m2 with pantry
. Laundry Room 5m2
. Bathroom 3m2
. Storage area 5m2
. Office 15m2 with direct access to the lounge area and garden view
. Bedroom 15m2 with built-in wardrobe with access to the lounge area
. Wc 7m2
Floor 1
. Mezzanine 11m2
. Living room 20m2
. Master Suite 48m2 with three walk-in closets and complete bathroom with balcony
. Suite 37m2 with walk-in closet, bathroom, 6m2 balcony and 18m2 terrace
Floor -1
. Hall 38m2
. Suite 15m2 with built-in wardrobe and bathroom
. Wc 7m2
. Office 31m2 with climatized wine cellar 5m2
. Storage area 5m2
. Engine room 26m2
Garage 155m2 with parking space for 5 cars.
Covered outdoor parking space for 1 car.
Villa equipped with central heating, air conditioning, bathrooms covered in natural stone, alarm system/CCTV, swimming pool, toilets signed by Starck from Duravit and electric car charger.
INSIDE LIVING operates in the luxury housing and real estate investment market. Our team offers a diverse range of excellent services to our clients, such as investor support services, ensuring full accompaniment in the selection, purchase, sale or rental of properties, architectural design, interior design, banking and concierge services throughout the process.
This luxury villa is located in a prime area of Estoril, known for its cozy, safe environment.
The Villa is near to the international schools (TASIS and Carlucci), banks, pharmacy, gym, shopping and leisure areas. Located just 8 minutes from the Estoril Cassino and the best beaches of Cascais, 12 minutes from the Cascais Marina,15 minutes from the centre of Sintra and 30 minutes from Lisbon Airport.
Main Areas:
Floor 0
. Entrance hall 36m2 with double height ceiling
. Living and dining room 90m2 with fireplace with wood burning stove, view to the garden and pool
. Covered lounge area 92m2 with fireplace
. Kitchen 26m2 with pantry
. Laundry Room 5m2
. Bathroom 3m2
. Storage area 5m2
. Office 15m2 with direct access to the lounge area and garden view
. Bedroom 15m2 with built-in wardrobe with access to the lounge area
. Wc 7m2
Floor 1
. Mezzanine 11m2
. Living room 20m2
. Master Suite 48m2 with three walk-in closets and complete bathroom with balcony
. Suite 37m2 with walk-in closet, bathroom, 6m2 balcony and 18m2 terrace
Floor -1
. Hall 38m2
. Suite 15m2 with built-in wardrobe and bathroom
. Wc 7m2
. Office 31m2 with climatized wine cellar 5m2
. Storage area 5m2
. Engine room 26m2
Garage 155m2 with parking space for 5 cars.
Covered outdoor parking space for 1 car.
Villa equipped with central heating, air conditioning, bathrooms covered in natural stone, alarm system/CCTV, swimming pool, toilets signed by Starck from Duravit and electric car charger.
INSIDE LIVING operates in the luxury housing and real estate investment market. Our team offers a diverse range of excellent services to our clients, such as investor support services, ensuring full accompaniment in the selection, purchase, sale or rental of properties, architectural design, interior design, banking and concierge services throughout the process.
Contact
Apartment 6 Bedrooms
Campo Pequeno (Nossa Senhora de Fátima), Avenidas Novas, Lisboa, Distrito de Lisboa
Used · 402m²
With Garage
buy
3.600.000 €
6-bedroom apartment with 402 sqm of gross private area, an 18 sqm balcony with a view of the Campo Pequeno Bullring, and three parking spaces, located in the Campo Pequeno Building, in Lisbon. The apartment comprises an entrance hall, two living rooms, a dining room, six suites, two of which have walk-in closets, a guest bathroom, a fully equipped kitchen with BOSH appliances, a silestone countertop, contemporary cabinets, a pantry, and a laundry room. The apartment, located on a single floor, also features air conditioning in all rooms and elevators with direct access to the apartment. It also includes a storage room.
Set within the Campo Pequeno Building, it has a residents’ swimming pool on the rooftop and 24-hour security.
Located in one of the most central and sought-after areas of Lisbon, it is a 2-minute walk from Campo Pequeno metro station, Campo Pequeno Square, and Culturgest. It is a 5-minute drive from the Cidade Universitária, Instituto Superior Técnico, and the Calouste Gulbenkian Foundation, and 15 minutes from Lisbon Airport.
Set within the Campo Pequeno Building, it has a residents’ swimming pool on the rooftop and 24-hour security.
Located in one of the most central and sought-after areas of Lisbon, it is a 2-minute walk from Campo Pequeno metro station, Campo Pequeno Square, and Culturgest. It is a 5-minute drive from the Cidade Universitária, Instituto Superior Técnico, and the Calouste Gulbenkian Foundation, and 15 minutes from Lisbon Airport.
Contact
6 bedroom villa in the historic centre of Cascais
House 6 Bedrooms
Cascais, Cascais e Estoril, Distrito de Lisboa
Used · 623m²
With Garage
buy
5.900.000 €
6-bedroom villa with a gross construction area of 623 sqm, fully renovated, with a garden and three parking spaces, located in the historic center of Cascais. The villa is spread over 3 floors accessible by elevator or stairs. On the second floor, there is a social area in open space of 92 sqm with a fireplace, a 21 sqm kitchen, a spa with a sauna and a hydro-massage jacuzzi, and a suite. Also on this floor, there is access to a mezzanine room of 117 sqm with sea views. On the first floor, the distribution hall gives access to three suites. The master suite with 72 sqm, the second suite with 44 sqm, both with walk-in closets and office space, and the third suite with 20 sqm. The ground floor of the house can function as an integrated or independent area. This floor has two bedrooms, one of which is a suite, a 15 sqm laundry room equipped with a clothes duct, two living rooms, both with areas exceeding 30 sqm, a kitchen with a connection to the living room, and a second kitchen to support the garden.
This villa with premium finishes is equipped with air conditioning, home automation system, Full HD CCTV, and electric gates that provide maximum comfort and security. The three kitchens and the laundry room are equipped with high-end appliances.
In a privileged location, in the historic center of Cascais, the house is within walking distance of all services and attractions. It is 5 minutes away from Cascais Bay, the Hippodrome, and Carmona Park, 8 minutes from the Marina, 10 minutes from the Vila market, and also close to various beaches, terraces, bars, and restaurants. It is a 7-minute drive from Kings College School, 9 minutes from Salesiana School of Estoril, SAIS (Santo António International School), and Colégio Amor de Deus. It is 18 minutes away from St Julians School, TASIS (the American School in Portugal), and CAISL (Carlucci American International School of Lisbon), both located in Beloura. Just a 9-minute drive away, there are several sports centers such as Quinta da Marinha Golf Course and Oitavos Dunes, Quinta da Marinha Equestrian Center, and a 10-minute drive from Estoril Golf Club, Estoril Tennis Club, as well as CUF Cascais Hospital and Cascais Hospital. It is a 9-minute drive from the A5 highway access, 3 minutes from Avenida Marginal, 20 minutes from the center of Sintra, and 30 minutes from Lisbon and Humberto Delgado Airport.
This villa with premium finishes is equipped with air conditioning, home automation system, Full HD CCTV, and electric gates that provide maximum comfort and security. The three kitchens and the laundry room are equipped with high-end appliances.
In a privileged location, in the historic center of Cascais, the house is within walking distance of all services and attractions. It is 5 minutes away from Cascais Bay, the Hippodrome, and Carmona Park, 8 minutes from the Marina, 10 minutes from the Vila market, and also close to various beaches, terraces, bars, and restaurants. It is a 7-minute drive from Kings College School, 9 minutes from Salesiana School of Estoril, SAIS (Santo António International School), and Colégio Amor de Deus. It is 18 minutes away from St Julians School, TASIS (the American School in Portugal), and CAISL (Carlucci American International School of Lisbon), both located in Beloura. Just a 9-minute drive away, there are several sports centers such as Quinta da Marinha Golf Course and Oitavos Dunes, Quinta da Marinha Equestrian Center, and a 10-minute drive from Estoril Golf Club, Estoril Tennis Club, as well as CUF Cascais Hospital and Cascais Hospital. It is a 9-minute drive from the A5 highway access, 3 minutes from Avenida Marginal, 20 minutes from the center of Sintra, and 30 minutes from Lisbon and Humberto Delgado Airport.
Contact
House 6 Bedrooms Duplex
Janas (São Martinho), S.Maria e S.Miguel, S.Martinho, S.Pedro Penaferrim, Sintra, Distrito de Lisboa
Used · 900m²
With Swimming Pool
buy
3.500.000 €
Luxary 6 Bedroom Villa on a 12000m2 plot of land with a swimming pool, solar panels, lawned garden and fruit trees, near Praia das Maças and Azenhas do Mar.
Ideal for those who enjoy life in the countryside but do not dismiss the proximity of the city.
House built in 1993 with about 900m2 of construction area with 2 floors.
Main house consists of:
Floor 0
- Hall
- Lliving Room with Fireplace
- Dining Room
- Reading Room
- 2 Bedrooms
- WC
- Kitchen with Pantry
- Games Room
Floor 1
- 2 Suites
- 2 Bedrooms
- Bathroom
Possibility to use the attic.
Secondary house ideal for guest house on the 1st floor and facilities for staff on the floor 0.
The Vila has facilities for animals, storage for agricultural machinery, borehole for water catchment, barbecue and alarm against intrusion.
Possibility to keep the contents.
INSIDE LIVING operates in prime housing market and real estate investment brokerage. Our professional team provides a diversify range of high end services to our valued clients, such as a comprehensive service investor support, ensuring all the monitoring in property selection, purchase, sale or rental, architectural project, interior design, banking and concierge services during all process. s.
Ideal for those who enjoy life in the countryside but do not dismiss the proximity of the city.
House built in 1993 with about 900m2 of construction area with 2 floors.
Main house consists of:
Floor 0
- Hall
- Lliving Room with Fireplace
- Dining Room
- Reading Room
- 2 Bedrooms
- WC
- Kitchen with Pantry
- Games Room
Floor 1
- 2 Suites
- 2 Bedrooms
- Bathroom
Possibility to use the attic.
Secondary house ideal for guest house on the 1st floor and facilities for staff on the floor 0.
The Vila has facilities for animals, storage for agricultural machinery, borehole for water catchment, barbecue and alarm against intrusion.
Possibility to keep the contents.
INSIDE LIVING operates in prime housing market and real estate investment brokerage. Our professional team provides a diversify range of high end services to our valued clients, such as a comprehensive service investor support, ensuring all the monitoring in property selection, purchase, sale or rental, architectural project, interior design, banking and concierge services during all process. s.
Contact
House 10 Bedrooms
S.Maria e S.Miguel, S.Martinho, S.Pedro Penaferrim, Sintra, Distrito de Lisboa
Used · 430m²
With Garage
buy
2.950.000 €
10 Bedroom Estate with two villas of traditional architecture with lawned garden, swimming pool, lounge area with Portuguese sidewalk and excellent sun exposure inserted in plot of land of 000 m2, located in Sintra.
Located in a prime residential area, this property is surrounded by carefully tended green spaces, ideal for those who privilege security and a serene environment, between the beaches and the city, without giving up the proximity to major services and amenities.
This luxurious villa is 15 minutes away from the best beaches of Sintra and Cascais line, 30 minutes away from Lisbon’s airport, close to services, restaurants, schools and leisure areas. You can also enjoy all kinds of commerce and services nearby, as well as international schools such as CAISL (American International School of Lisbon) and TASIS (The American School in Portugal). With easy access to the main urban centers of Sintra, Cascais and Lisbon through the main highways (A16, A5 and IC19).
Villa 1
Main Areas:
Floor 0
. 17m2 Entrance Hall
. 44m2 Living room with fireplace
. 26m2 Dining room
. 19m2 Kitchen
. 5m2 Bathroom
. 14m2 Master Suite with complete bathroom
Floor 1
. 13m2 Entrance hall with polished Portuguese sidewalk and iron salamander
. 23m2 Suite with built-in closet and bathroom
. 17m2 Bedroom
. 13m2 Bedroom
. 6m2 Walk-in closet
. 5m2 Bathroom
Villa 2
Main Areas:
Floor 0
. 8m2 Entrance Hall
. 36m2 Living room with wood burning stove
. 17m2 Dining room
. 15m2 Kitchen
. 11m2 Master Suite with complete bathroom
. 2m2 Bathroom
. 14m2 Bedroom
. 5m2 Bathroom
. 15m2 Bedroom
. 19m2 Bedroom with view and direct access to the garden
. 7m2 Bathroom
Atelier/Studio of 34m2 with bathroom.
Garage 85m2 with parking space for 4 cars and technical area.
Appendix of 70m2 with two en-suite bedrooms:
- Suite 17m2 with toilet
- Laundry Room 22m2
- 1 Bedroom apartment with living room, kitchenette 17m2 in open space, room 10m2 and toilet.
Outdoor parking space for 10 cars.
Property has artesian hole, iron stoves in the two houses, diesel heating, water heating in circuit, and two entrance gates for different areas.
INSIDE LIVING operates in the luxury housing and real estate investment market. Our team offers a diverse range of excellent services to our clients, such as an investor support service, ensuring all the assistance in the selection, purchase, sale or rental of properties, architectural design, interior design, banking services and concierge services throughout the process.
Located in a prime residential area, this property is surrounded by carefully tended green spaces, ideal for those who privilege security and a serene environment, between the beaches and the city, without giving up the proximity to major services and amenities.
This luxurious villa is 15 minutes away from the best beaches of Sintra and Cascais line, 30 minutes away from Lisbon’s airport, close to services, restaurants, schools and leisure areas. You can also enjoy all kinds of commerce and services nearby, as well as international schools such as CAISL (American International School of Lisbon) and TASIS (The American School in Portugal). With easy access to the main urban centers of Sintra, Cascais and Lisbon through the main highways (A16, A5 and IC19).
Villa 1
Main Areas:
Floor 0
. 17m2 Entrance Hall
. 44m2 Living room with fireplace
. 26m2 Dining room
. 19m2 Kitchen
. 5m2 Bathroom
. 14m2 Master Suite with complete bathroom
Floor 1
. 13m2 Entrance hall with polished Portuguese sidewalk and iron salamander
. 23m2 Suite with built-in closet and bathroom
. 17m2 Bedroom
. 13m2 Bedroom
. 6m2 Walk-in closet
. 5m2 Bathroom
Villa 2
Main Areas:
Floor 0
. 8m2 Entrance Hall
. 36m2 Living room with wood burning stove
. 17m2 Dining room
. 15m2 Kitchen
. 11m2 Master Suite with complete bathroom
. 2m2 Bathroom
. 14m2 Bedroom
. 5m2 Bathroom
. 15m2 Bedroom
. 19m2 Bedroom with view and direct access to the garden
. 7m2 Bathroom
Atelier/Studio of 34m2 with bathroom.
Garage 85m2 with parking space for 4 cars and technical area.
Appendix of 70m2 with two en-suite bedrooms:
- Suite 17m2 with toilet
- Laundry Room 22m2
- 1 Bedroom apartment with living room, kitchenette 17m2 in open space, room 10m2 and toilet.
Outdoor parking space for 10 cars.
Property has artesian hole, iron stoves in the two houses, diesel heating, water heating in circuit, and two entrance gates for different areas.
INSIDE LIVING operates in the luxury housing and real estate investment market. Our team offers a diverse range of excellent services to our clients, such as an investor support service, ensuring all the assistance in the selection, purchase, sale or rental of properties, architectural design, interior design, banking services and concierge services throughout the process.
Contact
Mansion 6 Bedrooms Triplex
Centro (São Pedro Penaferrim), S.Maria e S.Miguel, S.Martinho, S.Pedro Penaferrim, Sintra, Distrito de Lisboa
Used · 1,189m²
With Garage
buy
7.000.000 €
Near the Parish of São Martinho, in the old sintrense village, stands the ’Palace of ribafria’ (also known as Casa Pombal) built in 1534 by Gaspar Gonçalves, to whom in 1541 was granted the title of Lord of Ribafria.
This property remained in the possession of that family until 1727, the year it was acquired by the archpriest of the Holy Patriarchal Church, Paulo de Carvalho de Ataíde and who later bequeathed it to his nephew Sebastião Jose de Carvalho e Mello, Count of Oeiras and Marques de Pombal.
Inspired by the Renaissance style still marked by medieval tradition, this property was transformed by successive restorations, the result of different benefit campaigns.
Deep in the flanks of the mountains and the three bodies of buildings arranged in U, this property is distributed by a paradisiacal garden, overflowing with light overlooking the entire sintra mountain range and historical monuments such as pena palace and moorish castle and a panoramic view of the beaches and the sea.
From the entrance, an elegant lobby sets the tone of the house. Domed by warheads supported by a set of arches and center lines that are born from each angle is also ornamented by eardrums representing traditional medieval motifs and ’modern’ vault closures like this sun-shaped house. However, the most interesting aspect is the separation of the courtyard by two arches of perfect curves supported by very Italianized-style capitals with their vaults and mascharões.
Its interiors preserve all its richness and history, highlighting itself at the top of the dining room, a balcony, with lambril of Mudejar tiles and cover with ribbed vault, topped by three arcades, which overlap two medallions sporting busts carved in high relief and can be inserted by their plastic materialization, insert in the tradition of Nicolas Chanterene. ’French Nicholas’ to the center impose sums up a small circular fountain with central element in alabaster. The Manueline chapel is integrated into the building and has long been closed.
Two centuries later, following the earthquake of 1755, religious offices were celebrated here, since according to the accounts of the time the church of St. Martin situated opposite had been badly damaged. Since the house suffered damage to the owner at this time, the Marques de Pombal remade the façade.
The ’Palace of Ribafria’ is a historic house that represents the true treasure of the Portuguese Renaissance.
Ideal for a future museum in Sintra.
This property remained in the possession of that family until 1727, the year it was acquired by the archpriest of the Holy Patriarchal Church, Paulo de Carvalho de Ataíde and who later bequeathed it to his nephew Sebastião Jose de Carvalho e Mello, Count of Oeiras and Marques de Pombal.
Inspired by the Renaissance style still marked by medieval tradition, this property was transformed by successive restorations, the result of different benefit campaigns.
Deep in the flanks of the mountains and the three bodies of buildings arranged in U, this property is distributed by a paradisiacal garden, overflowing with light overlooking the entire sintra mountain range and historical monuments such as pena palace and moorish castle and a panoramic view of the beaches and the sea.
From the entrance, an elegant lobby sets the tone of the house. Domed by warheads supported by a set of arches and center lines that are born from each angle is also ornamented by eardrums representing traditional medieval motifs and ’modern’ vault closures like this sun-shaped house. However, the most interesting aspect is the separation of the courtyard by two arches of perfect curves supported by very Italianized-style capitals with their vaults and mascharões.
Its interiors preserve all its richness and history, highlighting itself at the top of the dining room, a balcony, with lambril of Mudejar tiles and cover with ribbed vault, topped by three arcades, which overlap two medallions sporting busts carved in high relief and can be inserted by their plastic materialization, insert in the tradition of Nicolas Chanterene. ’French Nicholas’ to the center impose sums up a small circular fountain with central element in alabaster. The Manueline chapel is integrated into the building and has long been closed.
Two centuries later, following the earthquake of 1755, religious offices were celebrated here, since according to the accounts of the time the church of St. Martin situated opposite had been badly damaged. Since the house suffered damage to the owner at this time, the Marques de Pombal remade the façade.
The ’Palace of Ribafria’ is a historic house that represents the true treasure of the Portuguese Renaissance.
Ideal for a future museum in Sintra.
Contact
House 6 Bedrooms
Brejos da Carregueira de Baixo, Comporta, Alcácer do Sal, Distrito de Setúbal
Used · 332m²
With Swimming Pool
buy
2.950.000 €
6-bedroom villa with 332.10 sqm of gross construction area and a 39.40 sqm swimming pool, facing south, located in the Brejos da Carregueira de Baixo development, Pestana Brejos, Comporta. The project is divided into four cabins: Cabin A, with 150.80 sqm, comprising a suite with a walk-in closet, a guest bathroom, an open-plan living room and kitchen, Cabin B with 83.45 sqm, comprising three suites, Cabin C with 80.95 sqm, comprising two suites, and Cabin D with 16.90 sqm, designated as storage. This is a project with traditional architecture, aligned with the traditional style of the area, with a concrete structure and thatched roof. Still in the preliminary study phase, the project can be adapted to the buyer’s preferences in coordination with the responsible architect - GSS - Gonçalo Salazar de Sousa Architectural Studio.
The villa is sold turnkey, with the construction expected to be completed by the end of 2024/early 2025, with the construction being the responsibility of the seller.
The Pestana Brejos da Carregueira de Baixo development is one of the most exclusive areas in Herdade da Comporta. It consists of 59 residential lots and 2 lots for common facilities, all within a gated community.
Located within a 5-minute walk from Praia dos Brejos, an 11-minute drive from the center of Carvalhal and the village of Comporta, and a 15-minute drive from Praia da Comporta. It is approximately 30 minutes from the urban centers of the region (Alcácer do Sal and Grândola). It is an hour away from Lisbon.
The villa is sold turnkey, with the construction expected to be completed by the end of 2024/early 2025, with the construction being the responsibility of the seller.
The Pestana Brejos da Carregueira de Baixo development is one of the most exclusive areas in Herdade da Comporta. It consists of 59 residential lots and 2 lots for common facilities, all within a gated community.
Located within a 5-minute walk from Praia dos Brejos, an 11-minute drive from the center of Carvalhal and the village of Comporta, and a 15-minute drive from Praia da Comporta. It is approximately 30 minutes from the urban centers of the region (Alcácer do Sal and Grândola). It is an hour away from Lisbon.
Contact
Apartment 6 Bedrooms
Belém (Santa Maria de Belém), Lisboa, Distrito de Lisboa
Used · 646m²
With Garage
buy
2.800.000 €
Banking property with special financing conditions!
Elegance, refinement and exclusivity of a Unique Apartment with 646 m² in a Magestoso Palace.
The luxurious 8-room flat (6 suites), with private lift, in one of the most exclusive residential areas of the city is undoubtedly one of the best in Lisbon.
Composed by:
Floor 0 - Hall leading to the flat and the private lift;
Floor -1 - Entrance hall, technical area, an antechamber and a laundry and storage room, access to the garage with 6 parking spaces.
1st floor - Hall that gives access to the fully equipped kitchen, pantry, guest bathroom and the main hall with about 108 m2 that due to its configuration creates several distinct spaces (dining room, living room, music room and games room), access to 4 suites.
Floor 2 - a multipurpose mezzanine room overlooking the lounge, a Suite, and the magnificent Master Suite, WC and Walk-in Closet with a total of 78 m²
The Palacete flat is located in a private condominium, where you can enjoy total privacy, security, tranquillity and comfort in a context that was designed with great sensitivity to its surroundings to make the most of the light, the exemplary green spaces and the heated communal pool.
The development, which excels in charm, freedom, refinement and privacy, was built on an old farm with 5,000 m2 and is divided into four buildings, two new buildings and two magnificent palaces recovered and expanded in a sublime way.
Located on Rua Pedrouços, a location of excellence and one of the most sought after in Lisbon, between the Palace of Belém and Restelo, an area of great historical and architectural richness. Surrounded by the Belém Tower area, the Restelo District, the Jerónimos Monastery and Belém Palace, the Champalimaud Foundation, the Navy Museum, the Planetarium, the Belém Cultural Centre and an exceptional and privileged proximity to the Belém seafront promenade.
With the imprint of the architect Carlos Gonçalves, this project was nominated for the ’Construir - Best Residential Building’ award in 2010.
We are available to assist you in obtaining your Financing, we are Linked Credit Intermediaries, registered with Banco de Portugal under number 0002867.
We provide a follow-up service before and after your deed.
Book your visit!
Elegance, refinement and exclusivity of a Unique Apartment with 646 m² in a Magestoso Palace.
The luxurious 8-room flat (6 suites), with private lift, in one of the most exclusive residential areas of the city is undoubtedly one of the best in Lisbon.
Composed by:
Floor 0 - Hall leading to the flat and the private lift;
Floor -1 - Entrance hall, technical area, an antechamber and a laundry and storage room, access to the garage with 6 parking spaces.
1st floor - Hall that gives access to the fully equipped kitchen, pantry, guest bathroom and the main hall with about 108 m2 that due to its configuration creates several distinct spaces (dining room, living room, music room and games room), access to 4 suites.
Floor 2 - a multipurpose mezzanine room overlooking the lounge, a Suite, and the magnificent Master Suite, WC and Walk-in Closet with a total of 78 m²
The Palacete flat is located in a private condominium, where you can enjoy total privacy, security, tranquillity and comfort in a context that was designed with great sensitivity to its surroundings to make the most of the light, the exemplary green spaces and the heated communal pool.
The development, which excels in charm, freedom, refinement and privacy, was built on an old farm with 5,000 m2 and is divided into four buildings, two new buildings and two magnificent palaces recovered and expanded in a sublime way.
Located on Rua Pedrouços, a location of excellence and one of the most sought after in Lisbon, between the Palace of Belém and Restelo, an area of great historical and architectural richness. Surrounded by the Belém Tower area, the Restelo District, the Jerónimos Monastery and Belém Palace, the Champalimaud Foundation, the Navy Museum, the Planetarium, the Belém Cultural Centre and an exceptional and privileged proximity to the Belém seafront promenade.
With the imprint of the architect Carlos Gonçalves, this project was nominated for the ’Construir - Best Residential Building’ award in 2010.
We are available to assist you in obtaining your Financing, we are Linked Credit Intermediaries, registered with Banco de Portugal under number 0002867.
We provide a follow-up service before and after your deed.
Book your visit!
Contact
Farm 8 Bedrooms
Cabanas, Quinta do Anjo, Palmela, Distrito de Setúbal
Used · 1,200m²
buy
3.400.000 €
Luxury Villa situated in Cabanas, all information you can consult the annex brochure.
Contact
Palace 20 Bedrooms
Oeiras e São Julião da Barra, Paço de Arcos e Caxias, Distrito de Lisboa
Used · 2,000m²
View Sea
buy
12.500.000 €
Wonderful 19th century mansion, located in Paço de Arcos, facing the sea.
This historic palace was the residence of King Portuguese D. Fernando II and is protected heritage as it continues to belong to heirs of the royal family. The architecture of this palace is neoclassical and its gardens include a wide variety of trees and greenery.
The mansion implanted at the foot of the hillside, stands out for its large volume and its rectilinear lines of great beauty, in Neoclassical style.
Social life in this great house has known, in the past, days of great intensity and glamour. The Royal Family attended the great feasts that took place there during the bathing season, because King Ferdinand II (widower of D. Maria II) and his second wife, the Countess of Edla (Elise Friederike Hensler), both protectors of the arts and artists, were housed here in the 1970s.
Built for a holiday home by Tomás Maria Bessone (Viscount of Bessone), the architects chosen to design the Palace and the landscape were the Italians José Cinatti and Achilles Rambois, who at the time were the architects of fashion. Inside the property was also built a tower with a clock and that eventually gave the name to the farm. The works begun in 1856 lasted for 4 years and included a number of other support buildings, such as stables and various service areas.
With a total of 40 rooms, this palace includes several buildings. The interior of the property is classically decorated with quality materials, 2 floors with several living and dining rooms, with fantastic fireplaces and painted ceilings. This mansion also has an office room and library with a fantastic panoramic view of the sea.
The garden benefits from 5 589m2 with covered area, has several garages, stables, staff house, an independent apartment, patio and storage. This property also has a fantastic 40m2 terrace with sea views.
Overlooking the Tagus River and the Atlantic Ocean, with approximately 150 meters facing the sea, located at a distance of about 30 meters from the Ocean.
This property of 5399 m2 consists of a magnificent garden, a palace, an annex, a garage for 4 cars, a stable, with a total of about 40 rooms.
The main building is distributed over 2 floors where around the central space is distributed the porch, the entrance hall and an imposing staircase illuminated by a magnificent skylight with the family coat of arms..
The entire property is walled, is currently self-sufficient in water and has built an aqueduct for rainwater that passes under neath the Marginal Road to the Sea.
Fantastic gardens with centuries-old dragon trees and with a breathtaking view of the sea, giving the feeling of being on top of the sea.
Classified as heritage protected by the environmental safeguard plan.
Particularly important is that this property is exempt from any kind of taxes (IMI and IMT). Pre-existing buildings can be expanded and can be deployed by new buildings, provided that existing characteristics are respected.
The unique property in the Lisbon region, is ideal for business office, charming hotel being allowed to add 1,150 m2 to the current construction area.
You are exempt from any kind of taxes and any kind of charges, financial (banks, finance, etc.) or others.
According to the plans of the Municipality of Oeiras will be continued and built, in front of the property, a Promenade that will connect Paço de Arcos to Caxias and Oeiras. This Promenade is intended for the movement of people and a bicycle path.
According to the plans of the Municipality of Oeiras will be built a marina, in Paço de Arcos, to host yachts or other pleasure boats and promote the development of the luxury tourist segment in the area.
According to the Plan for The Protection of Built and Environmental Heritage of the Municipality of Oeiras, the property is classified as ’Grade B Farm’, which implies that pre-existing buildings can be expanded and new buildings can be implemented, provided that they respect the characteristics of existing buildings and surrounding areas.
This property will allow you to build a hotel, or a luxury 3rd age home, or a museum, or a company headquarters or a single dwelling.
SF Group provides its customers with the maximum experience, quality and professionalism in several areas. In this way they created the brands, SF Properties, SF Signature, SF Investments and SF Exclusive, in order to provide a complete service, from the acquisition of a property, investments, financing, legal and tax advice, relocation, concierge, architecture, interior design, decoration and real estate management. The relationship, empathy and personalized service, aim to create a service tailored to the needs of each client - tailor made.
We are committed to a strict standard of quality and professionalism.
This historic palace was the residence of King Portuguese D. Fernando II and is protected heritage as it continues to belong to heirs of the royal family. The architecture of this palace is neoclassical and its gardens include a wide variety of trees and greenery.
The mansion implanted at the foot of the hillside, stands out for its large volume and its rectilinear lines of great beauty, in Neoclassical style.
Social life in this great house has known, in the past, days of great intensity and glamour. The Royal Family attended the great feasts that took place there during the bathing season, because King Ferdinand II (widower of D. Maria II) and his second wife, the Countess of Edla (Elise Friederike Hensler), both protectors of the arts and artists, were housed here in the 1970s.
Built for a holiday home by Tomás Maria Bessone (Viscount of Bessone), the architects chosen to design the Palace and the landscape were the Italians José Cinatti and Achilles Rambois, who at the time were the architects of fashion. Inside the property was also built a tower with a clock and that eventually gave the name to the farm. The works begun in 1856 lasted for 4 years and included a number of other support buildings, such as stables and various service areas.
With a total of 40 rooms, this palace includes several buildings. The interior of the property is classically decorated with quality materials, 2 floors with several living and dining rooms, with fantastic fireplaces and painted ceilings. This mansion also has an office room and library with a fantastic panoramic view of the sea.
The garden benefits from 5 589m2 with covered area, has several garages, stables, staff house, an independent apartment, patio and storage. This property also has a fantastic 40m2 terrace with sea views.
Overlooking the Tagus River and the Atlantic Ocean, with approximately 150 meters facing the sea, located at a distance of about 30 meters from the Ocean.
This property of 5399 m2 consists of a magnificent garden, a palace, an annex, a garage for 4 cars, a stable, with a total of about 40 rooms.
The main building is distributed over 2 floors where around the central space is distributed the porch, the entrance hall and an imposing staircase illuminated by a magnificent skylight with the family coat of arms..
The entire property is walled, is currently self-sufficient in water and has built an aqueduct for rainwater that passes under neath the Marginal Road to the Sea.
Fantastic gardens with centuries-old dragon trees and with a breathtaking view of the sea, giving the feeling of being on top of the sea.
Classified as heritage protected by the environmental safeguard plan.
Particularly important is that this property is exempt from any kind of taxes (IMI and IMT). Pre-existing buildings can be expanded and can be deployed by new buildings, provided that existing characteristics are respected.
The unique property in the Lisbon region, is ideal for business office, charming hotel being allowed to add 1,150 m2 to the current construction area.
You are exempt from any kind of taxes and any kind of charges, financial (banks, finance, etc.) or others.
According to the plans of the Municipality of Oeiras will be continued and built, in front of the property, a Promenade that will connect Paço de Arcos to Caxias and Oeiras. This Promenade is intended for the movement of people and a bicycle path.
According to the plans of the Municipality of Oeiras will be built a marina, in Paço de Arcos, to host yachts or other pleasure boats and promote the development of the luxury tourist segment in the area.
According to the Plan for The Protection of Built and Environmental Heritage of the Municipality of Oeiras, the property is classified as ’Grade B Farm’, which implies that pre-existing buildings can be expanded and new buildings can be implemented, provided that they respect the characteristics of existing buildings and surrounding areas.
This property will allow you to build a hotel, or a luxury 3rd age home, or a museum, or a company headquarters or a single dwelling.
SF Group provides its customers with the maximum experience, quality and professionalism in several areas. In this way they created the brands, SF Properties, SF Signature, SF Investments and SF Exclusive, in order to provide a complete service, from the acquisition of a property, investments, financing, legal and tax advice, relocation, concierge, architecture, interior design, decoration and real estate management. The relationship, empathy and personalized service, aim to create a service tailored to the needs of each client - tailor made.
We are committed to a strict standard of quality and professionalism.
Contact
Apartment 6 Bedrooms
Centro (Lapa), Estrela, Lisboa, Distrito de Lisboa
Used · 380m²
buy
2.890.000 €
Bonito apartamento T6 inserido em antigo Palacete Pombalino cheio de charme.
Este Apartamento T6 está dividido em dois apartamentos com uma área total de 380 m2, com jardim de 150m2, situado num 1º andar, sem elevador, mantendo traçado e azulejos da época, século XVIII, localizado, junto à Embaixada de França.
O apartamento tem duas entradas independentes uma no rés do chão e outra pelo primeiro andar em que o primeiro apartamento está composto da seguinte forma: Hall de acesso à zona social de um lado e à zona privada do outro. Zona Social: cozinha com janela, despensa, lavabo social, corredor de acesso a uma grande sala de estar com zona de jantar com uma área de 42 m2, cujas portas dão acesso directo ao jardim. Na Zona Privada: Uma boa suite com roupeiro no hall de acesso à casa de banho, um quarto espaçoso com grande roupeiro, um outro quarto de menor dimensão, uma casa de banho completa e um quarto de armários/arrumos.
Na entrada pelo rés do chão tem acesso pelo jardim ao piso superior, tem um quarto com casa de banho, mais utilizado como zona de empregada, uma lavandaria e uma divisão para arrumos ou sala de jogos.
O segundo apartamento tem dois espaçosos quartos com uma ótima luz natural, um em suite com walking closet, e uma outra casa de banho completa. Uma bonita cozinha equipada, um escritório e uma sala com zona de jantar virada para um jardim.
O apartamento é inundado de luz durante todo o dia, o que o torna o local perfeito para um estilo de vida urbano na zona mais nobre de Lisboa. Este apartamento encanta com os seus tectos altos e um design clássico .
O imóvel foi renovado há 3 anos atrás e pode se fazer uma ligação interna entre os dois.
Para mais informações pode contactar a nossa empresa ou enviar um pedido de contacto.
Este Apartamento T6 está dividido em dois apartamentos com uma área total de 380 m2, com jardim de 150m2, situado num 1º andar, sem elevador, mantendo traçado e azulejos da época, século XVIII, localizado, junto à Embaixada de França.
O apartamento tem duas entradas independentes uma no rés do chão e outra pelo primeiro andar em que o primeiro apartamento está composto da seguinte forma: Hall de acesso à zona social de um lado e à zona privada do outro. Zona Social: cozinha com janela, despensa, lavabo social, corredor de acesso a uma grande sala de estar com zona de jantar com uma área de 42 m2, cujas portas dão acesso directo ao jardim. Na Zona Privada: Uma boa suite com roupeiro no hall de acesso à casa de banho, um quarto espaçoso com grande roupeiro, um outro quarto de menor dimensão, uma casa de banho completa e um quarto de armários/arrumos.
Na entrada pelo rés do chão tem acesso pelo jardim ao piso superior, tem um quarto com casa de banho, mais utilizado como zona de empregada, uma lavandaria e uma divisão para arrumos ou sala de jogos.
O segundo apartamento tem dois espaçosos quartos com uma ótima luz natural, um em suite com walking closet, e uma outra casa de banho completa. Uma bonita cozinha equipada, um escritório e uma sala com zona de jantar virada para um jardim.
O apartamento é inundado de luz durante todo o dia, o que o torna o local perfeito para um estilo de vida urbano na zona mais nobre de Lisboa. Este apartamento encanta com os seus tectos altos e um design clássico .
O imóvel foi renovado há 3 anos atrás e pode se fazer uma ligação interna entre os dois.
Para mais informações pode contactar a nossa empresa ou enviar um pedido de contacto.
Contact
Farm 7 Bedrooms
N.S. da Vila, N.S. do Bispo e Silveiras, Montemor-o-Novo, Distrito de Évora
Used · 577m²
With Garage
buy
2.000.000 €
Quinta with 7 bedrooms house in Montemor-o-Novo
A little paradise, a life choice!
The perfect symbiosis between comfort, well-being and rural environment.
In an area of 1.25ha stands a majestic villa of 2 floors, with traces of the typical Alentejo architecture, where you will find the ideal conditions to enjoy nature with excellent facilities.
Total Area of the House 577m2 |
Ground floor -225 m2
Two bedrooms, two large lounges, social toilet, laundry and pantry.
Garage with capacity for 2 cars -45m2
Floor 1 - 295m2
Living and dining room with fireplace /kitchen/4 suites + 1 bedroom/office.
All rooms of this floor with access to the outside through balcony windows.
Swimming pool and garage.
Outdoor leisure area
Barbecue area with access to the kitchen and living room.
Swimming pool with 5x12m with depth between 1.05m and 1.80m, with lawn space and walkway of appropriate material in stone.
Variety of trees: fig, walnut, almond trees, maizetrees, olive trees, orange trees, rose, mulberry trees, lemon trees, cherry trees, pear trees
engine room.
DEPENDENCIES:
storage warehouse: 30 m2 - with kitchen and 2 toilets
Attached porch: 60 m2
Container with toilet: 5 m2
Chicken coop: 10 m2 covered and 20 m2 discovered
Two holes in operation
Two Water Hole Houses associated with irrigation systems)
Well (15 meters deep, of which 10 meters coated)
Privacy ensured by the row of trees and its towering position to the property and the surrounding orography, thus maintaining an excellent view over the fields and with a glimpse to the castle of the city.
A little paradise, a life choice!
The perfect symbiosis between comfort, well-being and rural environment.
In an area of 1.25ha stands a majestic villa of 2 floors, with traces of the typical Alentejo architecture, where you will find the ideal conditions to enjoy nature with excellent facilities.
Total Area of the House 577m2 |
Ground floor -225 m2
Two bedrooms, two large lounges, social toilet, laundry and pantry.
Garage with capacity for 2 cars -45m2
Floor 1 - 295m2
Living and dining room with fireplace /kitchen/4 suites + 1 bedroom/office.
All rooms of this floor with access to the outside through balcony windows.
Swimming pool and garage.
Outdoor leisure area
Barbecue area with access to the kitchen and living room.
Swimming pool with 5x12m with depth between 1.05m and 1.80m, with lawn space and walkway of appropriate material in stone.
Variety of trees: fig, walnut, almond trees, maizetrees, olive trees, orange trees, rose, mulberry trees, lemon trees, cherry trees, pear trees
engine room.
DEPENDENCIES:
storage warehouse: 30 m2 - with kitchen and 2 toilets
Attached porch: 60 m2
Container with toilet: 5 m2
Chicken coop: 10 m2 covered and 20 m2 discovered
Two holes in operation
Two Water Hole Houses associated with irrigation systems)
Well (15 meters deep, of which 10 meters coated)
Privacy ensured by the row of trees and its towering position to the property and the surrounding orography, thus maintaining an excellent view over the fields and with a glimpse to the castle of the city.
Contact
Mansion 30 Bedrooms
Paço de Arcos, Oeiras e São Julião da Barra, Paço de Arcos e Caxias, Distrito de Lisboa
Used · 1,616m²
With Garage
buy
12.500.000 €
Palace next to the Marginal with river front view
Possibility to make Boutique Hotel
Fantastic Palace on Avenida Marginal in Paço de Arcos, in front of the sea.
The unique property in the Lisbon region, is ideal for business headquarters, charming hotel being allowed to add 1,150 m2 to the current construction area, or for residence.
In the gardens of the Palace stands out the Clock Tower that gave its name to the property.
Quinta do Relógio dates from the nineteenth century, having been built by Tomás Maria Bessone, being completed in 1860, under the direction of the Architect Cinatti of Siena, who gave it a strong Italian influence.
Later, it was a summer residence of His Royal Highness King Ferdinand II of Portugal.
At this time, the property belongs to the heirs of D. António Luís Freitas de
Lancastre Basto and Baharem, descendants of His Royal Highness King John I and Philippa of Lancaster, Queen of Portugal and daughter of John of Gaunt, 2nd Duke of Lancaster, son of Edward III, King of England.
The property has a language and an ambience markedly Neoclassical, present in the sumptuousness of the ornamentation of the buildings, surrounded by an important vegetation where several rare species stand out, for their size and antiquity, namely the Araucaria (Araucaria bidwilli), the Plane Trees (Platanus sp. Orientalis) and especially the Dragoeiros (Dracaena draco), all of these specimens hundreds of years old and facing the sea.
The property is located on Avenida Marginal Lisboa-Cascais, about 30 minutes from the center of Lisbon and Lisbon International Airport.
The entire property, and particularly the main façade of the Palace, faces directly south, over the Tagus River and the Atlantic Ocean.
Possibility to make Boutique Hotel
Fantastic Palace on Avenida Marginal in Paço de Arcos, in front of the sea.
The unique property in the Lisbon region, is ideal for business headquarters, charming hotel being allowed to add 1,150 m2 to the current construction area, or for residence.
In the gardens of the Palace stands out the Clock Tower that gave its name to the property.
Quinta do Relógio dates from the nineteenth century, having been built by Tomás Maria Bessone, being completed in 1860, under the direction of the Architect Cinatti of Siena, who gave it a strong Italian influence.
Later, it was a summer residence of His Royal Highness King Ferdinand II of Portugal.
At this time, the property belongs to the heirs of D. António Luís Freitas de
Lancastre Basto and Baharem, descendants of His Royal Highness King John I and Philippa of Lancaster, Queen of Portugal and daughter of John of Gaunt, 2nd Duke of Lancaster, son of Edward III, King of England.
The property has a language and an ambience markedly Neoclassical, present in the sumptuousness of the ornamentation of the buildings, surrounded by an important vegetation where several rare species stand out, for their size and antiquity, namely the Araucaria (Araucaria bidwilli), the Plane Trees (Platanus sp. Orientalis) and especially the Dragoeiros (Dracaena draco), all of these specimens hundreds of years old and facing the sea.
The property is located on Avenida Marginal Lisboa-Cascais, about 30 minutes from the center of Lisbon and Lisbon International Airport.
The entire property, and particularly the main façade of the Palace, faces directly south, over the Tagus River and the Atlantic Ocean.
Contact
House 6 Bedrooms Triplex
Charneca de Caparica e Sobreda, Almada, Distrito de Setúbal
Used · 850m²
buy
4.850.000 €
Nestled within the prestigious Herdade da Aroeira gated community in the Lisbon region, this unique luxury villa spans an impressive 1,200 square meters across a sprawling 2,332 square meter plot. Exuding opulence at every turn, this architectural masterpiece boasts three floors adorned with materials and finishes of unparalleled refinement and sophistication.
Its contemporary design accentuates the spaciousness of its interiors, seamlessly blending with the expansive outdoor areas and inviting natural light. Step through the towering 6-meter-high front door into a world of grandeur and elegance. With six spacious en-suite bedrooms and nine luxurious bathrooms, every corner of this villa is meticulously crafted to offer unparalleled comfort and style.
Step into the majestic 100 square meter living room, where gatherings are elevated to an art form, while the expansive and luminous kitchen stands as the epitome of culinary excellence, equipped with state-of-the-art appliances and top-tier finishes.
Beyond its lavish interiors, this residence effortlessly connects with its verdant surroundings, an outdoor infinity pool and meticulously landscaped gardens. The basement presents a haven for relaxation and entertainment, featuring a second social area and a spacious closed garage, perfect for housing prized vehicles.
Situated within the exclusive and vast 350-hectare expanse of Herdade da Aroeira, residents enjoy access to lush green spaces, two championship 18-hole golf courses, and an array of premium amenities, including a tennis club. Its enviable location places it just moments away from the pristine beaches of Caparica, Sesimbra, and Setúbal, while still being a mere 30-minute drive from the vibrant heart of Lisbon. Experience the pinnacle of luxury living in this extraordinary villa, where every detail is meticulously curated for the its future homeowner.
Its contemporary design accentuates the spaciousness of its interiors, seamlessly blending with the expansive outdoor areas and inviting natural light. Step through the towering 6-meter-high front door into a world of grandeur and elegance. With six spacious en-suite bedrooms and nine luxurious bathrooms, every corner of this villa is meticulously crafted to offer unparalleled comfort and style.
Step into the majestic 100 square meter living room, where gatherings are elevated to an art form, while the expansive and luminous kitchen stands as the epitome of culinary excellence, equipped with state-of-the-art appliances and top-tier finishes.
Beyond its lavish interiors, this residence effortlessly connects with its verdant surroundings, an outdoor infinity pool and meticulously landscaped gardens. The basement presents a haven for relaxation and entertainment, featuring a second social area and a spacious closed garage, perfect for housing prized vehicles.
Situated within the exclusive and vast 350-hectare expanse of Herdade da Aroeira, residents enjoy access to lush green spaces, two championship 18-hole golf courses, and an array of premium amenities, including a tennis club. Its enviable location places it just moments away from the pristine beaches of Caparica, Sesimbra, and Setúbal, while still being a mere 30-minute drive from the vibrant heart of Lisbon. Experience the pinnacle of luxury living in this extraordinary villa, where every detail is meticulously curated for the its future homeowner.
Contact
6-bedroom apartment in Avenidas Novas, Lisbon
Apartment 6 Bedrooms
Praça de Espanha (Nossa Senhora de Fátima), Avenidas Novas, Lisboa, Distrito de Lisboa
Used · 520m²
With Garage
buy
2.400.000 €
6-bedroom apartment, 520 sqm (gross floor area), four balconies, communal swimming pool, gym, three parking spaces and 24-hour security, in the Jardins de São Lourenço gated community, in Avenidas Novas, Lisbon. The apartment comprises six suites, all with closet, 100 sqm living room and 32 sqm dining room, office and fully equipped kitchen, four balconies and a garden area of 137 sqm. With air conditioning, electric shutters, sound system, double glazed windows, fireplace and electric towel racks.
The Jardins de São Lourenço gated community has, besides the communal swimming pool, playground and gym. It comprises 88 apartments designed and equipped with high quality. Security is guaranteed by a system of 85 permanently connected video cameras. The lifts have plasma screens and a personal code control. An urban resort in the centre of Lisbon that allows maximum tranquillity and comfort.
Next to the Eixo Norte-Sul and a step away from Praça de Espanha, the Jardins de São Lourenço condominium offers proximity to the heart of Lisbon’s business and commercial areas and to the main access roads. Located 5-minutes walking distance from the Entrecampos train and underground station, the Catholic University and Cidade Universitária, Santa Maria Hospital and Curry Cabral hospitals. 6-minutes driving distance from Praça de Espanha, Gulbenkian and El Corte Inglés and 10-minutes from Humberto Delgado Lisbon Airport. Easy access to the main roads.
The Jardins de São Lourenço gated community has, besides the communal swimming pool, playground and gym. It comprises 88 apartments designed and equipped with high quality. Security is guaranteed by a system of 85 permanently connected video cameras. The lifts have plasma screens and a personal code control. An urban resort in the centre of Lisbon that allows maximum tranquillity and comfort.
Next to the Eixo Norte-Sul and a step away from Praça de Espanha, the Jardins de São Lourenço condominium offers proximity to the heart of Lisbon’s business and commercial areas and to the main access roads. Located 5-minutes walking distance from the Entrecampos train and underground station, the Catholic University and Cidade Universitária, Santa Maria Hospital and Curry Cabral hospitals. 6-minutes driving distance from Praça de Espanha, Gulbenkian and El Corte Inglés and 10-minutes from Humberto Delgado Lisbon Airport. Easy access to the main roads.
Contact
Duplex 6 Bedrooms Duplex
Costa de Caparica, Costa da Caparica, Almada, Distrito de Setúbal
Used · 268m²
With Garage
buy
2.450.000 €
Excelente duplex em condomínio de luxo, Atlântico Plaza. Possui 6 quartos, 3 casas de banho, 1 cozinha totalmente equipada, box para 5 carros, ar condicionado, piso radiante wc’s, vidros duplos oscilobatentes, 2 varandas (1 no piso de baixo e outra no piso de cima).
Localização única, com praia a 200m e perto de todo o tipo de comércio local, transportes, farmácias, polícia etc.
Aeroporto de Lisboa fica a 20min.
Localização única, com praia a 200m e perto de todo o tipo de comércio local, transportes, farmácias, polícia etc.
Aeroporto de Lisboa fica a 20min.
Contact
House 6 Bedrooms
São Pedro do Estoril (Estoril), Cascais e Estoril, Distrito de Lisboa
Used · 1,672m²
With Swimming Pool
buy
7.500.000 €
Chalet with 6 bedrooms dating from the early nineteenth century, fully restored in 2012, inserted in a 7.450m2 plot, keeping on the outside the original moth and presenting contemporary interiors of high quality and good taste, with technology and top functionalities.
Located a few meters from the sea and with a breathtaking view, the housing complex includes the main house that has, on the ground floor, a noble hall, dining room, living room, games room, office, kitchen, cellar and 2 bedrooms.
On the first floor we find 5 en-suite bedrooms and 2 offices.
The villa also features an indoor pool with waterfall, chapel, wine cellars and a ballroom / garage, with space for catering services, among many other facilities, all in a clean and distinct environment.
The outdoor space, scrupulously maintained and verdant, includes a pond, a small farm for animals, a garden with tree house and a kennel.
There is also a building, called Casa da Música, and another social space, next to the lake.
Located a few meters from the sea and with a breathtaking view, the housing complex includes the main house that has, on the ground floor, a noble hall, dining room, living room, games room, office, kitchen, cellar and 2 bedrooms.
On the first floor we find 5 en-suite bedrooms and 2 offices.
The villa also features an indoor pool with waterfall, chapel, wine cellars and a ballroom / garage, with space for catering services, among many other facilities, all in a clean and distinct environment.
The outdoor space, scrupulously maintained and verdant, includes a pond, a small farm for animals, a garden with tree house and a kennel.
There is also a building, called Casa da Música, and another social space, next to the lake.
Contact
Farm 9 Bedrooms
Sousel, Distrito de Portalegre
Used · 1,400m²
With Garage
buy
3.990.000 €
Bonita casa apalaçada na zona de Sousel.
A Quinta, com 10 hectares, possui um Convento do Século XVII ( 1605), com 1800 m2 de area coberta, uma extensa área de apoio ao seu redor e outra de campo limpo.
Instalações adequadas à criação de gado e os 9.5 Hectares de terra limpa enquadrados numa zona onde predomina o olival.
Tem hortas, galinheiros e pocilgas.
Esse convento encontra se transformado numa casa de habitação em excelente estado de conservação.
Sousel, vila situada a norte do Alentejo Central, é sede de concelho de segunda ordem, faz parte do Distrito de Portalegre, do qual dista cerca de sessenta quilómetros, estando integrado na Comarca de Estremoz e Diocese de Évora.
Para mais informações contate a nossa empresa ou envie um pedido de contato.
A Quinta, com 10 hectares, possui um Convento do Século XVII ( 1605), com 1800 m2 de area coberta, uma extensa área de apoio ao seu redor e outra de campo limpo.
Instalações adequadas à criação de gado e os 9.5 Hectares de terra limpa enquadrados numa zona onde predomina o olival.
Tem hortas, galinheiros e pocilgas.
Esse convento encontra se transformado numa casa de habitação em excelente estado de conservação.
Sousel, vila situada a norte do Alentejo Central, é sede de concelho de segunda ordem, faz parte do Distrito de Portalegre, do qual dista cerca de sessenta quilómetros, estando integrado na Comarca de Estremoz e Diocese de Évora.
Para mais informações contate a nossa empresa ou envie um pedido de contato.
Contact
House 23 Bedrooms
Santo António dos Olivais, Coimbra, Distrito de Coimbra
Used · 870m²
buy
2.490.000 €
Century-old detached house in exceptional state of conservation, on one of the noblest avenues in the city of Coimbra.
Inserted in a plot of land with 1040 m2, composed of 28 rooms, distributed over 4 floors, with independent interior access.
It is surrounded by a garden with large trees and can be used for swimming pool and other leisure spaces.
Stand out the areas of the divisions, the frescoes allocated to the city of Coimbra painted on the walls, the carved woods in perfect condition, as well as the ceilings and details of ornamentation. it also adds the facades and entrance of the building with sculptures and unique details of ornamentation.
Ideal for investment, given the uniqueness and location of the building, as well as the different monetization potentials.
For more information do not hesitate to contact us.
Inserted in a plot of land with 1040 m2, composed of 28 rooms, distributed over 4 floors, with independent interior access.
It is surrounded by a garden with large trees and can be used for swimming pool and other leisure spaces.
Stand out the areas of the divisions, the frescoes allocated to the city of Coimbra painted on the walls, the carved woods in perfect condition, as well as the ceilings and details of ornamentation. it also adds the facades and entrance of the building with sculptures and unique details of ornamentation.
Ideal for investment, given the uniqueness and location of the building, as well as the different monetization potentials.
For more information do not hesitate to contact us.
Contact
House 6 Bedrooms Triplex
Almancil, Loulé, Distrito de Faro
Used · 757m²
With Garage
buy
2.500.000 €
Magnificent FARMHOUSE surrounded by a huge plot of land and beautiful garden; situated near Almancil and Quinta do Lago, few kilometers from beaches and golf courses. This property offers a total of 6 bedrooms all ensuite (the master bedroom is on the ground floor), total of 8 bathrooms, living room with fireplace, office room, dining room and a spacious kitchen with dining area for a large family. The house was built in levels plus a large basement easy to be transformed into an apartment; currently it offers one bedroom ensuite. The villa offers the comfort of a modern house with double glazing, AIR CONDITIONING, central vacuum, UNDER FLOOR HEATING and alarm, but without neglecting the traditional style with terracota tiles floor, ceilings with reeds and wood etc. Outside there is a 12x4m swimming pool and several terraces, barbeque dining area, orchard, mature garden with lots of trees, a cistern and a borehole.
Must be seen!
About the Algarve
Portugal is one of the sunniest and warmest countries of Europe. The Algarve is a beautiful southern region of Portugal blessed with stunning beaches, a glorious climate, wonderful fishing towns, a perfect combination that invites you to find a place for yourself to live or to spend your holidays.
The Algarve is a safe destination, the houses and hotels are of a high standard, the Portuguese people is very welcoming and hospitable.
Faro is divided into 16 municipalities; we work mainly in Central Algarve but we are able to help you find houses throughout all these municipalities.
About Inside-Villas
Inside-Villas is a dynamic real estate agency with 15 years of experience, situated in the center of the Algarve, our staff are pleased to guide you in your dream to find a beautiful property at the best price in this lovely part of the world.
Inside-Villas are a legally registered real estate company AMI nr. 5931 and will escort you to the properties, fully explain the process of buying a property, make sure that all the properties are thoroughly checked, that they are in a legal state to be sold and work hard so you have no need to worry in that regard.
Always at your service, we are situated conveniently located in one of the main roads of Almancil, just 5 minutes away from Vale do Lobo and Quinta do Lago.
It is a great pleasure to all our staff to show you properties and explain to you the feeling of Portugal and then help you settle more easily into your new role as a property owner in Portugal. We speak Portuguese, French, English & Spanish.
Let us help you find your dream property in the Algarve; you can just sit back and relax in the sun!
Must be seen!
About the Algarve
Portugal is one of the sunniest and warmest countries of Europe. The Algarve is a beautiful southern region of Portugal blessed with stunning beaches, a glorious climate, wonderful fishing towns, a perfect combination that invites you to find a place for yourself to live or to spend your holidays.
The Algarve is a safe destination, the houses and hotels are of a high standard, the Portuguese people is very welcoming and hospitable.
Faro is divided into 16 municipalities; we work mainly in Central Algarve but we are able to help you find houses throughout all these municipalities.
About Inside-Villas
Inside-Villas is a dynamic real estate agency with 15 years of experience, situated in the center of the Algarve, our staff are pleased to guide you in your dream to find a beautiful property at the best price in this lovely part of the world.
Inside-Villas are a legally registered real estate company AMI nr. 5931 and will escort you to the properties, fully explain the process of buying a property, make sure that all the properties are thoroughly checked, that they are in a legal state to be sold and work hard so you have no need to worry in that regard.
Always at your service, we are situated conveniently located in one of the main roads of Almancil, just 5 minutes away from Vale do Lobo and Quinta do Lago.
It is a great pleasure to all our staff to show you properties and explain to you the feeling of Portugal and then help you settle more easily into your new role as a property owner in Portugal. We speak Portuguese, French, English & Spanish.
Let us help you find your dream property in the Algarve; you can just sit back and relax in the sun!
Contact
See more Luxury Used
Bedrooms
Zones
Can’t find the property you’re looking for?
