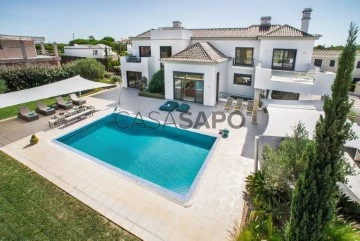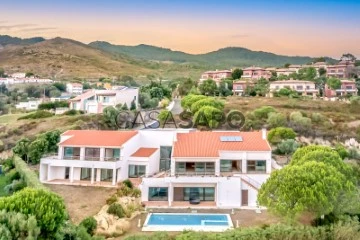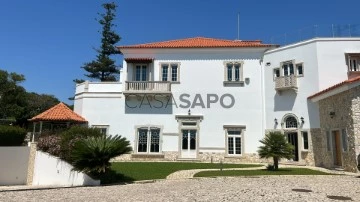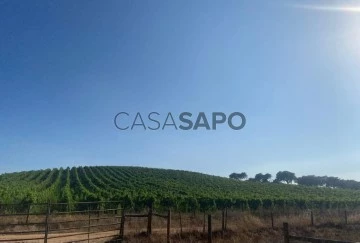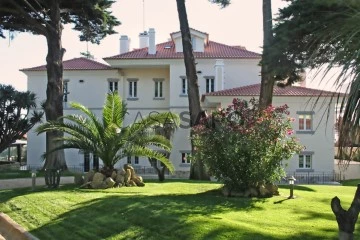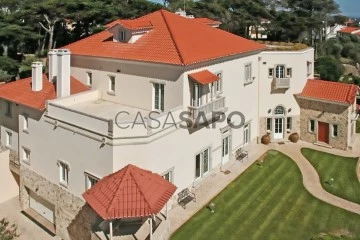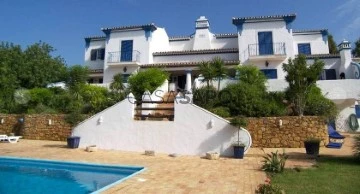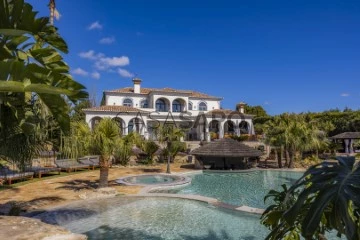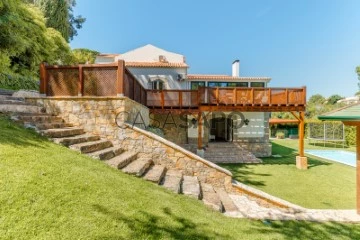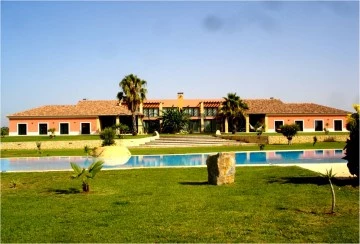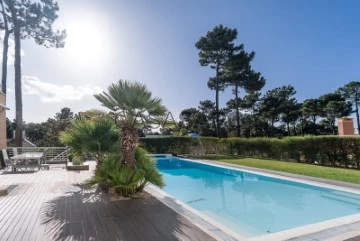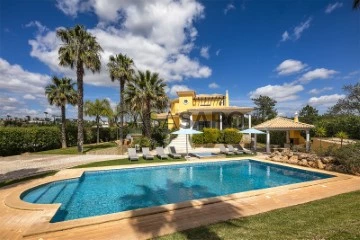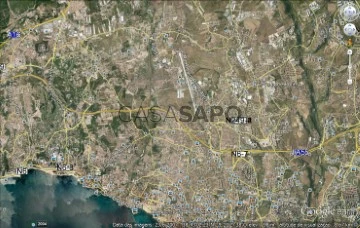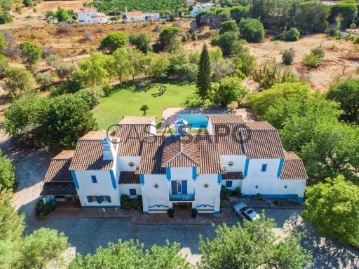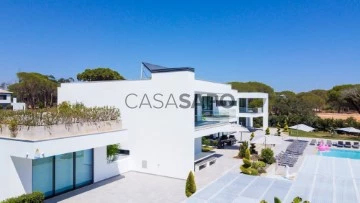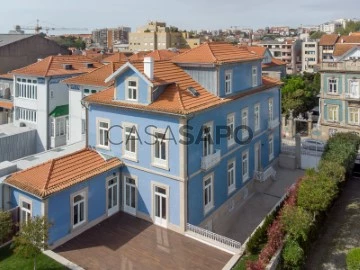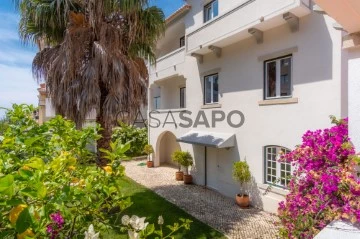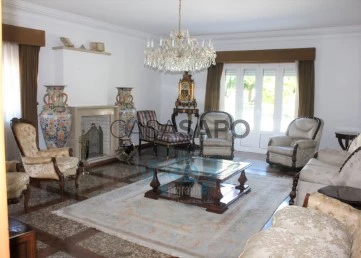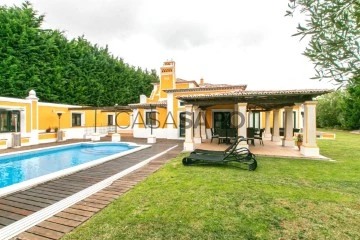Luxury
6+
Price
More filters
95 Luxury 6 or more Bedrooms Used, with Suite, Page 4
Order by
Relevance
Villa 6 Bedrooms
Quinta Verde, Almancil, Loulé, Distrito de Faro
Used · 476m²
With Garage
buy
6.500.000 €
A rare opportunity, situated in the prestigious Quinta Verde resort, in the heart of the Golden Triangle, 5 min away from all the amenities, Golf courses, Beach, Restaurants, supermarkets, and shops.
Set on a large 5,720m2 plot, this property includes a private tennis court, beach volley, shuffle court and golf putting green.
Distributed on 3 levels, it offers 6 bedrooms en-suite w/ built in wardrobes and closet on the master suite w/ access to private terraces. Fully fitted and equipped kitchen w/ breakfast area and leading to exterior BBQ zone, cozy sitting lounge with fireplace and separate dinning room. Wine cellar, games room/gym, storage area and double garage.
Air conditioning, under-floor heating, electric shutters, double glazing, heated swimming pool, automatic gates, exterior private car parking, serviced condominium w 24H security services.
Set on a large 5,720m2 plot, this property includes a private tennis court, beach volley, shuffle court and golf putting green.
Distributed on 3 levels, it offers 6 bedrooms en-suite w/ built in wardrobes and closet on the master suite w/ access to private terraces. Fully fitted and equipped kitchen w/ breakfast area and leading to exterior BBQ zone, cozy sitting lounge with fireplace and separate dinning room. Wine cellar, games room/gym, storage area and double garage.
Air conditioning, under-floor heating, electric shutters, double glazing, heated swimming pool, automatic gates, exterior private car parking, serviced condominium w 24H security services.
Contact
Condo 7 Bedrooms
Figueira do Guincho, Alcabideche, Cascais, Distrito de Lisboa
Used · 640m²
With Garage
buy
2.950.000 €
Existem combinações perfeitas para se tornarem fantásticas. Esta moradia poderá ser uma delas. . Com uma localização privilegiada, próxima de todos os serviços e acessos, associados a uma perfeita tranquilidade, poderá encontrar o seu lar!
Moradia T7, em lote de 3380.25m2 localizada no Aldeamento de Marinha Guincho, Malveira da Serra com vista fantástica sobre a Praia do Guincho e do Parque Natural Sintra-Cascais. A moradia foi construída a pensar na simplicidade de vivência ou seja, no lado Nascente encontra-se a área social da moradia e, no lado Poente, encontra-se a área privada. Todas as divisões desta fantástica moradia foram criadas e pensadas na fabulosa vista mar e campo.
No piso térreo (Ala Nascente), encontra-se um amplo hall (21m2) com acesso a uma fantástica sala de estar (58.30m2)sala de jantar, casa de banho de visitas (3.50m2) e uma zona de circulação/corredor para a cozinha . A cozinha tem acesso para um pátio de serviço (19.50m2) e acesso direto à excelente sala de refeições de 23.20m2. A Sala de Estar, de Refeições e a cozinha têm acesso a um excelente pátio em comum a estas 3 divisões e com escadas de ambos os lados com acesso direto à piscina e jardim. Ainda neste piso, e no hall de entrada, temos uma grande porta em vidro com acesso para o jardim e piscina.
Na Ala Poente (considerado o piso 1), encontram-se 4 suítes com armários embutidos, um escritório/quarto de 15.50m2 uma master suíte de 45.50m2 com closet (9.70m2) e uma casa de banho de 9.45m2 com banheira de hidromassagem. Temos ainda uma zona de circulação de 14.30m2 repleto de armários e zonas de arrumos ou quarto de brinquedos . Nesta mesma Ala, o escritório e 2 suítes têm acesso direto para o jardim., bem como um pequeno T1. Toda a moradia é repleta de luminosidade.
A cave, é composta por uma excelente zona de circulação de 43.30m2, fantástica sala de 66.50m2, excelente para festas e com acesso direto à piscina, uma outra sala de cerca 15m2, lavandaria (9m2), uma zona de arrumos (2.60m2) interior e out e uma casa de banho de apoio à piscina com 9m2. No seu grande hall de 43.30m2, está colocado uma sauna com estrutura de madeira.
Foi pensada e criada no conforto e para uma família que goste de viver numa zona tranquila mas perto de todos os acessos.
A Marinha Guincho é um aldeamento turístico de luxo localizado em Cascais, em pleno Parque Natural Sintra-Cascais, com uma vista incomparável sobre a praia do Guincho. Entre a serra e o mar, localiza-se a 20 minutos de Lisboa e a 25 minutos do aeroporto, com fácil acesso. Sendo um condomínio fechado, foi tudo pensado para dar o máximo conforto aos seus moradores, proporcionando-lhes qualidade de vida, saúde e bem estar. Os moradores podem frequentar as piscinas situadas junto ao Club House com uma magnífica vista sobre o mar e a serra, corte de ténis, restaurante e atividades para crianças.
Moradia T7, em lote de 3380.25m2 localizada no Aldeamento de Marinha Guincho, Malveira da Serra com vista fantástica sobre a Praia do Guincho e do Parque Natural Sintra-Cascais. A moradia foi construída a pensar na simplicidade de vivência ou seja, no lado Nascente encontra-se a área social da moradia e, no lado Poente, encontra-se a área privada. Todas as divisões desta fantástica moradia foram criadas e pensadas na fabulosa vista mar e campo.
No piso térreo (Ala Nascente), encontra-se um amplo hall (21m2) com acesso a uma fantástica sala de estar (58.30m2)sala de jantar, casa de banho de visitas (3.50m2) e uma zona de circulação/corredor para a cozinha . A cozinha tem acesso para um pátio de serviço (19.50m2) e acesso direto à excelente sala de refeições de 23.20m2. A Sala de Estar, de Refeições e a cozinha têm acesso a um excelente pátio em comum a estas 3 divisões e com escadas de ambos os lados com acesso direto à piscina e jardim. Ainda neste piso, e no hall de entrada, temos uma grande porta em vidro com acesso para o jardim e piscina.
Na Ala Poente (considerado o piso 1), encontram-se 4 suítes com armários embutidos, um escritório/quarto de 15.50m2 uma master suíte de 45.50m2 com closet (9.70m2) e uma casa de banho de 9.45m2 com banheira de hidromassagem. Temos ainda uma zona de circulação de 14.30m2 repleto de armários e zonas de arrumos ou quarto de brinquedos . Nesta mesma Ala, o escritório e 2 suítes têm acesso direto para o jardim., bem como um pequeno T1. Toda a moradia é repleta de luminosidade.
A cave, é composta por uma excelente zona de circulação de 43.30m2, fantástica sala de 66.50m2, excelente para festas e com acesso direto à piscina, uma outra sala de cerca 15m2, lavandaria (9m2), uma zona de arrumos (2.60m2) interior e out e uma casa de banho de apoio à piscina com 9m2. No seu grande hall de 43.30m2, está colocado uma sauna com estrutura de madeira.
Foi pensada e criada no conforto e para uma família que goste de viver numa zona tranquila mas perto de todos os acessos.
A Marinha Guincho é um aldeamento turístico de luxo localizado em Cascais, em pleno Parque Natural Sintra-Cascais, com uma vista incomparável sobre a praia do Guincho. Entre a serra e o mar, localiza-se a 20 minutos de Lisboa e a 25 minutos do aeroporto, com fácil acesso. Sendo um condomínio fechado, foi tudo pensado para dar o máximo conforto aos seus moradores, proporcionando-lhes qualidade de vida, saúde e bem estar. Os moradores podem frequentar as piscinas situadas junto ao Club House com uma magnífica vista sobre o mar e a serra, corte de ténis, restaurante e atividades para crianças.
Contact
Mansion 8 Bedrooms
Avencas, Carcavelos e Parede, Cascais, Distrito de Lisboa
Used · 1,481m²
With Garage
buy
7.500.000 €
It is with great pleasure that we present a truly exceptional property (1481m2 of construction): the Palacete à Beira Mar in Quinta da Condessa. Located in one of the most prestigious and stunning areas of the coast, this property offers a unique and incomparable living experience.
With a total area of spacious land, this property allows you to enjoy large and well-distributed spaces, ideal for receiving family and friends in comfort and privacy. In addition, the highlight is the incredible pool that harmonises perfectly with the environment, allowing relaxing and refreshing moments.
We could not fail to mention the spectacular view of the sea that stretches in front of the palace. With a privileged location, allowing direct contact with nature.
This magnificent property was designed and built by the renowned architect Nicola Bigagliater, known internationally. With a classic design, combined with the high quality finishes that the palace conveys.
This property is divided into: on the ground floor (, by a spacious entrance hall, grandiose living room, dining room, both with fireplaces, modern kitchen with island, fully equipped, laundry and toilet, office, games room and guest toilet.
On an intermediate floor there are 2 mezzanines above the living room and games room, a library, a living room and 2 bedrooms with a common bathroom. On the ground floor are 4 fantastic suites with walk-in closets and a fabulous master suite with walk-in closet and large terrace. The first floor comprises an incredible cinema room with pantry, bathroom, storage areas and a large terrace. With an area of over 500m2, the -1 floor has a huge garage that can easily be converted into a party room, spa with Turkish bath and changing rooms and also a storage room of 30m2.
In addition to all the incredible characteristics of this property, it is also important to highlight the infrastructure of the region in which it is located. Quinta da Condessa offers a number of facilities, such as renowned schools, fine dining restaurants, leisure areas and a wide variety of shops.
With a total area of spacious land, this property allows you to enjoy large and well-distributed spaces, ideal for receiving family and friends in comfort and privacy. In addition, the highlight is the incredible pool that harmonises perfectly with the environment, allowing relaxing and refreshing moments.
We could not fail to mention the spectacular view of the sea that stretches in front of the palace. With a privileged location, allowing direct contact with nature.
This magnificent property was designed and built by the renowned architect Nicola Bigagliater, known internationally. With a classic design, combined with the high quality finishes that the palace conveys.
This property is divided into: on the ground floor (, by a spacious entrance hall, grandiose living room, dining room, both with fireplaces, modern kitchen with island, fully equipped, laundry and toilet, office, games room and guest toilet.
On an intermediate floor there are 2 mezzanines above the living room and games room, a library, a living room and 2 bedrooms with a common bathroom. On the ground floor are 4 fantastic suites with walk-in closets and a fabulous master suite with walk-in closet and large terrace. The first floor comprises an incredible cinema room with pantry, bathroom, storage areas and a large terrace. With an area of over 500m2, the -1 floor has a huge garage that can easily be converted into a party room, spa with Turkish bath and changing rooms and also a storage room of 30m2.
In addition to all the incredible characteristics of this property, it is also important to highlight the infrastructure of the region in which it is located. Quinta da Condessa offers a number of facilities, such as renowned schools, fine dining restaurants, leisure areas and a wide variety of shops.
Contact
Country Estate 17 Bedrooms
Santiago do Escoural, Montemor-o-Novo, Distrito de Évora
Used · 542m²
With Swimming Pool
buy
9.000.000 €
Estate located in the municipality of Montemor-o-Novo, district of Évora, Portugal.
This property, recognized for its production of award-winning wines, has a total area of 317 hectares, of which 10 hectares are dedicated to vineyards.
The landscape is adorned by extensive cork oak and holm oak forests, offering a rustic and charming atmosphere, typical Alentejo.
The exploitation of cork is also a relevant activity in this property, with the production of 14 thousand arrobas of cork every 9 years.
In addition to agricultural activities, cattle breeding is also a part of this property, with a fattening field.
The presence of two dams makes the estate especially valued, by providing essential water resources for agricultural production as well as an environment conducive to various activities.
With well-equipped infrastructures, the estate has all the agricultural machinery necessary to perform functions. As well as a wine cellar, with a capacity to store up to 150 thousand liters of wine.
In addition to agricultural and livestock activities, the estate also offers excellent facilities for events. The party house, with a seating capacity of 300 people, is the perfect venue for celebrations and special gatherings. The industrial kitchen, with the support of two cold rooms ensures the proper preparation and storage of food.
To accommodate visitors or residents, the property offers 17 rooms, where quiet and tranquility are present.
For moments of leisure, the place offers a bar for relaxation, a swimming pool, and a playground for the fun of the little ones.
As a demonstration of the cultural and spiritual value, the estate still has a church, which enriches the atmosphere of the place with its historical presence.
This estate is a treasure of the Alentejo, combining wine production, agricultural and livestock activities, hospitality, natural beauty and historical value.
Located 35km from Alcácer do Sal, 45km from Évora and 100km from Lisbon.
For more information and to schedule your visit, please contact us.
This property, recognized for its production of award-winning wines, has a total area of 317 hectares, of which 10 hectares are dedicated to vineyards.
The landscape is adorned by extensive cork oak and holm oak forests, offering a rustic and charming atmosphere, typical Alentejo.
The exploitation of cork is also a relevant activity in this property, with the production of 14 thousand arrobas of cork every 9 years.
In addition to agricultural activities, cattle breeding is also a part of this property, with a fattening field.
The presence of two dams makes the estate especially valued, by providing essential water resources for agricultural production as well as an environment conducive to various activities.
With well-equipped infrastructures, the estate has all the agricultural machinery necessary to perform functions. As well as a wine cellar, with a capacity to store up to 150 thousand liters of wine.
In addition to agricultural and livestock activities, the estate also offers excellent facilities for events. The party house, with a seating capacity of 300 people, is the perfect venue for celebrations and special gatherings. The industrial kitchen, with the support of two cold rooms ensures the proper preparation and storage of food.
To accommodate visitors or residents, the property offers 17 rooms, where quiet and tranquility are present.
For moments of leisure, the place offers a bar for relaxation, a swimming pool, and a playground for the fun of the little ones.
As a demonstration of the cultural and spiritual value, the estate still has a church, which enriches the atmosphere of the place with its historical presence.
This estate is a treasure of the Alentejo, combining wine production, agricultural and livestock activities, hospitality, natural beauty and historical value.
Located 35km from Alcácer do Sal, 45km from Évora and 100km from Lisbon.
For more information and to schedule your visit, please contact us.
Contact
House 6 Bedrooms
São Pedro do Estoril (Estoril), Cascais e Estoril, Distrito de Lisboa
Used · 1,672m²
With Swimming Pool
buy
7.500.000 €
Chalet with 6 bedrooms dating from the early nineteenth century, fully restored in 2012, inserted in a 7.450m2 plot, keeping on the outside the original moth and presenting contemporary interiors of high quality and good taste, with technology and top functionalities.
Located a few meters from the sea and with a breathtaking view, the housing complex includes the main house that has, on the ground floor, a noble hall, dining room, living room, games room, office, kitchen, cellar and 2 bedrooms.
On the first floor we find 5 en-suite bedrooms and 2 offices.
The villa also features an indoor pool with waterfall, chapel, wine cellars and a ballroom / garage, with space for catering services, among many other facilities, all in a clean and distinct environment.
The outdoor space, scrupulously maintained and verdant, includes a pond, a small farm for animals, a garden with tree house and a kennel.
There is also a building, called Casa da Música, and another social space, next to the lake.
Located a few meters from the sea and with a breathtaking view, the housing complex includes the main house that has, on the ground floor, a noble hall, dining room, living room, games room, office, kitchen, cellar and 2 bedrooms.
On the first floor we find 5 en-suite bedrooms and 2 offices.
The villa also features an indoor pool with waterfall, chapel, wine cellars and a ballroom / garage, with space for catering services, among many other facilities, all in a clean and distinct environment.
The outdoor space, scrupulously maintained and verdant, includes a pond, a small farm for animals, a garden with tree house and a kennel.
There is also a building, called Casa da Música, and another social space, next to the lake.
Contact
House 6 Bedrooms Triplex
Almancil, Loulé, Distrito de Faro
Used · 757m²
With Garage
buy
2.500.000 €
Magnificent FARMHOUSE surrounded by a huge plot of land and beautiful garden; situated near Almancil and Quinta do Lago, few kilometers from beaches and golf courses. This property offers a total of 6 bedrooms all ensuite (the master bedroom is on the ground floor), total of 8 bathrooms, living room with fireplace, office room, dining room and a spacious kitchen with dining area for a large family. The house was built in levels plus a large basement easy to be transformed into an apartment; currently it offers one bedroom ensuite. The villa offers the comfort of a modern house with double glazing, AIR CONDITIONING, central vacuum, UNDER FLOOR HEATING and alarm, but without neglecting the traditional style with terracota tiles floor, ceilings with reeds and wood etc. Outside there is a 12x4m swimming pool and several terraces, barbeque dining area, orchard, mature garden with lots of trees, a cistern and a borehole.
Must be seen!
About the Algarve
Portugal is one of the sunniest and warmest countries of Europe. The Algarve is a beautiful southern region of Portugal blessed with stunning beaches, a glorious climate, wonderful fishing towns, a perfect combination that invites you to find a place for yourself to live or to spend your holidays.
The Algarve is a safe destination, the houses and hotels are of a high standard, the Portuguese people is very welcoming and hospitable.
Faro is divided into 16 municipalities; we work mainly in Central Algarve but we are able to help you find houses throughout all these municipalities.
About Inside-Villas
Inside-Villas is a dynamic real estate agency with 15 years of experience, situated in the center of the Algarve, our staff are pleased to guide you in your dream to find a beautiful property at the best price in this lovely part of the world.
Inside-Villas are a legally registered real estate company AMI nr. 5931 and will escort you to the properties, fully explain the process of buying a property, make sure that all the properties are thoroughly checked, that they are in a legal state to be sold and work hard so you have no need to worry in that regard.
Always at your service, we are situated conveniently located in one of the main roads of Almancil, just 5 minutes away from Vale do Lobo and Quinta do Lago.
It is a great pleasure to all our staff to show you properties and explain to you the feeling of Portugal and then help you settle more easily into your new role as a property owner in Portugal. We speak Portuguese, French, English & Spanish.
Let us help you find your dream property in the Algarve; you can just sit back and relax in the sun!
Must be seen!
About the Algarve
Portugal is one of the sunniest and warmest countries of Europe. The Algarve is a beautiful southern region of Portugal blessed with stunning beaches, a glorious climate, wonderful fishing towns, a perfect combination that invites you to find a place for yourself to live or to spend your holidays.
The Algarve is a safe destination, the houses and hotels are of a high standard, the Portuguese people is very welcoming and hospitable.
Faro is divided into 16 municipalities; we work mainly in Central Algarve but we are able to help you find houses throughout all these municipalities.
About Inside-Villas
Inside-Villas is a dynamic real estate agency with 15 years of experience, situated in the center of the Algarve, our staff are pleased to guide you in your dream to find a beautiful property at the best price in this lovely part of the world.
Inside-Villas are a legally registered real estate company AMI nr. 5931 and will escort you to the properties, fully explain the process of buying a property, make sure that all the properties are thoroughly checked, that they are in a legal state to be sold and work hard so you have no need to worry in that regard.
Always at your service, we are situated conveniently located in one of the main roads of Almancil, just 5 minutes away from Vale do Lobo and Quinta do Lago.
It is a great pleasure to all our staff to show you properties and explain to you the feeling of Portugal and then help you settle more easily into your new role as a property owner in Portugal. We speak Portuguese, French, English & Spanish.
Let us help you find your dream property in the Algarve; you can just sit back and relax in the sun!
Contact
Farm 9 Bedrooms
Sousel, Distrito de Portalegre
Used · 1,400m²
With Garage
buy
3.990.000 €
Bonita casa apalaçada na zona de Sousel.
A Quinta, com 10 hectares, possui um Convento do Século XVII ( 1605), com 1800 m2 de area coberta, uma extensa área de apoio ao seu redor e outra de campo limpo.
Instalações adequadas à criação de gado e os 9.5 Hectares de terra limpa enquadrados numa zona onde predomina o olival.
Tem hortas, galinheiros e pocilgas.
Esse convento encontra se transformado numa casa de habitação em excelente estado de conservação.
Sousel, vila situada a norte do Alentejo Central, é sede de concelho de segunda ordem, faz parte do Distrito de Portalegre, do qual dista cerca de sessenta quilómetros, estando integrado na Comarca de Estremoz e Diocese de Évora.
Para mais informações contate a nossa empresa ou envie um pedido de contato.
A Quinta, com 10 hectares, possui um Convento do Século XVII ( 1605), com 1800 m2 de area coberta, uma extensa área de apoio ao seu redor e outra de campo limpo.
Instalações adequadas à criação de gado e os 9.5 Hectares de terra limpa enquadrados numa zona onde predomina o olival.
Tem hortas, galinheiros e pocilgas.
Esse convento encontra se transformado numa casa de habitação em excelente estado de conservação.
Sousel, vila situada a norte do Alentejo Central, é sede de concelho de segunda ordem, faz parte do Distrito de Portalegre, do qual dista cerca de sessenta quilómetros, estando integrado na Comarca de Estremoz e Diocese de Évora.
Para mais informações contate a nossa empresa ou envie um pedido de contato.
Contact
Villa 6 Bedrooms Duplex
Boliqueime, Loulé, Distrito de Faro
Used · 791m²
With Garage
buy
4.995.000 €
The luxurious detached villa is an exquisite Mediterranean-style property with an impressive construction size of 791 sq.m. and a plot size of 3.870 sq.m. Located in a prime location on the hillside overlooking Vilamoura coastline, it is only 10 minutes away from the breath-taking Algarvean beaches and 20 minutes from the Faro Airport. This grand villa boasts 6 bedrooms and 9 bathrooms, providing ample living space for large families or large groups.
The south-facing property offers full privacy and seclusion as it is situated in a very private location without any neighbours overlooking the plot. The fully fenced garden is mature and meticulously taken care of with a wide variety of flora which enriches the surroundings.
The south-facing orientation adds an extra touch of luxury to this already unique villa, and the below ground saltwater pool is heated and equipped with a pool bar, small slide, and jacuzzi. This pool is considered to be one of the most longest private swimming pools in Algarve!
There are several covered terraces throughout the property, a BBQ area, making it ideal for socializing and entertaining guests.
The villa’s interior is equally impressive, with high ceilings and LED lights throughout the living spaces, which include a grand living room with a fireplace, gym, sauna, cinema room, and a playing room. The fully Siemens equipped kitchen is enormous and continues to give that luxurious feel with lavish amenities such as plate warmers, a big kitchen island in the centre featuring an extra-large extractor, and direct access to both the living room and exterior lounging areas.
The villa’s six en-suite bedrooms are all spacious and offer a studio apartment-like living space with dressing areas, gorgeous views, and covered terraces. The master en-suite has direct access to a fireplace and covered terraces with south-facing views, perfect for lounging in the sun. All windows in the property are double-glazed, providing sound insulation and energy efficiency.
There are also heaters and A/C for further climate control.
The villa also has a basement where you will find one of the 6 ensuite bedrooms, laundry room, sauna, gym, an area that can be used as cinema room, along with the spacious garage.
The electric gates lead you to an ample driveway with a covered parking area that can accommodate multiple cars. In the evenings, the villa and its plot are illuminated, showcasing the beauty of this magnificent property.
This villa is truly a masterpiece of luxury and sophistication that must be seen in person to be fully appreciated. Book a viewing today to experience the grandeur of this one-of-a-kind villa for yourself.
- Country and Coastline Views
- Privacy and Security
- Borehole
- Private Gym
- Private Sauna
- Garage
- Electric Gates
- BBQ area
- Private Heated Swimming Pool
The south-facing property offers full privacy and seclusion as it is situated in a very private location without any neighbours overlooking the plot. The fully fenced garden is mature and meticulously taken care of with a wide variety of flora which enriches the surroundings.
The south-facing orientation adds an extra touch of luxury to this already unique villa, and the below ground saltwater pool is heated and equipped with a pool bar, small slide, and jacuzzi. This pool is considered to be one of the most longest private swimming pools in Algarve!
There are several covered terraces throughout the property, a BBQ area, making it ideal for socializing and entertaining guests.
The villa’s interior is equally impressive, with high ceilings and LED lights throughout the living spaces, which include a grand living room with a fireplace, gym, sauna, cinema room, and a playing room. The fully Siemens equipped kitchen is enormous and continues to give that luxurious feel with lavish amenities such as plate warmers, a big kitchen island in the centre featuring an extra-large extractor, and direct access to both the living room and exterior lounging areas.
The villa’s six en-suite bedrooms are all spacious and offer a studio apartment-like living space with dressing areas, gorgeous views, and covered terraces. The master en-suite has direct access to a fireplace and covered terraces with south-facing views, perfect for lounging in the sun. All windows in the property are double-glazed, providing sound insulation and energy efficiency.
There are also heaters and A/C for further climate control.
The villa also has a basement where you will find one of the 6 ensuite bedrooms, laundry room, sauna, gym, an area that can be used as cinema room, along with the spacious garage.
The electric gates lead you to an ample driveway with a covered parking area that can accommodate multiple cars. In the evenings, the villa and its plot are illuminated, showcasing the beauty of this magnificent property.
This villa is truly a masterpiece of luxury and sophistication that must be seen in person to be fully appreciated. Book a viewing today to experience the grandeur of this one-of-a-kind villa for yourself.
- Country and Coastline Views
- Privacy and Security
- Borehole
- Private Gym
- Private Sauna
- Garage
- Electric Gates
- BBQ area
- Private Heated Swimming Pool
Contact
House 6 Bedrooms Triplex
Casino (Estoril), Cascais e Estoril, Distrito de Lisboa
Used · 400m²
With Garage
buy / rent
5.850.000 € / 18.500 €
A stunning 3-story villa situated on a very sunny hill in one of the country’s most prestigious areas, charming Estoril. This property offers a luxurious lifestyle, combining spacious areas, high-quality finishes, a prime location, and meticulous attention to detail.
The 3 floors are distributed as follows:
Lower Level:
On this level, there are 4 bedrooms, one of which is a huge suite of 31m². There is also a bathroom that serves the remaining bedrooms.
Ground Floor:
The fully equipped kitchen is very spacious, including space for a practical and functional pantry and also a breakfast area, a dedicated space for quick and comfortable meals. From the kitchen, there is direct access to the elegant dining room, with space for large family gatherings and the extra comfort of a fireplace. The dining room provides access to the large living room, which has 44m² and a second sitting area of 25.45m². This floor also includes 2 bedrooms, which can serve various purposes such as an office, cinema room, games room, maid’s room, or guest room.
1st Floor:
On the 1st floor of this fantastic villa, there is another bedroom with an adjoining bathroom, a storage room, and the garage.
Exterior:
Outside, your entire family will have plenty of space to park their vehicles in the exterior parking area. In the garden, in addition to a large pool with a support house, there are also two sheds currently used for drying clothes and storing firewood, while another serves as an outdoor dining area. There is also a space currently used as a kennel.
The entire villa was designed with attention to the smallest details, using top-quality materials. The rooms are extremely spacious and bright, offering a cozy and sophisticated environment.
Located in the heart of Estoril, the villa is close to all essential amenities, including renowned schools, fine dining restaurants, and beautiful beaches. This is the perfect opportunity to live in one of the most desirable locations in the country, with all the advantages of an exclusive property.
*The information provided does not exempt its confirmation and cannot be considered binding.*
The 3 floors are distributed as follows:
Lower Level:
On this level, there are 4 bedrooms, one of which is a huge suite of 31m². There is also a bathroom that serves the remaining bedrooms.
Ground Floor:
The fully equipped kitchen is very spacious, including space for a practical and functional pantry and also a breakfast area, a dedicated space for quick and comfortable meals. From the kitchen, there is direct access to the elegant dining room, with space for large family gatherings and the extra comfort of a fireplace. The dining room provides access to the large living room, which has 44m² and a second sitting area of 25.45m². This floor also includes 2 bedrooms, which can serve various purposes such as an office, cinema room, games room, maid’s room, or guest room.
1st Floor:
On the 1st floor of this fantastic villa, there is another bedroom with an adjoining bathroom, a storage room, and the garage.
Exterior:
Outside, your entire family will have plenty of space to park their vehicles in the exterior parking area. In the garden, in addition to a large pool with a support house, there are also two sheds currently used for drying clothes and storing firewood, while another serves as an outdoor dining area. There is also a space currently used as a kennel.
The entire villa was designed with attention to the smallest details, using top-quality materials. The rooms are extremely spacious and bright, offering a cozy and sophisticated environment.
Located in the heart of Estoril, the villa is close to all essential amenities, including renowned schools, fine dining restaurants, and beautiful beaches. This is the perfect opportunity to live in one of the most desirable locations in the country, with all the advantages of an exclusive property.
*The information provided does not exempt its confirmation and cannot be considered binding.*
Contact
Farm 8 Bedrooms
Cabanas, Quinta do Anjo, Palmela, Distrito de Setúbal
Used · 1,200m²
buy
3.400.000 €
Luxury Villa situated in Cabanas, all information you can consult the annex brochure.
Contact
House 6 Bedrooms Triplex
Charneca de Caparica e Sobreda, Almada, Distrito de Setúbal
Used · 720m²
With Garage
buy / rent
3.000.000 € / 9.000 €
This villa consists of 3 floors.
On the floor at ground level you will find the social spaces: the kitchen, a dining room, two living rooms, a social bathroom. Here you have direct access to the garage, which has six parking spaces, as well as to the extensive garden, with access to the swimming pool, terrace, barbecue.
Upstairs you will find four suites and a large terrace.
Below these two floors is the garage, a wine cellar, laundry, a bedroom and a suite.
All spaces in the house are lit with natural light.
Finally, the outdoor space is gardened all around the house, with a heated pool, a barbecue, the technical area of the house (independent space) and a pool support space
It is located in a quiet residential area 2 kilometers from the beach (about 20 minutes walk), 7 kilometers from the train station and close to transport and commerce.
On the floor at ground level you will find the social spaces: the kitchen, a dining room, two living rooms, a social bathroom. Here you have direct access to the garage, which has six parking spaces, as well as to the extensive garden, with access to the swimming pool, terrace, barbecue.
Upstairs you will find four suites and a large terrace.
Below these two floors is the garage, a wine cellar, laundry, a bedroom and a suite.
All spaces in the house are lit with natural light.
Finally, the outdoor space is gardened all around the house, with a heated pool, a barbecue, the technical area of the house (independent space) and a pool support space
It is located in a quiet residential area 2 kilometers from the beach (about 20 minutes walk), 7 kilometers from the train station and close to transport and commerce.
Contact
House 8 Bedrooms
Almancil, Loulé, Distrito de Faro
Used · 620m²
With Swimming Pool
buy
2.200.000 €
This magnificent detached house, surrounded by a generous plot of 3,080 m2 completely fenced, is built on an impressive 620m2, spread over 3 finely crafted floors.
On the ground floor the villa features an elegant entrance hall, sophisticated living and dining room designed around the television area complete with a fireplace, resplendent kitchen with polished granite countertops and high quality appliances, 2 large bedrooms with built-in wardrobes and en-suite bathrooms
Going up to the 1st, it features a large master suite adorned with generous wardrobe space and 3 bedrooms with en suite bathroom
In the basement there is a large games room with a pool table, ping-pong table, table football and video games.
Cinema room, complete with a bar, well-equipped gym, sauna and 2 bedrooms with en-suite bathrooms.
The exterior consists of a beautiful and well-kept garden, large swimming pool and children’s pool surrounded by a deck, covered deck with kitchen and BBQ, dining area and lounge area.
The property is adorned with a captivating nature landscape, featuring manicured emerald green lawns, elegant hedges and majestic palm trees, creating an image of serene privacy and unparalleled grandeur.
Weaving a rich tapestry of luxury, comfort and entertainment, this villa is located in a privileged location, close to all amenities.
On the ground floor the villa features an elegant entrance hall, sophisticated living and dining room designed around the television area complete with a fireplace, resplendent kitchen with polished granite countertops and high quality appliances, 2 large bedrooms with built-in wardrobes and en-suite bathrooms
Going up to the 1st, it features a large master suite adorned with generous wardrobe space and 3 bedrooms with en suite bathroom
In the basement there is a large games room with a pool table, ping-pong table, table football and video games.
Cinema room, complete with a bar, well-equipped gym, sauna and 2 bedrooms with en-suite bathrooms.
The exterior consists of a beautiful and well-kept garden, large swimming pool and children’s pool surrounded by a deck, covered deck with kitchen and BBQ, dining area and lounge area.
The property is adorned with a captivating nature landscape, featuring manicured emerald green lawns, elegant hedges and majestic palm trees, creating an image of serene privacy and unparalleled grandeur.
Weaving a rich tapestry of luxury, comfort and entertainment, this villa is located in a privileged location, close to all amenities.
Contact
Detached House 8 Bedrooms
Carcavelos e Parede, Cascais, Distrito de Lisboa
Used · 280m²
With Garage
buy
2.690.000 €
Exquisite 6 bedroom villa + 2 bedroom annex in Parede.
This luxurious property is spread over three floors with plenty of natural light, and includes an extensive garden with beautiful landscaping and a swimming pool. Located just 400 meters from Parede beach and 900 meters from the centre of Parede, this villa offers the perfect combination of privacy and convenience.
Property Highlights:
. 400m from Parede beach and 900m from the centre of Parede
. Located in a prime and quiet area of villas
. Sea view from the 1st floor
. Extensive garden with large lawns, trees and harmonious plants
Villa Features:
. Basement (166.50m2) with gym/lounge, two suites with private bathroom, cellar and storage room
. Ground floor (210.25m2) with living room, fully equipped kitchen, laundry, pantry, second living room, and barbecue area
. First floor (111.60m2) with four suites, each with private bathroom
Annex (75.10m2) with living room / kitchenette, two bedrooms and a bathroom
Additional features:
. Swimming Pool (45.75m2)
. Sauna (4.35m2) with shower (1.90m2) and bathroom (2m2)
. Animal shelters (3.55m2 and 3m2)
. Garage (31.30m2)
Parede offers a high quality of life with its stunning beaches, easy access to Lisbon’s city centre by train, and excellent international schools.
Contact us today for a visit!
This luxurious property is spread over three floors with plenty of natural light, and includes an extensive garden with beautiful landscaping and a swimming pool. Located just 400 meters from Parede beach and 900 meters from the centre of Parede, this villa offers the perfect combination of privacy and convenience.
Property Highlights:
. 400m from Parede beach and 900m from the centre of Parede
. Located in a prime and quiet area of villas
. Sea view from the 1st floor
. Extensive garden with large lawns, trees and harmonious plants
Villa Features:
. Basement (166.50m2) with gym/lounge, two suites with private bathroom, cellar and storage room
. Ground floor (210.25m2) with living room, fully equipped kitchen, laundry, pantry, second living room, and barbecue area
. First floor (111.60m2) with four suites, each with private bathroom
Annex (75.10m2) with living room / kitchenette, two bedrooms and a bathroom
Additional features:
. Swimming Pool (45.75m2)
. Sauna (4.35m2) with shower (1.90m2) and bathroom (2m2)
. Animal shelters (3.55m2 and 3m2)
. Garage (31.30m2)
Parede offers a high quality of life with its stunning beaches, easy access to Lisbon’s city centre by train, and excellent international schools.
Contact us today for a visit!
Contact
House 6 Bedrooms
Bairro de Santa Teresinha, Carcavelos e Parede, Cascais, Distrito de Lisboa
Used · 360m²
With Garage
buy
2.450.000 €
Fantastica moradia totalmente recuperada com acabamentos contemporâneos junto Bairro Santa Teresinha em local tranquilo . e proximo praias .Boas areas e acabamentos contemporâneos. Composta no piso 0 por hall ,salao amplo suite cozinha equipada , 2 wc. No piso 1 temos hall e quatro quartos quartos sendo dois em suite (16m2, 15 m2,26m2 ,21m) tres casas de banho. Jardim e piscina que convida a viver o exterior.Garagem para tres carros . Classe energetica B
Contact
House 6 Bedrooms
Esteval, Almancil, Loulé, Distrito de Faro
Used · 214m²
With Swimming Pool
buy
3.000.000 €
Monte São Lourenço
Contains 3 floors, basement, ground floor and 1st floor
Basement: 1 suite, games room and a large living room
Ground floor: 1 suite, living room with fireplace, dining room, kitchen and pantry, office, laundry and large pantry.
Upper floor: 4 suites, living room, 2 large pantries, several built-in wardrobes along the floor.
Includes several south facing terraces, swimming pool and garden.
The property has access on typical Portuguese sidewalk.
Located in a quiet area, easily accessible and 15 minutes from Faro airport.
A few minutes from the center of Almancil, Quinta do Lago and Vale Do Lobo where you can enjoy all amenities and magnificent paradisiacal beaches.
BUYME Property awaits you.
Contains 3 floors, basement, ground floor and 1st floor
Basement: 1 suite, games room and a large living room
Ground floor: 1 suite, living room with fireplace, dining room, kitchen and pantry, office, laundry and large pantry.
Upper floor: 4 suites, living room, 2 large pantries, several built-in wardrobes along the floor.
Includes several south facing terraces, swimming pool and garden.
The property has access on typical Portuguese sidewalk.
Located in a quiet area, easily accessible and 15 minutes from Faro airport.
A few minutes from the center of Almancil, Quinta do Lago and Vale Do Lobo where you can enjoy all amenities and magnificent paradisiacal beaches.
BUYME Property awaits you.
Contact
Detached House 8 Bedrooms
Vilamoura, Quarteira, Loulé, Distrito de Faro
Used · 938m²
With Garage
buy
13.200.000 €
House of contemporary style and with modern lines, inserted in the most exclusive condominium of Vilamoura.
Property for those looking for an exclusive lifestyle, endowed with all the comfort, luxury and refinement. Large areas with open spaces and lots of light enjoying excellent exposure.
Inserted in a plot with a land area of about 6,859 m2, living area with about 938 m2, many terraces with leisure areas, a magnificent and impressive garden with swimming pool. The interior areas are of incredibly generous proportions. It is distributed by: basement with garage, large hall, living room, massage room, sauna, two suites, service bathroom, engine room, storage and covered porch. On the ground floor several terraces of excellent dimensions, laundry, kitchen, two suites, a bedroom, a stunning living room and three bathrooms. On the top floor we find 3 magnificent suites with private terraces with unobstructed views.
This villa was designed for lovers of original architecture, for those to whom the traditional and classic properties do not please. Brand new, unique, luxury property exudes individuality, simply must be seen to be appreciated, very settled contemporary style.
Have the greatest privacy in a unique place in the Algarve, but being close to all amenities, with several restaurants, cafes, supermarkets and tennis courts etc. It is 1 min from the golf courses, 10 min from the reputed marina of Vilamoura, 10 min from one of the most beautiful beaches in the Algarve, the Falésia beach and 25 min from the international airport of Faro.
Property for those looking for an exclusive lifestyle, endowed with all the comfort, luxury and refinement. Large areas with open spaces and lots of light enjoying excellent exposure.
Inserted in a plot with a land area of about 6,859 m2, living area with about 938 m2, many terraces with leisure areas, a magnificent and impressive garden with swimming pool. The interior areas are of incredibly generous proportions. It is distributed by: basement with garage, large hall, living room, massage room, sauna, two suites, service bathroom, engine room, storage and covered porch. On the ground floor several terraces of excellent dimensions, laundry, kitchen, two suites, a bedroom, a stunning living room and three bathrooms. On the top floor we find 3 magnificent suites with private terraces with unobstructed views.
This villa was designed for lovers of original architecture, for those to whom the traditional and classic properties do not please. Brand new, unique, luxury property exudes individuality, simply must be seen to be appreciated, very settled contemporary style.
Have the greatest privacy in a unique place in the Algarve, but being close to all amenities, with several restaurants, cafes, supermarkets and tennis courts etc. It is 1 min from the golf courses, 10 min from the reputed marina of Vilamoura, 10 min from one of the most beautiful beaches in the Algarve, the Falésia beach and 25 min from the international airport of Faro.
Contact
Mansion 6 Bedrooms
Baixa (Cedofeita), Cedofeita, Santo Ildefonso, Sé, Miragaia, São Nicolau e Vitória, Porto, Distrito do Porto
Used · 1,087m²
With Garage
buy
6.500.000 €
Immerse yourself in the epitome of luxury at this palace in Porto, situated in a prestigious location. This palace is a marvel of grandeur, boasting magnificent design and an unparalleled range of amenities, making it a standout in the real estate market.
As you enter the palace, you will be greeted by a large seating area on the ground floor, where high ceilings, elegant furnishings and large windows create an atmosphere of sophistication and warmth. This bright space is a perfect combination of comfort and style, ideal for both relaxation and hosting elegant events.
Adjacent to the living area is a meticulously landscaped garden, an oasis of tranquillity and beauty. This luxuriant open-air retreat, possibly with a gazebo or fountain, offers an idyllic setting for gatherings and peaceful contemplation in the splendour of nature.
Descending to the lower level, you will find a recreational retreat complete with a luxurious swimming pool and spaces for creating a home cinema, gym or games room, ensuring endless fun for you and your guests.
The upper floors are a sanctuary of privacy and elegance, housing four exquisite suites plus two additional bedrooms, each created with meticulous attention to detail. These suites are synonymous with comfort, adorned with premium materials, en-suite bathrooms and ample storage space, promising serene and restful retreats.
This palace in Porto is a fusion of luxurious living, leisure and comfort. It offers a living experience that is nothing short of extraordinary, from its opulent ground floor and entertaining-rich basement to the private splendour of its luxurious suites.
Embrace a lifestyle of unparalleled luxury and elegance at this palace in Porto. Find out more about this exquisite residence and other premium properties on our website.
As you enter the palace, you will be greeted by a large seating area on the ground floor, where high ceilings, elegant furnishings and large windows create an atmosphere of sophistication and warmth. This bright space is a perfect combination of comfort and style, ideal for both relaxation and hosting elegant events.
Adjacent to the living area is a meticulously landscaped garden, an oasis of tranquillity and beauty. This luxuriant open-air retreat, possibly with a gazebo or fountain, offers an idyllic setting for gatherings and peaceful contemplation in the splendour of nature.
Descending to the lower level, you will find a recreational retreat complete with a luxurious swimming pool and spaces for creating a home cinema, gym or games room, ensuring endless fun for you and your guests.
The upper floors are a sanctuary of privacy and elegance, housing four exquisite suites plus two additional bedrooms, each created with meticulous attention to detail. These suites are synonymous with comfort, adorned with premium materials, en-suite bathrooms and ample storage space, promising serene and restful retreats.
This palace in Porto is a fusion of luxurious living, leisure and comfort. It offers a living experience that is nothing short of extraordinary, from its opulent ground floor and entertaining-rich basement to the private splendour of its luxurious suites.
Embrace a lifestyle of unparalleled luxury and elegance at this palace in Porto. Find out more about this exquisite residence and other premium properties on our website.
Contact
House 6 Bedrooms +2
Estoril, Cascais e Estoril, Distrito de Lisboa
Used · 480m²
With Garage
buy
3.250.000 €
Charming Property in Estoril
Location: Just 50 meters from Praia do Tamariz and Casino Estoril, providing easy access to leisure, sports, and entertainment activities.
Property Description
Plot Size: 951 m²
Built Area: 717 m²
Style: Art Deco
Garage: Capacity for 7 cars
Floor Distribution
Ground Floor:
T2 Apartment/Guest House:
Living Room: 20 m², with a view of the front garden.
Dining Room: 15 m², also with a view of the garden.
Kitchen: 18 m², fully equipped.
Bedrooms: 2 bedrooms with wardrobes.
Bathroom: 8 m², complete.
Ideal for guests or older children.
First Floor:
Social Hall: With a cloakroom and view of the stylish staircase.
Spacious Living Room: With three areas facing the west garden and pool.
Modern Kitchen: 30 m², with an island and top-of-the-line equipment.
Pantry and storage.
Guest Bathroom: Available on this floor.
Second Floor:
Master Suite: 43 m², includes a closet.
Secondary Suite: 14 m².
Additional Bedrooms: 2 bedrooms.
Supporting Bathroom: Serves the two bedrooms.
Third Floor/Attic:
Includes a large lounge and a bathroom, offering versatile space.
Annex:
Two Bedrooms, Kitchen, and Bathroom: Ideal for a service team, with a patio and barbecue area.
Additional Features
This property is a jewel in the heart of Estoril, combining luxury, Art Deco style, and a prime location close to the sea. It is perfect for those seeking a sophisticated life with the best of the Portuguese coast.
Whether for living, hosting guests, or accommodating a service team, this villa offers versatility and comfort. Enjoy the best coastal lifestyle in one of the most prestigious areas of Estoril.
Location: Just 50 meters from Praia do Tamariz and Casino Estoril, providing easy access to leisure, sports, and entertainment activities.
Property Description
Plot Size: 951 m²
Built Area: 717 m²
Style: Art Deco
Garage: Capacity for 7 cars
Floor Distribution
Ground Floor:
T2 Apartment/Guest House:
Living Room: 20 m², with a view of the front garden.
Dining Room: 15 m², also with a view of the garden.
Kitchen: 18 m², fully equipped.
Bedrooms: 2 bedrooms with wardrobes.
Bathroom: 8 m², complete.
Ideal for guests or older children.
First Floor:
Social Hall: With a cloakroom and view of the stylish staircase.
Spacious Living Room: With three areas facing the west garden and pool.
Modern Kitchen: 30 m², with an island and top-of-the-line equipment.
Pantry and storage.
Guest Bathroom: Available on this floor.
Second Floor:
Master Suite: 43 m², includes a closet.
Secondary Suite: 14 m².
Additional Bedrooms: 2 bedrooms.
Supporting Bathroom: Serves the two bedrooms.
Third Floor/Attic:
Includes a large lounge and a bathroom, offering versatile space.
Annex:
Two Bedrooms, Kitchen, and Bathroom: Ideal for a service team, with a patio and barbecue area.
Additional Features
This property is a jewel in the heart of Estoril, combining luxury, Art Deco style, and a prime location close to the sea. It is perfect for those seeking a sophisticated life with the best of the Portuguese coast.
Whether for living, hosting guests, or accommodating a service team, this villa offers versatility and comfort. Enjoy the best coastal lifestyle in one of the most prestigious areas of Estoril.
Contact
House 7 Bedrooms
Toural, Oliveira, São Paio e São Sebastião, Guimarães, Distrito de Braga
Used · 372m²
With Garage
buy
2.200.000 €
Propriedade de luxo no Centro Histórico de Guimarães. Arquitetura dos anos 50, com apontamentos de charme. Materiais nobres como mármores e madeiras. Bom estado de conservação. Composta por 7 suites, 5 Casas de banho, 2 salas (estar/jantar) independentes com 40m2 cada, Sala de jogos, Discoteca e bar (insonorizados), Garagem individual para 10 carros, Salão com bilhar e lareira, vários anexos, vasta área descoberta composta por terraço e jardim. Terraço Panorâmico.
Dada a proximidade ao Porto não exceder os 35 minutos, esta propriedade, entre muitas outras, é com certeza uma solução ideal e de topo para uma reconversão numa Residência de Luxo para Seniores. Hotel de Charme. Produto claramente diferenciado.
Dada a proximidade ao Porto não exceder os 35 minutos, esta propriedade, entre muitas outras, é com certeza uma solução ideal e de topo para uma reconversão numa Residência de Luxo para Seniores. Hotel de Charme. Produto claramente diferenciado.
Contact
House 7 Bedrooms
S.Maria e S.Miguel, S.Martinho, S.Pedro Penaferrim, Sintra, Distrito de Lisboa
Used · 668m²
With Garage
buy
2.600.000 €
Designed by the architect Thiago Braddell, this villa is located in the exclusive Quinta da Beloura estate, situated between Cascais and Sintra.
The property spans three floors and includes seven bedrooms, five of which are en-suite, a cinema room, games room, gym with jacuzzi and sauna, an indoor pool, and a spacious garage with a hydraulic lift. The villa boasts a total built area of 668 square metres, set on a plot of 1,290 square metres.
The layout of the three-storey villa is as follows:
- Ground Floor: A large entrance hall, a guest cloakroom, a spacious 50 square metre living room with a fireplace, a dining room, an interior courtyard, a 30 square metre en-suite bedroom, two additional bedrooms sharing a bathroom, a kitchen with an island and dining area, a pantry and laundry room, and a garage with a hydraulic lift.
- First Floor: The master suite with an en-suite bathroom and walk-in wardrobe, an office, and a terrace.
- Basement: Three en-suite bedrooms, a games room, a cinema room, a bar, a gym with jacuzzi and sauna, a bathroom, a wine cellar, and a large garage accommodating multiple cars.
Externally, the property features a garden, two verandas, a covered pool, and a barbecue area. There is ample outdoor space for parking.
The villa is equipped with air conditioning, central heating, double-glazed windows, and an automatic irrigation system, offering a blend of comfort and elegance. Situated in a premium, gated community with 24-hour security, it provides the ideal setting for a luxurious lifestyle.
Quinta da Beloura is a prestigious estate with a prime location between Cascais and Sintra. The estate offers a variety of leisure activities, including golf, tennis, horse riding, and a gym, promoting a lifestyle centred around nature and various sports, all within a tranquil and exclusive environment. The estate also provides 24-hour security and a concierge service. There are two international schools (TASIS and CAISL), three supermarkets, a post office, restaurants and cafés, a pharmacy, a medical clinic, a hairdresser, and a laundry service.
Located just 25 minutes from Lisbon and the main airport, the property enjoys excellent accessibility.
Come and experience life in this privileged location!
The property spans three floors and includes seven bedrooms, five of which are en-suite, a cinema room, games room, gym with jacuzzi and sauna, an indoor pool, and a spacious garage with a hydraulic lift. The villa boasts a total built area of 668 square metres, set on a plot of 1,290 square metres.
The layout of the three-storey villa is as follows:
- Ground Floor: A large entrance hall, a guest cloakroom, a spacious 50 square metre living room with a fireplace, a dining room, an interior courtyard, a 30 square metre en-suite bedroom, two additional bedrooms sharing a bathroom, a kitchen with an island and dining area, a pantry and laundry room, and a garage with a hydraulic lift.
- First Floor: The master suite with an en-suite bathroom and walk-in wardrobe, an office, and a terrace.
- Basement: Three en-suite bedrooms, a games room, a cinema room, a bar, a gym with jacuzzi and sauna, a bathroom, a wine cellar, and a large garage accommodating multiple cars.
Externally, the property features a garden, two verandas, a covered pool, and a barbecue area. There is ample outdoor space for parking.
The villa is equipped with air conditioning, central heating, double-glazed windows, and an automatic irrigation system, offering a blend of comfort and elegance. Situated in a premium, gated community with 24-hour security, it provides the ideal setting for a luxurious lifestyle.
Quinta da Beloura is a prestigious estate with a prime location between Cascais and Sintra. The estate offers a variety of leisure activities, including golf, tennis, horse riding, and a gym, promoting a lifestyle centred around nature and various sports, all within a tranquil and exclusive environment. The estate also provides 24-hour security and a concierge service. There are two international schools (TASIS and CAISL), three supermarkets, a post office, restaurants and cafés, a pharmacy, a medical clinic, a hairdresser, and a laundry service.
Located just 25 minutes from Lisbon and the main airport, the property enjoys excellent accessibility.
Come and experience life in this privileged location!
Contact
See more Luxury Used
Bedrooms
Zones
Can’t find the property you’re looking for?
