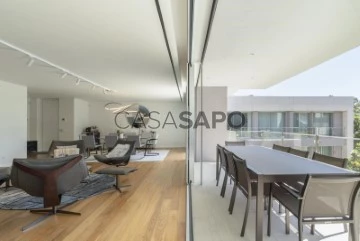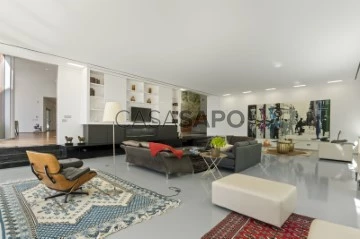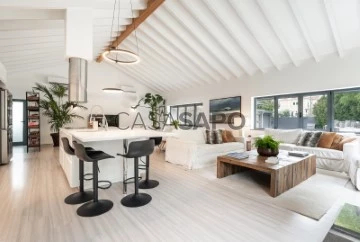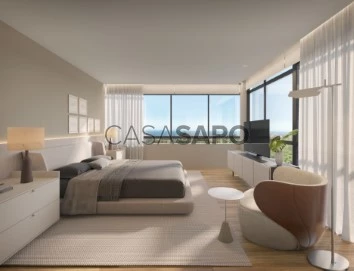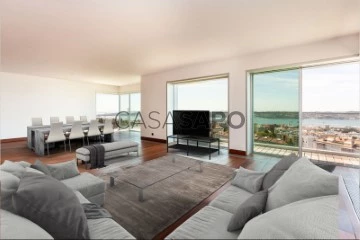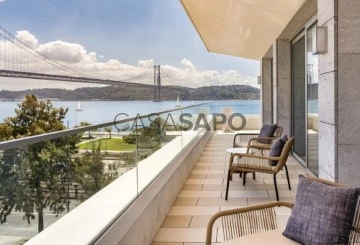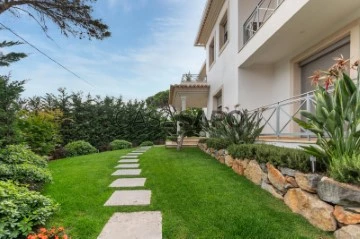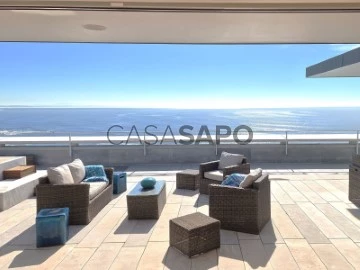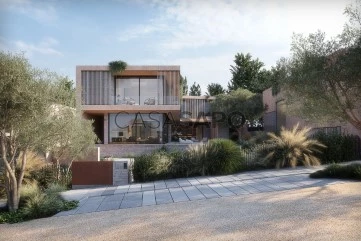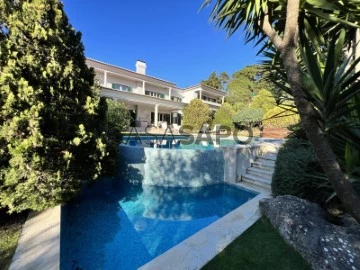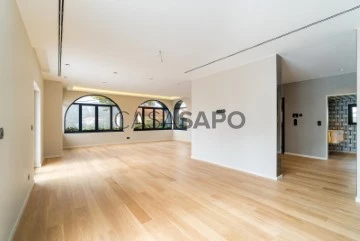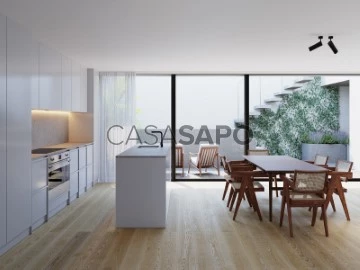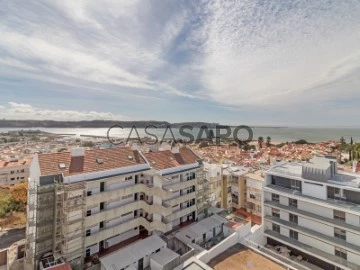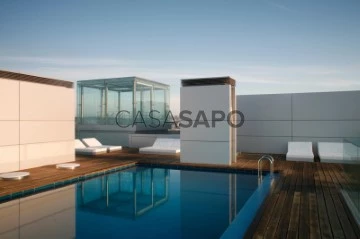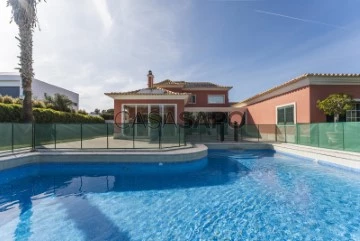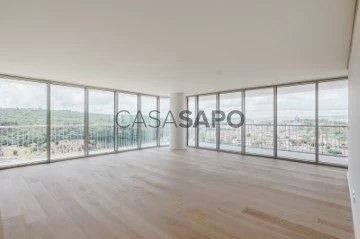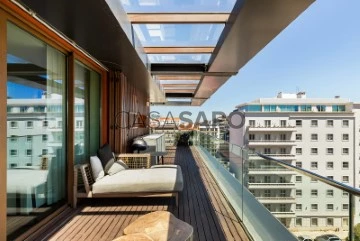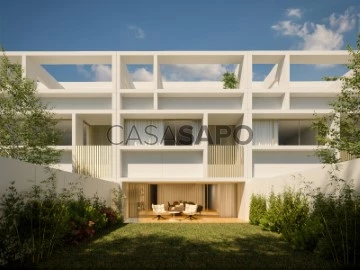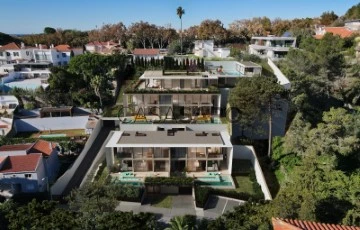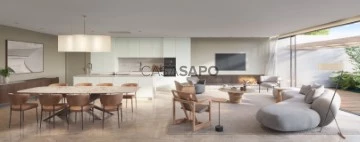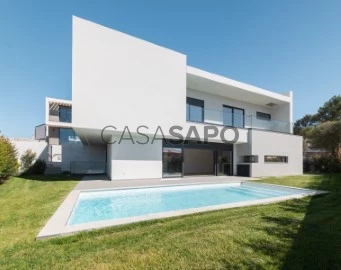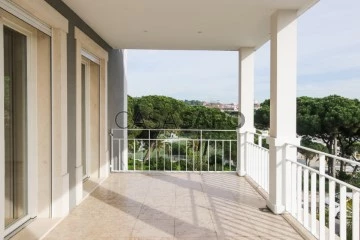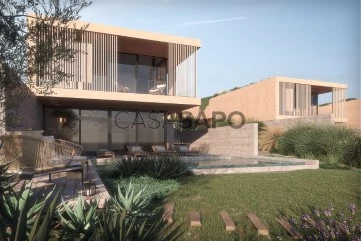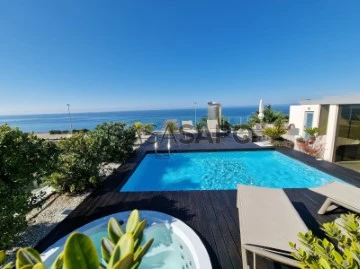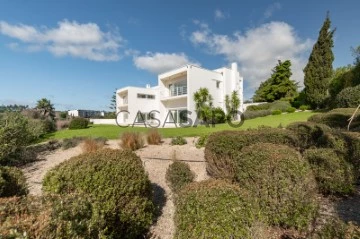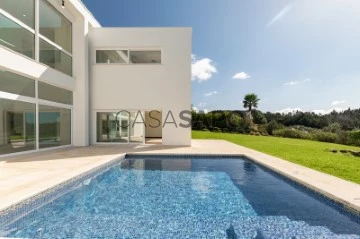Luxury
Rooms
Price
More filters
494 Luxury in Distrito de Lisboa, with Terrace, Page 5
Order by
Relevance
Apartment 4 Bedrooms
Cascais e Estoril, Distrito de Lisboa
Used · 234m²
With Swimming Pool
buy
2.450.000 €
Excellent 4 bedroom apartment, of contemporary architecture, in a unique closed condominium, in the centre of Monte Estoril, in a prime area, a 5 minutes’ walking distance from the beach and train station, shopping area and services.
With a 234 sqm Private Gross Area, this ample apartment stands out for its large dimensioned divisions, its luminosity (east/west sun exposure) and the highest quality finishes:
- living room: 68 sqm with access to a 52 sqm terrace;
- fully equipped kitchen;
- laundry area;
- social bathroom;
- bedroom: 14 sqm with access to a balcony;
- bedroom with access to a balcony;
- bathroom to support the two bedrooms;
- master suite 1 with access to balconies;
- suite 2
- 4 parking spaces;
- storage area: 23 sqm.
The condominium benefits from a luxurious romantic garden consisting of several nooks and two communal swimming pools and also concierge.
The parish of Estoril (which is an integral part of the parish of Cascais) is famous for its bay of beaches, cosmopolitanism and its history. It is considered the most sophisticated destination of the Lisbon’s region, where small palaces and refined and elegant constructions prevail.
With the sea as a scenario, Estoril and Cascais can be proud of having 7 golf courses, a casino, a marina and countless leisure areas. It is 30 minutes away from Lisbon and its international airport.
Porta da Frente Christie’s is a real estate agency that has been operating in the market for more than two decades. Its focus lays on the highest quality houses and developments, not only in the selling market, but also in the renting market. The company was elected by the prestigious brand Christie’s - one of the most reputable auctioneers, Art institutions and Real Estate of the world - to be represented in Portugal, in the areas of Lisbon, Cascais, Oeiras, Sintra and Alentejo. The main purpose of Porta da Frente Christie’s is to offer a top-notch service to our customers.
With a 234 sqm Private Gross Area, this ample apartment stands out for its large dimensioned divisions, its luminosity (east/west sun exposure) and the highest quality finishes:
- living room: 68 sqm with access to a 52 sqm terrace;
- fully equipped kitchen;
- laundry area;
- social bathroom;
- bedroom: 14 sqm with access to a balcony;
- bedroom with access to a balcony;
- bathroom to support the two bedrooms;
- master suite 1 with access to balconies;
- suite 2
- 4 parking spaces;
- storage area: 23 sqm.
The condominium benefits from a luxurious romantic garden consisting of several nooks and two communal swimming pools and also concierge.
The parish of Estoril (which is an integral part of the parish of Cascais) is famous for its bay of beaches, cosmopolitanism and its history. It is considered the most sophisticated destination of the Lisbon’s region, where small palaces and refined and elegant constructions prevail.
With the sea as a scenario, Estoril and Cascais can be proud of having 7 golf courses, a casino, a marina and countless leisure areas. It is 30 minutes away from Lisbon and its international airport.
Porta da Frente Christie’s is a real estate agency that has been operating in the market for more than two decades. Its focus lays on the highest quality houses and developments, not only in the selling market, but also in the renting market. The company was elected by the prestigious brand Christie’s - one of the most reputable auctioneers, Art institutions and Real Estate of the world - to be represented in Portugal, in the areas of Lisbon, Cascais, Oeiras, Sintra and Alentejo. The main purpose of Porta da Frente Christie’s is to offer a top-notch service to our customers.
Contact
House 5 Bedrooms +1
Abuxarda, Alcabideche, Cascais, Distrito de Lisboa
Used · 800m²
With Garage
buy
5.200.000 €
Spectacular villa, situated in an exclusive private condominium with only five villas in Cascais, an area known for its beauty and luxurious lifestyle. This modern villa is a true haven of serenity and comfort, with a generous 1500 sqm plot that includes a meticulously well kept garden and a stunning swimming pool. The 800 sqm gross construction area of is a testament of the luxury and good taste that defines this property.
The main entrance is majestic, with a high ceiling and glazed windows that reveal a wonderful winter garden, creating a sense of connection with nature. The kitchen is extremely spacious and it is fully equipped, with a dining area for moments of conviviality. The living room has an electrical fireplace, cosy, and provides direct access to the outside, where you can enjoy the garden and the swimming pool and the dining room offers an elegant environment to receive your guests.
On the entrance floor, there is a suite and a social bathroom. On the first floor, there are three equally stunning suites, plus a master suite that includes a spacious walk-in closet and a luxurious hydromassage bathtub.
The real surprise is on the -1 floor, where we find a wine cellar for oenology enthusiasts, a cinema room for entertaining nights, a full spa with Turkish bath and sauna to relax and recharge, an XL jacuzzi for moments of pure relaxation, a well-equipped laundry area and even a gym to keep fit. In addition, there is also a large dimensioned storage area and a garage for three cars, providing enough space to accommodate the needs of your family.
The villa is equipped with state-of-the-art technology, including a modern mobile phone system that can be controlled from your mobile phone. All the rooms have air conditioning and heating for your comfort. The radiant floor in the cold flooring areas provides an additional touch of luxury, and the solar panels contribute to the energy efficiency of the house.
With a perfect location, this property is just 10 minutes away from the centre of Cascais, providing easy accesses to restaurants, shops and beaches of the line. It is conveniently located near renowned international schools such as Kings College, Deutsche Schule and Amor de Deus College. The access to the A5 motorway is excellent, and the airport of Lisbon is only 30 minutes away.
This truly wonderful villa offers a combination of luxury, comfort and convenience difficult to overcome, making it the perfect place to live the life that the Cascais line can provide.
The main entrance is majestic, with a high ceiling and glazed windows that reveal a wonderful winter garden, creating a sense of connection with nature. The kitchen is extremely spacious and it is fully equipped, with a dining area for moments of conviviality. The living room has an electrical fireplace, cosy, and provides direct access to the outside, where you can enjoy the garden and the swimming pool and the dining room offers an elegant environment to receive your guests.
On the entrance floor, there is a suite and a social bathroom. On the first floor, there are three equally stunning suites, plus a master suite that includes a spacious walk-in closet and a luxurious hydromassage bathtub.
The real surprise is on the -1 floor, where we find a wine cellar for oenology enthusiasts, a cinema room for entertaining nights, a full spa with Turkish bath and sauna to relax and recharge, an XL jacuzzi for moments of pure relaxation, a well-equipped laundry area and even a gym to keep fit. In addition, there is also a large dimensioned storage area and a garage for three cars, providing enough space to accommodate the needs of your family.
The villa is equipped with state-of-the-art technology, including a modern mobile phone system that can be controlled from your mobile phone. All the rooms have air conditioning and heating for your comfort. The radiant floor in the cold flooring areas provides an additional touch of luxury, and the solar panels contribute to the energy efficiency of the house.
With a perfect location, this property is just 10 minutes away from the centre of Cascais, providing easy accesses to restaurants, shops and beaches of the line. It is conveniently located near renowned international schools such as Kings College, Deutsche Schule and Amor de Deus College. The access to the A5 motorway is excellent, and the airport of Lisbon is only 30 minutes away.
This truly wonderful villa offers a combination of luxury, comfort and convenience difficult to overcome, making it the perfect place to live the life that the Cascais line can provide.
Contact
House 3 Bedrooms
Murches, Alcabideche, Cascais, Distrito de Lisboa
Used · 289m²
With Garage
buy
2.387.000 €
Detached ground floor villa, located in Murches in a quiet square, inserted in an 800 sqm land.
It is composed as follows:
- Entrance hall.
- Social bathroom.
Large dimensioned open space area, where a modern kitchen is integrated and fully equipped with SMEG household appliances, living room with a high ceiling of 5m, dining and TV room with a fabulous natural light, harmonious integration with the entire outdoor area and the surrounding garden.
Private area with three suites with connection to the garden, the master suite has a fantastic integrated closet, access to the SPA area, dry sauna and fitness area, all integrated in 65 sqm. Laundry area, there is also a storage area and a biological garden, all this in an atmosphere of total privacy and involved in the landscaped areas.
The villa also has a box garage for two cars and outdoor parking space for 5 cars. Easy maintenance, solar panels, A+ energy certification, high-tech system that filters tap and shower water, hydraulic pump system and irrigation.
Quality of life, proximity to natural parks, access to the major motorway, 10 minutes away from international schools, local business and beaches.
Porta da Frente Christie’s is a real estate agency that has been operating in the market for more than two decades. Its focus lays on the highest quality houses and developments, not only in the selling market, but also in the renting market. The company was elected by the prestigious brand Christie’s International Real Estate to represent Portugal, in the areas of Lisbon, Cascais, Oeiras and Alentejo. The main purpose of Porta da Frente Christie’s is to offer a top-notch service to our customers.
It is composed as follows:
- Entrance hall.
- Social bathroom.
Large dimensioned open space area, where a modern kitchen is integrated and fully equipped with SMEG household appliances, living room with a high ceiling of 5m, dining and TV room with a fabulous natural light, harmonious integration with the entire outdoor area and the surrounding garden.
Private area with three suites with connection to the garden, the master suite has a fantastic integrated closet, access to the SPA area, dry sauna and fitness area, all integrated in 65 sqm. Laundry area, there is also a storage area and a biological garden, all this in an atmosphere of total privacy and involved in the landscaped areas.
The villa also has a box garage for two cars and outdoor parking space for 5 cars. Easy maintenance, solar panels, A+ energy certification, high-tech system that filters tap and shower water, hydraulic pump system and irrigation.
Quality of life, proximity to natural parks, access to the major motorway, 10 minutes away from international schools, local business and beaches.
Porta da Frente Christie’s is a real estate agency that has been operating in the market for more than two decades. Its focus lays on the highest quality houses and developments, not only in the selling market, but also in the renting market. The company was elected by the prestigious brand Christie’s International Real Estate to represent Portugal, in the areas of Lisbon, Cascais, Oeiras and Alentejo. The main purpose of Porta da Frente Christie’s is to offer a top-notch service to our customers.
Contact
Apartment 4 Bedrooms
Cascais e Estoril, Distrito de Lisboa
Under construction · 258m²
With Garage
buy
3.534.577 €
Excellent 4 bedroom flat located on the 1st floor with large areas, 230m2 of private area, 28m2 balcony and parking. Living room and kitchen in OpenSpace with access to the balcony, bedroom suites with dressing room, bathroom and laundry.
Situated in the vibrant centre of Cascais, ToLive shines in the iconic building of the former Oxford Cinema, a cultural landmark transformed into a modern and luxurious building. Cascais Village, with its charming architecture, is your close neighbour and you will still be just steps away from Cascais Bay. The privileged location is one of its great advantages, with the main roads at your fingertips, guaranteeing access to renowned schools and neighbouring cities, thus uniting the tranquillity of Cascais with the effervescence of the nearby metropolises
ToLive is pre-certified by the LEED (Leadership in Energy and Environmental Design) system! This recognition symbolises our uncompromising commitment to excellence in sustainable design and innovation. Every detail of our development has been planned and developed to incorporate sustainable practices and technologies, in order to not only meet, but exceed all modern green building standards. LEED pre-certification ensures that we are on track to offer a space that balances luxury, comfort and sustainability. LEED-certified developments are designed to reduce energy and water consumption and lower the operating costs of the property. In addition to the direct financial benefits, LEED certification also contributes to the health and well-being of residents by offering spaces with much better air quality and healthier work and living environments
It is equipped with Heated Pool in the Wellness area, Infinity Pool on the Rooftop, Spa, Jacuzzi, Dry and Wet Sauna, Technogym Gym, Electric Chargers, Bike Station, Pet Wash, Lobby entrance and fantastic sea views
Situated in the vibrant centre of Cascais, ToLive shines in the iconic building of the former Oxford Cinema, a cultural landmark transformed into a modern and luxurious building. Cascais Village, with its charming architecture, is your close neighbour and you will still be just steps away from Cascais Bay. The privileged location is one of its great advantages, with the main roads at your fingertips, guaranteeing access to renowned schools and neighbouring cities, thus uniting the tranquillity of Cascais with the effervescence of the nearby metropolises
ToLive is pre-certified by the LEED (Leadership in Energy and Environmental Design) system! This recognition symbolises our uncompromising commitment to excellence in sustainable design and innovation. Every detail of our development has been planned and developed to incorporate sustainable practices and technologies, in order to not only meet, but exceed all modern green building standards. LEED pre-certification ensures that we are on track to offer a space that balances luxury, comfort and sustainability. LEED-certified developments are designed to reduce energy and water consumption and lower the operating costs of the property. In addition to the direct financial benefits, LEED certification also contributes to the health and well-being of residents by offering spaces with much better air quality and healthier work and living environments
It is equipped with Heated Pool in the Wellness area, Infinity Pool on the Rooftop, Spa, Jacuzzi, Dry and Wet Sauna, Technogym Gym, Electric Chargers, Bike Station, Pet Wash, Lobby entrance and fantastic sea views
Contact
Apartment 4 Bedrooms
Restelo (São Francisco Xavier), Belém, Lisboa, Distrito de Lisboa
New · 280m²
With Garage
buy
2.125.000 €
4 bedroom flat, with 287 m2, inserted in a Luxury Building, with swimming pool, sauna and gym on the top floor.
Composed of 4 bedrooms all with balcony, two of them en suite, it also has a living room with 65m2 surrounded by a balcony with excellent views.
Garage for three cars.
24-hour doorman, TV room and conviviality for the condominiums.
Good areas, good finishes.
About 6 kms from the centre of Lisbon, in a prime area and close to schools and other services.
The information referred to is not binding. You should consult the property’s documentation.
Composed of 4 bedrooms all with balcony, two of them en suite, it also has a living room with 65m2 surrounded by a balcony with excellent views.
Garage for three cars.
24-hour doorman, TV room and conviviality for the condominiums.
Good areas, good finishes.
About 6 kms from the centre of Lisbon, in a prime area and close to schools and other services.
The information referred to is not binding. You should consult the property’s documentation.
Contact
Apartment 3 Bedrooms
Junqueira (Santa Maria de Belém), Lisboa, Distrito de Lisboa
New · 251m²
buy
2.500.000 €
3 bedroom apartment with a balcony area of 64.98 sqm and a built area of 186.18 sqm.
The apartment consists of a living room facing south and east, 3 en-suite bedrooms + 1 bathroom and a kitchenette.
Hyatt Regency Lisbon Residences are located in Belém, the western part of the Portuguese capital.
The Residences at Hyatt Regency Lisboa are composed of fully furnished apartments, equipped and with large balconies, where the view over the Tagus River seduces.
The typologies T0 - T1 - T2 and T3 are distributed over 4 floors.
With a differentiated offer include the rooftop bar with panoramic river views, the top restaurant, the award-winning Serenity - The Art of Well Being spa, a gym with state-of-the-art equipment, luxury shops, meeting rooms and a car park.
With guaranteed minimum return on investment (5% over 5 years or 3% over the first 10 years), they are compatible with the Residence Permit Program for Investment Activity, known as Golden Visa.
Residences at Hyatt Regency Lisboa are the ideal combination of holidays in an award-winning European capital and an investment that combines profitability with a luxurious lifestyle.
The apartment consists of a living room facing south and east, 3 en-suite bedrooms + 1 bathroom and a kitchenette.
Hyatt Regency Lisbon Residences are located in Belém, the western part of the Portuguese capital.
The Residences at Hyatt Regency Lisboa are composed of fully furnished apartments, equipped and with large balconies, where the view over the Tagus River seduces.
The typologies T0 - T1 - T2 and T3 are distributed over 4 floors.
With a differentiated offer include the rooftop bar with panoramic river views, the top restaurant, the award-winning Serenity - The Art of Well Being spa, a gym with state-of-the-art equipment, luxury shops, meeting rooms and a car park.
With guaranteed minimum return on investment (5% over 5 years or 3% over the first 10 years), they are compatible with the Residence Permit Program for Investment Activity, known as Golden Visa.
Residences at Hyatt Regency Lisboa are the ideal combination of holidays in an award-winning European capital and an investment that combines profitability with a luxurious lifestyle.
Contact
House 5 Bedrooms
Cascais e Estoril, Distrito de Lisboa
Used · 314m²
With Garage
buy
2.375.000 €
Excellent detached villa with 4 suites and swimming pool, very well located, in Birre, with generous areas and plenty of light.
The villa has a 564 sqm gross construction area and it is distributed as follows:
Ground Floor:
- hall 16 sqm
- office 10 sqm
- social bathroom
- living room 45 sqm with access to the exterior that comprises a terrace and a garden with swimming pool
- dining room 20 sqm
- kitchen 27 sqm with pantry, MIELE equipment and with access to the garden
First Floor:
Composed by 4 suites:
- suite 20 sqm with closet
- suite 15 sqm with balcony
- suite 26 sqm
- suite 16 sqm
Second Floor:
- attic with a full private bathroom, with an immense potential to create a bedroom or an extension of the social area
The villa also has a garage for 4 cars, wine cellar, laundry area, bathroom, a storage area and a multipurpose room.
It is equipped with Daikin air conditioning and solar panels and offers the highest quality finishes that provide comfort.
Cascais is a Portuguese village famous for its bay, local business and its cosmopolitanism. It is considered the most sophisticated destination of the Lisbon’s region, where small palaces and refined and elegant constructions prevail. With the sea as a scenario, Cascais can be proud of having 7 golf courses, a casino, a marina and countless leisure areas. It is 30 minutes away from Lisbon and its international airport.
Porta da Frente Christie’s is a real estate agency that has been operating in the market for more than two decades. Its focus lays on the highest quality houses and developments, not only in the selling market, but also in the renting market. The company was elected by the prestigious brand Christie’s International Real Estate to represent Portugal in the areas of Lisbon, Cascais, Oeiras and Alentejo. The main purpose of Porta da Frente Christie’s is to offer a top-notch service to our customers.
The villa has a 564 sqm gross construction area and it is distributed as follows:
Ground Floor:
- hall 16 sqm
- office 10 sqm
- social bathroom
- living room 45 sqm with access to the exterior that comprises a terrace and a garden with swimming pool
- dining room 20 sqm
- kitchen 27 sqm with pantry, MIELE equipment and with access to the garden
First Floor:
Composed by 4 suites:
- suite 20 sqm with closet
- suite 15 sqm with balcony
- suite 26 sqm
- suite 16 sqm
Second Floor:
- attic with a full private bathroom, with an immense potential to create a bedroom or an extension of the social area
The villa also has a garage for 4 cars, wine cellar, laundry area, bathroom, a storage area and a multipurpose room.
It is equipped with Daikin air conditioning and solar panels and offers the highest quality finishes that provide comfort.
Cascais is a Portuguese village famous for its bay, local business and its cosmopolitanism. It is considered the most sophisticated destination of the Lisbon’s region, where small palaces and refined and elegant constructions prevail. With the sea as a scenario, Cascais can be proud of having 7 golf courses, a casino, a marina and countless leisure areas. It is 30 minutes away from Lisbon and its international airport.
Porta da Frente Christie’s is a real estate agency that has been operating in the market for more than two decades. Its focus lays on the highest quality houses and developments, not only in the selling market, but also in the renting market. The company was elected by the prestigious brand Christie’s International Real Estate to represent Portugal in the areas of Lisbon, Cascais, Oeiras and Alentejo. The main purpose of Porta da Frente Christie’s is to offer a top-notch service to our customers.
Contact
Apartment 3 Bedrooms
Monte Estoril, Cascais e Estoril, Distrito de Lisboa
Used · 197m²
With Garage
buy
6.900.000 €
Unique apartment with wonderful 360º views over the ocean, with a stunning multi-area terrace and jacuzzi.
Access is via elevator directly from the garage with a private exit to the apartment.
The living room is surrounded by panoramic glass windows giving a feeling of continuity between the landscape and the interior space, with a modern suspended fireplace giving visual comfort to the living room.
The kitchen, open to the living room, complements the social area, which also includes a balcony at the rear with an outdoor shower area.
One of the most striking features of this unique property is the master suite, which consists of an excellent sleeping area surrounded by windows with panoramic sea views, a spacious bathroom, an office and a private roof terrace with interior access from the suite. This additional terrace has total privacy, and the view is superb.
The apartment consists of 3 suites in total with 3 full bathrooms, a guest toilet, a storage room and a laundry area;
Both the finishes and equipments are of high quality: Solid wood flooring; Large frames with thermal cut and acoustic glass. Varnished birch wardrobes with built-in handles and interior lighting; Blackout type obscuring screen. Air conditioning by fan coil units, individualized VRV type system; Sanitary installations with suspended white crockery and white marble bench tops; Mirrors on the wall with built-in lighting and demister; Hot sanitary water through a centralized solar collection system. Fully equipped kitchen with side-by-side refrigerator, ceramic induction hob, electric oven, microwave, smoke extractor, dishwasher; Laundry treatment area with washing machine and tumble dryer.
Building with: Communal swimming pool with sea view, basement with parking where the apartment has 3 spaces and 24-hour security and concierge.
This stunning apartment also has an autonomous unit on the ground floor, with a parking space, with a gross private area of 51.11m2, which is intended to be used as an office or studio.
Estoril, known as the ’Costa do Sol’ and also as the ’Portuguese Riviera’, is a parish belonging to the Municipality of Cascais, very close to Lisbon, the capital of Portugal, and one of the most beautiful and visited places due to its excellent location. next to beautiful beaches, Poça, Azarujinha and Tamariz among others, where you can enjoy unique landscapes throughout the year and also due to the wonderful climate it has, especially in the spring and summer months. Estoril also has the largest casino in the world. Europe, the famous Casino Estoril, surrounded by its beautiful garden, the internationally known Autódromo do Estoril, Ténis do Estoril, where the Estoril Open is held, the Golfe do Estoril and also excellent hotels, which due to their privileged location welcome tourists from all over the world throughout the year, making it one of the most prestigious places to live.
Mercator Group is a Swedish company founded in 1968 and whose activity has been real estate promotion and mediation since 1973 in Portugal. In the real estate market, it has always focused on the upper-middle and luxury segments, being one of the oldest reference brands in the real estate market - AMI 203.
Over the several years of working with the Scandinavian market, we have developed the ability to build a close relationship between the Scandinavian investor client and the Portuguese market, meeting an increasingly informed and demanding demand.
The Mercator Group represents around 40% of Scandinavian investors who acquired in Portugal in the last decade, having in some places around 80% market share, such as the municipality of Cascais.
We have as clients and partners the best offer in the Portuguese real estate market, prioritizing quality and the prospect of future investment.
The dynamic between the Mercator group and the Scandinavian community is very positive, having been our general director, president of the Luso-Swedish Chamber of Commerce for several years and still serving on its board of directors today.
All information presented is non-binding and does not require confirmation by consulting the property’s documentation.
Access is via elevator directly from the garage with a private exit to the apartment.
The living room is surrounded by panoramic glass windows giving a feeling of continuity between the landscape and the interior space, with a modern suspended fireplace giving visual comfort to the living room.
The kitchen, open to the living room, complements the social area, which also includes a balcony at the rear with an outdoor shower area.
One of the most striking features of this unique property is the master suite, which consists of an excellent sleeping area surrounded by windows with panoramic sea views, a spacious bathroom, an office and a private roof terrace with interior access from the suite. This additional terrace has total privacy, and the view is superb.
The apartment consists of 3 suites in total with 3 full bathrooms, a guest toilet, a storage room and a laundry area;
Both the finishes and equipments are of high quality: Solid wood flooring; Large frames with thermal cut and acoustic glass. Varnished birch wardrobes with built-in handles and interior lighting; Blackout type obscuring screen. Air conditioning by fan coil units, individualized VRV type system; Sanitary installations with suspended white crockery and white marble bench tops; Mirrors on the wall with built-in lighting and demister; Hot sanitary water through a centralized solar collection system. Fully equipped kitchen with side-by-side refrigerator, ceramic induction hob, electric oven, microwave, smoke extractor, dishwasher; Laundry treatment area with washing machine and tumble dryer.
Building with: Communal swimming pool with sea view, basement with parking where the apartment has 3 spaces and 24-hour security and concierge.
This stunning apartment also has an autonomous unit on the ground floor, with a parking space, with a gross private area of 51.11m2, which is intended to be used as an office or studio.
Estoril, known as the ’Costa do Sol’ and also as the ’Portuguese Riviera’, is a parish belonging to the Municipality of Cascais, very close to Lisbon, the capital of Portugal, and one of the most beautiful and visited places due to its excellent location. next to beautiful beaches, Poça, Azarujinha and Tamariz among others, where you can enjoy unique landscapes throughout the year and also due to the wonderful climate it has, especially in the spring and summer months. Estoril also has the largest casino in the world. Europe, the famous Casino Estoril, surrounded by its beautiful garden, the internationally known Autódromo do Estoril, Ténis do Estoril, where the Estoril Open is held, the Golfe do Estoril and also excellent hotels, which due to their privileged location welcome tourists from all over the world throughout the year, making it one of the most prestigious places to live.
Mercator Group is a Swedish company founded in 1968 and whose activity has been real estate promotion and mediation since 1973 in Portugal. In the real estate market, it has always focused on the upper-middle and luxury segments, being one of the oldest reference brands in the real estate market - AMI 203.
Over the several years of working with the Scandinavian market, we have developed the ability to build a close relationship between the Scandinavian investor client and the Portuguese market, meeting an increasingly informed and demanding demand.
The Mercator Group represents around 40% of Scandinavian investors who acquired in Portugal in the last decade, having in some places around 80% market share, such as the municipality of Cascais.
We have as clients and partners the best offer in the Portuguese real estate market, prioritizing quality and the prospect of future investment.
The dynamic between the Mercator group and the Scandinavian community is very positive, having been our general director, president of the Luso-Swedish Chamber of Commerce for several years and still serving on its board of directors today.
All information presented is non-binding and does not require confirmation by consulting the property’s documentation.
Contact
House 4 Bedrooms Duplex
Ericeira , Mafra, Distrito de Lisboa
New · 525m²
With Garage
buy
3.350.000 €
THE ADDED VALUE OF THE PROPERTY:
The UJJAII project consists of a private condominium of 13 villas located on the land 350 meters from the sea on the cliffs, located in Ribamar, 3 km from Ericeira.
PROPERTY DESCRIPTION:
Floor - 1:
- Bedroom hall (29m²)
- 2 Suites (both 21.2m²)
- 1 Master suite with dressing room (44.75m²)
- SPA (sauna and Turkish bath)
-Laundry
- Patio with jacuzzi
- Gym (31.25m²)
- Technical Zone (23.50m²)
Floor 0:
- Entrance hall (45m²)
- Living room and kitchen in open space (88.95m²)
- 1 guest bathroom
- 1 Suite (26m²)
EXTERIOR DESCRIPTION:
- Garage with 39.35m²
- 1 Balcony of 4.35m²
- 1 Balcony of 35.10m²
- 1 Pool bathroom (2.55m²)
- Engine room (2.55m²)
EQUIPMENT:
EQUIPMENT
The home automation system will monitor and/or control the attributes of the home, such as lighting, climate, entertainment systems, heating, ventilation and air conditioning (HVAC) systems. It also includes home security, such as access control, alarm systems and video surveillance.
HVAC system (Heating, ventilation and air conditioning).
Hydraulic underfloor heating.
Heat pump with 950 litre tank.
30 to 35 solar PV panels per home (390 to 455 total) with community energy storage systems.
Intrusion protection, video surveillance, fire detection in the kitchen area, carbon monoxide detection in the garage and water leak prevention.
Smart locks with fingerprint, code or key.
Home network with fibre optics.
Thermal windows with triple glazing and aluminium frames with thermal cut.
Exterior electrical blackouts.
Interior electric ’curtains’.
Automatic control of gate and garage door by remote control or smartphone.
Water softener for the house’s water supply circuit.
Water purification plant by the reverse osmosis process for the kitchen water supply circuit.
Use of rainwater collected on roofs and terraces, directing it to an underground reservoir of 25,000 litres.
Filter and reuse light grey water from showers and washbasins for reuse in toilets.
Kitchens equipped with built-in Miele appliances: oven, steam oven, microwave, ceramic hob with integrated extractor hood, coffee machine, dishwasher, combined fridge and refrigerated wine cellar.
Duravit Italian washbasins, bathtubs and toilets.
Fantini Italian taps
MATERIALS
Exterior cladding materials: exposed concrete, pigmented mass in the earth’s tone of the region and wooden slats.
Interior wall and ceiling coverings in stucco and wood.
Floors covered with Italian Marazzi ceramics and wood.
Bathrooms covered with Italian Marazzi ceramics.
Terraces with wooden deck.
PROPERTY APPRAISAL:
UJJAI - ERICEIRA PREMIUM HOMES
A PROMISE OF BEAUTY AND SERENITY
The promise of a calm and relaxing lifestyle, enveloped by the comforting sound of nature, the sea and the privileged observation of the brilliant sunset in front of you. Houses with soul, full of design, inspiration and unique environments.
A splendid and privileged location that allows for gentle mornings with an invigorating sea breeze, inspiring walks along the picturesque paths between green fields and cliffs that take us through the smell of the sea air to the ocean.
The UJJAII project consists of a private condominium of 13 villas located on a plot of land 350m from the sea on the cliffs that allows a true immersion in nature through the view that the villas provide. The organic architecture project is based on an ecological concern, sustainability and distinct quality where futuristic innovations predominate in symbiosis with respect for the land where the project is located and the surrounding nature.
VISION
’Our focus was totally on design, quality and proximity to nature, striving for perfection through innovation, architecture, design and sustainability. A challenging team project that resulted in an idyll, inspiring and distinctive setting’ - Nuno Ribeiro
UJJAYI’s configuration celebrates the creation of a space where sophistication, privacy and tranquillity are integrated, with each villa being totally independent and differentiated.
The architectural project was created and developed by the Portuguese architects Yuri Martinho, Ana Matos and the owners, Nuno and Sofia Ribeiro.
UPON
At UJJAII you will find a timeless connection with nature.
An exclusive getaway located in the heart of the Ericeira World Surfing Reserve, in Ribamar, Lisbon.
UJJAII is the perfect place to enjoy a sublime lifestyle that is environmentally conscious and connected to the surrounding environment. We have made a commitment where we have privileged excellence and sustainability in each chosen element, from thermal and acoustic insulation to the materials carefully selected for each house.
The 13 luxurious villas stand out for their comfort and spacious areas with the immensity of the sea as a permanent backdrop. They are T4 and T5 typologies with private garden areas, large terraces, private pool and common leisure areas.
Project developed with the Architecture Office - Yuma Concept
ADDITIONAL INFORMATION:
- Areas removed from the PH area table.
- Property with an approved architectural project, with a speciality project under preparation and, for this reason, the presentation of the Energy Certificate is not yet applicable
- 3D images, are only demonstrations of the project, cannot be used in a contractual way
** All available information does not dispense with confirmation by the mediator as well as consultation of the property’s documentation. **
The UJJAII project consists of a private condominium of 13 villas located on the land 350 meters from the sea on the cliffs, located in Ribamar, 3 km from Ericeira.
PROPERTY DESCRIPTION:
Floor - 1:
- Bedroom hall (29m²)
- 2 Suites (both 21.2m²)
- 1 Master suite with dressing room (44.75m²)
- SPA (sauna and Turkish bath)
-Laundry
- Patio with jacuzzi
- Gym (31.25m²)
- Technical Zone (23.50m²)
Floor 0:
- Entrance hall (45m²)
- Living room and kitchen in open space (88.95m²)
- 1 guest bathroom
- 1 Suite (26m²)
EXTERIOR DESCRIPTION:
- Garage with 39.35m²
- 1 Balcony of 4.35m²
- 1 Balcony of 35.10m²
- 1 Pool bathroom (2.55m²)
- Engine room (2.55m²)
EQUIPMENT:
EQUIPMENT
The home automation system will monitor and/or control the attributes of the home, such as lighting, climate, entertainment systems, heating, ventilation and air conditioning (HVAC) systems. It also includes home security, such as access control, alarm systems and video surveillance.
HVAC system (Heating, ventilation and air conditioning).
Hydraulic underfloor heating.
Heat pump with 950 litre tank.
30 to 35 solar PV panels per home (390 to 455 total) with community energy storage systems.
Intrusion protection, video surveillance, fire detection in the kitchen area, carbon monoxide detection in the garage and water leak prevention.
Smart locks with fingerprint, code or key.
Home network with fibre optics.
Thermal windows with triple glazing and aluminium frames with thermal cut.
Exterior electrical blackouts.
Interior electric ’curtains’.
Automatic control of gate and garage door by remote control or smartphone.
Water softener for the house’s water supply circuit.
Water purification plant by the reverse osmosis process for the kitchen water supply circuit.
Use of rainwater collected on roofs and terraces, directing it to an underground reservoir of 25,000 litres.
Filter and reuse light grey water from showers and washbasins for reuse in toilets.
Kitchens equipped with built-in Miele appliances: oven, steam oven, microwave, ceramic hob with integrated extractor hood, coffee machine, dishwasher, combined fridge and refrigerated wine cellar.
Duravit Italian washbasins, bathtubs and toilets.
Fantini Italian taps
MATERIALS
Exterior cladding materials: exposed concrete, pigmented mass in the earth’s tone of the region and wooden slats.
Interior wall and ceiling coverings in stucco and wood.
Floors covered with Italian Marazzi ceramics and wood.
Bathrooms covered with Italian Marazzi ceramics.
Terraces with wooden deck.
PROPERTY APPRAISAL:
UJJAI - ERICEIRA PREMIUM HOMES
A PROMISE OF BEAUTY AND SERENITY
The promise of a calm and relaxing lifestyle, enveloped by the comforting sound of nature, the sea and the privileged observation of the brilliant sunset in front of you. Houses with soul, full of design, inspiration and unique environments.
A splendid and privileged location that allows for gentle mornings with an invigorating sea breeze, inspiring walks along the picturesque paths between green fields and cliffs that take us through the smell of the sea air to the ocean.
The UJJAII project consists of a private condominium of 13 villas located on a plot of land 350m from the sea on the cliffs that allows a true immersion in nature through the view that the villas provide. The organic architecture project is based on an ecological concern, sustainability and distinct quality where futuristic innovations predominate in symbiosis with respect for the land where the project is located and the surrounding nature.
VISION
’Our focus was totally on design, quality and proximity to nature, striving for perfection through innovation, architecture, design and sustainability. A challenging team project that resulted in an idyll, inspiring and distinctive setting’ - Nuno Ribeiro
UJJAYI’s configuration celebrates the creation of a space where sophistication, privacy and tranquillity are integrated, with each villa being totally independent and differentiated.
The architectural project was created and developed by the Portuguese architects Yuri Martinho, Ana Matos and the owners, Nuno and Sofia Ribeiro.
UPON
At UJJAII you will find a timeless connection with nature.
An exclusive getaway located in the heart of the Ericeira World Surfing Reserve, in Ribamar, Lisbon.
UJJAII is the perfect place to enjoy a sublime lifestyle that is environmentally conscious and connected to the surrounding environment. We have made a commitment where we have privileged excellence and sustainability in each chosen element, from thermal and acoustic insulation to the materials carefully selected for each house.
The 13 luxurious villas stand out for their comfort and spacious areas with the immensity of the sea as a permanent backdrop. They are T4 and T5 typologies with private garden areas, large terraces, private pool and common leisure areas.
Project developed with the Architecture Office - Yuma Concept
ADDITIONAL INFORMATION:
- Areas removed from the PH area table.
- Property with an approved architectural project, with a speciality project under preparation and, for this reason, the presentation of the Energy Certificate is not yet applicable
- 3D images, are only demonstrations of the project, cannot be used in a contractual way
** All available information does not dispense with confirmation by the mediator as well as consultation of the property’s documentation. **
Contact
House 6 Bedrooms
Quinta Patino, Alcabideche, Cascais, Distrito de Lisboa
Used · 779m²
With Garage
buy
6.950.000 €
Luxurious 6 bedroom villa with lawn garden, lounge area and pool inserted in plot of land with 2.245m2, located in Quinta Patiño, one of the most exclusive and prestigious condominiums in Portugal, with 24/7 security and golf courses.
This luxury villa is located in a prime area of Estoril, known for its cozy, safe environment.
The Villa is near to the international schools (TASIS and Carlucci), banks, pharmacy, gym, shopping and leisure areas. Located just 8 minutes from the Estoril Cassino and the best beaches of Cascais, 12 minutes from the Cascais Marina,15 minutes from the centre of Sintra and 30 minutes from Lisbon Airport.
Main Areas:
Floor 0
. Entrance hall 36m2 with double height ceiling
. Living and dining room 90m2 with fireplace with wood burning stove, view to the garden and pool
. Covered lounge area 92m2 with fireplace
. Kitchen 26m2 with pantry
. Laundry Room 5m2
. Bathroom 3m2
. Storage area 5m2
. Office 15m2 with direct access to the lounge area and garden view
. Bedroom 15m2 with built-in wardrobe with access to the lounge area
. Wc 7m2
Floor 1
. Mezzanine 11m2
. Living room 20m2
. Master Suite 48m2 with three walk-in closets and complete bathroom with balcony
. Suite 37m2 with walk-in closet, bathroom, 6m2 balcony and 18m2 terrace
Floor -1
. Hall 38m2
. Suite 15m2 with built-in wardrobe and bathroom
. Wc 7m2
. Office 31m2 with climatized wine cellar 5m2
. Storage area 5m2
. Engine room 26m2
Garage 155m2 with parking space for 5 cars.
Covered outdoor parking space for 1 car.
Villa equipped with central heating, air conditioning, bathrooms covered in natural stone, alarm system/CCTV, swimming pool, toilets signed by Starck from Duravit and electric car charger.
INSIDE LIVING operates in the luxury housing and real estate investment market. Our team offers a diverse range of excellent services to our clients, such as investor support services, ensuring full accompaniment in the selection, purchase, sale or rental of properties, architectural design, interior design, banking and concierge services throughout the process.
This luxury villa is located in a prime area of Estoril, known for its cozy, safe environment.
The Villa is near to the international schools (TASIS and Carlucci), banks, pharmacy, gym, shopping and leisure areas. Located just 8 minutes from the Estoril Cassino and the best beaches of Cascais, 12 minutes from the Cascais Marina,15 minutes from the centre of Sintra and 30 minutes from Lisbon Airport.
Main Areas:
Floor 0
. Entrance hall 36m2 with double height ceiling
. Living and dining room 90m2 with fireplace with wood burning stove, view to the garden and pool
. Covered lounge area 92m2 with fireplace
. Kitchen 26m2 with pantry
. Laundry Room 5m2
. Bathroom 3m2
. Storage area 5m2
. Office 15m2 with direct access to the lounge area and garden view
. Bedroom 15m2 with built-in wardrobe with access to the lounge area
. Wc 7m2
Floor 1
. Mezzanine 11m2
. Living room 20m2
. Master Suite 48m2 with three walk-in closets and complete bathroom with balcony
. Suite 37m2 with walk-in closet, bathroom, 6m2 balcony and 18m2 terrace
Floor -1
. Hall 38m2
. Suite 15m2 with built-in wardrobe and bathroom
. Wc 7m2
. Office 31m2 with climatized wine cellar 5m2
. Storage area 5m2
. Engine room 26m2
Garage 155m2 with parking space for 5 cars.
Covered outdoor parking space for 1 car.
Villa equipped with central heating, air conditioning, bathrooms covered in natural stone, alarm system/CCTV, swimming pool, toilets signed by Starck from Duravit and electric car charger.
INSIDE LIVING operates in the luxury housing and real estate investment market. Our team offers a diverse range of excellent services to our clients, such as investor support services, ensuring full accompaniment in the selection, purchase, sale or rental of properties, architectural design, interior design, banking and concierge services throughout the process.
Contact
House 4 Bedrooms
Cascais e Estoril, Distrito de Lisboa
Used · 249m²
With Garage
buy
3.950.000 €
4 bedroom villa, fully rebuilt, as new, located in a quiet street in S. João do Estoril, only a 5 minutes´ walk from the Poça beach and the services´ area and close to the train station.
Inserted in a 1000 sqm plot, the villa has a 272 sqm Gross Construction Area and it stands out for the highest quality finishes.
The villa composed by three floors that are distributed as follows:
- Entry hall ( 12 sqm);
- Living/dining room (48 sqm) with access to a large dimensioned terrace with swimming pool and garden;
- Social bathroom;
- Fully equipped kitchen (14,50 sqm) open to the living room;
- Laundry area.
First Floor:
- Master suite (30 sqm) with sea view and closet;
- Terrace (14 sqm);
- 2 suites.
Basement :
Garage for two cars and a storage area.
Exterior :
Outdoor space benefiting from a large dimensioned garden with mature trees;
- swimming pool: 35 sqm;
- Annex that includes the leisure area and a kitchenette to support the swimming pool and a bathroom.
Besides being two steps away from the beach, the villa is located near the service area, the Estoril Tennis Club, Estoril Golf Club and several national and international schools. With great accesses to the A5 motorway, it is 30 minutes away from Lisbon and the Airport of Lisbon.
Ideal for those who intend to live in a central area, with all the amenities of today’s life in a comfortable and quiet environment.
Estoril is one of the noblest areas of the country, being inserted in the municipality of Cascais, being known for its beaches, manor houses and small palaces. Here we can find the biggest casino in Europe, the Estoril Casino with several exhibitions and shows. Next to the Casino Garden there is the Tamariz beach and the promenade that connects Cascais to São João do Estoril where you can find several restaurants and beaches and a vast transportation network at your disposal.
Inserted in a 1000 sqm plot, the villa has a 272 sqm Gross Construction Area and it stands out for the highest quality finishes.
The villa composed by three floors that are distributed as follows:
- Entry hall ( 12 sqm);
- Living/dining room (48 sqm) with access to a large dimensioned terrace with swimming pool and garden;
- Social bathroom;
- Fully equipped kitchen (14,50 sqm) open to the living room;
- Laundry area.
First Floor:
- Master suite (30 sqm) with sea view and closet;
- Terrace (14 sqm);
- 2 suites.
Basement :
Garage for two cars and a storage area.
Exterior :
Outdoor space benefiting from a large dimensioned garden with mature trees;
- swimming pool: 35 sqm;
- Annex that includes the leisure area and a kitchenette to support the swimming pool and a bathroom.
Besides being two steps away from the beach, the villa is located near the service area, the Estoril Tennis Club, Estoril Golf Club and several national and international schools. With great accesses to the A5 motorway, it is 30 minutes away from Lisbon and the Airport of Lisbon.
Ideal for those who intend to live in a central area, with all the amenities of today’s life in a comfortable and quiet environment.
Estoril is one of the noblest areas of the country, being inserted in the municipality of Cascais, being known for its beaches, manor houses and small palaces. Here we can find the biggest casino in Europe, the Estoril Casino with several exhibitions and shows. Next to the Casino Garden there is the Tamariz beach and the promenade that connects Cascais to São João do Estoril where you can find several restaurants and beaches and a vast transportation network at your disposal.
Contact
Apartment 4 Bedrooms
Avenidas Novas, Lisboa, Distrito de Lisboa
New · 207m²
With Garage
buy
2.450.000 €
4 bedroom penthouse with 207 sq m, a terrace of 193 m2 with private pool and 3 parking spaces inserted in a new development located in the center of Lisbon.
Composed of 36 apartments of typologies T1 to T4. It has a gym, 2 commercial spaces, swimming pool, Turkish bath, sauna, gym, spa and also 119 parking spaces.
Located ’on 5 October’, one of lisbon’s emblematic residential avenues, the building invites you to a relaxed family life, combining the privacy and comfort of the residence with the charm of the neighborhood.
Designed by the Atelier Contacto Atlântico, by architect André Caiado, with fluid and modern lines, in a current and welcoming environment.
Castelhana is a Portuguese real estate agency present in the domestic market for over 20 years, specialized in prime residential real estate and recognized for the launch of some of the most distinguished developments in Portugal.
Founded in 1999, Castelhana provides a full service in business brokerage. We are specialists in investment and in the commercialization of real estate.
In Lisbon, we are based in Chiado, one of the most emblematic and traditional districts of the city. And in Porto, in the sophisticated Boavista district.
We are waiting for you. We have a team available to give you the best support in your next real estate investment.
Contact us!
(-)
Composed of 36 apartments of typologies T1 to T4. It has a gym, 2 commercial spaces, swimming pool, Turkish bath, sauna, gym, spa and also 119 parking spaces.
Located ’on 5 October’, one of lisbon’s emblematic residential avenues, the building invites you to a relaxed family life, combining the privacy and comfort of the residence with the charm of the neighborhood.
Designed by the Atelier Contacto Atlântico, by architect André Caiado, with fluid and modern lines, in a current and welcoming environment.
Castelhana is a Portuguese real estate agency present in the domestic market for over 20 years, specialized in prime residential real estate and recognized for the launch of some of the most distinguished developments in Portugal.
Founded in 1999, Castelhana provides a full service in business brokerage. We are specialists in investment and in the commercialization of real estate.
In Lisbon, we are based in Chiado, one of the most emblematic and traditional districts of the city. And in Porto, in the sophisticated Boavista district.
We are waiting for you. We have a team available to give you the best support in your next real estate investment.
Contact us!
(-)
Contact
Apartment 4 Bedrooms
Miraflores (Algés), Algés, Linda-a-Velha e Cruz Quebrada-Dafundo, Oeiras, Distrito de Lisboa
New · 288m²
With Garage
buy
4.100.000 €
4-Bedroom Penthouse with terrace of 187m2 and parking in a private condominium in Miraflores.
The project offers a garden with swimming pool, and parking spaces in box.
Better than describing the details, come to confirm the quality of construction, kitchens equipped with SMEG, and of course the balconies with fabulous views!
Select the your visit!
Castelhana is a portuguese real estate agency present in the domestic market for over 20 years, specialized in prime residential real estate and recognized for the launch of some of the most distinguished developments in Portugal.
Founded in 1999, Castelhana provides a full service in business brokerage. We are specialists in investment and in the commercialization of real estate.
In Lisbon, we are based in Chiado, one of the most emblematic and traditional districts of the city. And in Porto, in the sophisticated Boavista district.
We are waiting for you. We have a team available to give you the best support in your next real estate investment.
Contact us!
The project offers a garden with swimming pool, and parking spaces in box.
Better than describing the details, come to confirm the quality of construction, kitchens equipped with SMEG, and of course the balconies with fabulous views!
Select the your visit!
Castelhana is a portuguese real estate agency present in the domestic market for over 20 years, specialized in prime residential real estate and recognized for the launch of some of the most distinguished developments in Portugal.
Founded in 1999, Castelhana provides a full service in business brokerage. We are specialists in investment and in the commercialization of real estate.
In Lisbon, we are based in Chiado, one of the most emblematic and traditional districts of the city. And in Porto, in the sophisticated Boavista district.
We are waiting for you. We have a team available to give you the best support in your next real estate investment.
Contact us!
Contact
Apartment 4 Bedrooms
Restelo (São Francisco Xavier), Belém, Lisboa, Distrito de Lisboa
New · 275m²
With Garage
buy
2.375.000 €
4 bedroom apartment, with 282 m2, inserted in Luxury Building, with swimming pool, sauna and gym on the top floor.
Composed of 4 bedrooms all with balcony and two of them en suite, it also has a living room with 56m2 surrounded by a balcony with great views.
Garage for two cars.
Doorman 24 hrs, TV room and conviviality for the condominos.
Good areas, good finishes.
About 6 kms from the center of Lisbon, in prime area and close to schools and other services.
The information referred to is not binding. You should consult the property documentation.
Composed of 4 bedrooms all with balcony and two of them en suite, it also has a living room with 56m2 surrounded by a balcony with great views.
Garage for two cars.
Doorman 24 hrs, TV room and conviviality for the condominos.
Good areas, good finishes.
About 6 kms from the center of Lisbon, in prime area and close to schools and other services.
The information referred to is not binding. You should consult the property documentation.
Contact
House 4 Bedrooms +1
S.Maria e S.Miguel, S.Martinho, S.Pedro Penaferrim, Sintra, Distrito de Lisboa
Used · 332m²
With Garage
buy
2.200.000 €
4 +1 bedroom villa, of traditional architecture, inserted in a 1290 sqm lot in Quinta da Beloura.
This charming villa is composed by three floors:
Ground Floor:
- Entry hall
- Social bathroom
- Large dimensioned living and dining room with fireplace and heat recovery unit
- Fully equipped kitchen with built-in household appliances, state-of-the-art, an American style fridge and a magnificent island to prepare meals.
- TV room with direct access to the outside, the swimming pool area and with direct connection to the living room and kitchen
- Corridor that accesses the bedroom´s area
- Two bedrooms
- Bathroom to support the bedrooms
- Suite
First Floor:
- Very spacious master suite with a walk-in closet and balcony.
Floor -1:
- Suite
- Ample area that can work as a multipurpose room
- Storage area
- Laundry area
- Garage for 3 cars
Very close to international schools, such as Carlucci American International School of Lisbon and TASIS Portugal, as well as all sorts of local business and services.
The condominium of Quinta da Beloura has 24-hour surveillance. Good and quick accesses to motorways (A16, A5, IC19) to Sintra, Cascais, Estoril, 20 minutes away from Lisbon.
At Quinta da Beloura, you can enjoy numerous leisure activities - Golf, gym Holmes Place, SPA, Tennis and Paddle Club, Equestrian Club, as well as commercial services, cinemas, restaurants, hairdressers, pharmacy, supermarkets, medical and aesthetic clinics.
Porta da Frente Christie’s is a real estate agency that has been operating in the market for more than two decades. Its focus lays on the highest quality houses and developments, not only in the selling market, but also in the renting market. The company was elected by the prestigious brand Christie’s - one of the most reputable auctioneers, Art institutions and Real Estate of the world - to be represented in Portugal, in the areas of Lisbon, Cascais, Oeiras, Sintra and Alentejo. The main purpose of Porta da Frente Christie’s is to offer a top-notch service to our customers.
This charming villa is composed by three floors:
Ground Floor:
- Entry hall
- Social bathroom
- Large dimensioned living and dining room with fireplace and heat recovery unit
- Fully equipped kitchen with built-in household appliances, state-of-the-art, an American style fridge and a magnificent island to prepare meals.
- TV room with direct access to the outside, the swimming pool area and with direct connection to the living room and kitchen
- Corridor that accesses the bedroom´s area
- Two bedrooms
- Bathroom to support the bedrooms
- Suite
First Floor:
- Very spacious master suite with a walk-in closet and balcony.
Floor -1:
- Suite
- Ample area that can work as a multipurpose room
- Storage area
- Laundry area
- Garage for 3 cars
Very close to international schools, such as Carlucci American International School of Lisbon and TASIS Portugal, as well as all sorts of local business and services.
The condominium of Quinta da Beloura has 24-hour surveillance. Good and quick accesses to motorways (A16, A5, IC19) to Sintra, Cascais, Estoril, 20 minutes away from Lisbon.
At Quinta da Beloura, you can enjoy numerous leisure activities - Golf, gym Holmes Place, SPA, Tennis and Paddle Club, Equestrian Club, as well as commercial services, cinemas, restaurants, hairdressers, pharmacy, supermarkets, medical and aesthetic clinics.
Porta da Frente Christie’s is a real estate agency that has been operating in the market for more than two decades. Its focus lays on the highest quality houses and developments, not only in the selling market, but also in the renting market. The company was elected by the prestigious brand Christie’s - one of the most reputable auctioneers, Art institutions and Real Estate of the world - to be represented in Portugal, in the areas of Lisbon, Cascais, Oeiras, Sintra and Alentejo. The main purpose of Porta da Frente Christie’s is to offer a top-notch service to our customers.
Contact
Apartment 4 Bedrooms
Campolide, Lisboa, Distrito de Lisboa
Used · 234m²
With Garage
buy
3.250.000 €
Brand new 4-bedroom apartment with 234 sqm of gross private area, a 46 sqm balcony, four parking spaces, and a storage room, located in the Infinity Tower with a swimming pool in Campolide, Lisbon. The apartment features four ensuite bedrooms, all with built-in wardrobes, and one of them with a closet area, a guest bathroom, a 48 sqm living room, and a 14 sqm equipped kitchen with a laundry area and a bathroom. Located on the 21st floor of the Nature block, it has very spacious areas and is surrounded by a large balcony with stunning views of the city and the greenery of Monsanto Park.
Infinity Tower offers a diverse range of services and facilities, including an outdoor and indoor pool, a health club, a gym, a spa, a paddle court, lifestyle management, and concierge services. Living in Infinity is like discovering a new world, a place where lifestyle is an art form.
Located a 5-minute drive from Nova University Lisbon, Lycée Français Charles Lepierre, Amoreiras Shopping Center, and the Portuguese Institute of Oncology, 10 minutes from Redbridge School, University of Lisbon, University City, Calouste Gulbenkian Foundation, and El Corte Inglés. Only 15 minutes from Humberto Delgado Airport in Lisbon.
Infinity Tower offers a diverse range of services and facilities, including an outdoor and indoor pool, a health club, a gym, a spa, a paddle court, lifestyle management, and concierge services. Living in Infinity is like discovering a new world, a place where lifestyle is an art form.
Located a 5-minute drive from Nova University Lisbon, Lycée Français Charles Lepierre, Amoreiras Shopping Center, and the Portuguese Institute of Oncology, 10 minutes from Redbridge School, University of Lisbon, University City, Calouste Gulbenkian Foundation, and El Corte Inglés. Only 15 minutes from Humberto Delgado Airport in Lisbon.
Contact
Penthouse 3 Bedrooms
Avenidas Novas, Lisboa, Distrito de Lisboa
Used · 101m²
With Garage
buy
2.050.000 €
Discover this exclusive penthouse, located in a recently completed development in the heart of Avenidas Novas. This contemporary and innovative project redefines the art of living in Lisbon. With a total area of nearly 223 sqm, including 123 sqm of private gross area and spacious balconies with a private pool, this residence offers the best of contemporary living. The interconnected balconies offer unobstructed and stunning views of the city, perfect for contemplation.
Key Features:
3 suites with built-in wardrobes
1 social WC with high-quality finishes
Open kitchen to the living room, equipped with modern appliances
Integrated air conditioning system
3 parking spaces with charger for electric cars
Spacious storage room
High-quality finishes
Ideally located near the Calouste Gulbenkian Foundation and El Corte Inglés, this penthouse offers convenient access to the best spots in Lisbon. The eight-story building, with its contemporary design, includes 21 apartments, each with commercial space on the ground floor. The common areas are elegantly decorated, offering a warm and functional atmosphere. With a gym, indoor and outdoor pools, sauna, gourmet space, and green areas, the building offers a modern and sustainable lifestyle, ideal for those seeking comfort and exclusivity in the Portuguese capital.
This is a unique opportunity to acquire a high-end residence in the best location in Lisbon, combining luxury, convenience, and unparalleled quality of life.
For more information, contact us. Porta da Frente Christie’s is a real estate brokerage company operating in the market for over two decades, focusing on the best properties and developments for sale or rent. The company was selected by the prestigious Christie’s International Real Estate brand to represent Portugal in the areas of Lisbon, Cascais, Oeiras, and Alentejo. Porta da Frente Christie’s main mission is to provide excellent service to all our clients.
Key Features:
3 suites with built-in wardrobes
1 social WC with high-quality finishes
Open kitchen to the living room, equipped with modern appliances
Integrated air conditioning system
3 parking spaces with charger for electric cars
Spacious storage room
High-quality finishes
Ideally located near the Calouste Gulbenkian Foundation and El Corte Inglés, this penthouse offers convenient access to the best spots in Lisbon. The eight-story building, with its contemporary design, includes 21 apartments, each with commercial space on the ground floor. The common areas are elegantly decorated, offering a warm and functional atmosphere. With a gym, indoor and outdoor pools, sauna, gourmet space, and green areas, the building offers a modern and sustainable lifestyle, ideal for those seeking comfort and exclusivity in the Portuguese capital.
This is a unique opportunity to acquire a high-end residence in the best location in Lisbon, combining luxury, convenience, and unparalleled quality of life.
For more information, contact us. Porta da Frente Christie’s is a real estate brokerage company operating in the market for over two decades, focusing on the best properties and developments for sale or rent. The company was selected by the prestigious Christie’s International Real Estate brand to represent Portugal in the areas of Lisbon, Cascais, Oeiras, and Alentejo. Porta da Frente Christie’s main mission is to provide excellent service to all our clients.
Contact
House 5 Bedrooms
Alcântara, Lisboa, Distrito de Lisboa
Under construction · 292m²
With Garage
buy
2.435.000 €
5 bedroom house with 292 sq m, total balconies of 48 m2, gardens of 72 m2 with jacuzzi, inserted in a new development in Alcântara.
A new private condominium of villas to be built in Alcântara, a unique project of 5 contemporary style villas with frontal views over the Tagus River.
Composed of T5 houses, with private areas ranging from 353 to 410 m2, designed for the comfort and exclusivity of its residents, with high quality finishes and highly functional spaces.
The houses are built from scratch - five houses with independent access on an internal pedestrian path, with two private gardens, spread over four floors: the entrance floor with atrium, kitchen, guest bathroom and living room open to the garden; the first floor with a suite, two bedrooms and a bathroom; the second floor, set back, with a suite, office and a terrace with a jacuzzi; and finally, the basement floor with parking for three vehicles, support spaces and storage. Two of the houses also have an elevator.
The architecture is marked by clean lines, where the interior spaces live in harmony with the exterior spaces - terraces, balconies and private gardens. The finishes are of premium quality that give a feeling of comfort and sophistication to these villas.
Located next to the Hungarian embassy and the Hotel Pestana Palace, in Alcântara, they are in an increasingly renovated and modern area of Lisbon, with several points of interest.
Here, you will find some of the capital’s liveliest nightlife and social spaces, but also some of the best-known museums and monuments in the world, for their architecture and history.
In this area there are also large green spaces, such as Tapada da Ajuda or Parque Florestal de Monsanto, schools, universities, and a vast heritage where tradition and modernity go hand in hand and which make Alcântara one of the most vibrant areas of Lisbon.
An urban lifestyle that combines modernity, sustainability and nature, in an absolutely unique location, with a stunning view over the Tagus River.
Do not miss this opportunity. Request more information now!
Castelhana is a Portuguese real estate agency present in the domestic market for over 20 years, specialized in prime residential real estate and recognized for the launch of some of the most distinguished developments in Portugal.
Founded in 1999, Castelhana provides a full service in business brokerage. We are specialists in investment and in the commercialization of real estate.
In Lisbon, in Chiado, one of the most emblematic and traditional areas of the capital. In Porto, we are based in Foz Do Douro, one of the noblest places in the city and in the Algarve region next to the renowned Vilamoura Marina.
We are waiting for you. We have a team available to give you the best support in your next real estate investment.
Contact us!
A new private condominium of villas to be built in Alcântara, a unique project of 5 contemporary style villas with frontal views over the Tagus River.
Composed of T5 houses, with private areas ranging from 353 to 410 m2, designed for the comfort and exclusivity of its residents, with high quality finishes and highly functional spaces.
The houses are built from scratch - five houses with independent access on an internal pedestrian path, with two private gardens, spread over four floors: the entrance floor with atrium, kitchen, guest bathroom and living room open to the garden; the first floor with a suite, two bedrooms and a bathroom; the second floor, set back, with a suite, office and a terrace with a jacuzzi; and finally, the basement floor with parking for three vehicles, support spaces and storage. Two of the houses also have an elevator.
The architecture is marked by clean lines, where the interior spaces live in harmony with the exterior spaces - terraces, balconies and private gardens. The finishes are of premium quality that give a feeling of comfort and sophistication to these villas.
Located next to the Hungarian embassy and the Hotel Pestana Palace, in Alcântara, they are in an increasingly renovated and modern area of Lisbon, with several points of interest.
Here, you will find some of the capital’s liveliest nightlife and social spaces, but also some of the best-known museums and monuments in the world, for their architecture and history.
In this area there are also large green spaces, such as Tapada da Ajuda or Parque Florestal de Monsanto, schools, universities, and a vast heritage where tradition and modernity go hand in hand and which make Alcântara one of the most vibrant areas of Lisbon.
An urban lifestyle that combines modernity, sustainability and nature, in an absolutely unique location, with a stunning view over the Tagus River.
Do not miss this opportunity. Request more information now!
Castelhana is a Portuguese real estate agency present in the domestic market for over 20 years, specialized in prime residential real estate and recognized for the launch of some of the most distinguished developments in Portugal.
Founded in 1999, Castelhana provides a full service in business brokerage. We are specialists in investment and in the commercialization of real estate.
In Lisbon, in Chiado, one of the most emblematic and traditional areas of the capital. In Porto, we are based in Foz Do Douro, one of the noblest places in the city and in the Algarve region next to the renowned Vilamoura Marina.
We are waiting for you. We have a team available to give you the best support in your next real estate investment.
Contact us!
Contact
House 4 Bedrooms +1
Cascais e Estoril, Distrito de Lisboa
Used · 265m²
With Swimming Pool
buy
3.050.000 €
Welcome to ALTO Estoril, 5 Villas of modern construction, in a closed condominium, offering the next level of a luxurious lifestyle.
The design of the project, characterized by double high ceiling areas and minimalist window frames, achieves a perfect integration of the interior spaces with the exterior.
A lifestyle-oriented project by ARQ Size Architects, with SPA facilities, gym and private swimming pools, allowing residents to make the most of every moment. Using only the highest quality materials to elevate your experience and featuring carefully landscaped private gardens to provide residents with an exceptional balance between indoor and outdoor lifestyle.
The 5 villas include a swimming pool, private gardens and large dimensioned outdoor spaces. They are the perfect symbiosis between design and architecture, prioritizing safety and well-being. Sauna, Turkish bath, concierge and CCTV are just some of the many unique features that ALTO has to offer.
Nearby, in the historical village of Cascais, charm joins a world of possibilities, of which exceptional museums, golf, tennis and paddle courts, excellent private colleges and international schools are some examples.
With a growing international community, the Estoril and Cascais area has been the focus of many foreigners and Portuguese who intend to change to a more peaceful and serene lifestyle. Just 30 minutes away by car from Lisbon, it is easily accessible from several destinations, with direct flights from various points in Europe. Portugal produces an excellent climate all year round.
From the most important casino in Portugal, the Estoril Casino, to the luxurious Hotel Palácio, passing through the classical street cafes of Arcadas do Parque, the cosmopolitan and relaxed lifestyle is as typical of Estoril as its beaches.
A few minutes away from Cascais and a short driving distance from Lisbon, ALTO is more than a home. It is your gateway to a lifestyle of luxury and culture, surrounded by stunning beauty.
Welcome to your new beginning.
The design of the project, characterized by double high ceiling areas and minimalist window frames, achieves a perfect integration of the interior spaces with the exterior.
A lifestyle-oriented project by ARQ Size Architects, with SPA facilities, gym and private swimming pools, allowing residents to make the most of every moment. Using only the highest quality materials to elevate your experience and featuring carefully landscaped private gardens to provide residents with an exceptional balance between indoor and outdoor lifestyle.
The 5 villas include a swimming pool, private gardens and large dimensioned outdoor spaces. They are the perfect symbiosis between design and architecture, prioritizing safety and well-being. Sauna, Turkish bath, concierge and CCTV are just some of the many unique features that ALTO has to offer.
Nearby, in the historical village of Cascais, charm joins a world of possibilities, of which exceptional museums, golf, tennis and paddle courts, excellent private colleges and international schools are some examples.
With a growing international community, the Estoril and Cascais area has been the focus of many foreigners and Portuguese who intend to change to a more peaceful and serene lifestyle. Just 30 minutes away by car from Lisbon, it is easily accessible from several destinations, with direct flights from various points in Europe. Portugal produces an excellent climate all year round.
From the most important casino in Portugal, the Estoril Casino, to the luxurious Hotel Palácio, passing through the classical street cafes of Arcadas do Parque, the cosmopolitan and relaxed lifestyle is as typical of Estoril as its beaches.
A few minutes away from Cascais and a short driving distance from Lisbon, ALTO is more than a home. It is your gateway to a lifestyle of luxury and culture, surrounded by stunning beauty.
Welcome to your new beginning.
Contact
Apartment 4 Bedrooms
Cascais e Estoril, Distrito de Lisboa
Under construction · 258m²
With Garage
buy
4.089.191 €
Excellent 4 bedroom flat located on the 3rd floor with large areas, 230m2 of private area, 28m2 balcony and parking. Living room and kitchen in OpenSpace with access to the balcony, bedroom suites with dressing room, bathroom and laundry.
Situated in the vibrant centre of Cascais, ToLive shines in the iconic building of the former Oxford Cinema, a cultural landmark transformed into a modern and luxurious building. Cascais Village, with its charming architecture, is your close neighbour and you will still be just steps away from Cascais Bay. The privileged location is one of its great advantages, with the main roads at your fingertips, guaranteeing access to renowned schools and neighbouring cities, thus uniting the tranquillity of Cascais with the effervescence of the nearby metropolises
ToLive is pre-certified by the LEED (Leadership in Energy and Environmental Design) system! This recognition symbolises our uncompromising commitment to excellence in sustainable design and innovation. Every detail of our development has been planned and developed to incorporate sustainable practices and technologies, in order to not only meet, but exceed all modern green building standards. LEED pre-certification ensures that we are on track to offer a space that balances luxury, comfort and sustainability. LEED-certified developments are designed to reduce energy and water consumption and lower the operating costs of the property. In addition to the direct financial benefits, LEED certification also contributes to the health and well-being of residents by offering spaces with much better air quality and healthier work and living environments
It is equipped with Heated Pool in the Wellness area, Infinity Pool on the Rooftop, Spa, Jacuzzi, Dry and Wet Sauna, Technogym Gym, Electric Chargers, Bike Station, Pet Wash, Lobby entrance and fantastic sea views
Situated in the vibrant centre of Cascais, ToLive shines in the iconic building of the former Oxford Cinema, a cultural landmark transformed into a modern and luxurious building. Cascais Village, with its charming architecture, is your close neighbour and you will still be just steps away from Cascais Bay. The privileged location is one of its great advantages, with the main roads at your fingertips, guaranteeing access to renowned schools and neighbouring cities, thus uniting the tranquillity of Cascais with the effervescence of the nearby metropolises
ToLive is pre-certified by the LEED (Leadership in Energy and Environmental Design) system! This recognition symbolises our uncompromising commitment to excellence in sustainable design and innovation. Every detail of our development has been planned and developed to incorporate sustainable practices and technologies, in order to not only meet, but exceed all modern green building standards. LEED pre-certification ensures that we are on track to offer a space that balances luxury, comfort and sustainability. LEED-certified developments are designed to reduce energy and water consumption and lower the operating costs of the property. In addition to the direct financial benefits, LEED certification also contributes to the health and well-being of residents by offering spaces with much better air quality and healthier work and living environments
It is equipped with Heated Pool in the Wellness area, Infinity Pool on the Rooftop, Spa, Jacuzzi, Dry and Wet Sauna, Technogym Gym, Electric Chargers, Bike Station, Pet Wash, Lobby entrance and fantastic sea views
Contact
House 5 Bedrooms +3
Cascais e Estoril, Distrito de Lisboa
New · 389m²
With Swimming Pool
buy
2.450.000 €
Isolated 5+3 Bedroom Villa of contemporary architecture with lawned garden, lounge area, excellent sun exposure and swimming pool, located in a quiet and residential area of Cascais.
Insertedin a privileged location, in a quiet and residential area, this magnificent villa offers the security and proximity to beaches, international schools and recreational spaces. Located 500 meters from Lisbon Montessori School, 2 minutes from St James Primary School, 5 minutes from Quinta da Marinha Equestrian Center, 7 minutes from Quinta da Marinha Golf, 8 minutes from the historical center of Cascais and the beaches of the line, 9 minutes from Guincho Beach, 10 minutes from Cascais Marina and only 25 minutes from Lisbon Airport. With excellent access to major roads, and close to beaches, cafes, golf courses and all kinds of trade and services
Main Areas:
Floor 0
. Entrance Hall 15m2
. Living and dining room 47m2 with direct access to the garden and lounge area
. Fully equipped kitchen 25m2 with island in open space
. Bedroom 12m2
. Wc 4m2
. Terrace 57m2
Floor 1
. Master Suite 44m2 with walk-in closet, wc and balcony overlooking the garden
. Suite 21m2 with built-in closet and bathroom
. Suite 20m2 with built-in closet and bathroom
. Bedroom 14m2 with built-in closet
. Complete bathroom 5m2
Floor -1
. Living room 45m2
. Multipurpose Room 34m2
. Bedroom 12m2
. Wc 3m2
. Laundry room 7m2
. Storage 5m2
. Patio 12m2
. Engine room 2m2
Covered parking space for 1 car and exterior parking space for 3 cars.
Villa equipped with ducted air conditioning and forced ventilation, sanitary hot water with solar panels and heat pump, electric blinds, pre-installation, fireplace, underfloor heating in the bathrooms, double glazing with Anicolor frames, swimming pool with pre-installation heat pump and video surveillance.
INSIDE LIVING operates in the luxury housing and real estate investment market. Our team offers a wide range of excellent services to our clients, such as an investor support service, assuring all the assistance in the selection, purchase, sale or rental of properties, architectural project, interior design and banking services during the whole process.
Insertedin a privileged location, in a quiet and residential area, this magnificent villa offers the security and proximity to beaches, international schools and recreational spaces. Located 500 meters from Lisbon Montessori School, 2 minutes from St James Primary School, 5 minutes from Quinta da Marinha Equestrian Center, 7 minutes from Quinta da Marinha Golf, 8 minutes from the historical center of Cascais and the beaches of the line, 9 minutes from Guincho Beach, 10 minutes from Cascais Marina and only 25 minutes from Lisbon Airport. With excellent access to major roads, and close to beaches, cafes, golf courses and all kinds of trade and services
Main Areas:
Floor 0
. Entrance Hall 15m2
. Living and dining room 47m2 with direct access to the garden and lounge area
. Fully equipped kitchen 25m2 with island in open space
. Bedroom 12m2
. Wc 4m2
. Terrace 57m2
Floor 1
. Master Suite 44m2 with walk-in closet, wc and balcony overlooking the garden
. Suite 21m2 with built-in closet and bathroom
. Suite 20m2 with built-in closet and bathroom
. Bedroom 14m2 with built-in closet
. Complete bathroom 5m2
Floor -1
. Living room 45m2
. Multipurpose Room 34m2
. Bedroom 12m2
. Wc 3m2
. Laundry room 7m2
. Storage 5m2
. Patio 12m2
. Engine room 2m2
Covered parking space for 1 car and exterior parking space for 3 cars.
Villa equipped with ducted air conditioning and forced ventilation, sanitary hot water with solar panels and heat pump, electric blinds, pre-installation, fireplace, underfloor heating in the bathrooms, double glazing with Anicolor frames, swimming pool with pre-installation heat pump and video surveillance.
INSIDE LIVING operates in the luxury housing and real estate investment market. Our team offers a wide range of excellent services to our clients, such as an investor support service, assuring all the assistance in the selection, purchase, sale or rental of properties, architectural project, interior design and banking services during the whole process.
Contact
Apartment 3 Bedrooms
Cascais e Estoril, Distrito de Lisboa
Refurbished · 164m²
With Garage
buy
2.500.000 €
3 bedroom apartment, with a gross area of 164 sqm, inserted in a prestigious building consisting of three floors, with only one flat per floor. Located within walking distance of the famous Tamariz beach.
This apartment has been completely refurbished and is in new condition, with all infrastructures renovated, including water and electricity plumbing. The living room is spacious and has a direct connection to a large south-facing terrace with a stunning view of the sea.
The apartment has three bedrooms, one of which is a suite with a walk-in closet and direct access to the terrace overlooking the sea, and the other two bedrooms share a full bathroom. The kitchen is modern and fully equipped, including fridge, electric oven, induction hob, dishwasher and washer and dryer. The floor is made of oak wood, and the flat has air conditioning in all rooms, as well as heating through modern electric convective wall plates.
For greater convenience, the flat includes parking for two cars in a closed garage with direct access to the flat, as well as a storage room.
This apartment has been completely refurbished and is in new condition, with all infrastructures renovated, including water and electricity plumbing. The living room is spacious and has a direct connection to a large south-facing terrace with a stunning view of the sea.
The apartment has three bedrooms, one of which is a suite with a walk-in closet and direct access to the terrace overlooking the sea, and the other two bedrooms share a full bathroom. The kitchen is modern and fully equipped, including fridge, electric oven, induction hob, dishwasher and washer and dryer. The floor is made of oak wood, and the flat has air conditioning in all rooms, as well as heating through modern electric convective wall plates.
For greater convenience, the flat includes parking for two cars in a closed garage with direct access to the flat, as well as a storage room.
Contact
House 4 Bedrooms Duplex
Ericeira , Mafra, Distrito de Lisboa
New · 535m²
With Garage
buy
3.450.000 €
THE ADDED VALUE OF THE PROPERTY:
The UJJAII project consists of a private condominium of 13 houses set on land 350 metres from the sea on the cliffs, located in Ribamar, 3 km from Ericeira.
PROPERTY DESCRIPTION:
HOMES
T4 to T5, all the bedrooms in suite concept.
Master suite between 44 m2 to 70 m2 with closet.
Living and dining between 89 m2 to 115 m2.
Walk in wine cellar with refrigeration.
SPA with jacuzzi, sauna and turkish bath.
Multipurpose room that can be used as a gym, yoga studio or home cinema room between 31 m2 to 69 m2.
Laundry room between 10 m2 to 14 m2.
Garage for 2 to 4 cars with wallbox for electric vehicle charging.
Engines and support room between 15 m2 to 33 m2.
Private heated pool between 48 m2 to 69 m2 with outdoor bathroom.
DESCRIPTION OF THE EXTERIOR:DESCRIÇÃO DO EXTERIOR:
CONDOMINIUM
Leisure area with garden and green areas with outdoor lighting.
Circulation paths inside the gardens with exclusive lounge areas.
Entrance gate and fence for security and privacy.
Meeting or multipurpose room.
EQUIPMENT:
Home domotics system will monitor and/or control attributes of the home, such as lighting, climate, entertainment systems, heating, ventilation and air conditioning systems (HVAC). Also including home security such as access control, alarm systems and video surveillance.
HVAC system (Heating, ventilation and air conditioning).
Hydronic underfloor heating.
Heat pump with 950 liters tank.
30 to 35 Photovoltaic solar panels per home (390 to 455 in total) with a community energy storage systems.
Intrusion protection, video surveillance, fire detection in the kitchen area, carbon monoxide detection in the garage and water leak prevention.
Smart Door Locks with via fingerprint, code or key.
Fiber optic home networking.
Thermal Windows with triple glazed and thermal break aluminium frame profiles.
Electric outdoor blackouts.
Electric indoor blinds.
Gate and garage door automatic control by remote control or smart phone.
Water descaler for the house water supply circuit.
Water purification plant using the reverse osmosis process for the kitchen water supply circuit.
Use of rainwater collected on roofs and terraces, sending it to a 30.000 liters underground reservoir.
Filter and reuse light gray water from showers and sinks for reuse in toilets.
Kitchens equipped with built-in Miele appliances: oven, steam oven, microwave, vitro-ceramic hob with integrated extractor fan, coffee machine, dishwasher, combined refrigerator and refrigerated wine cellar.
Italian Duravit washbasins, bathtubs and toilets.
Fantini Italian taps
MATERIALS
Exterior covering materials: exposed concrete, pigmented putty with the tone of the region’s earth and wooden slats.
Interior wall and ceiling coverings in stucco and wood.
Floors covered with Italian Marazzi ceramics and wood.
Bathrooms covered with Italian Marazzi ceramics.
Terraces with deck floors in Cumuro or Ipê.
VALUATION OF THE PROPERTY:
UJJAI - ERICEIRA PREMIUM HOMES
A PROMISE OF BEAUTY AND SERENITY
Life moves fast, with layers of noise and endless city patterns, immerse in a slow lifestyle. Soulfull Homes filled with design, inspiration and healing surroundings.
Soft mornings invigorating breeze as we follow a picturesque, earthy road between green fields and trees leading us into the ocean. Ujjayi has been design respecting the existing land. A luxuous collection of 13 eco designed Homes embedded in the coast line landscape, a refuge to unwind and take in nature in its most wholesome form. We breathe in the purest air of the clifts and the ocean, a distinctive fragrance that evokes a feeling of nostalgia and a glowing sense of warmth. Ribamar, Ericeira vila is surrounded by the atlantic ocean as far as the eye can see. It feels as though we are alone, in the middle of nowhere. All we can hear is the pure sounds of nature. UJJAYI Homes are implanted, a rippling vision of shapes emerging from nature as if they had always been there.
VISION
’We focused on design and being close to nature. Everything was thought out to the utmost detail as a team.’ - Nuno Ribeiro
UJJAYI vision leeds to a combination of architecture, design and comfort, the ultimate triad for perfection. A celebration of indoor and outdoor dwelling, each Home stand timeless and true to the concept of eco design architecture, where sunlight and shade are harnessed mainly through the space - roofless extensions open to the sky, The configuration of UJJAYI although the Homes are nestled in the same property and ultimately built as one project, the houses sit independently from one another. A promise of beauty and serenity, was created by Portuguese architects Yuri Martinho and Ana Matos and the owners, husband and wife Nuno and Sofia Ribeiro.
UJJAII hosts a private and distinct luxury condominium, marked by modern PREMIUM design architecture less than 150 meters from the sea. Consisting of 13 houses with futuristic design and architecture, created in an environmentally conscious mindset, differentiated by excellence in quality and ideology. All villas are luxury, comfortable and spacious, with different types due to their large areas, ranging from T4 to T5 with private garden areas, large terraces and common leisure areas. The insight of this venture is based on the creation of a harmonious connection between all elements: nature and design. A futuristic vision in the search for a simple quality of life rooted in nature, offering luxurious and distinctive comfort. Relax and cool off in our private pool, challenge friends and family to a walk down the iconic hill to the sea and enjoy the lush landscape. In addition, UJJAII has gardens and a playground where your children can also have fun. Here, you will find an environment that combines innovation and sophistication with environmental awareness.
ABOUT
Your sophisticated refuge in the heart of Ericeira - World Surfing Reserve, located in Ribamar, one of the most privileged regions of Lisbon. The Genuine UJJAII is the perfect place to enjoy a conscious, fulfilling and sophisticated lifestyle. Environmental and housing sustainability is valued, seeking to minimize the environmental impact of the project. From thermal and acoustic insulation to materials carefully selected for their quality and durability, each element of the Homes reflects our commitment to excellence and sustainability.
Discover the pleasure of waking up just a few steps from the stunning ocean, in the middle of the cliffs, above the World Surfing Reserve, where the sun shines radiantly and the superb virgin nature invites you to relax in a wonderful climate.
Project designed with the Yuma Concept Architecture Office
ADDITIONAL INFORMATION:
- Areas taken from the PH area list
- 3D images are just a demonstration of the project and cannot be used in a contractual context
- Property with approved architectural project, with speciality project in preparation and, for this reason, the presentation of the Energy Certificate is not yet applicable.
** Toda a informação disponível não dispensa a confirmação por parte da mediadora bem como a consulta da documentação do imóvel. **
The UJJAII project consists of a private condominium of 13 houses set on land 350 metres from the sea on the cliffs, located in Ribamar, 3 km from Ericeira.
PROPERTY DESCRIPTION:
HOMES
T4 to T5, all the bedrooms in suite concept.
Master suite between 44 m2 to 70 m2 with closet.
Living and dining between 89 m2 to 115 m2.
Walk in wine cellar with refrigeration.
SPA with jacuzzi, sauna and turkish bath.
Multipurpose room that can be used as a gym, yoga studio or home cinema room between 31 m2 to 69 m2.
Laundry room between 10 m2 to 14 m2.
Garage for 2 to 4 cars with wallbox for electric vehicle charging.
Engines and support room between 15 m2 to 33 m2.
Private heated pool between 48 m2 to 69 m2 with outdoor bathroom.
DESCRIPTION OF THE EXTERIOR:DESCRIÇÃO DO EXTERIOR:
CONDOMINIUM
Leisure area with garden and green areas with outdoor lighting.
Circulation paths inside the gardens with exclusive lounge areas.
Entrance gate and fence for security and privacy.
Meeting or multipurpose room.
EQUIPMENT:
Home domotics system will monitor and/or control attributes of the home, such as lighting, climate, entertainment systems, heating, ventilation and air conditioning systems (HVAC). Also including home security such as access control, alarm systems and video surveillance.
HVAC system (Heating, ventilation and air conditioning).
Hydronic underfloor heating.
Heat pump with 950 liters tank.
30 to 35 Photovoltaic solar panels per home (390 to 455 in total) with a community energy storage systems.
Intrusion protection, video surveillance, fire detection in the kitchen area, carbon monoxide detection in the garage and water leak prevention.
Smart Door Locks with via fingerprint, code or key.
Fiber optic home networking.
Thermal Windows with triple glazed and thermal break aluminium frame profiles.
Electric outdoor blackouts.
Electric indoor blinds.
Gate and garage door automatic control by remote control or smart phone.
Water descaler for the house water supply circuit.
Water purification plant using the reverse osmosis process for the kitchen water supply circuit.
Use of rainwater collected on roofs and terraces, sending it to a 30.000 liters underground reservoir.
Filter and reuse light gray water from showers and sinks for reuse in toilets.
Kitchens equipped with built-in Miele appliances: oven, steam oven, microwave, vitro-ceramic hob with integrated extractor fan, coffee machine, dishwasher, combined refrigerator and refrigerated wine cellar.
Italian Duravit washbasins, bathtubs and toilets.
Fantini Italian taps
MATERIALS
Exterior covering materials: exposed concrete, pigmented putty with the tone of the region’s earth and wooden slats.
Interior wall and ceiling coverings in stucco and wood.
Floors covered with Italian Marazzi ceramics and wood.
Bathrooms covered with Italian Marazzi ceramics.
Terraces with deck floors in Cumuro or Ipê.
VALUATION OF THE PROPERTY:
UJJAI - ERICEIRA PREMIUM HOMES
A PROMISE OF BEAUTY AND SERENITY
Life moves fast, with layers of noise and endless city patterns, immerse in a slow lifestyle. Soulfull Homes filled with design, inspiration and healing surroundings.
Soft mornings invigorating breeze as we follow a picturesque, earthy road between green fields and trees leading us into the ocean. Ujjayi has been design respecting the existing land. A luxuous collection of 13 eco designed Homes embedded in the coast line landscape, a refuge to unwind and take in nature in its most wholesome form. We breathe in the purest air of the clifts and the ocean, a distinctive fragrance that evokes a feeling of nostalgia and a glowing sense of warmth. Ribamar, Ericeira vila is surrounded by the atlantic ocean as far as the eye can see. It feels as though we are alone, in the middle of nowhere. All we can hear is the pure sounds of nature. UJJAYI Homes are implanted, a rippling vision of shapes emerging from nature as if they had always been there.
VISION
’We focused on design and being close to nature. Everything was thought out to the utmost detail as a team.’ - Nuno Ribeiro
UJJAYI vision leeds to a combination of architecture, design and comfort, the ultimate triad for perfection. A celebration of indoor and outdoor dwelling, each Home stand timeless and true to the concept of eco design architecture, where sunlight and shade are harnessed mainly through the space - roofless extensions open to the sky, The configuration of UJJAYI although the Homes are nestled in the same property and ultimately built as one project, the houses sit independently from one another. A promise of beauty and serenity, was created by Portuguese architects Yuri Martinho and Ana Matos and the owners, husband and wife Nuno and Sofia Ribeiro.
UJJAII hosts a private and distinct luxury condominium, marked by modern PREMIUM design architecture less than 150 meters from the sea. Consisting of 13 houses with futuristic design and architecture, created in an environmentally conscious mindset, differentiated by excellence in quality and ideology. All villas are luxury, comfortable and spacious, with different types due to their large areas, ranging from T4 to T5 with private garden areas, large terraces and common leisure areas. The insight of this venture is based on the creation of a harmonious connection between all elements: nature and design. A futuristic vision in the search for a simple quality of life rooted in nature, offering luxurious and distinctive comfort. Relax and cool off in our private pool, challenge friends and family to a walk down the iconic hill to the sea and enjoy the lush landscape. In addition, UJJAII has gardens and a playground where your children can also have fun. Here, you will find an environment that combines innovation and sophistication with environmental awareness.
ABOUT
Your sophisticated refuge in the heart of Ericeira - World Surfing Reserve, located in Ribamar, one of the most privileged regions of Lisbon. The Genuine UJJAII is the perfect place to enjoy a conscious, fulfilling and sophisticated lifestyle. Environmental and housing sustainability is valued, seeking to minimize the environmental impact of the project. From thermal and acoustic insulation to materials carefully selected for their quality and durability, each element of the Homes reflects our commitment to excellence and sustainability.
Discover the pleasure of waking up just a few steps from the stunning ocean, in the middle of the cliffs, above the World Surfing Reserve, where the sun shines radiantly and the superb virgin nature invites you to relax in a wonderful climate.
Project designed with the Yuma Concept Architecture Office
ADDITIONAL INFORMATION:
- Areas taken from the PH area list
- 3D images are just a demonstration of the project and cannot be used in a contractual context
- Property with approved architectural project, with speciality project in preparation and, for this reason, the presentation of the Energy Certificate is not yet applicable.
** Toda a informação disponível não dispensa a confirmação por parte da mediadora bem como a consulta da documentação do imóvel. **
Contact
Apartment 3 Bedrooms Duplex
Parede, Carcavelos e Parede, Cascais, Distrito de Lisboa
Used · 161m²
With Garage
buy
2.550.000 €
This apartment with unique characteristics is located in a prestigious gated community located in the first line of the sea, next to the beach, with panoramic views and extensive common gardens, several leisure areas, swimming pools, gym, sauna, condominium room, surveillance by cameras, security and 24 hour concierge.
With the sea and the coast of Cascais at its feet, this apartment is spread over two floors, the upper floor consisting of a huge terrace with several living, leisure and dining areas as well as a magnificent private pool with jacuzzi on a higher level of the terrace. The entire space is framed by several flower beds.
This top terrace has an outdoor kitchen equipped with a modern grill, a small elevator that connects the kitchen on the lower floor and the upper terrace, bathroom, outdoor shower and automatic irrigation system for all flower beds. It also enjoys a magnificent view of the condominium’s garden and communal pool at the back of the building.
On the entrance floor, the apartment has an entrance hall, a spacious living and dining room, with a magnificent fireplace, which gives access to an excellent south-facing balcony with panoramic sea views with wooden deck flooring and built-in outdoor lighting. ; a large kitchen with dining area, laundry area and an excellent balcony facing east; a guest toilet, spacious master-suite and two bedrooms that share a full bathroom.
The bedrooms, extremely bright and sunny, have large windows that allow natural light to enter, all with excellent wardrobes and their own balconies; The main suite is facing south with a wonderful view over the sea and it’s own bathroom with walk-in shower with a beautiful view.
Access to the upper floor of the terrace is via stairs in the living room which communicate with a glazed area on the first floor as an antechamber to the magnificent terrace.
In terms of equipment: all rooms are heated with electric underfloor heating, brand new AC system for the three bedrooms with Bluetooth control also ready for installation in the living room and kitchen, automatic watering system for all flower beds, electric outdoor blinds for all windows and terrace doors, central vacuum system, built-in outdoor lighting on all terraces and balconies.
As for kitchen equipment, we find: Miele Induction hob 90 cm, Miele Oven 90 cm, Miele dishwasher, Miele integrated microwave, Miele built-in Nespresso machine, Combined fridge/freezer with ice machine, 90 cm AEG, Kitchen extractor hood Miele, sound system and built-in ceiling spotlights. The laundry room is equipped with a Miele washing machine, Miele tumble dryer and recessed ceiling spotlights.
The finishes throughout the house include wooden flooring, Lioz Creme coverings, extra cream marfil and Brazilian slate.
Garage:
The property consists of a huge garage in the basement which has been divided into 4 distinct areas: garage with capacity for 3 cars, leisure area with games room, storage room and a small apartment for visitors.
It is a unique property, without any doubt, that combines tranquility, extraordinary views of the sea and the coastline to Cascais, garden, magnificent outdoor space with private pool with the proximity to the beach and the center of the village, thus offering a unique experience.
Cascais is a fishing village, famous for its natural beauty, where wonderful beaches stand out, such as the well-known Praia da Rainha and Praia do Guincho; also by the various Museums, by the beautiful Marina of Cascais, and also by the Citadel of Cascais, a fortress once the residence of the Kings of Portugal and today a 5 star hotel, overlooking the sea and the Marina.
It has high quality restaurants, with international as well as typically Portuguese cuisine and a variety of shops and services that are essential for anyone who wants to live or spend their holidays in a beautiful, peaceful place, full of history, and at the same time with all the amenities for a of life in full.
Mercator Group is a company of Swedish origin founded in 1968 and whose activity has been directed to the real estate market in Portugal since 1973; In the real estate brokerage market, it has been focused on the mid-high and luxury segments, being one of the oldest reference brands in the real estate market - AMI 203.
Since 2010, we have been working with a constant presence in Sweden and Norway with our own teams and offices under the brands Portugal Maklarna (Sweden) and Portugal Megleren (Norway). Over the several years of working with the Scandinavian market, we have developed the ability to build a close relationship between the Scandinavian investor client and the Portuguese market, meeting an increasingly informed and demanding search.
The Mercator Group represents about 40% of Scandinavian investors who have acquired in Portugal in the last decade having in some places about 80% of the market share, such as the municipality of Cascais.
We have as clients and partners the best offer in the Portuguese real estate market, focusing on quality and the prospect of future investment.
The dynamic between the Mercator group and the Scandinavian community is very positive and has been our managing director, Eng. Peter Billton, also president of the Luso-Sueca Chamber of Commerce for several years and still today belonging to its board of directors.
All information presented is not binding and does not provide confirmation by consulting the property’s documentation.
With the sea and the coast of Cascais at its feet, this apartment is spread over two floors, the upper floor consisting of a huge terrace with several living, leisure and dining areas as well as a magnificent private pool with jacuzzi on a higher level of the terrace. The entire space is framed by several flower beds.
This top terrace has an outdoor kitchen equipped with a modern grill, a small elevator that connects the kitchen on the lower floor and the upper terrace, bathroom, outdoor shower and automatic irrigation system for all flower beds. It also enjoys a magnificent view of the condominium’s garden and communal pool at the back of the building.
On the entrance floor, the apartment has an entrance hall, a spacious living and dining room, with a magnificent fireplace, which gives access to an excellent south-facing balcony with panoramic sea views with wooden deck flooring and built-in outdoor lighting. ; a large kitchen with dining area, laundry area and an excellent balcony facing east; a guest toilet, spacious master-suite and two bedrooms that share a full bathroom.
The bedrooms, extremely bright and sunny, have large windows that allow natural light to enter, all with excellent wardrobes and their own balconies; The main suite is facing south with a wonderful view over the sea and it’s own bathroom with walk-in shower with a beautiful view.
Access to the upper floor of the terrace is via stairs in the living room which communicate with a glazed area on the first floor as an antechamber to the magnificent terrace.
In terms of equipment: all rooms are heated with electric underfloor heating, brand new AC system for the three bedrooms with Bluetooth control also ready for installation in the living room and kitchen, automatic watering system for all flower beds, electric outdoor blinds for all windows and terrace doors, central vacuum system, built-in outdoor lighting on all terraces and balconies.
As for kitchen equipment, we find: Miele Induction hob 90 cm, Miele Oven 90 cm, Miele dishwasher, Miele integrated microwave, Miele built-in Nespresso machine, Combined fridge/freezer with ice machine, 90 cm AEG, Kitchen extractor hood Miele, sound system and built-in ceiling spotlights. The laundry room is equipped with a Miele washing machine, Miele tumble dryer and recessed ceiling spotlights.
The finishes throughout the house include wooden flooring, Lioz Creme coverings, extra cream marfil and Brazilian slate.
Garage:
The property consists of a huge garage in the basement which has been divided into 4 distinct areas: garage with capacity for 3 cars, leisure area with games room, storage room and a small apartment for visitors.
It is a unique property, without any doubt, that combines tranquility, extraordinary views of the sea and the coastline to Cascais, garden, magnificent outdoor space with private pool with the proximity to the beach and the center of the village, thus offering a unique experience.
Cascais is a fishing village, famous for its natural beauty, where wonderful beaches stand out, such as the well-known Praia da Rainha and Praia do Guincho; also by the various Museums, by the beautiful Marina of Cascais, and also by the Citadel of Cascais, a fortress once the residence of the Kings of Portugal and today a 5 star hotel, overlooking the sea and the Marina.
It has high quality restaurants, with international as well as typically Portuguese cuisine and a variety of shops and services that are essential for anyone who wants to live or spend their holidays in a beautiful, peaceful place, full of history, and at the same time with all the amenities for a of life in full.
Mercator Group is a company of Swedish origin founded in 1968 and whose activity has been directed to the real estate market in Portugal since 1973; In the real estate brokerage market, it has been focused on the mid-high and luxury segments, being one of the oldest reference brands in the real estate market - AMI 203.
Since 2010, we have been working with a constant presence in Sweden and Norway with our own teams and offices under the brands Portugal Maklarna (Sweden) and Portugal Megleren (Norway). Over the several years of working with the Scandinavian market, we have developed the ability to build a close relationship between the Scandinavian investor client and the Portuguese market, meeting an increasingly informed and demanding search.
The Mercator Group represents about 40% of Scandinavian investors who have acquired in Portugal in the last decade having in some places about 80% of the market share, such as the municipality of Cascais.
We have as clients and partners the best offer in the Portuguese real estate market, focusing on quality and the prospect of future investment.
The dynamic between the Mercator group and the Scandinavian community is very positive and has been our managing director, Eng. Peter Billton, also president of the Luso-Sueca Chamber of Commerce for several years and still today belonging to its board of directors.
All information presented is not binding and does not provide confirmation by consulting the property’s documentation.
Contact
House 4 Bedrooms
Queluz e Belas, Sintra, Distrito de Lisboa
Used · 316m²
With Garage
buy
2.250.000 €
4 bedroom villa with swimming pool, lawned garden and terrace with a stunning view to the exceptional Golf Couse located in Belas Clube de Campo.
Main areas:
Floor 0:
- Hall
- Office
- Social WC
- Living Room
- TV Room
- Dining Room
- Fully equipped kitchen
- Winter Room
Floor 1:
- Living room
- Bedroom
- Bedroom
- Suite with balcony
- Master Suite with Walk-In Closet and Balcony
Floor -1:
- Storage room
- Wc
- Garage
- Technical Area
- Manoeuvring Yard
Master suite with fireplace and bathroom with hydromassage bath, terrace and parking for 2 cars.
Located 30 minutes from the centre of Lisbon and 15 minutes from the centre of Sintra, next to the A16 and A5 motorways, in a quiet area close to schools, public transports, pharmacy, cafés, restaurants and hypermarkets.
INSIDE LIVING operates in the luxury housing and property investment market. Our team offers a diverse range of excellent services to our clients, such as investor support services, ensuring all the assistance in the selection, purchase, sale or rental of properties, architectural design, interior design, banking and concierge services throughout the process.
Main areas:
Floor 0:
- Hall
- Office
- Social WC
- Living Room
- TV Room
- Dining Room
- Fully equipped kitchen
- Winter Room
Floor 1:
- Living room
- Bedroom
- Bedroom
- Suite with balcony
- Master Suite with Walk-In Closet and Balcony
Floor -1:
- Storage room
- Wc
- Garage
- Technical Area
- Manoeuvring Yard
Master suite with fireplace and bathroom with hydromassage bath, terrace and parking for 2 cars.
Located 30 minutes from the centre of Lisbon and 15 minutes from the centre of Sintra, next to the A16 and A5 motorways, in a quiet area close to schools, public transports, pharmacy, cafés, restaurants and hypermarkets.
INSIDE LIVING operates in the luxury housing and property investment market. Our team offers a diverse range of excellent services to our clients, such as investor support services, ensuring all the assistance in the selection, purchase, sale or rental of properties, architectural design, interior design, banking and concierge services throughout the process.
Contact
See more Luxury in Distrito de Lisboa
Bedrooms
Zones
Can’t find the property you’re looking for?
