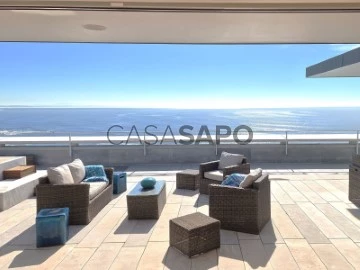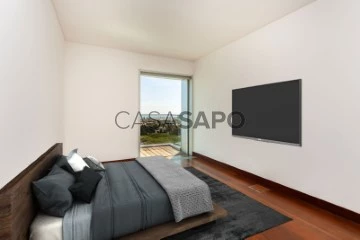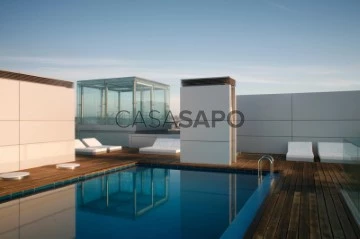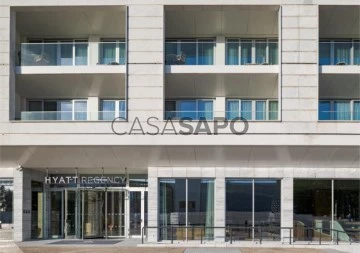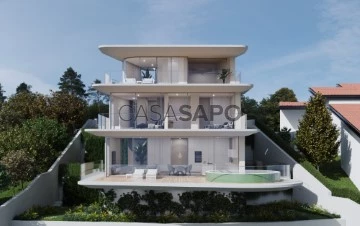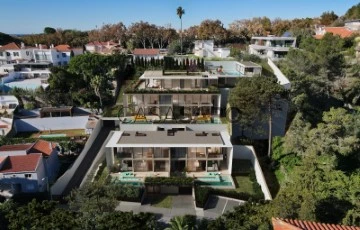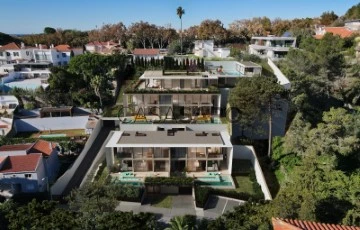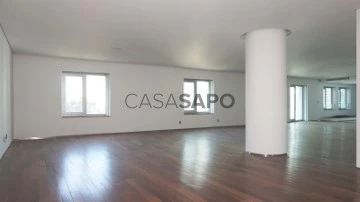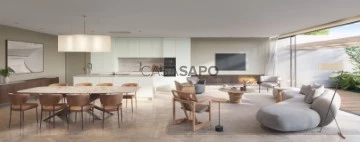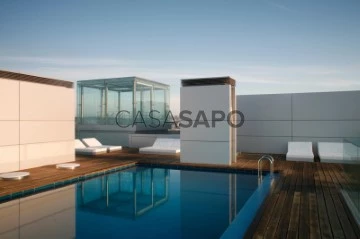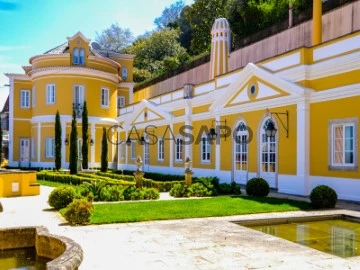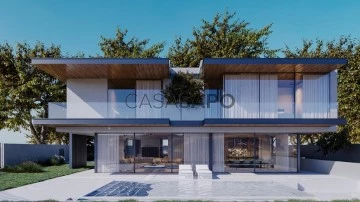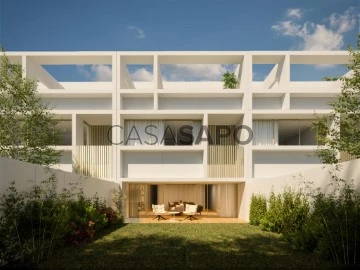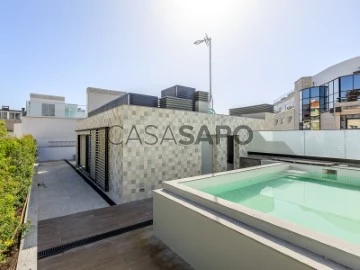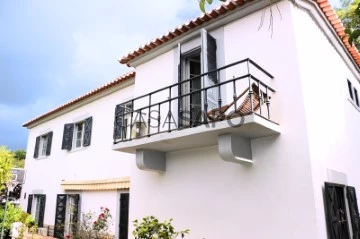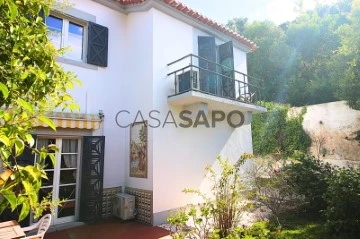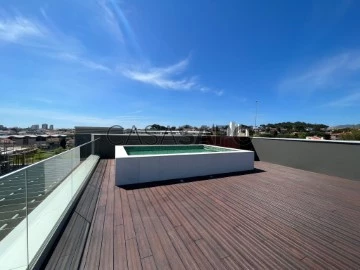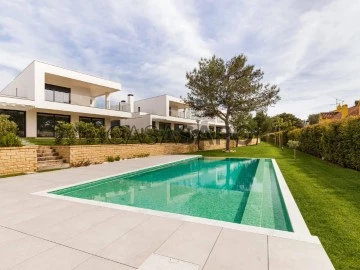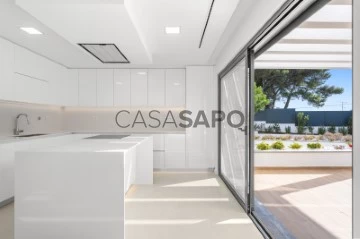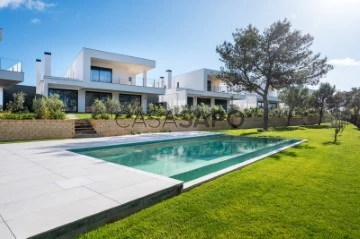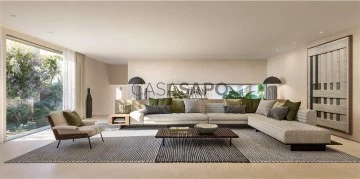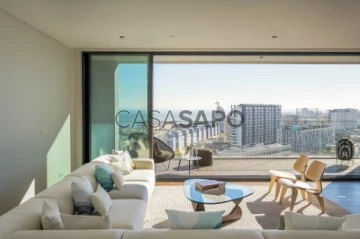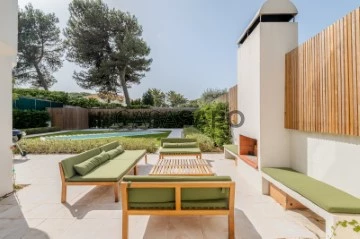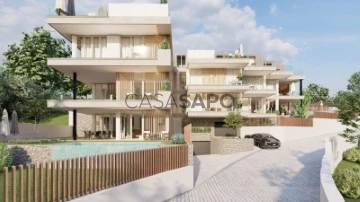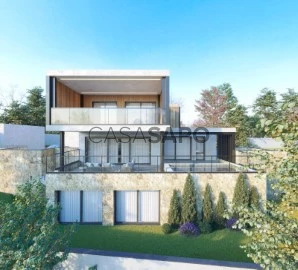Luxury
Rooms
Price
More filters
495 Luxury in Distrito de Lisboa, with Terrace, Page 7
Order by
Relevance
Apartment 3 Bedrooms
Monte Estoril, Cascais e Estoril, Distrito de Lisboa
Used · 197m²
With Garage
buy
6.900.000 €
Unique apartment with wonderful 360º views over the ocean, with a stunning multi-area terrace and jacuzzi.
Access is via elevator directly from the garage with a private exit to the apartment.
The living room is surrounded by panoramic glass windows giving a feeling of continuity between the landscape and the interior space, with a modern suspended fireplace giving visual comfort to the living room.
The kitchen, open to the living room, complements the social area, which also includes a balcony at the rear with an outdoor shower area.
One of the most striking features of this unique property is the master suite, which consists of an excellent sleeping area surrounded by windows with panoramic sea views, a spacious bathroom, an office and a private roof terrace with interior access from the suite. This additional terrace has total privacy, and the view is superb.
The apartment consists of 3 suites in total with 3 full bathrooms, a guest toilet, a storage room and a laundry area;
Both the finishes and equipments are of high quality: Solid wood flooring; Large frames with thermal cut and acoustic glass. Varnished birch wardrobes with built-in handles and interior lighting; Blackout type obscuring screen. Air conditioning by fan coil units, individualized VRV type system; Sanitary installations with suspended white crockery and white marble bench tops; Mirrors on the wall with built-in lighting and demister; Hot sanitary water through a centralized solar collection system. Fully equipped kitchen with side-by-side refrigerator, ceramic induction hob, electric oven, microwave, smoke extractor, dishwasher; Laundry treatment area with washing machine and tumble dryer.
Building with: Communal swimming pool with sea view, basement with parking where the apartment has 3 spaces and 24-hour security and concierge.
This stunning apartment also has an autonomous unit on the ground floor, with a parking space, with a gross private area of 51.11m2, which is intended to be used as an office or studio.
Estoril, known as the ’Costa do Sol’ and also as the ’Portuguese Riviera’, is a parish belonging to the Municipality of Cascais, very close to Lisbon, the capital of Portugal, and one of the most beautiful and visited places due to its excellent location. next to beautiful beaches, Poça, Azarujinha and Tamariz among others, where you can enjoy unique landscapes throughout the year and also due to the wonderful climate it has, especially in the spring and summer months. Estoril also has the largest casino in the world. Europe, the famous Casino Estoril, surrounded by its beautiful garden, the internationally known Autódromo do Estoril, Ténis do Estoril, where the Estoril Open is held, the Golfe do Estoril and also excellent hotels, which due to their privileged location welcome tourists from all over the world throughout the year, making it one of the most prestigious places to live.
Mercator Group is a Swedish company founded in 1968 and whose activity has been real estate promotion and mediation since 1973 in Portugal. In the real estate market, it has always focused on the upper-middle and luxury segments, being one of the oldest reference brands in the real estate market - AMI 203.
Over the several years of working with the Scandinavian market, we have developed the ability to build a close relationship between the Scandinavian investor client and the Portuguese market, meeting an increasingly informed and demanding demand.
The Mercator Group represents around 40% of Scandinavian investors who acquired in Portugal in the last decade, having in some places around 80% market share, such as the municipality of Cascais.
We have as clients and partners the best offer in the Portuguese real estate market, prioritizing quality and the prospect of future investment.
The dynamic between the Mercator group and the Scandinavian community is very positive, having been our general director, president of the Luso-Swedish Chamber of Commerce for several years and still serving on its board of directors today.
All information presented is non-binding and does not require confirmation by consulting the property’s documentation.
Access is via elevator directly from the garage with a private exit to the apartment.
The living room is surrounded by panoramic glass windows giving a feeling of continuity between the landscape and the interior space, with a modern suspended fireplace giving visual comfort to the living room.
The kitchen, open to the living room, complements the social area, which also includes a balcony at the rear with an outdoor shower area.
One of the most striking features of this unique property is the master suite, which consists of an excellent sleeping area surrounded by windows with panoramic sea views, a spacious bathroom, an office and a private roof terrace with interior access from the suite. This additional terrace has total privacy, and the view is superb.
The apartment consists of 3 suites in total with 3 full bathrooms, a guest toilet, a storage room and a laundry area;
Both the finishes and equipments are of high quality: Solid wood flooring; Large frames with thermal cut and acoustic glass. Varnished birch wardrobes with built-in handles and interior lighting; Blackout type obscuring screen. Air conditioning by fan coil units, individualized VRV type system; Sanitary installations with suspended white crockery and white marble bench tops; Mirrors on the wall with built-in lighting and demister; Hot sanitary water through a centralized solar collection system. Fully equipped kitchen with side-by-side refrigerator, ceramic induction hob, electric oven, microwave, smoke extractor, dishwasher; Laundry treatment area with washing machine and tumble dryer.
Building with: Communal swimming pool with sea view, basement with parking where the apartment has 3 spaces and 24-hour security and concierge.
This stunning apartment also has an autonomous unit on the ground floor, with a parking space, with a gross private area of 51.11m2, which is intended to be used as an office or studio.
Estoril, known as the ’Costa do Sol’ and also as the ’Portuguese Riviera’, is a parish belonging to the Municipality of Cascais, very close to Lisbon, the capital of Portugal, and one of the most beautiful and visited places due to its excellent location. next to beautiful beaches, Poça, Azarujinha and Tamariz among others, where you can enjoy unique landscapes throughout the year and also due to the wonderful climate it has, especially in the spring and summer months. Estoril also has the largest casino in the world. Europe, the famous Casino Estoril, surrounded by its beautiful garden, the internationally known Autódromo do Estoril, Ténis do Estoril, where the Estoril Open is held, the Golfe do Estoril and also excellent hotels, which due to their privileged location welcome tourists from all over the world throughout the year, making it one of the most prestigious places to live.
Mercator Group is a Swedish company founded in 1968 and whose activity has been real estate promotion and mediation since 1973 in Portugal. In the real estate market, it has always focused on the upper-middle and luxury segments, being one of the oldest reference brands in the real estate market - AMI 203.
Over the several years of working with the Scandinavian market, we have developed the ability to build a close relationship between the Scandinavian investor client and the Portuguese market, meeting an increasingly informed and demanding demand.
The Mercator Group represents around 40% of Scandinavian investors who acquired in Portugal in the last decade, having in some places around 80% market share, such as the municipality of Cascais.
We have as clients and partners the best offer in the Portuguese real estate market, prioritizing quality and the prospect of future investment.
The dynamic between the Mercator group and the Scandinavian community is very positive, having been our general director, president of the Luso-Swedish Chamber of Commerce for several years and still serving on its board of directors today.
All information presented is non-binding and does not require confirmation by consulting the property’s documentation.
Contact
Apartment 4 Bedrooms
Restelo (São Francisco Xavier), Belém, Lisboa, Distrito de Lisboa
New · 275m²
With Garage
buy
2.600.000 €
4 bedroom apartment, with 282 m2, inserted in Luxury Building, with swimming pool, sauna and gym on the top floor.
Composed of 4 bedrooms all with balcony and two of them en suite, it also has a living room with 56m2 surrounded by a balcony with great views.
Garage for two cars.
Doorman 24 hrs, TV room and conviviality for the condominos.
Good areas, good finishes.
About 6 kms from the center of Lisbon, in prime area and close to schools and other services.
The information referred to is not binding. You should consult the property documentation.
Composed of 4 bedrooms all with balcony and two of them en suite, it also has a living room with 56m2 surrounded by a balcony with great views.
Garage for two cars.
Doorman 24 hrs, TV room and conviviality for the condominos.
Good areas, good finishes.
About 6 kms from the center of Lisbon, in prime area and close to schools and other services.
The information referred to is not binding. You should consult the property documentation.
Contact
Apartment 4 Bedrooms
Restelo (São Francisco Xavier), Belém, Lisboa, Distrito de Lisboa
New · 275m²
With Garage
buy
2.025.000 €
4 bedroom apartment, with 282 m2, inserted in Luxury Building, with swimming pool, sauna and gym on the top floor.
Composed of 4 bedrooms all with balcony and two of them en suite, it also has a living room with 56m2 surrounded by a balcony with great views.
Garage for two cars.
Doorman 24 hrs, TV room and conviviality for the condominos.
Good areas, good finishes.
About 6 kms from the center of Lisbon, in prime area and close to schools and other services.
The information referred to is not binding. You should consult the property documentation.
Composed of 4 bedrooms all with balcony and two of them en suite, it also has a living room with 56m2 surrounded by a balcony with great views.
Garage for two cars.
Doorman 24 hrs, TV room and conviviality for the condominos.
Good areas, good finishes.
About 6 kms from the center of Lisbon, in prime area and close to schools and other services.
The information referred to is not binding. You should consult the property documentation.
Contact
Apartment 3 Bedrooms
Junqueira (Santa Maria de Belém), Lisboa, Distrito de Lisboa
New · 228m²
buy
2.500.000 €
3 bedroom apartment with a balcony area of 51.81 sqm and a built area of 177.09 sqm.
The apartment consists of a living room facing south and west, 3 en-suite bedrooms + 1 bathroom and a kitchenette.
Hyatt Regency Lisbon Residences are located in Belém, the western part of the Portuguese capital.
The Residences at Hyatt Regency Lisboa are composed of fully furnished apartments, equipped and with large balconies, where the view over the Tagus River seduces.
The typologies T0 - T1 - T2 and T3 are distributed over 4 floors.
With a differentiated offer include the rooftop bar with panoramic river views, the top restaurant, the award-winning Serenity - The Art of Well Being spa, a gym with state-of-the-art equipment, luxury shops, meeting rooms and a car park.
With guaranteed minimum return on investment (5% over 5 years or 3% over the first 10 years), they are compatible with the Residence Permit Program for Investment Activity, known as Golden Visa.
Residences at Hyatt Regency Lisboa are the ideal combination of holidays in an award-winning European capital and an investment that combines profitability with a luxurious lifestyle.
The apartment consists of a living room facing south and west, 3 en-suite bedrooms + 1 bathroom and a kitchenette.
Hyatt Regency Lisbon Residences are located in Belém, the western part of the Portuguese capital.
The Residences at Hyatt Regency Lisboa are composed of fully furnished apartments, equipped and with large balconies, where the view over the Tagus River seduces.
The typologies T0 - T1 - T2 and T3 are distributed over 4 floors.
With a differentiated offer include the rooftop bar with panoramic river views, the top restaurant, the award-winning Serenity - The Art of Well Being spa, a gym with state-of-the-art equipment, luxury shops, meeting rooms and a car park.
With guaranteed minimum return on investment (5% over 5 years or 3% over the first 10 years), they are compatible with the Residence Permit Program for Investment Activity, known as Golden Visa.
Residences at Hyatt Regency Lisboa are the ideal combination of holidays in an award-winning European capital and an investment that combines profitability with a luxurious lifestyle.
Contact
House 4 Bedrooms Duplex
Jardins da Parede (Parede), Carcavelos e Parede, Cascais, Distrito de Lisboa
New · 310m²
With Garage
buy
4.100.000 €
Jardins da Parede, a privileged location, your dream home!
We present an unique architectural project, already licensed, with stunning frontal sea views.
Imagine waking up every day to the sea breeze and contemplating the beauty of the ocean from your own home.
Located under the Parede Gardens, it offers a peaceful and safe environment in which to live.
With a complete infrastructure, easy access to schools, supermarkets, restaurants and various leisure options.
In addition to the stunning views, the project includes the construction of a villa with 250sqm of gross floor area and 60 sqm of dependent gross floor area.
With enough space for gardens, a leisure area and a large residence, you’ll be able to design your home according to your needs and desires.
Don’t miss out on this opportunity for quality, life style and guaranteed investment in a location that is constantly increasing in value.
Contact us for more information and to arrange a viewing.
Come and be enchanted by this unique and exclusive location!
We present an unique architectural project, already licensed, with stunning frontal sea views.
Imagine waking up every day to the sea breeze and contemplating the beauty of the ocean from your own home.
Located under the Parede Gardens, it offers a peaceful and safe environment in which to live.
With a complete infrastructure, easy access to schools, supermarkets, restaurants and various leisure options.
In addition to the stunning views, the project includes the construction of a villa with 250sqm of gross floor area and 60 sqm of dependent gross floor area.
With enough space for gardens, a leisure area and a large residence, you’ll be able to design your home according to your needs and desires.
Don’t miss out on this opportunity for quality, life style and guaranteed investment in a location that is constantly increasing in value.
Contact us for more information and to arrange a viewing.
Come and be enchanted by this unique and exclusive location!
Contact
House 4 Bedrooms
Cascais e Estoril, Distrito de Lisboa
Used · 239m²
With Swimming Pool
buy
2.550.000 €
Welcome to ALTO Estoril, 5 Villas of modern construction, in a closed condominium, offering the next level of a luxurious lifestyle.
The design of the project, characterized by double high ceiling areas and minimalist window frames, achieves a perfect integration of the interior spaces with the exterior.
A lifestyle-oriented project by ARQ Size Architects, with SPA facilities, gym and private swimming pools, allowing residents to make the most of every moment. Using only the highest quality materials to elevate your experience and featuring carefully landscaped private gardens to provide residents with an exceptional balance between indoor and outdoor lifestyle.
The 5 villas include a swimming pool, private gardens and large dimensioned outdoor spaces. They are the perfect symbiosis between design and architecture, prioritizing safety and well-being. Sauna, Turkish bath, concierge and CCTV are just some of the many unique features that ALTO has to offer.
Nearby, in the historical village of Cascais, charm joins a world of possibilities, of which exceptional museums, golf, tennis and paddle courts, excellent private colleges and international schools are some examples.
With a growing international community, the Estoril and Cascais area has been the focus of many foreigners and Portuguese who intend to change to a more peaceful and serene lifestyle. Just 30 minutes away by car from Lisbon, it is easily accessible from several destinations, with direct flights from various points in Europe. Portugal produces an excellent climate all year round.
From the most important casino in Portugal, the Estoril Casino, to the luxurious Hotel Palácio, passing through the classical street cafes of Arcadas do Parque, the cosmopolitan and relaxed lifestyle is as typical of Estoril as its beaches.
A few minutes away from Cascais and a short driving distance from Lisbon, ALTO is more than a home. It is your gateway to a lifestyle of luxury and culture, surrounded by stunning beauty.
Welcome to your new beginning.
The design of the project, characterized by double high ceiling areas and minimalist window frames, achieves a perfect integration of the interior spaces with the exterior.
A lifestyle-oriented project by ARQ Size Architects, with SPA facilities, gym and private swimming pools, allowing residents to make the most of every moment. Using only the highest quality materials to elevate your experience and featuring carefully landscaped private gardens to provide residents with an exceptional balance between indoor and outdoor lifestyle.
The 5 villas include a swimming pool, private gardens and large dimensioned outdoor spaces. They are the perfect symbiosis between design and architecture, prioritizing safety and well-being. Sauna, Turkish bath, concierge and CCTV are just some of the many unique features that ALTO has to offer.
Nearby, in the historical village of Cascais, charm joins a world of possibilities, of which exceptional museums, golf, tennis and paddle courts, excellent private colleges and international schools are some examples.
With a growing international community, the Estoril and Cascais area has been the focus of many foreigners and Portuguese who intend to change to a more peaceful and serene lifestyle. Just 30 minutes away by car from Lisbon, it is easily accessible from several destinations, with direct flights from various points in Europe. Portugal produces an excellent climate all year round.
From the most important casino in Portugal, the Estoril Casino, to the luxurious Hotel Palácio, passing through the classical street cafes of Arcadas do Parque, the cosmopolitan and relaxed lifestyle is as typical of Estoril as its beaches.
A few minutes away from Cascais and a short driving distance from Lisbon, ALTO is more than a home. It is your gateway to a lifestyle of luxury and culture, surrounded by stunning beauty.
Welcome to your new beginning.
Contact
House 4 Bedrooms +1
Cascais e Estoril, Distrito de Lisboa
Used · 265m²
With Swimming Pool
buy
3.050.000 €
Welcome to ALTO Estoril, 5 Villas of modern construction, in a closed condominium, offering the next level of a luxurious lifestyle.
The design of the project, characterized by double high ceiling areas and minimalist window frames, achieves a perfect integration of the interior spaces with the exterior.
A lifestyle-oriented project by ARQ Size Architects, with SPA facilities, gym and private swimming pools, allowing residents to make the most of every moment. Using only the highest quality materials to elevate your experience and featuring carefully landscaped private gardens to provide residents with an exceptional balance between indoor and outdoor lifestyle.
The 5 villas include a swimming pool, private gardens and large dimensioned outdoor spaces. They are the perfect symbiosis between design and architecture, prioritizing safety and well-being. Sauna, Turkish bath, concierge and CCTV are just some of the many unique features that ALTO has to offer.
Nearby, in the historical village of Cascais, charm joins a world of possibilities, of which exceptional museums, golf, tennis and paddle courts, excellent private colleges and international schools are some examples.
With a growing international community, the Estoril and Cascais area has been the focus of many foreigners and Portuguese who intend to change to a more peaceful and serene lifestyle. Just 30 minutes away by car from Lisbon, it is easily accessible from several destinations, with direct flights from various points in Europe. Portugal produces an excellent climate all year round.
From the most important casino in Portugal, the Estoril Casino, to the luxurious Hotel Palácio, passing through the classical street cafes of Arcadas do Parque, the cosmopolitan and relaxed lifestyle is as typical of Estoril as its beaches.
A few minutes away from Cascais and a short driving distance from Lisbon, ALTO is more than a home. It is your gateway to a lifestyle of luxury and culture, surrounded by stunning beauty.
Welcome to your new beginning.
The design of the project, characterized by double high ceiling areas and minimalist window frames, achieves a perfect integration of the interior spaces with the exterior.
A lifestyle-oriented project by ARQ Size Architects, with SPA facilities, gym and private swimming pools, allowing residents to make the most of every moment. Using only the highest quality materials to elevate your experience and featuring carefully landscaped private gardens to provide residents with an exceptional balance between indoor and outdoor lifestyle.
The 5 villas include a swimming pool, private gardens and large dimensioned outdoor spaces. They are the perfect symbiosis between design and architecture, prioritizing safety and well-being. Sauna, Turkish bath, concierge and CCTV are just some of the many unique features that ALTO has to offer.
Nearby, in the historical village of Cascais, charm joins a world of possibilities, of which exceptional museums, golf, tennis and paddle courts, excellent private colleges and international schools are some examples.
With a growing international community, the Estoril and Cascais area has been the focus of many foreigners and Portuguese who intend to change to a more peaceful and serene lifestyle. Just 30 minutes away by car from Lisbon, it is easily accessible from several destinations, with direct flights from various points in Europe. Portugal produces an excellent climate all year round.
From the most important casino in Portugal, the Estoril Casino, to the luxurious Hotel Palácio, passing through the classical street cafes of Arcadas do Parque, the cosmopolitan and relaxed lifestyle is as typical of Estoril as its beaches.
A few minutes away from Cascais and a short driving distance from Lisbon, ALTO is more than a home. It is your gateway to a lifestyle of luxury and culture, surrounded by stunning beauty.
Welcome to your new beginning.
Contact
Apartment 6 Bedrooms
Avenidas Novas (Nossa Senhora de Fátima), Lisboa, Distrito de Lisboa
New · 467m²
With Garage
buy
2.790.000 €
T6 with 519 m2 of gross private area, 90 m2 of gross dependent area, inserted in luxury condominium, with swimming pool, garden and garage, in Avenidas Novas.
It is divided as follows: hall, spacious living room with fireplace, dining room, office, toilet, equipped kitchen, service room with bathroom, 5 suites and 3 balconies.
Floor on a running board, double glazing, central heating and air conditioning.
24-hour security.
This apartment is inserted in a luxury condominium, with exclusive quality standard and an innovative division of spaces, with apartments of large areas, with emphasis on the gardens and interior spaces. Resort in the center of Lisbon, with terrace to welcome friends outdoors, wooden outdoor deck, trees and garden benches and leisure area dedicated to children. At the disposal of residents are also two heated swimming pools with trees and grass, support spa and two gyms for exclusive use. The illuminated façade and an imposing lobby are the entrance to this exclusive gated community.
The information referred to is not binding and does not require confirmation by consulting the documentation of the property.
It is divided as follows: hall, spacious living room with fireplace, dining room, office, toilet, equipped kitchen, service room with bathroom, 5 suites and 3 balconies.
Floor on a running board, double glazing, central heating and air conditioning.
24-hour security.
This apartment is inserted in a luxury condominium, with exclusive quality standard and an innovative division of spaces, with apartments of large areas, with emphasis on the gardens and interior spaces. Resort in the center of Lisbon, with terrace to welcome friends outdoors, wooden outdoor deck, trees and garden benches and leisure area dedicated to children. At the disposal of residents are also two heated swimming pools with trees and grass, support spa and two gyms for exclusive use. The illuminated façade and an imposing lobby are the entrance to this exclusive gated community.
The information referred to is not binding and does not require confirmation by consulting the documentation of the property.
Contact
Apartment 2 Bedrooms
Cascais e Estoril, Distrito de Lisboa
Under construction · 182m²
With Garage
buy
2.999.700 €
Excellent 2 bedroom flat located on the first floor with large areas, 182 m2 of private area and parking. Living room and kitchen in OpenSpace, two suites with closet, bathroom and laundry.
Situated in the vibrant centre of Cascais, ToLive shines in the iconic building of the former Oxford Cinema, a cultural landmark transformed into a modern and luxurious building. Cascais Village, with its charming architecture, is your close neighbour and you will still be just steps away from Cascais Bay. The privileged location is one of its great advantages, with the main roads at your fingertips, guaranteeing access to renowned schools and neighbouring cities, thus uniting the tranquillity of Cascais with the effervescence of the nearby metropolises
ToLive is pre-certified by the LEED (Leadership in Energy and Environmental Design) system! This recognition symbolises our uncompromising commitment to excellence in sustainable design and innovation. Every detail of our development has been planned and developed to incorporate sustainable practices and technologies, in order to not only meet, but exceed all modern green building standards. LEED pre-certification ensures that we are on track to offer a space that balances luxury, comfort and sustainability. LEED-certified developments are designed to reduce energy and water consumption and lower the operating costs of the property. In addition to the direct financial benefits, LEED certification also contributes to the health and well-being of residents by offering spaces with much better air quality and healthier work and living environments
It is equipped with Heated Pool in the Wellness area, Infinity Pool on the Rooftop, Spa, Jacuzzi, Dry and Wet Sauna, Technogym Gym, Electric Chargers, Bike Station, Pet Wash, Lobby entrance and fantastic sea views
Situated in the vibrant centre of Cascais, ToLive shines in the iconic building of the former Oxford Cinema, a cultural landmark transformed into a modern and luxurious building. Cascais Village, with its charming architecture, is your close neighbour and you will still be just steps away from Cascais Bay. The privileged location is one of its great advantages, with the main roads at your fingertips, guaranteeing access to renowned schools and neighbouring cities, thus uniting the tranquillity of Cascais with the effervescence of the nearby metropolises
ToLive is pre-certified by the LEED (Leadership in Energy and Environmental Design) system! This recognition symbolises our uncompromising commitment to excellence in sustainable design and innovation. Every detail of our development has been planned and developed to incorporate sustainable practices and technologies, in order to not only meet, but exceed all modern green building standards. LEED pre-certification ensures that we are on track to offer a space that balances luxury, comfort and sustainability. LEED-certified developments are designed to reduce energy and water consumption and lower the operating costs of the property. In addition to the direct financial benefits, LEED certification also contributes to the health and well-being of residents by offering spaces with much better air quality and healthier work and living environments
It is equipped with Heated Pool in the Wellness area, Infinity Pool on the Rooftop, Spa, Jacuzzi, Dry and Wet Sauna, Technogym Gym, Electric Chargers, Bike Station, Pet Wash, Lobby entrance and fantastic sea views
Contact
Apartment 4 Bedrooms
Restelo (São Francisco Xavier), Belém, Lisboa, Distrito de Lisboa
New · 275m²
With Garage
buy
2.375.000 €
4 bedroom apartment, with 282 m2, inserted in Luxury Building, with swimming pool, sauna and gym on the top floor.
Composed of 4 bedrooms all with balcony and two of them en suite, it also has a living room with 56m2 surrounded by a balcony with great views.
Garage for two cars.
Doorman 24 hrs, TV room and conviviality for the condominos.
Good areas, good finishes.
About 6 kms from the center of Lisbon, in prime area and close to schools and other services.
The information referred to is not binding. You should consult the property documentation.
Composed of 4 bedrooms all with balcony and two of them en suite, it also has a living room with 56m2 surrounded by a balcony with great views.
Garage for two cars.
Doorman 24 hrs, TV room and conviviality for the condominos.
Good areas, good finishes.
About 6 kms from the center of Lisbon, in prime area and close to schools and other services.
The information referred to is not binding. You should consult the property documentation.
Contact
House 5 Bedrooms
Penha Longa, Alcabideche, Cascais, Distrito de Lisboa
Used · 364m²
With Garage
buy
2.700.000 €
Fully renovated 5-bedroom villa with 364 sqm of gross construction area, terrace, garden, and garage for two cars, located in the luxury condominium of Quinta da Penha Longa, with 24-hour security, in Sintra.
Featuring premium finishes, the villa stands out for its layout and spacious areas. It is spread over three floors: the entrance floor with a hall, a living room with a fireplace, direct access to the garden and a terrace with an outdoor lounge and dining area, a guest bathroom, and a fully equipped kitchen with a dining area. This floor also has two en-suite bedrooms, one of them with a balcony. On the first floor, there is a master suite with two walk-in closets and access to a private terrace overlooking the mountains, as well as an office. On the lower floor, with natural light, there is a second multipurpose room, two en-suite bedrooms, a gym with access to the garden, a laundry room with a full bathroom, and a storage room. The house has a terrace with a lounge area, barbecue, and outdoor dining area. It was built in 2000 and completely renovated in 2020.
Quinta de Penha Longa is one of the most prestigious condominiums in Sintra/Cascais, covering approximately 220,000 sqm, set in an idyllic landscape, with the Ritz Carlton Hotel, a 27-hole golf course, tennis and paddle courts, a spa, a chapel, an equestrian school, and a Michelin-starred restaurant (Arola), making it one of the most sought-after places to live with high quality and tranquility, yet just outside Lisbon.
It is a 5-minute drive from the American School CAISL and TASIS, S. José do Ramalhão College, Beloura Business Center, and CascaiShopping, offering a wide range of commerce and services in close proximity. It is 2 minutes away from access to the A16 and A5, ten minutes from the center of Estoril, fifteen minutes from S. Pedro de Sintra, and 30 minutes from Lisbon.
Featuring premium finishes, the villa stands out for its layout and spacious areas. It is spread over three floors: the entrance floor with a hall, a living room with a fireplace, direct access to the garden and a terrace with an outdoor lounge and dining area, a guest bathroom, and a fully equipped kitchen with a dining area. This floor also has two en-suite bedrooms, one of them with a balcony. On the first floor, there is a master suite with two walk-in closets and access to a private terrace overlooking the mountains, as well as an office. On the lower floor, with natural light, there is a second multipurpose room, two en-suite bedrooms, a gym with access to the garden, a laundry room with a full bathroom, and a storage room. The house has a terrace with a lounge area, barbecue, and outdoor dining area. It was built in 2000 and completely renovated in 2020.
Quinta de Penha Longa is one of the most prestigious condominiums in Sintra/Cascais, covering approximately 220,000 sqm, set in an idyllic landscape, with the Ritz Carlton Hotel, a 27-hole golf course, tennis and paddle courts, a spa, a chapel, an equestrian school, and a Michelin-starred restaurant (Arola), making it one of the most sought-after places to live with high quality and tranquility, yet just outside Lisbon.
It is a 5-minute drive from the American School CAISL and TASIS, S. José do Ramalhão College, Beloura Business Center, and CascaiShopping, offering a wide range of commerce and services in close proximity. It is 2 minutes away from access to the A16 and A5, ten minutes from the center of Estoril, fifteen minutes from S. Pedro de Sintra, and 30 minutes from Lisbon.
Contact
Mansion 10 Bedrooms
Centro (São Martinho), S.Maria e S.Miguel, S.Martinho, S.Pedro Penaferrim, Sintra, Distrito de Lisboa
Used · 516m²
With Garage
buy
6.500.000 €
10-bedroom palace with 516 sqm of gross construction area, garden, and a view over the National Palace, located on a plot of land of 2,238 sqm in the historical center of Sintra village.
The estate is built on the terraces of the Serra and in the shadow of the Castle of the Moors, with a privileged view over the National Palace of Sintra. Within this estate, two villas are constructed, strategically placed at different levels. The upper villa is designed for the Marquês’s personal residence, while the lower villa is intended to accommodate his mother. The villa for the mother was named Casa Italiana because it was designed by a prestigious Italian architect, who created a project for a semi-circular building. Italian workers and artists were employed to paint the frescoes both on the exterior and interior. Around 1840, the estate was sold to an English family. Casa Italiana returned to the possession of the descendants of the Marquês’ mother, who was the daughter of the first Marquês of Pombal from her second marriage to D. Ernestina Wolfange. The Casa Italiana has a coat of arms painted on the ceiling of its entrance portico, with the Arms of the daughter - the Countess of Rio Maior - D. Amália de Carvalho Daun e Lorena de Saldanha Oliveira e Sousa. The coat of arms has an eagle with a key in its mouth, which comes from the Arms of the Daun family and symbolizes the story that the first Count of Daun was captured by a rival and imprisoned in a tower of a castle in Bohemia.
In the early 20th century, Casa Italiana was once again inhabited by the Saldanha family, who donated the upper villa as well as part of the estate to the Patriarchate of Lisbon and sold Casa Italiana to an English family. In December 1987, Casa Italiana was sold again and underwent restoration works for two years, both on the exterior and interior. At present, it is a private residence but with potential to be a boutique hotel or event space. It has a garage with eight parking spaces.
In the 19th century, the town of Sintra was a great inspiration for artists and writers of the Romantic movement, which attracted the nobility and bourgeoisie of the time, resulting in the construction of palaces, manor houses, and chalets. During this period, one of the most prestigious estates, ’Quinta do Saldanha,’ was built, which is part of the history of Sintra. The estate was commissioned in 1830 by the Marquês of Saldanha, maternal grandson of the Marquês of Pombal, the Prime Minister of King D. José.
The palaces and mansions of Sintra, which are the main attractions of the city, offer a unique view. Each one has its own story and embodies certain ideals. From the historical center of Sintra, you can take the road that leads to several impressive residences. However, there are three places that are simply impossible to pass without admiring them: the Pena Palace, the Vila Palace, and the Regaleira Estate. You can also indulge in typical pastries of Sintra, such as queijadas and travesseiros.
Located within a 5-minute driving distance from the International Schools of The American School in Portugal (TASIS) and Carlucci American International School of Lisbon (CAISL). It is also 5 minutes away from Quinta da Beloura, where you can find all kinds of commerce and services. Within a 5-minute driving distance from the Corte Inglês of Beloura, and 10 minutes from the main shopping centers CascaiShopping and Alegro Sintra. Easy access to IC19, A16, and just over 5 minutes from the access to A5. A few minutes away from the historical center of Sintra and 20 minutes from Lisbon and Humberto Delgado Airport.
The estate is built on the terraces of the Serra and in the shadow of the Castle of the Moors, with a privileged view over the National Palace of Sintra. Within this estate, two villas are constructed, strategically placed at different levels. The upper villa is designed for the Marquês’s personal residence, while the lower villa is intended to accommodate his mother. The villa for the mother was named Casa Italiana because it was designed by a prestigious Italian architect, who created a project for a semi-circular building. Italian workers and artists were employed to paint the frescoes both on the exterior and interior. Around 1840, the estate was sold to an English family. Casa Italiana returned to the possession of the descendants of the Marquês’ mother, who was the daughter of the first Marquês of Pombal from her second marriage to D. Ernestina Wolfange. The Casa Italiana has a coat of arms painted on the ceiling of its entrance portico, with the Arms of the daughter - the Countess of Rio Maior - D. Amália de Carvalho Daun e Lorena de Saldanha Oliveira e Sousa. The coat of arms has an eagle with a key in its mouth, which comes from the Arms of the Daun family and symbolizes the story that the first Count of Daun was captured by a rival and imprisoned in a tower of a castle in Bohemia.
In the early 20th century, Casa Italiana was once again inhabited by the Saldanha family, who donated the upper villa as well as part of the estate to the Patriarchate of Lisbon and sold Casa Italiana to an English family. In December 1987, Casa Italiana was sold again and underwent restoration works for two years, both on the exterior and interior. At present, it is a private residence but with potential to be a boutique hotel or event space. It has a garage with eight parking spaces.
In the 19th century, the town of Sintra was a great inspiration for artists and writers of the Romantic movement, which attracted the nobility and bourgeoisie of the time, resulting in the construction of palaces, manor houses, and chalets. During this period, one of the most prestigious estates, ’Quinta do Saldanha,’ was built, which is part of the history of Sintra. The estate was commissioned in 1830 by the Marquês of Saldanha, maternal grandson of the Marquês of Pombal, the Prime Minister of King D. José.
The palaces and mansions of Sintra, which are the main attractions of the city, offer a unique view. Each one has its own story and embodies certain ideals. From the historical center of Sintra, you can take the road that leads to several impressive residences. However, there are three places that are simply impossible to pass without admiring them: the Pena Palace, the Vila Palace, and the Regaleira Estate. You can also indulge in typical pastries of Sintra, such as queijadas and travesseiros.
Located within a 5-minute driving distance from the International Schools of The American School in Portugal (TASIS) and Carlucci American International School of Lisbon (CAISL). It is also 5 minutes away from Quinta da Beloura, where you can find all kinds of commerce and services. Within a 5-minute driving distance from the Corte Inglês of Beloura, and 10 minutes from the main shopping centers CascaiShopping and Alegro Sintra. Easy access to IC19, A16, and just over 5 minutes from the access to A5. A few minutes away from the historical center of Sintra and 20 minutes from Lisbon and Humberto Delgado Airport.
Contact
House 6 Bedrooms
Birre, Cascais e Estoril, Distrito de Lisboa
Used · 659m²
With Garage
buy
5.100.000 €
Exclusive 6 bedroom villa, of contemporary architecture under construction, with garden and infinity pool, located in a quiet area of Birre. Inserted in a plot of 1100 sqm and with a gross construction area of 1116 sqm spread over 3 floors, this property has the following distribution: Floor 0 - Entrance hall, living room, dining room and kitchen in open space, toilet and a suite; Floor 1 - Hall, living room, 1 master suite with large terrace, 3 suites with terraces; Floor -1 - Cinema room, service suite, sauna, technical area, garage for 3 cars and a laundry. Very good finishes, air conditioning, underfloor heating, panoramic lift, swimming pool with automatic and heated cover, solar panels for hot water, home automation and monitored blinds. Deadline for completion of the work, end of 2024.
Contact
House 4 Bedrooms
Barcarena, Oeiras, Distrito de Lisboa
New · 433m²
With Garage
buy
2.950.000 €
4-bedroom villa, with 433.16 sqm of gross construction area, swimming pool, and a three-car garage, located on a plot of 1140.45 sqm in Oeiras Golf & Residences, in Oeiras. With a contemporary architecture, the villa is divided into two floors and a basement, and it features an elevator accessible to all floors. On the ground floor, there is a living room with a view of the pool, a dining room, a fully equipped kitchen, and a guest bathroom. On the upper floor, there is a private area with four en-suite bedrooms, all with views of the golf course. The basement includes a garage and a laundry room. Completion of the construction is scheduled for the fourth quarter of 2024.
Located a 6-minute drive from Taguspark and Lagoas Park, 17 minutes from the international schools St. Julian’s School and Nova School of Business and Economics, and 6 minutes from Oeiras International School. It is a 10-minute drive from Carcavelos Beach and Paço de Arcos Beach, and 15 minutes from the center of Lisbon.
Located a 6-minute drive from Taguspark and Lagoas Park, 17 minutes from the international schools St. Julian’s School and Nova School of Business and Economics, and 6 minutes from Oeiras International School. It is a 10-minute drive from Carcavelos Beach and Paço de Arcos Beach, and 15 minutes from the center of Lisbon.
Contact
House 5 Bedrooms
Alcântara, Lisboa, Distrito de Lisboa
Under construction · 292m²
With Garage
buy
2.435.000 €
5-bedroom house, new, 292 sqm (gross floor area), with total exterior area of 102 sqm and 3 parking spaces, at the Casas de Santo Amaro, in Alcântara, Lisbon. All the apartments have plenty of natural light, balconies and/or gardens with private jacuzzi that may have a unique view of the river Tagus. It also has a communal access to the car park and to the private area of the villas. Some of the villas also have a private elevator.
The Casas de Santo Amaro development invites you to enjoy a serene life in one of the biggest housing development areas in the capital. This condominium represents a new Lisbon that grows in a sustainable manner, ideal for a comfortable family life.
Located near the Hungarian Embassy and the Pestana Palace Hotel, in Alcântara, where you can take the opportunity to go for a stroll along the river, it is just a few minutes’ walking distance from great schools, and also has good access to the entire city and several transport options.
The Casas de Santo Amaro development embraces a new housing generation that is growing steadily to give life to a more elegant and sustainable Lisbon.
The Casas de Santo Amaro development invites you to enjoy a serene life in one of the biggest housing development areas in the capital. This condominium represents a new Lisbon that grows in a sustainable manner, ideal for a comfortable family life.
Located near the Hungarian Embassy and the Pestana Palace Hotel, in Alcântara, where you can take the opportunity to go for a stroll along the river, it is just a few minutes’ walking distance from great schools, and also has good access to the entire city and several transport options.
The Casas de Santo Amaro development embraces a new housing generation that is growing steadily to give life to a more elegant and sustainable Lisbon.
Contact
Apartment 4 Bedrooms Duplex
Avenida Luís Bivar, Avenidas Novas, Lisboa, Distrito de Lisboa
New · 295m²
With Garage
buy
3.500.000 €
4+1-bedroom duplex penthouse apartment, new, with 495 sqm (gross floor area), 200 sqm balconies and three parking spaces, in the Luís Bivar 91 gated community, in Avenidas Novas, Lisbon. Apartment comprising a 54 sqm room with access to a 70 sqm terrace, fully equipped kitchen and four suites spread over two floors. On the top floor, there is a room with direct access to the terrace with heated swimming pool. Modern and functional interior finishes. Underfloor heating throughout the house and solar panels. Two storage rooms.
Located in the city centre, between Saldanha and Gulbenkian, the gated community is the result of the rehabilitation of two buildings and has outdoor spaces, a swimming pool and a meeting room. 4-minute walking distance from the Saldanha underground station, 6 minutes from El Corte Inglés, 8 minutes from Eduardo VII Park, and 9 minutes from the Calouste Gulbenkian Foundation Garden. 15-minute driving distance from Humberto Delgado Lisbon Airport.
Located in the city centre, between Saldanha and Gulbenkian, the gated community is the result of the rehabilitation of two buildings and has outdoor spaces, a swimming pool and a meeting room. 4-minute walking distance from the Saldanha underground station, 6 minutes from El Corte Inglés, 8 minutes from Eduardo VII Park, and 9 minutes from the Calouste Gulbenkian Foundation Garden. 15-minute driving distance from Humberto Delgado Lisbon Airport.
Contact
House 6 Bedrooms
Alvalade, Lisboa, Distrito de Lisboa
Used · 467m²
With Garage
buy
2.500.000 €
If you are looking for a villa with a spacious garden in the heart of the city of Lisbon, you must visit this fantastic villa, with enormous potential.
The villa, built in 1958, maintains most of its original features, with some notes still quite contemporary, it has enormous potential, if you want to do works to adapt it to your taste.
This property has always been inhabited, and therefore has been kept in a reasonable state of conservation.
The garden has been well maintained, and, in addition to the garden spaces, and the outdoor dining area, there is also a small vegetable garden.
Some of the windows have recently been replaced, greatly improving the acoustic and thermal comfort of the rooms.
Air conditioning in some of the rooms.
On the entrance floor, this villa has 3 adjoining rooms (living room with fireplace, living room, and dining room), all with access to the garden, facing south, 2 bathrooms, kitchen, pantry, ironing area, and the old maid’s room.
On the upper floor, there are 5 bedrooms, 3 bathrooms, and a storage area.
Downstairs, on the ground floor, there is an office area, a bathroom, wine cellar, storage area, and garage.
Avenida Almirante Gago Coutinho, characterised by its very central location, close to Areeiro and the increasingly pleasant Alvalade neighbourhood, with its varied restaurants, and diversified street commerce, and its various schools and colleges, is in full generational renewal, and allows you to enjoy all the amenities of living in the capital. And at the same time, in this house, to have your moment of rest surrounded by the green of the garden, and to be able to receive friends and family for pleasant moments of conviviality.
The villa, built in 1958, maintains most of its original features, with some notes still quite contemporary, it has enormous potential, if you want to do works to adapt it to your taste.
This property has always been inhabited, and therefore has been kept in a reasonable state of conservation.
The garden has been well maintained, and, in addition to the garden spaces, and the outdoor dining area, there is also a small vegetable garden.
Some of the windows have recently been replaced, greatly improving the acoustic and thermal comfort of the rooms.
Air conditioning in some of the rooms.
On the entrance floor, this villa has 3 adjoining rooms (living room with fireplace, living room, and dining room), all with access to the garden, facing south, 2 bathrooms, kitchen, pantry, ironing area, and the old maid’s room.
On the upper floor, there are 5 bedrooms, 3 bathrooms, and a storage area.
Downstairs, on the ground floor, there is an office area, a bathroom, wine cellar, storage area, and garage.
Avenida Almirante Gago Coutinho, characterised by its very central location, close to Areeiro and the increasingly pleasant Alvalade neighbourhood, with its varied restaurants, and diversified street commerce, and its various schools and colleges, is in full generational renewal, and allows you to enjoy all the amenities of living in the capital. And at the same time, in this house, to have your moment of rest surrounded by the green of the garden, and to be able to receive friends and family for pleasant moments of conviviality.
Contact
Apartment 3 Bedrooms
Cascais e Estoril, Distrito de Lisboa
New · 150m²
With Garage
buy
4.450.000 €
Apartment for rent with 4 rooms, T3, NEW, brand new, with sea view and private pool on the rooftop in the centre of Cascais!
Duplex with lots of natural light, large windows, fully equipped kitchen and laundry.
On the entrance floor, living room and kitchen in open space, bathroom for visitors, laundry room and two suites. All rooms with access to a terrace.
On the upper floor, master suite, with sea view, closet, full bathroom.
Balcony with access to the private pool overlooking the sea, Cascais marina and beaches of the line.
3 parking spaces and 1 storage room.
In the area all kinds of commerce and services, next to the beaches of the line and the train to Lisbon / Cais do Sodré. Also very close to the Cascais Market, gardens, supermarkets, pastry shops, restaurants, etc.
For more information please feel free to contact us.
#viveremcascais #cascais #vistamar #casanova #investe #teresafrancodesousa #investerealestate
Duplex with lots of natural light, large windows, fully equipped kitchen and laundry.
On the entrance floor, living room and kitchen in open space, bathroom for visitors, laundry room and two suites. All rooms with access to a terrace.
On the upper floor, master suite, with sea view, closet, full bathroom.
Balcony with access to the private pool overlooking the sea, Cascais marina and beaches of the line.
3 parking spaces and 1 storage room.
In the area all kinds of commerce and services, next to the beaches of the line and the train to Lisbon / Cais do Sodré. Also very close to the Cascais Market, gardens, supermarkets, pastry shops, restaurants, etc.
For more information please feel free to contact us.
#viveremcascais #cascais #vistamar #casanova #investe #teresafrancodesousa #investerealestate
Contact
House
Murches (Cascais), Cascais e Estoril, Distrito de Lisboa
New · 1,823m²
With Garage
buy
2.150.000 €
The town of Cascais is defined by the cultural, social and natural atmosphere which positions it as a privileged destination in Portugal. And on its outskirts, known for the condominiums in the region, is born this condominium of 5 houses, in the final phase of construction on a plot of 4,195 m2.
This new private condominium, with excellent construction and finishing’s, is composed by 5 houses, with a T4 typology (4 bedrooms). All the villas have a private garden, A+ energy certificate, and solar panels for hot water production.
The condominium on a plot with an area of 4.195 sq.m. includes communal swimming pool and garden.
Development of 5 villas in the final phase of construction, on a plot of 4.195 sq.m.
The villas comprise
Floor 0: Living room with shutters to porch and terrace, barbecue, kitchen with terrace, suite with shutters to exterior, social toilet.
Floor 1: Suite with terrace, 2 bedrooms and bathroom. Total 2 bathrooms.
Basement: Laundry, covered clothesline, toilet, technical area. Garage box for 2 cars and 1 interior parking space.
2 external parking spaces.
Finishes used on the townhouses::
- Aluminium lacquered frames, with double glazing Sunguard HP laminated glass with Argon gas air gap
- Electric roller-blinds FC55 lacquered in colour 7016
- Terrace guards in stainless steel and glass
- Solar panels
- High security armoured entrance door
- Video intercom, IP CCTV alarm and KNX home automation control
- Interior doors and wardrobes lacquered
- Cancun wardrobes interiors, linen type
- Central vacuum
- Air conditioning (cold) by fan coils
- UNICHAMA fireplace
- Kitchens equipped with BOSCH appliances
- Kitchen worktops in silestone
- Floating and ceramic floor
- Water (hot) underfloor heating throughout the living area
- White terrace suspended toilets ’Jacob Defalon Paris’ and others
- GROHE taps and others
- Barbecue
- Garage with automatic gate
- Swimming pool (communal) with electrolysis and PH (automatic system)
Located in a privileged area, a few minutes from Guincho beach and the centre of Cascais, 30 km from Lisbon and next to golf courses, this development combines the proximity to the main urban centres with the surrounding and serenity of nature in natural parks.
This new private condominium, with excellent construction and finishing’s, is composed by 5 houses, with a T4 typology (4 bedrooms). All the villas have a private garden, A+ energy certificate, and solar panels for hot water production.
The condominium on a plot with an area of 4.195 sq.m. includes communal swimming pool and garden.
Development of 5 villas in the final phase of construction, on a plot of 4.195 sq.m.
The villas comprise
Floor 0: Living room with shutters to porch and terrace, barbecue, kitchen with terrace, suite with shutters to exterior, social toilet.
Floor 1: Suite with terrace, 2 bedrooms and bathroom. Total 2 bathrooms.
Basement: Laundry, covered clothesline, toilet, technical area. Garage box for 2 cars and 1 interior parking space.
2 external parking spaces.
Finishes used on the townhouses::
- Aluminium lacquered frames, with double glazing Sunguard HP laminated glass with Argon gas air gap
- Electric roller-blinds FC55 lacquered in colour 7016
- Terrace guards in stainless steel and glass
- Solar panels
- High security armoured entrance door
- Video intercom, IP CCTV alarm and KNX home automation control
- Interior doors and wardrobes lacquered
- Cancun wardrobes interiors, linen type
- Central vacuum
- Air conditioning (cold) by fan coils
- UNICHAMA fireplace
- Kitchens equipped with BOSCH appliances
- Kitchen worktops in silestone
- Floating and ceramic floor
- Water (hot) underfloor heating throughout the living area
- White terrace suspended toilets ’Jacob Defalon Paris’ and others
- GROHE taps and others
- Barbecue
- Garage with automatic gate
- Swimming pool (communal) with electrolysis and PH (automatic system)
Located in a privileged area, a few minutes from Guincho beach and the centre of Cascais, 30 km from Lisbon and next to golf courses, this development combines the proximity to the main urban centres with the surrounding and serenity of nature in natural parks.
Contact
Detached House 4 Bedrooms
Alcabideche, Cascais, Distrito de Lisboa
New · 367m²
With Garage
buy
2.200.000 €
New detached villa, with 3 floors, contemporary architecture, in the heart of Murches, between the mountains and the sea.
Inserted in a condominium of 5 detached 4 bedroom houses, with areas of 363.30 and 367.30 m2, with communal swimming pool, garage for 2 cars and parking for 1 car.
The excellent construction of the condominium combined with the generous areas and finishes with noble materials, make this condominium the ideal place to live with all the tranquility and comfort, being located 10 minutes from Guincho Beach and the centre of Cascais.
The villa is composed by:
Ground floor - Living room (50.50 m2), oriented south / west, with fireplace and access to terraces with barbecue and leisure area; Kitchen (19.80 m2) equipped with BOSCH appliances, Suite (16.80 m2) and social toilet (2.60 m2).
1ºPiso - Suite (22.80 m2), oriented south/west with terrace of 40 m2, 2 Rooms (16.85 m2) and complete WC (6.35 m2).
Piso -1 - Garage for 2 cars, with automatic gate; Lavandaria (25 m2) with covered clothesline area; Storerooms; Wc social (2.30 m2) and Technical Room.
Equipped with double glazed window frames, electric shutters, central vacuum, air conditioning, underfloor heating and solar panels.
For more detailed information send contact request.
Construction in final phase of finishings, completion scheduled for end 2023.
Energy classification : A+
Ref. SR_272-2
Inserted in a condominium of 5 detached 4 bedroom houses, with areas of 363.30 and 367.30 m2, with communal swimming pool, garage for 2 cars and parking for 1 car.
The excellent construction of the condominium combined with the generous areas and finishes with noble materials, make this condominium the ideal place to live with all the tranquility and comfort, being located 10 minutes from Guincho Beach and the centre of Cascais.
The villa is composed by:
Ground floor - Living room (50.50 m2), oriented south / west, with fireplace and access to terraces with barbecue and leisure area; Kitchen (19.80 m2) equipped with BOSCH appliances, Suite (16.80 m2) and social toilet (2.60 m2).
1ºPiso - Suite (22.80 m2), oriented south/west with terrace of 40 m2, 2 Rooms (16.85 m2) and complete WC (6.35 m2).
Piso -1 - Garage for 2 cars, with automatic gate; Lavandaria (25 m2) with covered clothesline area; Storerooms; Wc social (2.30 m2) and Technical Room.
Equipped with double glazed window frames, electric shutters, central vacuum, air conditioning, underfloor heating and solar panels.
For more detailed information send contact request.
Construction in final phase of finishings, completion scheduled for end 2023.
Energy classification : A+
Ref. SR_272-2
Contact
House 4 Bedrooms Triplex
Guia (Cascais), Cascais e Estoril, Distrito de Lisboa
Under construction · 421m²
With Garage
buy
3.350.000 €
4 Bedroom villa, new, with 421 sqm of gross private area, 2 parking spaces, garden, balcony, terrace and private swimming pool, in Plátanos, in Cascais.
All villas have spacious areas with plenty of natural light, balconies and/or terraces, and can come fully furnished and decorated.
In the elegant embrace of nature, just minutes from the center of Cascais, lies Plátanos, a condominium offering 13 T4 villas with spacious areas designed to provide a unique living experience throughout the year.
With architecture designed to be in constant harmony with nature, amidst protected green spaces and only ten minutes from the beach, Plátanos is a condominium of independent villas that combine sophistication, elegance, and privacy.
The development consists of 13 T4 villas with a garden, terrace, swimming pool, two private parking spaces, and an additional twenty-six outdoor parking spaces. Its architecture stands out, particularly for its balance with the landscape through simple lines and regular volumes, conveying a contemporary aesthetic, environmental values, and meticulous style.
Located on the outskirts of Lisbon, the Plátanos development is situated in a reserved and preserved area of Greater Lisbon, in Cascais, a residential area of detached houses next to Quinta da Marinha and the Sintra-Cascais Natural Park - one of the most prestigious and desirable areas in the country - close to all kinds of experiences that the city has to offer, such as golf courses, an equestrian center, tennis clubs, a football school, and, of course, the Marina of Cascais.
All villas have spacious areas with plenty of natural light, balconies and/or terraces, and can come fully furnished and decorated.
In the elegant embrace of nature, just minutes from the center of Cascais, lies Plátanos, a condominium offering 13 T4 villas with spacious areas designed to provide a unique living experience throughout the year.
With architecture designed to be in constant harmony with nature, amidst protected green spaces and only ten minutes from the beach, Plátanos is a condominium of independent villas that combine sophistication, elegance, and privacy.
The development consists of 13 T4 villas with a garden, terrace, swimming pool, two private parking spaces, and an additional twenty-six outdoor parking spaces. Its architecture stands out, particularly for its balance with the landscape through simple lines and regular volumes, conveying a contemporary aesthetic, environmental values, and meticulous style.
Located on the outskirts of Lisbon, the Plátanos development is situated in a reserved and preserved area of Greater Lisbon, in Cascais, a residential area of detached houses next to Quinta da Marinha and the Sintra-Cascais Natural Park - one of the most prestigious and desirable areas in the country - close to all kinds of experiences that the city has to offer, such as golf courses, an equestrian center, tennis clubs, a football school, and, of course, the Marina of Cascais.
Contact
Penthouse 3 Bedrooms +1
Parque das Nações Sul, Lisboa, Distrito de Lisboa
New · 196m²
With Garage
buy
3.000.000 €
For sale Penthouse T3 + 1 in Luxury Development at Expo, Parque das Nações, Lisbon.
This magnificent penthouse of 228m2 has a breathtaking view of the Tagus River and the entire Parque das Nações.
Martinhal Residences is the new luxury apartment development located in the heart of Lisbon’s Parque das Nações.
This development is the latest in a series of luxury family experiences by the award-winning Elegant Group, owners of the luxurious Martinhal Hotels & Resorts.
Martinhal Residences offers several attractive options designed for a multi-generational and family experience.
With a contemporary touch of the internationally renowned architect Portuguese Eduardo Capinha Lopes, each apartment has been designed to the greatest detail to provide the best comfort for families.
The Martinhal Residences, will also have the residential part for a day to day experience, and exclusive, which optionally can enjoy the services of the hotel, Service Apartments by Martinhal, such as indoor pool, children’s club, laundry service, among others.
It also includes a superb Penthouse, with fabulous river views and exclusive balcony.
Parque das Nações is a paradise of modernity, a meeting place between the old and the new, on top of the Tagus River.
Next to the development we find the Hospital of CUF Descobertas, Museum of Knowledge, Lisbon Oceanarium, Lisbon Casino, all types of transport, services, as well as all road accesses and within walking distance the Lisbon airport.
Excellent business opportunity.
Contact Casa10 for more information and to make an appointment.
This magnificent penthouse of 228m2 has a breathtaking view of the Tagus River and the entire Parque das Nações.
Martinhal Residences is the new luxury apartment development located in the heart of Lisbon’s Parque das Nações.
This development is the latest in a series of luxury family experiences by the award-winning Elegant Group, owners of the luxurious Martinhal Hotels & Resorts.
Martinhal Residences offers several attractive options designed for a multi-generational and family experience.
With a contemporary touch of the internationally renowned architect Portuguese Eduardo Capinha Lopes, each apartment has been designed to the greatest detail to provide the best comfort for families.
The Martinhal Residences, will also have the residential part for a day to day experience, and exclusive, which optionally can enjoy the services of the hotel, Service Apartments by Martinhal, such as indoor pool, children’s club, laundry service, among others.
It also includes a superb Penthouse, with fabulous river views and exclusive balcony.
Parque das Nações is a paradise of modernity, a meeting place between the old and the new, on top of the Tagus River.
Next to the development we find the Hospital of CUF Descobertas, Museum of Knowledge, Lisbon Oceanarium, Lisbon Casino, all types of transport, services, as well as all road accesses and within walking distance the Lisbon airport.
Excellent business opportunity.
Contact Casa10 for more information and to make an appointment.
Contact
House 5 Bedrooms
Quinta da Bicuda (Cascais), Cascais e Estoril, Distrito de Lisboa
Used · 450m²
With Garage
buy
2.500.000 €
5-bedroom villa with 450 sqm of gross construction area, garden, heated swimming pool, and garage, set on a plot of land of 699 sqm in Quinta da Bicuda, Cascais. This house is spread over three floors, with two having access to the garden. The first floor, with access to the upper part of the garden, comprises a main entrance hall, a 30 sqm living room with two distinct areas, a guest bathroom, a 20 sqm kitchen, and two bedrooms sharing a bathroom. The second floor comprises a 20 sqm master suite with access to a balcony and a 14 sqm suite. The lower floor, with access to the garden and pool, comprises a living area with a bathroom, a laundry room, a suite with windows in all rooms, and access to the garage. The house benefits from excellent sun exposure, privacy, air conditioning, and central heating.
Located within a 5-minute walking distance from Quinta da Marinha and Quinta da Marinha Health Club. It is a 10-minute drive from Guincho Beach, CUF Cascais Hospital, Casa da Guia Shopping Center, Farol da Guia, Boca do Inferno, Cascais train station, and the center of Cascais. It is also 10 minutes away from Park International School - Cascais, St. George’s School, Santo António International School (SAIS), Externato Nossa Senhora do Rosário, and Colégio Amor de Deus. It is also a 20-minute drive from The American School in Portugal (TASIS), Carlucci American International School of Lisbon (CAISL), Deutsche Schule Lissabon (German School), and St. Julian’s School. Easy access to Marginal, the A5 motorway, and 30 minutes from Lisbon and Humberto Delgado Airport.
Located within a 5-minute walking distance from Quinta da Marinha and Quinta da Marinha Health Club. It is a 10-minute drive from Guincho Beach, CUF Cascais Hospital, Casa da Guia Shopping Center, Farol da Guia, Boca do Inferno, Cascais train station, and the center of Cascais. It is also 10 minutes away from Park International School - Cascais, St. George’s School, Santo António International School (SAIS), Externato Nossa Senhora do Rosário, and Colégio Amor de Deus. It is also a 20-minute drive from The American School in Portugal (TASIS), Carlucci American International School of Lisbon (CAISL), Deutsche Schule Lissabon (German School), and St. Julian’s School. Easy access to Marginal, the A5 motorway, and 30 minutes from Lisbon and Humberto Delgado Airport.
Contact
Apartment 3 Bedrooms
Estoril, Cascais e Estoril, Distrito de Lisboa
Under construction · 200m²
With Garage
buy
2.500.000 €
Apartamento T3 com 200 m2, vista mar, novo, com jardim de 150 m2, e terraços num total de 67 m2 e piscina privativa, três lugares de estacionamento e arrecadação no centro do Estoril. Sala com 34 m2, com saída para um fantástico terraço com 95 m2, e uma piscina. Cozinha com 22 m2 totalmente equipada, lavandaria com 11 m2, 3 suites (20 m2, 21 m2 e 17 m2) e casa de banho social. Ar Condicionado, ventilação permanente, bomba de calor; dómotica para iluminação e cortinas, pavimento electrico aquecido nas casas de banho.
Inserido num condomínio de prestígio, com 5 apartamentos, acabamentos de alta qualidade e atenção aos mínimos detalhes.
A moradia está localizada a 5 minutos walking distance das praias do Estoril, da estação ferroviária, transportes, comércio e serviços. A 5 minutos driving distance da Escola Alemã (Deutsche Schule Lissabon), 5 minutos da Escola Salesiana do Estoril, e a menos de 10 minutos do colégio SAIS (Santo António International School). A cerca de 15 minutos driving distance de várias escolas de prestígio internacional, como a St. Julian’s School e a Nova School of Business and Economics Próximo do golfe do Estoril, do Clube Ténis, Cascaishopping e outros serviços. Fácil acesso à auto estrada A5, A16 e Avenida Marginal. A 15 minutos do centro de Sintra e a 30 minutos de Lisboa do Aeroporto Humberto Delgado.
Inserido num condomínio de prestígio, com 5 apartamentos, acabamentos de alta qualidade e atenção aos mínimos detalhes.
A moradia está localizada a 5 minutos walking distance das praias do Estoril, da estação ferroviária, transportes, comércio e serviços. A 5 minutos driving distance da Escola Alemã (Deutsche Schule Lissabon), 5 minutos da Escola Salesiana do Estoril, e a menos de 10 minutos do colégio SAIS (Santo António International School). A cerca de 15 minutos driving distance de várias escolas de prestígio internacional, como a St. Julian’s School e a Nova School of Business and Economics Próximo do golfe do Estoril, do Clube Ténis, Cascaishopping e outros serviços. Fácil acesso à auto estrada A5, A16 e Avenida Marginal. A 15 minutos do centro de Sintra e a 30 minutos de Lisboa do Aeroporto Humberto Delgado.
Contact
Detached House 4 Bedrooms
Murches, Alcabideche, Cascais, Distrito de Lisboa
Under construction · 341m²
With Garage
buy
2.500.000 €
Villa, of modern architecture, inserted in a private condominium composed by 4 villas, in Murches.
The villa is detached, with a 193 sqm private garden and swimming pool, in a 470 sqm lot, with a 531 sqm gross construction area, with the following distribution:
Entrance floor:
- Entry hall
- common living room: 91,3 sqm
- Fully equipped kitchen, in open space, with top of the range household appliances
- social bathroom
Upper floor:
- Master suite: 37 sqm with closet
- Suite: 22 sqm with closet
Lower floor:
- Multipurpose room: 85 sqm
- Suite: 30 sqm
- Suite 22,1 sqm
- Social bathroom
- Laundry area: 12 sqm
- Garage
To highlight the excellent quality finishes with attention to the smallest detail.
Finishes:
- Radiant floor heating
- Pre-installation of mural air conditioning
- Heating of sanitary waters and radiant floor heating by heat pump + storage tank
- Minimalist high-end window frames and tempered glass
- Aluminium blade blinds system
- All the bedrooms include a dirty clothing vacuum conduct that leads to the laundry area
- Bathrooms fitted with sanitary ware of the Porcelanosa brand
- Transhipment swimming pool, with salt treatment
- Three-phase sockets installed in the outdoor parking and in the garage to ensure charging of electric and hybrid vehicles.
Cascais is a Portuguese village famous for its bay, local business and its cosmopolitanism. It is considered the most sophisticated destination of the Lisbon’s region, where small palaces and refined and elegant constructions prevail. With the sea as a scenario, Cascais can be proud of having 7 golf courses, a casino, a marina and countless leisure areas. It is 30 minutes away from Lisbon and its international airport.
Porta da Frente Christie’s is a real estate agency that has been operating in the market for more than two decades. Its focus lays on the highest quality houses and developments, not only in the selling market, but also in the renting market. The company was elected by the prestigious brand Christie’s - one of the most reputable auctioneers, Art institutions and Real Estate of the world - to be represented in Portugal, in the areas of Lisbon, Cascais, Oeiras, Sintra and Alentejo. The main purpose of Porta da Frente Christie’s is to offer a top-notch service to our customers.
The villa is detached, with a 193 sqm private garden and swimming pool, in a 470 sqm lot, with a 531 sqm gross construction area, with the following distribution:
Entrance floor:
- Entry hall
- common living room: 91,3 sqm
- Fully equipped kitchen, in open space, with top of the range household appliances
- social bathroom
Upper floor:
- Master suite: 37 sqm with closet
- Suite: 22 sqm with closet
Lower floor:
- Multipurpose room: 85 sqm
- Suite: 30 sqm
- Suite 22,1 sqm
- Social bathroom
- Laundry area: 12 sqm
- Garage
To highlight the excellent quality finishes with attention to the smallest detail.
Finishes:
- Radiant floor heating
- Pre-installation of mural air conditioning
- Heating of sanitary waters and radiant floor heating by heat pump + storage tank
- Minimalist high-end window frames and tempered glass
- Aluminium blade blinds system
- All the bedrooms include a dirty clothing vacuum conduct that leads to the laundry area
- Bathrooms fitted with sanitary ware of the Porcelanosa brand
- Transhipment swimming pool, with salt treatment
- Three-phase sockets installed in the outdoor parking and in the garage to ensure charging of electric and hybrid vehicles.
Cascais is a Portuguese village famous for its bay, local business and its cosmopolitanism. It is considered the most sophisticated destination of the Lisbon’s region, where small palaces and refined and elegant constructions prevail. With the sea as a scenario, Cascais can be proud of having 7 golf courses, a casino, a marina and countless leisure areas. It is 30 minutes away from Lisbon and its international airport.
Porta da Frente Christie’s is a real estate agency that has been operating in the market for more than two decades. Its focus lays on the highest quality houses and developments, not only in the selling market, but also in the renting market. The company was elected by the prestigious brand Christie’s - one of the most reputable auctioneers, Art institutions and Real Estate of the world - to be represented in Portugal, in the areas of Lisbon, Cascais, Oeiras, Sintra and Alentejo. The main purpose of Porta da Frente Christie’s is to offer a top-notch service to our customers.
Contact
See more Luxury in Distrito de Lisboa
Bedrooms
Zones
Can’t find the property you’re looking for?
