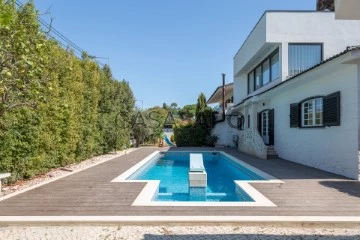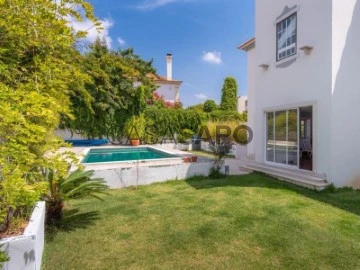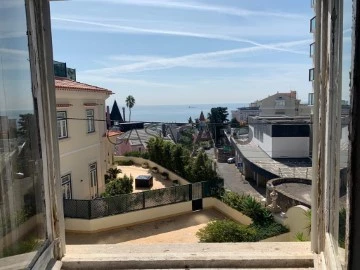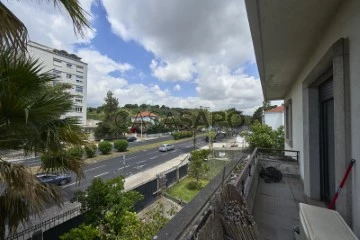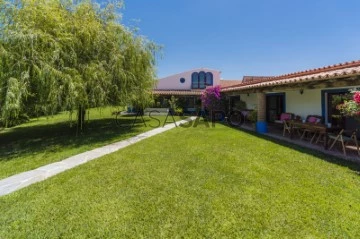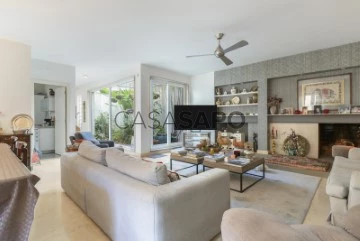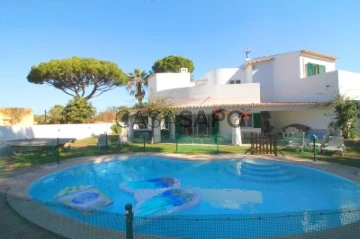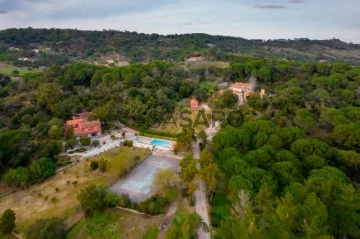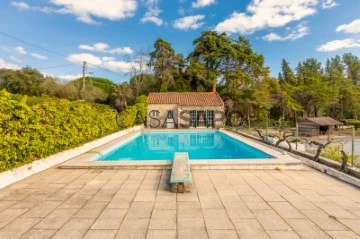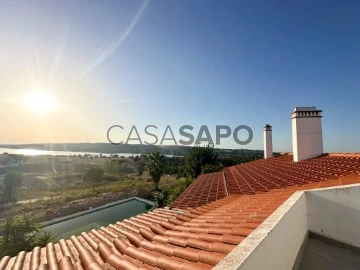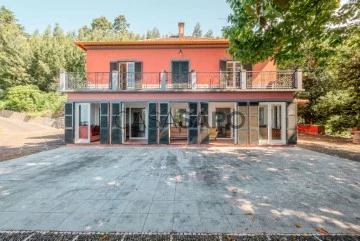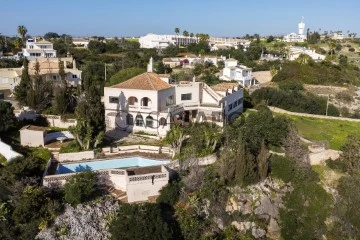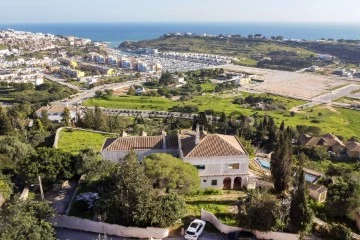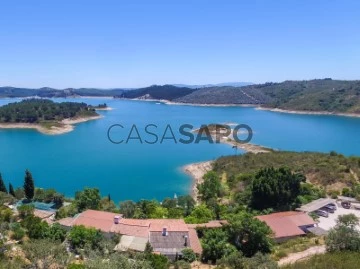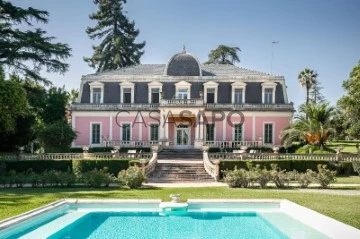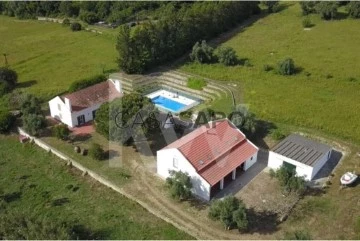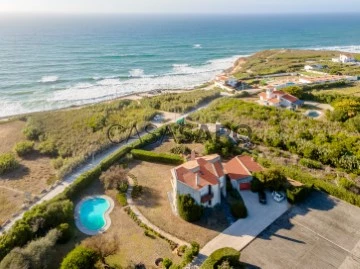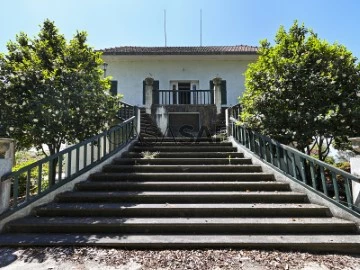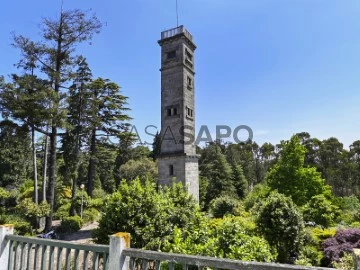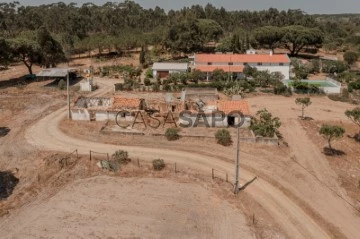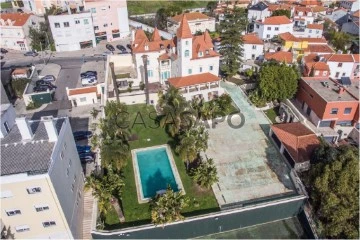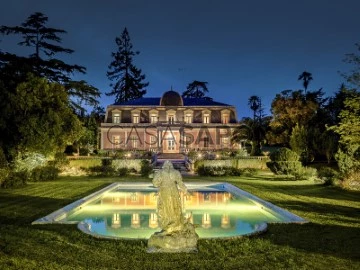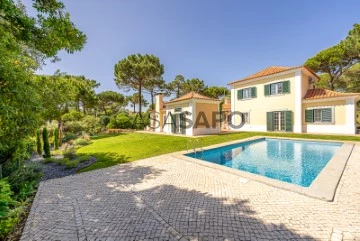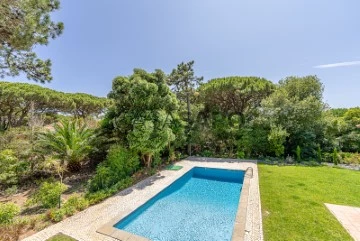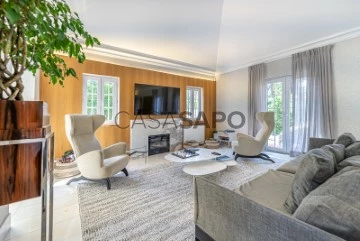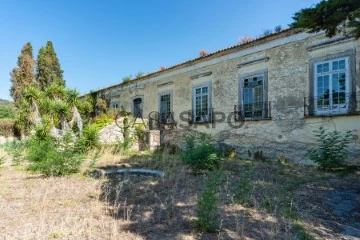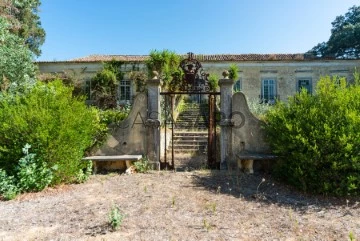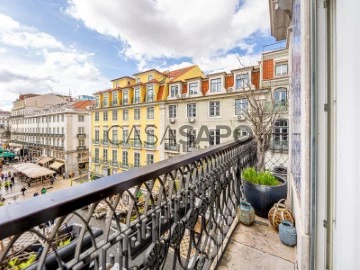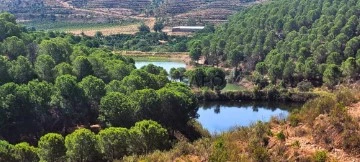Luxury
Rooms
Price
More filters
280 Luxury with Energy Certificate D, Used
Order by
Relevance
Detached House 7 Bedrooms
Cascais e Estoril, Distrito de Lisboa
Used · 601m²
buy
3.500.000 €
(ref:C (telefone) Excelente moradia totalmente remodelada recentemente inserida num lote de terreno com 1500 m2, composta por:
Piso inferior:
Hall de entrada com lareira central, uma face para o interior e outra para o exterior, sala com lareira e recuperador de calor, Sala de Jantar com acesso a cozinha totalmente equipada com uma zona de despensa, WC completo, uma suíte com roupeiro, WC social, um escritório e um excelente salão com lareira.
Piso superior:
Hall, 2 suítes, sendo que uma conta com armário embutido, 3 quartos com roupeiros e WC completo.
Equipada com aquecimento central, ar condicionado, alarme e estores elétricos. Varandas a toda à volta da casa.
Na zona exterior:
Possuí ampla zona de churrasqueira, árvores de frutos variados, piscina de grandes dimensões e um apoio à piscina com cozinha, WC completo, sala e um quarto.
Parqueamento para vários carros e garagem fechada para 2 carros.
Classificação Energética: B-
Mas o melhor é mesmo vir visitar! Excelente Oportunidade!’
Piso inferior:
Hall de entrada com lareira central, uma face para o interior e outra para o exterior, sala com lareira e recuperador de calor, Sala de Jantar com acesso a cozinha totalmente equipada com uma zona de despensa, WC completo, uma suíte com roupeiro, WC social, um escritório e um excelente salão com lareira.
Piso superior:
Hall, 2 suítes, sendo que uma conta com armário embutido, 3 quartos com roupeiros e WC completo.
Equipada com aquecimento central, ar condicionado, alarme e estores elétricos. Varandas a toda à volta da casa.
Na zona exterior:
Possuí ampla zona de churrasqueira, árvores de frutos variados, piscina de grandes dimensões e um apoio à piscina com cozinha, WC completo, sala e um quarto.
Parqueamento para vários carros e garagem fechada para 2 carros.
Classificação Energética: B-
Mas o melhor é mesmo vir visitar! Excelente Oportunidade!’
Contact
House 6 Bedrooms +2
Estoril, Cascais e Estoril, Distrito de Lisboa
Used · 480m²
With Garage
buy
3.250.000 €
6+2 bedroom villa with garden and swimming pool located in Estoril, Cascais.
Inserted in a premium area, this villa has 480 m2 and is set on a plot of land of 950 m2.
The main house has three floors and a garage for 9 cars.
Consisting of:
Floor 0: 2 bedroom flat;
Floor 1: Large living room facing west to the garden and pool, equipped kitchen, bathroom and dining room;
Floor 2: 1 suite, 3 bedrooms and bathroom;
Attic: Living room and bathroom;
Annex: 2 bedrooms;
The location of the property is perfect for those looking for tranquillity and proximity to the beach, but does not dispense with easy access to Lisbon, the centre of Cascais as well as schools, shops and services.
Don’t miss this opportunity!
For over 25 years Castelhana has been a renowned name in the Portuguese real estate sector. As a company of Dils group, we specialize in advising businesses, organizations and (institutional) investors in buying, selling, renting, letting and development of residential properties.
Founded in 1999, Castelhana has built one of the largest and most solid real estate portfolios in Portugal over the years, with over 600 renovation and new construction projects.
In Lisbon, we are based in Chiado, one of the most emblematic and traditional areas of the capital. In Porto, in Foz do Douro, one of the noblest places in the city and in the Algarve next to the renowned Vilamoura Marina.
We are waiting for you. We have a team available to give you the best support in your next real estate investment.
Contact us!
Inserted in a premium area, this villa has 480 m2 and is set on a plot of land of 950 m2.
The main house has three floors and a garage for 9 cars.
Consisting of:
Floor 0: 2 bedroom flat;
Floor 1: Large living room facing west to the garden and pool, equipped kitchen, bathroom and dining room;
Floor 2: 1 suite, 3 bedrooms and bathroom;
Attic: Living room and bathroom;
Annex: 2 bedrooms;
The location of the property is perfect for those looking for tranquillity and proximity to the beach, but does not dispense with easy access to Lisbon, the centre of Cascais as well as schools, shops and services.
Don’t miss this opportunity!
For over 25 years Castelhana has been a renowned name in the Portuguese real estate sector. As a company of Dils group, we specialize in advising businesses, organizations and (institutional) investors in buying, selling, renting, letting and development of residential properties.
Founded in 1999, Castelhana has built one of the largest and most solid real estate portfolios in Portugal over the years, with over 600 renovation and new construction projects.
In Lisbon, we are based in Chiado, one of the most emblematic and traditional areas of the capital. In Porto, in Foz do Douro, one of the noblest places in the city and in the Algarve next to the renowned Vilamoura Marina.
We are waiting for you. We have a team available to give you the best support in your next real estate investment.
Contact us!
Contact
House 10 Bedrooms
Monte Estoril, Cascais e Estoril, Distrito de Lisboa
Used · 573m²
buy
3.200.000 €
Old house for real estate project located in the center of Monte Estoril, inserted in a plot of land of 1224 s.q.m, with sea view. In this location, a real estate project can be built, of luxury apartments with garage, using the construction potential that is defined for this area. Currently is built a mansion with 4 floors , 15 divisions, garage for 2 cars and detached house of caretakers. Sea view from the 2nd floor. Excellent Investment. In this location, high of Monte Estoril and with an enveloping of luxury condominiums, the sea view and the location, are fundamental elements. Excellent investment.
Contact
House 8 Bedrooms
Gago Coutinho (São João de Brito), Alvalade, Lisboa, Distrito de Lisboa
Used · 634m²
With Garage
buy
2.450.000 €
Sale | Detached house with 8 bedrooms | 634 m2 + garage area | Plot 884m2, garden and swimming pool | Bo the investment option | Gago Coutinho - Alvalade
This spacious detached villa is the perfect choice for large families looking for a house to buy in Alvalade, with generous outdoor areas, or for companies and institutions that want an extraordinary workspace.
With immense potential both inside and outside after refurbishment to your liking.
Located on a plot of 884 m2, this magnificent villa offers 634 m2 spread over 3 floors, including 4 parking spaces, additional space for motorcycle parking, storage rooms, a large garden and a swimming pool.
Currently, the property requires refurbishment and is divided into four apartments, each located on one of the three floors. The ground floor has two apartments, providing several replicated rooms, such as living rooms and kitchens.
Location
Avenida Gago Coutinho, in Alvalade, is a modern neighbourhood with an award-winning tradition. Inspired by modern architecture concepts, it was designed to combine housing, leisure, commerce and green spaces, extending along other tree-lined avenues. The property is just 5 minutes from Lisbon Airport and the city centre, Baixa-Chiado.
About CLUTTONS Portugal
Our goal is simple: to challenge the status quo and help our clients get the most out of their assets in material, financial and emotional terms, while always keeping ethical values first. We have a well-informed team ready to offer innovative, personalised and passionate solutions, always with a mindset of partnering with the customer to make them really work.
Count on us if you are looking to invest in Portugal, buy a luxury villa with a pool in Cascais or Estoril, a flat with a balcony and terrace in Lisbon, a house with sea or river views in Porto or Vila Nova de Gaia, a rural property in Alentejo or perhaps a beach house in Comporta or Melides. We have legal partners who can help you in your search for investment products.
CLUTTONS Portugal, a real estate agency that operates in the national market, is part of the international CLUTTONS LLP network, which has existed since 1765, and we are very proud of our history.
This spacious detached villa is the perfect choice for large families looking for a house to buy in Alvalade, with generous outdoor areas, or for companies and institutions that want an extraordinary workspace.
With immense potential both inside and outside after refurbishment to your liking.
Located on a plot of 884 m2, this magnificent villa offers 634 m2 spread over 3 floors, including 4 parking spaces, additional space for motorcycle parking, storage rooms, a large garden and a swimming pool.
Currently, the property requires refurbishment and is divided into four apartments, each located on one of the three floors. The ground floor has two apartments, providing several replicated rooms, such as living rooms and kitchens.
Location
Avenida Gago Coutinho, in Alvalade, is a modern neighbourhood with an award-winning tradition. Inspired by modern architecture concepts, it was designed to combine housing, leisure, commerce and green spaces, extending along other tree-lined avenues. The property is just 5 minutes from Lisbon Airport and the city centre, Baixa-Chiado.
About CLUTTONS Portugal
Our goal is simple: to challenge the status quo and help our clients get the most out of their assets in material, financial and emotional terms, while always keeping ethical values first. We have a well-informed team ready to offer innovative, personalised and passionate solutions, always with a mindset of partnering with the customer to make them really work.
Count on us if you are looking to invest in Portugal, buy a luxury villa with a pool in Cascais or Estoril, a flat with a balcony and terrace in Lisbon, a house with sea or river views in Porto or Vila Nova de Gaia, a rural property in Alentejo or perhaps a beach house in Comporta or Melides. We have legal partners who can help you in your search for investment products.
CLUTTONS Portugal, a real estate agency that operates in the national market, is part of the international CLUTTONS LLP network, which has existed since 1765, and we are very proud of our history.
Contact
Country Estate 15 Bedrooms
Barrada, Monsaraz, Reguengos de Monsaraz, Distrito de Évora
Used · 893m²
With Swimming Pool
buy
2.300.000 €
This magnificent 6 hectare farm is located just 2 minutes from Alqueva, the largest artificial lake in Europe.
The property, which is a lovely holiday home for a large family , is currently being explored as rural tourism.
Presently the owner lives in one part of the property which composes of :
- a large living room which is divided into several separate areas, among others a library
- a main kitchen
- 4 en-suite bedrooms
- a double bedroom
- a study with the possibility to change to a 2 bedroom duplex
- a guest wc
- a cloakroom.
There is a direct access to the garden and pool.
The other part of the property which is presently used for tourism, has also an independent entrance and comprises of:
- 2 bedrooms overlooking the garden
- 2 en-suite bedrooms with a mezzanine
- a large multipurpose room for meals and entertainment
- 1 large suite with 2 bedrooms.
Outside is a charming seating area overlooking the castle, garden and swimming pool. The saltwater pool has a small kitchen and changing rooms next to it.
The property offers furthermore an additional small cottage, where the maid lives, consisting of:
- 3 bedrooms
- a living room
- a kitchen
- 1 bathroom
- a private garden area also with access to the pool.
Throughout the property there are skylights providing extra natural light to the interior of the property.
The large grounds have orange trees, a beautiful rose garden and old olive trees. One can also find an organic garden and a kennel.
The property has 3 separate entrances, a borehole, being completely autonomous from that point of view, solar panels and two photovoltaic panel systems.
The property is sold fully furnished and equipped and has several separate title certificates.
Monsaraz is one of the most emblematic places in Portugal, part of the UNESCO World Heritage List and is one of Portugal’s seven wonders in the category of monument to villages. It also has a well-equipped river beach. The local cuisine is known for its excellence and there are many restaurants in the area.
The property, which is a lovely holiday home for a large family , is currently being explored as rural tourism.
Presently the owner lives in one part of the property which composes of :
- a large living room which is divided into several separate areas, among others a library
- a main kitchen
- 4 en-suite bedrooms
- a double bedroom
- a study with the possibility to change to a 2 bedroom duplex
- a guest wc
- a cloakroom.
There is a direct access to the garden and pool.
The other part of the property which is presently used for tourism, has also an independent entrance and comprises of:
- 2 bedrooms overlooking the garden
- 2 en-suite bedrooms with a mezzanine
- a large multipurpose room for meals and entertainment
- 1 large suite with 2 bedrooms.
Outside is a charming seating area overlooking the castle, garden and swimming pool. The saltwater pool has a small kitchen and changing rooms next to it.
The property offers furthermore an additional small cottage, where the maid lives, consisting of:
- 3 bedrooms
- a living room
- a kitchen
- 1 bathroom
- a private garden area also with access to the pool.
Throughout the property there are skylights providing extra natural light to the interior of the property.
The large grounds have orange trees, a beautiful rose garden and old olive trees. One can also find an organic garden and a kennel.
The property has 3 separate entrances, a borehole, being completely autonomous from that point of view, solar panels and two photovoltaic panel systems.
The property is sold fully furnished and equipped and has several separate title certificates.
Monsaraz is one of the most emblematic places in Portugal, part of the UNESCO World Heritage List and is one of Portugal’s seven wonders in the category of monument to villages. It also has a well-equipped river beach. The local cuisine is known for its excellence and there are many restaurants in the area.
Contact
House 6 Bedrooms
Estrela, Lisboa, Distrito de Lisboa
Used · 290m²
With Garage
buy
2.450.000 €
Detached villa in Lapa, with garage and a small garden, built in 2005 and located next to the French Embassy, in a very quiet area.
With four floors and a total construction area of 358 sqm + 96 sqm of garage.
On the ground floor there is a garage for 2 or 3 cars, a laundry area and a storage area. The first floor includes a 43.20 sqm living room with fireplace, an 18.20 sqm kitchen, a social bathroom and a garden. The second floor comprises a 25.15 sqm master suite with closet and two bedrooms with a shared bathroom. On the third floor there is a maid’s room with bathroom and two bedrooms (20 sqm + 23 sqm) with a shared bathroom.
The villa presents an excellent condition, has pre-installation of air conditioning and fireplace. Nearby there are several transportation options, restaurants and cafes. It is a short distance from Avenida 24 de Julho, providing the opportunity to enjoy walks and strolls in the riverside area next to the Tagus River.
Porta da Frente Christie’s is a real estate agency that has been operating in the market for more than two decades. Its focus lays on the highest quality houses and developments, not only in the selling market, but also in the renting market. The company was elected by the prestigious brand Christie’s International Real Estate to represent Portugal in the areas of Lisbon, Cascais, Oeiras and Alentejo. The main purpose of Porta da Frente Christie’s is to offer a top-notch service to our customers.
With four floors and a total construction area of 358 sqm + 96 sqm of garage.
On the ground floor there is a garage for 2 or 3 cars, a laundry area and a storage area. The first floor includes a 43.20 sqm living room with fireplace, an 18.20 sqm kitchen, a social bathroom and a garden. The second floor comprises a 25.15 sqm master suite with closet and two bedrooms with a shared bathroom. On the third floor there is a maid’s room with bathroom and two bedrooms (20 sqm + 23 sqm) with a shared bathroom.
The villa presents an excellent condition, has pre-installation of air conditioning and fireplace. Nearby there are several transportation options, restaurants and cafes. It is a short distance from Avenida 24 de Julho, providing the opportunity to enjoy walks and strolls in the riverside area next to the Tagus River.
Porta da Frente Christie’s is a real estate agency that has been operating in the market for more than two decades. Its focus lays on the highest quality houses and developments, not only in the selling market, but also in the renting market. The company was elected by the prestigious brand Christie’s International Real Estate to represent Portugal in the areas of Lisbon, Cascais, Oeiras and Alentejo. The main purpose of Porta da Frente Christie’s is to offer a top-notch service to our customers.
Contact
House 5 Bedrooms Duplex
Almancil, Loulé, Distrito de Faro
Used · 216m²
With Swimming Pool
buy / rent
2.600.000 € / 6.000 €
Remodeled villa composed of ground floor and first floor.
On the ground floor there is a living room with fireplace and stove, dining room, fully equipped kitchen, pantry, laundry, service bathroom and 2 bedrooms en suite.
The first floor features 2 en suite bedrooms, both with direct access to south-facing balconies offering garden and pool views.
The exterior consists of a large garden, heated swimming pool, BBQ area and meals and covered terrace.
There is also outdoor parking.
Privileged location, within a short distance of Vale do Lobo and Quinta do Lago.
On the ground floor there is a living room with fireplace and stove, dining room, fully equipped kitchen, pantry, laundry, service bathroom and 2 bedrooms en suite.
The first floor features 2 en suite bedrooms, both with direct access to south-facing balconies offering garden and pool views.
The exterior consists of a large garden, heated swimming pool, BBQ area and meals and covered terrace.
There is also outdoor parking.
Privileged location, within a short distance of Vale do Lobo and Quinta do Lago.
Contact
Farm 18 Bedrooms
Vila Nogueira de Azeitão, Azeitão (São Lourenço e São Simão), Setúbal, Distrito de Setúbal
Used · 771m²
With Swimming Pool
buy
3.500.000 €
Estate with 14.22 hectares, divided into 5.860 hectares of urban land and 8.370 hectares of rustic land, with a licensed area of 771 sqm, located in the Arrábida Natural Park, Picheleiros, Azeitão, Setúbal. The private area consists of three single-family houses, a garage, storage space, and an annex. The houses need modernization works and, together, have a total of 18 bedrooms, six living rooms, three kitchens, gardens, a swimming pool, a tennis court, and an orchard. The rustic land area includes plantations, an orchard, and two legalized water sources.
The estate is located in a charming and emblematic place, ideal for those who enjoy living surrounded by nature and with a privileged view of the Arrábida Mountains.
Situated in the heart of the Arrábida Natural Park, just a few minutes from the historic center of Azeitão Village and the renowned wines of the region, José Maria da Fonseca Museum, Quinta da Bacalhoa, local shops, iconic restaurants, the local market, supermarkets, schools, health center, municipal swimming pools, paddle tennis courts, music academy, and equestrian center (Parque de São Domingos). The golf course of Quinta do Perú is about a 10-minute drive away, with privileged access to the A2 and A33 highways, and approximately 35 minutes from the center of Lisbon and the International Airport. It is 12 minutes from the city of Setúbal and access to the region’s beaches, including Figueirinha, Troia, and Comporta. It is about 20 minutes from the emblematic tourist and fishing village of Sesimbra and the beaches of Meco and Sesimbra.
The estate is located in a charming and emblematic place, ideal for those who enjoy living surrounded by nature and with a privileged view of the Arrábida Mountains.
Situated in the heart of the Arrábida Natural Park, just a few minutes from the historic center of Azeitão Village and the renowned wines of the region, José Maria da Fonseca Museum, Quinta da Bacalhoa, local shops, iconic restaurants, the local market, supermarkets, schools, health center, municipal swimming pools, paddle tennis courts, music academy, and equestrian center (Parque de São Domingos). The golf course of Quinta do Perú is about a 10-minute drive away, with privileged access to the A2 and A33 highways, and approximately 35 minutes from the center of Lisbon and the International Airport. It is 12 minutes from the city of Setúbal and access to the region’s beaches, including Figueirinha, Troia, and Comporta. It is about 20 minutes from the emblematic tourist and fishing village of Sesimbra and the beaches of Meco and Sesimbra.
Contact
House 5 Bedrooms
Foros do Mocho, Montargil, Ponte de Sor, Distrito de Portalegre
Used · 731m²
buy
2.500.000 €
Situated in the stunning landscape of Montargil, we present an exclusive property of approximately 90,000 m², kissed by the waters of the dam. Not only does this gem of a location abut the water, allowing direct access by boat, but it also benefits from an unparalleled panoramic view.
Within this vast property, a two-storey main house stands out in the upper part, currently undergoing deep refurbishment, which exudes elegance and sophistication. There are seven spacious suites, designed for maximum comfort and privacy. The vast living room, cozy and charming with large windows, features two fireplaces, creating an ideal environment for cooler evenings.
In addition, the property has been carefully designed for monetization. It has built in annex :
- 2 T2 apartments
- 3 T1 apartments
- 2 T0 apartment
Both the main house and the apartments making a total of sixteen bedrooms are ideal for local accommodation or long-term rental, offering a unique opportunity for return on investment in an area of great national and international tourist demand.
The exterior of this property is simply charming. You can enjoy beautiful landscaped gardens, a surrounding with a refreshing swimming pool, stables and a vast area for planting fruit trees or other crops. In addition, for horse riding lovers, there is enough space for the implementation of a riding arena. And for those who have a special appreciation for boats, there is the possibility of creating an exclusive docking point.
All rooms are equipped with central heating, air conditioning and excellent insulation, ensuring maximum comfort in all seasons.
This property is a true fusion between luxury, nature and business opportunity. Whether to live and enjoy memorable moments or to monetize, this is an unmissable proposal.
Schedule your visit and discover what it means to live next to the magnificent Montargil Dam.
Within this vast property, a two-storey main house stands out in the upper part, currently undergoing deep refurbishment, which exudes elegance and sophistication. There are seven spacious suites, designed for maximum comfort and privacy. The vast living room, cozy and charming with large windows, features two fireplaces, creating an ideal environment for cooler evenings.
In addition, the property has been carefully designed for monetization. It has built in annex :
- 2 T2 apartments
- 3 T1 apartments
- 2 T0 apartment
Both the main house and the apartments making a total of sixteen bedrooms are ideal for local accommodation or long-term rental, offering a unique opportunity for return on investment in an area of great national and international tourist demand.
The exterior of this property is simply charming. You can enjoy beautiful landscaped gardens, a surrounding with a refreshing swimming pool, stables and a vast area for planting fruit trees or other crops. In addition, for horse riding lovers, there is enough space for the implementation of a riding arena. And for those who have a special appreciation for boats, there is the possibility of creating an exclusive docking point.
All rooms are equipped with central heating, air conditioning and excellent insulation, ensuring maximum comfort in all seasons.
This property is a true fusion between luxury, nature and business opportunity. Whether to live and enjoy memorable moments or to monetize, this is an unmissable proposal.
Schedule your visit and discover what it means to live next to the magnificent Montargil Dam.
Contact
House 6 Bedrooms +2
Quinta da Marinha (Cascais), Cascais e Estoril, Distrito de Lisboa
Used · 501m²
With Garage
buy
7.200.000 €
6+2 bedroom villa with 501 sqm of gross construction area, garden, pool, and garage, offering total privacy, set on a 1,625 sqm plot in Quinta da Marinha Sul, Cascais.
The villa, with a modern and comfortable interior, abundant light, interior patios, terraces, and large windows all overlooking the garden, is distributed as follows: entrance floor with a spacious hall, living room and dining room opening onto the garden and pool. Open-plan kitchen with island, fully equipped with top-of-the-range appliances, laundry area with washing machine and dryer, pantry, a bedroom in the service area, and a guest bathroom. Also on this floor are four bedrooms, two of which are en-suite, the master suite with a large walk-in closet and access to a terrace with sea views on the horizon, and a bathroom serving the other two bedrooms. The first floor has an office and a room with a terrace offering sea views on the horizon. Lower floor with two en-suite bedrooms opening onto an interior patio, a multipurpose room, and a storage room with direct access to the garage.
Pool annex with a covered terrace, changing room, and outdoor kitchen.
Covered garage for 2/3 cars and outdoor parking space.
The villa is equipped with underfloor heating, a large heat pump, alarm and video surveillance system, anti-intrusion glass, and electric shutters.
Quinta da Marinha is known for being a quiet area, just minutes from the town center, close to Casa da Guia. Its privileged location allows access to beaches, restaurants, European-renowned golf courses, five-star hotels, equestrian center, gyms, and tennis and padel school.
10 minutes from Escola Salesiana do Estoril, German School (Deutsche Schule Lissabon), and SAIS (Santo António International School). 5 minutes from Colégio Amor de Deus and 15 minutes from International Schools TASIS (the American School in Portugal) and CAISL (Carlucci American International School of Lisbon), both in Beloura. Just 10 minutes from the Golf club, CTE (Estoril Tennis Club), Cascais Marina, CUF Cascais, and Cascais Hospital. 10 minutes from main shopping centers, CascaiShopping and Supercor in Quinta da Beloura. 5 minutes’ driving distance from access to A5 highway and Marginal Avenue, 15 minutes from Sintra center, and 30 minutes from Lisbon and Humberto Delgado Airport.
The villa, with a modern and comfortable interior, abundant light, interior patios, terraces, and large windows all overlooking the garden, is distributed as follows: entrance floor with a spacious hall, living room and dining room opening onto the garden and pool. Open-plan kitchen with island, fully equipped with top-of-the-range appliances, laundry area with washing machine and dryer, pantry, a bedroom in the service area, and a guest bathroom. Also on this floor are four bedrooms, two of which are en-suite, the master suite with a large walk-in closet and access to a terrace with sea views on the horizon, and a bathroom serving the other two bedrooms. The first floor has an office and a room with a terrace offering sea views on the horizon. Lower floor with two en-suite bedrooms opening onto an interior patio, a multipurpose room, and a storage room with direct access to the garage.
Pool annex with a covered terrace, changing room, and outdoor kitchen.
Covered garage for 2/3 cars and outdoor parking space.
The villa is equipped with underfloor heating, a large heat pump, alarm and video surveillance system, anti-intrusion glass, and electric shutters.
Quinta da Marinha is known for being a quiet area, just minutes from the town center, close to Casa da Guia. Its privileged location allows access to beaches, restaurants, European-renowned golf courses, five-star hotels, equestrian center, gyms, and tennis and padel school.
10 minutes from Escola Salesiana do Estoril, German School (Deutsche Schule Lissabon), and SAIS (Santo António International School). 5 minutes from Colégio Amor de Deus and 15 minutes from International Schools TASIS (the American School in Portugal) and CAISL (Carlucci American International School of Lisbon), both in Beloura. Just 10 minutes from the Golf club, CTE (Estoril Tennis Club), Cascais Marina, CUF Cascais, and Cascais Hospital. 10 minutes from main shopping centers, CascaiShopping and Supercor in Quinta da Beloura. 5 minutes’ driving distance from access to A5 highway and Marginal Avenue, 15 minutes from Sintra center, and 30 minutes from Lisbon and Humberto Delgado Airport.
Contact
Farm 8 Bedrooms
Monte, Funchal, Ilha da Madeira
Used · 274m²
With Garage
buy
6.000.000 €
Classic 8-bedroom farmhouse, 600 sqm (gross floor area),in a plot of land of 50,000 sqm, in Funchal, Madeira. This property with years of history, unique fruit trees and flowers, comprises two homes, one of which is spread over two floors, several bedrooms, a living and dining room, a kitchen, and a bathroom. It also has a patio, storage space, and a barbecue. Lots of natural light, facing south. The other house comprises four rooms on a single floor and also faces south. However, this house is in need of some work.
This area in Funchal, better known as Monte, benefits from excellent views over the Atlantic Ocean, the Funchal Bay, and also the enormous surroundings of the mountains that are part of the Laurisilva Forest, a UNESCO World Heritage Site. It thus enjoys a great climate, having been chosen by Portuguese and foreign nobility as a getaway. Ideal property for a hotel structure or a nursing home, among others. Monte was the chosen final resting place of Emperor Charles I of Austria, the last of the Habsburgs of the Austro-Hungarian empire, who died here in 1922. His last residence in Madeira was Quinta do Monte, next to the Main Church. The rehabilitation of the Museum of Romanticism in Monte/Funchal is currently underway.
It is 15-minute walking distance from Monte Palace Tropical Garden, Monte Palace Madeira, Botanical Garden Cable Car. 10-minute driving distance from Colégio dos Salesianos, Escola da APEL, Quinta das Cruzes Museum, Madeira Botanical Garden. 15 minutes from the centre of Funchal, Avenida do Mar, Mercado dos Lavradores, Casino da Madeira, Drº Nélio Mendonça Hospital, and Madeira Private Hospital. 20 minutes from Formosa beach and the Lido Bathing Complex, the Fórum Madeira shopping centre, and Madeira Shopping. 25-minute driving distance from Madeira International Airport.
This area in Funchal, better known as Monte, benefits from excellent views over the Atlantic Ocean, the Funchal Bay, and also the enormous surroundings of the mountains that are part of the Laurisilva Forest, a UNESCO World Heritage Site. It thus enjoys a great climate, having been chosen by Portuguese and foreign nobility as a getaway. Ideal property for a hotel structure or a nursing home, among others. Monte was the chosen final resting place of Emperor Charles I of Austria, the last of the Habsburgs of the Austro-Hungarian empire, who died here in 1922. His last residence in Madeira was Quinta do Monte, next to the Main Church. The rehabilitation of the Museum of Romanticism in Monte/Funchal is currently underway.
It is 15-minute walking distance from Monte Palace Tropical Garden, Monte Palace Madeira, Botanical Garden Cable Car. 10-minute driving distance from Colégio dos Salesianos, Escola da APEL, Quinta das Cruzes Museum, Madeira Botanical Garden. 15 minutes from the centre of Funchal, Avenida do Mar, Mercado dos Lavradores, Casino da Madeira, Drº Nélio Mendonça Hospital, and Madeira Private Hospital. 20 minutes from Formosa beach and the Lido Bathing Complex, the Fórum Madeira shopping centre, and Madeira Shopping. 25-minute driving distance from Madeira International Airport.
Contact
House 5 Bedrooms
Cerro de Águia, Albufeira e Olhos de Água, Distrito de Faro
Used · 400m²
With Garage
buy
2.750.000 €
5-bedroom villa, in need of renovation, with 462 sqm of gross construction area, sea views, pool, and garden, situated on a plot of land measuring 5,025 sqm, in Cerro de Águia, Albufeira, Algarve. This property offers excellent potential and is nestled in a peaceful residential area on a hillside, providing magnificent sea views. It presents an ideal opportunity for individuals seeking to construct their dream home or for investors looking to capitalize on its potential.
Albufeira is a city located in the Algarve region of south Portugal. It is known for its beautiful beaches and vibrant nightlife. The city offers a unique combination of historical charm and modern tourist amenities. Albufeira’s nightlife is extremely popular, especially during the summer months. The city boasts a wide array of bars, nightclubs, and beach parties, making it an attractive destination for nightlife enthusiasts. As a tourist city, Albufeira also has a well-developed tourist infrastructure, with a variety of hotels, restaurants, shops, and leisure activities.
The property is located within a 5-minute driving distance from Evaristo Beach, 8 minutes from the marina and center of Albufeira, and 24 minutes from Vilamoura International School. It is also 45 minutes away from Faro Airport and a 2-hour and 30-minute drive from Lisbon.
Albufeira is a city located in the Algarve region of south Portugal. It is known for its beautiful beaches and vibrant nightlife. The city offers a unique combination of historical charm and modern tourist amenities. Albufeira’s nightlife is extremely popular, especially during the summer months. The city boasts a wide array of bars, nightclubs, and beach parties, making it an attractive destination for nightlife enthusiasts. As a tourist city, Albufeira also has a well-developed tourist infrastructure, with a variety of hotels, restaurants, shops, and leisure activities.
The property is located within a 5-minute driving distance from Evaristo Beach, 8 minutes from the marina and center of Albufeira, and 24 minutes from Vilamoura International School. It is also 45 minutes away from Faro Airport and a 2-hour and 30-minute drive from Lisbon.
Contact
Farm 16 Bedrooms
Barragem Santa Clara, Santa Clara-a-Velha, Odemira, Distrito de Beja
Used · 208m²
With Garage
buy
2.950.000 €
16-bedroom property, 254 sqm of gross construction area, set in a plot of land with 6 hectares, with heliport, overlooking the Santa Clara dam, terraces, garden and garage, in Santa Clara a Velha, Odemira, Algarve. It has solar panels. It comprises two large living rooms (80 sqm and 30 sqm), with fireplace and heat recuperator, sixteen bedrooms, fourteen of which are en suite, fully equipped professional kitchen, laundry room, massage room, wood-burning sauna, yoga room, pizza oven, and barbecue. Storage rooms, battery deposit and generator shed. Also two hectares automatically irrigated, completely organic, terraced gardens with a 70 sqm greenhouse, fruit trees, vegetable gardens, ornamental trees, and lawn shrubs. Fully private and secluded. Currently working as local accommodation. Ideal for investment.
Set in a beautiful lakeside location in the southwest corner of Portugal, the property is surrounded by landscape with a wide variety of wildlife, and rare birds in its garden and surrounding landscape.
Located in Baixo Alentejo, in the municipality of Odemira, at an approximate distance of 40 km from both the South and West coasts. It is located 20-minute driving distance from the train station, 1 hour from Faro Airport and a two and half-hour drive from Lisbon.
Set in a beautiful lakeside location in the southwest corner of Portugal, the property is surrounded by landscape with a wide variety of wildlife, and rare birds in its garden and surrounding landscape.
Located in Baixo Alentejo, in the municipality of Odemira, at an approximate distance of 40 km from both the South and West coasts. It is located 20-minute driving distance from the train station, 1 hour from Faro Airport and a two and half-hour drive from Lisbon.
Contact
Mansion 10 Bedrooms
Centro Histórico, Caia, São Pedro e Alcáçova, Elvas, Distrito de Portalegre
Used · 3,380m²
With Garage
buy
8.500.000 €
Small palace, built in 1880 by the Portuguese nobility.
It is inserted in a 90.000 sqm manor house, which is composed by a small palace of French architecture, a botanical garden that comprises a rare flora and was designed by Forestier.
The manor house also comprehends a riding arena with 30 boxes and a ring, a jumping track for horses, two independent villas and a swimming pool.
You can purchase a Hotel with 30 Rooms for rehabilitation for €1,000,000.
This property is placed 25 minutes away from Badajoz and 2 hours away from Lisbon.
It is inserted in a 90.000 sqm manor house, which is composed by a small palace of French architecture, a botanical garden that comprises a rare flora and was designed by Forestier.
The manor house also comprehends a riding arena with 30 boxes and a ring, a jumping track for horses, two independent villas and a swimming pool.
You can purchase a Hotel with 30 Rooms for rehabilitation for €1,000,000.
This property is placed 25 minutes away from Badajoz and 2 hours away from Lisbon.
Contact
Farm 9 Bedrooms
Azeitão (São Lourenço e São Simão), Setúbal, Distrito de Setúbal
Used · 397m²
buy
2.395.000 €
Bem-vindo à encantadora Quinta de Santo António, inserida no Parque Natural da Arrábida, um verdadeiro refúgio de tranquilidade situado na bela região de Azeitão, conhecida pela sua beleza natural, gastronomia requintada e tradições culturais.
Com uma extensão de 4.2 hectares, esta propriedade excecional apresenta não apenas a moradia principal, mas também dois espaços adicionais, encantadores, garantindo espaço mais do que suficiente para acomodar toda a família, amigos ou até mesmo oferecer oportunidades de rentabilidade.
Moradia Principal com 331,70 m2 de área bruta total, composta por:
Piso térreo: Cozinha 14,20m2; Sala de estar e jantar com lareira 42m2;Suite 16,70m2; Dois quartos, 11,50m2 e 13,95m2; Casa de banho 3,51m2.
Piso superior: Salão 45,70m2; Quarto 33m2; Duas casas de banho, 6,93m2 e 7,79m2;
Espaço A, dividido por:
Piso térreo: Sala36,30m2; Cozinha 9,90m2; Lavabo social 1,20m2;
Piso superior: Dois Quartos, 13,70m2 e 16,40m2; Duas casas de banho, 4,90m2 e 5,80m2;
Espaço B, dividido por:
Piso térreo: Sala 44,00m2; Cozinha 16,70m2 com despensa; Lavabo social 1,40m2;
Piso superior: Três Quartos, um com14,90m2 e dois com 13,00m2; Duas casas de banho, 4,90m2 e 5,80m2.
Estes dois espaços têm um enorme alpendre com 36 m2 que convida a momentos de relaxamento ao ar livre.
A piscina oferece uma oportunidade refrescante para desfrutar nos dias ensolarados, situando-se perto de uma bela pérgula com zona de refeições junto à churrasqueira.
É ou não é convidativo?
Na propriedade existe ainda um espaço de garagem e outro de arrumação com 70m2.
Outras características:
Poço | Janelas de sótão em todas as moradias | Caixilharia com vidro duplo | Todas as cozinhas equipadas | Piscina com cerca de segurança.
O ambiente tranquilo e sereno da Quinta de Santo António é acentuado pela presença de árvores de grande porte, como pinheiros mansos, oliveiras e árvores de fruta.
Seja para uma escapadela de fim de semana relaxante, uma residência familiar espaçosa ou um investimento promissor, a Quinta de Santo António oferece tudo isso e muito mais.
Descubra o charme desta propriedade única, contate-me e marque a sua visita!
Na KW Portugal acreditamos na partilha (50% - 50%), como uma forma de prestar o melhor serviço ao cliente e por isso se é profissional do sector e tem um cliente comprador qualificado, contacte-me e agende a sua visita!
Com uma extensão de 4.2 hectares, esta propriedade excecional apresenta não apenas a moradia principal, mas também dois espaços adicionais, encantadores, garantindo espaço mais do que suficiente para acomodar toda a família, amigos ou até mesmo oferecer oportunidades de rentabilidade.
Moradia Principal com 331,70 m2 de área bruta total, composta por:
Piso térreo: Cozinha 14,20m2; Sala de estar e jantar com lareira 42m2;Suite 16,70m2; Dois quartos, 11,50m2 e 13,95m2; Casa de banho 3,51m2.
Piso superior: Salão 45,70m2; Quarto 33m2; Duas casas de banho, 6,93m2 e 7,79m2;
Espaço A, dividido por:
Piso térreo: Sala36,30m2; Cozinha 9,90m2; Lavabo social 1,20m2;
Piso superior: Dois Quartos, 13,70m2 e 16,40m2; Duas casas de banho, 4,90m2 e 5,80m2;
Espaço B, dividido por:
Piso térreo: Sala 44,00m2; Cozinha 16,70m2 com despensa; Lavabo social 1,40m2;
Piso superior: Três Quartos, um com14,90m2 e dois com 13,00m2; Duas casas de banho, 4,90m2 e 5,80m2.
Estes dois espaços têm um enorme alpendre com 36 m2 que convida a momentos de relaxamento ao ar livre.
A piscina oferece uma oportunidade refrescante para desfrutar nos dias ensolarados, situando-se perto de uma bela pérgula com zona de refeições junto à churrasqueira.
É ou não é convidativo?
Na propriedade existe ainda um espaço de garagem e outro de arrumação com 70m2.
Outras características:
Poço | Janelas de sótão em todas as moradias | Caixilharia com vidro duplo | Todas as cozinhas equipadas | Piscina com cerca de segurança.
O ambiente tranquilo e sereno da Quinta de Santo António é acentuado pela presença de árvores de grande porte, como pinheiros mansos, oliveiras e árvores de fruta.
Seja para uma escapadela de fim de semana relaxante, uma residência familiar espaçosa ou um investimento promissor, a Quinta de Santo António oferece tudo isso e muito mais.
Descubra o charme desta propriedade única, contate-me e marque a sua visita!
Na KW Portugal acreditamos na partilha (50% - 50%), como uma forma de prestar o melhor serviço ao cliente e por isso se é profissional do sector e tem um cliente comprador qualificado, contacte-me e agende a sua visita!
Contact
House 7 Bedrooms
Praia Grande, Colares, Sintra, Distrito de Lisboa
Used · 272m²
With Garage
buy
2.400.000 €
7-bedroom villa with 276 sqm of gross construction area and an independent 1-bedroom apartment, for renovation, with frontal sea and mountain views, garden, swimming pool, tennis court, and garage, set on a 5120 sqm plot, located in a privileged area of Praia Grande, Colares, Sintra.
The villa is thoughtfully designed across two levels. The ground floor welcomes you with an entrance hall, with a wooden staircase leading to the upper level. This floor also boasts a inviting living room with a fireplace and seamless access to the garden and pool area. Additionally, you’ll find a dining room, a complete bathroom, a fully-equipped kitchen complemented by a pantry, a convenient laundry room, and a separate service suite.
Also on this floor, there is internal access to the garage for one car, which is currently being used as a games room. From the garage, we have access to an independent 1-bedroom apartment, consisting of a living room, kitchen, 1 bedroom, and a full bathroom. This independent apartment also has external access.
Ascending to the upper level, you’ll discover a luxurious master suite boasting dual balconies - one offering sea views, while the other provides a panoramic view of the Sintra mountains, showcasing the iconic Moorish Castle and Pena Palace. This floor also features two additional bedrooms, each with its own balcony and unobstructed views of the sea. A fourth bedroom on this level treats occupants to serene mountain scenery. The sleeping quarters are serviced by two well-appointed bathrooms - a full bathroom and a convenient guest bathroom, ensuring comfort and privacy for all occupants and visitors.
The attic can be utilized, as the ceiling height allows for it; currently, access is through a service ladder via a trapdoor.
The property has a borehole for garden irrigation and the pool. The extensive garden features some fruit trees, formerly a vegetable garden area. Total privacy.
Late 1960s architecture, designed by renowned architects Victor Palla and Joaquim Bento d’Almeida, with very distinctive features such as the association of different hexagonal floor plan modules, allowing for curious communication between various compartments, with level differences of just a few steps between them, and large window openings that provide lots of light. Materials used in the cladding and finishes such as wood, stone, terracotta tiles, and ceramic tiles also give it very distinctive characteristics that have accompanied the evolution of time while maintaining an air of modernity in its style.
Located at the top of the Praia Grande escarpment, a 5-minute walk from the beach, a 5-minute drive from Colares, Praia das Maçãs, 10 minutes from Azenhas do Mar, 20 minutes from international schools St. Julian’s, TASIS Portugal International School, Carlucci American International School of Lisbon. 25 minutes from Amor de Deus and Salesianos do Estoril schools. 15 minutes from Sintra, 25 minutes from Cascais, and a 40-minute drive from Lisbon city center and Humberto Delgado Airport.
The villa is thoughtfully designed across two levels. The ground floor welcomes you with an entrance hall, with a wooden staircase leading to the upper level. This floor also boasts a inviting living room with a fireplace and seamless access to the garden and pool area. Additionally, you’ll find a dining room, a complete bathroom, a fully-equipped kitchen complemented by a pantry, a convenient laundry room, and a separate service suite.
Also on this floor, there is internal access to the garage for one car, which is currently being used as a games room. From the garage, we have access to an independent 1-bedroom apartment, consisting of a living room, kitchen, 1 bedroom, and a full bathroom. This independent apartment also has external access.
Ascending to the upper level, you’ll discover a luxurious master suite boasting dual balconies - one offering sea views, while the other provides a panoramic view of the Sintra mountains, showcasing the iconic Moorish Castle and Pena Palace. This floor also features two additional bedrooms, each with its own balcony and unobstructed views of the sea. A fourth bedroom on this level treats occupants to serene mountain scenery. The sleeping quarters are serviced by two well-appointed bathrooms - a full bathroom and a convenient guest bathroom, ensuring comfort and privacy for all occupants and visitors.
The attic can be utilized, as the ceiling height allows for it; currently, access is through a service ladder via a trapdoor.
The property has a borehole for garden irrigation and the pool. The extensive garden features some fruit trees, formerly a vegetable garden area. Total privacy.
Late 1960s architecture, designed by renowned architects Victor Palla and Joaquim Bento d’Almeida, with very distinctive features such as the association of different hexagonal floor plan modules, allowing for curious communication between various compartments, with level differences of just a few steps between them, and large window openings that provide lots of light. Materials used in the cladding and finishes such as wood, stone, terracotta tiles, and ceramic tiles also give it very distinctive characteristics that have accompanied the evolution of time while maintaining an air of modernity in its style.
Located at the top of the Praia Grande escarpment, a 5-minute walk from the beach, a 5-minute drive from Colares, Praia das Maçãs, 10 minutes from Azenhas do Mar, 20 minutes from international schools St. Julian’s, TASIS Portugal International School, Carlucci American International School of Lisbon. 25 minutes from Amor de Deus and Salesianos do Estoril schools. 15 minutes from Sintra, 25 minutes from Cascais, and a 40-minute drive from Lisbon city center and Humberto Delgado Airport.
Contact
Farm 6 Bedrooms Duplex
Alvarelhos e Guidões, Trofa, Distrito do Porto
Used · 532m²
buy
2.500.000 €
Located in the parish of Castêlo da Maia, municipality of Maia, this property of 61,290 m2, currently has the name of Quinta do Monte Grande, but in the area is known as Quinta do Alemão.
This name is due to the fact that during the Second World War, a German man and his family came to Portugal and bought this land, where they built a house on the highest part of the property.
They fell in love with this part of Portugal and stayed here until their descendants returned to Germany and sold the property.
Next to the main construction, the two-story villa, with a gross construction area of 531.48 m2 is an imposing granite turret that allows a magnificent panoramic view to the sea.
The entire house is surrounded by gardens and secular trees of great beauty.
The property is all surrounded by granite walls.
It is a place of unusual beauty, because of the exuberance of the vegetation, the panoramic view and all the surrounding countryside.
Relax, enjoy peace and tranquility, perfect for periods of rest and leisure.
With good access to highways, is 20 minutes from the city of Porto, and 15 minutes from Sá Carneiro airport, and also 15 minutes from the center of Trofa.
It has all the essential services nearby.
Check your visit.
Bank Financing:
Habita is a partner of financial entities enabling all its clients free simulations of Housing Credit.
Location:
Maia is a Portuguese municipality belonging to the District of Porto with an area of 82.99 km².
The municipality of Maia received a charter in 1519, although there are prehistoric traces of human presence and references to this town that date back to the Roman Empire. The history of this city is often confused with the destiny of Portugal, particularly during the independence process, with special emphasis on Gonçalo Mendes da Maia, ’O Lidador’.
Maia has a duality resulting from the intersection of a historical past with a new era of development.
On one hand, there are strong individual identities of each part of the municipality, derived from millenary cultural, historical, and religious roots, mainly in rural areas, where agriculture predominates; On the other hand, Maia is currently one of the most advanced municipalities in the country, with an important role in industry, innovation, and new technologies, constituting an exemplar of economic and environmental development.
On August 23, 1986, the villages of Castêlo da Maia (parishes of Barca, Gemunde, Gondim, Santa Maria de Avioso and São Pedro de Avioso) and Águas Santas (homonymous parish) were elevated to the category of town, and the town of Maia (parishes of Maia, Vermoim and Gueifães) was elevated to the category of city, an event celebrated with the construction of the Pyramids of Maia.
Culture and Leisure:
The city of Maia is considered to be an important cultural center in the region, with various activities linked to theater, music, plastic arts, and local traditions such as ethnographic manifestations visible in the religious festivals that take place throughout the year. Maia’s Zoo, one of the biggest in the North, is also a meeting point for many visitors.
Annually, the city receives at Fórum da Maia the International Comic Theater Festival of Maia and the World Press Photo world exposition.
In 1998, the Conservatório de Música da Maia was founded, located in Santa Maria de Avioso.
Maia would once be a place of great wool and linen production.
Places of Interest:
- Monastery of the Divine Savior of Moreira
- Church of Nossa Senhora da Maia
- Sanctuary of Nossa Senhora do Bom Despacho
- Pyramids of Maia
- Maia’s Gates
- Doutor José Vieira de Carvalho Square
- Lidador Statue
- Lidador Tower
- Maia’s Forum
- Quinta da Gruta
- Museum of History and Ethnology of Maia’s Land
- Libertador Army Square
- Maia’s Zoo
- Caverneira Farm
- Monastery of Águas Santas
- Avioso Park
Translated with (url hidden) (free version)
This name is due to the fact that during the Second World War, a German man and his family came to Portugal and bought this land, where they built a house on the highest part of the property.
They fell in love with this part of Portugal and stayed here until their descendants returned to Germany and sold the property.
Next to the main construction, the two-story villa, with a gross construction area of 531.48 m2 is an imposing granite turret that allows a magnificent panoramic view to the sea.
The entire house is surrounded by gardens and secular trees of great beauty.
The property is all surrounded by granite walls.
It is a place of unusual beauty, because of the exuberance of the vegetation, the panoramic view and all the surrounding countryside.
Relax, enjoy peace and tranquility, perfect for periods of rest and leisure.
With good access to highways, is 20 minutes from the city of Porto, and 15 minutes from Sá Carneiro airport, and also 15 minutes from the center of Trofa.
It has all the essential services nearby.
Check your visit.
Bank Financing:
Habita is a partner of financial entities enabling all its clients free simulations of Housing Credit.
Location:
Maia is a Portuguese municipality belonging to the District of Porto with an area of 82.99 km².
The municipality of Maia received a charter in 1519, although there are prehistoric traces of human presence and references to this town that date back to the Roman Empire. The history of this city is often confused with the destiny of Portugal, particularly during the independence process, with special emphasis on Gonçalo Mendes da Maia, ’O Lidador’.
Maia has a duality resulting from the intersection of a historical past with a new era of development.
On one hand, there are strong individual identities of each part of the municipality, derived from millenary cultural, historical, and religious roots, mainly in rural areas, where agriculture predominates; On the other hand, Maia is currently one of the most advanced municipalities in the country, with an important role in industry, innovation, and new technologies, constituting an exemplar of economic and environmental development.
On August 23, 1986, the villages of Castêlo da Maia (parishes of Barca, Gemunde, Gondim, Santa Maria de Avioso and São Pedro de Avioso) and Águas Santas (homonymous parish) were elevated to the category of town, and the town of Maia (parishes of Maia, Vermoim and Gueifães) was elevated to the category of city, an event celebrated with the construction of the Pyramids of Maia.
Culture and Leisure:
The city of Maia is considered to be an important cultural center in the region, with various activities linked to theater, music, plastic arts, and local traditions such as ethnographic manifestations visible in the religious festivals that take place throughout the year. Maia’s Zoo, one of the biggest in the North, is also a meeting point for many visitors.
Annually, the city receives at Fórum da Maia the International Comic Theater Festival of Maia and the World Press Photo world exposition.
In 1998, the Conservatório de Música da Maia was founded, located in Santa Maria de Avioso.
Maia would once be a place of great wool and linen production.
Places of Interest:
- Monastery of the Divine Savior of Moreira
- Church of Nossa Senhora da Maia
- Sanctuary of Nossa Senhora do Bom Despacho
- Pyramids of Maia
- Maia’s Gates
- Doutor José Vieira de Carvalho Square
- Lidador Statue
- Lidador Tower
- Maia’s Forum
- Quinta da Gruta
- Museum of History and Ethnology of Maia’s Land
- Libertador Army Square
- Maia’s Zoo
- Caverneira Farm
- Monastery of Águas Santas
- Avioso Park
Translated with (url hidden) (free version)
Contact
House 5 Bedrooms Triplex
Praia Verde, Castro Marim, Distrito de Faro
Used · 294m²
With Garage
buy
2.500.000 €
5-bedroom villa, 386 sqm, construction gross area, with garden, swimming pool, jacuzzi, river view and garage, in the Real Village development, set in a plot of land with 1,473 sqm, in Praia Verde, Castro Marim, Algarve. Classic architecture, spread over three floors, living and dining room with fireplace and direct access to the garden. All rooms are en suite, with a master suite with dressing room. Fully equipped kitchen. Large terrace with barbecue area and sea view.
300-m walking distance from Praia Verde. 40-minute driving distance from Faro and the airport and 3 hours from Lisbon.
300-m walking distance from Praia Verde. 40-minute driving distance from Faro and the airport and 3 hours from Lisbon.
Contact
Farm 2 Bedrooms +3
Fontainhas, Melides, Grândola, Distrito de Setúbal
Used · 72m²
With Garage
buy
2.000.000 €
Typical Alentejo’s farmhouse with 42,750 sqm of land including a 2+3-bedroom villa with 72 sqm of gross construction area and a swimming pool, located 2.5 km from Aberta Nova Beach in Melides. With unobstructed views of the countryside and unique privacy, the house features a living room with dining area, two bedrooms, equipped kitchen, and a bathroom. The attic provides a second living room with an open kitchenette and two bedrooms with a shared bathroom.
There is a possibility to expand the house up to 500 sqm of gross construction area, allowing it to be relocated to the central area of the property. There is also the option to build a new agricultural support building (garage or lounge) of up to 500 sqm.
Distinguished by Condé Nast Traveller magazine as one of the best holiday destinations in 2021, Melides is one of the most sought-after villages in the Comporta region, captivating visitors with its natural beauty. Among its beaches, Aberta Nova Beach and Melides Beach have been increasingly popular. In Melides, you can also find the new charming hotel by the renowned shoe designer Christian Louboutin.
With a privileged location near the Costa Terra golf courses and excellent access, the farmhouse is a 5-minute drive from Aberta Nova Beach, 10 minutes from the best restaurants in Melides village, as well as shops and services, 15 minutes from Melides Beach, 20 minutes from Carvalhal, and 25 minutes from Comporta and its beaches. It is 30 minutes away from the main urban centers in the region, Grândola and Santiago do Cacém, and an hour and 20 minutes from Lisbon and Humberto Delgado Airport.
There is a possibility to expand the house up to 500 sqm of gross construction area, allowing it to be relocated to the central area of the property. There is also the option to build a new agricultural support building (garage or lounge) of up to 500 sqm.
Distinguished by Condé Nast Traveller magazine as one of the best holiday destinations in 2021, Melides is one of the most sought-after villages in the Comporta region, captivating visitors with its natural beauty. Among its beaches, Aberta Nova Beach and Melides Beach have been increasingly popular. In Melides, you can also find the new charming hotel by the renowned shoe designer Christian Louboutin.
With a privileged location near the Costa Terra golf courses and excellent access, the farmhouse is a 5-minute drive from Aberta Nova Beach, 10 minutes from the best restaurants in Melides village, as well as shops and services, 15 minutes from Melides Beach, 20 minutes from Carvalhal, and 25 minutes from Comporta and its beaches. It is 30 minutes away from the main urban centers in the region, Grândola and Santiago do Cacém, and an hour and 20 minutes from Lisbon and Humberto Delgado Airport.
Contact
Palace
Carnaxide, Carnaxide e Queijas, Oeiras, Distrito de Lisboa
Used · 884m²
buy
4.900.000 €
Mansion dating from the end of the 19th century, fully renovated in 2005, and consisting of four floors, set in a plot of land of 2,241 sqm.
BASEMENT - Games room, kitchen, a suite and a storage area;
GROUND FLOOR - hall, large living room, three rooms and sanitary facilities;
1st FLOOR - Five rooms and sanitary facilities;
ATTIC - four rooms and sanitary facilities.
Building equipped with a central elevator, a large garden with swimming pool. Current use: services. It has the potential to change the allocation for housing, hotels, senior residence, clinic, embassy, others.
Located between Lisbon and Oeiras, Carnaxide is a local commercial and residential area with an important business hub. It offers excellent access to A5, CRIL and Avenida Marginal, just 10-minute driving distance from the centre of Lisbon.
BASEMENT - Games room, kitchen, a suite and a storage area;
GROUND FLOOR - hall, large living room, three rooms and sanitary facilities;
1st FLOOR - Five rooms and sanitary facilities;
ATTIC - four rooms and sanitary facilities.
Building equipped with a central elevator, a large garden with swimming pool. Current use: services. It has the potential to change the allocation for housing, hotels, senior residence, clinic, embassy, others.
Located between Lisbon and Oeiras, Carnaxide is a local commercial and residential area with an important business hub. It offers excellent access to A5, CRIL and Avenida Marginal, just 10-minute driving distance from the centre of Lisbon.
Contact
Farm 8 Bedrooms
Assunção, Assunção, Ajuda, Salvador e Santo Ildefonso, Elvas, Distrito de Portalegre
Used · 1,915m²
With Swimming Pool
buy
8.500.000 €
Estate with a 8.6 hectares plot of land, including a mansion, a botanical garden, and equestrian facilities, in Portalegre, Elvas.
The French-style mansion, with 1915 sqm of gross construction area, was built in 1887 and underwent a deep and meticulous restoration faithful to the original building in 2010. It features four living rooms, eight bedrooms, eight bathrooms, a kitchen, a pantry, an attic, a wine cellar, a lift, and a swimming pool.
The extensive 34,000 sqm botanical garden surrounding the house was designed by French landscaper Jean Claude Forestier and includes many century-old trees and plants. The estate has abundant water resources, ensuring irrigation without issues for the 20,000 sqm lawn adjacent to the mansion.
The equestrian facilities of the estate, covering an area of 4.6 hectares, include a horse training arena with silica sand, thirty stables, a riding arena, a truck garage, paddocks, an independent house, and two staff houses.
The estate is located in Elvas, 25 minutes from Badajoz and 2 hours from Lisbon. Elvas is a UNESCO World Heritage site, situated in the eastern region of Portugal, in the Portalegre district, and is a border city with Spain, just a few kilometers from Badajoz and Olivenza. The airport is 30 km away.
Elvas is home to the largest collection of bulwark fortifications in the world, declared a UNESCO World Heritage site.
The French-style mansion, with 1915 sqm of gross construction area, was built in 1887 and underwent a deep and meticulous restoration faithful to the original building in 2010. It features four living rooms, eight bedrooms, eight bathrooms, a kitchen, a pantry, an attic, a wine cellar, a lift, and a swimming pool.
The extensive 34,000 sqm botanical garden surrounding the house was designed by French landscaper Jean Claude Forestier and includes many century-old trees and plants. The estate has abundant water resources, ensuring irrigation without issues for the 20,000 sqm lawn adjacent to the mansion.
The equestrian facilities of the estate, covering an area of 4.6 hectares, include a horse training arena with silica sand, thirty stables, a riding arena, a truck garage, paddocks, an independent house, and two staff houses.
The estate is located in Elvas, 25 minutes from Badajoz and 2 hours from Lisbon. Elvas is a UNESCO World Heritage site, situated in the eastern region of Portugal, in the Portalegre district, and is a border city with Spain, just a few kilometers from Badajoz and Olivenza. The airport is 30 km away.
Elvas is home to the largest collection of bulwark fortifications in the world, declared a UNESCO World Heritage site.
Contact
House 6 Bedrooms Duplex
Quinta da Marinha (Cascais), Cascais e Estoril, Distrito de Lisboa
Used · 380m²
With Garage
buy
3.700.000 €
In one of the most prestige condominiums in Cascais, Quinta da Marinha, we find this amazing property surrounded by green areas, golf courses, stables and at walking distance to the iconic ’Guincho’ Beach. In addition, Cascais’ largest gymnasium with swimming pool, tennis and padel courts is right next door.
The villa features 6 bedrooms, one en suite, all with wide windows overlooking the nature. On the ground floor we have 3 of the bedrooms and the Master Suite, and on the upper floor we have the other 2 and a fantastic bathroom with a window.
Once you enter you find a welcoming entrance, that leads into the spacious and very bright living room, with a modern open fireplace and large windows that leads to the lovely garden with plenty of beautiful flowers and trees and the pool area.
There is a separate dining room with space for a large table right next to the living room, also with a direct access to the garden. Then we have the bright kitchen which is spacious and very modern due to recent refurbishment that was carried out, with large windows letting plenty of natural light in. There is also a separate laundry room with a courtyard, ideal to hang clothes and a small storage room.
The almost 800 sqm very quiet and lovely garden, has plenty of privacy, very favorable sun exposure, turned to southwest that gives the pool area sun all day, and it’s protected from the wind.
The garage with space for 2 cars has recently been painted and is in an impeccable shape.
The present owners have upgraded the property in many different ways. All bathrooms have been totally refurbished, the living room has also been totally refurbished with only top quality materials, and air conditioning has been installed through out the house.
The whole property was repainted in 2019, is extremely bright and is in an impeccable shape.
This is a unique product with a unique location, here one has the pleasure of living in a very quiet and calm area with total privacy and 24H security, but still only 10 minutes driving distance to the center of Cascais.
Cascais is a fishing village, famous for its natural beauty, where wonderful beaches stand out, such as the well-known Praia da Rainha and Praia do Guincho; also by the various Museums, by the beautiful Marina of Cascais, and also by the Cidadela of Cascais, a fortress once the Kings of Portugal residence and today a 5 star hotel, overlooking the sea and the Marina.
It has high quality restaurants, with international as well as typically Portuguese cuisine and a variety of shops and services that are essential for anyone who wants to live or spend their holidays in a beautiful, peaceful place, full of history, and at the same time with all the amenities to live a full life.
Mercator Group is a company of Swedish origin founded in 1968 and whose activity has been directed to the real estate market in Portugal since 1973; In the real estate brokerage market, it has been focused on the mid-high and luxury segments, being one of the oldest reference brands in the real estate market - AMI 203.
Over the several years of working with the Scandinavian market, we have developed the ability to build a close relationship between the Scandinavian investor client and the Portuguese market, meeting an increasingly informed and demanding search.
The Mercator Group represents about 40% of Scandinavian investors who have acquired in Portugal in the last decade having in some places about 80% of the market share, such as the municipality of Cascais.
We have as clients and partners the best offer in the Portuguese real estate market, focusing on quality and the prospect of future investment.
The dynamic between the Mercator group and the Scandinavian community is very positive and has been our managing director, Eng. Peter Billton, also president of the Luso-Sueca Chamber of Commerce for several years and still today belonging to its board of directors.
All information presented is not binding and does not provide confirmation by consulting the property’s documentation.
The villa features 6 bedrooms, one en suite, all with wide windows overlooking the nature. On the ground floor we have 3 of the bedrooms and the Master Suite, and on the upper floor we have the other 2 and a fantastic bathroom with a window.
Once you enter you find a welcoming entrance, that leads into the spacious and very bright living room, with a modern open fireplace and large windows that leads to the lovely garden with plenty of beautiful flowers and trees and the pool area.
There is a separate dining room with space for a large table right next to the living room, also with a direct access to the garden. Then we have the bright kitchen which is spacious and very modern due to recent refurbishment that was carried out, with large windows letting plenty of natural light in. There is also a separate laundry room with a courtyard, ideal to hang clothes and a small storage room.
The almost 800 sqm very quiet and lovely garden, has plenty of privacy, very favorable sun exposure, turned to southwest that gives the pool area sun all day, and it’s protected from the wind.
The garage with space for 2 cars has recently been painted and is in an impeccable shape.
The present owners have upgraded the property in many different ways. All bathrooms have been totally refurbished, the living room has also been totally refurbished with only top quality materials, and air conditioning has been installed through out the house.
The whole property was repainted in 2019, is extremely bright and is in an impeccable shape.
This is a unique product with a unique location, here one has the pleasure of living in a very quiet and calm area with total privacy and 24H security, but still only 10 minutes driving distance to the center of Cascais.
Cascais is a fishing village, famous for its natural beauty, where wonderful beaches stand out, such as the well-known Praia da Rainha and Praia do Guincho; also by the various Museums, by the beautiful Marina of Cascais, and also by the Cidadela of Cascais, a fortress once the Kings of Portugal residence and today a 5 star hotel, overlooking the sea and the Marina.
It has high quality restaurants, with international as well as typically Portuguese cuisine and a variety of shops and services that are essential for anyone who wants to live or spend their holidays in a beautiful, peaceful place, full of history, and at the same time with all the amenities to live a full life.
Mercator Group is a company of Swedish origin founded in 1968 and whose activity has been directed to the real estate market in Portugal since 1973; In the real estate brokerage market, it has been focused on the mid-high and luxury segments, being one of the oldest reference brands in the real estate market - AMI 203.
Over the several years of working with the Scandinavian market, we have developed the ability to build a close relationship between the Scandinavian investor client and the Portuguese market, meeting an increasingly informed and demanding search.
The Mercator Group represents about 40% of Scandinavian investors who have acquired in Portugal in the last decade having in some places about 80% of the market share, such as the municipality of Cascais.
We have as clients and partners the best offer in the Portuguese real estate market, focusing on quality and the prospect of future investment.
The dynamic between the Mercator group and the Scandinavian community is very positive and has been our managing director, Eng. Peter Billton, also president of the Luso-Sueca Chamber of Commerce for several years and still today belonging to its board of directors.
All information presented is not binding and does not provide confirmation by consulting the property’s documentation.
Contact
House 12 Bedrooms
União das Freguesias de Setúbal, Distrito de Setúbal
Used · 628m²
With Garage
buy
4.200.000 €
Prior to the eighteenth century, this Quinta, for total restoration, was rebuilt in 1760, after the earthquake of 1755, becoming a manor house.
Located at the foot of the Castle of Palmela, it enjoys a privileged view over this Castle.
The manor house has 837.60 m2 of construction. Rooms and chapel with frescoes.
The farm also has an attached apartment, a swimming pool, support baths, 5 annex apartments (365m2), of recent construction, T1 and T2, independent, meeting rooms, two pavilions for events, one of them with an area of 500 m2, garages and several agricultural dependencies.
The total construction area is 3839.70m2.
Its urban land has an area of 13 hectares.
There are several water mines and boreholes on the property.
Outside an orange grove and pine trees, lakes and nooks with statues and other stone pieces with artistic and historical value.
This farm belongs to a company and its only asset.
Possibility of investment in several aspects.
The Quinta has an excellent location, at the gates of Setúbal, Palmela, 5 minutes from the fabulous beaches of the blue coast, and 25 minutes (45 kilometers) from Lisbon airport.
The information referred to shall not be binding. You should consult the documentation of the property.
Located at the foot of the Castle of Palmela, it enjoys a privileged view over this Castle.
The manor house has 837.60 m2 of construction. Rooms and chapel with frescoes.
The farm also has an attached apartment, a swimming pool, support baths, 5 annex apartments (365m2), of recent construction, T1 and T2, independent, meeting rooms, two pavilions for events, one of them with an area of 500 m2, garages and several agricultural dependencies.
The total construction area is 3839.70m2.
Its urban land has an area of 13 hectares.
There are several water mines and boreholes on the property.
Outside an orange grove and pine trees, lakes and nooks with statues and other stone pieces with artistic and historical value.
This farm belongs to a company and its only asset.
Possibility of investment in several aspects.
The Quinta has an excellent location, at the gates of Setúbal, Palmela, 5 minutes from the fabulous beaches of the blue coast, and 25 minutes (45 kilometers) from Lisbon airport.
The information referred to shall not be binding. You should consult the documentation of the property.
Contact
Apartment 4 Bedrooms Duplex
Chiado (Mártires), Santa Maria Maior, Lisboa, Distrito de Lisboa
Used · 291m²
With Garage
buy
2.800.000 €
Quiet Luxury in a Top floor duplex with balconies in a historic building with wonderful view.
Modern Top Floor 3-bedroom duplex with balconies, elevator, parking and an independent 1-bedroom apartment.
In an extraordinary location, in the most elegant Lisbon neighborhood, this apartment combines classic flair and modern amenities; With a direct view over the Basilica of Nª Srª dos Martires, we find this apartment in a reconstructed building with quality finishes and equipment.
Duplex apartment in a historic building consisting of 3 living rooms, 3 en-suites bedrooms and a 1 bedroom apartment that can be used / sold separately, currently connected. This is a joint sale of two independent apartments allowing them to be used independently or together.
The main apartment consists of a large living room with two fronts and several windows, all with views over Rua Garrett and Largo Camões and a balcony, a dining room with access to the kitchen and a third living room on the first floor with an excellent south-facing balcony.
The modern kitchen is fully equipped with integrated equipment, counter and access to the dining room.
On the first floor we find the 3 sen-suites bedrooms, a living room and an excellent balcony facing south. This room, which is currently used as a television room, has access to an open balcony with views over the surroundings and a large window; the bathrooms have glass walls and large windows, running mirrors and wooden floors, two of which are equipped with a bathtub and one with walk-in shower.
The independent Apartment as an Investment Opportunity:
The independent apartment connected by the living room on the same floor can be used as an extension of the main apartment as it is presently, allowing its complementary use in an integrated way.
To separate them, simply close a door-like passage.
This apartment offers the option of having a completely independent T1 that you can use for guests or close and rent, creating an extraordinary investment possibility.
Being completely independent and an autonomous unit, this apartment, comprising a bedroom with running door to the living room, a fully equipped modern kitchen and a bathroom, offers the possibility of being sold separately at any time.
Specification:
Bedrooms and en-suites bedrooms:
It consists of 3 en-suite bedrooms on the first floor and one bedroom in the apartment that can be independent.
Bathrooms
Guest toilet next to the main entrance, 3 en-suite bathrooms with bathtubs and walk-in shower and 1 full bathroom in the independent apartment.
Equipment and Amenities:
Built-in Simulated Electric Fireplace with Small Heating Cover
Underfloor heating on main floor
Windows and frames with quality double glazing
Air conditioning in the main apartment
Washing machine
Clothes dryer
Alarm
Solid wood plank flooring
Built-in wardrobes
Parking space in a modern garage 50 meters away included. (independent fraction that can be rented or sold separately)
Private Storage
Kitchen 1
Combined
Oven
Microwave
Dishwasher
Glass ceramic hob
Exhaust fan
Kitchen 2
Combined
Oven
Microwave
Dishwasher
Glass ceramic hob
Exhaust fan
Tall wine cooler
Nearby surroundings:
Chiado: One of the most emblematic neighborhoods in the city where we find classic theaters, bookstores, sophisticated restaurants with Michelin stars, international brand stores, providing a cosmopolitan and lively atmosphere at any time of the day.
Rua Garrett is its main street, with the Armazéns do Chiado shopping mall at one end and the famous A Brasileira café at the other. In the middle is one of the most beautiful stores in the city, a jewelry store from 1909 that is now part of the ’Tous’ brand and one of the first and most beautiful elevators in Europe in the old Ramiro Leão warehouses, today the United Colors of Benetton store,
Basilica of the Martyrs
Dedicated to the martyrs who participated in the reconquest of Lisbon from the Moors in 1147, this basilica was built after the 1755 earthquake, on the site of a 12th century church that collapsed. It was where the first baptism took place after the reconquest, but today it is best known for being where the poet Fernando Pessoa was baptized. It was completed in 1784, in the Baroque and Neoclassical styles.
Bertrand Bookstore
Founded by two French brothers in 1732, this is the oldest bookstore in Lisbon, Portugal and the world, as evidenced by a Guinness World Records certificate on the door.
Fun fact: origin of the name:
Chiado was a tavern keeper from the 16th century, owner of an establishment located in front of where Armazéns do Chiado is today.
All information presented is not binding and does not provide confirmation by consulting the property’s documentation.
Modern Top Floor 3-bedroom duplex with balconies, elevator, parking and an independent 1-bedroom apartment.
In an extraordinary location, in the most elegant Lisbon neighborhood, this apartment combines classic flair and modern amenities; With a direct view over the Basilica of Nª Srª dos Martires, we find this apartment in a reconstructed building with quality finishes and equipment.
Duplex apartment in a historic building consisting of 3 living rooms, 3 en-suites bedrooms and a 1 bedroom apartment that can be used / sold separately, currently connected. This is a joint sale of two independent apartments allowing them to be used independently or together.
The main apartment consists of a large living room with two fronts and several windows, all with views over Rua Garrett and Largo Camões and a balcony, a dining room with access to the kitchen and a third living room on the first floor with an excellent south-facing balcony.
The modern kitchen is fully equipped with integrated equipment, counter and access to the dining room.
On the first floor we find the 3 sen-suites bedrooms, a living room and an excellent balcony facing south. This room, which is currently used as a television room, has access to an open balcony with views over the surroundings and a large window; the bathrooms have glass walls and large windows, running mirrors and wooden floors, two of which are equipped with a bathtub and one with walk-in shower.
The independent Apartment as an Investment Opportunity:
The independent apartment connected by the living room on the same floor can be used as an extension of the main apartment as it is presently, allowing its complementary use in an integrated way.
To separate them, simply close a door-like passage.
This apartment offers the option of having a completely independent T1 that you can use for guests or close and rent, creating an extraordinary investment possibility.
Being completely independent and an autonomous unit, this apartment, comprising a bedroom with running door to the living room, a fully equipped modern kitchen and a bathroom, offers the possibility of being sold separately at any time.
Specification:
Bedrooms and en-suites bedrooms:
It consists of 3 en-suite bedrooms on the first floor and one bedroom in the apartment that can be independent.
Bathrooms
Guest toilet next to the main entrance, 3 en-suite bathrooms with bathtubs and walk-in shower and 1 full bathroom in the independent apartment.
Equipment and Amenities:
Built-in Simulated Electric Fireplace with Small Heating Cover
Underfloor heating on main floor
Windows and frames with quality double glazing
Air conditioning in the main apartment
Washing machine
Clothes dryer
Alarm
Solid wood plank flooring
Built-in wardrobes
Parking space in a modern garage 50 meters away included. (independent fraction that can be rented or sold separately)
Private Storage
Kitchen 1
Combined
Oven
Microwave
Dishwasher
Glass ceramic hob
Exhaust fan
Kitchen 2
Combined
Oven
Microwave
Dishwasher
Glass ceramic hob
Exhaust fan
Tall wine cooler
Nearby surroundings:
Chiado: One of the most emblematic neighborhoods in the city where we find classic theaters, bookstores, sophisticated restaurants with Michelin stars, international brand stores, providing a cosmopolitan and lively atmosphere at any time of the day.
Rua Garrett is its main street, with the Armazéns do Chiado shopping mall at one end and the famous A Brasileira café at the other. In the middle is one of the most beautiful stores in the city, a jewelry store from 1909 that is now part of the ’Tous’ brand and one of the first and most beautiful elevators in Europe in the old Ramiro Leão warehouses, today the United Colors of Benetton store,
Basilica of the Martyrs
Dedicated to the martyrs who participated in the reconquest of Lisbon from the Moors in 1147, this basilica was built after the 1755 earthquake, on the site of a 12th century church that collapsed. It was where the first baptism took place after the reconquest, but today it is best known for being where the poet Fernando Pessoa was baptized. It was completed in 1784, in the Baroque and Neoclassical styles.
Bertrand Bookstore
Founded by two French brothers in 1732, this is the oldest bookstore in Lisbon, Portugal and the world, as evidenced by a Guinness World Records certificate on the door.
Fun fact: origin of the name:
Chiado was a tavern keeper from the 16th century, owner of an establishment located in front of where Armazéns do Chiado is today.
All information presented is not binding and does not provide confirmation by consulting the property’s documentation.
Contact
Country Estate 4 Bedrooms
Silves, Distrito de Faro
Used · 1,036m²
buy
10.000.000 €
Located in the picturesque region of Silves, the Fantastic Herdade da Dobra stands out as a true agricultural and economic treasure. With its own dams, the property ensures a reliable supply of water, essential for the vast diversity of plantations it houses.
Among the crops, citrus, strawberry trees, stone pine, eucalyptus and cork oaks stand out, each contributing to
significant way for the productive and economic potential of the site.
Herdade da Dobra’s versatility is not limited to agriculture alone. There is a huge potential for tourism development, taking advantage of the natural beauty and tranquillity that the region offers. The creation of ecotourism routes, rural tourism, and even themed events related to agriculture could attract visitors in search of authentic experiences and contact with nature. In addition, the various habitable villas present on the property offer a solid base for tourist accommodation and lodging.
Another relevant aspect is the potential for the production of renewable energy. The installation of solar panels and the use of biomass from plantations can transform Herdade da Dobra into an example of sustainability and energy innovation. By combining productive agriculture, eco-tourism, and clean energy, this property not only maximises its resources but also contributes to sustainable economic development that is harmonious with the environment.
Among the crops, citrus, strawberry trees, stone pine, eucalyptus and cork oaks stand out, each contributing to
significant way for the productive and economic potential of the site.
Herdade da Dobra’s versatility is not limited to agriculture alone. There is a huge potential for tourism development, taking advantage of the natural beauty and tranquillity that the region offers. The creation of ecotourism routes, rural tourism, and even themed events related to agriculture could attract visitors in search of authentic experiences and contact with nature. In addition, the various habitable villas present on the property offer a solid base for tourist accommodation and lodging.
Another relevant aspect is the potential for the production of renewable energy. The installation of solar panels and the use of biomass from plantations can transform Herdade da Dobra into an example of sustainability and energy innovation. By combining productive agriculture, eco-tourism, and clean energy, this property not only maximises its resources but also contributes to sustainable economic development that is harmonious with the environment.
Contact
See more Luxury Used
Bedrooms
Zones
Can’t find the property you’re looking for?
