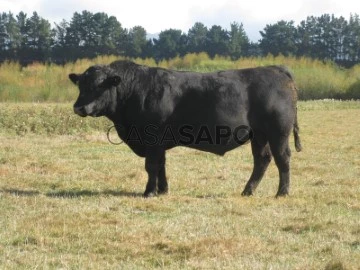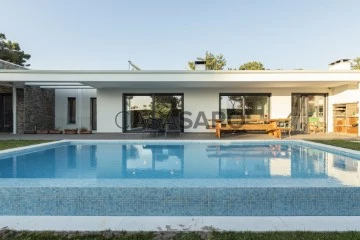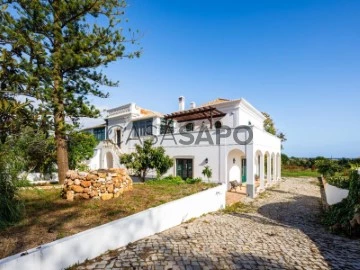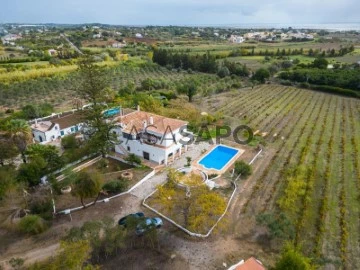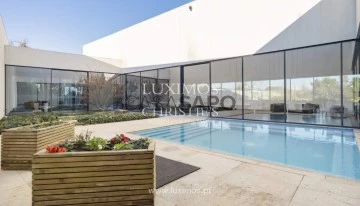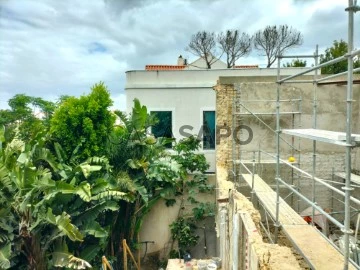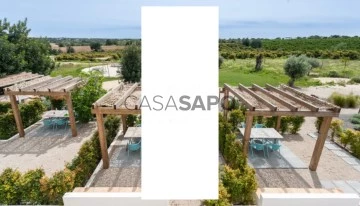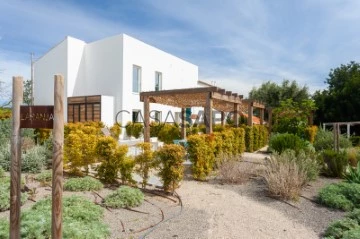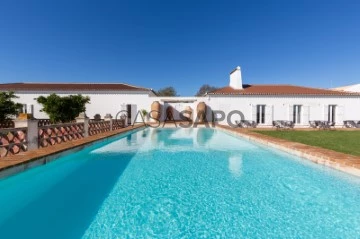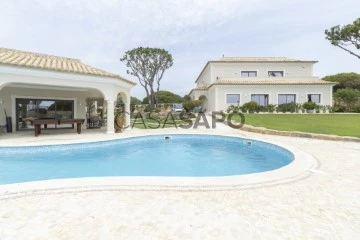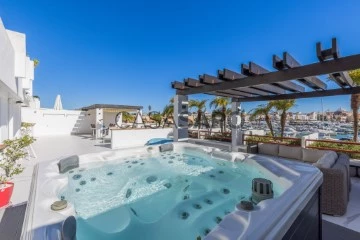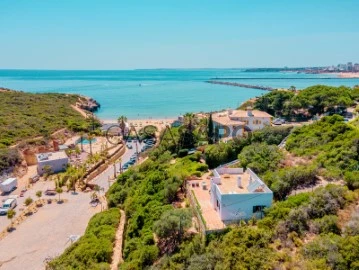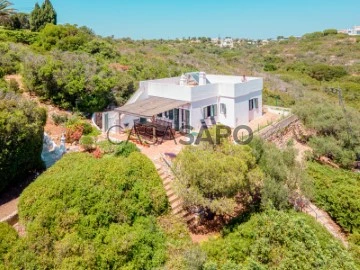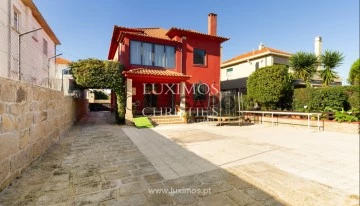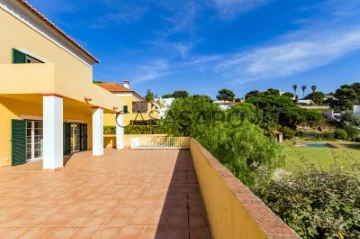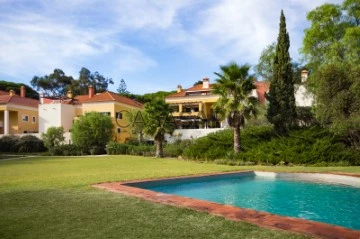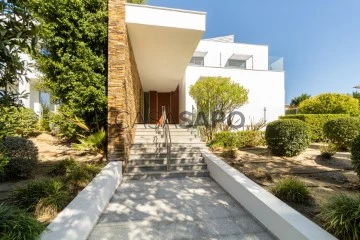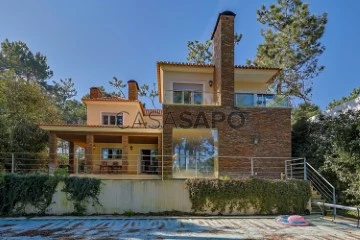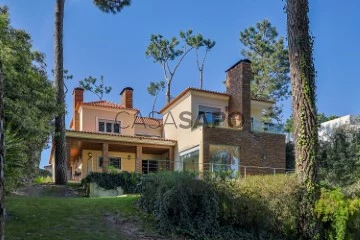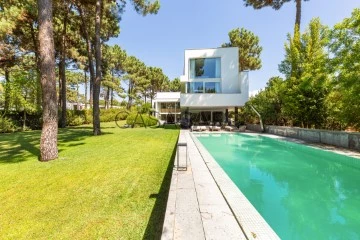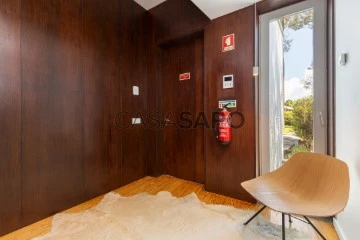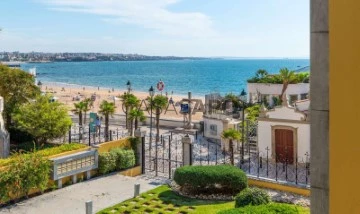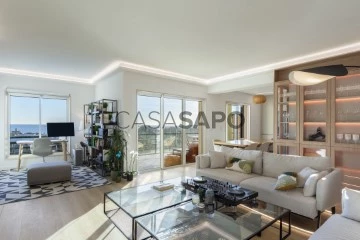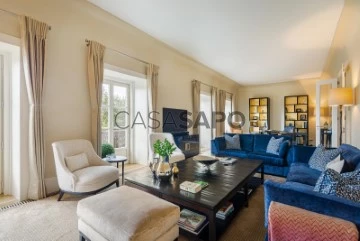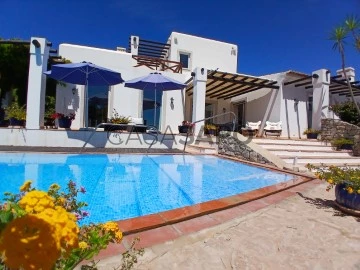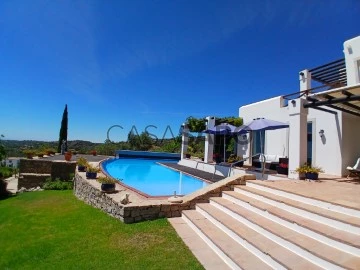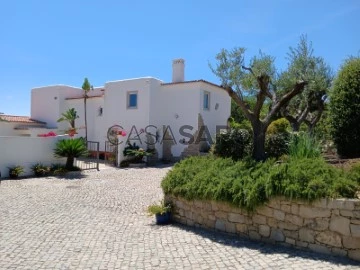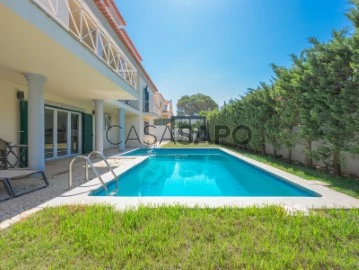Luxury
Rooms
Price
More filters
142 Luxury Used, Reduced price: 5 %, in 365 days
Order by
Relevance
Penthouse Duplex T6 de Luxo nas Laranjeiras com terraço/jardim
Apartment 6 Bedrooms
São Domingos de Benfica, Lisboa, Distrito de Lisboa
Used · 464m²
buy
2.300.000 €
Identificação do imóvel: ZMPT568639
Construído em 2003, este espetacular Penthouse duplex de luxo com uma área total de 464 m2 oferece uma experiência de vida única com 6 quartos, incluindo uma master suíte.
O apartamento dispõe de sala comum com uma área total de 86m2, com uma espaçosa zona de estar e uma elegante zona de refeições, perfeitas para receber amigos e familiares.
*Piso zero*
- quarto/escritório
- generosa área de circulação
- elegante escada com degraus boleados em mármore
- 2 casas de banho - cozinha com 32m2
- salas com acesso ao terraço
*Piso 1*
- 4 quartos
- 2 casas de banho
- master suíte com 43 m2
Este apartamento é complementado por acabamentos de luxo, incluindo mármore de Estremoz Rosa no chão, nas paredes e na bancada da casa de banho da master suíte, que também possui um Jacuzzi Stellaria, louças da marca Roca e torneiras Vila/Jado. As outras casas de banho têm chão, paredes e bancadas em mármore com louças da marca Roca e torneiras Grohe. A cozinha é da marca Poggenpohl, com chão, paredes e bancadas em granito, equipada com eletrodomésticos Siemens e Atag.
A verdadeira jóia desta propriedade é o enorme terraço de uso exclusivo com 145m2, que conta com um belo jardim com zonas de lazer, zona de refeições, uma zona de churrasqueira, um jacuzzi, uma cascata de água proporcionando um espaço ideal para relaxamento e entretenimento ao ar livre.
Além disso, a casa dispõe de aquecimento central por caldeira, ar-condicionado e vidros duplos com estores elétricos, garantindo o máximo conforto em todas as estações do ano.
Com 4 lugares de parqueamento e 2 arrecadações, oferece também comodidade e espaço extra para armazenamento.
Situado na Zona das Laranjeiras, uma área muito central de Lisboa, apenas a 10 minutos do Aeroporto, este apartamento permite fácil acesso a todas as comodidades e serviços que a cidade oferece.
- Hospitais (Luz, Lusíadas e Santa Maria)
- Centros Comerciais Colombo e Fonte Nova
- Comércio local e serviços (Loja Cidadão das Laranjeiras)
- Pólos Universitários (Católica e Universidade de Lisboa)
- Áreas de lazer (Parque Desportivo da Cidade Universitária)
- Zona bem servida de transportes públicos (Carris e Metro - Linha Azul)
Esta é uma oportunidade imperdível para quem procura um estilo de vida sofisticado e confortável no coração da capital.
3 razões para comprar com a Zome
+ acompanhamento
Com uma preparação e experiência única no mercado imobiliário, os consultores Zome põem toda a sua dedicação em dar-lhe o melhor acompanhamento, orientando-o com a máxima confiança, na direção certa das suas necessidades e ambições.
Daqui para a frente, vamos criar uma relação próxima e escutar com atenção as suas expectativas, porque a nossa prioridade é a sua felicidade! Porque é importante que sinta que está acompanhado, e que estamos consigo sempre.
+ simples
Os consultores Zome têm uma formação única no mercado, ancorada na partilha de experiência prática entre profissionais e fortalecida pelo conhecimento de neurociência aplicada que lhes permite simplificar e tornar mais eficaz a sua experiência imobiliária.
Deixe para trás os pesadelos burocráticos porque na Zome encontra o apoio total de uma equipa experiente e multidisciplinar que lhe dá suporte prático em todos os aspetos fundamentais, para que a sua experiência imobiliária supere as expectativas.
+ feliz
O nosso maior valor é entregar-lhe felicidade!
Liberte-se de preocupações e ganhe o tempo de qualidade que necessita para se dedicar ao que lhe faz mais feliz.
Agimos diariamente para trazer mais valor à sua vida com o aconselhamento fiável de que precisa para, juntos, conseguirmos atingir os melhores resultados.
Com a Zome nunca vai estar perdido ou desacompanhado e encontrará algo que não tem preço: a sua máxima tranquilidade!
É assim que se vai sentir ao longo de toda a experiência: Tranquilo, seguro, confortável e... FELIZ!
Notas:
1. Caso seja um consultor imobiliário, este imóvel está disponível para partilha de negócio. Não hesite em apresentar aos seus clientes compradores e fale connosco para agendar a sua visita.
2. Para maior facilidade na identificação deste imóvel, por favor, refira o respetivo ID ZMPT ou o respetivo agente que lhe tenha enviado a sugestão.
Construído em 2003, este espetacular Penthouse duplex de luxo com uma área total de 464 m2 oferece uma experiência de vida única com 6 quartos, incluindo uma master suíte.
O apartamento dispõe de sala comum com uma área total de 86m2, com uma espaçosa zona de estar e uma elegante zona de refeições, perfeitas para receber amigos e familiares.
*Piso zero*
- quarto/escritório
- generosa área de circulação
- elegante escada com degraus boleados em mármore
- 2 casas de banho - cozinha com 32m2
- salas com acesso ao terraço
*Piso 1*
- 4 quartos
- 2 casas de banho
- master suíte com 43 m2
Este apartamento é complementado por acabamentos de luxo, incluindo mármore de Estremoz Rosa no chão, nas paredes e na bancada da casa de banho da master suíte, que também possui um Jacuzzi Stellaria, louças da marca Roca e torneiras Vila/Jado. As outras casas de banho têm chão, paredes e bancadas em mármore com louças da marca Roca e torneiras Grohe. A cozinha é da marca Poggenpohl, com chão, paredes e bancadas em granito, equipada com eletrodomésticos Siemens e Atag.
A verdadeira jóia desta propriedade é o enorme terraço de uso exclusivo com 145m2, que conta com um belo jardim com zonas de lazer, zona de refeições, uma zona de churrasqueira, um jacuzzi, uma cascata de água proporcionando um espaço ideal para relaxamento e entretenimento ao ar livre.
Além disso, a casa dispõe de aquecimento central por caldeira, ar-condicionado e vidros duplos com estores elétricos, garantindo o máximo conforto em todas as estações do ano.
Com 4 lugares de parqueamento e 2 arrecadações, oferece também comodidade e espaço extra para armazenamento.
Situado na Zona das Laranjeiras, uma área muito central de Lisboa, apenas a 10 minutos do Aeroporto, este apartamento permite fácil acesso a todas as comodidades e serviços que a cidade oferece.
- Hospitais (Luz, Lusíadas e Santa Maria)
- Centros Comerciais Colombo e Fonte Nova
- Comércio local e serviços (Loja Cidadão das Laranjeiras)
- Pólos Universitários (Católica e Universidade de Lisboa)
- Áreas de lazer (Parque Desportivo da Cidade Universitária)
- Zona bem servida de transportes públicos (Carris e Metro - Linha Azul)
Esta é uma oportunidade imperdível para quem procura um estilo de vida sofisticado e confortável no coração da capital.
3 razões para comprar com a Zome
+ acompanhamento
Com uma preparação e experiência única no mercado imobiliário, os consultores Zome põem toda a sua dedicação em dar-lhe o melhor acompanhamento, orientando-o com a máxima confiança, na direção certa das suas necessidades e ambições.
Daqui para a frente, vamos criar uma relação próxima e escutar com atenção as suas expectativas, porque a nossa prioridade é a sua felicidade! Porque é importante que sinta que está acompanhado, e que estamos consigo sempre.
+ simples
Os consultores Zome têm uma formação única no mercado, ancorada na partilha de experiência prática entre profissionais e fortalecida pelo conhecimento de neurociência aplicada que lhes permite simplificar e tornar mais eficaz a sua experiência imobiliária.
Deixe para trás os pesadelos burocráticos porque na Zome encontra o apoio total de uma equipa experiente e multidisciplinar que lhe dá suporte prático em todos os aspetos fundamentais, para que a sua experiência imobiliária supere as expectativas.
+ feliz
O nosso maior valor é entregar-lhe felicidade!
Liberte-se de preocupações e ganhe o tempo de qualidade que necessita para se dedicar ao que lhe faz mais feliz.
Agimos diariamente para trazer mais valor à sua vida com o aconselhamento fiável de que precisa para, juntos, conseguirmos atingir os melhores resultados.
Com a Zome nunca vai estar perdido ou desacompanhado e encontrará algo que não tem preço: a sua máxima tranquilidade!
É assim que se vai sentir ao longo de toda a experiência: Tranquilo, seguro, confortável e... FELIZ!
Notas:
1. Caso seja um consultor imobiliário, este imóvel está disponível para partilha de negócio. Não hesite em apresentar aos seus clientes compradores e fale connosco para agendar a sua visita.
2. Para maior facilidade na identificação deste imóvel, por favor, refira o respetivo ID ZMPT ou o respetivo agente que lhe tenha enviado a sugestão.
Contact
Country Estate 10 Bedrooms
N.S. da Vila, N.S. do Bispo e Silveiras, Montemor-o-Novo, Distrito de Évora
Used · 500m²
With Garage
buy
8.000.000 €
HER_12636
Magnificent property for cattle breeding, cork production, vineyard, winery and tourism, with plenty of water and pastures including Angus and Limousin cattle and all necessary equipment.
It has 800 cows of the Limousin and Angus breeds,
15 fattening points,
12HA of vineyard with a modern wine cellar,
A vast urban area for tourism,
And 16,000 arrobas of cork.
All buildings and fattening pens are duly licensed.
The varieties of grapes planted include:
White: Viosinho, Alvarinho, Arinto and Moscatel;
Reds: Aragonez, Syrah, Touriga Nacional, Alicante Bouschet, Cabernet Sauvignon and Petit Verdot.
The winery, built in 2015, is equipped with state-of-the-art technology.
An opportunity not to be missed!
Schedule your visit!
Check out our properties in (imobiliariaelite.pt)
For more information, please contact us at: +351 963_ 151_ 069
Magnificent property for cattle breeding, cork production, vineyard, winery and tourism, with plenty of water and pastures including Angus and Limousin cattle and all necessary equipment.
It has 800 cows of the Limousin and Angus breeds,
15 fattening points,
12HA of vineyard with a modern wine cellar,
A vast urban area for tourism,
And 16,000 arrobas of cork.
All buildings and fattening pens are duly licensed.
The varieties of grapes planted include:
White: Viosinho, Alvarinho, Arinto and Moscatel;
Reds: Aragonez, Syrah, Touriga Nacional, Alicante Bouschet, Cabernet Sauvignon and Petit Verdot.
The winery, built in 2015, is equipped with state-of-the-art technology.
An opportunity not to be missed!
Schedule your visit!
Check out our properties in (imobiliariaelite.pt)
For more information, please contact us at: +351 963_ 151_ 069
Contact
House 5 Bedrooms Duplex
Aroeira, Charneca de Caparica e Sobreda, Almada, Distrito de Setúbal
Used · 223m²
With Garage
buy
2.150.000 €
Desfrute da melhor zona da Margem Sul, rodeada de verdes, fresca, com sabor a campo e a mar. Visite a cidade quando pretender, mas regressando sempre ao seu sítio eleito para descanso.
A Área: Espaço & Privacidade.
Este Imóvel de Luxo conta com uma área de terreno de 1.238m2, e área bruta de 490m2, que resulta num bom equilíbrio entre espaço interior e espaço exterior, devidamente protegidos para a sua privacidade. Este imóvel é uma construção recente (2021), com excelentes acabamentos, eficiência energética A, ar condicionado, piso radiante, janelas de vidro duplo, painéis solares, alarme, entre outros.
O Interior: Confortável & Familiar.
A Moradia está distribuída em dois andares, sendo o principal térreo, com escadas apenas para o piso da cave, o que representa mais comodidade e segurança para si e para toda a família.
- Sobre o primeiro piso: o seu interior é moderno, com uma decoração sofisticada e confortável, contabilizando 5 quartos, sendo 3 deles suite, ainda com 5 casas de banho (4 são completas), uma sala e cozinha de boas dimensões e com muita luz natural.
- Sobre a cave, esta zona conta ainda com 1 quarto, 1 cozinha e 1 sala, pelo que poderá usufruir desse espaço para visitas, quarto de empregada, ou outro fim.
- A garagem tem espaço para 4 lugares de ocupação e ainda espaço de arrumação.
- Por último, pode desfrutar da bonita zona de jardim, com piscina, deck, churrasqueira, quer para descansar, quer para receber.
A Localização: Slow Living.
Esta Moradia encontra-se inserida no complexo Herdade da Aroeira, um condomínio fechado, com uma área total de 350 hectares, pinhal, vários lagos, dispõe de 2 campos de golfe de campeonato de 18 buracos, escola de golfe, club house com restaurante, bar e loja, piscina tropical, campos de ténis, zona comercial, hotel, parque infantil, farmácia, spa, entre outros. Está perto de escolas e colégio e das praias da Costa da Caparica e da praia da Fonte da Telha, e a cerca de 25 kms do centro da cidade de Lisboa.
O Apoio e Confiança: Consultoria Coldwell Banker City.
Fundada em 1906, nos Estados Unidos, a Coldwell Banker possui um ADN próprio que consiste em: ’Colocar o interesse dos seus clientes acima de todos os outros’. Esta é a cultura partilhada por mais de 92.000 consultores, em 47 países, em 3.300 agências, por todo o mundo. Colocar os interesses do cliente acima de todos os outros, tem sido o nosso propósito há mais de 1 século e continua a ser o que nos distingue enquanto empresa, bem como as pessoas que fazem parte da nossa rede.
A Área: Espaço & Privacidade.
Este Imóvel de Luxo conta com uma área de terreno de 1.238m2, e área bruta de 490m2, que resulta num bom equilíbrio entre espaço interior e espaço exterior, devidamente protegidos para a sua privacidade. Este imóvel é uma construção recente (2021), com excelentes acabamentos, eficiência energética A, ar condicionado, piso radiante, janelas de vidro duplo, painéis solares, alarme, entre outros.
O Interior: Confortável & Familiar.
A Moradia está distribuída em dois andares, sendo o principal térreo, com escadas apenas para o piso da cave, o que representa mais comodidade e segurança para si e para toda a família.
- Sobre o primeiro piso: o seu interior é moderno, com uma decoração sofisticada e confortável, contabilizando 5 quartos, sendo 3 deles suite, ainda com 5 casas de banho (4 são completas), uma sala e cozinha de boas dimensões e com muita luz natural.
- Sobre a cave, esta zona conta ainda com 1 quarto, 1 cozinha e 1 sala, pelo que poderá usufruir desse espaço para visitas, quarto de empregada, ou outro fim.
- A garagem tem espaço para 4 lugares de ocupação e ainda espaço de arrumação.
- Por último, pode desfrutar da bonita zona de jardim, com piscina, deck, churrasqueira, quer para descansar, quer para receber.
A Localização: Slow Living.
Esta Moradia encontra-se inserida no complexo Herdade da Aroeira, um condomínio fechado, com uma área total de 350 hectares, pinhal, vários lagos, dispõe de 2 campos de golfe de campeonato de 18 buracos, escola de golfe, club house com restaurante, bar e loja, piscina tropical, campos de ténis, zona comercial, hotel, parque infantil, farmácia, spa, entre outros. Está perto de escolas e colégio e das praias da Costa da Caparica e da praia da Fonte da Telha, e a cerca de 25 kms do centro da cidade de Lisboa.
O Apoio e Confiança: Consultoria Coldwell Banker City.
Fundada em 1906, nos Estados Unidos, a Coldwell Banker possui um ADN próprio que consiste em: ’Colocar o interesse dos seus clientes acima de todos os outros’. Esta é a cultura partilhada por mais de 92.000 consultores, em 47 países, em 3.300 agências, por todo o mundo. Colocar os interesses do cliente acima de todos os outros, tem sido o nosso propósito há mais de 1 século e continua a ser o que nos distingue enquanto empresa, bem como as pessoas que fazem parte da nossa rede.
Contact
Farm 4 Bedrooms Duplex
Moncarapacho e Fuseta, Olhão, Distrito de Faro
Used · 341m²
buy
2.700.000 €
Detached farm, set in a plot of 83,840m2 with vineyards, swimming pool and 5 bedroom villa with 3 suites, kitchen, living room with fireplace, dining room, terraces and 1 bedroom villa for caretakers.
Unobstructed views and an excellent investment opportunity to promote local accommodation or rural tourism.
Located in Olhão, Algarve, 2 km from the beaches of Fuseta and Tavira, in a quiet area overlooking the Ria Formosa and with easy car access to both the A22 Motorway and the National Road 125 and the Airport.
This property is a great investment opportunity for both leisure tourism, agricultural and equestrian activities. Ideal for a family getaway.
Unobstructed views and an excellent investment opportunity to promote local accommodation or rural tourism.
Located in Olhão, Algarve, 2 km from the beaches of Fuseta and Tavira, in a quiet area overlooking the Ria Formosa and with easy car access to both the A22 Motorway and the National Road 125 and the Airport.
This property is a great investment opportunity for both leisure tourism, agricultural and equestrian activities. Ideal for a family getaway.
Contact
Rustic House 2 Bedrooms
Cidade da Maia, Distrito do Porto
Used · 1,587m²
With Swimming Pool
buy
3.970.000 €
Unique property excellent for services, events, and catering, situated in a prime location in Maia.
It has a hall with a capacity of 300 people, is completely equipped and constructed with the finest materials, and is surrounded by a generous garden designed to experience unique moments, with a lake and a pool with complete privacy.
In addition, there is a completely renovated villa with two suites and a terrace that is incorporated into the covered space and can be used for living or supporting the main hall.
5 minutes from Francisco Sá Carneiro International Airport and 15 minutes from Porto’s city centre.
CHARACTERISTICS:
Plot Area: 12 264 m2 | 132 009 sq ft
Useful area: 1 587 m2 | 17 082 sq ft
Deployment Area: 1 160 m2 | 12 485 sq ft
Building Area: 1 587 m2 | 17 079 sq ft
Bedrooms: 2
Energy efficiency: B-
FEATURES:
- Farm
- Garden
- Hall
- Lake
- Pool
- House
Internationally awarded, LUXIMOS Christie’s presents more than 1,200 properties for sale in Portugal, offering an excellent service in real estate brokerage. LUXIMOS Christie’s is the exclusive affiliate of Christie´s International Real Estate (1350 offices in 46 countries) for the Algarve, Porto and North of Portugal, and provides its services to homeowners who are selling their properties, and to national and international buyers, who wish to buy real estate in Portugal.
Our selection includes modern and contemporary properties, near the sea or by theriver, in Foz do Douro, in Porto, Boavista, Matosinhos, Vilamoura, Tavira, Ria Formosa, Lagos, Almancil, Vale do Lobo, Quinta do Lago, near the golf courses or the marina.
LIc AMI 9063
It has a hall with a capacity of 300 people, is completely equipped and constructed with the finest materials, and is surrounded by a generous garden designed to experience unique moments, with a lake and a pool with complete privacy.
In addition, there is a completely renovated villa with two suites and a terrace that is incorporated into the covered space and can be used for living or supporting the main hall.
5 minutes from Francisco Sá Carneiro International Airport and 15 minutes from Porto’s city centre.
CHARACTERISTICS:
Plot Area: 12 264 m2 | 132 009 sq ft
Useful area: 1 587 m2 | 17 082 sq ft
Deployment Area: 1 160 m2 | 12 485 sq ft
Building Area: 1 587 m2 | 17 079 sq ft
Bedrooms: 2
Energy efficiency: B-
FEATURES:
- Farm
- Garden
- Hall
- Lake
- Pool
- House
Internationally awarded, LUXIMOS Christie’s presents more than 1,200 properties for sale in Portugal, offering an excellent service in real estate brokerage. LUXIMOS Christie’s is the exclusive affiliate of Christie´s International Real Estate (1350 offices in 46 countries) for the Algarve, Porto and North of Portugal, and provides its services to homeowners who are selling their properties, and to national and international buyers, who wish to buy real estate in Portugal.
Our selection includes modern and contemporary properties, near the sea or by theriver, in Foz do Douro, in Porto, Boavista, Matosinhos, Vilamoura, Tavira, Ria Formosa, Lagos, Almancil, Vale do Lobo, Quinta do Lago, near the golf courses or the marina.
LIc AMI 9063
Contact
House 4 Bedrooms Triplex
São Vicente, Lisboa, Distrito de Lisboa
Used · 280m²
buy
2.000.000 €
This will be one of the most exceptional residences in Lisbon.
At the top of Graça hill, overlooking the entire city of Lisbon, this plot with a house in ruins has an approved project and can become your residence of choice.
Situated on a plot of 210m2, the dwelling will have 3 floors and a total area of 300m2. Surrounded by a lush, tropical garden, a true botanical haven, the space enjoys a unique charm enhanced by the absolutely singular panoramic view. Bathed in natural light and located in a pedestrian dead-end zone, the residence allows you to experience a great sense of tranquility and comfort in the heart of Lisbon.
The ground floor with direct access to the garden will feature 2 suites, one of which has a spacious private closet. The social area is spread across the first floor, with an open kitchen leading to a spacious living and dining room and a guest toilet. Finally, on the third and last floor, you can enjoy 2 more suites - one of them with a private closet - with an extraordinary view of the property, the chapel of Senhora do Monte, and the city of Lisbon.
The dwelling, currently undergoing total reconstruction, will be deeded once the rough construction phase is completed. The finishing touches will then be undertaken by the new owner, allowing them to personalize these details to their taste.
The Graça neighborhood is one of the trendiest and most popular in Lisbon. Located on the highest hill in the city, Graça is recognized as one of the oldest and most picturesque neighborhoods, still preserving its authenticity. It stands out for its wide range of services and shops, numerous cultural and tourist attractions, and a built heritage with historical value
At the top of Graça hill, overlooking the entire city of Lisbon, this plot with a house in ruins has an approved project and can become your residence of choice.
Situated on a plot of 210m2, the dwelling will have 3 floors and a total area of 300m2. Surrounded by a lush, tropical garden, a true botanical haven, the space enjoys a unique charm enhanced by the absolutely singular panoramic view. Bathed in natural light and located in a pedestrian dead-end zone, the residence allows you to experience a great sense of tranquility and comfort in the heart of Lisbon.
The ground floor with direct access to the garden will feature 2 suites, one of which has a spacious private closet. The social area is spread across the first floor, with an open kitchen leading to a spacious living and dining room and a guest toilet. Finally, on the third and last floor, you can enjoy 2 more suites - one of them with a private closet - with an extraordinary view of the property, the chapel of Senhora do Monte, and the city of Lisbon.
The dwelling, currently undergoing total reconstruction, will be deeded once the rough construction phase is completed. The finishing touches will then be undertaken by the new owner, allowing them to personalize these details to their taste.
The Graça neighborhood is one of the trendiest and most popular in Lisbon. Located on the highest hill in the city, Graça is recognized as one of the oldest and most picturesque neighborhoods, still preserving its authenticity. It stands out for its wide range of services and shops, numerous cultural and tourist attractions, and a built heritage with historical value
Contact
Rustic House 15 Bedrooms
Tavira (Santa Maria e Santiago), Distrito de Faro
Used · 334m²
With Swimming Pool
buy
2.450.000 €
Quinta da Janela Azul is an exceptional property that combines the charm of the countryside with modern elegance. With 40,955m2, it offers a sense of privacy and tranquillity, offering a unique experience in the heart of the Algarve.
Comprising 7 apartments, all furnished and equipped, they offer a cozy and luxurious experience. These 7 apartment options vary between T1, T2 and T3.
This property also has a heated swimming pool, an exclusive parking lot and a communal dining area for up to 16 people, ideal for relaxing and socializing.
Quinta da Janela Azul is used as Local Accommodation, ensuring an appealing return for investors. As the rate of return is promising, this is a solid investment opportunity.
Located just 5 minutes from the center of Tavira, Quinta da Janela Azul offers a peaceful daily life with easy access to the wonders of the region. Its proximity to all local amenities and cultural attractions makes its location strategic.
The property is conveniently located just 40 minutes from Faro International Airport, providing easy access for residents and guests.
Quinta da Janela Azul is more than a property, it’s a luxury retreat that perfectly combines the best of the countryside with modern comfort.
CHARACTERISTICS:
Plot Area: 40 954 m2 | 440 827 sq ft
Useful area: 334 m2 | 3 595 sq ft
Deployment Area: 329 m2 | 3 539 sq ft
Bedrooms: 15
Energy efficiency: A+
FEATURES:
Blue Window Farm
40.995m2
Country charm with modern elegance
7 apartments
T1, T2 and T3
Heated swimming pool
Exclusive parking
Outdoor communal dining area
Local accommodation
Luxury retreat
Internationally awarded, LUXIMOS Christie’s presents more than 1,200 properties for sale in Portugal, offering an excellent service in real estate brokerage. LUXIMOS Christie’s is the exclusive affiliate of Christie´s International Real Estate (1350 offices in 46 countries) for the Algarve, Porto and North of Portugal, and provides its services to homeowners who are selling their properties, and to national and international buyers, who wish to buy real estate in Portugal.
Our selection includes modern and contemporary properties, near the sea or by theriver, in Foz do Douro, in Porto, Boavista, Matosinhos, Vilamoura, Tavira, Ria Formosa, Lagos, Almancil, Vale do Lobo, Quinta do Lago, near the golf courses or the marina.
LIc AMI 9063
Comprising 7 apartments, all furnished and equipped, they offer a cozy and luxurious experience. These 7 apartment options vary between T1, T2 and T3.
This property also has a heated swimming pool, an exclusive parking lot and a communal dining area for up to 16 people, ideal for relaxing and socializing.
Quinta da Janela Azul is used as Local Accommodation, ensuring an appealing return for investors. As the rate of return is promising, this is a solid investment opportunity.
Located just 5 minutes from the center of Tavira, Quinta da Janela Azul offers a peaceful daily life with easy access to the wonders of the region. Its proximity to all local amenities and cultural attractions makes its location strategic.
The property is conveniently located just 40 minutes from Faro International Airport, providing easy access for residents and guests.
Quinta da Janela Azul is more than a property, it’s a luxury retreat that perfectly combines the best of the countryside with modern comfort.
CHARACTERISTICS:
Plot Area: 40 954 m2 | 440 827 sq ft
Useful area: 334 m2 | 3 595 sq ft
Deployment Area: 329 m2 | 3 539 sq ft
Bedrooms: 15
Energy efficiency: A+
FEATURES:
Blue Window Farm
40.995m2
Country charm with modern elegance
7 apartments
T1, T2 and T3
Heated swimming pool
Exclusive parking
Outdoor communal dining area
Local accommodation
Luxury retreat
Internationally awarded, LUXIMOS Christie’s presents more than 1,200 properties for sale in Portugal, offering an excellent service in real estate brokerage. LUXIMOS Christie’s is the exclusive affiliate of Christie´s International Real Estate (1350 offices in 46 countries) for the Algarve, Porto and North of Portugal, and provides its services to homeowners who are selling their properties, and to national and international buyers, who wish to buy real estate in Portugal.
Our selection includes modern and contemporary properties, near the sea or by theriver, in Foz do Douro, in Porto, Boavista, Matosinhos, Vilamoura, Tavira, Ria Formosa, Lagos, Almancil, Vale do Lobo, Quinta do Lago, near the golf courses or the marina.
LIc AMI 9063
Contact
Farm 15 Bedrooms
Tavira, Tavira (Santa Maria e Santiago), Distrito de Faro
Used · 288m²
With Swimming Pool
buy
2.450.000 €
15-bedroom homestead, with a heated swimming pool, garden, and private parking, spread across a vast 40,800 sqm plot of land, this property features 7 tastefully designed apartments, totaling 288 sqm of living space, in Tavira, Algarve.
Quinta da Janela Azul, located in the countryside, 3.5 km from Tavira and close to the beach, features 7 apartments ( a mix of 2-bedroom, 3-bedroom, and 1-bedroom units), a pleasant communal dining area, a heated outdoor swimming pool, garden, private parking, and a large avocado plantation. The Quinta has water from an artesian well.
All apartments are fully furnished and equipped, and have air conditioning. This project was carefully designed to combine modern architecture and decoration with a countryside atmosphere, with all apartments symbolically named after fruits.
The Quinta is currently being used as Short-Term Local Accommodation, with a very interesting return rate, If you’re interested, we’ll be delighted to share the details with you.
Located near the beaches of Terra Estreita, Barril Beach, Salinas, and the city center where you can find all kinds of services and commerce. It is a 40-minute drive from Faro International Airport, 1h30 from Seville, and 2h30 from Lisbon.
Quinta da Janela Azul, located in the countryside, 3.5 km from Tavira and close to the beach, features 7 apartments ( a mix of 2-bedroom, 3-bedroom, and 1-bedroom units), a pleasant communal dining area, a heated outdoor swimming pool, garden, private parking, and a large avocado plantation. The Quinta has water from an artesian well.
All apartments are fully furnished and equipped, and have air conditioning. This project was carefully designed to combine modern architecture and decoration with a countryside atmosphere, with all apartments symbolically named after fruits.
The Quinta is currently being used as Short-Term Local Accommodation, with a very interesting return rate, If you’re interested, we’ll be delighted to share the details with you.
Located near the beaches of Terra Estreita, Barril Beach, Salinas, and the city center where you can find all kinds of services and commerce. It is a 40-minute drive from Faro International Airport, 1h30 from Seville, and 2h30 from Lisbon.
Contact
House 6 Bedrooms
Bacelo, Bacelo e Senhora da Saúde, Évora, Distrito de Évora
Used · 488m²
buy
2.490.000 €
homestead with 6 hectares of land and 480 sqm of gross built area spread over two villas: a 4-bedroom villa (main one) and a duplex 2-bedroom villa, in Évora, Alentejo. In the architecture and construction of both, local history was taken into account, using sustainable materials and natural insulation.
The main villa has four suites with a safe and radiant floor heating and cooling system, kitchen, dining room, living room, and pergola. All rooms have access to the garden and swimming pool. The duplex 2-bedroom villa, on two floors, consists of a living room, kitchen, bathroom, and two suites. The property also includes an annex with a support kitchen and a suite. In the rustic area, there is a well and paths between almond trees and citrus orchards. The property has a license for tourism and a study that allows for the construction of an additional 1,440 sqm.
Located 10 minutes driving distance from the center of Évora, surrounded by rustic and mixed buildings where cork oak forests, traditional olive groves, and dryland pastures prevail. Access can be made through the A6 and EN18. It is 1 hour and 30 minutes away from Lisbon and Lisbon airport.
The main villa has four suites with a safe and radiant floor heating and cooling system, kitchen, dining room, living room, and pergola. All rooms have access to the garden and swimming pool. The duplex 2-bedroom villa, on two floors, consists of a living room, kitchen, bathroom, and two suites. The property also includes an annex with a support kitchen and a suite. In the rustic area, there is a well and paths between almond trees and citrus orchards. The property has a license for tourism and a study that allows for the construction of an additional 1,440 sqm.
Located 10 minutes driving distance from the center of Évora, surrounded by rustic and mixed buildings where cork oak forests, traditional olive groves, and dryland pastures prevail. Access can be made through the A6 and EN18. It is 1 hour and 30 minutes away from Lisbon and Lisbon airport.
Contact
House 5 Bedrooms Triplex
Alto de Santa Catarina (Cruz Quebrada-Dafundo), Algés, Linda-a-Velha e Cruz Quebrada-Dafundo, Oeiras, Distrito de Lisboa
Used · 357m²
With Garage
buy
2.995.500 €
A unique opportunity to own a characterful large 7-bedroom villa with stunning river and ocean view located in Alto de Santa Catarina with all services and amenities nearby, as well as the train to Lisbon and Cascais, the beach and the Jamor stadium, with access to the A5 and the seaside road.
This property offers character and French architecture. It is situated with amazing views of the river Tagus; to the left as far as the 25th April bridge and to the right the mouth of the river Tagus out to the ocean, with stunning sunset view. The view to the rear of the property stretches to the mountains of Sintra. It feels like a mini chateau inside with high ceilings, special character and ample storage throughout.
Entering the property via a large solid wooden door, you immediately get a sense of the grandeur and quality with marble floors, high ceilings and a beautiful wooden staircase. On this 1st floor you have 10-metre-long double living room space with large wooden beams and a stunning stone fireplace. This main living room has access to a magnificent terrace with south-facing exposure with stunning view over the river and the garden, where there is enough space to build a private swimming pool and a decked terrace.
Following the main living room, there is a formal dining room and a newly refurbished kitchen both facing west. We also have a separate pantry and utility space, a WC and two large double bedrooms sharing a large bathroom, one of the bedrooms has direct access to the garden.
When we access the bespoke wooden staircase, to the 2nd floor we find a large master suite with private bathroom and a walk-in wardrobe; there is also another double bedroom on this floor with fitted wardrobes. A small staircase leads to a large double bedroom with private south-facing balcony, where the views have to be seen to be fully appreciated. This space has previously been used as an office and workspace due to its light and exceptional views, but can be used as a main bedroom, a library ou a sitting room.
The ground floor can be accessed via an internal staircase or directly from the private rear garden. On this level there are also two bedrooms, a separate bathroom, a large entertaining space and garage with space for 2 cars.
The rear garden with its own terrace, provides privacy with a mix of fruit trees, shrubs and colourful flowers.
Mercator Group has Swedish origins and is one of the oldest licensed (AMI 203) brokerage firms in Portugal. The company has marketed and brokered properties for over 50 years. Mercator focuses on the middle and luxury segments and works across the country with an extra strong presence in the Cascais area and in the Algarve.
Mercator has one of the market’s best selection of homes. We represent approximately 40 percent of the Scandinavian investors who acquired a home in Portugal during the last decade. In some places such as Cascais, we have a market share of around 80 percent.
The advertising information presented is not binding and needs to be confirmed in case of interest.
This property offers character and French architecture. It is situated with amazing views of the river Tagus; to the left as far as the 25th April bridge and to the right the mouth of the river Tagus out to the ocean, with stunning sunset view. The view to the rear of the property stretches to the mountains of Sintra. It feels like a mini chateau inside with high ceilings, special character and ample storage throughout.
Entering the property via a large solid wooden door, you immediately get a sense of the grandeur and quality with marble floors, high ceilings and a beautiful wooden staircase. On this 1st floor you have 10-metre-long double living room space with large wooden beams and a stunning stone fireplace. This main living room has access to a magnificent terrace with south-facing exposure with stunning view over the river and the garden, where there is enough space to build a private swimming pool and a decked terrace.
Following the main living room, there is a formal dining room and a newly refurbished kitchen both facing west. We also have a separate pantry and utility space, a WC and two large double bedrooms sharing a large bathroom, one of the bedrooms has direct access to the garden.
When we access the bespoke wooden staircase, to the 2nd floor we find a large master suite with private bathroom and a walk-in wardrobe; there is also another double bedroom on this floor with fitted wardrobes. A small staircase leads to a large double bedroom with private south-facing balcony, where the views have to be seen to be fully appreciated. This space has previously been used as an office and workspace due to its light and exceptional views, but can be used as a main bedroom, a library ou a sitting room.
The ground floor can be accessed via an internal staircase or directly from the private rear garden. On this level there are also two bedrooms, a separate bathroom, a large entertaining space and garage with space for 2 cars.
The rear garden with its own terrace, provides privacy with a mix of fruit trees, shrubs and colourful flowers.
Mercator Group has Swedish origins and is one of the oldest licensed (AMI 203) brokerage firms in Portugal. The company has marketed and brokered properties for over 50 years. Mercator focuses on the middle and luxury segments and works across the country with an extra strong presence in the Cascais area and in the Algarve.
Mercator has one of the market’s best selection of homes. We represent approximately 40 percent of the Scandinavian investors who acquired a home in Portugal during the last decade. In some places such as Cascais, we have a market share of around 80 percent.
The advertising information presented is not binding and needs to be confirmed in case of interest.
Contact
House 4 Bedrooms
Urbanização Al-Sakia, Quarteira, Loulé, Distrito de Faro
Used · 473m²
With Garage
buy
2.500.000 €
Set of two villas, one with 3 bedrooms and 349 sqm of gross construction area, and another one with 1 bedroom and 319 sqm of construction area, set on a plot of land of 2,475 sqm, with a swimming pool, garden, and garage, in the Al-Sakia urbanization, in the prestigious Golden Triangle between Vilamoura, Vale do Lobo, and Almancil, in the Algarve. Both houses are sold furnished.
The 3-bedroom villa consists of a large living and dining room of 56 sqm with access to a 20 sqm terrace, three en-suite bedrooms, a fully fitted kitchen, an office currently used as a bedroom with access to the terrace, a guest bathroom, and a laundry room.
The 1-bedroom villa, on two floors, features a bedroom en-suite, a guest bathroom, a kitchen with a dining area that has direct access to the swimming pool with a water cascade, and storage space in the basement.
The plot of land has a borehole for irrigation.
Al-Sakia is a residential complex located in a quiet area, close to beaches and prestigious golf courses in the region. The development offers a wide range of amenities, such as a gym, sauna, large swimming pool with a jacuzzi, children’s pool, playground, two tennis courts, solarium, and a restaurant/bar with a poolside terrace.
It is located a 9-minute drive from the São Lourenço International School and 18 minutes from the Vilamoura International School, 10 minutes from Vale do Lobo, 12 minutes from the Vilamoura Marina, 16 minutes from Quinta do Lago, areas where you can find commerce, major services, restaurants, and bars, 22 minutes from Faro Airport, and 2 hours and 20 minutes from Lisbon Airport.
The 3-bedroom villa consists of a large living and dining room of 56 sqm with access to a 20 sqm terrace, three en-suite bedrooms, a fully fitted kitchen, an office currently used as a bedroom with access to the terrace, a guest bathroom, and a laundry room.
The 1-bedroom villa, on two floors, features a bedroom en-suite, a guest bathroom, a kitchen with a dining area that has direct access to the swimming pool with a water cascade, and storage space in the basement.
The plot of land has a borehole for irrigation.
Al-Sakia is a residential complex located in a quiet area, close to beaches and prestigious golf courses in the region. The development offers a wide range of amenities, such as a gym, sauna, large swimming pool with a jacuzzi, children’s pool, playground, two tennis courts, solarium, and a restaurant/bar with a poolside terrace.
It is located a 9-minute drive from the São Lourenço International School and 18 minutes from the Vilamoura International School, 10 minutes from Vale do Lobo, 12 minutes from the Vilamoura Marina, 16 minutes from Quinta do Lago, areas where you can find commerce, major services, restaurants, and bars, 22 minutes from Faro Airport, and 2 hours and 20 minutes from Lisbon Airport.
Contact
House 5 Bedrooms
Quinta do Peru, Quinta do Conde, Sesimbra, Distrito de Setúbal
Used · 329m²
With Garage
buy
3.200.000 €
Fantastic villa in the Quinta do Perú condominium with a frontal view of the Lake and next to the Golf Course. The villa was built in 2009, with contemporary architecture and perfect separation between the social area of the house and the private area.
The house develops as follows:
Floor -1
Garage
technical zone
Kitchen (Smeg & Siemens appliances)
Cup
Dining room
shared bathroom
Living room on a mezzanine with a ceiling height of 7 meters and frontal views of the Lake and Golf Course
Living room, TV area overlooking a winter garden
1 suite
Gymnasium
Outside, we have a large terrace and a heated infinity pool, in addition to a fantastic landscaped garden.
DRC
Desk
entrance hall
Living Room/Library
4 suites
1st floor
Living room that doubles as a Games Room
support bathroom
Possible access to the Roof Top with fantastic views of the Lake and Golf Course
The villa has underfloor heating and air conditioning in all rooms, which allows for a very pleasant temperature inside the house. It has a CCTV system inside and outside the house, home automation, solar panels and a central vacuum system.
On all floors we have a frontal view of the Lake and the Golf Course.
Quinta do Peru started 30 years ago and is just 30 minutes from the center of Lisbon and Lisbon airport via a choice of 2 bridges. It has elegant tree-lined roads surrounding the resort and contains many nature trails for scenic walking and cycling. Privacy and tranquility are prominent. There is a 24 hour security gate to all entrances and there is patrol within the resort of nearly 300 properties. Many different nationalities live here.
Technical support can be arranged quickly by the condominium service. The resort’s golf course includes the Quinta do Peru Golf & Country Club, which consistently ranks in the top 15 in Portugal, which is a telling reflection of its quality. Many beaches are nearby, such as the well-known Portinho da Arrábida beach. Azeitão is less than a 10-minute drive away.
The house develops as follows:
Floor -1
Garage
technical zone
Kitchen (Smeg & Siemens appliances)
Cup
Dining room
shared bathroom
Living room on a mezzanine with a ceiling height of 7 meters and frontal views of the Lake and Golf Course
Living room, TV area overlooking a winter garden
1 suite
Gymnasium
Outside, we have a large terrace and a heated infinity pool, in addition to a fantastic landscaped garden.
DRC
Desk
entrance hall
Living Room/Library
4 suites
1st floor
Living room that doubles as a Games Room
support bathroom
Possible access to the Roof Top with fantastic views of the Lake and Golf Course
The villa has underfloor heating and air conditioning in all rooms, which allows for a very pleasant temperature inside the house. It has a CCTV system inside and outside the house, home automation, solar panels and a central vacuum system.
On all floors we have a frontal view of the Lake and the Golf Course.
Quinta do Peru started 30 years ago and is just 30 minutes from the center of Lisbon and Lisbon airport via a choice of 2 bridges. It has elegant tree-lined roads surrounding the resort and contains many nature trails for scenic walking and cycling. Privacy and tranquility are prominent. There is a 24 hour security gate to all entrances and there is patrol within the resort of nearly 300 properties. Many different nationalities live here.
Technical support can be arranged quickly by the condominium service. The resort’s golf course includes the Quinta do Peru Golf & Country Club, which consistently ranks in the top 15 in Portugal, which is a telling reflection of its quality. Many beaches are nearby, such as the well-known Portinho da Arrábida beach. Azeitão is less than a 10-minute drive away.
Contact
Penthouse 3 Bedrooms
Vilamoura, Quarteira, Loulé, Distrito de Faro
Used · 202m²
With Garage
buy
2.100.000 €
Luxurious flat with unique features located in a prestigious building on the front line of the award-winning Vilamoura Marina.
Close to the Casino, Falésia beach and the best restaurants and bars.
Panoramic views and extensive gardens, several leisure areas, terrace with jacuzzi.
Has a spacious living room with large windows and direct access to a large terrace with stunning views over the Marina. German kitchen connected to the living room, with an island and equipped with high-quality appliances. Laundry area and toilet.
Intimate area with 3 bedrooms, all suites, very spacious and bright, with large windows letting in natural light.
In every suite you will wake up viewing the Marina.
Underfloor heating, air conditioning, electric fireplace, surround sound system, high-security door.
Private parking space for 2 cars.
The condominium includes swimming pools, large garden areas and surveillance.
Close to the Casino, Falésia beach and the best restaurants and bars.
Panoramic views and extensive gardens, several leisure areas, terrace with jacuzzi.
Has a spacious living room with large windows and direct access to a large terrace with stunning views over the Marina. German kitchen connected to the living room, with an island and equipped with high-quality appliances. Laundry area and toilet.
Intimate area with 3 bedrooms, all suites, very spacious and bright, with large windows letting in natural light.
In every suite you will wake up viewing the Marina.
Underfloor heating, air conditioning, electric fireplace, surround sound system, high-security door.
Private parking space for 2 cars.
The condominium includes swimming pools, large garden areas and surveillance.
Contact
House 4 Bedrooms
Praia do Pintadinho, Ferragudo, Lagoa, Distrito de Faro
Used · 220m²
buy
2.490.000 €
2-bedroom villa, 63 sqm (gross construction area), in Pintadinho beach, in Ferragudo, Lagoa, Algarve. East and south-facing villa. With an approved project for the construction of a new 4-bedroom villa, 250 sqm, by the architect Thiago Braddell. The 1,600 sqm plot of land is 100 meters from the sea, with pedestrian access to the beach. This villa works as local accommodation.
The villa is within a 2-minute walking distance from Molhe beach and Pintadinho beach. It is located 5-minute driving distance from Ponta do Altar Lighthouse and Caneiros beach, 15 minutes from Portimão and Rocha beach. 17 minutes from AquaShopping and 47 minutes from Faro Airport. Two and a half hours from Lisbon.
The villa is within a 2-minute walking distance from Molhe beach and Pintadinho beach. It is located 5-minute driving distance from Ponta do Altar Lighthouse and Caneiros beach, 15 minutes from Portimão and Rocha beach. 17 minutes from AquaShopping and 47 minutes from Faro Airport. Two and a half hours from Lisbon.
Contact
House 4 Bedrooms Triplex
Aldoar, Foz do Douro e Nevogilde, Porto, Distrito do Porto
Used · 440m²
buy
2.200.000 €
Charming villa , for sale, located in a quiet and exclusive street in Foz do Douro , in Porto.
The functional layout, accompanied by the noble finishings and the use of natural light, provide this house with a unique and pleasant environment and presents a unique environment.
It is composed by three floors: in the basement there is a common room, laundry, office and a bedroom; on the first floor there is the social area with a living room with wood burning stove, service bathroom, equipped kitchen and access to the outside area; on the upper floor there is the private area of the house with four bedrooms and two complete bathrooms. Outside there is also a large patio and a closed garage for two cars.
Inserted in a privileged area, it is on the 2nd line of sea and close to shops, services and transport network.
CHARACTERISTICS:
Plot Area: 560 m2 | 6 028 sq ft
Useful area: 440 m2 | 4 736 sq ft
Deployment Area: 160 m2 | 1 722 sq ft
Building Area: 440 m2 | 4 736 sq ft
Bedrooms: 4
Bathrooms: 3
Garage: 2
Energy efficiency: C
FEATURES:
- House
- 3 floors
- Living room with salamander
- Patio
- Garage
- Close to the beach
Internationally awarded, LUXIMOS Christie’s presents more than 1,200 properties for sale in Portugal, offering an excellent service in real estate brokerage. LUXIMOS Christie’s is the exclusive affiliate of Christie´s International Real Estate (1350 offices in 46 countries) for the Algarve, Porto and North of Portugal, and provides its services to homeowners who are selling their properties, and to national and international buyers, who wish to buy real estate in Portugal.
Our selection includes modern and contemporary properties, near the sea or by theriver, in Foz do Douro, in Porto, Boavista, Matosinhos, Vilamoura, Tavira, Ria Formosa, Lagos, Almancil, Vale do Lobo, Quinta do Lago, near the golf courses or the marina.
LIc AMI 9063
The functional layout, accompanied by the noble finishings and the use of natural light, provide this house with a unique and pleasant environment and presents a unique environment.
It is composed by three floors: in the basement there is a common room, laundry, office and a bedroom; on the first floor there is the social area with a living room with wood burning stove, service bathroom, equipped kitchen and access to the outside area; on the upper floor there is the private area of the house with four bedrooms and two complete bathrooms. Outside there is also a large patio and a closed garage for two cars.
Inserted in a privileged area, it is on the 2nd line of sea and close to shops, services and transport network.
CHARACTERISTICS:
Plot Area: 560 m2 | 6 028 sq ft
Useful area: 440 m2 | 4 736 sq ft
Deployment Area: 160 m2 | 1 722 sq ft
Building Area: 440 m2 | 4 736 sq ft
Bedrooms: 4
Bathrooms: 3
Garage: 2
Energy efficiency: C
FEATURES:
- House
- 3 floors
- Living room with salamander
- Patio
- Garage
- Close to the beach
Internationally awarded, LUXIMOS Christie’s presents more than 1,200 properties for sale in Portugal, offering an excellent service in real estate brokerage. LUXIMOS Christie’s is the exclusive affiliate of Christie´s International Real Estate (1350 offices in 46 countries) for the Algarve, Porto and North of Portugal, and provides its services to homeowners who are selling their properties, and to national and international buyers, who wish to buy real estate in Portugal.
Our selection includes modern and contemporary properties, near the sea or by theriver, in Foz do Douro, in Porto, Boavista, Matosinhos, Vilamoura, Tavira, Ria Formosa, Lagos, Almancil, Vale do Lobo, Quinta do Lago, near the golf courses or the marina.
LIc AMI 9063
Contact
Apartment 4 Bedrooms
Estoril, Cascais e Estoril, Distrito de Lisboa
Used · 311m²
With Garage
buy
2.700.000 €
4 bedroom apartment with fabulous areas and south-facing terrace, with views over green gardens and inserted in a closed condominium with swimming pool in Estoril. Property with 466 m2 gross area, consisting of floor 0: entrance hall, Living room and dinning room with access to terrace with plenty of natural light, kitchen with dining area, and access to terrace, social bathroom. On this floor there are also 4 large suites with wardrobes (2 of them with access to the private garden) closets in the corridor area. The lower floor has natural light and consists of a large living room with skylight and garden windows, a suite, kitchenette and storage space, laundry a pantry and bathroom for services. It has 2 parking spaces. Excellent areas, open view and very close to the center of Estoril, golf courses and the beautiful beaches of the Cascais Coast.
Contact
House 6 Bedrooms
S.Maria e S.Miguel, S.Martinho, S.Pedro Penaferrim, Sintra, Distrito de Lisboa
Used · 428m²
With Garage
buy
3.000.000 €
Contemporary architecture.
Facing South.
The villa is distributed by a first floor, a ground floor and a basement, with internal elevator access to all the floors.
Ground Floor - Entry hall, social bathroom, living room with fireplace (with a heat recovery unit) with TV and stereo and a communal dining area. Direct access to the exterior swimming pool´s area, jacuzzi and garden with a wooden deck.
Fully equipped kitchen of the brand Miele, with a pantry space. Access to the terrace with canopy and barbecue area.
Office and two suites supported by a full private bathroom.
First Floor - Master suite with closet and bathroom with shower and a hydromassage bathtub.
Library area, central closet with access to the attic.
Two suites supported by a full private bathroom and plenty of storage areas.
Basement - games´ room and bar, gym, Turkish bath, equipped kitchen, laundry area, technical area, storage area.
Suite for the staff, two bathrooms, garage for 2 cars, outdoor parking area for 3 cars.
Equipment:
Air conditioning
Central heating in all the rooms of the villa
Wood heat recovery unit (heating in the living room)
Solar thermal energy system for water heating
18 photovoltaic panels
Central Vacuum Unit
Well with water for automatic watering
Garbage collection area
Quinta da Beloura provides plenty of leisure options: gym Homes Place, equestrian club, golf courses and tennis and paddle club.
The villa is close to all kinds of services such as supermarkets Supercor, Audi, Makro, Recheio, with also the Cascaishopping, with cinemas, shops, services, and restaurants.
Located near the Sintra´s mountain National Park, it is only a few metres away from the international schools: CASIL and TASIS and close to the main accesses to Lisbon, Sintra and the centre of Cascais. A16, A5, IC 19. It is 30 minutes away from Lisbon and the international airport.
The condominium of Quinta da Beloura has 24-hour surveillance.
Private gross area of 438 sqm and gross construction area of 866 sqm, inserted in a 1724 sqm lot.
Facing South.
The villa is distributed by a first floor, a ground floor and a basement, with internal elevator access to all the floors.
Ground Floor - Entry hall, social bathroom, living room with fireplace (with a heat recovery unit) with TV and stereo and a communal dining area. Direct access to the exterior swimming pool´s area, jacuzzi and garden with a wooden deck.
Fully equipped kitchen of the brand Miele, with a pantry space. Access to the terrace with canopy and barbecue area.
Office and two suites supported by a full private bathroom.
First Floor - Master suite with closet and bathroom with shower and a hydromassage bathtub.
Library area, central closet with access to the attic.
Two suites supported by a full private bathroom and plenty of storage areas.
Basement - games´ room and bar, gym, Turkish bath, equipped kitchen, laundry area, technical area, storage area.
Suite for the staff, two bathrooms, garage for 2 cars, outdoor parking area for 3 cars.
Equipment:
Air conditioning
Central heating in all the rooms of the villa
Wood heat recovery unit (heating in the living room)
Solar thermal energy system for water heating
18 photovoltaic panels
Central Vacuum Unit
Well with water for automatic watering
Garbage collection area
Quinta da Beloura provides plenty of leisure options: gym Homes Place, equestrian club, golf courses and tennis and paddle club.
The villa is close to all kinds of services such as supermarkets Supercor, Audi, Makro, Recheio, with also the Cascaishopping, with cinemas, shops, services, and restaurants.
Located near the Sintra´s mountain National Park, it is only a few metres away from the international schools: CASIL and TASIS and close to the main accesses to Lisbon, Sintra and the centre of Cascais. A16, A5, IC 19. It is 30 minutes away from Lisbon and the international airport.
The condominium of Quinta da Beloura has 24-hour surveillance.
Private gross area of 438 sqm and gross construction area of 866 sqm, inserted in a 1724 sqm lot.
Contact
House 5 Bedrooms
Penha Longa, Alcabideche, Cascais, Distrito de Lisboa
Used · 364m²
With Garage
buy
2.700.000 €
Fully renovated 5-bedroom villa with 364 sqm of gross construction area, terrace, garden, and garage for two cars, located in the luxury condominium of Quinta da Penha Longa, with 24-hour security, in Sintra.
Featuring premium finishes, the villa stands out for its layout and spacious areas. It is spread over three floors: the entrance floor with a hall, a living room with a fireplace, direct access to the garden and a terrace with an outdoor lounge and dining area, a guest bathroom, and a fully equipped kitchen with a dining area. This floor also has two en-suite bedrooms, one of them with a balcony. On the first floor, there is a master suite with two walk-in closets and access to a private terrace overlooking the mountains, as well as an office. On the lower floor, with natural light, there is a second multipurpose room, two en-suite bedrooms, a gym with access to the garden, a laundry room with a full bathroom, and a storage room. The house has a terrace with a lounge area, barbecue, and outdoor dining area. It was built in 2000 and completely renovated in 2020.
Quinta de Penha Longa is one of the most prestigious condominiums in Sintra/Cascais, covering approximately 220,000 sqm, set in an idyllic landscape, with the Ritz Carlton Hotel, a 27-hole golf course, tennis and paddle courts, a spa, a chapel, an equestrian school, and a Michelin-starred restaurant (Arola), making it one of the most sought-after places to live with high quality and tranquility, yet just outside Lisbon.
It is a 5-minute drive from the American School CAISL and TASIS, S. José do Ramalhão College, Beloura Business Center, and CascaiShopping, offering a wide range of commerce and services in close proximity. It is 2 minutes away from access to the A16 and A5, ten minutes from the center of Estoril, fifteen minutes from S. Pedro de Sintra, and 30 minutes from Lisbon.
Featuring premium finishes, the villa stands out for its layout and spacious areas. It is spread over three floors: the entrance floor with a hall, a living room with a fireplace, direct access to the garden and a terrace with an outdoor lounge and dining area, a guest bathroom, and a fully equipped kitchen with a dining area. This floor also has two en-suite bedrooms, one of them with a balcony. On the first floor, there is a master suite with two walk-in closets and access to a private terrace overlooking the mountains, as well as an office. On the lower floor, with natural light, there is a second multipurpose room, two en-suite bedrooms, a gym with access to the garden, a laundry room with a full bathroom, and a storage room. The house has a terrace with a lounge area, barbecue, and outdoor dining area. It was built in 2000 and completely renovated in 2020.
Quinta de Penha Longa is one of the most prestigious condominiums in Sintra/Cascais, covering approximately 220,000 sqm, set in an idyllic landscape, with the Ritz Carlton Hotel, a 27-hole golf course, tennis and paddle courts, a spa, a chapel, an equestrian school, and a Michelin-starred restaurant (Arola), making it one of the most sought-after places to live with high quality and tranquility, yet just outside Lisbon.
It is a 5-minute drive from the American School CAISL and TASIS, S. José do Ramalhão College, Beloura Business Center, and CascaiShopping, offering a wide range of commerce and services in close proximity. It is 2 minutes away from access to the A16 and A5, ten minutes from the center of Estoril, fifteen minutes from S. Pedro de Sintra, and 30 minutes from Lisbon.
Contact
House 5 Bedrooms Triplex
Herdade da Aroeira, Charneca de Caparica e Sobreda, Almada, Distrito de Setúbal
Used · 299m²
With Garage
buy
2.400.000 €
4 bedroom villa Herdade da Aroeira, 1st golf line, lake view.
Charming villa in Herdade da Aroeira, with a unique location, an incredible view over the Golf, pine forest and lake.
House T5
Useful area of 299.5000m2,
Land 1352m2,
Floor 0
Kitchen
Dining room
Social bathroom
Room
Garage
Floor 1
Master suite
3 bedrooms
balcony
Floor -0
Multipurpose room
Lisbon South Bay. Located in a preserved area, 25km from the centre of Lisbon and just 600 metres from the beach, Herdade da Aroeira is the largest residential and golf complex in Greater Lisbon.
With 350 hectares, pine forest and several lakes enjoying a temperate micro-climate, Aroeira has 2 championship golf courses of 18 holes, golf school, a cosy Club House with snack-bar, bar and shop, apartments and villas, tropical swimming pool, four tennis courts, shopping area and hotel.
The development is completely fenced.
These characteristics make Herdade da Aroeira a place of choice whether to live or for a well-deserved holiday where the practice of golf, leisure and contact with nature do not prevent, due to its proximity, the enjoyment of a capital full of life.
Charming villa in Herdade da Aroeira, with a unique location, an incredible view over the Golf, pine forest and lake.
House T5
Useful area of 299.5000m2,
Land 1352m2,
Floor 0
Kitchen
Dining room
Social bathroom
Room
Garage
Floor 1
Master suite
3 bedrooms
balcony
Floor -0
Multipurpose room
Lisbon South Bay. Located in a preserved area, 25km from the centre of Lisbon and just 600 metres from the beach, Herdade da Aroeira is the largest residential and golf complex in Greater Lisbon.
With 350 hectares, pine forest and several lakes enjoying a temperate micro-climate, Aroeira has 2 championship golf courses of 18 holes, golf school, a cosy Club House with snack-bar, bar and shop, apartments and villas, tropical swimming pool, four tennis courts, shopping area and hotel.
The development is completely fenced.
These characteristics make Herdade da Aroeira a place of choice whether to live or for a well-deserved holiday where the practice of golf, leisure and contact with nature do not prevent, due to its proximity, the enjoyment of a capital full of life.
Contact
House 4 Bedrooms
Herdade da Aroeira, Charneca de Caparica e Sobreda, Almada, Distrito de Setúbal
Used · 494m²
With Garage
buy
4.500.000 €
Espetacular moradia de 600 m2 situada na Herdade da Aroeira;
A 25 km de Lisboa, situada na margem sul do Rio Tejo;
Inserida num vasto pinhal e a 600 m da praia- Fonte da Telha e Costa da Caparica; Numa zona preservada, com golfe.
A moradia, encontra-se envolta de pinheiros de grande porte, campo de golfe, zonas de areia e lagos; à volta da casa e jardim, arbustos rasteiros .
A Moradia, foi construída num terreno estreito e comprido, ligeiramente triangular com uma suave inclinação;
Á entrada do portão, não se tem noção do jogo arquitetónico feito com os blocos da casa ; O acesso é feito por um passadiço envolvido de paisagem rasteira; ,
A moradia, com design moderno, de linhas direitas, com total privacidade, é constituída por três corpos e dois pátios, e é apoiada por pilares metálicos que suspendem e apoiam a casa até à piscina; o terreno termina com um cenário de pinheiros e campo de golfe; um verdadeiro deslumbramento;
O primeiro corpo , à entrada, é a zona utilizada, como garagem , zona de serviço; O segundo corpo, cozinha e as salas que sobrepõe dois pisos e se abrem para uma paisagem deslumbrante de jardim e piscina; O último corpo é ocupado pelos quartos;
Total privacidade, para uma vida de campo e praia;
Ao entrar no piso 0, temos acesso à zona da sala de jantar, cozinha e 3 suites;
no piso em baixo, mais uma suite e 3 grandes salas ( que inclui a sala de cinema); As salas dão para um enorme deck e relvado com piscina;
Ginásio e sauna;
O final do terreno tem fronteira com o golfe;
A 25 km de Lisboa, situada na margem sul do Rio Tejo;
Inserida num vasto pinhal e a 600 m da praia- Fonte da Telha e Costa da Caparica; Numa zona preservada, com golfe.
A moradia, encontra-se envolta de pinheiros de grande porte, campo de golfe, zonas de areia e lagos; à volta da casa e jardim, arbustos rasteiros .
A Moradia, foi construída num terreno estreito e comprido, ligeiramente triangular com uma suave inclinação;
Á entrada do portão, não se tem noção do jogo arquitetónico feito com os blocos da casa ; O acesso é feito por um passadiço envolvido de paisagem rasteira; ,
A moradia, com design moderno, de linhas direitas, com total privacidade, é constituída por três corpos e dois pátios, e é apoiada por pilares metálicos que suspendem e apoiam a casa até à piscina; o terreno termina com um cenário de pinheiros e campo de golfe; um verdadeiro deslumbramento;
O primeiro corpo , à entrada, é a zona utilizada, como garagem , zona de serviço; O segundo corpo, cozinha e as salas que sobrepõe dois pisos e se abrem para uma paisagem deslumbrante de jardim e piscina; O último corpo é ocupado pelos quartos;
Total privacidade, para uma vida de campo e praia;
Ao entrar no piso 0, temos acesso à zona da sala de jantar, cozinha e 3 suites;
no piso em baixo, mais uma suite e 3 grandes salas ( que inclui a sala de cinema); As salas dão para um enorme deck e relvado com piscina;
Ginásio e sauna;
O final do terreno tem fronteira com o golfe;
Contact
Apartment 3 Bedrooms
Centro (Cascais), Cascais e Estoril, Distrito de Lisboa
Used · 158m²
With Garage
buy
2.350.000 €
3 bedroom apartment, in an iconic building in front of the beach, in the historical centre of Cascais.
Located in a charming condominium, very well maintained, with the best view over the beach and sea.
It is composed by:
Living room with total sea view;
Equipped kitchen;
Social bathroom;
Hall of the bedrooms with wardrobes;
One suite;
Two bedrooms;
One full private bathroom.
Parking for 3 cars and a storage area.
Cascais is a Portuguese village famous for its bay, local business and its cosmopolitanism. It is considered the most sophisticated destination of the Lisbon’s region, where small palaces and refined and elegant constructions prevail. With the sea as a scenario, Cascais can be proud of having 7 golf courses, a casino, a marina and countless leisure areas. It is 30 minutes away from Lisbon and its international airport.
Porta da Frente Christie’s is a real estate agency that has been operating in the market for more than two decades. Its focus lays on the highest quality houses and developments, not only in the selling market, but also in the renting market. The company was elected by the prestigious brand Christie’s - one of the most reputable auctioneers, Art institutions and Real Estate of the world - to be represented in Portugal, in the areas of Lisbon, Cascais, Oeiras, Sintra and Alentejo. The main purpose of Porta da Frente Christie’s is to offer a top-notch service to our customers.
Located in a charming condominium, very well maintained, with the best view over the beach and sea.
It is composed by:
Living room with total sea view;
Equipped kitchen;
Social bathroom;
Hall of the bedrooms with wardrobes;
One suite;
Two bedrooms;
One full private bathroom.
Parking for 3 cars and a storage area.
Cascais is a Portuguese village famous for its bay, local business and its cosmopolitanism. It is considered the most sophisticated destination of the Lisbon’s region, where small palaces and refined and elegant constructions prevail. With the sea as a scenario, Cascais can be proud of having 7 golf courses, a casino, a marina and countless leisure areas. It is 30 minutes away from Lisbon and its international airport.
Porta da Frente Christie’s is a real estate agency that has been operating in the market for more than two decades. Its focus lays on the highest quality houses and developments, not only in the selling market, but also in the renting market. The company was elected by the prestigious brand Christie’s - one of the most reputable auctioneers, Art institutions and Real Estate of the world - to be represented in Portugal, in the areas of Lisbon, Cascais, Oeiras, Sintra and Alentejo. The main purpose of Porta da Frente Christie’s is to offer a top-notch service to our customers.
Contact
Apartment 5 Bedrooms
Cascais e Estoril, Distrito de Lisboa
Used · 270m²
With Garage
buy
3.350.000 €
Penthouse apartment converted into a 5 bedroom apartment.
Inserted in a prestigious private condominium in Estoril, with sea views.
Initially there were 2 apartments: a 3 bedroom apartment and a 2 bedroom apartment.
Totally refurbished in 2023 with excellent finishes, with a 260 sqm private gross area with balconies, terraces and Rooftop with an excellent sun exposure - South.
Total outdoor area of 444 sqm, with the 195 sqm terrace and the 249 sqm Rooftop overlooking Estoril and the sea up to the marina of Cascais.
There is the possibility of making a pergola in the Rooftop.
The apartment is developed on a single floor.
The areas are distributed as follows:
- Large dimensioned entry hall (17,31 sqm)
- Living and dining room in open space with a state-of-the-art kitchen, very well integrated with high-end household appliances (70.28 sqm), with access to the balcony, facing south and with magnificent views of the sea and the emblematic Casino Estoril.
- Master suite with fireplace and sea view (21 sqm) with an ample bathroom (11 sqm) and closet (8 sqm)
- Suite with sea view (17 sqm) and bathroom (8.75 sqm)
- Suite (12 sqm)
- Two bedrooms (11 sqm + 12 sqm) supported by a bathroom
- Social bathroom (2,22 sqm)
- Circulation area (20 sqm)
- Terraces
All the rooms have double glazed window frames, central heating and electrical blinds.
The main features: 5 bedrooms, 5 bathrooms and 2 terraces, including the private Rooftop.
The condominium offers gardens, salted water swimming pool in the condominium, as well as 5 parking spaces and 2 storage areas.
Situated next to the emblematic Casino Estoril, near the sea (a 5 minutes´ walk) and at the same distance to the train station to Lisbon, bicycle paths, schools, restaurants and all sorts of local business and various transportation options.
Cascais is a Portuguese village famous for its bay, local business and its cosmopolitanism. It is considered the most sophisticated destination of the Lisbon’s region, where small palaces and refined and elegant constructions prevail. With the sea as a scenario, Cascais can be proud of having 7 golf courses, a casino, a marina and countless leisure areas. It is 30 minutes away from Lisbon and its international airport.
Porta da Frente Christie’s is a real estate agency that has been operating in the market for more than two decades. Its focus lays on the highest quality houses and developments, not only in the selling market, but also in the renting market. The company was elected by the prestigious brand Christie’s - one of the most reputable auctioneers, Art institutions and Real Estate of the world - to be represented in Portugal, in the areas of Lisbon, Cascais, Oeiras, Sintra and Alentejo. The main purpose of Porta da Frente Christie’s is to offer a top-notch service to our customers.
Inserted in a prestigious private condominium in Estoril, with sea views.
Initially there were 2 apartments: a 3 bedroom apartment and a 2 bedroom apartment.
Totally refurbished in 2023 with excellent finishes, with a 260 sqm private gross area with balconies, terraces and Rooftop with an excellent sun exposure - South.
Total outdoor area of 444 sqm, with the 195 sqm terrace and the 249 sqm Rooftop overlooking Estoril and the sea up to the marina of Cascais.
There is the possibility of making a pergola in the Rooftop.
The apartment is developed on a single floor.
The areas are distributed as follows:
- Large dimensioned entry hall (17,31 sqm)
- Living and dining room in open space with a state-of-the-art kitchen, very well integrated with high-end household appliances (70.28 sqm), with access to the balcony, facing south and with magnificent views of the sea and the emblematic Casino Estoril.
- Master suite with fireplace and sea view (21 sqm) with an ample bathroom (11 sqm) and closet (8 sqm)
- Suite with sea view (17 sqm) and bathroom (8.75 sqm)
- Suite (12 sqm)
- Two bedrooms (11 sqm + 12 sqm) supported by a bathroom
- Social bathroom (2,22 sqm)
- Circulation area (20 sqm)
- Terraces
All the rooms have double glazed window frames, central heating and electrical blinds.
The main features: 5 bedrooms, 5 bathrooms and 2 terraces, including the private Rooftop.
The condominium offers gardens, salted water swimming pool in the condominium, as well as 5 parking spaces and 2 storage areas.
Situated next to the emblematic Casino Estoril, near the sea (a 5 minutes´ walk) and at the same distance to the train station to Lisbon, bicycle paths, schools, restaurants and all sorts of local business and various transportation options.
Cascais is a Portuguese village famous for its bay, local business and its cosmopolitanism. It is considered the most sophisticated destination of the Lisbon’s region, where small palaces and refined and elegant constructions prevail. With the sea as a scenario, Cascais can be proud of having 7 golf courses, a casino, a marina and countless leisure areas. It is 30 minutes away from Lisbon and its international airport.
Porta da Frente Christie’s is a real estate agency that has been operating in the market for more than two decades. Its focus lays on the highest quality houses and developments, not only in the selling market, but also in the renting market. The company was elected by the prestigious brand Christie’s - one of the most reputable auctioneers, Art institutions and Real Estate of the world - to be represented in Portugal, in the areas of Lisbon, Cascais, Oeiras, Sintra and Alentejo. The main purpose of Porta da Frente Christie’s is to offer a top-notch service to our customers.
Contact
Apartment 4 Bedrooms
Arroios, Lisboa, Distrito de Lisboa
Used · 321m²
With Garage
buy
3.450.000 €
Fantastic 4 bedroom apartment (two bedrooms and two suites), inserted in a completely renovated building, extremely exclusive with only 4 apartments and located in the heart of Lisbon, 100 meters away from Avenida da Liberdade, where you can find the best shops and the finest restaurants in Lisbon.
This unique apartment presents very special features, making it the synonym of a luxurious life in the centre of Lisbon.
With a 321 sqm private gross area, we are welcomed by a large dimensioned and imposing entrance hall with a high ceiling of more than 3 meters.
From the main corridor, to the left there is the living room facing West with an area that was transformed into a beautiful office, being next to a social bathroom.
On the right, the beautiful dining room facing East, is the perfect space for meals with family and friends. Next is the kitchen, with high quality finishes, Miele household appliances, wine cellar, pantry and a separated laundry area.
Following through the corridor we find the first bedroom that is currently converted into an extra living room.
There is also a suite with a closet and a bathroom with two washbasins and a shower.
A full private bathroom supports the two bedrooms, followed by another bedroom transformed into office.
Finally, the master suite, with embedded wardrobes, a bathroom with shower tray and two washbasins.
The apartment is equipped with air conditioning in all its rooms, radiant floor heating in the bathroom, domotics system that can be managed through the app and a boiler with capacity for 250 litters.
It also includes 2 parking spaces and a storage area.
Opportunity to live in one of the most sought after areas, whether to live or for investment, next to Avenida da Liberdade, where the headquarters of several financial institutions and multinationals present in the country, prestigious local business, the main restaurants and 5 star hotels are located. Area well served by public transportation, with several buses nearby and the Avenida subway station.
This unique apartment presents very special features, making it the synonym of a luxurious life in the centre of Lisbon.
With a 321 sqm private gross area, we are welcomed by a large dimensioned and imposing entrance hall with a high ceiling of more than 3 meters.
From the main corridor, to the left there is the living room facing West with an area that was transformed into a beautiful office, being next to a social bathroom.
On the right, the beautiful dining room facing East, is the perfect space for meals with family and friends. Next is the kitchen, with high quality finishes, Miele household appliances, wine cellar, pantry and a separated laundry area.
Following through the corridor we find the first bedroom that is currently converted into an extra living room.
There is also a suite with a closet and a bathroom with two washbasins and a shower.
A full private bathroom supports the two bedrooms, followed by another bedroom transformed into office.
Finally, the master suite, with embedded wardrobes, a bathroom with shower tray and two washbasins.
The apartment is equipped with air conditioning in all its rooms, radiant floor heating in the bathroom, domotics system that can be managed through the app and a boiler with capacity for 250 litters.
It also includes 2 parking spaces and a storage area.
Opportunity to live in one of the most sought after areas, whether to live or for investment, next to Avenida da Liberdade, where the headquarters of several financial institutions and multinationals present in the country, prestigious local business, the main restaurants and 5 star hotels are located. Area well served by public transportation, with several buses nearby and the Avenida subway station.
Contact
House 4 Bedrooms Duplex
Loulé (São Clemente), Distrito de Faro
Used · 304m²
With Swimming Pool
buy
3.800.000 €
Villa consisting of two floors on a plot of 9 849m2 and a construction area of about 390m2.
Upon entering the property, you will find a very pleasant outdoor area where you can have al fresco meals or just spend moments of pure relaxation.
When walking inside the villa, we have an entrance hall that leads us to the living room, oriented towards the outdoor leisure area with sea view and pool view, with lots of light where it is also possible to have a good time next to the magnificent natural fireplace.
Still on the ground floor we find an open plan dining room with a very spacious and fully equipped kitchen, with access to the laundry and technical area of the villa.
On the upper floor are three ensuite bedrooms, one of which has a private terrace where you can enjoy a magnificent view of the countryside and sea. The master suite is located on the ground floor and has a fireplace to give a special warmth on winter days and with access to the outside of the house where you can enjoy the days reading a book or listening to music.
In the basement area, there is another room that can be converted into another bedroom and an incredible cellar elegantly designed to enjoy a good wine and tapas with friends and family.
It should be noted that the system to produce hot water is through a gas boiler, containing a gas tank outside the house, and has a heating and space cooling system in the house which is done through central air conditioning and water radiators in all divisions of the villa.
Located about 10 minutes by car from the center of Loulé, 20 minutes from Gago Coutinho Airport (Faro International Airport) and 25 minutes from the wonderful beaches of the municipality of Loulé and golf courses.
The ideal house for those looking for a refuge from the busy city life in the countryside.
Upon entering the property, you will find a very pleasant outdoor area where you can have al fresco meals or just spend moments of pure relaxation.
When walking inside the villa, we have an entrance hall that leads us to the living room, oriented towards the outdoor leisure area with sea view and pool view, with lots of light where it is also possible to have a good time next to the magnificent natural fireplace.
Still on the ground floor we find an open plan dining room with a very spacious and fully equipped kitchen, with access to the laundry and technical area of the villa.
On the upper floor are three ensuite bedrooms, one of which has a private terrace where you can enjoy a magnificent view of the countryside and sea. The master suite is located on the ground floor and has a fireplace to give a special warmth on winter days and with access to the outside of the house where you can enjoy the days reading a book or listening to music.
In the basement area, there is another room that can be converted into another bedroom and an incredible cellar elegantly designed to enjoy a good wine and tapas with friends and family.
It should be noted that the system to produce hot water is through a gas boiler, containing a gas tank outside the house, and has a heating and space cooling system in the house which is done through central air conditioning and water radiators in all divisions of the villa.
Located about 10 minutes by car from the center of Loulé, 20 minutes from Gago Coutinho Airport (Faro International Airport) and 25 minutes from the wonderful beaches of the municipality of Loulé and golf courses.
The ideal house for those looking for a refuge from the busy city life in the countryside.
Contact
House 5 Bedrooms Triplex
Cascais e Estoril, Distrito de Lisboa
Used · 283m²
With Garage
buy
2.180.000 €
Renovated 5-bedroom detached villa with garden, heated pool and garage, located in a privileged area of Cascais.
Main areas:
Floor 0:
- Large living room divided into two areas with a large balcony 63m2
- Office 15m2
- Suite with balcony 23m2
- Fully equipped kitchen with access to the garden 22m2
- WC 1m2
1st floor
Hall 10m2
Suite all with closet and balcony 23m2
Suite all with closet and balcony 23m2
Suite all with closet and balcony 17m2
Floor -1:
Garage box for 3 cars 51m2
Machine room 18m2
Suite / Laundry room 23m2
Living room 31m2
Storage room 10m2
Storage room 3m2
House equipped with air conditioning, solar panels, central heating, double glazing, alarm and automatic gates. Liebherr kitchen equipment.
Car park with space for 3 cars.
The information on the property is merely indicative and does not dispense with consulting all of the property’s documents.
Located 2 minutes from Guincho beach, 3 minutes from Quinta da Marinha, 20 minutes from The American School in Portugal (TASIS) and the Carlucci American International School of Lisbon (CAISL).Quick access to the Marginal, the A5 motorway and 30 minutes from Lisbon Airport and the city centre. Close to a wide ran
Main areas:
Floor 0:
- Large living room divided into two areas with a large balcony 63m2
- Office 15m2
- Suite with balcony 23m2
- Fully equipped kitchen with access to the garden 22m2
- WC 1m2
1st floor
Hall 10m2
Suite all with closet and balcony 23m2
Suite all with closet and balcony 23m2
Suite all with closet and balcony 17m2
Floor -1:
Garage box for 3 cars 51m2
Machine room 18m2
Suite / Laundry room 23m2
Living room 31m2
Storage room 10m2
Storage room 3m2
House equipped with air conditioning, solar panels, central heating, double glazing, alarm and automatic gates. Liebherr kitchen equipment.
Car park with space for 3 cars.
The information on the property is merely indicative and does not dispense with consulting all of the property’s documents.
Located 2 minutes from Guincho beach, 3 minutes from Quinta da Marinha, 20 minutes from The American School in Portugal (TASIS) and the Carlucci American International School of Lisbon (CAISL).Quick access to the Marginal, the A5 motorway and 30 minutes from Lisbon Airport and the city centre. Close to a wide ran
Contact
See more Luxury Used
Bedrooms
Zones
Can’t find the property you’re looking for?





