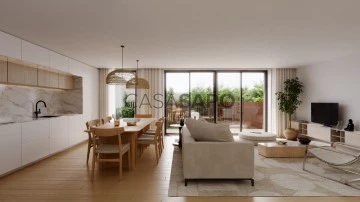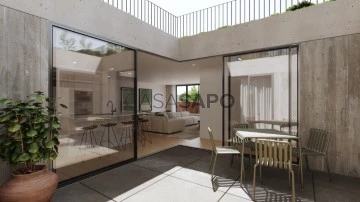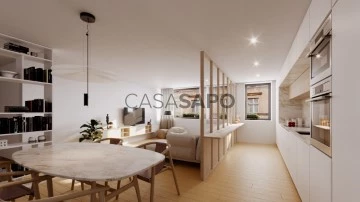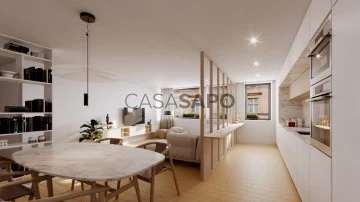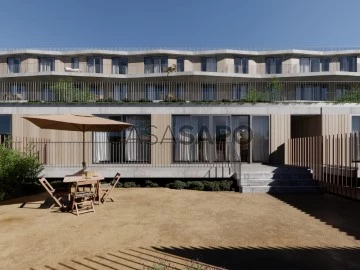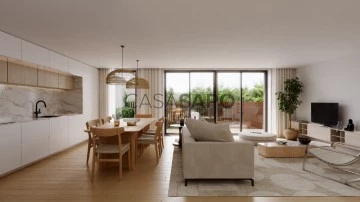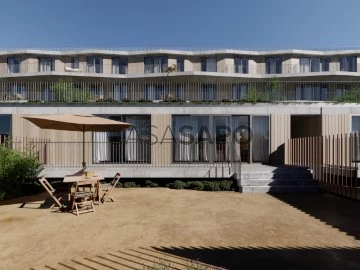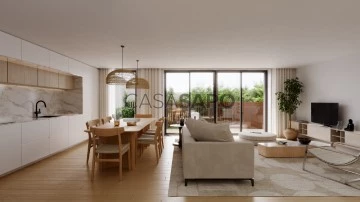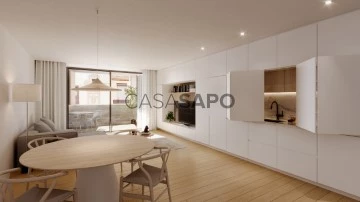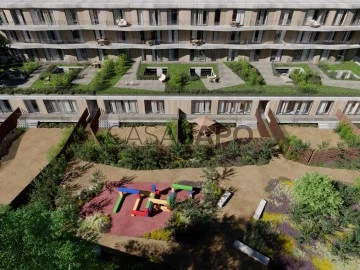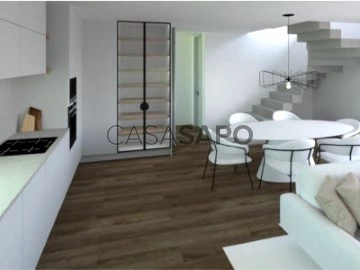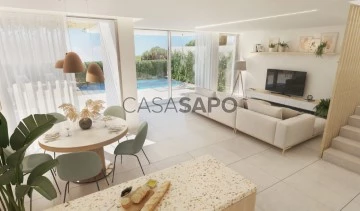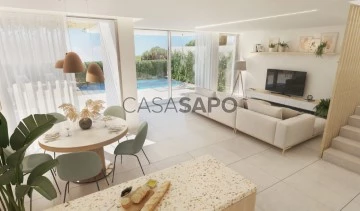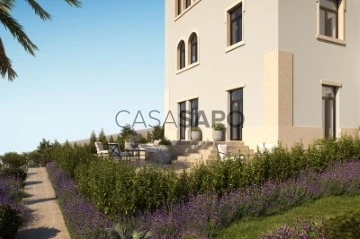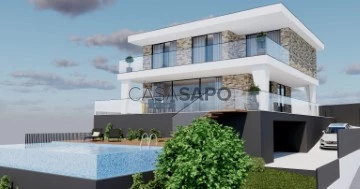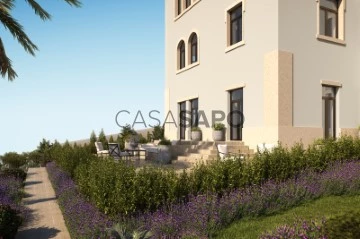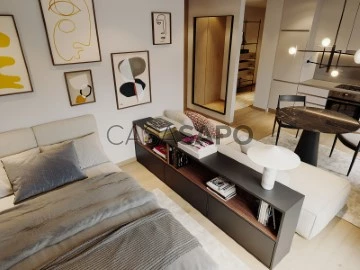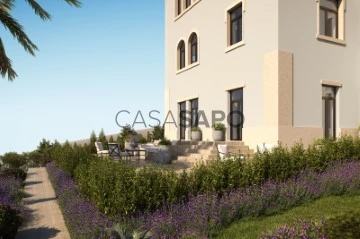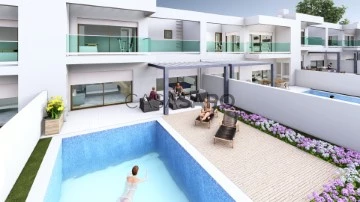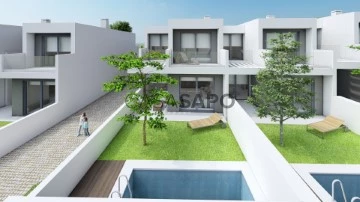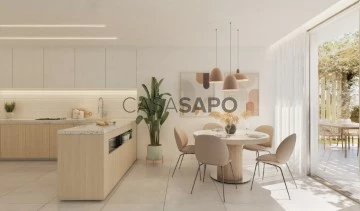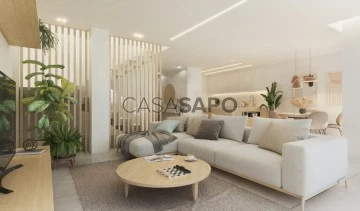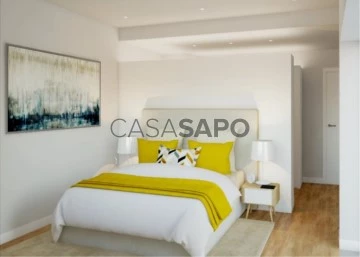Property Type
Rooms
Price
More filters
176 Properties for with more photos, In project, with Terrace, Page 4
Order by
More photos
Apartment 2 Bedrooms
Paranhos, Porto, Distrito do Porto
In project · 95m²
buy
350.000 €
Excellent 2 bedroom flat with balcony
Live the Unique Experience of Living in the Heart of Porto with Boss Gardens
It is with great enthusiasm that we present Boss Gardens, the latest development that redefines the concept of quality of life in the centre of Porto. Imagine yourself immersed in private gardens, enjoying an unparalleled lifestyle. If this captivating sight appeals to you, then Boss Gardens is the ideal choice for you and your family.
Privileged Location in the Center of Porto:
Boss Gardens, currently in the launch phase, is strategically positioned in the heart of Porto. This development offers a variety of apartments, each complemented by a private garden. This green oasis is designed to provide moments of relaxation and tranquillity, contrasting harmoniously with the surrounding urban hustle and bustle.
Private Gardens - A Green Haven in the City:
Our private gardens are meticulously designed, providing a true paradise in the middle of the urban jungle. With lush plants, enchanting flowers, and sunny spaces, every detail has been carefully considered to create a unique and rejuvenating experience.
Natural Demand Approved Investment:
Boss Gardens stands out as an investment approved by organic demand. Located in Paranhos, the development is part of the largest university centre in Porto, being surrounded by some of the most prestigious educational institutions in the city. This proximity not only guarantees potential tenants, but also ensures a constant demand for the development.
Paranhos - A Residence of Excellence:
The choice to locate Boss Gardens in Paranhos reflects the pursuit of excellence. This residential area is renowned for its rich history and proximity to an exceptional educational offer. With quality infrastructure and easy access to the city’s main thoroughfares, residents will enjoy an unparalleled urban and leisure life.
Don’t miss out on this unique opportunity:
Take advantage of the opportunity to invest in a quality development in the centre of Porto. Get in touch with us today and find out how Boss Gardens could be the perfect choice for you and your family. Not just a house, but an extraordinary life experience awaits you at Boss Gardens.
Live the Unique Experience of Living in the Heart of Porto with Boss Gardens
It is with great enthusiasm that we present Boss Gardens, the latest development that redefines the concept of quality of life in the centre of Porto. Imagine yourself immersed in private gardens, enjoying an unparalleled lifestyle. If this captivating sight appeals to you, then Boss Gardens is the ideal choice for you and your family.
Privileged Location in the Center of Porto:
Boss Gardens, currently in the launch phase, is strategically positioned in the heart of Porto. This development offers a variety of apartments, each complemented by a private garden. This green oasis is designed to provide moments of relaxation and tranquillity, contrasting harmoniously with the surrounding urban hustle and bustle.
Private Gardens - A Green Haven in the City:
Our private gardens are meticulously designed, providing a true paradise in the middle of the urban jungle. With lush plants, enchanting flowers, and sunny spaces, every detail has been carefully considered to create a unique and rejuvenating experience.
Natural Demand Approved Investment:
Boss Gardens stands out as an investment approved by organic demand. Located in Paranhos, the development is part of the largest university centre in Porto, being surrounded by some of the most prestigious educational institutions in the city. This proximity not only guarantees potential tenants, but also ensures a constant demand for the development.
Paranhos - A Residence of Excellence:
The choice to locate Boss Gardens in Paranhos reflects the pursuit of excellence. This residential area is renowned for its rich history and proximity to an exceptional educational offer. With quality infrastructure and easy access to the city’s main thoroughfares, residents will enjoy an unparalleled urban and leisure life.
Don’t miss out on this unique opportunity:
Take advantage of the opportunity to invest in a quality development in the centre of Porto. Get in touch with us today and find out how Boss Gardens could be the perfect choice for you and your family. Not just a house, but an extraordinary life experience awaits you at Boss Gardens.
Contact
Apartment 3 Bedrooms
Paranhos, Porto, Distrito do Porto
In project · 167m²
buy
705.000 €
Excellent 3 bedroom flat with garden and terrace
Live the Unique Experience of Living in the Heart of Porto with Boss Gardens
It is with great enthusiasm that we present Boss Gardens, the latest development that redefines the concept of quality of life in the centre of Porto. Imagine yourself immersed in private gardens, enjoying an unparalleled lifestyle. If this captivating sight appeals to you, then Boss Gardens is the ideal choice for you and your family.
Privileged Location in the Center of Porto:
Boss Gardens, currently in the launch phase, is strategically positioned in the heart of Porto. This development offers a variety of apartments, each complemented by a private garden. This green oasis is designed to provide moments of relaxation and tranquillity, contrasting harmoniously with the surrounding urban hustle and bustle.
Private Gardens - A Green Haven in the City:
Our private gardens are meticulously designed, providing a true paradise in the middle of the urban jungle. With lush plants, enchanting flowers, and sunny spaces, every detail has been carefully considered to create a unique and rejuvenating experience.
Natural Demand Approved Investment:
Boss Gardens stands out as an investment approved by organic demand. Located in Paranhos, the development is part of the largest university centre in Porto, being surrounded by some of the most prestigious educational institutions in the city. This proximity not only guarantees potential tenants, but also ensures a constant demand for the development.
Paranhos - A Residence of Excellence:
The choice to locate Boss Gardens in Paranhos reflects the pursuit of excellence. This residential area is renowned for its rich history and proximity to an exceptional educational offer. With quality infrastructure and easy access to the city’s main thoroughfares, residents will enjoy an unparalleled urban and leisure life.
Don’t miss out on this unique opportunity:
Take advantage of the opportunity to invest in a quality development in the centre of Porto. Get in touch with us today and find out how Boss Gardens could be the perfect choice for you and your family. Not just a house, but an extraordinary life experience awaits you at Boss Gardens.
Live the Unique Experience of Living in the Heart of Porto with Boss Gardens
It is with great enthusiasm that we present Boss Gardens, the latest development that redefines the concept of quality of life in the centre of Porto. Imagine yourself immersed in private gardens, enjoying an unparalleled lifestyle. If this captivating sight appeals to you, then Boss Gardens is the ideal choice for you and your family.
Privileged Location in the Center of Porto:
Boss Gardens, currently in the launch phase, is strategically positioned in the heart of Porto. This development offers a variety of apartments, each complemented by a private garden. This green oasis is designed to provide moments of relaxation and tranquillity, contrasting harmoniously with the surrounding urban hustle and bustle.
Private Gardens - A Green Haven in the City:
Our private gardens are meticulously designed, providing a true paradise in the middle of the urban jungle. With lush plants, enchanting flowers, and sunny spaces, every detail has been carefully considered to create a unique and rejuvenating experience.
Natural Demand Approved Investment:
Boss Gardens stands out as an investment approved by organic demand. Located in Paranhos, the development is part of the largest university centre in Porto, being surrounded by some of the most prestigious educational institutions in the city. This proximity not only guarantees potential tenants, but also ensures a constant demand for the development.
Paranhos - A Residence of Excellence:
The choice to locate Boss Gardens in Paranhos reflects the pursuit of excellence. This residential area is renowned for its rich history and proximity to an exceptional educational offer. With quality infrastructure and easy access to the city’s main thoroughfares, residents will enjoy an unparalleled urban and leisure life.
Don’t miss out on this unique opportunity:
Take advantage of the opportunity to invest in a quality development in the centre of Porto. Get in touch with us today and find out how Boss Gardens could be the perfect choice for you and your family. Not just a house, but an extraordinary life experience awaits you at Boss Gardens.
Contact
Apartment 2 Bedrooms
Paranhos, Porto, Distrito do Porto
In project · 106m²
buy
416.500 €
Excellent 2 bedroom flat with balcony
Live the Unique Experience of Living in the Heart of Porto with Boss Gardens
It is with great enthusiasm that we present Boss Gardens, the latest development that redefines the concept of quality of life in the centre of Porto. Imagine yourself immersed in private gardens, enjoying an unparalleled lifestyle. If this captivating sight appeals to you, then Boss Gardens is the ideal choice for you and your family.
Privileged Location in the Center of Porto:
Boss Gardens, currently in the launch phase, is strategically positioned in the heart of Porto. This development offers a variety of apartments, each complemented by a private garden. This green oasis is designed to provide moments of relaxation and tranquillity, contrasting harmoniously with the surrounding urban hustle and bustle.
Private Gardens - A Green Haven in the City:
Our private gardens are meticulously designed, providing a true paradise in the middle of the urban jungle. With lush plants, enchanting flowers, and sunny spaces, every detail has been carefully considered to create a unique and rejuvenating experience.
Natural Demand Approved Investment:
Boss Gardens stands out as an investment approved by organic demand. Located in Paranhos, the development is part of the largest university centre in Porto, being surrounded by some of the most prestigious educational institutions in the city. This proximity not only guarantees potential tenants, but also ensures a constant demand for the development.
Paranhos - A Residence of Excellence:
The choice to locate Boss Gardens in Paranhos reflects the pursuit of excellence. This residential area is renowned for its rich history and proximity to an exceptional educational offer. With quality infrastructure and easy access to the city’s main thoroughfares, residents will enjoy an unparalleled urban and leisure life.
Don’t miss out on this unique opportunity:
Take advantage of the opportunity to invest in a quality development in the centre of Porto. Get in touch with us today and find out how Boss Gardens could be the perfect choice for you and your family. Not just a house, but an extraordinary life experience awaits you at Boss Gardens.
Live the Unique Experience of Living in the Heart of Porto with Boss Gardens
It is with great enthusiasm that we present Boss Gardens, the latest development that redefines the concept of quality of life in the centre of Porto. Imagine yourself immersed in private gardens, enjoying an unparalleled lifestyle. If this captivating sight appeals to you, then Boss Gardens is the ideal choice for you and your family.
Privileged Location in the Center of Porto:
Boss Gardens, currently in the launch phase, is strategically positioned in the heart of Porto. This development offers a variety of apartments, each complemented by a private garden. This green oasis is designed to provide moments of relaxation and tranquillity, contrasting harmoniously with the surrounding urban hustle and bustle.
Private Gardens - A Green Haven in the City:
Our private gardens are meticulously designed, providing a true paradise in the middle of the urban jungle. With lush plants, enchanting flowers, and sunny spaces, every detail has been carefully considered to create a unique and rejuvenating experience.
Natural Demand Approved Investment:
Boss Gardens stands out as an investment approved by organic demand. Located in Paranhos, the development is part of the largest university centre in Porto, being surrounded by some of the most prestigious educational institutions in the city. This proximity not only guarantees potential tenants, but also ensures a constant demand for the development.
Paranhos - A Residence of Excellence:
The choice to locate Boss Gardens in Paranhos reflects the pursuit of excellence. This residential area is renowned for its rich history and proximity to an exceptional educational offer. With quality infrastructure and easy access to the city’s main thoroughfares, residents will enjoy an unparalleled urban and leisure life.
Don’t miss out on this unique opportunity:
Take advantage of the opportunity to invest in a quality development in the centre of Porto. Get in touch with us today and find out how Boss Gardens could be the perfect choice for you and your family. Not just a house, but an extraordinary life experience awaits you at Boss Gardens.
Contact
Apartment 3 Bedrooms
Paranhos, Porto, Distrito do Porto
In project · 124m²
buy
518.000 €
Excellent 3 bedroom flat
Live the Unique Experience of Living in the Heart of Porto with Boss Gardens
It is with great enthusiasm that we present Boss Gardens, the latest development that redefines the concept of quality of life in the centre of Porto. Imagine yourself immersed in private gardens, enjoying an unparalleled lifestyle. If this captivating sight appeals to you, then Boss Gardens is the ideal choice for you and your family.
Privileged Location in the Center of Porto:
Boss Gardens, currently in the launch phase, is strategically positioned in the heart of Porto. This development offers a variety of apartments, each complemented by a private garden. This green oasis is designed to provide moments of relaxation and tranquillity, contrasting harmoniously with the surrounding urban hustle and bustle.
Private Gardens - A Green Haven in the City:
Our private gardens are meticulously designed, providing a true paradise in the middle of the urban jungle. With lush plants, enchanting flowers, and sunny spaces, every detail has been carefully considered to create a unique and rejuvenating experience.
Natural Demand Approved Investment:
Boss Gardens stands out as an investment approved by organic demand. Located in Paranhos, the development is part of the largest university centre in Porto, being surrounded by some of the most prestigious educational institutions in the city. This proximity not only guarantees potential tenants, but also ensures a constant demand for the development.
Paranhos - A Residence of Excellence:
The choice to locate Boss Gardens in Paranhos reflects the pursuit of excellence. This residential area is renowned for its rich history and proximity to an exceptional educational offer. With quality infrastructure and easy access to the city’s main thoroughfares, residents will enjoy an unparalleled urban and leisure life.
Don’t miss out on this unique opportunity:
Take advantage of the opportunity to invest in a quality development in the centre of Porto. Get in touch with us today and find out how Boss Gardens could be the perfect choice for you and your family. Not just a house, but an extraordinary life experience awaits you at Boss Gardens.
Live the Unique Experience of Living in the Heart of Porto with Boss Gardens
It is with great enthusiasm that we present Boss Gardens, the latest development that redefines the concept of quality of life in the centre of Porto. Imagine yourself immersed in private gardens, enjoying an unparalleled lifestyle. If this captivating sight appeals to you, then Boss Gardens is the ideal choice for you and your family.
Privileged Location in the Center of Porto:
Boss Gardens, currently in the launch phase, is strategically positioned in the heart of Porto. This development offers a variety of apartments, each complemented by a private garden. This green oasis is designed to provide moments of relaxation and tranquillity, contrasting harmoniously with the surrounding urban hustle and bustle.
Private Gardens - A Green Haven in the City:
Our private gardens are meticulously designed, providing a true paradise in the middle of the urban jungle. With lush plants, enchanting flowers, and sunny spaces, every detail has been carefully considered to create a unique and rejuvenating experience.
Natural Demand Approved Investment:
Boss Gardens stands out as an investment approved by organic demand. Located in Paranhos, the development is part of the largest university centre in Porto, being surrounded by some of the most prestigious educational institutions in the city. This proximity not only guarantees potential tenants, but also ensures a constant demand for the development.
Paranhos - A Residence of Excellence:
The choice to locate Boss Gardens in Paranhos reflects the pursuit of excellence. This residential area is renowned for its rich history and proximity to an exceptional educational offer. With quality infrastructure and easy access to the city’s main thoroughfares, residents will enjoy an unparalleled urban and leisure life.
Don’t miss out on this unique opportunity:
Take advantage of the opportunity to invest in a quality development in the centre of Porto. Get in touch with us today and find out how Boss Gardens could be the perfect choice for you and your family. Not just a house, but an extraordinary life experience awaits you at Boss Gardens.
Contact
Apartment 2 Bedrooms
Paranhos, Porto, Distrito do Porto
In project · 128m²
buy
533.000 €
Excellent 2 bedroom flat with garden and terrace
Live the Unique Experience of Living in the Heart of Porto with Boss Gardens
It is with great enthusiasm that we present Boss Gardens, the latest development that redefines the concept of quality of life in the centre of Porto. Imagine yourself immersed in private gardens, enjoying an unparalleled lifestyle. If this captivating sight appeals to you, then Boss Gardens is the ideal choice for you and your family.
Privileged Location in the Center of Porto:
Boss Gardens, currently in the launch phase, is strategically positioned in the heart of Porto. This development offers a variety of apartments, each complemented by a private garden. This green oasis is designed to provide moments of relaxation and tranquillity, contrasting harmoniously with the surrounding urban hustle and bustle.
Private Gardens - A Green Haven in the City:
Our private gardens are meticulously designed, providing a true paradise in the middle of the urban jungle. With lush plants, enchanting flowers, and sunny spaces, every detail has been carefully considered to create a unique and rejuvenating experience.
Natural Demand Approved Investment:
Boss Gardens stands out as an investment approved by organic demand. Located in Paranhos, the development is part of the largest university centre in Porto, being surrounded by some of the most prestigious educational institutions in the city. This proximity not only guarantees potential tenants, but also ensures a constant demand for the development.
Paranhos - A Residence of Excellence:
The choice to locate Boss Gardens in Paranhos reflects the pursuit of excellence. This residential area is renowned for its rich history and proximity to an exceptional educational offer. With quality infrastructure and easy access to the city’s main thoroughfares, residents will enjoy an unparalleled urban and leisure life.
Don’t miss out on this unique opportunity:
Take advantage of the opportunity to invest in a quality development in the centre of Porto. Get in touch with us today and find out how Boss Gardens could be the perfect choice for you and your family. Not just a house, but an extraordinary life experience awaits you at Boss Gardens.
Live the Unique Experience of Living in the Heart of Porto with Boss Gardens
It is with great enthusiasm that we present Boss Gardens, the latest development that redefines the concept of quality of life in the centre of Porto. Imagine yourself immersed in private gardens, enjoying an unparalleled lifestyle. If this captivating sight appeals to you, then Boss Gardens is the ideal choice for you and your family.
Privileged Location in the Center of Porto:
Boss Gardens, currently in the launch phase, is strategically positioned in the heart of Porto. This development offers a variety of apartments, each complemented by a private garden. This green oasis is designed to provide moments of relaxation and tranquillity, contrasting harmoniously with the surrounding urban hustle and bustle.
Private Gardens - A Green Haven in the City:
Our private gardens are meticulously designed, providing a true paradise in the middle of the urban jungle. With lush plants, enchanting flowers, and sunny spaces, every detail has been carefully considered to create a unique and rejuvenating experience.
Natural Demand Approved Investment:
Boss Gardens stands out as an investment approved by organic demand. Located in Paranhos, the development is part of the largest university centre in Porto, being surrounded by some of the most prestigious educational institutions in the city. This proximity not only guarantees potential tenants, but also ensures a constant demand for the development.
Paranhos - A Residence of Excellence:
The choice to locate Boss Gardens in Paranhos reflects the pursuit of excellence. This residential area is renowned for its rich history and proximity to an exceptional educational offer. With quality infrastructure and easy access to the city’s main thoroughfares, residents will enjoy an unparalleled urban and leisure life.
Don’t miss out on this unique opportunity:
Take advantage of the opportunity to invest in a quality development in the centre of Porto. Get in touch with us today and find out how Boss Gardens could be the perfect choice for you and your family. Not just a house, but an extraordinary life experience awaits you at Boss Gardens.
Contact
Apartment 3 Bedrooms
Paranhos, Porto, Distrito do Porto
In project · 117m²
buy
582.000 €
Excellent 3 bedroom flat
Live the Unique Experience of Living in the Heart of Porto with Boss Gardens
It is with great enthusiasm that we present Boss Gardens, the latest development that redefines the concept of quality of life in the centre of Porto. Imagine yourself immersed in private gardens, enjoying an unparalleled lifestyle. If this captivating sight appeals to you, then Boss Gardens is the ideal choice for you and your family.
Privileged Location in the Center of Porto:
Boss Gardens, currently in the launch phase, is strategically positioned in the heart of Porto. This development offers a variety of apartments, each complemented by a private garden. This green oasis is designed to provide moments of relaxation and tranquillity, contrasting harmoniously with the surrounding urban hustle and bustle.
Private Gardens - A Green Haven in the City:
Our private gardens are meticulously designed, providing a true paradise in the middle of the urban jungle. With lush plants, enchanting flowers, and sunny spaces, every detail has been carefully considered to create a unique and rejuvenating experience.
Natural Demand Approved Investment:
Boss Gardens stands out as an investment approved by organic demand. Located in Paranhos, the development is part of the largest university centre in Porto, being surrounded by some of the most prestigious educational institutions in the city. This proximity not only guarantees potential tenants, but also ensures a constant demand for the development.
Paranhos - A Residence of Excellence:
The choice to locate Boss Gardens in Paranhos reflects the pursuit of excellence. This residential area is renowned for its rich history and proximity to an exceptional educational offer. With quality infrastructure and easy access to the city’s main thoroughfares, residents will enjoy an unparalleled urban and leisure life.
Don’t miss out on this unique opportunity:
Take advantage of the opportunity to invest in a quality development in the centre of Porto. Get in touch with us today and find out how Boss Gardens could be the perfect choice for you and your family. Not just a house, but an extraordinary life experience awaits you at Boss Gardens.
Live the Unique Experience of Living in the Heart of Porto with Boss Gardens
It is with great enthusiasm that we present Boss Gardens, the latest development that redefines the concept of quality of life in the centre of Porto. Imagine yourself immersed in private gardens, enjoying an unparalleled lifestyle. If this captivating sight appeals to you, then Boss Gardens is the ideal choice for you and your family.
Privileged Location in the Center of Porto:
Boss Gardens, currently in the launch phase, is strategically positioned in the heart of Porto. This development offers a variety of apartments, each complemented by a private garden. This green oasis is designed to provide moments of relaxation and tranquillity, contrasting harmoniously with the surrounding urban hustle and bustle.
Private Gardens - A Green Haven in the City:
Our private gardens are meticulously designed, providing a true paradise in the middle of the urban jungle. With lush plants, enchanting flowers, and sunny spaces, every detail has been carefully considered to create a unique and rejuvenating experience.
Natural Demand Approved Investment:
Boss Gardens stands out as an investment approved by organic demand. Located in Paranhos, the development is part of the largest university centre in Porto, being surrounded by some of the most prestigious educational institutions in the city. This proximity not only guarantees potential tenants, but also ensures a constant demand for the development.
Paranhos - A Residence of Excellence:
The choice to locate Boss Gardens in Paranhos reflects the pursuit of excellence. This residential area is renowned for its rich history and proximity to an exceptional educational offer. With quality infrastructure and easy access to the city’s main thoroughfares, residents will enjoy an unparalleled urban and leisure life.
Don’t miss out on this unique opportunity:
Take advantage of the opportunity to invest in a quality development in the centre of Porto. Get in touch with us today and find out how Boss Gardens could be the perfect choice for you and your family. Not just a house, but an extraordinary life experience awaits you at Boss Gardens.
Contact
Apartment 3 Bedrooms
Paranhos, Porto, Distrito do Porto
In project · 152m²
buy
675.000 €
Excellent 3 bedroom flat with garden and terrace
Live the Unique Experience of Living in the Heart of Porto with Boss Gardens
It is with great enthusiasm that we present Boss Gardens, the latest development that redefines the concept of quality of life in the centre of Porto. Imagine yourself immersed in private gardens, enjoying an unparalleled lifestyle. If this captivating sight appeals to you, then Boss Gardens is the ideal choice for you and your family.
Privileged Location in the Center of Porto:
Boss Gardens, currently in the launch phase, is strategically positioned in the heart of Porto. This development offers a variety of apartments, each complemented by a private garden. This green oasis is designed to provide moments of relaxation and tranquillity, contrasting harmoniously with the surrounding urban hustle and bustle.
Private Gardens - A Green Haven in the City:
Our private gardens are meticulously designed, providing a true paradise in the middle of the urban jungle. With lush plants, enchanting flowers, and sunny spaces, every detail has been carefully considered to create a unique and rejuvenating experience.
Natural Demand Approved Investment:
Boss Gardens stands out as an investment approved by organic demand. Located in Paranhos, the development is part of the largest university centre in Porto, being surrounded by some of the most prestigious educational institutions in the city. This proximity not only guarantees potential tenants, but also ensures a constant demand for the development.
Paranhos - A Residence of Excellence:
The choice to locate Boss Gardens in Paranhos reflects the pursuit of excellence. This residential area is renowned for its rich history and proximity to an exceptional educational offer. With quality infrastructure and easy access to the city’s main thoroughfares, residents will enjoy an unparalleled urban and leisure life.
Don’t miss out on this unique opportunity:
Take advantage of the opportunity to invest in a quality development in the centre of Porto. Get in touch with us today and find out how Boss Gardens could be the perfect choice for you and your family. Not just a house, but an extraordinary life experience awaits you at Boss Gardens.
Live the Unique Experience of Living in the Heart of Porto with Boss Gardens
It is with great enthusiasm that we present Boss Gardens, the latest development that redefines the concept of quality of life in the centre of Porto. Imagine yourself immersed in private gardens, enjoying an unparalleled lifestyle. If this captivating sight appeals to you, then Boss Gardens is the ideal choice for you and your family.
Privileged Location in the Center of Porto:
Boss Gardens, currently in the launch phase, is strategically positioned in the heart of Porto. This development offers a variety of apartments, each complemented by a private garden. This green oasis is designed to provide moments of relaxation and tranquillity, contrasting harmoniously with the surrounding urban hustle and bustle.
Private Gardens - A Green Haven in the City:
Our private gardens are meticulously designed, providing a true paradise in the middle of the urban jungle. With lush plants, enchanting flowers, and sunny spaces, every detail has been carefully considered to create a unique and rejuvenating experience.
Natural Demand Approved Investment:
Boss Gardens stands out as an investment approved by organic demand. Located in Paranhos, the development is part of the largest university centre in Porto, being surrounded by some of the most prestigious educational institutions in the city. This proximity not only guarantees potential tenants, but also ensures a constant demand for the development.
Paranhos - A Residence of Excellence:
The choice to locate Boss Gardens in Paranhos reflects the pursuit of excellence. This residential area is renowned for its rich history and proximity to an exceptional educational offer. With quality infrastructure and easy access to the city’s main thoroughfares, residents will enjoy an unparalleled urban and leisure life.
Don’t miss out on this unique opportunity:
Take advantage of the opportunity to invest in a quality development in the centre of Porto. Get in touch with us today and find out how Boss Gardens could be the perfect choice for you and your family. Not just a house, but an extraordinary life experience awaits you at Boss Gardens.
Contact
Apartment 3 Bedrooms
Paranhos, Porto, Distrito do Porto
In project · 152m²
buy
645.500 €
Excellent 3 bedroom flat with garden and terrace
Live the Unique Experience of Living in the Heart of Porto with Boss Gardens
It is with great enthusiasm that we present Boss Gardens, the latest development that redefines the concept of quality of life in the centre of Porto. Imagine yourself immersed in private gardens, enjoying an unparalleled lifestyle. If this captivating sight appeals to you, then Boss Gardens is the ideal choice for you and your family.
Privileged Location in the Center of Porto:
Boss Gardens, currently in the launch phase, is strategically positioned in the heart of Porto. This development offers a variety of apartments, each complemented by a private garden. This green oasis is designed to provide moments of relaxation and tranquillity, contrasting harmoniously with the surrounding urban hustle and bustle.
Private Gardens - A Green Haven in the City:
Our private gardens are meticulously designed, providing a true paradise in the middle of the urban jungle. With lush plants, enchanting flowers, and sunny spaces, every detail has been carefully considered to create a unique and rejuvenating experience.
Natural Demand Approved Investment:
Boss Gardens stands out as an investment approved by organic demand. Located in Paranhos, the development is part of the largest university centre in Porto, being surrounded by some of the most prestigious educational institutions in the city. This proximity not only guarantees potential tenants, but also ensures a constant demand for the development.
Paranhos - A Residence of Excellence:
The choice to locate Boss Gardens in Paranhos reflects the pursuit of excellence. This residential area is renowned for its rich history and proximity to an exceptional educational offer. With quality infrastructure and easy access to the city’s main thoroughfares, residents will enjoy an unparalleled urban and leisure life.
Don’t miss out on this unique opportunity:
Take advantage of the opportunity to invest in a quality development in the centre of Porto. Get in touch with us today and find out how Boss Gardens could be the perfect choice for you and your family. Not just a house, but an extraordinary life experience awaits you at Boss Gardens.
Live the Unique Experience of Living in the Heart of Porto with Boss Gardens
It is with great enthusiasm that we present Boss Gardens, the latest development that redefines the concept of quality of life in the centre of Porto. Imagine yourself immersed in private gardens, enjoying an unparalleled lifestyle. If this captivating sight appeals to you, then Boss Gardens is the ideal choice for you and your family.
Privileged Location in the Center of Porto:
Boss Gardens, currently in the launch phase, is strategically positioned in the heart of Porto. This development offers a variety of apartments, each complemented by a private garden. This green oasis is designed to provide moments of relaxation and tranquillity, contrasting harmoniously with the surrounding urban hustle and bustle.
Private Gardens - A Green Haven in the City:
Our private gardens are meticulously designed, providing a true paradise in the middle of the urban jungle. With lush plants, enchanting flowers, and sunny spaces, every detail has been carefully considered to create a unique and rejuvenating experience.
Natural Demand Approved Investment:
Boss Gardens stands out as an investment approved by organic demand. Located in Paranhos, the development is part of the largest university centre in Porto, being surrounded by some of the most prestigious educational institutions in the city. This proximity not only guarantees potential tenants, but also ensures a constant demand for the development.
Paranhos - A Residence of Excellence:
The choice to locate Boss Gardens in Paranhos reflects the pursuit of excellence. This residential area is renowned for its rich history and proximity to an exceptional educational offer. With quality infrastructure and easy access to the city’s main thoroughfares, residents will enjoy an unparalleled urban and leisure life.
Don’t miss out on this unique opportunity:
Take advantage of the opportunity to invest in a quality development in the centre of Porto. Get in touch with us today and find out how Boss Gardens could be the perfect choice for you and your family. Not just a house, but an extraordinary life experience awaits you at Boss Gardens.
Contact
Apartment 3 Bedrooms
Paranhos, Porto, Distrito do Porto
In project · 167m²
buy
700.000 €
Excellent 3 bedroom flat with garden and terrace
Live the Unique Experience of Living in the Heart of Porto with Boss Gardens
It is with great enthusiasm that we present Boss Gardens, the latest development that redefines the concept of quality of life in the centre of Porto. Imagine yourself immersed in private gardens, enjoying an unparalleled lifestyle. If this captivating sight appeals to you, then Boss Gardens is the ideal choice for you and your family.
Privileged Location in the Center of Porto:
Boss Gardens, currently in the launch phase, is strategically positioned in the heart of Porto. This development offers a variety of apartments, each complemented by a private garden. This green oasis is designed to provide moments of relaxation and tranquillity, contrasting harmoniously with the surrounding urban hustle and bustle.
Private Gardens - A Green Haven in the City:
Our private gardens are meticulously designed, providing a true paradise in the middle of the urban jungle. With lush plants, enchanting flowers, and sunny spaces, every detail has been carefully considered to create a unique and rejuvenating experience.
Natural Demand Approved Investment:
Boss Gardens stands out as an investment approved by organic demand. Located in Paranhos, the development is part of the largest university centre in Porto, being surrounded by some of the most prestigious educational institutions in the city. This proximity not only guarantees potential tenants, but also ensures a constant demand for the development.
Paranhos - A Residence of Excellence:
The choice to locate Boss Gardens in Paranhos reflects the pursuit of excellence. This residential area is renowned for its rich history and proximity to an exceptional educational offer. With quality infrastructure and easy access to the city’s main thoroughfares, residents will enjoy an unparalleled urban and leisure life.
Don’t miss out on this unique opportunity:
Take advantage of the opportunity to invest in a quality development in the centre of Porto. Get in touch with us today and find out how Boss Gardens could be the perfect choice for you and your family. Not just a house, but an extraordinary life experience awaits you at Boss Gardens.
Live the Unique Experience of Living in the Heart of Porto with Boss Gardens
It is with great enthusiasm that we present Boss Gardens, the latest development that redefines the concept of quality of life in the centre of Porto. Imagine yourself immersed in private gardens, enjoying an unparalleled lifestyle. If this captivating sight appeals to you, then Boss Gardens is the ideal choice for you and your family.
Privileged Location in the Center of Porto:
Boss Gardens, currently in the launch phase, is strategically positioned in the heart of Porto. This development offers a variety of apartments, each complemented by a private garden. This green oasis is designed to provide moments of relaxation and tranquillity, contrasting harmoniously with the surrounding urban hustle and bustle.
Private Gardens - A Green Haven in the City:
Our private gardens are meticulously designed, providing a true paradise in the middle of the urban jungle. With lush plants, enchanting flowers, and sunny spaces, every detail has been carefully considered to create a unique and rejuvenating experience.
Natural Demand Approved Investment:
Boss Gardens stands out as an investment approved by organic demand. Located in Paranhos, the development is part of the largest university centre in Porto, being surrounded by some of the most prestigious educational institutions in the city. This proximity not only guarantees potential tenants, but also ensures a constant demand for the development.
Paranhos - A Residence of Excellence:
The choice to locate Boss Gardens in Paranhos reflects the pursuit of excellence. This residential area is renowned for its rich history and proximity to an exceptional educational offer. With quality infrastructure and easy access to the city’s main thoroughfares, residents will enjoy an unparalleled urban and leisure life.
Don’t miss out on this unique opportunity:
Take advantage of the opportunity to invest in a quality development in the centre of Porto. Get in touch with us today and find out how Boss Gardens could be the perfect choice for you and your family. Not just a house, but an extraordinary life experience awaits you at Boss Gardens.
Contact
Apartment 3 Bedrooms
Paranhos, Porto, Distrito do Porto
In project · 136m²
buy
602.000 €
Excellent 3 Bedroom Apartment with Garden and Terrace
Live the Unique Experience of Living in the Heart of Porto with Boss Gardens
It is with great enthusiasm that we present Boss Gardens, the latest development that redefines the concept of quality of life in the centre of Porto. Imagine yourself immersed in private gardens, enjoying an unparalleled lifestyle. If this captivating sight appeals to you, then Boss Gardens is the ideal choice for you and your family.
Privileged Location in the Center of Porto:
Boss Gardens, currently in the launch phase, is strategically positioned in the heart of Porto. This development offers a variety of apartments, each complemented by a private garden. This green oasis is designed to provide moments of relaxation and tranquillity, contrasting harmoniously with the surrounding urban hustle and bustle.
Private Gardens - A Green Haven in the City:
Our private gardens are meticulously designed, providing a true paradise in the middle of the urban jungle. With lush plants, enchanting flowers, and sunny spaces, every detail has been carefully considered to create a unique and rejuvenating experience.
Natural Demand Approved Investment:
Boss Gardens stands out as an investment approved by organic demand. Located in Paranhos, the development is part of the largest university centre in Porto, being surrounded by some of the most prestigious educational institutions in the city. This proximity not only guarantees potential tenants, but also ensures a constant demand for the development.
Paranhos - A Residence of Excellence:
The choice to locate Boss Gardens in Paranhos reflects the pursuit of excellence. This residential area is renowned for its rich history and proximity to an exceptional educational offer. With quality infrastructure and easy access to the city’s main thoroughfares, residents will enjoy an unparalleled urban and leisure life.
Don’t miss out on this unique opportunity:
Take advantage of the opportunity to invest in a quality development in the centre of Porto. Get in touch with us today and find out how Boss Gardens could be the perfect choice for you and your family. Not just a house, but an extraordinary life experience awaits you at Boss Gardens.
Live the Unique Experience of Living in the Heart of Porto with Boss Gardens
It is with great enthusiasm that we present Boss Gardens, the latest development that redefines the concept of quality of life in the centre of Porto. Imagine yourself immersed in private gardens, enjoying an unparalleled lifestyle. If this captivating sight appeals to you, then Boss Gardens is the ideal choice for you and your family.
Privileged Location in the Center of Porto:
Boss Gardens, currently in the launch phase, is strategically positioned in the heart of Porto. This development offers a variety of apartments, each complemented by a private garden. This green oasis is designed to provide moments of relaxation and tranquillity, contrasting harmoniously with the surrounding urban hustle and bustle.
Private Gardens - A Green Haven in the City:
Our private gardens are meticulously designed, providing a true paradise in the middle of the urban jungle. With lush plants, enchanting flowers, and sunny spaces, every detail has been carefully considered to create a unique and rejuvenating experience.
Natural Demand Approved Investment:
Boss Gardens stands out as an investment approved by organic demand. Located in Paranhos, the development is part of the largest university centre in Porto, being surrounded by some of the most prestigious educational institutions in the city. This proximity not only guarantees potential tenants, but also ensures a constant demand for the development.
Paranhos - A Residence of Excellence:
The choice to locate Boss Gardens in Paranhos reflects the pursuit of excellence. This residential area is renowned for its rich history and proximity to an exceptional educational offer. With quality infrastructure and easy access to the city’s main thoroughfares, residents will enjoy an unparalleled urban and leisure life.
Don’t miss out on this unique opportunity:
Take advantage of the opportunity to invest in a quality development in the centre of Porto. Get in touch with us today and find out how Boss Gardens could be the perfect choice for you and your family. Not just a house, but an extraordinary life experience awaits you at Boss Gardens.
Contact
House 4 Bedrooms
São Martinho do Porto, Alcobaça, Distrito de Leiria
In project · 165m²
With Garage
buy
539.000 €
If you are looking for a detached 4 bedroom villa, just a few minutes walk from the bay of São Martinho, look no further!
This condominium has available 11 independent villas with a beautiful outdoor area.
This property is the tenth house from north to south of the condominium of 11 lots. It has a front, and the main entrance is made by its west elevation by the street of the condominium.
It consists of two floors, distributed as follows:
- On the ground floor: entrance hall, full bathroom accessible to people with reduced mobility, kitchen and living room in an ’open space’ concept with access to a balcony.
- On the upper floor: hall that gives access to the two bedrooms (to the west) and to the suite with walk-in closet and private bathroom. Also on this floor, there is a toilet with a shower base to support the two bedrooms. All rooms, including the suite, have access to a balcony.
The fraction also has a beautiful private patio with 214.50 m² and on the north side of the lot there is a covered carpot where you can park two cars.
Construction is expected to start in June 2024 and first deliveries in September 2025.
At this stage of the project, you will be able to work with the world-class construction and design team to customise your new villa in São Martinho do Porto.
Here you have everything to live with quality of life: restaurants, cafes, pastry shops, ice-cream parlours, shops, hypermarket, pharmacy, bank, schools, among others.
It is just 20 minutes from Caldas da Rainha, close to the beaches of the Silver Coast, with quick access and 1 hour from Lisbon airport.
Don’t waste any more time, come and see this real estate project of excellence!
This condominium has available 11 independent villas with a beautiful outdoor area.
This property is the tenth house from north to south of the condominium of 11 lots. It has a front, and the main entrance is made by its west elevation by the street of the condominium.
It consists of two floors, distributed as follows:
- On the ground floor: entrance hall, full bathroom accessible to people with reduced mobility, kitchen and living room in an ’open space’ concept with access to a balcony.
- On the upper floor: hall that gives access to the two bedrooms (to the west) and to the suite with walk-in closet and private bathroom. Also on this floor, there is a toilet with a shower base to support the two bedrooms. All rooms, including the suite, have access to a balcony.
The fraction also has a beautiful private patio with 214.50 m² and on the north side of the lot there is a covered carpot where you can park two cars.
Construction is expected to start in June 2024 and first deliveries in September 2025.
At this stage of the project, you will be able to work with the world-class construction and design team to customise your new villa in São Martinho do Porto.
Here you have everything to live with quality of life: restaurants, cafes, pastry shops, ice-cream parlours, shops, hypermarket, pharmacy, bank, schools, among others.
It is just 20 minutes from Caldas da Rainha, close to the beaches of the Silver Coast, with quick access and 1 hour from Lisbon airport.
Don’t waste any more time, come and see this real estate project of excellence!
Contact
Town House 3 Bedrooms
Gambelas, Montenegro, Faro, Distrito de Faro
In project · 167m²
With Garage
buy
650.000 €
EXPECTED CONCLUSION, DECEMBER 2024
The new and exclusive ALMA DE FARO development captures the Algarve lifestyle at its fullest!
A few minutes from Praia de Faro, Ria Formosa, the Airport, the University and the center of Faro, ALMA DE FARO captures the essence of exclusivity in a unique and captivating location. In front of the natural park, surrounded by pine trees and green areas, where you can take wonderful walks, reach Quinta do Lago and the walkway leading to the golden triangle, pass the salt flats and enjoy the fresh air.
Bicycle and walking route to Ilha de Faro:
Alma de Faro is surrounded by hiking or cycling trails to one of the best beaches in the Algarve, Ilha de Faro or Ilha de Faro. Every summer, locals and tourists flock to the island, enjoying its bars, restaurants, amenities and water activities. Only 2.8 km away.
Spread across 68,200 sq. meters, Alma de Faro is one of the largest new developments in Faro.
The first phase has 14 townhouses with 3 bedrooms, contemporary architecture and unmistakable beauty, with top quality finishes. Live in a dream location, close to everything, close to nature and just minutes from the beach. You can choose between several options, namely basement and swimming pool. Each villa was designed as unique, despite being a set of townhouses, each has its signature. This project features the architecture of PLAN ASSOCIADOS, a renowned brand in the region.
Reception area. (Living, Dining and entrance)
Flooring: Ceramic tiles.
Walls: Plaster board, plaster and paint.
Ceiling: Plaster board, plaster and paint.
Windows and opening: Double glazed aluminum
Kitchen.
Flooring: Ceramic tiles.
Walls: Plaster board, plaster and paint.
Ceiling: Plaster board, plaster and paint.
Taps:
Appliances: Fridge, Hob, Oven, Extractor, Dishwasher, Washing machine.
Bedrooms.
Flooring: Ceramic tiles/parquet
Walls: Plaster board, plaster and paint.
Ceiling: Plaster and paint.
Windows and opening: Double glazed aluminum
Wardrobe: White painted finish MDF
Bathrooms.
Flooring: Ceramic tiles
Walls: Plaster board, plaster and paint.
Ceiling: Plaster and paint.
Wardrobe: White painted finish MDF
Sanitary: Roca or similar
Taps:
Natural stone counters
Generals.
Solar panel collector for water heating
Pre-installation of air-conditioning
Underground basement and parking space (optional)
Heated swimming pool (optional)
On the ground floor you will find a large living and dining room, a semi-open kitchen, a bedroom, a bathroom, an outdoor terrace, a garden and a swimming pool (optional).
On the first floor are 2 en-suite bedrooms and 2 fabulous terraces.
The basement is optional and will have space for two cars and a storage room.
Ria Formosa Nature Park:
Selected as one of the 7 wonders of Portugal, the Ria Formosa is located within walking distance to Alma de Faro. A home in Alma de Faro means you are situated on the edge of the Ria Formosa national park, where migratory birds and wildlife attract birdwatchers from around the world.
Historical Faro/ Faro Marina:
With its traditional charm centered around the walled Old Town, Faro has retained its authentic character with beautiful walks around historic monuments and buildings
Local amenities:
Close to the development you can find good restaurants with traditional Portuguese and Algarvian food, main supermarket brands, coffee shops and other convenience stores.
A pleasant stroll from the Old Town is the marina, surrounded by waterside cafés, restaurants and shops.
International airport | Major Hospital | Shopping malls:
While keeping its historical character, the city of Faro
has grown into a busy cosmopolitan center. Alma de Faro is close to modern shopping malls, Faro International Airport, Gambelas Private Hospital and University of Algarve.
Biking and walking trail to Faro Island:
Alma de Faro is surrounded by trails for walking or biking to one of the best beaches in the Algarve, Faro Island or Ilha de Faro. Every summer, locals and tourists alike flock to the island, enjoying its bars, restaurants, amenities and water activities. Just 2.8 km away.
World class golf:
Golfers will be in their element with the numerous golf courses available in the surrounding area, including in the Golden Triangle (namely the Pinheiros Altos, Quinta do Lago South, Quinta do Lago North, Laranjal, Royal and Ocean courses.)
The project was designed by PLAN - Associated Architects. With a history of master planning Quinta do Lago, and awards including the Architizer A+ Award and the CNBC International Property Award, PLAN is an expert in bespoke architecture, local sustainability, and global standards, with a multidisciplinary team dedicated to creating a balance between aesthetics, functionality, and innovation. Founded more than thirty-five years ago, PLAN specialises in urban design, hospitality and leisure, commercial and services, interior design, and high-end residential architecture.
ALMA DE FARO is an exquisite development commercialized exclusively by GOLDEN PROPERTIES. Operating in the Real Estate market of the Algarve since 2009, GOLDEN PROPERTIES expertise offers a service from A to Z, so that its customers can meet all their needs, using only one interlocutor.
Make your appointment now with our commercial team and make an excellent investment bet for the future!
We wait for you!
The new and exclusive ALMA DE FARO development captures the Algarve lifestyle at its fullest!
A few minutes from Praia de Faro, Ria Formosa, the Airport, the University and the center of Faro, ALMA DE FARO captures the essence of exclusivity in a unique and captivating location. In front of the natural park, surrounded by pine trees and green areas, where you can take wonderful walks, reach Quinta do Lago and the walkway leading to the golden triangle, pass the salt flats and enjoy the fresh air.
Bicycle and walking route to Ilha de Faro:
Alma de Faro is surrounded by hiking or cycling trails to one of the best beaches in the Algarve, Ilha de Faro or Ilha de Faro. Every summer, locals and tourists flock to the island, enjoying its bars, restaurants, amenities and water activities. Only 2.8 km away.
Spread across 68,200 sq. meters, Alma de Faro is one of the largest new developments in Faro.
The first phase has 14 townhouses with 3 bedrooms, contemporary architecture and unmistakable beauty, with top quality finishes. Live in a dream location, close to everything, close to nature and just minutes from the beach. You can choose between several options, namely basement and swimming pool. Each villa was designed as unique, despite being a set of townhouses, each has its signature. This project features the architecture of PLAN ASSOCIADOS, a renowned brand in the region.
Reception area. (Living, Dining and entrance)
Flooring: Ceramic tiles.
Walls: Plaster board, plaster and paint.
Ceiling: Plaster board, plaster and paint.
Windows and opening: Double glazed aluminum
Kitchen.
Flooring: Ceramic tiles.
Walls: Plaster board, plaster and paint.
Ceiling: Plaster board, plaster and paint.
Taps:
Appliances: Fridge, Hob, Oven, Extractor, Dishwasher, Washing machine.
Bedrooms.
Flooring: Ceramic tiles/parquet
Walls: Plaster board, plaster and paint.
Ceiling: Plaster and paint.
Windows and opening: Double glazed aluminum
Wardrobe: White painted finish MDF
Bathrooms.
Flooring: Ceramic tiles
Walls: Plaster board, plaster and paint.
Ceiling: Plaster and paint.
Wardrobe: White painted finish MDF
Sanitary: Roca or similar
Taps:
Natural stone counters
Generals.
Solar panel collector for water heating
Pre-installation of air-conditioning
Underground basement and parking space (optional)
Heated swimming pool (optional)
On the ground floor you will find a large living and dining room, a semi-open kitchen, a bedroom, a bathroom, an outdoor terrace, a garden and a swimming pool (optional).
On the first floor are 2 en-suite bedrooms and 2 fabulous terraces.
The basement is optional and will have space for two cars and a storage room.
Ria Formosa Nature Park:
Selected as one of the 7 wonders of Portugal, the Ria Formosa is located within walking distance to Alma de Faro. A home in Alma de Faro means you are situated on the edge of the Ria Formosa national park, where migratory birds and wildlife attract birdwatchers from around the world.
Historical Faro/ Faro Marina:
With its traditional charm centered around the walled Old Town, Faro has retained its authentic character with beautiful walks around historic monuments and buildings
Local amenities:
Close to the development you can find good restaurants with traditional Portuguese and Algarvian food, main supermarket brands, coffee shops and other convenience stores.
A pleasant stroll from the Old Town is the marina, surrounded by waterside cafés, restaurants and shops.
International airport | Major Hospital | Shopping malls:
While keeping its historical character, the city of Faro
has grown into a busy cosmopolitan center. Alma de Faro is close to modern shopping malls, Faro International Airport, Gambelas Private Hospital and University of Algarve.
Biking and walking trail to Faro Island:
Alma de Faro is surrounded by trails for walking or biking to one of the best beaches in the Algarve, Faro Island or Ilha de Faro. Every summer, locals and tourists alike flock to the island, enjoying its bars, restaurants, amenities and water activities. Just 2.8 km away.
World class golf:
Golfers will be in their element with the numerous golf courses available in the surrounding area, including in the Golden Triangle (namely the Pinheiros Altos, Quinta do Lago South, Quinta do Lago North, Laranjal, Royal and Ocean courses.)
The project was designed by PLAN - Associated Architects. With a history of master planning Quinta do Lago, and awards including the Architizer A+ Award and the CNBC International Property Award, PLAN is an expert in bespoke architecture, local sustainability, and global standards, with a multidisciplinary team dedicated to creating a balance between aesthetics, functionality, and innovation. Founded more than thirty-five years ago, PLAN specialises in urban design, hospitality and leisure, commercial and services, interior design, and high-end residential architecture.
ALMA DE FARO is an exquisite development commercialized exclusively by GOLDEN PROPERTIES. Operating in the Real Estate market of the Algarve since 2009, GOLDEN PROPERTIES expertise offers a service from A to Z, so that its customers can meet all their needs, using only one interlocutor.
Make your appointment now with our commercial team and make an excellent investment bet for the future!
We wait for you!
Contact
Town House 3 Bedrooms
Gambelas, Montenegro, Faro, Distrito de Faro
In project · 172m²
With Garage
buy
680.000 €
EXPECTED CONCLUSION, DECEMBER 2024
The new and exclusive ALMA DE FARO development captures the Algarve lifestyle at its fullest!
A few minutes from Praia de Faro, Ria Formosa, the Airport, the University and the center of Faro, ALMA DE FARO captures the essence of exclusivity in a unique and captivating location. In front of the natural park, surrounded by pine trees and green areas, where you can take wonderful walks, reach Quinta do Lago and the walkway leading to the golden triangle, pass the salt flats and enjoy the fresh air.
Bicycle and walking route to Ilha de Faro:
Alma de Faro is surrounded by hiking or cycling trails to one of the best beaches in the Algarve, Ilha de Faro or Ilha de Faro. Every summer, locals and tourists flock to the island, enjoying its bars, restaurants, amenities and water activities. Only 2.8 km away.
Spread across 68,200 sq. meters, Alma de Faro is one of the largest new developments in Faro.
The first phase has 14 townhouses with 3 bedrooms, contemporary architecture and unmistakable beauty, with top quality finishes. Live in a dream location, close to everything, close to nature and just minutes from the beach. You can choose between several options, namely basement and swimming pool. Each villa was designed as unique, despite being a set of townhouses, each has its signature. This project features the architecture of PLAN ASSOCIADOS, a renowned brand in the region.
Reception area. (Living, Dining and entrance)
Flooring: Ceramic tiles.
Walls: Plaster board, plaster and paint.
Ceiling: Plaster board, plaster and paint.
Windows and opening: Double glazed aluminum
Kitchen.
Flooring: Ceramic tiles.
Walls: Plaster board, plaster and paint.
Ceiling: Plaster board, plaster and paint.
Taps:
Appliances: Fridge, Hob, Oven, Extractor, Dishwasher, Washing machine.
Bedrooms.
Flooring: Ceramic tiles/parquet
Walls: Plaster board, plaster and paint.
Ceiling: Plaster and paint.
Windows and opening: Double glazed aluminum
Wardrobe: White painted finish MDF
Bathrooms.
Flooring: Ceramic tiles
Walls: Plaster board, plaster and paint.
Ceiling: Plaster and paint.
Wardrobe: White painted finish MDF
Sanitary: Roca or similar
Taps:
Natural stone counters
Generals.
Solar panel collector for water heating
Pre-installation of air-conditioning
Underground basement and parking space (optional)
Heated swimming pool (optional)
On the ground floor you will find a large living and dining room, a semi-open kitchen, a bedroom, a bathroom, an outdoor terrace, a garden and a swimming pool (optional).
On the first floor are 2 en-suite bedrooms and 2 fabulous terraces.
The basement is optional and will have space for two cars and a storage room.
Ria Formosa Nature Park:
Selected as one of the 7 wonders of Portugal, the Ria Formosa is located within walking distance to Alma de Faro. A home in Alma de Faro means you are situated on the edge of the Ria Formosa national park, where migratory birds and wildlife attract birdwatchers from around the world.
Historical Faro/ Faro Marina:
With its traditional charm centered around the walled Old Town, Faro has retained its authentic character with beautiful walks around historic monuments and buildings
Local amenities:
Close to the development you can find good restaurants with traditional Portuguese and Algarvian food, main supermarket brands, coffee shops and other convenience stores.
A pleasant stroll from the Old Town is the marina, surrounded by waterside cafés, restaurants and shops.
International airport | Major Hospital | Shopping malls:
While keeping its historical character, the city of Faro
has grown into a busy cosmopolitan center. Alma de Faro is close to modern shopping malls, Faro International Airport, Gambelas Private Hospital and University of Algarve.
Biking and walking trail to Faro Island:
Alma de Faro is surrounded by trails for walking or biking to one of the best beaches in the Algarve, Faro Island or Ilha de Faro. Every summer, locals and tourists alike flock to the island, enjoying its bars, restaurants, amenities and water activities. Just 2.8 km away.
World class golf:
Golfers will be in their element with the numerous golf courses available in the surrounding area, including in the Golden Triangle (namely the Pinheiros Altos, Quinta do Lago South, Quinta do Lago North, Laranjal, Royal and Ocean courses.)
The project was designed by PLAN - Associated Architects. With a history of master planning Quinta do Lago, and awards including the Architizer A+ Award and the CNBC International Property Award, PLAN is an expert in bespoke architecture, local sustainability, and global standards, with a multidisciplinary team dedicated to creating a balance between aesthetics, functionality, and innovation. Founded more than thirty-five years ago, PLAN specialises in urban design, hospitality and leisure, commercial and services, interior design, and high-end residential architecture.
ALMA DE FARO is an exquisite development commercialized exclusively by GOLDEN PROPERTIES. Operating in the Real Estate market of the Algarve since 2009, GOLDEN PROPERTIES expertise offers a service from A to Z, so that its customers can meet all their needs, using only one interlocutor.
Make your appointment now with our commercial team and make an excellent investment bet for the future!
We wait for you!
The new and exclusive ALMA DE FARO development captures the Algarve lifestyle at its fullest!
A few minutes from Praia de Faro, Ria Formosa, the Airport, the University and the center of Faro, ALMA DE FARO captures the essence of exclusivity in a unique and captivating location. In front of the natural park, surrounded by pine trees and green areas, where you can take wonderful walks, reach Quinta do Lago and the walkway leading to the golden triangle, pass the salt flats and enjoy the fresh air.
Bicycle and walking route to Ilha de Faro:
Alma de Faro is surrounded by hiking or cycling trails to one of the best beaches in the Algarve, Ilha de Faro or Ilha de Faro. Every summer, locals and tourists flock to the island, enjoying its bars, restaurants, amenities and water activities. Only 2.8 km away.
Spread across 68,200 sq. meters, Alma de Faro is one of the largest new developments in Faro.
The first phase has 14 townhouses with 3 bedrooms, contemporary architecture and unmistakable beauty, with top quality finishes. Live in a dream location, close to everything, close to nature and just minutes from the beach. You can choose between several options, namely basement and swimming pool. Each villa was designed as unique, despite being a set of townhouses, each has its signature. This project features the architecture of PLAN ASSOCIADOS, a renowned brand in the region.
Reception area. (Living, Dining and entrance)
Flooring: Ceramic tiles.
Walls: Plaster board, plaster and paint.
Ceiling: Plaster board, plaster and paint.
Windows and opening: Double glazed aluminum
Kitchen.
Flooring: Ceramic tiles.
Walls: Plaster board, plaster and paint.
Ceiling: Plaster board, plaster and paint.
Taps:
Appliances: Fridge, Hob, Oven, Extractor, Dishwasher, Washing machine.
Bedrooms.
Flooring: Ceramic tiles/parquet
Walls: Plaster board, plaster and paint.
Ceiling: Plaster and paint.
Windows and opening: Double glazed aluminum
Wardrobe: White painted finish MDF
Bathrooms.
Flooring: Ceramic tiles
Walls: Plaster board, plaster and paint.
Ceiling: Plaster and paint.
Wardrobe: White painted finish MDF
Sanitary: Roca or similar
Taps:
Natural stone counters
Generals.
Solar panel collector for water heating
Pre-installation of air-conditioning
Underground basement and parking space (optional)
Heated swimming pool (optional)
On the ground floor you will find a large living and dining room, a semi-open kitchen, a bedroom, a bathroom, an outdoor terrace, a garden and a swimming pool (optional).
On the first floor are 2 en-suite bedrooms and 2 fabulous terraces.
The basement is optional and will have space for two cars and a storage room.
Ria Formosa Nature Park:
Selected as one of the 7 wonders of Portugal, the Ria Formosa is located within walking distance to Alma de Faro. A home in Alma de Faro means you are situated on the edge of the Ria Formosa national park, where migratory birds and wildlife attract birdwatchers from around the world.
Historical Faro/ Faro Marina:
With its traditional charm centered around the walled Old Town, Faro has retained its authentic character with beautiful walks around historic monuments and buildings
Local amenities:
Close to the development you can find good restaurants with traditional Portuguese and Algarvian food, main supermarket brands, coffee shops and other convenience stores.
A pleasant stroll from the Old Town is the marina, surrounded by waterside cafés, restaurants and shops.
International airport | Major Hospital | Shopping malls:
While keeping its historical character, the city of Faro
has grown into a busy cosmopolitan center. Alma de Faro is close to modern shopping malls, Faro International Airport, Gambelas Private Hospital and University of Algarve.
Biking and walking trail to Faro Island:
Alma de Faro is surrounded by trails for walking or biking to one of the best beaches in the Algarve, Faro Island or Ilha de Faro. Every summer, locals and tourists alike flock to the island, enjoying its bars, restaurants, amenities and water activities. Just 2.8 km away.
World class golf:
Golfers will be in their element with the numerous golf courses available in the surrounding area, including in the Golden Triangle (namely the Pinheiros Altos, Quinta do Lago South, Quinta do Lago North, Laranjal, Royal and Ocean courses.)
The project was designed by PLAN - Associated Architects. With a history of master planning Quinta do Lago, and awards including the Architizer A+ Award and the CNBC International Property Award, PLAN is an expert in bespoke architecture, local sustainability, and global standards, with a multidisciplinary team dedicated to creating a balance between aesthetics, functionality, and innovation. Founded more than thirty-five years ago, PLAN specialises in urban design, hospitality and leisure, commercial and services, interior design, and high-end residential architecture.
ALMA DE FARO is an exquisite development commercialized exclusively by GOLDEN PROPERTIES. Operating in the Real Estate market of the Algarve since 2009, GOLDEN PROPERTIES expertise offers a service from A to Z, so that its customers can meet all their needs, using only one interlocutor.
Make your appointment now with our commercial team and make an excellent investment bet for the future!
We wait for you!
Contact
Apartment 3 Bedrooms
Cascais e Estoril, Distrito de Lisboa
In project · 185m²
With Garage
buy
2.250.000 €
The Galardi development, located in Monte Estoril, offers an exceptional opportunity to live with comfort and sophistication, combining traditional and contemporary architectural elements.
This magnificent luxury 3-bedroom apartment, with all en-suite bedrooms, provides an unparalleled experience of privacy and convenience. The other two suites are equally spacious and comfortable. All the suites share a large terrace of 12.67m², ideal for moments of relaxation and contemplation.
The spacious living room is perfect for hosting guests or for family leisure moments. Its expansive design ensures a welcoming and sophisticated environment.
For the convenience of residents and visitors, the apartment includes a guest bathroom.
This exclusive luxury condominium stands out for its serenity and charm, as well as its proximity to the sea and the vibrant city of Lisbon, further enhancing this project with stunning and unobstructed ocean views.
The amenities provided are exemplary, including a SPA, heated outdoor and indoor pools, sauna, Turkish bath, and a gym, all designed to offer maximum leisure and well-being. Additionally, there is a garage and storage room.
The concierge service adds a touch of distinction and convenience, offering residents a unique and carefree living experience.
*The provided information does not exempt its confirmation and cannot be considered binding.*
This magnificent luxury 3-bedroom apartment, with all en-suite bedrooms, provides an unparalleled experience of privacy and convenience. The other two suites are equally spacious and comfortable. All the suites share a large terrace of 12.67m², ideal for moments of relaxation and contemplation.
The spacious living room is perfect for hosting guests or for family leisure moments. Its expansive design ensures a welcoming and sophisticated environment.
For the convenience of residents and visitors, the apartment includes a guest bathroom.
This exclusive luxury condominium stands out for its serenity and charm, as well as its proximity to the sea and the vibrant city of Lisbon, further enhancing this project with stunning and unobstructed ocean views.
The amenities provided are exemplary, including a SPA, heated outdoor and indoor pools, sauna, Turkish bath, and a gym, all designed to offer maximum leisure and well-being. Additionally, there is a garage and storage room.
The concierge service adds a touch of distinction and convenience, offering residents a unique and carefree living experience.
*The provided information does not exempt its confirmation and cannot be considered binding.*
Contact
House 4 Bedrooms
Santo António dos Olivais, Coimbra, Distrito de Coimbra
In project · 194m²
With Garage
buy
760.000 €
Would you like to become the future owner of one of the most sophisticated and modern homes in one of the most sought-after residential areas of the beautiful Portuguese university city of Coimbra?
We hereby present to you a very special ’turnkey’ project! This is a future house in Malheiros, Santo António dos Olivais. A privileged location, a pleasant, quiet residential area, considered one of the most pleasant residential areas in Coimbra. Malheiros is just a few minutes drive from the center of Coimbra, offers regular public transport links to Coimbra city center and a wide range of shops, cafes and services in the immediate vicinity.
The turnkey designed urban villa for sale offers spectacular views of Coimbra! It is a modern, energy self-sufficient city villa. The house will be built according to the highest ecological goals and equipped to the highest standard. A large swimming pool and a garage for 2 cars complete the project. The project was designed based on DIN 18202 and is carried out according to these specifications.
These are the outstanding features of this impeccable turnkey project:
Plot: 511 m3 gross construction area (including basement): 303.08 m2
Floor -1: Basement with 73.7 m2 = garage for at least 2 cars and technical room 8.07 m2
Floor 0: Living-dining room and kitchen with 55.35 m2, bathroom 1.8 m2 and
Bedroom/office with 8.1 m2
Terrace with 28 m2 west view of the city of Coimbra!
Floor 1: 3 bedrooms, all en suite and with fitted wardrobes
Bedroom 1 = 13.79 m2 and bathroom with 3.86 m3,
Bedroom 2 = 16.72 m2 and bathroom with 3.5 m2
Bedroom 3 = 19.74 m2 and bathroom 6.41 m2
Balcony with 9.19 m2
Terrace with 33.46 m2 with spectacular west views of the city of Coimbra.
Outdoor area:
Entrance, access to the garage
Rectangular pool 8m x 4m, depth: 1.5m
Terrace with barbecue area and mobile gas grill
Green areas (garden, lawn)
Technical Equipment:
In-ceiling climate system for heating and cooling in all living spaces and in-wall climate system
for heating and cooling in hall
6KW heat pump and 300 liter tank
Hot water boiler, 2 solar thermal collectors mounted on the flat roof
At least 24 LG photovoltaic modules with hybrid storage
Satellite TV system (ASTRA, Eutelsat) with connection in all bedrooms, living room
and kitchen
Ventilation in the kitchen with manual and radio control
Central vacum system
Double glass windows with sun protection
Fire Prevention
Mailbox with video intercom and street lighting
L-shaped kitchen, with cooking island of 1.20 m x 0.90 m, equipped with branded appliances
(Bosch, Siemens, Samsung, e.o.)
and much more !
You are interested? Would you like to know more details about this ’turnkey’ project?
Just call!
We hereby present to you a very special ’turnkey’ project! This is a future house in Malheiros, Santo António dos Olivais. A privileged location, a pleasant, quiet residential area, considered one of the most pleasant residential areas in Coimbra. Malheiros is just a few minutes drive from the center of Coimbra, offers regular public transport links to Coimbra city center and a wide range of shops, cafes and services in the immediate vicinity.
The turnkey designed urban villa for sale offers spectacular views of Coimbra! It is a modern, energy self-sufficient city villa. The house will be built according to the highest ecological goals and equipped to the highest standard. A large swimming pool and a garage for 2 cars complete the project. The project was designed based on DIN 18202 and is carried out according to these specifications.
These are the outstanding features of this impeccable turnkey project:
Plot: 511 m3 gross construction area (including basement): 303.08 m2
Floor -1: Basement with 73.7 m2 = garage for at least 2 cars and technical room 8.07 m2
Floor 0: Living-dining room and kitchen with 55.35 m2, bathroom 1.8 m2 and
Bedroom/office with 8.1 m2
Terrace with 28 m2 west view of the city of Coimbra!
Floor 1: 3 bedrooms, all en suite and with fitted wardrobes
Bedroom 1 = 13.79 m2 and bathroom with 3.86 m3,
Bedroom 2 = 16.72 m2 and bathroom with 3.5 m2
Bedroom 3 = 19.74 m2 and bathroom 6.41 m2
Balcony with 9.19 m2
Terrace with 33.46 m2 with spectacular west views of the city of Coimbra.
Outdoor area:
Entrance, access to the garage
Rectangular pool 8m x 4m, depth: 1.5m
Terrace with barbecue area and mobile gas grill
Green areas (garden, lawn)
Technical Equipment:
In-ceiling climate system for heating and cooling in all living spaces and in-wall climate system
for heating and cooling in hall
6KW heat pump and 300 liter tank
Hot water boiler, 2 solar thermal collectors mounted on the flat roof
At least 24 LG photovoltaic modules with hybrid storage
Satellite TV system (ASTRA, Eutelsat) with connection in all bedrooms, living room
and kitchen
Ventilation in the kitchen with manual and radio control
Central vacum system
Double glass windows with sun protection
Fire Prevention
Mailbox with video intercom and street lighting
L-shaped kitchen, with cooking island of 1.20 m x 0.90 m, equipped with branded appliances
(Bosch, Siemens, Samsung, e.o.)
and much more !
You are interested? Would you like to know more details about this ’turnkey’ project?
Just call!
Contact
Apartment 3 Bedrooms
Cascais e Estoril, Distrito de Lisboa
In project · 184m²
With Garage
buy
2.450.000 €
The Galardi development, located in Monte Estoril, offers an exceptional opportunity to live with comfort and sophistication, combining traditional and contemporary architectural elements.
This magnificent luxury 3-bedroom apartment, with all en-suite bedrooms, provides an unparalleled experience of privacy and convenience. The other two suites are equally spacious and comfortable. All the suites share a large terrace of 13.47m², ideal for moments of relaxation and contemplation.
The spacious living room is perfect for hosting guests or for family leisure moments. Its expansive design ensures a welcoming and sophisticated environment.
For the convenience of residents and visitors, the apartment includes a guest bathroom.
This exclusive luxury condominium stands out for its serenity and charm, as well as its proximity to the sea and the vibrant city of Lisbon, further enhancing this project with stunning and unobstructed ocean views.
The amenities provided are exemplary, including a SPA, heated outdoor and indoor pools, sauna, Turkish bath, and a gym, all designed to offer maximum leisure and well-being. Additionally, there is a garage and storage room.
The concierge service adds a touch of distinction and convenience, offering residents a unique and carefree living experience.
*The provided information does not exempt its confirmation and cannot be considered binding.*
This magnificent luxury 3-bedroom apartment, with all en-suite bedrooms, provides an unparalleled experience of privacy and convenience. The other two suites are equally spacious and comfortable. All the suites share a large terrace of 13.47m², ideal for moments of relaxation and contemplation.
The spacious living room is perfect for hosting guests or for family leisure moments. Its expansive design ensures a welcoming and sophisticated environment.
For the convenience of residents and visitors, the apartment includes a guest bathroom.
This exclusive luxury condominium stands out for its serenity and charm, as well as its proximity to the sea and the vibrant city of Lisbon, further enhancing this project with stunning and unobstructed ocean views.
The amenities provided are exemplary, including a SPA, heated outdoor and indoor pools, sauna, Turkish bath, and a gym, all designed to offer maximum leisure and well-being. Additionally, there is a garage and storage room.
The concierge service adds a touch of distinction and convenience, offering residents a unique and carefree living experience.
*The provided information does not exempt its confirmation and cannot be considered binding.*
Contact
Apartment Studio
São Mamede de Infesta e Senhora da Hora, Matosinhos, Distrito do Porto
In project · 40m²
buy
150.000 €
Bem-vindo ao Urban II
O Urban II, é um edifício constituído por 32 apartamentos e 5 espaços comerciais. É dividido por 4 pisos, onde encontrará apartamentos de tipologias T0, T1, T2 e T3. Com uma fusão harmoniosa entre design contemporâneo e natureza, este empreendimento alia o conforto com a tranquilidade de um jardim privado.
Localizado estrategicamente na Rua de São Gens, em Senhora da Hora, Matosinhos, este projeto oferece uma experiência de habitação única, proporcionando qualidade de vida e proximidade.
+ Situado em Senhora da Hora, Matosinhos
+ Próximo de todo o tipo de comércio e serviços
+ Fácil acesso às principais vias de comunicação
+ Apenas a 5 minutos do Norte Shopping
Com Tipologias diversificadas, pretendemos que cada apartamento esteja adaptado ao seu estilo de vida. Todos os apartamentos possuem varandas ou terraços privados, proporcionando espaços ao ar livre para momentos relaxantes.
A orientação solar ideal permitirá usufruir ao máximo da luz natural. A comodidade é elevada com estacionamento conveniente, garantindo a segurança e acessibilidade com lugares interiores ao nível do piso da cave.
Cada detalhe é meticulosamente planeado para refletir o mais alto padrão de elegância e durabilidade. Desde os revestimentos de parede aos pavimentos, passando pelas portas e janelas, cada elemento é selecionado com rigor para garantir um elevado nível estético e uma sensação de luxo em cada divisão.
Combinando materiais de primeira qualidade e uma atenção exímia aos detalhes, os acabamentos deste empreendimento são um testemunho do nosso compromisso em proporcionar um ambiente residencial de excelência, onde o conforto e a sofisticação se encontram em perfeita harmonia.
Venha conhecer a sua nova casa!
A JMC- Investimentos Imobiliários Lda., é uma empresa
de Promoção Imobiliária, fundada em 1986, e sediada no Porto.
Atuando maioritariamente na área do Grande Porto,
a JMC comercializa imóveis para habitação, comércio e serviços.
Desde a sua fundação, tem vindo a crescer de forma continua e sustentada, sendo atualmente uma empresa de referência do sector, distinguindo-se pela sua solidez, credibilidade e ambição.
Com a colaboração de uma equipa experiente e motivada, procuramos obter em todos os nossos projetos imobiliários o máximo de conforto e satisfação dos nossos clientes, através de soluções construtivas de qualidade, sustentáveis e económicas.
A nossa intervenção num projeto imobiliário, abrange todas as fases de um empreendimento imobiliário: prospeção de prédios por reabilitar ou terrenos para construção, conceção e coordenação de projetos, construção e fiscalização de obra, marketing e comercialização.
O Urban II, é um edifício constituído por 32 apartamentos e 5 espaços comerciais. É dividido por 4 pisos, onde encontrará apartamentos de tipologias T0, T1, T2 e T3. Com uma fusão harmoniosa entre design contemporâneo e natureza, este empreendimento alia o conforto com a tranquilidade de um jardim privado.
Localizado estrategicamente na Rua de São Gens, em Senhora da Hora, Matosinhos, este projeto oferece uma experiência de habitação única, proporcionando qualidade de vida e proximidade.
+ Situado em Senhora da Hora, Matosinhos
+ Próximo de todo o tipo de comércio e serviços
+ Fácil acesso às principais vias de comunicação
+ Apenas a 5 minutos do Norte Shopping
Com Tipologias diversificadas, pretendemos que cada apartamento esteja adaptado ao seu estilo de vida. Todos os apartamentos possuem varandas ou terraços privados, proporcionando espaços ao ar livre para momentos relaxantes.
A orientação solar ideal permitirá usufruir ao máximo da luz natural. A comodidade é elevada com estacionamento conveniente, garantindo a segurança e acessibilidade com lugares interiores ao nível do piso da cave.
Cada detalhe é meticulosamente planeado para refletir o mais alto padrão de elegância e durabilidade. Desde os revestimentos de parede aos pavimentos, passando pelas portas e janelas, cada elemento é selecionado com rigor para garantir um elevado nível estético e uma sensação de luxo em cada divisão.
Combinando materiais de primeira qualidade e uma atenção exímia aos detalhes, os acabamentos deste empreendimento são um testemunho do nosso compromisso em proporcionar um ambiente residencial de excelência, onde o conforto e a sofisticação se encontram em perfeita harmonia.
Venha conhecer a sua nova casa!
A JMC- Investimentos Imobiliários Lda., é uma empresa
de Promoção Imobiliária, fundada em 1986, e sediada no Porto.
Atuando maioritariamente na área do Grande Porto,
a JMC comercializa imóveis para habitação, comércio e serviços.
Desde a sua fundação, tem vindo a crescer de forma continua e sustentada, sendo atualmente uma empresa de referência do sector, distinguindo-se pela sua solidez, credibilidade e ambição.
Com a colaboração de uma equipa experiente e motivada, procuramos obter em todos os nossos projetos imobiliários o máximo de conforto e satisfação dos nossos clientes, através de soluções construtivas de qualidade, sustentáveis e económicas.
A nossa intervenção num projeto imobiliário, abrange todas as fases de um empreendimento imobiliário: prospeção de prédios por reabilitar ou terrenos para construção, conceção e coordenação de projetos, construção e fiscalização de obra, marketing e comercialização.
Contact
Apartment 3 Bedrooms Duplex
Cascais e Estoril, Distrito de Lisboa
In project · 227m²
With Garage
buy
1.990.000 €
The Galardi development, located in Monte Estoril, offers an exceptional opportunity to live with comfort and sophistication, combining traditional and contemporary architectural elements.
The spacious living room is perfect for hosting guests or for family leisure moments. Its expansive design ensures a welcoming and sophisticated environment. With direct access from the living room, you have access to 2 private terraces and also a private garden of 14.77m².
Moving up to the 1st floor of this magnificent luxury 3-bedroom apartment, all suites provide an unparalleled experience of privacy and convenience. The master suite is a true oasis of tranquility, with exclusive access to a private garden of 43.92m², ideal for moments of relaxation and contemplation. The other two suites are equally comfortable and have shared access to a 26.62m² terrace, providing an additional outdoor space for the residents.
This generous space is ideal for creating various leisure and outdoor dining areas, making it perfect for entertainment or simply enjoying outdoor moments. Adjacent to the main terrace, there is a 17.35m² garden, adding a touch of greenery and tranquility to the environment.
For the convenience of residents and visitors, the apartment includes a guest bathroom.
This exclusive luxury condominium stands out for its serenity and charm, as well as its proximity to the sea and the vibrant city of Lisbon, further enhancing this project with stunning and unobstructed ocean views.
The amenities provided are exemplary, including a SPA, heated outdoor and indoor pools, sauna, Turkish bath, and a gym, all designed to offer maximum leisure and well-being. Additionally, there is a garage and storage room.
The concierge service adds a touch of distinction and convenience, offering residents a unique and carefree living experience.
*The provided information does not exempt its confirmation and cannot be considered binding.*
The spacious living room is perfect for hosting guests or for family leisure moments. Its expansive design ensures a welcoming and sophisticated environment. With direct access from the living room, you have access to 2 private terraces and also a private garden of 14.77m².
Moving up to the 1st floor of this magnificent luxury 3-bedroom apartment, all suites provide an unparalleled experience of privacy and convenience. The master suite is a true oasis of tranquility, with exclusive access to a private garden of 43.92m², ideal for moments of relaxation and contemplation. The other two suites are equally comfortable and have shared access to a 26.62m² terrace, providing an additional outdoor space for the residents.
This generous space is ideal for creating various leisure and outdoor dining areas, making it perfect for entertainment or simply enjoying outdoor moments. Adjacent to the main terrace, there is a 17.35m² garden, adding a touch of greenery and tranquility to the environment.
For the convenience of residents and visitors, the apartment includes a guest bathroom.
This exclusive luxury condominium stands out for its serenity and charm, as well as its proximity to the sea and the vibrant city of Lisbon, further enhancing this project with stunning and unobstructed ocean views.
The amenities provided are exemplary, including a SPA, heated outdoor and indoor pools, sauna, Turkish bath, and a gym, all designed to offer maximum leisure and well-being. Additionally, there is a garage and storage room.
The concierge service adds a touch of distinction and convenience, offering residents a unique and carefree living experience.
*The provided information does not exempt its confirmation and cannot be considered binding.*
Contact
House 4 Bedrooms
Almadena, Luz, Lagos, Distrito de Faro
In project · 187m²
With Garage
buy
640.000 €
New housing development, on an excellent easily reachable location just 10 min. drive to Lagos town center and 5 min. to Praia da Luz beach, with off plan modern 2 storey townhouses with 3 bedrooms + 1 office, sunny terrace and garage. Swimming pool is optional.
Ground floor - entrance hall, open concept living room/dining area and modern fitted kitchen leading out to sun terrace, 1 bedroom and 1 bathroom, staircase to upstairs. Garage for 1 car. Outdoor sun terraces may have a 29 sqm pool and a pool deck.
Upstairs - entrance, 2 bedrooms with private bathroom and 1 office room also with own bathrooms, 3 ensuite bathrooms. Both bedrooms with outdoor balcony besides a spacious terrace overlooking the courtyard and with expansive view.
Double glazing, electric shutters in bedrooms and blackout blinds in the living room, air conditioning, led lightning, solar panels system and storage water heater.
Land size between 210 and 700 sqm.
Building area up to 200 sqm.
2 storey.
From €640.000,00.
Ground floor - entrance hall, open concept living room/dining area and modern fitted kitchen leading out to sun terrace, 1 bedroom and 1 bathroom, staircase to upstairs. Garage for 1 car. Outdoor sun terraces may have a 29 sqm pool and a pool deck.
Upstairs - entrance, 2 bedrooms with private bathroom and 1 office room also with own bathrooms, 3 ensuite bathrooms. Both bedrooms with outdoor balcony besides a spacious terrace overlooking the courtyard and with expansive view.
Double glazing, electric shutters in bedrooms and blackout blinds in the living room, air conditioning, led lightning, solar panels system and storage water heater.
Land size between 210 and 700 sqm.
Building area up to 200 sqm.
2 storey.
From €640.000,00.
Contact
Town House 2 Bedrooms + 1
Vila de Sagres, Vila do Bispo, Distrito de Faro
In project · 124m²
With Garage
buy
440.000 €
Excellent opportunity to purchase a 3 bedroom villa in Sagres, with contemporary architecture.
Located 350 meters from Praia do Tonel, especially designed for those who like SURF.
Choose to live in the Algarve, in the extreme southwest of Portugal and Europe, benefiting from a mild climate and enjoying the conditions that the Southwest Alentejo and Algarve Coast Natural Park provides.
If you want quality of life in a peaceful environment, Sagres may be the option.
Located 350 meters from Praia do Tonel, especially designed for those who like SURF.
Choose to live in the Algarve, in the extreme southwest of Portugal and Europe, benefiting from a mild climate and enjoying the conditions that the Southwest Alentejo and Algarve Coast Natural Park provides.
If you want quality of life in a peaceful environment, Sagres may be the option.
Contact
Town House 3 Bedrooms
Gambelas, Montenegro, Faro, Distrito de Faro
In project · 170m²
With Garage
buy
650.000 €
EXPECTED CONCLUSION, DECEMBER 2024
The new and exclusive ALMA DE FARO development captures the Algarve lifestyle at its fullest!
A few minutes from Praia de Faro, Ria Formosa, the Airport, the University and the center of Faro, ALMA DE FARO captures the essence of exclusivity in a unique and captivating location. In front of the natural park, surrounded by pine trees and green areas, where you can take wonderful walks, reach Quinta do Lago and the walkway leading to the golden triangle, pass the salt flats and enjoy the fresh air.
Bicycle and walking route to Ilha de Faro:
Alma de Faro is surrounded by hiking or cycling trails to one of the best beaches in the Algarve, Ilha de Faro or Ilha de Faro. Every summer, locals and tourists flock to the island, enjoying its bars, restaurants, amenities and water activities. Only 2.8 km away.
Spread across 68,200 sq. meters, Alma de Faro is one of the largest new developments in Faro.
The first phase has 14 townhouses with 3 bedrooms, contemporary architecture and unmistakable beauty, with top quality finishes. Live in a dream location, close to everything, close to nature and just minutes from the beach. You can choose between several options, namely basement and swimming pool. Each villa was designed as unique, despite being a set of townhouses, each has its signature. This project features the architecture of PLAN ASSOCIADOS, a renowned brand in the region.
Reception area. (Living, Dining and entrance)
Flooring: Ceramic tiles.
Walls: Plaster board, plaster and paint.
Ceiling: Plaster board, plaster and paint.
Windows and opening: Double glazed aluminum
Kitchen.
Flooring: Ceramic tiles.
Walls: Plaster board, plaster and paint.
Ceiling: Plaster board, plaster and paint.
Taps:
Appliances: Fridge, Hob, Oven, Extractor, Dishwasher, Washing machine.
Bedrooms.
Flooring: Ceramic tiles/parquet
Walls: Plaster board, plaster and paint.
Ceiling: Plaster and paint.
Windows and opening: Double glazed aluminum
Wardrobe: White painted finish MDF
Bathrooms.
Flooring: Ceramic tiles
Walls: Plaster board, plaster and paint.
Ceiling: Plaster and paint.
Wardrobe: White painted finish MDF
Sanitary: Roca or similar
Taps:
Natural stone counters
Generals.
Solar panel collector for water heating
Pre-installation of air-conditioning
Underground basement and parking space (optional)
Heated swimming pool (optional)
On the ground floor you will find a large living and dining room, a semi-open kitchen, a bedroom, a bathroom, an outdoor terrace, a garden and a swimming pool (optional).
On the first floor are 2 en-suite bedrooms and 2 fabulous terraces.
The basement is optional and will have space for two cars and a storage room.
Ria Formosa Nature Park:
Selected as one of the 7 wonders of Portugal, the Ria Formosa is located within walking distance to Alma de Faro. A home in Alma de Faro means you are situated on the edge of the Ria Formosa national park, where migratory birds and wildlife attract birdwatchers from around the world.
Historical Faro/ Faro Marina:
With its traditional charm centered around the walled Old Town, Faro has retained its authentic character with beautiful walks around historic monuments and buildings
Local amenities:
Close to the development you can find good restaurants with traditional Portuguese and Algarvian food, main supermarket brands, coffee shops and other convenience stores.
A pleasant stroll from the Old Town is the marina, surrounded by waterside cafés, restaurants and shops.
International airport | Major Hospital | Shopping malls:
While keeping its historical character, the city of Faro
has grown into a busy cosmopolitan center. Alma de Faro is close to modern shopping malls, Faro International Airport, Gambelas Private Hospital and University of Algarve.
Biking and walking trail to Faro Island:
Alma de Faro is surrounded by trails for walking or biking to one of the best beaches in the Algarve, Faro Island or Ilha de Faro. Every summer, locals and tourists alike flock to the island, enjoying its bars, restaurants, amenities and water activities. Just 2.8 km away.
World class golf:
Golfers will be in their element with the numerous golf courses available in the surrounding area, including in the Golden Triangle (namely the Pinheiros Altos, Quinta do Lago South, Quinta do Lago North, Laranjal, Royal and Ocean courses.)
The project was designed by PLAN - Associated Architects. With a history of master planning Quinta do Lago, and awards including the Architizer A+ Award and the CNBC International Property Award, PLAN is an expert in bespoke architecture, local sustainability, and global standards, with a multidisciplinary team dedicated to creating a balance between aesthetics, functionality, and innovation. Founded more than thirty-five years ago, PLAN specialises in urban design, hospitality and leisure, commercial and services, interior design, and high-end residential architecture.
ALMA DE FARO is an exquisite development commercialized exclusively by GOLDEN PROPERTIES. Operating in the Real Estate market of the Algarve since 2009, GOLDEN PROPERTIES expertise offers a service from A to Z, so that its customers can meet all their needs, using only one interlocutor.
Make your appointment now with our commercial team and make an excellent investment bet for the future!
We wait for you!
The new and exclusive ALMA DE FARO development captures the Algarve lifestyle at its fullest!
A few minutes from Praia de Faro, Ria Formosa, the Airport, the University and the center of Faro, ALMA DE FARO captures the essence of exclusivity in a unique and captivating location. In front of the natural park, surrounded by pine trees and green areas, where you can take wonderful walks, reach Quinta do Lago and the walkway leading to the golden triangle, pass the salt flats and enjoy the fresh air.
Bicycle and walking route to Ilha de Faro:
Alma de Faro is surrounded by hiking or cycling trails to one of the best beaches in the Algarve, Ilha de Faro or Ilha de Faro. Every summer, locals and tourists flock to the island, enjoying its bars, restaurants, amenities and water activities. Only 2.8 km away.
Spread across 68,200 sq. meters, Alma de Faro is one of the largest new developments in Faro.
The first phase has 14 townhouses with 3 bedrooms, contemporary architecture and unmistakable beauty, with top quality finishes. Live in a dream location, close to everything, close to nature and just minutes from the beach. You can choose between several options, namely basement and swimming pool. Each villa was designed as unique, despite being a set of townhouses, each has its signature. This project features the architecture of PLAN ASSOCIADOS, a renowned brand in the region.
Reception area. (Living, Dining and entrance)
Flooring: Ceramic tiles.
Walls: Plaster board, plaster and paint.
Ceiling: Plaster board, plaster and paint.
Windows and opening: Double glazed aluminum
Kitchen.
Flooring: Ceramic tiles.
Walls: Plaster board, plaster and paint.
Ceiling: Plaster board, plaster and paint.
Taps:
Appliances: Fridge, Hob, Oven, Extractor, Dishwasher, Washing machine.
Bedrooms.
Flooring: Ceramic tiles/parquet
Walls: Plaster board, plaster and paint.
Ceiling: Plaster and paint.
Windows and opening: Double glazed aluminum
Wardrobe: White painted finish MDF
Bathrooms.
Flooring: Ceramic tiles
Walls: Plaster board, plaster and paint.
Ceiling: Plaster and paint.
Wardrobe: White painted finish MDF
Sanitary: Roca or similar
Taps:
Natural stone counters
Generals.
Solar panel collector for water heating
Pre-installation of air-conditioning
Underground basement and parking space (optional)
Heated swimming pool (optional)
On the ground floor you will find a large living and dining room, a semi-open kitchen, a bedroom, a bathroom, an outdoor terrace, a garden and a swimming pool (optional).
On the first floor are 2 en-suite bedrooms and 2 fabulous terraces.
The basement is optional and will have space for two cars and a storage room.
Ria Formosa Nature Park:
Selected as one of the 7 wonders of Portugal, the Ria Formosa is located within walking distance to Alma de Faro. A home in Alma de Faro means you are situated on the edge of the Ria Formosa national park, where migratory birds and wildlife attract birdwatchers from around the world.
Historical Faro/ Faro Marina:
With its traditional charm centered around the walled Old Town, Faro has retained its authentic character with beautiful walks around historic monuments and buildings
Local amenities:
Close to the development you can find good restaurants with traditional Portuguese and Algarvian food, main supermarket brands, coffee shops and other convenience stores.
A pleasant stroll from the Old Town is the marina, surrounded by waterside cafés, restaurants and shops.
International airport | Major Hospital | Shopping malls:
While keeping its historical character, the city of Faro
has grown into a busy cosmopolitan center. Alma de Faro is close to modern shopping malls, Faro International Airport, Gambelas Private Hospital and University of Algarve.
Biking and walking trail to Faro Island:
Alma de Faro is surrounded by trails for walking or biking to one of the best beaches in the Algarve, Faro Island or Ilha de Faro. Every summer, locals and tourists alike flock to the island, enjoying its bars, restaurants, amenities and water activities. Just 2.8 km away.
World class golf:
Golfers will be in their element with the numerous golf courses available in the surrounding area, including in the Golden Triangle (namely the Pinheiros Altos, Quinta do Lago South, Quinta do Lago North, Laranjal, Royal and Ocean courses.)
The project was designed by PLAN - Associated Architects. With a history of master planning Quinta do Lago, and awards including the Architizer A+ Award and the CNBC International Property Award, PLAN is an expert in bespoke architecture, local sustainability, and global standards, with a multidisciplinary team dedicated to creating a balance between aesthetics, functionality, and innovation. Founded more than thirty-five years ago, PLAN specialises in urban design, hospitality and leisure, commercial and services, interior design, and high-end residential architecture.
ALMA DE FARO is an exquisite development commercialized exclusively by GOLDEN PROPERTIES. Operating in the Real Estate market of the Algarve since 2009, GOLDEN PROPERTIES expertise offers a service from A to Z, so that its customers can meet all their needs, using only one interlocutor.
Make your appointment now with our commercial team and make an excellent investment bet for the future!
We wait for you!
Contact
Town House 3 Bedrooms
Gambelas, Montenegro, Faro, Distrito de Faro
In project · 170m²
With Garage
buy
650.000 €
EXPECTED CONCLUSION, DECEMBER 2024
The new and exclusive ALMA DE FARO development captures the Algarve lifestyle at its fullest!
A few minutes from Praia de Faro, Ria Formosa, the Airport, the University and the center of Faro, ALMA DE FARO captures the essence of exclusivity in a unique and captivating location. In front of the natural park, surrounded by pine trees and green areas, where you can take wonderful walks, reach Quinta do Lago and the walkway leading to the golden triangle, pass the salt flats and enjoy the fresh air.
Bicycle and walking route to Ilha de Faro:
Alma de Faro is surrounded by hiking or cycling trails to one of the best beaches in the Algarve, Ilha de Faro or Ilha de Faro. Every summer, locals and tourists flock to the island, enjoying its bars, restaurants, amenities and water activities. Only 2.8 km away.
Spread across 68,200 sq. meters, Alma de Faro is one of the largest new developments in Faro.
The first phase has 14 townhouses with 3 bedrooms, contemporary architecture and unmistakable beauty, with top quality finishes. Live in a dream location, close to everything, close to nature and just minutes from the beach. You can choose between several options, namely basement and swimming pool. Each villa was designed as unique, despite being a set of townhouses, each has its signature. This project features the architecture of PLAN ASSOCIADOS, a renowned brand in the region.
Reception area. (Living, Dining and entrance)
Flooring: Ceramic tiles.
Walls: Plaster board, plaster and paint.
Ceiling: Plaster board, plaster and paint.
Windows and opening: Double glazed aluminum
Kitchen.
Flooring: Ceramic tiles.
Walls: Plaster board, plaster and paint.
Ceiling: Plaster board, plaster and paint.
Taps:
Appliances: Fridge, Hob, Oven, Extractor, Dishwasher, Washing machine.
Bedrooms.
Flooring: Ceramic tiles/parquet
Walls: Plaster board, plaster and paint.
Ceiling: Plaster and paint.
Windows and opening: Double glazed aluminum
Wardrobe: White painted finish MDF
Bathrooms.
Flooring: Ceramic tiles
Walls: Plaster board, plaster and paint.
Ceiling: Plaster and paint.
Wardrobe: White painted finish MDF
Sanitary: Roca or similar
Taps:
Natural stone counters
Generals.
Solar panel collector for water heating
Pre-installation of air-conditioning
Underground basement and parking space (optional)
Heated swimming pool (optional)
On the ground floor you will find a large living and dining room, a semi-open kitchen, a bedroom, a bathroom, an outdoor terrace, a garden and a swimming pool (optional).
On the first floor are 2 en-suite bedrooms and 2 fabulous terraces.
The basement is optional and will have space for two cars and a storage room.
Ria Formosa Nature Park:
Selected as one of the 7 wonders of Portugal, the Ria Formosa is located within walking distance to Alma de Faro. A home in Alma de Faro means you are situated on the edge of the Ria Formosa national park, where migratory birds and wildlife attract birdwatchers from around the world.
Historical Faro/ Faro Marina:
With its traditional charm centered around the walled Old Town, Faro has retained its authentic character with beautiful walks around historic monuments and buildings
Local amenities:
Close to the development you can find good restaurants with traditional Portuguese and Algarvian food, main supermarket brands, coffee shops and other convenience stores.
A pleasant stroll from the Old Town is the marina, surrounded by waterside cafés, restaurants and shops.
International airport | Major Hospital | Shopping malls:
While keeping its historical character, the city of Faro
has grown into a busy cosmopolitan center. Alma de Faro is close to modern shopping malls, Faro International Airport, Gambelas Private Hospital and University of Algarve.
Biking and walking trail to Faro Island:
Alma de Faro is surrounded by trails for walking or biking to one of the best beaches in the Algarve, Faro Island or Ilha de Faro. Every summer, locals and tourists alike flock to the island, enjoying its bars, restaurants, amenities and water activities. Just 2.8 km away.
World class golf:
Golfers will be in their element with the numerous golf courses available in the surrounding area, including in the Golden Triangle (namely the Pinheiros Altos, Quinta do Lago South, Quinta do Lago North, Laranjal, Royal and Ocean courses.)
The project was designed by PLAN - Associated Architects. With a history of master planning Quinta do Lago, and awards including the Architizer A+ Award and the CNBC International Property Award, PLAN is an expert in bespoke architecture, local sustainability, and global standards, with a multidisciplinary team dedicated to creating a balance between aesthetics, functionality, and innovation. Founded more than thirty-five years ago, PLAN specialises in urban design, hospitality and leisure, commercial and services, interior design, and high-end residential architecture.
ALMA DE FARO is an exquisite development commercialized exclusively by GOLDEN PROPERTIES. Operating in the Real Estate market of the Algarve since 2009, GOLDEN PROPERTIES expertise offers a service from A to Z, so that its customers can meet all their needs, using only one interlocutor.
Make your appointment now with our commercial team and make an excellent investment bet for the future!
We wait for you!
The new and exclusive ALMA DE FARO development captures the Algarve lifestyle at its fullest!
A few minutes from Praia de Faro, Ria Formosa, the Airport, the University and the center of Faro, ALMA DE FARO captures the essence of exclusivity in a unique and captivating location. In front of the natural park, surrounded by pine trees and green areas, where you can take wonderful walks, reach Quinta do Lago and the walkway leading to the golden triangle, pass the salt flats and enjoy the fresh air.
Bicycle and walking route to Ilha de Faro:
Alma de Faro is surrounded by hiking or cycling trails to one of the best beaches in the Algarve, Ilha de Faro or Ilha de Faro. Every summer, locals and tourists flock to the island, enjoying its bars, restaurants, amenities and water activities. Only 2.8 km away.
Spread across 68,200 sq. meters, Alma de Faro is one of the largest new developments in Faro.
The first phase has 14 townhouses with 3 bedrooms, contemporary architecture and unmistakable beauty, with top quality finishes. Live in a dream location, close to everything, close to nature and just minutes from the beach. You can choose between several options, namely basement and swimming pool. Each villa was designed as unique, despite being a set of townhouses, each has its signature. This project features the architecture of PLAN ASSOCIADOS, a renowned brand in the region.
Reception area. (Living, Dining and entrance)
Flooring: Ceramic tiles.
Walls: Plaster board, plaster and paint.
Ceiling: Plaster board, plaster and paint.
Windows and opening: Double glazed aluminum
Kitchen.
Flooring: Ceramic tiles.
Walls: Plaster board, plaster and paint.
Ceiling: Plaster board, plaster and paint.
Taps:
Appliances: Fridge, Hob, Oven, Extractor, Dishwasher, Washing machine.
Bedrooms.
Flooring: Ceramic tiles/parquet
Walls: Plaster board, plaster and paint.
Ceiling: Plaster and paint.
Windows and opening: Double glazed aluminum
Wardrobe: White painted finish MDF
Bathrooms.
Flooring: Ceramic tiles
Walls: Plaster board, plaster and paint.
Ceiling: Plaster and paint.
Wardrobe: White painted finish MDF
Sanitary: Roca or similar
Taps:
Natural stone counters
Generals.
Solar panel collector for water heating
Pre-installation of air-conditioning
Underground basement and parking space (optional)
Heated swimming pool (optional)
On the ground floor you will find a large living and dining room, a semi-open kitchen, a bedroom, a bathroom, an outdoor terrace, a garden and a swimming pool (optional).
On the first floor are 2 en-suite bedrooms and 2 fabulous terraces.
The basement is optional and will have space for two cars and a storage room.
Ria Formosa Nature Park:
Selected as one of the 7 wonders of Portugal, the Ria Formosa is located within walking distance to Alma de Faro. A home in Alma de Faro means you are situated on the edge of the Ria Formosa national park, where migratory birds and wildlife attract birdwatchers from around the world.
Historical Faro/ Faro Marina:
With its traditional charm centered around the walled Old Town, Faro has retained its authentic character with beautiful walks around historic monuments and buildings
Local amenities:
Close to the development you can find good restaurants with traditional Portuguese and Algarvian food, main supermarket brands, coffee shops and other convenience stores.
A pleasant stroll from the Old Town is the marina, surrounded by waterside cafés, restaurants and shops.
International airport | Major Hospital | Shopping malls:
While keeping its historical character, the city of Faro
has grown into a busy cosmopolitan center. Alma de Faro is close to modern shopping malls, Faro International Airport, Gambelas Private Hospital and University of Algarve.
Biking and walking trail to Faro Island:
Alma de Faro is surrounded by trails for walking or biking to one of the best beaches in the Algarve, Faro Island or Ilha de Faro. Every summer, locals and tourists alike flock to the island, enjoying its bars, restaurants, amenities and water activities. Just 2.8 km away.
World class golf:
Golfers will be in their element with the numerous golf courses available in the surrounding area, including in the Golden Triangle (namely the Pinheiros Altos, Quinta do Lago South, Quinta do Lago North, Laranjal, Royal and Ocean courses.)
The project was designed by PLAN - Associated Architects. With a history of master planning Quinta do Lago, and awards including the Architizer A+ Award and the CNBC International Property Award, PLAN is an expert in bespoke architecture, local sustainability, and global standards, with a multidisciplinary team dedicated to creating a balance between aesthetics, functionality, and innovation. Founded more than thirty-five years ago, PLAN specialises in urban design, hospitality and leisure, commercial and services, interior design, and high-end residential architecture.
ALMA DE FARO is an exquisite development commercialized exclusively by GOLDEN PROPERTIES. Operating in the Real Estate market of the Algarve since 2009, GOLDEN PROPERTIES expertise offers a service from A to Z, so that its customers can meet all their needs, using only one interlocutor.
Make your appointment now with our commercial team and make an excellent investment bet for the future!
We wait for you!
Contact
Detached House 4 Bedrooms Triplex
Regato, Nossa Senhora Misericórdias, Ourém, Distrito de Santarém
In project
With Garage
buy
Magnifica Moradia Unifamiliar de tipologia T4.
Este empreendimento/projeto, chave na mão, faz parte da Urbanização Encosta Real situada em Ourém, zona consolidada e familiar .
Piso 0:
- Hall de entrada com 9,27m2 de área
- Sala de estar com 21,50 m2 de área
- Casa de banho social com 2,30 m2 de área
- Cozinha toda equipada com 17,40 m2 de área
- Zona de circulação com 8,85m2 de área
- Sala de refeições com 21,10 m2 de área (com opção de Lareira com recuperador de calor)
- Área Relvada com 42,48 m2, Piscina 8.30x2,50
- Piscina 8,30x2,50
- Arrumos, lavandaria com 6,69 m2,
- Churrasqueira
- Garagem com 20,57 m2
Piso 1:
- 1 suíte 16,98 m2, closet 6,20 m2, casa de banho de 8,08 m2 e varanda 7,62m2
- 1 quarto com 14,72 m2, roupeiro embutido e varanda
- 1 quarto com 13,80 m2, roupeiro embutido e varanda
- 1 casa de banho com 5,72 m2 de área
- Zona de circulação com 4,11 m2
Piso 2:
-1 quarto com 15,26 m2 , roupeiro embutido e varanda de 8,44 m2
- Zona de circulação com 8,38 m2
- casa de banho 4,54 m2
- terraço com 44,47 m2 de área
Cozinhas equipadas com eletrodomésticos, nomeadamente: placa de indução, campânula, forno de encastrar, micro-ondas de encastrar, frigorífico de encastrar, máquina de lavar loiça de encastrar, máquina de lavar e secar roupa;
Aplicação de sistema de capoto em paredes exteriores (acabamento de superfícies e isolamento térmico);
Instalação de equipamentos de ar condicionado; Instalação de painéis solares;
Estores elétricos;
Teto falso suspenso, em gesso cartonado, incluindo iluminação embutida;
Pavimento laminado de madeira em quartos, salas e cozinhas;
Pavimento cerâmico retificado em instalações sanitárias;
Portas de alta segurança nos acessos exteriores das moradias;
Portaros interiores em madeira com acabamento lacado branco;
Roupeiros em madeira com acabamento lacado à cor branca;
Loiças sanitárias e torneiras de primeira qualidade (loiças suspensas);
Banheiras e bases de duche com divisórias em vidro temperado;
Toalheiros aquecidos e espelhos nas instalações sanitárias;
Sistemas de caixilharias de alumínio, com corte térmico, vidros duplos e baixo emissivo;
Varandas e terraços com guardas em vidro de segurança;
Vídeo porteiro.
Venha conhecer este Fantástico Projeto e finalmente realizar o seu sonho!
Tem a possibilidade de comprar apenas o lote e construir a moradia ao seu gosto. Fale connosco!
Tratamos do seu Crédito à habitação, sem qualquer custo adicional.
Somos uma empresa sediada na zona centro do País e que procuramos incessantemente a Total satisfação do cliente.
Contamos com as mais recentes ferramentas de promoção e divulgação de forma que a Venda ou compra do seu imóvel, seja feita de forma célere, eficaz e com a máxima transparência e profissionalismo!
Com enorme Ambição na área, procuramos com dinamismo, ajudar todos os clientes na realização de aquisição do seu imóvel de eleição!
Através dos mais diversos parceiros e protocolos temos um vasto leque de possibilidades que com certeza não vai querer deixar de ver!
A nível Financeiro, conte a 100% com o nosso apoio.
Temos protocolos e parcerias diretas com as mais diversas instituições Financeiras e Apresentamos a cada cliente a solução Ideal!
Este empreendimento/projeto, chave na mão, faz parte da Urbanização Encosta Real situada em Ourém, zona consolidada e familiar .
Piso 0:
- Hall de entrada com 9,27m2 de área
- Sala de estar com 21,50 m2 de área
- Casa de banho social com 2,30 m2 de área
- Cozinha toda equipada com 17,40 m2 de área
- Zona de circulação com 8,85m2 de área
- Sala de refeições com 21,10 m2 de área (com opção de Lareira com recuperador de calor)
- Área Relvada com 42,48 m2, Piscina 8.30x2,50
- Piscina 8,30x2,50
- Arrumos, lavandaria com 6,69 m2,
- Churrasqueira
- Garagem com 20,57 m2
Piso 1:
- 1 suíte 16,98 m2, closet 6,20 m2, casa de banho de 8,08 m2 e varanda 7,62m2
- 1 quarto com 14,72 m2, roupeiro embutido e varanda
- 1 quarto com 13,80 m2, roupeiro embutido e varanda
- 1 casa de banho com 5,72 m2 de área
- Zona de circulação com 4,11 m2
Piso 2:
-1 quarto com 15,26 m2 , roupeiro embutido e varanda de 8,44 m2
- Zona de circulação com 8,38 m2
- casa de banho 4,54 m2
- terraço com 44,47 m2 de área
Cozinhas equipadas com eletrodomésticos, nomeadamente: placa de indução, campânula, forno de encastrar, micro-ondas de encastrar, frigorífico de encastrar, máquina de lavar loiça de encastrar, máquina de lavar e secar roupa;
Aplicação de sistema de capoto em paredes exteriores (acabamento de superfícies e isolamento térmico);
Instalação de equipamentos de ar condicionado; Instalação de painéis solares;
Estores elétricos;
Teto falso suspenso, em gesso cartonado, incluindo iluminação embutida;
Pavimento laminado de madeira em quartos, salas e cozinhas;
Pavimento cerâmico retificado em instalações sanitárias;
Portas de alta segurança nos acessos exteriores das moradias;
Portaros interiores em madeira com acabamento lacado branco;
Roupeiros em madeira com acabamento lacado à cor branca;
Loiças sanitárias e torneiras de primeira qualidade (loiças suspensas);
Banheiras e bases de duche com divisórias em vidro temperado;
Toalheiros aquecidos e espelhos nas instalações sanitárias;
Sistemas de caixilharias de alumínio, com corte térmico, vidros duplos e baixo emissivo;
Varandas e terraços com guardas em vidro de segurança;
Vídeo porteiro.
Venha conhecer este Fantástico Projeto e finalmente realizar o seu sonho!
Tem a possibilidade de comprar apenas o lote e construir a moradia ao seu gosto. Fale connosco!
Tratamos do seu Crédito à habitação, sem qualquer custo adicional.
Somos uma empresa sediada na zona centro do País e que procuramos incessantemente a Total satisfação do cliente.
Contamos com as mais recentes ferramentas de promoção e divulgação de forma que a Venda ou compra do seu imóvel, seja feita de forma célere, eficaz e com a máxima transparência e profissionalismo!
Com enorme Ambição na área, procuramos com dinamismo, ajudar todos os clientes na realização de aquisição do seu imóvel de eleição!
Através dos mais diversos parceiros e protocolos temos um vasto leque de possibilidades que com certeza não vai querer deixar de ver!
A nível Financeiro, conte a 100% com o nosso apoio.
Temos protocolos e parcerias diretas com as mais diversas instituições Financeiras e Apresentamos a cada cliente a solução Ideal!
Contact
Detached House 4 Bedrooms Triplex
Regato, Nossa Senhora Misericórdias, Ourém, Distrito de Santarém
In project
With Garage
buy
Magnifica Moradia Unifamiliar de tipologia T4.
Este empreendimento/projeto, chave na mão, faz parte da Urbanização Encosta Real situada em Ourém, zona consolidada e familiar .
Piso 0:
- Hall de entrada com 9,27m2 de área
- Sala de estar com 21,50 m2 de área
- Casa de banho social com 2,30 m2 de área
- Cozinha toda equipada com 17,40 m2 de área
- Zona de circulação com 8,85m2 de área
- Sala de refeições com 21,10 m2 de área (com opção de Lareira com recuperador de calor)
- Área Relvada com 42,48 m2, Piscina 8.30x2,50
- Piscina 8,30x2,50
- Arrumos, lavandaria com 6,69 m2,
- Churrasqueira
- Garagem com 20,57 m2
Piso 1:
- 1 suíte 16,98 m2, closet 6,20 m2, casa de banho de 8,08 m2 e varanda 7,62m2
- 1 quarto com 14,72 m2, roupeiro embutido e varanda
- 1 quarto com 13,80 m2, roupeiro embutido e varanda
- 1 casa de banho com 5,72 m2 de área
- Zona de circulação com 4,11 m2
Piso 2:
-1 quarto com 15,26 m2 , roupeiro embutido e varanda de 8,44 m2
- Zona de circulação com 8,38 m2
- casa de banho 4,54 m2
- terraço com 44,47 m2 de área
Cozinhas equipadas com eletrodomésticos, nomeadamente: placa de indução, campânula, forno de encastrar, micro-ondas de encastrar, frigorífico de encastrar, máquina de lavar loiça de encastrar, máquina de lavar e secar roupa;
Aplicação de sistema de capoto em paredes exteriores (acabamento de superfícies e isolamento térmico);
Instalação de equipamentos de ar condicionado; Instalação de painéis solares;
Estores elétricos;
Teto falso suspenso, em gesso cartonado, incluindo iluminação embutida;
Pavimento laminado de madeira em quartos, salas e cozinhas;
Pavimento cerâmico retificado em instalações sanitárias;
Portas de alta segurança nos acessos exteriores das moradias;
Portaros interiores em madeira com acabamento lacado branco;
Roupeiros em madeira com acabamento lacado à cor branca;
Loiças sanitárias e torneiras de primeira qualidade (loiças suspensas);
Banheiras e bases de duche com divisórias em vidro temperado;
Toalheiros aquecidos e espelhos nas instalações sanitárias;
Sistemas de caixilharias de alumínio, com corte térmico, vidros duplos e baixo emissivo;
Varandas e terraços com guardas em vidro de segurança;
Vídeo porteiro.
Venha conhecer este Fantástico Projeto e finalmente realizar o seu sonho!
Tem a possibilidade de comprar apenas o lote e construir a moradia ao seu gosto. Fale connosco!
Tratamos do seu Crédito à habitação, sem qualquer custo adicional.
Somos uma empresa sediada na zona centro do País e que procuramos incessantemente a Total satisfação do cliente.
Contamos com as mais recentes ferramentas de promoção e divulgação de forma que a Venda ou compra do seu imóvel, seja feita de forma célere, eficaz e com a máxima transparência e profissionalismo!
Com enorme Ambição na área, procuramos com dinamismo, ajudar todos os clientes na realização de aquisição do seu imóvel de eleição!
Através dos mais diversos parceiros e protocolos temos um vasto leque de possibilidades que com certeza não vai querer deixar de ver!
A nível Financeiro, conte a 100% com o nosso apoio.
Temos protocolos e parcerias diretas com as mais diversas instituições Financeiras e Apresentamos a cada cliente a solução Ideal!
Este empreendimento/projeto, chave na mão, faz parte da Urbanização Encosta Real situada em Ourém, zona consolidada e familiar .
Piso 0:
- Hall de entrada com 9,27m2 de área
- Sala de estar com 21,50 m2 de área
- Casa de banho social com 2,30 m2 de área
- Cozinha toda equipada com 17,40 m2 de área
- Zona de circulação com 8,85m2 de área
- Sala de refeições com 21,10 m2 de área (com opção de Lareira com recuperador de calor)
- Área Relvada com 42,48 m2, Piscina 8.30x2,50
- Piscina 8,30x2,50
- Arrumos, lavandaria com 6,69 m2,
- Churrasqueira
- Garagem com 20,57 m2
Piso 1:
- 1 suíte 16,98 m2, closet 6,20 m2, casa de banho de 8,08 m2 e varanda 7,62m2
- 1 quarto com 14,72 m2, roupeiro embutido e varanda
- 1 quarto com 13,80 m2, roupeiro embutido e varanda
- 1 casa de banho com 5,72 m2 de área
- Zona de circulação com 4,11 m2
Piso 2:
-1 quarto com 15,26 m2 , roupeiro embutido e varanda de 8,44 m2
- Zona de circulação com 8,38 m2
- casa de banho 4,54 m2
- terraço com 44,47 m2 de área
Cozinhas equipadas com eletrodomésticos, nomeadamente: placa de indução, campânula, forno de encastrar, micro-ondas de encastrar, frigorífico de encastrar, máquina de lavar loiça de encastrar, máquina de lavar e secar roupa;
Aplicação de sistema de capoto em paredes exteriores (acabamento de superfícies e isolamento térmico);
Instalação de equipamentos de ar condicionado; Instalação de painéis solares;
Estores elétricos;
Teto falso suspenso, em gesso cartonado, incluindo iluminação embutida;
Pavimento laminado de madeira em quartos, salas e cozinhas;
Pavimento cerâmico retificado em instalações sanitárias;
Portas de alta segurança nos acessos exteriores das moradias;
Portaros interiores em madeira com acabamento lacado branco;
Roupeiros em madeira com acabamento lacado à cor branca;
Loiças sanitárias e torneiras de primeira qualidade (loiças suspensas);
Banheiras e bases de duche com divisórias em vidro temperado;
Toalheiros aquecidos e espelhos nas instalações sanitárias;
Sistemas de caixilharias de alumínio, com corte térmico, vidros duplos e baixo emissivo;
Varandas e terraços com guardas em vidro de segurança;
Vídeo porteiro.
Venha conhecer este Fantástico Projeto e finalmente realizar o seu sonho!
Tem a possibilidade de comprar apenas o lote e construir a moradia ao seu gosto. Fale connosco!
Tratamos do seu Crédito à habitação, sem qualquer custo adicional.
Somos uma empresa sediada na zona centro do País e que procuramos incessantemente a Total satisfação do cliente.
Contamos com as mais recentes ferramentas de promoção e divulgação de forma que a Venda ou compra do seu imóvel, seja feita de forma célere, eficaz e com a máxima transparência e profissionalismo!
Com enorme Ambição na área, procuramos com dinamismo, ajudar todos os clientes na realização de aquisição do seu imóvel de eleição!
Através dos mais diversos parceiros e protocolos temos um vasto leque de possibilidades que com certeza não vai querer deixar de ver!
A nível Financeiro, conte a 100% com o nosso apoio.
Temos protocolos e parcerias diretas com as mais diversas instituições Financeiras e Apresentamos a cada cliente a solução Ideal!
Contact
Detached House 4 Bedrooms Triplex
Regato, Nossa Senhora Misericórdias, Ourém, Distrito de Santarém
In project
With Garage
buy
Magnifica Moradia Unifamiliar de tipologia T4.
Este empreendimento/projeto, chave na mão, faz parte da Urbanização Encosta Real situada em Ourém, zona consolidada e familiar .
Piso 0:
- Hall de entrada com 9,27m2 de área
- Sala de estar com 21,50 m2 de área
- Casa de banho social com 2,30 m2 de área
- Cozinha toda equipada com 17,40 m2 de área
- Zona de circulação com 8,85m2 de área
- Sala de refeições com 21,10 m2 de área (com opção de Lareira com recuperador de calor)
- Área Relvada com 42,48 m2, Piscina 8.30x2,50
- Piscina 8,30x2,50
- Arrumos, lavandaria com 6,69 m2,
- Churrasqueira
- Garagem com 20,57 m2
Piso 1:
- 1 suíte 16,98 m2, closet 6,20 m2, casa de banho de 8,08 m2 e varanda 7,62m2
- 1 quarto com 14,72 m2, roupeiro embutido e varanda
- 1 quarto com 13,80 m2, roupeiro embutido e varanda
- 1 casa de banho com 5,72 m2 de área
- Zona de circulação com 4,11 m2
Piso 2:
-1 quarto com 15,26 m2 , roupeiro embutido e varanda de 8,44 m2
- Zona de circulação com 8,38 m2
- casa de banho 4,54 m2
- terraço com 44,47 m2 de área
Cozinhas equipadas com eletrodomésticos, nomeadamente: placa de indução, campânula, forno de encastrar, micro-ondas de encastrar, frigorífico de encastrar, máquina de lavar loiça de encastrar, máquina de lavar e secar roupa;
Aplicação de sistema de capoto em paredes exteriores (acabamento de superfícies e isolamento térmico);
Instalação de equipamentos de ar condicionado; Instalação de painéis solares;
Estores elétricos;
Teto falso suspenso, em gesso cartonado, incluindo iluminação embutida;
Pavimento laminado de madeira em quartos, salas e cozinhas;
Pavimento cerâmico retificado em instalações sanitárias;
Portas de alta segurança nos acessos exteriores das moradias;
Portaros interiores em madeira com acabamento lacado branco;
Roupeiros em madeira com acabamento lacado à cor branca;
Loiças sanitárias e torneiras de primeira qualidade (loiças suspensas);
Banheiras e bases de duche com divisórias em vidro temperado;
Toalheiros aquecidos e espelhos nas instalações sanitárias;
Sistemas de caixilharias de alumínio, com corte térmico, vidros duplos e baixo emissivo;
Varandas e terraços com guardas em vidro de segurança;
Vídeo porteiro.
Venha conhecer este Fantástico Projeto e finalmente realizar o seu sonho!
Tem a possibilidade de comprar apenas o lote e construir a moradia ao seu gosto. Fale connosco!
Tratamos do seu Crédito à habitação, sem qualquer custo adicional.
Somos uma empresa sediada na zona centro do País e que procuramos incessantemente a Total satisfação do cliente.
Contamos com as mais recentes ferramentas de promoção e divulgação de forma que a Venda ou compra do seu imóvel, seja feita de forma célere, eficaz e com a máxima transparência e profissionalismo!
Com enorme Ambição na área, procuramos com dinamismo, ajudar todos os clientes na realização de aquisição do seu imóvel de eleição!
Através dos mais diversos parceiros e protocolos temos um vasto leque de possibilidades que com certeza não vai querer deixar de ver!
A nível Financeiro, conte a 100% com o nosso apoio
Temos protocolos e parcerias diretas com as mais diversas instituições Financeiras e Apresentamos a cada cliente a solução Ideal!
Este empreendimento/projeto, chave na mão, faz parte da Urbanização Encosta Real situada em Ourém, zona consolidada e familiar .
Piso 0:
- Hall de entrada com 9,27m2 de área
- Sala de estar com 21,50 m2 de área
- Casa de banho social com 2,30 m2 de área
- Cozinha toda equipada com 17,40 m2 de área
- Zona de circulação com 8,85m2 de área
- Sala de refeições com 21,10 m2 de área (com opção de Lareira com recuperador de calor)
- Área Relvada com 42,48 m2, Piscina 8.30x2,50
- Piscina 8,30x2,50
- Arrumos, lavandaria com 6,69 m2,
- Churrasqueira
- Garagem com 20,57 m2
Piso 1:
- 1 suíte 16,98 m2, closet 6,20 m2, casa de banho de 8,08 m2 e varanda 7,62m2
- 1 quarto com 14,72 m2, roupeiro embutido e varanda
- 1 quarto com 13,80 m2, roupeiro embutido e varanda
- 1 casa de banho com 5,72 m2 de área
- Zona de circulação com 4,11 m2
Piso 2:
-1 quarto com 15,26 m2 , roupeiro embutido e varanda de 8,44 m2
- Zona de circulação com 8,38 m2
- casa de banho 4,54 m2
- terraço com 44,47 m2 de área
Cozinhas equipadas com eletrodomésticos, nomeadamente: placa de indução, campânula, forno de encastrar, micro-ondas de encastrar, frigorífico de encastrar, máquina de lavar loiça de encastrar, máquina de lavar e secar roupa;
Aplicação de sistema de capoto em paredes exteriores (acabamento de superfícies e isolamento térmico);
Instalação de equipamentos de ar condicionado; Instalação de painéis solares;
Estores elétricos;
Teto falso suspenso, em gesso cartonado, incluindo iluminação embutida;
Pavimento laminado de madeira em quartos, salas e cozinhas;
Pavimento cerâmico retificado em instalações sanitárias;
Portas de alta segurança nos acessos exteriores das moradias;
Portaros interiores em madeira com acabamento lacado branco;
Roupeiros em madeira com acabamento lacado à cor branca;
Loiças sanitárias e torneiras de primeira qualidade (loiças suspensas);
Banheiras e bases de duche com divisórias em vidro temperado;
Toalheiros aquecidos e espelhos nas instalações sanitárias;
Sistemas de caixilharias de alumínio, com corte térmico, vidros duplos e baixo emissivo;
Varandas e terraços com guardas em vidro de segurança;
Vídeo porteiro.
Venha conhecer este Fantástico Projeto e finalmente realizar o seu sonho!
Tem a possibilidade de comprar apenas o lote e construir a moradia ao seu gosto. Fale connosco!
Tratamos do seu Crédito à habitação, sem qualquer custo adicional.
Somos uma empresa sediada na zona centro do País e que procuramos incessantemente a Total satisfação do cliente.
Contamos com as mais recentes ferramentas de promoção e divulgação de forma que a Venda ou compra do seu imóvel, seja feita de forma célere, eficaz e com a máxima transparência e profissionalismo!
Com enorme Ambição na área, procuramos com dinamismo, ajudar todos os clientes na realização de aquisição do seu imóvel de eleição!
Através dos mais diversos parceiros e protocolos temos um vasto leque de possibilidades que com certeza não vai querer deixar de ver!
A nível Financeiro, conte a 100% com o nosso apoio
Temos protocolos e parcerias diretas com as mais diversas instituições Financeiras e Apresentamos a cada cliente a solução Ideal!
Contact
Can’t find the property you’re looking for?
