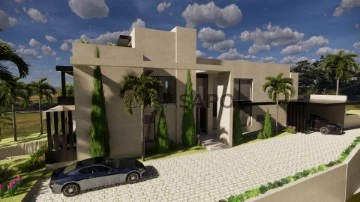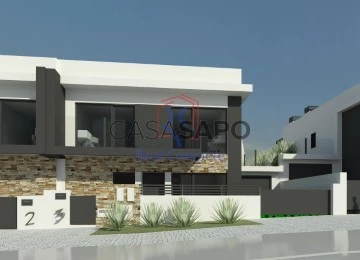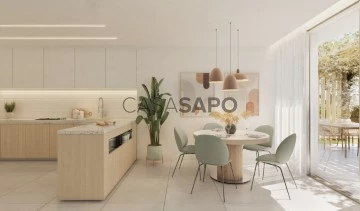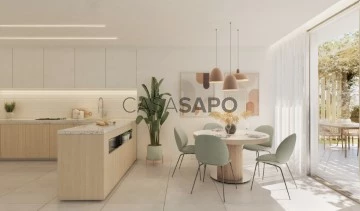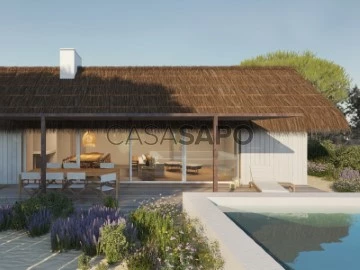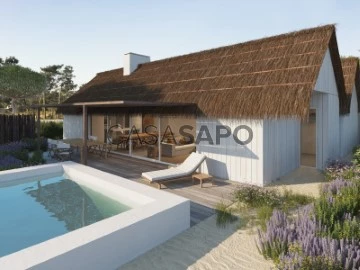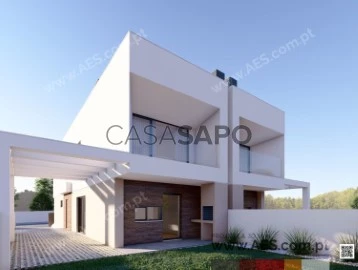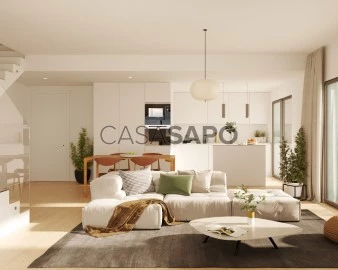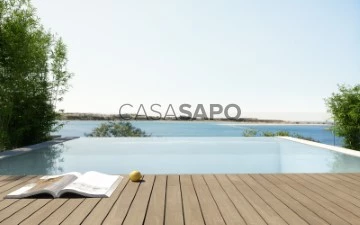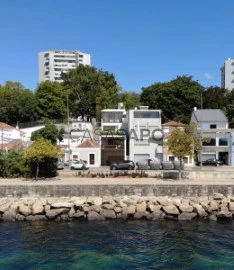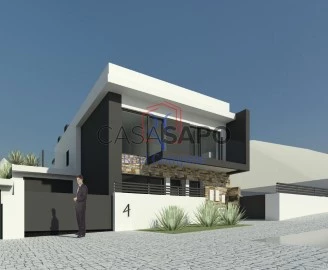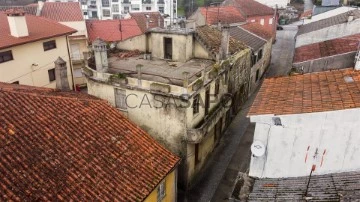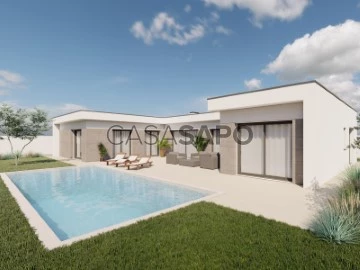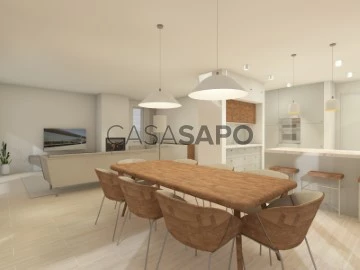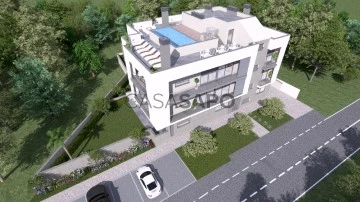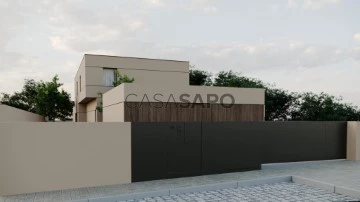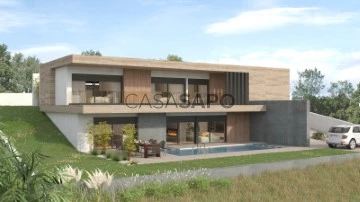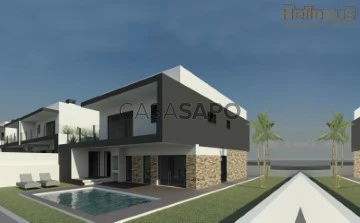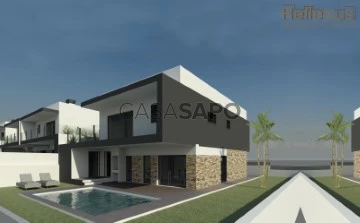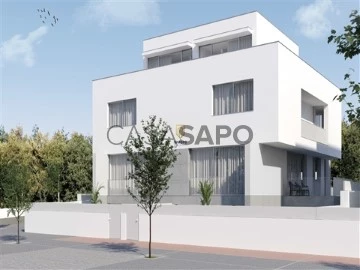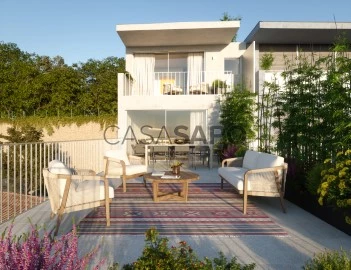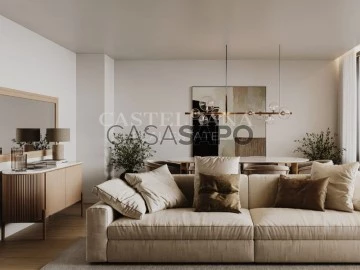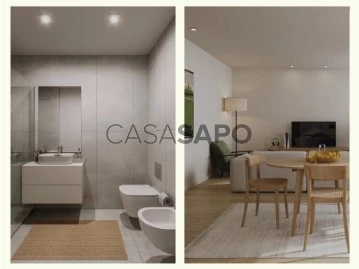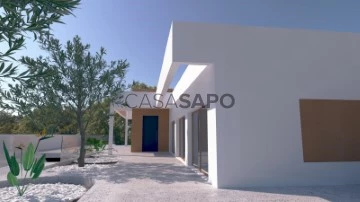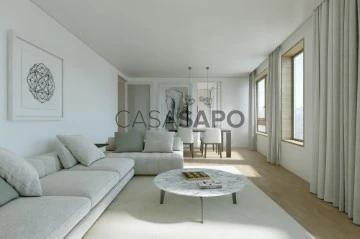Property Type
Rooms
Price
More filters
176 Properties for with more photos, In project, with Terrace, Page 6
Order by
More photos
House 5 Bedrooms Duplex
Boliqueime, Loulé, Distrito de Faro
In project · 519m²
With Garage
buy
1.750.000 €
Stunning contemporary villa, with construction expected to start in 2024, designed with exclusive materials and a modern design. The villa is located in a very quiet residential area located in a high area with sea views and is located on a plot of 3000 m2 and will have a gross building area of 519.22 m2.
With a luxury build quality this villa consists of 7 rooms divided into 3 floors. On the ground floor you will find the entrance hall, two living and dining rooms with fully equipped open plan kitchen, an office with bathroom, an en suite bedroom with walking closet and you can also find a laundry room, pantry, and a service bathroom.
On the first floor are the master suite and the other three bedrooms with direct access to the large terraces and rooftop, where you can enjoy a 360º view overlooking the mountains and sea.
In the basement you will find a garage for two cars, a storage area, an engine room and there is also an outdoor parking lot for several vehicles.
Being at an early stage of construction, there may still be the possibility of eventually being able to change some standard in terms of materials to be used in the construction of the villa.
Wonderfully well located, and with lots of natural light due to its solar orientation, facing south, this villa is very close to Vilamoura and all amenities, such as Colégio Internacional de Vilamoura, supermarkets, it is about 25 minutes from the Faro airport and Hospital de Faro and Hospital Particular das Gambelas.
The villa is just a short drive from Vilamoura, known for being Europe’s largest private luxury tourist complex, featuring an award-winning marina, five world-class golf courses, casino, tennis clubs, diving clubs, and the most varied leisure facilities, with one of the most beautiful beaches in Europe.
With a luxury build quality this villa consists of 7 rooms divided into 3 floors. On the ground floor you will find the entrance hall, two living and dining rooms with fully equipped open plan kitchen, an office with bathroom, an en suite bedroom with walking closet and you can also find a laundry room, pantry, and a service bathroom.
On the first floor are the master suite and the other three bedrooms with direct access to the large terraces and rooftop, where you can enjoy a 360º view overlooking the mountains and sea.
In the basement you will find a garage for two cars, a storage area, an engine room and there is also an outdoor parking lot for several vehicles.
Being at an early stage of construction, there may still be the possibility of eventually being able to change some standard in terms of materials to be used in the construction of the villa.
Wonderfully well located, and with lots of natural light due to its solar orientation, facing south, this villa is very close to Vilamoura and all amenities, such as Colégio Internacional de Vilamoura, supermarkets, it is about 25 minutes from the Faro airport and Hospital de Faro and Hospital Particular das Gambelas.
The villa is just a short drive from Vilamoura, known for being Europe’s largest private luxury tourist complex, featuring an award-winning marina, five world-class golf courses, casino, tennis clubs, diving clubs, and the most varied leisure facilities, with one of the most beautiful beaches in Europe.
Contact
Semi-Detached House 4 Bedrooms Duplex
Sobreda, Charneca de Caparica e Sobreda, Almada, Distrito de Setúbal
In project · 166m²
With Garage
buy
425.000 €
Houses under construction in Sobreda, Almada
Internal Reference: 1484
4-bedroom villa under construction with a choice of finishes.
The house is divided into 2 floors:
Floor 0
- Vestibule and interior stairs leading to floor 1;
- Living room with 26.32 m2;
- Kitchen with pantry, with an area of 12.77 m2;
- Office with 11.89 m2;
- Bathroom.
Floor 1 - three suites:
- Distribution vestibule;
- Master bedroom suite with dressing room, en-suite bathroom with bathtub and access to balcony, 14.63 m2;
- En suite bedroom with private bathroom with shower and built-in closet, 13.23 m2;
- Suite bedroom with built-in closet and private bathroom with shower, with generous areas of 16.54 m2.
This 4-bedroom villa has a gross construction area of 166.24 m2;
Gross dependent area (balcony/terrace) 32.50m2;
The house is on a plot of 206.19m2.
The deadline for completion of the work after the sale will be 10 to 12 months.
The villa has
- Pre-installation of air conditioning system in all rooms;
- Installation of a 300L solar panel with thermosiphon included;
- Ceramic/porcelain floors in the garage and toilets;
- Floors in dry areas / kitchen in vinyl flooring;
- Aluminum window frames with thermal break;
- Double glazing;
- Electric shutters;
- Outside: storage area, swimming pool, garage and barbecue.
Area with easy access to public transport: Fertagus train station in Corroios or Pragal at the same distance, a wide range of buses to Lisbon, Cacilhas and Setúbal.
Good access to the main roads: A2, A33 and Ponte 25 de Abril.The Monte de Caparica Higher Education Center, the University of Monte de Caparica / FCT, the Piaget Almada Institute and the Egas Moniz Higher Education Cooperative are less than 10 minutes away.Close to a wide range of services and shops such as schools, banks, swimming pools, supermarkets, cafés and restaurants.The Almada Forum is 4 km away, less than 10 minutes by car.
There are also excellent leisure areas nearby, including the beaches of Costa da Caparica, Sesimbra or Setúbal, but if you prefer the countryside or the mountains, you have the beautiful landscapes of the Serra da Arrábida and the Mata Nacional dos Medos.
We are credit intermediaries registered with the Bank of Portugal, and we will take care of your loan free of charge.
Enjoy your time, we’ll take care of the entire purchase process right up to handing over the keys to your new home:- Give us the task of delivering YOUR NEW HOME THAT YOU LOVE SO MUCH!
Internal Reference: 1484
Internal Reference: 1484
4-bedroom villa under construction with a choice of finishes.
The house is divided into 2 floors:
Floor 0
- Vestibule and interior stairs leading to floor 1;
- Living room with 26.32 m2;
- Kitchen with pantry, with an area of 12.77 m2;
- Office with 11.89 m2;
- Bathroom.
Floor 1 - three suites:
- Distribution vestibule;
- Master bedroom suite with dressing room, en-suite bathroom with bathtub and access to balcony, 14.63 m2;
- En suite bedroom with private bathroom with shower and built-in closet, 13.23 m2;
- Suite bedroom with built-in closet and private bathroom with shower, with generous areas of 16.54 m2.
This 4-bedroom villa has a gross construction area of 166.24 m2;
Gross dependent area (balcony/terrace) 32.50m2;
The house is on a plot of 206.19m2.
The deadline for completion of the work after the sale will be 10 to 12 months.
The villa has
- Pre-installation of air conditioning system in all rooms;
- Installation of a 300L solar panel with thermosiphon included;
- Ceramic/porcelain floors in the garage and toilets;
- Floors in dry areas / kitchen in vinyl flooring;
- Aluminum window frames with thermal break;
- Double glazing;
- Electric shutters;
- Outside: storage area, swimming pool, garage and barbecue.
Area with easy access to public transport: Fertagus train station in Corroios or Pragal at the same distance, a wide range of buses to Lisbon, Cacilhas and Setúbal.
Good access to the main roads: A2, A33 and Ponte 25 de Abril.The Monte de Caparica Higher Education Center, the University of Monte de Caparica / FCT, the Piaget Almada Institute and the Egas Moniz Higher Education Cooperative are less than 10 minutes away.Close to a wide range of services and shops such as schools, banks, swimming pools, supermarkets, cafés and restaurants.The Almada Forum is 4 km away, less than 10 minutes by car.
There are also excellent leisure areas nearby, including the beaches of Costa da Caparica, Sesimbra or Setúbal, but if you prefer the countryside or the mountains, you have the beautiful landscapes of the Serra da Arrábida and the Mata Nacional dos Medos.
We are credit intermediaries registered with the Bank of Portugal, and we will take care of your loan free of charge.
Enjoy your time, we’ll take care of the entire purchase process right up to handing over the keys to your new home:- Give us the task of delivering YOUR NEW HOME THAT YOU LOVE SO MUCH!
Internal Reference: 1484
Contact
Town House 3 Bedrooms
Gambelas, Montenegro, Faro, Distrito de Faro
In project · 170m²
With Garage
buy
680.000 €
EXPECTED CONCLUSION, DECEMBER 2024
The new and exclusive ALMA DE FARO development captures the Algarve lifestyle at its fullest!
A few minutes from Praia de Faro, Ria Formosa, the Airport, the University and the center of Faro, ALMA DE FARO captures the essence of exclusivity in a unique and captivating location. In front of the natural park, surrounded by pine trees and green areas, where you can take wonderful walks, reach Quinta do Lago and the walkway leading to the golden triangle, pass the salt flats and enjoy the fresh air.
Bicycle and walking route to Ilha de Faro:
Alma de Faro is surrounded by hiking or cycling trails to one of the best beaches in the Algarve, Ilha de Faro or Ilha de Faro. Every summer, locals and tourists flock to the island, enjoying its bars, restaurants, amenities and water activities. Only 2.8 km away.
Spread across 68,200 sq. meters, Alma de Faro is one of the largest new developments in Faro.
The first phase has 14 townhouses with 3 bedrooms, contemporary architecture and unmistakable beauty, with top quality finishes. Live in a dream location, close to everything, close to nature and just minutes from the beach. You can choose between several options, namely basement and swimming pool. Each villa was designed as unique, despite being a set of townhouses, each has its signature. This project features the architecture of PLAN ASSOCIADOS, a renowned brand in the region.
Reception area. (Living, Dining and entrance)
Flooring: Ceramic tiles.
Walls: Plaster board, plaster and paint.
Ceiling: Plaster board, plaster and paint.
Windows and opening: Double glazed aluminum
Kitchen.
Flooring: Ceramic tiles.
Walls: Plaster board, plaster and paint.
Ceiling: Plaster board, plaster and paint.
Taps:
Appliances: Fridge, Hob, Oven, Extractor, Dishwasher, Washing machine.
Bedrooms.
Flooring: Ceramic tiles/parquet
Walls: Plaster board, plaster and paint.
Ceiling: Plaster and paint.
Windows and opening: Double glazed aluminum
Wardrobe: White painted finish MDF
Bathrooms.
Flooring: Ceramic tiles
Walls: Plaster board, plaster and paint.
Ceiling: Plaster and paint.
Wardrobe: White painted finish MDF
Sanitary: Roca or similar
Taps:
Natural stone counters
Generals.
Solar panel collector for water heating
Pre-installation of air-conditioning
Underground basement and parking space (optional)
Heated swimming pool (optional)
On the ground floor you will find a large living and dining room, a semi-open kitchen, a bedroom, a bathroom, an outdoor terrace, a garden and a swimming pool (optional).
On the first floor are 2 en-suite bedrooms and 2 fabulous terraces.
The basement is optional and will have space for two cars and a storage room.
Ria Formosa Nature Park:
Selected as one of the 7 wonders of Portugal, the Ria Formosa is located within walking distance to Alma de Faro. A home in Alma de Faro means you are situated on the edge of the Ria Formosa national park, where migratory birds and wildlife attract birdwatchers from around the world.
Historical Faro/ Faro Marina:
With its traditional charm centered around the walled Old Town, Faro has retained its authentic character with beautiful walks around historic monuments and buildings
Local amenities:
Close to the development you can find good restaurants with traditional Portuguese and Algarvian food, main supermarket brands, coffee shops and other convenience stores.
A pleasant stroll from the Old Town is the marina, surrounded by waterside cafés, restaurants and shops.
International airport | Major Hospital | Shopping malls:
While keeping its historical character, the city of Faro
has grown into a busy cosmopolitan center. Alma de Faro is close to modern shopping malls, Faro International Airport, Gambelas Private Hospital and University of Algarve.
Biking and walking trail to Faro Island:
Alma de Faro is surrounded by trails for walking or biking to one of the best beaches in the Algarve, Faro Island or Ilha de Faro. Every summer, locals and tourists alike flock to the island, enjoying its bars, restaurants, amenities and water activities. Just 2.8 km away.
World class golf:
Golfers will be in their element with the numerous golf courses available in the surrounding area, including in the Golden Triangle (namely the Pinheiros Altos, Quinta do Lago South, Quinta do Lago North, Laranjal, Royal and Ocean courses.)
The project was designed by PLAN - Associated Architects. With a history of master planning Quinta do Lago, and awards including the Architizer A+ Award and the CNBC International Property Award, PLAN is an expert in bespoke architecture, local sustainability, and global standards, with a multidisciplinary team dedicated to creating a balance between aesthetics, functionality, and innovation. Founded more than thirty-five years ago, PLAN specialises in urban design, hospitality and leisure, commercial and services, interior design, and high-end residential architecture.
ALMA DE FARO is an exquisite development commercialized exclusively by GOLDEN PROPERTIES. Operating in the Real Estate market of the Algarve since 2009, GOLDEN PROPERTIES expertise offers a service from A to Z, so that its customers can meet all their needs, using only one interlocutor.
Make your appointment now with our commercial team and make an excellent investment bet for the future!
We wait for you!
The new and exclusive ALMA DE FARO development captures the Algarve lifestyle at its fullest!
A few minutes from Praia de Faro, Ria Formosa, the Airport, the University and the center of Faro, ALMA DE FARO captures the essence of exclusivity in a unique and captivating location. In front of the natural park, surrounded by pine trees and green areas, where you can take wonderful walks, reach Quinta do Lago and the walkway leading to the golden triangle, pass the salt flats and enjoy the fresh air.
Bicycle and walking route to Ilha de Faro:
Alma de Faro is surrounded by hiking or cycling trails to one of the best beaches in the Algarve, Ilha de Faro or Ilha de Faro. Every summer, locals and tourists flock to the island, enjoying its bars, restaurants, amenities and water activities. Only 2.8 km away.
Spread across 68,200 sq. meters, Alma de Faro is one of the largest new developments in Faro.
The first phase has 14 townhouses with 3 bedrooms, contemporary architecture and unmistakable beauty, with top quality finishes. Live in a dream location, close to everything, close to nature and just minutes from the beach. You can choose between several options, namely basement and swimming pool. Each villa was designed as unique, despite being a set of townhouses, each has its signature. This project features the architecture of PLAN ASSOCIADOS, a renowned brand in the region.
Reception area. (Living, Dining and entrance)
Flooring: Ceramic tiles.
Walls: Plaster board, plaster and paint.
Ceiling: Plaster board, plaster and paint.
Windows and opening: Double glazed aluminum
Kitchen.
Flooring: Ceramic tiles.
Walls: Plaster board, plaster and paint.
Ceiling: Plaster board, plaster and paint.
Taps:
Appliances: Fridge, Hob, Oven, Extractor, Dishwasher, Washing machine.
Bedrooms.
Flooring: Ceramic tiles/parquet
Walls: Plaster board, plaster and paint.
Ceiling: Plaster and paint.
Windows and opening: Double glazed aluminum
Wardrobe: White painted finish MDF
Bathrooms.
Flooring: Ceramic tiles
Walls: Plaster board, plaster and paint.
Ceiling: Plaster and paint.
Wardrobe: White painted finish MDF
Sanitary: Roca or similar
Taps:
Natural stone counters
Generals.
Solar panel collector for water heating
Pre-installation of air-conditioning
Underground basement and parking space (optional)
Heated swimming pool (optional)
On the ground floor you will find a large living and dining room, a semi-open kitchen, a bedroom, a bathroom, an outdoor terrace, a garden and a swimming pool (optional).
On the first floor are 2 en-suite bedrooms and 2 fabulous terraces.
The basement is optional and will have space for two cars and a storage room.
Ria Formosa Nature Park:
Selected as one of the 7 wonders of Portugal, the Ria Formosa is located within walking distance to Alma de Faro. A home in Alma de Faro means you are situated on the edge of the Ria Formosa national park, where migratory birds and wildlife attract birdwatchers from around the world.
Historical Faro/ Faro Marina:
With its traditional charm centered around the walled Old Town, Faro has retained its authentic character with beautiful walks around historic monuments and buildings
Local amenities:
Close to the development you can find good restaurants with traditional Portuguese and Algarvian food, main supermarket brands, coffee shops and other convenience stores.
A pleasant stroll from the Old Town is the marina, surrounded by waterside cafés, restaurants and shops.
International airport | Major Hospital | Shopping malls:
While keeping its historical character, the city of Faro
has grown into a busy cosmopolitan center. Alma de Faro is close to modern shopping malls, Faro International Airport, Gambelas Private Hospital and University of Algarve.
Biking and walking trail to Faro Island:
Alma de Faro is surrounded by trails for walking or biking to one of the best beaches in the Algarve, Faro Island or Ilha de Faro. Every summer, locals and tourists alike flock to the island, enjoying its bars, restaurants, amenities and water activities. Just 2.8 km away.
World class golf:
Golfers will be in their element with the numerous golf courses available in the surrounding area, including in the Golden Triangle (namely the Pinheiros Altos, Quinta do Lago South, Quinta do Lago North, Laranjal, Royal and Ocean courses.)
The project was designed by PLAN - Associated Architects. With a history of master planning Quinta do Lago, and awards including the Architizer A+ Award and the CNBC International Property Award, PLAN is an expert in bespoke architecture, local sustainability, and global standards, with a multidisciplinary team dedicated to creating a balance between aesthetics, functionality, and innovation. Founded more than thirty-five years ago, PLAN specialises in urban design, hospitality and leisure, commercial and services, interior design, and high-end residential architecture.
ALMA DE FARO is an exquisite development commercialized exclusively by GOLDEN PROPERTIES. Operating in the Real Estate market of the Algarve since 2009, GOLDEN PROPERTIES expertise offers a service from A to Z, so that its customers can meet all their needs, using only one interlocutor.
Make your appointment now with our commercial team and make an excellent investment bet for the future!
We wait for you!
Contact
Town House 3 Bedrooms
Gambelas, Montenegro, Faro, Distrito de Faro
In project · 170m²
With Garage
buy
650.000 €
EXPECTED CONCLUSION, DECEMBER 2024
The new and exclusive ALMA DE FARO development captures the Algarve lifestyle at its fullest!
A few minutes from Praia de Faro, Ria Formosa, the Airport, the University and the center of Faro, ALMA DE FARO captures the essence of exclusivity in a unique and captivating location. In front of the natural park, surrounded by pine trees and green areas, where you can take wonderful walks, reach Quinta do Lago and the walkway leading to the golden triangle, pass the salt flats and enjoy the fresh air.
Bicycle and walking route to Ilha de Faro:
Alma de Faro is surrounded by hiking or cycling trails to one of the best beaches in the Algarve, Ilha de Faro or Ilha de Faro. Every summer, locals and tourists flock to the island, enjoying its bars, restaurants, amenities and water activities. Only 2.8 km away.
Spread across 68,200 sq. meters, Alma de Faro is one of the largest new developments in Faro.
The first phase has 14 townhouses with 3 bedrooms, contemporary architecture and unmistakable beauty, with top quality finishes. Live in a dream location, close to everything, close to nature and just minutes from the beach. You can choose between several options, namely basement and swimming pool. Each villa was designed as unique, despite being a set of townhouses, each has its signature. This project features the architecture of PLAN ASSOCIADOS, a renowned brand in the region.
Reception area. (Living, Dining and entrance)
Flooring: Ceramic tiles.
Walls: Plaster board, plaster and paint.
Ceiling: Plaster board, plaster and paint.
Windows and opening: Double glazed aluminum
Kitchen.
Flooring: Ceramic tiles.
Walls: Plaster board, plaster and paint.
Ceiling: Plaster board, plaster and paint.
Taps:
Appliances: Fridge, Hob, Oven, Extractor, Dishwasher, Washing machine.
Bedrooms.
Flooring: Ceramic tiles/parquet
Walls: Plaster board, plaster and paint.
Ceiling: Plaster and paint.
Windows and opening: Double glazed aluminum
Wardrobe: White painted finish MDF
Bathrooms.
Flooring: Ceramic tiles
Walls: Plaster board, plaster and paint.
Ceiling: Plaster and paint.
Wardrobe: White painted finish MDF
Sanitary: Roca or similar
Taps:
Natural stone counters
Generals.
Solar panel collector for water heating
Pre-installation of air-conditioning
Underground basement and parking space (optional)
Heated swimming pool (optional)
On the ground floor you will find a large living and dining room, a semi-open kitchen, a bedroom, a bathroom, an outdoor terrace, a garden and a swimming pool (optional).
On the first floor are 2 en-suite bedrooms and 2 fabulous terraces.
The basement is optional and will have space for two cars and a storage room.
Ria Formosa Nature Park:
Selected as one of the 7 wonders of Portugal, the Ria Formosa is located within walking distance to Alma de Faro. A home in Alma de Faro means you are situated on the edge of the Ria Formosa national park, where migratory birds and wildlife attract birdwatchers from around the world.
Historical Faro/ Faro Marina:
With its traditional charm centered around the walled Old Town, Faro has retained its authentic character with beautiful walks around historic monuments and buildings
Local amenities:
Close to the development you can find good restaurants with traditional Portuguese and Algarvian food, main supermarket brands, coffee shops and other convenience stores.
A pleasant stroll from the Old Town is the marina, surrounded by waterside cafés, restaurants and shops.
International airport | Major Hospital | Shopping malls:
While keeping its historical character, the city of Faro
has grown into a busy cosmopolitan center. Alma de Faro is close to modern shopping malls, Faro International Airport, Gambelas Private Hospital and University of Algarve.
Biking and walking trail to Faro Island:
Alma de Faro is surrounded by trails for walking or biking to one of the best beaches in the Algarve, Faro Island or Ilha de Faro. Every summer, locals and tourists alike flock to the island, enjoying its bars, restaurants, amenities and water activities. Just 2.8 km away.
World class golf:
Golfers will be in their element with the numerous golf courses available in the surrounding area, including in the Golden Triangle (namely the Pinheiros Altos, Quinta do Lago South, Quinta do Lago North, Laranjal, Royal and Ocean courses.)
The project was designed by PLAN - Associated Architects. With a history of master planning Quinta do Lago, and awards including the Architizer A+ Award and the CNBC International Property Award, PLAN is an expert in bespoke architecture, local sustainability, and global standards, with a multidisciplinary team dedicated to creating a balance between aesthetics, functionality, and innovation. Founded more than thirty-five years ago, PLAN specialises in urban design, hospitality and leisure, commercial and services, interior design, and high-end residential architecture.
ALMA DE FARO is an exquisite development commercialized exclusively by GOLDEN PROPERTIES. Operating in the Real Estate market of the Algarve since 2009, GOLDEN PROPERTIES expertise offers a service from A to Z, so that its customers can meet all their needs, using only one interlocutor.
Make your appointment now with our commercial team and make an excellent investment bet for the future!
We wait for you!
The new and exclusive ALMA DE FARO development captures the Algarve lifestyle at its fullest!
A few minutes from Praia de Faro, Ria Formosa, the Airport, the University and the center of Faro, ALMA DE FARO captures the essence of exclusivity in a unique and captivating location. In front of the natural park, surrounded by pine trees and green areas, where you can take wonderful walks, reach Quinta do Lago and the walkway leading to the golden triangle, pass the salt flats and enjoy the fresh air.
Bicycle and walking route to Ilha de Faro:
Alma de Faro is surrounded by hiking or cycling trails to one of the best beaches in the Algarve, Ilha de Faro or Ilha de Faro. Every summer, locals and tourists flock to the island, enjoying its bars, restaurants, amenities and water activities. Only 2.8 km away.
Spread across 68,200 sq. meters, Alma de Faro is one of the largest new developments in Faro.
The first phase has 14 townhouses with 3 bedrooms, contemporary architecture and unmistakable beauty, with top quality finishes. Live in a dream location, close to everything, close to nature and just minutes from the beach. You can choose between several options, namely basement and swimming pool. Each villa was designed as unique, despite being a set of townhouses, each has its signature. This project features the architecture of PLAN ASSOCIADOS, a renowned brand in the region.
Reception area. (Living, Dining and entrance)
Flooring: Ceramic tiles.
Walls: Plaster board, plaster and paint.
Ceiling: Plaster board, plaster and paint.
Windows and opening: Double glazed aluminum
Kitchen.
Flooring: Ceramic tiles.
Walls: Plaster board, plaster and paint.
Ceiling: Plaster board, plaster and paint.
Taps:
Appliances: Fridge, Hob, Oven, Extractor, Dishwasher, Washing machine.
Bedrooms.
Flooring: Ceramic tiles/parquet
Walls: Plaster board, plaster and paint.
Ceiling: Plaster and paint.
Windows and opening: Double glazed aluminum
Wardrobe: White painted finish MDF
Bathrooms.
Flooring: Ceramic tiles
Walls: Plaster board, plaster and paint.
Ceiling: Plaster and paint.
Wardrobe: White painted finish MDF
Sanitary: Roca or similar
Taps:
Natural stone counters
Generals.
Solar panel collector for water heating
Pre-installation of air-conditioning
Underground basement and parking space (optional)
Heated swimming pool (optional)
On the ground floor you will find a large living and dining room, a semi-open kitchen, a bedroom, a bathroom, an outdoor terrace, a garden and a swimming pool (optional).
On the first floor are 2 en-suite bedrooms and 2 fabulous terraces.
The basement is optional and will have space for two cars and a storage room.
Ria Formosa Nature Park:
Selected as one of the 7 wonders of Portugal, the Ria Formosa is located within walking distance to Alma de Faro. A home in Alma de Faro means you are situated on the edge of the Ria Formosa national park, where migratory birds and wildlife attract birdwatchers from around the world.
Historical Faro/ Faro Marina:
With its traditional charm centered around the walled Old Town, Faro has retained its authentic character with beautiful walks around historic monuments and buildings
Local amenities:
Close to the development you can find good restaurants with traditional Portuguese and Algarvian food, main supermarket brands, coffee shops and other convenience stores.
A pleasant stroll from the Old Town is the marina, surrounded by waterside cafés, restaurants and shops.
International airport | Major Hospital | Shopping malls:
While keeping its historical character, the city of Faro
has grown into a busy cosmopolitan center. Alma de Faro is close to modern shopping malls, Faro International Airport, Gambelas Private Hospital and University of Algarve.
Biking and walking trail to Faro Island:
Alma de Faro is surrounded by trails for walking or biking to one of the best beaches in the Algarve, Faro Island or Ilha de Faro. Every summer, locals and tourists alike flock to the island, enjoying its bars, restaurants, amenities and water activities. Just 2.8 km away.
World class golf:
Golfers will be in their element with the numerous golf courses available in the surrounding area, including in the Golden Triangle (namely the Pinheiros Altos, Quinta do Lago South, Quinta do Lago North, Laranjal, Royal and Ocean courses.)
The project was designed by PLAN - Associated Architects. With a history of master planning Quinta do Lago, and awards including the Architizer A+ Award and the CNBC International Property Award, PLAN is an expert in bespoke architecture, local sustainability, and global standards, with a multidisciplinary team dedicated to creating a balance between aesthetics, functionality, and innovation. Founded more than thirty-five years ago, PLAN specialises in urban design, hospitality and leisure, commercial and services, interior design, and high-end residential architecture.
ALMA DE FARO is an exquisite development commercialized exclusively by GOLDEN PROPERTIES. Operating in the Real Estate market of the Algarve since 2009, GOLDEN PROPERTIES expertise offers a service from A to Z, so that its customers can meet all their needs, using only one interlocutor.
Make your appointment now with our commercial team and make an excellent investment bet for the future!
We wait for you!
Contact
Villa 4 Bedrooms
Brejos da Carregueira de Baixo, Comporta, Alcácer do Sal, Distrito de Setúbal
In project · 171m²
With Swimming Pool
buy
2.090.000 €
Magnificent four-bedroom villa with 194 sqm of gross construction area located on the Comporta Villas plot in Brejos da Carregueira de Baixo.
The villa is spread over a single floor, where we find a large living-dining room of 48 sqm with a fireplace, an open-plan kitchen facing the living room and four en-suite bedrooms, all with private bathrooms and fitted closets. There is also a guest bathroom and an outside annex that serves as a storage and laundry area.
Set on a 509 sqm plot, this villa has a pleasant private pool with outdoor shower area and a 54 sqm terrace/deck, surrounded by maritime pines.
The outdoor parking space allows for two or three cars and has an awning/ pergola to protect the vehicles.
Villas Comporta are located in the village of Brejos da Carregueira de Baixo, close to Carvalhal and the village of Comporta.
Here you’ll find two four-bedroom villas with private pools, just a few minutes’ walk or bike ride from the beach, in an area of maritime pine trees.
The architectural project was developed by the renowned firm GSS - Gonçalo Salazar de Sousa, which was inspired by the authentic and traditional style of the Alentejo houses, typical of Comporta, such as the thatched roofs or the use of reeds and wood.
Set in a 508 sqm plot, the villas have an equipped kitchen opening onto a large living room with a fireplace and 4 bedrooms, all en suite. Surrounded by shrubs and local vegetation, they have a pleasant decked terrace with a swimming pool, as well as a parking area. The large sliding windows, built into the wall, make it easy to let in natural light and connect with the garden and pool.
Comporta is an hour and fifteen minutes from Lisbon and 15 minutes from golf courses, as well as several golden sandy beaches. It is ideal for those seeking tranquillity and harmony with nature and the sea.
The villa is spread over a single floor, where we find a large living-dining room of 48 sqm with a fireplace, an open-plan kitchen facing the living room and four en-suite bedrooms, all with private bathrooms and fitted closets. There is also a guest bathroom and an outside annex that serves as a storage and laundry area.
Set on a 509 sqm plot, this villa has a pleasant private pool with outdoor shower area and a 54 sqm terrace/deck, surrounded by maritime pines.
The outdoor parking space allows for two or three cars and has an awning/ pergola to protect the vehicles.
Villas Comporta are located in the village of Brejos da Carregueira de Baixo, close to Carvalhal and the village of Comporta.
Here you’ll find two four-bedroom villas with private pools, just a few minutes’ walk or bike ride from the beach, in an area of maritime pine trees.
The architectural project was developed by the renowned firm GSS - Gonçalo Salazar de Sousa, which was inspired by the authentic and traditional style of the Alentejo houses, typical of Comporta, such as the thatched roofs or the use of reeds and wood.
Set in a 508 sqm plot, the villas have an equipped kitchen opening onto a large living room with a fireplace and 4 bedrooms, all en suite. Surrounded by shrubs and local vegetation, they have a pleasant decked terrace with a swimming pool, as well as a parking area. The large sliding windows, built into the wall, make it easy to let in natural light and connect with the garden and pool.
Comporta is an hour and fifteen minutes from Lisbon and 15 minutes from golf courses, as well as several golden sandy beaches. It is ideal for those seeking tranquillity and harmony with nature and the sea.
Contact
Villa 4 Bedrooms
Brejos da Carregueira de Baixo, Comporta, Alcácer do Sal, Distrito de Setúbal
In project · 172m²
With Swimming Pool
buy
1.990.000 €
Magnificent four-bedroom villa with 196 sqm of gross construction area located on the Comporta Villas plot in Brejos da Carregueira de Baixo.
The villa is spread over a single floor, where we find a large living-dining room of 48 sqm with a fireplace, an open-plan kitchen facing the living room and four en-suite bedrooms, all with private bathrooms and fitted closets. There is also a guest bathroom and a storage and laundry area.
Set on a 508 sqm plot, this villa has a pleasant private pool with outdoor shower area and a terrace/deck, surrounded by maritime pines.
The outdoor parking space allows for two or three cars and has an awning/ pergola to protect the vehicles.
Villas Comporta are located in the village of Brejos da Carregueira de Baixo, close to Carvalhal and the village of Comporta.
Here you’ll find two four-bedroom villas with private pools, just a few minutes’ walk or bike ride from the beach, in an area of maritime pine trees.
The architectural project was developed by the renowned firm GSS - Gonçalo Salazar de Sousa, which was inspired by the authentic and traditional style of the Alentejo houses, typical of Comporta, such as the thatched roofs or the use of reeds and wood.
Set in a 508 sqm plot, the villas have an equipped kitchen opening onto a large living room with a fireplace and 4 bedrooms, all en suite. Surrounded by shrubs and local vegetation, they have a pleasant decked terrace with a swimming pool, as well as a parking area. The large sliding windows, built into the wall, make it easy to let in natural light and connect with the garden and pool.
Comporta is an hour and fifteen minutes from Lisbon and 15 minutes from golf courses, as well as several golden sandy beaches. It is ideal for those seeking tranquillity and harmony with nature and the sea.
The villa is spread over a single floor, where we find a large living-dining room of 48 sqm with a fireplace, an open-plan kitchen facing the living room and four en-suite bedrooms, all with private bathrooms and fitted closets. There is also a guest bathroom and a storage and laundry area.
Set on a 508 sqm plot, this villa has a pleasant private pool with outdoor shower area and a terrace/deck, surrounded by maritime pines.
The outdoor parking space allows for two or three cars and has an awning/ pergola to protect the vehicles.
Villas Comporta are located in the village of Brejos da Carregueira de Baixo, close to Carvalhal and the village of Comporta.
Here you’ll find two four-bedroom villas with private pools, just a few minutes’ walk or bike ride from the beach, in an area of maritime pine trees.
The architectural project was developed by the renowned firm GSS - Gonçalo Salazar de Sousa, which was inspired by the authentic and traditional style of the Alentejo houses, typical of Comporta, such as the thatched roofs or the use of reeds and wood.
Set in a 508 sqm plot, the villas have an equipped kitchen opening onto a large living room with a fireplace and 4 bedrooms, all en suite. Surrounded by shrubs and local vegetation, they have a pleasant decked terrace with a swimming pool, as well as a parking area. The large sliding windows, built into the wall, make it easy to let in natural light and connect with the garden and pool.
Comporta is an hour and fifteen minutes from Lisbon and 15 minutes from golf courses, as well as several golden sandy beaches. It is ideal for those seeking tranquillity and harmony with nature and the sea.
Contact
Semi-Detached House 3 Bedrooms
Quinta das Laranjeiras , Fernão Ferro, Seixal, Distrito de Setúbal
In project · 135m²
With Garage
buy
368.000 €
Excellent semi-detached villa of contemporary modern architecture, with details carefully planned to provide a functional, harmonious and elegant result.
Framed in a quiet area, this house of typology T3 has 135 m2, is twined with another completely equal and both inserted in a plot of land with 365 m2 and a total gross area of 270 m2, consisting of two floors of generous and well designed areas with quality finishes.
It has the following characteristics:
Floor 0
- Entrance hall with wardrobe;
- Full bathroom with shower base;
- Room or Office of generous area and suitable for people with reduced mobility;
- Stairs with stone and glass and stainless steel guards;
- Living room with large window allowing direct access to the garden, barbecue and leisure area;
- Open concept kitchen with bench in peninsula and equipped with hob, oven, microwave;
- Exterior: it has a porch with barbecue and toilet wash, space in the side corridor for parking cars and a pergola.
Floor 1
- Corridor with access to 2 master suites, equipped with generous areas and total privacy, equipped with - - private toilet and a Closet with plenty of storage. Both suites have a balcony overlooking the main street and leisure/garden area.
The villa will be equipped with solar panel, central vacuum, electric blinds, PVC windows with thermal cut, bonnet coating, exterior sidewalk sidewalks, pre-installation of air conditioning, automatic gate, video intercom and barbecue.
Construction is scheduled to begin in June 2023 and is expected to be completed by June 2024. Buyers will be able to choose and customize some materials and better adapt to their taste, intervening in the choice and selection of final finishing materials of the villa, namely: floors and coverings of bathrooms, toilet dishes, interior floors, color of the stone of the staircase and color of the kitchen countertop (through various options).
Located in close proximity to various services and excellent access to the A2 motorway, A33, 10 minutes from Fertagus do Fogueteiro train station.
Don’t miss this great opportunity, ask for more information!
Framed in a quiet area, this house of typology T3 has 135 m2, is twined with another completely equal and both inserted in a plot of land with 365 m2 and a total gross area of 270 m2, consisting of two floors of generous and well designed areas with quality finishes.
It has the following characteristics:
Floor 0
- Entrance hall with wardrobe;
- Full bathroom with shower base;
- Room or Office of generous area and suitable for people with reduced mobility;
- Stairs with stone and glass and stainless steel guards;
- Living room with large window allowing direct access to the garden, barbecue and leisure area;
- Open concept kitchen with bench in peninsula and equipped with hob, oven, microwave;
- Exterior: it has a porch with barbecue and toilet wash, space in the side corridor for parking cars and a pergola.
Floor 1
- Corridor with access to 2 master suites, equipped with generous areas and total privacy, equipped with - - private toilet and a Closet with plenty of storage. Both suites have a balcony overlooking the main street and leisure/garden area.
The villa will be equipped with solar panel, central vacuum, electric blinds, PVC windows with thermal cut, bonnet coating, exterior sidewalk sidewalks, pre-installation of air conditioning, automatic gate, video intercom and barbecue.
Construction is scheduled to begin in June 2023 and is expected to be completed by June 2024. Buyers will be able to choose and customize some materials and better adapt to their taste, intervening in the choice and selection of final finishing materials of the villa, namely: floors and coverings of bathrooms, toilet dishes, interior floors, color of the stone of the staircase and color of the kitchen countertop (through various options).
Located in close proximity to various services and excellent access to the A2 motorway, A33, 10 minutes from Fertagus do Fogueteiro train station.
Don’t miss this great opportunity, ask for more information!
Contact
Apartment 2 Bedrooms
Faro (Sé e São Pedro), Distrito de Faro
In project · 216m²
With Garage
buy
505.000 €
In Faro, this 2-bedroom Duplex flat has a spacious balcony and a large rooftop private terrace with Pergola, Jacuzzi, BBQ and workbench with a sink. It has a living room with a fully equipped open-space kitchen, a suite with full w/c, plus two bedrooms also with wardrobes and social w/c with shower tray.
The PANORAMIC POOL FARO RESIDENCES benefits from the sharing of common spaces with the adjoining development PANORAMIC POOL FARO FLATS, with two pools (adults and children) on the rooftop, a large deck with leisure areas and a 180º view over the Ria Formosa, Airport and City and also the cardio-fitness room and co-living area on the ground floor.
The large double-glazed windows with aluminium frames with thermal-acoustic characteristics and the electric blinds make these flats particularly bright and comfortable.
Besides the fully-equipped kitchen with high-end appliances, it includes reversible air-conditioning equipment and a heat-pump water heating solution.
Class A energy certificate.
It has a parking space in the basement with a plug for charging electric cars.
Architectural project with contemporary lines presents finishing according to 2 types of concepts ’beach’ and ’city’ (option in the first phase of construction).
The PANORAMIC POOL FARO RESIDENCES has a privileged location - it is near Forum Algarve, a few minutes from the airport, the historic city centre, the beaches, the bus and train station and the main roads, and it is located in the new Faro’s hub
The PANORAMIC POOL FARO RESIDENCES benefits from the sharing of common spaces with the adjoining development PANORAMIC POOL FARO FLATS, with two pools (adults and children) on the rooftop, a large deck with leisure areas and a 180º view over the Ria Formosa, Airport and City and also the cardio-fitness room and co-living area on the ground floor.
The large double-glazed windows with aluminium frames with thermal-acoustic characteristics and the electric blinds make these flats particularly bright and comfortable.
Besides the fully-equipped kitchen with high-end appliances, it includes reversible air-conditioning equipment and a heat-pump water heating solution.
Class A energy certificate.
It has a parking space in the basement with a plug for charging electric cars.
Architectural project with contemporary lines presents finishing according to 2 types of concepts ’beach’ and ’city’ (option in the first phase of construction).
The PANORAMIC POOL FARO RESIDENCES has a privileged location - it is near Forum Algarve, a few minutes from the airport, the historic city centre, the beaches, the bus and train station and the main roads, and it is located in the new Faro’s hub
Contact
Apartment 2 Bedrooms
Lordelo do Ouro e Massarelos, Porto, Distrito do Porto
In project · 86m²
buy
1.050.000 €
T2 no empreendimento Douro Flats, situado no piso superior, que inclui espelho de água.
Um projeto contemporâneo de reabilitação de um prédio, situado na Rua das Sobreiras, uma das principais ruas da Foz da cidade do Porto. Assim, o Douro Flats, permite viver à beira mar, com vistas magníficas, acesso a vários meios de transportes públicos, próximo a jardins, praças e zonas pedonais.
Na rua poderá encontrar lojas de comércio tradicional, restaurantes típicos, estacionamento público, entre outras valências.
Localização privilegiada:
- Aeroporto Francisco Sá Carneiro a apenas 15 minutos de carro, proporcionando fácil acesso às viagens aéreas.
- A Estação de Comboios de Campanhã está a uma curta distância de 16 minutos, conectando-o a diversas cidades e destinos.
- A Estação de Comboios de São Bento encontra-se a apenas 10 minutos, permitindo acesso rápido aos encantos do centro histórico do Porto.
- O Terminal de Cruzeiros do Porto de Leixões está a 12 minutos de distância, sendo o ponto de partida para emocionantes cruzeiros.
- A Estação de Metro Francos fica a 12 minutos a pé, proporcionando uma opção de transporte ágil na cidade.
- A paragem de autocarro mais próxima está a apenas 3 minutos a pé, facilitando o deslocamento pela região.
- A Rua Comercial da Foz do Porto está a 16 minutos de distância, oferecendo uma variedade de lojas e boutiques.
- O Mercado da Foz do Porto fica a apenas 5 minutos, perfeito para saborear produtos frescos e locais.
- O Norteshopping, um dos maiores centros comerciais da cidade, está a 10 minutos de carro.
- O centro da cidade do Porto, com sua rica herança cultural, fica a apenas 11 minutos de distância.
- A Rotunda da Boavista, um importante ponto de referência, está a apenas 10 minutos de carro.
- E a histórica Alfândega do Porto está a apenas 5 minutos, onde pode explorar exposições culturais e eventos especiais. Esta localização estratégica oferece fácil acesso a tudo o que o Porto tem para oferecer.
Um projeto contemporâneo de reabilitação de um prédio, situado na Rua das Sobreiras, uma das principais ruas da Foz da cidade do Porto. Assim, o Douro Flats, permite viver à beira mar, com vistas magníficas, acesso a vários meios de transportes públicos, próximo a jardins, praças e zonas pedonais.
Na rua poderá encontrar lojas de comércio tradicional, restaurantes típicos, estacionamento público, entre outras valências.
Localização privilegiada:
- Aeroporto Francisco Sá Carneiro a apenas 15 minutos de carro, proporcionando fácil acesso às viagens aéreas.
- A Estação de Comboios de Campanhã está a uma curta distância de 16 minutos, conectando-o a diversas cidades e destinos.
- A Estação de Comboios de São Bento encontra-se a apenas 10 minutos, permitindo acesso rápido aos encantos do centro histórico do Porto.
- O Terminal de Cruzeiros do Porto de Leixões está a 12 minutos de distância, sendo o ponto de partida para emocionantes cruzeiros.
- A Estação de Metro Francos fica a 12 minutos a pé, proporcionando uma opção de transporte ágil na cidade.
- A paragem de autocarro mais próxima está a apenas 3 minutos a pé, facilitando o deslocamento pela região.
- A Rua Comercial da Foz do Porto está a 16 minutos de distância, oferecendo uma variedade de lojas e boutiques.
- O Mercado da Foz do Porto fica a apenas 5 minutos, perfeito para saborear produtos frescos e locais.
- O Norteshopping, um dos maiores centros comerciais da cidade, está a 10 minutos de carro.
- O centro da cidade do Porto, com sua rica herança cultural, fica a apenas 11 minutos de distância.
- A Rotunda da Boavista, um importante ponto de referência, está a apenas 10 minutos de carro.
- E a histórica Alfândega do Porto está a apenas 5 minutos, onde pode explorar exposições culturais e eventos especiais. Esta localização estratégica oferece fácil acesso a tudo o que o Porto tem para oferecer.
Contact
Apartment 2 Bedrooms
Lordelo do Ouro e Massarelos, Porto, Distrito do Porto
In project · 112m²
buy
730.000 €
T2 no empreendimento Douro Flats.
Um projeto contemporâneo de reabilitação de um prédio, situado na Rua das Sobreiras, uma das principais ruas da Foz da cidade do Porto. Assim, o Douro Flats, permite viver à beira mar, com vistas magníficas, acesso a vários meios de transportes públicos, próximo a jardins, praças e zonas pedonais.
Na rua poderá encontrar lojas de comércio tradicional, restaurantes típicos, estacionamento público, entre outras valências.
Localização privilegiada:
- Aeroporto Francisco Sá Carneiro a apenas 15 minutos de carro, proporcionando fácil acesso às viagens aéreas.
- A Estação de Comboios de Campanhã está a uma curta distância de 16 minutos, conectando-o a diversas cidades e destinos.
- A Estação de Comboios de São Bento encontra-se a apenas 10 minutos, permitindo acesso rápido aos encantos do centro histórico do Porto.
- O Terminal de Cruzeiros do Porto de Leixões está a 12 minutos de distância, sendo o ponto de partida para emocionantes cruzeiros.
- A Estação de Metro Francos fica a 12 minutos a pé, proporcionando uma opção de transporte ágil na cidade.
- A paragem de autocarro mais próxima está a apenas 3 minutos a pé, facilitando o deslocamento pela região.
- A Rua Comercial da Foz do Porto está a 16 minutos de distância, oferecendo uma variedade de lojas e boutiques.
- O Mercado da Foz do Porto fica a apenas 5 minutos, perfeito para saborear produtos frescos e locais.
- O Norteshopping, um dos maiores centros comerciais da cidade, está a 10 minutos de carro.
- O centro da cidade do Porto, com sua rica herança cultural, fica a apenas 11 minutos de distância.
- A Rotunda da Boavista, um importante ponto de referência, está a apenas 10 minutos de carro.
- E a histórica Alfândega do Porto está a apenas 5 minutos, onde pode explorar exposições culturais e eventos especiais. Esta localização estratégica oferece fácil acesso a tudo o que o Porto tem para oferecer.
Um projeto contemporâneo de reabilitação de um prédio, situado na Rua das Sobreiras, uma das principais ruas da Foz da cidade do Porto. Assim, o Douro Flats, permite viver à beira mar, com vistas magníficas, acesso a vários meios de transportes públicos, próximo a jardins, praças e zonas pedonais.
Na rua poderá encontrar lojas de comércio tradicional, restaurantes típicos, estacionamento público, entre outras valências.
Localização privilegiada:
- Aeroporto Francisco Sá Carneiro a apenas 15 minutos de carro, proporcionando fácil acesso às viagens aéreas.
- A Estação de Comboios de Campanhã está a uma curta distância de 16 minutos, conectando-o a diversas cidades e destinos.
- A Estação de Comboios de São Bento encontra-se a apenas 10 minutos, permitindo acesso rápido aos encantos do centro histórico do Porto.
- O Terminal de Cruzeiros do Porto de Leixões está a 12 minutos de distância, sendo o ponto de partida para emocionantes cruzeiros.
- A Estação de Metro Francos fica a 12 minutos a pé, proporcionando uma opção de transporte ágil na cidade.
- A paragem de autocarro mais próxima está a apenas 3 minutos a pé, facilitando o deslocamento pela região.
- A Rua Comercial da Foz do Porto está a 16 minutos de distância, oferecendo uma variedade de lojas e boutiques.
- O Mercado da Foz do Porto fica a apenas 5 minutos, perfeito para saborear produtos frescos e locais.
- O Norteshopping, um dos maiores centros comerciais da cidade, está a 10 minutos de carro.
- O centro da cidade do Porto, com sua rica herança cultural, fica a apenas 11 minutos de distância.
- A Rotunda da Boavista, um importante ponto de referência, está a apenas 10 minutos de carro.
- E a histórica Alfândega do Porto está a apenas 5 minutos, onde pode explorar exposições culturais e eventos especiais. Esta localização estratégica oferece fácil acesso a tudo o que o Porto tem para oferecer.
Contact
Detached House 4 Bedrooms Duplex
Sobreda, Charneca de Caparica e Sobreda, Almada, Distrito de Setúbal
In project · 173m²
With Garage
buy
445.000 €
Houses under construction in Sobreda, Almada
Internal Reference: 1483
4-bedroom villa under construction with a choice of finishes.
The house is divided into 2 floors:
Floor 0
- Vestibule and interior stairs leading to floor 1;
- Living room with 26.32 m2;
- Kitchen with pantry, with an area of 12.77 m2;
- Office with 11.89 m2;
- Bathroom;
- Storage room in the garden area: 3.85 m2.
Floor 1 - three suites:
- Distribution vestibule;
- Master bedroom suite with dressing room, en-suite bathroom with bathtub and access to balcony, 14.63 m2;
- En suite bedroom with private bathroom with shower and built-in closet, 13.23 m2;
- Suite bedroom with built-in closet and private bathroom with shower, with generous areas of 16.54 m2.
This 4-bedroom villa has a gross construction area of 173.34 m2;
A gross dependent area (balcony/terrace) of 32.50m2;
The house is on a plot of 298m2.
The deadline for completion of the work after the sale will be 10 to 12 months.
The villa has
- Pre-installation of air conditioning system in all rooms;
- 300L solar panel with thermosiphon included;
- Ceramic/porcelain floors in the garage and toilets;
- Floors in dry areas / kitchen in vinyl flooring;
- Aluminum window frames with thermal break;
- Double glazing;
- Electric shutters;
- Outside: storage area, swimming pool, garage and barbecue.
Area with easy access to public transport: Fertagus train station in Corroios or Pragal at the same distance, a wide range of buses to Lisbon, Cacilhas and Setúbal.
Good access to the main roads: A2, A33 and Ponte 25 de Abril.
The Monte de Caparica Higher Education Center, the University of Monte de Caparica / FCT, the Piaget Almada Institute and the Egas Moniz Higher Education Cooperative are less than 10 minutes away.
Close to a wide range of services and shops such as schools, banks, swimming pools, supermarkets, cafés and restaurants.
The Almada Forum is 4 km away, less than 10 minutes by car.
There are also excellent leisure areas nearby, including the beaches of Costa da Caparica, Sesimbra or Setúbal, but if you prefer the countryside or the mountains, you have the beautiful landscapes of the Serra da Arrábida and the Mata Nacional dos Medos.
We are credit intermediaries registered with the Bank of Portugal, and we will take care of your loan free of charge.
Enjoy your time, we’ll take care of the entire purchase process right up to handing over the keys to your new home:
- Give us the task of delivering YOUR NEW HOME THAT YOU LOVE SO MUCH!
Internal Reference: 1483
Internal Reference: 1483
4-bedroom villa under construction with a choice of finishes.
The house is divided into 2 floors:
Floor 0
- Vestibule and interior stairs leading to floor 1;
- Living room with 26.32 m2;
- Kitchen with pantry, with an area of 12.77 m2;
- Office with 11.89 m2;
- Bathroom;
- Storage room in the garden area: 3.85 m2.
Floor 1 - three suites:
- Distribution vestibule;
- Master bedroom suite with dressing room, en-suite bathroom with bathtub and access to balcony, 14.63 m2;
- En suite bedroom with private bathroom with shower and built-in closet, 13.23 m2;
- Suite bedroom with built-in closet and private bathroom with shower, with generous areas of 16.54 m2.
This 4-bedroom villa has a gross construction area of 173.34 m2;
A gross dependent area (balcony/terrace) of 32.50m2;
The house is on a plot of 298m2.
The deadline for completion of the work after the sale will be 10 to 12 months.
The villa has
- Pre-installation of air conditioning system in all rooms;
- 300L solar panel with thermosiphon included;
- Ceramic/porcelain floors in the garage and toilets;
- Floors in dry areas / kitchen in vinyl flooring;
- Aluminum window frames with thermal break;
- Double glazing;
- Electric shutters;
- Outside: storage area, swimming pool, garage and barbecue.
Area with easy access to public transport: Fertagus train station in Corroios or Pragal at the same distance, a wide range of buses to Lisbon, Cacilhas and Setúbal.
Good access to the main roads: A2, A33 and Ponte 25 de Abril.
The Monte de Caparica Higher Education Center, the University of Monte de Caparica / FCT, the Piaget Almada Institute and the Egas Moniz Higher Education Cooperative are less than 10 minutes away.
Close to a wide range of services and shops such as schools, banks, swimming pools, supermarkets, cafés and restaurants.
The Almada Forum is 4 km away, less than 10 minutes by car.
There are also excellent leisure areas nearby, including the beaches of Costa da Caparica, Sesimbra or Setúbal, but if you prefer the countryside or the mountains, you have the beautiful landscapes of the Serra da Arrábida and the Mata Nacional dos Medos.
We are credit intermediaries registered with the Bank of Portugal, and we will take care of your loan free of charge.
Enjoy your time, we’ll take care of the entire purchase process right up to handing over the keys to your new home:
- Give us the task of delivering YOUR NEW HOME THAT YOU LOVE SO MUCH!
Internal Reference: 1483
Contact
Apartment 2 Bedrooms
Viseu, Distrito de Viseu
In project · 69m²
buy
165.000 €
2 bedroom apartment for sale in Santiago - Viseu
Located 3 km from the city centre, with transport, supermarkets, cafes, schools and gardens.
It does not have a garage or elevator.
Composed of living room with equipped kitchen, bedroom with wardrobe, suite, full bathroom.
The photos are examples of the finishes that each one of them will have, not including the furniture and decoration.
Equipped with appliances, heat pump for hot water, air conditioning, windows with thermal breakage, tilt-and-turn stops, pvc.
High quality and tasteful finishes.
Ready December 2024.
If you are an investor and want to buy something unique, then this building is for you.
Call (phone hidden) and talk to me.
CHECK OUT OUR PROPERTIES IN (url hidden)
Located 3 km from the city centre, with transport, supermarkets, cafes, schools and gardens.
It does not have a garage or elevator.
Composed of living room with equipped kitchen, bedroom with wardrobe, suite, full bathroom.
The photos are examples of the finishes that each one of them will have, not including the furniture and decoration.
Equipped with appliances, heat pump for hot water, air conditioning, windows with thermal breakage, tilt-and-turn stops, pvc.
High quality and tasteful finishes.
Ready December 2024.
If you are an investor and want to buy something unique, then this building is for you.
Call (phone hidden) and talk to me.
CHECK OUT OUR PROPERTIES IN (url hidden)
Contact
House 3 Bedrooms
Nadadouro, Caldas da Rainha, Distrito de Leiria
In project · 162m²
With Garage
buy
460.000 €
Do you want to buy a house to your liking?
Living between the beach and the city?
Need an office to work in?
Do you value having outdoor space?
This could be your new home!
The project includes two independent houses with different floor plans, implemented in plots of 630 and 750 m².
House with generous areas, comprising:
- Entrance hall
- Kitchen and living room in open space
-laundry
- Social bathroom
- Three bedrooms with built-in wardrobes (one en-suite with walk-in closet)
-office
- Shared bathroom
- Garage with charging point for electric cars
-swimming pool.
Features and equipment:
- windows and doors in aluminium or white PVC, with thermal cut-out and double glazing
- White electric blinds with thermal insulation
- Solar panels with 300 litre tank, with electric heating system
- Pre-installation of air conditioning and central vacuum
- plasterboard false ceilings and brick walls, covered with stucco
- Recessed LED lights and exterior lighting
- doors, wardrobes, kitchen, sanitary ware and bathroom furniture, floors and tiles of the client’s choice
- Laundry room with marble stone countertops
- Molanos stone or marble sills
- terrace between the house and the swimming pool on ceramic floor
- Area around the house and car access in cement pavé
- Tile on some facades of the house
- Outdoor space ready to be landscaped
- Block walls
- Gates made of iron, metallized with electrical pre-installation for motor
- Swimming pool with chlorine treatment, lighting, lined with liner and edge with moleanos stone.
It is possible to visit other villas under construction and already completed, to see the quality of construction, materials and finishes.
In Nadadouro you have everything to live with quality of life: minimarket, cafes, restaurants, garden school and 1st cycle school, post office, sailing school, sports hall, fitness park, football field, etc.
You can contemplate the beautiful Óbidos Lagoon, appreciate a great diversity of water birds, explore trails in the middle of nature, hike by the lagoon and practice sailing, canoeing, windsurfing, paddle boarding, among others.
Enjoy the beach of Foz do Arelho, where you can choose between the lagoon and the sea, walk on the walkways, enjoy the view of Berlengas Island and enjoy the sunset.
Here you live 5 minutes from the motorway, 8 km from Caldas da Rainha and 1 hour from Lisbon.
Don’t miss this opportunity, book your visit now!
Living between the beach and the city?
Need an office to work in?
Do you value having outdoor space?
This could be your new home!
The project includes two independent houses with different floor plans, implemented in plots of 630 and 750 m².
House with generous areas, comprising:
- Entrance hall
- Kitchen and living room in open space
-laundry
- Social bathroom
- Three bedrooms with built-in wardrobes (one en-suite with walk-in closet)
-office
- Shared bathroom
- Garage with charging point for electric cars
-swimming pool.
Features and equipment:
- windows and doors in aluminium or white PVC, with thermal cut-out and double glazing
- White electric blinds with thermal insulation
- Solar panels with 300 litre tank, with electric heating system
- Pre-installation of air conditioning and central vacuum
- plasterboard false ceilings and brick walls, covered with stucco
- Recessed LED lights and exterior lighting
- doors, wardrobes, kitchen, sanitary ware and bathroom furniture, floors and tiles of the client’s choice
- Laundry room with marble stone countertops
- Molanos stone or marble sills
- terrace between the house and the swimming pool on ceramic floor
- Area around the house and car access in cement pavé
- Tile on some facades of the house
- Outdoor space ready to be landscaped
- Block walls
- Gates made of iron, metallized with electrical pre-installation for motor
- Swimming pool with chlorine treatment, lighting, lined with liner and edge with moleanos stone.
It is possible to visit other villas under construction and already completed, to see the quality of construction, materials and finishes.
In Nadadouro you have everything to live with quality of life: minimarket, cafes, restaurants, garden school and 1st cycle school, post office, sailing school, sports hall, fitness park, football field, etc.
You can contemplate the beautiful Óbidos Lagoon, appreciate a great diversity of water birds, explore trails in the middle of nature, hike by the lagoon and practice sailing, canoeing, windsurfing, paddle boarding, among others.
Enjoy the beach of Foz do Arelho, where you can choose between the lagoon and the sea, walk on the walkways, enjoy the view of Berlengas Island and enjoy the sunset.
Here you live 5 minutes from the motorway, 8 km from Caldas da Rainha and 1 hour from Lisbon.
Don’t miss this opportunity, book your visit now!
Contact
House 4 Bedrooms
Atouguia da Baleia, Peniche, Distrito de Leiria
In project · 168m²
With Garage
buy
515.000 €
Fantastic 4 bedroom villa overlooking the flow of the São Domingos dam, next to the school centre of Atouguia da Baleia and 10 minutes from Baleal beach.
The villa will have contemporary lines, respecting the traditional trait. Access to the house is from the main road, both pedestrian and car. For the ends, delimiting walls were designed in the same way as the adjacent lots already built.
The property consists of:
Floor -1:
- Basement with 71.20m².
Floor 0:
- Entrance hall;
- Social area in open space consisting of equipped kitchen, living room and dining room;
-Pantry;
- Service bathroom, with shower tray;
- 1 bedroom with built-in wardrobe;
- Social area at the back of the house with barbecue.
Floor 1:
- 2 Suites with built-in closets;
- 1 full bathroom, with shower tray;
- 1 Suite with walking closet of 7m² and private bathroom;
- All suites have access to balconies.
Features and equipment:
- Outdoor pavement in Portuguese cobblestone;
-Barbecue;
- The flooring of the kitchen, living room, hall and bathrooms in PVC;
- The floor of the rooms will be floating;
- PVC frames with double glazing for thermal and solar control;
- Entrance door with Portrisa-type security;
- Equipped kitchen, with white lacquered wood furniture and granite stone worktop;
- Bathrooms with white and built-in crockery. The worktop stone will be natural in colour;
- Heat pump and solar panels;
- Socket in the garage for electric car charging;
- Electric garage door;
- Pre-installation of air conditioning;
- Pre-installation for pellet heating.
At this stage, you have the opportunity to choose some of the materials and make a personalised choice to your style.
This villa is located in a quiet residential neighbourhood, in a quiet area. Ideal for those who want tranquillity in their day-to-day life, away from the hustle and bustle, but close enough to the beach, golf courses, pine forest. Ideal for those with children, where they can play ball in the street or ride a bicycle without danger.
It is 10 minutes from Baleal beach and the best surf spots. 15 minutes from one of the best golf courses in Europe and 10 minutes from the A8 motorway. Very close to the house is the Atouguia dam for those who love walks or races with a breathtaking view over the dam or for those who love canoeing. There is also very close to the house a wonderful pine forest with space prepared for picnics and for those who like to walk or run.
Don’t miss this opportunity!
The villa will have contemporary lines, respecting the traditional trait. Access to the house is from the main road, both pedestrian and car. For the ends, delimiting walls were designed in the same way as the adjacent lots already built.
The property consists of:
Floor -1:
- Basement with 71.20m².
Floor 0:
- Entrance hall;
- Social area in open space consisting of equipped kitchen, living room and dining room;
-Pantry;
- Service bathroom, with shower tray;
- 1 bedroom with built-in wardrobe;
- Social area at the back of the house with barbecue.
Floor 1:
- 2 Suites with built-in closets;
- 1 full bathroom, with shower tray;
- 1 Suite with walking closet of 7m² and private bathroom;
- All suites have access to balconies.
Features and equipment:
- Outdoor pavement in Portuguese cobblestone;
-Barbecue;
- The flooring of the kitchen, living room, hall and bathrooms in PVC;
- The floor of the rooms will be floating;
- PVC frames with double glazing for thermal and solar control;
- Entrance door with Portrisa-type security;
- Equipped kitchen, with white lacquered wood furniture and granite stone worktop;
- Bathrooms with white and built-in crockery. The worktop stone will be natural in colour;
- Heat pump and solar panels;
- Socket in the garage for electric car charging;
- Electric garage door;
- Pre-installation of air conditioning;
- Pre-installation for pellet heating.
At this stage, you have the opportunity to choose some of the materials and make a personalised choice to your style.
This villa is located in a quiet residential neighbourhood, in a quiet area. Ideal for those who want tranquillity in their day-to-day life, away from the hustle and bustle, but close enough to the beach, golf courses, pine forest. Ideal for those with children, where they can play ball in the street or ride a bicycle without danger.
It is 10 minutes from Baleal beach and the best surf spots. 15 minutes from one of the best golf courses in Europe and 10 minutes from the A8 motorway. Very close to the house is the Atouguia dam for those who love walks or races with a breathtaking view over the dam or for those who love canoeing. There is also very close to the house a wonderful pine forest with space prepared for picnics and for those who like to walk or run.
Don’t miss this opportunity!
Contact
Apartment
Patacão, Faro (Sé e São Pedro), Distrito de Faro
In project · 448m²
With Garage
buy
New development of contemporary architecture integrating in a tranquillity area on the outskirts of the City of Faro, Algarve.
Multifamily development consisting of three (3) floors above ground level for housing and one (1) floor below ground level for garage and storage rooms.
A total of nine (9) apartments of typologies T1 to T3, all enjoying one (1) parking space and one (1) storage room duly stipulated.
On the roof of the building with a leisure area common to all residents: south-facing swimming pool, jacuzzi, support bathroom and circulation area.
It also provides technical areas to support leisure and sustainability infrastructures.
It is expected the use of solutions that will optimise energy consumption, with the use of solar thermal panels and eventually photovoltaic solutions.
It fits in landscape and environmental terms, so the architectural solution has characteristics to respond to the constraints of the surroundings where it is inserted, having a contemporary style and devoid of ornamentation.
It is located in an area of tranquillity and excellent access to highways towards the A22 and Gago Coutinho International Airport.
It stands out for its proximity to public transport, pharmacies, gas stations, mini markets, cafes and restaurants.
Distance ten (10) minutes from the commercial area of Mar Shopping and five (5) minutes from the Algarve Capital, City of Faro.
Just five (5) minutes from Faro’s riverside park where you can marvel at the splendid and prognomic view of the Ria Formosa.
Gago Coutinho International Airport is a short five (5) minute ride away and ten (10) minutes from the beautiful Faro beach
Book your visit now through our website! (Visit the videos section to learn how to do this!)
For more information, please do not hesitate to contact us.
’YOUR HOME IN THE ALGARVE’
Multifamily development consisting of three (3) floors above ground level for housing and one (1) floor below ground level for garage and storage rooms.
A total of nine (9) apartments of typologies T1 to T3, all enjoying one (1) parking space and one (1) storage room duly stipulated.
On the roof of the building with a leisure area common to all residents: south-facing swimming pool, jacuzzi, support bathroom and circulation area.
It also provides technical areas to support leisure and sustainability infrastructures.
It is expected the use of solutions that will optimise energy consumption, with the use of solar thermal panels and eventually photovoltaic solutions.
It fits in landscape and environmental terms, so the architectural solution has characteristics to respond to the constraints of the surroundings where it is inserted, having a contemporary style and devoid of ornamentation.
It is located in an area of tranquillity and excellent access to highways towards the A22 and Gago Coutinho International Airport.
It stands out for its proximity to public transport, pharmacies, gas stations, mini markets, cafes and restaurants.
Distance ten (10) minutes from the commercial area of Mar Shopping and five (5) minutes from the Algarve Capital, City of Faro.
Just five (5) minutes from Faro’s riverside park where you can marvel at the splendid and prognomic view of the Ria Formosa.
Gago Coutinho International Airport is a short five (5) minute ride away and ten (10) minutes from the beautiful Faro beach
Book your visit now through our website! (Visit the videos section to learn how to do this!)
For more information, please do not hesitate to contact us.
’YOUR HOME IN THE ALGARVE’
Contact
Semi-Detached 4 Bedrooms Duplex
Santa Maria da Feira, Travanca, Sanfins e Espargo, Distrito de Aveiro
In project · 253m²
With Garage
buy
Semi-detached house to buy in Santa Maria da Feira - Aveiro, with garden- 4 bedrooms.
This beautiful villa is part of the project ’Casas do Troncal’. Villas that have everything you need to live in style and comfort. Located 2 km from the center of Santa Maria da Feira, close to all that the city has to offer.
It consists of 6 villas of contemporary style, semi-detached, with accesses and outdoor areas totally independent.
The villas have modern spaces, quality finishes and contemporary architecture. Of 2 and 3 fronts, with two floors, lots of natural light, large areas and close to the city in an area where there will be no lack of tranquility.
The kitchen on the lower floor, is equipped with upper furniture and island in MDF, lacquered in matte white color with top in silistone, equipped with hob, oven, dishwasher, combined and extractor.
Garage for 2 cars and a garden with access to the social area makes it the perfect space for leisure, relaxation and to enjoy the sun.
Solar orientation East West
Upper floor:
Suite with closet, plus two bedrooms with built-in wardrobe and a toilet, all with balcony.
Houses with pre-installation with solar panels for heating of sanitary hot waters, pre-installation of air conditioning, pre-installation of salamander and supply of heat pump for heating of waters.
It will be ready in January 2025!
An unmissable opportunity to live next to Porto. Call now for more information!!
AMI:13781
Entreparedes Real Estate is a company that is in the Real Estate Sale and Management market with the intention of making a difference by its standard of seriousness, respect and ethics in the provision of real estate services.
Our team of employees is formed by experienced and multilingual professionals, with a personalized approach to each client.
We tirelessly seek the satisfaction of our customers, whether buyers or sellers, seeking to give our customers the highest profitability and quality, using the most diverse and current technologies to ensure a wide and quality dissemination.
We deal with all the bureaucracy until after the deed with a high degree of professionalism.
For Entreparedes a satisfied customer is the greatest accomplishment and satisfaction of mission accomplished.
This beautiful villa is part of the project ’Casas do Troncal’. Villas that have everything you need to live in style and comfort. Located 2 km from the center of Santa Maria da Feira, close to all that the city has to offer.
It consists of 6 villas of contemporary style, semi-detached, with accesses and outdoor areas totally independent.
The villas have modern spaces, quality finishes and contemporary architecture. Of 2 and 3 fronts, with two floors, lots of natural light, large areas and close to the city in an area where there will be no lack of tranquility.
The kitchen on the lower floor, is equipped with upper furniture and island in MDF, lacquered in matte white color with top in silistone, equipped with hob, oven, dishwasher, combined and extractor.
Garage for 2 cars and a garden with access to the social area makes it the perfect space for leisure, relaxation and to enjoy the sun.
Solar orientation East West
Upper floor:
Suite with closet, plus two bedrooms with built-in wardrobe and a toilet, all with balcony.
Houses with pre-installation with solar panels for heating of sanitary hot waters, pre-installation of air conditioning, pre-installation of salamander and supply of heat pump for heating of waters.
It will be ready in January 2025!
An unmissable opportunity to live next to Porto. Call now for more information!!
AMI:13781
Entreparedes Real Estate is a company that is in the Real Estate Sale and Management market with the intention of making a difference by its standard of seriousness, respect and ethics in the provision of real estate services.
Our team of employees is formed by experienced and multilingual professionals, with a personalized approach to each client.
We tirelessly seek the satisfaction of our customers, whether buyers or sellers, seeking to give our customers the highest profitability and quality, using the most diverse and current technologies to ensure a wide and quality dissemination.
We deal with all the bureaucracy until after the deed with a high degree of professionalism.
For Entreparedes a satisfied customer is the greatest accomplishment and satisfaction of mission accomplished.
Contact
House 3 Bedrooms Duplex
Cadaval e Pêro Moniz, Distrito de Lisboa
In project · 283m²
With Garage
buy
650.000 €
Three bedroom villa in project, Cadaval.
Property inserted in property of 1500 mts, just a few minutes walk from the centre of Cadaval village.
Contemporary construction, with excellent areas and finishings.
Skyline views and privacy. With swimming pool and property fencing.
Fully fitted kitchen. Heat pump for domestic water heating. Automatic garage gate. Air conditioning. Central locking system for shutters. False ceilings with led lighting. Exterior insulation system in capotto. Aluminium or pvc window frames with thermal break. Kitchen worktops in silestone or equivalent. Modern design and quality bathroom coverings and materials.
We are 20 minutes from the beaches of the Silver Coast and 50 minutes from the international airport of Lisbon. The towns of Lourinhã and Óbidos are close by and the cities of Torres Vedras and Caldas da Rainha are 20 minutes away.
Ref.1400
EC: A
Contact us for further information or clarification of doubts!
Information inserted by computer routine, must be confirmed later.
Come visit us at Av Dr Francisco Sá Carneiro, nº 52, Cadaval and Rua das Castanholas, nº 10, Cadaval.
Schedule your visit on Saturdays, by appointment.
See our usual means of dissemination and institutional site.
Here to serve you!
Property inserted in property of 1500 mts, just a few minutes walk from the centre of Cadaval village.
Contemporary construction, with excellent areas and finishings.
Skyline views and privacy. With swimming pool and property fencing.
Fully fitted kitchen. Heat pump for domestic water heating. Automatic garage gate. Air conditioning. Central locking system for shutters. False ceilings with led lighting. Exterior insulation system in capotto. Aluminium or pvc window frames with thermal break. Kitchen worktops in silestone or equivalent. Modern design and quality bathroom coverings and materials.
We are 20 minutes from the beaches of the Silver Coast and 50 minutes from the international airport of Lisbon. The towns of Lourinhã and Óbidos are close by and the cities of Torres Vedras and Caldas da Rainha are 20 minutes away.
Ref.1400
EC: A
Contact us for further information or clarification of doubts!
Information inserted by computer routine, must be confirmed later.
Come visit us at Av Dr Francisco Sá Carneiro, nº 52, Cadaval and Rua das Castanholas, nº 10, Cadaval.
Schedule your visit on Saturdays, by appointment.
See our usual means of dissemination and institutional site.
Here to serve you!
Contact
Town House 4 Bedrooms Duplex
Sobreda, Charneca de Caparica e Sobreda, Almada, Distrito de Setúbal
In project · 173m²
With Garage
buy
445.000 €
Moradia com 2 pisos T4 para venda na Sobreda - Almada, em projeto de construção com possibilidade de escolha de acabamentos.
Piso 0
- Sala c/ 26m com pavimento flutuante e teto falso com projetores embutidos;
- Cozinha c/ 13m com armários termolaminados+aglomerado madeira, tampo em silestone, equipada com placa indução, exaustor, forno;
- Escritório com 12m com pavimento flutuante;
- Instalação sanitária de serviço;
- Despensa;
- Escadas interiores de acesso ao piso 1;
Piso 1
- Suíte c/ 14,5m com pavimento flutuante, closet, instalação sanitária privativa com banheira, lavatório com armário e espelho, janela, acesso a varanda/terraço com vista para o jardim;
- Suíte c/ 16,5m com pavimento flutuante, roupeiro embutido e instalação sanitária privativa com base de duche e lavatório com armário e espelho;
- Suíte c/ 13m com pavimento flutuante, roupeiro embutido e instalação sanitária privativa com base de duche, lavatório com armário e espelho, janela;
Principais acabamentos:
- Teto falso com projetores embutidos em toda a casa
- Pré-instalação de sistema de ar condicionado em todas as divisões assoalhadas;
- Painel solar para aquecimento de águas;
- Caixilharia em alumínio com corte térmico;
- Vidros duplos;
- Estores elétricos;
- Zona de arrumos;
- Piscina;
- Garagem;
- Churrasqueira.
A poucos minutos das praias da Costa da Caparica e dos acessos a Lisboa.
Piso 0
- Sala c/ 26m com pavimento flutuante e teto falso com projetores embutidos;
- Cozinha c/ 13m com armários termolaminados+aglomerado madeira, tampo em silestone, equipada com placa indução, exaustor, forno;
- Escritório com 12m com pavimento flutuante;
- Instalação sanitária de serviço;
- Despensa;
- Escadas interiores de acesso ao piso 1;
Piso 1
- Suíte c/ 14,5m com pavimento flutuante, closet, instalação sanitária privativa com banheira, lavatório com armário e espelho, janela, acesso a varanda/terraço com vista para o jardim;
- Suíte c/ 16,5m com pavimento flutuante, roupeiro embutido e instalação sanitária privativa com base de duche e lavatório com armário e espelho;
- Suíte c/ 13m com pavimento flutuante, roupeiro embutido e instalação sanitária privativa com base de duche, lavatório com armário e espelho, janela;
Principais acabamentos:
- Teto falso com projetores embutidos em toda a casa
- Pré-instalação de sistema de ar condicionado em todas as divisões assoalhadas;
- Painel solar para aquecimento de águas;
- Caixilharia em alumínio com corte térmico;
- Vidros duplos;
- Estores elétricos;
- Zona de arrumos;
- Piscina;
- Garagem;
- Churrasqueira.
A poucos minutos das praias da Costa da Caparica e dos acessos a Lisboa.
Contact
Town House 4 Bedrooms Duplex
Sobreda, Charneca de Caparica e Sobreda, Almada, Distrito de Setúbal
In project · 173m²
With Garage
buy
445.000 €
Moradia com 2 pisos T4 para venda na Sobreda - Almada, em projeto de construção com possibilidade de escolha de acabamentos.
Piso 0
- Sala c/ 26m com pavimento flutuante e teto falso com projetores embutidos;
- Cozinha c/ 13m com armários termolaminados+aglomerado madeira, tampo em silestone, equipada com placa indução, exaustor, forno;
- Escritório com 12m com pavimento flutuante;
- Instalação sanitária de serviço;
- Despensa;
- Escadas interiores de acesso ao piso 1;
Piso 1
- Suíte c/ 14,5m com pavimento flutuante, closet, instalação sanitária privativa com banheira, lavatório com armário e espelho, janela, acesso a varanda/terraço com vista para o jardim;
- Suíte c/ 16,5m com pavimento flutuante, roupeiro embutido e instalação sanitária privativa com base de duche e lavatório com armário e espelho;
- Suíte c/ 13m com pavimento flutuante, roupeiro embutido e instalação sanitária privativa com base de duche, lavatório com armário e espelho, janela;
Principais acabamentos:
- Teto falso com projetores embutidos em toda a casa
- Pré-instalação de sistema de ar condicionado em todas as divisões assoalhadas;
- Painel solar para aquecimento de águas;
- Caixilharia em alumínio com corte térmico;
- Vidros duplos;
- Estores elétricos;
- Zona de arrumos;
- Piscina;
- Garagem;
- Churrasqueira.
A poucos minutos das praias da Costa da Caparica e dos acessos a Lisboa.
Piso 0
- Sala c/ 26m com pavimento flutuante e teto falso com projetores embutidos;
- Cozinha c/ 13m com armários termolaminados+aglomerado madeira, tampo em silestone, equipada com placa indução, exaustor, forno;
- Escritório com 12m com pavimento flutuante;
- Instalação sanitária de serviço;
- Despensa;
- Escadas interiores de acesso ao piso 1;
Piso 1
- Suíte c/ 14,5m com pavimento flutuante, closet, instalação sanitária privativa com banheira, lavatório com armário e espelho, janela, acesso a varanda/terraço com vista para o jardim;
- Suíte c/ 16,5m com pavimento flutuante, roupeiro embutido e instalação sanitária privativa com base de duche e lavatório com armário e espelho;
- Suíte c/ 13m com pavimento flutuante, roupeiro embutido e instalação sanitária privativa com base de duche, lavatório com armário e espelho, janela;
Principais acabamentos:
- Teto falso com projetores embutidos em toda a casa
- Pré-instalação de sistema de ar condicionado em todas as divisões assoalhadas;
- Painel solar para aquecimento de águas;
- Caixilharia em alumínio com corte térmico;
- Vidros duplos;
- Estores elétricos;
- Zona de arrumos;
- Piscina;
- Garagem;
- Churrasqueira.
A poucos minutos das praias da Costa da Caparica e dos acessos a Lisboa.
Contact
Semi-Detached House 4 Bedrooms
Castêlo da Maia, Distrito do Porto
In project · 328m²
With Garage
buy
485.000 €
Moradias T4 na Maia em loteamento reservado e com excelentes acessibilidades
Moradias, integradas em loteamento reservado e envolvido por paisagem natural, localizados a apenas 7 min da estação de metro do ISMAI, a 12 min do centro da Maia e a 13 min do Aeroporto Francisco Sá Carneiro. Os lotes, com áreas entre os 232m2 e os 584m2, têm projeto aprovado para a construção de moradias geminadas com cave, rés-do-chão, 1.º piso e recuado com áreas de construção entre os 326m2 e os 369m2, garagem privativa para 3 viaturas e áreas exteriores de pátio, jardim e terraço.
O projeto das moradias apresenta uma imagem moderna, com um ótimo equilíbrio entre espaços interiores e exteriores e enfâse na garantia de privacidade para os seus habitantes. Os espaços são amplos, bem dimensionados e luminosos, permitindo um estilo de vida à medida das suas necessidades.
Na cave, apenas meio piso abaixo da cota de entrada, localiza-se a garagem com capacidade para 3 viaturas e a lavandaria, com luz natural e acesso direto a um pátio/jardim privativo. No piso de entrada organizam-se a sala de estar e jantar, com mais de 50m2 e duas frentes envidraçadas (uma delas em continuidade com um terraço exterior), a espaçosa cozinha, com cerca de 15m2 (incluindo espaço para a instalação de uma mesa de copa/refeições ligeiras) e dois generosos envidraçados, e ainda um wc social junto à entrada. No piso superior distribuem-se três suites, uma delas com closet e as restantes com roupeiros e todas com acesso a uma varanda coberta. Por último, no piso recuado, fica localizada a quarta suite, que poderá ser também utilizada como sala de estar, escritório, biblioteca ou sala de cinema, com casa de banho completa, um roupeiro e o acesso a um enorme terraço com quase 60m2 e vistas desafogadas.
Data de conclusão: 4ºTrimestre 2023
Preço 485 000,00€ chave-na-mão.
Contacte-nos para mais detalhes e para uma apresentação detalhada do projeto.
Moradias, integradas em loteamento reservado e envolvido por paisagem natural, localizados a apenas 7 min da estação de metro do ISMAI, a 12 min do centro da Maia e a 13 min do Aeroporto Francisco Sá Carneiro. Os lotes, com áreas entre os 232m2 e os 584m2, têm projeto aprovado para a construção de moradias geminadas com cave, rés-do-chão, 1.º piso e recuado com áreas de construção entre os 326m2 e os 369m2, garagem privativa para 3 viaturas e áreas exteriores de pátio, jardim e terraço.
O projeto das moradias apresenta uma imagem moderna, com um ótimo equilíbrio entre espaços interiores e exteriores e enfâse na garantia de privacidade para os seus habitantes. Os espaços são amplos, bem dimensionados e luminosos, permitindo um estilo de vida à medida das suas necessidades.
Na cave, apenas meio piso abaixo da cota de entrada, localiza-se a garagem com capacidade para 3 viaturas e a lavandaria, com luz natural e acesso direto a um pátio/jardim privativo. No piso de entrada organizam-se a sala de estar e jantar, com mais de 50m2 e duas frentes envidraçadas (uma delas em continuidade com um terraço exterior), a espaçosa cozinha, com cerca de 15m2 (incluindo espaço para a instalação de uma mesa de copa/refeições ligeiras) e dois generosos envidraçados, e ainda um wc social junto à entrada. No piso superior distribuem-se três suites, uma delas com closet e as restantes com roupeiros e todas com acesso a uma varanda coberta. Por último, no piso recuado, fica localizada a quarta suite, que poderá ser também utilizada como sala de estar, escritório, biblioteca ou sala de cinema, com casa de banho completa, um roupeiro e o acesso a um enorme terraço com quase 60m2 e vistas desafogadas.
Data de conclusão: 4ºTrimestre 2023
Preço 485 000,00€ chave-na-mão.
Contacte-nos para mais detalhes e para uma apresentação detalhada do projeto.
Contact
Apartment
Lordelo do Ouro e Massarelos, Porto, Distrito do Porto
In project · 198m²
buy
A contemporary project to refurbish a building located on Rua das Sobreiras, one of the main streets in Foz in the city of Porto. Sobreiras allows you to live by the sea, with magnificent views, access to various means of public transport, close to gardens, squares and pedestrian areas.
On the street you’ll find traditional shops, typical restaurants, public car parks and other facilities.
Privileged location:
- Francisco Sá Carneiro Airport just 15 minutes away by car, providing easy access to air travel.
- Campanhã Train Station is just 16 minutes away, connecting you to various cities and destinations.
- São Bento Train Station is just 10 minutes away, giving you quick access to the charms of Porto’s historic centre.
- The Port of Leixões Cruise Terminal is 12 minutes away, making it the starting point for exciting cruises.
- Francos Metro Station is a 12-minute walk away, providing an agile transport option in the city.
- The nearest bus stop is just a 3-minute walk away, making it easy to get around the area.
- Rua Comercial da Foz do Porto is 16 minutes away, offering a variety of shops and boutiques.
- The Foz do Porto Market is just 5 minutes away, perfect for savouring fresh, local produce.
- Norteshopping, one of the city’s largest shopping centres, is a 10-minute drive away.
- Porto city centre, with its rich cultural heritage, is just 11 minutes away.
- The Rotunda da Boavista, an important landmark, is just 10 minutes away by car.
- And the historic Alfândega do Porto is just 5 minutes away, where you can explore cultural exhibitions and special events. This strategic location offers easy access to everything Porto has to offer.
On the street you’ll find traditional shops, typical restaurants, public car parks and other facilities.
Privileged location:
- Francisco Sá Carneiro Airport just 15 minutes away by car, providing easy access to air travel.
- Campanhã Train Station is just 16 minutes away, connecting you to various cities and destinations.
- São Bento Train Station is just 10 minutes away, giving you quick access to the charms of Porto’s historic centre.
- The Port of Leixões Cruise Terminal is 12 minutes away, making it the starting point for exciting cruises.
- Francos Metro Station is a 12-minute walk away, providing an agile transport option in the city.
- The nearest bus stop is just a 3-minute walk away, making it easy to get around the area.
- Rua Comercial da Foz do Porto is 16 minutes away, offering a variety of shops and boutiques.
- The Foz do Porto Market is just 5 minutes away, perfect for savouring fresh, local produce.
- Norteshopping, one of the city’s largest shopping centres, is a 10-minute drive away.
- Porto city centre, with its rich cultural heritage, is just 11 minutes away.
- The Rotunda da Boavista, an important landmark, is just 10 minutes away by car.
- And the historic Alfândega do Porto is just 5 minutes away, where you can explore cultural exhibitions and special events. This strategic location offers easy access to everything Porto has to offer.
Contact
Apartment 2 Bedrooms
Águas Santas, Maia, Distrito do Porto
In project · 83m²
With Garage
buy
262.900 €
2 bedroom apartment with 83 s qm, with a terrace area of 29 s qm, with double parking space inserted in the Green Valley development in Maia.
With a west solar orientation.
The Green Valley development stands out for its modern lines and excellent finishes, where design and functionality communicate harmoniously.
It has a privileged location for those looking to live in an environment surrounded by nature, with transport, commerce and services nearby.
Future metro station opposite.
The work ends in December 2025
Only for investors!
This sale is a surrender of position.
For over 25 years Castelhana has been a renowned name in the Portuguese real estate sector. As a company of Dils group, we specialize in advising businesses, organizations and (institutional) investors in buying, selling, renting, letting and development of residential properties.
Founded in 1999, Castelhana has built one of the largest and most solid real estate portfolios in Portugal over the years, with over 600 renovation and new construction projects.
In Porto, we are based in Foz Do Douro, one of the noblest places in the city. In Lisbon, in Chiado, one of the most emblematic and traditional areas of the capital and in the Algarve next to the renowned Vilamoura Marina.
We are waiting for you. We have a team available to give you the best support in your next real estate investment.
Contact us!
With a west solar orientation.
The Green Valley development stands out for its modern lines and excellent finishes, where design and functionality communicate harmoniously.
It has a privileged location for those looking to live in an environment surrounded by nature, with transport, commerce and services nearby.
Future metro station opposite.
The work ends in December 2025
Only for investors!
This sale is a surrender of position.
For over 25 years Castelhana has been a renowned name in the Portuguese real estate sector. As a company of Dils group, we specialize in advising businesses, organizations and (institutional) investors in buying, selling, renting, letting and development of residential properties.
Founded in 1999, Castelhana has built one of the largest and most solid real estate portfolios in Portugal over the years, with over 600 renovation and new construction projects.
In Porto, we are based in Foz Do Douro, one of the noblest places in the city. In Lisbon, in Chiado, one of the most emblematic and traditional areas of the capital and in the Algarve next to the renowned Vilamoura Marina.
We are waiting for you. We have a team available to give you the best support in your next real estate investment.
Contact us!
Contact
Apartment 1 Bedroom
Matosinhos e Leça da Palmeira, Distrito do Porto
In project · 53m²
With Garage
buy
239.900 €
O Central Park é um empreendimento inovador que redefine a vida moderna em Matosinhos com 102 frações distribuídas por 6 pisos. Cada detalhe foi projetado para oferecer conforto e uma experiência de vida sofisticada
Localizado no centro da cidade, combina a conveniência urbana com a tranquilidade de uma localização privilegiada.
A poucos minutos de todas as comodidades que Matosinhos tem a oferecer, este é o lugar perfeito para quem procura um estilo de vida ativo e dinâmico.
Com um design sublime e soluções arquitetónicas inteligentes, este empreendimento proporciona um investimento que combina estética e funcionalidade.
As grandes áreas interiores e as suas generosas varandas oferecem uma conexão harmoniosa com o ambiente externo.
Matosinhos é uma cidade vibrante que combina o melhor da vida urbana com a tranquilidade e o charme de uma comunidade costeira. Localizada na Area Metropolitana do Porto, Matosinhos oferece uma qualidade de vida única tornando-se um destino cada vez mais procurado por famílias, jovens profissionais e investidores Viver em Matosinhos é viver numa localização privilegiada onde a qualidade de vida é garantida.
Para além disso é uma zona com um potencial de valorização enorme devido ao crescente desenvolvimento urbano e valorização imobiliária
Com uma excelente infraestrutura urbana Matosinhos possui uma vasta gama de serviços, incluindo escolas, centros de saúde, farmácias, supermercados, restaurantes e centros comerciais. Além disso, a cidade é conhecida pelas suas praias, parques e espaços verdes, proporcionando um estilo de vida saudável e ativo.
Localizado no centro da cidade, combina a conveniência urbana com a tranquilidade de uma localização privilegiada.
A poucos minutos de todas as comodidades que Matosinhos tem a oferecer, este é o lugar perfeito para quem procura um estilo de vida ativo e dinâmico.
Com um design sublime e soluções arquitetónicas inteligentes, este empreendimento proporciona um investimento que combina estética e funcionalidade.
As grandes áreas interiores e as suas generosas varandas oferecem uma conexão harmoniosa com o ambiente externo.
Matosinhos é uma cidade vibrante que combina o melhor da vida urbana com a tranquilidade e o charme de uma comunidade costeira. Localizada na Area Metropolitana do Porto, Matosinhos oferece uma qualidade de vida única tornando-se um destino cada vez mais procurado por famílias, jovens profissionais e investidores Viver em Matosinhos é viver numa localização privilegiada onde a qualidade de vida é garantida.
Para além disso é uma zona com um potencial de valorização enorme devido ao crescente desenvolvimento urbano e valorização imobiliária
Com uma excelente infraestrutura urbana Matosinhos possui uma vasta gama de serviços, incluindo escolas, centros de saúde, farmácias, supermercados, restaurantes e centros comerciais. Além disso, a cidade é conhecida pelas suas praias, parques e espaços verdes, proporcionando um estilo de vida saudável e ativo.
Contact
House 3 Bedrooms Duplex
São Brás de Alportel, Distrito de Faro
In project · 118m²
With Swimming Pool
buy
875.000 €
Flat land with 1,235 m2, with an approved project for the construction of a 3 bedroom single storey house with basement.
Located in an area marked by tranquillity, a few minutes (2 Kms) from the picturesque village of S. Brás de Alportel.
The project includes the construction of a contemporary-style villa, with about 140 m2 of gross area.
The villa will consist of a spacious open-plan living room and kitchen (59.65 m2), a full guest bathroom, pantry and three bedrooms, one of which is a master suite (29.09 m2).
The basement can be used as a leisure area, and can be transformed into a games room, gym or cinema room.
The outdoor space will benefit from large terraces and an infinity pool, with panoramic views over the mountains, as well as a spacious parking area.
It is a project carefully planned to provide comfort, space and privacy.
Construction is expected to start in April/May 2024, with construction in LSF (light steel), except for the basement, which will be in masonry. This type of construction guarantees superior durability and resistance, while also offering greater energy efficiency, sustainability and speed in construction.
If you are looking for a dream villa in the Algarve, in a quiet location, this plot is sure to meet your expectations.
Do not hesitate to contact us for more information or to schedule a visit.
Located in an area marked by tranquillity, a few minutes (2 Kms) from the picturesque village of S. Brás de Alportel.
The project includes the construction of a contemporary-style villa, with about 140 m2 of gross area.
The villa will consist of a spacious open-plan living room and kitchen (59.65 m2), a full guest bathroom, pantry and three bedrooms, one of which is a master suite (29.09 m2).
The basement can be used as a leisure area, and can be transformed into a games room, gym or cinema room.
The outdoor space will benefit from large terraces and an infinity pool, with panoramic views over the mountains, as well as a spacious parking area.
It is a project carefully planned to provide comfort, space and privacy.
Construction is expected to start in April/May 2024, with construction in LSF (light steel), except for the basement, which will be in masonry. This type of construction guarantees superior durability and resistance, while also offering greater energy efficiency, sustainability and speed in construction.
If you are looking for a dream villa in the Algarve, in a quiet location, this plot is sure to meet your expectations.
Do not hesitate to contact us for more information or to schedule a visit.
Contact
House 2 Bedrooms Duplex
Cedofeita, Santo Ildefonso, Sé, Miragaia, São Nicolau e Vitória, Porto, Distrito do Porto
In project · 112m²
With Garage
buy
458.450 €
Excellent 2 bedrooms Villa, inserted in a luxury development, next to the Santa Maria Hospital in Porto.
Situated 5 minutes walk from Faria Guimarães and Marquês metro stops, and less than 1km from Trindade and Praça da Republica, Porto downtown.
It is a villa with excellent finishes, with the following characteristics:
- Terrace with 35 sqm;
- Garden with 65 sqm;
- Parking space;
- Kitchenette with lacquered furniture and quartz compacted stone stall;
- Central heating;;
- Sanitary ware and washbasin suspended, of white porcelain;
- Wardrobes in the rooms;
- Building with elevator.
We have several Apartments and Villas in this development, contact us for more information.
Don’t miss this opportunity! Book your visit.
Merely illustrative images, referring to the project.
We work with all banks through a specialized credit intermediary to bring you the best financing solutions.
Situated 5 minutes walk from Faria Guimarães and Marquês metro stops, and less than 1km from Trindade and Praça da Republica, Porto downtown.
It is a villa with excellent finishes, with the following characteristics:
- Terrace with 35 sqm;
- Garden with 65 sqm;
- Parking space;
- Kitchenette with lacquered furniture and quartz compacted stone stall;
- Central heating;;
- Sanitary ware and washbasin suspended, of white porcelain;
- Wardrobes in the rooms;
- Building with elevator.
We have several Apartments and Villas in this development, contact us for more information.
Don’t miss this opportunity! Book your visit.
Merely illustrative images, referring to the project.
We work with all banks through a specialized credit intermediary to bring you the best financing solutions.
Contact
Can’t find the property you’re looking for?
