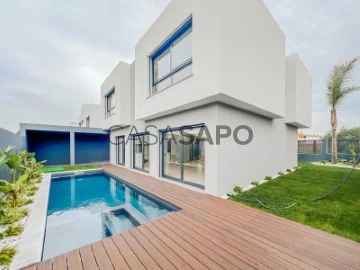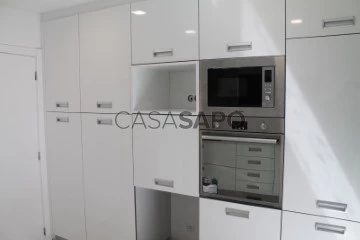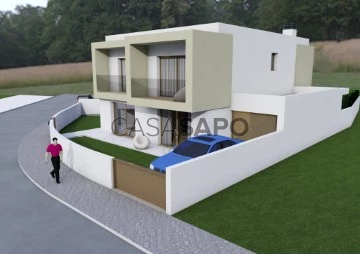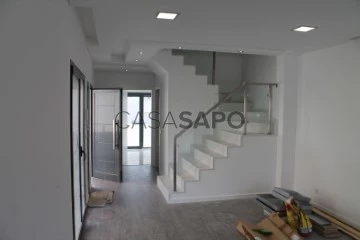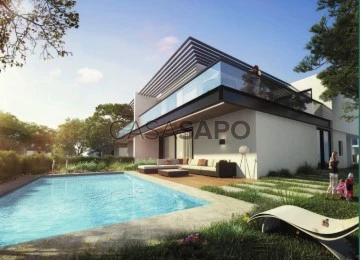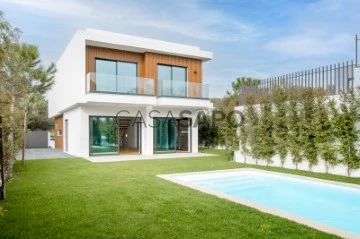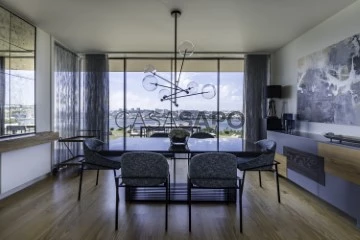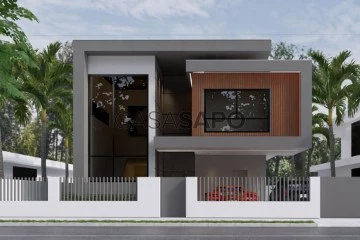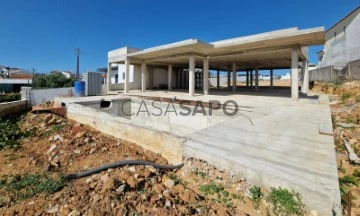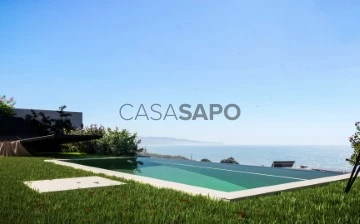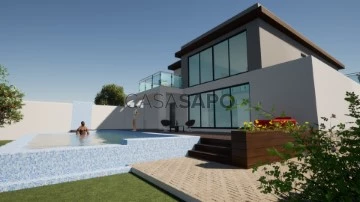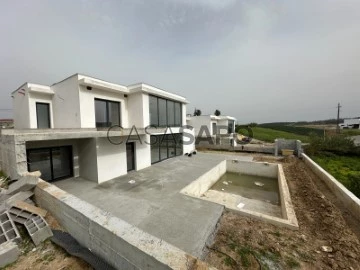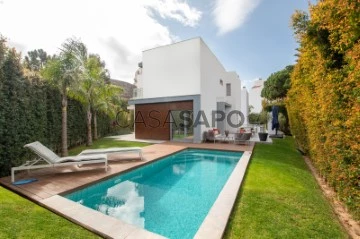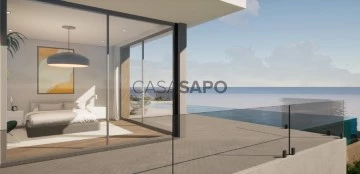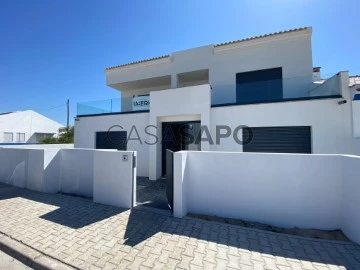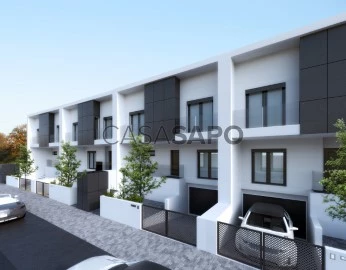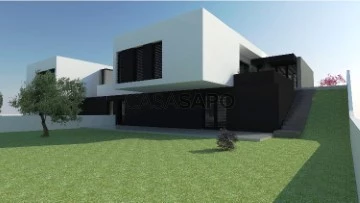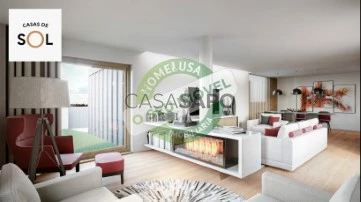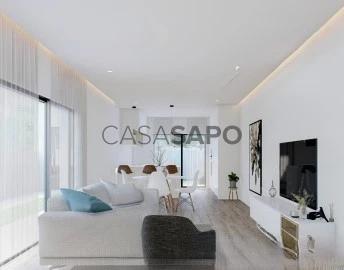Houses
4
Price
More filters
566 Properties for Sale, Houses 4 Bedrooms New, with Solar Panels, Page 5
Order by
Relevance
House 4 Bedrooms
Alcabideche, Cascais, Distrito de Lisboa
New · 260m²
With Swimming Pool
buy
1.100.000 €
Excellent detached luxury 4 bedroom villa, new and contemporary architecture, with swimming pool and garden.
With excellent finishes, with a lot of light, unobstructed view. With garage for one car plus outside parking for two cars.
In a quiet area of villas, located in Manique de baixo, Alcabideche.
Composed of 2 floors divided as follows:
Floor 0:
Entrance hall (2.95m2)
Living room (44.30m2), in open space, with access to the outside
Fully equipped kitchen (11.50m2)
Laundry
WC with window (2.30 m2)
Storage (3m2)
Floor 1:
Hall of Rooms
Suite with dressing room (30.65m2)
Bedroom with built-in wardrobe (16.10)
Bedroom with built-in wardrobe (16.35m2)
Bedroom (16.05m2)
Bathroom with shower tray and window (5.50m2)
Equipped with Solar Panels, Pre-installation of the most modern Home Automation Technology, Pre-installation of Air Conditioning in all rooms, Electric Blinds and Alarm.
With excellent finishes, with a lot of light, unobstructed view. With garage for one car plus outside parking for two cars.
In a quiet area of villas, located in Manique de baixo, Alcabideche.
Composed of 2 floors divided as follows:
Floor 0:
Entrance hall (2.95m2)
Living room (44.30m2), in open space, with access to the outside
Fully equipped kitchen (11.50m2)
Laundry
WC with window (2.30 m2)
Storage (3m2)
Floor 1:
Hall of Rooms
Suite with dressing room (30.65m2)
Bedroom with built-in wardrobe (16.10)
Bedroom with built-in wardrobe (16.35m2)
Bedroom (16.05m2)
Bathroom with shower tray and window (5.50m2)
Equipped with Solar Panels, Pre-installation of the most modern Home Automation Technology, Pre-installation of Air Conditioning in all rooms, Electric Blinds and Alarm.
Contact
House 4 Bedrooms
Murches, Alcabideche, Cascais, Distrito de Lisboa
New · 367m²
With Garage
buy
2.200.000 €
Excellent private condominium in final phase of construction, on a plot of 4,195 sqm, with common garden and swimming pool.
This condominium consists of five 4 bedroom villas distributed as follows:
Villa A
Floor 0: entrance hall, 50.50 sqm living room with access to a large terrace, fully equipped kitchen 19.80 sqm, guest bathroom, en-suite bedroom 16.80 sqm.
Floor 1: master bedroom 22.80 sqm with access to the terrace, 2 bedrooms with 16.85 sqm each, bathroom to support the two bedrooms.
Basement: garage for 2 cars, clothes treatment area, laundry, technical area.
Villa A (gross area)
G SM 0 Floor - 135 sqm
G SM 1st Floor - 107 sqm
G SM Basement - 126 sqm
G Covered SM Total - 367 sqm
Terraces and Porch 108 sqm
The villas are equipped with:
Solar panels
Thermal electric blinds
Central vacuum
Air conditioning (cold) by fan convectors
Hot water radiant floor
’Unichama’ fireplace
Bosch appliances
Barbecue
Located in Murches only minutes away from the Villa de Cascais.
Cascais villa is about 30 minutes from Lisbon, next to the seafront, between the sunny bay of Cascais and the majestic Sintra Mountains.
It displays a delightfully maritime and exquisite atmosphere, attracting visitors all year long.
Since the end of the 19th century, the town of Cascais has been one of the most popular Portuguese tourist destinations in Portugal and abroad, since visitors can enjoy a mild climate, beaches, landscapes, hotel amenities, varied gastronomy, events cultural events and various international events such as Global Champions Tour-GCT, Golf Tournaments, Sailing.
This condominium consists of five 4 bedroom villas distributed as follows:
Villa A
Floor 0: entrance hall, 50.50 sqm living room with access to a large terrace, fully equipped kitchen 19.80 sqm, guest bathroom, en-suite bedroom 16.80 sqm.
Floor 1: master bedroom 22.80 sqm with access to the terrace, 2 bedrooms with 16.85 sqm each, bathroom to support the two bedrooms.
Basement: garage for 2 cars, clothes treatment area, laundry, technical area.
Villa A (gross area)
G SM 0 Floor - 135 sqm
G SM 1st Floor - 107 sqm
G SM Basement - 126 sqm
G Covered SM Total - 367 sqm
Terraces and Porch 108 sqm
The villas are equipped with:
Solar panels
Thermal electric blinds
Central vacuum
Air conditioning (cold) by fan convectors
Hot water radiant floor
’Unichama’ fireplace
Bosch appliances
Barbecue
Located in Murches only minutes away from the Villa de Cascais.
Cascais villa is about 30 minutes from Lisbon, next to the seafront, between the sunny bay of Cascais and the majestic Sintra Mountains.
It displays a delightfully maritime and exquisite atmosphere, attracting visitors all year long.
Since the end of the 19th century, the town of Cascais has been one of the most popular Portuguese tourist destinations in Portugal and abroad, since visitors can enjoy a mild climate, beaches, landscapes, hotel amenities, varied gastronomy, events cultural events and various international events such as Global Champions Tour-GCT, Golf Tournaments, Sailing.
Contact
House 4 Bedrooms
Birre, Cascais e Estoril, Distrito de Lisboa
New · 532m²
With Garage
buy
3.990.000 €
The 4 bedroom luxury contemporary villa, which is under construction, has very high standard finishes and comprises of:
On the ground floor, a fantastic open space concept and a guest bathroom, which gives access to the garden and pool area.
On the first floor the master suite with a walk-in dressing room, another en-suite bedroom and 2 bedrooms sharing a bathroom. All bedrooms have access to a balcony.
The basement offers a multipurpose room, a laundry area, a bathroom, technical area and a garage for 3 cars.
The construction is expected to be completed by summer 2024.
Located in Birre, only minutes away from the center of Cascais. and within walking distance of the Kings College international school.
The village of Cascais is one of the most beautiful in the Portuguese coast, 30km from Lisbon. offering quality of life, with pleasant temperatures all year round, beautiful beaches, the Natural Park and the mountains (Sintra), several golf courses, cultural events and various international sport events (Global Champions Tour - GCT, golf tournaments, Sailing).
Cascais is considered the Portuguese Riviera.
#ref:LANE_7020
On the ground floor, a fantastic open space concept and a guest bathroom, which gives access to the garden and pool area.
On the first floor the master suite with a walk-in dressing room, another en-suite bedroom and 2 bedrooms sharing a bathroom. All bedrooms have access to a balcony.
The basement offers a multipurpose room, a laundry area, a bathroom, technical area and a garage for 3 cars.
The construction is expected to be completed by summer 2024.
Located in Birre, only minutes away from the center of Cascais. and within walking distance of the Kings College international school.
The village of Cascais is one of the most beautiful in the Portuguese coast, 30km from Lisbon. offering quality of life, with pleasant temperatures all year round, beautiful beaches, the Natural Park and the mountains (Sintra), several golf courses, cultural events and various international sport events (Global Champions Tour - GCT, golf tournaments, Sailing).
Cascais is considered the Portuguese Riviera.
#ref:LANE_7020
Contact
House 4 Bedrooms Duplex
Vale de Milhaços , Corroios, Seixal, Distrito de Setúbal
New · 155m²
With Garage
buy
725.000 €
House T4 | Isolated | Valley of | Swimming | On the plant.
Property with fully equipped kitchen, double glazing with thermal and oscillostop, pre installation of air conditioning, electric blinds, solar panel hot waters, central vacuum, Led lighting, etc.
Possibility of choosing finishes.
We take care of your financing at no additional cost, work daily with all banks to ensure the best housing credit solution for you.
Deadline for delivery 14 months, illustrative images of the finishes of the builder.
Vale de Milhaços is a pleasant and well situated area of the parish of Corroios, municipality of Seixal. It is mainly a residential place, with many villas and some buildings, especially as first housing. It is situated between The Caperica Heath, Pinhal Vidal, Pinheirinho, Santa Marta do Pinhal and Sobreda.
The main economic activities are trade, services and some food industries, especially in the pastry business.
It has two Basic Schools with 1st cycle of basic education and 1 school of 2nd and 3rd cycles, which also includes a football school with field on synthetic turf, has the church of São João Baptista and a volleyball field that belongs to The Convivial and Sports Center of Vale de Milhaços, is 3 minutes from the municipal pools.
It is surrounded by good access to Lisbon and beaches, even close to fertagus de Corroios train station, which is the fastest way to get to Lisbon by the Railway crossing of The Bridge April 25.
For more information contact:
Pedro Silva
SCI Real Estate
Property with fully equipped kitchen, double glazing with thermal and oscillostop, pre installation of air conditioning, electric blinds, solar panel hot waters, central vacuum, Led lighting, etc.
Possibility of choosing finishes.
We take care of your financing at no additional cost, work daily with all banks to ensure the best housing credit solution for you.
Deadline for delivery 14 months, illustrative images of the finishes of the builder.
Vale de Milhaços is a pleasant and well situated area of the parish of Corroios, municipality of Seixal. It is mainly a residential place, with many villas and some buildings, especially as first housing. It is situated between The Caperica Heath, Pinhal Vidal, Pinheirinho, Santa Marta do Pinhal and Sobreda.
The main economic activities are trade, services and some food industries, especially in the pastry business.
It has two Basic Schools with 1st cycle of basic education and 1 school of 2nd and 3rd cycles, which also includes a football school with field on synthetic turf, has the church of São João Baptista and a volleyball field that belongs to The Convivial and Sports Center of Vale de Milhaços, is 3 minutes from the municipal pools.
It is surrounded by good access to Lisbon and beaches, even close to fertagus de Corroios train station, which is the fastest way to get to Lisbon by the Railway crossing of The Bridge April 25.
For more information contact:
Pedro Silva
SCI Real Estate
Contact
Detached House 4 Bedrooms
Santa Cruz (A dos Cunhados), A dos Cunhados e Maceira, Torres Vedras, Distrito de Lisboa
New · 142m²
With Garage
buy
520.000 €
OFERTA DO VALOR DA ESCRITURA!
Descrição do Imóvel:
A Live in Torres Vedras apresenta-lhe esta fantástica Moradia T4 Nova (em fase de construção), distribuída por dois pisos, localizada numa zona residencial muito sossegada junto a Santa Cruz.
Com uma construção moderna e acabamentos de alta qualidade, esta moradia é ideal para quem procura conforto, funcionalidade e proximidade a todos os serviços essenciais.
A poucos minutos de escolas, praias, comércio e serviços, esta propriedade oferece uma excelente qualidade de vida, com fácil acesso às autoestradas e às cidades de Torres Vedras e Lisboa.
Composição do Imóvel:
Piso Térreo:
- Hall de Entrada: Área de recepção que distribui harmoniosamente para as diferentes divisões do piso.
- Sala de Estar: Espaçosa e luminosa, perfeita para momentos de lazer e convívio em família.
- Sala de Jantar: Espaço separado e ideal para refeições em família ou com amigos.
- Cozinha: Totalmente equipada com eletrodomésticos da marca Bosh, garantindo praticidade e modernidade na sua utilização.
- Casa de Banho Social: WC de serviço, de fácil acesso a partir das áreas comuns.
- Quarto/Escritório: Espaço versátil, ideal para ser utilizado como quarto de hóspedes ou escritório.
1º Piso:
- Hall dos Quartos: Área que distribui harmoniosamente para as diferentes divisões do piso.
- 2 Quartos: Amplos, com grandes roupeiros embutidos e varandas, proporcionando um ambiente confortável e privado.
- 1 Suíte: Suíte espaçosa com roupeiro embutido e varanda, oferecendo um refúgio tranquilo e reservado.
- Casa de Banho Social: WC completo, bem distribuído para servir os quartos do piso superior.
Exterior e Espaço de Lazer:
- Garagem: Espaço fechado com capacidade para um carro, com área adicional para a casa das máquinas.
- Churrasqueira: Perfeita para preparar refeições ao ar livre e convívios em família ou com amigos.
- Jardim: Área verde cuidadosamente desenhada, com espaço preparado para a instalação de uma piscina, oferecendo um ambiente ideal para relaxar e aproveitar o tempo ao ar livre.
Equipamentos e Extras:
- Caixilharia em PVC com Oscilo Batente: Garantia de excelente isolamento térmico e acústico.
- Ar Condicionado: Sistema de climatização para maior conforto durante todo o ano.
- Bomba de Calor com Painéis Solares: Sistema eficiente de aquecimento de águas, garantindo economia de energia.
- Estores Elétricos: Para maior comodidade no controle da luminosidade e privacidade.
- Portões Automáticos: Praticidade e segurança na entrada e na garagem.
- VMC (Ventilação Mecânica Controlada): Para manter a qualidade do ar interior.
- Vídeo Porteiro: Segurança adicional com controle de acesso.
- Pré-Instalação de Aspiração Central: Facilita a limpeza e manutenção do imóvel.
- Alarme e Vídeo Vigilância: Sistemas de segurança integrados para maior proteção.
- Painéis Fotovoltaicos: Para produção de energia elétrica sustentável e eficiente.
Localização:
Situada numa zona habitacional tranquila, esta moradia está a poucos minutos de:
- Escolas: Ótimas opções de ensino para as crianças e adolescentes.
- Praias: Fácil acesso às belas praias de Santa Cruz, bem como as da Ericeira.
- Comércio e Serviços: Todas as comodidades a uma curta distância.
- Autoestradas: Acesso rápido às principais vias, facilitando deslocações para Torres Vedras, Lisboa e outras localidades.
Agende já a sua visita e descubra o seu novo lar, onde conforto, modernidade e localização se unem em perfeita harmonia!
Tratamos do seu processo de crédito, apresentando as melhores soluções para si, através de intermediário de crédito certificado pelo Banco de Portugal.
*As informações apresentadas neste anúncio são de natureza meramente informativa não podendo ser consideradas vinculativas, não dispensa a consulta e confirmação das mesmas junto da mediadora
Descrição do Imóvel:
A Live in Torres Vedras apresenta-lhe esta fantástica Moradia T4 Nova (em fase de construção), distribuída por dois pisos, localizada numa zona residencial muito sossegada junto a Santa Cruz.
Com uma construção moderna e acabamentos de alta qualidade, esta moradia é ideal para quem procura conforto, funcionalidade e proximidade a todos os serviços essenciais.
A poucos minutos de escolas, praias, comércio e serviços, esta propriedade oferece uma excelente qualidade de vida, com fácil acesso às autoestradas e às cidades de Torres Vedras e Lisboa.
Composição do Imóvel:
Piso Térreo:
- Hall de Entrada: Área de recepção que distribui harmoniosamente para as diferentes divisões do piso.
- Sala de Estar: Espaçosa e luminosa, perfeita para momentos de lazer e convívio em família.
- Sala de Jantar: Espaço separado e ideal para refeições em família ou com amigos.
- Cozinha: Totalmente equipada com eletrodomésticos da marca Bosh, garantindo praticidade e modernidade na sua utilização.
- Casa de Banho Social: WC de serviço, de fácil acesso a partir das áreas comuns.
- Quarto/Escritório: Espaço versátil, ideal para ser utilizado como quarto de hóspedes ou escritório.
1º Piso:
- Hall dos Quartos: Área que distribui harmoniosamente para as diferentes divisões do piso.
- 2 Quartos: Amplos, com grandes roupeiros embutidos e varandas, proporcionando um ambiente confortável e privado.
- 1 Suíte: Suíte espaçosa com roupeiro embutido e varanda, oferecendo um refúgio tranquilo e reservado.
- Casa de Banho Social: WC completo, bem distribuído para servir os quartos do piso superior.
Exterior e Espaço de Lazer:
- Garagem: Espaço fechado com capacidade para um carro, com área adicional para a casa das máquinas.
- Churrasqueira: Perfeita para preparar refeições ao ar livre e convívios em família ou com amigos.
- Jardim: Área verde cuidadosamente desenhada, com espaço preparado para a instalação de uma piscina, oferecendo um ambiente ideal para relaxar e aproveitar o tempo ao ar livre.
Equipamentos e Extras:
- Caixilharia em PVC com Oscilo Batente: Garantia de excelente isolamento térmico e acústico.
- Ar Condicionado: Sistema de climatização para maior conforto durante todo o ano.
- Bomba de Calor com Painéis Solares: Sistema eficiente de aquecimento de águas, garantindo economia de energia.
- Estores Elétricos: Para maior comodidade no controle da luminosidade e privacidade.
- Portões Automáticos: Praticidade e segurança na entrada e na garagem.
- VMC (Ventilação Mecânica Controlada): Para manter a qualidade do ar interior.
- Vídeo Porteiro: Segurança adicional com controle de acesso.
- Pré-Instalação de Aspiração Central: Facilita a limpeza e manutenção do imóvel.
- Alarme e Vídeo Vigilância: Sistemas de segurança integrados para maior proteção.
- Painéis Fotovoltaicos: Para produção de energia elétrica sustentável e eficiente.
Localização:
Situada numa zona habitacional tranquila, esta moradia está a poucos minutos de:
- Escolas: Ótimas opções de ensino para as crianças e adolescentes.
- Praias: Fácil acesso às belas praias de Santa Cruz, bem como as da Ericeira.
- Comércio e Serviços: Todas as comodidades a uma curta distância.
- Autoestradas: Acesso rápido às principais vias, facilitando deslocações para Torres Vedras, Lisboa e outras localidades.
Agende já a sua visita e descubra o seu novo lar, onde conforto, modernidade e localização se unem em perfeita harmonia!
Tratamos do seu processo de crédito, apresentando as melhores soluções para si, através de intermediário de crédito certificado pelo Banco de Portugal.
*As informações apresentadas neste anúncio são de natureza meramente informativa não podendo ser consideradas vinculativas, não dispensa a consulta e confirmação das mesmas junto da mediadora
Contact
House 4 Bedrooms Duplex
Vale de Milhaços , Corroios, Seixal, Distrito de Setúbal
New · 167m²
With Garage
buy
695.000 €
House T4 | Isolated | Valley of | Swimming | On the plant.
Property with fully equipped kitchen, double glazing with thermal and oscillostop, pre installation of air conditioning, electric blinds, solar panel hot waters, central vacuum, Led lighting, etc.
Possibility of choosing finishes.
We take care of your financing at no additional cost, work daily with all banks to ensure the best housing credit solution for you.
Deadline for delivery 14 months, illustrative images of the finishes of the builder.
Vale de Milhaços is a pleasant and well situated area of the parish of Corroios, municipality of Seixal. It is mainly a residential place, with many villas and some buildings, especially as first housing. It is situated between The Caperica Heath, Pinhal Vidal, Pinheirinho, Santa Marta do Pinhal and Sobreda.
The main economic activities are trade, services and some food industries, especially in the pastry business.
It has two Basic Schools with 1st cycle of basic education and 1 school of 2nd and 3rd cycles, which also includes a football school with field on synthetic turf, has the church of São João Baptista and a volleyball field that belongs to The Convivial and Sports Center of Vale de Milhaços, is 3 minutes from the municipal pools.
It is surrounded by good access to Lisbon and beaches, even close to fertagus de Corroios train station, which is the fastest way to get to Lisbon by the Railway crossing of The Bridge April 25.
For more information contact:
Pedro Silva
SCI Real Estate
Property with fully equipped kitchen, double glazing with thermal and oscillostop, pre installation of air conditioning, electric blinds, solar panel hot waters, central vacuum, Led lighting, etc.
Possibility of choosing finishes.
We take care of your financing at no additional cost, work daily with all banks to ensure the best housing credit solution for you.
Deadline for delivery 14 months, illustrative images of the finishes of the builder.
Vale de Milhaços is a pleasant and well situated area of the parish of Corroios, municipality of Seixal. It is mainly a residential place, with many villas and some buildings, especially as first housing. It is situated between The Caperica Heath, Pinhal Vidal, Pinheirinho, Santa Marta do Pinhal and Sobreda.
The main economic activities are trade, services and some food industries, especially in the pastry business.
It has two Basic Schools with 1st cycle of basic education and 1 school of 2nd and 3rd cycles, which also includes a football school with field on synthetic turf, has the church of São João Baptista and a volleyball field that belongs to The Convivial and Sports Center of Vale de Milhaços, is 3 minutes from the municipal pools.
It is surrounded by good access to Lisbon and beaches, even close to fertagus de Corroios train station, which is the fastest way to get to Lisbon by the Railway crossing of The Bridge April 25.
For more information contact:
Pedro Silva
SCI Real Estate
Contact
Semi-Detached House 4 Bedrooms Duplex
Sobreda, Charneca de Caparica e Sobreda, Almada, Distrito de Setúbal
New · 172m²
With Garage
buy
445.000 €
4 bedroom semi-detached villa, with garage and pool, located in an area of excellence - Sobreda
It has a construction area of 173m2, inserted in a plot of 284m2.
Dependent gross area (balcony/terrace) - 32m2.
House with 2 floors, composed of:
Floor 0
- Entrance hall and interior stairs to access the 1st floor;
- Social area consisting of dining and living room with 26m2;
- Kitchen supported by pantry, with an area of 13m2;
- Office with 12m2;
- Sanitary installation with 2m2;
- Storage 4m2.
Floor 1
- Distribution hall;
- Suite with closet, private sanitary installation and access to balcony overlooking the garden, with 14m2;
- Suite with private sanitary installation, with built-in closet of 13m2;
- Suite with built-in closet and private sanitary installation, of generous areas with 16m2.
With regard to the finishes the villa has:
- Pre-installation of air conditioning system in all room divisions;
- Installation of solar panel with thermosiphon included of 300L;
- Garage floors and sanitary facilities in Ceramic / Porcelain;
- The floors of dry areas / kitchen in vinyl flooring;
- Aluminum frames with thermal break;
- Double glazing;
- Electric blinds.
Outside: storage area, swimming pool, garage, and barbecue.
10 minutes from the accesses that connect this area of the city to the Portuguese Capital by Car, and at the same time away from two Fertagus train stations (Pragal and Corroios).
Inserted near green areas of recreation, sport and leisure, which provide harmony and serenity.
A few minutes from schools, health services and shopping areas.
This villa is only 12minutes away from the beautiful beaches of Costa da Caparica.
It has a construction area of 173m2, inserted in a plot of 284m2.
Dependent gross area (balcony/terrace) - 32m2.
House with 2 floors, composed of:
Floor 0
- Entrance hall and interior stairs to access the 1st floor;
- Social area consisting of dining and living room with 26m2;
- Kitchen supported by pantry, with an area of 13m2;
- Office with 12m2;
- Sanitary installation with 2m2;
- Storage 4m2.
Floor 1
- Distribution hall;
- Suite with closet, private sanitary installation and access to balcony overlooking the garden, with 14m2;
- Suite with private sanitary installation, with built-in closet of 13m2;
- Suite with built-in closet and private sanitary installation, of generous areas with 16m2.
With regard to the finishes the villa has:
- Pre-installation of air conditioning system in all room divisions;
- Installation of solar panel with thermosiphon included of 300L;
- Garage floors and sanitary facilities in Ceramic / Porcelain;
- The floors of dry areas / kitchen in vinyl flooring;
- Aluminum frames with thermal break;
- Double glazing;
- Electric blinds.
Outside: storage area, swimming pool, garage, and barbecue.
10 minutes from the accesses that connect this area of the city to the Portuguese Capital by Car, and at the same time away from two Fertagus train stations (Pragal and Corroios).
Inserted near green areas of recreation, sport and leisure, which provide harmony and serenity.
A few minutes from schools, health services and shopping areas.
This villa is only 12minutes away from the beautiful beaches of Costa da Caparica.
Contact
House 4 Bedrooms Triplex
Amora, Seixal, Distrito de Setúbal
New · 170m²
With Garage
buy
654.900 €
A New Concept of Sustainable Living
4 bedroom villa, triplex, with swimming pool inserted in the Herdade do Meio Development, embracing a new concept of ECO-FRIENDLY LIVING
On a plot of 347 sqm is located this villa with 3 floors, in which there is 1 living room, 1 dining room, 1 kitchen, 1 bedroom en suite and 2 bathrooms on floor 0, 3 bedrooms of which 1 suite and 2 bathroom’s on the 1st floor and also a spacious garage and 1 storage room on the -1 floor.
It is a self-sufficient villa, with a swimming pool and private garden, and its ’smart-villa’ has an innovative system of panels that capture and store solar energy.
Herdade do Meio’s smart-villas have been designed to be energy efficient and thermally comfortable. They have thermal coatings and an intelligent temperature system, which constantly adapts the temperature of the different rooms of the house to the ideal temperature. It ensures a comfortable environment 24 hours a day and reduces the energy used for heating and maintenance.
The rooms are sound and thermally coated. Its large windows give access to a comfortable balcony that unites the elegant interiors with the inviting climate and natural light of the region.
The garage is equipped with a charging system for electric vehicles, and 2 electric scooters that promote a more sustainable commute within Herdade do Meio, and with the surrounding community.
Herdade do Meio is the opportunity to live the life you’ve always dreamed of.
It is to live in a space of 11 hectares, in a smart-villa that produces, stores and manages its own energy, being, energetically, 100% independent of the public grid. . Its system incorporates 2.4 kW lithium batteries, 6 kW hybrid inverters and 6 3.6 kW solar panels, each with 600 watts.
A sustainable, state-of-the-art engineering solution that completely reduces the energy expenses of the house, contributing to the preservation and protection of the surrounding environment.
To live at Herdade do Meio is to make the most of the technology of tomorrow, today. Through KNX technology, a smart, efficient, and safe system, your smart-villa adapts to you and your routines, even before you wake up.
Here, life is easier, more flexible and more comfortable. From heating, ventilation and access control, to remote control of all appliances and accessories, KNX ensures that the smart villa is always comfortable and safe.
Control your home from the devices you use on a daily basis, such as your smartphone, smartwatch, and tablet, or simply through voice commands.
To live at Herdade do Meio is to choose to have a more sustainable and environmentally friendly life, while contributing to the reduction of your carbon footprint.
A stone’s throw from the green of the mountain and the blue of the sea, Herdade do Meio offers an enviable proximity to schools, hospitals and several shopping areas.
Its centrality and proximity to the public transport network makes it possible to be anywhere, anytime. In just 20 minutes, Lisbon and Almada are easily accessible from the motorway, or in 15 minutes via the train and bus network, which stretch from Cascais to Setúbal.
Expected completion - 1st quarter 2025
Project Photos, non-binding
4 bedroom villa, triplex, with swimming pool inserted in the Herdade do Meio Development, embracing a new concept of ECO-FRIENDLY LIVING
On a plot of 347 sqm is located this villa with 3 floors, in which there is 1 living room, 1 dining room, 1 kitchen, 1 bedroom en suite and 2 bathrooms on floor 0, 3 bedrooms of which 1 suite and 2 bathroom’s on the 1st floor and also a spacious garage and 1 storage room on the -1 floor.
It is a self-sufficient villa, with a swimming pool and private garden, and its ’smart-villa’ has an innovative system of panels that capture and store solar energy.
Herdade do Meio’s smart-villas have been designed to be energy efficient and thermally comfortable. They have thermal coatings and an intelligent temperature system, which constantly adapts the temperature of the different rooms of the house to the ideal temperature. It ensures a comfortable environment 24 hours a day and reduces the energy used for heating and maintenance.
The rooms are sound and thermally coated. Its large windows give access to a comfortable balcony that unites the elegant interiors with the inviting climate and natural light of the region.
The garage is equipped with a charging system for electric vehicles, and 2 electric scooters that promote a more sustainable commute within Herdade do Meio, and with the surrounding community.
Herdade do Meio is the opportunity to live the life you’ve always dreamed of.
It is to live in a space of 11 hectares, in a smart-villa that produces, stores and manages its own energy, being, energetically, 100% independent of the public grid. . Its system incorporates 2.4 kW lithium batteries, 6 kW hybrid inverters and 6 3.6 kW solar panels, each with 600 watts.
A sustainable, state-of-the-art engineering solution that completely reduces the energy expenses of the house, contributing to the preservation and protection of the surrounding environment.
To live at Herdade do Meio is to make the most of the technology of tomorrow, today. Through KNX technology, a smart, efficient, and safe system, your smart-villa adapts to you and your routines, even before you wake up.
Here, life is easier, more flexible and more comfortable. From heating, ventilation and access control, to remote control of all appliances and accessories, KNX ensures that the smart villa is always comfortable and safe.
Control your home from the devices you use on a daily basis, such as your smartphone, smartwatch, and tablet, or simply through voice commands.
To live at Herdade do Meio is to choose to have a more sustainable and environmentally friendly life, while contributing to the reduction of your carbon footprint.
A stone’s throw from the green of the mountain and the blue of the sea, Herdade do Meio offers an enviable proximity to schools, hospitals and several shopping areas.
Its centrality and proximity to the public transport network makes it possible to be anywhere, anytime. In just 20 minutes, Lisbon and Almada are easily accessible from the motorway, or in 15 minutes via the train and bus network, which stretch from Cascais to Setúbal.
Expected completion - 1st quarter 2025
Project Photos, non-binding
Contact
Semi-Detached House 4 Bedrooms Duplex
Sobreda, Charneca de Caparica e Sobreda, Almada, Distrito de Setúbal
New · 166m²
With Garage
buy
425.000 €
4 bedroom semi-detached villa, with garage and pool, located in an area of excellence - Sobreda.
It has a construction area of 166m2, inserted in a plot of 202m2.
Dependent gross area (balcony/terrace) - 32m2.
House with 2 floors, composed of:
Floor 0
- Entrance hall and interior stairs to access the 1st floor;
- Social area consisting of dining and living room with 26m2;
- Kitchen supported by pantry, with an area of 13m2;
- Office with 12m2;
- Sanitary installation with 2m2;
- Storage 4m2.
Floor 1
- Distribution hall;
- Suite with closet, private sanitary installation and access to balcony overlooking the garden, with 14m2;
- Suite with private sanitary installation, with built-in closet of 13m2;
- Suite with built-in closet and private sanitary installation, of generous areas with 16m2.
With regard to the finishes the villa has:
- Pre-installation of air conditioning system in all room divisions;
- Installation of solar panel with thermosiphon included of 300L;
- Garage floors and sanitary facilities in Ceramic / Porcelain;
- The floors of dry areas / kitchen in vinyl flooring;
- Aluminum frames with thermal break;
- Double glazing;
- Electric blinds.
Outside: storage area, swimming pool, garage, and barbecue.
10 minutes from the accesses that connect this area of the city to the Portuguese Capital by Car, and at the same time away from two Fertagus train stations (Pragal and Corroios).
Inserted near green areas of recreation, sport and leisure, which provide harmony and serenity.
A few minutes from schools, health services and shopping areas.
This villa is only 12minutes away from the beautiful beaches of Costa da Caparica.
It has a construction area of 166m2, inserted in a plot of 202m2.
Dependent gross area (balcony/terrace) - 32m2.
House with 2 floors, composed of:
Floor 0
- Entrance hall and interior stairs to access the 1st floor;
- Social area consisting of dining and living room with 26m2;
- Kitchen supported by pantry, with an area of 13m2;
- Office with 12m2;
- Sanitary installation with 2m2;
- Storage 4m2.
Floor 1
- Distribution hall;
- Suite with closet, private sanitary installation and access to balcony overlooking the garden, with 14m2;
- Suite with private sanitary installation, with built-in closet of 13m2;
- Suite with built-in closet and private sanitary installation, of generous areas with 16m2.
With regard to the finishes the villa has:
- Pre-installation of air conditioning system in all room divisions;
- Installation of solar panel with thermosiphon included of 300L;
- Garage floors and sanitary facilities in Ceramic / Porcelain;
- The floors of dry areas / kitchen in vinyl flooring;
- Aluminum frames with thermal break;
- Double glazing;
- Electric blinds.
Outside: storage area, swimming pool, garage, and barbecue.
10 minutes from the accesses that connect this area of the city to the Portuguese Capital by Car, and at the same time away from two Fertagus train stations (Pragal and Corroios).
Inserted near green areas of recreation, sport and leisure, which provide harmony and serenity.
A few minutes from schools, health services and shopping areas.
This villa is only 12minutes away from the beautiful beaches of Costa da Caparica.
Contact
House 4 Bedrooms
Aldeia de Juzo, Alcabideche, Cascais, Distrito de Lisboa
New · 351m²
With Swimming Pool
buy
1.950.000 €
Luxury 4 Bedroom villa with swimming pool and lawned garden located in Aldeia de Juzo, Cascais.
Villa with electric shutters, automatic irrigation, air conditioning in all rooms, underfloor heating in bathrooms, alarm system and solar panels.
Main areas
Floor 0:
- Hall 3m2
- Living room 50m2
- Kitchen 9m2
- Social WC 1m2
Floor 1:
- Master Suite 20m2 with walk-in-closet and balcony
- 18m2 suite with balcony
- 15m2 suite with balcony
Floor -1:
- Lounge with natural light
- Full bathroom
- Laundry room and technical area
Outdoor car park for 3 vehicles and pre-installation for charging electric cars.
Located 7 minutes away from the CUF Hospital in Cascais, 8 minutes away from the Quinta da Marinha Equestrian Centre, 9 minutes away from Guincho beach and 24 minutes away from Lisbon Airport, close to services, public transport, shops, restaurants, schools and access to the A5 and A16 motorways.
INSIDE LIVING operates in the luxury housing and property investment market. Our team offers a diverse range of excellent services to our clients, such as investor support services, ensuring all the assistance in the selection, purchase, sale or rental of properties, architectural design, interior design, banking and concierge services throughout the process.
Villa with electric shutters, automatic irrigation, air conditioning in all rooms, underfloor heating in bathrooms, alarm system and solar panels.
Main areas
Floor 0:
- Hall 3m2
- Living room 50m2
- Kitchen 9m2
- Social WC 1m2
Floor 1:
- Master Suite 20m2 with walk-in-closet and balcony
- 18m2 suite with balcony
- 15m2 suite with balcony
Floor -1:
- Lounge with natural light
- Full bathroom
- Laundry room and technical area
Outdoor car park for 3 vehicles and pre-installation for charging electric cars.
Located 7 minutes away from the CUF Hospital in Cascais, 8 minutes away from the Quinta da Marinha Equestrian Centre, 9 minutes away from Guincho beach and 24 minutes away from Lisbon Airport, close to services, public transport, shops, restaurants, schools and access to the A5 and A16 motorways.
INSIDE LIVING operates in the luxury housing and property investment market. Our team offers a diverse range of excellent services to our clients, such as investor support services, ensuring all the assistance in the selection, purchase, sale or rental of properties, architectural design, interior design, banking and concierge services throughout the process.
Contact
House 4 Bedrooms Duplex
Quinta Marques Gomes, Canidelo, Vila Nova de Gaia, Distrito do Porto
New · 252m²
With Garage
buy
3.500.000 €
4 bedroom villa with 4 fronts river view, garden
Built on a plot with 761sqm, with 372 sqm of gross area and some stunning views over the Douro River and the city of Porto.
With four bedrooms, two suites, four bathrooms, living room, dining room, fully equipped kitchen, entrance hall, corridors, outdoor terrace, indoor terraces, garden pool, all on the same floor.
Technical areas, laundry, storage and garage with 93 sqm on the lower floor.
With the four sun exposures, premium finishes, underfloor heating, central heating, solar panels, electric black outs, this fantastic Villa was designed taking into account the satisfaction of the highest levels of demand and well-being, with great respect for nature, using the spaces and organic exterior tones to minimize the visual impact of the buildings
Inserted in a single and exclusive gated community the Quinta Marques Gomes
Overlooking the Foz do Rio Douro, with 270,000 sqm, it is a residential condominium ’closed’, endowed with extensive green areas where are assured the highest standards of quality and environmental sustainability.
Private condominium that has a set of services of which stands out the permanent security that manages access control and ensures the total privacy of all residents.
With a playground in the central garden and a bike path.
Located in Porto, in the municipality of Vila Nova de Gaia, overlooking the mouth of the Douro River and the sea.
In a true ecosystem due to its location, the nature reserve and the extensive green areas invite the practice of sports and leisure activities in the constant presence of the stunning views over Porto and the Douro River.
On the river bank, the Douro Marina is an extension of the outdoor facilities offered in this place.
Served by a vast network of transport and accessibility that allow you to quickly reach any destination. 30 minutes from Porto Airport.
Castelhana is a Portuguese real estate agency present in the domestic market for over 20 years, specialized in prime residential real estate and recognized for the launch of some of the most distinguished developments in Portugal.
Founded in 1999, Castelhana provides a full service in business brokerage. We are specialists in investment and in the commercialization of real estate.
In Porto we are based in the sophisticated Boavista district,
in Lisbon, in Chiado, one of the most emblematic and traditional districts of the city.
We are waiting for you. We have a team available to give you the best support in your next real estate investment.
Contact us!
Built on a plot with 761sqm, with 372 sqm of gross area and some stunning views over the Douro River and the city of Porto.
With four bedrooms, two suites, four bathrooms, living room, dining room, fully equipped kitchen, entrance hall, corridors, outdoor terrace, indoor terraces, garden pool, all on the same floor.
Technical areas, laundry, storage and garage with 93 sqm on the lower floor.
With the four sun exposures, premium finishes, underfloor heating, central heating, solar panels, electric black outs, this fantastic Villa was designed taking into account the satisfaction of the highest levels of demand and well-being, with great respect for nature, using the spaces and organic exterior tones to minimize the visual impact of the buildings
Inserted in a single and exclusive gated community the Quinta Marques Gomes
Overlooking the Foz do Rio Douro, with 270,000 sqm, it is a residential condominium ’closed’, endowed with extensive green areas where are assured the highest standards of quality and environmental sustainability.
Private condominium that has a set of services of which stands out the permanent security that manages access control and ensures the total privacy of all residents.
With a playground in the central garden and a bike path.
Located in Porto, in the municipality of Vila Nova de Gaia, overlooking the mouth of the Douro River and the sea.
In a true ecosystem due to its location, the nature reserve and the extensive green areas invite the practice of sports and leisure activities in the constant presence of the stunning views over Porto and the Douro River.
On the river bank, the Douro Marina is an extension of the outdoor facilities offered in this place.
Served by a vast network of transport and accessibility that allow you to quickly reach any destination. 30 minutes from Porto Airport.
Castelhana is a Portuguese real estate agency present in the domestic market for over 20 years, specialized in prime residential real estate and recognized for the launch of some of the most distinguished developments in Portugal.
Founded in 1999, Castelhana provides a full service in business brokerage. We are specialists in investment and in the commercialization of real estate.
In Porto we are based in the sophisticated Boavista district,
in Lisbon, in Chiado, one of the most emblematic and traditional districts of the city.
We are waiting for you. We have a team available to give you the best support in your next real estate investment.
Contact us!
Contact
House 4 Bedrooms
Cascais e Estoril, Distrito de Lisboa
New · 272m²
With Garage
buy
995.000 €
Detached 4-bedroom villa, under construction, with contemporary architecture, swimming pool, lawned garden and excellent sun exposure, in a residential area in Carcavelos.
Main Areas:
Ground floor
. Hall 10m2
. Living room 60m2, with direct access to the lounge area
. Equipped open-plan kitchen 16m2 .
. Laundry room 6m2
. Wc 3m2
1st floor
. Hall 9m2
. Suite 21m2 + Closet 8m2 + Wc 6m2
. Suite 18m2 + Closet 10m2
. Bedroom 16m2
. Bedroom 15m2
. Wc 6m2
Equipped with pre-installation for air conditioning, solar panels, isothermal electric shutters, aluminium frames with double glazing, high security door, video intercom and floating floors.
The property has parking for 3 cars.
It is located 7 minutes away from Cascais Municipal aerodrome, 20 minutes away from Carcavelos beach, 25 minutes away from the centre of Cascais and 40 minutes away from Lisbon airport, close to services, schools, restaurants, leisure areas and access to the motorway.
INSIDE LIVING operates in the luxury housing and property investment market. Our team offers a diverse range of excellent services to our clients, such as investor support services, ensuring all the assistance in the selection, purchase, sale or rental of properties, architectural design, interior design, banking and concierge services throughout the process.
Main Areas:
Ground floor
. Hall 10m2
. Living room 60m2, with direct access to the lounge area
. Equipped open-plan kitchen 16m2 .
. Laundry room 6m2
. Wc 3m2
1st floor
. Hall 9m2
. Suite 21m2 + Closet 8m2 + Wc 6m2
. Suite 18m2 + Closet 10m2
. Bedroom 16m2
. Bedroom 15m2
. Wc 6m2
Equipped with pre-installation for air conditioning, solar panels, isothermal electric shutters, aluminium frames with double glazing, high security door, video intercom and floating floors.
The property has parking for 3 cars.
It is located 7 minutes away from Cascais Municipal aerodrome, 20 minutes away from Carcavelos beach, 25 minutes away from the centre of Cascais and 40 minutes away from Lisbon airport, close to services, schools, restaurants, leisure areas and access to the motorway.
INSIDE LIVING operates in the luxury housing and property investment market. Our team offers a diverse range of excellent services to our clients, such as investor support services, ensuring all the assistance in the selection, purchase, sale or rental of properties, architectural design, interior design, banking and concierge services throughout the process.
Contact
House 4 Bedrooms
Mafra, Distrito de Lisboa
New · 181m²
With Garage
buy
715.000 €
This spectacular 4 bedroom single storey villa, located in a quiet area 4km from the centre of the village of Mafra and 8km from the village of Ericeira, offers a stunning view of the countryside, providing a calm and relaxing environment. With modern and elegant architecture, it has a fully equipped kitchen, a spacious living/dining room, with access to a terrace with pool and garden, perfect for moments of conviviality and outdoor leisure. The interior also consists of a suite with a generous wardrobe and a private bathroom, two bedrooms with built-in wardrobes, a bedroom/office and a common toilet. Outside the villa there is a swimming pool, a barbecue, gardens, a garage for one vehicle and several parking spaces. The location of this villa is perfect for those who want to enjoy the countryside view, excellent sun exposure and contact with nature.
*All images and information presented do not dispense with confirmation by the mediator, as well as consultation of the property’s documentation.
*All images and information presented do not dispense with confirmation by the mediator, as well as consultation of the property’s documentation.
Contact
Detached House 4 Bedrooms
Ribamar , Santo Isidoro, Mafra, Distrito de Lisboa
New · 382m²
With Garage
buy
2.550.000 €
OFERTA DO VALOR DE ESCRITURA.
Moradia de Luxo nova, inserida num condomínio privado, com uma vista mar de cortar a respiração, com vista para a praia dos Coxos em Ribamar.
Com uma exposição solar incrível, com muita luminosidade, acolhedora, áreas fantásticas em todas as divisões, construção de rigor e materiais de 1ª qualidade.
Aqui, foi reunida a maravilhosa possibilidade de ter em quase todas as divisões da sua casa, uma vista mar Única!
O exterior é igualmente pensado ao detalhe para proporcionar conforto e qualidade, para usufruir em família ou com amigos de vida, aqui podemos contemplar um jardim, com uma piscina infinita e vista sobre o Oceano.
Um verdadeiro privilégio viver neste imóvel, estando a 45m de Lisboa, com comércio e serviços próximo, escolas, e a praia literalmente a 2 passos.
Constituída por três pisos, com vista total para o mar e jardim:
- Piso 0 - Espaçoso hall de entrada que se abre para o grande e luminoso salão de 36,05m2 , uma cozinha de generosas dimensões 13,30m2 despensa, acesso direto ao terraço exterior de 39m2, quarto/ escritório de 16,60m2 com WC de apoio onde se destacam os acabamentos criteriosos e de qualidade.
- Piso 1 - Composto por duas espaçosas suítes, 23,40m2 e 17,65m2 com roupeiros, closet e uma varanda de 39,65m2 com uma fabulosa e impactante vista sobre o mar.
- Piso -1 - Conta com 78,85m2 distribuídos da seguinte forma: Garagem para estacionar dois carros, ginásio e lavandaria. Dispõe ainda de um WC, um espaço que pode tornar-se ideal para a sua garrafeira e uma sala técnica com vários equipamentos de apoio à manutenção da propriedade.
Extras:
- Cozinha totalmente equipada.
- Sala com lareira.
- Piso radiante em toda a casa (exceto no piso -1).
- Ar condicionado.
- Painéis solares para aquecimento de águas sanitárias.
Tratamos do seu processo de crédito, apresentando as melhores soluções para si, através de intermediário de crédito certificado pelo Banco de Portugal.
*As informações apresentadas neste anúncio são de natureza meramente informativa não podendo ser consideradas vinculativas, não dispensa a consulta e confirmação das mesmas junto da mediadora.
Moradia de Luxo nova, inserida num condomínio privado, com uma vista mar de cortar a respiração, com vista para a praia dos Coxos em Ribamar.
Com uma exposição solar incrível, com muita luminosidade, acolhedora, áreas fantásticas em todas as divisões, construção de rigor e materiais de 1ª qualidade.
Aqui, foi reunida a maravilhosa possibilidade de ter em quase todas as divisões da sua casa, uma vista mar Única!
O exterior é igualmente pensado ao detalhe para proporcionar conforto e qualidade, para usufruir em família ou com amigos de vida, aqui podemos contemplar um jardim, com uma piscina infinita e vista sobre o Oceano.
Um verdadeiro privilégio viver neste imóvel, estando a 45m de Lisboa, com comércio e serviços próximo, escolas, e a praia literalmente a 2 passos.
Constituída por três pisos, com vista total para o mar e jardim:
- Piso 0 - Espaçoso hall de entrada que se abre para o grande e luminoso salão de 36,05m2 , uma cozinha de generosas dimensões 13,30m2 despensa, acesso direto ao terraço exterior de 39m2, quarto/ escritório de 16,60m2 com WC de apoio onde se destacam os acabamentos criteriosos e de qualidade.
- Piso 1 - Composto por duas espaçosas suítes, 23,40m2 e 17,65m2 com roupeiros, closet e uma varanda de 39,65m2 com uma fabulosa e impactante vista sobre o mar.
- Piso -1 - Conta com 78,85m2 distribuídos da seguinte forma: Garagem para estacionar dois carros, ginásio e lavandaria. Dispõe ainda de um WC, um espaço que pode tornar-se ideal para a sua garrafeira e uma sala técnica com vários equipamentos de apoio à manutenção da propriedade.
Extras:
- Cozinha totalmente equipada.
- Sala com lareira.
- Piso radiante em toda a casa (exceto no piso -1).
- Ar condicionado.
- Painéis solares para aquecimento de águas sanitárias.
Tratamos do seu processo de crédito, apresentando as melhores soluções para si, através de intermediário de crédito certificado pelo Banco de Portugal.
*As informações apresentadas neste anúncio são de natureza meramente informativa não podendo ser consideradas vinculativas, não dispensa a consulta e confirmação das mesmas junto da mediadora.
Contact
House 4 Bedrooms Duplex
Rua Quinta Da Fábrica, Corroios, Seixal, Distrito de Setúbal
New · 167m²
With Garage
buy
695.000 €
House T4 | Isolated | Valley of | Swimming | On the plant.
Property with fully equipped kitchen, double glazing with thermal and oscillostop, pre installation of air conditioning, electric blinds, solar panel hot waters, central vacuum, Led lighting, etc.
Possibility of choosing finishes.
We take care of your financing at no additional cost, work daily with all banks to ensure the best housing credit solution for you.
Deadline for delivery 14 months, illustrative images of the finishes of the builder.
Vale de Milhaços is a pleasant and well situated area of the parish of Corroios, municipality of Seixal. It is mainly a residential place, with many villas and some buildings, especially as first housing. It is situated between The Caperica Heath, Pinhal Vidal, Pinheirinho, Santa Marta do Pinhal and Sobreda.
The main economic activities are trade, services and some food industries, especially in the pastry business.
It has two Basic Schools with 1st cycle of basic education and 1 school of 2nd and 3rd cycles, which also includes a football school with field on synthetic turf, has the church of São João Baptista and a volleyball field that belongs to The Convivial and Sports Center of Vale de Milhaços, is 3 minutes from the municipal pools.
It is surrounded by good access to Lisbon and beaches, even close to fertagus de Corroios train station, which is the fastest way to get to Lisbon by the Railway crossing of The Bridge April 25.
For more information contact:
Pedro Silva
SCI Real Estate
Property with fully equipped kitchen, double glazing with thermal and oscillostop, pre installation of air conditioning, electric blinds, solar panel hot waters, central vacuum, Led lighting, etc.
Possibility of choosing finishes.
We take care of your financing at no additional cost, work daily with all banks to ensure the best housing credit solution for you.
Deadline for delivery 14 months, illustrative images of the finishes of the builder.
Vale de Milhaços is a pleasant and well situated area of the parish of Corroios, municipality of Seixal. It is mainly a residential place, with many villas and some buildings, especially as first housing. It is situated between The Caperica Heath, Pinhal Vidal, Pinheirinho, Santa Marta do Pinhal and Sobreda.
The main economic activities are trade, services and some food industries, especially in the pastry business.
It has two Basic Schools with 1st cycle of basic education and 1 school of 2nd and 3rd cycles, which also includes a football school with field on synthetic turf, has the church of São João Baptista and a volleyball field that belongs to The Convivial and Sports Center of Vale de Milhaços, is 3 minutes from the municipal pools.
It is surrounded by good access to Lisbon and beaches, even close to fertagus de Corroios train station, which is the fastest way to get to Lisbon by the Railway crossing of The Bridge April 25.
For more information contact:
Pedro Silva
SCI Real Estate
Contact
House 4 Bedrooms
Aroeira, Charneca de Caparica e Sobreda, Almada, Distrito de Setúbal
New · 147m²
buy
695.000 €
This charming 4 bedroom villa, set in a generous plot of 310m2, offers an elegant and functional environment for family life. As you enter the ground floor, you are greeted by a splendid 34m2 living room, illuminated by natural light and cosy due to the electric fireplace built into the wall. This space provides a welcoming atmosphere, ideal for moments of conviviality with family or friends.
The kitchen, fully equipped and full of cabinets for storage, is integrated into an open space area, but can be separated by sliding doors, allowing flexibility in the organisation of the space. Through the kitchen, we have access to a charming outdoor area, which includes a beautiful garden with a barbecue, inviting you to outdoor dining and leisure time. A swimming pool completes the scenery, providing fun for both young and old.
On the ground floor, there is also a versatile bedroom, with 13m2, which can be used as an office or intended for family members with reduced mobility. A guest bathroom with shower base meets the needs of this floor.
Going up to the upper floor, we find the most private area of the house. The master suite, with a generous 25m2, includes a spacious wardrobe and access to a balcony, providing a tranquil retreat. In addition, there are two more bedrooms equipped with built-in wardrobes and a support bathroom.
The villa also has a garage, providing secure and additional parking for residents. In short, this property harmonises elegance, comfort and functionality, providing a welcoming atmosphere for all members of the family.
The kitchen, fully equipped and full of cabinets for storage, is integrated into an open space area, but can be separated by sliding doors, allowing flexibility in the organisation of the space. Through the kitchen, we have access to a charming outdoor area, which includes a beautiful garden with a barbecue, inviting you to outdoor dining and leisure time. A swimming pool completes the scenery, providing fun for both young and old.
On the ground floor, there is also a versatile bedroom, with 13m2, which can be used as an office or intended for family members with reduced mobility. A guest bathroom with shower base meets the needs of this floor.
Going up to the upper floor, we find the most private area of the house. The master suite, with a generous 25m2, includes a spacious wardrobe and access to a balcony, providing a tranquil retreat. In addition, there are two more bedrooms equipped with built-in wardrobes and a support bathroom.
The villa also has a garage, providing secure and additional parking for residents. In short, this property harmonises elegance, comfort and functionality, providing a welcoming atmosphere for all members of the family.
Contact
House 4 Bedrooms Duplex
Nadrupe, Miragaia e Marteleira, Lourinhã, Distrito de Lisboa
New · 274m²
With Garage
buy
600.000 €
Moradia T4 de arquitetura contemporânea, com jardim e piscina. Venha conhecer!
Localizada na Lourinhã, esta moradia está inserida numa urbanização nova, e encontra-se em fase inicial de construção, sendo que contará com acabamentos de alta qualidade.
De áreas muito amplas, a moradia está distribuída dois andares poderá contar no 1º andar com hall de entrada, sala de 50m2, cozinha com zona de refeições num total de 25m2, despensa, lavandaria, casa de banho e suite; e no 2º andar com hall, casa de banho, dois quartos, um deles com terraço, e uma suite com closet, a respetiva casa de banho e ainda acesso a um terraço privado de 30m2. Poderá também contar com parqueamento coberto de 67m2 para parquear pelo menos duas viaturas.
Esta é uma moradia que se distingue pela sua arquitetura e pelo seu espaço exterior, que consistirá num amplo jardim com piscina e áreas de lazer. Ideal para oferecer momentos para toda a família!
A propriedade está convenientemente localizada numa zona residencial tranquila, a apenas 3km do centro de Lourinhã, que oferece todo o tipo de comércio e serviços. Encontra-se igualmente próxima da praia, a apenas 5 minutos, e possui acesso fácil à cidade de Lisboa, situada a apenas 45 minutos.
Venha conhecer este imóvel de excelência, marque já a sua visita!
-----
REF.4909
-----
* Todas as informações apresentadas não têm qualquer carácter vinculativo, não dispensa a confirmação por parte da mediadora, bem como a consulta da documentação do imóvel *
A Lourinhã é uma cidade conhecida pelas suas praias que atraem turistas durante o verão. A cidade também é conhecida pelos seus fósseis de dinossauros, sendo que há um museu dedicado aos dinossauros, o Museu da Lourinhã, que é uma atração turística popular.
Crédito à habitação? Sem preocupações, somos uma intermediadora de crédito, e tratamos de todo o processo até ao dia da escritura. Explique-nos a sua situação e nós procuramos o banco que lhe proporciona as melhores condições de financiamento.
Localizada na Lourinhã, esta moradia está inserida numa urbanização nova, e encontra-se em fase inicial de construção, sendo que contará com acabamentos de alta qualidade.
De áreas muito amplas, a moradia está distribuída dois andares poderá contar no 1º andar com hall de entrada, sala de 50m2, cozinha com zona de refeições num total de 25m2, despensa, lavandaria, casa de banho e suite; e no 2º andar com hall, casa de banho, dois quartos, um deles com terraço, e uma suite com closet, a respetiva casa de banho e ainda acesso a um terraço privado de 30m2. Poderá também contar com parqueamento coberto de 67m2 para parquear pelo menos duas viaturas.
Esta é uma moradia que se distingue pela sua arquitetura e pelo seu espaço exterior, que consistirá num amplo jardim com piscina e áreas de lazer. Ideal para oferecer momentos para toda a família!
A propriedade está convenientemente localizada numa zona residencial tranquila, a apenas 3km do centro de Lourinhã, que oferece todo o tipo de comércio e serviços. Encontra-se igualmente próxima da praia, a apenas 5 minutos, e possui acesso fácil à cidade de Lisboa, situada a apenas 45 minutos.
Venha conhecer este imóvel de excelência, marque já a sua visita!
-----
REF.4909
-----
* Todas as informações apresentadas não têm qualquer carácter vinculativo, não dispensa a confirmação por parte da mediadora, bem como a consulta da documentação do imóvel *
A Lourinhã é uma cidade conhecida pelas suas praias que atraem turistas durante o verão. A cidade também é conhecida pelos seus fósseis de dinossauros, sendo que há um museu dedicado aos dinossauros, o Museu da Lourinhã, que é uma atração turística popular.
Crédito à habitação? Sem preocupações, somos uma intermediadora de crédito, e tratamos de todo o processo até ao dia da escritura. Explique-nos a sua situação e nós procuramos o banco que lhe proporciona as melhores condições de financiamento.
Contact
House 4 Bedrooms Duplex
Bicesse, Alcabideche, Cascais, Distrito de Lisboa
New · 155m²
With Garage
buy
1.300.000 €
Condominium of 3 conceptually modern detached villas, with swimming pool and car park, located in the neighbourhood of Viso, in the parish of Alcabideche.
All the apartments have a living area of 155sqm , spread over 2 floors.
Also noteworthy:
- 6.00 x 3.00 outdoor swimming pool with pre-installation for a heat pump
- Air conditioning
- Solar thermal panels for domestic hot water with a 260 litre tank
- Photovoltaic solar panels
- Pre-installation for fireplace
- Thermally cut aluminium window frames with thermal double glazing
- Electrically operated blinds in thermo-lacquered aluminium
- White lacquered doors and wardrobes
Alcabideche is a charming village that combines the best of both worlds: the tranquillity of a residential area with the convenience of being close to urban areas where one can find all kinds of services. The urban structure of Viso is characterised by two-storey detached houses, many of which are grouped together in private condominiums.
The plot of land on which Casas de Viso Condominium is located stands out for its unobstructed views and excellent sun exposure.
In terms of road accessibility, it benefits from its proximity to several road links with direct access to Lisbon and the whole of the Cascais municipality.
Of particular note are the A5 and A16 motorways with direct links to Lisbon city centre and distribution to the main A9 - CREL and A8 motorways.
The National 6 - Marginal road provides direct and privileged access to the municipality and the Cascais coastline, as well as to Lisbon’s riverside area,
In terms of public transport, the area is served by buses that connect to the urban train line Cascais - Cais do Sodré.
All the apartments have a living area of 155sqm , spread over 2 floors.
Also noteworthy:
- 6.00 x 3.00 outdoor swimming pool with pre-installation for a heat pump
- Air conditioning
- Solar thermal panels for domestic hot water with a 260 litre tank
- Photovoltaic solar panels
- Pre-installation for fireplace
- Thermally cut aluminium window frames with thermal double glazing
- Electrically operated blinds in thermo-lacquered aluminium
- White lacquered doors and wardrobes
Alcabideche is a charming village that combines the best of both worlds: the tranquillity of a residential area with the convenience of being close to urban areas where one can find all kinds of services. The urban structure of Viso is characterised by two-storey detached houses, many of which are grouped together in private condominiums.
The plot of land on which Casas de Viso Condominium is located stands out for its unobstructed views and excellent sun exposure.
In terms of road accessibility, it benefits from its proximity to several road links with direct access to Lisbon and the whole of the Cascais municipality.
Of particular note are the A5 and A16 motorways with direct links to Lisbon city centre and distribution to the main A9 - CREL and A8 motorways.
The National 6 - Marginal road provides direct and privileged access to the municipality and the Cascais coastline, as well as to Lisbon’s riverside area,
In terms of public transport, the area is served by buses that connect to the urban train line Cascais - Cais do Sodré.
Contact
House 4 Bedrooms
Cascais e Estoril, Distrito de Lisboa
New · 263m²
With Garage
buy
1.750.000 €
Brand new 4 bedroom Villa, with swimming pool, lawned garden, contemporary architecture and luxury finishes, in Estoril.
A stunning villa equipped with, air conditioning, central heating, alarm, electric blinds and double glazing, composed by 3 floors.
At the ground floor is a welcoming 11m2 entrance hall followed by a 33m2 living room with direct access to the garden, as well as the 13m2 fully equipped kitchen, a 13m2 office/bedroom, a 5m2 bathroom and a 3m2 pantry.
At the upper floor is an exquisite 17m2 master en-suite bedroom with a bathroom and a sunny balcony, a 15m2 bedroom with a balcony, a similar 13m2 bedroom with a balcony as well, and a 3m2 bathroom.
At the basement is a 77m2 garage with parking room for 5 cars and a 3m2 bathroom.
Located in Estoril, just a few minutes from some of the best beaches of Cascais, 2 minutes distance from A5 highway, 7 minutes from Cascais Shopping, 15 minutes from Estoril Golf Club, and just 25 minutes from the Lisbon Airport. With pharmacy, schools, public transport and all kinds of commerce nearby.
INSIDE LIVING operates in prime housing market and real estate investment brokerage. Our professional team provides a diversify range of high end services to our valued clients, such as a comprehensive service investor support, ensuring all the monitoring in property selection, purchase, sale or rental, with its legal and tax advisory, architectural project, interior design, banking and concierge services during all process.
A stunning villa equipped with, air conditioning, central heating, alarm, electric blinds and double glazing, composed by 3 floors.
At the ground floor is a welcoming 11m2 entrance hall followed by a 33m2 living room with direct access to the garden, as well as the 13m2 fully equipped kitchen, a 13m2 office/bedroom, a 5m2 bathroom and a 3m2 pantry.
At the upper floor is an exquisite 17m2 master en-suite bedroom with a bathroom and a sunny balcony, a 15m2 bedroom with a balcony, a similar 13m2 bedroom with a balcony as well, and a 3m2 bathroom.
At the basement is a 77m2 garage with parking room for 5 cars and a 3m2 bathroom.
Located in Estoril, just a few minutes from some of the best beaches of Cascais, 2 minutes distance from A5 highway, 7 minutes from Cascais Shopping, 15 minutes from Estoril Golf Club, and just 25 minutes from the Lisbon Airport. With pharmacy, schools, public transport and all kinds of commerce nearby.
INSIDE LIVING operates in prime housing market and real estate investment brokerage. Our professional team provides a diversify range of high end services to our valued clients, such as a comprehensive service investor support, ensuring all the monitoring in property selection, purchase, sale or rental, with its legal and tax advisory, architectural project, interior design, banking and concierge services during all process.
Contact
House 4 Bedrooms
Prazeres, Calheta (Madeira), Ilha da Madeira
New · 284m²
With Garage
buy
1.800.000 €
Single-story 4-bedroom villa with 393 sqm of gross construction area, set on a plot of land of 1,210 sqm, with sea views in Calheta, Madeira. This villa, with a contemporary architecture, follows a modern and minimalist style and has been meticulously designed to make the most of its sunny location in Jardim Pelado-Prazeres, featuring an extensive infinity swimming pool and superb ocean views.
This residence, with defined lines and softened geometric shapes, with spacious areas, allows for fluidity combined with sophistication, comfort, and functionality in perfect integration of both interior and exterior spaces. The imposing pivot entrance door leads to a lounge area with a living/dining area of 62 sqm in open plan with the 18 sqm kitchen. This villa is distributed in two distinct areas: the private area, in the west wing, consisting of three suites and a bedroom, and the social area, which extends into an open space, including an equipped kitchen, dining area, and living room, as well as a guest bathroom. It also has a fully equipped laundry room. The master bedroom, with approximately 33 sqm, includes a walk-in closet and a bathroom with a ground-level shower cubicle and a bathtub that offers stunning sunset views. All rooms enjoy great natural light, excellent sun exposure, and infinite sea views. The exterior features a swimming pool and a garden with an automatic irrigation system.
The construction of this villa is carried out with high-quality materials and excellent finishes, including superior range vinyl floors, generous lacquered interior doors in white, LED lighting, and Smeg/Bosch kitchen appliances. The integrated multi-split air conditioning system and the thermal insulated aluminum windows ensure comfort throughout the year. Facing southwest, it has a smart energy system, consisting of 12 photovoltaic panels with batteries for electricity storage, making it self-sufficient in energy. In addition, it has a heat pump for pool heating.
In the spacious garage, with an automatic gate, there is capacity for three vehicles and there are cabinets on one side that serve as a technical area and storage. Additionally, there is extra parking space in the courtyard.
In the final stages of construction, with completion scheduled for October/November 2024.
Located in Calheta, in the parish of Prazeres, which is known for its tranquility. Easy access to local services and only 5 minutes from Calheta Beach, 40 minutes from the city of Funchal, and 50 minutes from Madeira International Airport - Cristiano Ronaldo.
This residence, with defined lines and softened geometric shapes, with spacious areas, allows for fluidity combined with sophistication, comfort, and functionality in perfect integration of both interior and exterior spaces. The imposing pivot entrance door leads to a lounge area with a living/dining area of 62 sqm in open plan with the 18 sqm kitchen. This villa is distributed in two distinct areas: the private area, in the west wing, consisting of three suites and a bedroom, and the social area, which extends into an open space, including an equipped kitchen, dining area, and living room, as well as a guest bathroom. It also has a fully equipped laundry room. The master bedroom, with approximately 33 sqm, includes a walk-in closet and a bathroom with a ground-level shower cubicle and a bathtub that offers stunning sunset views. All rooms enjoy great natural light, excellent sun exposure, and infinite sea views. The exterior features a swimming pool and a garden with an automatic irrigation system.
The construction of this villa is carried out with high-quality materials and excellent finishes, including superior range vinyl floors, generous lacquered interior doors in white, LED lighting, and Smeg/Bosch kitchen appliances. The integrated multi-split air conditioning system and the thermal insulated aluminum windows ensure comfort throughout the year. Facing southwest, it has a smart energy system, consisting of 12 photovoltaic panels with batteries for electricity storage, making it self-sufficient in energy. In addition, it has a heat pump for pool heating.
In the spacious garage, with an automatic gate, there is capacity for three vehicles and there are cabinets on one side that serve as a technical area and storage. Additionally, there is extra parking space in the courtyard.
In the final stages of construction, with completion scheduled for October/November 2024.
Located in Calheta, in the parish of Prazeres, which is known for its tranquility. Easy access to local services and only 5 minutes from Calheta Beach, 40 minutes from the city of Funchal, and 50 minutes from Madeira International Airport - Cristiano Ronaldo.
Contact
House 4 Bedrooms
Carrasqueira, Comporta, Alcácer do Sal, Distrito de Setúbal
New · 293m²
With Garage
buy
1.300.000 €
Brand new turnkey 4-bedroom villa with 234 sqm of gross area and open views of the rice fields and Sado River. It is built on a plot of land measuring 392 sqm in Carrasqueira, Comporta. It features a garden, one parking space, and a laundry room measuring 40 sqm (combined), all of which are independent.
With a contemporary style, this villa was designed and conceived for a large family, with a focus on brightness and energy efficiency. It prioritizes thermal and acoustic insulation in its construction. It is developed on two floors and includes a spacious open-plan living and dining area with an American-style kitchen, totaling 90 sqm. It has two master suites, a walk-in closet, a guest bathroom, and storage space in the attic.
Its privileged location provides great privacy, as well as panoramic views of the sunset. It is also close to the center of Comporta, as well as famous regional restaurants such as ’Café da Comporta’, ’O Gomes’, and ’Almo’.
It is a 10-minute drive from the new Comporta Dunes golf course. It is only an hour away from Lisbon with easy access to the airport. From the villa, you can reach the beaches of Comporta, Carvalhal, and Pego in just a 10-minute drive. It is located just a 5-minute drive from the main commercial and service establishments, including bakeries, pharmacies, banks, stationery shops, and various stores and decoration shops.
With a contemporary style, this villa was designed and conceived for a large family, with a focus on brightness and energy efficiency. It prioritizes thermal and acoustic insulation in its construction. It is developed on two floors and includes a spacious open-plan living and dining area with an American-style kitchen, totaling 90 sqm. It has two master suites, a walk-in closet, a guest bathroom, and storage space in the attic.
Its privileged location provides great privacy, as well as panoramic views of the sunset. It is also close to the center of Comporta, as well as famous regional restaurants such as ’Café da Comporta’, ’O Gomes’, and ’Almo’.
It is a 10-minute drive from the new Comporta Dunes golf course. It is only an hour away from Lisbon with easy access to the airport. From the villa, you can reach the beaches of Comporta, Carvalhal, and Pego in just a 10-minute drive. It is located just a 5-minute drive from the main commercial and service establishments, including bakeries, pharmacies, banks, stationery shops, and various stores and decoration shops.
Contact
House 4 Bedrooms
Urbanização Quebrada Norte, Alcochete, Distrito de Setúbal
New · 260m²
With Garage
buy
650.000 €
Luxury Villa - 3 Suites - Swimming Pool - Garden - Alcochete
These are the last 2 houses available, still under construction, allowing you to choose the finishes, thus providing you with your dream home!
Located in a prime residential area, made up only of houses, 2 minutes from Freeport and the highway exit, with hypermarkets around. With the services, commerce, restaurants and beaches that the picturesque village of Alcochete has to offer you!
Description of the 304m2 of the House:
-Basement with space for more than 3 or 4 vehicles with 80m2 plus storage area and wine cellar with 8m2
Floor 0
- Living room with 32m2 and fully equipped kitchen with 12m2 in Open Space
- 4m2 entrance hall
- 3m2 bathroom
Floor 1
- 17m2 suite with 2m2 balcony
- 16m2 suite with 2m2 balcony
- 26m2 suite with 6m2 balcony
Floor 2
- 62m with bathroom, which may be what makes the most sense for your family needs. Master Suite and Office, Living Room and Bedroom, Gym and Spa...
On this floor, it also has a magnificent 22m2 terrace.
Outside there is a garden and a swimming pool to make the most of your leisure time with family and friends.
This is a house made with you in mind, without forgetting all the comfort and well-being of your home, because you deserve it!
Don’t hesitate and come and discover your new Home!
These are the last 2 houses available, still under construction, allowing you to choose the finishes, thus providing you with your dream home!
Located in a prime residential area, made up only of houses, 2 minutes from Freeport and the highway exit, with hypermarkets around. With the services, commerce, restaurants and beaches that the picturesque village of Alcochete has to offer you!
Description of the 304m2 of the House:
-Basement with space for more than 3 or 4 vehicles with 80m2 plus storage area and wine cellar with 8m2
Floor 0
- Living room with 32m2 and fully equipped kitchen with 12m2 in Open Space
- 4m2 entrance hall
- 3m2 bathroom
Floor 1
- 17m2 suite with 2m2 balcony
- 16m2 suite with 2m2 balcony
- 26m2 suite with 6m2 balcony
Floor 2
- 62m with bathroom, which may be what makes the most sense for your family needs. Master Suite and Office, Living Room and Bedroom, Gym and Spa...
On this floor, it also has a magnificent 22m2 terrace.
Outside there is a garden and a swimming pool to make the most of your leisure time with family and friends.
This is a house made with you in mind, without forgetting all the comfort and well-being of your home, because you deserve it!
Don’t hesitate and come and discover your new Home!
Contact
House 4 Bedrooms Duplex
Ameixeira, Condeixa-a-Velha e Condeixa-a-Nova, Distrito de Coimbra
New · 180m²
With Garage
buy
310.000 €
Moradia T4 de arquitetura moderna, com jardim e garagem, inserida em lote com 800 m2.
Rés do chão com cozinha equipada, sala, suite com closet, dois quartos e casa de banho. Todos os quartos com roupeiros embutidos.
Garagem com 43 m2, escritório/ quarto e zona técnica.
Equipada com vidros duplos com corte térmico e oscilo-batentes, estores elétricos, ar condicionado, aspiração central, painéis solares para aquecimento das águas sanitárias e pré-instalação de aquecimento central.
Vistas totalmente desafogadas, com exposição solar nascente-poente.
Inserida em zona residencial tranquila, com ótimos acessos, a 5 minutos do centro de Condeixa.
Próxima de comércio, serviços, transportes públicos e escolas.
O seu sonho mora aqui!
Rés do chão com cozinha equipada, sala, suite com closet, dois quartos e casa de banho. Todos os quartos com roupeiros embutidos.
Garagem com 43 m2, escritório/ quarto e zona técnica.
Equipada com vidros duplos com corte térmico e oscilo-batentes, estores elétricos, ar condicionado, aspiração central, painéis solares para aquecimento das águas sanitárias e pré-instalação de aquecimento central.
Vistas totalmente desafogadas, com exposição solar nascente-poente.
Inserida em zona residencial tranquila, com ótimos acessos, a 5 minutos do centro de Condeixa.
Próxima de comércio, serviços, transportes públicos e escolas.
O seu sonho mora aqui!
Contact
House 4 Bedrooms +1
Agras do Norte , Esgueira, Aveiro, Distrito de Aveiro
New · 350m²
With Garage
buy
790.000 €
Casas do Sol Development.
This wonderful and luxurious 4+1 bedroom villa, consisting of 3 floors, perfectly combines modern design and architecture with elegance in one space.
The villa has its 388.85 m² very well distributed in 3 rooms: basement, ground floor and ground floor.
In the 95.85 m² basement, you will find a spacious lounge, storage and a full bathroom. On the ground floor, which covers an area of 163.60 m², you will find a sophisticated living room and dining room, a kitchen equipped with modern and state-of-the-art appliances, perfect for preparing delicious meals, and next door, a laundry room. Also on the same floor, there is a suite with 21.10 m² and a garage for 2 cars.
When you go up to the ground floor, you will be greeted by a comfortable living room, 2 bedrooms, a full bathroom, a master suite of 27.96 m² and a terrace of 22.20 m².
The Sun Houses organise a family neighbourhood of fifteen houses. Located in the place of Agras Norte, in the city of Aveiro, the villas offer typologies T3, T4 and T4 +1 where the contact with the outside is made in the greatest privacy and best sun exposure.
With natural and comfortable materials, Casas de Sol promote a healthy and appealing habitation, in a return to the family home. Wood, white brick, concrete, and pure zinc build the exteriors, while stone, wood, and pastel colours line the interiors.
The orientation of the houses is made in search of sunlight and landscaped outdoor spaces.
The interiors organise homes with generous and comfortable spaces.
The set of Casas de Sol has two models: the traditional houses and the courtyard houses. In both, contact with the outside and intuitive use of the house are promoted, with bright and spacious spaces.
The traditional houses are arranged on two floors, with living rooms and kitchens on the ground floor facing the patio and west. Also on this floor, they have a suite and double garage.
The patio houses are mostly organised on a single floor around two sunny patios. One of the patios relates to the common spaces - living room and kitchen and the other to the bedrooms. Each house has a double garage and storage.
They also have an upper floor with a suite and a living room facing west.
You are looking for a villa with luxury traits, in the centre of the city of Aveiro.
Schedule your visit and be dazzled by the Casas do Sol villas.
Advantages of buying a house with HOMELUSA:
Be accompanied by a dedicated, trained consultant who cares about understanding your needs and desires
Have a very close and effective follow-up, which allows you to gain quality time for your family, friends and hobbies
Have a highly specialised procedural and legal department that simplifies and makes the process effective, avoiding embarrassment
Have a finance department with the best financing proposals so that you can choose the best solution
Have follow-up from the beginning to the end of the process so that you always feel safe
Have the possibility of a real estate experience above your expectations
We take care of the approval of the credit for financing your property. We are linked credit intermediaries registered with Banco de Portugal with registration number 0004816, with a binding agreement with CGD, BPI, Banco CTT, Santander, UCI and Novo Banco. Credit intermediation is nothing more than the act of a certain entity dealing with a credit process by the consumer, helping him to collect all the necessary documentation and dealing with everything that is necessary.
This wonderful and luxurious 4+1 bedroom villa, consisting of 3 floors, perfectly combines modern design and architecture with elegance in one space.
The villa has its 388.85 m² very well distributed in 3 rooms: basement, ground floor and ground floor.
In the 95.85 m² basement, you will find a spacious lounge, storage and a full bathroom. On the ground floor, which covers an area of 163.60 m², you will find a sophisticated living room and dining room, a kitchen equipped with modern and state-of-the-art appliances, perfect for preparing delicious meals, and next door, a laundry room. Also on the same floor, there is a suite with 21.10 m² and a garage for 2 cars.
When you go up to the ground floor, you will be greeted by a comfortable living room, 2 bedrooms, a full bathroom, a master suite of 27.96 m² and a terrace of 22.20 m².
The Sun Houses organise a family neighbourhood of fifteen houses. Located in the place of Agras Norte, in the city of Aveiro, the villas offer typologies T3, T4 and T4 +1 where the contact with the outside is made in the greatest privacy and best sun exposure.
With natural and comfortable materials, Casas de Sol promote a healthy and appealing habitation, in a return to the family home. Wood, white brick, concrete, and pure zinc build the exteriors, while stone, wood, and pastel colours line the interiors.
The orientation of the houses is made in search of sunlight and landscaped outdoor spaces.
The interiors organise homes with generous and comfortable spaces.
The set of Casas de Sol has two models: the traditional houses and the courtyard houses. In both, contact with the outside and intuitive use of the house are promoted, with bright and spacious spaces.
The traditional houses are arranged on two floors, with living rooms and kitchens on the ground floor facing the patio and west. Also on this floor, they have a suite and double garage.
The patio houses are mostly organised on a single floor around two sunny patios. One of the patios relates to the common spaces - living room and kitchen and the other to the bedrooms. Each house has a double garage and storage.
They also have an upper floor with a suite and a living room facing west.
You are looking for a villa with luxury traits, in the centre of the city of Aveiro.
Schedule your visit and be dazzled by the Casas do Sol villas.
Advantages of buying a house with HOMELUSA:
Be accompanied by a dedicated, trained consultant who cares about understanding your needs and desires
Have a very close and effective follow-up, which allows you to gain quality time for your family, friends and hobbies
Have a highly specialised procedural and legal department that simplifies and makes the process effective, avoiding embarrassment
Have a finance department with the best financing proposals so that you can choose the best solution
Have follow-up from the beginning to the end of the process so that you always feel safe
Have the possibility of a real estate experience above your expectations
We take care of the approval of the credit for financing your property. We are linked credit intermediaries registered with Banco de Portugal with registration number 0004816, with a binding agreement with CGD, BPI, Banco CTT, Santander, UCI and Novo Banco. Credit intermediation is nothing more than the act of a certain entity dealing with a credit process by the consumer, helping him to collect all the necessary documentation and dealing with everything that is necessary.
Contact
Semi-Detached House 4 Bedrooms
Redondos, Fernão Ferro, Seixal, Distrito de Setúbal
New · 135m²
With Garage
buy
420.000 €
Excelente Moradia GeminadaT4 com Garagem, Nova, em inicio de construção com previsão de conclusão para o final do 2º trimestre de 2025.
Composta por Rés-do-Chão e 1º Andar, com Varandas, Cozinha semi equipada, Jardim, Estacionamento Interior,.
Excelentes áreas, Acabamentos Modernos e bastante Luz natural, localizada nos Redondos, Fernão Ferro - Concelho do Seixal.
Contacte nos e reserve já a sua Moradia!
Área do Terreno: 210m²
Área Bruta: 168 m²
Área Útil: 135 m²
Características:
- Porta Alta Segurança
- Pré-Instalação de Ar Condicionado
- Vídeo Porteiro a Cores
- Roupeiros embutidos
- Cozinha Semi equipada
- Pavimento em Soalho Flutuante em todo o Imóvel exceto na Cozinha e Wc’s
- Aspiração Central
- Vidros duplos
- Caixilharia em Janelas PVC oscilo batentes
- Estores Elétricos com Corte Térmico
- Espaço Exterior com Logradouro
- Painéis Solares para aquecimento de águas 200L
- Garagem15m2
- Churrasqueira com Apoio de lava Loiça
PISO 0
-Hall Entrada
-Porta de Alta Segurança
-Vídeo Porteiro
- Sala: em open Space com Cozinha: 41m²
- Portas Sacadas acesso ao Logradouro
- Cozinha em Open Space com Sala: 41m²
- Placa
- Forno
- Exaustor
- Micro-Ondas
- Porta Sacada acesso ao Exterior
- Quarto 1: 13m2
- Roupeiro embutido
- Porta sacada de acesso ao logradouro frontal
- WC Social: 3m²
- Base de Duche
- Armário suspenso
- Bancada
-Janela: 1
PISO 1
-Hall de acesso aos Quartos: 12 m2
- Suíte: 19m2
- Closet com 5m2
-Porta Sacada de Acesso à Varanda (4m2)
- WC Suíte : 3 m2
- Base de duche
- Armário suspenso
- Bancada em Porcelana Branca
-Janelas:1
- Quarto 2: 9 m2
- Roupeiro embutido
- Quarto 3: 13m2
- Roupeiro embutido
- Porta Sacada de Acesso à Varanda comum 4m2
- WC Comum: 6 m²
- Base de Duche
- Armário suspenso
- Bancada em Porcelana Branca
- Janela: 1
A Moradia localiza - se numa das principais zonas privilegiadas de Fernão Ferro, com acesso a todo o tipo de Comércio, Transportes Públicos, Escolas, Hipermercados, Restauração. Fácil Acesso a Lisboa pela A2, a Sesimbra, Setúbal, e acesso à Fertagus Estação Ferroviária de Coina.
Marque já a sua visita com a sua Imobiliária Desafio Absoluto, que como Intermediária de Crédito tratará de todo o processo para a aquisição da sua nova Casa!
Composta por Rés-do-Chão e 1º Andar, com Varandas, Cozinha semi equipada, Jardim, Estacionamento Interior,.
Excelentes áreas, Acabamentos Modernos e bastante Luz natural, localizada nos Redondos, Fernão Ferro - Concelho do Seixal.
Contacte nos e reserve já a sua Moradia!
Área do Terreno: 210m²
Área Bruta: 168 m²
Área Útil: 135 m²
Características:
- Porta Alta Segurança
- Pré-Instalação de Ar Condicionado
- Vídeo Porteiro a Cores
- Roupeiros embutidos
- Cozinha Semi equipada
- Pavimento em Soalho Flutuante em todo o Imóvel exceto na Cozinha e Wc’s
- Aspiração Central
- Vidros duplos
- Caixilharia em Janelas PVC oscilo batentes
- Estores Elétricos com Corte Térmico
- Espaço Exterior com Logradouro
- Painéis Solares para aquecimento de águas 200L
- Garagem15m2
- Churrasqueira com Apoio de lava Loiça
PISO 0
-Hall Entrada
-Porta de Alta Segurança
-Vídeo Porteiro
- Sala: em open Space com Cozinha: 41m²
- Portas Sacadas acesso ao Logradouro
- Cozinha em Open Space com Sala: 41m²
- Placa
- Forno
- Exaustor
- Micro-Ondas
- Porta Sacada acesso ao Exterior
- Quarto 1: 13m2
- Roupeiro embutido
- Porta sacada de acesso ao logradouro frontal
- WC Social: 3m²
- Base de Duche
- Armário suspenso
- Bancada
-Janela: 1
PISO 1
-Hall de acesso aos Quartos: 12 m2
- Suíte: 19m2
- Closet com 5m2
-Porta Sacada de Acesso à Varanda (4m2)
- WC Suíte : 3 m2
- Base de duche
- Armário suspenso
- Bancada em Porcelana Branca
-Janelas:1
- Quarto 2: 9 m2
- Roupeiro embutido
- Quarto 3: 13m2
- Roupeiro embutido
- Porta Sacada de Acesso à Varanda comum 4m2
- WC Comum: 6 m²
- Base de Duche
- Armário suspenso
- Bancada em Porcelana Branca
- Janela: 1
A Moradia localiza - se numa das principais zonas privilegiadas de Fernão Ferro, com acesso a todo o tipo de Comércio, Transportes Públicos, Escolas, Hipermercados, Restauração. Fácil Acesso a Lisboa pela A2, a Sesimbra, Setúbal, e acesso à Fertagus Estação Ferroviária de Coina.
Marque já a sua visita com a sua Imobiliária Desafio Absoluto, que como Intermediária de Crédito tratará de todo o processo para a aquisição da sua nova Casa!
Contact
See more Properties for Sale, Houses New
Bedrooms
Zones
Can’t find the property you’re looking for?
