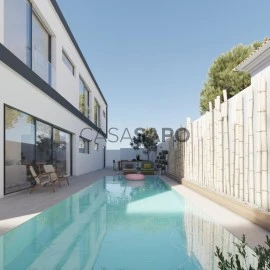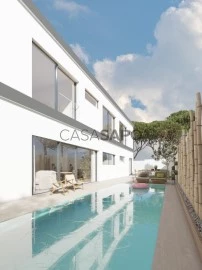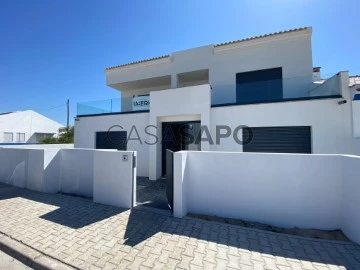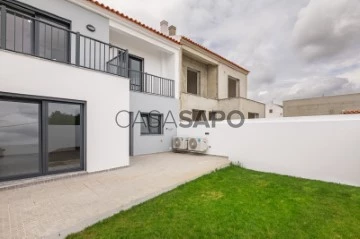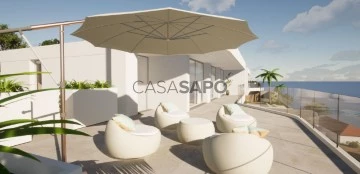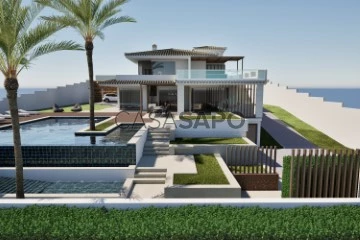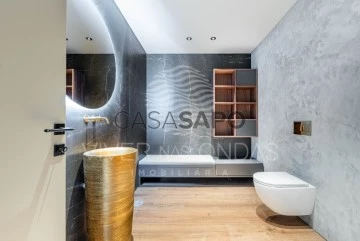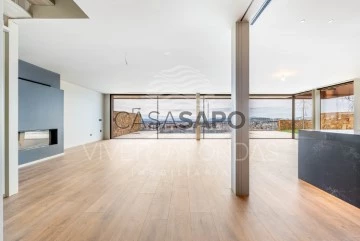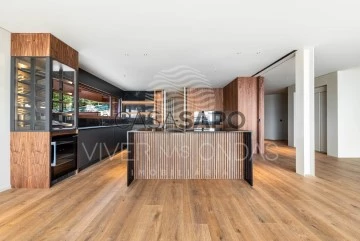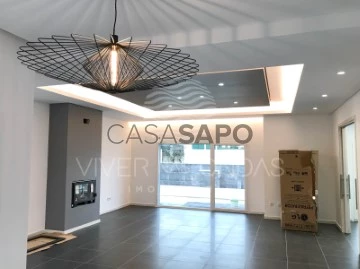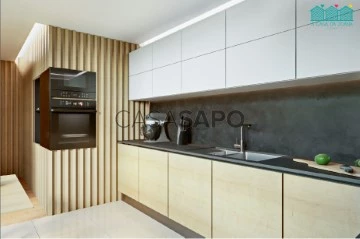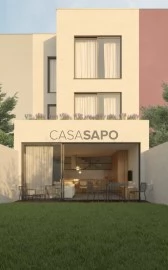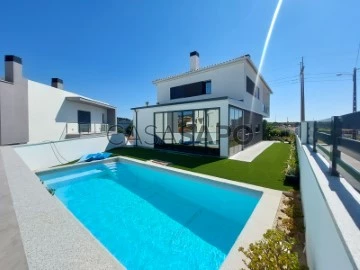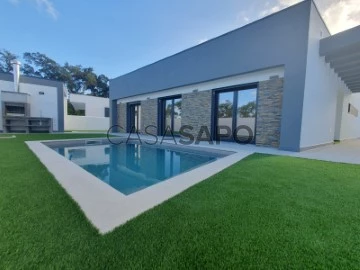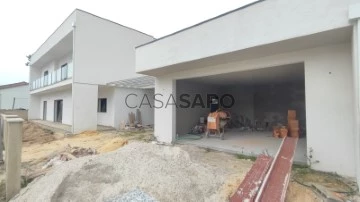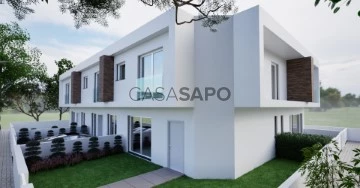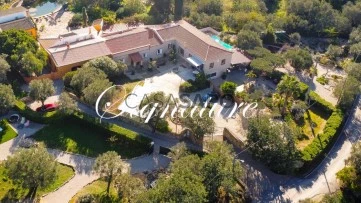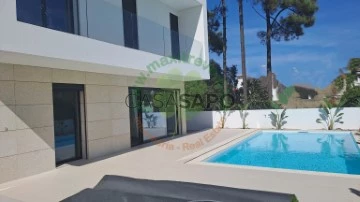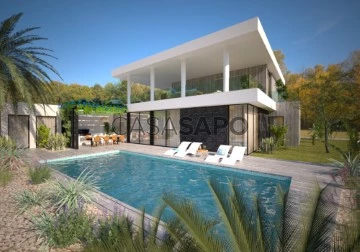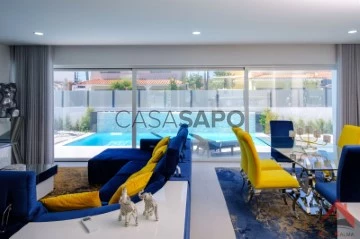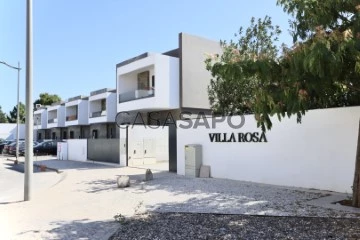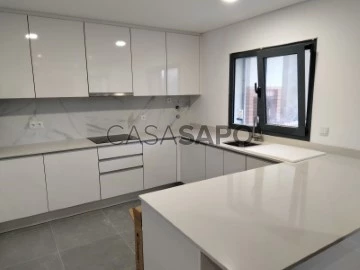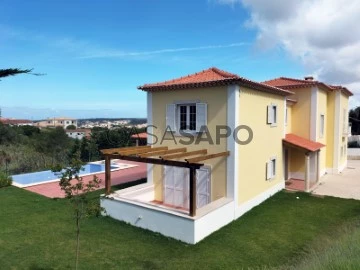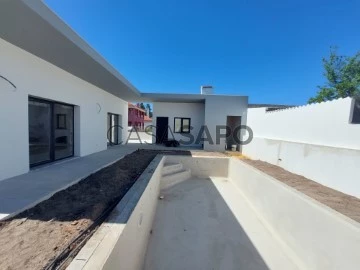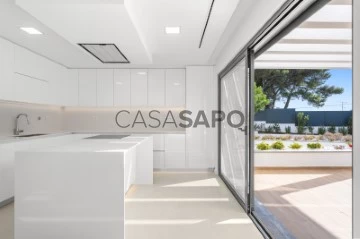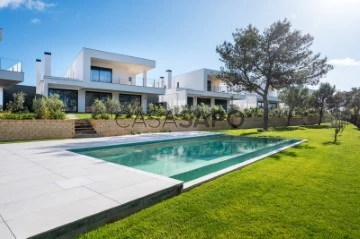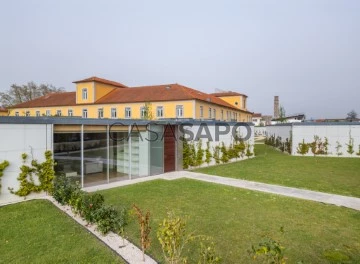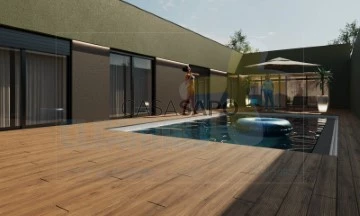Houses
4
Price
More filters
612 Properties for Sale, Houses 4 Bedrooms New, with Solar Panels, Page 6
Order by
Relevance
House 4 Bedrooms Duplex
Cascais e Estoril, Distrito de Lisboa
New · 220m²
With Garage
buy
1.490.000 €
Detached House with Pool T3+1 in Aldeia de Juzo in Cascais
In Cascais, in the village of Juzo, on a plot of 367m2 with a gross private area of 220m2, is this fantastic 3+1 bedroom villa with 2 floors, with plenty of natural light in the finishing phase
The villa is distributed as follows:
Ground floor:
Living room with 45m2 and access to the pool and laundry room with storage area
1 bedroom or office with 17m2
Fully equipped kitchen with 14.45m2 and sliding doors
1 full bathroom with 6.45m2 and shower base
1st Floor:
3 fantastic suites, 1 with 20.50m2, another with 19.65 and another with 17.85m2, all with
built-in wardrobes, two bathrooms with shower tray and one with bathtub
It also has:
Garage for 2 cars
Solar Panels
Air conditioning
Swing windows and double glazing
Due to its privileged location, between the sea and the mountains of Sintra, it benefits from a mild climate, conducive to enjoying a series of leisure and sports activities: sailing at the Cascais Naval Club, horseback riding at the Manuel Possolo Hippodrome or at Quinta da Marinha, Golf Course at Quinta da Marinha or Penha Longa Golf, Tennis Clubs, etc.
It has a wide range of high-quality schools, as well as public and international schools (IPS-International Preparatory School, Carlucci American International School of Lisbon, TASIS Portugal International School, etc.).
Good road access, A5 Cascais-Lisbon motorway and Avenida Marginal 25 minutes from Lisbon and 15 minutes from Sintra
In Cascais, in the village of Juzo, on a plot of 367m2 with a gross private area of 220m2, is this fantastic 3+1 bedroom villa with 2 floors, with plenty of natural light in the finishing phase
The villa is distributed as follows:
Ground floor:
Living room with 45m2 and access to the pool and laundry room with storage area
1 bedroom or office with 17m2
Fully equipped kitchen with 14.45m2 and sliding doors
1 full bathroom with 6.45m2 and shower base
1st Floor:
3 fantastic suites, 1 with 20.50m2, another with 19.65 and another with 17.85m2, all with
built-in wardrobes, two bathrooms with shower tray and one with bathtub
It also has:
Garage for 2 cars
Solar Panels
Air conditioning
Swing windows and double glazing
Due to its privileged location, between the sea and the mountains of Sintra, it benefits from a mild climate, conducive to enjoying a series of leisure and sports activities: sailing at the Cascais Naval Club, horseback riding at the Manuel Possolo Hippodrome or at Quinta da Marinha, Golf Course at Quinta da Marinha or Penha Longa Golf, Tennis Clubs, etc.
It has a wide range of high-quality schools, as well as public and international schools (IPS-International Preparatory School, Carlucci American International School of Lisbon, TASIS Portugal International School, etc.).
Good road access, A5 Cascais-Lisbon motorway and Avenida Marginal 25 minutes from Lisbon and 15 minutes from Sintra
Contact
House 4 Bedrooms
Carrasqueira, Comporta, Alcácer do Sal, Distrito de Setúbal
New · 293m²
With Garage
buy
1.300.000 €
Brand new turnkey 4-bedroom villa with 234 sqm of gross area and open views of the rice fields and Sado River. It is built on a plot of land measuring 392 sqm in Carrasqueira, Comporta. It features a garden, one parking space, and a laundry room measuring 40 sqm (combined), all of which are independent.
With a contemporary style, this villa was designed and conceived for a large family, with a focus on brightness and energy efficiency. It prioritizes thermal and acoustic insulation in its construction. It is developed on two floors and includes a spacious open-plan living and dining area with an American-style kitchen, totaling 90 sqm. It has two master suites, a walk-in closet, a guest bathroom, and storage space in the attic.
Its privileged location provides great privacy, as well as panoramic views of the sunset. It is also close to the center of Comporta, as well as famous regional restaurants such as ’Café da Comporta’, ’O Gomes’, and ’Almo’.
It is a 10-minute drive from the new Comporta Dunes golf course. It is only an hour away from Lisbon with easy access to the airport. From the villa, you can reach the beaches of Comporta, Carvalhal, and Pego in just a 10-minute drive. It is located just a 5-minute drive from the main commercial and service establishments, including bakeries, pharmacies, banks, stationery shops, and various stores and decoration shops.
With a contemporary style, this villa was designed and conceived for a large family, with a focus on brightness and energy efficiency. It prioritizes thermal and acoustic insulation in its construction. It is developed on two floors and includes a spacious open-plan living and dining area with an American-style kitchen, totaling 90 sqm. It has two master suites, a walk-in closet, a guest bathroom, and storage space in the attic.
Its privileged location provides great privacy, as well as panoramic views of the sunset. It is also close to the center of Comporta, as well as famous regional restaurants such as ’Café da Comporta’, ’O Gomes’, and ’Almo’.
It is a 10-minute drive from the new Comporta Dunes golf course. It is only an hour away from Lisbon with easy access to the airport. From the villa, you can reach the beaches of Comporta, Carvalhal, and Pego in just a 10-minute drive. It is located just a 5-minute drive from the main commercial and service establishments, including bakeries, pharmacies, banks, stationery shops, and various stores and decoration shops.
Contact
House 4 Bedrooms Duplex
Atalaia e Alto Estanqueiro-Jardia, Montijo, Distrito de Setúbal
New · 220m²
With Garage
buy
425.000 €
Moradia NOVA 2025 de 5 assoalhadas, Geminada de 2 pisos, com Box e Quintal, com Churrasqueira.
R/C: Kitchenette toda equipada, Quarto com roupeiro, WC completo, Box e Terraço.
1ºAndar: 3 Quartos com roupeiro sendo 1 deles suíte, WC e Varandas.
Painéis solares, Estores elétricos., Caixilharia oscilo batente, Ar condicionado, Portões automáticos.
Aceita permuta!
(Moradia modelo, temos mais, NOVAS!)
Oportunidade!
R/C: Kitchenette toda equipada, Quarto com roupeiro, WC completo, Box e Terraço.
1ºAndar: 3 Quartos com roupeiro sendo 1 deles suíte, WC e Varandas.
Painéis solares, Estores elétricos., Caixilharia oscilo batente, Ar condicionado, Portões automáticos.
Aceita permuta!
(Moradia modelo, temos mais, NOVAS!)
Oportunidade!
Contact
House 4 Bedrooms
Arco da Calheta, Calheta (Madeira), Ilha da Madeira
New · 249m²
With Garage
buy
1.950.000 €
4-bedroom villa, new, 361 sqm (gross construction area), heated swimming pool, garden and garage, in a 788 sqm plot, with panoramic views over the sea in Arco da Calheta, in the southwest of Madeira Island.
The contemporary architecture villa is spread over two floors. The ground floor comprises a large living and dining room with an open plan kitchen in a total of 78 sqm, a 6 sqm bathroom with sauna, an 18 sqm home office, and a 15 sqm gym, both with access to the outdoor patio. It also has a 9 sqm laundry area, two storage rooms and an elevator. The upper floor comprises the most private area of the villa with a master suite and two suites, a 27 sqm communal balcony and access to the 44 sqm terrace, with unobstructed sea views.
Outside, there is a leisure and dining area, the 32 sqm swimming pool, water heating system and the new jet swim motion system. The garden areas of the property favour the use of native plants in its landscaping. It has a garage with automatic door and a 50 sqm outdoor parking area.
With high quality finishes, the villa is equipped with pre-installation of alarm and video surveillance, air conditioning system, photovoltaic panels for self-consumption, and solar thermal system for heating domestic hot water. The kitchen is fully equipped with Smeg TM household appliances and a Whirlpool TM ice maker. Thermally broken frames with double glazing, thus offering greater comfort inside.
The villa stands out for its location and sun exposure maximised by its design, outdoor spaces and the ultimate sea view. Turnkey villa with completion date scheduled for the end of 2024.
The municipality of Calheta is sought after for its mild climate, tranquillity and natural diversity, offering different activities in nature throughout the year: from surfing to mountain biking, from sport fishing to boat trips, walking along the small irrigation canals (levadas) and diving in the sea, where the temperature varies between 17 °C and 24 °C, making it one of the best destinations to live on the Madeira Island.
It is located 5-minute driving distance from the Calheta beach and Marina, 10 minutes from Paúl do Mar for surfing, 30 minutes by car from the centre of Funchal, and 45 minutes from Madeira International Airport.
The contemporary architecture villa is spread over two floors. The ground floor comprises a large living and dining room with an open plan kitchen in a total of 78 sqm, a 6 sqm bathroom with sauna, an 18 sqm home office, and a 15 sqm gym, both with access to the outdoor patio. It also has a 9 sqm laundry area, two storage rooms and an elevator. The upper floor comprises the most private area of the villa with a master suite and two suites, a 27 sqm communal balcony and access to the 44 sqm terrace, with unobstructed sea views.
Outside, there is a leisure and dining area, the 32 sqm swimming pool, water heating system and the new jet swim motion system. The garden areas of the property favour the use of native plants in its landscaping. It has a garage with automatic door and a 50 sqm outdoor parking area.
With high quality finishes, the villa is equipped with pre-installation of alarm and video surveillance, air conditioning system, photovoltaic panels for self-consumption, and solar thermal system for heating domestic hot water. The kitchen is fully equipped with Smeg TM household appliances and a Whirlpool TM ice maker. Thermally broken frames with double glazing, thus offering greater comfort inside.
The villa stands out for its location and sun exposure maximised by its design, outdoor spaces and the ultimate sea view. Turnkey villa with completion date scheduled for the end of 2024.
The municipality of Calheta is sought after for its mild climate, tranquillity and natural diversity, offering different activities in nature throughout the year: from surfing to mountain biking, from sport fishing to boat trips, walking along the small irrigation canals (levadas) and diving in the sea, where the temperature varies between 17 °C and 24 °C, making it one of the best destinations to live on the Madeira Island.
It is located 5-minute driving distance from the Calheta beach and Marina, 10 minutes from Paúl do Mar for surfing, 30 minutes by car from the centre of Funchal, and 45 minutes from Madeira International Airport.
Contact
House 4 Bedrooms
Porto de Mós, São Gonçalo de Lagos, Distrito de Faro
New · 218m²
With Garage
buy
2.900.000 €
4-bedroom villa with 218 sqm of gross construction area, heated swimming pool, garage, and garden, set on a plot of land measuring 1,681 sqm, close to the beach in Porto de Mós, Lagos. The villa is spread over three floors, offering a sophisticated and comfortable environment, modern features, and a privileged location. It is a perfect choice for those seeking the best in terms of lifestyle and well-being.
On the ground floor, there is a spacious living room with a fireplace and direct access to the garden and pool, as well as a modern dining room. It also features a kitchen equipped with high-quality BOSCH appliances and access to a large terrace.
On the first floor, there are two en-suite bedrooms, one of them with a spacious closet and access to a private terrace. The basement consists of a garage with space for six cars, a laundry room equipped with a washing machine, and a large multipurpose room that can be used as a games room, entertainment space, or gym.
This villa boasts a variety of additional features and amenities, including air conditioning, underfloor heating with a heat pump, a heated pool with an automatic cover, a central vacuum system, a sauna, and a landscaped garden with an automatic irrigation system and LED lights. There are also LED lights inside the house, solar panels for hot water, interior electric blinds on all windows and doors, electric sockets in the bedrooms, and alarm systems with cameras to ensure the safety and convenience of the residents.
Located within a 5-minute walk from the beach, a 4-minute drive from Lagos Lusíadas Hospital, 30 minutes from the German School of the Algarve, 1 hour from Faro Airport, and 2.5 hours from Lisbon Airport.
On the ground floor, there is a spacious living room with a fireplace and direct access to the garden and pool, as well as a modern dining room. It also features a kitchen equipped with high-quality BOSCH appliances and access to a large terrace.
On the first floor, there are two en-suite bedrooms, one of them with a spacious closet and access to a private terrace. The basement consists of a garage with space for six cars, a laundry room equipped with a washing machine, and a large multipurpose room that can be used as a games room, entertainment space, or gym.
This villa boasts a variety of additional features and amenities, including air conditioning, underfloor heating with a heat pump, a heated pool with an automatic cover, a central vacuum system, a sauna, and a landscaped garden with an automatic irrigation system and LED lights. There are also LED lights inside the house, solar panels for hot water, interior electric blinds on all windows and doors, electric sockets in the bedrooms, and alarm systems with cameras to ensure the safety and convenience of the residents.
Located within a 5-minute walk from the beach, a 4-minute drive from Lagos Lusíadas Hospital, 30 minutes from the German School of the Algarve, 1 hour from Faro Airport, and 2.5 hours from Lisbon Airport.
Contact
House 4 Bedrooms
Nogueira, Fraião e Lamaçães, Braga, Distrito de Braga
New · 302m²
With Garage
buy
1.800.000 €
We always offer management of the financing process with the best solutions on the market.
New, luxury villa, with elevator, 4 suites, 360º views over the city, excellent sun exposure, and garage for 8 cars in Fraião, Braga.
Here we find:
- Kindergarten, universities, public and private, national and international schools within minutes by car;
-Quick access to the city’s main roads, 2 minutes by car;
-Shopping, Minho Center 2 minutes by car;
-Porto Airport 35 minutes by car;
-University of Minho 5 minutes by car;
-INL-International Iberian Nanotechnology Laboratory 5 minutes by car;
-Gym 2 minutes away by car.
The House is divided into 2 distinct environments:
SOCIAL AREA ON THE R/C:
-Entrance hall with wardrobes;
-Spacious living room, with access to the pool and terrace;
-Furnished kitchen, with a mix of lacquered and walnut furniture, fully equipped, with island and appliances (oven, hob with built-in extractor fan, microwave, dishwasher, refrigerator and two wine racks, all Bosch brand).
-Support bathroom;
PRIVATE AREA ON THE 1ST FLOOR:
-Bedroom hall with wardrobe;
-A suite with a closet and access to a balcony;
-Three suites with built-in wardrobes and direct access to balconies.
IN THE BASEMENT WE HAVE:
-Garage for 8 cars;
-Movie theater;
-Laundry;
-Support bathroom;
-Machines House;
-Winter Garden.
OUTSIDE AT THE R/C LEVEL;
-Infinity pool with heated water;
-Garden;
-Terrace;
-Front porch.
In terms of equipment/finishes, we highlight:
-Elevator on all floors;
-Photovoltaic solar panels;
-Heat recovery;
-Central vacuum;
-470L DHW x7 heat pump;
-ASM brand taps in matt gold;
-Video intercom;
-Lighting, yellow, through LED spotlights, illuminated moldings;
-Electric blinds, to roll outwards, on all windows;
-Kitchen tops and island in black stone;
-Air conditioning via ducts;
-AC6 floating floor;
-Exterior lamps in corten steel;
-Clean concrete exterior floor;
-Ventilated facade made of aluminum composite panel;
-Bathrooms covered in light and gray stone with matt gold finishes;
-Windows in the living room completely fold down to provide ample space for the pool and terrace;
-Exterior walls are all covered in Ponte de Lima schist.
With very good sun exposure, sun all day.
Modern construction with a minimalist design with high-quality materials, following new trends in spaces and material combinations to provide complete comfort and well-being.
VIVER NAS ONDAS is a real estate agency with 17 years of experience that also acts as a CREDIT INTERMEDIARY, duly authorized by the Bank of Portugal (Reg. 3151).
Our team is made up of passionate and dedicated professionals, ready to make your dreams come true.
We take on the responsibility of taking care of the entire financing process, if necessary, providing you with peace of mind and security. We are committed to finding the best home loan solutions available on the market, and we work tirelessly to achieve this goal.
We handle all the process details, from analyzing your financial needs to presenting the financing options that best suit your profile.
Our mission is to offer an excellent service, putting your interests first. We work with commitment and dedication to make obtaining housing credit simpler and more effective for you.
New, luxury villa, with elevator, 4 suites, 360º views over the city, excellent sun exposure, and garage for 8 cars in Fraião, Braga.
Here we find:
- Kindergarten, universities, public and private, national and international schools within minutes by car;
-Quick access to the city’s main roads, 2 minutes by car;
-Shopping, Minho Center 2 minutes by car;
-Porto Airport 35 minutes by car;
-University of Minho 5 minutes by car;
-INL-International Iberian Nanotechnology Laboratory 5 minutes by car;
-Gym 2 minutes away by car.
The House is divided into 2 distinct environments:
SOCIAL AREA ON THE R/C:
-Entrance hall with wardrobes;
-Spacious living room, with access to the pool and terrace;
-Furnished kitchen, with a mix of lacquered and walnut furniture, fully equipped, with island and appliances (oven, hob with built-in extractor fan, microwave, dishwasher, refrigerator and two wine racks, all Bosch brand).
-Support bathroom;
PRIVATE AREA ON THE 1ST FLOOR:
-Bedroom hall with wardrobe;
-A suite with a closet and access to a balcony;
-Three suites with built-in wardrobes and direct access to balconies.
IN THE BASEMENT WE HAVE:
-Garage for 8 cars;
-Movie theater;
-Laundry;
-Support bathroom;
-Machines House;
-Winter Garden.
OUTSIDE AT THE R/C LEVEL;
-Infinity pool with heated water;
-Garden;
-Terrace;
-Front porch.
In terms of equipment/finishes, we highlight:
-Elevator on all floors;
-Photovoltaic solar panels;
-Heat recovery;
-Central vacuum;
-470L DHW x7 heat pump;
-ASM brand taps in matt gold;
-Video intercom;
-Lighting, yellow, through LED spotlights, illuminated moldings;
-Electric blinds, to roll outwards, on all windows;
-Kitchen tops and island in black stone;
-Air conditioning via ducts;
-AC6 floating floor;
-Exterior lamps in corten steel;
-Clean concrete exterior floor;
-Ventilated facade made of aluminum composite panel;
-Bathrooms covered in light and gray stone with matt gold finishes;
-Windows in the living room completely fold down to provide ample space for the pool and terrace;
-Exterior walls are all covered in Ponte de Lima schist.
With very good sun exposure, sun all day.
Modern construction with a minimalist design with high-quality materials, following new trends in spaces and material combinations to provide complete comfort and well-being.
VIVER NAS ONDAS is a real estate agency with 17 years of experience that also acts as a CREDIT INTERMEDIARY, duly authorized by the Bank of Portugal (Reg. 3151).
Our team is made up of passionate and dedicated professionals, ready to make your dreams come true.
We take on the responsibility of taking care of the entire financing process, if necessary, providing you with peace of mind and security. We are committed to finding the best home loan solutions available on the market, and we work tirelessly to achieve this goal.
We handle all the process details, from analyzing your financial needs to presenting the financing options that best suit your profile.
Our mission is to offer an excellent service, putting your interests first. We work with commitment and dedication to make obtaining housing credit simpler and more effective for you.
Contact
House 4 Bedrooms
Fernão Ferro, Seixal, Distrito de Setúbal
New · 150m²
With Garage
buy
425.000 €
Offer of the deed. Semi-detached house T4 with patio and parking, in Fernão Ferro.
Composed on the ground floor by an entrance hall with a leak that illuminates the whole house, fully equipped kitchen, living room, sanitary installation and a bedroom. The upper floor contains a suite, two bedrooms, two terraces and a balcony.
It has a fireplace, pre-installation of air conditioning, automatic shutters, central vacuum, automatic gates, alarm, video intercom, barbecue and solar panels of 300 liters with resistance.
In its proximity we find:
Intermarché 2 minutes by car
LIDL 1 minute drive
Fertagus Station (trains to Lisbon) 10 minutes by car
Municipal Market 4 minutes by car
Lagoas Park 2 minutes by car
Rio Sul Shopping 10 minutes by car
Access A33 and A2 within 5 minutes by car
Seixal’s historic area/bay 15 minutes by car
Albufeira Lagoon, Meco beaches and Sesimbra beaches 15 minutes away by car
VIVER NAS ONDAS is a real estate agency with 17 years of experience that also acts as a CREDIT INTERMEDIARY, duly authorized by the Bank of Portugal (Reg. 3151).
Our team is made up of passionate and dedicated professionals, ready to make your dreams come true.
We take on the responsibility of taking care of the entire financing process, if necessary, providing you with peace of mind and security. We are committed to finding the best home loan solutions available on the market, and we work tirelessly to achieve this goal.
We take care of all the details of the process, from analyzing your financial needs to presenting the financing options that best suit your profile.
Our mission is to offer an excellent service, putting your interests first. We work with commitment and dedication to make the process of obtaining housing credit simpler and more effective for you.
Composed on the ground floor by an entrance hall with a leak that illuminates the whole house, fully equipped kitchen, living room, sanitary installation and a bedroom. The upper floor contains a suite, two bedrooms, two terraces and a balcony.
It has a fireplace, pre-installation of air conditioning, automatic shutters, central vacuum, automatic gates, alarm, video intercom, barbecue and solar panels of 300 liters with resistance.
In its proximity we find:
Intermarché 2 minutes by car
LIDL 1 minute drive
Fertagus Station (trains to Lisbon) 10 minutes by car
Municipal Market 4 minutes by car
Lagoas Park 2 minutes by car
Rio Sul Shopping 10 minutes by car
Access A33 and A2 within 5 minutes by car
Seixal’s historic area/bay 15 minutes by car
Albufeira Lagoon, Meco beaches and Sesimbra beaches 15 minutes away by car
VIVER NAS ONDAS is a real estate agency with 17 years of experience that also acts as a CREDIT INTERMEDIARY, duly authorized by the Bank of Portugal (Reg. 3151).
Our team is made up of passionate and dedicated professionals, ready to make your dreams come true.
We take on the responsibility of taking care of the entire financing process, if necessary, providing you with peace of mind and security. We are committed to finding the best home loan solutions available on the market, and we work tirelessly to achieve this goal.
We take care of all the details of the process, from analyzing your financial needs to presenting the financing options that best suit your profile.
Our mission is to offer an excellent service, putting your interests first. We work with commitment and dedication to make the process of obtaining housing credit simpler and more effective for you.
Contact
House 4 Bedrooms +1 Duplex
Esgueira, Aveiro, Distrito de Aveiro
New · 287m²
With Garage
buy
820.000 €
Destacamos esta soberba moradia de tipologia T4+1, composta por 2 pisos, num empreendimento situado às portas do centro da Cidade de Aveiro, denominado de Casas de Sol .
Começando pelo exterior, no Rés-do-Chão, encontramos a garagem fechada para 2 carros, com portões de comando à distância, e os jardins com gramínea.
No interior, ainda no piso térreo, encontramos uma incrível e ampla sala de estar e jantar, com acesso a uns arrumos, a cozinha equipada com forno, microondas, placa, exaustor, frigorífico, arca de embutir e máquina de lavar louça, com acesso à lavandaria para tratamento de roupas, uma suite com roupeiros embutidos e ainda uma casa de banho completa.
Subindo ao 1º piso, encontramos uma outra amorosa sala de inverno, que se estende para o incrível terraço, 2 quartos com roupeiros embutidos, uma casa de banho completa de apoio a este piso, e ainda uma outra suite com closet e casa de banho privativa completa, equipada com base de duche e banheira.
Merece destaque o contacto com a natureza, a exposição solar e a privacidade deste imóvel, que conta com características singulares, e acabamentos de requinte. No exterior são privilegiados a madeira, o tijolo branco, o betão e o zinco puro. No interior predomina a pedra, madeira e cores pastel.
Venha conhecer este maravilhoso projecto e fazer uma visita virtual pela obra.
We’d like to highlight this superb 4+1 bedroom villa, on 2 floors, in a development located on the doorstep of Aveiro city centre, called Casas de Sol .
Starting outside, on the ground floor, we find the closed garage for 2 cars, with remote-controlled gates and the lawned gardens.
Inside, still on the ground floor, we find an incredible large living and dining room, with access to storage, a kitchen equipped with an oven, microwave, hob, extractor fan, fridge, built-in dishwasher and washing machine, with access to the laundry room for processing clothes, a suite with built-in wardrobes and a full bathroom.
Going up to the first floor, we find another lovely winter room, which extends out onto the incredible terrace, 2 bedrooms with built-in wardrobes, a full bathroom to support this floor, and yet another suite with dressing room and full private bathroom, equipped with shower tray and bathtub.
It is worth highlighting the contact with nature, the sun exposure and the privacy of this property, which has unique features and refined finishes. Outside, wood, white brick, concrete and pure zinc are favoured. Inside, stone, wood and pastel colours predominate.
Come and see this marvellous project and take a virtual tour of the building site.
A Casa Da Joana é uma empresa ligada ao ramo imobiliário que nasceu na cidade de Aveiro. Distingue-se pela seleção rigorosa e criteriosa dos imóveis que promove e que apresenta aos seus clientes. Assume-se como um conceito descontraído, onde encontrar a casa ideal, e o mais apaixonante possível, são as palavras de ordem.
A proximidade e a empatia que firma com os clientes cria laços e estabelece uma relação de confiança e credibilidade igualáveis.
Estamos no mercado para dar cor e paixão ao mercado imobiliário e combater um pouco o modelo tradicional de compra e venda de imóveis.
A nossa casa é o local mais especial da nossa vida e, por isso, escolhê-la é um processo que deverá ser assessorado com toda a importância e cuidado que ele merece.
A Casa Da Joana is a real estate company that was born in the city of Aveiro. It stands out for its rigorous and careful selection of the properties it promotes and presents to its clients. It sees itself as a relaxed concept, where finding the ideal home, and the most exciting one possible, are the watchwords.
The closeness and empathy it builds with its clients creates bonds and establishes a relationship of trust and credibility that can’t be matched.
We are on the market to bring color and passion to the real estate market and to combat the traditional model of buying and selling property.
Our home is the most special place in our lives and, for this reason, choosing it is a process that should be advised with all the importance and care it deserves.
Joana Portela Unipessoal Lda. | AMI: 13535
Começando pelo exterior, no Rés-do-Chão, encontramos a garagem fechada para 2 carros, com portões de comando à distância, e os jardins com gramínea.
No interior, ainda no piso térreo, encontramos uma incrível e ampla sala de estar e jantar, com acesso a uns arrumos, a cozinha equipada com forno, microondas, placa, exaustor, frigorífico, arca de embutir e máquina de lavar louça, com acesso à lavandaria para tratamento de roupas, uma suite com roupeiros embutidos e ainda uma casa de banho completa.
Subindo ao 1º piso, encontramos uma outra amorosa sala de inverno, que se estende para o incrível terraço, 2 quartos com roupeiros embutidos, uma casa de banho completa de apoio a este piso, e ainda uma outra suite com closet e casa de banho privativa completa, equipada com base de duche e banheira.
Merece destaque o contacto com a natureza, a exposição solar e a privacidade deste imóvel, que conta com características singulares, e acabamentos de requinte. No exterior são privilegiados a madeira, o tijolo branco, o betão e o zinco puro. No interior predomina a pedra, madeira e cores pastel.
Venha conhecer este maravilhoso projecto e fazer uma visita virtual pela obra.
We’d like to highlight this superb 4+1 bedroom villa, on 2 floors, in a development located on the doorstep of Aveiro city centre, called Casas de Sol .
Starting outside, on the ground floor, we find the closed garage for 2 cars, with remote-controlled gates and the lawned gardens.
Inside, still on the ground floor, we find an incredible large living and dining room, with access to storage, a kitchen equipped with an oven, microwave, hob, extractor fan, fridge, built-in dishwasher and washing machine, with access to the laundry room for processing clothes, a suite with built-in wardrobes and a full bathroom.
Going up to the first floor, we find another lovely winter room, which extends out onto the incredible terrace, 2 bedrooms with built-in wardrobes, a full bathroom to support this floor, and yet another suite with dressing room and full private bathroom, equipped with shower tray and bathtub.
It is worth highlighting the contact with nature, the sun exposure and the privacy of this property, which has unique features and refined finishes. Outside, wood, white brick, concrete and pure zinc are favoured. Inside, stone, wood and pastel colours predominate.
Come and see this marvellous project and take a virtual tour of the building site.
A Casa Da Joana é uma empresa ligada ao ramo imobiliário que nasceu na cidade de Aveiro. Distingue-se pela seleção rigorosa e criteriosa dos imóveis que promove e que apresenta aos seus clientes. Assume-se como um conceito descontraído, onde encontrar a casa ideal, e o mais apaixonante possível, são as palavras de ordem.
A proximidade e a empatia que firma com os clientes cria laços e estabelece uma relação de confiança e credibilidade igualáveis.
Estamos no mercado para dar cor e paixão ao mercado imobiliário e combater um pouco o modelo tradicional de compra e venda de imóveis.
A nossa casa é o local mais especial da nossa vida e, por isso, escolhê-la é um processo que deverá ser assessorado com toda a importância e cuidado que ele merece.
A Casa Da Joana is a real estate company that was born in the city of Aveiro. It stands out for its rigorous and careful selection of the properties it promotes and presents to its clients. It sees itself as a relaxed concept, where finding the ideal home, and the most exciting one possible, are the watchwords.
The closeness and empathy it builds with its clients creates bonds and establishes a relationship of trust and credibility that can’t be matched.
We are on the market to bring color and passion to the real estate market and to combat the traditional model of buying and selling property.
Our home is the most special place in our lives and, for this reason, choosing it is a process that should be advised with all the importance and care it deserves.
Joana Portela Unipessoal Lda. | AMI: 13535
Contact
House 4 Bedrooms
Aldoar, Aldoar, Foz do Douro e Nevogilde, Porto, Distrito do Porto
New · 244m²
With Garage
buy
820.000 €
4 bedroom villa with garden with 60 m2, with terrace with wooden deck on the ground floor and a balcony with 11 m2 on the ground floor.
Quiet residential area, with good access to the city’s main roads.
Finishes:
- Multi-layer solid wood floors
- Aluminium frames with double glazing
- Underfloor heating
- Blackouts / Electric shutters (bedrooms and w.c.’s)
- Solscreen screen in the room
- Solar panels
- Kitchen with Estremoz marble tops, LED strip, equipped with ceramic hob, oven, extractor fan, refrigerator, dishwasher
- Heat pump
- Outdoor deck in solid IPÊ wood
- Carpeted grass in the garden areas, with automatic irrigation system
Surrounding area:
- 3 min from the City Park
- 2 min from CLIP
- 1 min from Avenida da Boavista
- 6 min from Norteshopping
- 7 min from Pedro Hispano Hospital
- 5 min access to the A28/VCI
- 10 min from the beach
- 3 min from Pingo Doce / Pharmacy
To sell, buy or rent your property, count on a Predial Parque consultant, you will be accompanied throughout the process, from financing to deed, at no additional cost.
Our consultants can offer all their experience and knowledge to guide you.
* Predial Parque, holder of the AMI License: 726, in the market since 1987 *
Quiet residential area, with good access to the city’s main roads.
Finishes:
- Multi-layer solid wood floors
- Aluminium frames with double glazing
- Underfloor heating
- Blackouts / Electric shutters (bedrooms and w.c.’s)
- Solscreen screen in the room
- Solar panels
- Kitchen with Estremoz marble tops, LED strip, equipped with ceramic hob, oven, extractor fan, refrigerator, dishwasher
- Heat pump
- Outdoor deck in solid IPÊ wood
- Carpeted grass in the garden areas, with automatic irrigation system
Surrounding area:
- 3 min from the City Park
- 2 min from CLIP
- 1 min from Avenida da Boavista
- 6 min from Norteshopping
- 7 min from Pedro Hispano Hospital
- 5 min access to the A28/VCI
- 10 min from the beach
- 3 min from Pingo Doce / Pharmacy
To sell, buy or rent your property, count on a Predial Parque consultant, you will be accompanied throughout the process, from financing to deed, at no additional cost.
Our consultants can offer all their experience and knowledge to guide you.
* Predial Parque, holder of the AMI License: 726, in the market since 1987 *
Contact
House 4 Bedrooms
Alverca do Ribatejo e Sobralinho, Vila Franca de Xira, Distrito de Lisboa
New · 153m²
With Garage
buy
724.900 €
Enjoy the best of life in this fantastic 4-bedroom villa with pool and garden in Alverca do Ribatejo.
This residence with luxury finishes offers an exclusive lifestyle with privacy and panoramic views over the River Tagus, just a few meters from the access junction to the main national roads A1/ A8/ A9/ A10 and A2, only 12 minutes from Lisbon Airport and the Vasco da Gama Bridge.
The villa is located in the Pinhal das Areias area, next to the Alverca City Retail Park, where you’ll find the main retail stores in Portugal, such as Auchan, Continente, Pingo Doce, Mercadona, Hôma, Kiabi and restaurants ranging from fast food to traditional Portuguese restaurants, including Japanese and Italian food.
Alverca is served by a huge variety of shops, services and public and private facilities, including the CEBI college/foundation, a national reference in education.
The villa boasts modern architecture and excellent quality finishes. Equipped with air conditioning in every room, solar panels for internal use and sale of energy to the grid, electric shutters with thermal cut-off, double glazing with oscillating stops, it provides a comfortable and energy-efficient environment. It also has an alarm system for additional security, a false ceiling with built-in LED lighting for a touch of sophistication, and an efficient 500L heat pump for water heating. The garage, located at the base of the house, comfortably accommodates up to 3 cars. This house is spread over 3 floors, each carefully designed to optimize space and comfort.
FLOOR 0 (outside area):
- 18m² swimming pool
- Garden area
- Covered barbecue
- Small support kitchen with hob and sink
- Wood-burning oven
Enjoy an outdoor setting that combines an inviting swimming pool, a charming garden area, a covered barbecue for social moments, a small support kitchen equipped with a hob and sink, and the authenticity of a wood-burning oven, making this space perfect for leisure and entertaining.
FLOOR 0 (interior space):
- Living room in open space with the kitchen, totaling 46.84m², providing direct access to the garden. The floating vinyl floor adds a modern touch, while the room is air-conditioned and the closed fireplace, powered by pellets, adds warmth and charm. The kitchen is equipped with high-quality appliances, including an XXL fridge, built-in oven and microwave, built-in dishwasher, Wi-Fi induction hob and Wi-Fi extractor hood, both synchronized via an app for an even more convenient cooking experience. The room also offers access to a private balcony.
- Bedroom with 13.61m², featuring a functional closet, floating vinyl flooring and air conditioning system for the perfect ambience.
- Bathroom with 3.06m², equipped with a vanity unit with washbasin and mirror with light, toilet, closed shower and a window to the outside, offering natural light.
- The 6.13m² entrance hall, characterized by floating vinyl flooring, is the space that welcomes you, introducing the elegance that permeates the entire residence.
FLOOR 1:
Suite with 17.97m² a haven of luxury, with a large closet and a practical 5.27m² dressing room. Floating floors, air conditioning and electric shutters guarantee absolute comfort.
Suite bathroom with 5.36m² elegant and functional, with a vanity unit with washbasin, mirror with light, toilet, closed shower and a window to the outside.
Bedroom with 13.76m² generous space with closet, floating floor, air conditioning and electric shutters, providing a cozy atmosphere.
Bedroom with 13.61m² Another charming room with a closet, floating floor, air conditioning, electric shutters and access to a balcony with a privileged view of the river.
Bathroom with 3.06m² Functionality combined with elegance, with a vanity unit with washbasin, mirror with light, toilet, closed shower and window to the outside.
Hall with 5.97m² a sophisticated transitional space, with floating floors and access to a balcony that invites you to contemplate the surroundings.
CAVE:
Garage with 90m² a large space with capacity to accommodate up to 3 vehicles, providing convenience and comfort. Equipped with an electric gate both outside and inside, ensuring ease of access.
Bathroom: With a closed shower, toilet, vanity unit with washbasin and mirror, offering practicality and functionality.
Laundry room: A space dedicated to convenience, where you can carry out your washing tasks efficiently.
500 liter heat pump: Ensuring a sustainable and effective system for heating water, providing comfort and energy efficiency.
Take advantage of this unique opportunity:
Don’t miss the chance to live in perfect harmony with nature, while enjoying the modern comfort and ample space that this villa offers. We are excited to receive your visit appointment and present all the details that make this property truly special.
We are here to make the process easier:
We remind you that we are on hand to make the purchase process as simple as possible for you. We can help with the approval of your credit through a duly accredited partner in the market. Don’t miss out on this unique opportunity to make this extraordinary villa your new home. We look forward to accompanying you on this exciting journey!
Total land area: 446,5000 m² Building implantation area: 97,9200 m² Gross construction area:
290,0000 m² Gross dependent area: 96,4000 m² Gross private area: 193,6000 m²
This residence with luxury finishes offers an exclusive lifestyle with privacy and panoramic views over the River Tagus, just a few meters from the access junction to the main national roads A1/ A8/ A9/ A10 and A2, only 12 minutes from Lisbon Airport and the Vasco da Gama Bridge.
The villa is located in the Pinhal das Areias area, next to the Alverca City Retail Park, where you’ll find the main retail stores in Portugal, such as Auchan, Continente, Pingo Doce, Mercadona, Hôma, Kiabi and restaurants ranging from fast food to traditional Portuguese restaurants, including Japanese and Italian food.
Alverca is served by a huge variety of shops, services and public and private facilities, including the CEBI college/foundation, a national reference in education.
The villa boasts modern architecture and excellent quality finishes. Equipped with air conditioning in every room, solar panels for internal use and sale of energy to the grid, electric shutters with thermal cut-off, double glazing with oscillating stops, it provides a comfortable and energy-efficient environment. It also has an alarm system for additional security, a false ceiling with built-in LED lighting for a touch of sophistication, and an efficient 500L heat pump for water heating. The garage, located at the base of the house, comfortably accommodates up to 3 cars. This house is spread over 3 floors, each carefully designed to optimize space and comfort.
FLOOR 0 (outside area):
- 18m² swimming pool
- Garden area
- Covered barbecue
- Small support kitchen with hob and sink
- Wood-burning oven
Enjoy an outdoor setting that combines an inviting swimming pool, a charming garden area, a covered barbecue for social moments, a small support kitchen equipped with a hob and sink, and the authenticity of a wood-burning oven, making this space perfect for leisure and entertaining.
FLOOR 0 (interior space):
- Living room in open space with the kitchen, totaling 46.84m², providing direct access to the garden. The floating vinyl floor adds a modern touch, while the room is air-conditioned and the closed fireplace, powered by pellets, adds warmth and charm. The kitchen is equipped with high-quality appliances, including an XXL fridge, built-in oven and microwave, built-in dishwasher, Wi-Fi induction hob and Wi-Fi extractor hood, both synchronized via an app for an even more convenient cooking experience. The room also offers access to a private balcony.
- Bedroom with 13.61m², featuring a functional closet, floating vinyl flooring and air conditioning system for the perfect ambience.
- Bathroom with 3.06m², equipped with a vanity unit with washbasin and mirror with light, toilet, closed shower and a window to the outside, offering natural light.
- The 6.13m² entrance hall, characterized by floating vinyl flooring, is the space that welcomes you, introducing the elegance that permeates the entire residence.
FLOOR 1:
Suite with 17.97m² a haven of luxury, with a large closet and a practical 5.27m² dressing room. Floating floors, air conditioning and electric shutters guarantee absolute comfort.
Suite bathroom with 5.36m² elegant and functional, with a vanity unit with washbasin, mirror with light, toilet, closed shower and a window to the outside.
Bedroom with 13.76m² generous space with closet, floating floor, air conditioning and electric shutters, providing a cozy atmosphere.
Bedroom with 13.61m² Another charming room with a closet, floating floor, air conditioning, electric shutters and access to a balcony with a privileged view of the river.
Bathroom with 3.06m² Functionality combined with elegance, with a vanity unit with washbasin, mirror with light, toilet, closed shower and window to the outside.
Hall with 5.97m² a sophisticated transitional space, with floating floors and access to a balcony that invites you to contemplate the surroundings.
CAVE:
Garage with 90m² a large space with capacity to accommodate up to 3 vehicles, providing convenience and comfort. Equipped with an electric gate both outside and inside, ensuring ease of access.
Bathroom: With a closed shower, toilet, vanity unit with washbasin and mirror, offering practicality and functionality.
Laundry room: A space dedicated to convenience, where you can carry out your washing tasks efficiently.
500 liter heat pump: Ensuring a sustainable and effective system for heating water, providing comfort and energy efficiency.
Take advantage of this unique opportunity:
Don’t miss the chance to live in perfect harmony with nature, while enjoying the modern comfort and ample space that this villa offers. We are excited to receive your visit appointment and present all the details that make this property truly special.
We are here to make the process easier:
We remind you that we are on hand to make the purchase process as simple as possible for you. We can help with the approval of your credit through a duly accredited partner in the market. Don’t miss out on this unique opportunity to make this extraordinary villa your new home. We look forward to accompanying you on this exciting journey!
Total land area: 446,5000 m² Building implantation area: 97,9200 m² Gross construction area:
290,0000 m² Gross dependent area: 96,4000 m² Gross private area: 193,6000 m²
Contact
Detached House 4 Bedrooms
Quinta da Serralheira, Gâmbia-Pontes-Alto Guerra, Setúbal, Distrito de Setúbal
New · 265m²
With Garage
buy
595.000 €
House T4 ground floor to debut, modern architecture, with excellent finishes, unobstructed view and pool, in a quiet area in Quinta da Serralheira in Setúbal.
This villa consists of 4 bedrooms, all with wardrobes with tensor power doors, false ceiling with lights recessed in all divisions.
It is prepared with pre-installation of A.C in all rooms and living room, with central vacuuming throughout the interior and exterior.
The 3 wc’s have sliding doors, recessed lights and ventax, and in the main toilet there is a shower, bidet and heater with command and in the Suite toilet contains shower, heater with command and window.
The kitchen is fully equipped with Franke appliances, the counter and silestone wall.
In the garden of this excellent villa we find barbecue with dishwasher for socializing among friends and family, synthetic grass in all the exterior areas of the house, automatic gate, connection socket for electric car, video intercom, an annex with 12m², intrusion alarm, all thinking about the good comfort of the fortunate buyer.
The entire frames are in PVC, with thermal, electric and oscillating blinds.
The pool has PH and salt control, with 3D screen and solar panels and circulator pumps for water heating.
Excellent sun exposure.
Your dream home is here!
This villa consists of 4 bedrooms, all with wardrobes with tensor power doors, false ceiling with lights recessed in all divisions.
It is prepared with pre-installation of A.C in all rooms and living room, with central vacuuming throughout the interior and exterior.
The 3 wc’s have sliding doors, recessed lights and ventax, and in the main toilet there is a shower, bidet and heater with command and in the Suite toilet contains shower, heater with command and window.
The kitchen is fully equipped with Franke appliances, the counter and silestone wall.
In the garden of this excellent villa we find barbecue with dishwasher for socializing among friends and family, synthetic grass in all the exterior areas of the house, automatic gate, connection socket for electric car, video intercom, an annex with 12m², intrusion alarm, all thinking about the good comfort of the fortunate buyer.
The entire frames are in PVC, with thermal, electric and oscillating blinds.
The pool has PH and salt control, with 3D screen and solar panels and circulator pumps for water heating.
Excellent sun exposure.
Your dream home is here!
Contact
House 4 Bedrooms
Marrazes, Marrazes e Barosa, Leiria, Distrito de Leiria
New · 240m²
With Garage
buy
320.000 €
Independent 4 bedroom villa, with a contemporary design, set in a plot of 500m2, built with a high standard of quality, being currently in the finishing phase, it was designed to ensure your comfort and well-being, privileging your relationship with the outside.
FEATURES
Suite with walk-in closet
Three bedrooms with fitted wardrobes
Living and dining room in open space concept with fully equipped kitchen with, hob, extractor fan, oven,
microwave, fridge, dishwasher and washing machine
Pantry
3 Bathrooms with Italian shower
A guest toilet
Garage for 2 cars
Terrace equipped with barbecue
Garden Area
It will be equipped with:
Aluminium windows with thermal cut, double glazing, swing stops
Blinds, lacquered aluminium, electric
Stove
Temperature control in every room
Solar Panels
Central vacuum cleaner
Automatic gates
Video intercom
Pre Installation for Underfloor Heating with Heat Pump
Nearby you have access to all kinds of shops and services.
Location
Parish of Marrazes and Barosa.
Leiria city centre - 8 minutes ( 5km)
Beaches in the area - 35 minutes (32km)
FEATURES
Suite with walk-in closet
Three bedrooms with fitted wardrobes
Living and dining room in open space concept with fully equipped kitchen with, hob, extractor fan, oven,
microwave, fridge, dishwasher and washing machine
Pantry
3 Bathrooms with Italian shower
A guest toilet
Garage for 2 cars
Terrace equipped with barbecue
Garden Area
It will be equipped with:
Aluminium windows with thermal cut, double glazing, swing stops
Blinds, lacquered aluminium, electric
Stove
Temperature control in every room
Solar Panels
Central vacuum cleaner
Automatic gates
Video intercom
Pre Installation for Underfloor Heating with Heat Pump
Nearby you have access to all kinds of shops and services.
Location
Parish of Marrazes and Barosa.
Leiria city centre - 8 minutes ( 5km)
Beaches in the area - 35 minutes (32km)
Contact
House 4 Bedrooms Duplex
Fernão Ferro, Seixal, Distrito de Setúbal
New · 150m²
buy
395.000 €
Moradias T3 e T4 em Fernão Ferro
Referência: JG2703
Imóveis em construção, com término da obra previsto para Dezembro de 2024.
Imóveis inseridos em lote de terreno com 565 m2, com área bruta de construção aproximadamente 150m2 para cada moradia e com espaços exteriores.
Moradia T4 - Fração A - 395.000.00 euros.
Moradia T4 - Fração B - 385.000.00 euros.
Moradia T3 - Fração C - 375.000.00 euros.
Loja - Fração D 75.000.00 euros.
As moradias são compostas por 2 pisos, distribuídas do seguinte modo:
No piso térreo:
- Hall de Entrada;
- Sala com 25.92 m2;
- Cozinha com 14,23 m2;
- Wc social com 3,91 m2;
- Quarto 1 / Escritório com 10,40 m2;
No 1º piso:
- Hall dos quartos com 6.82 m2;
- Quarto 2 com 11.48 m2;
- Wc de serviço aos quartos com 5.22 m2;
- Quarto 3 com 14,81 m2;
- Quarto 4 em suite com 15.86 m2 + Wc suite com 4.93 m2;
- Wc de apoio aos quartos - 6,10 m2;
No Exterior
- Logradouro com jardim.
- Churrasqueira;
- Pérgula para estacionamento de viaturas.
Ao nível dos acabamentos e equipamentos a destacar:
- Cozinha totalmente equipada;
- Recuperador de Calor;
- Ar Condicionado;
- Aspiração Central;
- Janelas em PVC com vidros duplos;
- Estores elétricos;
- Portões elétricos;
- Alarme;
- Videoporteiro;
- Churrasqueira;
- Painéis Solares;
Pré-Certificação energética: A
Moradias localizadas em zona tranquila e familiar de Fernão Ferro, com acesso privilegiado e facilitado às principais vias de acesso a Lisboa.
Para mais informações e/ ou agendar visita contacte (telefone) ou (telefone)
Para mais soluções consulte: liskasasimobiliaria pt
’LisKasas o caminho mais rápido e seguro na procura da sua futura casa’
Referência: JG2703
Imóveis em construção, com término da obra previsto para Dezembro de 2024.
Imóveis inseridos em lote de terreno com 565 m2, com área bruta de construção aproximadamente 150m2 para cada moradia e com espaços exteriores.
Moradia T4 - Fração A - 395.000.00 euros.
Moradia T4 - Fração B - 385.000.00 euros.
Moradia T3 - Fração C - 375.000.00 euros.
Loja - Fração D 75.000.00 euros.
As moradias são compostas por 2 pisos, distribuídas do seguinte modo:
No piso térreo:
- Hall de Entrada;
- Sala com 25.92 m2;
- Cozinha com 14,23 m2;
- Wc social com 3,91 m2;
- Quarto 1 / Escritório com 10,40 m2;
No 1º piso:
- Hall dos quartos com 6.82 m2;
- Quarto 2 com 11.48 m2;
- Wc de serviço aos quartos com 5.22 m2;
- Quarto 3 com 14,81 m2;
- Quarto 4 em suite com 15.86 m2 + Wc suite com 4.93 m2;
- Wc de apoio aos quartos - 6,10 m2;
No Exterior
- Logradouro com jardim.
- Churrasqueira;
- Pérgula para estacionamento de viaturas.
Ao nível dos acabamentos e equipamentos a destacar:
- Cozinha totalmente equipada;
- Recuperador de Calor;
- Ar Condicionado;
- Aspiração Central;
- Janelas em PVC com vidros duplos;
- Estores elétricos;
- Portões elétricos;
- Alarme;
- Videoporteiro;
- Churrasqueira;
- Painéis Solares;
Pré-Certificação energética: A
Moradias localizadas em zona tranquila e familiar de Fernão Ferro, com acesso privilegiado e facilitado às principais vias de acesso a Lisboa.
Para mais informações e/ ou agendar visita contacte (telefone) ou (telefone)
Para mais soluções consulte: liskasasimobiliaria pt
’LisKasas o caminho mais rápido e seguro na procura da sua futura casa’
Contact
Villa 4 Bedrooms
Santa Bárbara de Nexe, Faro, Distrito de Faro
New · 297m²
With Swimming Pool
buy
1.150.000 €
The property is currently configured as a L shape with a 2 bedroom main villa and an other connected 2 bedroom villa.
Due to the fact that the 2 parts are connected, this property can easily be turned into a 4 bedroom family property. It can easily be turned into a 5 bedroom villa.
The main villa, more recent, is composed of an open-plan kitchen & dining area with a pellet burner. There is also an independent TV room leading to an outdoor terrace. After the TV room, you have a night corridor with two bedrooms, one en-suite, and a family bathroom, all with underfloor heating.
The second part has a living- dining room with a pellet burner, it has also a modern kitchen and two bedrooms with one bathroom and has his private sitting area with an outside kitchen and rest area as well as a direct access to the swimming pool.
This swimming pool measures 7 m x 3,3m and has a waterfall feature.
Downstairs there is a huge living space with a pellet burner , a lounge area, bar, gym room and utility room. There is also a huge workshop with a technical room with controls for solar, irrigation and borehole. Cisterna of 4000L.
At the south part of the property, there is a wonderful landscaped garden with many beautiful plants and a splendid orchard with several different fruit trees, there is also a large outdoor entertainment covered terrace with BBQ.
The plot is mainly around the houses but 1.500 m2 is located at the North part of the property, there are very old Carbo’s and olive’s trees on it.
The property is accessible by 2 gates, one is electric and one is manual.
From the property, you have an open view on the country side to the South, West and East.
This property is located is an very desirable area called Goldra de Baixa which is near all the amenities, 15 min from the Faro Airport, 10 min from Loulé , 8 min from the Mar Shopping but in a very peaceful area.
Special property to be seen !
This villa is located between Santa Bárbara de Nexe and Loulé where you can find all kinds of amenities and services, such as supermarkets, cafes, pastry shops, markets and schools. It is a 20 min drive to the beach, and 10 minutes from the centre of Loulé and Faro.
Private health services such as Hospital de Loulé or Clínica Particular do Algarve in Gambelas, Faro are about 15 minutes away. Easy access to the A22 (Via do Infante) and about 20 minutes from Faro International Airport, and 6 minutes from the close the closest shopping area (MAR Shopping), in Loulé.
Due to the fact that the 2 parts are connected, this property can easily be turned into a 4 bedroom family property. It can easily be turned into a 5 bedroom villa.
The main villa, more recent, is composed of an open-plan kitchen & dining area with a pellet burner. There is also an independent TV room leading to an outdoor terrace. After the TV room, you have a night corridor with two bedrooms, one en-suite, and a family bathroom, all with underfloor heating.
The second part has a living- dining room with a pellet burner, it has also a modern kitchen and two bedrooms with one bathroom and has his private sitting area with an outside kitchen and rest area as well as a direct access to the swimming pool.
This swimming pool measures 7 m x 3,3m and has a waterfall feature.
Downstairs there is a huge living space with a pellet burner , a lounge area, bar, gym room and utility room. There is also a huge workshop with a technical room with controls for solar, irrigation and borehole. Cisterna of 4000L.
At the south part of the property, there is a wonderful landscaped garden with many beautiful plants and a splendid orchard with several different fruit trees, there is also a large outdoor entertainment covered terrace with BBQ.
The plot is mainly around the houses but 1.500 m2 is located at the North part of the property, there are very old Carbo’s and olive’s trees on it.
The property is accessible by 2 gates, one is electric and one is manual.
From the property, you have an open view on the country side to the South, West and East.
This property is located is an very desirable area called Goldra de Baixa which is near all the amenities, 15 min from the Faro Airport, 10 min from Loulé , 8 min from the Mar Shopping but in a very peaceful area.
Special property to be seen !
This villa is located between Santa Bárbara de Nexe and Loulé where you can find all kinds of amenities and services, such as supermarkets, cafes, pastry shops, markets and schools. It is a 20 min drive to the beach, and 10 minutes from the centre of Loulé and Faro.
Private health services such as Hospital de Loulé or Clínica Particular do Algarve in Gambelas, Faro are about 15 minutes away. Easy access to the A22 (Via do Infante) and about 20 minutes from Faro International Airport, and 6 minutes from the close the closest shopping area (MAR Shopping), in Loulé.
Contact
House 4 Bedrooms Duplex
Azoia, Colares, Sintra, Distrito de Lisboa
New · 126m²
With Garage
buy
890.000 €
4-bedroom villa under construction with sea view., lounge area and lawned garden located in Colares, between Cascais and beaches of Sintra.
The villa has an excellent sun exposure and the high-end finishings with automatic gates, double glasses and outdoor lighting
Main areas:
Ground floor:
Open concept living room and fully equiped kitchen: 44 m2
Bedroom/Office: 12 m2
Bathroom: 2,3 m2
Hall and corridors: 16 m2
First Floor:
Suite: 22,9 m2 (room with buit-in closets 17 m2 + wc 6,4 m2)
Bedroom with built-in closet: 16 m2
Bedroom with built-in closet: 12 m2
Bathroom: 6 m2
Balconies: 12,1 m2 + 8,5 m2
Plot area: 600 m2
Gross area: 175 m2
Net area: 126,5 m2
There is parking space for 3 cars
Located in Azóia this villa is 3 minutes from Cabo da Roca, 5 minutes from Praia da Aroeira, 15 minutes from Praia Grande and Praia das Maçãs, 10 minutes from the centre of Sintra, 15 minutes from the centre of Cascais, 35 minutes from the centre of Lisbon and 40 minutes from the airport
The villa has an excellent sun exposure and the high-end finishings with automatic gates, double glasses and outdoor lighting
Main areas:
Ground floor:
Open concept living room and fully equiped kitchen: 44 m2
Bedroom/Office: 12 m2
Bathroom: 2,3 m2
Hall and corridors: 16 m2
First Floor:
Suite: 22,9 m2 (room with buit-in closets 17 m2 + wc 6,4 m2)
Bedroom with built-in closet: 16 m2
Bedroom with built-in closet: 12 m2
Bathroom: 6 m2
Balconies: 12,1 m2 + 8,5 m2
Plot area: 600 m2
Gross area: 175 m2
Net area: 126,5 m2
There is parking space for 3 cars
Located in Azóia this villa is 3 minutes from Cabo da Roca, 5 minutes from Praia da Aroeira, 15 minutes from Praia Grande and Praia das Maçãs, 10 minutes from the centre of Sintra, 15 minutes from the centre of Cascais, 35 minutes from the centre of Lisbon and 40 minutes from the airport
Contact
Detached House 4 Bedrooms Duplex
Aroeira, Charneca de Caparica e Sobreda, Almada, Distrito de Setúbal
New · 160m²
With Garage
buy
800.000 €
Villa with luxury finishes in a privileged area of Aroeira, ideal for those looking for a truly exclusive lifestyle, in this villa with modern lines.
It is under construction with the possibility of choosing some finishes.
Floor 0
- Living room with integrated kitchen;
- Service toilet;
- Bedroom/office;
1st floor
- Suite with dressing area;
- 2 bedrooms both have fitted wardrobes;
- Main toilet;
Exterior:
- Closed garage and parking;
-Swimming pool;
-Garden;
-Air conditioning;
- Automated gates;
- Heat pump.
Book a visit now
Maria José
(phone hidden)
(url hidden)
It is under construction with the possibility of choosing some finishes.
Floor 0
- Living room with integrated kitchen;
- Service toilet;
- Bedroom/office;
1st floor
- Suite with dressing area;
- 2 bedrooms both have fitted wardrobes;
- Main toilet;
Exterior:
- Closed garage and parking;
-Swimming pool;
-Garden;
-Air conditioning;
- Automated gates;
- Heat pump.
Book a visit now
Maria José
(phone hidden)
(url hidden)
Contact
House 4 Bedrooms Duplex
Casal de Bolinhos, Azeitão (São Lourenço e São Simão), Setúbal, Distrito de Setúbal
New · 235m²
With Garage
buy
840.000 €
New 4 bedroom villa with 3 suites and pool, Vila Nogueira Azeitão
If you want to live enjoying natural landscapes such as the Serra da Arrábida and enjoy gastronomy such as good cheeses and selection wines, you will find in Azeitão a place of choice.
This villa presents itself as a reference property, both in the quality of construction and in the selection of finishes, the villa that is presented, is characterized by having excellent areas.
- DESCRIPTION OF THE PROPERTY -
FRAMING
Inserted in a consolidated area of houses of similar characteristics, in village Nogueira de Azeitão.
GENERAL CHARACTERISTICS OF THE CONSTRUCTION
New 4 bedroom detached villa with 3 suites and pool
AREAS
o Plot Area - 531.70 M2
o Implantation area - 285 M2
o Useful area for housing - 235 M2
o Dependent gross area for annexes and garages - 50 M2
o Gross area of construction - 285 M2
o N. of the Floors - 1
EQUIPMENT
o Equipped kitchen:
Extractor hood
Induction Hob
Oven
Microwave
Side by Side
Dishwasher
o Hanging crockery
o 300 liter water heater
o Solar panels for water heating
o Central heating
o Central Vacuum
o Pre-installation Air conditioning
o Security door
o PVC or Aluminum frames with thermal cut
o Double glazing
o Swimming pool with chlorine treatment
o Automated gate at the entrance of the lot
o Automated gate in the garage
NEARBY
o ACCESSES
o Nearby and Main Cities - Lisbon, Barreiro, Seixal, Sesimbra, Palmela
o Beaches - Arrábida, Sesimbra, Troia, Meco, Lagoa De Albufeira, Costa Da Caparica
o Public Transport - Fertagus And Carris
o Main Roads - Motorway (A2/A33/A13/En10)
the Airport
o SERVICES
o Communications - Fiber (5G)(Vodafone, Meo, Nos, Nowo)
o Health - hospital our Mrs. Arrabida, hospital of light, health center
o Wellness and aesthetic clinics - hairdressers, beauticians, masseuses, gym, alternative therapies
o Education - Pre-primary, primary, secondary, polytechnic, university, International School
o Sport - swimming pools, tennis and paddle tennis courts, clubs and sports associations
o Entertainment Cinema, Theatre, Popular Festivals, Galleries Exhibitions, Concerts
o Self-service laundries
TRADE
o Shopping Centre - Alegro, Planet B, Forum Almada, Forum Montijo, Riosul
o Supermarkets - Pingo Doce, Continente, Intermarche, Aldi, Lidl; Mercadona, Auchan
o Municipal Markets - Monthly Azeitão Market and Local Markets
o DIY - Leroy Merlin, Maxmat
o Convenience Stores
o Regional Products - Tiles, Cheese, Wines and Confectionery
TOURISM
o Pedestrian, cycling and motorized routes
o Wine Routes
o Boat trips,
o Marinas
COME AND SEE!
If you want to live enjoying natural landscapes such as the Serra da Arrábida and enjoy gastronomy such as good cheeses and selection wines, you will find in Azeitão a place of choice.
This villa presents itself as a reference property, both in the quality of construction and in the selection of finishes, the villa that is presented, is characterized by having excellent areas.
- DESCRIPTION OF THE PROPERTY -
FRAMING
Inserted in a consolidated area of houses of similar characteristics, in village Nogueira de Azeitão.
GENERAL CHARACTERISTICS OF THE CONSTRUCTION
New 4 bedroom detached villa with 3 suites and pool
AREAS
o Plot Area - 531.70 M2
o Implantation area - 285 M2
o Useful area for housing - 235 M2
o Dependent gross area for annexes and garages - 50 M2
o Gross area of construction - 285 M2
o N. of the Floors - 1
EQUIPMENT
o Equipped kitchen:
Extractor hood
Induction Hob
Oven
Microwave
Side by Side
Dishwasher
o Hanging crockery
o 300 liter water heater
o Solar panels for water heating
o Central heating
o Central Vacuum
o Pre-installation Air conditioning
o Security door
o PVC or Aluminum frames with thermal cut
o Double glazing
o Swimming pool with chlorine treatment
o Automated gate at the entrance of the lot
o Automated gate in the garage
NEARBY
o ACCESSES
o Nearby and Main Cities - Lisbon, Barreiro, Seixal, Sesimbra, Palmela
o Beaches - Arrábida, Sesimbra, Troia, Meco, Lagoa De Albufeira, Costa Da Caparica
o Public Transport - Fertagus And Carris
o Main Roads - Motorway (A2/A33/A13/En10)
the Airport
o SERVICES
o Communications - Fiber (5G)(Vodafone, Meo, Nos, Nowo)
o Health - hospital our Mrs. Arrabida, hospital of light, health center
o Wellness and aesthetic clinics - hairdressers, beauticians, masseuses, gym, alternative therapies
o Education - Pre-primary, primary, secondary, polytechnic, university, International School
o Sport - swimming pools, tennis and paddle tennis courts, clubs and sports associations
o Entertainment Cinema, Theatre, Popular Festivals, Galleries Exhibitions, Concerts
o Self-service laundries
TRADE
o Shopping Centre - Alegro, Planet B, Forum Almada, Forum Montijo, Riosul
o Supermarkets - Pingo Doce, Continente, Intermarche, Aldi, Lidl; Mercadona, Auchan
o Municipal Markets - Monthly Azeitão Market and Local Markets
o DIY - Leroy Merlin, Maxmat
o Convenience Stores
o Regional Products - Tiles, Cheese, Wines and Confectionery
TOURISM
o Pedestrian, cycling and motorized routes
o Wine Routes
o Boat trips,
o Marinas
COME AND SEE!
Contact
Detached House 4 Bedrooms Duplex
Aroeira, Charneca de Caparica e Sobreda, Almada, Distrito de Setúbal
New · 180m²
With Garage
buy
999.999 €
Premium detached 4 bedroom villa, in Aroeira, of contemporary architecture, with 200m² of area. It has 2 floors and modern luxury finishes.
Aroeira is a parish of Charneca de Caparica, in the municipality of Almada. Here is the famous Herdade da Aroeira with its beautiful golf course. Located in a quiet area just 1 km from the beach and 650 m from the golf course. It is composed of very generous areas, with excellent light and privacy. The plot overlooks 2 streets with a position to 3 cardinal points, East, West and South.
Area 5 minutes from Fonte da Telha beach, 10 minutes from Costa da Caparica beach and the Aldi supermarket is about 5 minutes away
Nearby, there are other supermarkets such as Pingo Doce and Lidl
BP supply pump and car wash, among other trades
Costa da Caparica beach is one of the must-see destinations for beach lovers, which invites you to spread your towel and enjoy the sun
Fonte da Telha beach has a huge sandy beach and was the place chosen by Tiago Pires, to break the Guinness record, with the largest surf lesson in the world
The villa consists of:
Floor 0
1 bedroom
Bathroom with window with solar lighting
Living room and kitchen on an open space island, overlooking the pool, the kitchen is fully equipped with glitter finishes
Floor 1
3 bedrooms with balcony (1 master suite with 2 balconies) and bathroom with window with solar lighting
A+ Certification
Central vacuum
Solar Panels
Electric blinds
AC in all Mitsubishi brand divisions
Swing and stop window frames with thermal and acoustic cut in both rooms and WC
Video intercom and surveillance on both floors
Aroeira is a parish of Charneca de Caparica, in the municipality of Almada. Here is the famous Herdade da Aroeira with its beautiful golf course. Located in a quiet area just 1 km from the beach and 650 m from the golf course. It is composed of very generous areas, with excellent light and privacy. The plot overlooks 2 streets with a position to 3 cardinal points, East, West and South.
Area 5 minutes from Fonte da Telha beach, 10 minutes from Costa da Caparica beach and the Aldi supermarket is about 5 minutes away
Nearby, there are other supermarkets such as Pingo Doce and Lidl
BP supply pump and car wash, among other trades
Costa da Caparica beach is one of the must-see destinations for beach lovers, which invites you to spread your towel and enjoy the sun
Fonte da Telha beach has a huge sandy beach and was the place chosen by Tiago Pires, to break the Guinness record, with the largest surf lesson in the world
The villa consists of:
Floor 0
1 bedroom
Bathroom with window with solar lighting
Living room and kitchen on an open space island, overlooking the pool, the kitchen is fully equipped with glitter finishes
Floor 1
3 bedrooms with balcony (1 master suite with 2 balconies) and bathroom with window with solar lighting
A+ Certification
Central vacuum
Solar Panels
Electric blinds
AC in all Mitsubishi brand divisions
Swing and stop window frames with thermal and acoustic cut in both rooms and WC
Video intercom and surveillance on both floors
Contact
Town House 4 Bedrooms
Nossa Senhora de Fátima, Entroncamento, Distrito de Santarém
New · 246m²
With Garage
buy
415.000 €
Apresentamos-lhe o seu novo Lar no Entroncamento, VILLA ROSA um Condomínio Fechado de 6 Moradias T4 em banda com garagem para duas viaturas, um espaço de parqueamento e uma magnifica piscina para relaxar.
Vila Rosa oferece muita privacidade, estas moradias de dois pisos, com os seus 50 cm de espessura nas paredes exteriores com isolamento, fazem desta construção Nova autênticas moradias individuais, aonde combina elegância e modernidade em cada detalhe, proporcionando um ambiente sofisticado e confortável para a sua família.
Composta em R/C:
- Hall de Entrada espaçoso (c/ armários embutidos)
- 1 Quarto;
- Casa de banho com base de duche;
- Casa de máquinas;
- Cozinha toda equipada (com eletrodomésticos Bosch) e uma ilha moderna em open space com a Sala de estar ampla e iluminada, perfeita para momentos de convívio e relaxamento;
- Terraço com barbecue.
1º piso:
- Hall de quartos;
- Master Suíte com closet e varanda ;
- Casa de banho;
- 2 quartos com roupeiros embutidos e varandas.
Temos ainda ar condicionado (marca Mitsubishi) em todas as áreas, estores elétricos, janelas PVC 8cm de espessura, vidros duplos com corte térmico e acústico e Painel solar para aquecimento de águas.
Tudo foi pensado ao pormenor para o seu bem estar e da sua família, para relaxar e conviver, temos um espaço comum com piscina, um Moinho aonde existe um furo de água que serve para abastecer a piscina e regar todo o jardim!
VILLA ROSA ESPERA POR SI, VENHA CONHECER!
Somos uma empresa sediada na zona centro do país e que procuramos incessantemente a total satisfação do cliente na aquisição do seu novo lar!
Contamos com as mais recentes ferramentas de promoção e divulgação de forma a que a venda ou compra do seu imóvel, seja feita de forma célere, eficaz e com a máxima transparência e profissionalismo!
Com enorme ambição na área, procuramos com dinamismo, ajudar todos os clientes na realização de aquisição do seu imóvel de eleição!
Através dos mais diversos parceiros e protocolos temos um vasto leque de possibilidades que com certeza não vai querer deixar de ver!
A nível Financeiro, conte a 100% com o nosso apoio - Temos protocolos e parcerias diretas com as mais diversas instituições Financeiras e Apresentamos a cada cliente a solução Ideal!
Vila Rosa oferece muita privacidade, estas moradias de dois pisos, com os seus 50 cm de espessura nas paredes exteriores com isolamento, fazem desta construção Nova autênticas moradias individuais, aonde combina elegância e modernidade em cada detalhe, proporcionando um ambiente sofisticado e confortável para a sua família.
Composta em R/C:
- Hall de Entrada espaçoso (c/ armários embutidos)
- 1 Quarto;
- Casa de banho com base de duche;
- Casa de máquinas;
- Cozinha toda equipada (com eletrodomésticos Bosch) e uma ilha moderna em open space com a Sala de estar ampla e iluminada, perfeita para momentos de convívio e relaxamento;
- Terraço com barbecue.
1º piso:
- Hall de quartos;
- Master Suíte com closet e varanda ;
- Casa de banho;
- 2 quartos com roupeiros embutidos e varandas.
Temos ainda ar condicionado (marca Mitsubishi) em todas as áreas, estores elétricos, janelas PVC 8cm de espessura, vidros duplos com corte térmico e acústico e Painel solar para aquecimento de águas.
Tudo foi pensado ao pormenor para o seu bem estar e da sua família, para relaxar e conviver, temos um espaço comum com piscina, um Moinho aonde existe um furo de água que serve para abastecer a piscina e regar todo o jardim!
VILLA ROSA ESPERA POR SI, VENHA CONHECER!
Somos uma empresa sediada na zona centro do país e que procuramos incessantemente a total satisfação do cliente na aquisição do seu novo lar!
Contamos com as mais recentes ferramentas de promoção e divulgação de forma a que a venda ou compra do seu imóvel, seja feita de forma célere, eficaz e com a máxima transparência e profissionalismo!
Com enorme ambição na área, procuramos com dinamismo, ajudar todos os clientes na realização de aquisição do seu imóvel de eleição!
Através dos mais diversos parceiros e protocolos temos um vasto leque de possibilidades que com certeza não vai querer deixar de ver!
A nível Financeiro, conte a 100% com o nosso apoio - Temos protocolos e parcerias diretas com as mais diversas instituições Financeiras e Apresentamos a cada cliente a solução Ideal!
Contact
House 4 Bedrooms Duplex
Marisol , Corroios, Seixal, Distrito de Setúbal
New · 148m²
With Garage
buy
675.000 €
Moradia T4, em construção, com localização privilegiada, em zona de construção nova.
Este imóvel apresenta uma disposição bastante funcional.
O piso térreo conta com a zona social do imóvel, nomeadamente:
- Hall de entrada, com cerca de 5,94 m2;
- Uma sala, com cerca de 36,34 m2. Este espaço goza de bastante iluminação;
- Uma cozinha, com cerca de 15,67 m2;
- Um quarto/escritório, com cerca de 12,24 m2;
- Uma casa de banho social, com cerca de 4,24 m2.
A cozinha, com ilha, é totalmente equipada:
- Placa de indução;
- Exaustor;
- Forno elétrico;
- Forno Microondas;
- Frigorifico Combinado de encastre;
- Máquina de Lavar Loiça de encastre.
O piso superior conta com zona de quartos, nomeadamente:
- Uma suite, com cerca de 24,47 m2 no total. Este espaço inclui um espaço de dormir e um walk-in closet com 20,68 m2 e uma casa de banho, com 3,79 m2;
- Um quarto, com cerca de 13,84 m2 no total. Este espaço inclui um roupeiro e acesso a um terraço, com 3,95 m2;
- Um quarto, com 13,32 m2, com roupeiro embutido e acesso a uma varanda, com 6,20 m2;
- Uma casa de banho, com 6,20 m2;
- Uma área de circulação de quartos, com cerca de 7,98 m2.
Construção com elevados padrões de qualidade, aliando o conforto e o bom gosto, esta moradia contará com acabamentos diferenciadores, tais como:
- Estores elétricos;
- Portão exterior de acesso automóvel com acionamento automático;
- Vídeo porteiro;
- Pré-instalação de ar condicionado;
- Instalação de Aspiração Central;
Esta moradia conta ainda com:
- Garagem, com 24,60 m2;
- Amplo espaço exterior, com piscina de 5 m por 3 m.
A propriedade encontra-se inserida em local de eleição para viver, aliada ao contacto com a natureza. De sublinhar também a sua proximidade aos principais acessos a Lisboa, às praias da Costa da Caparica e a vários serviços e transportes públicos.
Nota: as imagens apresentadas são imagens meramente ilustrativas da qualidade dos materiais e dos tipos de acabamento utilizados pela empresa construtora responsável pelo projeto em questão.
GRUPO CHAVE CERTA
Com início de atividade no mercado imobiliário em 2014, é nossa prioridade garantir um serviço de qualidade. Com vasta experiência adquirida em Mediação Imobiliária, desenvolvemos novas competências e, podemos agora assegurar serviços de Avaliação de Imóveis, Apoio Administrativo, Jurídico e Fiscal. Por nascermos de um grupo empresarial dedicado à Consultoria em Gestão e à Indústria da Construção, com 40 anos de existência, contamos com uma estrutura sólida nesta área.
Este imóvel apresenta uma disposição bastante funcional.
O piso térreo conta com a zona social do imóvel, nomeadamente:
- Hall de entrada, com cerca de 5,94 m2;
- Uma sala, com cerca de 36,34 m2. Este espaço goza de bastante iluminação;
- Uma cozinha, com cerca de 15,67 m2;
- Um quarto/escritório, com cerca de 12,24 m2;
- Uma casa de banho social, com cerca de 4,24 m2.
A cozinha, com ilha, é totalmente equipada:
- Placa de indução;
- Exaustor;
- Forno elétrico;
- Forno Microondas;
- Frigorifico Combinado de encastre;
- Máquina de Lavar Loiça de encastre.
O piso superior conta com zona de quartos, nomeadamente:
- Uma suite, com cerca de 24,47 m2 no total. Este espaço inclui um espaço de dormir e um walk-in closet com 20,68 m2 e uma casa de banho, com 3,79 m2;
- Um quarto, com cerca de 13,84 m2 no total. Este espaço inclui um roupeiro e acesso a um terraço, com 3,95 m2;
- Um quarto, com 13,32 m2, com roupeiro embutido e acesso a uma varanda, com 6,20 m2;
- Uma casa de banho, com 6,20 m2;
- Uma área de circulação de quartos, com cerca de 7,98 m2.
Construção com elevados padrões de qualidade, aliando o conforto e o bom gosto, esta moradia contará com acabamentos diferenciadores, tais como:
- Estores elétricos;
- Portão exterior de acesso automóvel com acionamento automático;
- Vídeo porteiro;
- Pré-instalação de ar condicionado;
- Instalação de Aspiração Central;
Esta moradia conta ainda com:
- Garagem, com 24,60 m2;
- Amplo espaço exterior, com piscina de 5 m por 3 m.
A propriedade encontra-se inserida em local de eleição para viver, aliada ao contacto com a natureza. De sublinhar também a sua proximidade aos principais acessos a Lisboa, às praias da Costa da Caparica e a vários serviços e transportes públicos.
Nota: as imagens apresentadas são imagens meramente ilustrativas da qualidade dos materiais e dos tipos de acabamento utilizados pela empresa construtora responsável pelo projeto em questão.
GRUPO CHAVE CERTA
Com início de atividade no mercado imobiliário em 2014, é nossa prioridade garantir um serviço de qualidade. Com vasta experiência adquirida em Mediação Imobiliária, desenvolvemos novas competências e, podemos agora assegurar serviços de Avaliação de Imóveis, Apoio Administrativo, Jurídico e Fiscal. Por nascermos de um grupo empresarial dedicado à Consultoria em Gestão e à Indústria da Construção, com 40 anos de existência, contamos com uma estrutura sólida nesta área.
Contact
House 4 Bedrooms Triplex
Sintra (Santa Maria e São Miguel), S.Maria e S.Miguel, S.Martinho, S.Pedro Penaferrim, Distrito de Lisboa
New · 480m²
With Garage
buy
1.780.000 €
Moradia V4 de Luxo, em lote de 1900m2 em localização privilegiada junto ao centro da Vila de Sintra.
Construída em 3 pisos, com arquitectura tradicional portuguesa e com recurso a materiais e acabamentos superiores, integra um loteamento totalmente novo e dotado de total privacidade e tranquilidade.
No seu Piso 0, o amplo e luminoso hall de entrada conduz-nos a uma espaçosa sala de estar, com lareira e recuperador de calor, a partir da qual acedemos directamente ao jardim e piscina.
Também comunicante com o exterior, uma cozinha de 22m2 total e superiormente equipada. Neste piso contamos ainda com um WC social, uma lavandaria e uma Suite de 18m2 com acesso ao exterior.
No Piso 1, um espaçoso hall de quartos com acesso ao amplo terraço voltado a Sul conduz-nos às restantes Suites da moradia: duas Suites completas de 17m2 e a Master Suite, com walk-in-closet e terraço privativo com 15m2.
No Piso -1, conta com uma garagem de 160m2, com espaço de estacionamento para 8 viaturas e uma espaçosa arrecadação.
Dos acabamentos e equipamentos de topo, destaque para as loiças Roca, os electrodomésticos Smeg, ar condicionado multi-split (quente e frio) Mitsubishi, 2 coletores solares e um depósito com uma capacidade de 300l e uma excelente escolha de pedras e madeiras nobres.
A sua localização privilegiada, coloca a propriedade a escassos minutos de algumas das melhores escolas internacionais da região, ampla oferta de comércio e serviços, bem como das melhores praias, museus e palácios de Sintra.
Construída em 3 pisos, com arquitectura tradicional portuguesa e com recurso a materiais e acabamentos superiores, integra um loteamento totalmente novo e dotado de total privacidade e tranquilidade.
No seu Piso 0, o amplo e luminoso hall de entrada conduz-nos a uma espaçosa sala de estar, com lareira e recuperador de calor, a partir da qual acedemos directamente ao jardim e piscina.
Também comunicante com o exterior, uma cozinha de 22m2 total e superiormente equipada. Neste piso contamos ainda com um WC social, uma lavandaria e uma Suite de 18m2 com acesso ao exterior.
No Piso 1, um espaçoso hall de quartos com acesso ao amplo terraço voltado a Sul conduz-nos às restantes Suites da moradia: duas Suites completas de 17m2 e a Master Suite, com walk-in-closet e terraço privativo com 15m2.
No Piso -1, conta com uma garagem de 160m2, com espaço de estacionamento para 8 viaturas e uma espaçosa arrecadação.
Dos acabamentos e equipamentos de topo, destaque para as loiças Roca, os electrodomésticos Smeg, ar condicionado multi-split (quente e frio) Mitsubishi, 2 coletores solares e um depósito com uma capacidade de 300l e uma excelente escolha de pedras e madeiras nobres.
A sua localização privilegiada, coloca a propriedade a escassos minutos de algumas das melhores escolas internacionais da região, ampla oferta de comércio e serviços, bem como das melhores praias, museus e palácios de Sintra.
Contact
Detached House 4 Bedrooms
Brejos de Azeitão, Azeitão (São Lourenço e São Simão), Setúbal, Distrito de Setúbal
New · 186m²
With Garage
buy
625.000 €
Moradia Isolada Térrea com 5 assoalhadas, ’NOVA’ com Piscina, Garagem, Jardim, Zona de lazer no Exterior com Barbecue, e Deck para disfrutar das sua Refeições. Esta magnifica Moradia dispõe de 3 suites, 1 Escritório, 5 Wc’s, (sendo uma de apoio exterior à Piscina), e uma ampla Sala em conceito ’Open Space’ com a Cozinha, totalmente equipada.
Excelente Áreas amplas, com ótima exposição solar, situada em Brejos de Azeitão - Distrito de Setúbal.
A conclusão da moradia, está prevista para finais do 1º semestre de 2024.
Área útil: 186 m2
Área Bruta:200 m2
Área do Terreno: 500 m2
Ano de Construção:2023
Características:
Moradia Isolada T4, com Jardim envolvente com Lago, árvores, plantas, relva natural e rega automática. Lareira na Sala, Cozinha Semi-Equipada, Roupeiros Embutidos, Varanda, Telheiro com Barbecue ( Zona de Exterior de Preparação de Refeições), Cave com Bar em open Space, escritório, Wc e duas Arrecadações, Áreas Generosas, Garagem, ótima exposição solar e ótimo estado de conservação, situada em Vendas de Azeitão.
- Características:
- Alarme;
- Porta Blindada
- Vídeo Porteiro
- Ar Condicionado
- Cozinha Totalmente Equipada
- Aspiração central
- Roupeiros(4)
- Teto Falso em Pladur com projetores embutidos
- Caixilharia PVC com Vidro Duplo de proteção Solar
- Pavimento Flutuante, exceto no Hall, Cozinha e Wc que é Mosaico
- Espelhos e Resguardos nos Wc’s
- Estores Elétricos e Térmicos
- Telheiro com Barbecue
- Garagem
-Piscina com 18 m2
- Hall de Entrada :10 m2
-Porta Blindada
-Vídeo Porteiro
- Sala em open Space com a cozinha: 50 m2
- Porta Sacada de Acesso ao Exterior
-Janelas: 1
- Cozinha open Space com a sala: 50 m2
- Ilha
-Armários em MDF
-Bancada em mármore
-Placa vitrocerâmica
-Forno
-Exaustor de Campânula
-Micro-ondas
-Frigorifico
-Máquinas da loiça e roupa
-Janelas: 1
-Porta Sacada de Acesso ao Exterior
- Escritório/Quarto: 12m2
-Porta Sacada Acesso ao Exterior
- WC Social: 5 m2
-Base de Duche com Portas em Vidro
-Armário em MDF
-Bancada com Lavatório em Loiças suspensas
-Janelas: 1
- Hall de acesso às suites: 10 m2
- Suite1: 16 m2
-Porta Sacada de Acesso ao Exterior
-Roupeiro Embutido
-WC Suite1 : 5 m2
-Base de Duche com resguardo em Vidro
-Armário e Bancada Suspensos
-Janelas:1
- Suite 2: 16 m2
-Roupeiro Embutido
-Porta Sacada de Acesso ao Exterior
- WC Suite 2 : 4 m2
-Base de Duche com resguardo em Vidro
-Armário e Bancada Suspensos
-Janelas:1
- Suite 3 : 16 m2
-Closet: 7m2
-Porta Sacada de Acesso ao Alpendre
- WC suite 3: 7 m2
-Banheira
-Armário em MDF
-Bancada com Lavatório em Loiça suspensa
-Janelas: 1
- WC de apoio à piscina: 3 m2
-Armário em MDF
-Bancada com Lavatório em Loiça
-.Garagem: 20 m2
- Piscina: 18 m2
Moradia situada numa zona tranquila, onde pode desfrutar da sua tranquilidade e privacidade, Tendo na sua Envolvente Áreas de Lazer, Transportes Públicos. Podendo ainda fazer lindos passeios pela Arrábida, ver e usufruir das lindíssimas Praias e Provar as melhores Iguarias desta Zona de Azeitão como os bons vinhos da Bacalhoa e o queijo de Excelência de Azeitão.
Fácil Estacionamento na área envolvente.
Marque já a sua visita com a sua Imobiliária Desafio Absoluto, que como Intermediária de Crédito tratará de todo o processo para a aquisição da sua nova casa!
Excelente Áreas amplas, com ótima exposição solar, situada em Brejos de Azeitão - Distrito de Setúbal.
A conclusão da moradia, está prevista para finais do 1º semestre de 2024.
Área útil: 186 m2
Área Bruta:200 m2
Área do Terreno: 500 m2
Ano de Construção:2023
Características:
Moradia Isolada T4, com Jardim envolvente com Lago, árvores, plantas, relva natural e rega automática. Lareira na Sala, Cozinha Semi-Equipada, Roupeiros Embutidos, Varanda, Telheiro com Barbecue ( Zona de Exterior de Preparação de Refeições), Cave com Bar em open Space, escritório, Wc e duas Arrecadações, Áreas Generosas, Garagem, ótima exposição solar e ótimo estado de conservação, situada em Vendas de Azeitão.
- Características:
- Alarme;
- Porta Blindada
- Vídeo Porteiro
- Ar Condicionado
- Cozinha Totalmente Equipada
- Aspiração central
- Roupeiros(4)
- Teto Falso em Pladur com projetores embutidos
- Caixilharia PVC com Vidro Duplo de proteção Solar
- Pavimento Flutuante, exceto no Hall, Cozinha e Wc que é Mosaico
- Espelhos e Resguardos nos Wc’s
- Estores Elétricos e Térmicos
- Telheiro com Barbecue
- Garagem
-Piscina com 18 m2
- Hall de Entrada :10 m2
-Porta Blindada
-Vídeo Porteiro
- Sala em open Space com a cozinha: 50 m2
- Porta Sacada de Acesso ao Exterior
-Janelas: 1
- Cozinha open Space com a sala: 50 m2
- Ilha
-Armários em MDF
-Bancada em mármore
-Placa vitrocerâmica
-Forno
-Exaustor de Campânula
-Micro-ondas
-Frigorifico
-Máquinas da loiça e roupa
-Janelas: 1
-Porta Sacada de Acesso ao Exterior
- Escritório/Quarto: 12m2
-Porta Sacada Acesso ao Exterior
- WC Social: 5 m2
-Base de Duche com Portas em Vidro
-Armário em MDF
-Bancada com Lavatório em Loiças suspensas
-Janelas: 1
- Hall de acesso às suites: 10 m2
- Suite1: 16 m2
-Porta Sacada de Acesso ao Exterior
-Roupeiro Embutido
-WC Suite1 : 5 m2
-Base de Duche com resguardo em Vidro
-Armário e Bancada Suspensos
-Janelas:1
- Suite 2: 16 m2
-Roupeiro Embutido
-Porta Sacada de Acesso ao Exterior
- WC Suite 2 : 4 m2
-Base de Duche com resguardo em Vidro
-Armário e Bancada Suspensos
-Janelas:1
- Suite 3 : 16 m2
-Closet: 7m2
-Porta Sacada de Acesso ao Alpendre
- WC suite 3: 7 m2
-Banheira
-Armário em MDF
-Bancada com Lavatório em Loiça suspensa
-Janelas: 1
- WC de apoio à piscina: 3 m2
-Armário em MDF
-Bancada com Lavatório em Loiça
-.Garagem: 20 m2
- Piscina: 18 m2
Moradia situada numa zona tranquila, onde pode desfrutar da sua tranquilidade e privacidade, Tendo na sua Envolvente Áreas de Lazer, Transportes Públicos. Podendo ainda fazer lindos passeios pela Arrábida, ver e usufruir das lindíssimas Praias e Provar as melhores Iguarias desta Zona de Azeitão como os bons vinhos da Bacalhoa e o queijo de Excelência de Azeitão.
Fácil Estacionamento na área envolvente.
Marque já a sua visita com a sua Imobiliária Desafio Absoluto, que como Intermediária de Crédito tratará de todo o processo para a aquisição da sua nova casa!
Contact
Detached House 4 Bedrooms
Alcabideche, Cascais, Distrito de Lisboa
New · 367m²
With Garage
buy
2.200.000 €
New detached villa, with 3 floors, contemporary architecture, in the heart of Murches, between the mountains and the sea.
Inserted in a condominium of 5 detached 4 bedroom houses, with areas of 363.30 and 367.30 m2, with communal swimming pool, garage for 2 cars and parking for 1 car.
The excellent construction of the condominium combined with the generous areas and finishes with noble materials, make this condominium the ideal place to live with all the tranquility and comfort, being located 10 minutes from Guincho Beach and the centre of Cascais.
The villa is composed by:
Ground floor - Living room (50.50 m2), oriented south / west, with fireplace and access to terraces with barbecue and leisure area; Kitchen (19.80 m2) equipped with BOSCH appliances, Suite (16.80 m2) and social toilet (2.60 m2).
1ºPiso - Suite (22.80 m2), oriented south/west with terrace of 40 m2, 2 Rooms (16.85 m2) and complete WC (6.35 m2).
Piso -1 - Garage for 2 cars, with automatic gate; Lavandaria (25 m2) with covered clothesline area; Storerooms; Wc social (2.30 m2) and Technical Room.
Equipped with double glazed window frames, electric shutters, central vacuum, air conditioning, underfloor heating and solar panels.
For more detailed information send contact request.
Construction in final phase of finishings, completion scheduled for end 2023.
Energy classification : A+
Ref. SR_272-2
Inserted in a condominium of 5 detached 4 bedroom houses, with areas of 363.30 and 367.30 m2, with communal swimming pool, garage for 2 cars and parking for 1 car.
The excellent construction of the condominium combined with the generous areas and finishes with noble materials, make this condominium the ideal place to live with all the tranquility and comfort, being located 10 minutes from Guincho Beach and the centre of Cascais.
The villa is composed by:
Ground floor - Living room (50.50 m2), oriented south / west, with fireplace and access to terraces with barbecue and leisure area; Kitchen (19.80 m2) equipped with BOSCH appliances, Suite (16.80 m2) and social toilet (2.60 m2).
1ºPiso - Suite (22.80 m2), oriented south/west with terrace of 40 m2, 2 Rooms (16.85 m2) and complete WC (6.35 m2).
Piso -1 - Garage for 2 cars, with automatic gate; Lavandaria (25 m2) with covered clothesline area; Storerooms; Wc social (2.30 m2) and Technical Room.
Equipped with double glazed window frames, electric shutters, central vacuum, air conditioning, underfloor heating and solar panels.
For more detailed information send contact request.
Construction in final phase of finishings, completion scheduled for end 2023.
Energy classification : A+
Ref. SR_272-2
Contact
House 4 Bedrooms
Bonfim, Porto, Distrito do Porto
New · 273m²
With Garage
buy
1.600.000 €
An exclusive and private condominium, located in Antas, Porto, stands out for its luxury and proximity to the iconic Praça Velasquez. With an area of 15,500 m², it offers top amenities including an indoor heated pool, Turkish bath, and spacious gardens with imposing trees, a grotto, and a lake, all protected by a high wall ensuring comfort, quality, security, and privacy.
Designed by the renowned architect Eduardo Souto de Moura, the condominium combines the renovation of old romantic mansions with new contemporary constructions.
With sustainable technologies and top-notch finishes, our stunning villa blends perfectly with the city and nature, representing a true urban village embedded in the soul of Porto.
This project is a masterpiece that reflects Souto de Moura’s legacy in the 21st century, merging historical charm with modernity and sustainability.
PROJECT FEATURES:
GENERAL:
[+] 15,500 m² project
[+] Designed by the renowned architect Eduardo Souto de Moura
[+] Completed in 2021
VILLA:
[+] Contemporary V4 villa
[+] Usable area: 273 m²
[+] 2 floors
[+] 2 suites + 2 bedrooms
[+] 5 bathrooms
[+] Suite facing a 68.5 m² garden
[+] Private use garden
[+] Enclosed garage for 3 cars
TOP-NOTCH FINISHES:
[+] Botticini marble
[+] Afizélia wood flooring
[+] Underfloor heating and cooling system
[+] Exterior frames with thermal glass in anodized aluminum
[+] Home automation system
[+] Electric blinds
[+] Central vacuum system
[+] Hydraulic elevator
SUSTAINABILITY:
[+] Sustainable systems such as geothermal energy
[+] Solar panels
[+] Green roofs
[+] Vertical green walls
EXTERIOR/AMENITIES:
[+] Indoor heated pool with direct external light
[+] Romantic grotto and lake with surrounding garden
[+] Turkish bath with changing rooms
[+] Gardens with large trees, grotto, and lake
[+] Meeting and event room with kitchen, pantry, and bathrooms
[+] Reception with full control of the video intercom system
[+] Private use common gardens
[+] Condominium gardens for common use with about 3,000 m²
[+] Pedestrian circuit around the entire perimeter of the development (500 m)
[+] Recovered existing water wells supplying the automatic irrigation system for all gardens and roofs.
Designed by the renowned architect Eduardo Souto de Moura, the condominium combines the renovation of old romantic mansions with new contemporary constructions.
With sustainable technologies and top-notch finishes, our stunning villa blends perfectly with the city and nature, representing a true urban village embedded in the soul of Porto.
This project is a masterpiece that reflects Souto de Moura’s legacy in the 21st century, merging historical charm with modernity and sustainability.
PROJECT FEATURES:
GENERAL:
[+] 15,500 m² project
[+] Designed by the renowned architect Eduardo Souto de Moura
[+] Completed in 2021
VILLA:
[+] Contemporary V4 villa
[+] Usable area: 273 m²
[+] 2 floors
[+] 2 suites + 2 bedrooms
[+] 5 bathrooms
[+] Suite facing a 68.5 m² garden
[+] Private use garden
[+] Enclosed garage for 3 cars
TOP-NOTCH FINISHES:
[+] Botticini marble
[+] Afizélia wood flooring
[+] Underfloor heating and cooling system
[+] Exterior frames with thermal glass in anodized aluminum
[+] Home automation system
[+] Electric blinds
[+] Central vacuum system
[+] Hydraulic elevator
SUSTAINABILITY:
[+] Sustainable systems such as geothermal energy
[+] Solar panels
[+] Green roofs
[+] Vertical green walls
EXTERIOR/AMENITIES:
[+] Indoor heated pool with direct external light
[+] Romantic grotto and lake with surrounding garden
[+] Turkish bath with changing rooms
[+] Gardens with large trees, grotto, and lake
[+] Meeting and event room with kitchen, pantry, and bathrooms
[+] Reception with full control of the video intercom system
[+] Private use common gardens
[+] Condominium gardens for common use with about 3,000 m²
[+] Pedestrian circuit around the entire perimeter of the development (500 m)
[+] Recovered existing water wells supplying the automatic irrigation system for all gardens and roofs.
Contact
House 4 Bedrooms
Celeirós, Aveleda e Vimieiro, Braga, Distrito de Braga
New · 300m²
With Garage
buy
625.000 €
Single storey villas with 4 Suites, luxury finishes and where you can enjoy a magnificent garden space with swimming pool.
Equipment shall be equipped with:
- Complete installation of air conditioning built into the ceiling ’duct type’ or similar;
- Solar panels for general water heating;
- Pre-installation for barbecue and water point;
- Infrared surveillance camera connected to TV channel;
- Intelligent alarm pre-installation;
- Swimming pool with removable cover;
In terms of finishes:
- Aluminum frames w/ thermal break type ’Navarra’ or similar;
- Automated electric blinds and aluminium lacquered term;
- General wood carpentry in matt white, as well as baseboards, magnetic locks;
- Synthetic floating wooden floor;
- False ceilings in all compartments and with LED spots;
- Garages closed two vehicles, with automatic gate.
There will be 6 villas in which one will have more land and the value will be 625,000.00 €. Areas of the lots from 500 m2 to 700 m2.
Take this opportunity now, mark your visit!!
️ Call with Nuno Barrocas + (phone hidden) WhatsApp)
Equipment shall be equipped with:
- Complete installation of air conditioning built into the ceiling ’duct type’ or similar;
- Solar panels for general water heating;
- Pre-installation for barbecue and water point;
- Infrared surveillance camera connected to TV channel;
- Intelligent alarm pre-installation;
- Swimming pool with removable cover;
In terms of finishes:
- Aluminum frames w/ thermal break type ’Navarra’ or similar;
- Automated electric blinds and aluminium lacquered term;
- General wood carpentry in matt white, as well as baseboards, magnetic locks;
- Synthetic floating wooden floor;
- False ceilings in all compartments and with LED spots;
- Garages closed two vehicles, with automatic gate.
There will be 6 villas in which one will have more land and the value will be 625,000.00 €. Areas of the lots from 500 m2 to 700 m2.
Take this opportunity now, mark your visit!!
️ Call with Nuno Barrocas + (phone hidden) WhatsApp)
Contact
See more Properties for Sale, Houses New
Bedrooms
Zones
Can’t find the property you’re looking for?
