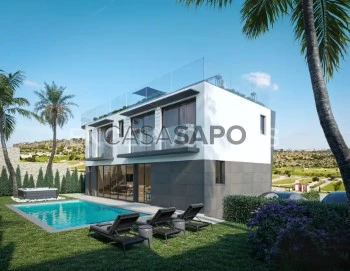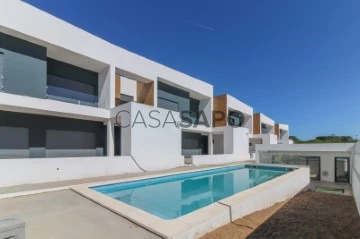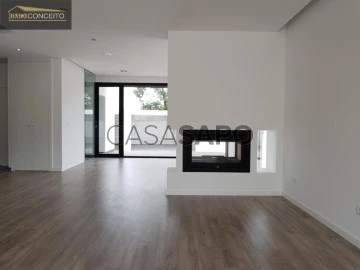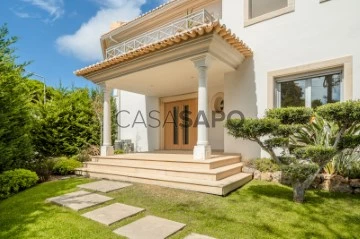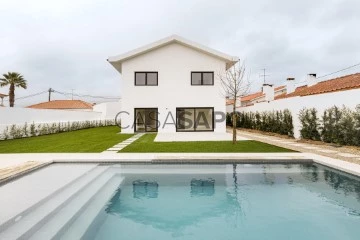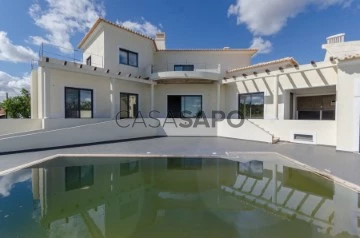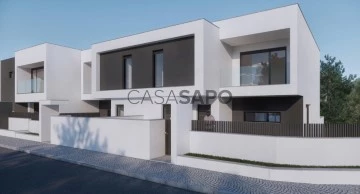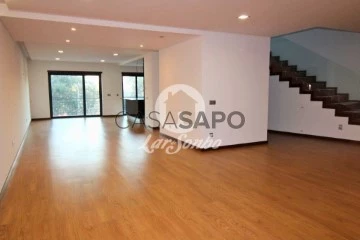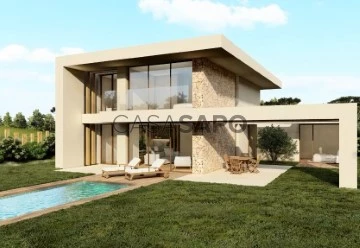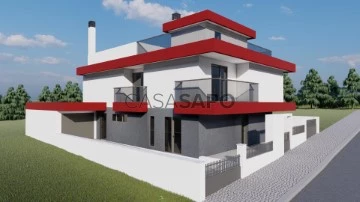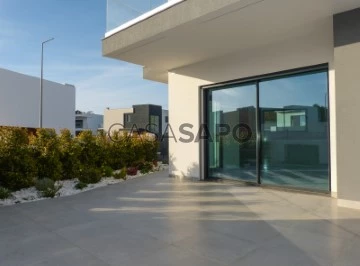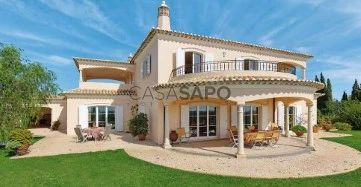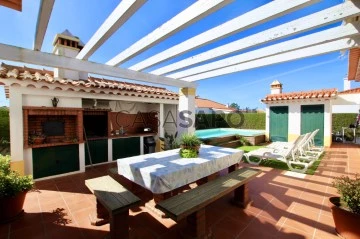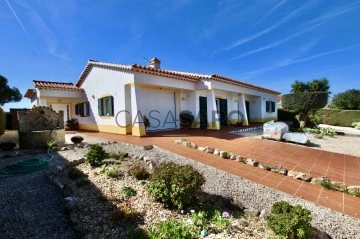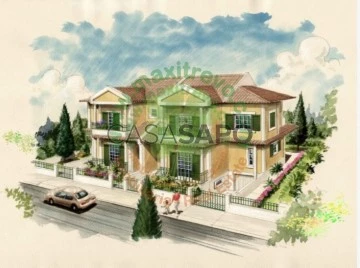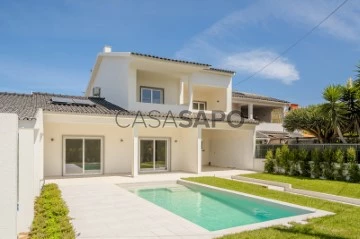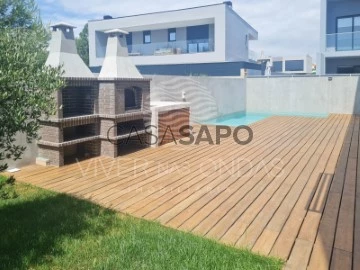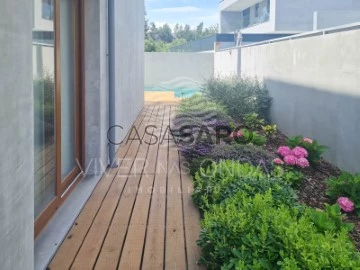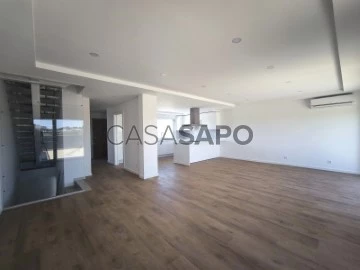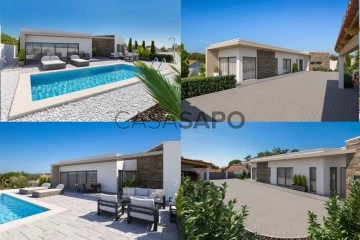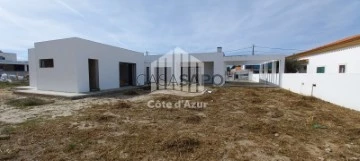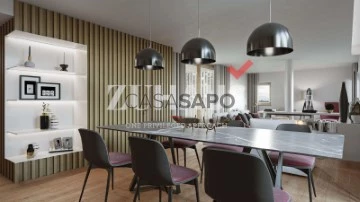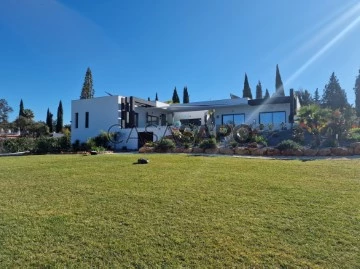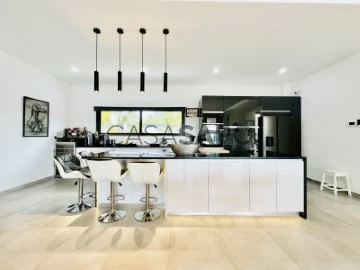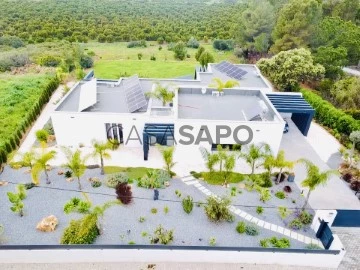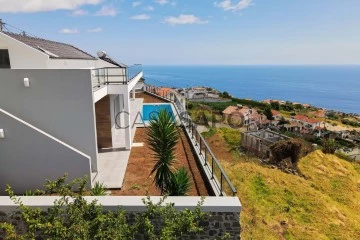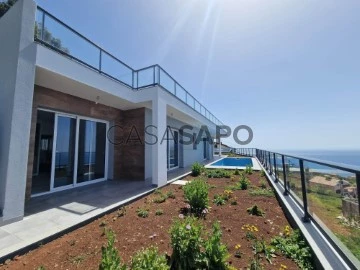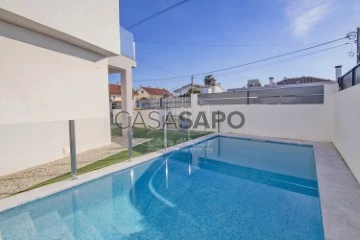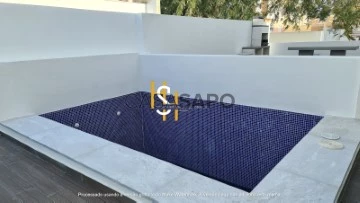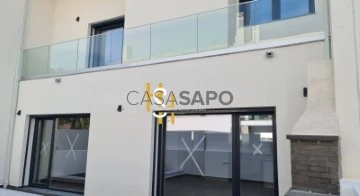Houses
4
Price
More filters
137 Properties for Sale, Houses 4 Bedrooms New, with Storage, Page 5
Order by
Relevance
House 4 Bedrooms
Albufeira e Olhos de Água, Distrito de Faro
New · 272m²
With Swimming Pool
buy
1.850.000 €
Fantastic modern villa with exceptional finishes, located in a new development near the marina, the beach, and the city center of Albufeira.
The ground floor comprises a guest toilet, a suite bedroom with a built-in wardrobe, a spacious open-plan living and dining room, very bright, with a fireplace and fully equipped kitchen. The 1st floor comprises 3 suite bedrooms, all with access to private balconies.
The rooftop terrace is perfect for a lounge area to relax and enjoy a spectacular view. The basement, with plenty of space for technical areas and storage, can be transformed into an additional social area.
The outdoor invites you to enjoy sunny days with family and friends, where you can find the pool, the jacuzzi, the easy-to-maintain garden, with automatic irrigation system and 2 parking spaces.
With excellent thermal and acoustic insulation, this property also benefits from double glazing, underfloor heating, air conditioning, home automation system, security door, automatic gates, and solar panels.
An excellent investment opportunity for those looking for a modern and luxurious living experience in a prime location. Contact us for more information and to schedule a visit!
Excellent location, within walking distance of Albufeira Marina and a short drive from the beach, city center, and all amenities and services. At Albufeira Marina, just 500 meters away, there is a diverse offer for sports and leisure nautical activities, as well as a wide range of restaurants, cafes, and shops.
In less than 10 minutes, you can discover some of the most beautiful beaches in the region, and golf enthusiasts can find several high-quality and renowned courses just 15 minutes away.
Main distances:
Lusíadas Hospital - 6 km
Algarve Shopping - 9 km
Algarve International School NOBEL - 17 km
Faro International Airport (A22) - 35 km
Lisbon (A2) - 260 km
The ground floor comprises a guest toilet, a suite bedroom with a built-in wardrobe, a spacious open-plan living and dining room, very bright, with a fireplace and fully equipped kitchen. The 1st floor comprises 3 suite bedrooms, all with access to private balconies.
The rooftop terrace is perfect for a lounge area to relax and enjoy a spectacular view. The basement, with plenty of space for technical areas and storage, can be transformed into an additional social area.
The outdoor invites you to enjoy sunny days with family and friends, where you can find the pool, the jacuzzi, the easy-to-maintain garden, with automatic irrigation system and 2 parking spaces.
With excellent thermal and acoustic insulation, this property also benefits from double glazing, underfloor heating, air conditioning, home automation system, security door, automatic gates, and solar panels.
An excellent investment opportunity for those looking for a modern and luxurious living experience in a prime location. Contact us for more information and to schedule a visit!
Excellent location, within walking distance of Albufeira Marina and a short drive from the beach, city center, and all amenities and services. At Albufeira Marina, just 500 meters away, there is a diverse offer for sports and leisure nautical activities, as well as a wide range of restaurants, cafes, and shops.
In less than 10 minutes, you can discover some of the most beautiful beaches in the region, and golf enthusiasts can find several high-quality and renowned courses just 15 minutes away.
Main distances:
Lusíadas Hospital - 6 km
Algarve Shopping - 9 km
Algarve International School NOBEL - 17 km
Faro International Airport (A22) - 35 km
Lisbon (A2) - 260 km
Contact
House 4 Bedrooms
Fanqueiro, Loures, Distrito de Lisboa
New · 226m²
With Garage
buy
850.000 €
Combinando elegância, modernidade e conforto em uma localização privilegiada, esta moradia T4 destaca-se como uma residência de luxo no prestigiado Condomínio Fanqueiro, em Loures.
Com uma área total de construção de 241,93 m2, esta propriedade oferece um ambiente espaçoso e sofisticado, distribuído em dois pisos.
No piso térreo, encontra-se uma ampla sala de estar com 44,16 m2, proporcionando acesso direto ao logradouro, uma cozinha completamente equipada com 14,40 m2 e um conveniente Wc social com 1,90 m2.
O exterior é composto por um logradouro de 32,61 m2, uma garagem espaçosa de 29,10 m2 com carregador para carros elétricos TRYDAN e uma área de arrumos de 5,40 m2.
No piso superior, é possível desfrutar de quatro suítes luxuosas, todas com roupeiros embutidos e áreas generosas: uma suíte com 14,40 m2 + Wc com 5,85 m2, duas suítes com 14,29 m2 + Wc com 4,74 m2 cada, e uma suíte master com 13,37 m2 + Wc com 6,24 m2 + Closet com 7,20 m2.
Os acabamentos são de alta qualidade, destacando-se os móveis de cozinha em branco lacados com iluminação em LED, bancada em silestone branco liso e eletrodomésticos de encastrar HOTPOINT.
Além disso, a moradia oferece uma variedade de comodidades modernas, como painéis solares térmicos da marca VULCANO, ar condicionado DAIKIN, aspiração central ELECTROLUX, videoporteiro e portões automáticos.
A segurança é garantida pela presença de uma porta blindada com fechadura de alta segurança DIERRE.
Localizado numa zona tranquila, o Condomínio Fanqueiro proporciona fácil acesso aos principais pontos de interesse, com proximidade às principais vias de acesso a Lisboa (CRIL, CREL, A8, IC22, A1, Eixo Norte - Sul e Ponte Vasco da Gama) e a grandes superfícies, tais como Loures Shopping, Continente de Loures e IKEA de Loures).
A 5 minutos do Hospital Beatriz Ângelo.
[Conclusão de obra prevista para Agosto de 2024]
Referência do imóvel: D326
Peça mais informações e marque a sua visita! Contacte-nos!
[Habisale Imobiliária] ’Sabe bem chegar a casa’
Somos intermediários de crédito devidamente autorizados pelo Banco de Portugal e fazemos a gestão de todo o seu processo de financiamento sempre com as melhores soluções do mercado.
Garantimos um acompanhamento pré e pós-escritura
Com uma área total de construção de 241,93 m2, esta propriedade oferece um ambiente espaçoso e sofisticado, distribuído em dois pisos.
No piso térreo, encontra-se uma ampla sala de estar com 44,16 m2, proporcionando acesso direto ao logradouro, uma cozinha completamente equipada com 14,40 m2 e um conveniente Wc social com 1,90 m2.
O exterior é composto por um logradouro de 32,61 m2, uma garagem espaçosa de 29,10 m2 com carregador para carros elétricos TRYDAN e uma área de arrumos de 5,40 m2.
No piso superior, é possível desfrutar de quatro suítes luxuosas, todas com roupeiros embutidos e áreas generosas: uma suíte com 14,40 m2 + Wc com 5,85 m2, duas suítes com 14,29 m2 + Wc com 4,74 m2 cada, e uma suíte master com 13,37 m2 + Wc com 6,24 m2 + Closet com 7,20 m2.
Os acabamentos são de alta qualidade, destacando-se os móveis de cozinha em branco lacados com iluminação em LED, bancada em silestone branco liso e eletrodomésticos de encastrar HOTPOINT.
Além disso, a moradia oferece uma variedade de comodidades modernas, como painéis solares térmicos da marca VULCANO, ar condicionado DAIKIN, aspiração central ELECTROLUX, videoporteiro e portões automáticos.
A segurança é garantida pela presença de uma porta blindada com fechadura de alta segurança DIERRE.
Localizado numa zona tranquila, o Condomínio Fanqueiro proporciona fácil acesso aos principais pontos de interesse, com proximidade às principais vias de acesso a Lisboa (CRIL, CREL, A8, IC22, A1, Eixo Norte - Sul e Ponte Vasco da Gama) e a grandes superfícies, tais como Loures Shopping, Continente de Loures e IKEA de Loures).
A 5 minutos do Hospital Beatriz Ângelo.
[Conclusão de obra prevista para Agosto de 2024]
Referência do imóvel: D326
Peça mais informações e marque a sua visita! Contacte-nos!
[Habisale Imobiliária] ’Sabe bem chegar a casa’
Somos intermediários de crédito devidamente autorizados pelo Banco de Portugal e fazemos a gestão de todo o seu processo de financiamento sempre com as melhores soluções do mercado.
Garantimos um acompanhamento pré e pós-escritura
Contact
Semi-Detached House 4 Bedrooms
Bonito, Nossa Senhora de Fátima, Entroncamento, Distrito de Santarém
New · 220m²
With Garage
buy
375.000 €
Moradia T4, Geminada, Situada na Urbanização do Bonito junto á albufeira, tirando partido da tranquilidade e do contacto com a natureza do meio envolvente. A habitação possui Áreas generosas, com acabamentos e materiais nobres de qualidade SUPERIOR, elevando ao máximo o conforto e o bem-estar.
Composta por:
R/C: Cozinha Completamente Equipada com apoio de despensa, Enorme Sala de Estar com divisória de ambientes com recuperador de calor de dupla face, 1 Quarto e Wc de serviço!
No 1º Piso irá encontrar, 1 Suite Completa de qualidade Superior com CLOSET, mais 2 Quartos com roupeiros embutidos e Wc de serviço!
Ar Condicionado em toda a Moradia!
No Exterior temos Piscina, Churrasqueira, Forno, 1 Wc de Serviço e Arrumos / Sala de Máquinas!
Moradia em fase final de construção, onde os acabamentos e detalhes aqui apresentados sem em tudo semelhantes ao produto final!
CARACTERÍSTICAS EXTERIORES
- Caixilharia em alumínio de abrir anodizado cinza com vidro de elevada resistência
acústica com janelas em oscilo batente;
- Estores em alumínio termo lacado cinza com kit de motorização individual;
- Gradeamentos exteriores em inox e vidro laminado;
- Jardim;
- Garagem;
- Churrasqueira e forno;
- Iluminação ambiente noturna;
EQUIPAMENTOS ESPECIAIS
- Video porteiro com reconhecimento de código;
- Portões exteriores automatizados;
- Sistema de aquecimento de águas com painéis solares;
- Aspiração central;
- Porta de entrada em alumínio a imitar madeira com fechadura de segurança;
- Ar condicionado nos quartos e sala;
- Pré-instalação de som;
- Móveis da cozinha em termo-laminado e bancadas em quartzo natural;
- Vidro lacado entre móveis;
- Cozinha equipada com forno, microondas, placa vitrocerâmica, exaustor, lava-
-loiça em inox, balde ecológico, combinado, máquinas de lavar roupa e loiça
OUTROS ACABAMENTOS INTERIORES
- Revestimentos e pavimentos em grés cerâmico polido rectificado;
- Louças sanitárias suspensas Roca;
- Móveis suspensos com design moderno com tampos em pedra natural polida ;
- Banheira de hidromassagem na wc principal;
- Duche na W.C privativa;
- Torneiras com design moderno;
- Espelhos;
- Tetos falsos em pladur c/iluminação embutida e indirecta;
- Pavimento estratificado de madeira na sala e quartos;
- Portas interiores brancas e puxadores em inox;
- Roupeiros brancos, forrados e divididos com prateleiras gavetas e varões
Somos uma empresa sediada na zona centro do País e que procuramos incessantemente a Total satisfação do cliente na aquisição do seu novo Lar!
Contamos com as mais recentes ferramentas de promoção e divulgação de forma a que a Venda ou compra do seu imóvel, seja feita de forma célere, eficaz e com a máxima transparência e profissionalismo!
Com enorme Ambição na área, procuramos com dinamismo, ajudar todos os clientes na realização de aquisição do seu imóvel de eleição!
Através dos mais diversos parceiros e protocolos temos um vasto leque de possibilidades que com certeza não vai querer deixar de ver!
A nível Financeiro, conte a 100% com o nosso apoio - Temos protocolos e parcerias diretas com as mais diversas instituições Financeiras e Apresentamos a cada cliente a solução Ideal!
Composta por:
R/C: Cozinha Completamente Equipada com apoio de despensa, Enorme Sala de Estar com divisória de ambientes com recuperador de calor de dupla face, 1 Quarto e Wc de serviço!
No 1º Piso irá encontrar, 1 Suite Completa de qualidade Superior com CLOSET, mais 2 Quartos com roupeiros embutidos e Wc de serviço!
Ar Condicionado em toda a Moradia!
No Exterior temos Piscina, Churrasqueira, Forno, 1 Wc de Serviço e Arrumos / Sala de Máquinas!
Moradia em fase final de construção, onde os acabamentos e detalhes aqui apresentados sem em tudo semelhantes ao produto final!
CARACTERÍSTICAS EXTERIORES
- Caixilharia em alumínio de abrir anodizado cinza com vidro de elevada resistência
acústica com janelas em oscilo batente;
- Estores em alumínio termo lacado cinza com kit de motorização individual;
- Gradeamentos exteriores em inox e vidro laminado;
- Jardim;
- Garagem;
- Churrasqueira e forno;
- Iluminação ambiente noturna;
EQUIPAMENTOS ESPECIAIS
- Video porteiro com reconhecimento de código;
- Portões exteriores automatizados;
- Sistema de aquecimento de águas com painéis solares;
- Aspiração central;
- Porta de entrada em alumínio a imitar madeira com fechadura de segurança;
- Ar condicionado nos quartos e sala;
- Pré-instalação de som;
- Móveis da cozinha em termo-laminado e bancadas em quartzo natural;
- Vidro lacado entre móveis;
- Cozinha equipada com forno, microondas, placa vitrocerâmica, exaustor, lava-
-loiça em inox, balde ecológico, combinado, máquinas de lavar roupa e loiça
OUTROS ACABAMENTOS INTERIORES
- Revestimentos e pavimentos em grés cerâmico polido rectificado;
- Louças sanitárias suspensas Roca;
- Móveis suspensos com design moderno com tampos em pedra natural polida ;
- Banheira de hidromassagem na wc principal;
- Duche na W.C privativa;
- Torneiras com design moderno;
- Espelhos;
- Tetos falsos em pladur c/iluminação embutida e indirecta;
- Pavimento estratificado de madeira na sala e quartos;
- Portas interiores brancas e puxadores em inox;
- Roupeiros brancos, forrados e divididos com prateleiras gavetas e varões
Somos uma empresa sediada na zona centro do País e que procuramos incessantemente a Total satisfação do cliente na aquisição do seu novo Lar!
Contamos com as mais recentes ferramentas de promoção e divulgação de forma a que a Venda ou compra do seu imóvel, seja feita de forma célere, eficaz e com a máxima transparência e profissionalismo!
Com enorme Ambição na área, procuramos com dinamismo, ajudar todos os clientes na realização de aquisição do seu imóvel de eleição!
Através dos mais diversos parceiros e protocolos temos um vasto leque de possibilidades que com certeza não vai querer deixar de ver!
A nível Financeiro, conte a 100% com o nosso apoio - Temos protocolos e parcerias diretas com as mais diversas instituições Financeiras e Apresentamos a cada cliente a solução Ideal!
Contact
House 4 Bedrooms +2
Birre, Cascais e Estoril, Distrito de Lisboa
New · 564m²
With Garage
buy
2.375.000 €
4+2 bedroom villa with 564 sqm of gross private area, completely renovated in 2020 with a swimming pool, garden, and garage for four cars, in Birre, Cascais. The villa comprises three floors, distributed as follows: the ground floor features a living room with a large terrace facing the private pool and outdoor social area, a fully equipped kitchen with Miele appliances, an office, and a guest bathroom. The first floor offers four suites with plenty of natural light, with the master suite including a walk-in closet. The second floor is an attic with a skylight, offering an open space and a bathroom. It includes a laundry area, an additional bathroom, a cellar, and a water supply well.
The villa showcases a contemporary interior design while maintaining the charm of the original architecture. One of the main highlights of this property is the low-maintenance garden and pool, designed to require minimal care. In terms of energy efficiency, this villa is equipped with high-quality features to minimize energy consumption throughout the year. The water well supplies the garden and pool, and there are solar panels for water heating.
Located in Birre, one of the most prestigious areas of Cascais, it is a 10-minute drive from Guincho Beach, CUF Cascais Hospital, Park International School - Cascais, St. George’s School, Santo António International School (SAIS), Externato Nossa Senhora do Rosário, and Colégio Amor de Deus. It is a 20-minute drive from The American School in Portugal (TASIS) and Carlucci American International School of Lisbon (CAISL), both in Beloura, Deutsche Schule Lissabon (German School), and St. Julian’s School. Easy access to the Marginal road, A5 highway, and a 30-minute drive from Lisbon and Humberto Delgado Airport.
The villa showcases a contemporary interior design while maintaining the charm of the original architecture. One of the main highlights of this property is the low-maintenance garden and pool, designed to require minimal care. In terms of energy efficiency, this villa is equipped with high-quality features to minimize energy consumption throughout the year. The water well supplies the garden and pool, and there are solar panels for water heating.
Located in Birre, one of the most prestigious areas of Cascais, it is a 10-minute drive from Guincho Beach, CUF Cascais Hospital, Park International School - Cascais, St. George’s School, Santo António International School (SAIS), Externato Nossa Senhora do Rosário, and Colégio Amor de Deus. It is a 20-minute drive from The American School in Portugal (TASIS) and Carlucci American International School of Lisbon (CAISL), both in Beloura, Deutsche Schule Lissabon (German School), and St. Julian’s School. Easy access to the Marginal road, A5 highway, and a 30-minute drive from Lisbon and Humberto Delgado Airport.
Contact
House 4 Bedrooms Duplex
Alcabideche, Cascais, Distrito de Lisboa
New · 204m²
With Garage
buy
1.950.000 €
Beautiful family house with swimming-pool in Murches, Cascais.
Ready to move in.
Areas:
Total plot area: 806,4sqm
Total built area: 204sqm (253,78 sqm2 in fact)
Spatial distribution:
Ground level:
Living room with fireplace and two different environments: 43,85 sqm2
Dinning area: 12,76 sqm
Office : 10,25 sqm
Fully-equipped Siemens kitchen: 16,96 sqm
Social WC
Pantry
1st Floor:
Suite with closet: 16,37sqm + 9,13 sqm
Room 1: 20,32sqm and mezzanine
Room 2: 18,27 sqm and mezzanine
Room 3: 12,83 sqm
Three bathrooms
AC in every room.
Location:
This property is located in Murches’s center, walking distance from all amenities ( grocery store, pharmacy, banks etc).
Public transportation nearby.
Ready to move in.
Areas:
Total plot area: 806,4sqm
Total built area: 204sqm (253,78 sqm2 in fact)
Spatial distribution:
Ground level:
Living room with fireplace and two different environments: 43,85 sqm2
Dinning area: 12,76 sqm
Office : 10,25 sqm
Fully-equipped Siemens kitchen: 16,96 sqm
Social WC
Pantry
1st Floor:
Suite with closet: 16,37sqm + 9,13 sqm
Room 1: 20,32sqm and mezzanine
Room 2: 18,27 sqm and mezzanine
Room 3: 12,83 sqm
Three bathrooms
AC in every room.
Location:
This property is located in Murches’s center, walking distance from all amenities ( grocery store, pharmacy, banks etc).
Public transportation nearby.
Contact
House 4 Bedrooms Triplex
Boliqueime, Loulé, Distrito de Faro
New · 248m²
With Garage
buy
2.000.000 €
Luxury 4 bedroom villa inserted in plot of land with 2780m2. It consists of 3 floors, including the basement, has access by stairs and elevator for all floors. On the ground floor we find large living and dining room, kitchen, two en suite bedrooms, bathroom and an office. The first floor consists of 2 en suite bedrooms with sea views. The basement has a large area with capacity for 4 cars and also independent spaces, such as the engine room and storage rooms. Outside there is a wonderful garden, barbecue area with wood oven, a nice swimming pool and terraces to enjoy the views. Located in a quiet area in Vale Rodrigo in the village of Boliqueime, where nature is a constant presence. The villa was designed to make the most of the long-range, sea and mountain views. It is sold in the finishing phase. Excellent opportunity. Mark your visit now!
Contact
House 4 Bedrooms +1
Caparica e Trafaria, Almada, Distrito de Setúbal
New · 198m²
With Garage
buy
595.000 €
Apresentamos esta magnífica moradia nova, situada em Pêra, na Caparica, a um passo da prestigiada FCT da Universidade Nova de Lisboa. Esta propriedade com acabamentos de gama superior, combinando luxo, conforto e descanso.
Esta moradia distingue-se pela sua arquitetura moderna e acabamentos de alta qualidade. Com uma área generosa distribuída por três pisos, o imóvel oferece espaços amplos e bem iluminados, ideais para uma vida familiar confortável e sofisticada.
Características Principais:
Quatro Quartos Espaçosos: Incluindo uma master suíte com closet, proporcionando privacidade e conforto.
Quatro Casas de Banho Completas: Modernas e equipadas, garantindo funcionalidade para toda a família.
Cozinha de Sonho com Ilha: Totalmente equipada, é o coração da casa, perfeita para quem adora cozinhar e receber.
Varandas em Todos os Pisos: Espaços exteriores para desfrutar da vista e do clima agradável da Caparica.
Jardim e Piscina Privativa.
Estacionamento Privativo para Três Viaturas: Com espaço amplo para acomodar confortavelmente os veículos da família.
Vantagens Adicionais:
Localização estratégica próxima à FCT da Universidade Nova de Lisboa, ideal para famílias académicas ou investidores atentos ao potencial de arrendamento.
A poucos minutos das idílicas praias da Costa da Caparica, oferecendo um estilo de vida único entre o ambiente académico e o lazer à beira-mar.
Acesso facilitado a Lisboa, através de uma rede de transportes públicos e vias rápidas, permitindo deslocações eficientes para o centro da cidade.
Oportunidade Única:
Esta moradia representa uma oportunidade de adquirir uma propriedade com áreas bastante generosas. Seja para habitação própria ou como investimento, esta é uma escolha que promete retorno e satisfação.
Não perca a oportunidade de conhecer o seu novo lar de sonho! Contacte-nos hoje mesmo para agendar uma visita e venha descobrir tudo o que esta excecional moradia tem para oferecer.
Ref.: 018.6
Para mais informações contacte Lara Sobral: (telefone)
VIRTUAL PRESTIGE - Mudança com Prestígio, Mediação Imobiliária Lda.
Licença de AMI: 9485
Nota: Para uma resposta mais célere, quando entrar em contacto connosco anote a referencia do anúncio que viu e caso o contacto seja por email deixe-nos o seu contacto telefónico que nós entramos em contacto consigo. Obrigado.
A informação disponibilizada, ainda que precisa, não dispensa a sua confirmação nem pode ser considerada vinculativa.
Esta moradia distingue-se pela sua arquitetura moderna e acabamentos de alta qualidade. Com uma área generosa distribuída por três pisos, o imóvel oferece espaços amplos e bem iluminados, ideais para uma vida familiar confortável e sofisticada.
Características Principais:
Quatro Quartos Espaçosos: Incluindo uma master suíte com closet, proporcionando privacidade e conforto.
Quatro Casas de Banho Completas: Modernas e equipadas, garantindo funcionalidade para toda a família.
Cozinha de Sonho com Ilha: Totalmente equipada, é o coração da casa, perfeita para quem adora cozinhar e receber.
Varandas em Todos os Pisos: Espaços exteriores para desfrutar da vista e do clima agradável da Caparica.
Jardim e Piscina Privativa.
Estacionamento Privativo para Três Viaturas: Com espaço amplo para acomodar confortavelmente os veículos da família.
Vantagens Adicionais:
Localização estratégica próxima à FCT da Universidade Nova de Lisboa, ideal para famílias académicas ou investidores atentos ao potencial de arrendamento.
A poucos minutos das idílicas praias da Costa da Caparica, oferecendo um estilo de vida único entre o ambiente académico e o lazer à beira-mar.
Acesso facilitado a Lisboa, através de uma rede de transportes públicos e vias rápidas, permitindo deslocações eficientes para o centro da cidade.
Oportunidade Única:
Esta moradia representa uma oportunidade de adquirir uma propriedade com áreas bastante generosas. Seja para habitação própria ou como investimento, esta é uma escolha que promete retorno e satisfação.
Não perca a oportunidade de conhecer o seu novo lar de sonho! Contacte-nos hoje mesmo para agendar uma visita e venha descobrir tudo o que esta excecional moradia tem para oferecer.
Ref.: 018.6
Para mais informações contacte Lara Sobral: (telefone)
VIRTUAL PRESTIGE - Mudança com Prestígio, Mediação Imobiliária Lda.
Licença de AMI: 9485
Nota: Para uma resposta mais célere, quando entrar em contacto connosco anote a referencia do anúncio que viu e caso o contacto seja por email deixe-nos o seu contacto telefónico que nós entramos em contacto consigo. Obrigado.
A informação disponibilizada, ainda que precisa, não dispensa a sua confirmação nem pode ser considerada vinculativa.
Contact
House 4 Bedrooms
Abade de Neiva, Barcelos, Distrito de Braga
New · 200m²
With Swimming Pool
buy
500.000 €
Moradia em Construção com cerca de 375 m2 de área bruta de cosntrução.
Encontra-se inserida num lote de terreno com 420 m2, com ótima exposição solar e excelentes acessos.
É constituída por 3 pisos, cave, rés do chão e 1º andar.
Possui 4 quartos, sendo dois suite, roupeiros embutidos, tetos falsos com focos; sala ampla e bem iluminada; cozinha equipada com placa, forno, frigorifico combinado, exaustor, máquina de lavar loiça e despensa; 4 casas de banho; varandas amplas e lavandaria.
Garagem fechada para 3 carros, com 100m2 e portão automático.
Na sua climatização e conforto encontra aquecimento central, ar condicionado, aquecimento de água a painel solar, aspiração central, vidros duplos, caixilharia dupla, estores elétricos, alarme e vídeo porteiro.
No exterior possui amplo logradouro e jardim com piscina.
Siga-nos nas nossas redes sociais!
WEBSITE: (url)
FACEBOOK: (url)
INSTAGRAM: (url)
YOUTUBE: (url) @lardesonhobarcelos2733
A história de sucesso da rede imobiliária LardeSonho deve-se a um serviço de excelência, personalizado para cada cliente, marcado por três premissas- SATISFAÇÃO- RECOMENDAÇÃO-FIDELIZAÇÃO.
É a Maior Rede Imobiliária 100% Nacional tendo 24 agências distribuídas por todo o país com mais de 400 Consultores, o que garante uma presença forte junto de potenciais compradores e investidores.
A Rede Imobiliária LardeSonho tem como ferramentas uma equipa de profissionais dinâmicos, motivados, com uma vasta experiência; uma carteira de imóveis aos preços mais competitivos do mercado; uma atitude proactiva que se carateriza por inúmeras iniciativas de marketing, campanhas, eventos publicitários, promovendo e divulgando com sucesso a sua carteira de imóveis em cada localidade onde tem Agência.
Aliados a parcerias com instituições bancárias, gabinetes de arquitetura, empresas de construção, marketing e publicidade, a rede Imobiliária LardeSonho ajuda os seus clientes a encontrar a solução adequada às suas necessidades.
---
House under construction with around 375 m2 of gross construction area.
It is set in a 420 m2 plot of land, with excellent sun exposure and excellent access.
It consists of 3 floors, basement, ground floor and 1st floor.
It has 4 bedrooms, two of which are en-suite, built-in wardrobes, false ceilings with spotlights; a large, well-lit living room; a kitchen equipped with a hob, oven, combined fridge-freezer, extractor fan, dishwasher and pantry; 4 bathrooms; large balconies and a laundry room.
Closed garage for 3 cars, with 100m2 and automatic gate.
For climate control and comfort, there is central heating, air conditioning, solar panel water heating, central vacuum, double glazing, double frames, electric shutters, alarm and video intercom.
Outside there is a large patio and garden with swimming pool.
Follow us on our social networks!
WEBSITE: (url)
FACEBOOK: (url)
INSTAGRAM: (url)
YOUTUBE: (url) @lardesonhobarcelos2733
The success story of the LardeSonho real estate network is due to an excellent service, personalized for each client, marked by three premises - SATISFACTION - RECOMMENDATION - LOYALTY.
It is the Largest 100% National Real Estate Network with 24 agencies distributed throughout the country with more than 400 Consultants, which guarantees a strong presence among potential buyers and investors.
The LardeSonho Real Estate Network has as its tools a team of dynamic, motivated professionals with extensive experience; a portfolio of properties at the most competitive prices on the market; a proactive attitude that is characterized by numerous marketing initiatives, campaigns, advertising events, successfully promoting and publicizing its property portfolio in each location where it has an Agency.
Allied to par...
Encontra-se inserida num lote de terreno com 420 m2, com ótima exposição solar e excelentes acessos.
É constituída por 3 pisos, cave, rés do chão e 1º andar.
Possui 4 quartos, sendo dois suite, roupeiros embutidos, tetos falsos com focos; sala ampla e bem iluminada; cozinha equipada com placa, forno, frigorifico combinado, exaustor, máquina de lavar loiça e despensa; 4 casas de banho; varandas amplas e lavandaria.
Garagem fechada para 3 carros, com 100m2 e portão automático.
Na sua climatização e conforto encontra aquecimento central, ar condicionado, aquecimento de água a painel solar, aspiração central, vidros duplos, caixilharia dupla, estores elétricos, alarme e vídeo porteiro.
No exterior possui amplo logradouro e jardim com piscina.
Siga-nos nas nossas redes sociais!
WEBSITE: (url)
FACEBOOK: (url)
INSTAGRAM: (url)
YOUTUBE: (url) @lardesonhobarcelos2733
A história de sucesso da rede imobiliária LardeSonho deve-se a um serviço de excelência, personalizado para cada cliente, marcado por três premissas- SATISFAÇÃO- RECOMENDAÇÃO-FIDELIZAÇÃO.
É a Maior Rede Imobiliária 100% Nacional tendo 24 agências distribuídas por todo o país com mais de 400 Consultores, o que garante uma presença forte junto de potenciais compradores e investidores.
A Rede Imobiliária LardeSonho tem como ferramentas uma equipa de profissionais dinâmicos, motivados, com uma vasta experiência; uma carteira de imóveis aos preços mais competitivos do mercado; uma atitude proactiva que se carateriza por inúmeras iniciativas de marketing, campanhas, eventos publicitários, promovendo e divulgando com sucesso a sua carteira de imóveis em cada localidade onde tem Agência.
Aliados a parcerias com instituições bancárias, gabinetes de arquitetura, empresas de construção, marketing e publicidade, a rede Imobiliária LardeSonho ajuda os seus clientes a encontrar a solução adequada às suas necessidades.
---
House under construction with around 375 m2 of gross construction area.
It is set in a 420 m2 plot of land, with excellent sun exposure and excellent access.
It consists of 3 floors, basement, ground floor and 1st floor.
It has 4 bedrooms, two of which are en-suite, built-in wardrobes, false ceilings with spotlights; a large, well-lit living room; a kitchen equipped with a hob, oven, combined fridge-freezer, extractor fan, dishwasher and pantry; 4 bathrooms; large balconies and a laundry room.
Closed garage for 3 cars, with 100m2 and automatic gate.
For climate control and comfort, there is central heating, air conditioning, solar panel water heating, central vacuum, double glazing, double frames, electric shutters, alarm and video intercom.
Outside there is a large patio and garden with swimming pool.
Follow us on our social networks!
WEBSITE: (url)
FACEBOOK: (url)
INSTAGRAM: (url)
YOUTUBE: (url) @lardesonhobarcelos2733
The success story of the LardeSonho real estate network is due to an excellent service, personalized for each client, marked by three premises - SATISFACTION - RECOMMENDATION - LOYALTY.
It is the Largest 100% National Real Estate Network with 24 agencies distributed throughout the country with more than 400 Consultants, which guarantees a strong presence among potential buyers and investors.
The LardeSonho Real Estate Network has as its tools a team of dynamic, motivated professionals with extensive experience; a portfolio of properties at the most competitive prices on the market; a proactive attitude that is characterized by numerous marketing initiatives, campaigns, advertising events, successfully promoting and publicizing its property portfolio in each location where it has an Agency.
Allied to par...
Contact
House 4 Bedrooms Duplex
Lagoa de Óbidos, Vau, Distrito de Leiria
New · 200m²
With Swimming Pool
buy
1.500.000 €
Located in the west of Portugal, the newly opened Golf Resort, a place that offers us a life experience in constant harmony between land and water, the countryside and the beach.
With natural landscapes, among dunes, coastal vegetation and views over the Atlantic and the Óbidos Lagoon. Townhouses T2 to T4 with areas from 145m2 to 290m2.
Spaces that open without limit to the nature that surrounds them transforming into an experience of life for those who inhabit them. The proximity to the landscape is also marked by the relationship of the interior to the exterior, through large glass panels, and by the harmony of materials.
The choice of materials respect and reinforce the connection to nature through the use of stone, wood, clay tile and earth tones. A life experience in constant harmony between land and water, the countryside and the beach.
This is a private and enclosed high quality resort with 24 hour security and a wide range of services. Services include a reception, restaurant, bar, 18-hole golf course, 5-star hotel, golf shop, spa, swimming pools, sports fields, supermarket, convenience store, laundry and various support services.
It was carved out to preserve the pristine nature. The new golf course was designed by Cynthia Dye (Dye Designs) to fit perfectly into the natural environment and create one of the most wonderful golf experiences. Nature is in abundance and, from every hole, there is a breathtaking view of the Atlantic Ocean.
One of the most impressive golf courses in the region and the country, and the first Dye Design in Portugal.
A unique destination close to Lisbon, you can experience all kinds of experiences within walking distance. Take advantage of a historic city full of stories to tell, an authentic city where ancient customs and ancient history combine with leisure, culture and innovation.
Also a unique destination near Óbidos, one of the most picturesque cities in Portugal, full of enriching experiences. Cobblestone streets, traditional painted houses, historical monuments, delicious cuisine and many leisure activities such as golf and surfing are just a few examples of what you can find.
Close to everything and away from it all to the desert, this 5 star resort among rolling sand dunes, interspersed with coastal vegetation and an exclusive view of the Atlantic Ocean and the Óbidos Lagoon.
Houses from 775.000€ to 1.100.000€
With natural landscapes, among dunes, coastal vegetation and views over the Atlantic and the Óbidos Lagoon. Townhouses T2 to T4 with areas from 145m2 to 290m2.
Spaces that open without limit to the nature that surrounds them transforming into an experience of life for those who inhabit them. The proximity to the landscape is also marked by the relationship of the interior to the exterior, through large glass panels, and by the harmony of materials.
The choice of materials respect and reinforce the connection to nature through the use of stone, wood, clay tile and earth tones. A life experience in constant harmony between land and water, the countryside and the beach.
This is a private and enclosed high quality resort with 24 hour security and a wide range of services. Services include a reception, restaurant, bar, 18-hole golf course, 5-star hotel, golf shop, spa, swimming pools, sports fields, supermarket, convenience store, laundry and various support services.
It was carved out to preserve the pristine nature. The new golf course was designed by Cynthia Dye (Dye Designs) to fit perfectly into the natural environment and create one of the most wonderful golf experiences. Nature is in abundance and, from every hole, there is a breathtaking view of the Atlantic Ocean.
One of the most impressive golf courses in the region and the country, and the first Dye Design in Portugal.
A unique destination close to Lisbon, you can experience all kinds of experiences within walking distance. Take advantage of a historic city full of stories to tell, an authentic city where ancient customs and ancient history combine with leisure, culture and innovation.
Also a unique destination near Óbidos, one of the most picturesque cities in Portugal, full of enriching experiences. Cobblestone streets, traditional painted houses, historical monuments, delicious cuisine and many leisure activities such as golf and surfing are just a few examples of what you can find.
Close to everything and away from it all to the desert, this 5 star resort among rolling sand dunes, interspersed with coastal vegetation and an exclusive view of the Atlantic Ocean and the Óbidos Lagoon.
Houses from 775.000€ to 1.100.000€
Contact
Detached House 4 Bedrooms
Bairro de Troia (Santa Iria de Azoia), Santa Iria de Azoia, São João da Talha e Bobadela, Loures, Distrito de Lisboa
New · 250m²
With Garage
buy
650.000 €
Villa under construction, 4 suites, Saltwater Pool, Fully Equipped, Solar Panels, Garage, Patio with barbecue, Terrace with roof view
Contact
House 4 Bedrooms Triplex
Murches (Cascais), Cascais e Estoril, Distrito de Lisboa
New · 154m²
With Garage
buy
1.630.000 €
Luxuosa Moradia T4 (a estrear) para Venda em Cascais (Murches), inserida em área residencial muito tranquila, a cerca de 10 minutos do Centro de Cascais e a 3 minutos do acesso à autoestrada A5. Com acabamentos de superior qualidade, a habitação é composta por 3 pisos, distribuída da seguinte forma: Piso Principal - Hall, ampla Sala com acesso direto à Piscina e Logradouro, Cozinha em openspace (totalmente equipada), Lavabo e Quarto (ou Escritório). Piso Superior - Hall, 3 amplas Suites - com closet/roupeiros, luminosos WC e duas varandas. Piso Inferior - Garagem, ampla Sala de Apoio, Lavabo, Lavandaria e Área Técnica. Possui ainda Painéis Solares, Pavimentos Radiantes, Painéis Solares, Domótica, Alarme, Aspiração Central, Estores Elétricos, etc.
*** Mais imóveis para consulta no Site da J&AC Imobiliária - Visite-nos!
*** Mais imóveis para consulta no Site da J&AC Imobiliária - Visite-nos!
Contact
Detached House 4 Bedrooms
Algoz e Tunes, Silves, Distrito de Faro
New · 338m²
With Garage
buy
2.500.000 €
Magnificent property, located in the center of the Algarve, on top of a hill with 360° views, 10 km from Albufeira and 30 km from Faro International Airport. Beaches and Golfs are 10 min away.
This 52,960 m2 property has a 600 m2 villa and an independent annex. 12x6m swimming pool and Jacuzzi.
On the ground floor there is a spacious lounge with a fireplace, dining room with a barbecue, Kitchen and pantry.
1 en-suite bedroom, 1 guest bathroom.
1st floor: 3 en-suite bedrooms, terraces with stunning views of the ocean.
Sauna, games room, wine cellar, technical room, central heating, solar panels.
Covered terrace with barbecue.
This property has authorization for the construction of a luxury hotel unit.
This 52,960 m2 property has a 600 m2 villa and an independent annex. 12x6m swimming pool and Jacuzzi.
On the ground floor there is a spacious lounge with a fireplace, dining room with a barbecue, Kitchen and pantry.
1 en-suite bedroom, 1 guest bathroom.
1st floor: 3 en-suite bedrooms, terraces with stunning views of the ocean.
Sauna, games room, wine cellar, technical room, central heating, solar panels.
Covered terrace with barbecue.
This property has authorization for the construction of a luxury hotel unit.
Contact
House 4 Bedrooms
Vale da Telha, Aljezur, Distrito de Faro
New · 180m²
With Garage
buy
640.000 €
Situated on a tranquil road and boasting serene views of scrubland to the front, this large detached 4-bedroom villa is just a stone’s throw away from the ocean and the Rota Vicentina hiking trails. Offering a comfortable layout, the property features four generously-sized bedrooms, each equipped with built-in wardrobes, along with two family bathrooms.
The light-filled sitting room provides a casual dining area, while the well equipped kitchen, complemented by a separate laundry room, leads to the main dining area featuring a pellet stove. In each room of the property, radiators are present and heated by the pellet stove, providing warmth throughout the house
A spacious garage provides ample storage for a vehicle and equipment, while the outdoor kitchen and BBQ area offer the perfect setting for al fresco dining and entertaining. Numerous storage rooms dotted throughout the garden ensure organization and convenience for all belongings.
The centerpiece of the outdoor space is the half-sunken swimming pool, bordered by a wooden surround, offering a serene retreat for relaxation and leisure. A well-appointed driveway allows for easy access, while mature hedging encloses the property, ensuring privacy and tranquility for its inhabitants.
PROPERTY DETAILS AT A GLANCE
Detached house 180m2 with 27.30m2 terrace - Built in 2006, Plot 720m2
Ground Floor - Entrance hall, family shower room, living room with dining area, glassed hall to fully equipped kitchen, formal dining area with pellet stove and access to the laundry room, hallway, 4 large double bedrooms with built-in-wardrobes, family bathroom
Garage
Outside - fully fenced garden, driveway, barbecue, outdoor kitchen, covered terrace, pergola, storage rooms and semi-sunken swimming pool
PARTICULAR POINTS TO NOTE
Double glazing
Laundry room
Garage
Scrubland and not plots to the front of the house
Pellet fuelled central heating
Ventilation in all rooms
Lots of storage rooms
Outdoor kitchen
Very quiet location
LOCATION
Located on the western coast of the Algarve and nestled within the Vicentina Natural Park, Vale da Telha is a sought after destination for young families, surfers, and nature lovers alike. The area is popular due to its unspoiled rugged coastline, clean beaches, temperate weather, and natural environment. The beaches of Arrifana and Monte Clérigo are 5-10 minutes by car. The area offers an array of restaurants, cafes, and 2 mini-supermarkets on its doorstep. The town of Aljezur is 10 minutes by car and has everything for day-to-day living including a health centre and a state school. To further enhance the education offer, there is Aljezur International School. Faro airport is conveniently located 1 hour 15 minutes by car.
The light-filled sitting room provides a casual dining area, while the well equipped kitchen, complemented by a separate laundry room, leads to the main dining area featuring a pellet stove. In each room of the property, radiators are present and heated by the pellet stove, providing warmth throughout the house
A spacious garage provides ample storage for a vehicle and equipment, while the outdoor kitchen and BBQ area offer the perfect setting for al fresco dining and entertaining. Numerous storage rooms dotted throughout the garden ensure organization and convenience for all belongings.
The centerpiece of the outdoor space is the half-sunken swimming pool, bordered by a wooden surround, offering a serene retreat for relaxation and leisure. A well-appointed driveway allows for easy access, while mature hedging encloses the property, ensuring privacy and tranquility for its inhabitants.
PROPERTY DETAILS AT A GLANCE
Detached house 180m2 with 27.30m2 terrace - Built in 2006, Plot 720m2
Ground Floor - Entrance hall, family shower room, living room with dining area, glassed hall to fully equipped kitchen, formal dining area with pellet stove and access to the laundry room, hallway, 4 large double bedrooms with built-in-wardrobes, family bathroom
Garage
Outside - fully fenced garden, driveway, barbecue, outdoor kitchen, covered terrace, pergola, storage rooms and semi-sunken swimming pool
PARTICULAR POINTS TO NOTE
Double glazing
Laundry room
Garage
Scrubland and not plots to the front of the house
Pellet fuelled central heating
Ventilation in all rooms
Lots of storage rooms
Outdoor kitchen
Very quiet location
LOCATION
Located on the western coast of the Algarve and nestled within the Vicentina Natural Park, Vale da Telha is a sought after destination for young families, surfers, and nature lovers alike. The area is popular due to its unspoiled rugged coastline, clean beaches, temperate weather, and natural environment. The beaches of Arrifana and Monte Clérigo are 5-10 minutes by car. The area offers an array of restaurants, cafes, and 2 mini-supermarkets on its doorstep. The town of Aljezur is 10 minutes by car and has everything for day-to-day living including a health centre and a state school. To further enhance the education offer, there is Aljezur International School. Faro airport is conveniently located 1 hour 15 minutes by car.
Contact
Semi-Detached House 4 Bedrooms
Bacelos de Gaio, Seixal, Arrentela e Aldeia de Paio Pires, Distrito de Setúbal
New · 145m²
With Garage
buy
500.000 €
Em fase de construção com conclusão prevista para setembro de 2025.
Moradia com 4 quartos no mesmo piso o que a distingue da maioria.
RC:
- Sala, cozinha com espaço para refeições, e wc de serviço.
1º piso:
- Suíte;
- 3 quartos todos com roupeiros e um wc principal.
Sótão com espaço amplo .
Cave:
Lavandaria ’ tratamento de roupa’ 8,60m2, wc de apoio, espaço de Arrumos com 15,75m2 e
Garagem 37,90m2.
Exterior:
Churrasqueira
Jardim
Terraço
Equipamentos:
Estores eléctricos, Caixilharia em PVC, Porta blindada, Vídeo porteiro, Pré-instalação de ar condicionado, Aspiraçao central,
Este imóvel está localizado numa zona tranquila, mas ao mesmo tempo com muitos serviços perto, nomeadamente, transportes públicos, escolas, supermercados, etc.
Se tiver imóvel que pretende vender para comprar outro, podemos tratar da venda em simultâneo.
Entre em contato com a maxitrevo.com
Somos intermediários de credito oficializado pelo Banco de Portugal
Tratamos do crédito à habitação caso seja necessário é um serviço gratuito para a compra do imóvel.
A informação disponibilizada, ainda que precisa, não dispensa a sua consulta nem pode ser considerada vinculativa.
Marque sua visita
(telefone)
Moradia com 4 quartos no mesmo piso o que a distingue da maioria.
RC:
- Sala, cozinha com espaço para refeições, e wc de serviço.
1º piso:
- Suíte;
- 3 quartos todos com roupeiros e um wc principal.
Sótão com espaço amplo .
Cave:
Lavandaria ’ tratamento de roupa’ 8,60m2, wc de apoio, espaço de Arrumos com 15,75m2 e
Garagem 37,90m2.
Exterior:
Churrasqueira
Jardim
Terraço
Equipamentos:
Estores eléctricos, Caixilharia em PVC, Porta blindada, Vídeo porteiro, Pré-instalação de ar condicionado, Aspiraçao central,
Este imóvel está localizado numa zona tranquila, mas ao mesmo tempo com muitos serviços perto, nomeadamente, transportes públicos, escolas, supermercados, etc.
Se tiver imóvel que pretende vender para comprar outro, podemos tratar da venda em simultâneo.
Entre em contato com a maxitrevo.com
Somos intermediários de credito oficializado pelo Banco de Portugal
Tratamos do crédito à habitação caso seja necessário é um serviço gratuito para a compra do imóvel.
A informação disponibilizada, ainda que precisa, não dispensa a sua consulta nem pode ser considerada vinculativa.
Marque sua visita
(telefone)
Contact
House 4 Bedrooms +2
Areia (Cascais), Cascais e Estoril, Distrito de Lisboa
New · 327m²
With Garage
buy
1.995.000 €
4+2-bedroom villa semi-detached with 327 sqm of gross construction area, with a garden, swimming pool, and garage, located on a 580 sqm plot of land in Areia, Cascais. The villa, currently undergoing renovation with an expected completion date at the end of June 2024, features high-quality finishes and equipment. It comprises two floors, with a covered area of 24.6 sqm before the entrance of the villa, an entrance hall leading to a 45.23 sqm living room with a 23 sqm balcony overlooking the garden and swimming pool. The living room connects to the fully fitted 36.3 sqm kitchen with a dining area and access to the garden. There is also a covered area of 23 sqm with a barbecue and dining area. On the same floor, there is an office/bedroom of 15.6 sqm, a complete guest bathroom, and a storage area.
On the upper floor, you will find the more private area of the house, which includes a master suite with a walk-in closet and bathroom, two bedrooms with fitted wardrobes and a balcony, a complete bathroom, and a hallway balcony with 10.11 sqm. Outside the house, there is a 42.5 sqm pergola leading to the 36 sqm garage, with access to a 21.7 sqm room, a complete bathroom, a laundry room, and a separate suite that can be used as a guest room or office. The villa, with a garden featuring a landscape design project, will have contemporary and excellent quality finishes.
The villa is a 2-minute walk from the Areia/Guincho/Cascais cycle path, the center of Areia, a 5-minute drive from the A5 highway, 10 minutes from Salesianas de Cascais School and International Schools, 20 minutes from St. Julian’s, TASIS Portugal International School, Carlucci American International School of Lisbon. It is a 10-minute drive from the center of Cascais and a 25-minute drive from the center of Lisbon and Humberto Delgado Airport.
On the upper floor, you will find the more private area of the house, which includes a master suite with a walk-in closet and bathroom, two bedrooms with fitted wardrobes and a balcony, a complete bathroom, and a hallway balcony with 10.11 sqm. Outside the house, there is a 42.5 sqm pergola leading to the 36 sqm garage, with access to a 21.7 sqm room, a complete bathroom, a laundry room, and a separate suite that can be used as a guest room or office. The villa, with a garden featuring a landscape design project, will have contemporary and excellent quality finishes.
The villa is a 2-minute walk from the Areia/Guincho/Cascais cycle path, the center of Areia, a 5-minute drive from the A5 highway, 10 minutes from Salesianas de Cascais School and International Schools, 20 minutes from St. Julian’s, TASIS Portugal International School, Carlucci American International School of Lisbon. It is a 10-minute drive from the center of Cascais and a 25-minute drive from the center of Lisbon and Humberto Delgado Airport.
Contact
House 4 Bedrooms Duplex
Birre, Cascais e Estoril, Distrito de Lisboa
New · 181m²
With Swimming Pool
buy
1.290.000 €
4 bedroom villa with swimming pool, garden and terrace, in Cascais.
Excellent build quality.
Inserted in an area surrounded by green spaces.
Spread over 2 floors, with living room, kitchen, guest bathroom and a bedroom on the ground floor and two bedrooms, bathroom to support the bedrooms and a suite on the top floor.
Exterior with wooden deck, swimming pool, barbecue and garden.
Equipped with:
-Air conditioning
-PVC windows with thermal cut, swing stops
-Heat recover
-Solar panels
Prime area of Cascais, very quiet, close to pharmacies, shops and magnificent beaches.
VIVER NAS ONDAS is a real estate agency with 17 years of experience that also acts as a CREDIT INTERMEDIARY, duly authorized by the Bank of Portugal (Reg. 3151).
Our team is made up of passionate and dedicated professionals, ready to make your dreams come true.
We take on the responsibility of taking care of the entire financing process, if necessary, providing you with peace of mind and security. We are committed to finding the best home loan solutions available on the market, and we work tirelessly to achieve this goal.
We take care of all the details of the process, from analyzing your financial needs to presenting the financing options that best suit your profile.
Our mission is to offer an excellent service, putting your interests first. We work with commitment and dedication to make the process of obtaining housing credit simpler and more effective for you.
Excellent build quality.
Inserted in an area surrounded by green spaces.
Spread over 2 floors, with living room, kitchen, guest bathroom and a bedroom on the ground floor and two bedrooms, bathroom to support the bedrooms and a suite on the top floor.
Exterior with wooden deck, swimming pool, barbecue and garden.
Equipped with:
-Air conditioning
-PVC windows with thermal cut, swing stops
-Heat recover
-Solar panels
Prime area of Cascais, very quiet, close to pharmacies, shops and magnificent beaches.
VIVER NAS ONDAS is a real estate agency with 17 years of experience that also acts as a CREDIT INTERMEDIARY, duly authorized by the Bank of Portugal (Reg. 3151).
Our team is made up of passionate and dedicated professionals, ready to make your dreams come true.
We take on the responsibility of taking care of the entire financing process, if necessary, providing you with peace of mind and security. We are committed to finding the best home loan solutions available on the market, and we work tirelessly to achieve this goal.
We take care of all the details of the process, from analyzing your financial needs to presenting the financing options that best suit your profile.
Our mission is to offer an excellent service, putting your interests first. We work with commitment and dedication to make the process of obtaining housing credit simpler and more effective for you.
Contact
House 4 Bedrooms Duplex
Manique de Baixo, Alcabideche, Cascais, Distrito de Lisboa
New · 265m²
With Garage
buy
1.190.000 €
New T4+1 detached house, set in a plot of 485 sqm.
With an implantation area of 154.45 sqm and a total construction area of 310.15 sqm.
Inserted in a quiet area of housing in a neew urbanization with new infraestructures, trees ang garden,
Consisting of two floors above ground:
The social areas of the fireplace are located on the ground floor, comprising:
- Living room (38.90 sqm) with fireplace with stove for two suites, living room with 40m2 with pre-installation for a pellet fireplace and stove for the main site, kitchen with island fully equipped with 21.08 sqm and pantry with 4.46 sqm, hall with 8.10 sqm, toilet support floor with 3.32 sqm.
Barbecue with covered access (7.90 sqm), with Kitchenette to support it.
Lawned garden with automatic irrigation, deck / solarium and swimming pool with 31.16m2, heated.
Parking with space for 3 cars.
On the top floor there are four suites with:
- Suite 4 (Master): with 26.30 sqm, closet with 7.95 sqm, WC with 7.95 sqm and a balcony with 3.10 sqm overlooking the pool.
The remaining suites have:
- Suite 3: with 23.70 sqm, closet with 3.36 sqm, WC. with 4.50 sqm and balcony with 2.05 sqm.
- Suite 1: with 15.40 sqm and WC of 4.01 sqm.
- Suite 2: with 9.80 sqm, WC with 4.30 sqm.
Hall with 8.60 sqm.
Video Surveillance System 24 hours a day (free of charge).
This house has a license to trade on the ground floor, with an area of 129.87 sqm.
Built with the best quality finishes, it complies with thermal, acoustic and energy requirements, allowing excellent luminosity, housing comfort and energy savings, solar panels, heat pump, central vacuum, pre-installation of air conditioning, electric aluminum and double glazing with swing-stop frames with thermo-acoustic double glazing.
House inserted in a residential area that provides drect access, to students to the prestigious scholl ’’Salesianos de Manique’’.
located closeby (1900 meters).
Support in the acquisition of bank credit.
Come and see your new home and live in comfort.
Cascais, known as the Portuguese Riviera
Cascais and the Estoril line are a recognized tourist destination. Place of residence of the national and international elites, has several beaches with the longest bathing season in the country, which together with luxurious properties, fabulous climate and proximity to the capital (Lisbon) and the romantic Sintra (World Heritage), make this charming village Such a unique place.
Atrium - Riviera Houses was born in Cascais, has expanded, but has maintained its origins, which aim to provide its customers (residents, tourists and investors) with the opportunity to purchase their dream property or their secure investment opportunity through a specialized knowledge of the area. Between Sintra and Lisbon and throughout the country, Atrium’s team of consultants is at your service to let you know the best investment opportunities. We are experienced real estate professionals who have gained over two decades experience in other renowned national and international agencies and brands, allowing us to merge the best of each to provide you with the best service. Due to the professional experience in this and other sectors we have a network of collaborators that allow you to support in the most diverse areas (notary, real estate appraisal, architecture, engineering, energy certification, construction and legal support). Together we find your property, set up your business, design, promote, build and sell. Business designed for you.
Find here your dream home, or your investment opportunity:
(url hidden)
Find here some of our projects:
(url hidden)
With an implantation area of 154.45 sqm and a total construction area of 310.15 sqm.
Inserted in a quiet area of housing in a neew urbanization with new infraestructures, trees ang garden,
Consisting of two floors above ground:
The social areas of the fireplace are located on the ground floor, comprising:
- Living room (38.90 sqm) with fireplace with stove for two suites, living room with 40m2 with pre-installation for a pellet fireplace and stove for the main site, kitchen with island fully equipped with 21.08 sqm and pantry with 4.46 sqm, hall with 8.10 sqm, toilet support floor with 3.32 sqm.
Barbecue with covered access (7.90 sqm), with Kitchenette to support it.
Lawned garden with automatic irrigation, deck / solarium and swimming pool with 31.16m2, heated.
Parking with space for 3 cars.
On the top floor there are four suites with:
- Suite 4 (Master): with 26.30 sqm, closet with 7.95 sqm, WC with 7.95 sqm and a balcony with 3.10 sqm overlooking the pool.
The remaining suites have:
- Suite 3: with 23.70 sqm, closet with 3.36 sqm, WC. with 4.50 sqm and balcony with 2.05 sqm.
- Suite 1: with 15.40 sqm and WC of 4.01 sqm.
- Suite 2: with 9.80 sqm, WC with 4.30 sqm.
Hall with 8.60 sqm.
Video Surveillance System 24 hours a day (free of charge).
This house has a license to trade on the ground floor, with an area of 129.87 sqm.
Built with the best quality finishes, it complies with thermal, acoustic and energy requirements, allowing excellent luminosity, housing comfort and energy savings, solar panels, heat pump, central vacuum, pre-installation of air conditioning, electric aluminum and double glazing with swing-stop frames with thermo-acoustic double glazing.
House inserted in a residential area that provides drect access, to students to the prestigious scholl ’’Salesianos de Manique’’.
located closeby (1900 meters).
Support in the acquisition of bank credit.
Come and see your new home and live in comfort.
Cascais, known as the Portuguese Riviera
Cascais and the Estoril line are a recognized tourist destination. Place of residence of the national and international elites, has several beaches with the longest bathing season in the country, which together with luxurious properties, fabulous climate and proximity to the capital (Lisbon) and the romantic Sintra (World Heritage), make this charming village Such a unique place.
Atrium - Riviera Houses was born in Cascais, has expanded, but has maintained its origins, which aim to provide its customers (residents, tourists and investors) with the opportunity to purchase their dream property or their secure investment opportunity through a specialized knowledge of the area. Between Sintra and Lisbon and throughout the country, Atrium’s team of consultants is at your service to let you know the best investment opportunities. We are experienced real estate professionals who have gained over two decades experience in other renowned national and international agencies and brands, allowing us to merge the best of each to provide you with the best service. Due to the professional experience in this and other sectors we have a network of collaborators that allow you to support in the most diverse areas (notary, real estate appraisal, architecture, engineering, energy certification, construction and legal support). Together we find your property, set up your business, design, promote, build and sell. Business designed for you.
Find here your dream home, or your investment opportunity:
(url hidden)
Find here some of our projects:
(url hidden)
Contact
House 4 Bedrooms +1
Caparica e Trafaria, Almada, Distrito de Setúbal
New · 198m²
With Garage
buy
545.000 €
Apresentamos esta magnífica moradia nova, situada em Pêra, na Caparica, a um passo da prestigiada FCT da Universidade Nova de Lisboa. Esta propriedade com acabamentos de gama superior, combinando luxo, conforto e descanso.
Esta moradia distingue-se pela sua arquitetura moderna e acabamentos de alta qualidade. Com uma área generosa distribuída por três pisos, o imóvel oferece espaços amplos e bem iluminados, ideais para uma vida familiar confortável e sofisticada.
Características Principais:
Quatro Quartos Espaçosos: Incluindo uma master suíte com closet, proporcionando privacidade e conforto.
Quatro Casas de Banho Completas: Modernas e equipadas, garantindo funcionalidade para toda a família.
Cozinha de Sonho com Ilha: Totalmente equipada, é o coração da casa, perfeita para quem adora cozinhar e receber.
Varandas em Todos os Pisos: Espaços exteriores para desfrutar da vista e do clima agradável da Caparica.
Estacionamento Privativo para Três Viaturas: Com espaço amplo para acomodar confortavelmente os veículos da família.
Vantagens Adicionais:
Localização estratégica próxima à FCT da Universidade Nova de Lisboa, ideal para famílias académicas ou investidores atentos ao potencial de arrendamento.
A poucos minutos das idílicas praias da Costa da Caparica, oferecendo um estilo de vida único entre o ambiente académico e o lazer à beira-mar.
Acesso facilitado a Lisboa, através de uma rede de transportes públicos e vias rápidas, permitindo deslocações eficientes para o centro da cidade.
Oportunidade Única:
Esta moradia representa uma oportunidade de adquirir uma propriedade com áreas bastante generosas. Seja para habitação própria ou como investimento, esta é uma escolha que promete retorno e satisfação.
Não perca a oportunidade de conhecer o seu novo lar de sonho! Contacte-nos hoje mesmo para agendar uma visita e venha descobrir tudo o que esta excecional moradia tem para oferecer.
Temos também com piscina.
Ref.: 018.5
Para mais informações contacte Lara Sobral: (telefone)
VIRTUAL PRESTIGE - Mudança com Prestígio, Mediação Imobiliária Lda.
Licença de AMI: 9485
Nota: Para uma resposta mais célere, quando entrar em contacto connosco anote a referencia do anúncio que viu e caso o contacto seja por email deixe-nos o seu contacto telefónico que nós entramos em contacto consigo. Obrigado.
A informação disponibilizada, ainda que precisa, não dispensa a sua confirmação nem pode ser considerada vinculativa.
Esta moradia distingue-se pela sua arquitetura moderna e acabamentos de alta qualidade. Com uma área generosa distribuída por três pisos, o imóvel oferece espaços amplos e bem iluminados, ideais para uma vida familiar confortável e sofisticada.
Características Principais:
Quatro Quartos Espaçosos: Incluindo uma master suíte com closet, proporcionando privacidade e conforto.
Quatro Casas de Banho Completas: Modernas e equipadas, garantindo funcionalidade para toda a família.
Cozinha de Sonho com Ilha: Totalmente equipada, é o coração da casa, perfeita para quem adora cozinhar e receber.
Varandas em Todos os Pisos: Espaços exteriores para desfrutar da vista e do clima agradável da Caparica.
Estacionamento Privativo para Três Viaturas: Com espaço amplo para acomodar confortavelmente os veículos da família.
Vantagens Adicionais:
Localização estratégica próxima à FCT da Universidade Nova de Lisboa, ideal para famílias académicas ou investidores atentos ao potencial de arrendamento.
A poucos minutos das idílicas praias da Costa da Caparica, oferecendo um estilo de vida único entre o ambiente académico e o lazer à beira-mar.
Acesso facilitado a Lisboa, através de uma rede de transportes públicos e vias rápidas, permitindo deslocações eficientes para o centro da cidade.
Oportunidade Única:
Esta moradia representa uma oportunidade de adquirir uma propriedade com áreas bastante generosas. Seja para habitação própria ou como investimento, esta é uma escolha que promete retorno e satisfação.
Não perca a oportunidade de conhecer o seu novo lar de sonho! Contacte-nos hoje mesmo para agendar uma visita e venha descobrir tudo o que esta excecional moradia tem para oferecer.
Temos também com piscina.
Ref.: 018.5
Para mais informações contacte Lara Sobral: (telefone)
VIRTUAL PRESTIGE - Mudança com Prestígio, Mediação Imobiliária Lda.
Licença de AMI: 9485
Nota: Para uma resposta mais célere, quando entrar em contacto connosco anote a referencia do anúncio que viu e caso o contacto seja por email deixe-nos o seu contacto telefónico que nós entramos em contacto consigo. Obrigado.
A informação disponibilizada, ainda que precisa, não dispensa a sua confirmação nem pode ser considerada vinculativa.
Contact
House 4 Bedrooms
Mouraria, Tornada e Salir do Porto, Caldas da Rainha, Distrito de Leiria
New · 266m²
With Garage
buy
640.000 €
4 bedroom single storey house on a plot of 1642 m2, located in the small traditional and quiet village of Mouraria, 5 km from the beach of Salir do Porto / São Martinho do Porto (5 m) and 7 km from Caldas da Raínha (7 minutes) and 60 minutes from Lisbon.
The contemporary architectural design, but perfectly integrated into the site, offers a unique and timeless touch to the house. With 5 rooms, swimming pool, barbecue, garden, garage, well and space for an orchard, among other details, these are the characteristics that make this villa the ideal place to enjoy well-being and quality of life.
The house has wooden flooring or equivalent in all rooms, access corridor and living room, thermal insulation of interior floors, roofs with external insulation, VMC mechanical ventilation system, Egger style kitchen, with natural stone bench, equipped with hob, oven and extractor fan; White PVC frames, providing solar and thermal protection, pre-installation of air conditioning, water heating system using solar panels, fireplace with Smartfire heat recovery, electric shutters.
Outside it has stone land retaining walls, garage for 2 cars, with Portuguese tile roof, entrance gate with automation, intercom, barbecue, 100m² of external flooring or sidewalk, well with a lot of capacity, concrete swimming pool, 8 x 4, covered with reinforced fabric in the color to be designated. Salt pool water disinfection system.
Innovative construction system (ICF), with great resistance and anti-seismic, protection against humidity and excellent insulation.
The entire concept of this house is designed considering the combination of practicalities required by today’s life, constant light, observation of the surrounding space and the unique refinement and charm of modern design. We opted for the simplicity of large spaces and unique materials so that nothing takes away from the beauty and impact.
Possibility of customizing the configuration of interior spaces, coverings, finishes and equipment.
Investment opportunity not to be missed, in an excellent region to live in, with beautiful beaches, markets, restaurants, schools, all types of services and commerce, with great access by highway, throughout the country!
The contemporary architectural design, but perfectly integrated into the site, offers a unique and timeless touch to the house. With 5 rooms, swimming pool, barbecue, garden, garage, well and space for an orchard, among other details, these are the characteristics that make this villa the ideal place to enjoy well-being and quality of life.
The house has wooden flooring or equivalent in all rooms, access corridor and living room, thermal insulation of interior floors, roofs with external insulation, VMC mechanical ventilation system, Egger style kitchen, with natural stone bench, equipped with hob, oven and extractor fan; White PVC frames, providing solar and thermal protection, pre-installation of air conditioning, water heating system using solar panels, fireplace with Smartfire heat recovery, electric shutters.
Outside it has stone land retaining walls, garage for 2 cars, with Portuguese tile roof, entrance gate with automation, intercom, barbecue, 100m² of external flooring or sidewalk, well with a lot of capacity, concrete swimming pool, 8 x 4, covered with reinforced fabric in the color to be designated. Salt pool water disinfection system.
Innovative construction system (ICF), with great resistance and anti-seismic, protection against humidity and excellent insulation.
The entire concept of this house is designed considering the combination of practicalities required by today’s life, constant light, observation of the surrounding space and the unique refinement and charm of modern design. We opted for the simplicity of large spaces and unique materials so that nothing takes away from the beauty and impact.
Possibility of customizing the configuration of interior spaces, coverings, finishes and equipment.
Investment opportunity not to be missed, in an excellent region to live in, with beautiful beaches, markets, restaurants, schools, all types of services and commerce, with great access by highway, throughout the country!
Contact
House 4 Bedrooms
Azeitão (São Lourenço e São Simão), Setúbal, Distrito de Setúbal
New · 306m²
With Garage
buy
725.000 €
Magnificent 4 bedroom villa with pool in Azeitão.
Located on a plot of land with 876.40 m2, this detached single storey house has a gross construction area of 306.30 m2.
Modern lines with very generous areas, very central area, where you can walk to traditional shops as well as hypermarkets, hospital, public transport.
Characteristics, Areas
2 bedrooms 11.50 and 14.40m2 with built-in wardrobes
1 suite 15.50m2 + bathroom 6.40 m2
1 Master Suite - Total area 36, 70 m2 - Bedroom 16.70 + closet 9.20 + WC 10.80 equipped with double shower, bathtub and double sink, suspended crockery and flush toilet integrated into the wall
Living room 37 m2 fireplace with fireplace in open space with the kitchen which totals 70 m2
Fully equipped 33m2 kitchen with Bosch appliances
Storage and Laundry 13.80 m2
Swimming pool 24m2
Air conditioning in all rooms
Insulation in capoto 80mm
Solid concrete floor plate and 70 cm air box with 16 breathing outlets
Solar panels with 300 l water tank
Armored Door
Covered parking for 3 cars
Automatic Gate
Alarm
Home automation system with local and remote control of air conditioning, heating, control of household appliances, blinds and lighting.
State-of-the-art water piping, with lined hot water pipes so that there is no heat loss, system with heat pump.
Top-of-the-range PVC frames with double glazing and thermal cut.
All these characteristics give this house energy class ’A’
Come and live in Azeitão, where the serenity and beauty of the Serra da Arrábida combine with the magnificent beaches of Arrábida and Sesimbra
You can taste the Muscat Wine, pies, these and buttery cheese. You can admire the palaces and walk in the vineyards of the estates. From the past to be preserved to what is new in the village, this is how Azeitão is discovered.
Book your visit !!
Located on a plot of land with 876.40 m2, this detached single storey house has a gross construction area of 306.30 m2.
Modern lines with very generous areas, very central area, where you can walk to traditional shops as well as hypermarkets, hospital, public transport.
Characteristics, Areas
2 bedrooms 11.50 and 14.40m2 with built-in wardrobes
1 suite 15.50m2 + bathroom 6.40 m2
1 Master Suite - Total area 36, 70 m2 - Bedroom 16.70 + closet 9.20 + WC 10.80 equipped with double shower, bathtub and double sink, suspended crockery and flush toilet integrated into the wall
Living room 37 m2 fireplace with fireplace in open space with the kitchen which totals 70 m2
Fully equipped 33m2 kitchen with Bosch appliances
Storage and Laundry 13.80 m2
Swimming pool 24m2
Air conditioning in all rooms
Insulation in capoto 80mm
Solid concrete floor plate and 70 cm air box with 16 breathing outlets
Solar panels with 300 l water tank
Armored Door
Covered parking for 3 cars
Automatic Gate
Alarm
Home automation system with local and remote control of air conditioning, heating, control of household appliances, blinds and lighting.
State-of-the-art water piping, with lined hot water pipes so that there is no heat loss, system with heat pump.
Top-of-the-range PVC frames with double glazing and thermal cut.
All these characteristics give this house energy class ’A’
Come and live in Azeitão, where the serenity and beauty of the Serra da Arrábida combine with the magnificent beaches of Arrábida and Sesimbra
You can taste the Muscat Wine, pies, these and buttery cheese. You can admire the palaces and walk in the vineyards of the estates. From the past to be preserved to what is new in the village, this is how Azeitão is discovered.
Book your visit !!
Contact
House 4 Bedrooms +1 Duplex
Glória e Vera Cruz, Aveiro, Distrito de Aveiro
New · 247m²
With Garage
buy
820.000 €
The house is surrounded by a large street that benefits from a solar orientation, south and west.
The common spaces, ample and luminous, establish a direct relationship with the exterior.
On the upper floor, more intimate, the rooms benefit from the winter room that extends to the large terrace.
The main suite with 25.50 m2 has a toilet with shower and bathtub.
The Casas de Sol organizes a family neighbourhood of fifteen houses. Located in the place of Agras Norte, in the city of Aveiro, the townhouses offer typologies T3 + 1, T4 and T4 + 1 where the contact with the exterior is done in greater privacy and better sun exposure.
With natural and comfortable materials the Casas de Sol promotes a healthy and appealing living, on a return to the family home. Wood, white brick, concrete and pure zinc build the exteriors, while the stone, wood and pastel colors coat the interiors. The orientation of the houses is in the search for sunlight and landscaped outdoor spaces. The interiors organize houses of generous and comfortable spaces.
The set of Casas de Sol presents two models: the traditional houses and the courtyard houses. In both it promotes the contact with the exterior and the intuitive use of the house, with bright and spacious spaces.
The traditional houses have two floors, with rooms and kitchens on the ground floor facing the street and the west. Also on this floor, they feature a suite and a double garage.
The courtyard houses are mostly on one floor around two sunny courtyards. One of the courtyards relates to the common spaces - living room and kitchen and the other with the rooms. Each house has a double garage and an Arrumo. They also have a superior floor with a suite and a living room facing the west.
The common spaces, ample and luminous, establish a direct relationship with the exterior.
On the upper floor, more intimate, the rooms benefit from the winter room that extends to the large terrace.
The main suite with 25.50 m2 has a toilet with shower and bathtub.
The Casas de Sol organizes a family neighbourhood of fifteen houses. Located in the place of Agras Norte, in the city of Aveiro, the townhouses offer typologies T3 + 1, T4 and T4 + 1 where the contact with the exterior is done in greater privacy and better sun exposure.
With natural and comfortable materials the Casas de Sol promotes a healthy and appealing living, on a return to the family home. Wood, white brick, concrete and pure zinc build the exteriors, while the stone, wood and pastel colors coat the interiors. The orientation of the houses is in the search for sunlight and landscaped outdoor spaces. The interiors organize houses of generous and comfortable spaces.
The set of Casas de Sol presents two models: the traditional houses and the courtyard houses. In both it promotes the contact with the exterior and the intuitive use of the house, with bright and spacious spaces.
The traditional houses have two floors, with rooms and kitchens on the ground floor facing the street and the west. Also on this floor, they feature a suite and a double garage.
The courtyard houses are mostly on one floor around two sunny courtyards. One of the courtyards relates to the common spaces - living room and kitchen and the other with the rooms. Each house has a double garage and an Arrumo. They also have a superior floor with a suite and a living room facing the west.
Contact
House 4 Bedrooms
Monte Judeu, Portimão, Distrito de Faro
New · 265m²
With Swimming Pool
buy
1.750.000 €
Fantastic villa of 263 square meters, sold fully equipped and furnished and plus a hundred square meters of terrace on a plot of 5450 square meters.
The villa is located in Monte Judeu in Portimão.
This villa is a compromise of excellence between luxury and modern architecture.
The property is on one level, it has 3 entrance doors. It distributes four bedrooms all en suite, each bathroom is equipped with a walk-in shower, the master suite is equipped with a shower and a bathtub. About eighty square meters of living room, dining room and an open-plan kitchen fully equipped with the latest trends that reflect the quality and good taste of those who designed it.
There is a charger for electric vehicles under the porch of the Villa.
Every interior room of the house has a view and access to the outside, which consists of a heated swimming pool with heat pump, a green and leisure area and a petanque court.
The house is equipped with solar panels that provide electricity and water heating, reducing rising electricity costs.
There is a well with an electric pump that pumps water to 2 tanks of 1,000 litres each, which in turn feed the garden’s existing irrigation system.
Thanks to the high-quality finishes and attention to detail, this house has an A+ energy class.
It is fully structured for those who wish to enjoy the ’in and out’ lifestyle.
Located in a luxurious and quiet area of the parish and municipality of Portimão and only 10 minutes from the centre of Portimão, very close to the Penina Golf and also the Autodromo do Algarve, the beaches are also within walking distance.
It will be a great business opportunity for anyone who wants to live there or make a profit all year round, as it is a unique product in the market.
The villa is located in Monte Judeu in Portimão.
This villa is a compromise of excellence between luxury and modern architecture.
The property is on one level, it has 3 entrance doors. It distributes four bedrooms all en suite, each bathroom is equipped with a walk-in shower, the master suite is equipped with a shower and a bathtub. About eighty square meters of living room, dining room and an open-plan kitchen fully equipped with the latest trends that reflect the quality and good taste of those who designed it.
There is a charger for electric vehicles under the porch of the Villa.
Every interior room of the house has a view and access to the outside, which consists of a heated swimming pool with heat pump, a green and leisure area and a petanque court.
The house is equipped with solar panels that provide electricity and water heating, reducing rising electricity costs.
There is a well with an electric pump that pumps water to 2 tanks of 1,000 litres each, which in turn feed the garden’s existing irrigation system.
Thanks to the high-quality finishes and attention to detail, this house has an A+ energy class.
It is fully structured for those who wish to enjoy the ’in and out’ lifestyle.
Located in a luxurious and quiet area of the parish and municipality of Portimão and only 10 minutes from the centre of Portimão, very close to the Penina Golf and also the Autodromo do Algarve, the beaches are also within walking distance.
It will be a great business opportunity for anyone who wants to live there or make a profit all year round, as it is a unique product in the market.
Contact
House 4 Bedrooms Duplex
Lombada, Ponta do Sol, Ilha da Madeira
New · 193m²
With Garage
buy
950.000 €
The villa of your dreams!
This fantastic villa is located in the area of São João, Ponta do Sol - Madeira.
It’s the perfect place for those looking for tranquillity and comfort.
GROUND FLOOR
- 3 bedrooms located on the south side with sea views (2 en suite)
- 3 BATHROOMS
- Open-plan kitchen
- Living room
- Dining room
- Laundry room
- Swimming pool with sea and city views
- Marvellous garden with good sun exposure
- Parking space for 3 cars
Attic
-Ready for a studio
- Living/dining room
- 1 WC
- Balcony
Possibility of building on the terrace:
- Barbecue;
- Jacuzzi.
Balcony with stunning 360º views of the ocean, mountains and all the surrounding greenery.
Its location is unbeatable, just a few minutes from shops and services. You can enjoy all the services and amenities you need, all within easy reach. Imagine sharing the best moments of your life with your family by the pool and watching the sun rise or set over the sea in this fantastic villa. Don’t waste any more time.
Available for viewings.
Don’t miss out on this opportunity!
If you want to know more about this property do not hesitate and contact us.
Martinho Barros Unipessoal, Lda.
License 21197-AMI
We take care of the whole process. We also follow the entire purchase process, from: simulations for bank credit INTERMEDIARY CREDIT REGISTERED AT BANCO DE PORTUGAL Nº 0002276. Count on our help and professionalism.
We shared deals with all consultants or real estate agencies with active AMI license, in the ratio of 50/50. If you are a professional in the sector and have a buyer client, contact me and schedule your visit.
This fantastic villa is located in the area of São João, Ponta do Sol - Madeira.
It’s the perfect place for those looking for tranquillity and comfort.
GROUND FLOOR
- 3 bedrooms located on the south side with sea views (2 en suite)
- 3 BATHROOMS
- Open-plan kitchen
- Living room
- Dining room
- Laundry room
- Swimming pool with sea and city views
- Marvellous garden with good sun exposure
- Parking space for 3 cars
Attic
-Ready for a studio
- Living/dining room
- 1 WC
- Balcony
Possibility of building on the terrace:
- Barbecue;
- Jacuzzi.
Balcony with stunning 360º views of the ocean, mountains and all the surrounding greenery.
Its location is unbeatable, just a few minutes from shops and services. You can enjoy all the services and amenities you need, all within easy reach. Imagine sharing the best moments of your life with your family by the pool and watching the sun rise or set over the sea in this fantastic villa. Don’t waste any more time.
Available for viewings.
Don’t miss out on this opportunity!
If you want to know more about this property do not hesitate and contact us.
Martinho Barros Unipessoal, Lda.
License 21197-AMI
We take care of the whole process. We also follow the entire purchase process, from: simulations for bank credit INTERMEDIARY CREDIT REGISTERED AT BANCO DE PORTUGAL Nº 0002276. Count on our help and professionalism.
We shared deals with all consultants or real estate agencies with active AMI license, in the ratio of 50/50. If you are a professional in the sector and have a buyer client, contact me and schedule your visit.
Contact
Semi-Detached House 4 Bedrooms
Fernão Ferro, Seixal, Distrito de Setúbal
New · 192m²
With Swimming Pool
buy
495.000 €
House with excellent areas, contemporary architecture built in 2023.
Located in a quiet area of only villas in Redondos, with a beautiful unobstructed view and excellent sun exposure, central area close to commerce, transport, schools and colleges.
It has a wonderful outdoor space with a saltwater and heated pool, barbecue, parking and even a storage room.
Ground floor comprising:
Large living room with 40m2 in open space with a fully equipped 12m2 kitchen and a water filter.
Through the kitchen you still have access to the laundry room.
One bedroom
Full-service bathroom
1st floor:
Two bedrooms with fitted wardrobes
Full bathroom
Suite with full private bathroom and huge walk in closet, has access to the balcony with beautiful landscape.
Features:
- Electric blinds
- Double and thermal glazing
- Central vacuum
- Air conditioning throughout the house
- Solar Water Heating Panels
- Photovoltaic panels for electricity production
-Alarm
- Video intercom
- Water filtration system
- Electric gate
-Barbecue
- Fully equipped kitchen
-Laundry
- Fundraising to support abroad
- Indoor parking
- Artificial turf
- Energy Certificate B
Come and see your future home!!
Don’t miss this opportunity and book your visit now!!
Cotê D’Azur Real Estate has a team of more than 150 employees, spread across our 6 stores, Sesimbra, Santana, Setúbal, Corroios, Azeitão and Barreiro.
We also offer Azur Finance, which guarantees a Financial, Mortgage, Personal or Consolidated Loan, Business Credit and Insurance service, all to meet the needs of each client.
We honour the trust our customers place in us!
Located in a quiet area of only villas in Redondos, with a beautiful unobstructed view and excellent sun exposure, central area close to commerce, transport, schools and colleges.
It has a wonderful outdoor space with a saltwater and heated pool, barbecue, parking and even a storage room.
Ground floor comprising:
Large living room with 40m2 in open space with a fully equipped 12m2 kitchen and a water filter.
Through the kitchen you still have access to the laundry room.
One bedroom
Full-service bathroom
1st floor:
Two bedrooms with fitted wardrobes
Full bathroom
Suite with full private bathroom and huge walk in closet, has access to the balcony with beautiful landscape.
Features:
- Electric blinds
- Double and thermal glazing
- Central vacuum
- Air conditioning throughout the house
- Solar Water Heating Panels
- Photovoltaic panels for electricity production
-Alarm
- Video intercom
- Water filtration system
- Electric gate
-Barbecue
- Fully equipped kitchen
-Laundry
- Fundraising to support abroad
- Indoor parking
- Artificial turf
- Energy Certificate B
Come and see your future home!!
Don’t miss this opportunity and book your visit now!!
Cotê D’Azur Real Estate has a team of more than 150 employees, spread across our 6 stores, Sesimbra, Santana, Setúbal, Corroios, Azeitão and Barreiro.
We also offer Azur Finance, which guarantees a Financial, Mortgage, Personal or Consolidated Loan, Business Credit and Insurance service, all to meet the needs of each client.
We honour the trust our customers place in us!
Contact
House 4 Bedrooms Triplex
Alcochete, Distrito de Setúbal
New · 165m²
With Garage
buy
650.000 €
Moradia T3+1 Duplex para comprar, Alcochete
650.000 €
Inserida numa zona calma só de moradias, mas perto de todo o tipo de comércio e serviços, pronta habitar, conta com 2 pisos + sótão acima da cota de soleira e cave/garagem.
O piso térreo contempla um hall de entrada com roupeiro/despenseiro, wc, ampla sala e cozinha (equipada) em open space com janelas de grandes dimensões que permitem a entrada de muita luz natural e também o acesso ao exterior onde se encontra a piscina.
O 1º piso é composto por hall de entrada com roupeiro e 3 suites, todas com roupeiros embutidos e com varanda.
O sótão apresenta uma suite com closet e uma varanda/terraço com cerca de 22m2.
O agradável espaço exterior com piscina e alpendre com churrasqueira, convida a bons momentos de lazer e de convívio.
O imóvel fica equipado com aspiração central, ar condicionado, som ambiente painel solar ou caldeira, caixilharia em PVC com janelas oscilo-batentes e vidros duplos, estores elétricos, vídeo-porteiro, porta de alta segurança e portões automáticos.
Há ainda a possibilidade de escolha dos materiais por parte do cliente (dependendo da fase de construção em que se encontra e respeitando o orçamento previsto).
Com uma localização privilegiada, de fácil acesso à autoestrada e à Ponte Vasco da Gama, fica a apenas 15/20minutos de Lisboa.
Estando Alcochete situada à beira do Tejo, permite-lhe usufruir de agradáveis passeios junto ao rio ou na praia, visitar as salinas, a Reserva Natural do Estuário do Tejo (onde poderá contemplar variadíssimas espécies de aves) entre outros pontos de interesse!
Agende já a sua visita e venha conhecer!
650.000 €
Inserida numa zona calma só de moradias, mas perto de todo o tipo de comércio e serviços, pronta habitar, conta com 2 pisos + sótão acima da cota de soleira e cave/garagem.
O piso térreo contempla um hall de entrada com roupeiro/despenseiro, wc, ampla sala e cozinha (equipada) em open space com janelas de grandes dimensões que permitem a entrada de muita luz natural e também o acesso ao exterior onde se encontra a piscina.
O 1º piso é composto por hall de entrada com roupeiro e 3 suites, todas com roupeiros embutidos e com varanda.
O sótão apresenta uma suite com closet e uma varanda/terraço com cerca de 22m2.
O agradável espaço exterior com piscina e alpendre com churrasqueira, convida a bons momentos de lazer e de convívio.
O imóvel fica equipado com aspiração central, ar condicionado, som ambiente painel solar ou caldeira, caixilharia em PVC com janelas oscilo-batentes e vidros duplos, estores elétricos, vídeo-porteiro, porta de alta segurança e portões automáticos.
Há ainda a possibilidade de escolha dos materiais por parte do cliente (dependendo da fase de construção em que se encontra e respeitando o orçamento previsto).
Com uma localização privilegiada, de fácil acesso à autoestrada e à Ponte Vasco da Gama, fica a apenas 15/20minutos de Lisboa.
Estando Alcochete situada à beira do Tejo, permite-lhe usufruir de agradáveis passeios junto ao rio ou na praia, visitar as salinas, a Reserva Natural do Estuário do Tejo (onde poderá contemplar variadíssimas espécies de aves) entre outros pontos de interesse!
Agende já a sua visita e venha conhecer!
Contact
See more Properties for Sale, Houses New
Bedrooms
Zones
Can’t find the property you’re looking for?
