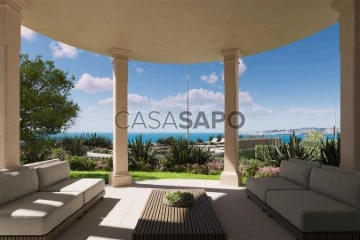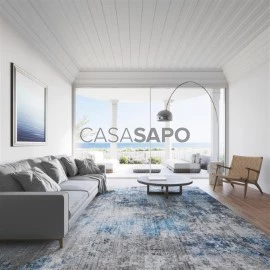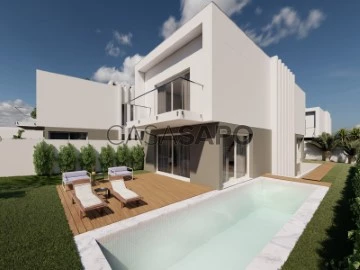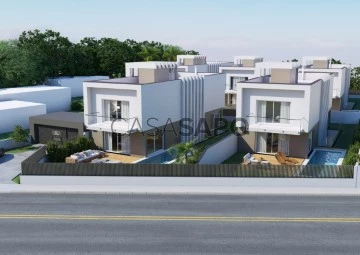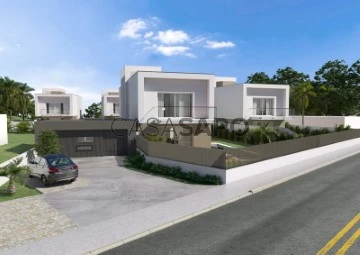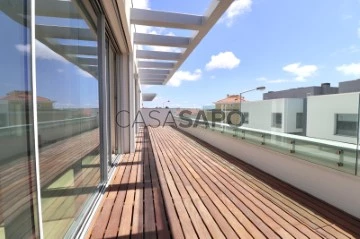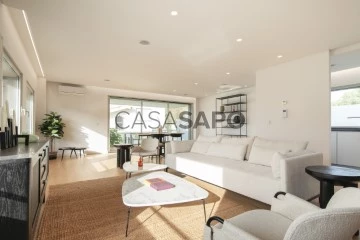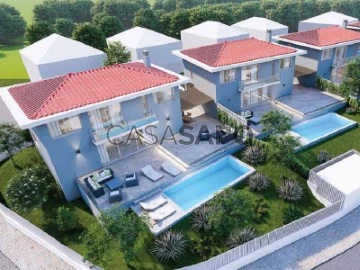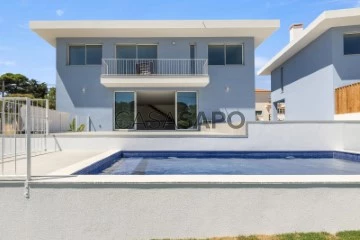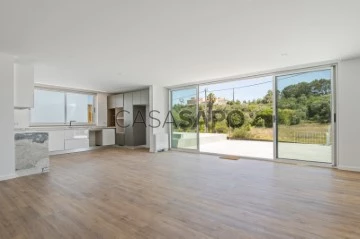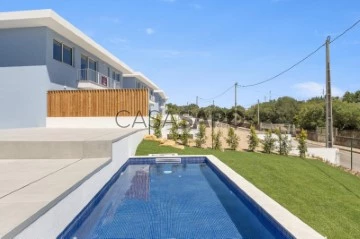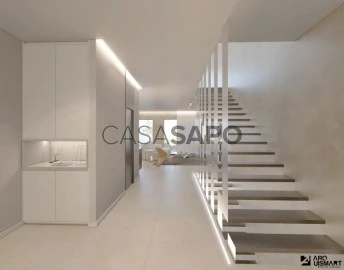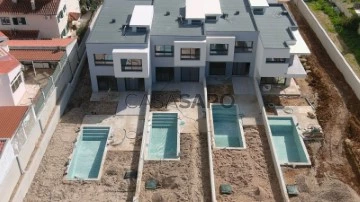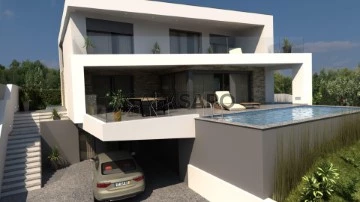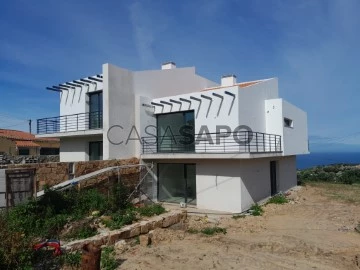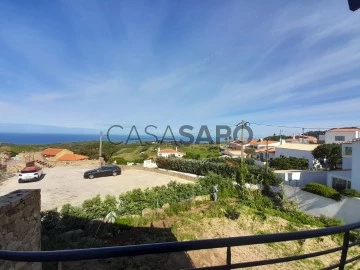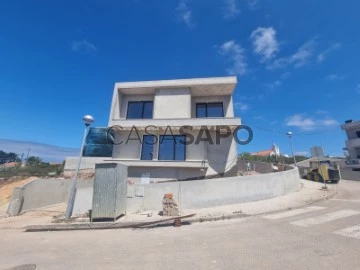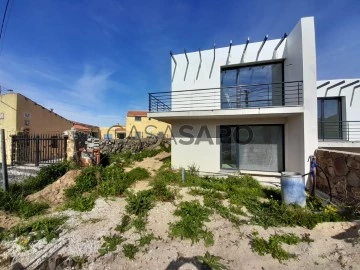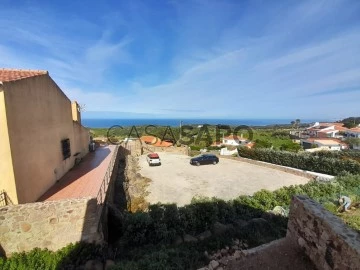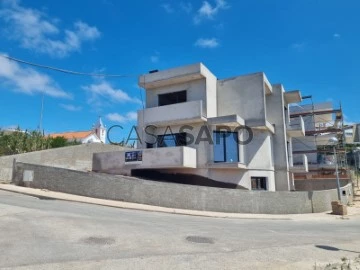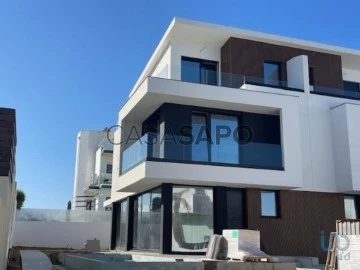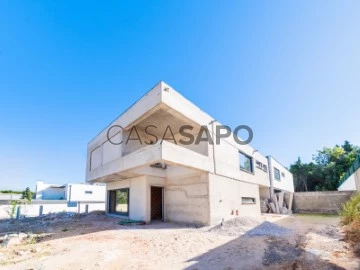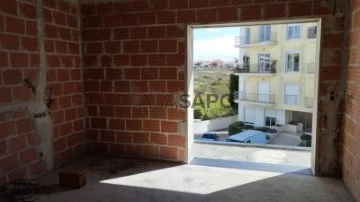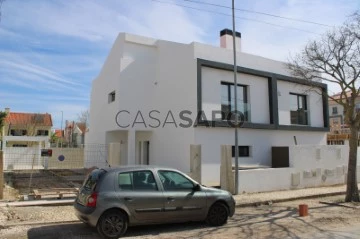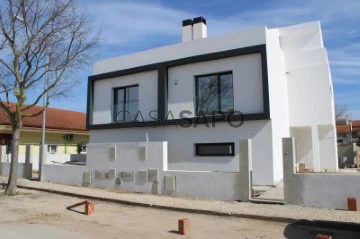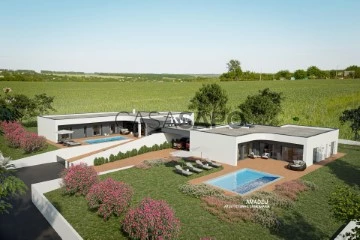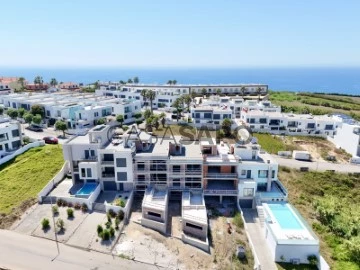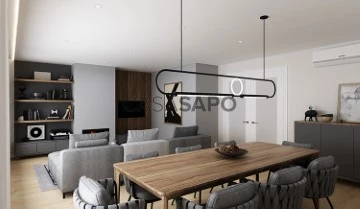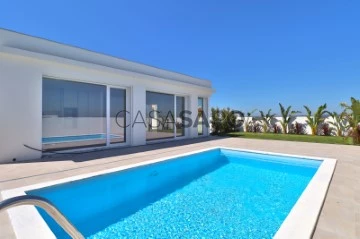Houses
3
Price
More filters
39 Properties for Sale, Houses - House 3 Bedrooms with Energy Certificate A, higher price, Under construction, in Distrito de Lisboa
Order by
Higher price
House 3 Bedrooms +1
Cascais e Estoril, Distrito de Lisboa
Under construction · 398m²
With Garage
buy
3.230.000 €
3+1 Bedroom villa, new, with 398 sqm (gross floor area), 3 parking spaces, garden and 2 balconies, in the The Frame gated community, in Estoril.
The Frame, a luxury gated community that allows for a healthy, active and sustainable life, with the sun as a neighbour and the sea as a backdrop, is located on the extensive Cascais coastline, in Rua Narcisa Sousa Graça.
This new development comprises four 3+1-bedroom and 4+1-bedroom villas, all with a dazzling view over the blue sea.
A short walk from the sand, the The Frame was designed to complement the historic landscape of this pristine area. Thus, it combines contemporary design, but with continuity in time, while writing a new chapter of the beach chalet culture, which defined the architectural heritage nature of the Estoril and Cascais area.
Located in Estoril, between Cascais, Sintra and Lisbon, the The Frame gated community breathes in the sea air while benefiting from its proximity to the city. This development offers an unquestionable quality of life, benefiting from everything that the Cascais coastline promotes, namely the beach and golf, historic villages and a vibrant cultural life. Living in The Frame is living next to iconic places in one of the most influential areas of the coastline, such as Poça beach, Tamariz Oceanic Swimming Pool, Estoril Garden and Estoril Casino, Garret pastry shop, and the InterContinental Cascais.
This development is for all those looking for the aesthetic meaning in everyday life, the perfect address for those who see life in an original manner, near everything but with their feet in the sea.
The Frame, a luxury gated community that allows for a healthy, active and sustainable life, with the sun as a neighbour and the sea as a backdrop, is located on the extensive Cascais coastline, in Rua Narcisa Sousa Graça.
This new development comprises four 3+1-bedroom and 4+1-bedroom villas, all with a dazzling view over the blue sea.
A short walk from the sand, the The Frame was designed to complement the historic landscape of this pristine area. Thus, it combines contemporary design, but with continuity in time, while writing a new chapter of the beach chalet culture, which defined the architectural heritage nature of the Estoril and Cascais area.
Located in Estoril, between Cascais, Sintra and Lisbon, the The Frame gated community breathes in the sea air while benefiting from its proximity to the city. This development offers an unquestionable quality of life, benefiting from everything that the Cascais coastline promotes, namely the beach and golf, historic villages and a vibrant cultural life. Living in The Frame is living next to iconic places in one of the most influential areas of the coastline, such as Poça beach, Tamariz Oceanic Swimming Pool, Estoril Garden and Estoril Casino, Garret pastry shop, and the InterContinental Cascais.
This development is for all those looking for the aesthetic meaning in everyday life, the perfect address for those who see life in an original manner, near everything but with their feet in the sea.
Contact
House 3 Bedrooms +1
Cascais e Estoril, Distrito de Lisboa
Under construction · 339m²
With Garage
buy
2.550.000 €
3+1 Bedroom villa, new, with 339 sqm (gross floor area), 3 parking spaces, garden and 2 balconies, in the The Frame gated community, in Estoril.
The Frame, a luxury gated community that allows for a healthy, active and sustainable life, with the sun as a neighbour and the sea as a backdrop, is located on the extensive Cascais coastline, in Rua Narcisa Sousa Graça.
This new development comprises four 3+1-bedroom and 4+1-bedroom villas, all with a dazzling view over the blue sea.
A short walk from the sand, the The Frame was designed to complement the historic landscape of this pristine area. Thus, it combines contemporary design, but with continuity in time, while writing a new chapter of the beach chalet culture, which defined the architectural heritage nature of the Estoril and Cascais area.
Located in Estoril, between Cascais, Sintra and Lisbon, the The Frame gated community breathes in the sea air while benefiting from its proximity to the city. This development offers an unquestionable quality of life, benefiting from everything that the Cascais coastline promotes, namely the beach and golf, historic villages and a vibrant cultural life. Living in The Frame is living next to iconic places in one of the most influential areas of the coastline, such as Poça beach, Tamariz Oceanic Swimming Pool, Estoril Garden and Estoril Casino, Garret pastry shop, and the InterContinental Cascais.
This development is for all those looking for the aesthetic meaning in everyday life, the perfect address for those who see life in an original manner, near everything but with their feet in the sea.
The Frame, a luxury gated community that allows for a healthy, active and sustainable life, with the sun as a neighbour and the sea as a backdrop, is located on the extensive Cascais coastline, in Rua Narcisa Sousa Graça.
This new development comprises four 3+1-bedroom and 4+1-bedroom villas, all with a dazzling view over the blue sea.
A short walk from the sand, the The Frame was designed to complement the historic landscape of this pristine area. Thus, it combines contemporary design, but with continuity in time, while writing a new chapter of the beach chalet culture, which defined the architectural heritage nature of the Estoril and Cascais area.
Located in Estoril, between Cascais, Sintra and Lisbon, the The Frame gated community breathes in the sea air while benefiting from its proximity to the city. This development offers an unquestionable quality of life, benefiting from everything that the Cascais coastline promotes, namely the beach and golf, historic villages and a vibrant cultural life. Living in The Frame is living next to iconic places in one of the most influential areas of the coastline, such as Poça beach, Tamariz Oceanic Swimming Pool, Estoril Garden and Estoril Casino, Garret pastry shop, and the InterContinental Cascais.
This development is for all those looking for the aesthetic meaning in everyday life, the perfect address for those who see life in an original manner, near everything but with their feet in the sea.
Contact
House 3 Bedrooms Triplex
Cascais e Estoril, Distrito de Lisboa
Under construction · 410m²
With Garage
buy
2.250.000 €
3 bedroom villa with 410 m2 of interior area, a garden of 367 m2 with swimming pool and garage with storage area, inserted in a new private condominium to be born in the village of Juso. 5 minutes from Guincho beach and the center of Cascais.
Composed of 5 villas, with architecture and contemporary characteristics, high quality of construction and finishes, privilege natural light and family experience.
All villas consist of two floors and a basement. With private gross areas between 336 and 346 m2. Equipped with large areas with gardens and private pools, they guarantee all comfort and privacy.
A luxurious atmosphere with carefully planned interior spaces, which feature high quality materials and attention to finishes and every detail.
Villas are equipped with sustainable technologies such as underfloor heating and solar panels, providing quality and comfort.
Situated in the village of Juso, a residential neighborhood that offers tranquility and quality of life. The condominium has a perfect location, five minutes from Guincho Beach and the center of Cascais, has all the necessary amenities to live.
Come and meet him.
Castelhana is a Portuguese real estate agency present in the domestic market for over 20 years, specialized in prime residential real estate and recognized for the launch of some of the most distinguished developments in Portugal.
Founded in 1999, Castelhana provides a full service in business brokerage. We are specialists in investment and in the commercialization of real estate.
In Lisbon, in Chiado, one of the most emblematic and traditional areas of the capital. In Porto, we are based in Foz Do Douro, one of the noblest places in the city and in the Algarve region next to the renowned Vilamoura Marina.
We are waiting for you. We have a team available to give you the best support in your next real estate investment.
Contact us!
Composed of 5 villas, with architecture and contemporary characteristics, high quality of construction and finishes, privilege natural light and family experience.
All villas consist of two floors and a basement. With private gross areas between 336 and 346 m2. Equipped with large areas with gardens and private pools, they guarantee all comfort and privacy.
A luxurious atmosphere with carefully planned interior spaces, which feature high quality materials and attention to finishes and every detail.
Villas are equipped with sustainable technologies such as underfloor heating and solar panels, providing quality and comfort.
Situated in the village of Juso, a residential neighborhood that offers tranquility and quality of life. The condominium has a perfect location, five minutes from Guincho Beach and the center of Cascais, has all the necessary amenities to live.
Come and meet him.
Castelhana is a Portuguese real estate agency present in the domestic market for over 20 years, specialized in prime residential real estate and recognized for the launch of some of the most distinguished developments in Portugal.
Founded in 1999, Castelhana provides a full service in business brokerage. We are specialists in investment and in the commercialization of real estate.
In Lisbon, in Chiado, one of the most emblematic and traditional areas of the capital. In Porto, we are based in Foz Do Douro, one of the noblest places in the city and in the Algarve region next to the renowned Vilamoura Marina.
We are waiting for you. We have a team available to give you the best support in your next real estate investment.
Contact us!
Contact
House 3 Bedrooms +1
Aldeia de Juzo (Cascais), Cascais e Estoril, Distrito de Lisboa
Under construction · 336m²
With Garage
buy
2.250.000 €
3+1 house inserted in the Condominium Condominium Juso Prime, with swimming pool and private garden.
The Condominium Juso Prime Villas includes five luxury villas of typology T3 +1, distributed over two floors and also a basement. Standing out for its high quality of construction, luxury finishes and sun exposure, this development is part of a prime location in Cascais.
This villa is distributed over two floors as follows:
On the ground floor we have a lobby that gives access to the social area consisting of fully equipped kitchen, social bathroom, and a large living room with access to the pool and also a balcony.
On the first floor we have three suites, being a master and featuring walking closet.
All suites have access to a beautiful balcony with unobstructed views.
The basement, through which the garage is accessible with space for 3 cars, mainly enjoys natural light, consisting of 3 divisions:
A suite, a multipurpose room, a laundry room and a bathroom.
With luxury finishes and high build quality, the villas have excellent sun exposure and plenty of natural light.
The Village of Juso is an excellent residential area in Cascais, quite quiet and very familiar.
With all kinds of commerce just a few minutes’ walk away, c
omo gourmet supermarket, wine boutique, as well as pharmacies, medicine clinics and a gym.
It is served by public transport and easy access to the A5 Cascais-Lisboa.
Being just 5 minutes drive from Guincho Beach and 10 minutes from the center of Cascais, where you can also count on a wide cultural offer such as the famous Casa das Histórias Paula Rego, Museu da Música Portuguesa among others, is the perfect location to live.
Expected completion date of work 2nd quarter of 2023.
The Condominium Juso Prime Villas includes five luxury villas of typology T3 +1, distributed over two floors and also a basement. Standing out for its high quality of construction, luxury finishes and sun exposure, this development is part of a prime location in Cascais.
This villa is distributed over two floors as follows:
On the ground floor we have a lobby that gives access to the social area consisting of fully equipped kitchen, social bathroom, and a large living room with access to the pool and also a balcony.
On the first floor we have three suites, being a master and featuring walking closet.
All suites have access to a beautiful balcony with unobstructed views.
The basement, through which the garage is accessible with space for 3 cars, mainly enjoys natural light, consisting of 3 divisions:
A suite, a multipurpose room, a laundry room and a bathroom.
With luxury finishes and high build quality, the villas have excellent sun exposure and plenty of natural light.
The Village of Juso is an excellent residential area in Cascais, quite quiet and very familiar.
With all kinds of commerce just a few minutes’ walk away, c
omo gourmet supermarket, wine boutique, as well as pharmacies, medicine clinics and a gym.
It is served by public transport and easy access to the A5 Cascais-Lisboa.
Being just 5 minutes drive from Guincho Beach and 10 minutes from the center of Cascais, where you can also count on a wide cultural offer such as the famous Casa das Histórias Paula Rego, Museu da Música Portuguesa among others, is the perfect location to live.
Expected completion date of work 2nd quarter of 2023.
Contact
House 3 Bedrooms +1
Aldeia de Juzo (Cascais), Cascais e Estoril, Distrito de Lisboa
Under construction · 336m²
With Garage
buy
2.250.000 €
3+1 bedroom villa, with a 336 sqm private gross area, inserted in the condominium Juso Prime.
Juso Prime Condominium is composed by 5 excellent villas that stand out for the quality of construction and finishes, for its size, great location and sun exposure.
All the villas comprise ground floor, first floor and a lower floor (the latter also with plenty of natural light).
The areas vary between 336 sqm and 346 sqm of private gross area, between 244 sqm and 280 sqm of gross dependent area, and between 232 sqm and 402 sqm of garden and private swimming pool.
The villas area distributed as follows:
Ground Floor:
- Ample living room with an excellent balcony and direct access to a south facing swimming pool;
- Kitchen, integrated in the living room, fully equipped, also connected to the garden
- social bathroom and lobby
First Floor:
- 3 suites, one of them being the master suite, with a walking closet, all of them with direct access to a balcony.
- 1 Floor:
- Laundry area
- bathroom
- multipurpose room, with natural light
- Garage for 3 cars
The villa also comprises a fantastic rooftop.
The conclusion of the work is predicted to the second quarter of 2023.
Local Information:
Aldeia de Juso is a small and extremely quiet village, located in the north of Cascais and Estoril.
Close to public and private hospitals, pharmacies, transportation, 5 minutes away, by car, from the Guincho beaches and the centre of Cascais, international schools, supermarkets, restaurants, several services, Cascais´ Marina, golf courses and with easy accesses to roads, such as the Marginal and A5 motorway with fast connections to Lisbon and Sintra.
Porta da Frente Christie’s is a real estate agency that has been operating in the market for more than two decades. Its focus lays on the highest quality houses and developments, not only in the selling market, but also in the renting market. The company was elected by the prestigious brand Christie’s - one of the most reputable auctioneers, Art institutions and Real Estate of the world - to be represented in Portugal, in the areas of Lisbon, Cascais, Oeiras, Sintra and Alentejo. The main purpose of Porta da Frente Christie’s is to offer a top-notch service to our customers.
Juso Prime Condominium is composed by 5 excellent villas that stand out for the quality of construction and finishes, for its size, great location and sun exposure.
All the villas comprise ground floor, first floor and a lower floor (the latter also with plenty of natural light).
The areas vary between 336 sqm and 346 sqm of private gross area, between 244 sqm and 280 sqm of gross dependent area, and between 232 sqm and 402 sqm of garden and private swimming pool.
The villas area distributed as follows:
Ground Floor:
- Ample living room with an excellent balcony and direct access to a south facing swimming pool;
- Kitchen, integrated in the living room, fully equipped, also connected to the garden
- social bathroom and lobby
First Floor:
- 3 suites, one of them being the master suite, with a walking closet, all of them with direct access to a balcony.
- 1 Floor:
- Laundry area
- bathroom
- multipurpose room, with natural light
- Garage for 3 cars
The villa also comprises a fantastic rooftop.
The conclusion of the work is predicted to the second quarter of 2023.
Local Information:
Aldeia de Juso is a small and extremely quiet village, located in the north of Cascais and Estoril.
Close to public and private hospitals, pharmacies, transportation, 5 minutes away, by car, from the Guincho beaches and the centre of Cascais, international schools, supermarkets, restaurants, several services, Cascais´ Marina, golf courses and with easy accesses to roads, such as the Marginal and A5 motorway with fast connections to Lisbon and Sintra.
Porta da Frente Christie’s is a real estate agency that has been operating in the market for more than two decades. Its focus lays on the highest quality houses and developments, not only in the selling market, but also in the renting market. The company was elected by the prestigious brand Christie’s - one of the most reputable auctioneers, Art institutions and Real Estate of the world - to be represented in Portugal, in the areas of Lisbon, Cascais, Oeiras, Sintra and Alentejo. The main purpose of Porta da Frente Christie’s is to offer a top-notch service to our customers.
Contact
House 3 Bedrooms
Quinta das Patinhas, Cascais e Estoril, Distrito de Lisboa
Under construction · 200m²
With Garage
buy
1.380.000 €
Fantastic villas, inserted in luxury development, which stand out for modernity and superior quality finishes.
Villas with 200 m2 of private area, are divided as follows:
Floor -1:
Garage (48 m2);
Storage (5 m2);
Floor 0:
Kitchenette (8.45m2);
Common room (52 m2) with access to terrace and garden with private pool;
I.S;
Garden (76m2)
Floor 1:
Suite (18.70 m2) with terrace access (25 m2);
Room 1 (12 m2) and Room 2 (12 m2) with access to terrace;
I.S. support for rooms 1 and 2;
Villas located in an exclusive neighborhood of cascais, next to reputable schools and with quick access to the A5 and A16 highways, as well as commercial area and hospital.
They are located 10 minutes from Guincho beach and the Historic Center of Cascais, which makes this condominium ideal for family life.
Villas with 200 m2 of private area, are divided as follows:
Floor -1:
Garage (48 m2);
Storage (5 m2);
Floor 0:
Kitchenette (8.45m2);
Common room (52 m2) with access to terrace and garden with private pool;
I.S;
Garden (76m2)
Floor 1:
Suite (18.70 m2) with terrace access (25 m2);
Room 1 (12 m2) and Room 2 (12 m2) with access to terrace;
I.S. support for rooms 1 and 2;
Villas located in an exclusive neighborhood of cascais, next to reputable schools and with quick access to the A5 and A16 highways, as well as commercial area and hospital.
They are located 10 minutes from Guincho beach and the Historic Center of Cascais, which makes this condominium ideal for family life.
Contact
House 3 Bedrooms
Quinta das Patinhas, Cascais e Estoril, Distrito de Lisboa
Under construction · 200m²
With Garage
buy
1.380.000 €
Fantastic villas, inserted in luxury development, which stand out for modernity and superior quality finishes.
Villas with 200 m2 of private area, are divided as follows:
Floor -1:
Garage (48 m2);
Storage (5 m2);
Floor 0:
Kitchenette (8.45m2);
Common room (52 m2) with access to terrace and garden with private pool;
I.S;
Garden (78m2)
Floor 1:
Suite (18.70 m2) with terrace access (25 m2);
Room 1 (12 m2) and Room 2 (12 m2) with access to terrace;
I.S. support for rooms 1 and 2;
Villas located in an exclusive neighborhood of cascais, next to reputable schools and with quick access to the A5 and A16 highways, as well as commercial area and hospital.
They are located 10 minutes from Guincho beach and the Historic Center of Cascais, which makes this condominium ideal for family life.
Villas with 200 m2 of private area, are divided as follows:
Floor -1:
Garage (48 m2);
Storage (5 m2);
Floor 0:
Kitchenette (8.45m2);
Common room (52 m2) with access to terrace and garden with private pool;
I.S;
Garden (78m2)
Floor 1:
Suite (18.70 m2) with terrace access (25 m2);
Room 1 (12 m2) and Room 2 (12 m2) with access to terrace;
I.S. support for rooms 1 and 2;
Villas located in an exclusive neighborhood of cascais, next to reputable schools and with quick access to the A5 and A16 highways, as well as commercial area and hospital.
They are located 10 minutes from Guincho beach and the Historic Center of Cascais, which makes this condominium ideal for family life.
Contact
House 3 Bedrooms Triplex
Atrozela, Alcabideche, Cascais, Distrito de Lisboa
Under construction · 186m²
With Garage
buy
1.280.000 €
Located in the sought-after district of Alcabideche, close to excellent international schools, traditional and gourmet supermarkets, shopping centers, and all kinds of entertainment activities, you will find on a quiet street, L’Ensemble private luxury condominium.
With only 5 villas, this exclusive condominium is built with high quality materials and a keen eye for design and aesthetics. Enjoy a lifestyle of convenience and comfort in the peace and security of this beautiful property that is both well located and very well priced.
This villa extends over 3 floors, comprises a total floor area of 718 sqm, with 327 sqm of covered area and the following layout:
Entrance floor:
-Lounge with 40 sqm with modern kitchen in open space, fully equipped with high-end appliances and direct communication with the garden area and private pool
-social toilet
1st floor:
-3 generous suites
Basement:
-Garage for 3 cars
-interior room with bathroom
-wine cellar area
- laundry room
The villa has an excellent sun exposure, with lots of light and provides a living where the union of the interior with the exterior space stands out. It has a private pool, terrace and a fantastic garden area.
L’Ensemble enjoys a privileged location between the Sintra-Cascais natural park and great access to the A5 and A16 freeways, as well as a few minutes away from the best international schools in the Cascais/Sintra area (Tasis, Carlucci, Prime School, Kings College, Lisbon Montessori School, Park International), leisure and shopping areas.
A unique lifestyle between country and city.
With only 5 villas, this exclusive condominium is built with high quality materials and a keen eye for design and aesthetics. Enjoy a lifestyle of convenience and comfort in the peace and security of this beautiful property that is both well located and very well priced.
This villa extends over 3 floors, comprises a total floor area of 718 sqm, with 327 sqm of covered area and the following layout:
Entrance floor:
-Lounge with 40 sqm with modern kitchen in open space, fully equipped with high-end appliances and direct communication with the garden area and private pool
-social toilet
1st floor:
-3 generous suites
Basement:
-Garage for 3 cars
-interior room with bathroom
-wine cellar area
- laundry room
The villa has an excellent sun exposure, with lots of light and provides a living where the union of the interior with the exterior space stands out. It has a private pool, terrace and a fantastic garden area.
L’Ensemble enjoys a privileged location between the Sintra-Cascais natural park and great access to the A5 and A16 freeways, as well as a few minutes away from the best international schools in the Cascais/Sintra area (Tasis, Carlucci, Prime School, Kings College, Lisbon Montessori School, Park International), leisure and shopping areas.
A unique lifestyle between country and city.
Contact
House 3 Bedrooms +1
Atrozela, Alcabideche, Cascais, Distrito de Lisboa
Under construction · 186m²
With Garage
buy
1.180.000 €
Villa, inserted in L’Ensemble, a private condominium composed by 5 villas, an exclusive condominium built with high aesthetic standards elements and a high construction quality, providing a unique lifestyle, on the border between a cosmopolitan life and the peace provided by the country life.
This villa is composed by 3 floors, comprises a total 718 sqm area, has a 327 sqm covered area and it is distributed as follows:
Entrance floor
- 40 sqm living room with a modern kitchen in open space, fully equipped with the highest quality household appliances and with direct access to the garden and the swimming pool´s area
- Social bathroom
First floor
-3 generous suites
Basement
-Parking space for 3 cars
-Interior room with bathroom
-wine cellar
- laundry area
The villa has an excellent sun exposure, with plenty of light and provides an experience where the union of the interior with the exterior space (that has a private swimming pool, terrace and a fantastic garden area) stands out.
L’Ensemble benefits from a privileged location between the Sintra-Cascais Natural Park and provides excellent accesses to the A5 and A16 motorways, being only a few minutes away from the best international schools in the Cascais/Sintra area, leisure and shopping areas.
A unique lifestyle between the country and the city.
Porta da Frente Christie’s is a real estate agency that has been operating in the market for more than two decades. Its focus lays on the highest quality houses and developments, not only in the selling market, but also in the renting market. The company was elected by the prestigious brand Christie’s - one of the most reputable auctioneers, Art institutions and Real Estate of the world - to be represented in Portugal, in the areas of Lisbon, Cascais, Oeiras, Sintra and Alentejo. The main purpose of Porta da Frente Christie’s is to offer a top-notch service to our customers.
This villa is composed by 3 floors, comprises a total 718 sqm area, has a 327 sqm covered area and it is distributed as follows:
Entrance floor
- 40 sqm living room with a modern kitchen in open space, fully equipped with the highest quality household appliances and with direct access to the garden and the swimming pool´s area
- Social bathroom
First floor
-3 generous suites
Basement
-Parking space for 3 cars
-Interior room with bathroom
-wine cellar
- laundry area
The villa has an excellent sun exposure, with plenty of light and provides an experience where the union of the interior with the exterior space (that has a private swimming pool, terrace and a fantastic garden area) stands out.
L’Ensemble benefits from a privileged location between the Sintra-Cascais Natural Park and provides excellent accesses to the A5 and A16 motorways, being only a few minutes away from the best international schools in the Cascais/Sintra area, leisure and shopping areas.
A unique lifestyle between the country and the city.
Porta da Frente Christie’s is a real estate agency that has been operating in the market for more than two decades. Its focus lays on the highest quality houses and developments, not only in the selling market, but also in the renting market. The company was elected by the prestigious brand Christie’s - one of the most reputable auctioneers, Art institutions and Real Estate of the world - to be represented in Portugal, in the areas of Lisbon, Cascais, Oeiras, Sintra and Alentejo. The main purpose of Porta da Frente Christie’s is to offer a top-notch service to our customers.
Contact
House 3 Bedrooms +1
Atrozela, Alcabideche, Cascais, Distrito de Lisboa
Under construction · 187m²
With Garage
buy
1.150.000 €
Villa, inserted in L’Ensemble, a private condominium composed by 5 villas, an exclusive condominium built with high aesthetic standards elements and a high construction quality, providing a unique lifestyle, on the border between a cosmopolitan life and the peace provided by the country life.
This villa is composed by 3 floors, comprises a total 718 sqm area, has a 327 sqm covered area and it is distributed as follows:
Entrance floor
- 40 sqm living room with a modern kitchen in open space, fully equipped with the highest quality household appliances and with direct access to the garden and the swimming pool´s area
- Social bathroom
First floor
-3 generous suites
Basement
-Parking space for 3 cars
-Interior room with bathroom
-wine cellar
- laundry area
The villa has an excellent sun exposure, with plenty of light and provides an experience where the union of the interior with the exterior space (that has a private swimming pool, terrace and a fantastic garden area) stands out.
L’Ensemble benefits from a privileged location between the Sintra-Cascais Natural Park and provides excellent accesses to the A5 and A16 motorways, being only a few minutes away from the best international schools in the Cascais/Sintra area, leisure and shopping areas.
A unique lifestyle between the country and the city.
Porta da Frente Christie’s is a real estate agency that has been operating in the market for more than two decades. Its focus lays on the highest quality houses and developments, not only in the selling market, but also in the renting market. The company was elected by the prestigious brand Christie’s - one of the most reputable auctioneers, Art institutions and Real Estate of the world - to be represented in Portugal, in the areas of Lisbon, Cascais, Oeiras, Sintra and Alentejo. The main purpose of Porta da Frente Christie’s is to offer a top-notch service to our customers.
This villa is composed by 3 floors, comprises a total 718 sqm area, has a 327 sqm covered area and it is distributed as follows:
Entrance floor
- 40 sqm living room with a modern kitchen in open space, fully equipped with the highest quality household appliances and with direct access to the garden and the swimming pool´s area
- Social bathroom
First floor
-3 generous suites
Basement
-Parking space for 3 cars
-Interior room with bathroom
-wine cellar
- laundry area
The villa has an excellent sun exposure, with plenty of light and provides an experience where the union of the interior with the exterior space (that has a private swimming pool, terrace and a fantastic garden area) stands out.
L’Ensemble benefits from a privileged location between the Sintra-Cascais Natural Park and provides excellent accesses to the A5 and A16 motorways, being only a few minutes away from the best international schools in the Cascais/Sintra area, leisure and shopping areas.
A unique lifestyle between the country and the city.
Porta da Frente Christie’s is a real estate agency that has been operating in the market for more than two decades. Its focus lays on the highest quality houses and developments, not only in the selling market, but also in the renting market. The company was elected by the prestigious brand Christie’s - one of the most reputable auctioneers, Art institutions and Real Estate of the world - to be represented in Portugal, in the areas of Lisbon, Cascais, Oeiras, Sintra and Alentejo. The main purpose of Porta da Frente Christie’s is to offer a top-notch service to our customers.
Contact
House 3 Bedrooms
Cascais e Estoril, Distrito de Lisboa
Under construction · 180m²
With Garage
buy
1.120.000 €
3 bedroom villa, under construction, in the area of Alapraia, in Estoril.
Welcome to the future home of your dreams, a modern villa under construction in the prestigious area of Alapraia, in Estoril. This luxury residence is located on a 373 sqm plot and offers a modern and functional design, with three floors meticulously planned to provide comfort and elegance.
Main Features:
Three floors: the villa is composed by three floors, two above ground and a basement, providing a smart distribution of spaces to meet your needs and desires.
Three bedrooms: on the first floor, three bedrooms that provide maximum comfort and privacy. The 17 sqm master suite includes a private balcony, a spacious walk-in closet and a luxurious bathroom. Two additional bedrooms enjoy lovely views of the villa’s garden.
Living Area: The ground floor is designed to create a fluid living experience. A welcoming lobby welcomes you, while a fully equipped kitchen, open to the living room, provides a perfect environment for entertainment. The living room extends to the garden, deck and swimming pool, creating an indoor-outdoor environment perfect for relaxing moments and meetings with friends and family.
Multifunctional basement: The basement offers endless possibilities, with space for a laundry area, storage area, bathroom and a technical room. Ideal for creating a gaming area, cinema or TV room, meeting the dynamic needs of your lifestyle.
The Highest Quality Finishes:
Flooring of Excellence: The AC 4 exquisit/exquisit plus floating floors add a touch of sophistication to the upper floors, while the ceramic flooring imitating wood in the basement adds a unique charm.
Elegant Details: White lacquered doors without ceiling trim, white lacquered skirting boards and plain white lacquered cabinet doors with built-in handles demonstrate a commitment to aesthetics and quality.
Cutting-edge Technology: Efapel Home Automation offers control of blinds and lighting, providing a smart and efficient home. Recessed LED lighting and suspended ceilings with mouldings in the glazed areas add a contemporary touch.
Fully Equipped Kitchen: The lacquered kitchen is equipped with the highest quality household appliances, including a side by side, Bora X Pure hob, built-in extractor fan, dishwasher, oven and microwave type Electrolux, makes the perfect space for culinary lovers.
Stunning Outdoor Area: The lot includes a pellet-coated swimming pool with salt electrolysis water treatment and LED lighting, providing a private oasis. The exterior flooring, in thermotreated pine deck and gray paved, complete the outdoor experience.
Energy Efficiency: The combined air conditioning system, production of sanitary hot water and swimming´s pool support, powered by solar panels and heat pump, demonstrates a commitment to energy efficiency.
This villa under construction in Alapraia is characterized by its modern elegance, combining exquisite design, advanced technology and a privileged location. Don’t miss the opportunity to make this home yours. Contact us for more information and book your future home now.
Porta da Frente Christie’s is a real estate agency that has been operating in the market for more than two decades. Its focus lays on the highest quality houses and developments, not only in the selling market, but also in the renting market. The company was elected by the prestigious brand Christie’s - one of the most reputable auctioneers, Art institutions and Real Estate of the world - to be represented in Portugal, in the areas of Lisbon, Cascais, Oeiras, Sintra and Alentejo. The main purpose of Porta da Frente Christie’s is to offer a top-notch service to our customers.
Welcome to the future home of your dreams, a modern villa under construction in the prestigious area of Alapraia, in Estoril. This luxury residence is located on a 373 sqm plot and offers a modern and functional design, with three floors meticulously planned to provide comfort and elegance.
Main Features:
Three floors: the villa is composed by three floors, two above ground and a basement, providing a smart distribution of spaces to meet your needs and desires.
Three bedrooms: on the first floor, three bedrooms that provide maximum comfort and privacy. The 17 sqm master suite includes a private balcony, a spacious walk-in closet and a luxurious bathroom. Two additional bedrooms enjoy lovely views of the villa’s garden.
Living Area: The ground floor is designed to create a fluid living experience. A welcoming lobby welcomes you, while a fully equipped kitchen, open to the living room, provides a perfect environment for entertainment. The living room extends to the garden, deck and swimming pool, creating an indoor-outdoor environment perfect for relaxing moments and meetings with friends and family.
Multifunctional basement: The basement offers endless possibilities, with space for a laundry area, storage area, bathroom and a technical room. Ideal for creating a gaming area, cinema or TV room, meeting the dynamic needs of your lifestyle.
The Highest Quality Finishes:
Flooring of Excellence: The AC 4 exquisit/exquisit plus floating floors add a touch of sophistication to the upper floors, while the ceramic flooring imitating wood in the basement adds a unique charm.
Elegant Details: White lacquered doors without ceiling trim, white lacquered skirting boards and plain white lacquered cabinet doors with built-in handles demonstrate a commitment to aesthetics and quality.
Cutting-edge Technology: Efapel Home Automation offers control of blinds and lighting, providing a smart and efficient home. Recessed LED lighting and suspended ceilings with mouldings in the glazed areas add a contemporary touch.
Fully Equipped Kitchen: The lacquered kitchen is equipped with the highest quality household appliances, including a side by side, Bora X Pure hob, built-in extractor fan, dishwasher, oven and microwave type Electrolux, makes the perfect space for culinary lovers.
Stunning Outdoor Area: The lot includes a pellet-coated swimming pool with salt electrolysis water treatment and LED lighting, providing a private oasis. The exterior flooring, in thermotreated pine deck and gray paved, complete the outdoor experience.
Energy Efficiency: The combined air conditioning system, production of sanitary hot water and swimming´s pool support, powered by solar panels and heat pump, demonstrates a commitment to energy efficiency.
This villa under construction in Alapraia is characterized by its modern elegance, combining exquisite design, advanced technology and a privileged location. Don’t miss the opportunity to make this home yours. Contact us for more information and book your future home now.
Porta da Frente Christie’s is a real estate agency that has been operating in the market for more than two decades. Its focus lays on the highest quality houses and developments, not only in the selling market, but also in the renting market. The company was elected by the prestigious brand Christie’s - one of the most reputable auctioneers, Art institutions and Real Estate of the world - to be represented in Portugal, in the areas of Lisbon, Cascais, Oeiras, Sintra and Alentejo. The main purpose of Porta da Frente Christie’s is to offer a top-notch service to our customers.
Contact
House 3 Bedrooms +1
Cascais e Estoril, Distrito de Lisboa
Under construction · 180m²
With Swimming Pool
buy
1.120.000 €
The villa is a 3 bedroom villa, in terrace, with garden and private pool.
With 1 suite, 2 bedrooms, living/dining room and kitchen in open space, and also a very spacious basement with laundry, this beautiful villa also has a winter garden that brings green and natural light to the house crossing the 3 floors that are distributed as follows:
The basement is a floor with a large area of 49.80m2 with ceramic flooring imitating wood. A multifunctional space with enormous potential where it is possible to make a room, office or gym.
It also has a bathroom, laundry and technical area.
The ground floor is an open space floor, where we have the entrance hall that gives access to the kitchen, which is fully equipped, and the living room, with excellent areas, thus making it possible to create a living and dining area, overlooking the garden, deck and pool. On this floor we also have a guest bathroom.
On the ground floor we have the suite with dressing room of 8.10m2 and a balcony of 4.07m2 with glass railing.
We also find on this floor 2 more bedrooms, both with built-in closets and a shared bathroom, complete with walk in shower.
Finally outside the villa there is parking for 2 cars on thick pavement, garden with lawn, rest of the floor is ceramic, wooden deck. The pool is tablet coated with water treatment by salt electrolysis with 1 LED lighting light.
In terms of finishes, this villa is equipped with a high energy efficiency system of air conditioning and production of domestic hot water and support to the pool by solar panels, with heat pump support. It also has a system of fan coils built into the false ceilings.
Living room with linear diffusers and bedrooms and basement with hotel-type grill, has all windows in PVC frames, guardian sun double glazing with sun protection, dark grey lacquered aluminium electric shutters.
The rooms have white lacquered doors without trim to the ceiling, white lacquered skirting boards.
All bathrooms have showers and taps by the brand Bruma and ceramic floors.
Finally, the ground floor and 1st floor are in floating floor and also have Efapel demotics for control of blinds and lighting, and for greater security the door is armoured.
It is very well located 5 minutes walk from Pharmacy, Driving School and a small shopping centre where we find a Pingo Doce Supermarket, Stationery, Cafes, Shoe Store, Hairdresser, among other stores. It is next to the Liceu de São João and 5 minutes from the Praceta de São João do Estoril, with local commerce also here we find Pharmacy, Stationery, Pastry Shops among other stores, the CP station that ends at Cais Sodré Lisboa.
In 10 minutes walk we arrive at Praia da Azarujinha which is next to Praia da Poça and which are the beginning of the seawall, where it is possible to walk or bike to the centre of Cascais. By car we are 10 minutes from Cascais and 20 minutes from Lisbon.
Don’t miss the opportunity and come and see this new villa. Book your visit now.
With 1 suite, 2 bedrooms, living/dining room and kitchen in open space, and also a very spacious basement with laundry, this beautiful villa also has a winter garden that brings green and natural light to the house crossing the 3 floors that are distributed as follows:
The basement is a floor with a large area of 49.80m2 with ceramic flooring imitating wood. A multifunctional space with enormous potential where it is possible to make a room, office or gym.
It also has a bathroom, laundry and technical area.
The ground floor is an open space floor, where we have the entrance hall that gives access to the kitchen, which is fully equipped, and the living room, with excellent areas, thus making it possible to create a living and dining area, overlooking the garden, deck and pool. On this floor we also have a guest bathroom.
On the ground floor we have the suite with dressing room of 8.10m2 and a balcony of 4.07m2 with glass railing.
We also find on this floor 2 more bedrooms, both with built-in closets and a shared bathroom, complete with walk in shower.
Finally outside the villa there is parking for 2 cars on thick pavement, garden with lawn, rest of the floor is ceramic, wooden deck. The pool is tablet coated with water treatment by salt electrolysis with 1 LED lighting light.
In terms of finishes, this villa is equipped with a high energy efficiency system of air conditioning and production of domestic hot water and support to the pool by solar panels, with heat pump support. It also has a system of fan coils built into the false ceilings.
Living room with linear diffusers and bedrooms and basement with hotel-type grill, has all windows in PVC frames, guardian sun double glazing with sun protection, dark grey lacquered aluminium electric shutters.
The rooms have white lacquered doors without trim to the ceiling, white lacquered skirting boards.
All bathrooms have showers and taps by the brand Bruma and ceramic floors.
Finally, the ground floor and 1st floor are in floating floor and also have Efapel demotics for control of blinds and lighting, and for greater security the door is armoured.
It is very well located 5 minutes walk from Pharmacy, Driving School and a small shopping centre where we find a Pingo Doce Supermarket, Stationery, Cafes, Shoe Store, Hairdresser, among other stores. It is next to the Liceu de São João and 5 minutes from the Praceta de São João do Estoril, with local commerce also here we find Pharmacy, Stationery, Pastry Shops among other stores, the CP station that ends at Cais Sodré Lisboa.
In 10 minutes walk we arrive at Praia da Azarujinha which is next to Praia da Poça and which are the beginning of the seawall, where it is possible to walk or bike to the centre of Cascais. By car we are 10 minutes from Cascais and 20 minutes from Lisbon.
Don’t miss the opportunity and come and see this new villa. Book your visit now.
Contact
House 3 Bedrooms +1
Lourinhã e Atalaia, Distrito de Lisboa
Under construction · 308m²
With Garage
buy
950.000 €
Modern and luxurious villa that enjoys a superb hilltop position with panoramic views.
The villa is more than just a house by the sea. This was designed to provide greater comfort and well-being and also take advantage of one of the main elements in which they are located, nature.
Located on the charming Praia da Areia Branca, the villa has 3 floors, excellent finishes and noble materials, great potential for rentals, given its location, excellent opportunity!
Nearby are the beautiful historic towns of Óbidos, Caldas da Rainha and Peniche, a fishing town famous for its surfing and excellent seafood restaurants. Lourinhã a picturesque village is just 5 minutes away by car, where you can find market, supermarkets, banks, schools, restaurants and cafes. There are many activities available nearby including water sports, horse riding and go-karting to name a few.
Just 10 minutes from the new Jurassic Park ( (url hidden) ).
For golf lovers, we are located close to 6 golf courses, just 15/30 minutes away.
45 minutes by car from Lisbon Airport.
This villa is more than a house with a sea view. It’s a lifestyle.
The villa is more than just a house by the sea. This was designed to provide greater comfort and well-being and also take advantage of one of the main elements in which they are located, nature.
Located on the charming Praia da Areia Branca, the villa has 3 floors, excellent finishes and noble materials, great potential for rentals, given its location, excellent opportunity!
Nearby are the beautiful historic towns of Óbidos, Caldas da Rainha and Peniche, a fishing town famous for its surfing and excellent seafood restaurants. Lourinhã a picturesque village is just 5 minutes away by car, where you can find market, supermarkets, banks, schools, restaurants and cafes. There are many activities available nearby including water sports, horse riding and go-karting to name a few.
Just 10 minutes from the new Jurassic Park ( (url hidden) ).
For golf lovers, we are located close to 6 golf courses, just 15/30 minutes away.
45 minutes by car from Lisbon Airport.
This villa is more than a house with a sea view. It’s a lifestyle.
Contact
House 3 Bedrooms Duplex
Azoia, Colares, Sintra, Distrito de Lisboa
Under construction · 351m²
With Garage
buy
890.000 €
Excellent 3 bedroom semi-detached house under construction, contemporary architecture in Azóia. The villa is set in a plot of 600 m2 with garden, pergola garage, patio for 3 cars (2 in front of the entrance of the house and 1 side). The location is Top, both in the tranquillity of the place and in the frontal view of the sea, next to Cabo da Roca, the westernmost point of Continental Europe, it is part of the Sintra-Cascais natural park, with a breathtaking view of this cliff of 150 m2, being one of the most striking points of the Portuguese Coast. The sun exposure of the villa is fantastic, East/West and the combination between Sea and Mountain is perfect.
The villa is divided into 2 floors as follows:
Ground floor consisting of:
One entrance hall and vertical circulation - 14.30 m2
One common room - 26.40 m2
A fully equipped Open Space Kitchen - 9.15 m2
A Laundry Room - 7.50 m2
A Service Hall - 1.70 m2
A full bathroom - 2.30 m2
1st Floor consisting of:
A Hall of Bedrooms - 4.50 m2
One Suite - 16.15 m2, bathroom with shower base - 6.40 m2 and access to a balcony with 8.45 m2
1 Bedroom - 16.10 m2 with access to L-shaped balcony, with 12.45 m2
One Bedroom - 12.05 m2 and access to communal balcony - 8.45 m2
A full bathroom with shower tray, to support the rooms - 5.60 m2
The surroundings of the place, allow you to enjoy a quiet life, close to small shops, restaurants, 10 minutes from Guincho beach, 5 minutes from Malveira da Serra, national and international schools, easy access to the centre of Cascais, A5, Marginal, etc.
Book your visit now.
Features:
Solar Panels
Pre - installation of Air Conditioner
Armored Door
Thermo-lacquered aluminium frames in dark grey, with thermal cut and double glazing
Automatic Gate
Fully Equipped Kitchen
Garden
Front view of the sea, Cabo da Roca view
The villa is divided into 2 floors as follows:
Ground floor consisting of:
One entrance hall and vertical circulation - 14.30 m2
One common room - 26.40 m2
A fully equipped Open Space Kitchen - 9.15 m2
A Laundry Room - 7.50 m2
A Service Hall - 1.70 m2
A full bathroom - 2.30 m2
1st Floor consisting of:
A Hall of Bedrooms - 4.50 m2
One Suite - 16.15 m2, bathroom with shower base - 6.40 m2 and access to a balcony with 8.45 m2
1 Bedroom - 16.10 m2 with access to L-shaped balcony, with 12.45 m2
One Bedroom - 12.05 m2 and access to communal balcony - 8.45 m2
A full bathroom with shower tray, to support the rooms - 5.60 m2
The surroundings of the place, allow you to enjoy a quiet life, close to small shops, restaurants, 10 minutes from Guincho beach, 5 minutes from Malveira da Serra, national and international schools, easy access to the centre of Cascais, A5, Marginal, etc.
Book your visit now.
Features:
Solar Panels
Pre - installation of Air Conditioner
Armored Door
Thermo-lacquered aluminium frames in dark grey, with thermal cut and double glazing
Automatic Gate
Fully Equipped Kitchen
Garden
Front view of the sea, Cabo da Roca view
Contact
House 3 Bedrooms Triplex
Ericeira, Mafra, Distrito de Lisboa
Under construction · 146m²
With Garage
buy
830.000 €
Detached house in a new urbanisation with countryside views
The villa has 3 floors and is set in a 320m2 corner plot with a garden around it.
Floor -1: garage with 65.95m2
Floor 0: entrance hall, bathroom with shower, living room with access to a balcony and fully equipped kitchen with access to the outside
1st floor: hallway to bedrooms, two bedrooms with wardrobes and access to balconies, full bathroom to support the bedrooms and suite with bathroom with bathtub, closet and balcony.
Outside: barbecue next to the kitchen, garden and patio.
Equipment in the property: air conditioning, central vacuum system, 300L thermosyphon double solar panel, video intercom, electric thermal shutters, alarm, HD4 surveillance camera with 4 units and recorder connected to Wi-Fi, double flow VMC, electric heating in all bathrooms and water return system.
Kitchen equipment: washing machine, dishwasher, extractor fan, microwave, induction hob, oven and combi (all Bosch).
The villa has 3 floors and is set in a 320m2 corner plot with a garden around it.
Floor -1: garage with 65.95m2
Floor 0: entrance hall, bathroom with shower, living room with access to a balcony and fully equipped kitchen with access to the outside
1st floor: hallway to bedrooms, two bedrooms with wardrobes and access to balconies, full bathroom to support the bedrooms and suite with bathroom with bathtub, closet and balcony.
Outside: barbecue next to the kitchen, garden and patio.
Equipment in the property: air conditioning, central vacuum system, 300L thermosyphon double solar panel, video intercom, electric thermal shutters, alarm, HD4 surveillance camera with 4 units and recorder connected to Wi-Fi, double flow VMC, electric heating in all bathrooms and water return system.
Kitchen equipment: washing machine, dishwasher, extractor fan, microwave, induction hob, oven and combi (all Bosch).
Contact
House 3 Bedrooms Duplex
Azoia, Colares, Sintra, Distrito de Lisboa
Under construction · 351m²
With Garage
buy
790.000 €
Excellent 3 bedroom semi-detached house under construction, contemporary architecture in Azóia. The villa is set on a plot of 300 m2 with garden, pergola garage, patio for 2 cars. The location is Top, both in the tranquillity of the place and in the Sea View, next to Cabo da Roca, the westernmost point of Continental Europe, it is part of the Sintra-Cascais natural park, with a breathtaking view of this cliff of 150 m2, being one of the most striking points of the Portuguese Coast.
The sun exposure of the villa is fantastic, East/West and the combination between Sea and Mountain is perfect.
The villa is divided into 2 floors as follows:
Ground floor consisting of:
Entrance hall and vertical circulation - 14.30 m2
One common room - 26.40 m2
A fully equipped Open Space Kitchen - 9.15 m2
A Laundry Room - 7.50 m2
A Service Hall - 1.70 m2
A full bathroom - 2.30 m2
1st Floor consisting of:
A Hall of Bedrooms - 4.50 m2
One Suite - 16.15 m2, Bathroom with shower base - 6.40 m2 and access to a balcony with 8.45 m2
One Bedroom - 16.10 m2 with access to L-shaped balcony, with 12.45 m2
One Bedroom - 12.05 m2 and access to Communal Balcony - 8.45 m2
A full bathroom with shower tray, to support the rooms - 5.60 m2
The surroundings of the place, allow you to enjoy a quiet life, close to small shops, restaurants, 10 minutes from Guincho beach, 5 minutes from Malveira da Serra, national and international schools, easy access to the centre of Cascais, A5, Marginal, etc.
Book your visit now.
Features:
Solar Panels
Pre - installation of Air Conditioner
Armored Door
Thermo-lacquered aluminium frames in dark grey, with thermal cut and double glazing
Automatic Gate
Fully Equipped Kitchen
Garden
Front view of the sea, Cabo da Roca view
The sun exposure of the villa is fantastic, East/West and the combination between Sea and Mountain is perfect.
The villa is divided into 2 floors as follows:
Ground floor consisting of:
Entrance hall and vertical circulation - 14.30 m2
One common room - 26.40 m2
A fully equipped Open Space Kitchen - 9.15 m2
A Laundry Room - 7.50 m2
A Service Hall - 1.70 m2
A full bathroom - 2.30 m2
1st Floor consisting of:
A Hall of Bedrooms - 4.50 m2
One Suite - 16.15 m2, Bathroom with shower base - 6.40 m2 and access to a balcony with 8.45 m2
One Bedroom - 16.10 m2 with access to L-shaped balcony, with 12.45 m2
One Bedroom - 12.05 m2 and access to Communal Balcony - 8.45 m2
A full bathroom with shower tray, to support the rooms - 5.60 m2
The surroundings of the place, allow you to enjoy a quiet life, close to small shops, restaurants, 10 minutes from Guincho beach, 5 minutes from Malveira da Serra, national and international schools, easy access to the centre of Cascais, A5, Marginal, etc.
Book your visit now.
Features:
Solar Panels
Pre - installation of Air Conditioner
Armored Door
Thermo-lacquered aluminium frames in dark grey, with thermal cut and double glazing
Automatic Gate
Fully Equipped Kitchen
Garden
Front view of the sea, Cabo da Roca view
Contact
House 3 Bedrooms Triplex
Fonte Boa dos Nabos , Ericeira, Mafra, Distrito de Lisboa
Under construction · 125m²
With Garage
buy
790.000 €
Detached house in a new urbanisation with countryside views
The villa has 3 floors and is set in a 313 sqm corner plot with a garden around it.
Floor -1: 47.60m2 garage and bathroom.
Floor 0: entrance hall, bathroom with shower, living room with 34.80m2 with access to a balcony and fully equipped kitchen with access to the porch.
1st floor: hallway to bedrooms, two bedrooms with wardrobes and access to balconies, full bathroom to support the bedrooms and a suite with a bathroom with bathtub and balcony.
Outside: barbecue next to the kitchen, garden and patio.
Equipment in the property: air conditioning, central vacuum system, 300L thermosyphon double solar panel, video intercom, electric thermal shutters, alarm, HD4 surveillance camera with 4 units and recorder connected to Wi-Fi, double flow VMC, electric heating in all bathrooms and water return system.
Kitchen equipment: washing machine, dishwasher, extractor fan, microwave, induction hob, oven and combi (all Bosch).
Deadline for completion: End of 2024
Purchase conditions: 20% of the price with the signing of the CPCV and the remaining 80% with the deed
The villa has 3 floors and is set in a 313 sqm corner plot with a garden around it.
Floor -1: 47.60m2 garage and bathroom.
Floor 0: entrance hall, bathroom with shower, living room with 34.80m2 with access to a balcony and fully equipped kitchen with access to the porch.
1st floor: hallway to bedrooms, two bedrooms with wardrobes and access to balconies, full bathroom to support the bedrooms and a suite with a bathroom with bathtub and balcony.
Outside: barbecue next to the kitchen, garden and patio.
Equipment in the property: air conditioning, central vacuum system, 300L thermosyphon double solar panel, video intercom, electric thermal shutters, alarm, HD4 surveillance camera with 4 units and recorder connected to Wi-Fi, double flow VMC, electric heating in all bathrooms and water return system.
Kitchen equipment: washing machine, dishwasher, extractor fan, microwave, induction hob, oven and combi (all Bosch).
Deadline for completion: End of 2024
Purchase conditions: 20% of the price with the signing of the CPCV and the remaining 80% with the deed
Contact
House 3 Bedrooms
A dos Cunhados e Maceira, Torres Vedras, Distrito de Lisboa
Under construction · 226m²
buy
780.000 €
Magnificent Modern 3 bedroom villa, with swimming pool and a definitive sea view.
Have you ever thought about the unique feeling of waking up to the gentle sound of waves crashing on the shore and being able to enjoy stunning views of the ocean whenever you want? Living by the sea is not just a dream, but an irresistible reality that can be within your reach.
Imagine relaxing on your private balcony as you watch the sunset paint the sky with shades of orange and pink over the calm waters. This is the lifestyle that a seaside villa can provide.
So, I present to you this house that could make that dream a reality.
Located on a plot of land measuring 387m2, it has a useful area of 135m2 and is located in one of the most sought after areas of Santa Cruz.
Description:
-> Floor -1 - Garage for 2 vehicles, Engine room
-> Floor 0 - Living room 20.30 m2 + Kitchen 19.60 m2, bathroom. 3.50 m2
-> Floor 1 - 2 Suite with Wardrobe 16.95 m2 and W.C. 5.90 m2
-> Attic - 1 Suite with Wardrobe 18 m2 and W.C. 4.40 m2
Technical Features:
Underfloor heating
Pre-installation of air conditioning
Bathroom on the 1st floor with double sink
Fully equipped kitchen
White lacquered interior posts up to the ceiling
Vinyl and oak floating floor
False plasterboard ceiling
On the ground floor electric curtains
Electric blinds on the 1st floor and in the attic
Central vacuum
Automatic garage door
Around the pool there will be a mosaic covering imitating stone
Swimming pool covered in Hijau natural stone, stone has properties with therapeutic effects
With fantastic views!
Located in a quiet, residential area with a definitive and fabulous view of the sea, this villa offers all the comfort and amenities for a family.
#ref: 115952
Have you ever thought about the unique feeling of waking up to the gentle sound of waves crashing on the shore and being able to enjoy stunning views of the ocean whenever you want? Living by the sea is not just a dream, but an irresistible reality that can be within your reach.
Imagine relaxing on your private balcony as you watch the sunset paint the sky with shades of orange and pink over the calm waters. This is the lifestyle that a seaside villa can provide.
So, I present to you this house that could make that dream a reality.
Located on a plot of land measuring 387m2, it has a useful area of 135m2 and is located in one of the most sought after areas of Santa Cruz.
Description:
-> Floor -1 - Garage for 2 vehicles, Engine room
-> Floor 0 - Living room 20.30 m2 + Kitchen 19.60 m2, bathroom. 3.50 m2
-> Floor 1 - 2 Suite with Wardrobe 16.95 m2 and W.C. 5.90 m2
-> Attic - 1 Suite with Wardrobe 18 m2 and W.C. 4.40 m2
Technical Features:
Underfloor heating
Pre-installation of air conditioning
Bathroom on the 1st floor with double sink
Fully equipped kitchen
White lacquered interior posts up to the ceiling
Vinyl and oak floating floor
False plasterboard ceiling
On the ground floor electric curtains
Electric blinds on the 1st floor and in the attic
Central vacuum
Automatic garage door
Around the pool there will be a mosaic covering imitating stone
Swimming pool covered in Hijau natural stone, stone has properties with therapeutic effects
With fantastic views!
Located in a quiet, residential area with a definitive and fabulous view of the sea, this villa offers all the comfort and amenities for a family.
#ref: 115952
Contact
House 3 Bedrooms
S.Maria e S.Miguel, S.Martinho, S.Pedro Penaferrim, Sintra, Distrito de Lisboa
Under construction · 151m²
With Garage
buy
750.000 €
3 bedroom villa with lawned garden, located in Sintra.
Main areas:
Floor 0:
- Living room 41m2
- Fully equipped kitchen 20m2
- Storage room 4M2
Floor 1:
- Suite 20 m2
- Suite 18m2
- Master Suite with Walk-In Closet 28m2
Villa equipped with pre-installation for air conditioning and central vacuum. Electric shutters and solar water heating. Laundry room attached to the kitchen.
Car park with space for 2 cars.
Located just 14 minutes from the historic centre of Sintra, 10 minutes from the prestigious Carlucci American International School and 25 minutes from Lisbon Airport. The most beautiful beaches and Cascais Marina are just 30 minutes away. With easy access to the main motorways, this property offers proximity to public schools, exquisite restaurants, supermarkets, pharmacies and a variety of leisure options and other services.
INSIDE LIVING operates in the luxury housing and property investment market. Our team offers a diverse range of excellent services to our clients, such as investor support services, ensuring all the assistance in the selection, purchase, sale or rental of properties, architectural design, interior design, banking and concierge services throughout the process.
Main areas:
Floor 0:
- Living room 41m2
- Fully equipped kitchen 20m2
- Storage room 4M2
Floor 1:
- Suite 20 m2
- Suite 18m2
- Master Suite with Walk-In Closet 28m2
Villa equipped with pre-installation for air conditioning and central vacuum. Electric shutters and solar water heating. Laundry room attached to the kitchen.
Car park with space for 2 cars.
Located just 14 minutes from the historic centre of Sintra, 10 minutes from the prestigious Carlucci American International School and 25 minutes from Lisbon Airport. The most beautiful beaches and Cascais Marina are just 30 minutes away. With easy access to the main motorways, this property offers proximity to public schools, exquisite restaurants, supermarkets, pharmacies and a variety of leisure options and other services.
INSIDE LIVING operates in the luxury housing and property investment market. Our team offers a diverse range of excellent services to our clients, such as investor support services, ensuring all the assistance in the selection, purchase, sale or rental of properties, architectural design, interior design, banking and concierge services throughout the process.
Contact
House 3 Bedrooms Triplex
Ericeira , Mafra, Distrito de Lisboa
Under construction · 278m²
With Garage
buy
699.000 €
Moradia com 3 pisos em construção. O preço de 699000 euros é na atual situação de construção, passando a 999000 euros se estiver concluída.
Refere-se a presente memória ao Projecto de Licenciamento para a construção de uma moradia de habitação uni- familiar, sita na morada acima indicada, cujo lote tem uma área de cerca de 521,00 m’, o qual é propriedade do requerente.
O lote objecto deste projecto insere-se no Loteamento 36/2002, na Ericeira, numa estrutura urbana consolidada, confinando a Norte com Aniceto Brito Mota e arruamento publico, a Sul com estrada publica caminho Vale Carneiro, a Nascente com Raul Romeira Lopes Tavares e a Poente Miguel de Sousa Ramos Maximiano.
Os lotes confinantes e malha envolvente apresentam construções de moradias isoladas, de implantação regular, caracterizadas por construções de 2 pisos acima do solo e um piso em cave ou semi-cave, de acordo com a topografia existente no local.
Este Lote apresenta uma orientação Norte/Sul e é servido por 2 arruamentos, o caminho Vale Carneiro a Sul e arruamento publico a Norte, no Loteamento, o acesso principal se encontra definido na frente Sul do lote.
Este Lote encontra-se caracterizado no PDM de Mafra como Solo Urbano, Espaços Residenciais Áreas Consolidadas e insere-se no Alvará de Loteamento 36/2002.
O processo que se apresenta dá cumprimento às premissas estabelecidas no regulamento de loteamento e regulamento do PDM, nomeadamente:
A implantação da construção foi definida de acordo com os afastamentos mínimos estipulados no Loteamento:
Afastamento Frontal Afastamento Lateral Afastamento Posterior
3,00 mts
5 mts ou 3 mts (se näo existirem väos) 6,00 mts
Os parâmetros de Loteamento definem que p a Área de Construção é de 80 %, e a Área de Implantação de 35 %.
A construção proposta caracteriza-se por uma moradia de 2 pisos acima do solo e um piso em semi-cave, resultando nos seguintes parâmetros construtivos:
Área de Construção do Edifício (Pisos 0 + 1) Área de Construção em Cave
Índice de Construção Índice de Implantação
276,30 m*
139,05 m2
53 %
26%
Os restantes parâmetros de construção remete-se para o ANEXO I - Quadro Sinóptico.
A construção em cave encontra-se dentro do limite perímetro de implantação da construção, sendo a sua utilização afecta às áreas de estacionamento, arrumos, lavandaria e zonas técnicas.
O lote será totalmente vedado, respeitando-se as alturas definidas no regulamento de loteamento, com excepção: do muro lateral direito, que acompanha a cota do muro existente do lote confinante;
A morfologia do terreno é caracterizada por uma diferença 5,75 mts, entre a frente e tardoz do lote, situação que condicionou a concepção da moradia, bem como a localização dos seus acessos (pedonais e automóvel).
Assim optou-se por definir a cota de soleira, numa cota intermédia relativamente ao perfil natural do terreno, o que permite a utilização de um piso semi-enterrado para garagem, sem recurso a rampas e acessos desnivelados.
De forma a cumprir com os afastamentos regulamentares, a opção volumétrica da moradia apresenta-se como um volume retangular subdividido e sobre-elevado no terreno.
A separação formal do edifício, acima do solo, permite uma leitura quebrada do volume e o seu melhor ajuste ao terreno, apresentando-se como dois elementos de alturas diferente, soltos do terreno natural, dando o tratamento similar ao alçado principal e posterior.
O acesso ao lote é feito através do arruamento existente, Caminho Vale Carneiro, localizado a Sul, com duas entradas distintas:
O acesso pedonal é feito à direita da frente de lote, localizado junto do armário técnico dos contadores. No interior do lote, de forma a vencer o desnível até ao piso 0, foram definidos 2 lanços de escadas exteriores, que acompanham o desnível do terreno, e que dão acesso à entrada principal da moradia.
O acesso automóvel é feito à esquerda da frente de lote, onde já se encontra executado o rebaixo de lancil no passeio e conforme definido no regulamento de loteamento.
Assim previu-se a seguinte distribuição funcional / compartimentação para a moradia:
Neste piso localizam-se a garagem para 2 lugares de estacionamento, lavandaria e tratamento de roupa, zonas técnicas, arrumos e um pequeno lavabo de apoio.
A este nível foi ainda considerada uma área exterior de manobra automóvel para acesso à garagem, bem como áreas exteriores ajardinadas e de circulação.
A entrada principal da moradia é feita no Alçado Nascente, recolhida em relação ao plano de fachada e localizada num plano intermédio do terreno.
No piso 0 localizam-se todas as zonas sociais da habitação, que através do hall de entrada se distribuem para sala comum, sala de jantar, cozinha e lavabo.
Dada a configuração do terreno foi ainda possível criar, a Poente, uma área exterior em terraço com ligação à sala de jantar e cozinha.
Foi ainda definida uma ampla varanda, virada a sul, na extensão do alçado principal com acesso pela sala de estar.
Neste piso localizam-se as zonas privadas da habitação, nomeadamente 3 quartos de dormir, todos com casa de banho privativa e varanda, sendo que no quarto principal foi ainda prevista uma zona para quarto de vestir.
COBERTURA
Na cobertura serão instalados os painéis solares e equipamento de ar condicionado, bem como a ventilação das instalações sanitárias e extração da cozinha.
Estes equipamentos ficam visualmente protegidos pelas platibandas do volume.
Dado que a moradia tem 3 pisos acessíveis, foi definida uma zona de acessos verticais, composta por uma escada e plataforma elevatória protegida, de forma a facilitar a mobilidade entre os diferentes pisos.
Os acessos verticais encontram-se localizados no hall de distribuição dos pisos.
Dada a morfologia do terreno e ocupação em área edificada e circulações, o desenho e desenvolvimento dos espaços exteriores fica condicionado pela características gerais da edificação, sendo uma consequência da melhor racionalização do espaço de logradouro.
Assim propõem-se o tratamento destes espaços na continuidade do projecto de Arquitectura conforme se passa a descrever.
As áreas exteriores ajardinadas e de estar ocupam parte da área de logradouro, distribuindo-se em torno da construção, sendo que no alçado poente, criou-se uma zona de estadia informal.
Estas áreas, algumas ligadas entre si por percursos pedonais, aproveitam e minimizam as diferenças de cota do lote. As áreas de circulação e de estadia são enquadradas por canteiros e floreiras, que funcionam como separação física dos lotes confinantes e simultaneamente de protecção visual.
A restante área de logradouro será ocupada pelo acesso automóvel e zona de manobra para entrada na garagem da habitação, tendo sido projectada de acordo com as normas e regulamentação em vigor.
O sistema de rega e drenagem será definido no Projecto de Rede de águas de abastecimento e residuais.
O edifício será construído em estrutura resistente com lajes, pilares e vigas de betão armado, sendo que as paredes exteriores serão duplas com isolamento térmico.
A cobertura será plana, com sistema de impermeabilização e isolamento térmico do tipo cobertura de acessibilidade limitada.
Os volumes principais das fachadas serão acabadas a reboco fino e pintadas a tinta plástica na cor branca, os panos recuados e elementos de separação volumétrica serão revestidos a Pedra Azul Cascais serrada e impermeabilizada.
As caixilharias serão em alumínio termolacado na cor cinza com corte térmico e vidro duplo.
As guardas das varandas serão em vidro laminado incolor, com estrutura de fixação em aço inox escovado. Os pavimentos das varandas serão impermeabilizados e acabados em material do tipo DECK.
Os muros do lote serão rebocados e pintados a tinta plástica na cor cinza, os portões e gradeamento serão em ferro tratado e pintado na cor do material de revestimento exterior.
Os pavimentos exteriores de circulação pedonal e automóvel serão lagetas de betão de acabamento diferenciado.
As áreas de circulação exterior são enquadradas por floreiras e canteiros, colmatando as diferenças de cota do
terreno.
Os paramentos interiores serão em alvenaria de tijolo, rebocados, estucados e pintados a tinta de esmalte aquoso, e ou revestidos a material cerâmico ou pedra nas zonas húmidas, tais como cozinha e casas de banho.
Nos pavimentos das zonas sociais e quartos será aplicado pavimento em madeira, sendo que nas instalações sanitárias e cozinha o pavimento será em mosaico de grés porcelânico ou pedra natural.
No piso -1 os pavimentos da garagem, zonas técnicas, lavandaria e arrumos serão em material cerâmico não polido.
Os tectos seráo rebocados, barrados e pintados a tinta de esmalte aquoso ou em gesso laminado, barrado e pintado a tinta de esmalte aquoso.
As instalações sanitárias serão equipadas com louças sanitárias cerâmicas e restantes equipamentos necessários ao seu correcto funcionamento.
As redes de abastecimento de água potável, electricidade, gás e telecomunicações serão ligadas às redes públicas. As redes de águas residuais e pluviais serão ligadas à rede pública de saneamento.
Todas as instalações técnicas acima referidas serão devidamente detalhadas nos respectivos Projectos de cada Especialidade, mas sempre de acordo com a legislação específica em vigor para o sector.
Os projectos das especialidades, serão entregues na Câmara Municipal e respectivas entidades para apreciação, após a aprovação do projecto de Arquitectura.
Cremos ter, embora de forma sucinta, explicado a solução que se propõe, remetendo-se para as Peças Desenhadas constantes do processo uma melhor leitura do Projecto.
Em tudo o que for omisso nesta memória, deverá ser seguida a legislação específica para o sector, bem como as regras da boa construção.
Refere-se a presente memória ao Projecto de Licenciamento para a construção de uma moradia de habitação uni- familiar, sita na morada acima indicada, cujo lote tem uma área de cerca de 521,00 m’, o qual é propriedade do requerente.
O lote objecto deste projecto insere-se no Loteamento 36/2002, na Ericeira, numa estrutura urbana consolidada, confinando a Norte com Aniceto Brito Mota e arruamento publico, a Sul com estrada publica caminho Vale Carneiro, a Nascente com Raul Romeira Lopes Tavares e a Poente Miguel de Sousa Ramos Maximiano.
Os lotes confinantes e malha envolvente apresentam construções de moradias isoladas, de implantação regular, caracterizadas por construções de 2 pisos acima do solo e um piso em cave ou semi-cave, de acordo com a topografia existente no local.
Este Lote apresenta uma orientação Norte/Sul e é servido por 2 arruamentos, o caminho Vale Carneiro a Sul e arruamento publico a Norte, no Loteamento, o acesso principal se encontra definido na frente Sul do lote.
Este Lote encontra-se caracterizado no PDM de Mafra como Solo Urbano, Espaços Residenciais Áreas Consolidadas e insere-se no Alvará de Loteamento 36/2002.
O processo que se apresenta dá cumprimento às premissas estabelecidas no regulamento de loteamento e regulamento do PDM, nomeadamente:
A implantação da construção foi definida de acordo com os afastamentos mínimos estipulados no Loteamento:
Afastamento Frontal Afastamento Lateral Afastamento Posterior
3,00 mts
5 mts ou 3 mts (se näo existirem väos) 6,00 mts
Os parâmetros de Loteamento definem que p a Área de Construção é de 80 %, e a Área de Implantação de 35 %.
A construção proposta caracteriza-se por uma moradia de 2 pisos acima do solo e um piso em semi-cave, resultando nos seguintes parâmetros construtivos:
Área de Construção do Edifício (Pisos 0 + 1) Área de Construção em Cave
Índice de Construção Índice de Implantação
276,30 m*
139,05 m2
53 %
26%
Os restantes parâmetros de construção remete-se para o ANEXO I - Quadro Sinóptico.
A construção em cave encontra-se dentro do limite perímetro de implantação da construção, sendo a sua utilização afecta às áreas de estacionamento, arrumos, lavandaria e zonas técnicas.
O lote será totalmente vedado, respeitando-se as alturas definidas no regulamento de loteamento, com excepção: do muro lateral direito, que acompanha a cota do muro existente do lote confinante;
A morfologia do terreno é caracterizada por uma diferença 5,75 mts, entre a frente e tardoz do lote, situação que condicionou a concepção da moradia, bem como a localização dos seus acessos (pedonais e automóvel).
Assim optou-se por definir a cota de soleira, numa cota intermédia relativamente ao perfil natural do terreno, o que permite a utilização de um piso semi-enterrado para garagem, sem recurso a rampas e acessos desnivelados.
De forma a cumprir com os afastamentos regulamentares, a opção volumétrica da moradia apresenta-se como um volume retangular subdividido e sobre-elevado no terreno.
A separação formal do edifício, acima do solo, permite uma leitura quebrada do volume e o seu melhor ajuste ao terreno, apresentando-se como dois elementos de alturas diferente, soltos do terreno natural, dando o tratamento similar ao alçado principal e posterior.
O acesso ao lote é feito através do arruamento existente, Caminho Vale Carneiro, localizado a Sul, com duas entradas distintas:
O acesso pedonal é feito à direita da frente de lote, localizado junto do armário técnico dos contadores. No interior do lote, de forma a vencer o desnível até ao piso 0, foram definidos 2 lanços de escadas exteriores, que acompanham o desnível do terreno, e que dão acesso à entrada principal da moradia.
O acesso automóvel é feito à esquerda da frente de lote, onde já se encontra executado o rebaixo de lancil no passeio e conforme definido no regulamento de loteamento.
Assim previu-se a seguinte distribuição funcional / compartimentação para a moradia:
Neste piso localizam-se a garagem para 2 lugares de estacionamento, lavandaria e tratamento de roupa, zonas técnicas, arrumos e um pequeno lavabo de apoio.
A este nível foi ainda considerada uma área exterior de manobra automóvel para acesso à garagem, bem como áreas exteriores ajardinadas e de circulação.
A entrada principal da moradia é feita no Alçado Nascente, recolhida em relação ao plano de fachada e localizada num plano intermédio do terreno.
No piso 0 localizam-se todas as zonas sociais da habitação, que através do hall de entrada se distribuem para sala comum, sala de jantar, cozinha e lavabo.
Dada a configuração do terreno foi ainda possível criar, a Poente, uma área exterior em terraço com ligação à sala de jantar e cozinha.
Foi ainda definida uma ampla varanda, virada a sul, na extensão do alçado principal com acesso pela sala de estar.
Neste piso localizam-se as zonas privadas da habitação, nomeadamente 3 quartos de dormir, todos com casa de banho privativa e varanda, sendo que no quarto principal foi ainda prevista uma zona para quarto de vestir.
COBERTURA
Na cobertura serão instalados os painéis solares e equipamento de ar condicionado, bem como a ventilação das instalações sanitárias e extração da cozinha.
Estes equipamentos ficam visualmente protegidos pelas platibandas do volume.
Dado que a moradia tem 3 pisos acessíveis, foi definida uma zona de acessos verticais, composta por uma escada e plataforma elevatória protegida, de forma a facilitar a mobilidade entre os diferentes pisos.
Os acessos verticais encontram-se localizados no hall de distribuição dos pisos.
Dada a morfologia do terreno e ocupação em área edificada e circulações, o desenho e desenvolvimento dos espaços exteriores fica condicionado pela características gerais da edificação, sendo uma consequência da melhor racionalização do espaço de logradouro.
Assim propõem-se o tratamento destes espaços na continuidade do projecto de Arquitectura conforme se passa a descrever.
As áreas exteriores ajardinadas e de estar ocupam parte da área de logradouro, distribuindo-se em torno da construção, sendo que no alçado poente, criou-se uma zona de estadia informal.
Estas áreas, algumas ligadas entre si por percursos pedonais, aproveitam e minimizam as diferenças de cota do lote. As áreas de circulação e de estadia são enquadradas por canteiros e floreiras, que funcionam como separação física dos lotes confinantes e simultaneamente de protecção visual.
A restante área de logradouro será ocupada pelo acesso automóvel e zona de manobra para entrada na garagem da habitação, tendo sido projectada de acordo com as normas e regulamentação em vigor.
O sistema de rega e drenagem será definido no Projecto de Rede de águas de abastecimento e residuais.
O edifício será construído em estrutura resistente com lajes, pilares e vigas de betão armado, sendo que as paredes exteriores serão duplas com isolamento térmico.
A cobertura será plana, com sistema de impermeabilização e isolamento térmico do tipo cobertura de acessibilidade limitada.
Os volumes principais das fachadas serão acabadas a reboco fino e pintadas a tinta plástica na cor branca, os panos recuados e elementos de separação volumétrica serão revestidos a Pedra Azul Cascais serrada e impermeabilizada.
As caixilharias serão em alumínio termolacado na cor cinza com corte térmico e vidro duplo.
As guardas das varandas serão em vidro laminado incolor, com estrutura de fixação em aço inox escovado. Os pavimentos das varandas serão impermeabilizados e acabados em material do tipo DECK.
Os muros do lote serão rebocados e pintados a tinta plástica na cor cinza, os portões e gradeamento serão em ferro tratado e pintado na cor do material de revestimento exterior.
Os pavimentos exteriores de circulação pedonal e automóvel serão lagetas de betão de acabamento diferenciado.
As áreas de circulação exterior são enquadradas por floreiras e canteiros, colmatando as diferenças de cota do
terreno.
Os paramentos interiores serão em alvenaria de tijolo, rebocados, estucados e pintados a tinta de esmalte aquoso, e ou revestidos a material cerâmico ou pedra nas zonas húmidas, tais como cozinha e casas de banho.
Nos pavimentos das zonas sociais e quartos será aplicado pavimento em madeira, sendo que nas instalações sanitárias e cozinha o pavimento será em mosaico de grés porcelânico ou pedra natural.
No piso -1 os pavimentos da garagem, zonas técnicas, lavandaria e arrumos serão em material cerâmico não polido.
Os tectos seráo rebocados, barrados e pintados a tinta de esmalte aquoso ou em gesso laminado, barrado e pintado a tinta de esmalte aquoso.
As instalações sanitárias serão equipadas com louças sanitárias cerâmicas e restantes equipamentos necessários ao seu correcto funcionamento.
As redes de abastecimento de água potável, electricidade, gás e telecomunicações serão ligadas às redes públicas. As redes de águas residuais e pluviais serão ligadas à rede pública de saneamento.
Todas as instalações técnicas acima referidas serão devidamente detalhadas nos respectivos Projectos de cada Especialidade, mas sempre de acordo com a legislação específica em vigor para o sector.
Os projectos das especialidades, serão entregues na Câmara Municipal e respectivas entidades para apreciação, após a aprovação do projecto de Arquitectura.
Cremos ter, embora de forma sucinta, explicado a solução que se propõe, remetendo-se para as Peças Desenhadas constantes do processo uma melhor leitura do Projecto.
Em tudo o que for omisso nesta memória, deverá ser seguida a legislação específica para o sector, bem como as regras da boa construção.
Contact
House 3 Bedrooms
Abóboda, São Domingos de Rana, Cascais, Distrito de Lisboa
Under construction · 165m²
buy
695.000 €
Under construction, expected to be completed next July. Well served by public transport, primary and secondary education. Close to a sports complex (football, swimming pool, gym). Traditional shops and Pingo Doce supermarket on site.
Located on a plot of about 225m2
Gross construction area: 167m2
Ground floor:
Hall-5m2; Social toilet with shower-2.55m3; Living room-24m2(a); Kitchen-13.40m2; Balcony-12m2 (a)
First Floor:
Hall-3m3; Shared bathroom-6m2; Suite-16m2 and WC-3m2; Bedroom-11.35m2 w/balcony; Bedroom-14m2 w/balcony.
Attic (b):
Suite-15m2 with wardrobe and private bathroom (Velux type windows).
Finishes and equipment: High security main door; Fully equipped kitchen by BOCH brand; Air conditioning in the living room and bedrooms; Central vacuum; PVC windows, thermal, tilt-and-stop;
Located on a plot of about 225m2
Gross construction area: 167m2
Ground floor:
Hall-5m2; Social toilet with shower-2.55m3; Living room-24m2(a); Kitchen-13.40m2; Balcony-12m2 (a)
First Floor:
Hall-3m3; Shared bathroom-6m2; Suite-16m2 and WC-3m2; Bedroom-11.35m2 w/balcony; Bedroom-14m2 w/balcony.
Attic (b):
Suite-15m2 with wardrobe and private bathroom (Velux type windows).
Finishes and equipment: High security main door; Fully equipped kitchen by BOCH brand; Air conditioning in the living room and bedrooms; Central vacuum; PVC windows, thermal, tilt-and-stop;
Contact
House 3 Bedrooms
Santo Quintino, Sobral de Monte Agraço, Distrito de Lisboa
Under construction · 196m²
buy
680.000 €
Apresentamos uma moradia em construção com 240 m² de área , situada num generoso lote de 1200 m². Este é o momento perfeito para personalizar os acabamentos finais ao seu gosto e criar a casa dos seus sonhos.
Características Principais:
- Três Quartos: Inclui uma suíte com closet.
- Cozinha Open Space: Integrada com uma ampla sala de estar.
- Casas de Banho: Duas completas e um WC social.
- Lazer e Conforto: Piscina, lavandaria, garagem, logradouro e furo de água.
- Sustentabilidade: Certificação energética A, preparada para energia solar e equipada com tomada para carregamento de veículos elétricos.
Localização e Vantagens:
Situada em Sobral de Monte Agraço, uma pacata vila portuguesa no Distrito de Lisboa, esta região vinícola oferece um clima ameno e vistas deslumbrantes sobre vinhedos. É uma zona tranquila, perfeita para quem busca paz e sossego, com excelentes acessos. A moradia está a aproximadamente 40 minutos de Lisboa e a poucos minutos das auto-estradas A8 e A10, facilitando a ligação a Mafra, Arruda dos Vinhos, Torres Vedras e Alenquer.
Proximidade de Praias:
Desfrute de belas praias, como Foz do Lizandro, S. Lourenço, Praia da Calada, Praia do Magoito e Santa Cruz, que se encontram a cerca de 30 minutos de distância.
Não perca esta oportunidade única de proporcionar à sua família uma vida de conforto, comodidade e qualidade, com o encanto e tranquilidade que só o campo pode oferecer.
Contacte-nos para mais informações e agendamento de visitas.
Características Principais:
- Três Quartos: Inclui uma suíte com closet.
- Cozinha Open Space: Integrada com uma ampla sala de estar.
- Casas de Banho: Duas completas e um WC social.
- Lazer e Conforto: Piscina, lavandaria, garagem, logradouro e furo de água.
- Sustentabilidade: Certificação energética A, preparada para energia solar e equipada com tomada para carregamento de veículos elétricos.
Localização e Vantagens:
Situada em Sobral de Monte Agraço, uma pacata vila portuguesa no Distrito de Lisboa, esta região vinícola oferece um clima ameno e vistas deslumbrantes sobre vinhedos. É uma zona tranquila, perfeita para quem busca paz e sossego, com excelentes acessos. A moradia está a aproximadamente 40 minutos de Lisboa e a poucos minutos das auto-estradas A8 e A10, facilitando a ligação a Mafra, Arruda dos Vinhos, Torres Vedras e Alenquer.
Proximidade de Praias:
Desfrute de belas praias, como Foz do Lizandro, S. Lourenço, Praia da Calada, Praia do Magoito e Santa Cruz, que se encontram a cerca de 30 minutos de distância.
Não perca esta oportunidade única de proporcionar à sua família uma vida de conforto, comodidade e qualidade, com o encanto e tranquilidade que só o campo pode oferecer.
Contacte-nos para mais informações e agendamento de visitas.
Contact
House 3 Bedrooms
Lourinhã e Atalaia, Distrito de Lisboa
Under construction · 140m²
With Garage
buy
650.000 €
Moradia T3 - Areia Branca
Composto por:
· 3 Quartos
· 4 Casas de Banho (2 com banheiras)
· 1 Sala de Estar
· 1 Cozinha
· 1 Piscina
· 1 Terraço
· 1 Garagem (para 3 carros)
· 1 Arrecadação
Extras:
Ar Condicionado: Marca Samsung, instalado na sala de estar.
Janelas Duplas Oscilo Batentes: Para maior conforto térmico e acústico.
Cozinha Equipada: Com eletrodomésticos da marca Whirlpool.
Torneiras de Qualidade: Zenit série Cubo ou GROHE da série Euroeco, Bauedge. ou equivalentes.
Bomba de Calor: Instalada para aquecimento eficiente da água.
Esta espetacular moradia T3, situada em Lugar da Areia Branca, destaca-se pela sua localização privilegiada com vista para o mar, proporcionando um ambiente de tranquilidade e qualidade de vida superior. A propriedade, concebida para garantir o máximo de conforto e funcionalidade, está distribuída em três pisos, cuidadosamente planeados para otimizar cada espaço.
No Piso 1, encontra-se uma moderna cozinha de 17,19 m², completamente equipada com os mais recentes eletrodomésticos da Whirlpool, ou equivalentes, incluindo máquina de lavar e secar roupa, máquina de lavar loiça, fogão, exaustor, frigorífico, forno e micro-ondas. A sala de estar, com 46,04 m², é um espaço amplo e acolhedor, ideal para receber visitas ou relaxar em família, beneficiando de uma lareira com recuperador de calor Bosk Aero 70 e ar-condicionado Samsung. Este piso inclui ainda um WC social e uma área exterior com piscina privada, perfeita para desfrutar de momentos ao ar livre.
O Piso 2 é dedicado à zona privada da casa, onde se encontram três quartos espaçosos, todos com roupeiros embutidos. A suíte principal, com 21,54 m², inclui uma varanda privativa e uma casa de banho completa. O segundo quarto, com 19,06 m², também possui uma varanda, enquanto o terceiro quarto, com 16,44 m², oferece uma excelente área de repouso. Este piso conta ainda com um espaço para arrumos, que está preparado para a instalação de uma plataforma elevatória, garantindo assim que a moradia possa acomodar as necessidades de mobilidade reduzida, promovendo acessibilidade entre os pisos. Além disso, há uma casa de banho social de apoio aos quartos.
Na Cave, a moradia oferece uma garagem com capacidade para dois carros e uma arrecadação de 15,53 m², ideal para armazenar pertences adicionais.
Por fim, a Cobertura da casa dispõe de um terraço com vistas deslumbrantes para o mar, sendo o local perfeito para instalar um jacuzzi (pré-instalação já disponível) e criar um espaço de lazer exclusivo.
Esta moradia foi construída com materiais de alta qualidade, incluindo uma estrutura em betão armado e paredes exteriores com isolamento térmico eficiente. As fachadas são revestidas com materiais duráveis e modernos, e a caixilharia em alumínio lacado com corte térmico e vidros duplos assegura o conforto térmico e acústico. A proteção solar é garantida por estores motorizados em alumínio térmico.
Com uma localização invejável perto da Lourinhã e de serviços como restaurantes e comércio, esta moradia oferece uma oportunidade única para quem procura uma residência de luxo com vista para o mar, preparada para garantir conforto e acessibilidade a todos os seus habitantes.
Venha Visitar!!
Nuno Carrasqueiro
Bordallo Imobiliária
AMI - 21511
Panorama Estratégico Unipessoal, Lda
Composto por:
· 3 Quartos
· 4 Casas de Banho (2 com banheiras)
· 1 Sala de Estar
· 1 Cozinha
· 1 Piscina
· 1 Terraço
· 1 Garagem (para 3 carros)
· 1 Arrecadação
Extras:
Ar Condicionado: Marca Samsung, instalado na sala de estar.
Janelas Duplas Oscilo Batentes: Para maior conforto térmico e acústico.
Cozinha Equipada: Com eletrodomésticos da marca Whirlpool.
Torneiras de Qualidade: Zenit série Cubo ou GROHE da série Euroeco, Bauedge. ou equivalentes.
Bomba de Calor: Instalada para aquecimento eficiente da água.
Esta espetacular moradia T3, situada em Lugar da Areia Branca, destaca-se pela sua localização privilegiada com vista para o mar, proporcionando um ambiente de tranquilidade e qualidade de vida superior. A propriedade, concebida para garantir o máximo de conforto e funcionalidade, está distribuída em três pisos, cuidadosamente planeados para otimizar cada espaço.
No Piso 1, encontra-se uma moderna cozinha de 17,19 m², completamente equipada com os mais recentes eletrodomésticos da Whirlpool, ou equivalentes, incluindo máquina de lavar e secar roupa, máquina de lavar loiça, fogão, exaustor, frigorífico, forno e micro-ondas. A sala de estar, com 46,04 m², é um espaço amplo e acolhedor, ideal para receber visitas ou relaxar em família, beneficiando de uma lareira com recuperador de calor Bosk Aero 70 e ar-condicionado Samsung. Este piso inclui ainda um WC social e uma área exterior com piscina privada, perfeita para desfrutar de momentos ao ar livre.
O Piso 2 é dedicado à zona privada da casa, onde se encontram três quartos espaçosos, todos com roupeiros embutidos. A suíte principal, com 21,54 m², inclui uma varanda privativa e uma casa de banho completa. O segundo quarto, com 19,06 m², também possui uma varanda, enquanto o terceiro quarto, com 16,44 m², oferece uma excelente área de repouso. Este piso conta ainda com um espaço para arrumos, que está preparado para a instalação de uma plataforma elevatória, garantindo assim que a moradia possa acomodar as necessidades de mobilidade reduzida, promovendo acessibilidade entre os pisos. Além disso, há uma casa de banho social de apoio aos quartos.
Na Cave, a moradia oferece uma garagem com capacidade para dois carros e uma arrecadação de 15,53 m², ideal para armazenar pertences adicionais.
Por fim, a Cobertura da casa dispõe de um terraço com vistas deslumbrantes para o mar, sendo o local perfeito para instalar um jacuzzi (pré-instalação já disponível) e criar um espaço de lazer exclusivo.
Esta moradia foi construída com materiais de alta qualidade, incluindo uma estrutura em betão armado e paredes exteriores com isolamento térmico eficiente. As fachadas são revestidas com materiais duráveis e modernos, e a caixilharia em alumínio lacado com corte térmico e vidros duplos assegura o conforto térmico e acústico. A proteção solar é garantida por estores motorizados em alumínio térmico.
Com uma localização invejável perto da Lourinhã e de serviços como restaurantes e comércio, esta moradia oferece uma oportunidade única para quem procura uma residência de luxo com vista para o mar, preparada para garantir conforto e acessibilidade a todos os seus habitantes.
Venha Visitar!!
Nuno Carrasqueiro
Bordallo Imobiliária
AMI - 21511
Panorama Estratégico Unipessoal, Lda
Contact
House 3 Bedrooms
Leceia, Barcarena, Oeiras, Distrito de Lisboa
Under construction · 212m²
With Garage
buy
600.000 €
Sempre por Si!
*FOTOS MODELO*
Excelente oportunidade para viver numa zona calma perto de Lisboa e com boa rede de transportes.
Moradia V3 em banda situada em Barcarena, inserida em lote de 164 m2 com área de construção 212 m2
Esta magnifica moradia é composta por 3 pisos, com acabamentos de qualidade, ainda em fase de construção
Piso 0:
Amplo hall de entrada com 6m2
Hall comunicante com 4,5 m2
WC social
Sala ampla com recuperador de calor a lenha, servida de varanda
Cozinha com 12 m2 devidamente equipada
Piso 1:
Suíte com roupeiro embutido
Quarto de 10,35 m2 com varanda e roupeiro
Quarto de 12,60 m2 com roupeiro
WC completo
Cave:
Garagem com capacidade para 2 viaturas,
Área técnica e zona de arrumos
No exterior pode-se contar com um Jardim com zona de lazer e um lugar exterior para estacionamento.
EQUIPAMENTOS:
Ar Condicionado
Estores Térmicos Elétricos
Moradia Localizada em zona habitacional ,próxima de acesso à A5.
Aproveite para reservar o imóvel nesta fase e escolher a seu gosto alguns dos acabamentos.
*FOTOS MODELO*
Excelente oportunidade para viver numa zona calma perto de Lisboa e com boa rede de transportes.
Moradia V3 em banda situada em Barcarena, inserida em lote de 164 m2 com área de construção 212 m2
Esta magnifica moradia é composta por 3 pisos, com acabamentos de qualidade, ainda em fase de construção
Piso 0:
Amplo hall de entrada com 6m2
Hall comunicante com 4,5 m2
WC social
Sala ampla com recuperador de calor a lenha, servida de varanda
Cozinha com 12 m2 devidamente equipada
Piso 1:
Suíte com roupeiro embutido
Quarto de 10,35 m2 com varanda e roupeiro
Quarto de 12,60 m2 com roupeiro
WC completo
Cave:
Garagem com capacidade para 2 viaturas,
Área técnica e zona de arrumos
No exterior pode-se contar com um Jardim com zona de lazer e um lugar exterior para estacionamento.
EQUIPAMENTOS:
Ar Condicionado
Estores Térmicos Elétricos
Moradia Localizada em zona habitacional ,próxima de acesso à A5.
Aproveite para reservar o imóvel nesta fase e escolher a seu gosto alguns dos acabamentos.
Contact
House 3 Bedrooms
Arredores (Lourinhã), Lourinhã e Atalaia, Distrito de Lisboa
Under construction · 120m²
buy
495.000 €
The natural beauty of the Midwest region as your home!
NEW 3 bedroom single storey house under construction of Contemporary Architecture with swimming pool and excellent sun exposure, unobstructed views of the countryside, great areas and quality finishes, benefiting from a complete air conditioning system and solar panels.
Single-storey property, consisting of entrance hall, fully equipped 15m2 kitchen, living room with 25m2, suite of 13m2 with private bathroom of 5m2, two bedrooms, common bathroom of 6m2. It should be noted that all bedrooms benefit from built-in wardrobes.
Outside we have a garden and swimming pool, shed with barbecue, porch, outdoor parking and garage with capacity for 1 car.
Located 2 minutes from Lourinhã and 15 minutes from Torres Vedras, in a very quiet area with unobstructed views of the countryside and close proximity to the award-winning beaches of the central west area. Come and see it!
REF. 4817WT
* All information presented is not binding, does not dispense with confirmation by the mediator, as well as consultation of the property’s documentation *
.
. .
Lourinhã is a city known for its beaches, such as Praia da Areia Branca and Praia da Peralta, which attract tourists during the summer. The city is also known for its dinosaur fossils, and there is a museum dedicated to dinosaurs, the Lourinhã Museum, which is a popular tourist attraction.
.
. .
Mortgage? Without worries, we take care of the entire process until the day of the deed. Explain your situation to us and we will look for the bank that provides you with the best financing conditions.
.
. .
Energy certification? If you are thinking of selling or renting your property, know that the energy certificate is MANDATORY. And we, in partnership, take care of everything for you.
NEW 3 bedroom single storey house under construction of Contemporary Architecture with swimming pool and excellent sun exposure, unobstructed views of the countryside, great areas and quality finishes, benefiting from a complete air conditioning system and solar panels.
Single-storey property, consisting of entrance hall, fully equipped 15m2 kitchen, living room with 25m2, suite of 13m2 with private bathroom of 5m2, two bedrooms, common bathroom of 6m2. It should be noted that all bedrooms benefit from built-in wardrobes.
Outside we have a garden and swimming pool, shed with barbecue, porch, outdoor parking and garage with capacity for 1 car.
Located 2 minutes from Lourinhã and 15 minutes from Torres Vedras, in a very quiet area with unobstructed views of the countryside and close proximity to the award-winning beaches of the central west area. Come and see it!
REF. 4817WT
* All information presented is not binding, does not dispense with confirmation by the mediator, as well as consultation of the property’s documentation *
.
. .
Lourinhã is a city known for its beaches, such as Praia da Areia Branca and Praia da Peralta, which attract tourists during the summer. The city is also known for its dinosaur fossils, and there is a museum dedicated to dinosaurs, the Lourinhã Museum, which is a popular tourist attraction.
.
. .
Mortgage? Without worries, we take care of the entire process until the day of the deed. Explain your situation to us and we will look for the bank that provides you with the best financing conditions.
.
. .
Energy certification? If you are thinking of selling or renting your property, know that the energy certificate is MANDATORY. And we, in partnership, take care of everything for you.
Contact
See more Properties for Sale, Houses - House Under construction, in Distrito de Lisboa
Bedrooms
Zones
Can’t find the property you’re looking for?
