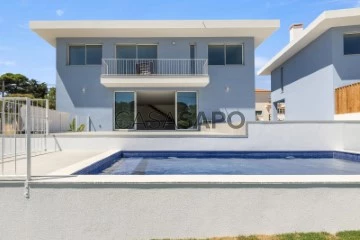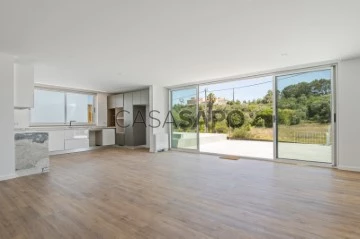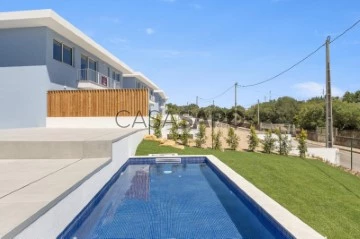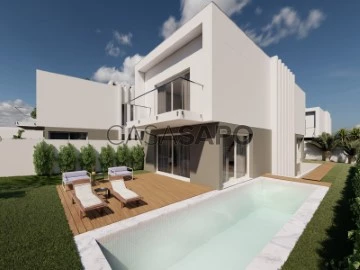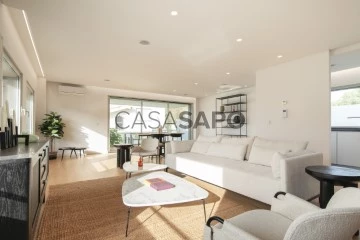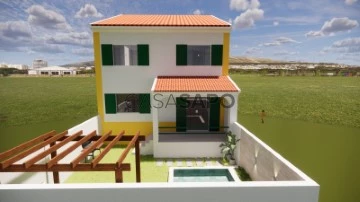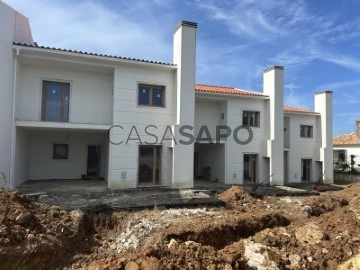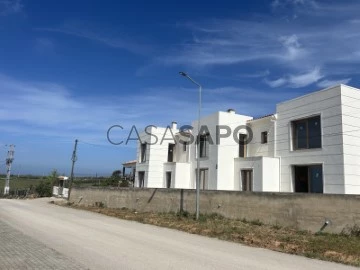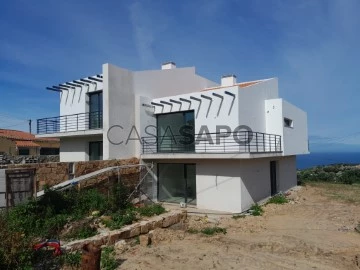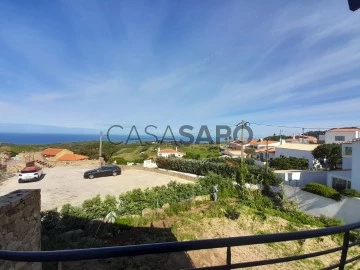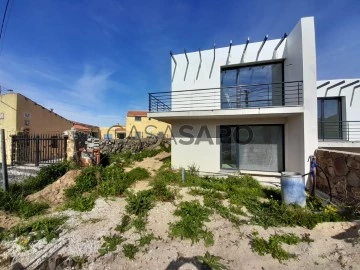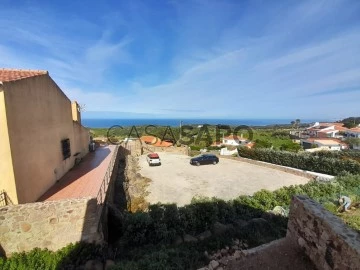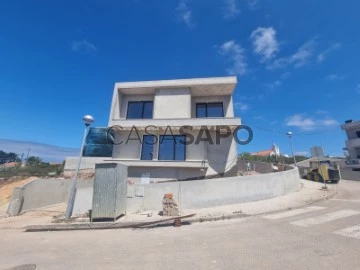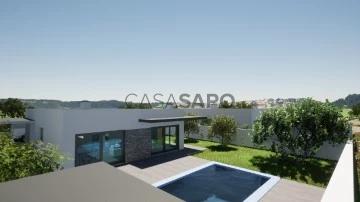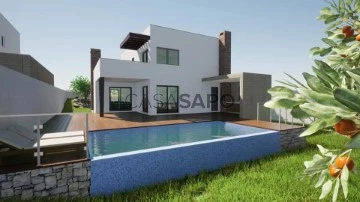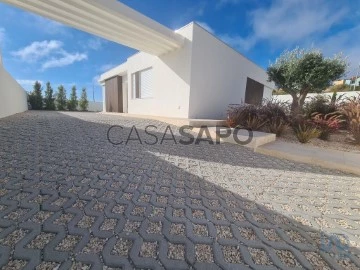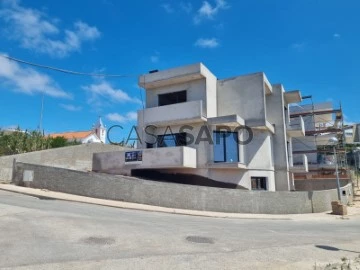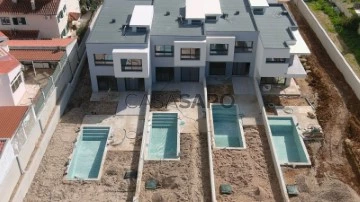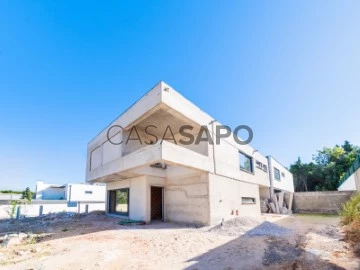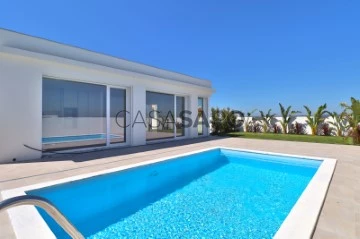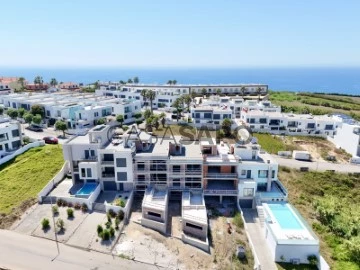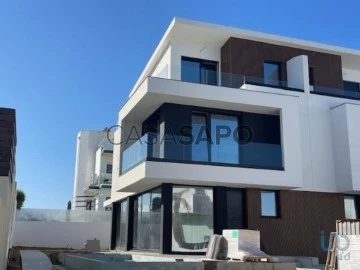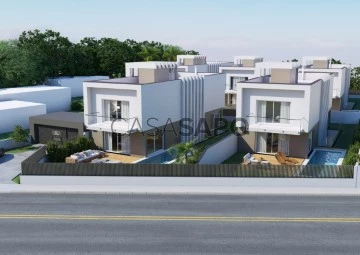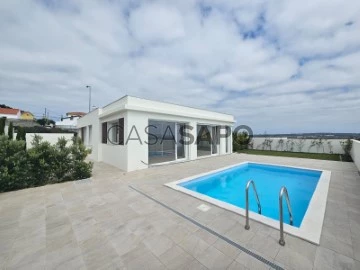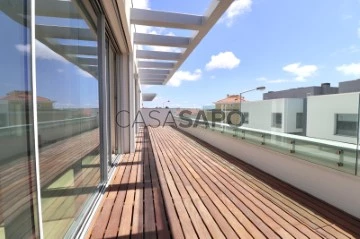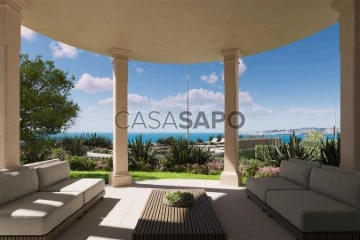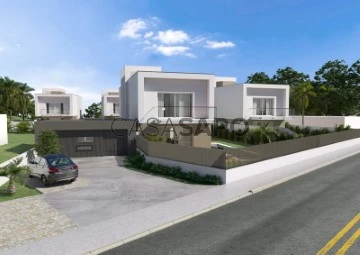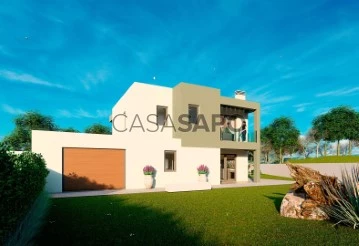Houses
3
Price
More filters
39 Properties for Sale, Houses - House 3 Bedrooms with Energy Certificate A, with more photos, Under construction, in Distrito de Lisboa
Order by
More photos
House 3 Bedrooms +1
Atrozela, Alcabideche, Cascais, Distrito de Lisboa
Under construction · 186m²
With Garage
buy
1.180.000 €
Villa, inserted in L’Ensemble, a private condominium composed by 5 villas, an exclusive condominium built with high aesthetic standards elements and a high construction quality, providing a unique lifestyle, on the border between a cosmopolitan life and the peace provided by the country life.
This villa is composed by 3 floors, comprises a total 718 sqm area, has a 327 sqm covered area and it is distributed as follows:
Entrance floor
- 40 sqm living room with a modern kitchen in open space, fully equipped with the highest quality household appliances and with direct access to the garden and the swimming pool´s area
- Social bathroom
First floor
-3 generous suites
Basement
-Parking space for 3 cars
-Interior room with bathroom
-wine cellar
- laundry area
The villa has an excellent sun exposure, with plenty of light and provides an experience where the union of the interior with the exterior space (that has a private swimming pool, terrace and a fantastic garden area) stands out.
L’Ensemble benefits from a privileged location between the Sintra-Cascais Natural Park and provides excellent accesses to the A5 and A16 motorways, being only a few minutes away from the best international schools in the Cascais/Sintra area, leisure and shopping areas.
A unique lifestyle between the country and the city.
Porta da Frente Christie’s is a real estate agency that has been operating in the market for more than two decades. Its focus lays on the highest quality houses and developments, not only in the selling market, but also in the renting market. The company was elected by the prestigious brand Christie’s - one of the most reputable auctioneers, Art institutions and Real Estate of the world - to be represented in Portugal, in the areas of Lisbon, Cascais, Oeiras, Sintra and Alentejo. The main purpose of Porta da Frente Christie’s is to offer a top-notch service to our customers.
This villa is composed by 3 floors, comprises a total 718 sqm area, has a 327 sqm covered area and it is distributed as follows:
Entrance floor
- 40 sqm living room with a modern kitchen in open space, fully equipped with the highest quality household appliances and with direct access to the garden and the swimming pool´s area
- Social bathroom
First floor
-3 generous suites
Basement
-Parking space for 3 cars
-Interior room with bathroom
-wine cellar
- laundry area
The villa has an excellent sun exposure, with plenty of light and provides an experience where the union of the interior with the exterior space (that has a private swimming pool, terrace and a fantastic garden area) stands out.
L’Ensemble benefits from a privileged location between the Sintra-Cascais Natural Park and provides excellent accesses to the A5 and A16 motorways, being only a few minutes away from the best international schools in the Cascais/Sintra area, leisure and shopping areas.
A unique lifestyle between the country and the city.
Porta da Frente Christie’s is a real estate agency that has been operating in the market for more than two decades. Its focus lays on the highest quality houses and developments, not only in the selling market, but also in the renting market. The company was elected by the prestigious brand Christie’s - one of the most reputable auctioneers, Art institutions and Real Estate of the world - to be represented in Portugal, in the areas of Lisbon, Cascais, Oeiras, Sintra and Alentejo. The main purpose of Porta da Frente Christie’s is to offer a top-notch service to our customers.
Contact
House 3 Bedrooms +1
Atrozela, Alcabideche, Cascais, Distrito de Lisboa
Under construction · 187m²
With Garage
buy
1.150.000 €
Villa, inserted in L’Ensemble, a private condominium composed by 5 villas, an exclusive condominium built with high aesthetic standards elements and a high construction quality, providing a unique lifestyle, on the border between a cosmopolitan life and the peace provided by the country life.
This villa is composed by 3 floors, comprises a total 718 sqm area, has a 327 sqm covered area and it is distributed as follows:
Entrance floor
- 40 sqm living room with a modern kitchen in open space, fully equipped with the highest quality household appliances and with direct access to the garden and the swimming pool´s area
- Social bathroom
First floor
-3 generous suites
Basement
-Parking space for 3 cars
-Interior room with bathroom
-wine cellar
- laundry area
The villa has an excellent sun exposure, with plenty of light and provides an experience where the union of the interior with the exterior space (that has a private swimming pool, terrace and a fantastic garden area) stands out.
L’Ensemble benefits from a privileged location between the Sintra-Cascais Natural Park and provides excellent accesses to the A5 and A16 motorways, being only a few minutes away from the best international schools in the Cascais/Sintra area, leisure and shopping areas.
A unique lifestyle between the country and the city.
Porta da Frente Christie’s is a real estate agency that has been operating in the market for more than two decades. Its focus lays on the highest quality houses and developments, not only in the selling market, but also in the renting market. The company was elected by the prestigious brand Christie’s - one of the most reputable auctioneers, Art institutions and Real Estate of the world - to be represented in Portugal, in the areas of Lisbon, Cascais, Oeiras, Sintra and Alentejo. The main purpose of Porta da Frente Christie’s is to offer a top-notch service to our customers.
This villa is composed by 3 floors, comprises a total 718 sqm area, has a 327 sqm covered area and it is distributed as follows:
Entrance floor
- 40 sqm living room with a modern kitchen in open space, fully equipped with the highest quality household appliances and with direct access to the garden and the swimming pool´s area
- Social bathroom
First floor
-3 generous suites
Basement
-Parking space for 3 cars
-Interior room with bathroom
-wine cellar
- laundry area
The villa has an excellent sun exposure, with plenty of light and provides an experience where the union of the interior with the exterior space (that has a private swimming pool, terrace and a fantastic garden area) stands out.
L’Ensemble benefits from a privileged location between the Sintra-Cascais Natural Park and provides excellent accesses to the A5 and A16 motorways, being only a few minutes away from the best international schools in the Cascais/Sintra area, leisure and shopping areas.
A unique lifestyle between the country and the city.
Porta da Frente Christie’s is a real estate agency that has been operating in the market for more than two decades. Its focus lays on the highest quality houses and developments, not only in the selling market, but also in the renting market. The company was elected by the prestigious brand Christie’s - one of the most reputable auctioneers, Art institutions and Real Estate of the world - to be represented in Portugal, in the areas of Lisbon, Cascais, Oeiras, Sintra and Alentejo. The main purpose of Porta da Frente Christie’s is to offer a top-notch service to our customers.
Contact
House 3 Bedrooms Triplex
Cascais e Estoril, Distrito de Lisboa
Under construction · 410m²
With Garage
buy
2.250.000 €
3 bedroom villa with 410 m2 of interior area, a garden of 367 m2 with swimming pool and garage with storage area, inserted in a new private condominium to be born in the village of Juso. 5 minutes from Guincho beach and the center of Cascais.
Composed of 5 villas, with architecture and contemporary characteristics, high quality of construction and finishes, privilege natural light and family experience.
All villas consist of two floors and a basement. With private gross areas between 336 and 346 m2. Equipped with large areas with gardens and private pools, they guarantee all comfort and privacy.
A luxurious atmosphere with carefully planned interior spaces, which feature high quality materials and attention to finishes and every detail.
Villas are equipped with sustainable technologies such as underfloor heating and solar panels, providing quality and comfort.
Situated in the village of Juso, a residential neighborhood that offers tranquility and quality of life. The condominium has a perfect location, five minutes from Guincho Beach and the center of Cascais, has all the necessary amenities to live.
Come and meet him.
Castelhana is a Portuguese real estate agency present in the domestic market for over 20 years, specialized in prime residential real estate and recognized for the launch of some of the most distinguished developments in Portugal.
Founded in 1999, Castelhana provides a full service in business brokerage. We are specialists in investment and in the commercialization of real estate.
In Lisbon, in Chiado, one of the most emblematic and traditional areas of the capital. In Porto, we are based in Foz Do Douro, one of the noblest places in the city and in the Algarve region next to the renowned Vilamoura Marina.
We are waiting for you. We have a team available to give you the best support in your next real estate investment.
Contact us!
Composed of 5 villas, with architecture and contemporary characteristics, high quality of construction and finishes, privilege natural light and family experience.
All villas consist of two floors and a basement. With private gross areas between 336 and 346 m2. Equipped with large areas with gardens and private pools, they guarantee all comfort and privacy.
A luxurious atmosphere with carefully planned interior spaces, which feature high quality materials and attention to finishes and every detail.
Villas are equipped with sustainable technologies such as underfloor heating and solar panels, providing quality and comfort.
Situated in the village of Juso, a residential neighborhood that offers tranquility and quality of life. The condominium has a perfect location, five minutes from Guincho Beach and the center of Cascais, has all the necessary amenities to live.
Come and meet him.
Castelhana is a Portuguese real estate agency present in the domestic market for over 20 years, specialized in prime residential real estate and recognized for the launch of some of the most distinguished developments in Portugal.
Founded in 1999, Castelhana provides a full service in business brokerage. We are specialists in investment and in the commercialization of real estate.
In Lisbon, in Chiado, one of the most emblematic and traditional areas of the capital. In Porto, we are based in Foz Do Douro, one of the noblest places in the city and in the Algarve region next to the renowned Vilamoura Marina.
We are waiting for you. We have a team available to give you the best support in your next real estate investment.
Contact us!
Contact
House 3 Bedrooms
Quinta das Patinhas, Cascais e Estoril, Distrito de Lisboa
Under construction · 200m²
With Garage
buy
1.380.000 €
Fantastic villas, inserted in luxury development, which stand out for modernity and superior quality finishes.
Villas with 200 m2 of private area, are divided as follows:
Floor -1:
Garage (48 m2);
Storage (5 m2);
Floor 0:
Kitchenette (8.45m2);
Common room (52 m2) with access to terrace and garden with private pool;
I.S;
Garden (78m2)
Floor 1:
Suite (18.70 m2) with terrace access (25 m2);
Room 1 (12 m2) and Room 2 (12 m2) with access to terrace;
I.S. support for rooms 1 and 2;
Villas located in an exclusive neighborhood of cascais, next to reputable schools and with quick access to the A5 and A16 highways, as well as commercial area and hospital.
They are located 10 minutes from Guincho beach and the Historic Center of Cascais, which makes this condominium ideal for family life.
Villas with 200 m2 of private area, are divided as follows:
Floor -1:
Garage (48 m2);
Storage (5 m2);
Floor 0:
Kitchenette (8.45m2);
Common room (52 m2) with access to terrace and garden with private pool;
I.S;
Garden (78m2)
Floor 1:
Suite (18.70 m2) with terrace access (25 m2);
Room 1 (12 m2) and Room 2 (12 m2) with access to terrace;
I.S. support for rooms 1 and 2;
Villas located in an exclusive neighborhood of cascais, next to reputable schools and with quick access to the A5 and A16 highways, as well as commercial area and hospital.
They are located 10 minutes from Guincho beach and the Historic Center of Cascais, which makes this condominium ideal for family life.
Contact
House 3 Bedrooms
Mafra, Distrito de Lisboa
Under construction · 110m²
With Garage
buy
430.000 €
We present a new housing opportunity next to the village of Mafra.
This project is a 3 bedroom villa that stands out for its traditional architecture with garden and pool space, ideal for those looking for comfort and quality of life.
Check out the details of this property:
- Private Pool: Perfect for hot days, ensuring moments of leisure and relaxation.
- Garden: A green space to relax, play with the kids, or grow a garden.
- Barbecue Area: Ideal for receiving friends and family for moments of conviviality.
Solar Array:
- East/West: Benefiting from excellent sun exposure throughout the day, this villa offers natural light and cosy environments.
~
Privileged Location:
- Located in an area of villas with green spaces, close to the village of Mafra.
- Close to schools, local shops and with easy access to the A21.
Housing Distribution:
Floor -1:
- Garage: Parking area.
-TOILET.
- Laundry area.
Floor 0:
- Entrance hall;
- Modern Kitchen: Fully equipped and integrated into the living and dining room, with direct access to the garden;
- Social WC
Floor 1:
- East Suite with privileged view.
- Two bedrooms to the west with fitted wardrobes.
- Support toilet.
This villa is an excellent option for those who want to live in a quiet environment and close to all amenities. Come and see this innovative project and plan your future home in Mafra!
Deadline for completion of the work: August 2025
Do you need a mortgage? As we are credit intermediaries duly authorised by Banco de Portugal Nº 0001320, we take care of your entire financing process, always with the best solutions on the market, without bureaucracy and without costs. When do you want to start your moves?
The information provided, although accurate, is for informational purposes only and therefore cannot be considered binding and is subject to change. For more information, please contact: (+ (phone) milCasas Mafra Agency/ Ericeira.
This project is a 3 bedroom villa that stands out for its traditional architecture with garden and pool space, ideal for those looking for comfort and quality of life.
Check out the details of this property:
- Private Pool: Perfect for hot days, ensuring moments of leisure and relaxation.
- Garden: A green space to relax, play with the kids, or grow a garden.
- Barbecue Area: Ideal for receiving friends and family for moments of conviviality.
Solar Array:
- East/West: Benefiting from excellent sun exposure throughout the day, this villa offers natural light and cosy environments.
~
Privileged Location:
- Located in an area of villas with green spaces, close to the village of Mafra.
- Close to schools, local shops and with easy access to the A21.
Housing Distribution:
Floor -1:
- Garage: Parking area.
-TOILET.
- Laundry area.
Floor 0:
- Entrance hall;
- Modern Kitchen: Fully equipped and integrated into the living and dining room, with direct access to the garden;
- Social WC
Floor 1:
- East Suite with privileged view.
- Two bedrooms to the west with fitted wardrobes.
- Support toilet.
This villa is an excellent option for those who want to live in a quiet environment and close to all amenities. Come and see this innovative project and plan your future home in Mafra!
Deadline for completion of the work: August 2025
Do you need a mortgage? As we are credit intermediaries duly authorised by Banco de Portugal Nº 0001320, we take care of your entire financing process, always with the best solutions on the market, without bureaucracy and without costs. When do you want to start your moves?
The information provided, although accurate, is for informational purposes only and therefore cannot be considered binding and is subject to change. For more information, please contact: (+ (phone) milCasas Mafra Agency/ Ericeira.
Contact
House 3 Bedrooms
Boa Vista, A dos Cunhados e Maceira, Torres Vedras, Distrito de Lisboa
Under construction · 134m²
buy
378.000 €
Fantastic 3 bedroom villa with modern architecture and sea views. It is under construction.
READY WITH TURNKEY!
Excellent sun exposure and unobstructed views. Located in Valongo, a quiet village with easy access to the beaches. Located on the Silver Coast, 1km from Santa Rita Beach and Porto Novo that allows access through nature trails and close to the beautiful beaches of Santa Cruz perfect for lovers of surfing and other water sports.
The villa is close to A-dos-Cunhados, a village where you will find all the necessary services - from the supermarket to banks and post office. The public schools and Externato Penafirme are very close. In about 8 minutes you can get on the A8 and head towards Lisbon, which is only 40 minutes away, or quickly head to Torres Vedras, about 15 minutes away.
House consisting of 2 floors.
On the ground floor you will find:
-Porch with barbecue
-Entrance hall
-Fully equipped kitchen with high quality equipment.
-Spacious living room with access to the garden
-Bathroom with shower
-Collection
On the 1st Floor
-Rooms hall
-WC with bathtub
-2 bedrooms with fitted wardrobes, one of them with balcony
-Very spacious suite with dressing room, bathroom with bathtub, balcony with wonderful view
For your comfort:
- Video intercom
- All rooms have Mitsubishi air conditioning;
- Pre-installation for solar panel, assists in hot water with 300l water heater
- The kitchen is equipped with oven, stove, fridge, dishwasher and a wonderful Silestone worktop;
- PVC windows, with thermal and acoustic insulation, with tilt-and-turn
- Electric blinds
- It will have 2 parking spaces;
- Pre-installation for electric vehicle charging.
Contact us at: (telephone) Call to the national landline)
Don’t miss the opportunity and book your visit! We are close to you.
READY WITH TURNKEY!
Excellent sun exposure and unobstructed views. Located in Valongo, a quiet village with easy access to the beaches. Located on the Silver Coast, 1km from Santa Rita Beach and Porto Novo that allows access through nature trails and close to the beautiful beaches of Santa Cruz perfect for lovers of surfing and other water sports.
The villa is close to A-dos-Cunhados, a village where you will find all the necessary services - from the supermarket to banks and post office. The public schools and Externato Penafirme are very close. In about 8 minutes you can get on the A8 and head towards Lisbon, which is only 40 minutes away, or quickly head to Torres Vedras, about 15 minutes away.
House consisting of 2 floors.
On the ground floor you will find:
-Porch with barbecue
-Entrance hall
-Fully equipped kitchen with high quality equipment.
-Spacious living room with access to the garden
-Bathroom with shower
-Collection
On the 1st Floor
-Rooms hall
-WC with bathtub
-2 bedrooms with fitted wardrobes, one of them with balcony
-Very spacious suite with dressing room, bathroom with bathtub, balcony with wonderful view
For your comfort:
- Video intercom
- All rooms have Mitsubishi air conditioning;
- Pre-installation for solar panel, assists in hot water with 300l water heater
- The kitchen is equipped with oven, stove, fridge, dishwasher and a wonderful Silestone worktop;
- PVC windows, with thermal and acoustic insulation, with tilt-and-turn
- Electric blinds
- It will have 2 parking spaces;
- Pre-installation for electric vehicle charging.
Contact us at: (telephone) Call to the national landline)
Don’t miss the opportunity and book your visit! We are close to you.
Contact
House 3 Bedrooms
Boa Vista, A dos Cunhados e Maceira, Torres Vedras, Distrito de Lisboa
Under construction · 134m²
buy
385.000 €
Fantastic 3 bedroom villa with modern architecture and sea views. It is under construction.
READY WITH TURNKEY!
Excellent sun exposure and unobstructed views. Located in Valongo, a quiet village with easy access to the beaches. Located on the Silver Coast, 1km from Santa Rita Beach and Porto Novo that allows access through nature trails and close to the beautiful beaches of Santa Cruz perfect for lovers of surfing and other water sports.
The villa is close to A-dos-Cunhados, a village where you will find all the necessary services - from the supermarket to banks and post office. The public schools and Externato Penafirme are very close. In about 8 minutes you can get on the A8 and head towards Lisbon, which is only 40 minutes away, or quickly head to Torres Vedras, about 15 minutes away.
House consisting of 2 floors.
On the ground floor you will find:
-Porch with barbecue
-Entrance hall
-Fully equipped kitchen with high quality equipment.
-Spacious living room with access to the garden
-Bathroom with shower
-Collection
On the 1st Floor
-Rooms hall
-WC with bathtub
-2 bedrooms with fitted wardrobes, one of them with balcony
-Very spacious suite with dressing room, bathroom with bathtub, balcony with wonderful view
For your comfort:
- Video intercom
- All rooms have Mitsubishi air conditioning;
- Pre-installation for solar panel, assists in hot water with 300l water heater
- The kitchen is equipped with oven, stove, fridge, dishwasher and a wonderful Silestone worktop;
- PVC windows, with thermal and acoustic insulation, with tilt-and-turn
- Electric blinds
- It will have 2 parking spaces;
- Pre-installation for electric vehicle charging.
Contact us at: (telephone) Call to the national landline)
Don’t miss the opportunity and book your visit! We are close to you.
READY WITH TURNKEY!
Excellent sun exposure and unobstructed views. Located in Valongo, a quiet village with easy access to the beaches. Located on the Silver Coast, 1km from Santa Rita Beach and Porto Novo that allows access through nature trails and close to the beautiful beaches of Santa Cruz perfect for lovers of surfing and other water sports.
The villa is close to A-dos-Cunhados, a village where you will find all the necessary services - from the supermarket to banks and post office. The public schools and Externato Penafirme are very close. In about 8 minutes you can get on the A8 and head towards Lisbon, which is only 40 minutes away, or quickly head to Torres Vedras, about 15 minutes away.
House consisting of 2 floors.
On the ground floor you will find:
-Porch with barbecue
-Entrance hall
-Fully equipped kitchen with high quality equipment.
-Spacious living room with access to the garden
-Bathroom with shower
-Collection
On the 1st Floor
-Rooms hall
-WC with bathtub
-2 bedrooms with fitted wardrobes, one of them with balcony
-Very spacious suite with dressing room, bathroom with bathtub, balcony with wonderful view
For your comfort:
- Video intercom
- All rooms have Mitsubishi air conditioning;
- Pre-installation for solar panel, assists in hot water with 300l water heater
- The kitchen is equipped with oven, stove, fridge, dishwasher and a wonderful Silestone worktop;
- PVC windows, with thermal and acoustic insulation, with tilt-and-turn
- Electric blinds
- It will have 2 parking spaces;
- Pre-installation for electric vehicle charging.
Contact us at: (telephone) Call to the national landline)
Don’t miss the opportunity and book your visit! We are close to you.
Contact
House 3 Bedrooms Duplex
Azoia, Colares, Sintra, Distrito de Lisboa
Under construction · 351m²
With Garage
buy
890.000 €
Excellent 3 bedroom semi-detached house under construction, contemporary architecture in Azóia. The villa is set in a plot of 600 m2 with garden, pergola garage, patio for 3 cars (2 in front of the entrance of the house and 1 side). The location is Top, both in the tranquillity of the place and in the frontal view of the sea, next to Cabo da Roca, the westernmost point of Continental Europe, it is part of the Sintra-Cascais natural park, with a breathtaking view of this cliff of 150 m2, being one of the most striking points of the Portuguese Coast. The sun exposure of the villa is fantastic, East/West and the combination between Sea and Mountain is perfect.
The villa is divided into 2 floors as follows:
Ground floor consisting of:
One entrance hall and vertical circulation - 14.30 m2
One common room - 26.40 m2
A fully equipped Open Space Kitchen - 9.15 m2
A Laundry Room - 7.50 m2
A Service Hall - 1.70 m2
A full bathroom - 2.30 m2
1st Floor consisting of:
A Hall of Bedrooms - 4.50 m2
One Suite - 16.15 m2, bathroom with shower base - 6.40 m2 and access to a balcony with 8.45 m2
1 Bedroom - 16.10 m2 with access to L-shaped balcony, with 12.45 m2
One Bedroom - 12.05 m2 and access to communal balcony - 8.45 m2
A full bathroom with shower tray, to support the rooms - 5.60 m2
The surroundings of the place, allow you to enjoy a quiet life, close to small shops, restaurants, 10 minutes from Guincho beach, 5 minutes from Malveira da Serra, national and international schools, easy access to the centre of Cascais, A5, Marginal, etc.
Book your visit now.
Features:
Solar Panels
Pre - installation of Air Conditioner
Armored Door
Thermo-lacquered aluminium frames in dark grey, with thermal cut and double glazing
Automatic Gate
Fully Equipped Kitchen
Garden
Front view of the sea, Cabo da Roca view
The villa is divided into 2 floors as follows:
Ground floor consisting of:
One entrance hall and vertical circulation - 14.30 m2
One common room - 26.40 m2
A fully equipped Open Space Kitchen - 9.15 m2
A Laundry Room - 7.50 m2
A Service Hall - 1.70 m2
A full bathroom - 2.30 m2
1st Floor consisting of:
A Hall of Bedrooms - 4.50 m2
One Suite - 16.15 m2, bathroom with shower base - 6.40 m2 and access to a balcony with 8.45 m2
1 Bedroom - 16.10 m2 with access to L-shaped balcony, with 12.45 m2
One Bedroom - 12.05 m2 and access to communal balcony - 8.45 m2
A full bathroom with shower tray, to support the rooms - 5.60 m2
The surroundings of the place, allow you to enjoy a quiet life, close to small shops, restaurants, 10 minutes from Guincho beach, 5 minutes from Malveira da Serra, national and international schools, easy access to the centre of Cascais, A5, Marginal, etc.
Book your visit now.
Features:
Solar Panels
Pre - installation of Air Conditioner
Armored Door
Thermo-lacquered aluminium frames in dark grey, with thermal cut and double glazing
Automatic Gate
Fully Equipped Kitchen
Garden
Front view of the sea, Cabo da Roca view
Contact
House 3 Bedrooms Duplex
Azoia, Colares, Sintra, Distrito de Lisboa
Under construction · 351m²
With Garage
buy
790.000 €
Excellent 3 bedroom semi-detached house under construction, contemporary architecture in Azóia. The villa is set on a plot of 300 m2 with garden, pergola garage, patio for 2 cars. The location is Top, both in the tranquillity of the place and in the Sea View, next to Cabo da Roca, the westernmost point of Continental Europe, it is part of the Sintra-Cascais natural park, with a breathtaking view of this cliff of 150 m2, being one of the most striking points of the Portuguese Coast.
The sun exposure of the villa is fantastic, East/West and the combination between Sea and Mountain is perfect.
The villa is divided into 2 floors as follows:
Ground floor consisting of:
Entrance hall and vertical circulation - 14.30 m2
One common room - 26.40 m2
A fully equipped Open Space Kitchen - 9.15 m2
A Laundry Room - 7.50 m2
A Service Hall - 1.70 m2
A full bathroom - 2.30 m2
1st Floor consisting of:
A Hall of Bedrooms - 4.50 m2
One Suite - 16.15 m2, Bathroom with shower base - 6.40 m2 and access to a balcony with 8.45 m2
One Bedroom - 16.10 m2 with access to L-shaped balcony, with 12.45 m2
One Bedroom - 12.05 m2 and access to Communal Balcony - 8.45 m2
A full bathroom with shower tray, to support the rooms - 5.60 m2
The surroundings of the place, allow you to enjoy a quiet life, close to small shops, restaurants, 10 minutes from Guincho beach, 5 minutes from Malveira da Serra, national and international schools, easy access to the centre of Cascais, A5, Marginal, etc.
Book your visit now.
Features:
Solar Panels
Pre - installation of Air Conditioner
Armored Door
Thermo-lacquered aluminium frames in dark grey, with thermal cut and double glazing
Automatic Gate
Fully Equipped Kitchen
Garden
Front view of the sea, Cabo da Roca view
The sun exposure of the villa is fantastic, East/West and the combination between Sea and Mountain is perfect.
The villa is divided into 2 floors as follows:
Ground floor consisting of:
Entrance hall and vertical circulation - 14.30 m2
One common room - 26.40 m2
A fully equipped Open Space Kitchen - 9.15 m2
A Laundry Room - 7.50 m2
A Service Hall - 1.70 m2
A full bathroom - 2.30 m2
1st Floor consisting of:
A Hall of Bedrooms - 4.50 m2
One Suite - 16.15 m2, Bathroom with shower base - 6.40 m2 and access to a balcony with 8.45 m2
One Bedroom - 16.10 m2 with access to L-shaped balcony, with 12.45 m2
One Bedroom - 12.05 m2 and access to Communal Balcony - 8.45 m2
A full bathroom with shower tray, to support the rooms - 5.60 m2
The surroundings of the place, allow you to enjoy a quiet life, close to small shops, restaurants, 10 minutes from Guincho beach, 5 minutes from Malveira da Serra, national and international schools, easy access to the centre of Cascais, A5, Marginal, etc.
Book your visit now.
Features:
Solar Panels
Pre - installation of Air Conditioner
Armored Door
Thermo-lacquered aluminium frames in dark grey, with thermal cut and double glazing
Automatic Gate
Fully Equipped Kitchen
Garden
Front view of the sea, Cabo da Roca view
Contact
House 3 Bedrooms Triplex
Ericeira, Mafra, Distrito de Lisboa
Under construction · 146m²
With Garage
buy
830.000 €
Detached house in a new urbanisation with countryside views
The villa has 3 floors and is set in a 320m2 corner plot with a garden around it.
Floor -1: garage with 65.95m2
Floor 0: entrance hall, bathroom with shower, living room with access to a balcony and fully equipped kitchen with access to the outside
1st floor: hallway to bedrooms, two bedrooms with wardrobes and access to balconies, full bathroom to support the bedrooms and suite with bathroom with bathtub, closet and balcony.
Outside: barbecue next to the kitchen, garden and patio.
Equipment in the property: air conditioning, central vacuum system, 300L thermosyphon double solar panel, video intercom, electric thermal shutters, alarm, HD4 surveillance camera with 4 units and recorder connected to Wi-Fi, double flow VMC, electric heating in all bathrooms and water return system.
Kitchen equipment: washing machine, dishwasher, extractor fan, microwave, induction hob, oven and combi (all Bosch).
The villa has 3 floors and is set in a 320m2 corner plot with a garden around it.
Floor -1: garage with 65.95m2
Floor 0: entrance hall, bathroom with shower, living room with access to a balcony and fully equipped kitchen with access to the outside
1st floor: hallway to bedrooms, two bedrooms with wardrobes and access to balconies, full bathroom to support the bedrooms and suite with bathroom with bathtub, closet and balcony.
Outside: barbecue next to the kitchen, garden and patio.
Equipment in the property: air conditioning, central vacuum system, 300L thermosyphon double solar panel, video intercom, electric thermal shutters, alarm, HD4 surveillance camera with 4 units and recorder connected to Wi-Fi, double flow VMC, electric heating in all bathrooms and water return system.
Kitchen equipment: washing machine, dishwasher, extractor fan, microwave, induction hob, oven and combi (all Bosch).
Contact
House 3 Bedrooms
Reguengo Grande, Lourinhã, Distrito de Lisboa
Under construction · 160m²
With Garage
buy
375.000 €
Introducing a spectacular modernist 3 bedroom, 2 bathroom ground-floor villa with private swimming pool in the Silver Coast of Portugal, very close to Lourinhã and Peniche - The epitome of Portuguese modern living.
Unveiling an architectural masterpiece nestled at the edge of a quintessentially peaceful Portuguese village. Your search for a tranquil oasis ends here.
Location, Location, Location
Situated just a few minutes away from local coffee shops and mini market, this detached villa allows you to immerse in authentic Portuguese culture while offering the convenience you seek. Moreover, the small town of Lourinhã and the bustling town of Peniche are a mere 10 to 15 minute drive away, providing you with an array of dining, shopping, and entertainment options. To add a cherry on top, Lisbon’s International Airport is just under an hour’s drive, making this the perfect spot for jet-setters.
Property Features
Expansive Plot: The villa is set on an ample 538 sqm plot, presenting you with endless opportunities for outdoor living and entertaining.
Private Pool Paradise: Revel in your very own swimming pool sanctuary, accessible directly from the living room. Dip your toes, take a plunge, and let the stresses of everyday life simply melt away.
Elegantly Designed Spaces: Featuring 3 lavish bedrooms, including a large en-suite with its own dressing area, this villa is the perfect setting for relaxation and rejuvenation. An additional bathroom ensures no compromises on comfort.
Open-Plan Living: The large open-space living room seamlessly integrates with the kitchen, serving as the perfect backdrop for memorable gatherings and culinary adventures.
Garden Access from Every Room: Every room in the villa offers direct access to the lush garden area, blurring the lines between indoor comfort and outdoor serenity.
Functional Features: The property also boasts a garage and an external utility room, offering utmost practicality without compromising on style.
This modernist ground-floor villa offers not just a home, but a lifestyle. Experience the ultimate blend of modernism and convenience.
Don’t miss out on this rare opportunity to own your slice of Portuguese paradise.
Book a viewing today and step into a world of unmatched elegance and comfort.
Unveiling an architectural masterpiece nestled at the edge of a quintessentially peaceful Portuguese village. Your search for a tranquil oasis ends here.
Location, Location, Location
Situated just a few minutes away from local coffee shops and mini market, this detached villa allows you to immerse in authentic Portuguese culture while offering the convenience you seek. Moreover, the small town of Lourinhã and the bustling town of Peniche are a mere 10 to 15 minute drive away, providing you with an array of dining, shopping, and entertainment options. To add a cherry on top, Lisbon’s International Airport is just under an hour’s drive, making this the perfect spot for jet-setters.
Property Features
Expansive Plot: The villa is set on an ample 538 sqm plot, presenting you with endless opportunities for outdoor living and entertaining.
Private Pool Paradise: Revel in your very own swimming pool sanctuary, accessible directly from the living room. Dip your toes, take a plunge, and let the stresses of everyday life simply melt away.
Elegantly Designed Spaces: Featuring 3 lavish bedrooms, including a large en-suite with its own dressing area, this villa is the perfect setting for relaxation and rejuvenation. An additional bathroom ensures no compromises on comfort.
Open-Plan Living: The large open-space living room seamlessly integrates with the kitchen, serving as the perfect backdrop for memorable gatherings and culinary adventures.
Garden Access from Every Room: Every room in the villa offers direct access to the lush garden area, blurring the lines between indoor comfort and outdoor serenity.
Functional Features: The property also boasts a garage and an external utility room, offering utmost practicality without compromising on style.
This modernist ground-floor villa offers not just a home, but a lifestyle. Experience the ultimate blend of modernism and convenience.
Don’t miss out on this rare opportunity to own your slice of Portuguese paradise.
Book a viewing today and step into a world of unmatched elegance and comfort.
Contact
House 3 Bedrooms Duplex
São Bartolomeu dos Galegos e Moledo, Lourinhã, Distrito de Lisboa
Under construction · 186m²
With Garage
buy
475.000 €
Modern and luxurious villa that enjoys a superb hilltop position with views over the countryside.
This house is more than a house. This was designed to provide greater comfort and well-being and also take advantage of one of the main elements in which they are located, nature.
Located in the charming Silvercoast, the villa has 2 floors, with 3 bedrooms en suite, one on the ground floor, and two on the 1st floor with access to the terrace, living room, dining room and open space kitchen, kitchen equipped with hob, oven, extractor fan, refrigerator and dishwasher.
Outside there is a garden with a private pool and barbecue.
Excellent finishes and noble materials, great potential for rentals, given its location, excellent opportunity!
Nearby are the beautiful historic towns of Óbidos, Caldas da Rainha and Peniche, a fishing town famous for its surfing and excellent seafood restaurants. Lourinhã a picturesque village is just 5 minutes away by car, where you can find market, supermarkets, banks, schools, restaurants and cafes. There are many activities available nearby including water sports, horse riding and go-karting to name a few.
For golf lovers, we are located close to 5 golf courses, just 20/30 minutes away.
45 minutes by car from Lisbon Airport.
This house is more than a house. This was designed to provide greater comfort and well-being and also take advantage of one of the main elements in which they are located, nature.
Located in the charming Silvercoast, the villa has 2 floors, with 3 bedrooms en suite, one on the ground floor, and two on the 1st floor with access to the terrace, living room, dining room and open space kitchen, kitchen equipped with hob, oven, extractor fan, refrigerator and dishwasher.
Outside there is a garden with a private pool and barbecue.
Excellent finishes and noble materials, great potential for rentals, given its location, excellent opportunity!
Nearby are the beautiful historic towns of Óbidos, Caldas da Rainha and Peniche, a fishing town famous for its surfing and excellent seafood restaurants. Lourinhã a picturesque village is just 5 minutes away by car, where you can find market, supermarkets, banks, schools, restaurants and cafes. There are many activities available nearby including water sports, horse riding and go-karting to name a few.
For golf lovers, we are located close to 5 golf courses, just 20/30 minutes away.
45 minutes by car from Lisbon Airport.
Contact
House 3 Bedrooms
Lourinhã e Atalaia, Distrito de Lisboa
Under construction · 120m²
buy
495.000 €
BECAUSE YOU DESERVE IT! SPECIAL 3-BEDROOM VILLA FOR YOU!
This is the villa you’ve been looking for, where high quality construction is combined with a careful choice of materials and a great sense of aesthetics. (Plot 51)
It benefits from excellent sun exposure throughout all day, allowing you to enjoy the great light inside and moments of pleasant leisure in the pool area and in the beautiful private garden spaces that surround it.
As it is a single-storey villa with no interior steps, it allows easy circulation even for people with reduced mobility.
It comprises:
- hall and circulation area
- open-plan living room and kitchen, equipped with all appliances, with direct access to the lawn and pool area
- bathroom
- 2 bedrooms with large wardrobes
- 1 suite with 2 wardrobes and en-suite bathroom
- private pool and storage and equipment area
- lawns and garden areas with automatic irrigation and lighting
- private car parking for 2 vehicles with pergola
Ceilings with built-in lighting spots, doors to the ceiling, complete air conditioning system, heat pump and automatic gates.
Its located in a quiet and pleasant residential area with views of the Serra de Montejunto, just 2.7 km from the charming town of Lourinhã, where you find all kinds of services and shops, and 6/7 km from several of the amazing beaches on the West Coast.
Within a radius of a few kilometres, you also have several golf courses, equestrian and sports centres, outdoor activity areas, parks, museums, several places of historical interest, public schools and an international college, hospitals and clinics, restaurants with all kinds of cuisine, wine-producing estates, ...
Its also 17 km from Torres Vedras and Bombarral, 20 km from Peniche, 23 km from Praia d’El-Rey golf resort, 29 km from Óbidos, 37 km from Caldas da Rainha and 60 km from Lisbon.
Here you can enjoy the tranquillity and quality of life you desire, in a marvellous villa, with the advantage of being close to everything.
Let’s schedule a visit?
#ref: 111045
This is the villa you’ve been looking for, where high quality construction is combined with a careful choice of materials and a great sense of aesthetics. (Plot 51)
It benefits from excellent sun exposure throughout all day, allowing you to enjoy the great light inside and moments of pleasant leisure in the pool area and in the beautiful private garden spaces that surround it.
As it is a single-storey villa with no interior steps, it allows easy circulation even for people with reduced mobility.
It comprises:
- hall and circulation area
- open-plan living room and kitchen, equipped with all appliances, with direct access to the lawn and pool area
- bathroom
- 2 bedrooms with large wardrobes
- 1 suite with 2 wardrobes and en-suite bathroom
- private pool and storage and equipment area
- lawns and garden areas with automatic irrigation and lighting
- private car parking for 2 vehicles with pergola
Ceilings with built-in lighting spots, doors to the ceiling, complete air conditioning system, heat pump and automatic gates.
Its located in a quiet and pleasant residential area with views of the Serra de Montejunto, just 2.7 km from the charming town of Lourinhã, where you find all kinds of services and shops, and 6/7 km from several of the amazing beaches on the West Coast.
Within a radius of a few kilometres, you also have several golf courses, equestrian and sports centres, outdoor activity areas, parks, museums, several places of historical interest, public schools and an international college, hospitals and clinics, restaurants with all kinds of cuisine, wine-producing estates, ...
Its also 17 km from Torres Vedras and Bombarral, 20 km from Peniche, 23 km from Praia d’El-Rey golf resort, 29 km from Óbidos, 37 km from Caldas da Rainha and 60 km from Lisbon.
Here you can enjoy the tranquillity and quality of life you desire, in a marvellous villa, with the advantage of being close to everything.
Let’s schedule a visit?
#ref: 111045
Contact
House 3 Bedrooms Triplex
Fonte Boa dos Nabos , Ericeira, Mafra, Distrito de Lisboa
Under construction · 125m²
With Garage
buy
790.000 €
Detached house in a new urbanisation with countryside views
The villa has 3 floors and is set in a 313 sqm corner plot with a garden around it.
Floor -1: 47.60m2 garage and bathroom.
Floor 0: entrance hall, bathroom with shower, living room with 34.80m2 with access to a balcony and fully equipped kitchen with access to the porch.
1st floor: hallway to bedrooms, two bedrooms with wardrobes and access to balconies, full bathroom to support the bedrooms and a suite with a bathroom with bathtub and balcony.
Outside: barbecue next to the kitchen, garden and patio.
Equipment in the property: air conditioning, central vacuum system, 300L thermosyphon double solar panel, video intercom, electric thermal shutters, alarm, HD4 surveillance camera with 4 units and recorder connected to Wi-Fi, double flow VMC, electric heating in all bathrooms and water return system.
Kitchen equipment: washing machine, dishwasher, extractor fan, microwave, induction hob, oven and combi (all Bosch).
Deadline for completion: End of 2024
Purchase conditions: 20% of the price with the signing of the CPCV and the remaining 80% with the deed
The villa has 3 floors and is set in a 313 sqm corner plot with a garden around it.
Floor -1: 47.60m2 garage and bathroom.
Floor 0: entrance hall, bathroom with shower, living room with 34.80m2 with access to a balcony and fully equipped kitchen with access to the porch.
1st floor: hallway to bedrooms, two bedrooms with wardrobes and access to balconies, full bathroom to support the bedrooms and a suite with a bathroom with bathtub and balcony.
Outside: barbecue next to the kitchen, garden and patio.
Equipment in the property: air conditioning, central vacuum system, 300L thermosyphon double solar panel, video intercom, electric thermal shutters, alarm, HD4 surveillance camera with 4 units and recorder connected to Wi-Fi, double flow VMC, electric heating in all bathrooms and water return system.
Kitchen equipment: washing machine, dishwasher, extractor fan, microwave, induction hob, oven and combi (all Bosch).
Deadline for completion: End of 2024
Purchase conditions: 20% of the price with the signing of the CPCV and the remaining 80% with the deed
Contact
House 3 Bedrooms +1
Cascais e Estoril, Distrito de Lisboa
Under construction · 180m²
With Swimming Pool
buy
1.120.000 €
The villa is a 3 bedroom villa, in terrace, with garden and private pool.
With 1 suite, 2 bedrooms, living/dining room and kitchen in open space, and also a very spacious basement with laundry, this beautiful villa also has a winter garden that brings green and natural light to the house crossing the 3 floors that are distributed as follows:
The basement is a floor with a large area of 49.80m2 with ceramic flooring imitating wood. A multifunctional space with enormous potential where it is possible to make a room, office or gym.
It also has a bathroom, laundry and technical area.
The ground floor is an open space floor, where we have the entrance hall that gives access to the kitchen, which is fully equipped, and the living room, with excellent areas, thus making it possible to create a living and dining area, overlooking the garden, deck and pool. On this floor we also have a guest bathroom.
On the ground floor we have the suite with dressing room of 8.10m2 and a balcony of 4.07m2 with glass railing.
We also find on this floor 2 more bedrooms, both with built-in closets and a shared bathroom, complete with walk in shower.
Finally outside the villa there is parking for 2 cars on thick pavement, garden with lawn, rest of the floor is ceramic, wooden deck. The pool is tablet coated with water treatment by salt electrolysis with 1 LED lighting light.
In terms of finishes, this villa is equipped with a high energy efficiency system of air conditioning and production of domestic hot water and support to the pool by solar panels, with heat pump support. It also has a system of fan coils built into the false ceilings.
Living room with linear diffusers and bedrooms and basement with hotel-type grill, has all windows in PVC frames, guardian sun double glazing with sun protection, dark grey lacquered aluminium electric shutters.
The rooms have white lacquered doors without trim to the ceiling, white lacquered skirting boards.
All bathrooms have showers and taps by the brand Bruma and ceramic floors.
Finally, the ground floor and 1st floor are in floating floor and also have Efapel demotics for control of blinds and lighting, and for greater security the door is armoured.
It is very well located 5 minutes walk from Pharmacy, Driving School and a small shopping centre where we find a Pingo Doce Supermarket, Stationery, Cafes, Shoe Store, Hairdresser, among other stores. It is next to the Liceu de São João and 5 minutes from the Praceta de São João do Estoril, with local commerce also here we find Pharmacy, Stationery, Pastry Shops among other stores, the CP station that ends at Cais Sodré Lisboa.
In 10 minutes walk we arrive at Praia da Azarujinha which is next to Praia da Poça and which are the beginning of the seawall, where it is possible to walk or bike to the centre of Cascais. By car we are 10 minutes from Cascais and 20 minutes from Lisbon.
Don’t miss the opportunity and come and see this new villa. Book your visit now.
With 1 suite, 2 bedrooms, living/dining room and kitchen in open space, and also a very spacious basement with laundry, this beautiful villa also has a winter garden that brings green and natural light to the house crossing the 3 floors that are distributed as follows:
The basement is a floor with a large area of 49.80m2 with ceramic flooring imitating wood. A multifunctional space with enormous potential where it is possible to make a room, office or gym.
It also has a bathroom, laundry and technical area.
The ground floor is an open space floor, where we have the entrance hall that gives access to the kitchen, which is fully equipped, and the living room, with excellent areas, thus making it possible to create a living and dining area, overlooking the garden, deck and pool. On this floor we also have a guest bathroom.
On the ground floor we have the suite with dressing room of 8.10m2 and a balcony of 4.07m2 with glass railing.
We also find on this floor 2 more bedrooms, both with built-in closets and a shared bathroom, complete with walk in shower.
Finally outside the villa there is parking for 2 cars on thick pavement, garden with lawn, rest of the floor is ceramic, wooden deck. The pool is tablet coated with water treatment by salt electrolysis with 1 LED lighting light.
In terms of finishes, this villa is equipped with a high energy efficiency system of air conditioning and production of domestic hot water and support to the pool by solar panels, with heat pump support. It also has a system of fan coils built into the false ceilings.
Living room with linear diffusers and bedrooms and basement with hotel-type grill, has all windows in PVC frames, guardian sun double glazing with sun protection, dark grey lacquered aluminium electric shutters.
The rooms have white lacquered doors without trim to the ceiling, white lacquered skirting boards.
All bathrooms have showers and taps by the brand Bruma and ceramic floors.
Finally, the ground floor and 1st floor are in floating floor and also have Efapel demotics for control of blinds and lighting, and for greater security the door is armoured.
It is very well located 5 minutes walk from Pharmacy, Driving School and a small shopping centre where we find a Pingo Doce Supermarket, Stationery, Cafes, Shoe Store, Hairdresser, among other stores. It is next to the Liceu de São João and 5 minutes from the Praceta de São João do Estoril, with local commerce also here we find Pharmacy, Stationery, Pastry Shops among other stores, the CP station that ends at Cais Sodré Lisboa.
In 10 minutes walk we arrive at Praia da Azarujinha which is next to Praia da Poça and which are the beginning of the seawall, where it is possible to walk or bike to the centre of Cascais. By car we are 10 minutes from Cascais and 20 minutes from Lisbon.
Don’t miss the opportunity and come and see this new villa. Book your visit now.
Contact
House 3 Bedrooms
S.Maria e S.Miguel, S.Martinho, S.Pedro Penaferrim, Sintra, Distrito de Lisboa
Under construction · 151m²
With Garage
buy
750.000 €
3 bedroom villa with lawned garden, located in Sintra.
Main areas:
Floor 0:
- Living room 41m2
- Fully equipped kitchen 20m2
- Storage room 4M2
Floor 1:
- Suite 20 m2
- Suite 18m2
- Master Suite with Walk-In Closet 28m2
Villa equipped with pre-installation for air conditioning and central vacuum. Electric shutters and solar water heating. Laundry room attached to the kitchen.
Car park with space for 2 cars.
Located just 14 minutes from the historic centre of Sintra, 10 minutes from the prestigious Carlucci American International School and 25 minutes from Lisbon Airport. The most beautiful beaches and Cascais Marina are just 30 minutes away. With easy access to the main motorways, this property offers proximity to public schools, exquisite restaurants, supermarkets, pharmacies and a variety of leisure options and other services.
INSIDE LIVING operates in the luxury housing and property investment market. Our team offers a diverse range of excellent services to our clients, such as investor support services, ensuring all the assistance in the selection, purchase, sale or rental of properties, architectural design, interior design, banking and concierge services throughout the process.
Main areas:
Floor 0:
- Living room 41m2
- Fully equipped kitchen 20m2
- Storage room 4M2
Floor 1:
- Suite 20 m2
- Suite 18m2
- Master Suite with Walk-In Closet 28m2
Villa equipped with pre-installation for air conditioning and central vacuum. Electric shutters and solar water heating. Laundry room attached to the kitchen.
Car park with space for 2 cars.
Located just 14 minutes from the historic centre of Sintra, 10 minutes from the prestigious Carlucci American International School and 25 minutes from Lisbon Airport. The most beautiful beaches and Cascais Marina are just 30 minutes away. With easy access to the main motorways, this property offers proximity to public schools, exquisite restaurants, supermarkets, pharmacies and a variety of leisure options and other services.
INSIDE LIVING operates in the luxury housing and property investment market. Our team offers a diverse range of excellent services to our clients, such as investor support services, ensuring all the assistance in the selection, purchase, sale or rental of properties, architectural design, interior design, banking and concierge services throughout the process.
Contact
House 3 Bedrooms
Arredores (Lourinhã), Lourinhã e Atalaia, Distrito de Lisboa
Under construction · 120m²
buy
495.000 €
The natural beauty of the Midwest region as your home!
NEW 3 bedroom single storey house under construction of Contemporary Architecture with swimming pool and excellent sun exposure, unobstructed views of the countryside, great areas and quality finishes, benefiting from a complete air conditioning system and solar panels.
Single-storey property, consisting of entrance hall, fully equipped 15m2 kitchen, living room with 25m2, suite of 13m2 with private bathroom of 5m2, two bedrooms, common bathroom of 6m2. It should be noted that all bedrooms benefit from built-in wardrobes.
Outside we have a garden and swimming pool, shed with barbecue, porch, outdoor parking and garage with capacity for 1 car.
Located 2 minutes from Lourinhã and 15 minutes from Torres Vedras, in a very quiet area with unobstructed views of the countryside and close proximity to the award-winning beaches of the central west area. Come and see it!
REF. 4817WT
* All information presented is not binding, does not dispense with confirmation by the mediator, as well as consultation of the property’s documentation *
.
. .
Lourinhã is a city known for its beaches, such as Praia da Areia Branca and Praia da Peralta, which attract tourists during the summer. The city is also known for its dinosaur fossils, and there is a museum dedicated to dinosaurs, the Lourinhã Museum, which is a popular tourist attraction.
.
. .
Mortgage? Without worries, we take care of the entire process until the day of the deed. Explain your situation to us and we will look for the bank that provides you with the best financing conditions.
.
. .
Energy certification? If you are thinking of selling or renting your property, know that the energy certificate is MANDATORY. And we, in partnership, take care of everything for you.
NEW 3 bedroom single storey house under construction of Contemporary Architecture with swimming pool and excellent sun exposure, unobstructed views of the countryside, great areas and quality finishes, benefiting from a complete air conditioning system and solar panels.
Single-storey property, consisting of entrance hall, fully equipped 15m2 kitchen, living room with 25m2, suite of 13m2 with private bathroom of 5m2, two bedrooms, common bathroom of 6m2. It should be noted that all bedrooms benefit from built-in wardrobes.
Outside we have a garden and swimming pool, shed with barbecue, porch, outdoor parking and garage with capacity for 1 car.
Located 2 minutes from Lourinhã and 15 minutes from Torres Vedras, in a very quiet area with unobstructed views of the countryside and close proximity to the award-winning beaches of the central west area. Come and see it!
REF. 4817WT
* All information presented is not binding, does not dispense with confirmation by the mediator, as well as consultation of the property’s documentation *
.
. .
Lourinhã is a city known for its beaches, such as Praia da Areia Branca and Praia da Peralta, which attract tourists during the summer. The city is also known for its dinosaur fossils, and there is a museum dedicated to dinosaurs, the Lourinhã Museum, which is a popular tourist attraction.
.
. .
Mortgage? Without worries, we take care of the entire process until the day of the deed. Explain your situation to us and we will look for the bank that provides you with the best financing conditions.
.
. .
Energy certification? If you are thinking of selling or renting your property, know that the energy certificate is MANDATORY. And we, in partnership, take care of everything for you.
Contact
House 3 Bedrooms
Lourinhã e Atalaia, Distrito de Lisboa
Under construction · 140m²
With Garage
buy
650.000 €
Moradia T3 - Areia Branca
Composto por:
· 3 Quartos
· 4 Casas de Banho (2 com banheiras)
· 1 Sala de Estar
· 1 Cozinha
· 1 Piscina
· 1 Terraço
· 1 Garagem (para 3 carros)
· 1 Arrecadação
Extras:
Ar Condicionado: Marca Samsung, instalado na sala de estar.
Janelas Duplas Oscilo Batentes: Para maior conforto térmico e acústico.
Cozinha Equipada: Com eletrodomésticos da marca Whirlpool.
Torneiras de Qualidade: Zenit série Cubo ou GROHE da série Euroeco, Bauedge. ou equivalentes.
Bomba de Calor: Instalada para aquecimento eficiente da água.
Esta espetacular moradia T3, situada em Lugar da Areia Branca, destaca-se pela sua localização privilegiada com vista para o mar, proporcionando um ambiente de tranquilidade e qualidade de vida superior. A propriedade, concebida para garantir o máximo de conforto e funcionalidade, está distribuída em três pisos, cuidadosamente planeados para otimizar cada espaço.
No Piso 1, encontra-se uma moderna cozinha de 17,19 m², completamente equipada com os mais recentes eletrodomésticos da Whirlpool, ou equivalentes, incluindo máquina de lavar e secar roupa, máquina de lavar loiça, fogão, exaustor, frigorífico, forno e micro-ondas. A sala de estar, com 46,04 m², é um espaço amplo e acolhedor, ideal para receber visitas ou relaxar em família, beneficiando de uma lareira com recuperador de calor Bosk Aero 70 e ar-condicionado Samsung. Este piso inclui ainda um WC social e uma área exterior com piscina privada, perfeita para desfrutar de momentos ao ar livre.
O Piso 2 é dedicado à zona privada da casa, onde se encontram três quartos espaçosos, todos com roupeiros embutidos. A suíte principal, com 21,54 m², inclui uma varanda privativa e uma casa de banho completa. O segundo quarto, com 19,06 m², também possui uma varanda, enquanto o terceiro quarto, com 16,44 m², oferece uma excelente área de repouso. Este piso conta ainda com um espaço para arrumos, que está preparado para a instalação de uma plataforma elevatória, garantindo assim que a moradia possa acomodar as necessidades de mobilidade reduzida, promovendo acessibilidade entre os pisos. Além disso, há uma casa de banho social de apoio aos quartos.
Na Cave, a moradia oferece uma garagem com capacidade para dois carros e uma arrecadação de 15,53 m², ideal para armazenar pertences adicionais.
Por fim, a Cobertura da casa dispõe de um terraço com vistas deslumbrantes para o mar, sendo o local perfeito para instalar um jacuzzi (pré-instalação já disponível) e criar um espaço de lazer exclusivo.
Esta moradia foi construída com materiais de alta qualidade, incluindo uma estrutura em betão armado e paredes exteriores com isolamento térmico eficiente. As fachadas são revestidas com materiais duráveis e modernos, e a caixilharia em alumínio lacado com corte térmico e vidros duplos assegura o conforto térmico e acústico. A proteção solar é garantida por estores motorizados em alumínio térmico.
Com uma localização invejável perto da Lourinhã e de serviços como restaurantes e comércio, esta moradia oferece uma oportunidade única para quem procura uma residência de luxo com vista para o mar, preparada para garantir conforto e acessibilidade a todos os seus habitantes.
Venha Visitar!!
Nuno Carrasqueiro
Bordallo Imobiliária
AMI - 21511
Panorama Estratégico Unipessoal, Lda
Composto por:
· 3 Quartos
· 4 Casas de Banho (2 com banheiras)
· 1 Sala de Estar
· 1 Cozinha
· 1 Piscina
· 1 Terraço
· 1 Garagem (para 3 carros)
· 1 Arrecadação
Extras:
Ar Condicionado: Marca Samsung, instalado na sala de estar.
Janelas Duplas Oscilo Batentes: Para maior conforto térmico e acústico.
Cozinha Equipada: Com eletrodomésticos da marca Whirlpool.
Torneiras de Qualidade: Zenit série Cubo ou GROHE da série Euroeco, Bauedge. ou equivalentes.
Bomba de Calor: Instalada para aquecimento eficiente da água.
Esta espetacular moradia T3, situada em Lugar da Areia Branca, destaca-se pela sua localização privilegiada com vista para o mar, proporcionando um ambiente de tranquilidade e qualidade de vida superior. A propriedade, concebida para garantir o máximo de conforto e funcionalidade, está distribuída em três pisos, cuidadosamente planeados para otimizar cada espaço.
No Piso 1, encontra-se uma moderna cozinha de 17,19 m², completamente equipada com os mais recentes eletrodomésticos da Whirlpool, ou equivalentes, incluindo máquina de lavar e secar roupa, máquina de lavar loiça, fogão, exaustor, frigorífico, forno e micro-ondas. A sala de estar, com 46,04 m², é um espaço amplo e acolhedor, ideal para receber visitas ou relaxar em família, beneficiando de uma lareira com recuperador de calor Bosk Aero 70 e ar-condicionado Samsung. Este piso inclui ainda um WC social e uma área exterior com piscina privada, perfeita para desfrutar de momentos ao ar livre.
O Piso 2 é dedicado à zona privada da casa, onde se encontram três quartos espaçosos, todos com roupeiros embutidos. A suíte principal, com 21,54 m², inclui uma varanda privativa e uma casa de banho completa. O segundo quarto, com 19,06 m², também possui uma varanda, enquanto o terceiro quarto, com 16,44 m², oferece uma excelente área de repouso. Este piso conta ainda com um espaço para arrumos, que está preparado para a instalação de uma plataforma elevatória, garantindo assim que a moradia possa acomodar as necessidades de mobilidade reduzida, promovendo acessibilidade entre os pisos. Além disso, há uma casa de banho social de apoio aos quartos.
Na Cave, a moradia oferece uma garagem com capacidade para dois carros e uma arrecadação de 15,53 m², ideal para armazenar pertences adicionais.
Por fim, a Cobertura da casa dispõe de um terraço com vistas deslumbrantes para o mar, sendo o local perfeito para instalar um jacuzzi (pré-instalação já disponível) e criar um espaço de lazer exclusivo.
Esta moradia foi construída com materiais de alta qualidade, incluindo uma estrutura em betão armado e paredes exteriores com isolamento térmico eficiente. As fachadas são revestidas com materiais duráveis e modernos, e a caixilharia em alumínio lacado com corte térmico e vidros duplos assegura o conforto térmico e acústico. A proteção solar é garantida por estores motorizados em alumínio térmico.
Com uma localização invejável perto da Lourinhã e de serviços como restaurantes e comércio, esta moradia oferece uma oportunidade única para quem procura uma residência de luxo com vista para o mar, preparada para garantir conforto e acessibilidade a todos os seus habitantes.
Venha Visitar!!
Nuno Carrasqueiro
Bordallo Imobiliária
AMI - 21511
Panorama Estratégico Unipessoal, Lda
Contact
House 3 Bedrooms
A dos Cunhados e Maceira, Torres Vedras, Distrito de Lisboa
Under construction · 226m²
buy
780.000 €
Magnificent Modern 3 bedroom villa, with swimming pool and a definitive sea view.
Have you ever thought about the unique feeling of waking up to the gentle sound of waves crashing on the shore and being able to enjoy stunning views of the ocean whenever you want? Living by the sea is not just a dream, but an irresistible reality that can be within your reach.
Imagine relaxing on your private balcony as you watch the sunset paint the sky with shades of orange and pink over the calm waters. This is the lifestyle that a seaside villa can provide.
So, I present to you this house that could make that dream a reality.
Located on a plot of land measuring 387m2, it has a useful area of 135m2 and is located in one of the most sought after areas of Santa Cruz.
Description:
-> Floor -1 - Garage for 2 vehicles, Engine room
-> Floor 0 - Living room 20.30 m2 + Kitchen 19.60 m2, bathroom. 3.50 m2
-> Floor 1 - 2 Suite with Wardrobe 16.95 m2 and W.C. 5.90 m2
-> Attic - 1 Suite with Wardrobe 18 m2 and W.C. 4.40 m2
Technical Features:
Underfloor heating
Pre-installation of air conditioning
Bathroom on the 1st floor with double sink
Fully equipped kitchen
White lacquered interior posts up to the ceiling
Vinyl and oak floating floor
False plasterboard ceiling
On the ground floor electric curtains
Electric blinds on the 1st floor and in the attic
Central vacuum
Automatic garage door
Around the pool there will be a mosaic covering imitating stone
Swimming pool covered in Hijau natural stone, stone has properties with therapeutic effects
With fantastic views!
Located in a quiet, residential area with a definitive and fabulous view of the sea, this villa offers all the comfort and amenities for a family.
#ref: 115952
Have you ever thought about the unique feeling of waking up to the gentle sound of waves crashing on the shore and being able to enjoy stunning views of the ocean whenever you want? Living by the sea is not just a dream, but an irresistible reality that can be within your reach.
Imagine relaxing on your private balcony as you watch the sunset paint the sky with shades of orange and pink over the calm waters. This is the lifestyle that a seaside villa can provide.
So, I present to you this house that could make that dream a reality.
Located on a plot of land measuring 387m2, it has a useful area of 135m2 and is located in one of the most sought after areas of Santa Cruz.
Description:
-> Floor -1 - Garage for 2 vehicles, Engine room
-> Floor 0 - Living room 20.30 m2 + Kitchen 19.60 m2, bathroom. 3.50 m2
-> Floor 1 - 2 Suite with Wardrobe 16.95 m2 and W.C. 5.90 m2
-> Attic - 1 Suite with Wardrobe 18 m2 and W.C. 4.40 m2
Technical Features:
Underfloor heating
Pre-installation of air conditioning
Bathroom on the 1st floor with double sink
Fully equipped kitchen
White lacquered interior posts up to the ceiling
Vinyl and oak floating floor
False plasterboard ceiling
On the ground floor electric curtains
Electric blinds on the 1st floor and in the attic
Central vacuum
Automatic garage door
Around the pool there will be a mosaic covering imitating stone
Swimming pool covered in Hijau natural stone, stone has properties with therapeutic effects
With fantastic views!
Located in a quiet, residential area with a definitive and fabulous view of the sea, this villa offers all the comfort and amenities for a family.
#ref: 115952
Contact
House 3 Bedrooms +1
Aldeia de Juzo (Cascais), Cascais e Estoril, Distrito de Lisboa
Under construction · 336m²
With Garage
buy
2.250.000 €
3+1 house inserted in the Condominium Condominium Juso Prime, with swimming pool and private garden.
The Condominium Juso Prime Villas includes five luxury villas of typology T3 +1, distributed over two floors and also a basement. Standing out for its high quality of construction, luxury finishes and sun exposure, this development is part of a prime location in Cascais.
This villa is distributed over two floors as follows:
On the ground floor we have a lobby that gives access to the social area consisting of fully equipped kitchen, social bathroom, and a large living room with access to the pool and also a balcony.
On the first floor we have three suites, being a master and featuring walking closet.
All suites have access to a beautiful balcony with unobstructed views.
The basement, through which the garage is accessible with space for 3 cars, mainly enjoys natural light, consisting of 3 divisions:
A suite, a multipurpose room, a laundry room and a bathroom.
With luxury finishes and high build quality, the villas have excellent sun exposure and plenty of natural light.
The Village of Juso is an excellent residential area in Cascais, quite quiet and very familiar.
With all kinds of commerce just a few minutes’ walk away, c
omo gourmet supermarket, wine boutique, as well as pharmacies, medicine clinics and a gym.
It is served by public transport and easy access to the A5 Cascais-Lisboa.
Being just 5 minutes drive from Guincho Beach and 10 minutes from the center of Cascais, where you can also count on a wide cultural offer such as the famous Casa das Histórias Paula Rego, Museu da Música Portuguesa among others, is the perfect location to live.
Expected completion date of work 2nd quarter of 2023.
The Condominium Juso Prime Villas includes five luxury villas of typology T3 +1, distributed over two floors and also a basement. Standing out for its high quality of construction, luxury finishes and sun exposure, this development is part of a prime location in Cascais.
This villa is distributed over two floors as follows:
On the ground floor we have a lobby that gives access to the social area consisting of fully equipped kitchen, social bathroom, and a large living room with access to the pool and also a balcony.
On the first floor we have three suites, being a master and featuring walking closet.
All suites have access to a beautiful balcony with unobstructed views.
The basement, through which the garage is accessible with space for 3 cars, mainly enjoys natural light, consisting of 3 divisions:
A suite, a multipurpose room, a laundry room and a bathroom.
With luxury finishes and high build quality, the villas have excellent sun exposure and plenty of natural light.
The Village of Juso is an excellent residential area in Cascais, quite quiet and very familiar.
With all kinds of commerce just a few minutes’ walk away, c
omo gourmet supermarket, wine boutique, as well as pharmacies, medicine clinics and a gym.
It is served by public transport and easy access to the A5 Cascais-Lisboa.
Being just 5 minutes drive from Guincho Beach and 10 minutes from the center of Cascais, where you can also count on a wide cultural offer such as the famous Casa das Histórias Paula Rego, Museu da Música Portuguesa among others, is the perfect location to live.
Expected completion date of work 2nd quarter of 2023.
Contact
House 3 Bedrooms
Lourinhã e Atalaia, Distrito de Lisboa
Under construction · 120m²
buy
495.000 €
Moradia Térrea, em construção, inserida num lote de 480 m2, composta por sala, cozinha, três quartos, sendo um deles suite, duas casas de banho, telheiro para dois carros e jardim com 360 m2!
Situa-se a 8 min da Vila da Lourinhã, a 26 min da cidade de Torres Vedras e a 51 min do Aeroporto de Lisboa.
Perto das Praias de Vale Frades, Praia do Areal e Praia da Areia Branca!
Situa-se a 8 min da Vila da Lourinhã, a 26 min da cidade de Torres Vedras e a 51 min do Aeroporto de Lisboa.
Perto das Praias de Vale Frades, Praia do Areal e Praia da Areia Branca!
Contact
House 3 Bedrooms
Quinta das Patinhas, Cascais e Estoril, Distrito de Lisboa
Under construction · 200m²
With Garage
buy
1.380.000 €
Fantastic villas, inserted in luxury development, which stand out for modernity and superior quality finishes.
Villas with 200 m2 of private area, are divided as follows:
Floor -1:
Garage (48 m2);
Storage (5 m2);
Floor 0:
Kitchenette (8.45m2);
Common room (52 m2) with access to terrace and garden with private pool;
I.S;
Garden (76m2)
Floor 1:
Suite (18.70 m2) with terrace access (25 m2);
Room 1 (12 m2) and Room 2 (12 m2) with access to terrace;
I.S. support for rooms 1 and 2;
Villas located in an exclusive neighborhood of cascais, next to reputable schools and with quick access to the A5 and A16 highways, as well as commercial area and hospital.
They are located 10 minutes from Guincho beach and the Historic Center of Cascais, which makes this condominium ideal for family life.
Villas with 200 m2 of private area, are divided as follows:
Floor -1:
Garage (48 m2);
Storage (5 m2);
Floor 0:
Kitchenette (8.45m2);
Common room (52 m2) with access to terrace and garden with private pool;
I.S;
Garden (76m2)
Floor 1:
Suite (18.70 m2) with terrace access (25 m2);
Room 1 (12 m2) and Room 2 (12 m2) with access to terrace;
I.S. support for rooms 1 and 2;
Villas located in an exclusive neighborhood of cascais, next to reputable schools and with quick access to the A5 and A16 highways, as well as commercial area and hospital.
They are located 10 minutes from Guincho beach and the Historic Center of Cascais, which makes this condominium ideal for family life.
Contact
House 3 Bedrooms +1
Cascais e Estoril, Distrito de Lisboa
Under construction · 398m²
With Garage
buy
3.230.000 €
3+1 Bedroom villa, new, with 398 sqm (gross floor area), 3 parking spaces, garden and 2 balconies, in the The Frame gated community, in Estoril.
The Frame, a luxury gated community that allows for a healthy, active and sustainable life, with the sun as a neighbour and the sea as a backdrop, is located on the extensive Cascais coastline, in Rua Narcisa Sousa Graça.
This new development comprises four 3+1-bedroom and 4+1-bedroom villas, all with a dazzling view over the blue sea.
A short walk from the sand, the The Frame was designed to complement the historic landscape of this pristine area. Thus, it combines contemporary design, but with continuity in time, while writing a new chapter of the beach chalet culture, which defined the architectural heritage nature of the Estoril and Cascais area.
Located in Estoril, between Cascais, Sintra and Lisbon, the The Frame gated community breathes in the sea air while benefiting from its proximity to the city. This development offers an unquestionable quality of life, benefiting from everything that the Cascais coastline promotes, namely the beach and golf, historic villages and a vibrant cultural life. Living in The Frame is living next to iconic places in one of the most influential areas of the coastline, such as Poça beach, Tamariz Oceanic Swimming Pool, Estoril Garden and Estoril Casino, Garret pastry shop, and the InterContinental Cascais.
This development is for all those looking for the aesthetic meaning in everyday life, the perfect address for those who see life in an original manner, near everything but with their feet in the sea.
The Frame, a luxury gated community that allows for a healthy, active and sustainable life, with the sun as a neighbour and the sea as a backdrop, is located on the extensive Cascais coastline, in Rua Narcisa Sousa Graça.
This new development comprises four 3+1-bedroom and 4+1-bedroom villas, all with a dazzling view over the blue sea.
A short walk from the sand, the The Frame was designed to complement the historic landscape of this pristine area. Thus, it combines contemporary design, but with continuity in time, while writing a new chapter of the beach chalet culture, which defined the architectural heritage nature of the Estoril and Cascais area.
Located in Estoril, between Cascais, Sintra and Lisbon, the The Frame gated community breathes in the sea air while benefiting from its proximity to the city. This development offers an unquestionable quality of life, benefiting from everything that the Cascais coastline promotes, namely the beach and golf, historic villages and a vibrant cultural life. Living in The Frame is living next to iconic places in one of the most influential areas of the coastline, such as Poça beach, Tamariz Oceanic Swimming Pool, Estoril Garden and Estoril Casino, Garret pastry shop, and the InterContinental Cascais.
This development is for all those looking for the aesthetic meaning in everyday life, the perfect address for those who see life in an original manner, near everything but with their feet in the sea.
Contact
House 3 Bedrooms +1
Aldeia de Juzo (Cascais), Cascais e Estoril, Distrito de Lisboa
Under construction · 336m²
With Garage
buy
2.250.000 €
3+1 bedroom villa, with a 336 sqm private gross area, inserted in the condominium Juso Prime.
Juso Prime Condominium is composed by 5 excellent villas that stand out for the quality of construction and finishes, for its size, great location and sun exposure.
All the villas comprise ground floor, first floor and a lower floor (the latter also with plenty of natural light).
The areas vary between 336 sqm and 346 sqm of private gross area, between 244 sqm and 280 sqm of gross dependent area, and between 232 sqm and 402 sqm of garden and private swimming pool.
The villas area distributed as follows:
Ground Floor:
- Ample living room with an excellent balcony and direct access to a south facing swimming pool;
- Kitchen, integrated in the living room, fully equipped, also connected to the garden
- social bathroom and lobby
First Floor:
- 3 suites, one of them being the master suite, with a walking closet, all of them with direct access to a balcony.
- 1 Floor:
- Laundry area
- bathroom
- multipurpose room, with natural light
- Garage for 3 cars
The villa also comprises a fantastic rooftop.
The conclusion of the work is predicted to the second quarter of 2023.
Local Information:
Aldeia de Juso is a small and extremely quiet village, located in the north of Cascais and Estoril.
Close to public and private hospitals, pharmacies, transportation, 5 minutes away, by car, from the Guincho beaches and the centre of Cascais, international schools, supermarkets, restaurants, several services, Cascais´ Marina, golf courses and with easy accesses to roads, such as the Marginal and A5 motorway with fast connections to Lisbon and Sintra.
Porta da Frente Christie’s is a real estate agency that has been operating in the market for more than two decades. Its focus lays on the highest quality houses and developments, not only in the selling market, but also in the renting market. The company was elected by the prestigious brand Christie’s - one of the most reputable auctioneers, Art institutions and Real Estate of the world - to be represented in Portugal, in the areas of Lisbon, Cascais, Oeiras, Sintra and Alentejo. The main purpose of Porta da Frente Christie’s is to offer a top-notch service to our customers.
Juso Prime Condominium is composed by 5 excellent villas that stand out for the quality of construction and finishes, for its size, great location and sun exposure.
All the villas comprise ground floor, first floor and a lower floor (the latter also with plenty of natural light).
The areas vary between 336 sqm and 346 sqm of private gross area, between 244 sqm and 280 sqm of gross dependent area, and between 232 sqm and 402 sqm of garden and private swimming pool.
The villas area distributed as follows:
Ground Floor:
- Ample living room with an excellent balcony and direct access to a south facing swimming pool;
- Kitchen, integrated in the living room, fully equipped, also connected to the garden
- social bathroom and lobby
First Floor:
- 3 suites, one of them being the master suite, with a walking closet, all of them with direct access to a balcony.
- 1 Floor:
- Laundry area
- bathroom
- multipurpose room, with natural light
- Garage for 3 cars
The villa also comprises a fantastic rooftop.
The conclusion of the work is predicted to the second quarter of 2023.
Local Information:
Aldeia de Juso is a small and extremely quiet village, located in the north of Cascais and Estoril.
Close to public and private hospitals, pharmacies, transportation, 5 minutes away, by car, from the Guincho beaches and the centre of Cascais, international schools, supermarkets, restaurants, several services, Cascais´ Marina, golf courses and with easy accesses to roads, such as the Marginal and A5 motorway with fast connections to Lisbon and Sintra.
Porta da Frente Christie’s is a real estate agency that has been operating in the market for more than two decades. Its focus lays on the highest quality houses and developments, not only in the selling market, but also in the renting market. The company was elected by the prestigious brand Christie’s - one of the most reputable auctioneers, Art institutions and Real Estate of the world - to be represented in Portugal, in the areas of Lisbon, Cascais, Oeiras, Sintra and Alentejo. The main purpose of Porta da Frente Christie’s is to offer a top-notch service to our customers.
Contact
House 3 Bedrooms +1 Duplex
Centro (Miragaia), Miragaia e Marteleira, Lourinhã, Distrito de Lisboa
Under construction · 180m²
With Garage
buy
450.000 €
Excellent modern villa V3+1 in the beginning of construction
Located on the charming Silvercoast, consisting on the ground floor of a bedroom, kitchen and living room in open space, full service bathroom and garage with direct access from inside the house. On the upper floor we find two bedrooms, one of which is en suite, a complete bathroom, an office/bedroom and two balconies. All bedrooms have fitted wardrobes.
The villa will be delivered with a fully equipped kitchen, solar panels installed and air conditioning in all divisions. Excellent finishes and noble materials, great potential for rentals, given its location, excellent opportunity!
Nearby are the beautiful historic towns of Óbidos, Caldas da Rainha and Peniche, a fishing town famous for its surfing and excellent seafood restaurants. Lourinhã a picturesque village is just 5 minutes by car, where you can find market, supermarkets, banks, schools, restaurants and cafes. There are many activities available nearby, including water sports, horseback riding and karting to name a few.
For golf lovers, we are located close to 5 golf courses, just 20/30 minutes away.
A 45-minute drive from Lisbon Airport.
Located on the charming Silvercoast, consisting on the ground floor of a bedroom, kitchen and living room in open space, full service bathroom and garage with direct access from inside the house. On the upper floor we find two bedrooms, one of which is en suite, a complete bathroom, an office/bedroom and two balconies. All bedrooms have fitted wardrobes.
The villa will be delivered with a fully equipped kitchen, solar panels installed and air conditioning in all divisions. Excellent finishes and noble materials, great potential for rentals, given its location, excellent opportunity!
Nearby are the beautiful historic towns of Óbidos, Caldas da Rainha and Peniche, a fishing town famous for its surfing and excellent seafood restaurants. Lourinhã a picturesque village is just 5 minutes by car, where you can find market, supermarkets, banks, schools, restaurants and cafes. There are many activities available nearby, including water sports, horseback riding and karting to name a few.
For golf lovers, we are located close to 5 golf courses, just 20/30 minutes away.
A 45-minute drive from Lisbon Airport.
Contact
See more Properties for Sale, Houses - House Under construction, in Distrito de Lisboa
Bedrooms
Zones
Can’t find the property you’re looking for?
