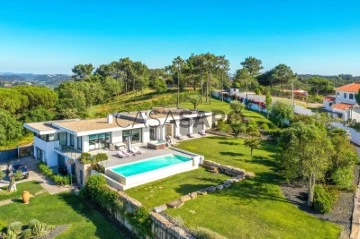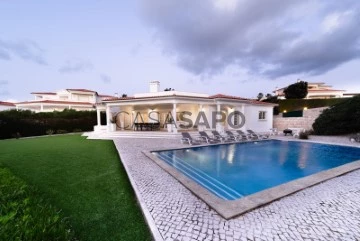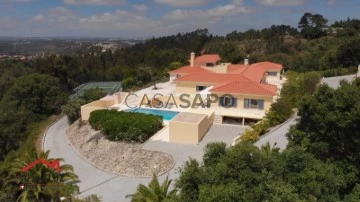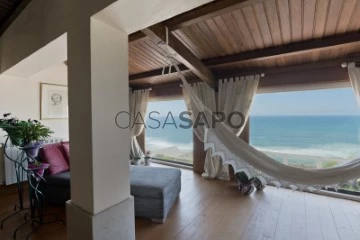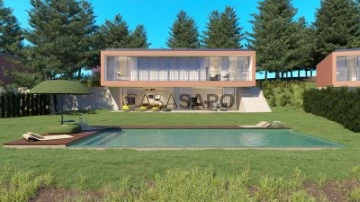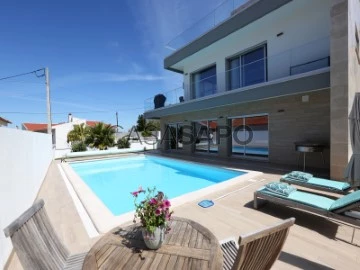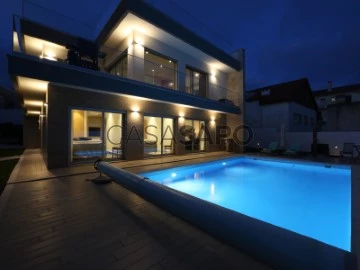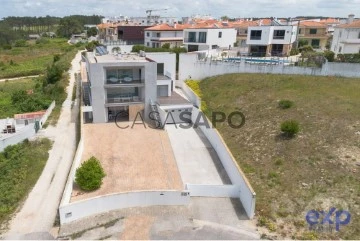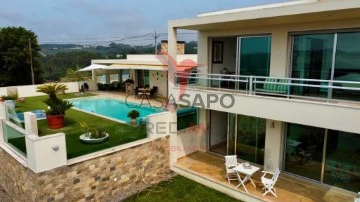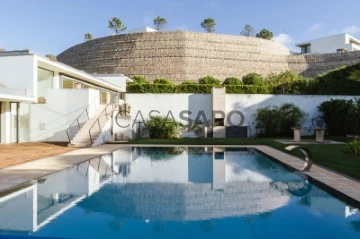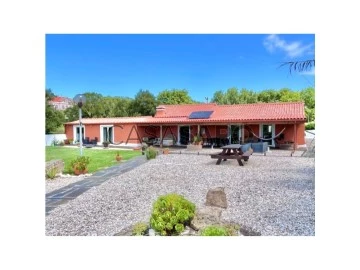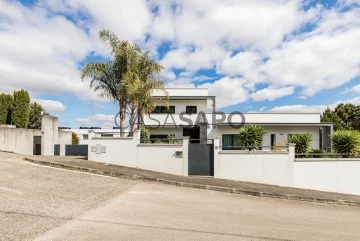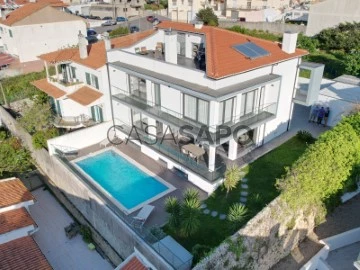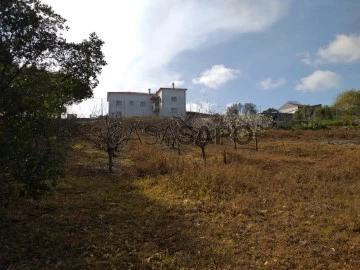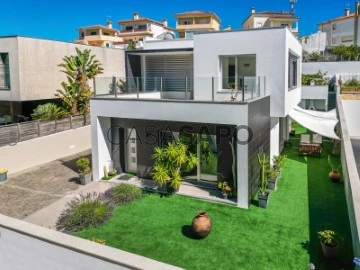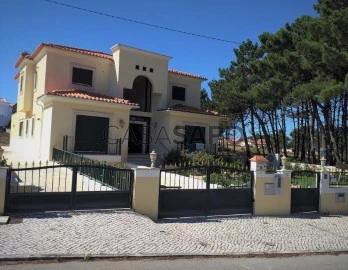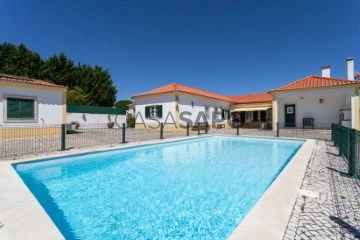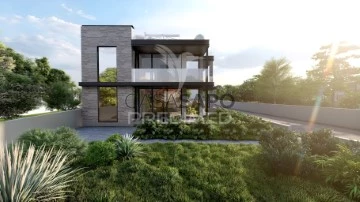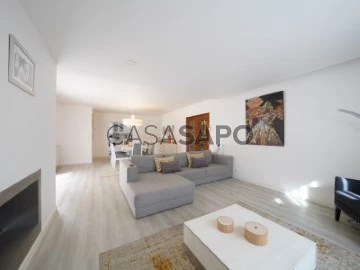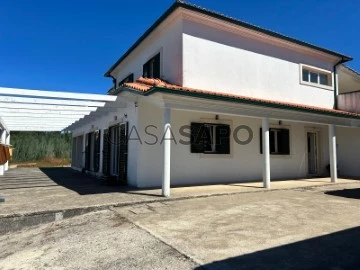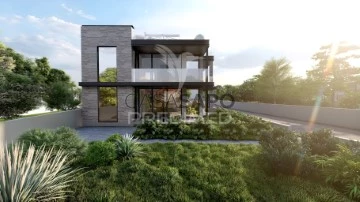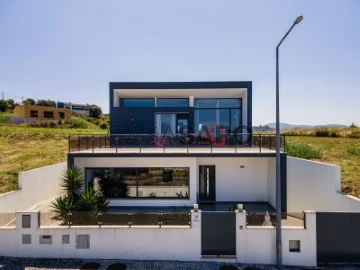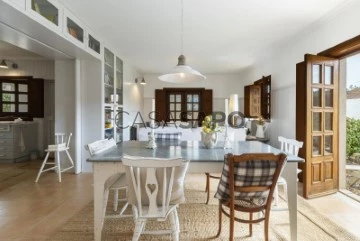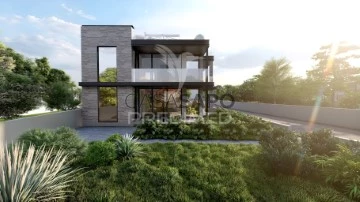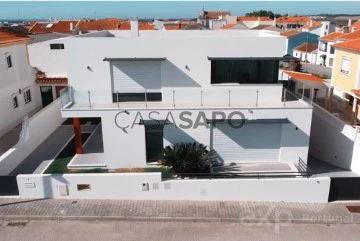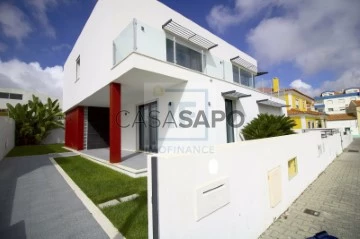Houses
4
Price
More filters
38 Properties for Sale, Houses - House 4 Bedrooms higher price, Used, in Distrito de Leiria, with Terrace
Order by
Higher price
House 4 Bedrooms Duplex
Casal do Aguiar, Alfeizerão, Alcobaça, Distrito de Leiria
Used · 157m²
With Garage
buy
1.650.000 €
This modern two-storey villa offers a breathtaking view of the Bay of São Martinho do Porto, one of the most beautiful in Europe.
. On the ground floor, we find a T2, two suites, a living room with kitchenette, a service bathroom and a gym.
On the first floor, a suite, two bedrooms and an additional bathroom for the bedrooms.
We also find a service bathroom, a modern kitchen with high-quality appliances, a dining room, a living room and a games room.
All rooms offer sea views, more properly view of St. Martin’s Bay.
Outside, we find a large terrace with an infinity pool and a jacuzzi, with stunning views of the Bay of São Martinho do Porto.
A beautiful barbecue lined in rustic stone that provides a conviviality in family and friends unique moments.
The garden is well protected and includes a beautiful lake and an area dedicated to organic horticulture.
At the end of the plot, two wooden houses, each with two bedrooms, living room, bathroom and fully equipped kitchen, perfect for receiving friends.
The land is completely fenced, providing tranquility and privacy.
This villa offers all the comfort and luxury to live in a stunning and tranquil environment, with an exceptional view of the Bay of São Martinho.~
It is the perfect place to enjoy moments of relaxation and leisure with family and friends.
Hall 8,30 m2
Living / dining room 55 m2
Kitchen 13,70 m2
Circulation 6,80 m2
Shared bathroom 2,30 m2
Laundry 5,70 m2
Room 14,40 m2
Room 14,40 m2
Shared bathroom 6,90 m2
Suite Room 18,90 m2
Closet 4,40 m2
Bathroom suite 6,70 m2
Terrace 157,70 m2
Swimming pool 40 m2
Basement 128.40 m2
Circulation 4 m2
Hall 8,30 m2
Kitchen 11,20 m2
Living room 26,60 m2
Bathroom 4,90 m2
Room 14,90 m2
Garage 36 m2
. On the ground floor, we find a T2, two suites, a living room with kitchenette, a service bathroom and a gym.
On the first floor, a suite, two bedrooms and an additional bathroom for the bedrooms.
We also find a service bathroom, a modern kitchen with high-quality appliances, a dining room, a living room and a games room.
All rooms offer sea views, more properly view of St. Martin’s Bay.
Outside, we find a large terrace with an infinity pool and a jacuzzi, with stunning views of the Bay of São Martinho do Porto.
A beautiful barbecue lined in rustic stone that provides a conviviality in family and friends unique moments.
The garden is well protected and includes a beautiful lake and an area dedicated to organic horticulture.
At the end of the plot, two wooden houses, each with two bedrooms, living room, bathroom and fully equipped kitchen, perfect for receiving friends.
The land is completely fenced, providing tranquility and privacy.
This villa offers all the comfort and luxury to live in a stunning and tranquil environment, with an exceptional view of the Bay of São Martinho.~
It is the perfect place to enjoy moments of relaxation and leisure with family and friends.
Hall 8,30 m2
Living / dining room 55 m2
Kitchen 13,70 m2
Circulation 6,80 m2
Shared bathroom 2,30 m2
Laundry 5,70 m2
Room 14,40 m2
Room 14,40 m2
Shared bathroom 6,90 m2
Suite Room 18,90 m2
Closet 4,40 m2
Bathroom suite 6,70 m2
Terrace 157,70 m2
Swimming pool 40 m2
Basement 128.40 m2
Circulation 4 m2
Hall 8,30 m2
Kitchen 11,20 m2
Living room 26,60 m2
Bathroom 4,90 m2
Room 14,90 m2
Garage 36 m2
Contact
House 4 Bedrooms +1
Amoreira, Óbidos, Distrito de Leiria
Used · 212m²
With Swimming Pool
buy
1.225.000 €
Detached 4 bedroom villa, located in the prestigious resort of Praia del Rey | Óbidos. This property is inserted in a 1.129 sqm plot of land, adjacent to the golf course, and has a 212.4 sqm construction area.
Designed by the architect Salazar Monteiro, this villa offers a functional floor plan and a perfect integration between interior and exterior spaces.
It is composed by:
- Spacious entry hall decorated with Portuguese tiles;
- Large dimensioned living room with access to the porch and with views to the garden and swimming pool;
- dining room;
- Fully equipped modern kitchen;
- A master suite, a bedroom and a bathroom in the left wing, overlooking the swimming pool;
- A suite, a bedroom and a support bathroom in the right wing, with access to the gardens.
This property offers a big heated swimming pool, manicured gardens and a spacious terrace with panoramic views of the golf course and the sea.
Equipped with central heating, double glazed window frames and internet system and fiber optic TV. The car is accessed by an electrical gate with remote control. The kitchen is equipped with Bosch household appliances and the property also has solar panels for water heating.
The privileged location allows easy accesses to the beach and two renowned golf courses. Just 15 minutes away from the Medieval Village of Óbidos and 5 minutes away from the famous beaches of Peniche and Baleal, this property offers a unique opportunity to enjoy the attractions of the West region, less than an hour from Lisbon.
Porta da Frente Christie’s is a real estate agency that has been operating in the market for more than two decades. Its focus lays on the highest quality houses and developments, not only in the selling market, but also in the renting market. The company was elected by the prestigious brand Christie’s - one of the most reputable auctioneers, Art institutions and Real Estate of the world - to be represented in Portugal, in the areas of Lisbon, Cascais, Oeiras, Sintra and Alentejo. The main purpose of Porta da Frente Christie’s is to offer a top-notch service to our customers.
Designed by the architect Salazar Monteiro, this villa offers a functional floor plan and a perfect integration between interior and exterior spaces.
It is composed by:
- Spacious entry hall decorated with Portuguese tiles;
- Large dimensioned living room with access to the porch and with views to the garden and swimming pool;
- dining room;
- Fully equipped modern kitchen;
- A master suite, a bedroom and a bathroom in the left wing, overlooking the swimming pool;
- A suite, a bedroom and a support bathroom in the right wing, with access to the gardens.
This property offers a big heated swimming pool, manicured gardens and a spacious terrace with panoramic views of the golf course and the sea.
Equipped with central heating, double glazed window frames and internet system and fiber optic TV. The car is accessed by an electrical gate with remote control. The kitchen is equipped with Bosch household appliances and the property also has solar panels for water heating.
The privileged location allows easy accesses to the beach and two renowned golf courses. Just 15 minutes away from the Medieval Village of Óbidos and 5 minutes away from the famous beaches of Peniche and Baleal, this property offers a unique opportunity to enjoy the attractions of the West region, less than an hour from Lisbon.
Porta da Frente Christie’s is a real estate agency that has been operating in the market for more than two decades. Its focus lays on the highest quality houses and developments, not only in the selling market, but also in the renting market. The company was elected by the prestigious brand Christie’s - one of the most reputable auctioneers, Art institutions and Real Estate of the world - to be represented in Portugal, in the areas of Lisbon, Cascais, Oeiras, Sintra and Alentejo. The main purpose of Porta da Frente Christie’s is to offer a top-notch service to our customers.
Contact
House 4 Bedrooms
Usseira, Óbidos, Distrito de Leiria
Used · 400m²
With Garage
buy
1.190.000 €
Beautifully built 4 bedroom property set on 5920sqm located in a peaceful setting near Obidos. The house itself is both spacious and elegant, enhanced by beautiful garden, mature trees, shrubs and walkway accessed via a driveway from the main entrance to the tennis court. The property also includes a guesthouse with 2 bedrooms, one bathroom, lounge and kitchen. The main house that connects with the guesthouse, comprises a further 2 bedrooms, 2 bathrooms, laundry area, garage, large kitchen and lounge - office space. All the rooms have open doors to sunny patios where you can enjoy stunning view across the green landscape with Obidos castle and the sea in the horizon.
If you are looking for something exclusive offering complete privacy but without been secluded, this property is certainly the ideal estate for you. The villa can even generate a great income through its complete self catering wing with 2 bedrooms, lounge and kitchen and direct access to the garden, pool and tennis court.
Tennis court; Private swimming pool; Central heating; Fully fitted high-tech kitchen and so much more which corresponds perfectly to what you expect from such type of exclusive estate.
5 minutes driving time to Obidos; 10 minutes driving time to the main comercial town ’Caldas da Rainha’; 15 to 20 minutes driving time to various beaches along the Silver Coast; 15 minutes driving time to various golf courts like Praia del Rey, Bom Sucesso and Royal Obidos; 30 minutes driving time to Fatima; 25 minutes driving time to Leiria; 5 minutes driving time to the motorway access of the A8; 2,5 hours driving time to Porto airport; 3,5 hours driving time to Faro airport; 45 minutes driving time to Lisbon international airport.
If you are looking for something exclusive offering complete privacy but without been secluded, this property is certainly the ideal estate for you. The villa can even generate a great income through its complete self catering wing with 2 bedrooms, lounge and kitchen and direct access to the garden, pool and tennis court.
Tennis court; Private swimming pool; Central heating; Fully fitted high-tech kitchen and so much more which corresponds perfectly to what you expect from such type of exclusive estate.
5 minutes driving time to Obidos; 10 minutes driving time to the main comercial town ’Caldas da Rainha’; 15 to 20 minutes driving time to various beaches along the Silver Coast; 15 minutes driving time to various golf courts like Praia del Rey, Bom Sucesso and Royal Obidos; 30 minutes driving time to Fatima; 25 minutes driving time to Leiria; 5 minutes driving time to the motorway access of the A8; 2,5 hours driving time to Porto airport; 3,5 hours driving time to Faro airport; 45 minutes driving time to Lisbon international airport.
Contact
House 4 Bedrooms +2
Pataias e Martingança, Alcobaça, Distrito de Leiria
Used · 388m²
With Garage
buy
1.100.000 €
At Praia da Pedra do Ouro, 13 Km North of Nazaré and its canyon and 4 Km South of São Pedro de Moel, this property, composed by two floors, is built right on top of the sea.
The plot of land, with 1.265 sqm, has the garden facing East and a solarium/swimming pool facing West. Four suites, seven bathrooms (two of them outside), two living rooms with fireplace, laundry area, office, central heating and ambient sound in all the rooms, frame the essence of the house’s interior (505 sqm gross construction area).
What cannot be described is the unique view over the Atlantic Ocean.
A few minutes away, on foot, from the beach and integrated in a quiet and privileged area (bicycle paths, abundant vegetation, several beaches, excellent road accesses and close to everything), this house, which dates from 1971, was deeply restored, expanded and modernised a few years ago.
Located in the municipality of Alcobaça, district of Leiria, 130 Km north of Lisbon, this house is part of a region rich in History, close to the caves of the Natural Park of Serras de Aire and Candeeiros and with a reputable gastronomic variety (including the conventual sweets).
The quality of the property and its position over the beach and the sea are undoubtedly exceptional
Porta da Frente Christie’s is a real estate agency that has been operating in the market for more than two decades. Its focus lays on the highest quality houses and developments, not only in the selling market, but also in the renting market. The company was elected by the prestigious brand Christie’s - one of the most reputable auctioneers, Art institutions and Real Estate of the world - to be represented in Portugal, in the areas of Lisbon, Cascais, Oeiras, Sintra and Alentejo. The main purpose of Porta da Frente Christie’s is to offer a top-notch service to our customers.
The plot of land, with 1.265 sqm, has the garden facing East and a solarium/swimming pool facing West. Four suites, seven bathrooms (two of them outside), two living rooms with fireplace, laundry area, office, central heating and ambient sound in all the rooms, frame the essence of the house’s interior (505 sqm gross construction area).
What cannot be described is the unique view over the Atlantic Ocean.
A few minutes away, on foot, from the beach and integrated in a quiet and privileged area (bicycle paths, abundant vegetation, several beaches, excellent road accesses and close to everything), this house, which dates from 1971, was deeply restored, expanded and modernised a few years ago.
Located in the municipality of Alcobaça, district of Leiria, 130 Km north of Lisbon, this house is part of a region rich in History, close to the caves of the Natural Park of Serras de Aire and Candeeiros and with a reputable gastronomic variety (including the conventual sweets).
The quality of the property and its position over the beach and the sea are undoubtedly exceptional
Porta da Frente Christie’s is a real estate agency that has been operating in the market for more than two decades. Its focus lays on the highest quality houses and developments, not only in the selling market, but also in the renting market. The company was elected by the prestigious brand Christie’s - one of the most reputable auctioneers, Art institutions and Real Estate of the world - to be represented in Portugal, in the areas of Lisbon, Cascais, Oeiras, Sintra and Alentejo. The main purpose of Porta da Frente Christie’s is to offer a top-notch service to our customers.
Contact
House 4 Bedrooms
Vau, Óbidos, Distrito de Leiria
Used · 249m²
With Swimming Pool
buy
1.050.000 €
4-bedroom villa, duplex, in finishing phase, 249 sqm (gross construction area), private garden and swimming pool, set in a 1467 sqm plot of land, in the Bom Sucesso Resort gated community, with 24-hour security, in Óbidos. Designed by the architect Souto Moura, the villa has excellent south-facing sun exposure and stands out for its location and landscaping. The villa boasts an exceptional view of the garden and swimming pool, lake and golf course. The ground floor features two suites, two bedrooms, a full bathroom and laundry room. A 13 sqm balcony runs adjacent to all the rooms. Floor -1 has a 32 sqm kitchen and 47 sqm living room, both with direct access to the covered terrace and garden with swimming pool.
Bom Sucesso Resort benefits from 24-hour security. This is a unique project, with 160 hectares signed by 23 internationally recognized architects, among them the Pritzker Souto Moura and Siza Vieira. It stands out for its 18-hole golf course, designed by Donald Steel, and for its 5-star hotel, scheduled for completion in 2023. It is possible to have access to the Golf Academy, SPA, gym, kids club, babysitting, and even a club house with restaurant and bar, laundry, grocery, and owners’ management service. It has four tennis courts, two padel courts, football and paintball pitches, a multi-purpose pitch, children’s playground, events room, and helipad. The Bom Sucesso Resort is 14-minute driving distance from the historic, medieval, and preserved town of Óbidos, next to the Óbidos Lagoon, and 5 minutes from Rei Cortiço and Bom Sucesso beaches. There is an International School ’Brave Generation School’ 5 minutes away and the International School of Torres Vedras is 30 minutes away. Also, one hour from Lisbon.
Bom Sucesso Resort benefits from 24-hour security. This is a unique project, with 160 hectares signed by 23 internationally recognized architects, among them the Pritzker Souto Moura and Siza Vieira. It stands out for its 18-hole golf course, designed by Donald Steel, and for its 5-star hotel, scheduled for completion in 2023. It is possible to have access to the Golf Academy, SPA, gym, kids club, babysitting, and even a club house with restaurant and bar, laundry, grocery, and owners’ management service. It has four tennis courts, two padel courts, football and paintball pitches, a multi-purpose pitch, children’s playground, events room, and helipad. The Bom Sucesso Resort is 14-minute driving distance from the historic, medieval, and preserved town of Óbidos, next to the Óbidos Lagoon, and 5 minutes from Rei Cortiço and Bom Sucesso beaches. There is an International School ’Brave Generation School’ 5 minutes away and the International School of Torres Vedras is 30 minutes away. Also, one hour from Lisbon.
Contact
House 4 Bedrooms
Sítio, Nazaré, Distrito de Leiria
Used · 233m²
With Swimming Pool
buy
1.050.000 €
Welcome to your dream 4-bedroom villa, surrounded by contemporary design, set in the stunning setting of Sítio da Nazaré.
Located in a quiet residential area and within walking distance of all amenities (restaurants, cafes, market), this house provides a truly unique living experience.
Furthermore, the elevator, just a few minutes’ walk away, makes access between the beach and the Sítio incredibly easy.
And for those who love surfing, the famous Praia do Norte is just 1 km away.
This charming villa is spread over three floors, including the ground floor, 1st floor and a magnificent rooftop terrace, offering stunning views of Praia do Norte.
Upon entering the house, you will be greeted by an impressive outdoor plot, complemented by a pergola for parking your vehicle.
The outdoor area also features a heated pool with a cover, equipped with a heat pump and a outdoor shower, perfect for relaxing, along with a convenient guest bathroom which is accessed from the outside for fun times around the pool.
At the same level as the ground floor, upon entering you will find a leisure area/living room, a storage area that can easily be adapted to a garage, a laundry area equipped with Miele and 3 bedrooms, including an elegant suite.
There is also a common bathroom on this floor, ensuring comfort and practicality for all residents.
On the first floor, enjoy a fabulous sea view and a large open-concept living room joins the kitchen equipped with Miele appliances, providing an inviting environment for socializing and entertaining. An adjacent terrace provides the ideal setting for al fresco dining.
This floor also offers a bedroom/suite with closet, an additional bathroom and an office, ideal for those who need a quiet space to work from home.
At the top, the rooftop terrace offers a haven of serenity, where you can enjoy moments of leisure with stunning views of the sea. This space is perfect for admiring the spectacular sunsets while enjoying a delicious meal.
Additional features, such as the air conditioning system, electric shutters and solar panels with cylinder and underfloor heating with heat pump, guarantee comfort and energy efficiency integrated sound system is available on each floor and central vacuum cleaner.
This, without a doubt, is your dream home in Nazaré, where every detail has been carefully designed to offer the highest standard of living and comfort.
Schedule your visit now!
Surroundings and points of interest:
Lisbon (airport) - 118 kms
São Martinho do Porto - 15kms
Alcobaça - 16kms
Óbidos - 41 km
Located in a quiet residential area and within walking distance of all amenities (restaurants, cafes, market), this house provides a truly unique living experience.
Furthermore, the elevator, just a few minutes’ walk away, makes access between the beach and the Sítio incredibly easy.
And for those who love surfing, the famous Praia do Norte is just 1 km away.
This charming villa is spread over three floors, including the ground floor, 1st floor and a magnificent rooftop terrace, offering stunning views of Praia do Norte.
Upon entering the house, you will be greeted by an impressive outdoor plot, complemented by a pergola for parking your vehicle.
The outdoor area also features a heated pool with a cover, equipped with a heat pump and a outdoor shower, perfect for relaxing, along with a convenient guest bathroom which is accessed from the outside for fun times around the pool.
At the same level as the ground floor, upon entering you will find a leisure area/living room, a storage area that can easily be adapted to a garage, a laundry area equipped with Miele and 3 bedrooms, including an elegant suite.
There is also a common bathroom on this floor, ensuring comfort and practicality for all residents.
On the first floor, enjoy a fabulous sea view and a large open-concept living room joins the kitchen equipped with Miele appliances, providing an inviting environment for socializing and entertaining. An adjacent terrace provides the ideal setting for al fresco dining.
This floor also offers a bedroom/suite with closet, an additional bathroom and an office, ideal for those who need a quiet space to work from home.
At the top, the rooftop terrace offers a haven of serenity, where you can enjoy moments of leisure with stunning views of the sea. This space is perfect for admiring the spectacular sunsets while enjoying a delicious meal.
Additional features, such as the air conditioning system, electric shutters and solar panels with cylinder and underfloor heating with heat pump, guarantee comfort and energy efficiency integrated sound system is available on each floor and central vacuum cleaner.
This, without a doubt, is your dream home in Nazaré, where every detail has been carefully designed to offer the highest standard of living and comfort.
Schedule your visit now!
Surroundings and points of interest:
Lisbon (airport) - 118 kms
São Martinho do Porto - 15kms
Alcobaça - 16kms
Óbidos - 41 km
Contact
House 4 Bedrooms
Centro Histórico Norte, Nazaré, Distrito de Leiria
Used · 230m²
With Garage
buy
989.000 €
Um verdadeiro diamante !
Localizada numa zona tranquila, esta maravilhosa e moderna moradia distribui-se por 3 pisos e possui acabamentos de luxo e áreas absolutamente fantásticas.
Construída num terreno com 1057 m2, conta no r/c com uma garagem com mais de 70m2, equipada com estação de carregamento para veículos elétricos e capacidade para 4 automóveis. Possui ainda neste piso um quarto, uma zona de arrumos e uma lavanderia, uma divisão de relaxamento equipada com uma cabine de sauna/ hidromassagem, um wc social e uma sala de estar/refeições equipada com cozinha (74 m2) ideal para receber convidados.
No 1º piso começamos pelo hall de entrada de cerca de 15m2 e com um pé direito de 7 m, ladeado por paredes de cimento envernizado e uma escadaria de pedra branca. Destaca-se neste piso a imponente sala de estar de 68 m2, que se divide em dois ambientes distintos. A lareira dupla com recuperador de calor e o jardim interior completam o glamour deste espaço. Da sala acede-se também a uma zona exterior (30m2) com ótima exposição solar. Ainda neste piso existe a cozinha principal da casa (19m2) equipada com uma ilha, moveis lacados em branco, equipamentos premium incluído um exaustor no tecto, uma despensa e uma wc social. Pela cozinha acede-se ao páteo traseiro onde existe uma churrasqueira e uma wc de serviço a esta área da casa.
Finalmente no último piso encontramos 3 quartos, todos com varanda e ótima luz. O primeiro quarto é uma suite com 15.5 m2, possui uma casa de banho com banheira e uma varanda. O segundo quarto com cerca de 15m2 possui também uma casa de banho com duche e uma varanda. O terceiro quarto é a pérola deste andar. Uma master suite com cerca de 50m2 que inclui um open closet e uma casa de banho com banheira e base de duche. Possui ainda uma varanda virada a poente com 28m2
Esta moradia é rodeada por várias varandas que oferecem a possibilidade de ter vários ambientes exteriores com orientação solar para todos os quadrantes. Possui vidros duplos, equipamentos de cozinha premium e duas lavanderias equipadas com máquinas de lavar e secar. Estores eléctricos, portões elétricos, ar condicionado, aquecimento central com bomba de calor, domótica e alarme.
Localizada numa zona tranquila, esta maravilhosa e moderna moradia distribui-se por 3 pisos e possui acabamentos de luxo e áreas absolutamente fantásticas.
Construída num terreno com 1057 m2, conta no r/c com uma garagem com mais de 70m2, equipada com estação de carregamento para veículos elétricos e capacidade para 4 automóveis. Possui ainda neste piso um quarto, uma zona de arrumos e uma lavanderia, uma divisão de relaxamento equipada com uma cabine de sauna/ hidromassagem, um wc social e uma sala de estar/refeições equipada com cozinha (74 m2) ideal para receber convidados.
No 1º piso começamos pelo hall de entrada de cerca de 15m2 e com um pé direito de 7 m, ladeado por paredes de cimento envernizado e uma escadaria de pedra branca. Destaca-se neste piso a imponente sala de estar de 68 m2, que se divide em dois ambientes distintos. A lareira dupla com recuperador de calor e o jardim interior completam o glamour deste espaço. Da sala acede-se também a uma zona exterior (30m2) com ótima exposição solar. Ainda neste piso existe a cozinha principal da casa (19m2) equipada com uma ilha, moveis lacados em branco, equipamentos premium incluído um exaustor no tecto, uma despensa e uma wc social. Pela cozinha acede-se ao páteo traseiro onde existe uma churrasqueira e uma wc de serviço a esta área da casa.
Finalmente no último piso encontramos 3 quartos, todos com varanda e ótima luz. O primeiro quarto é uma suite com 15.5 m2, possui uma casa de banho com banheira e uma varanda. O segundo quarto com cerca de 15m2 possui também uma casa de banho com duche e uma varanda. O terceiro quarto é a pérola deste andar. Uma master suite com cerca de 50m2 que inclui um open closet e uma casa de banho com banheira e base de duche. Possui ainda uma varanda virada a poente com 28m2
Esta moradia é rodeada por várias varandas que oferecem a possibilidade de ter vários ambientes exteriores com orientação solar para todos os quadrantes. Possui vidros duplos, equipamentos de cozinha premium e duas lavanderias equipadas com máquinas de lavar e secar. Estores eléctricos, portões elétricos, ar condicionado, aquecimento central com bomba de calor, domótica e alarme.
Contact
House 4 Bedrooms
Cela, Alcobaça, Distrito de Leiria
Used · 400m²
buy
890.000 €
Localizada num ponto alto da aldeia, esta bonita moradia permite desfrutar de bonitas vistas sobre o campo.
No piso da entrada da moradia poderá encontrar uma sala muito espaçosa virada para o jardim e piscina, com grandes janelas que permitem a entrada de luz, uma cozinha equipada e com ilha central e uma sala de jogos com vista sobre a paisagem. Tem ainda uma casa de banho de serviço e dois quartos sendo um deles uma suite.
No primeiro andar estão mais dois quartos ligados por uma porta interior e uma casa de banho espaçosa com banheira e cabine duche. Grandes janelas permitindo deixando entrar muita luminosidade e uma varanda.
Toda a moradia está equipada com ar condicionado, aspiração central, música ambiente e VMC.
No exterior uma piscina com 40 m2, jacuzzi, jardim com rega automática, muitas árvores de fruta e flores lindíssimas. Carport e terraço com mesa para poder desfrutar da natureza enquanto relaxa. Garagem para um carro e com espaço de arrumação.
Contacte para mais informações!
No piso da entrada da moradia poderá encontrar uma sala muito espaçosa virada para o jardim e piscina, com grandes janelas que permitem a entrada de luz, uma cozinha equipada e com ilha central e uma sala de jogos com vista sobre a paisagem. Tem ainda uma casa de banho de serviço e dois quartos sendo um deles uma suite.
No primeiro andar estão mais dois quartos ligados por uma porta interior e uma casa de banho espaçosa com banheira e cabine duche. Grandes janelas permitindo deixando entrar muita luminosidade e uma varanda.
Toda a moradia está equipada com ar condicionado, aspiração central, música ambiente e VMC.
No exterior uma piscina com 40 m2, jacuzzi, jardim com rega automática, muitas árvores de fruta e flores lindíssimas. Carport e terraço com mesa para poder desfrutar da natureza enquanto relaxa. Garagem para um carro e com espaço de arrumação.
Contacte para mais informações!
Contact
House 4 Bedrooms
Bom Sucesso, Vau, Óbidos, Distrito de Leiria
Used · 266m²
With Swimming Pool
buy
875.000 €
4-bedroom duplex villa, with 417 sqm of gross construction area, private garden and pool, and two parking spaces, this villa is located on a 1,982 sqm plot in the private condominium Bom Sucesso Resort, with 24-hour security, in Óbidos. Designed by Architect Alcino Soutinho, the villa is spread over two floors. On the first floor, there are two suites, two bedrooms with a full bathroom, and all rooms have access to the 430 sqm garden. On the -1 floor, there is a 84 sqm living room, 20 sqm kitchen, pantry, laundry room, storage, and a guest bathroom. The entire social floor has access to the 950 sqm garden, with a heated pool, jacuzzi, and water cascade.
Bom Sucesso Resort benefits from 24-hour security. It is a unique project, spread over 160 hectares, designed by 23 internationally recognized architects, including Pritzker Prize winners Souto Moura, Siza Vieira, and David Chipperfield. It stands out for its 18-hole golf course, designed by Donald Steel, and a 5-star hotel, set to be completed in 2025. Here, you can enjoy a Golf Academy, spa, gym, kids club, babysitting services, as well as a clubhouse with a restaurant and bar, laundry, grocery store, and owners management service. There are four tennis courts, two paddle courts, a grass football field and paintball, a multi-sports field, a playground, an events room, and a heliport.
Bom Sucesso Resort is a 14-minute drive from the historic, medieval, and well-preserved town of Óbidos, near Óbidos Lagoon, and 5 minutes from Rei Cortiço and Bom Sucesso Beaches. It is 1 hour from Lisbon.
Bom Sucesso Resort benefits from 24-hour security. It is a unique project, spread over 160 hectares, designed by 23 internationally recognized architects, including Pritzker Prize winners Souto Moura, Siza Vieira, and David Chipperfield. It stands out for its 18-hole golf course, designed by Donald Steel, and a 5-star hotel, set to be completed in 2025. Here, you can enjoy a Golf Academy, spa, gym, kids club, babysitting services, as well as a clubhouse with a restaurant and bar, laundry, grocery store, and owners management service. There are four tennis courts, two paddle courts, a grass football field and paintball, a multi-sports field, a playground, an events room, and a heliport.
Bom Sucesso Resort is a 14-minute drive from the historic, medieval, and well-preserved town of Óbidos, near Óbidos Lagoon, and 5 minutes from Rei Cortiço and Bom Sucesso Beaches. It is 1 hour from Lisbon.
Contact
House 4 Bedrooms
Foz do Arelho, Caldas da Rainha, Distrito de Leiria
Used · 180m²
buy
840.000 €
Moradia perto da praia com 9060m2 de terreno! Situada na linda vila balnear da Foz do Arelho e a poucos passos da lagoa (700m) e do oceano. Esta bonita propriedade (Azenha antiga) foi totalmente renovada em 2014 e 2022, ela não só tem carácter, mas também todas as características modernas que deseja. Existem 4 quartos, cada uma com casa de banho. Dois são independentes do resto da casa e dessa forma ótimos para visitantes. A área da sala / cozinha em open space foi totalmente refeita há 3 anos e equipada com uma bela cozinha nova e de alta qualidade com eletrodomésticos novos e com uma lareira lindíssima. Todos os quartos têm ar condicionados para aquecimento e resfriamento. Por toda a casa você encontrará paredes de pedra, Mos antigas, tetos de madeira e piso de cerâmica. Todos os quartos têm portas grandes de vidro duplo, com vista sobre a propriedade e acesso a um ou dois terraços. Um terraço coberto irá convidá-lo a relaxar na sombra, enquanto o terraço na traseira da casa de dois quartos, lhe dará total privacidade do resto da família. Além disso esta propriedade dispõe de dois novos painéis solares para energia e outros dois para água quente, zona de lavanderia, arrumos, barracão de lenha e um amplo parque de estacionamento. Está conectado à rede pública de esgoto e água, e internet de fibra óptica. Novas caleiras foram instaladas no ano passado e um novo certificado energético foi emitido este mês. (B) A propriedade está toda preparada e licenciada para cavalos, composta por um grande paddock totalmente seco (440m2) e um abrigo de 147m2 com tapetes de borracha para os cavalos. Existem duas pastagens separadas. O terreno fértil inclui uma horta, lindas flores e suculentas, várias árvores frutíferas jovens, 3 oliveiras e muito mais. Esta quintinha tem muito potencial com uma localização perfeita para quaisquer atividades aquáticas como surf, kitesurf, SUP, kayak, ou pesca, passeios a cavalo, caminhadas, ciclismo e observação de pássaros (até mesmo os famosos Flamingos). Existem muitos restaurantes excelentes e todos os tipos de lojas a uma curta distância a pé. Está situada na vila e ainda assim é uma propriedade muito tranquila e sossegada. Rodeado por colinas e por uma quinta biológica, sem casas entre a quinta e a lagoa. (Sem vista direta para a lagoa ou oceano devido à vegetação e posição) Casa 180m2 Propriedade total 9.060 m2 A Foz do Arelho não é apenas famosa pela sua incrível praia, lagoa e comida, mas também pela proximidade de todos os grandes locais históricos como Óbidos, Alcobaça, Batalha e muitas das praias mais famosas de Portugal. Aqui você comprará uma casa em um dos locais mais procurados da Costa da Prata. 10 min das Caldas da Rainha 10 min da autoestrada Porto e Lisboa 15 min até Óbidos 30 minutos até Nazaré 30 min até Peniche/Baleal 1 hora do aeroporto de Lisboa.
#ref:33609932
#ref:33609932
Contact
House 4 Bedrooms
Leiria, Pousos, Barreira e Cortes, Distrito de Leiria
Used · 369m²
With Garage
buy
750.000 €
4 bedroom villa with heated pool and with garden and fruit trees - Leiria.
It has borehole.
The land of 1900m2 is organized in different areas that follow:
- Near the pool we have the changing rooms with bathroom and shower and a laser zone
- An area with fruit trees
- A vegetable garden area with greenhouse
- A storage area with shed
The villa consists of 3 floors:
Ground floor:
- Equipped kitchen
- Pantry
- Living room
- Dining room
- Bathroom
- 2 Bedrooms with built-in wardrobes
- 1 Bedroom suite with closet and access to a large balcony
-Laundry
First floor:
- 1 Bedroom suite with built-in wardrobes and balcony access
- TV room and gym
Lower floor:
- Office space
- Games room
- 1 Bathroom
- 1 Bathroom and a pool kitchen
- Deck
- Closed garage for 3 cars and storage
- Access to the land with the fruit trees
Main features:
- Entrance hall
- Kitchen with granite countertops
- 4 Bedrooms, two of them suite
- 5 Bathrooms with heated towel rails
- Garage for 3 cars
- High quality finishes
- Excellent location
- Unobstructed views
- Rising and west sun exposure
- Large balconies
- Terrace
- Heated pool (salt treatment)
- Automatic watering
- Barbecue
- Solar panels (brand name Rotex)
- Heat pump (brand name Rotex)
- Underfloor heating (brand Rotex)
- Air conditioning
- Central vacuum
- Electric blinds with control center
- Parallel swing windows with double glazing with laminated interior and thermal aluminum frames with 95mm
- False ceilings with built-in lights
- cork Outside insulation
- Video surveillance
5 min. from Santo André Hospital, Leiria.
30 min. of the various beaches in the region, 5 min. away from the A8 motorway and 8 min. the A1 Motorway and the IC9, which provides quick access to beaches such as Nazaré or S. Martinho do Porto.
Come visit it !
It has borehole.
The land of 1900m2 is organized in different areas that follow:
- Near the pool we have the changing rooms with bathroom and shower and a laser zone
- An area with fruit trees
- A vegetable garden area with greenhouse
- A storage area with shed
The villa consists of 3 floors:
Ground floor:
- Equipped kitchen
- Pantry
- Living room
- Dining room
- Bathroom
- 2 Bedrooms with built-in wardrobes
- 1 Bedroom suite with closet and access to a large balcony
-Laundry
First floor:
- 1 Bedroom suite with built-in wardrobes and balcony access
- TV room and gym
Lower floor:
- Office space
- Games room
- 1 Bathroom
- 1 Bathroom and a pool kitchen
- Deck
- Closed garage for 3 cars and storage
- Access to the land with the fruit trees
Main features:
- Entrance hall
- Kitchen with granite countertops
- 4 Bedrooms, two of them suite
- 5 Bathrooms with heated towel rails
- Garage for 3 cars
- High quality finishes
- Excellent location
- Unobstructed views
- Rising and west sun exposure
- Large balconies
- Terrace
- Heated pool (salt treatment)
- Automatic watering
- Barbecue
- Solar panels (brand name Rotex)
- Heat pump (brand name Rotex)
- Underfloor heating (brand Rotex)
- Air conditioning
- Central vacuum
- Electric blinds with control center
- Parallel swing windows with double glazing with laminated interior and thermal aluminum frames with 95mm
- False ceilings with built-in lights
- cork Outside insulation
- Video surveillance
5 min. from Santo André Hospital, Leiria.
30 min. of the various beaches in the region, 5 min. away from the A8 motorway and 8 min. the A1 Motorway and the IC9, which provides quick access to beaches such as Nazaré or S. Martinho do Porto.
Come visit it !
Contact
House 4 Bedrooms
Sítio, Nazaré, Distrito de Leiria
Used · 242m²
With Garage
buy
720.000 €
Magnificent 4-bedroom villa, with a modern and contemporary design, located in the stunning setting of Sítio da Nazaré, a quiet residential area and at the same time close to all amenities. The Nazaré Bullring and several restaurants are just around the corner, while the elevator, just a short walk away, facilitates access between the beach and Sítio. Furthermore, it is just 2 km from the famous Praia do Norte.
This villa is distributed over the basement, ground floor, 1st floor and a rooftop terrace with barbecue and stunning views of Praia do Norte. On the ground floor, there is a modern kitchen and a large and bright living room that opens onto a terrace with garden and barbecue and a 28m2 saltwater swimming pool, with views of the sea.
This floor also includes a bedroom and a bathroom.
On the 1st floor, there are three bedrooms, all en suite. One of the bedrooms has a closet, and all have balconies with lovely views. Going up to the roof, via internal stairs, there is an exclusive terrace with a barbecue, ideal for enjoying leisure time and enjoying the sunset.
In the basement, there is a laundry area and ample storage space, which includes a table tennis table for additional fun.
The external facade next to the house dates back to the 18th century, forming an integral part of the wall of Sítio da Nazaré, giving it a historic and authentic character.
Additional features of this property include:
-Central heating with external heat pump for radiators in all rooms, including the basement.
-Hot water supplied by heat pump and solar panels on the roof.
-Open fireplace with fan heater.
-Air-conditioning system.
- Electric Blinds
-Integrated sound system in all rooms and outside.
-Alarm and intercom system with camera.
-25m2 garage with electric gate
-28 m2 (3.5 x 8 m) saltwater swimming pool with salt chlorinator.
-Heating of the pool through 5 solar panels on the roof.
-Glass terrace with wind protection and barbecue.
-LED lighting throughout the house and exterior.
-Central vacuum
Enjoy life in luxury and comfort in this unique villa, where history meets modernity, offering an incomparable lifestyle with stunning views of Praia do Norte. This is your dream home waiting to be yours!
Surroundings and points of interest:
Lisbon (airport) - 118 kms
São Martinho do Porto Beach - 15kms
Alcobaça - 15 km
Óbidos - 40 kms
This villa is distributed over the basement, ground floor, 1st floor and a rooftop terrace with barbecue and stunning views of Praia do Norte. On the ground floor, there is a modern kitchen and a large and bright living room that opens onto a terrace with garden and barbecue and a 28m2 saltwater swimming pool, with views of the sea.
This floor also includes a bedroom and a bathroom.
On the 1st floor, there are three bedrooms, all en suite. One of the bedrooms has a closet, and all have balconies with lovely views. Going up to the roof, via internal stairs, there is an exclusive terrace with a barbecue, ideal for enjoying leisure time and enjoying the sunset.
In the basement, there is a laundry area and ample storage space, which includes a table tennis table for additional fun.
The external facade next to the house dates back to the 18th century, forming an integral part of the wall of Sítio da Nazaré, giving it a historic and authentic character.
Additional features of this property include:
-Central heating with external heat pump for radiators in all rooms, including the basement.
-Hot water supplied by heat pump and solar panels on the roof.
-Open fireplace with fan heater.
-Air-conditioning system.
- Electric Blinds
-Integrated sound system in all rooms and outside.
-Alarm and intercom system with camera.
-25m2 garage with electric gate
-28 m2 (3.5 x 8 m) saltwater swimming pool with salt chlorinator.
-Heating of the pool through 5 solar panels on the roof.
-Glass terrace with wind protection and barbecue.
-LED lighting throughout the house and exterior.
-Central vacuum
Enjoy life in luxury and comfort in this unique villa, where history meets modernity, offering an incomparable lifestyle with stunning views of Praia do Norte. This is your dream home waiting to be yours!
Surroundings and points of interest:
Lisbon (airport) - 118 kms
São Martinho do Porto Beach - 15kms
Alcobaça - 15 km
Óbidos - 40 kms
Contact
House 4 Bedrooms
Gaeiras, Óbidos, Distrito de Leiria
Used · 193m²
With Garage
buy
699.000 €
Total land area: 18,480 m2 ; Habitation area: 193.32 m2 ; Year built: 2000-2003.
Ground floor: 2 bedrooms (17.8m2 + 14.6 m2) ; 1 en suite bedroom (17.55m2 + 5.71m2) ; Lounge (26.6 m2) ; Dining room (18.55 m2) ; 2 kitchens, 1 rustic with wood oven (18.15 m2) and the other modern (18.55 m2), equipped with branded appliances, mahogany furniture and granite countertops; Main bathroom (8.4 m2).
Basement: Cellar; Storage; Garage (70.75 m2) with space for at least 4 cars.
Central heating in the bedrooms (Roca diesel boiler), fireplaces with heat recovery, AQS system by diesel boiler (Roca).
The land is divided into vegetable garden, lawn, vineyard and agricultural area, with fruit trees (lemon, orange, tangerine, plum, , peach, pear, apple, fig, cherry, walnut), laurels, vineyards, automatic irrigation system, well.
Ground floor: 2 bedrooms (17.8m2 + 14.6 m2) ; 1 en suite bedroom (17.55m2 + 5.71m2) ; Lounge (26.6 m2) ; Dining room (18.55 m2) ; 2 kitchens, 1 rustic with wood oven (18.15 m2) and the other modern (18.55 m2), equipped with branded appliances, mahogany furniture and granite countertops; Main bathroom (8.4 m2).
Basement: Cellar; Storage; Garage (70.75 m2) with space for at least 4 cars.
Central heating in the bedrooms (Roca diesel boiler), fireplaces with heat recovery, AQS system by diesel boiler (Roca).
The land is divided into vegetable garden, lawn, vineyard and agricultural area, with fruit trees (lemon, orange, tangerine, plum, , peach, pear, apple, fig, cherry, walnut), laurels, vineyards, automatic irrigation system, well.
Contact
House 4 Bedrooms
Sítio, Nazaré, Distrito de Leiria
Used · 280m²
With Garage
buy
660.000 €
Located in a residential area of excellence, in a quiet and familiar street of villas.
Composed of 2 separate buildings but with harmony in its composition.
In the villa we have a living room with 52 m2, a kitchen 14.5 m2, bathroom with shower base 3 m2 and a pantry. On the 1st floor we find 3 bedrooms, 1 of them 15.71 m2 with wardrobe and access to the terrace, the 2nd with wardrobe and an area of 15.7 m2, the 3rd of 17.52 m2, wardrobe and bathroom (shower base) and a bathroom of 6.27 m2 and bath.
In the rear building we have a large garage of 57.72 m2 and an apartment with living room 49.21 m2 equipped with electric skylight for greater use of sunlight, bedroom 14.57 m2, bathroom 5.59 m2 and a technical area 4.2 m2. This part of the property has as a cover a fantastic terrace prepared to put a swimming pool.
The villa has double glazing, central heating, electric shutters and equipped kitchens.
Composed of 2 separate buildings but with harmony in its composition.
In the villa we have a living room with 52 m2, a kitchen 14.5 m2, bathroom with shower base 3 m2 and a pantry. On the 1st floor we find 3 bedrooms, 1 of them 15.71 m2 with wardrobe and access to the terrace, the 2nd with wardrobe and an area of 15.7 m2, the 3rd of 17.52 m2, wardrobe and bathroom (shower base) and a bathroom of 6.27 m2 and bath.
In the rear building we have a large garage of 57.72 m2 and an apartment with living room 49.21 m2 equipped with electric skylight for greater use of sunlight, bedroom 14.57 m2, bathroom 5.59 m2 and a technical area 4.2 m2. This part of the property has as a cover a fantastic terrace prepared to put a swimming pool.
The villa has double glazing, central heating, electric shutters and equipped kitchens.
Contact
House 4 Bedrooms Duplex
Tornada e Salir do Porto, Caldas da Rainha, Distrito de Leiria
Used · 461m²
With Garage
buy
640.000 €
Villa T4 / 4 suites; lounge; kitchen; 6 bathrooms in total and garage for 6 cars; Year built : 2011; Total construction area: 461m2; Habitation area: 238 m2; Total plot area: 1,600 m2; Energy Certification: C
Features: High-quality finishing’s, ceramic parquet flooring, Hot water boiler, heated floors in all rooms with individual thermostats, fireplace with heat recovery system in the lounge, central vacuum system, LED lights, ambient sound system, double-glazed windows with solar protection, electric shutters, video-entry system, automatic garage door, good south-west solar orientation.
Features: High-quality finishing’s, ceramic parquet flooring, Hot water boiler, heated floors in all rooms with individual thermostats, fireplace with heat recovery system in the lounge, central vacuum system, LED lights, ambient sound system, double-glazed windows with solar protection, electric shutters, video-entry system, automatic garage door, good south-west solar orientation.
Contact
House 4 Bedrooms
Casais da Areirinha, A dos Negros, Óbidos, Distrito de Leiria
Used · 293m²
With Swimming Pool
buy
595.000 €
Villa for sale | 4 bedrooms |193m2 gross area | 50m2 annex | Plot 1768 m2 | Garden & Pool | Silver Coast, West Óbidos - Gracieira
Ideal for families looking for a perfect getaway with tranquillity and comfort, without compromising proximity to various activities and attractions in the area or Lisbon, which is 1 hour away. With the surroundings of a pleasant garden with a swimming pool, it is located in the vicinity of the beautiful Arnóia River Dam, an ideal shopping option.
Ready to enter.
Key features:
- Covered Area: 193 m²
- Annex: 50 m²
- Plot: 1,768 m²
- Private Pool
- Views facing a pine hill and side to a vineyard
- Water Hole: supplies the entire house and pool
- Barbecue area
- Central heating
- Year of construction: 2003
Distribution of the House:
- 1 Suite and 3 bedrooms
- 2 Bathrooms
-Kitchen
- Living and Dining Room with Fireplace
Versatile Attachment:
- This additional space can be easily transformed into a small flat, perfect for visits or to generate extra income.
Activities and Proximity:
- Surroundings: Inserted in an area with some other villas, including a small picturesque vineyard.
- Beaches: Only a 25-minute drive from the nearest beaches where you can enjoy relaxing days by the wild western sea.
- Nature & Trails: Explore trails in the pine hills and take in the surrounding natural beauty.
- Golf Courses: Enjoy the proximity of excellent Golf Capos
We reinforce that this villa is perfect for those who value outdoor living, with a refreshing pool for hot days, a barbecue area ideal for receiving friends and family, and a spacious garden where you can create your private paradise.
Schedule your visit and find out what makes this villa so special.
Location
Gracieira is a town located in the district of Óbidos, one of the most picturesque and historically rich villages in Portugal. In the West region, Silver Coast, an area known for its natural beauty, vineyards and orchards. Accessible by local roads that connect to other points in the municipality of Óbidos and the Western region. The National Road 8 (EN8) and the Motorway 8 (A8) are the main access roads to the area, providing good connections with other regions of Portugal, including the capital, Lisbon, which is approximately an hour’s drive away.
Ideal for families looking for a perfect getaway with tranquillity and comfort, without compromising proximity to various activities and attractions in the area or Lisbon, which is 1 hour away. With the surroundings of a pleasant garden with a swimming pool, it is located in the vicinity of the beautiful Arnóia River Dam, an ideal shopping option.
Ready to enter.
Key features:
- Covered Area: 193 m²
- Annex: 50 m²
- Plot: 1,768 m²
- Private Pool
- Views facing a pine hill and side to a vineyard
- Water Hole: supplies the entire house and pool
- Barbecue area
- Central heating
- Year of construction: 2003
Distribution of the House:
- 1 Suite and 3 bedrooms
- 2 Bathrooms
-Kitchen
- Living and Dining Room with Fireplace
Versatile Attachment:
- This additional space can be easily transformed into a small flat, perfect for visits or to generate extra income.
Activities and Proximity:
- Surroundings: Inserted in an area with some other villas, including a small picturesque vineyard.
- Beaches: Only a 25-minute drive from the nearest beaches where you can enjoy relaxing days by the wild western sea.
- Nature & Trails: Explore trails in the pine hills and take in the surrounding natural beauty.
- Golf Courses: Enjoy the proximity of excellent Golf Capos
We reinforce that this villa is perfect for those who value outdoor living, with a refreshing pool for hot days, a barbecue area ideal for receiving friends and family, and a spacious garden where you can create your private paradise.
Schedule your visit and find out what makes this villa so special.
Location
Gracieira is a town located in the district of Óbidos, one of the most picturesque and historically rich villages in Portugal. In the West region, Silver Coast, an area known for its natural beauty, vineyards and orchards. Accessible by local roads that connect to other points in the municipality of Óbidos and the Western region. The National Road 8 (EN8) and the Motorway 8 (A8) are the main access roads to the area, providing good connections with other regions of Portugal, including the capital, Lisbon, which is approximately an hour’s drive away.
Contact
House 4 Bedrooms
Tornada e Salir do Porto, Caldas da Rainha, Distrito de Leiria
Used · 193m²
With Swimming Pool
buy
517.000 €
Conheça esta espaçosa moradia de 4 quartos em Tornada, Caldas da Rainha, que oferece a combinação perfeita de conforto moderno, espaço amplo e uma localização privilegiada.Características Principais:
- Tipologia: T4
- Área: 330 m²
- Casas de Banho: 3 (uma em suíte)
- Terraços: 2
- Garagem: Espaço de estacionamento para 1 carroDetalhes do Imóvel:
Bem-vindo ao seu novo lar! Esta moradia foi cuidadosamente projetada para otimizar cada metro quadrado e oferecer o máximo de conforto. Aqui estão os detalhes que vão conquistar o seu interesse:
- Quartos: Quatro quartos espaçosos, incluindo uma suíte. Cada quarto é desenhado para proporcionar conforto e funcionalidade, garantindo noites tranquilas e um espaço pessoal adequado para todos os membros da família.
- Casas de Banho: Três casas de banho modernas e bem equipadas, incluindo uma na suíte, garantindo o máximo de conforto e conveniência para a sua família e convidados.
- Sala e Cozinha: A sala e a cozinha em open space criam um ambiente fluido e acolhedor, ideal para conviver com a família e amigos.
- Terraços: Dois terraços amplos, perfeitos para momentos de lazer ao ar livre e para aproveitar o bom tempo.
- Garagem: A moradia inclui um espaço de estacionamento privativo para um carro, proporcionando segurança e comodidade.Localização:
Situada numa área tranquila e agradável, esta moradia oferece fácil acesso a diversas comodidades em Caldas da Rainha, tais como:
- Escolas e Jardins de Infância: Escolas de qualidade e jardins de infância próximos, garantindo uma educação acessível para as crianças.
- Ginásios e Piscinas: Infraestruturas desportivas, como ginásios e piscinas, para manter um estilo de vida ativo.
- Campos de Futebol e Ténis: Espaços para a prática de desportos, ideais para os amantes de futebol e ténis.
- Cafés e Restaurantes: Vários cafés e restaurantes onde poderá desfrutar de momentos agradáveis e de uma gastronomia diversificada.
- Mercados e Lojas: Mercados locais e diversas lojas para todas as suas necessidades de compras.
- Transportes Públicos: Acesso fácil a transportes públicos, facilitando a mobilidade na região.
Agende já a sua visita! Entre em contacto comigo para mais detalhes e venha descobrir o seu novo lar.
- Tipologia: T4
- Área: 330 m²
- Casas de Banho: 3 (uma em suíte)
- Terraços: 2
- Garagem: Espaço de estacionamento para 1 carroDetalhes do Imóvel:
Bem-vindo ao seu novo lar! Esta moradia foi cuidadosamente projetada para otimizar cada metro quadrado e oferecer o máximo de conforto. Aqui estão os detalhes que vão conquistar o seu interesse:
- Quartos: Quatro quartos espaçosos, incluindo uma suíte. Cada quarto é desenhado para proporcionar conforto e funcionalidade, garantindo noites tranquilas e um espaço pessoal adequado para todos os membros da família.
- Casas de Banho: Três casas de banho modernas e bem equipadas, incluindo uma na suíte, garantindo o máximo de conforto e conveniência para a sua família e convidados.
- Sala e Cozinha: A sala e a cozinha em open space criam um ambiente fluido e acolhedor, ideal para conviver com a família e amigos.
- Terraços: Dois terraços amplos, perfeitos para momentos de lazer ao ar livre e para aproveitar o bom tempo.
- Garagem: A moradia inclui um espaço de estacionamento privativo para um carro, proporcionando segurança e comodidade.Localização:
Situada numa área tranquila e agradável, esta moradia oferece fácil acesso a diversas comodidades em Caldas da Rainha, tais como:
- Escolas e Jardins de Infância: Escolas de qualidade e jardins de infância próximos, garantindo uma educação acessível para as crianças.
- Ginásios e Piscinas: Infraestruturas desportivas, como ginásios e piscinas, para manter um estilo de vida ativo.
- Campos de Futebol e Ténis: Espaços para a prática de desportos, ideais para os amantes de futebol e ténis.
- Cafés e Restaurantes: Vários cafés e restaurantes onde poderá desfrutar de momentos agradáveis e de uma gastronomia diversificada.
- Mercados e Lojas: Mercados locais e diversas lojas para todas as suas necessidades de compras.
- Transportes Públicos: Acesso fácil a transportes públicos, facilitando a mobilidade na região.
Agende já a sua visita! Entre em contacto comigo para mais detalhes e venha descobrir o seu novo lar.
Contact
House 4 Bedrooms +1
Maceira, Leiria, Distrito de Leiria
Used · 260m²
With Garage
buy
499.000 €
5 bedroom villa, consisting of, main house on the ground floor and ground floor, annex and garages.
This villa combines the traditional style but with a contemporary decoration, creating a cosy and elegant environment.
The rooms are spacious and bright, with emphasis on the open space kitchen, equipped and integrated into the living room. You can also enjoy a beautiful rustic kitchen and living room with an indoor barbecue, and a large lounge for parties and gatherings. In addition, the villa also has a patio with a shed and barbecue, ideal for outdoor dining, and for moments of leisure and conviviality. It also has an outdoor patio with a well-kept and flowery garden, which invites you to relax and enjoy nature.
Don’t miss this unique opportunity to live in a villa, with charm and comfort and with all the amenities and facilities you need!
This villa combines the traditional style but with a contemporary decoration, creating a cosy and elegant environment.
The rooms are spacious and bright, with emphasis on the open space kitchen, equipped and integrated into the living room. You can also enjoy a beautiful rustic kitchen and living room with an indoor barbecue, and a large lounge for parties and gatherings. In addition, the villa also has a patio with a shed and barbecue, ideal for outdoor dining, and for moments of leisure and conviviality. It also has an outdoor patio with a well-kept and flowery garden, which invites you to relax and enjoy nature.
Don’t miss this unique opportunity to live in a villa, with charm and comfort and with all the amenities and facilities you need!
Contact
House 4 Bedrooms Duplex
Pedrógão Grande, Distrito de Leiria
Used · 400m²
With Garage
buy
495.000 €
If you are looking for a villa that combines the tranquillity of the countryside with the convenience of modern amenities, this property is the perfect choice. Located on an urban plot of 16,250 m², in the heart of Portugal, this residence offers a secluded refuge with stunning views and easy access to all the services of the region.
**House Features:**
- **Generous Spaces:** The house has 4 large bedrooms, including a suite, and 3 spacious bathrooms. Every detail was thought to provide comfort and practicality.
- **Kitchen and Living Room:** The kitchen is fully equipped and connects to the large living/dining room, which features a cosy fireplace. The storage room, with direct access to the kitchen, provides extra storage space.
- **Leisure and Comfort Areas:** Enjoy generous access areas and hallways, a balcony in the suite, and good outdoor leisure areas. The shed and garage for cars add practicality to everyday life.
- **Technology and Efficiency:** The villa is equipped with video surveillance installation, solar panels, heated floors and high-efficiency tilt-and-turn windows. It has three entrance doors, ensuring safety and accessibility.
- **Annexes and Development Potential:** With 2 additional annexes, the property offers potential for various projects, such as agricultural activities, livestock or even the creation of Local Accommodation. These spaces can be developed according to your needs and desires.
**Prime Location:**
Located just 5 minutes from Pedrógão-Grande and 1 km from the picturesque river beach of Mosteiro, this villa is 15 minutes from Sertã, 30 minutes from Pombal and 35 minutes from Coimbra. The proximity to the Zêzere River offers opportunities to enjoy its artificial pool, boat trips and fishing.
If you are looking for a home that combines modern comfort with natural beauty, this villa in central Portugal is the opportunity you have been waiting for.
Schedule a visit and discover the potential of this exceptional property!
**House Features:**
- **Generous Spaces:** The house has 4 large bedrooms, including a suite, and 3 spacious bathrooms. Every detail was thought to provide comfort and practicality.
- **Kitchen and Living Room:** The kitchen is fully equipped and connects to the large living/dining room, which features a cosy fireplace. The storage room, with direct access to the kitchen, provides extra storage space.
- **Leisure and Comfort Areas:** Enjoy generous access areas and hallways, a balcony in the suite, and good outdoor leisure areas. The shed and garage for cars add practicality to everyday life.
- **Technology and Efficiency:** The villa is equipped with video surveillance installation, solar panels, heated floors and high-efficiency tilt-and-turn windows. It has three entrance doors, ensuring safety and accessibility.
- **Annexes and Development Potential:** With 2 additional annexes, the property offers potential for various projects, such as agricultural activities, livestock or even the creation of Local Accommodation. These spaces can be developed according to your needs and desires.
**Prime Location:**
Located just 5 minutes from Pedrógão-Grande and 1 km from the picturesque river beach of Mosteiro, this villa is 15 minutes from Sertã, 30 minutes from Pombal and 35 minutes from Coimbra. The proximity to the Zêzere River offers opportunities to enjoy its artificial pool, boat trips and fishing.
If you are looking for a home that combines modern comfort with natural beauty, this villa in central Portugal is the opportunity you have been waiting for.
Schedule a visit and discover the potential of this exceptional property!
Contact
House 4 Bedrooms
Tornada e Salir do Porto, Caldas da Rainha, Distrito de Leiria
Used · 193m²
With Swimming Pool
buy
493.000 €
Conheça esta espaçosa moradia de 4 quartos em Tornada, Caldas da Rainha, que oferece a combinação perfeita de conforto moderno, espaço amplo e uma localização privilegiada.Características Principais:
- Tipologia: T4
- Área: 330 m²
- Casas de Banho: 3 (uma em suíte)
- Terraços: 2
- Garagem: Espaço de estacionamento para 1 carroDetalhes do Imóvel:
Bem-vindo ao seu novo lar! Esta moradia foi cuidadosamente projetada para otimizar cada metro quadrado e oferecer o máximo de conforto. Aqui estão os detalhes que vão conquistar o seu interesse:
- Quartos: Quatro quartos espaçosos, incluindo uma suíte. Cada quarto é desenhado para proporcionar conforto e funcionalidade, garantindo noites tranquilas e um espaço pessoal adequado para todos os membros da família.
- Casas de Banho: Três casas de banho modernas e bem equipadas, incluindo uma na suíte, garantindo o máximo de conforto e conveniência para a sua família e convidados.
- Sala e Cozinha: A sala e a cozinha em open space criam um ambiente fluido e acolhedor, ideal para conviver com a família e amigos.
- Terraços: Dois terraços amplos, perfeitos para momentos de lazer ao ar livre e para aproveitar o bom tempo.
- Garagem: A moradia inclui um espaço de estacionamento privativo para um carro, proporcionando segurança e comodidade.Localização:
Situada numa área tranquila e agradável, esta moradia oferece fácil acesso a diversas comodidades em Caldas da Rainha, tais como:
- Escolas e Jardins de Infância: Escolas de qualidade e jardins de infância próximos, garantindo uma educação acessível para as crianças.
- Ginásios e Piscinas: Infraestruturas desportivas, como ginásios e piscinas, para manter um estilo de vida ativo.
- Campos de Futebol e Ténis: Espaços para a prática de desportos, ideais para os amantes de futebol e ténis.
- Cafés e Restaurantes: Vários cafés e restaurantes onde poderá desfrutar de momentos agradáveis e de uma gastronomia diversificada.
- Mercados e Lojas: Mercados locais e diversas lojas para todas as suas necessidades de compras.
- Transportes Públicos: Acesso fácil a transportes públicos, facilitando a mobilidade na região.
Agende já a sua visita! Entre em contacto comigo para mais detalhes e venha descobrir o seu novo lar.
- Tipologia: T4
- Área: 330 m²
- Casas de Banho: 3 (uma em suíte)
- Terraços: 2
- Garagem: Espaço de estacionamento para 1 carroDetalhes do Imóvel:
Bem-vindo ao seu novo lar! Esta moradia foi cuidadosamente projetada para otimizar cada metro quadrado e oferecer o máximo de conforto. Aqui estão os detalhes que vão conquistar o seu interesse:
- Quartos: Quatro quartos espaçosos, incluindo uma suíte. Cada quarto é desenhado para proporcionar conforto e funcionalidade, garantindo noites tranquilas e um espaço pessoal adequado para todos os membros da família.
- Casas de Banho: Três casas de banho modernas e bem equipadas, incluindo uma na suíte, garantindo o máximo de conforto e conveniência para a sua família e convidados.
- Sala e Cozinha: A sala e a cozinha em open space criam um ambiente fluido e acolhedor, ideal para conviver com a família e amigos.
- Terraços: Dois terraços amplos, perfeitos para momentos de lazer ao ar livre e para aproveitar o bom tempo.
- Garagem: A moradia inclui um espaço de estacionamento privativo para um carro, proporcionando segurança e comodidade.Localização:
Situada numa área tranquila e agradável, esta moradia oferece fácil acesso a diversas comodidades em Caldas da Rainha, tais como:
- Escolas e Jardins de Infância: Escolas de qualidade e jardins de infância próximos, garantindo uma educação acessível para as crianças.
- Ginásios e Piscinas: Infraestruturas desportivas, como ginásios e piscinas, para manter um estilo de vida ativo.
- Campos de Futebol e Ténis: Espaços para a prática de desportos, ideais para os amantes de futebol e ténis.
- Cafés e Restaurantes: Vários cafés e restaurantes onde poderá desfrutar de momentos agradáveis e de uma gastronomia diversificada.
- Mercados e Lojas: Mercados locais e diversas lojas para todas as suas necessidades de compras.
- Transportes Públicos: Acesso fácil a transportes públicos, facilitando a mobilidade na região.
Agende já a sua visita! Entre em contacto comigo para mais detalhes e venha descobrir o seu novo lar.
Contact
House 4 Bedrooms
Batalha, Distrito de Leiria
Used · 264m²
buy
490.000 €
MORADIA T4 INDIVIDUAL - BATALHA
Excelente moradia T4, localizada numa das melhores e mais prestigiadas zonas da Vila da Batalha (Casal Novo).
Moradia individual, num lote de 450 m², com uma excelente exposição solar e vistas magnificas!
Composta da seguinte forma:
Piso Térreo
- Ampla sala de estar / jantar
- Wc social
- Cozinha equipada e acesso a terraço com churrasqueira
- Lavandaria
- Dois quartos com roupeiro
- Wc de apoio aos quartos
- Suite com Wc privativo
Piso Superior
- Escritório em open space
- Master Suite, com WC privativo e terraço privado
Piso Cave
- Garagem para 4 a 5 carros
Climatização: Ar condicionado
Venha conhecer! Marque a sua visita!
Excelente moradia T4, localizada numa das melhores e mais prestigiadas zonas da Vila da Batalha (Casal Novo).
Moradia individual, num lote de 450 m², com uma excelente exposição solar e vistas magnificas!
Composta da seguinte forma:
Piso Térreo
- Ampla sala de estar / jantar
- Wc social
- Cozinha equipada e acesso a terraço com churrasqueira
- Lavandaria
- Dois quartos com roupeiro
- Wc de apoio aos quartos
- Suite com Wc privativo
Piso Superior
- Escritório em open space
- Master Suite, com WC privativo e terraço privado
Piso Cave
- Garagem para 4 a 5 carros
Climatização: Ar condicionado
Venha conhecer! Marque a sua visita!
Contact
House 4 Bedrooms
São Mamede, Batalha, Distrito de Leiria
Used · 260m²
With Garage
buy
485.000 €
Inserted in the beautiful Eco Park of Pia do Urso arises this villa, with 260 sqm, very well distributed by two floors, totally refurbished with the highest quality materials, where no detail was left to chance. The ground floor comprises a large dimensioned living room and dining room where you can enjoy a meal and moments of leisure contemplating all the nature that surrounds the house. The kitchen, with very generous areas, is connected in perfect harmony to the living room. Downstairs there is still a full private bathroom, a fantastic bedroom with plenty of light and a laundry area.
On the top floor there are 3 great bedrooms being one of them en suite and still a full private bathroom to support the bedrooms.
The outdoor area, in addition to a garden area, also comprehends a dining area and barbecue, an ample garage for 2 cars and a large dimensioned area for leisure moments.
According to the legend the bears, which once populated the Iberian Peninsula, would drink water in the sinks that there formed naturally from the rock, which are still visible. Nowadays, the village of Pia do Urso, in the municipality of Batalha, is one of the places of choice for nature lovers and outdoor walks. In this Sensory Ecopark, adapted to blind people, it is possible to have picnics, walks, and discover some stories of the region.
Porta da Frente Christie’s is a real estate agency that has been operating in the market for more than two decades. Its focus lays on the highest quality houses and developments, not only in the selling market, but also in the renting market. The company was elected by the prestigious brand Christie’s International Real Estate to represent Portugal, in the areas of Lisbon, Cascais, Oeiras and Alentejo. The main purpose of Porta da Frente Christie’s is to offer a top-notch service to our customers.
On the top floor there are 3 great bedrooms being one of them en suite and still a full private bathroom to support the bedrooms.
The outdoor area, in addition to a garden area, also comprehends a dining area and barbecue, an ample garage for 2 cars and a large dimensioned area for leisure moments.
According to the legend the bears, which once populated the Iberian Peninsula, would drink water in the sinks that there formed naturally from the rock, which are still visible. Nowadays, the village of Pia do Urso, in the municipality of Batalha, is one of the places of choice for nature lovers and outdoor walks. In this Sensory Ecopark, adapted to blind people, it is possible to have picnics, walks, and discover some stories of the region.
Porta da Frente Christie’s is a real estate agency that has been operating in the market for more than two decades. Its focus lays on the highest quality houses and developments, not only in the selling market, but also in the renting market. The company was elected by the prestigious brand Christie’s International Real Estate to represent Portugal, in the areas of Lisbon, Cascais, Oeiras and Alentejo. The main purpose of Porta da Frente Christie’s is to offer a top-notch service to our customers.
Contact
House 4 Bedrooms
Tornada e Salir do Porto, Caldas da Rainha, Distrito de Leiria
Used · 193m²
With Swimming Pool
buy
484.000 €
Conheça esta espaçosa moradia de 4 quartos em Tornada, Caldas da Rainha, que oferece a combinação perfeita de conforto moderno, espaço amplo e uma localização privilegiada.Características Principais:
- Tipologia: T4
- Área: 330 m²
- Casas de Banho: 3 (uma em suíte)
- Terraços: 2
- Garagem: Espaço de estacionamento para 1 carroDetalhes do Imóvel:
Bem-vindo ao seu novo lar! Esta moradia foi cuidadosamente projetada para otimizar cada metro quadrado e oferecer o máximo de conforto. Aqui estão os detalhes que vão conquistar o seu interesse:
- Quartos: Quatro quartos espaçosos, incluindo uma suíte. Cada quarto é desenhado para proporcionar conforto e funcionalidade, garantindo noites tranquilas e um espaço pessoal adequado para todos os membros da família.
- Casas de Banho: Três casas de banho modernas e bem equipadas, incluindo uma na suíte, garantindo o máximo de conforto e conveniência para a sua família e convidados.
- Sala e Cozinha: A sala e a cozinha em open space criam um ambiente fluido e acolhedor, ideal para conviver com a família e amigos.
- Terraços: Dois terraços amplos, perfeitos para momentos de lazer ao ar livre e para aproveitar o bom tempo.
- Garagem: A moradia inclui um espaço de estacionamento privativo para um carro, proporcionando segurança e comodidade.Localização:
Situada numa área tranquila e agradável, esta moradia oferece fácil acesso a diversas comodidades em Caldas da Rainha, tais como:
- Escolas e Jardins de Infância: Escolas de qualidade e jardins de infância próximos, garantindo uma educação acessível para as crianças.
- Ginásios e Piscinas: Infraestruturas desportivas, como ginásios e piscinas, para manter um estilo de vida ativo.
- Campos de Futebol e Ténis: Espaços para a prática de desportos, ideais para os amantes de futebol e ténis.
- Cafés e Restaurantes: Vários cafés e restaurantes onde poderá desfrutar de momentos agradáveis e de uma gastronomia diversificada.
- Mercados e Lojas: Mercados locais e diversas lojas para todas as suas necessidades de compras.
- Transportes Públicos: Acesso fácil a transportes públicos, facilitando a mobilidade na região.
Agende já a sua visita! Entre em contacto comigo para mais detalhes e venha descobrir o seu novo lar.
- Tipologia: T4
- Área: 330 m²
- Casas de Banho: 3 (uma em suíte)
- Terraços: 2
- Garagem: Espaço de estacionamento para 1 carroDetalhes do Imóvel:
Bem-vindo ao seu novo lar! Esta moradia foi cuidadosamente projetada para otimizar cada metro quadrado e oferecer o máximo de conforto. Aqui estão os detalhes que vão conquistar o seu interesse:
- Quartos: Quatro quartos espaçosos, incluindo uma suíte. Cada quarto é desenhado para proporcionar conforto e funcionalidade, garantindo noites tranquilas e um espaço pessoal adequado para todos os membros da família.
- Casas de Banho: Três casas de banho modernas e bem equipadas, incluindo uma na suíte, garantindo o máximo de conforto e conveniência para a sua família e convidados.
- Sala e Cozinha: A sala e a cozinha em open space criam um ambiente fluido e acolhedor, ideal para conviver com a família e amigos.
- Terraços: Dois terraços amplos, perfeitos para momentos de lazer ao ar livre e para aproveitar o bom tempo.
- Garagem: A moradia inclui um espaço de estacionamento privativo para um carro, proporcionando segurança e comodidade.Localização:
Situada numa área tranquila e agradável, esta moradia oferece fácil acesso a diversas comodidades em Caldas da Rainha, tais como:
- Escolas e Jardins de Infância: Escolas de qualidade e jardins de infância próximos, garantindo uma educação acessível para as crianças.
- Ginásios e Piscinas: Infraestruturas desportivas, como ginásios e piscinas, para manter um estilo de vida ativo.
- Campos de Futebol e Ténis: Espaços para a prática de desportos, ideais para os amantes de futebol e ténis.
- Cafés e Restaurantes: Vários cafés e restaurantes onde poderá desfrutar de momentos agradáveis e de uma gastronomia diversificada.
- Mercados e Lojas: Mercados locais e diversas lojas para todas as suas necessidades de compras.
- Transportes Públicos: Acesso fácil a transportes públicos, facilitando a mobilidade na região.
Agende já a sua visita! Entre em contacto comigo para mais detalhes e venha descobrir o seu novo lar.
Contact
House 4 Bedrooms
Centro, Atouguia da Baleia, Peniche, Distrito de Leiria
Used · 237m²
With Garage
buy
450.000 €
This magnificent 4-bedroom villa, isolated and located in the center of the charming village of Atouguia da Baleia, stands out for its elegance and comfort. Spread over three floors, this home offers large, well-organized spaces, ideal for accommodating a family in complete comfort.
Upon entering the house, we come across a modern and functional kitchen, equipped with a central island that not only serves as an aesthetic focal point, but also as a practical area for preparing meals and socializing. The kitchen is fully equipped with appliances, ensuring functionality and efficiency on a daily basis.
The house also has a spacious basement, intended for a garage and storage, offering sufficient space for parking vehicles and storing other household items. This underground area contributes to the organization and optimization of the space.
As for the finishes, the house was carefully designed with attention to detail and quality materials. The underfloor heating provides remarkable thermal comfort in all rooms, while the PVC and double glass frames and shutters guarantee effective acoustic and thermal insulation. The tilt-and-turn windows offer controlled ventilation, adapting to climatic needs.
Additionally, the house is equipped with electric shutters, providing practicality and light control in each room. The exterior is adorned by a generous garden, providing a serene and pleasant environment, providing space for outdoor activities and family leisure moments.
This residence is a true refuge in the heart of Vila de Atouguia da Baleia, combining sophistication, functionality, and quality of life.
Upon entering the house, we come across a modern and functional kitchen, equipped with a central island that not only serves as an aesthetic focal point, but also as a practical area for preparing meals and socializing. The kitchen is fully equipped with appliances, ensuring functionality and efficiency on a daily basis.
The house also has a spacious basement, intended for a garage and storage, offering sufficient space for parking vehicles and storing other household items. This underground area contributes to the organization and optimization of the space.
As for the finishes, the house was carefully designed with attention to detail and quality materials. The underfloor heating provides remarkable thermal comfort in all rooms, while the PVC and double glass frames and shutters guarantee effective acoustic and thermal insulation. The tilt-and-turn windows offer controlled ventilation, adapting to climatic needs.
Additionally, the house is equipped with electric shutters, providing practicality and light control in each room. The exterior is adorned by a generous garden, providing a serene and pleasant environment, providing space for outdoor activities and family leisure moments.
This residence is a true refuge in the heart of Vila de Atouguia da Baleia, combining sophistication, functionality, and quality of life.
Contact
House 4 Bedrooms
Atouguia da Baleia, Peniche, Distrito de Leiria
Used · 237m²
With Garage
buy
450.000 €
Fantástica moradia independente T4 em Atouguia da Baleia, composta por três amplos pisos.
Ao nível do rés-do-chão encontramos uma moderna cozinha com ilha, totalmente equipada e com prático acesso ao jardim, uma sala de refeições interligada com uma ampla sala de estar com um fantástico pé direito, um quarto neste momento usado como escritório, uma casa de banho com base de duche e uma ampla lavandaria.
Já no piso superior encontramos uma excelente e ampla suite com roupeiros embutidos frente a frente formando uma área de vestiário a caminho de uma casa de banho com banheira e base de duche, encontramos ainda dois quartos com roupeiro embutido, uma casa de banho de apoio aos mesmos e uma sala mezanino com acesso a uma ampla varanda.
Toda a moradia é caracterizada por excelentes acabamentos e amplas áreas, piso radiante, todas as caixilharias em PVC e vidro duplo, oscilobatentes e estores elétricos.
No piso mais inferior desta magnifica moradia, encontramos ainda uma cave muito ampla com acesso interior e destinada a garagem que facilmente alberga 3 ou 4 viaturas e arrumos, contemplando ainda uma quarta casa de banho, com acesso exterior e portões automáticos.
O aprazível e relvado jardim desta moradia, tem área generosa e bem distribuída podendo, por exemplo, construir ou colocar uma piscina, sem perder muita área da mesmo.
Este imóvel fica localizado em zona residencial privilegiada, perto do centro da vila e serviços mas suficientemente afastada para garantir um conforto e sossego que merece. Com uma excelente exposição solar, aproveitada pelas amplas janelas e varandas, para que possa usufruir em pleno.
Estando a poucos minutos das famosas ondas de Peniche (Supertubos, Baleal, ...), da cidade termal das Caldas da Rainha e sem esquecer a Vila Medieval de Óbidos, com todos os seus eventos anuais, assim como de vários campos de golfe de reconhecida qualidade como o Royal Óbidos, Praia D’El Rey, Bom Sucesso Golf Resort e West Cliffs a apenas 50 minutos de Lisboa e do aeroporto este é um magnifico local onde vale a pena viver com a sua família.
Não perca a oportunidade e fale connosco!
Você sonhou, a IMOFINANCE promove a concretização!
Na IMOFINANCE encontrará igualmente a solução de crédito habitação mais adequada e vantajosa. Somos intermediários de crédito vinculado, registados no Banco de Portugal sob o nº 7195.
Fazemos partilha com outras imobiliárias (50%/50%)
=====================
Fantastic independent T4 villa in Atouguia da Baleia, spread over three spacious floors.
On the ground floor, there’s a modern kitchen with an island, fully equipped with direct garden access, a dining room connected to a large living room with high ceilings, a bedroom currently used as an office, a bathroom with a shower, and a large laundry room.
The upper floor features an excellent suite with walk-in wardrobes leading to a bathroom with a bathtub and shower, two bedrooms with built-in wardrobes, a supporting bathroom, and a mezzanine with access to a large balcony.
The villa boasts excellent finishes, spacious areas, underfloor heating, PVC double-glazed windows, tilt-and-turn mechanisms, and electric shutters.
The lower floor includes a large basement garage for 3-4 cars, storage, a fourth bathroom, external access, and automatic gates.
The generous garden offers the possibility to add a pool without losing much space.
Located in a privileged residential area, close to the village centre and services, yet quiet and comfortable. Excellent sunlight with large windows and balconies.
Minutes from Peniche’s famous waves (Supertubos, Baleal), the thermal city of Caldas da Rainha, the medieval town of Óbidos, and renowned golf courses like Royal Óbidos, Praia D’El Rey, Bom Sucesso Golf Resort, and West Cliffs. Just 50 minutes from Lisbon and the airport, it’s a magnificent place to live with your family.
Don’t miss this opportunity and contact us!
We share commissions with other real estate agencies (50%/50%).
Ao nível do rés-do-chão encontramos uma moderna cozinha com ilha, totalmente equipada e com prático acesso ao jardim, uma sala de refeições interligada com uma ampla sala de estar com um fantástico pé direito, um quarto neste momento usado como escritório, uma casa de banho com base de duche e uma ampla lavandaria.
Já no piso superior encontramos uma excelente e ampla suite com roupeiros embutidos frente a frente formando uma área de vestiário a caminho de uma casa de banho com banheira e base de duche, encontramos ainda dois quartos com roupeiro embutido, uma casa de banho de apoio aos mesmos e uma sala mezanino com acesso a uma ampla varanda.
Toda a moradia é caracterizada por excelentes acabamentos e amplas áreas, piso radiante, todas as caixilharias em PVC e vidro duplo, oscilobatentes e estores elétricos.
No piso mais inferior desta magnifica moradia, encontramos ainda uma cave muito ampla com acesso interior e destinada a garagem que facilmente alberga 3 ou 4 viaturas e arrumos, contemplando ainda uma quarta casa de banho, com acesso exterior e portões automáticos.
O aprazível e relvado jardim desta moradia, tem área generosa e bem distribuída podendo, por exemplo, construir ou colocar uma piscina, sem perder muita área da mesmo.
Este imóvel fica localizado em zona residencial privilegiada, perto do centro da vila e serviços mas suficientemente afastada para garantir um conforto e sossego que merece. Com uma excelente exposição solar, aproveitada pelas amplas janelas e varandas, para que possa usufruir em pleno.
Estando a poucos minutos das famosas ondas de Peniche (Supertubos, Baleal, ...), da cidade termal das Caldas da Rainha e sem esquecer a Vila Medieval de Óbidos, com todos os seus eventos anuais, assim como de vários campos de golfe de reconhecida qualidade como o Royal Óbidos, Praia D’El Rey, Bom Sucesso Golf Resort e West Cliffs a apenas 50 minutos de Lisboa e do aeroporto este é um magnifico local onde vale a pena viver com a sua família.
Não perca a oportunidade e fale connosco!
Você sonhou, a IMOFINANCE promove a concretização!
Na IMOFINANCE encontrará igualmente a solução de crédito habitação mais adequada e vantajosa. Somos intermediários de crédito vinculado, registados no Banco de Portugal sob o nº 7195.
Fazemos partilha com outras imobiliárias (50%/50%)
=====================
Fantastic independent T4 villa in Atouguia da Baleia, spread over three spacious floors.
On the ground floor, there’s a modern kitchen with an island, fully equipped with direct garden access, a dining room connected to a large living room with high ceilings, a bedroom currently used as an office, a bathroom with a shower, and a large laundry room.
The upper floor features an excellent suite with walk-in wardrobes leading to a bathroom with a bathtub and shower, two bedrooms with built-in wardrobes, a supporting bathroom, and a mezzanine with access to a large balcony.
The villa boasts excellent finishes, spacious areas, underfloor heating, PVC double-glazed windows, tilt-and-turn mechanisms, and electric shutters.
The lower floor includes a large basement garage for 3-4 cars, storage, a fourth bathroom, external access, and automatic gates.
The generous garden offers the possibility to add a pool without losing much space.
Located in a privileged residential area, close to the village centre and services, yet quiet and comfortable. Excellent sunlight with large windows and balconies.
Minutes from Peniche’s famous waves (Supertubos, Baleal), the thermal city of Caldas da Rainha, the medieval town of Óbidos, and renowned golf courses like Royal Óbidos, Praia D’El Rey, Bom Sucesso Golf Resort, and West Cliffs. Just 50 minutes from Lisbon and the airport, it’s a magnificent place to live with your family.
Don’t miss this opportunity and contact us!
We share commissions with other real estate agencies (50%/50%).
Contact
See more Properties for Sale, Houses - House Used, in Distrito de Leiria
Bedrooms
Zones
Can’t find the property you’re looking for?
