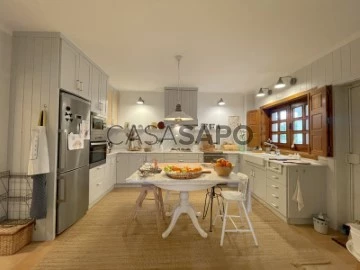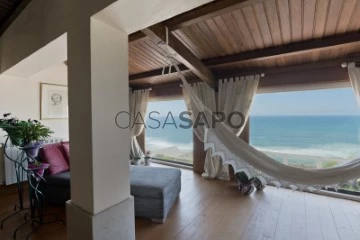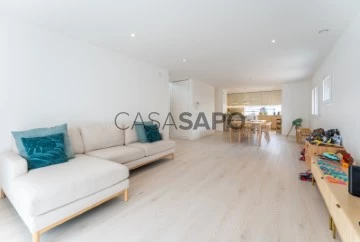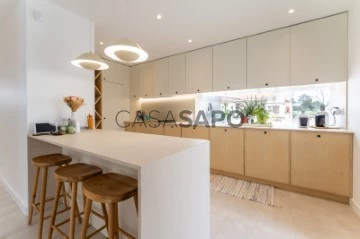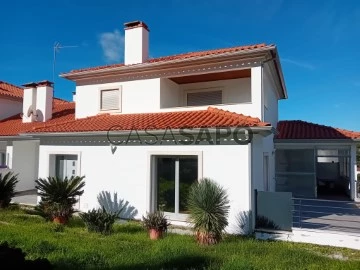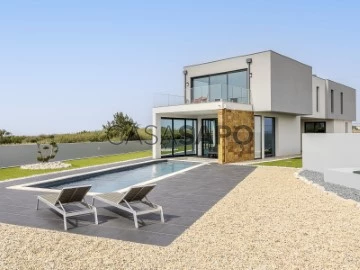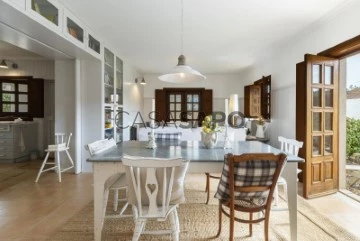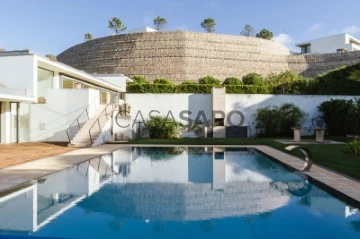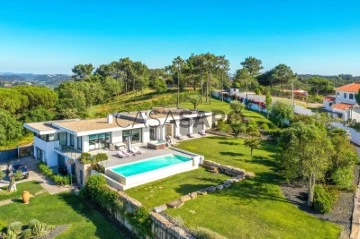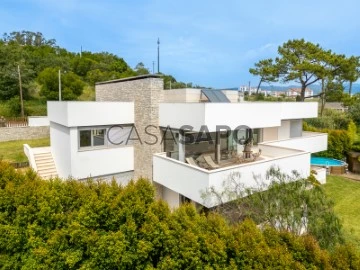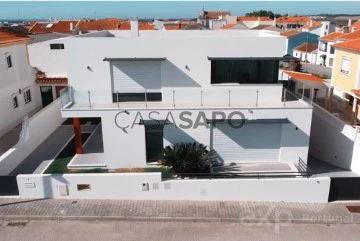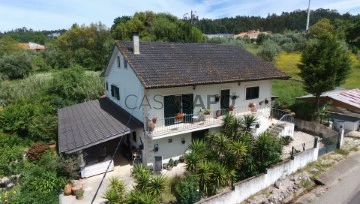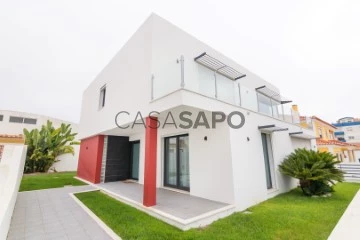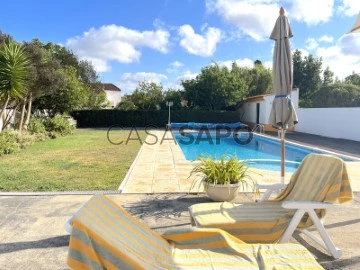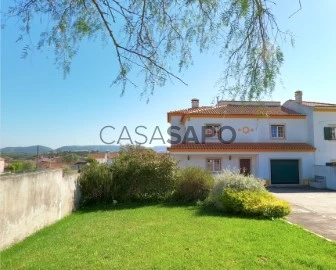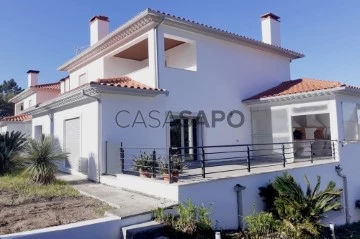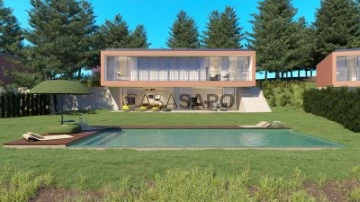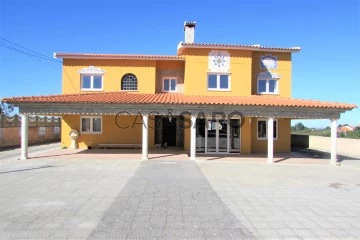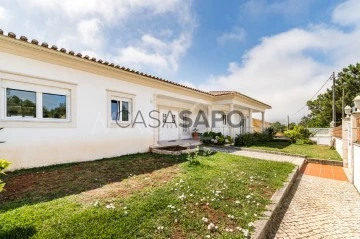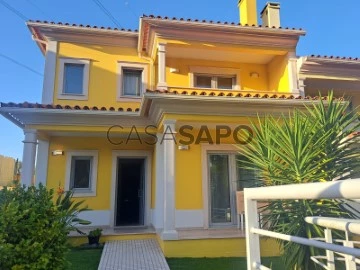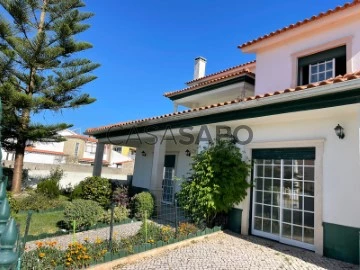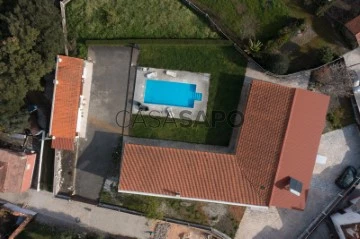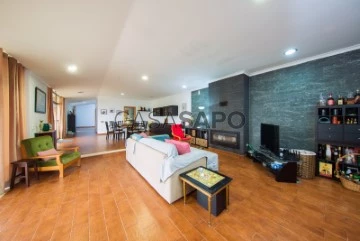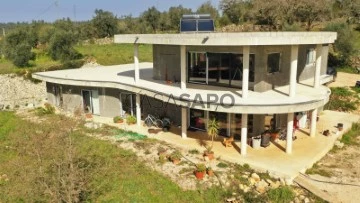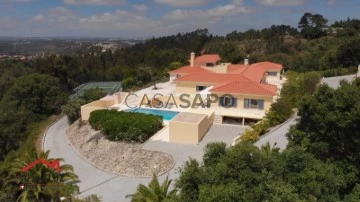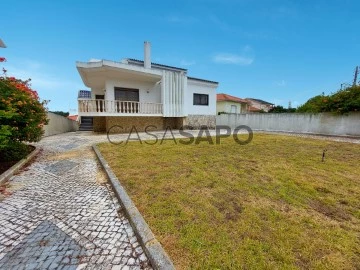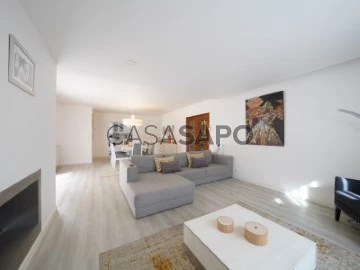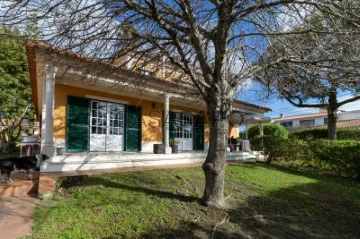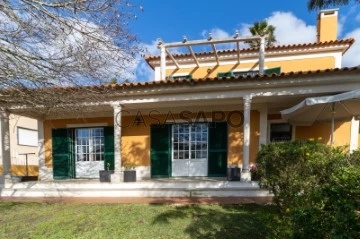Houses
4
Price
More filters
31 Properties for Sale, Houses - House 4 Bedrooms Used, in Distrito de Leiria, with Double Glazed
Order by
Relevance
House 4 Bedrooms
São Mamede, Batalha, Distrito de Leiria
Used · 270m²
With Garage
buy
485.000 €
Ref: 3119-V4UBM
4 bedroom villa in the countryside, EXCELLENT CONDITION AND FINISHES.
Land with 540m2, gross construction area 322m2, garden, garage and barbecue.
A villa with a lot of charm, quiet location, good access, a true refuge.
Composed by:
Floor 0
Entrance hall, living room with fireplace, dining room, equipped kitchen, 1 bedroom with wardrobe, 1 sanitary installation with shower, laundry and garage.
Floor 1
Hall Bedrooms, 2 bedrooms with wardrobes, 1 toilet, 1 suite with balcony, bedrooms with excellent view.
Exterior - Barbecue, garden, countryside view, automatic outdoor gate, excellent sun exposure.
Equipment:
- Audio intercom;
- Kitchen equipped with (hob, extractor fan, oven, dishwasher, washing machine, TEKA fridge);
- Double glazing;
- Central Pre-Vacuuming;
- Central Heating;
- Laundry Area;
- Excellent sun exposure;
- Automatic gates to access the garage.
- Diesel tank 500Liters.
-Fireplace
The information provided, even if accurate, does not dispense with its confirmation and cannot be considered binding.
We take care of your credit process, without bureaucracy and without costs. Credit Intermediary No. 0002292.
4 bedroom villa in the countryside, EXCELLENT CONDITION AND FINISHES.
Land with 540m2, gross construction area 322m2, garden, garage and barbecue.
A villa with a lot of charm, quiet location, good access, a true refuge.
Composed by:
Floor 0
Entrance hall, living room with fireplace, dining room, equipped kitchen, 1 bedroom with wardrobe, 1 sanitary installation with shower, laundry and garage.
Floor 1
Hall Bedrooms, 2 bedrooms with wardrobes, 1 toilet, 1 suite with balcony, bedrooms with excellent view.
Exterior - Barbecue, garden, countryside view, automatic outdoor gate, excellent sun exposure.
Equipment:
- Audio intercom;
- Kitchen equipped with (hob, extractor fan, oven, dishwasher, washing machine, TEKA fridge);
- Double glazing;
- Central Pre-Vacuuming;
- Central Heating;
- Laundry Area;
- Excellent sun exposure;
- Automatic gates to access the garage.
- Diesel tank 500Liters.
-Fireplace
The information provided, even if accurate, does not dispense with its confirmation and cannot be considered binding.
We take care of your credit process, without bureaucracy and without costs. Credit Intermediary No. 0002292.
Contact
House 4 Bedrooms +2
Pataias e Martingança, Alcobaça, Distrito de Leiria
Used · 388m²
With Garage
buy
1.100.000 €
At Praia da Pedra do Ouro, 13 Km North of Nazaré and its canyon and 4 Km South of São Pedro de Moel, this property, composed by two floors, is built right on top of the sea.
The plot of land, with 1.265 sqm, has the garden facing East and a solarium/swimming pool facing West. Four suites, seven bathrooms (two of them outside), two living rooms with fireplace, laundry area, office, central heating and ambient sound in all the rooms, frame the essence of the house’s interior (505 sqm gross construction area).
What cannot be described is the unique view over the Atlantic Ocean.
A few minutes away, on foot, from the beach and integrated in a quiet and privileged area (bicycle paths, abundant vegetation, several beaches, excellent road accesses and close to everything), this house, which dates from 1971, was deeply restored, expanded and modernised a few years ago.
Located in the municipality of Alcobaça, district of Leiria, 130 Km north of Lisbon, this house is part of a region rich in History, close to the caves of the Natural Park of Serras de Aire and Candeeiros and with a reputable gastronomic variety (including the conventual sweets).
The quality of the property and its position over the beach and the sea are undoubtedly exceptional
Porta da Frente Christie’s is a real estate agency that has been operating in the market for more than two decades. Its focus lays on the highest quality houses and developments, not only in the selling market, but also in the renting market. The company was elected by the prestigious brand Christie’s - one of the most reputable auctioneers, Art institutions and Real Estate of the world - to be represented in Portugal, in the areas of Lisbon, Cascais, Oeiras, Sintra and Alentejo. The main purpose of Porta da Frente Christie’s is to offer a top-notch service to our customers.
The plot of land, with 1.265 sqm, has the garden facing East and a solarium/swimming pool facing West. Four suites, seven bathrooms (two of them outside), two living rooms with fireplace, laundry area, office, central heating and ambient sound in all the rooms, frame the essence of the house’s interior (505 sqm gross construction area).
What cannot be described is the unique view over the Atlantic Ocean.
A few minutes away, on foot, from the beach and integrated in a quiet and privileged area (bicycle paths, abundant vegetation, several beaches, excellent road accesses and close to everything), this house, which dates from 1971, was deeply restored, expanded and modernised a few years ago.
Located in the municipality of Alcobaça, district of Leiria, 130 Km north of Lisbon, this house is part of a region rich in History, close to the caves of the Natural Park of Serras de Aire and Candeeiros and with a reputable gastronomic variety (including the conventual sweets).
The quality of the property and its position over the beach and the sea are undoubtedly exceptional
Porta da Frente Christie’s is a real estate agency that has been operating in the market for more than two decades. Its focus lays on the highest quality houses and developments, not only in the selling market, but also in the renting market. The company was elected by the prestigious brand Christie’s - one of the most reputable auctioneers, Art institutions and Real Estate of the world - to be represented in Portugal, in the areas of Lisbon, Cascais, Oeiras, Sintra and Alentejo. The main purpose of Porta da Frente Christie’s is to offer a top-notch service to our customers.
Contact
House 4 Bedrooms Duplex
São Pedro de Moel, Marinha Grande, Distrito de Leiria
Used · 137m²
View Sea
buy
1.180.000 €
Enjoy the best of both worlds with this elegant villa nestled between the serenity of the beach and the lush green of the Leiria Pine Forest. This unique property combines contemporary design with comfort, offering a perfect space to live or spend an unforgettable holiday.
Housing Features
Ground floor:
Open Space Rooms: combined with an equipped kitchen of contemporary design, with built-in light in the cabinets and hidden electrical outlets with automatic lowering device.
Dining and Leisure Rooms: Two rooms, one for meals and the other for leisure, both with balcony doors to the backyard. The west balcony offers a breathtaking view of the sea.
WC: equipped with shower with glass screen, wooden worktop with sink and suspended crockery.
Entrance Hall: two built-in units for storing coats and other objects.
Laundry: with washing machine and dryer built into a unit with the worktop for folding clothes and two additional pieces of furniture for storage.
First Floor:
Stairs: connecting to the ground floor with built-in wardrobe at the top and circulation area to the suites
Suite 1: bedroom with balcony door overlooking the sea, closet with two entrances, wooden worktop with two sinks, separate toilet and stone shower tray with niche in the wall for hygiene products.
Suite 2: bedroom with two wardrobes, bathroom with wooden worktop and washbasin, shower tray with glass screen and a pantry with opening to the ground floor for the disposal of dirty clothes.
Suite 3: bedroom with balcony, four-door wardrobe, bathroom with wooden worktop and washbasin, large stone shower tray with niche in the wall, glass screen and suspended toilet.
Equipment:
Underfloor heating: with temperature regulator in all rooms.
False Ceilings: with built-in and dimmable light.
Modern Systems: Solar panels, alarm, video intercom.
Windows and Doors: PVC with double glazing and tilt frames, high security entrance door.
Natural Lighting: House with plenty of natural light and several balconies.
Flooring: Light-coloured driftwood flooring throughout the house.
Thermal insulation and
VMC ventilation system (mechanical air extraction and insufflation system with thermal exchange, between stale air and fresh air in all rooms.
Observations;
The house is currently undergoing an intervention of improvement works already awarded that is part of the price consisting of:
- The delivery of the house as it is, more exterior floor in Concrete and Portuguese pavement, more exterior plaster of the house, more exterior painting and interior painting.
The forecast for completion of these works is by the end of September (which are already awarded)
Location and Neighborhood
São Pedro beach is known for its tranquillity, surrounded by green gardens, pine forests, sand and sea. This location is ideal for living or enjoying a great holiday, with several beaches nearby. A few kilometres from Pataias, Paredes and Nazaré.
Come and visit the villa who knows if it is not the one you are looking for
Housing Features
Ground floor:
Open Space Rooms: combined with an equipped kitchen of contemporary design, with built-in light in the cabinets and hidden electrical outlets with automatic lowering device.
Dining and Leisure Rooms: Two rooms, one for meals and the other for leisure, both with balcony doors to the backyard. The west balcony offers a breathtaking view of the sea.
WC: equipped with shower with glass screen, wooden worktop with sink and suspended crockery.
Entrance Hall: two built-in units for storing coats and other objects.
Laundry: with washing machine and dryer built into a unit with the worktop for folding clothes and two additional pieces of furniture for storage.
First Floor:
Stairs: connecting to the ground floor with built-in wardrobe at the top and circulation area to the suites
Suite 1: bedroom with balcony door overlooking the sea, closet with two entrances, wooden worktop with two sinks, separate toilet and stone shower tray with niche in the wall for hygiene products.
Suite 2: bedroom with two wardrobes, bathroom with wooden worktop and washbasin, shower tray with glass screen and a pantry with opening to the ground floor for the disposal of dirty clothes.
Suite 3: bedroom with balcony, four-door wardrobe, bathroom with wooden worktop and washbasin, large stone shower tray with niche in the wall, glass screen and suspended toilet.
Equipment:
Underfloor heating: with temperature regulator in all rooms.
False Ceilings: with built-in and dimmable light.
Modern Systems: Solar panels, alarm, video intercom.
Windows and Doors: PVC with double glazing and tilt frames, high security entrance door.
Natural Lighting: House with plenty of natural light and several balconies.
Flooring: Light-coloured driftwood flooring throughout the house.
Thermal insulation and
VMC ventilation system (mechanical air extraction and insufflation system with thermal exchange, between stale air and fresh air in all rooms.
Observations;
The house is currently undergoing an intervention of improvement works already awarded that is part of the price consisting of:
- The delivery of the house as it is, more exterior floor in Concrete and Portuguese pavement, more exterior plaster of the house, more exterior painting and interior painting.
The forecast for completion of these works is by the end of September (which are already awarded)
Location and Neighborhood
São Pedro beach is known for its tranquillity, surrounded by green gardens, pine forests, sand and sea. This location is ideal for living or enjoying a great holiday, with several beaches nearby. A few kilometres from Pataias, Paredes and Nazaré.
Come and visit the villa who knows if it is not the one you are looking for
Contact
House 4 Bedrooms Triplex
Parceiros e Azoia, Leiria, Distrito de Leiria
Used · 192m²
With Garage
buy
325.000 €
Just a few minutes from the city of Leiria, you will find this generous semi-detached villa, with swimming pool and land.
The villa is in a quiet location, within walking distance of the city and with access to transport and services in the locality.
The house is composed of:
R/C:
- Entrance hall
- Room with fireplace with 32.90m2
- Semi-equipped kitchen with 16.42m2
- 2 bedrooms, one of them a suite with dressing room, with 17.49m2 and the other with 8.64m2
- Service bathroom with 3.40m2
- From the kitchen you have access to a terrace with 44.40m2 with barbecue, wood oven and sink
Floor 1:
- 2 bedrooms, one with 19.61m2 with wardrobe and balcony and the other with 12.20m2 with storage and balcony
- 1 full bathroom with whirlpool bathtub and shower, with wall-hung toilets
Basement:
- 146.65m2 with storage, bathroom and space to park several vehicles.
The villa is about half an hour from the best beaches in the West and an hour and a half from Lisbon Airport.
Book your visit now!!
The villa is in a quiet location, within walking distance of the city and with access to transport and services in the locality.
The house is composed of:
R/C:
- Entrance hall
- Room with fireplace with 32.90m2
- Semi-equipped kitchen with 16.42m2
- 2 bedrooms, one of them a suite with dressing room, with 17.49m2 and the other with 8.64m2
- Service bathroom with 3.40m2
- From the kitchen you have access to a terrace with 44.40m2 with barbecue, wood oven and sink
Floor 1:
- 2 bedrooms, one with 19.61m2 with wardrobe and balcony and the other with 12.20m2 with storage and balcony
- 1 full bathroom with whirlpool bathtub and shower, with wall-hung toilets
Basement:
- 146.65m2 with storage, bathroom and space to park several vehicles.
The villa is about half an hour from the best beaches in the West and an hour and a half from Lisbon Airport.
Book your visit now!!
Contact
House 4 Bedrooms
Boavista, Santo Onofre e Serra do Bouro, Caldas da Rainha, Distrito de Leiria
Used · 401m²
With Garage
buy
2.295.000 €
4-bedroom villa with 466 sqm of gross construction area, with a garden, pool, and sea views, set on a plot of land of 2594 sqm, in Caldas da Rainha, Leiria. It consists of four bedrooms and six bathrooms, with the ground floor featuring a spacious open-plan layout with a living room, dining room, and kitchen. Large sliding glass doors open onto three patios, providing access to a low-maintenance garden, inviting jacuzzi, and heated pool. There is also a suite that offers versatility as a home office. The first floor comprises a south-facing master suite with a private patio, where you can enjoy views of the Berlengas Islands and the mesmerizing allure of the sea. The other suite and bedroom have access to another patio facing the sea, ideal for outdoor dining and entertainment.
Vila Boa Vista seamlessly integrates the beauty of the ocean into its design, with panoramic sea views visible throughout the property. Floor-to-ceiling sliding glass doors effortlessly merge the indoor and outdoor spaces, allowing the natural splendor of the surroundings to permeate the residence. Immaculate craftsmanship and opulent materials create lasting elegance that characterizes the luxurious lifestyle it offers.
Committed to sustainability, the property embraces smart home technology, allowing for easy control of lighting, security, climate, and entertainment systems through intuitive apps or voice commands, whether you are at home or away. Vila Boa Vista celebrates coastal beauty, tranquility, and contemporary luxury, offering an extraordinary living experience.
Located between the vibrant coastal towns of Foz do Arelho and São Martinho do Porto, Vila Boa Vista offers unparalleled ocean views and perfectly combines comfort and elegance with stunning sea views. It is a 1 hour and 15 minutes driving distance from the center of Lisbon and Humberto Delgado Airport.
Vila Boa Vista seamlessly integrates the beauty of the ocean into its design, with panoramic sea views visible throughout the property. Floor-to-ceiling sliding glass doors effortlessly merge the indoor and outdoor spaces, allowing the natural splendor of the surroundings to permeate the residence. Immaculate craftsmanship and opulent materials create lasting elegance that characterizes the luxurious lifestyle it offers.
Committed to sustainability, the property embraces smart home technology, allowing for easy control of lighting, security, climate, and entertainment systems through intuitive apps or voice commands, whether you are at home or away. Vila Boa Vista celebrates coastal beauty, tranquility, and contemporary luxury, offering an extraordinary living experience.
Located between the vibrant coastal towns of Foz do Arelho and São Martinho do Porto, Vila Boa Vista offers unparalleled ocean views and perfectly combines comfort and elegance with stunning sea views. It is a 1 hour and 15 minutes driving distance from the center of Lisbon and Humberto Delgado Airport.
Contact
House 4 Bedrooms
São Mamede, Batalha, Distrito de Leiria
Used · 260m²
With Garage
buy
485.000 €
Inserted in the beautiful Eco Park of Pia do Urso arises this villa, with 260 sqm, very well distributed by two floors, totally refurbished with the highest quality materials, where no detail was left to chance. The ground floor comprises a large dimensioned living room and dining room where you can enjoy a meal and moments of leisure contemplating all the nature that surrounds the house. The kitchen, with very generous areas, is connected in perfect harmony to the living room. Downstairs there is still a full private bathroom, a fantastic bedroom with plenty of light and a laundry area.
On the top floor there are 3 great bedrooms being one of them en suite and still a full private bathroom to support the bedrooms.
The outdoor area, in addition to a garden area, also comprehends a dining area and barbecue, an ample garage for 2 cars and a large dimensioned area for leisure moments.
According to the legend the bears, which once populated the Iberian Peninsula, would drink water in the sinks that there formed naturally from the rock, which are still visible. Nowadays, the village of Pia do Urso, in the municipality of Batalha, is one of the places of choice for nature lovers and outdoor walks. In this Sensory Ecopark, adapted to blind people, it is possible to have picnics, walks, and discover some stories of the region.
Porta da Frente Christie’s is a real estate agency that has been operating in the market for more than two decades. Its focus lays on the highest quality houses and developments, not only in the selling market, but also in the renting market. The company was elected by the prestigious brand Christie’s International Real Estate to represent Portugal, in the areas of Lisbon, Cascais, Oeiras and Alentejo. The main purpose of Porta da Frente Christie’s is to offer a top-notch service to our customers.
On the top floor there are 3 great bedrooms being one of them en suite and still a full private bathroom to support the bedrooms.
The outdoor area, in addition to a garden area, also comprehends a dining area and barbecue, an ample garage for 2 cars and a large dimensioned area for leisure moments.
According to the legend the bears, which once populated the Iberian Peninsula, would drink water in the sinks that there formed naturally from the rock, which are still visible. Nowadays, the village of Pia do Urso, in the municipality of Batalha, is one of the places of choice for nature lovers and outdoor walks. In this Sensory Ecopark, adapted to blind people, it is possible to have picnics, walks, and discover some stories of the region.
Porta da Frente Christie’s is a real estate agency that has been operating in the market for more than two decades. Its focus lays on the highest quality houses and developments, not only in the selling market, but also in the renting market. The company was elected by the prestigious brand Christie’s International Real Estate to represent Portugal, in the areas of Lisbon, Cascais, Oeiras and Alentejo. The main purpose of Porta da Frente Christie’s is to offer a top-notch service to our customers.
Contact
House 4 Bedrooms
Bom Sucesso, Vau, Óbidos, Distrito de Leiria
Used · 266m²
With Swimming Pool
buy
930.000 €
4-bedroom duplex villa, with 417 sqm of gross construction area, private garden and pool, and two parking spaces, this villa is located on a 1,982 sqm plot in the private condominium Bom Sucesso Resort, with 24-hour security, in Óbidos. Designed by Architect Alcino Soutinho, the villa is spread over two floors. On the first floor, there are two suites, two bedrooms with a full bathroom, and all rooms have access to the 430 sqm garden. On the -1 floor, there is a 84 sqm living room, 20 sqm kitchen, pantry, laundry room, storage, and a guest bathroom. The entire social floor has access to the 950 sqm garden, with a heated pool, jacuzzi, and water cascade.
Bom Sucesso Resort benefits from 24-hour security. It is a unique project, spread over 160 hectares, designed by 23 internationally recognized architects, including Pritzker Prize winners Souto Moura, Siza Vieira, and David Chipperfield. It stands out for its 18-hole golf course, designed by Donald Steel, and a 5-star hotel, set to be completed in 2025. Here, you can enjoy a Golf Academy, spa, gym, kids club, babysitting services, as well as a clubhouse with a restaurant and bar, laundry, grocery store, and owners management service. There are four tennis courts, two paddle courts, a grass football field and paintball, a multi-sports field, a playground, an events room, and a heliport.
Bom Sucesso Resort is a 14-minute drive from the historic, medieval, and well-preserved town of Óbidos, near Óbidos Lagoon, and 5 minutes from Rei Cortiço and Bom Sucesso Beaches. It is 1 hour from Lisbon.
Bom Sucesso Resort benefits from 24-hour security. It is a unique project, spread over 160 hectares, designed by 23 internationally recognized architects, including Pritzker Prize winners Souto Moura, Siza Vieira, and David Chipperfield. It stands out for its 18-hole golf course, designed by Donald Steel, and a 5-star hotel, set to be completed in 2025. Here, you can enjoy a Golf Academy, spa, gym, kids club, babysitting services, as well as a clubhouse with a restaurant and bar, laundry, grocery store, and owners management service. There are four tennis courts, two paddle courts, a grass football field and paintball, a multi-sports field, a playground, an events room, and a heliport.
Bom Sucesso Resort is a 14-minute drive from the historic, medieval, and well-preserved town of Óbidos, near Óbidos Lagoon, and 5 minutes from Rei Cortiço and Bom Sucesso Beaches. It is 1 hour from Lisbon.
Contact
House 4 Bedrooms Duplex
Casal do Aguiar, Alfeizerão, Alcobaça, Distrito de Leiria
Used · 157m²
With Garage
buy
1.650.000 €
This modern two-storey villa offers a breathtaking view of the Bay of São Martinho do Porto, one of the most beautiful in Europe.
. On the ground floor, we find a T2, two suites, a living room with kitchenette, a service bathroom and a gym.
On the first floor, a suite, two bedrooms and an additional bathroom for the bedrooms.
We also find a service bathroom, a modern kitchen with high-quality appliances, a dining room, a living room and a games room.
All rooms offer sea views, more properly view of St. Martin’s Bay.
Outside, we find a large terrace with an infinity pool and a jacuzzi, with stunning views of the Bay of São Martinho do Porto.
A beautiful barbecue lined in rustic stone that provides a conviviality in family and friends unique moments.
The garden is well protected and includes a beautiful lake and an area dedicated to organic horticulture.
At the end of the plot, two wooden houses, each with two bedrooms, living room, bathroom and fully equipped kitchen, perfect for receiving friends.
The land is completely fenced, providing tranquility and privacy.
This villa offers all the comfort and luxury to live in a stunning and tranquil environment, with an exceptional view of the Bay of São Martinho.~
It is the perfect place to enjoy moments of relaxation and leisure with family and friends.
Hall 8,30 m2
Living / dining room 55 m2
Kitchen 13,70 m2
Circulation 6,80 m2
Shared bathroom 2,30 m2
Laundry 5,70 m2
Room 14,40 m2
Room 14,40 m2
Shared bathroom 6,90 m2
Suite Room 18,90 m2
Closet 4,40 m2
Bathroom suite 6,70 m2
Terrace 157,70 m2
Swimming pool 40 m2
Basement 128.40 m2
Circulation 4 m2
Hall 8,30 m2
Kitchen 11,20 m2
Living room 26,60 m2
Bathroom 4,90 m2
Room 14,90 m2
Garage 36 m2
. On the ground floor, we find a T2, two suites, a living room with kitchenette, a service bathroom and a gym.
On the first floor, a suite, two bedrooms and an additional bathroom for the bedrooms.
We also find a service bathroom, a modern kitchen with high-quality appliances, a dining room, a living room and a games room.
All rooms offer sea views, more properly view of St. Martin’s Bay.
Outside, we find a large terrace with an infinity pool and a jacuzzi, with stunning views of the Bay of São Martinho do Porto.
A beautiful barbecue lined in rustic stone that provides a conviviality in family and friends unique moments.
The garden is well protected and includes a beautiful lake and an area dedicated to organic horticulture.
At the end of the plot, two wooden houses, each with two bedrooms, living room, bathroom and fully equipped kitchen, perfect for receiving friends.
The land is completely fenced, providing tranquility and privacy.
This villa offers all the comfort and luxury to live in a stunning and tranquil environment, with an exceptional view of the Bay of São Martinho.~
It is the perfect place to enjoy moments of relaxation and leisure with family and friends.
Hall 8,30 m2
Living / dining room 55 m2
Kitchen 13,70 m2
Circulation 6,80 m2
Shared bathroom 2,30 m2
Laundry 5,70 m2
Room 14,40 m2
Room 14,40 m2
Shared bathroom 6,90 m2
Suite Room 18,90 m2
Closet 4,40 m2
Bathroom suite 6,70 m2
Terrace 157,70 m2
Swimming pool 40 m2
Basement 128.40 m2
Circulation 4 m2
Hall 8,30 m2
Kitchen 11,20 m2
Living room 26,60 m2
Bathroom 4,90 m2
Room 14,90 m2
Garage 36 m2
Contact
House 4 Bedrooms Duplex
Alcobaça e Vestiaria, Distrito de Leiria
Used · 326m²
With Garage
buy
1.090.000 €
Discover the charm of this magnificent luxury villa, situated just a five-minute walk from the city centre of Alcobaça.
With a modern architecture that harmonises elegance and functionality, this residence offers an unparalleled lifestyle, combining comfort, privacy and proximity to all essential day-to-day services.
Located in a quiet area, the villa is just a few steps from the heart of Alcobaça, providing easy access to schools, supermarkets, restaurants, shops and other services.
The villa features a contemporary design, with some stone-clad walls that add a touch of sophistication and durability.
The spaces are spacious and well distributed, ensuring a welcoming and functional environment.
Consisting of two floors, the residence offers a total of eight rooms, including three spacious bedrooms, three modern bathrooms, two equipped kitchens and two comfortable living rooms.
Most rooms are oriented to provide a stunning view over the city, ensuring moments of tranquillity and inspiration.
The rooms have been designed to offer maximum comfort and privacy, making them ideal for rest and relaxation. The bathrooms, elegantly decorated, have high-quality finishes that provide a feeling of luxury and well-being.
The villa has a beautiful garden, perfect for leisure and outdoor socialising.
The outdoor area is ideal for those who appreciate nature and are looking for a space to relax and enjoy quiet moments with the family.
Don’t miss the opportunity to get to know this extraordinary luxury villa in Alcobaça.
Schedule a visit today and allow yourself to be enchanted by all the details that make this residence a truly special place to live.
Features:
Floor 1
Hall 8.12 m2
Living room 44 m2
Kitchen 14.94
Pantry 1.55 m2
Bedroom 21.74 m2
Closet 5.99 m2
Bathroom 8.14 m2
Bedroom 19.13 m2
Bathroom 4.73 m2
Circulation area 16.26 m2
Garage
R.C.
Kitchen 8.10 m2
Engine room 8.02 m2
Living room 52.59 m2
Office 8.46 m2
Bedroom 21.13 m2
Bedroom 19.13 m2
Bathroom 5.07 m2
Laundry 10.62 m2
Circulation area 9.57 m2
With a modern architecture that harmonises elegance and functionality, this residence offers an unparalleled lifestyle, combining comfort, privacy and proximity to all essential day-to-day services.
Located in a quiet area, the villa is just a few steps from the heart of Alcobaça, providing easy access to schools, supermarkets, restaurants, shops and other services.
The villa features a contemporary design, with some stone-clad walls that add a touch of sophistication and durability.
The spaces are spacious and well distributed, ensuring a welcoming and functional environment.
Consisting of two floors, the residence offers a total of eight rooms, including three spacious bedrooms, three modern bathrooms, two equipped kitchens and two comfortable living rooms.
Most rooms are oriented to provide a stunning view over the city, ensuring moments of tranquillity and inspiration.
The rooms have been designed to offer maximum comfort and privacy, making them ideal for rest and relaxation. The bathrooms, elegantly decorated, have high-quality finishes that provide a feeling of luxury and well-being.
The villa has a beautiful garden, perfect for leisure and outdoor socialising.
The outdoor area is ideal for those who appreciate nature and are looking for a space to relax and enjoy quiet moments with the family.
Don’t miss the opportunity to get to know this extraordinary luxury villa in Alcobaça.
Schedule a visit today and allow yourself to be enchanted by all the details that make this residence a truly special place to live.
Features:
Floor 1
Hall 8.12 m2
Living room 44 m2
Kitchen 14.94
Pantry 1.55 m2
Bedroom 21.74 m2
Closet 5.99 m2
Bathroom 8.14 m2
Bedroom 19.13 m2
Bathroom 4.73 m2
Circulation area 16.26 m2
Garage
R.C.
Kitchen 8.10 m2
Engine room 8.02 m2
Living room 52.59 m2
Office 8.46 m2
Bedroom 21.13 m2
Bedroom 19.13 m2
Bathroom 5.07 m2
Laundry 10.62 m2
Circulation area 9.57 m2
Contact
House 4 Bedrooms
Centro, Atouguia da Baleia, Peniche, Distrito de Leiria
Used · 237m²
With Garage
buy
450.000 €
This magnificent 4-bedroom villa, isolated and located in the center of the charming village of Atouguia da Baleia, stands out for its elegance and comfort. Spread over three floors, this home offers large, well-organized spaces, ideal for accommodating a family in complete comfort.
Upon entering the house, we come across a modern and functional kitchen, equipped with a central island that not only serves as an aesthetic focal point, but also as a practical area for preparing meals and socializing. The kitchen is fully equipped with appliances, ensuring functionality and efficiency on a daily basis.
The house also has a spacious basement, intended for a garage and storage, offering sufficient space for parking vehicles and storing other household items. This underground area contributes to the organization and optimization of the space.
As for the finishes, the house was carefully designed with attention to detail and quality materials. The underfloor heating provides remarkable thermal comfort in all rooms, while the PVC and double glass frames and shutters guarantee effective acoustic and thermal insulation. The tilt-and-turn windows offer controlled ventilation, adapting to climatic needs.
Additionally, the house is equipped with electric shutters, providing practicality and light control in each room. The exterior is adorned by a generous garden, providing a serene and pleasant environment, providing space for outdoor activities and family leisure moments.
This residence is a true refuge in the heart of Vila de Atouguia da Baleia, combining sophistication, functionality, and quality of life.
Upon entering the house, we come across a modern and functional kitchen, equipped with a central island that not only serves as an aesthetic focal point, but also as a practical area for preparing meals and socializing. The kitchen is fully equipped with appliances, ensuring functionality and efficiency on a daily basis.
The house also has a spacious basement, intended for a garage and storage, offering sufficient space for parking vehicles and storing other household items. This underground area contributes to the organization and optimization of the space.
As for the finishes, the house was carefully designed with attention to detail and quality materials. The underfloor heating provides remarkable thermal comfort in all rooms, while the PVC and double glass frames and shutters guarantee effective acoustic and thermal insulation. The tilt-and-turn windows offer controlled ventilation, adapting to climatic needs.
Additionally, the house is equipped with electric shutters, providing practicality and light control in each room. The exterior is adorned by a generous garden, providing a serene and pleasant environment, providing space for outdoor activities and family leisure moments.
This residence is a true refuge in the heart of Vila de Atouguia da Baleia, combining sophistication, functionality, and quality of life.
Contact
House 4 Bedrooms Duplex
Maçãs de Dona Maria, Alvaiázere, Distrito de Leiria
Used · 103m²
buy
290.000 €
Spacious unique property with everything one wants from a family home
The property it’s spread over 3 floors which are connected via wooden staircases. It’s connected to mains water, electric and fibre optic internet and it’s fully double glazed.
On the ground floor from the entrance hallway there’s a bedroom currently used as a study, a bathroom with a shower enclosure, a very large pantry/utility room and a stylish spacious fitted kitchen and dining room with large patio doors to the pool area and an inset woodburner.
On the ground floor, there’s a large landing area, which also provides access to the converted loft with games, room, and storage.
There’s a hallway that connects the spacious lounge with an inset woodburner, which also provides heating to the converted games room upstairs in the loft area. There’s a balcony with views from the countryside, there’s a family bathroom with a bathtub and 3 large bedrooms at this level one of them with an en-suite.
This property excels on the inside over most listings in the area, but really what makes it super special, it’s the charming immaculate manicured outside garden areas with various seating spots, by the pool, the fishpond and the wooden summer house.
There’s a large covered alfresco area with a kitchen perfect for entertaining friends and family.
There’s a well with plenty of water to irrigate the garden.
There are zen areas and a perfect spot with summer house to do yoga.
There are lots of fruit trees including olives, cherries, lemons, oranges among others.
The property it’s approximately 1:30 minutes drive from Lisbon Airport.
It’s 1 hour from the Atlantic coast
20 min from the River Zezere with water sports facilities
The property it’s spread over 3 floors which are connected via wooden staircases. It’s connected to mains water, electric and fibre optic internet and it’s fully double glazed.
On the ground floor from the entrance hallway there’s a bedroom currently used as a study, a bathroom with a shower enclosure, a very large pantry/utility room and a stylish spacious fitted kitchen and dining room with large patio doors to the pool area and an inset woodburner.
On the ground floor, there’s a large landing area, which also provides access to the converted loft with games, room, and storage.
There’s a hallway that connects the spacious lounge with an inset woodburner, which also provides heating to the converted games room upstairs in the loft area. There’s a balcony with views from the countryside, there’s a family bathroom with a bathtub and 3 large bedrooms at this level one of them with an en-suite.
This property excels on the inside over most listings in the area, but really what makes it super special, it’s the charming immaculate manicured outside garden areas with various seating spots, by the pool, the fishpond and the wooden summer house.
There’s a large covered alfresco area with a kitchen perfect for entertaining friends and family.
There’s a well with plenty of water to irrigate the garden.
There are zen areas and a perfect spot with summer house to do yoga.
There are lots of fruit trees including olives, cherries, lemons, oranges among others.
The property it’s approximately 1:30 minutes drive from Lisbon Airport.
It’s 1 hour from the Atlantic coast
20 min from the River Zezere with water sports facilities
Contact
House 4 Bedrooms Triplex
Atouguia da Baleia, Peniche, Distrito de Leiria
Used · 237m²
With Garage
buy
450.000 €
Fantastic detached T4 villa in the center of Atouguia da Baleia, Peniche.
Composed of three floors, on the ground floor we find a kitchen with island, fully equipped and with access to the garden, a large dining room and an interconnected living room, a bedroom/office, a bathroom and a laundry.
On the upper floor we find the most private area of the house with an excellent suite with built-in wardrobe and a bathroom with bathtub and shower tray, two large bedrooms with built-in wardrobes, a support bathroom and a mezzanine room with access to a splendid balcony.
We will also find a basement with interior access and intended for the garage, with exterior access via the ramp and automatic gates.
All rooms in the house have large windows and access to the outside, whether to the garden, backyard or balconies, where you can enjoy good sun exposure and relaxing moments with friends and family.
Quality finishes, underfloor heating, window frames and shutters in pvc and double glazing, oscilobatentes, electric shutters.
Well located, in a residential area with good access and close to shops, services and public transport. Everything for your day-to-day life, such as a mini-market, butchery, fishmonger, pharmacy, medical center and kindergarten/pre-school and schools.
Nearby are the beautiful historic towns of Óbidos, Caldas da Rainha and Peniche, a fishing town famous for its surfing and excellent seafood restaurants. Peniche, a picturesque city, is less than 5 minutes away by car, where you can find a market, supermarkets, banks, schools, restaurants and cafes. There are many activities available nearby including water sports, horse riding and go-karting to mention a few.
Just 10 minutes from the new Jurassic Park ( (url hidden) ).
For golf lovers, we are located close to 4 golf courses, just 20/30 minutes away.
45 minutes by car from Lisbon Airport.
Do not miss this opportunity and book your visit now!
Composed of three floors, on the ground floor we find a kitchen with island, fully equipped and with access to the garden, a large dining room and an interconnected living room, a bedroom/office, a bathroom and a laundry.
On the upper floor we find the most private area of the house with an excellent suite with built-in wardrobe and a bathroom with bathtub and shower tray, two large bedrooms with built-in wardrobes, a support bathroom and a mezzanine room with access to a splendid balcony.
We will also find a basement with interior access and intended for the garage, with exterior access via the ramp and automatic gates.
All rooms in the house have large windows and access to the outside, whether to the garden, backyard or balconies, where you can enjoy good sun exposure and relaxing moments with friends and family.
Quality finishes, underfloor heating, window frames and shutters in pvc and double glazing, oscilobatentes, electric shutters.
Well located, in a residential area with good access and close to shops, services and public transport. Everything for your day-to-day life, such as a mini-market, butchery, fishmonger, pharmacy, medical center and kindergarten/pre-school and schools.
Nearby are the beautiful historic towns of Óbidos, Caldas da Rainha and Peniche, a fishing town famous for its surfing and excellent seafood restaurants. Peniche, a picturesque city, is less than 5 minutes away by car, where you can find a market, supermarkets, banks, schools, restaurants and cafes. There are many activities available nearby including water sports, horse riding and go-karting to mention a few.
Just 10 minutes from the new Jurassic Park ( (url hidden) ).
For golf lovers, we are located close to 4 golf courses, just 20/30 minutes away.
45 minutes by car from Lisbon Airport.
Do not miss this opportunity and book your visit now!
Contact
House 4 Bedrooms Triplex
Amoreira, Óbidos, Distrito de Leiria
Used · 293m²
buy
590.000 €
This excellent 3-storey villa has large areas, lots of light all day and a quiet view of the countryside.
On the ground floor, the house has the main entrance, with access to a large entrance hall with wardrobe and the central hall of the house, through which we access the various rooms and the stairs to the other floors.
The kitchen, fully equipped, is quite large, as well as the pantry, and has direct access to the barbecue area and wood oven outside and the large living room, with fireplace with stove. The living room overlooks the countryside and the doors open onto the terrace of the house.
On this floor the house also has a bedroom en suite; a social bathroom and a closed garage for a car.
On the upper floor, the most private area of the house, there are 2 large rooms; a full bathroom with an extra toilet and wardrobe and a suite bedroom with a walk-in closet and a large balcony overlooking the pool.
In the basement, there is a large games room; an office; a bathroom with shower and a machine room.
All rooms have large wardrobes, there is central heating (diesel) in all rooms, the blinds are electric; water heating is done through solar panels and diesel, so that hot water never ends.
Outside there is a terrace with dining area; a saltwater pool; a well whose water is used for swimming and watering; a deposit of water; garden area with fruit trees; ample parking space and plenty of garden space.
The gates are electric, the watering is automatic and there are many water taps scattered throughout the garden.
It is situated in the quiet village of Amoreira, with services and commerce, about 10 minutes drive from Óbidos Castle, Lagoa, the beach and the well-known golf courses and about 45 minutes from Lisbon.
A property full of possibilities where your family will be happy!
On the ground floor, the house has the main entrance, with access to a large entrance hall with wardrobe and the central hall of the house, through which we access the various rooms and the stairs to the other floors.
The kitchen, fully equipped, is quite large, as well as the pantry, and has direct access to the barbecue area and wood oven outside and the large living room, with fireplace with stove. The living room overlooks the countryside and the doors open onto the terrace of the house.
On this floor the house also has a bedroom en suite; a social bathroom and a closed garage for a car.
On the upper floor, the most private area of the house, there are 2 large rooms; a full bathroom with an extra toilet and wardrobe and a suite bedroom with a walk-in closet and a large balcony overlooking the pool.
In the basement, there is a large games room; an office; a bathroom with shower and a machine room.
All rooms have large wardrobes, there is central heating (diesel) in all rooms, the blinds are electric; water heating is done through solar panels and diesel, so that hot water never ends.
Outside there is a terrace with dining area; a saltwater pool; a well whose water is used for swimming and watering; a deposit of water; garden area with fruit trees; ample parking space and plenty of garden space.
The gates are electric, the watering is automatic and there are many water taps scattered throughout the garden.
It is situated in the quiet village of Amoreira, with services and commerce, about 10 minutes drive from Óbidos Castle, Lagoa, the beach and the well-known golf courses and about 45 minutes from Lisbon.
A property full of possibilities where your family will be happy!
Contact
House 4 Bedrooms
Parceiros e Azoia, Leiria, Distrito de Leiria
Used · 175m²
With Garage
buy
325.000 €
We present a magnificent high-end villa, located in Pernelhas, Leiria, This exclusive property has a total land area of 1,2019m², offering space and privacy in a quiet and coveted environment.
With a total gross private floor area of 238m², this stunning residence has been designed with attention to detail and superior quality finishes.
Upon entering the ground floor (floor 0), we are greeted by a spacious living room of 32.90m², which stands out for its elegance and comfort. The presence of a stove adds a cosy touch and makes it possible to enjoy cosy evenings in the colder months.
The 16.42m² semi-equipped kitchen, with its granite worktop, is a modern and functional space, ideal for preparing gourmet meals. Its clever layout and high-quality equipment ensure an exceptional cooking experience. From the kitchen, we have access to a spectacular terrace of 44.40m², where barbecue, wood-burning oven and sink are available for outdoor social gatherings.
This level also houses two well-sized bedrooms. One of them is a 17.49m² suite, which includes a generous walk-in closet to meet storage needs. There is also an 8.64m² bedroom/office, providing flexibility of use to suit the individual tastes and needs of the residents. A 3.40m² service bathroom with shower base completes this area.
On the upper floor (floor 1), we find two more elegantly designed bedrooms. The first bedroom, with its 19.61m², has a spacious wardrobe, while the 6.10m² balcony offers a private place to relax and enjoy the panoramic view. The second bedroom, with 12.20m², also has a functional wardrobe and a charming balcony of 3.75m². A luxurious 6.13m² service bathroom, equipped with a spa bath, shower tray, suspended toilets and window, provides a haven of tranquillity and relaxation.
On the basement (floor -0), a spacious 143.65m² garage provides more than enough space to house multiple vehicles and provide ample storage for miscellaneous items.
In addition to all these amenities, the property has a swimming pool, perfect for cooling off on sunny days. The walled lot provides privacy and security, and the automatic gates ensure ease of access.
This magnificent luxury villa offers a sophisticated lifestyle in a prime location. It is a true oasis that combines spacious spaces, modern comfort and impeccable aesthetics, making it the ideal place for a full life full of memorable moments.
Would you like more information or would you like to schedule a visit? We are on hand to help and make your dream of living on this property a reality.
This ad was published by computer routine. All data needs to be confirmed by the real estate agency.
.
With a total gross private floor area of 238m², this stunning residence has been designed with attention to detail and superior quality finishes.
Upon entering the ground floor (floor 0), we are greeted by a spacious living room of 32.90m², which stands out for its elegance and comfort. The presence of a stove adds a cosy touch and makes it possible to enjoy cosy evenings in the colder months.
The 16.42m² semi-equipped kitchen, with its granite worktop, is a modern and functional space, ideal for preparing gourmet meals. Its clever layout and high-quality equipment ensure an exceptional cooking experience. From the kitchen, we have access to a spectacular terrace of 44.40m², where barbecue, wood-burning oven and sink are available for outdoor social gatherings.
This level also houses two well-sized bedrooms. One of them is a 17.49m² suite, which includes a generous walk-in closet to meet storage needs. There is also an 8.64m² bedroom/office, providing flexibility of use to suit the individual tastes and needs of the residents. A 3.40m² service bathroom with shower base completes this area.
On the upper floor (floor 1), we find two more elegantly designed bedrooms. The first bedroom, with its 19.61m², has a spacious wardrobe, while the 6.10m² balcony offers a private place to relax and enjoy the panoramic view. The second bedroom, with 12.20m², also has a functional wardrobe and a charming balcony of 3.75m². A luxurious 6.13m² service bathroom, equipped with a spa bath, shower tray, suspended toilets and window, provides a haven of tranquillity and relaxation.
On the basement (floor -0), a spacious 143.65m² garage provides more than enough space to house multiple vehicles and provide ample storage for miscellaneous items.
In addition to all these amenities, the property has a swimming pool, perfect for cooling off on sunny days. The walled lot provides privacy and security, and the automatic gates ensure ease of access.
This magnificent luxury villa offers a sophisticated lifestyle in a prime location. It is a true oasis that combines spacious spaces, modern comfort and impeccable aesthetics, making it the ideal place for a full life full of memorable moments.
Would you like more information or would you like to schedule a visit? We are on hand to help and make your dream of living on this property a reality.
This ad was published by computer routine. All data needs to be confirmed by the real estate agency.
.
Contact
House 4 Bedrooms
Vau, Óbidos, Distrito de Leiria
Used · 249m²
With Swimming Pool
buy
1.050.000 €
4-bedroom villa, duplex, in finishing phase, 249 sqm (gross construction area), private garden and swimming pool, set in a 1467 sqm plot of land, in the Bom Sucesso Resort gated community, with 24-hour security, in Óbidos. Designed by the architect Souto Moura, the villa has excellent south-facing sun exposure and stands out for its location and landscaping. The villa boasts an exceptional view of the garden and swimming pool, lake and golf course. The ground floor features two suites, two bedrooms, a full bathroom and laundry room. A 13 sqm balcony runs adjacent to all the rooms. Floor -1 has a 32 sqm kitchen and 47 sqm living room, both with direct access to the covered terrace and garden with swimming pool.
Bom Sucesso Resort benefits from 24-hour security. This is a unique project, with 160 hectares signed by 23 internationally recognized architects, among them the Pritzker Souto Moura and Siza Vieira. It stands out for its 18-hole golf course, designed by Donald Steel, and for its 5-star hotel, scheduled for completion in 2023. It is possible to have access to the Golf Academy, SPA, gym, kids club, babysitting, and even a club house with restaurant and bar, laundry, grocery, and owners’ management service. It has four tennis courts, two padel courts, football and paintball pitches, a multi-purpose pitch, children’s playground, events room, and helipad. The Bom Sucesso Resort is 14-minute driving distance from the historic, medieval, and preserved town of Óbidos, next to the Óbidos Lagoon, and 5 minutes from Rei Cortiço and Bom Sucesso beaches. There is an International School ’Brave Generation School’ 5 minutes away and the International School of Torres Vedras is 30 minutes away. Also, one hour from Lisbon.
Bom Sucesso Resort benefits from 24-hour security. This is a unique project, with 160 hectares signed by 23 internationally recognized architects, among them the Pritzker Souto Moura and Siza Vieira. It stands out for its 18-hole golf course, designed by Donald Steel, and for its 5-star hotel, scheduled for completion in 2023. It is possible to have access to the Golf Academy, SPA, gym, kids club, babysitting, and even a club house with restaurant and bar, laundry, grocery, and owners’ management service. It has four tennis courts, two padel courts, football and paintball pitches, a multi-purpose pitch, children’s playground, events room, and helipad. The Bom Sucesso Resort is 14-minute driving distance from the historic, medieval, and preserved town of Óbidos, next to the Óbidos Lagoon, and 5 minutes from Rei Cortiço and Bom Sucesso beaches. There is an International School ’Brave Generation School’ 5 minutes away and the International School of Torres Vedras is 30 minutes away. Also, one hour from Lisbon.
Contact
House 4 Bedrooms
Usseira, Óbidos, Distrito de Leiria
Used · 366m²
With Garage
buy
479.000 €
Moradia T4+1 com piscina, anexo, armazém e terreno de 12.400m2.
Localizada em zona de campo a 2 passos da Vila de Óbidos e a 10 minutos da cidade de Caldas da Rainha.
Imóvel composto por áreas bastante generosas e excelente exposição solar.
No R/c o imóvel dispõe de hall de entrada, sala ampla e com zona de refeições, cozinha equipada e com lavandaria/dispensa, wc de serviço e hall com escadas de acesso ao 1º andar onde dispõe de 4 quartos com roupeiros embutidos (um dos quais suite) e 2 wc´s completos. Dispõe ainda de acesso direto a sótão através de alçapão.
No exterior usufrui de amplo espaço de logradouro e maravilhosa zona com piscina, assim como um anexo com casa de banho onde pode fazer os seus convívios ou eventualmente transformar o anexo num alojamento local e retirar dai as suas mais valias.
Imóvel dispõe também de um excelente armazém com ótima dimensão.
Localizada em zona de campo a 2 passos da Vila de Óbidos e a 10 minutos da cidade de Caldas da Rainha.
Imóvel composto por áreas bastante generosas e excelente exposição solar.
No R/c o imóvel dispõe de hall de entrada, sala ampla e com zona de refeições, cozinha equipada e com lavandaria/dispensa, wc de serviço e hall com escadas de acesso ao 1º andar onde dispõe de 4 quartos com roupeiros embutidos (um dos quais suite) e 2 wc´s completos. Dispõe ainda de acesso direto a sótão através de alçapão.
No exterior usufrui de amplo espaço de logradouro e maravilhosa zona com piscina, assim como um anexo com casa de banho onde pode fazer os seus convívios ou eventualmente transformar o anexo num alojamento local e retirar dai as suas mais valias.
Imóvel dispõe também de um excelente armazém com ótima dimensão.
Contact
House 4 Bedrooms
Mira de Aire, Porto de Mós, Distrito de Leiria
Used · 683m²
buy
425.000 €
This 4 bedroom villa was meticulously designed to please the most particular characteristics for a family to live in, starting with the location, exposure, surrounding area, size, type of construction and finishes, prevailing comfort and tranquility in the middle of the mountains.
The location provides a wonderful view of mountains and countryside and a sun exposure with lots of light, good access and surrounded only by Single-Family Houses, next to the Caves, close to leisure and sports areas, about 15 minutes from the Sanctuary of Fátima and access to the A1 and A23 at the Alcanena/Torres Novas junction.
The construction is recent and the state of conservation is great with excellent areas and quality finishes, the layout of the rooms allows an easy and quick daily life through them and between floors. It is equipped with central heating (diesel/electric), boiler and radiators, central vacuum to provide more convenience and comfort in the Home.
The house consists of two floors and the surrounding area has fruit trees, a vegetable garden for internal consumption and some annexes for storage and engine room, thus allowing you to occupy your free time in the most diversified ways.
The main entrance has a very refined and very pleasant living room that gives access to all rooms and between floors, on the upper floor we have access to the fully furnished and equipped kitchen with an annex intended for the pantry, a fantastic dining room and a dining room intended to welcome family and friends in the nights of the Serra.
The kitchen allows access to a covered terrace outside and equipped with a barbecue, which provides unforgettable moments enjoying the presence of friends with the shelter and mountain view.
The private area has 4 bedrooms, one a suite, another with a closet and the others with a wardrobe, having three sanitary facilities where one belongs to the suite, another intended to support the bedrooms and one service, all with a balcony.
Access to the lower floor can be made through the outside through three entrances, the access between floors is made to a large lounge with several functionalities and enjoy a fireplace that adds to the harmony of the environment, an unfurnished kitchen, a complete sanitary installation, two pantries, a laundry room and a guest bedroom.
This is the Dream Villa and don’t miss the opportunity to be your new home.
Come and meet in person and discover what it’s like to live in tranquility and convenience, all in one place.
Schedule a visit today and start making amazing memories in your new home.
Are you looking to buy or sell apartment, house?
Find out everything that MacTown Real Estate can do for you through real estate brokerage services that will make your purchase or sale of a house fast, simple and profitable!
Talk to a Real Estate Specialist now, contact one of our Real Estate Consultants.
The location provides a wonderful view of mountains and countryside and a sun exposure with lots of light, good access and surrounded only by Single-Family Houses, next to the Caves, close to leisure and sports areas, about 15 minutes from the Sanctuary of Fátima and access to the A1 and A23 at the Alcanena/Torres Novas junction.
The construction is recent and the state of conservation is great with excellent areas and quality finishes, the layout of the rooms allows an easy and quick daily life through them and between floors. It is equipped with central heating (diesel/electric), boiler and radiators, central vacuum to provide more convenience and comfort in the Home.
The house consists of two floors and the surrounding area has fruit trees, a vegetable garden for internal consumption and some annexes for storage and engine room, thus allowing you to occupy your free time in the most diversified ways.
The main entrance has a very refined and very pleasant living room that gives access to all rooms and between floors, on the upper floor we have access to the fully furnished and equipped kitchen with an annex intended for the pantry, a fantastic dining room and a dining room intended to welcome family and friends in the nights of the Serra.
The kitchen allows access to a covered terrace outside and equipped with a barbecue, which provides unforgettable moments enjoying the presence of friends with the shelter and mountain view.
The private area has 4 bedrooms, one a suite, another with a closet and the others with a wardrobe, having three sanitary facilities where one belongs to the suite, another intended to support the bedrooms and one service, all with a balcony.
Access to the lower floor can be made through the outside through three entrances, the access between floors is made to a large lounge with several functionalities and enjoy a fireplace that adds to the harmony of the environment, an unfurnished kitchen, a complete sanitary installation, two pantries, a laundry room and a guest bedroom.
This is the Dream Villa and don’t miss the opportunity to be your new home.
Come and meet in person and discover what it’s like to live in tranquility and convenience, all in one place.
Schedule a visit today and start making amazing memories in your new home.
Are you looking to buy or sell apartment, house?
Find out everything that MacTown Real Estate can do for you through real estate brokerage services that will make your purchase or sale of a house fast, simple and profitable!
Talk to a Real Estate Specialist now, contact one of our Real Estate Consultants.
Contact
House 4 Bedrooms Triplex
Marrazes e Barosa, Leiria, Distrito de Leiria
Used · 352m²
buy
330.000 €
If you are looking for a villa with plenty of outdoor leisure space to enjoy with the family, just a few minutes from the city of Leiria, this villa is for you.
The villa, which overlooks the city of Leiria and its Castle, has 3 floors:
- Ground floor with entrance hall, open space to the living room with fireplace, dining room and fully equipped kitchen, service bathroom and office with built-in wardrobe. The kitchen gives access to a terrace with barbecue from where you can see the garden with fruit trees.
- On the 1st floor you will find a hall with built-in wardrobe and 3 more bedrooms, 1 suite, all with built-in wardrobes. The two master bedrooms also have balconies overlooking the garden and the city.
- In the basement you will find the laundry room in the antechamber, storage room and garage for 3 cars.
The villa is equipped with air conditioning in all main rooms.
8 minutes from the city center of Leiria, the quality of life of the countryside and accessibility to the city make this villa unique.
The villa, which overlooks the city of Leiria and its Castle, has 3 floors:
- Ground floor with entrance hall, open space to the living room with fireplace, dining room and fully equipped kitchen, service bathroom and office with built-in wardrobe. The kitchen gives access to a terrace with barbecue from where you can see the garden with fruit trees.
- On the 1st floor you will find a hall with built-in wardrobe and 3 more bedrooms, 1 suite, all with built-in wardrobes. The two master bedrooms also have balconies overlooking the garden and the city.
- In the basement you will find the laundry room in the antechamber, storage room and garage for 3 cars.
The villa is equipped with air conditioning in all main rooms.
8 minutes from the city center of Leiria, the quality of life of the countryside and accessibility to the city make this villa unique.
Contact
House 4 Bedrooms
Quinta do Negrelho, Santo Onofre e Serra do Bouro, Caldas da Rainha, Distrito de Leiria
Used · 380m²
buy
395.000 €
Moradia unifamiliar situada na Quinta do Negrelho, a 2 minutos de Caldas da Rainha, 5 minutos da praia da Foz do Arelho e a 1 minuto do acesso á A8, composta por dois pisos.
O R/C com cozinha e sala com mais de 80 m2 ,1 casa de banho, , um quarto, garagem e logradouro.
O 1º andar com 3 quartos, 2 casas de banho , uma cozinha e uma varanda.
Perto de hipermercados, a moradia fica numa zona calma.
O R/C com cozinha e sala com mais de 80 m2 ,1 casa de banho, , um quarto, garagem e logradouro.
O 1º andar com 3 quartos, 2 casas de banho , uma cozinha e uma varanda.
Perto de hipermercados, a moradia fica numa zona calma.
Contact
House 4 Bedrooms
Castanheira de Pêra e Coentral, Distrito de Leiria
Used · 290m²
With Garage
buy
329.900 €
Seja bem-vindo a esta deslumbrante moradia térrea, onde o conforto e elegância se encontram harmoniosamente. Esta moradia de tipologia T4 apresenta uma série de características excecionais, incluindo uma fantástica piscina e um espaço generoso, ideal para criar memórias duradouras com a sua família e amigos.
Características Principais:
Hall de Entrada Generoso: Ao entrar nesta moradia, será recebido por um hall de entrada espaçoso e convidativo, equipado com um roupeiro de portas de correr, proporcionando um espaço prático e organizado desde o momento em que entra pela porta.
Cozinha Totalmente Equipada: A cozinha desta moradia é um verdadeiro sonho para os entusiastas da culinária, apresentando uma gama completa de eletrodomésticos encastrados, incluindo máquina de lavar loiça, forno, micro-ondas, placa de indução elétrica, exaustor e um frigorífico americano de última geração.
Espaço de Convívio Excecional: A área de estar e sala de jantar é um verdadeiro ponto focal desta casa, com um recuperador de calor industrial a lenha, perfeito para criar um ambiente acolhedor nos meses mais frios. As grandes janelas envidraçadas oferecem vistas deslumbrantes para o jardim da piscina, proporcionando uma sensação de harmonia entre o interior e o exterior.
Salão de Jogos: Para os momentos de lazer, desfrute de um salão de jogos com mesa de bilhar, rodeado por armários e prateleiras com grande capacidade de arrumação, proporcionando entretenimento sem fim para toda a família.
Zona Privada: A moradia inclui uma zona íntima com uma suíte, dois quartos com roupeiros embutidos e uma suíte master com closet em U e casa de banho completa. Todas as suites e quartos têm acesso direto ao exterior, proporcionando vistas deslumbrantes para a piscina.
Exterior e Comodidades:
Área Exterior Completa: O exterior da moradia é verdadeiramente impressionante, com toda a propriedade murada e vedada para privacidade e segurança. Desfrute de uma piscina deslumbrante rodeada por piso cerâmico e jardins bem cuidados, perfeitos para momentos de lazer ao ar livre.
Garagem Ampla: A moradia inclui uma garagem espaçosa com espaço para dois carros e arrumos adicionais, oferecendo praticidade e conveniência para a sua vida diária.
Outras Comodidades: A propriedade inclui ainda uma churrasqueira coberta, casa das máquinas de apoio à piscina, arrumos para lenha, furo para rega automática dos jardins, painéis solares para águas quentes e pré-instalação de aquecimento central.
Esta moradia oferece um estilo de vida verdadeiramente excecional, onde cada detalhe foi cuidadosamente considerado para garantir o máximo de conforto e comodidade. Não perca a oportunidade de adquirir esta casa. Marque uma visita hoje mesmo e descubra a sua futura casa!
Características Principais:
Hall de Entrada Generoso: Ao entrar nesta moradia, será recebido por um hall de entrada espaçoso e convidativo, equipado com um roupeiro de portas de correr, proporcionando um espaço prático e organizado desde o momento em que entra pela porta.
Cozinha Totalmente Equipada: A cozinha desta moradia é um verdadeiro sonho para os entusiastas da culinária, apresentando uma gama completa de eletrodomésticos encastrados, incluindo máquina de lavar loiça, forno, micro-ondas, placa de indução elétrica, exaustor e um frigorífico americano de última geração.
Espaço de Convívio Excecional: A área de estar e sala de jantar é um verdadeiro ponto focal desta casa, com um recuperador de calor industrial a lenha, perfeito para criar um ambiente acolhedor nos meses mais frios. As grandes janelas envidraçadas oferecem vistas deslumbrantes para o jardim da piscina, proporcionando uma sensação de harmonia entre o interior e o exterior.
Salão de Jogos: Para os momentos de lazer, desfrute de um salão de jogos com mesa de bilhar, rodeado por armários e prateleiras com grande capacidade de arrumação, proporcionando entretenimento sem fim para toda a família.
Zona Privada: A moradia inclui uma zona íntima com uma suíte, dois quartos com roupeiros embutidos e uma suíte master com closet em U e casa de banho completa. Todas as suites e quartos têm acesso direto ao exterior, proporcionando vistas deslumbrantes para a piscina.
Exterior e Comodidades:
Área Exterior Completa: O exterior da moradia é verdadeiramente impressionante, com toda a propriedade murada e vedada para privacidade e segurança. Desfrute de uma piscina deslumbrante rodeada por piso cerâmico e jardins bem cuidados, perfeitos para momentos de lazer ao ar livre.
Garagem Ampla: A moradia inclui uma garagem espaçosa com espaço para dois carros e arrumos adicionais, oferecendo praticidade e conveniência para a sua vida diária.
Outras Comodidades: A propriedade inclui ainda uma churrasqueira coberta, casa das máquinas de apoio à piscina, arrumos para lenha, furo para rega automática dos jardins, painéis solares para águas quentes e pré-instalação de aquecimento central.
Esta moradia oferece um estilo de vida verdadeiramente excecional, onde cada detalhe foi cuidadosamente considerado para garantir o máximo de conforto e comodidade. Não perca a oportunidade de adquirir esta casa. Marque uma visita hoje mesmo e descubra a sua futura casa!
Contact
House 4 Bedrooms +1 Duplex
Alvaiázere, Distrito de Leiria
Used · 300m²
With Swimming Pool
buy
420.000 €
This contemporary 4+1 bedroom, 4-bathroom home offers stunning views over the Central Portugal countryside and will include a swimming pool, set on 3 hectares freehold land.
The land is set within an amazing natural landscape and location for the lovers of the nature, and has approximately 300 Olive trees, and many natural terraces within the property. You have a 360-degree views of the surrounding countryside from the top of the hill.
On the ground floor, the property has a large entrance hall and an open-plan kitchen/lounge/diner, and three bedrooms, one of which is en-suite, plus another full bathroom and a separate W.C.
Also on the ground floor is another large room, designed to be a further bedroom and office / workshop.
The ground-floor bedrooms have built-in wardrobes, and the main en-suite has a large walk-in closet.
From all the bedrooms you enjoy beautiful views, due to the house design the bedrooms are separate to the main living area.
Off the kitchen is a utility room and a sizeable hidden larder. There is also a door from the kitchen to the outside, and the garden area is accessible from all the ground floor doors.
On the first floor you can find a huge lounge area, a bedroom, and a bathroom. The roof terrace is about 100m2 and invites to relax, and can be used as yoga or gym area, or for other type of activities.
Property description:
Ground Floor;
Entrance hall
Open plan large kitchen / living room / diner
Three bedrooms, one en-suite with a walk-in wardrobe.
Bathroom with bath shower and two wash basins between the two other bedrooms.
W.C.
Utility room
5th bedroom or workshop / office space, that you can access directly from the entrance hall and could be used as an office without having to enter the main property.
First Floor;
Large lounge / gym / office area
Double bedroom
Bathroom with shower
Large exterior terrace
Note:
A project for a campsite with tourist cabins is ongoing. The full plans for this project will come with the property.
Important features:
All the floors are polished concrete, giving this unique property an extra touch and feel.
Calcadas (cobbles) will be added to the immediate area surrounding the property, linking it to the 8x4 swimming pool.
The villa is highly insulated and requires very low heating and cooling. It’s also equipped with mechanical ventilation; heat recovery system; the windows are also high-quality silver-impregnated double glazing. The property will be a class A+ energy rating once finished.
Bore hole; Solar panels; Swimming pool.
The land is set within an amazing natural landscape and location for the lovers of the nature, and has approximately 300 Olive trees, and many natural terraces within the property. You have a 360-degree views of the surrounding countryside from the top of the hill.
On the ground floor, the property has a large entrance hall and an open-plan kitchen/lounge/diner, and three bedrooms, one of which is en-suite, plus another full bathroom and a separate W.C.
Also on the ground floor is another large room, designed to be a further bedroom and office / workshop.
The ground-floor bedrooms have built-in wardrobes, and the main en-suite has a large walk-in closet.
From all the bedrooms you enjoy beautiful views, due to the house design the bedrooms are separate to the main living area.
Off the kitchen is a utility room and a sizeable hidden larder. There is also a door from the kitchen to the outside, and the garden area is accessible from all the ground floor doors.
On the first floor you can find a huge lounge area, a bedroom, and a bathroom. The roof terrace is about 100m2 and invites to relax, and can be used as yoga or gym area, or for other type of activities.
Property description:
Ground Floor;
Entrance hall
Open plan large kitchen / living room / diner
Three bedrooms, one en-suite with a walk-in wardrobe.
Bathroom with bath shower and two wash basins between the two other bedrooms.
W.C.
Utility room
5th bedroom or workshop / office space, that you can access directly from the entrance hall and could be used as an office without having to enter the main property.
First Floor;
Large lounge / gym / office area
Double bedroom
Bathroom with shower
Large exterior terrace
Note:
A project for a campsite with tourist cabins is ongoing. The full plans for this project will come with the property.
Important features:
All the floors are polished concrete, giving this unique property an extra touch and feel.
Calcadas (cobbles) will be added to the immediate area surrounding the property, linking it to the 8x4 swimming pool.
The villa is highly insulated and requires very low heating and cooling. It’s also equipped with mechanical ventilation; heat recovery system; the windows are also high-quality silver-impregnated double glazing. The property will be a class A+ energy rating once finished.
Bore hole; Solar panels; Swimming pool.
Contact
House 4 Bedrooms
Usseira, Óbidos, Distrito de Leiria
Used · 400m²
With Garage
buy
1.190.000 €
Beautifully built 4 bedroom property set on 5920sqm located in a peaceful setting near Obidos. The house itself is both spacious and elegant, enhanced by beautiful garden, mature trees, shrubs and walkway accessed via a driveway from the main entrance to the tennis court. The property also includes a guesthouse with 2 bedrooms, one bathroom, lounge and kitchen. The main house that connects with the guesthouse, comprises a further 2 bedrooms, 2 bathrooms, laundry area, garage, large kitchen and lounge - office space. All the rooms have open doors to sunny patios where you can enjoy stunning view across the green landscape with Obidos castle and the sea in the horizon.
If you are looking for something exclusive offering complete privacy but without been secluded, this property is certainly the ideal estate for you. The villa can even generate a great income through its complete self catering wing with 2 bedrooms, lounge and kitchen and direct access to the garden, pool and tennis court.
Tennis court; Private swimming pool; Central heating; Fully fitted high-tech kitchen and so much more which corresponds perfectly to what you expect from such type of exclusive estate.
5 minutes driving time to Obidos; 10 minutes driving time to the main comercial town ’Caldas da Rainha’; 15 to 20 minutes driving time to various beaches along the Silver Coast; 15 minutes driving time to various golf courts like Praia del Rey, Bom Sucesso and Royal Obidos; 30 minutes driving time to Fatima; 25 minutes driving time to Leiria; 5 minutes driving time to the motorway access of the A8; 2,5 hours driving time to Porto airport; 3,5 hours driving time to Faro airport; 45 minutes driving time to Lisbon international airport.
If you are looking for something exclusive offering complete privacy but without been secluded, this property is certainly the ideal estate for you. The villa can even generate a great income through its complete self catering wing with 2 bedrooms, lounge and kitchen and direct access to the garden, pool and tennis court.
Tennis court; Private swimming pool; Central heating; Fully fitted high-tech kitchen and so much more which corresponds perfectly to what you expect from such type of exclusive estate.
5 minutes driving time to Obidos; 10 minutes driving time to the main comercial town ’Caldas da Rainha’; 15 to 20 minutes driving time to various beaches along the Silver Coast; 15 minutes driving time to various golf courts like Praia del Rey, Bom Sucesso and Royal Obidos; 30 minutes driving time to Fatima; 25 minutes driving time to Leiria; 5 minutes driving time to the motorway access of the A8; 2,5 hours driving time to Porto airport; 3,5 hours driving time to Faro airport; 45 minutes driving time to Lisbon international airport.
Contact
House 4 Bedrooms Triplex
Gaeiras, Óbidos, Distrito de Leiria
Used · 380m²
buy
450.000 €
4 bedroom house with 8200 m² of land near the city of Caldas da Rainha
This magnificent house, located at the gates of the city, offers the best of country life with the convenience of urban proximity. This property stands out for its excellent conservation and large internal and external areas.
Property Distribution:
Basement:
Spacious and multifunctional, the basement of this house has a garage with capacity for more than 10 vehicles, providing an ideal solution for those who need ample parking space. In addition, the basement also has a laundry room and a support bathroom.
Ground Floor:
Upon entering the house, you are welcomed by a cozy entrance hall that gives access to the various rooms on the floor. The living room, large and bright, has a fireplace that creates a cozy atmosphere on colder days and has direct access to a balcony with panoramic views. The adjacent dining room is perfect for entertaining friends and family. This floor has four spacious bedrooms, one of which is a suite with a private bathroom. There is also a guest bathroom for the convenience of residents and visitors. The kitchen is large, equipped, and includes a pantry, ideal for additional storage.
Attic:
The attic of this house is a surprising space, with high ceilings and abundant natural light, which makes it extremely versatile. It can be used as a leisure area, office, studio, or even be converted into more living areas, depending on the needs of the future owners.
Additional Features:
This property enjoys excellent sun exposure, benefiting from natural light throughout the day. It is equipped with diesel central heating, ensuring comfort all year round. The land, which extends over 8200 m², includes an area of eucalyptus trees and a borehole with abundant water, ideal for maintaining a lush garden or even for agricultural activities. Security and convenience are reinforced by the automated gate.
Privileged Location:
3 minutes from the city of Caldas da Rainha: This proximity allows quick access to all the services and amenities that the city offers, such as schools, hospitals, commerce, and leisure.
15 minutes from the beaches of the Silver Coast: The beautiful beaches in the region are easily accessible, providing the opportunity to enjoy the sea and nautical activities in just a few minutes.
45 minutes from Lisbon: The capital is less than an hour away, making this village an excellent option for those who want to live in a quiet area, but with easy access to the city.
This house is the perfect choice for those looking for a peaceful escape, without giving up the conveniences of urban life and proximity to beaches. A true oasis of comfort and quality of life.
This magnificent house, located at the gates of the city, offers the best of country life with the convenience of urban proximity. This property stands out for its excellent conservation and large internal and external areas.
Property Distribution:
Basement:
Spacious and multifunctional, the basement of this house has a garage with capacity for more than 10 vehicles, providing an ideal solution for those who need ample parking space. In addition, the basement also has a laundry room and a support bathroom.
Ground Floor:
Upon entering the house, you are welcomed by a cozy entrance hall that gives access to the various rooms on the floor. The living room, large and bright, has a fireplace that creates a cozy atmosphere on colder days and has direct access to a balcony with panoramic views. The adjacent dining room is perfect for entertaining friends and family. This floor has four spacious bedrooms, one of which is a suite with a private bathroom. There is also a guest bathroom for the convenience of residents and visitors. The kitchen is large, equipped, and includes a pantry, ideal for additional storage.
Attic:
The attic of this house is a surprising space, with high ceilings and abundant natural light, which makes it extremely versatile. It can be used as a leisure area, office, studio, or even be converted into more living areas, depending on the needs of the future owners.
Additional Features:
This property enjoys excellent sun exposure, benefiting from natural light throughout the day. It is equipped with diesel central heating, ensuring comfort all year round. The land, which extends over 8200 m², includes an area of eucalyptus trees and a borehole with abundant water, ideal for maintaining a lush garden or even for agricultural activities. Security and convenience are reinforced by the automated gate.
Privileged Location:
3 minutes from the city of Caldas da Rainha: This proximity allows quick access to all the services and amenities that the city offers, such as schools, hospitals, commerce, and leisure.
15 minutes from the beaches of the Silver Coast: The beautiful beaches in the region are easily accessible, providing the opportunity to enjoy the sea and nautical activities in just a few minutes.
45 minutes from Lisbon: The capital is less than an hour away, making this village an excellent option for those who want to live in a quiet area, but with easy access to the city.
This house is the perfect choice for those looking for a peaceful escape, without giving up the conveniences of urban life and proximity to beaches. A true oasis of comfort and quality of life.
Contact
House 4 Bedrooms +1
Maceira, Leiria, Distrito de Leiria
Used · 260m²
With Garage
buy
499.000 €
5 bedroom villa, consisting of, main house on the ground floor and ground floor, annex and garages.
This villa combines the traditional style but with a contemporary decoration, creating a cosy and elegant environment.
The rooms are spacious and bright, with emphasis on the open space kitchen, equipped and integrated into the living room. You can also enjoy a beautiful rustic kitchen and living room with an indoor barbecue, and a large lounge for parties and gatherings. In addition, the villa also has a patio with a shed and barbecue, ideal for outdoor dining, and for moments of leisure and conviviality. It also has an outdoor patio with a well-kept and flowery garden, which invites you to relax and enjoy nature.
Don’t miss this unique opportunity to live in a villa, with charm and comfort and with all the amenities and facilities you need!
This villa combines the traditional style but with a contemporary decoration, creating a cosy and elegant environment.
The rooms are spacious and bright, with emphasis on the open space kitchen, equipped and integrated into the living room. You can also enjoy a beautiful rustic kitchen and living room with an indoor barbecue, and a large lounge for parties and gatherings. In addition, the villa also has a patio with a shed and barbecue, ideal for outdoor dining, and for moments of leisure and conviviality. It also has an outdoor patio with a well-kept and flowery garden, which invites you to relax and enjoy nature.
Don’t miss this unique opportunity to live in a villa, with charm and comfort and with all the amenities and facilities you need!
Contact
House 4 Bedrooms Duplex
Santo Onofre e Serra do Bouro, Caldas da Rainha, Distrito de Leiria
Used · 180m²
With Garage
buy
350.000 €
Want to live near the beach and the city?
This is a good option for you!
A detached villa in excellent condition, with generous areas and a privileged location close to the beach and the city. The kitchen is equipped with a pantry and the living room has a cosy fireplace.
On the ground floor there are two bedrooms and a bathroom, as well as an entrance hall. On the first floor, there are two more bedrooms, a bathroom and two balconies with stunning views and perfect sun exposure.
The property also has a garage with storage space and a balcony at the front of the house. The garden has shade trees, ideal for moments of relaxation.
The bedrooms and stairs have wooden floors, while the rest of the house has ceramic tiles.
The windows are double-glazed aluminium and the central heating is provided by a boiler.
Gross floor area of 240 m², living area of 180 m², 4 bedrooms, 3 bathrooms, second-hand in good condition, fitted wardrobes.
Year of construction: 1996, south facing, plot size 590 m².E.
Enjoy the natural and cultural beauty of the region.
This is a unique opportunity to acquire a paradise retreat and create unforgettable memories with your family.
Don’t miss this chance to make this piece of paradise your own!
Book a visit today and start living the dream!
This is a good option for you!
A detached villa in excellent condition, with generous areas and a privileged location close to the beach and the city. The kitchen is equipped with a pantry and the living room has a cosy fireplace.
On the ground floor there are two bedrooms and a bathroom, as well as an entrance hall. On the first floor, there are two more bedrooms, a bathroom and two balconies with stunning views and perfect sun exposure.
The property also has a garage with storage space and a balcony at the front of the house. The garden has shade trees, ideal for moments of relaxation.
The bedrooms and stairs have wooden floors, while the rest of the house has ceramic tiles.
The windows are double-glazed aluminium and the central heating is provided by a boiler.
Gross floor area of 240 m², living area of 180 m², 4 bedrooms, 3 bathrooms, second-hand in good condition, fitted wardrobes.
Year of construction: 1996, south facing, plot size 590 m².E.
Enjoy the natural and cultural beauty of the region.
This is a unique opportunity to acquire a paradise retreat and create unforgettable memories with your family.
Don’t miss this chance to make this piece of paradise your own!
Book a visit today and start living the dream!
Contact
See more Properties for Sale, Houses - House Used, in Distrito de Leiria
Bedrooms
Zones
Can’t find the property you’re looking for?
