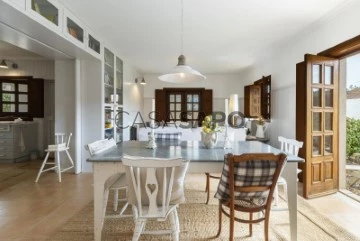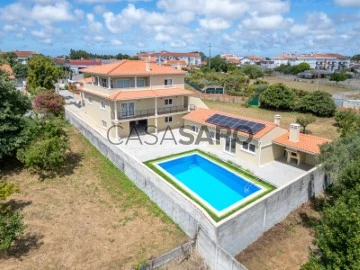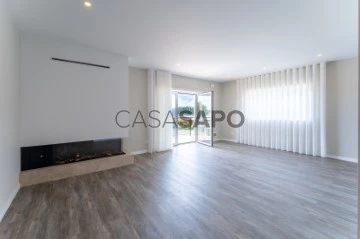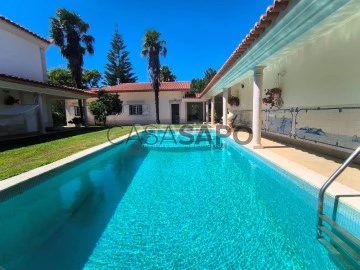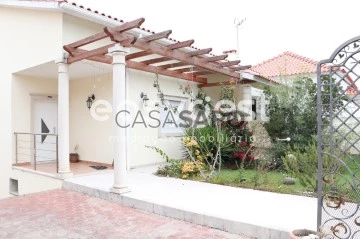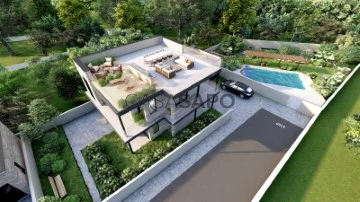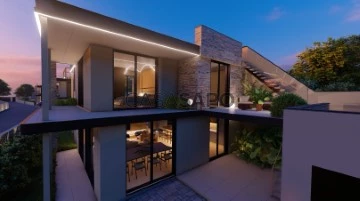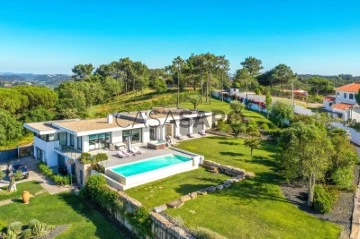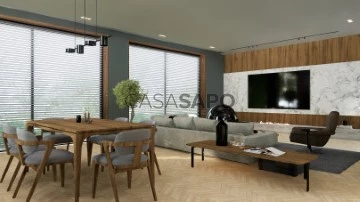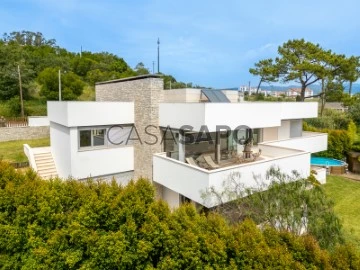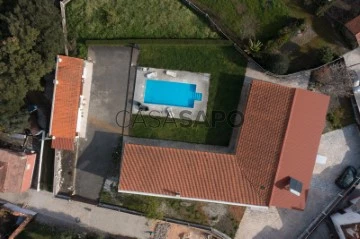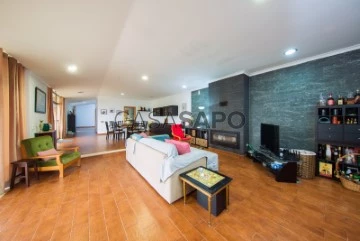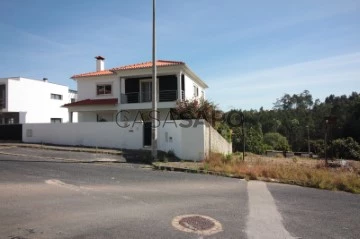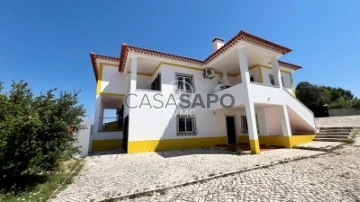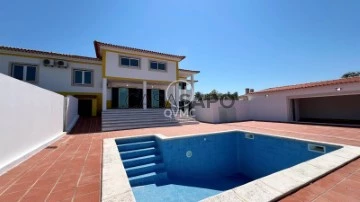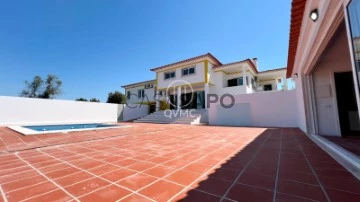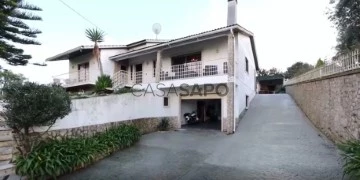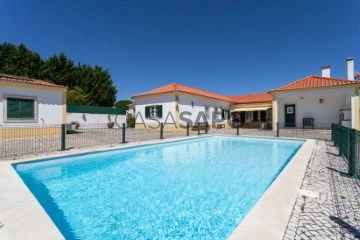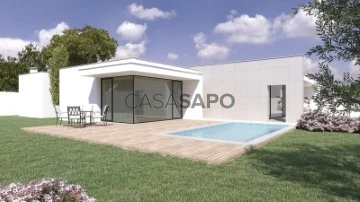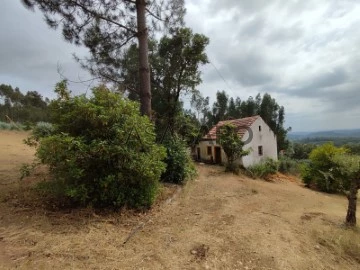Houses
4
Price
More filters
36 Houses 4 Bedrooms in Distrito de Leiria and Santarém, view Sierra
Order by
Relevance
House 4 Bedrooms
Parceiros e Azoia, Leiria, Distrito de Leiria
Used · 175m²
With Garage
rent
1.950 €
We present an excellent opportunity, villa located in Pernelhas, Leiria. This property has a total land area of 1,2019m², offering space and privacy in a tranquil setting.
With a gross private area of 238m², this residence was designed for a calm and peaceful life.
Upon entering the ground floor (floor 0), we have a large entrance hall, spacious living room with 32.90m2 equipped with fireplace (fireplace) adding a cosy touch.
The equipped kitchen of 16.42m², granite worktop, with ample and functional space, ideal for preparing your family meals. From the kitchen, we have access to a 44.40m² terrace where there is a barbecue, wood oven and sink, and space for outdoor dining.
This level also houses two well-sized bedrooms. One en suite of 17.49m², which includes a generous walk-in closet, bathroom with window. The other bedroom/office of 8.64m², providing flexibility of use to suit the individual tastes and needs of the residents. A full bathroom of 3.40m² with shower base.
On the upper floor (floor 1), we find two more large bedrooms. The first bedroom, with its 19.61m², has a spacious wardrobe and balcony of 6.10m² offering a private place to relax and enjoy the unobstructed view. The second bedroom, with 12.20m², also has a wardrobe and a balcony of 3.75m². A great bathroom of 6.13m², equipped with a whirlpool bath, shower tray, suspended toilets and window to support the two bedrooms.
In the basement (floor -1), a spacious garage of 143.65m² offers more than enough space to house several vehicles and provide ample storage for various items.
In addition to all these amenities, the property has a swimming pool, perfect for cooling off on sunny days. The walled lot provides privacy and security, and the automatic gates ensure ease of access.
This villa offers a sophisticated lifestyle in a prime location. It is a true oasis that combines wide spaces, comfort, making it the ideal place for a full life.
Would you like more information or would you like to schedule a visit? We are on hand to help and make your dream of living on this property a reality.
AliasHouse - Real Estate has a team that can help you with rigor and confidence throughout the process of buying, selling or renting your property.
Leave us your contact and we will call you free of charge!
Surrounding Area: (For those who don’t know the Leiria area)
The first nucleus of the city of Leiria appears, for defensive reasons, in the century. XII, in full reconquest of the territory from the Moors, with the construction of the castle in 1135 by D. Afonso Henriques.
The extra-mural growth took place first to the north, at the foot of the Castle hill, and then to the south, in the valley by the river, around the Church of S. Martinho.
On June 13, 1545, Leiria was elevated to city, being the object of two important events: the demolition of the Church of S. Martinho, which gave rise to the opening of Praça de S. Martinho, today called Rodrigues Lobo and the construction of the Cathedral.
In the century. XVIII are carried out the works to regularise the riverbed, which diverted it 100 meters to the south, allowing the creation of Rossio.
In the century. XIX, the following stand out: the destruction caused by the French Invasions; the demolition of the Vila-Real palace, which allowed the opening, to the south, of Praça Rodrigues Lobo and a more open connection to Rossio, as well as the opening of new streets to facilitate circulation.
The Historic Center that we know today is a legacy mainly of the century. XIX, since most of the buildings are from that time, although the matrix of the medieval urban fabric persists.
This ad was published by computer routine. All data needs to be confirmed by the real estate agency.
With a gross private area of 238m², this residence was designed for a calm and peaceful life.
Upon entering the ground floor (floor 0), we have a large entrance hall, spacious living room with 32.90m2 equipped with fireplace (fireplace) adding a cosy touch.
The equipped kitchen of 16.42m², granite worktop, with ample and functional space, ideal for preparing your family meals. From the kitchen, we have access to a 44.40m² terrace where there is a barbecue, wood oven and sink, and space for outdoor dining.
This level also houses two well-sized bedrooms. One en suite of 17.49m², which includes a generous walk-in closet, bathroom with window. The other bedroom/office of 8.64m², providing flexibility of use to suit the individual tastes and needs of the residents. A full bathroom of 3.40m² with shower base.
On the upper floor (floor 1), we find two more large bedrooms. The first bedroom, with its 19.61m², has a spacious wardrobe and balcony of 6.10m² offering a private place to relax and enjoy the unobstructed view. The second bedroom, with 12.20m², also has a wardrobe and a balcony of 3.75m². A great bathroom of 6.13m², equipped with a whirlpool bath, shower tray, suspended toilets and window to support the two bedrooms.
In the basement (floor -1), a spacious garage of 143.65m² offers more than enough space to house several vehicles and provide ample storage for various items.
In addition to all these amenities, the property has a swimming pool, perfect for cooling off on sunny days. The walled lot provides privacy and security, and the automatic gates ensure ease of access.
This villa offers a sophisticated lifestyle in a prime location. It is a true oasis that combines wide spaces, comfort, making it the ideal place for a full life.
Would you like more information or would you like to schedule a visit? We are on hand to help and make your dream of living on this property a reality.
AliasHouse - Real Estate has a team that can help you with rigor and confidence throughout the process of buying, selling or renting your property.
Leave us your contact and we will call you free of charge!
Surrounding Area: (For those who don’t know the Leiria area)
The first nucleus of the city of Leiria appears, for defensive reasons, in the century. XII, in full reconquest of the territory from the Moors, with the construction of the castle in 1135 by D. Afonso Henriques.
The extra-mural growth took place first to the north, at the foot of the Castle hill, and then to the south, in the valley by the river, around the Church of S. Martinho.
On June 13, 1545, Leiria was elevated to city, being the object of two important events: the demolition of the Church of S. Martinho, which gave rise to the opening of Praça de S. Martinho, today called Rodrigues Lobo and the construction of the Cathedral.
In the century. XVIII are carried out the works to regularise the riverbed, which diverted it 100 meters to the south, allowing the creation of Rossio.
In the century. XIX, the following stand out: the destruction caused by the French Invasions; the demolition of the Vila-Real palace, which allowed the opening, to the south, of Praça Rodrigues Lobo and a more open connection to Rossio, as well as the opening of new streets to facilitate circulation.
The Historic Center that we know today is a legacy mainly of the century. XIX, since most of the buildings are from that time, although the matrix of the medieval urban fabric persists.
This ad was published by computer routine. All data needs to be confirmed by the real estate agency.
Contact
House 4 Bedrooms
São Mamede, Batalha, Distrito de Leiria
Used · 260m²
With Garage
buy
485.000 €
Inserted in the beautiful Eco Park of Pia do Urso arises this villa, with 260 sqm, very well distributed by two floors, totally refurbished with the highest quality materials, where no detail was left to chance. The ground floor comprises a large dimensioned living room and dining room where you can enjoy a meal and moments of leisure contemplating all the nature that surrounds the house. The kitchen, with very generous areas, is connected in perfect harmony to the living room. Downstairs there is still a full private bathroom, a fantastic bedroom with plenty of light and a laundry area.
On the top floor there are 3 great bedrooms being one of them en suite and still a full private bathroom to support the bedrooms.
The outdoor area, in addition to a garden area, also comprehends a dining area and barbecue, an ample garage for 2 cars and a large dimensioned area for leisure moments.
According to the legend the bears, which once populated the Iberian Peninsula, would drink water in the sinks that there formed naturally from the rock, which are still visible. Nowadays, the village of Pia do Urso, in the municipality of Batalha, is one of the places of choice for nature lovers and outdoor walks. In this Sensory Ecopark, adapted to blind people, it is possible to have picnics, walks, and discover some stories of the region.
Porta da Frente Christie’s is a real estate agency that has been operating in the market for more than two decades. Its focus lays on the highest quality houses and developments, not only in the selling market, but also in the renting market. The company was elected by the prestigious brand Christie’s International Real Estate to represent Portugal, in the areas of Lisbon, Cascais, Oeiras and Alentejo. The main purpose of Porta da Frente Christie’s is to offer a top-notch service to our customers.
On the top floor there are 3 great bedrooms being one of them en suite and still a full private bathroom to support the bedrooms.
The outdoor area, in addition to a garden area, also comprehends a dining area and barbecue, an ample garage for 2 cars and a large dimensioned area for leisure moments.
According to the legend the bears, which once populated the Iberian Peninsula, would drink water in the sinks that there formed naturally from the rock, which are still visible. Nowadays, the village of Pia do Urso, in the municipality of Batalha, is one of the places of choice for nature lovers and outdoor walks. In this Sensory Ecopark, adapted to blind people, it is possible to have picnics, walks, and discover some stories of the region.
Porta da Frente Christie’s is a real estate agency that has been operating in the market for more than two decades. Its focus lays on the highest quality houses and developments, not only in the selling market, but also in the renting market. The company was elected by the prestigious brand Christie’s International Real Estate to represent Portugal, in the areas of Lisbon, Cascais, Oeiras and Alentejo. The main purpose of Porta da Frente Christie’s is to offer a top-notch service to our customers.
Contact
Detached House 4 Bedrooms Triplex
Marinha Grande, Distrito de Leiria
New · 464m²
With Garage
buy
980.000 €
Detached house located in Marinha Grande, characterised by modern architecture, but respecting the traditional style of the region.
Living in Picassinos, in the parish of Marinha Grande, can provide a peaceful and enjoyable experience, especially for those who value proximity to nature and life in a quieter community.
The main house is three stories high, with a façade in light tones, typical of the coast. The roof is covered with red ceramic tiles, reflecting the style of Portuguese buildings.
The ground floor of the house has a large space for a garage and/or basement with 161 m2.
The ground floor has a large living room with fireplace, ideal for the coldest winter days. Large windows let in plenty of natural light and offer garden views. The kitchen, modern and functional, is equipped with appliances and an island that serves as an area for informal meals.
On the upper floor, there is a service bathroom, a large living room surrounded by a large balcony and a highlight for the master suite, which includes a closet and a private bathroom.
The annex of the villa is a single-storey construction, with an aesthetic that harmonises with the main house. It includes a bathroom and an open-plan living room with pre installation for a kitchen. This annex is strategically positioned to offer privacy to both the occupants of the main house and those in the annex.
The outdoor area is a haven of tranquillity, with a saltwater pool, surrounded by Portuguese pavement and garden.
Areas:
Basement:
Living Area: 143.80 m2
Gross Area: 161.00 m2
- Stairwell: 9.90 m2
- Garage: 133.90 m2
Ground floor:
Living Area: 221.25 m2
Gross Area: 263.50 m2
- Entrance Hall: 7.70 m2
- Circulation Area: 7.50 m2
- Living room: 58.15 m2
- Kitchen: 26 m2
- Bathroom/Laundry: 6.50 m2
- Shared bathroom: 7.85 m2
- Bedroom: 13.90 m2
- Bedroom: 19.55 m2
- Suite: 20.50 m2
- Closet: 8.40 m2
- Bathroom: 10.30 m2
- Circulation area stairs: 19.35 m2
1st Floor:
Living Area: 99.40 m2 m2
Gross Area: 117.90 m2
- Stairwell: 19.50 m2
- Hall: 14.10 m2
- Living room: 33.20 m2
- Service Toilet: 6.60 m2
- Suite with bathroom and closet: 26 m2
Attachment:
-Wc: 8 m2
- Living room: 40 m2
The villa is equipped with fire alarm, built-in LED lights, HVAC ventilation system, heat pump, video intercom, home automation to close and open shutters and gates, surveillance cameras, air conditioning in several rooms of the Bosch brand, the living room has a gas fireplace, in the bathrooms the floor is underfloor heating and the kitchen is equipped with AEG appliances, they are: microwave, oven, refrigerator, dishwasher, wine cellar and American stove with 5 burners of the Meireles brand and in the laundry room there is a washing machine and dryer. The annex is prepared for the installation of a kitchenett and has pre installation of air conditioning.
Living in Picassinos in Marinha Grande offers a good combination of tranquillity and proximity to nature, without being too far from urban centres such as Marinha Grande and Leiria. If you are looking for a quieter life, with easy access to beautiful natural landscapes, Picassinos can be an excellent choice.
For more detailed information about the villa please contact us.
Living in Picassinos, in the parish of Marinha Grande, can provide a peaceful and enjoyable experience, especially for those who value proximity to nature and life in a quieter community.
The main house is three stories high, with a façade in light tones, typical of the coast. The roof is covered with red ceramic tiles, reflecting the style of Portuguese buildings.
The ground floor of the house has a large space for a garage and/or basement with 161 m2.
The ground floor has a large living room with fireplace, ideal for the coldest winter days. Large windows let in plenty of natural light and offer garden views. The kitchen, modern and functional, is equipped with appliances and an island that serves as an area for informal meals.
On the upper floor, there is a service bathroom, a large living room surrounded by a large balcony and a highlight for the master suite, which includes a closet and a private bathroom.
The annex of the villa is a single-storey construction, with an aesthetic that harmonises with the main house. It includes a bathroom and an open-plan living room with pre installation for a kitchen. This annex is strategically positioned to offer privacy to both the occupants of the main house and those in the annex.
The outdoor area is a haven of tranquillity, with a saltwater pool, surrounded by Portuguese pavement and garden.
Areas:
Basement:
Living Area: 143.80 m2
Gross Area: 161.00 m2
- Stairwell: 9.90 m2
- Garage: 133.90 m2
Ground floor:
Living Area: 221.25 m2
Gross Area: 263.50 m2
- Entrance Hall: 7.70 m2
- Circulation Area: 7.50 m2
- Living room: 58.15 m2
- Kitchen: 26 m2
- Bathroom/Laundry: 6.50 m2
- Shared bathroom: 7.85 m2
- Bedroom: 13.90 m2
- Bedroom: 19.55 m2
- Suite: 20.50 m2
- Closet: 8.40 m2
- Bathroom: 10.30 m2
- Circulation area stairs: 19.35 m2
1st Floor:
Living Area: 99.40 m2 m2
Gross Area: 117.90 m2
- Stairwell: 19.50 m2
- Hall: 14.10 m2
- Living room: 33.20 m2
- Service Toilet: 6.60 m2
- Suite with bathroom and closet: 26 m2
Attachment:
-Wc: 8 m2
- Living room: 40 m2
The villa is equipped with fire alarm, built-in LED lights, HVAC ventilation system, heat pump, video intercom, home automation to close and open shutters and gates, surveillance cameras, air conditioning in several rooms of the Bosch brand, the living room has a gas fireplace, in the bathrooms the floor is underfloor heating and the kitchen is equipped with AEG appliances, they are: microwave, oven, refrigerator, dishwasher, wine cellar and American stove with 5 burners of the Meireles brand and in the laundry room there is a washing machine and dryer. The annex is prepared for the installation of a kitchenett and has pre installation of air conditioning.
Living in Picassinos in Marinha Grande offers a good combination of tranquillity and proximity to nature, without being too far from urban centres such as Marinha Grande and Leiria. If you are looking for a quieter life, with easy access to beautiful natural landscapes, Picassinos can be an excellent choice.
For more detailed information about the villa please contact us.
Contact
House 4 Bedrooms
Nossa Senhora do Pranto, Ferreira do Zêzere, Distrito de Santarém
Used · 275m²
With Garage
buy
600.000 €
FAÇA CONNOSCO O MELHOR NEGÓCIO
No deslumbrante concelho de Ferreira de Zêzere, numa planície com vista para as suas serras e vales surpreendentes que escondem autênticos tesouros naturais inclusive alguns ainda pouco explorados, esta propriedade tem a vantagem de estar junto a esses locais onde a natureza em conjugação plena com o rio Zêzere trazem encantos de serem vividos e presenciado com a vantagem de ao mesmo tempo podermos aceder à A13 que permite uma deslocação rápida e acessível a todos os pontos do nosso lindo Portugal
Esta propriedade de sonho com cerca de 2000 m2 é constituída por:
Moradia principal com frente virada para a estrada nacional ( com privacidade garantida por arbustos ) e acesso para o logradouro. Em estado praticamente semi novo com pouca utilização sendo uma construção de 2006
Anexo habitacional com áreas de apoio ao logradouro e quartos na zona superior
Logradouro com várias zonas de lazer e piscina com sistema de aquecimento de água
Conjunto de anexos para arrumos/animais, casa de máquinas para o furo de água assim com um espaço/escritório com vista para a serra
Duas garagens bastante amplas
Um pomar com várias árvores de fruto com abastecimento de água de furo
Como referido toda esta propriedade possuí um furo de água com toda a infraestrutura de canalização criada para toda a zona exterior assim como a piscina, todas as divisões interiores habitacionais possuem ar condicionado assim como todas as janelas e portadas têm vidros duplos com corte térmico e sonoro
Na zona exterior perto da zona da piscina tem uma zona com bancada de cozinha com placa de fogão, um grande exaustor para zona de churrasqueira, uma mesa e bancos em pedra, uma fonte assim como toda a decoração a volta da piscina é feita com azulejos pintados e ainda tem uma zona de barbecue perto do pomar
Na moradia principal irá encontrar:
2 Amplas salas uma de jantar com bastante luz natural e outra de estar com lareira
1 Cozinha em magnifico estado com moveis de qualidade superior com uma zona de copa virada para o logradouro e acesso para esta mesma área
1 Wc principal com banheira de hidromassagem
2 Amplos quartos sendo que um é suíte
No anexo habitacional irá encontrar:
Wc com acesso para o logradouro
Sala de estar com portadas para a zona da piscina
Wc principal na zona superior
Dois quartos na zona superior
Imagine toda esta mansão em local bastante tranquilo, perto de praias fluviais e zona de serra com todas estas características com o propósito de lhe proporcionar a si e aos seus o maior bem estar no seio do seu lar, pois não é precise imaginar este lugar existe e está ao alcance da sua vontade em conhece lo.
Tratamos do seu processo de crédito, sem burocracias apresentando as melhores soluções para cada cliente.
Intermediário de crédito certificado pelo Banco de Portugal com o nº 0001802.
Ajudamos com todo o processo! Entre em contacto connosco ou deixe-nos os seus dados e entraremos em contacto assim que possível!
ST96125
No deslumbrante concelho de Ferreira de Zêzere, numa planície com vista para as suas serras e vales surpreendentes que escondem autênticos tesouros naturais inclusive alguns ainda pouco explorados, esta propriedade tem a vantagem de estar junto a esses locais onde a natureza em conjugação plena com o rio Zêzere trazem encantos de serem vividos e presenciado com a vantagem de ao mesmo tempo podermos aceder à A13 que permite uma deslocação rápida e acessível a todos os pontos do nosso lindo Portugal
Esta propriedade de sonho com cerca de 2000 m2 é constituída por:
Moradia principal com frente virada para a estrada nacional ( com privacidade garantida por arbustos ) e acesso para o logradouro. Em estado praticamente semi novo com pouca utilização sendo uma construção de 2006
Anexo habitacional com áreas de apoio ao logradouro e quartos na zona superior
Logradouro com várias zonas de lazer e piscina com sistema de aquecimento de água
Conjunto de anexos para arrumos/animais, casa de máquinas para o furo de água assim com um espaço/escritório com vista para a serra
Duas garagens bastante amplas
Um pomar com várias árvores de fruto com abastecimento de água de furo
Como referido toda esta propriedade possuí um furo de água com toda a infraestrutura de canalização criada para toda a zona exterior assim como a piscina, todas as divisões interiores habitacionais possuem ar condicionado assim como todas as janelas e portadas têm vidros duplos com corte térmico e sonoro
Na zona exterior perto da zona da piscina tem uma zona com bancada de cozinha com placa de fogão, um grande exaustor para zona de churrasqueira, uma mesa e bancos em pedra, uma fonte assim como toda a decoração a volta da piscina é feita com azulejos pintados e ainda tem uma zona de barbecue perto do pomar
Na moradia principal irá encontrar:
2 Amplas salas uma de jantar com bastante luz natural e outra de estar com lareira
1 Cozinha em magnifico estado com moveis de qualidade superior com uma zona de copa virada para o logradouro e acesso para esta mesma área
1 Wc principal com banheira de hidromassagem
2 Amplos quartos sendo que um é suíte
No anexo habitacional irá encontrar:
Wc com acesso para o logradouro
Sala de estar com portadas para a zona da piscina
Wc principal na zona superior
Dois quartos na zona superior
Imagine toda esta mansão em local bastante tranquilo, perto de praias fluviais e zona de serra com todas estas características com o propósito de lhe proporcionar a si e aos seus o maior bem estar no seio do seu lar, pois não é precise imaginar este lugar existe e está ao alcance da sua vontade em conhece lo.
Tratamos do seu processo de crédito, sem burocracias apresentando as melhores soluções para cada cliente.
Intermediário de crédito certificado pelo Banco de Portugal com o nº 0001802.
Ajudamos com todo o processo! Entre em contacto connosco ou deixe-nos os seus dados e entraremos em contacto assim que possível!
ST96125
Contact
House 4 Bedrooms Triplex
Centro, Maiorga, Alcobaça, Distrito de Leiria
Used · 216m²
With Garage
buy
359.000 €
MAKE US THE BEST DEAL
Detached house T4, with pool in the City of Alcobaça.
The Villa is very well located, endowed with excellent sun exposure and natural light, close to all services with an open view of the countryside. Quiet area where you can enjoy a privileged environment that will allow you quality of life in the city.
The property is spacious, featuring generous areas and an outdoor space with garage, garden, swimming pool, barbecue and fruit trees.
On the 0th floor the villa consists of:
-1 Kitchen
-1 Bedroom
-1 Wc
-1 Room
- 2 Engine rooms
Floor 1:
-3 Bedrooms
-2 Wc
-1 Living Room
Floor 2:
-Attic all wide
Featured features.
- Central aspiration,
- Wooden and metal staircase
- Suspended sanitary ware,
- Balconies with stainless steel railing and huge porches,
- Electric gates,
-Barbecue
- Heat recuperator
- Natural gas central heating
-Natural gas
- DHW solar panels
- Photovoltaic panels
-Well
- Video intercom
- Excellent communication routes with the A19 and A8 a few minutes away, allowing quick access to Lisbon and Porto,
- Property with 1080m²
We take care of your credit process, without bureaucracies presenting the best solutions for each client.
Credit intermediary certified by Banco de Portugal under number 0001802.
We help with the whole process! Contact us or leave us your details and we will contact you as soon as possible!
LE93570
Detached house T4, with pool in the City of Alcobaça.
The Villa is very well located, endowed with excellent sun exposure and natural light, close to all services with an open view of the countryside. Quiet area where you can enjoy a privileged environment that will allow you quality of life in the city.
The property is spacious, featuring generous areas and an outdoor space with garage, garden, swimming pool, barbecue and fruit trees.
On the 0th floor the villa consists of:
-1 Kitchen
-1 Bedroom
-1 Wc
-1 Room
- 2 Engine rooms
Floor 1:
-3 Bedrooms
-2 Wc
-1 Living Room
Floor 2:
-Attic all wide
Featured features.
- Central aspiration,
- Wooden and metal staircase
- Suspended sanitary ware,
- Balconies with stainless steel railing and huge porches,
- Electric gates,
-Barbecue
- Heat recuperator
- Natural gas central heating
-Natural gas
- DHW solar panels
- Photovoltaic panels
-Well
- Video intercom
- Excellent communication routes with the A19 and A8 a few minutes away, allowing quick access to Lisbon and Porto,
- Property with 1080m²
We take care of your credit process, without bureaucracies presenting the best solutions for each client.
Credit intermediary certified by Banco de Portugal under number 0001802.
We help with the whole process! Contact us or leave us your details and we will contact you as soon as possible!
LE93570
Contact
House 4 Bedrooms
Tornada e Salir do Porto, Caldas da Rainha, Distrito de Leiria
Under construction · 112m²
With Garage
buy
493.000 €
Modern 4 bedroom villa with covered garage and shared swimming pool just 5 kms from São Martinho do Porto, under construction.
A sanctuary of elegance and charm, Graça da Andorinha invites you to discover the art of living with grace. With four bedrooms, each with a private balcony, and a fabulous rooftop terrace. This is the first house from the street, with a land area of 307m2, construction area of 112.9m2, and total construction of 192m2.
Details
Ground floor:
Kitchen and living room in open space 17m2 + 26m2
Guest bathroom 4.5m2
Guest bedroom or office space with storage 12m2
Technical room 2.5m2 Covered garage 18.5m2
Outdoor barbecue and lounge area 23m2
First Floor:
Master suite 19.4m2 (bathroom 7.3m2) with private balcony on two sides 15m2
Bedroom 17m2 and private balcony 11m2 with stairs to the terrace
Bedroom or office space 12m2 and smaller private balcony 9m2
Shared bathroom 4.6m2
Rooftop terrace with sky views:
Relaxation area 30m2
Lounge and dining area 67m2
Shared swimming pool.
Sustainable construction from prefabricated CLT panels, recovery system in each room for heating and cooling, regular air circulation, equipped with heat pump, solar panels, inverters and accumulators (optional). It also has a built-in suction system.
Distances:
Lisbon Airport - 94km
Caldas da Rainha - 11km
Historic Center of Alcobaça - 22km
West Cliffs Golf - 25km
Beaches:
Sāo Martinho do Porto - 5km
Foz do Arelho - 15km
Nazaré - 21km
Peniche - 38km
Living in Tornada provides a peaceful and welcoming environment, with easy access to the amenities of the city of Caldas da Rainha. In Salir do Porto you can enjoy the natural beauty of the coast, with the bay of São Martinho do Porto just a few minutes away. Do not hesitate to contact us to receive additional information or schedule a field visit.
A sanctuary of elegance and charm, Graça da Andorinha invites you to discover the art of living with grace. With four bedrooms, each with a private balcony, and a fabulous rooftop terrace. This is the first house from the street, with a land area of 307m2, construction area of 112.9m2, and total construction of 192m2.
Details
Ground floor:
Kitchen and living room in open space 17m2 + 26m2
Guest bathroom 4.5m2
Guest bedroom or office space with storage 12m2
Technical room 2.5m2 Covered garage 18.5m2
Outdoor barbecue and lounge area 23m2
First Floor:
Master suite 19.4m2 (bathroom 7.3m2) with private balcony on two sides 15m2
Bedroom 17m2 and private balcony 11m2 with stairs to the terrace
Bedroom or office space 12m2 and smaller private balcony 9m2
Shared bathroom 4.6m2
Rooftop terrace with sky views:
Relaxation area 30m2
Lounge and dining area 67m2
Shared swimming pool.
Sustainable construction from prefabricated CLT panels, recovery system in each room for heating and cooling, regular air circulation, equipped with heat pump, solar panels, inverters and accumulators (optional). It also has a built-in suction system.
Distances:
Lisbon Airport - 94km
Caldas da Rainha - 11km
Historic Center of Alcobaça - 22km
West Cliffs Golf - 25km
Beaches:
Sāo Martinho do Porto - 5km
Foz do Arelho - 15km
Nazaré - 21km
Peniche - 38km
Living in Tornada provides a peaceful and welcoming environment, with easy access to the amenities of the city of Caldas da Rainha. In Salir do Porto you can enjoy the natural beauty of the coast, with the bay of São Martinho do Porto just a few minutes away. Do not hesitate to contact us to receive additional information or schedule a field visit.
Contact
House 4 Bedrooms
Tornada e Salir do Porto, Caldas da Rainha, Distrito de Leiria
Under construction · 112m²
With Garage
buy
517.000 €
Modern 4 bedroom villa with covered garage and shared swimming pool just 5 kms from São Martinho do Porto, under construction.
A sanctuary of elegance and charm, the Swallow Dance invites you to discover the art of living with grace. With four bedrooms, each with a private balcony, and a fabulous rooftop terrace. This villa has a plot area of 307m2, construction area of 112.9m2, and total construction of 192m2.
Details
Ground floor:
Kitchen and living room in open space 17m2 + 26m2
Guest bathroom 4.5m2
Guest bedroom or office space with storage 12m2
Technical room 2.5m2 Covered garage 18.5m2
Outdoor barbecue and lounge area 23m2
First Floor:
Master suite 19.4m2 (bathroom 7.3m2) with private balcony on two sides 15m2
Bedroom 17m2 and private balcony 11m2 with stairs to the terrace
Bedroom or office space 12m2 and smaller private balcony 9m2
Shared bathroom 4.6m2
Rooftop terrace with sky views:
Relaxation area 30m2
Lounge and dining area 67m2
Shared swimming pool.
Sustainable construction from prefabricated CLT panels, recovery system in each room for heating and cooling, regular air circulation, equipped with heat pump, solar panels, inverters and accumulators (optional). It also has a built-in suction system.
Distances:
Lisbon Airport - 94km
Caldas da Rainha - 11km
Historic Center of Alcobaça - 22km
West Cliffs Golf - 25km
Beaches:
Sāo Martinho do Porto - 5km
Foz do Arelho - 15km
Nazaré - 21km
Peniche - 38km
Living in Tornada provides a peaceful and welcoming environment, with easy access to the amenities of the city of Caldas da Rainha. In Salir do Porto you can enjoy the natural beauty of the coast, with the bay of São Martinho do Porto just a few minutes away. Do not hesitate to contact us to receive additional information or schedule a field visit.
A sanctuary of elegance and charm, the Swallow Dance invites you to discover the art of living with grace. With four bedrooms, each with a private balcony, and a fabulous rooftop terrace. This villa has a plot area of 307m2, construction area of 112.9m2, and total construction of 192m2.
Details
Ground floor:
Kitchen and living room in open space 17m2 + 26m2
Guest bathroom 4.5m2
Guest bedroom or office space with storage 12m2
Technical room 2.5m2 Covered garage 18.5m2
Outdoor barbecue and lounge area 23m2
First Floor:
Master suite 19.4m2 (bathroom 7.3m2) with private balcony on two sides 15m2
Bedroom 17m2 and private balcony 11m2 with stairs to the terrace
Bedroom or office space 12m2 and smaller private balcony 9m2
Shared bathroom 4.6m2
Rooftop terrace with sky views:
Relaxation area 30m2
Lounge and dining area 67m2
Shared swimming pool.
Sustainable construction from prefabricated CLT panels, recovery system in each room for heating and cooling, regular air circulation, equipped with heat pump, solar panels, inverters and accumulators (optional). It also has a built-in suction system.
Distances:
Lisbon Airport - 94km
Caldas da Rainha - 11km
Historic Center of Alcobaça - 22km
West Cliffs Golf - 25km
Beaches:
Sāo Martinho do Porto - 5km
Foz do Arelho - 15km
Nazaré - 21km
Peniche - 38km
Living in Tornada provides a peaceful and welcoming environment, with easy access to the amenities of the city of Caldas da Rainha. In Salir do Porto you can enjoy the natural beauty of the coast, with the bay of São Martinho do Porto just a few minutes away. Do not hesitate to contact us to receive additional information or schedule a field visit.
Contact
House 4 Bedrooms Duplex
Casal do Aguiar, Alfeizerão, Alcobaça, Distrito de Leiria
Used · 157m²
With Garage
buy
1.650.000 €
This modern two-storey villa offers a breathtaking view of the Bay of São Martinho do Porto, one of the most beautiful in Europe.
. On the ground floor, we find a T2, two suites, a living room with kitchenette, a service bathroom and a gym.
On the first floor, a suite, two bedrooms and an additional bathroom for the bedrooms.
We also find a service bathroom, a modern kitchen with high-quality appliances, a dining room, a living room and a games room.
All rooms offer sea views, more properly view of St. Martin’s Bay.
Outside, we find a large terrace with an infinity pool and a jacuzzi, with stunning views of the Bay of São Martinho do Porto.
A beautiful barbecue lined in rustic stone that provides a conviviality in family and friends unique moments.
The garden is well protected and includes a beautiful lake and an area dedicated to organic horticulture.
At the end of the plot, two wooden houses, each with two bedrooms, living room, bathroom and fully equipped kitchen, perfect for receiving friends.
The land is completely fenced, providing tranquility and privacy.
This villa offers all the comfort and luxury to live in a stunning and tranquil environment, with an exceptional view of the Bay of São Martinho.~
It is the perfect place to enjoy moments of relaxation and leisure with family and friends.
Hall 8,30 m2
Living / dining room 55 m2
Kitchen 13,70 m2
Circulation 6,80 m2
Shared bathroom 2,30 m2
Laundry 5,70 m2
Room 14,40 m2
Room 14,40 m2
Shared bathroom 6,90 m2
Suite Room 18,90 m2
Closet 4,40 m2
Bathroom suite 6,70 m2
Terrace 157,70 m2
Swimming pool 40 m2
Basement 128.40 m2
Circulation 4 m2
Hall 8,30 m2
Kitchen 11,20 m2
Living room 26,60 m2
Bathroom 4,90 m2
Room 14,90 m2
Garage 36 m2
. On the ground floor, we find a T2, two suites, a living room with kitchenette, a service bathroom and a gym.
On the first floor, a suite, two bedrooms and an additional bathroom for the bedrooms.
We also find a service bathroom, a modern kitchen with high-quality appliances, a dining room, a living room and a games room.
All rooms offer sea views, more properly view of St. Martin’s Bay.
Outside, we find a large terrace with an infinity pool and a jacuzzi, with stunning views of the Bay of São Martinho do Porto.
A beautiful barbecue lined in rustic stone that provides a conviviality in family and friends unique moments.
The garden is well protected and includes a beautiful lake and an area dedicated to organic horticulture.
At the end of the plot, two wooden houses, each with two bedrooms, living room, bathroom and fully equipped kitchen, perfect for receiving friends.
The land is completely fenced, providing tranquility and privacy.
This villa offers all the comfort and luxury to live in a stunning and tranquil environment, with an exceptional view of the Bay of São Martinho.~
It is the perfect place to enjoy moments of relaxation and leisure with family and friends.
Hall 8,30 m2
Living / dining room 55 m2
Kitchen 13,70 m2
Circulation 6,80 m2
Shared bathroom 2,30 m2
Laundry 5,70 m2
Room 14,40 m2
Room 14,40 m2
Shared bathroom 6,90 m2
Suite Room 18,90 m2
Closet 4,40 m2
Bathroom suite 6,70 m2
Terrace 157,70 m2
Swimming pool 40 m2
Basement 128.40 m2
Circulation 4 m2
Hall 8,30 m2
Kitchen 11,20 m2
Living room 26,60 m2
Bathroom 4,90 m2
Room 14,90 m2
Garage 36 m2
Contact
House 4 Bedrooms
Casal Velho, Alfeizerão, Alcobaça, Distrito de Leiria
Under construction · 182m²
With Garage
buy
565.000 €
Discover this fantastic single storey villa, located on a plot of 696 m², with a stunning view over the countryside and the mountains. Enjoy absolute comfort and energy efficiency, thanks to excellent thermal and acoustic insulation. One of the great highlights of this house is the possibility of customising the finishes, to the buyer’s taste.
698
The villa offers a unique quality of life, combining the tranquillity of nature with proximity to several points of interest. A few minutes from the charming Praia de São Martinho do Porto, ideal for water sports, and the historic city of Alcobaça.
This is the perfect place for those looking for comfort, elegance and a life in harmony with nature.
FEATURES:
Hall 8.15 m2
Living room 43 m2
Kitchen 15.26 m2
Toilet 2.39 m2
Laundry 13.09 m2
Circulation area 11.32 m2
Bedroom 14.16 m2
Bedroom 14.14 m2
Bathroom 9.17 m2
Suite 26.83 m2
Hall 2.75 m2
Bedroom 13.49 m2
Bathroom 7.44 m2
Closet 3.15 m2
Room 14.11 m2
Bathroom 4.30 m2
Machine room 6.84 m2
Outdoor spaces:
Entrance porch 5.74 m2
Parking porch 36.78 m2
Porch with living room and bedrooms 54.73 m2
698
The villa offers a unique quality of life, combining the tranquillity of nature with proximity to several points of interest. A few minutes from the charming Praia de São Martinho do Porto, ideal for water sports, and the historic city of Alcobaça.
This is the perfect place for those looking for comfort, elegance and a life in harmony with nature.
FEATURES:
Hall 8.15 m2
Living room 43 m2
Kitchen 15.26 m2
Toilet 2.39 m2
Laundry 13.09 m2
Circulation area 11.32 m2
Bedroom 14.16 m2
Bedroom 14.14 m2
Bathroom 9.17 m2
Suite 26.83 m2
Hall 2.75 m2
Bedroom 13.49 m2
Bathroom 7.44 m2
Closet 3.15 m2
Room 14.11 m2
Bathroom 4.30 m2
Machine room 6.84 m2
Outdoor spaces:
Entrance porch 5.74 m2
Parking porch 36.78 m2
Porch with living room and bedrooms 54.73 m2
Contact
House 4 Bedrooms
Tornada e Salir do Porto, Caldas da Rainha, Distrito de Leiria
Under construction · 112m²
With Garage
buy
484.000 €
Moradia T4 moderna com garagem coberta e piscina partilhada a apenas 5 kms de São Martinho do Porto, em construção.
Um santuário de elegância e charme, a Canção da Andorinha convida a descobrir a arte de viver com graça. Com quatro quartos, cada um com varanda privativa, e um fabuloso terraço no último andar. Esta moradia tem uma área de terreno de 307m2, área de construção de 112.9m2, e construção total de 192m2.
Detalhes
Rés do chão:
Cozinha e sala de estar em open space 17m2 + 26m2
Casa de banho de hóspedes 4.5m2
Quarto de hóspedes ou espaço de escritório com armazenamento 12m2
Sala técnica 2.5m2 Garagem coberta 18.5m2
Churrasqueira ao ar livre e área de lounge 23m2
Primeiro andar:
Suíte master 19,4m2 (casa de banho 7,3m2) com varanda privativa em dois lados 15m2
Quarto 17m2 e varanda privativa 11m2 com escadas para o terraço
Quarto ou espaço de escritório 12m2 e varanda privativa menor 9m2
Casa de banho partilhada 4,6m2
Terraço no último andar com vista para o céu:
Área de relaxamento 30m2
Área de lounge e jantar 67m2
Piscina partilhada.
Construção sustentável a partir de painéis pré-fabricados de CLT, sistema de recuperação em cada quarto para aquecimento e resfriamento, circulação regular de ar, equipado com bomba de calor, painéis solares, inversores e acumuladores (opcionais). Conta ainda com sistema de aspiração embutido.
Distâncias:
Aeroporto de Lisboa - 94km
Caldas Da Rainha - 11km
Centro Histórico de Alcobaça - 22km
Golf West Cliffs - 25km
Praias:
Sāo Martinho do Porto - 5km
Foz do Arelho - 15km
Nazaré - 21km
Peniche - 38km
Viver em Tornada proporciona um ambiente tranquilo e acolhedor, com fácil acesso às comodidades da cidade de Caldas da Rainha. Em Salir do Porto pode desfrutar da beleza natural da costa, com a baía de São Martinho do Porto a poucos minutos de distância. Não hesite em contactar-nos para receber informações adicionais ou agendar uma visita ao terreno.
Um santuário de elegância e charme, a Canção da Andorinha convida a descobrir a arte de viver com graça. Com quatro quartos, cada um com varanda privativa, e um fabuloso terraço no último andar. Esta moradia tem uma área de terreno de 307m2, área de construção de 112.9m2, e construção total de 192m2.
Detalhes
Rés do chão:
Cozinha e sala de estar em open space 17m2 + 26m2
Casa de banho de hóspedes 4.5m2
Quarto de hóspedes ou espaço de escritório com armazenamento 12m2
Sala técnica 2.5m2 Garagem coberta 18.5m2
Churrasqueira ao ar livre e área de lounge 23m2
Primeiro andar:
Suíte master 19,4m2 (casa de banho 7,3m2) com varanda privativa em dois lados 15m2
Quarto 17m2 e varanda privativa 11m2 com escadas para o terraço
Quarto ou espaço de escritório 12m2 e varanda privativa menor 9m2
Casa de banho partilhada 4,6m2
Terraço no último andar com vista para o céu:
Área de relaxamento 30m2
Área de lounge e jantar 67m2
Piscina partilhada.
Construção sustentável a partir de painéis pré-fabricados de CLT, sistema de recuperação em cada quarto para aquecimento e resfriamento, circulação regular de ar, equipado com bomba de calor, painéis solares, inversores e acumuladores (opcionais). Conta ainda com sistema de aspiração embutido.
Distâncias:
Aeroporto de Lisboa - 94km
Caldas Da Rainha - 11km
Centro Histórico de Alcobaça - 22km
Golf West Cliffs - 25km
Praias:
Sāo Martinho do Porto - 5km
Foz do Arelho - 15km
Nazaré - 21km
Peniche - 38km
Viver em Tornada proporciona um ambiente tranquilo e acolhedor, com fácil acesso às comodidades da cidade de Caldas da Rainha. Em Salir do Porto pode desfrutar da beleza natural da costa, com a baía de São Martinho do Porto a poucos minutos de distância. Não hesite em contactar-nos para receber informações adicionais ou agendar uma visita ao terreno.
Contact
House 4 Bedrooms
Parceiros e Azoia, Leiria, Distrito de Leiria
Used · 175m²
With Garage
buy
310.000 €
We present an excellent opportunity, villa located in Pernelhas, Leiria. This property has a total land area of 1,2019m², offering space and privacy in a tranquil setting.
With a gross private area of 238m², this residence was designed for a calm and peaceful life.
Upon entering the ground floor (floor 0), we have a large entrance hall, spacious living room with 32.90m2 equipped with fireplace (fireplace) adding a cosy touch.
The equipped kitchen of 16.42m², granite worktop, with ample and functional space, ideal for preparing your family meals. From the kitchen, we have access to a 44.40m² terrace where there is a barbecue, wood oven and sink, and space for outdoor dining.
This level also houses two well-sized bedrooms. One en suite of 17.49m², which includes a generous walk-in closet, bathroom with window. The other bedroom/office of 8.64m², providing flexibility of use to suit the individual tastes and needs of the residents. A full bathroom of 3.40m² with shower base.
On the upper floor (floor 1), we find two more large bedrooms. The first bedroom, with its 19.61m², has a spacious wardrobe and balcony of 6.10m² offering a private place to relax and enjoy the unobstructed view. The second bedroom, with 12.20m², also has a wardrobe and a balcony of 3.75m². A great bathroom of 6.13m², equipped with a whirlpool bath, shower tray, suspended toilets and window to support the two bedrooms.
In the basement (floor -1), a spacious garage of 143.65m² offers more than enough space to house several vehicles and provide ample storage for various items.
In addition to all these amenities, the property has a swimming pool, perfect for cooling off on sunny days. The walled lot provides privacy and security, and the automatic gates ensure ease of access.
This villa offers a sophisticated lifestyle in a prime location. It is a true oasis that combines wide spaces, comfort, making it the ideal place for a full life.
Would you like more information or would you like to schedule a visit? We are on hand to help and make your dream of living on this property a reality.
AliasHouse - Real Estate has a team that can help you with rigor and confidence throughout the process of buying, selling or renting your property.
Leave us your contact and we will call you free of charge!
Surrounding Area: (For those who don’t know the Leiria area)
The first nucleus of the city of Leiria appears, for defensive reasons, in the century. XII, in full reconquest of the territory from the Moors, with the construction of the castle in 1135 by D. Afonso Henriques.
The extra-mural growth took place first to the north, at the foot of the Castle hill, and then to the south, in the valley by the river, around the Church of S. Martinho.
On June 13, 1545, Leiria was elevated to city, being the object of two important events: the demolition of the Church of S. Martinho, which gave rise to the opening of Praça de S. Martinho, today called Rodrigues Lobo and the construction of the Cathedral.
In the century. XVIII are carried out the works to regularise the riverbed, which diverted it 100 meters to the south, allowing the creation of Rossio.
In the century. XIX, the following stand out: the destruction caused by the French Invasions; the demolition of the Vila-Real palace, which allowed the opening, to the south, of Praça Rodrigues Lobo and a more open connection to Rossio, as well as the opening of new streets to facilitate circulation.
The Historic Center that we know today is a legacy mainly of the century. XIX, since most of the buildings are from that time, although the matrix of the medieval urban fabric persists.
This ad was published by computer routine. All data needs to be confirmed by the real estate agency.
With a gross private area of 238m², this residence was designed for a calm and peaceful life.
Upon entering the ground floor (floor 0), we have a large entrance hall, spacious living room with 32.90m2 equipped with fireplace (fireplace) adding a cosy touch.
The equipped kitchen of 16.42m², granite worktop, with ample and functional space, ideal for preparing your family meals. From the kitchen, we have access to a 44.40m² terrace where there is a barbecue, wood oven and sink, and space for outdoor dining.
This level also houses two well-sized bedrooms. One en suite of 17.49m², which includes a generous walk-in closet, bathroom with window. The other bedroom/office of 8.64m², providing flexibility of use to suit the individual tastes and needs of the residents. A full bathroom of 3.40m² with shower base.
On the upper floor (floor 1), we find two more large bedrooms. The first bedroom, with its 19.61m², has a spacious wardrobe and balcony of 6.10m² offering a private place to relax and enjoy the unobstructed view. The second bedroom, with 12.20m², also has a wardrobe and a balcony of 3.75m². A great bathroom of 6.13m², equipped with a whirlpool bath, shower tray, suspended toilets and window to support the two bedrooms.
In the basement (floor -1), a spacious garage of 143.65m² offers more than enough space to house several vehicles and provide ample storage for various items.
In addition to all these amenities, the property has a swimming pool, perfect for cooling off on sunny days. The walled lot provides privacy and security, and the automatic gates ensure ease of access.
This villa offers a sophisticated lifestyle in a prime location. It is a true oasis that combines wide spaces, comfort, making it the ideal place for a full life.
Would you like more information or would you like to schedule a visit? We are on hand to help and make your dream of living on this property a reality.
AliasHouse - Real Estate has a team that can help you with rigor and confidence throughout the process of buying, selling or renting your property.
Leave us your contact and we will call you free of charge!
Surrounding Area: (For those who don’t know the Leiria area)
The first nucleus of the city of Leiria appears, for defensive reasons, in the century. XII, in full reconquest of the territory from the Moors, with the construction of the castle in 1135 by D. Afonso Henriques.
The extra-mural growth took place first to the north, at the foot of the Castle hill, and then to the south, in the valley by the river, around the Church of S. Martinho.
On June 13, 1545, Leiria was elevated to city, being the object of two important events: the demolition of the Church of S. Martinho, which gave rise to the opening of Praça de S. Martinho, today called Rodrigues Lobo and the construction of the Cathedral.
In the century. XVIII are carried out the works to regularise the riverbed, which diverted it 100 meters to the south, allowing the creation of Rossio.
In the century. XIX, the following stand out: the destruction caused by the French Invasions; the demolition of the Vila-Real palace, which allowed the opening, to the south, of Praça Rodrigues Lobo and a more open connection to Rossio, as well as the opening of new streets to facilitate circulation.
The Historic Center that we know today is a legacy mainly of the century. XIX, since most of the buildings are from that time, although the matrix of the medieval urban fabric persists.
This ad was published by computer routine. All data needs to be confirmed by the real estate agency.
Contact
House 4 Bedrooms Duplex
Alcobaça e Vestiaria, Distrito de Leiria
Used · 326m²
With Garage
buy
1.090.000 €
Discover the charm of this magnificent luxury villa, situated just a five-minute walk from the city centre of Alcobaça.
With a modern architecture that harmonises elegance and functionality, this residence offers an unparalleled lifestyle, combining comfort, privacy and proximity to all essential day-to-day services.
Located in a quiet area, the villa is just a few steps from the heart of Alcobaça, providing easy access to schools, supermarkets, restaurants, shops and other services.
The villa features a contemporary design, with some stone-clad walls that add a touch of sophistication and durability.
The spaces are spacious and well distributed, ensuring a welcoming and functional environment.
Consisting of two floors, the residence offers a total of eight rooms, including three spacious bedrooms, three modern bathrooms, two equipped kitchens and two comfortable living rooms.
Most rooms are oriented to provide a stunning view over the city, ensuring moments of tranquillity and inspiration.
The rooms have been designed to offer maximum comfort and privacy, making them ideal for rest and relaxation. The bathrooms, elegantly decorated, have high-quality finishes that provide a feeling of luxury and well-being.
The villa has a beautiful garden, perfect for leisure and outdoor socialising.
The outdoor area is ideal for those who appreciate nature and are looking for a space to relax and enjoy quiet moments with the family.
Don’t miss the opportunity to get to know this extraordinary luxury villa in Alcobaça.
Schedule a visit today and allow yourself to be enchanted by all the details that make this residence a truly special place to live.
Features:
Floor 1
Hall 8.12 m2
Living room 44 m2
Kitchen 14.94
Pantry 1.55 m2
Bedroom 21.74 m2
Closet 5.99 m2
Bathroom 8.14 m2
Bedroom 19.13 m2
Bathroom 4.73 m2
Circulation area 16.26 m2
Garage
R.C.
Kitchen 8.10 m2
Engine room 8.02 m2
Living room 52.59 m2
Office 8.46 m2
Bedroom 21.13 m2
Bedroom 19.13 m2
Bathroom 5.07 m2
Laundry 10.62 m2
Circulation area 9.57 m2
With a modern architecture that harmonises elegance and functionality, this residence offers an unparalleled lifestyle, combining comfort, privacy and proximity to all essential day-to-day services.
Located in a quiet area, the villa is just a few steps from the heart of Alcobaça, providing easy access to schools, supermarkets, restaurants, shops and other services.
The villa features a contemporary design, with some stone-clad walls that add a touch of sophistication and durability.
The spaces are spacious and well distributed, ensuring a welcoming and functional environment.
Consisting of two floors, the residence offers a total of eight rooms, including three spacious bedrooms, three modern bathrooms, two equipped kitchens and two comfortable living rooms.
Most rooms are oriented to provide a stunning view over the city, ensuring moments of tranquillity and inspiration.
The rooms have been designed to offer maximum comfort and privacy, making them ideal for rest and relaxation. The bathrooms, elegantly decorated, have high-quality finishes that provide a feeling of luxury and well-being.
The villa has a beautiful garden, perfect for leisure and outdoor socialising.
The outdoor area is ideal for those who appreciate nature and are looking for a space to relax and enjoy quiet moments with the family.
Don’t miss the opportunity to get to know this extraordinary luxury villa in Alcobaça.
Schedule a visit today and allow yourself to be enchanted by all the details that make this residence a truly special place to live.
Features:
Floor 1
Hall 8.12 m2
Living room 44 m2
Kitchen 14.94
Pantry 1.55 m2
Bedroom 21.74 m2
Closet 5.99 m2
Bathroom 8.14 m2
Bedroom 19.13 m2
Bathroom 4.73 m2
Circulation area 16.26 m2
Garage
R.C.
Kitchen 8.10 m2
Engine room 8.02 m2
Living room 52.59 m2
Office 8.46 m2
Bedroom 21.13 m2
Bedroom 19.13 m2
Bathroom 5.07 m2
Laundry 10.62 m2
Circulation area 9.57 m2
Contact
House 4 Bedrooms
Castanheira de Pêra e Coentral, Distrito de Leiria
Used · 290m²
With Garage
buy
329.900 €
Seja bem-vindo a esta deslumbrante moradia térrea, onde o conforto e elegância se encontram harmoniosamente. Esta moradia de tipologia T4 apresenta uma série de características excecionais, incluindo uma fantástica piscina e um espaço generoso, ideal para criar memórias duradouras com a sua família e amigos.
Características Principais:
Hall de Entrada Generoso: Ao entrar nesta moradia, será recebido por um hall de entrada espaçoso e convidativo, equipado com um roupeiro de portas de correr, proporcionando um espaço prático e organizado desde o momento em que entra pela porta.
Cozinha Totalmente Equipada: A cozinha desta moradia é um verdadeiro sonho para os entusiastas da culinária, apresentando uma gama completa de eletrodomésticos encastrados, incluindo máquina de lavar loiça, forno, micro-ondas, placa de indução elétrica, exaustor e um frigorífico americano de última geração.
Espaço de Convívio Excecional: A área de estar e sala de jantar é um verdadeiro ponto focal desta casa, com um recuperador de calor industrial a lenha, perfeito para criar um ambiente acolhedor nos meses mais frios. As grandes janelas envidraçadas oferecem vistas deslumbrantes para o jardim da piscina, proporcionando uma sensação de harmonia entre o interior e o exterior.
Salão de Jogos: Para os momentos de lazer, desfrute de um salão de jogos com mesa de bilhar, rodeado por armários e prateleiras com grande capacidade de arrumação, proporcionando entretenimento sem fim para toda a família.
Zona Privada: A moradia inclui uma zona íntima com uma suíte, dois quartos com roupeiros embutidos e uma suíte master com closet em U e casa de banho completa. Todas as suites e quartos têm acesso direto ao exterior, proporcionando vistas deslumbrantes para a piscina.
Exterior e Comodidades:
Área Exterior Completa: O exterior da moradia é verdadeiramente impressionante, com toda a propriedade murada e vedada para privacidade e segurança. Desfrute de uma piscina deslumbrante rodeada por piso cerâmico e jardins bem cuidados, perfeitos para momentos de lazer ao ar livre.
Garagem Ampla: A moradia inclui uma garagem espaçosa com espaço para dois carros e arrumos adicionais, oferecendo praticidade e conveniência para a sua vida diária.
Outras Comodidades: A propriedade inclui ainda uma churrasqueira coberta, casa das máquinas de apoio à piscina, arrumos para lenha, furo para rega automática dos jardins, painéis solares para águas quentes e pré-instalação de aquecimento central.
Esta moradia oferece um estilo de vida verdadeiramente excecional, onde cada detalhe foi cuidadosamente considerado para garantir o máximo de conforto e comodidade. Não perca a oportunidade de adquirir esta casa. Marque uma visita hoje mesmo e descubra a sua futura casa!
Características Principais:
Hall de Entrada Generoso: Ao entrar nesta moradia, será recebido por um hall de entrada espaçoso e convidativo, equipado com um roupeiro de portas de correr, proporcionando um espaço prático e organizado desde o momento em que entra pela porta.
Cozinha Totalmente Equipada: A cozinha desta moradia é um verdadeiro sonho para os entusiastas da culinária, apresentando uma gama completa de eletrodomésticos encastrados, incluindo máquina de lavar loiça, forno, micro-ondas, placa de indução elétrica, exaustor e um frigorífico americano de última geração.
Espaço de Convívio Excecional: A área de estar e sala de jantar é um verdadeiro ponto focal desta casa, com um recuperador de calor industrial a lenha, perfeito para criar um ambiente acolhedor nos meses mais frios. As grandes janelas envidraçadas oferecem vistas deslumbrantes para o jardim da piscina, proporcionando uma sensação de harmonia entre o interior e o exterior.
Salão de Jogos: Para os momentos de lazer, desfrute de um salão de jogos com mesa de bilhar, rodeado por armários e prateleiras com grande capacidade de arrumação, proporcionando entretenimento sem fim para toda a família.
Zona Privada: A moradia inclui uma zona íntima com uma suíte, dois quartos com roupeiros embutidos e uma suíte master com closet em U e casa de banho completa. Todas as suites e quartos têm acesso direto ao exterior, proporcionando vistas deslumbrantes para a piscina.
Exterior e Comodidades:
Área Exterior Completa: O exterior da moradia é verdadeiramente impressionante, com toda a propriedade murada e vedada para privacidade e segurança. Desfrute de uma piscina deslumbrante rodeada por piso cerâmico e jardins bem cuidados, perfeitos para momentos de lazer ao ar livre.
Garagem Ampla: A moradia inclui uma garagem espaçosa com espaço para dois carros e arrumos adicionais, oferecendo praticidade e conveniência para a sua vida diária.
Outras Comodidades: A propriedade inclui ainda uma churrasqueira coberta, casa das máquinas de apoio à piscina, arrumos para lenha, furo para rega automática dos jardins, painéis solares para águas quentes e pré-instalação de aquecimento central.
Esta moradia oferece um estilo de vida verdadeiramente excecional, onde cada detalhe foi cuidadosamente considerado para garantir o máximo de conforto e comodidade. Não perca a oportunidade de adquirir esta casa. Marque uma visita hoje mesmo e descubra a sua futura casa!
Contact
House 4 Bedrooms
São João da Ribeira e Ribeira de São João, Rio Maior, Distrito de Santarém
Used · 246m²
With Swimming Pool
buy
480.000 €
4 bedroom villa available in a small farm with 11,600m2, with swimming pool, garden, vineyard and olive grove between Rio Maior, Cartaxo and Santarém (15 minutes from the A1 motorway).
The villa consists of living room with mezzanine, 4 bedrooms (1 suite with private bathroom), kitchen (equipped) with pantry, guest bathroom and annex for garage. The house has Central Heating (diesel).
In the patio we have a swimming pool with BBQ, leisure lawn space - with automatic irrigation of the well/borehole and a 1 bedroom annex with independent entrance. It also has a small vineyard, an olive grove and several fruit trees.
The property has a lot of privacy (it has a wall and natural hedges), the area is rural and quiet, with several similar houses, tarmac accesses (municipal road), which easily take us to Rio Maior, Cartaxo or Santarém (EN114 and 114-2) and Lisbon is about 1 hour away.
Contact us now for more information or to schedule a visit, RIOMAGIC!
The villa consists of living room with mezzanine, 4 bedrooms (1 suite with private bathroom), kitchen (equipped) with pantry, guest bathroom and annex for garage. The house has Central Heating (diesel).
In the patio we have a swimming pool with BBQ, leisure lawn space - with automatic irrigation of the well/borehole and a 1 bedroom annex with independent entrance. It also has a small vineyard, an olive grove and several fruit trees.
The property has a lot of privacy (it has a wall and natural hedges), the area is rural and quiet, with several similar houses, tarmac accesses (municipal road), which easily take us to Rio Maior, Cartaxo or Santarém (EN114 and 114-2) and Lisbon is about 1 hour away.
Contact us now for more information or to schedule a visit, RIOMAGIC!
Contact
House 4 Bedrooms
Parceiros, Parceiros e Azoia, Leiria, Distrito de Leiria
Used · 192m²
With Garage
rent
1.950 €
Semi-detached house on one side typology T4 with swimming pool, in Pernelhas, Leiria.
Pre-installations of air conditioning, central vacuum and central heating
Electric blinds
Large walled plot where you can find a 7m x 4m swimming pool, surrounded by the garden.
Close to Leiria with very good access to the city and the A8, A1 and A19.
Ground floor:
Living room, with stove (33 m2)
Fully equipped kitchen (16.50 m2)
Suite with dressing room (17.50 m2)
Office/Bedroom (9 m2)
Social bathroom with shower base
Terrace with barbecue, wood-burning oven and washbasin
Floor 1:
2 Bedrooms (20 m2, 12 m2)
Closet
Balcony
Full bathroom with shower and jetted tub
Basement:
Garage with 144 m2 with automatic gate, storage room and bathroom with shower base
Book your visit with us
Pre-installations of air conditioning, central vacuum and central heating
Electric blinds
Large walled plot where you can find a 7m x 4m swimming pool, surrounded by the garden.
Close to Leiria with very good access to the city and the A8, A1 and A19.
Ground floor:
Living room, with stove (33 m2)
Fully equipped kitchen (16.50 m2)
Suite with dressing room (17.50 m2)
Office/Bedroom (9 m2)
Social bathroom with shower base
Terrace with barbecue, wood-burning oven and washbasin
Floor 1:
2 Bedrooms (20 m2, 12 m2)
Closet
Balcony
Full bathroom with shower and jetted tub
Basement:
Garage with 144 m2 with automatic gate, storage room and bathroom with shower base
Book your visit with us
Contact
House 4 Bedrooms Triplex
Aguda, Figueiró dos Vinhos, Distrito de Leiria
Used · 223m²
With Garage
buy
225.000 €
Moradia Localizada no lugar de Ribeira de Alge, Aguda, Figueiró dos Vinhos, a moradia T4, com dimensões generosas, Habitação 223 m2, garagem 150 m2, está a escassos metros de Ribeira, em ambiente calmo e tranquilo que permite usar o terraço e varandas de uma forma prazerosa. O imóvel, está a menos de 5 kms da saída da A13, a menos de 2 kms de ponto de interesse Passadiço das Fragas de S. Simão (local de caminhadas, convívios de famílas, etc) e a 34 kms de Pombal, 15 kms de Ansião e 10 kms de Figueiró dos Vinhos. O espaço quase amplo do R/C, que junta sala com lareira de 4 frentes e cozinha, tem muita luz e acesso ao exterior. O primeiro andar possui uma casa de banho comum e 3 quartos de boas dimensões, um deles com casa de banho. A cave é ampla, com bom espaço para arrumos e garagem. Para moradia permanente, férias ou até alojamento local.
A arcada imobiliária encontra se no mercado há mais de 20 anos, e conta neste momento com 27 agências em território nacional.
A nossa visão é sermos uma empresa de referência, de prestígio, sinónimo de confiança, qualidade e profissionalismo.
Na Arcada prestamos um serviço de excelência, tanto a nível da Mediação Imobiliária, como na área da Intermediação de Crédito e na Mediação de Seguros, com aconselhamento personalizado e independente, adequado a cada cliente.
A nossa missão é encontrar a solução adequada à necessidade de cada cliente, seja na compra, venda, arrendamento, crédito ou seguro.
Pretendemos criar valor na vida de quem nos procura e superar as expectativas de quem confia em nós.
’A NOSSA MISSÃO É A SUA SATISFAÇÃO!
A arcada imobiliária encontra se no mercado há mais de 20 anos, e conta neste momento com 27 agências em território nacional.
A nossa visão é sermos uma empresa de referência, de prestígio, sinónimo de confiança, qualidade e profissionalismo.
Na Arcada prestamos um serviço de excelência, tanto a nível da Mediação Imobiliária, como na área da Intermediação de Crédito e na Mediação de Seguros, com aconselhamento personalizado e independente, adequado a cada cliente.
A nossa missão é encontrar a solução adequada à necessidade de cada cliente, seja na compra, venda, arrendamento, crédito ou seguro.
Pretendemos criar valor na vida de quem nos procura e superar as expectativas de quem confia em nós.
’A NOSSA MISSÃO É A SUA SATISFAÇÃO!
Contact
Detached House 4 Bedrooms +1
Leiria, Pousos, Barreira e Cortes, Distrito de Leiria
Used · 222m²
With Garage
buy
340.000 €
Ext. Code 7033
For sale, villa with contemporary finishes, just 5 minutes from the centre of Leiria.
On the 0th floor there is an equipped kitchen with island and access to barbecue, living and dining room, bathroom and office/bedroom.
On the 1st floor there are 4 bedrooms, one of which is a suite with private bathroom, all bedrooms with built-in wardrobe, and toilet to support the other bedrooms. 3 Bedrooms with balconies.
In the basement there is a garage for 2 cars, a bedroom/living room, engine room, laundry and pantry for storage.
It also has land for a garden or vegetable garden, with an automatic irrigation system from RAIN-BIRD.
House equipped with electric shutters, central heating, pre-installation of central vacuum, and photovoltaic panels, which allows for great energy savings.
Public transport is available in the vicinity.
Ideal for those who enjoy the peace and quiet of the countryside, but just a stone’s throw from the city centre.
Book a visit now for what may be your future home.
For sale, villa with contemporary finishes, just 5 minutes from the centre of Leiria.
On the 0th floor there is an equipped kitchen with island and access to barbecue, living and dining room, bathroom and office/bedroom.
On the 1st floor there are 4 bedrooms, one of which is a suite with private bathroom, all bedrooms with built-in wardrobe, and toilet to support the other bedrooms. 3 Bedrooms with balconies.
In the basement there is a garage for 2 cars, a bedroom/living room, engine room, laundry and pantry for storage.
It also has land for a garden or vegetable garden, with an automatic irrigation system from RAIN-BIRD.
House equipped with electric shutters, central heating, pre-installation of central vacuum, and photovoltaic panels, which allows for great energy savings.
Public transport is available in the vicinity.
Ideal for those who enjoy the peace and quiet of the countryside, but just a stone’s throw from the city centre.
Book a visit now for what may be your future home.
Contact
House 4 Bedrooms +2
Romeira e Várzea, Santarém, Distrito de Santarém
Used · 278m²
With Swimming Pool
buy
394.000 €
Discover this incredible villa in Santarém with 4300m² of land, just 15 minutes from the city. Property close to Santarém and Lisbon, with a strategic location in the village of Romeira in the municipality of Santarém.
Villa with four bedrooms, one of which is a suite, living room with fireplace and imposing double height ceilings, dining room and mezzanine with pool and garden views. Kitchen in good condition, semi-equipped, island and balcony with barbecue and wood oven. Basement with engine room, bathroom and bedroom with access to the leisure area. Swimming pool with support annex measuring approximately 50m2 and bathroom - the annex has pre-installation of plumbing and sewage for the kitchen. All bedrooms and living rooms have air conditioning. Alarm system with internal video surveillance, electric gate and some trees such as olive trees and palm trees. It also has a kennel. The entire house has high-efficiency LED lighting.
Property Highlights: Large plot: Generous space for gardens, cultivation or outdoor leisure.
Private Swimming Pool: Perfect for relaxing and enjoying the sun - west facing.
Strategic Location: Proximity to Santarém and quick access to Lisbon. Excellent Access: Road connections that facilitate travel.
Comfortable Spaces: Spacious environments for quality of life.
Equipped Kitchen: Modern and functional.
Cozy Rooms: Spacious dorms for privacy.
Living Room: Bright and ideal for socializing.
Views: located in a higher area of valleys, the house has open views with stunning views to enjoy the sunset.
Solar orientation: East/West
Proximity to Services: Easy access to supermarkets and schools.
Safe Investment: Potential for appreciation and customization.
If you are looking for a house with a pool close to Lisbon and in the middle of nature, this is the property for you! This villa is ideal for those looking for a peaceful refuge close to large urban centers. Schedule your visit and discover your new home! Immediate Contact: Don’t miss this unique opportunity!
Villa with four bedrooms, one of which is a suite, living room with fireplace and imposing double height ceilings, dining room and mezzanine with pool and garden views. Kitchen in good condition, semi-equipped, island and balcony with barbecue and wood oven. Basement with engine room, bathroom and bedroom with access to the leisure area. Swimming pool with support annex measuring approximately 50m2 and bathroom - the annex has pre-installation of plumbing and sewage for the kitchen. All bedrooms and living rooms have air conditioning. Alarm system with internal video surveillance, electric gate and some trees such as olive trees and palm trees. It also has a kennel. The entire house has high-efficiency LED lighting.
Property Highlights: Large plot: Generous space for gardens, cultivation or outdoor leisure.
Private Swimming Pool: Perfect for relaxing and enjoying the sun - west facing.
Strategic Location: Proximity to Santarém and quick access to Lisbon. Excellent Access: Road connections that facilitate travel.
Comfortable Spaces: Spacious environments for quality of life.
Equipped Kitchen: Modern and functional.
Cozy Rooms: Spacious dorms for privacy.
Living Room: Bright and ideal for socializing.
Views: located in a higher area of valleys, the house has open views with stunning views to enjoy the sunset.
Solar orientation: East/West
Proximity to Services: Easy access to supermarkets and schools.
Safe Investment: Potential for appreciation and customization.
If you are looking for a house with a pool close to Lisbon and in the middle of nature, this is the property for you! This villa is ideal for those looking for a peaceful refuge close to large urban centers. Schedule your visit and discover your new home! Immediate Contact: Don’t miss this unique opportunity!
Contact
Detached House 4 Bedrooms Duplex
Atouguia, Ourém, Distrito de Santarém
Used · 463m²
With Garage
buy
300.000 €
Detached house with magnificent views over the Alvega Valley and surrounding mountains, with a wonderful sunset accompanying the birdsong and the tranquility of the mountains. An excellent location for those who want to be close to the Sanctuary and the main cities in the district, as well as the beaches and other tourist and cultural attractions.
Surrounded by a green valley and with excellent access, this villa is perfect for those who want to enjoy time with family and friends, with a swimming pool at the back and a lounge and barbecue space, it is perfect for summer and winter. It offers a thousand and one possibilities of use, due to the large areas and the perfect distribution of the social areas, those of the intimate area, where the main rooms are located, which enjoy an extensive balcony and a fantastic sunset. All rooms are located on the 1st floor of the house, as well as the living room, dining room and kitchen with pantry, these spaces are in open space and enjoy two fireplaces and a social bathroom and the entrance hall, it has an interior access staircase to Floor 0, where the garage is located, which can accommodate 3 medium and large vehicles and the cinema room and another guest bedroom and a complete bathroom with storage space.
We can also access through this area of the house, the garden, where the swimming pool and the lounge are located, as well as the annexes it contains, storage areas, kitchenette and a complete bathroom, which can also be converted into another small independent studio.
Come and enjoy a house in the city, with all the comfort and tranquility of the mountains.
Surrounded by a green valley and with excellent access, this villa is perfect for those who want to enjoy time with family and friends, with a swimming pool at the back and a lounge and barbecue space, it is perfect for summer and winter. It offers a thousand and one possibilities of use, due to the large areas and the perfect distribution of the social areas, those of the intimate area, where the main rooms are located, which enjoy an extensive balcony and a fantastic sunset. All rooms are located on the 1st floor of the house, as well as the living room, dining room and kitchen with pantry, these spaces are in open space and enjoy two fireplaces and a social bathroom and the entrance hall, it has an interior access staircase to Floor 0, where the garage is located, which can accommodate 3 medium and large vehicles and the cinema room and another guest bedroom and a complete bathroom with storage space.
We can also access through this area of the house, the garden, where the swimming pool and the lounge are located, as well as the annexes it contains, storage areas, kitchenette and a complete bathroom, which can also be converted into another small independent studio.
Come and enjoy a house in the city, with all the comfort and tranquility of the mountains.
Contact
House 4 Bedrooms
Casais da Areirinha, A dos Negros, Óbidos, Distrito de Leiria
Used · 293m²
With Swimming Pool
buy
595.000 €
Villa for sale | 4 bedrooms |193m2 gross area | 50m2 annex | Plot 1768 m2 | Garden & Pool | Silver Coast, West Óbidos - Gracieira
Ideal for families looking for a perfect getaway with tranquillity and comfort, without compromising proximity to various activities and attractions in the area or Lisbon, which is 1 hour away. With the surroundings of a pleasant garden with a swimming pool, it is located in the vicinity of the beautiful Arnóia River Dam, an ideal shopping option.
Ready to enter.
Key features:
- Covered Area: 193 m²
- Annex: 50 m²
- Plot: 1,768 m²
- Private Pool
- Views facing a pine hill and side to a vineyard
- Water Hole: supplies the entire house and pool
- Barbecue area
- Central heating
- Year of construction: 2003
Distribution of the House:
- 1 Suite and 3 bedrooms
- 2 Bathrooms
-Kitchen
- Living and Dining Room with Fireplace
Versatile Attachment:
- This additional space can be easily transformed into a small flat, perfect for visits or to generate extra income.
Activities and Proximity:
- Surroundings: Inserted in an area with some other villas, including a small picturesque vineyard.
- Beaches: Only a 25-minute drive from the nearest beaches where you can enjoy relaxing days by the wild western sea.
- Nature & Trails: Explore trails in the pine hills and take in the surrounding natural beauty.
- Golf Courses: Enjoy the proximity of excellent Golf Capos
We reinforce that this villa is perfect for those who value outdoor living, with a refreshing pool for hot days, a barbecue area ideal for receiving friends and family, and a spacious garden where you can create your private paradise.
Schedule your visit and find out what makes this villa so special.
Location
Gracieira is a town located in the district of Óbidos, one of the most picturesque and historically rich villages in Portugal. In the West region, Silver Coast, an area known for its natural beauty, vineyards and orchards. Accessible by local roads that connect to other points in the municipality of Óbidos and the Western region. The National Road 8 (EN8) and the Motorway 8 (A8) are the main access roads to the area, providing good connections with other regions of Portugal, including the capital, Lisbon, which is approximately an hour’s drive away.
Ideal for families looking for a perfect getaway with tranquillity and comfort, without compromising proximity to various activities and attractions in the area or Lisbon, which is 1 hour away. With the surroundings of a pleasant garden with a swimming pool, it is located in the vicinity of the beautiful Arnóia River Dam, an ideal shopping option.
Ready to enter.
Key features:
- Covered Area: 193 m²
- Annex: 50 m²
- Plot: 1,768 m²
- Private Pool
- Views facing a pine hill and side to a vineyard
- Water Hole: supplies the entire house and pool
- Barbecue area
- Central heating
- Year of construction: 2003
Distribution of the House:
- 1 Suite and 3 bedrooms
- 2 Bathrooms
-Kitchen
- Living and Dining Room with Fireplace
Versatile Attachment:
- This additional space can be easily transformed into a small flat, perfect for visits or to generate extra income.
Activities and Proximity:
- Surroundings: Inserted in an area with some other villas, including a small picturesque vineyard.
- Beaches: Only a 25-minute drive from the nearest beaches where you can enjoy relaxing days by the wild western sea.
- Nature & Trails: Explore trails in the pine hills and take in the surrounding natural beauty.
- Golf Courses: Enjoy the proximity of excellent Golf Capos
We reinforce that this villa is perfect for those who value outdoor living, with a refreshing pool for hot days, a barbecue area ideal for receiving friends and family, and a spacious garden where you can create your private paradise.
Schedule your visit and find out what makes this villa so special.
Location
Gracieira is a town located in the district of Óbidos, one of the most picturesque and historically rich villages in Portugal. In the West region, Silver Coast, an area known for its natural beauty, vineyards and orchards. Accessible by local roads that connect to other points in the municipality of Óbidos and the Western region. The National Road 8 (EN8) and the Motorway 8 (A8) are the main access roads to the area, providing good connections with other regions of Portugal, including the capital, Lisbon, which is approximately an hour’s drive away.
Contact
House 4 Bedrooms +2 Duplex
Areias e Pias, Ferreira do Zêzere, Distrito de Santarém
Used · 111m²
With Garage
buy
240.000 €
Oportunidade de investimento em moradia T4+2, localizada em Areias, Ferreira do Zêzere. A apenas 10min das magníficas praias e localidades principais do rio Zêzere, tais como o Lago Azul, Dornes etc. Esta moradia tem grande potencial de rendimento, com 3 quartos no primeiro piso, aproveitamento de sótão com pé direito de mais de 2m com a totalidade da área da casa, acesso interior e exterior. No exterior encontra um magnífico jardim plano com mais de 2000mts, com diversas oliveiras e árvores de fruto e piscina. Também existem vários anexos exteriores, um dos quais T1 completamente independente que poderá ser rentabilizado em aluguer de curta duração. A propriedade fica localizada próximo dos serviços principais, tais como super mercado, escolas, cafés, clinica etc. Zona procurada por quem pretende um estilo de vida calmo, no entanto com imensas possibilidades para praticar as mais diversas actividades ao ar livre e que o rio Zêzere pode oferecer. Caminhadas, trilhos de bicicleta, canoagem, pesca etc.
Arcada Imobiliária é uma empresa 100% nacional.
Encontra-se no mercado há mais de 20 anos, e conta neste momento com 27 agências em território nacional.
A nossa visão é sermos uma empresa de referência, de prestígio, sinónimo de confiança, qualidade e profissionalismo.
Na Arcada prestamos um serviço de excelência, tanto a nível da Mediação Imobiliária, como na área da Intermediação de Crédito e na Mediação de Seguros, com aconselhamento personalizado e independente, adequado a cada cliente.
A nossa missão é encontrar a solução adequada à necessidade de cada cliente, seja na compra, venda, arrendamento, crédito ou seguro.
Pretendemos criar valor na vida de quem nos procura e superar as expectativas de quem confia em nós.
A NOSSA MISSÃO É A SUA SATISFAÇÃO!
Arcada Imobiliária é uma empresa 100% nacional.
Encontra-se no mercado há mais de 20 anos, e conta neste momento com 27 agências em território nacional.
A nossa visão é sermos uma empresa de referência, de prestígio, sinónimo de confiança, qualidade e profissionalismo.
Na Arcada prestamos um serviço de excelência, tanto a nível da Mediação Imobiliária, como na área da Intermediação de Crédito e na Mediação de Seguros, com aconselhamento personalizado e independente, adequado a cada cliente.
A nossa missão é encontrar a solução adequada à necessidade de cada cliente, seja na compra, venda, arrendamento, crédito ou seguro.
Pretendemos criar valor na vida de quem nos procura e superar as expectativas de quem confia em nós.
A NOSSA MISSÃO É A SUA SATISFAÇÃO!
Contact
House 4 Bedrooms Duplex
Pedrógão Grande, Distrito de Leiria
Used · 200m²
buy
138.000 €
Localizada numa pequena aldeia com excelentes acessos a partir de Pedrógão Grande, esta encantadora casa de pedra foi maravilhosamente renovada e possui quatro quartos, duas salas de estar confortáveis e duas casas de banho.
O amplo terreno à volta da casa oferece muito espaço para atividades e entretenimento ao ar livre, com potencial para jardinagem, prática de desporto ou simplesmente desfrutar da tranquilidade do campo.
A propriedade está localizada a apenas 30 minutos a pé, ou 5 minutos de carro do rio Zêzere, onde poderá disfrutar de diversas atividades aquáticas, tais como nadar, pescar, andar de barco, ou simplesmente caminhar nas agradáveis margens do rio.
A casa está num local tranquilo, mas apenas a 10 minutos de carro da cidade, oferecendo fácil acesso a comodidades locais, lojas, restaurantes e muito mais.
Esta casa de campo é o refúgio perfeito para quem procura paz, tranquilidade e beleza natural, com amplo espaço para desfrutar da vida interna e externa num local bonito e muito agradável.
Arcada Imobiliária é uma empresa 100% nacional, original de Aveiro.
Encontra-se no mercado há mais de 20 anos, e conta neste momento com 27 agências em território nacional.
A nossa visão é sermos uma empresa de referência, de prestígio, sinónimo de confiança, qualidade e profissionalismo.
Na Arcada prestamos um serviço de excelência, tanto a nível da Mediação Imobiliária, como na área da Intermediação de Crédito e na Mediação de Seguros, com aconselhamento personalizado e independente, adequado a cada cliente.
A nossa missão é encontrar a solução adequada à necessidade de cada cliente, seja na compra, venda, arrendamento, crédito ou seguro.
Pretendemos criar valor na vida de quem nos procura e superar as expectativas de quem confia em nós.
’A NOSSA MISSÃO É A SUA SATISFAÇÃO!
O amplo terreno à volta da casa oferece muito espaço para atividades e entretenimento ao ar livre, com potencial para jardinagem, prática de desporto ou simplesmente desfrutar da tranquilidade do campo.
A propriedade está localizada a apenas 30 minutos a pé, ou 5 minutos de carro do rio Zêzere, onde poderá disfrutar de diversas atividades aquáticas, tais como nadar, pescar, andar de barco, ou simplesmente caminhar nas agradáveis margens do rio.
A casa está num local tranquilo, mas apenas a 10 minutos de carro da cidade, oferecendo fácil acesso a comodidades locais, lojas, restaurantes e muito mais.
Esta casa de campo é o refúgio perfeito para quem procura paz, tranquilidade e beleza natural, com amplo espaço para desfrutar da vida interna e externa num local bonito e muito agradável.
Arcada Imobiliária é uma empresa 100% nacional, original de Aveiro.
Encontra-se no mercado há mais de 20 anos, e conta neste momento com 27 agências em território nacional.
A nossa visão é sermos uma empresa de referência, de prestígio, sinónimo de confiança, qualidade e profissionalismo.
Na Arcada prestamos um serviço de excelência, tanto a nível da Mediação Imobiliária, como na área da Intermediação de Crédito e na Mediação de Seguros, com aconselhamento personalizado e independente, adequado a cada cliente.
A nossa missão é encontrar a solução adequada à necessidade de cada cliente, seja na compra, venda, arrendamento, crédito ou seguro.
Pretendemos criar valor na vida de quem nos procura e superar as expectativas de quem confia em nós.
’A NOSSA MISSÃO É A SUA SATISFAÇÃO!
Contact
House 4 Bedrooms
Aljubarrota, Alcobaça, Distrito de Leiria
Under construction · 190m²
With Garage
buy
325.000 €
Three bedroom villa plus an office (T3 +1) located in a development consisting of four villas.
It is located in a quiet area with stunning views of the Serra de Aire e Candeeiros.
It is only 5 minutes from the historic town of Alcobaça, which offers all the essential services for a family.
In addition, the property is close to several West Coast beaches, including the famous Nazaré Beach.
The villa itself is spacious, consisting of three bedrooms, a living room, kitchen, dining room, two bathrooms, a laundry room and a garage. It features luxury finishes that add a touch of sophistication to the space.
The exterior of the property offers space for the construction of a swimming pool and a beautiful garden, providing a perfect environment to relax and enjoy the pleasant climate of the area.
It is located in a quiet area with stunning views of the Serra de Aire e Candeeiros.
It is only 5 minutes from the historic town of Alcobaça, which offers all the essential services for a family.
In addition, the property is close to several West Coast beaches, including the famous Nazaré Beach.
The villa itself is spacious, consisting of three bedrooms, a living room, kitchen, dining room, two bathrooms, a laundry room and a garage. It features luxury finishes that add a touch of sophistication to the space.
The exterior of the property offers space for the construction of a swimming pool and a beautiful garden, providing a perfect environment to relax and enjoy the pleasant climate of the area.
Contact
House 4 Bedrooms
São João da Ribeira e Ribeira de São João, Rio Maior, Distrito de Santarém
Used · 246m²
With Swimming Pool
rent
1.800 €
4 bedroom villa available for rent, inserted in a small farm with 8,000m2, with swimming pool, garden, vineyard and olive grove between Rio Maior, Cartaxo and Santarém (15 minutes from the A1 motorway).
The villa consists of living room with mezzanine, 4 bedrooms (1 suite with private bathroom), kitchen (equipped) with pantry, guest bathroom and annex for garage. The house has Central Heating (diesel).
In the patio we have a swimming pool with BBQ, leisure lawn space - with automatic irrigation of the well. It also has a small vineyard and an olive grove.
The property has a lot of privacy (it has a wall and natural hedges), the area is rural and quiet, with several similar houses, tarmac accesses (municipal road), which easily take us to Rio Maior, Cartaxo or Santarém (EN114 and 114-2) and Lisbon is about 1 hour away.
LU 58/96, of 13/06/1996, CM Rio Maior.
Contact us now for more information or to schedule a visit, RIOMAGIC!
The villa consists of living room with mezzanine, 4 bedrooms (1 suite with private bathroom), kitchen (equipped) with pantry, guest bathroom and annex for garage. The house has Central Heating (diesel).
In the patio we have a swimming pool with BBQ, leisure lawn space - with automatic irrigation of the well. It also has a small vineyard and an olive grove.
The property has a lot of privacy (it has a wall and natural hedges), the area is rural and quiet, with several similar houses, tarmac accesses (municipal road), which easily take us to Rio Maior, Cartaxo or Santarém (EN114 and 114-2) and Lisbon is about 1 hour away.
LU 58/96, of 13/06/1996, CM Rio Maior.
Contact us now for more information or to schedule a visit, RIOMAGIC!
Contact
Country house 4 Bedrooms
São Marcos, Areias e Pias, Ferreira do Zêzere, Distrito de Santarém
For refurbishment · 53m²
buy
70.000 €
Country House to Recover in Pias, Ferreira do Zêzere
We present a fantastic investment opportunity in Pias, Ferreira do Zêzere! This charming country villa is ready to be recovered and transformed into the home of your dreams.
In addition, the downstairs offers additional space that can be used as a basement or garage, providing several possibilities of use according to your needs.
Composed of:
- 3 Bedrooms: Full of potential for creating cosy environments.
- Attic with High Ceilings: Perfect for a studio, leisure space or even another bedroom.
- Kitchen with Antique Fireplace: A fireplace that adds a rustic and cosy touch, ideal for gathering the family.
- Living Room: Large and versatile, ready to be decorated to your liking.
- Bathroom with Bathtub: Comfortable and spacious, to ensure moments of relaxation.
- Land with 5360m²: Extensive area of land all around the house, perfect for agriculture, gardening and outdoor leisure projects.
Location:
Pias is a charming village located in the municipality of Ferreira do Zêzere, a region recognised for its natural beauty and tranquillity. Living in Pias allows you to enjoy an authentic rural environment, and with a good neighbourhood, perfect for those looking to escape the fast pace of the city and connect with nature, and still have access to national roads and highways when leaving home.
Local Shops: Pias and Ferreira do Zêzere have markets, bakeries, cafes and restaurants where you can enjoy the local cuisine.
Health and Education: Health services, pharmacies and schools are available nearby, ensuring comfort and convenience.
Transportation: Good road access that easily connects to other regions, which makes travel simple and efficient.
For more information or to schedule a visit, contact us.
See you soon!
Location:
-5 min from Areias (4.3 km), where you will find pharmacy, ATM, cafes, post office, playground, primary school....;
-7 min from Ferreira do Zêzere (4.1 km), where you will find schools, health centre, pharmacies, hairdressers, restaurants, supermarkets...;
-11 min from Açude do Pego (5.6 km);
-19 min from Lago Azul River Beach (12.2 km);
-15 min from Tomar (18.2 km);
-41 min from Coimbra (61.2 km);
-52 min from Leiria (62 km);
-1h38 min from Lisbon (150 km).
According to paragraph g) of paragraph 2 of article 18, of the aforementioned Decree-Law, buildings classified as ’buildings in ruins’ are excluded from the Energy Certification System.
We know that buying or selling a property is always an important decision and that’s why we are here to make this process as simple and safe as possible.
We want your only concern to be to enjoy your new home.
We will be by your side every step of the way and with us, you can take care of the entire process, from start to finish. We provide a complete and personalised service, with comprehensive solutions for all your needs in the real estate market.
Do you want to remodel or build your dream home? We help turn the dream into reality.
We work with trusted partners to ensure that your new home is exactly as you imagined it.
Are you thinking of changing houses? Exchange? Do you need to sell to be able to buy?
Yes, there is a solution! And we are ready to find the right solution for your needs.
In addition, we provide a moving service with exclusive advantages for our customers. Save time and money by choosing us to manage your move.
RB Real Estate - simple, transparent and personalised solutions.
Visit us and discover everything we can do for you.
We present a fantastic investment opportunity in Pias, Ferreira do Zêzere! This charming country villa is ready to be recovered and transformed into the home of your dreams.
In addition, the downstairs offers additional space that can be used as a basement or garage, providing several possibilities of use according to your needs.
Composed of:
- 3 Bedrooms: Full of potential for creating cosy environments.
- Attic with High Ceilings: Perfect for a studio, leisure space or even another bedroom.
- Kitchen with Antique Fireplace: A fireplace that adds a rustic and cosy touch, ideal for gathering the family.
- Living Room: Large and versatile, ready to be decorated to your liking.
- Bathroom with Bathtub: Comfortable and spacious, to ensure moments of relaxation.
- Land with 5360m²: Extensive area of land all around the house, perfect for agriculture, gardening and outdoor leisure projects.
Location:
Pias is a charming village located in the municipality of Ferreira do Zêzere, a region recognised for its natural beauty and tranquillity. Living in Pias allows you to enjoy an authentic rural environment, and with a good neighbourhood, perfect for those looking to escape the fast pace of the city and connect with nature, and still have access to national roads and highways when leaving home.
Local Shops: Pias and Ferreira do Zêzere have markets, bakeries, cafes and restaurants where you can enjoy the local cuisine.
Health and Education: Health services, pharmacies and schools are available nearby, ensuring comfort and convenience.
Transportation: Good road access that easily connects to other regions, which makes travel simple and efficient.
For more information or to schedule a visit, contact us.
See you soon!
Location:
-5 min from Areias (4.3 km), where you will find pharmacy, ATM, cafes, post office, playground, primary school....;
-7 min from Ferreira do Zêzere (4.1 km), where you will find schools, health centre, pharmacies, hairdressers, restaurants, supermarkets...;
-11 min from Açude do Pego (5.6 km);
-19 min from Lago Azul River Beach (12.2 km);
-15 min from Tomar (18.2 km);
-41 min from Coimbra (61.2 km);
-52 min from Leiria (62 km);
-1h38 min from Lisbon (150 km).
According to paragraph g) of paragraph 2 of article 18, of the aforementioned Decree-Law, buildings classified as ’buildings in ruins’ are excluded from the Energy Certification System.
We know that buying or selling a property is always an important decision and that’s why we are here to make this process as simple and safe as possible.
We want your only concern to be to enjoy your new home.
We will be by your side every step of the way and with us, you can take care of the entire process, from start to finish. We provide a complete and personalised service, with comprehensive solutions for all your needs in the real estate market.
Do you want to remodel or build your dream home? We help turn the dream into reality.
We work with trusted partners to ensure that your new home is exactly as you imagined it.
Are you thinking of changing houses? Exchange? Do you need to sell to be able to buy?
Yes, there is a solution! And we are ready to find the right solution for your needs.
In addition, we provide a moving service with exclusive advantages for our customers. Save time and money by choosing us to manage your move.
RB Real Estate - simple, transparent and personalised solutions.
Visit us and discover everything we can do for you.
Contact
See more Houses in Distrito de Leiria and Santarém
Bedrooms
Zones
Can’t find the property you’re looking for?





