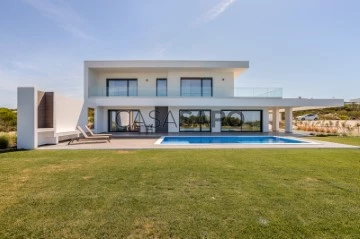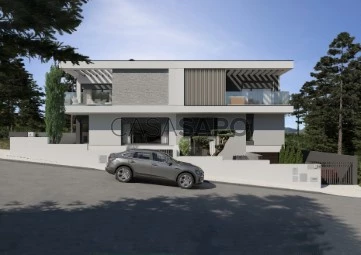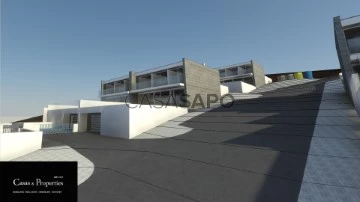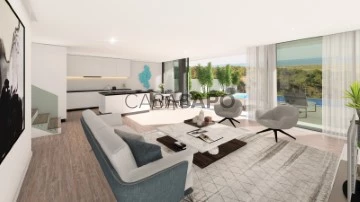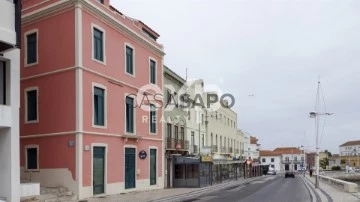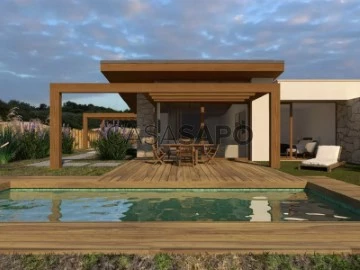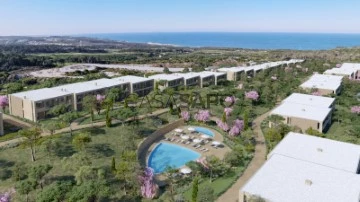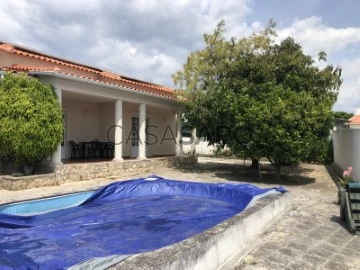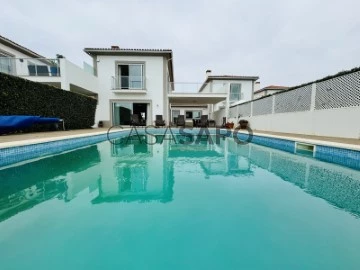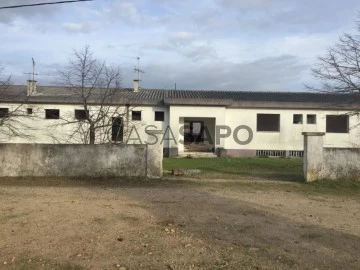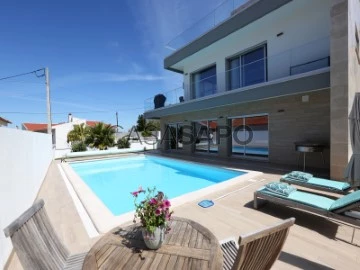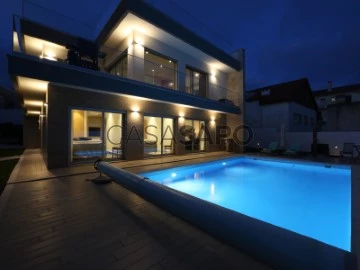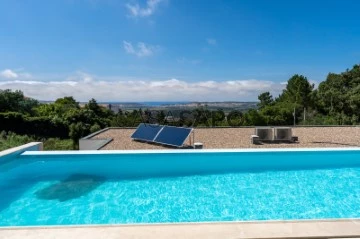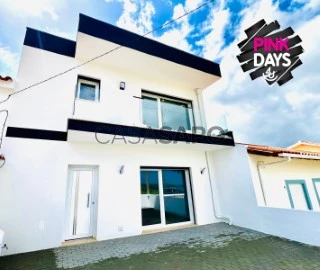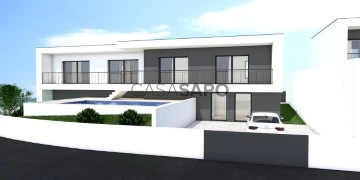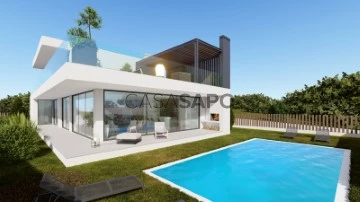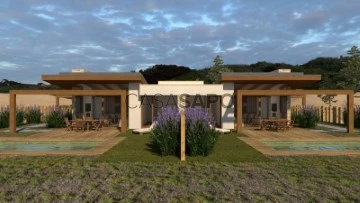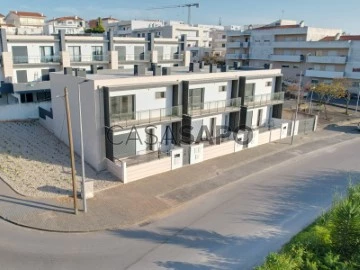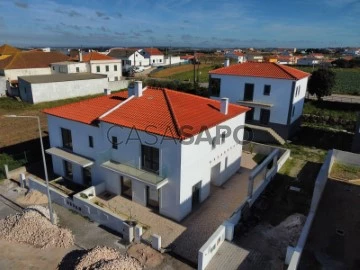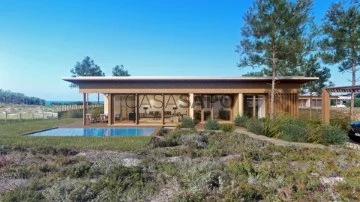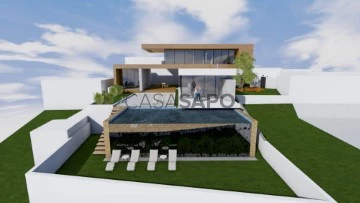Houses
Rooms
Price
More filters
97 Houses in Distrito de Leiria and Santarém, view Sea, Page 2
Order by
Relevance
Semi-Detached House 3 Bedrooms Triplex
Pederneira, Nazaré, Distrito de Leiria
Used · 150m²
With Garage
buy
250.000 €
Moradia em excelente estado de conservação, numa localização privilegiada, no alto da Pederneira - Nazaré.
A moradia faz parte de um condomínio fechado, com piscina, onde a tranquilidade é uma constante.
É bom viver aqui !
Composta por sala, cozinha, 3 quartos (1 em suite), 2 casas de banho e 1 garagem para 2 viaturas ligeiras.
Esta moradia conta com um sistema de aquecimento central, por caldeira a pellets, e terraço coberto permitindo usufruir do espaço no Verão e no Inverno, sempre em pleno conforto.
Este imóvel adequa-se a ser utilizado como residência de férias ou, mesmo, residência permanente, sendo possível desfrutar de momentos inesquecíveis no interior da sua casa ou nos espaços comuns, onde o terraço com piscina e uma vista deslumbrante são uma característica que se destaca neste imóvel.
A Pederneira é um lugar tranquilo, bem no alto de um dos montes sobranceiros à Nazaré com vistas deslumbrantes sobre o mar. Daqui tem-se uma vista extraordinária do promontório do Sítio e a sobre a Vila.
A poucos minutos da moradia, pode encontrar pequenos comércios como cafés e mercearias e, mesmo, restaurantes e o magnifico miradouro da Pederneira.
Agradável pela manhã, um passeio a pé até ao miradouro, onde se pode desfrutar do amanhecer mais fantástico da zona com o mar a tornar-se, realmente, azul.
Destaques :
Condomínio fechado de moradias
Garagem fechada para 2 viaturas ligeiras
3 quartos
Cozinha equipada
Lareira com recuperador
Caldeira (pellets) para aquecimento central
Terraço coberto
Piscina comum em terraço panorâmico
Zona residencial muito calma
Ambiente circundante de natureza
Distâncias :
Nazaré (praia e comércio) - 5 minutos
São Martinho do Porto (praia) - 15 minutos
Alcobaça (mosteiro e jardins) - 15 minutos
Caldas da Rainha (museus, jardins, cidade termal) - 25 minutos
Óbidos (vila medieval) - 30 minutos
Lisboa (aeroporto) - 1 hora 10 minutos
Áreas :
Garagem - 43,75 m2
Cozinha - 12,80 m2
Sala de Estar - 19,80 m2
Terraço - 21,20 m2
Alpendre - 7,50 m2
Casa de banho - 3,80 m2
Quarto - 14,60 m2
Quarto - 12,50 m2
Casa de banho - 5,20 m2
2 Varandas - 7,20 m2 (cada)
Escritório - 23,70 m2
Já pensou em mudar a sua vida para melhor ? Venha viver na Costa de Prata e numa das mais icónicas praias de Portugal - Nazaré.
A facilidade de acessos, o cariz da localidade, a gastronomia, a praia, as actividades culturais e desportivas e, principalmente, a amabilidade e afabilidade das gentes da terra, têm feito da Vila um ponto de atração de muitos os que procuram calma, tranquilidade e um modo de vida simples e confortável.
Durante o ano, a época de surf de ondas gigantes, as competições desportivas na praia, as celebrações da Páscoa e a passagem de ano, tal como as festas da Vila, em Setembro, trazem à Nazaré um largo número de visitantes e tornam esta Vila num ponto de interesse permanente na Costa de Prata.
Viva ou invista numa vila com história, tradição, presente e muito futuro.
Contacte a Casas & Properties e agenda a sua visita.
A moradia faz parte de um condomínio fechado, com piscina, onde a tranquilidade é uma constante.
É bom viver aqui !
Composta por sala, cozinha, 3 quartos (1 em suite), 2 casas de banho e 1 garagem para 2 viaturas ligeiras.
Esta moradia conta com um sistema de aquecimento central, por caldeira a pellets, e terraço coberto permitindo usufruir do espaço no Verão e no Inverno, sempre em pleno conforto.
Este imóvel adequa-se a ser utilizado como residência de férias ou, mesmo, residência permanente, sendo possível desfrutar de momentos inesquecíveis no interior da sua casa ou nos espaços comuns, onde o terraço com piscina e uma vista deslumbrante são uma característica que se destaca neste imóvel.
A Pederneira é um lugar tranquilo, bem no alto de um dos montes sobranceiros à Nazaré com vistas deslumbrantes sobre o mar. Daqui tem-se uma vista extraordinária do promontório do Sítio e a sobre a Vila.
A poucos minutos da moradia, pode encontrar pequenos comércios como cafés e mercearias e, mesmo, restaurantes e o magnifico miradouro da Pederneira.
Agradável pela manhã, um passeio a pé até ao miradouro, onde se pode desfrutar do amanhecer mais fantástico da zona com o mar a tornar-se, realmente, azul.
Destaques :
Condomínio fechado de moradias
Garagem fechada para 2 viaturas ligeiras
3 quartos
Cozinha equipada
Lareira com recuperador
Caldeira (pellets) para aquecimento central
Terraço coberto
Piscina comum em terraço panorâmico
Zona residencial muito calma
Ambiente circundante de natureza
Distâncias :
Nazaré (praia e comércio) - 5 minutos
São Martinho do Porto (praia) - 15 minutos
Alcobaça (mosteiro e jardins) - 15 minutos
Caldas da Rainha (museus, jardins, cidade termal) - 25 minutos
Óbidos (vila medieval) - 30 minutos
Lisboa (aeroporto) - 1 hora 10 minutos
Áreas :
Garagem - 43,75 m2
Cozinha - 12,80 m2
Sala de Estar - 19,80 m2
Terraço - 21,20 m2
Alpendre - 7,50 m2
Casa de banho - 3,80 m2
Quarto - 14,60 m2
Quarto - 12,50 m2
Casa de banho - 5,20 m2
2 Varandas - 7,20 m2 (cada)
Escritório - 23,70 m2
Já pensou em mudar a sua vida para melhor ? Venha viver na Costa de Prata e numa das mais icónicas praias de Portugal - Nazaré.
A facilidade de acessos, o cariz da localidade, a gastronomia, a praia, as actividades culturais e desportivas e, principalmente, a amabilidade e afabilidade das gentes da terra, têm feito da Vila um ponto de atração de muitos os que procuram calma, tranquilidade e um modo de vida simples e confortável.
Durante o ano, a época de surf de ondas gigantes, as competições desportivas na praia, as celebrações da Páscoa e a passagem de ano, tal como as festas da Vila, em Setembro, trazem à Nazaré um largo número de visitantes e tornam esta Vila num ponto de interesse permanente na Costa de Prata.
Viva ou invista numa vila com história, tradição, presente e muito futuro.
Contacte a Casas & Properties e agenda a sua visita.
Contact
House 4 Bedrooms Triplex
Nazaré, Distrito de Leiria
Used · 156m²
With Garage
buy
590.000 €
Many who visit this home spontaneously say that it is the best house in Nazaré. This is partly due to its location on a quiet cul-de-sac in the central part of the Sítio district in Nazaré, with a short walking distance to Nazaré’s viewpoint, the lighthouse, restaurants, and the beach. Additionally, the house itself features large social areas, 4 bedrooms, 4 bathrooms, a private pool, a garage, several patios, and breathtaking sea views.
The house was built in 2012 and is situated on a slope. The total indoor area is 266 sqm, with 157 sqm of living space spread over two floors and 109 sqm for the lower floor/garage. Terraces, a small garden with a heated pool, and a rooftop terrace with panoramic views are also included. One owner, not rented out.
Ground floor with spacious entrance hall, living room, kitchen, dining room, office/bedroom, and bathroom. The living room opens to a terrace, perfect for enjoying the sunset over the sea. Upon entry, you are struck by the sea view, and the double-height ceiling with a glass roof above the staircase enhances the feeling of light and space. The large social areas allow many guests to gather without feeling cramped, and the spacious kitchen invites cooking with company.
The staircase leads to the private area with three spacious bedrooms and two bathrooms, one of which is en-suite. All bedrooms have built-in wardrobes and plenty of space for double beds. Balcony/terrace outside all bedrooms and a spiral staircase leading to the rooftop terrace with 360-degree panoramic views.
Downstairs from the entrance level, the house’s gym, sauna, and relaxation area are found with direct access to the pool area with a heated pool. The pool cover allows for year-round swimming. There is also the garage, storage, laundry room, bathroom, and a sleeping loft.
Outdoor Areas/Patios are available on the ground floor, upstairs, on the roof, and by the pool.
A house that truly offers everything one could wish for!
ROOM DESCRIPTIONS
Ground Floor
Entrance Hall
Spacious hall with two wardrobes for outerwear and shoes. Technical cabinet with internet, router, etc.
Office/Bedroom
To the right of the entrance is an office/bedroom with a wired data network for faster internet connection than the WiFi, which is available throughout the house. Plenty of space for a double bed if the room is used as a bedroom.
Bathroom
To the left of the hall is the guest toilet with shower, vanity, and heated towel rack.
Kitchen
The kitchen has two entrances with sliding doors: from the hall directly to the right, opposite the guest toilet, and leading to the dining area and living room. Inside the kitchen, there’s ample space for cooking with company. Granite countertops run along two angled walls, another wall with tall cabinets, and a wall with a shelf. Features include an undermount sink with two basins, stove with gas and electric hobs, oven, microwave, fridge/freezer, dishwasher, and plenty of storage cabinets.
Living Room and Dining Room
Between the entrance and the seating area by the panoramic window leading to the terrace, there is an open area with double ceiling height and natural light from the skylight in the staircase leading upstairs. This is a perfect gathering space for mingling without being in the way of the dining table, sofa group, or stairs. Adjacent is the dining area with a window for great natural light. A built-in bookshelf from floor to ceiling adds a cozy atmosphere by the dining table. By the seating area, there is another large built-in bookshelf, and two ceiling speakers (wired) from Bowers & Wilkins are installed. The room accommodates two large sofas on either side of a coffee table. Spotlights for the bookshelves/artwork and ceiling lighting - all with dimmers - provide beautiful evening ambiance.
Terrace
Exit to the spacious terrace from the seating area. In a corner of the terrace is an enclosed space with shutters housing the gas heater (for hot water and the water-borne radiators), BBQ, and water outlet. Here, the family stores outdoor furniture when they are not on site.
Upper Floor
Staircase and Upper Hall
The staircase is clad in wood and follows an angle within the light shaft, where double ceiling height adds space and light. Upstairs, there’s a hall where one side is open to the mingling area and living room below.
Bathroom
Straight ahead is a bathroom with bathtub/shower, bidet, vanity, towel heater, and ventilation window.
Master Bedroom En-suite
to the left, on the seaside, is a spacious en-suite bedroom. The bathroom includes a large shower, bidet, ventilation window, towel heater, vanity, and an extra electric heater. Built-in wardrobes are located outside the bathroom. A floor-to-ceiling glass wall opens to the private terrace, which also connects to the large rooftop terrace.
2 Bedrooms
To the right, after the stairs, are two more bedrooms, both with space for double beds and built-in wardrobes, as well as balconies facing the entrance side.
Rooftop Terrace
From the balcony outside the master bedroom, a spiral staircase leads up to a rooftop terrace with breathtaking 360-degree views. You can enjoy sunsets over the ocean, views of the Atlantic, and the expansive views of the Sítio district and nature. A built-in wooden bench with storage under the seat is also located here. Electrical outlets and lighting have been installed.
Lower Floor
Gym, Sauna, and Relaxation
Ahead, a few steps down, is the home gym and sauna/relaxation area. Large glass doors open to the garden and pool area, offering some sea views. This section has an extra meter of ceiling height, allowing for many different indoor training activities. The sauna was imported from a specialist in Sweden. Benches and panels made of alder wood. Heating unit from Huum.
Above the sauna and relaxation area, there is a sleeping loft - great for when you have many guests!
Garage Section
To the right of the door leading to the basement is the garage section with a wide, electric garage door (operated by remote control and a wall switch). Next to the garage door is a long, narrow, horizontally positioned window that can be opened, providing light and ventilation. There is plenty of space here for a car, bicycles, lawnmower, golf equipment, and more.
Storage, Laundry Area, and Bathroom
A bit further inside, we find a large storage room, laundry area, and bathroom. In the lockable storage room with good ventilation and an exhaust fan, surfboards, bicycles, tools, wine, and consumables are stored.
The practical laundry area has a workbench with storage cabinets, a sink, and a washing machine. Adjacent to this is a large bathroom with a spacious shower area.
The entire lower floor is heated by an air-to-air heat pump.
Outdoors
Entrance Level
Lockable metal gate at the entrance in the wall and an intercom with a camera next to the entrance.
Patio with tiled flooring and a small lawn with an automatic irrigation system. Protected entrance under a roof with space for a bench.
Water spigot.
Electric gate for the garage driveway.
Lower Level
Terrace with concrete tiles and a wide staircase leading down to the pool and lawn.
BBQ house with late evening sun, a sink with water, electrical outlets, and lighting.
Pool made of concrete with mosaic tiles at the waterline. Pool cover made of Lexan and aluminum. Access via sliding door or by sliding one half of the cover under the other. The entire cover can also be completely removed.
Pool house with pool pump, filter, heater, etc.
Lawn with a timer-controlled irrigation system.
FACTS
Semi-detached house
Year built: 2012. The current owners moved in December 2013 when the house was new. No rentals.
Living area: 157 sqm over two floors.
Basement area: 109 sqm on the lower floor.
Total indoor area: 266 sqm.
Additional terraces on the same level as the rooms: Outside living room: 37 sqm. Outside master bedroom and the upstairs bedrooms: 31 sqm.
Gross area: 290 sqm.
Plot area: 424 sqm.
Central heating (for the two residential floors), waterborne. Energy source: city gas.
The lower floor is heated by an air-to-air heat pump. New (replaced) in 2024.
Private pool with Lexan-covered rails and a heat pump for heating.
Solar panels for heating water are installed on the roof.
Three-phase electrical system installed in 2018. Powers the sauna and the pool’s heat pump.
Fiber internet.
Central vacuum system.
Irrigation system with a timer for both lawns.
All shutters for doors, windows, garage door, and the entrance gate are electrically operated. The street entrance and garage door can also be controlled by remote.
Sauna: panels, interior, technology, and benches supplied by a sauna specialist in Stockholm. Heater: Huum, 9.0 kW, three-phase, remotely controlled via GSM system and an app.
OONGOING MAINTENACE AND UPGRADES
2024
New microwave.
Bathrooms in the master bedroom and the lower floor will have larger and improved shower areas.
Pool pump is being renovated, and parts of the water pipe to/from the pool pump will be replaced and renovated.
New motor for the office shutter.
New sensor for the garage door.
2020
New fridge and freezer in the kitchen (November).
New curtains in the living room and master bedroom.
2019
Pool cover from Abrisud made of Lexan glass and aluminum installed in October.
Air heat pump for the pool installed in December.
New, better water filter that is self-cleaning (without sand) installed in connection with the heating system.
The sauna was completed and connected with three-phase power (March).
2018
Sauna construction begins with an air gap and insulation against the exterior wall. All materials come from a sauna specialist in Stockholm. Construction was carried out by carpenters and electricians from Nazaré.
Electric towel rail installed in the lower-floor bathroom.
Additional electric heater (fan heater) installed in the master bedroom bathroom.
Three-phase electrical system installed primarily to power the sauna heater. As a condition (regulatory requirement) for this, a thorough review of the entire house’s electrical system was carried out, and a technical description of the electrical system was created with drawings. This applies to all floors and rooms in the entire house.
Built-in bookshelf in the living room.
Built-in bookshelf in the dining room.
Spotlights with dimmer in the ceiling above the bookshelves and as picture lighting in the hallway.
2014
Appliances installed: fridge/freezer, stovetop, fan, oven, microwave, dishwasher.
Waterborne heating installed in all living spaces.
Air-to-air heat pump installed in the basement.
Laundry area with workbench, deep sink, washing machine, and good lighting installed on the lower floor.
Large lockable storage room built next to the laundry area. A permanently running fan that creates negative pressure, and several ventilation grills provide good air circulation. Surfboard racks and storage shelves installed in the storage room.
Curtains with a track and draw system installed in the living room, master bedroom, and bedrooms facing the entrance.
Lawns/flower beds with automatic irrigation system installed.
Stonework done on the wall surrounding the house.
2013
Pool and rooftop terrace built.
The house was built in 2012 and is situated on a slope. The total indoor area is 266 sqm, with 157 sqm of living space spread over two floors and 109 sqm for the lower floor/garage. Terraces, a small garden with a heated pool, and a rooftop terrace with panoramic views are also included. One owner, not rented out.
Ground floor with spacious entrance hall, living room, kitchen, dining room, office/bedroom, and bathroom. The living room opens to a terrace, perfect for enjoying the sunset over the sea. Upon entry, you are struck by the sea view, and the double-height ceiling with a glass roof above the staircase enhances the feeling of light and space. The large social areas allow many guests to gather without feeling cramped, and the spacious kitchen invites cooking with company.
The staircase leads to the private area with three spacious bedrooms and two bathrooms, one of which is en-suite. All bedrooms have built-in wardrobes and plenty of space for double beds. Balcony/terrace outside all bedrooms and a spiral staircase leading to the rooftop terrace with 360-degree panoramic views.
Downstairs from the entrance level, the house’s gym, sauna, and relaxation area are found with direct access to the pool area with a heated pool. The pool cover allows for year-round swimming. There is also the garage, storage, laundry room, bathroom, and a sleeping loft.
Outdoor Areas/Patios are available on the ground floor, upstairs, on the roof, and by the pool.
A house that truly offers everything one could wish for!
ROOM DESCRIPTIONS
Ground Floor
Entrance Hall
Spacious hall with two wardrobes for outerwear and shoes. Technical cabinet with internet, router, etc.
Office/Bedroom
To the right of the entrance is an office/bedroom with a wired data network for faster internet connection than the WiFi, which is available throughout the house. Plenty of space for a double bed if the room is used as a bedroom.
Bathroom
To the left of the hall is the guest toilet with shower, vanity, and heated towel rack.
Kitchen
The kitchen has two entrances with sliding doors: from the hall directly to the right, opposite the guest toilet, and leading to the dining area and living room. Inside the kitchen, there’s ample space for cooking with company. Granite countertops run along two angled walls, another wall with tall cabinets, and a wall with a shelf. Features include an undermount sink with two basins, stove with gas and electric hobs, oven, microwave, fridge/freezer, dishwasher, and plenty of storage cabinets.
Living Room and Dining Room
Between the entrance and the seating area by the panoramic window leading to the terrace, there is an open area with double ceiling height and natural light from the skylight in the staircase leading upstairs. This is a perfect gathering space for mingling without being in the way of the dining table, sofa group, or stairs. Adjacent is the dining area with a window for great natural light. A built-in bookshelf from floor to ceiling adds a cozy atmosphere by the dining table. By the seating area, there is another large built-in bookshelf, and two ceiling speakers (wired) from Bowers & Wilkins are installed. The room accommodates two large sofas on either side of a coffee table. Spotlights for the bookshelves/artwork and ceiling lighting - all with dimmers - provide beautiful evening ambiance.
Terrace
Exit to the spacious terrace from the seating area. In a corner of the terrace is an enclosed space with shutters housing the gas heater (for hot water and the water-borne radiators), BBQ, and water outlet. Here, the family stores outdoor furniture when they are not on site.
Upper Floor
Staircase and Upper Hall
The staircase is clad in wood and follows an angle within the light shaft, where double ceiling height adds space and light. Upstairs, there’s a hall where one side is open to the mingling area and living room below.
Bathroom
Straight ahead is a bathroom with bathtub/shower, bidet, vanity, towel heater, and ventilation window.
Master Bedroom En-suite
to the left, on the seaside, is a spacious en-suite bedroom. The bathroom includes a large shower, bidet, ventilation window, towel heater, vanity, and an extra electric heater. Built-in wardrobes are located outside the bathroom. A floor-to-ceiling glass wall opens to the private terrace, which also connects to the large rooftop terrace.
2 Bedrooms
To the right, after the stairs, are two more bedrooms, both with space for double beds and built-in wardrobes, as well as balconies facing the entrance side.
Rooftop Terrace
From the balcony outside the master bedroom, a spiral staircase leads up to a rooftop terrace with breathtaking 360-degree views. You can enjoy sunsets over the ocean, views of the Atlantic, and the expansive views of the Sítio district and nature. A built-in wooden bench with storage under the seat is also located here. Electrical outlets and lighting have been installed.
Lower Floor
Gym, Sauna, and Relaxation
Ahead, a few steps down, is the home gym and sauna/relaxation area. Large glass doors open to the garden and pool area, offering some sea views. This section has an extra meter of ceiling height, allowing for many different indoor training activities. The sauna was imported from a specialist in Sweden. Benches and panels made of alder wood. Heating unit from Huum.
Above the sauna and relaxation area, there is a sleeping loft - great for when you have many guests!
Garage Section
To the right of the door leading to the basement is the garage section with a wide, electric garage door (operated by remote control and a wall switch). Next to the garage door is a long, narrow, horizontally positioned window that can be opened, providing light and ventilation. There is plenty of space here for a car, bicycles, lawnmower, golf equipment, and more.
Storage, Laundry Area, and Bathroom
A bit further inside, we find a large storage room, laundry area, and bathroom. In the lockable storage room with good ventilation and an exhaust fan, surfboards, bicycles, tools, wine, and consumables are stored.
The practical laundry area has a workbench with storage cabinets, a sink, and a washing machine. Adjacent to this is a large bathroom with a spacious shower area.
The entire lower floor is heated by an air-to-air heat pump.
Outdoors
Entrance Level
Lockable metal gate at the entrance in the wall and an intercom with a camera next to the entrance.
Patio with tiled flooring and a small lawn with an automatic irrigation system. Protected entrance under a roof with space for a bench.
Water spigot.
Electric gate for the garage driveway.
Lower Level
Terrace with concrete tiles and a wide staircase leading down to the pool and lawn.
BBQ house with late evening sun, a sink with water, electrical outlets, and lighting.
Pool made of concrete with mosaic tiles at the waterline. Pool cover made of Lexan and aluminum. Access via sliding door or by sliding one half of the cover under the other. The entire cover can also be completely removed.
Pool house with pool pump, filter, heater, etc.
Lawn with a timer-controlled irrigation system.
FACTS
Semi-detached house
Year built: 2012. The current owners moved in December 2013 when the house was new. No rentals.
Living area: 157 sqm over two floors.
Basement area: 109 sqm on the lower floor.
Total indoor area: 266 sqm.
Additional terraces on the same level as the rooms: Outside living room: 37 sqm. Outside master bedroom and the upstairs bedrooms: 31 sqm.
Gross area: 290 sqm.
Plot area: 424 sqm.
Central heating (for the two residential floors), waterborne. Energy source: city gas.
The lower floor is heated by an air-to-air heat pump. New (replaced) in 2024.
Private pool with Lexan-covered rails and a heat pump for heating.
Solar panels for heating water are installed on the roof.
Three-phase electrical system installed in 2018. Powers the sauna and the pool’s heat pump.
Fiber internet.
Central vacuum system.
Irrigation system with a timer for both lawns.
All shutters for doors, windows, garage door, and the entrance gate are electrically operated. The street entrance and garage door can also be controlled by remote.
Sauna: panels, interior, technology, and benches supplied by a sauna specialist in Stockholm. Heater: Huum, 9.0 kW, three-phase, remotely controlled via GSM system and an app.
OONGOING MAINTENACE AND UPGRADES
2024
New microwave.
Bathrooms in the master bedroom and the lower floor will have larger and improved shower areas.
Pool pump is being renovated, and parts of the water pipe to/from the pool pump will be replaced and renovated.
New motor for the office shutter.
New sensor for the garage door.
2020
New fridge and freezer in the kitchen (November).
New curtains in the living room and master bedroom.
2019
Pool cover from Abrisud made of Lexan glass and aluminum installed in October.
Air heat pump for the pool installed in December.
New, better water filter that is self-cleaning (without sand) installed in connection with the heating system.
The sauna was completed and connected with three-phase power (March).
2018
Sauna construction begins with an air gap and insulation against the exterior wall. All materials come from a sauna specialist in Stockholm. Construction was carried out by carpenters and electricians from Nazaré.
Electric towel rail installed in the lower-floor bathroom.
Additional electric heater (fan heater) installed in the master bedroom bathroom.
Three-phase electrical system installed primarily to power the sauna heater. As a condition (regulatory requirement) for this, a thorough review of the entire house’s electrical system was carried out, and a technical description of the electrical system was created with drawings. This applies to all floors and rooms in the entire house.
Built-in bookshelf in the living room.
Built-in bookshelf in the dining room.
Spotlights with dimmer in the ceiling above the bookshelves and as picture lighting in the hallway.
2014
Appliances installed: fridge/freezer, stovetop, fan, oven, microwave, dishwasher.
Waterborne heating installed in all living spaces.
Air-to-air heat pump installed in the basement.
Laundry area with workbench, deep sink, washing machine, and good lighting installed on the lower floor.
Large lockable storage room built next to the laundry area. A permanently running fan that creates negative pressure, and several ventilation grills provide good air circulation. Surfboard racks and storage shelves installed in the storage room.
Curtains with a track and draw system installed in the living room, master bedroom, and bedrooms facing the entrance.
Lawns/flower beds with automatic irrigation system installed.
Stonework done on the wall surrounding the house.
2013
Pool and rooftop terrace built.
Contact
House 3 Bedrooms
Cabeço da Serra, Vau, Óbidos, Distrito de Leiria
Under construction · 260m²
With Swimming Pool
buy
1.050.000 €
3-bedroom villa with 260 sqm of gross construction area, private garden and pool, and two parking spaces, in the frontline of the golf course with sea views, in the private condominium Royal Óbidos, with 24-hour security, in Óbidos.
The villa consists of a basement with 100 sqm on the -1 floor. On the ground floor (0 floor), there is a 50.90 sqm open-plan living room and kitchen with access to the terrace, garden, and pool. This floor also has a guest bathroom and a 13.10 sqm suite. On the 1st floor, there are two spacious suites that also have access to a terrace where you can enjoy the magnificent views of the resort, golf course, and sea.
With 34 hectares of land, the private condominium Royal Óbidos consists of an 18-hole golf course that hosts major competitions such as the Open de Portugal. This golf course was the last course designed by the golfing legend Severiano Balesteros. In addition to the golf course, it already has a Boutique Hotel, the Evolutee Hotel, 128 tourist apartments, tennis and paddle courts overlooking Óbidos Lagoon, a playground, and a multi-sports field. The condominium also has the Club House restaurant, a supermarket, and a campus of the international school Brave Generation School. Another restaurant is currently under construction and will open at the end of 2024.
Royal Óbidos is a 1 hour and 15 minutes driving distance from Lisbon Airport, 20 minutes from Caldas da Rainha, a 30-minute walk from Praia do Rey Cortiço, and 25 minutes from the beaches of Baleal and Peniche.
The villa consists of a basement with 100 sqm on the -1 floor. On the ground floor (0 floor), there is a 50.90 sqm open-plan living room and kitchen with access to the terrace, garden, and pool. This floor also has a guest bathroom and a 13.10 sqm suite. On the 1st floor, there are two spacious suites that also have access to a terrace where you can enjoy the magnificent views of the resort, golf course, and sea.
With 34 hectares of land, the private condominium Royal Óbidos consists of an 18-hole golf course that hosts major competitions such as the Open de Portugal. This golf course was the last course designed by the golfing legend Severiano Balesteros. In addition to the golf course, it already has a Boutique Hotel, the Evolutee Hotel, 128 tourist apartments, tennis and paddle courts overlooking Óbidos Lagoon, a playground, and a multi-sports field. The condominium also has the Club House restaurant, a supermarket, and a campus of the international school Brave Generation School. Another restaurant is currently under construction and will open at the end of 2024.
Royal Óbidos is a 1 hour and 15 minutes driving distance from Lisbon Airport, 20 minutes from Caldas da Rainha, a 30-minute walk from Praia do Rey Cortiço, and 25 minutes from the beaches of Baleal and Peniche.
Contact
House 4 Bedrooms Triplex
Sítio, Nazaré, Distrito de Leiria
Under construction · 260m²
With Garage
buy
575.000 €
Fantastic villa located in Sitio da Nazaré, close to the famous beaches where the giant waves are challenged every year!
The villa consists on the ground floor of living room 23.70 m2, kitchen with dining area 27.30 m2, pantry 2.25 m2, office 13.25 m2 and access to the swimming pool in the rear garden with barbecue.
On the 1st floor we find 4 bedrooms of 13.65 m2, 14.55 m2, 14.15 m2 and 14.10 m2, the latter with dressing room, bathroom 4.15 m2 and a balcony of 1105 m2 m2. There is also a balcony with 10 m2 accessible by two of the bedrooms.
On the lower floor a garage 40.85 m2, a technical area, a service bathroom 1.95 m2 and a hall that gives access to the upper floors.
The villa is equipped with ’TEKA’ appliances or similar (hob, oven, extractor fan, microwave, dishwasher and washing machine), electric shutters, air conditioning, double glazing, armoured door, automatic gates and solar panels with cylinder.
Come visit...
The villa consists on the ground floor of living room 23.70 m2, kitchen with dining area 27.30 m2, pantry 2.25 m2, office 13.25 m2 and access to the swimming pool in the rear garden with barbecue.
On the 1st floor we find 4 bedrooms of 13.65 m2, 14.55 m2, 14.15 m2 and 14.10 m2, the latter with dressing room, bathroom 4.15 m2 and a balcony of 1105 m2 m2. There is also a balcony with 10 m2 accessible by two of the bedrooms.
On the lower floor a garage 40.85 m2, a technical area, a service bathroom 1.95 m2 and a hall that gives access to the upper floors.
The villa is equipped with ’TEKA’ appliances or similar (hob, oven, extractor fan, microwave, dishwasher and washing machine), electric shutters, air conditioning, double glazing, armoured door, automatic gates and solar panels with cylinder.
Come visit...
Contact
Semi-Detached 3 Bedrooms Triplex
Famalicão, Nazaré, Distrito de Leiria
In project · 152m²
With Garage
buy
805.000 €
The villa has an approved project, ready to be built, has sea views and is close to the beach, inserted in an urbanization located in Casal Mota, belonging to the Municipality of Nazaré 3kms from the center, a village that goes unnoticed by those who visit the area, but it is precisely this factor that makes it desirable for the privacy it offers to those who live in it with a direct view of the Atlantic Ocean and the proximity of its beach (800m).
The villa consists of 2 floors and a garage, it is also entitled to a space outside the urbanization.
Floor 00 consists of 2 bedrooms with wardrobes and a bathroom to support the two bedrooms, a suite with dressing room and private bathroom, circulation area and terrace with sea view that serves the 2 bedrooms and the suite.
The -1 floor consists of a living room/kitchen with a generous area, a service bathroom with a balcony for a terrace and a garden with sea view.
The Garage has an area of 75.16m2
The houses will be served by a sewage system by a pumping station managed by the Municipal Services of Nazaré.
The villa is delivered turnkey with superior finishes and chosen by the clients within the value assigned by the builder for the materials to be placed.
The villa includes:
-Air conditioning
- Kitchen equipped with - M. Washing machine- M. Dishwasher - Fridge freezer - Hob - Oven - Extractor fan (chimney) - Central vacuum - Solar panel - Exterior arrangements
The price includes: Infinity Pool
Areas and measures:
Floor: - 0: Living room 32.49m2 - Kitchen 28.36m2 - Service bathroom with shower 3.39m2 - Balcony to the outside with a terrace with sea view and garden with area for a swimming pool.
Floor: 1:. It consists of 2 bedrooms with an area of 12.96m2 and closet 3.85m2 / 11.24m2 with wardrobe and a bathroom to support the two bedrooms with an area of 3.53 m2 with shower base, a suite with 12.81m2, closet with 3.90m2 and private bathroom with bathtub with area 6.76m2, circulation area of 7.85m2 and terrace with sea view that serves the 2 bedrooms and the suite.
Floor -1: Garage with 75.16m2
The villa also has an outdoor place for another car.
Come and discover the urbanization and enjoy a paradisiacal place where you will surely want to live.
We present the newest real estate development in the picturesque village of Casal Mota 3 kms from Nazaré Portugal: Urbanization the Grey House
These modern and luxurious villas offer stunning views of the Atlantic Ocean, making them the perfect holiday home or permanent residence for those looking for a beachfront lifestyle.
The development features a variety of two- or three-story villas, all designed with an emphasis on large environments and natural light. The interiors are finished to a high standard, with stylish and contemporary fittings. Each villa also has a private balcony and terrace, perfect for enjoying the sea views.
The Grey House villas aren’t just about the stunning views, they’re also strategically located close to all the necessary amenities, so it’s only a short walk or drive to supermarkets, restaurants, and cafes. The development is also close to several excellent beaches, making it the ideal place to enjoy the Portuguese coast.
The villa consists of 2 floors and a garage, it is also entitled to a space outside the urbanization.
Floor 00 consists of 2 bedrooms with wardrobes and a bathroom to support the two bedrooms, a suite with dressing room and private bathroom, circulation area and terrace with sea view that serves the 2 bedrooms and the suite.
The -1 floor consists of a living room/kitchen with a generous area, a service bathroom with a balcony for a terrace and a garden with sea view.
The Garage has an area of 75.16m2
The houses will be served by a sewage system by a pumping station managed by the Municipal Services of Nazaré.
The villa is delivered turnkey with superior finishes and chosen by the clients within the value assigned by the builder for the materials to be placed.
The villa includes:
-Air conditioning
- Kitchen equipped with - M. Washing machine- M. Dishwasher - Fridge freezer - Hob - Oven - Extractor fan (chimney) - Central vacuum - Solar panel - Exterior arrangements
The price includes: Infinity Pool
Areas and measures:
Floor: - 0: Living room 32.49m2 - Kitchen 28.36m2 - Service bathroom with shower 3.39m2 - Balcony to the outside with a terrace with sea view and garden with area for a swimming pool.
Floor: 1:. It consists of 2 bedrooms with an area of 12.96m2 and closet 3.85m2 / 11.24m2 with wardrobe and a bathroom to support the two bedrooms with an area of 3.53 m2 with shower base, a suite with 12.81m2, closet with 3.90m2 and private bathroom with bathtub with area 6.76m2, circulation area of 7.85m2 and terrace with sea view that serves the 2 bedrooms and the suite.
Floor -1: Garage with 75.16m2
The villa also has an outdoor place for another car.
Come and discover the urbanization and enjoy a paradisiacal place where you will surely want to live.
We present the newest real estate development in the picturesque village of Casal Mota 3 kms from Nazaré Portugal: Urbanization the Grey House
These modern and luxurious villas offer stunning views of the Atlantic Ocean, making them the perfect holiday home or permanent residence for those looking for a beachfront lifestyle.
The development features a variety of two- or three-story villas, all designed with an emphasis on large environments and natural light. The interiors are finished to a high standard, with stylish and contemporary fittings. Each villa also has a private balcony and terrace, perfect for enjoying the sea views.
The Grey House villas aren’t just about the stunning views, they’re also strategically located close to all the necessary amenities, so it’s only a short walk or drive to supermarkets, restaurants, and cafes. The development is also close to several excellent beaches, making it the ideal place to enjoy the Portuguese coast.
Contact
House 3 Bedrooms Duplex
Casal Mota, Famalicão, Nazaré, Distrito de Leiria
In project · 171m²
With Garage
buy
800.000 €
A Moradia tem projeto aprovado, pronta a ser construída, tem vista mar e fica perto da praia, inserida numa urbanização situada no Casal Mota, pertencente ao Concelho da Nazaré a 3kms do centro, povoação que passa despercebida a quem visita a zona, mas é precisamente esse fator que a torna apetecível pela privacidade que oferece a quem habitar nela com vista direta ao oceano Atlântico e á proximidade da sua praia (800m).
A moradia é constituída por 2pisos e um telheiro para uma viatura, também tem direito a um lugar no exterior da urbanização.
O piso 00 é constituído por 2 quartos com roupeiro e uma casa de banho de apoio aos dois quartos, uma suite com closet e casa de banho privativa, zona de circulação e terraço com vista mar que serve os 2 quartos e a suite.
O piso -1 é constituído por Sala/cozinha com área generosa, casa de banho de serviço com sacada para terraço e jardim com vista mar.
As moradias vão ser servidas por um sistema de esgotos por uma estação elevatória gerida pelos serviços Municipalizados da Nazaré.
A moradia é entregue com chave na mão com acabamentos superiores e escolhidos pelos clientes dentro do valor atribuído pelo construtor para os materiais a colocar.
And Moradia inclui:
- Ar condicionado
- Cozinha equipada com - M. Lavar roupa- M. Lavar loiça - Combinado - Placa - Forno - Exaustor (chaminé) - Aspiração central - Painel solar - Arranjos exteriores
Piscina do tipo ’ Infinity Pool ’
Áreas e medidas:
Piso: -1: Sala/cozinha 50.05m2 - Casa de banho de serviço com duche 4.80m2 - Sacada para o exterior com um terraço com 16.75m2 com vista mar e jardim com área para uma piscina.
Piso: 00: é constituído por 2 quartos com roupeiros com áreas de 12.70m2 / 13.75m2 e uma casa de banho de apoio aos dois quartos com a área de 3.20m2 com base de duche, uma suite com 12.12m2, closet com5.65m2 e casa de banho privativa com banheira com área 7.10m2, zona de circulação de 21.70m2 e terraço com área de 16.75m2 com vista mar que serve os 2 quartos e a suite. Um telheiro com 30.50m2 para uma viatura.
A Moradia tem também um lugar exterior para mais uma viatura.
Venha conhecer a urbanização e disfrutar de um lugar paradisíaco onde com certeza vai desejar viver.
Apresentamos o mais novo empreendimento imobiliário na pitoresca aldeia de Casal Mota a 3 kms da Nazaré Portugal: Urbanização the Grey House
Estas moradias modernas e luxuosas oferecem vistas deslumbrantes sobre o Oceano Atlântico, tornando-as na casa de férias ou residência permanente perfeita para quem procura um estilo de vida à beira-mar.
O empreendimento apresenta uma variedade de moradias de dois, ou três pisos, todas projetadas com ênfase em ambientes amplos e luz natural. Os interiores são acabados com um alto padrão, com acessórios elegantes e contemporâneos. Cada moradia também possui uma varanda e terraço privado, perfeito para apreciar a vista para o mar.
As moradias the Grey House não são apenas sobre as vistas deslumbrantes, elas também estão estrategicamente localizadas perto de todas as comodidades necessárias, por isso é apenas uma curta caminhada ou carro para supermercados, restaurantes e cafés. O empreendimento encontra-se também próximo de várias e excelentes praias, tornando-o no local ideal para desfrutar da costa portuguesa.
A moradia é constituída por 2pisos e um telheiro para uma viatura, também tem direito a um lugar no exterior da urbanização.
O piso 00 é constituído por 2 quartos com roupeiro e uma casa de banho de apoio aos dois quartos, uma suite com closet e casa de banho privativa, zona de circulação e terraço com vista mar que serve os 2 quartos e a suite.
O piso -1 é constituído por Sala/cozinha com área generosa, casa de banho de serviço com sacada para terraço e jardim com vista mar.
As moradias vão ser servidas por um sistema de esgotos por uma estação elevatória gerida pelos serviços Municipalizados da Nazaré.
A moradia é entregue com chave na mão com acabamentos superiores e escolhidos pelos clientes dentro do valor atribuído pelo construtor para os materiais a colocar.
And Moradia inclui:
- Ar condicionado
- Cozinha equipada com - M. Lavar roupa- M. Lavar loiça - Combinado - Placa - Forno - Exaustor (chaminé) - Aspiração central - Painel solar - Arranjos exteriores
Piscina do tipo ’ Infinity Pool ’
Áreas e medidas:
Piso: -1: Sala/cozinha 50.05m2 - Casa de banho de serviço com duche 4.80m2 - Sacada para o exterior com um terraço com 16.75m2 com vista mar e jardim com área para uma piscina.
Piso: 00: é constituído por 2 quartos com roupeiros com áreas de 12.70m2 / 13.75m2 e uma casa de banho de apoio aos dois quartos com a área de 3.20m2 com base de duche, uma suite com 12.12m2, closet com5.65m2 e casa de banho privativa com banheira com área 7.10m2, zona de circulação de 21.70m2 e terraço com área de 16.75m2 com vista mar que serve os 2 quartos e a suite. Um telheiro com 30.50m2 para uma viatura.
A Moradia tem também um lugar exterior para mais uma viatura.
Venha conhecer a urbanização e disfrutar de um lugar paradisíaco onde com certeza vai desejar viver.
Apresentamos o mais novo empreendimento imobiliário na pitoresca aldeia de Casal Mota a 3 kms da Nazaré Portugal: Urbanização the Grey House
Estas moradias modernas e luxuosas oferecem vistas deslumbrantes sobre o Oceano Atlântico, tornando-as na casa de férias ou residência permanente perfeita para quem procura um estilo de vida à beira-mar.
O empreendimento apresenta uma variedade de moradias de dois, ou três pisos, todas projetadas com ênfase em ambientes amplos e luz natural. Os interiores são acabados com um alto padrão, com acessórios elegantes e contemporâneos. Cada moradia também possui uma varanda e terraço privado, perfeito para apreciar a vista para o mar.
As moradias the Grey House não são apenas sobre as vistas deslumbrantes, elas também estão estrategicamente localizadas perto de todas as comodidades necessárias, por isso é apenas uma curta caminhada ou carro para supermercados, restaurantes e cafés. O empreendimento encontra-se também próximo de várias e excelentes praias, tornando-o no local ideal para desfrutar da costa portuguesa.
Contact
House Studio
Peniche, Distrito de Leiria
Refurbished · 249m²
View Sea
buy
849.000 €
Seja bem-vindo à sua futura propriedade em Peniche, localizada no coração de Peniche, a poucos passos do pitoresco Porto de Pesca. uma zona de praias excelentes para diversos desportos náuticos e principalmente para a prática de surf.
Este edifício tem uma área bruta de construção total de 249 m2, distribuída por 4 pisos, foi completamente renovado e está agora na fase final de acabamentos e limpeza de obra.
Tem actualmente afectação comercial, porém, sendo um espaço aberto (em open space), permite facilmente reorganizar o espaço, colocar um elevador e ser convertido num surf camp, ou mesmo para uso habitacional, moradia uni-familiar ou 3 apartamentos e uma garagem.
Conta ainda com uma varanda no último piso com vista para o mar.
Esta encantadora cidade costeira é famosa pelas suas praias deslumbrantes, gastronomia rica em peixe fresco e, claro, pela cultura pesqueira autêntica.
Dada a curta distância para Lisboa (102 kms) e de Leiria (86 kms) possibilita conciliar o lazer e o trabalho.
Entre em contacto connosco hoje para explorar todas as possibilidades que esta propriedade tem para lhe oferecer.
Não possui ainda Certificado Energético por estar em fase de acabamentos.
Este edifício tem uma área bruta de construção total de 249 m2, distribuída por 4 pisos, foi completamente renovado e está agora na fase final de acabamentos e limpeza de obra.
Tem actualmente afectação comercial, porém, sendo um espaço aberto (em open space), permite facilmente reorganizar o espaço, colocar um elevador e ser convertido num surf camp, ou mesmo para uso habitacional, moradia uni-familiar ou 3 apartamentos e uma garagem.
Conta ainda com uma varanda no último piso com vista para o mar.
Esta encantadora cidade costeira é famosa pelas suas praias deslumbrantes, gastronomia rica em peixe fresco e, claro, pela cultura pesqueira autêntica.
Dada a curta distância para Lisboa (102 kms) e de Leiria (86 kms) possibilita conciliar o lazer e o trabalho.
Entre em contacto connosco hoje para explorar todas as possibilidades que esta propriedade tem para lhe oferecer.
Não possui ainda Certificado Energético por estar em fase de acabamentos.
Contact
House 5 Bedrooms
Bom Sucesso, Vau, Óbidos, Distrito de Leiria
New · 296m²
With Garage
buy
2.800.000 €
Villa with 5 bedrooms for sale | 296 with 219m2 basement | Private swimming pool and garden | lot of 1327 m2 | Golf Resort seafront - Silver Coast
With a fully equipped kitchen, dining room and living room. Plenty of natural light, overlooking the golf and Atlantic ocean, swimming pool, garden and private parking, and electric gate.
It’s perfect if we can choose the lifestyle we want to live.
Discover a new way of living, perfect for you in this 5-star resort, facing the sea, within walking distance to water, and in perfect harmony with the land and water, the countryside and the beach.
A unique opportunity to purchase luxury properties on the Silver Coast, just 1 hour from Lisbon airport.
If you like nature, beach, golf and privacy, you will surely fall in love with this resort which is ideal for having a happy family in a safe environment.
More than your residence, it is the choice of a new lifestyle. All properties have been developed with a design to ensure harmony with the environment and the unique landscape of the region.
Choose the best residential option for you and live with a relaxing atmosphere, in discreet luxury:
Villas with areas between 145 m2 and 390 m2, with lots up to 3300 m2, and views Ocean, Lagoon, Golf and Pine Forest.
TWIN VILLAS | 3 bedrooms with private garden, swimming pool and private parking.
TOWNHOUSES | 3 suites, stunning sea views and just a 5-minute walk from the beach.
APARTMENTS | three bedrooms en suite, living and dining room and fully equipped kitchen.
LOTS | Build your dream home in harmony with nature.
The privileged location, services and amenities of a 5-star resort and one of the best golf courses in Portugal, with its 18 holes by the sea create an exclusive experience that you will want to be part of.
24-hour concierge, Golf course and gym, Business service, Restaurant Bar, laundry services. Planned soon commercial and health areas.
The opportunity to own a twin villa is limited. There is currently a reduced number of plots left.
Location.
North of Lisbon on the Silver Coast. Óbidos - Vau. Ouriço Beach. 1 hour from Lisbon and the airport.
At West Cliffs Resor you can discover the region by land, with long walks, bike rides and mini-tours, or dive into the Atlantic Ocean, surf, sail or canoe. It’s your choice.
With a fully equipped kitchen, dining room and living room. Plenty of natural light, overlooking the golf and Atlantic ocean, swimming pool, garden and private parking, and electric gate.
It’s perfect if we can choose the lifestyle we want to live.
Discover a new way of living, perfect for you in this 5-star resort, facing the sea, within walking distance to water, and in perfect harmony with the land and water, the countryside and the beach.
A unique opportunity to purchase luxury properties on the Silver Coast, just 1 hour from Lisbon airport.
If you like nature, beach, golf and privacy, you will surely fall in love with this resort which is ideal for having a happy family in a safe environment.
More than your residence, it is the choice of a new lifestyle. All properties have been developed with a design to ensure harmony with the environment and the unique landscape of the region.
Choose the best residential option for you and live with a relaxing atmosphere, in discreet luxury:
Villas with areas between 145 m2 and 390 m2, with lots up to 3300 m2, and views Ocean, Lagoon, Golf and Pine Forest.
TWIN VILLAS | 3 bedrooms with private garden, swimming pool and private parking.
TOWNHOUSES | 3 suites, stunning sea views and just a 5-minute walk from the beach.
APARTMENTS | three bedrooms en suite, living and dining room and fully equipped kitchen.
LOTS | Build your dream home in harmony with nature.
The privileged location, services and amenities of a 5-star resort and one of the best golf courses in Portugal, with its 18 holes by the sea create an exclusive experience that you will want to be part of.
24-hour concierge, Golf course and gym, Business service, Restaurant Bar, laundry services. Planned soon commercial and health areas.
The opportunity to own a twin villa is limited. There is currently a reduced number of plots left.
Location.
North of Lisbon on the Silver Coast. Óbidos - Vau. Ouriço Beach. 1 hour from Lisbon and the airport.
At West Cliffs Resor you can discover the region by land, with long walks, bike rides and mini-tours, or dive into the Atlantic Ocean, surf, sail or canoe. It’s your choice.
Contact
House 3 Bedrooms Duplex
Lagoa de Óbidos, Vau, Distrito de Leiria
New · 150m²
With Swimming Pool
buy
695.000 €
Duplex townhouses with three bedrooms en suite on the 1st floor, living and dining room and fully equipped kitchen on the ground floor. Inserted in a five-star resort where the natural landscape and the architectural integration with the surroundings are preserved, these apartments offer stunning views over the Óbidos Lagoon and the Atlantic Ocean. All apartments have access to the condominium pool.
The walls in stained stucco paint, floors and doors with the appearance of raw wood, give shape to the interior decoration that is intended to be organic and sophisticated, with soft and neutral colors, so that the tranquility and harmony with the nature of the area is a characteristic experienced. since the first moment.
The result is a relaxing atmosphere, underlined by understated luxury.
The walls in stained stucco paint, floors and doors with the appearance of raw wood, give shape to the interior decoration that is intended to be organic and sophisticated, with soft and neutral colors, so that the tranquility and harmony with the nature of the area is a characteristic experienced. since the first moment.
The result is a relaxing atmosphere, underlined by understated luxury.
Contact
House 5 Bedrooms
Nossa Senhora do Pópulo, Coto e São Gregório, Caldas da Rainha, Distrito de Leiria
Used · 270m²
With Garage
buy
659.000 €
5 bedroom villa with pool, garage and garden in Caldas da Rainha (Santa Rita), with a total area of 3.478m2.
Composed of 4 Bedrooms (all with Wardrobes and 1 Suite with Closet and Private Bathroom), Office / Bedroom, Living and Dining Room (with pellet stove), Kitchen (with Dining area and Pantry), Clothes Treatment Area, Sink, Social Bathroom, Hall, Hallway, Games Room / Multipurpose (with AC and stove), Covered Terrace (closed with glass tile), Terrace / Porch covered, Garage and Shed (4 cars), Kennel and barbecue area outside.
Still outside, we find the Swimming Pool, Garden (with several fruit trees), Backyard and automatic access gate.
With photovoltaic panels for energy production and heating of hot water (capacity 350l).
With a privileged location next to the spa town of Caldas da Rainha (1.5km from Praça da Fruta).
It has a panoramic view over the city and also from Berlengas to the Bay of São Martinho do Porto.
Excellent access by the A8 motorway, Lisbon Airport is about 1h away.
Schedule your visit with us now, Riomagic!
Composed of 4 Bedrooms (all with Wardrobes and 1 Suite with Closet and Private Bathroom), Office / Bedroom, Living and Dining Room (with pellet stove), Kitchen (with Dining area and Pantry), Clothes Treatment Area, Sink, Social Bathroom, Hall, Hallway, Games Room / Multipurpose (with AC and stove), Covered Terrace (closed with glass tile), Terrace / Porch covered, Garage and Shed (4 cars), Kennel and barbecue area outside.
Still outside, we find the Swimming Pool, Garden (with several fruit trees), Backyard and automatic access gate.
With photovoltaic panels for energy production and heating of hot water (capacity 350l).
With a privileged location next to the spa town of Caldas da Rainha (1.5km from Praça da Fruta).
It has a panoramic view over the city and also from Berlengas to the Bay of São Martinho do Porto.
Excellent access by the A8 motorway, Lisbon Airport is about 1h away.
Schedule your visit with us now, Riomagic!
Contact
House 4 Bedrooms Triplex
Praia D'El Rey, Amoreira, Óbidos, Distrito de Leiria
Used · 223m²
View Sea
buy
995.000 €
Com uma localização privilegiada com vista mar. Imóvel de rés do chão com logradouro e piscina. Moradia T3 composta por:
Rés do chão:
- Hall de entrada
- Sala com lareira e com vista para a piscina
- Cozinha totalmente equipada com placa, forno, exaustor, microondas, frigorífico americano, com porta de acesso ao logradouro e piscina
- 2 suites com roupeiro, com casa de banho com poliban, sendo uma com luz natural
1º Andar:
- Suite com roupeiro, casa de banho com poliban e acesso a terraço privativo com vista golf e mar
- Suite com roupeiro casa de banho com poliban e luz natural
Cave ampla:
- Casa de banho de serviço
- Lavandaria
- Arrecadação
- Garagem com portão automático
Rés do chão:
- Hall de entrada
- Sala com lareira e com vista para a piscina
- Cozinha totalmente equipada com placa, forno, exaustor, microondas, frigorífico americano, com porta de acesso ao logradouro e piscina
- 2 suites com roupeiro, com casa de banho com poliban, sendo uma com luz natural
1º Andar:
- Suite com roupeiro, casa de banho com poliban e acesso a terraço privativo com vista golf e mar
- Suite com roupeiro casa de banho com poliban e luz natural
Cave ampla:
- Casa de banho de serviço
- Lavandaria
- Arrecadação
- Garagem com portão automático
Contact
House 3 Bedrooms Duplex
Lagoa de Óbidos, Nadadouro, Caldas da Rainha, Distrito de Leiria
New · 77m²
With Garage
buy
530.000 €
Uma encantadora moradia T2+1 que oferece conforto num cenário deslumbrante, numa zona desejável nas colinas com vista para a Lagoa de Óbidos. Inserida num lote com 245 m².
Composta por rés-do-chão, onde temos acesso a uma ampla e luminosa sala de estar e jantar com acesso aos terraços, uma cozinha totalmente equipada, um quarto com roupeiro embutido, uma casa de banho e uma suite totalmente independente, espaçosa e confortável, com roupeiro embutido.
A escadaria no terraço leva ao andar de cima, onde existe um quarto extra com roupeiros embutidos, com acesso a um terraço de grandes dimensões com vista deslumbrante para a Lagoa de Óbidos e praias do Oceano Atlântico.
No exterior existe uma zona com jardim, parque de estacionamento privado, acesso de garagem para 2 carros e uma zona de lavandaria. Toda a envolvência tem árvores que criam um ambiente sereno e muito privado.
Localizada numa zona exclusiva e sossegada que proporciona privacidade e tranquilidade. A uma curta distância da vila da Foz do Arelho, onde encontrará restaurantes, supermercados, pequeno comércio e o enorme areal da praia. A principal cidade de Caldas da Rainha fica a cerca de 7 minutos de carro bem como o acesso à autoestrada A8.
Descubra a Pérola da Lagoa e prepare-se para uma experiência inigualável.
Para visitar, contacte AM, a sua Imobiliária! Carlos Neves: + (telefone)
Composta por rés-do-chão, onde temos acesso a uma ampla e luminosa sala de estar e jantar com acesso aos terraços, uma cozinha totalmente equipada, um quarto com roupeiro embutido, uma casa de banho e uma suite totalmente independente, espaçosa e confortável, com roupeiro embutido.
A escadaria no terraço leva ao andar de cima, onde existe um quarto extra com roupeiros embutidos, com acesso a um terraço de grandes dimensões com vista deslumbrante para a Lagoa de Óbidos e praias do Oceano Atlântico.
No exterior existe uma zona com jardim, parque de estacionamento privado, acesso de garagem para 2 carros e uma zona de lavandaria. Toda a envolvência tem árvores que criam um ambiente sereno e muito privado.
Localizada numa zona exclusiva e sossegada que proporciona privacidade e tranquilidade. A uma curta distância da vila da Foz do Arelho, onde encontrará restaurantes, supermercados, pequeno comércio e o enorme areal da praia. A principal cidade de Caldas da Rainha fica a cerca de 7 minutos de carro bem como o acesso à autoestrada A8.
Descubra a Pérola da Lagoa e prepare-se para uma experiência inigualável.
Para visitar, contacte AM, a sua Imobiliária! Carlos Neves: + (telefone)
Contact
Detached House 2 Bedrooms Duplex
São Miguel do Rio Torto, São Miguel do Rio Torto e Rossio Ao Sul do Tejo, Abrantes, Distrito de Santarém
For refurbishment · 410m²
View Sea
buy
600.000 €
Urban building that consists of basement with 5 divisions and toilets, suitable for hotel establishment; a storage room, with 3 rooms, kitchen and bathroom; ground floor with 4 divisions and toilets for men and ladies, suitable for establishment of coffee, brewery and restaurant and patio and shooting range.
It is the former Abrantes Shooting Club consisting of a building with 820 m2 (in need of refurbishment) inserted in a plot of land with 20,000 m2 situated on a plateau in Abrantes with a truly spectacular view over the city of Abrantes and the Tagus River.
The building can be adapted to any activity, in particular for the installation of hotel establishments, inn, rural tourism, catering, etc.
In time served as several festivities zone (weddings, christenings, disco, pigeon shooting and shooting dishes, etc.).
It should be noted that Abrantes is just over half an hour from portugal’s main religious center (Fatima), which is very important for hotel and tourist exploration.
In Abrantes are installed several multinationals that to train or house their employees have to go to Leiria because Abrantes has a shortage of quality hotels.
This is an investment with several options of monetization, talk to us we are happy to help achieve this new goal!
Book your visit now!
It is the former Abrantes Shooting Club consisting of a building with 820 m2 (in need of refurbishment) inserted in a plot of land with 20,000 m2 situated on a plateau in Abrantes with a truly spectacular view over the city of Abrantes and the Tagus River.
The building can be adapted to any activity, in particular for the installation of hotel establishments, inn, rural tourism, catering, etc.
In time served as several festivities zone (weddings, christenings, disco, pigeon shooting and shooting dishes, etc.).
It should be noted that Abrantes is just over half an hour from portugal’s main religious center (Fatima), which is very important for hotel and tourist exploration.
In Abrantes are installed several multinationals that to train or house their employees have to go to Leiria because Abrantes has a shortage of quality hotels.
This is an investment with several options of monetization, talk to us we are happy to help achieve this new goal!
Book your visit now!
Contact
House 4 Bedrooms
Sítio, Nazaré, Distrito de Leiria
Used · 233m²
With Swimming Pool
buy
1.050.000 €
Welcome to your dream 4-bedroom villa, surrounded by contemporary design, set in the stunning setting of Sítio da Nazaré.
Located in a quiet residential area and within walking distance of all amenities (restaurants, cafes, market), this house provides a truly unique living experience.
Furthermore, the elevator, just a few minutes’ walk away, makes access between the beach and the Sítio incredibly easy.
And for those who love surfing, the famous Praia do Norte is just 1 km away.
This charming villa is spread over three floors, including the ground floor, 1st floor and a magnificent rooftop terrace, offering stunning views of Praia do Norte.
Upon entering the house, you will be greeted by an impressive outdoor plot, complemented by a pergola for parking your vehicle.
The outdoor area also features a heated pool with a cover, equipped with a heat pump and a outdoor shower, perfect for relaxing, along with a convenient guest bathroom which is accessed from the outside for fun times around the pool.
At the same level as the ground floor, upon entering you will find a leisure area/living room, a storage area that can easily be adapted to a garage, a laundry area equipped with Miele and 3 bedrooms, including an elegant suite.
There is also a common bathroom on this floor, ensuring comfort and practicality for all residents.
On the first floor, enjoy a fabulous sea view and a large open-concept living room joins the kitchen equipped with Miele appliances, providing an inviting environment for socializing and entertaining. An adjacent terrace provides the ideal setting for al fresco dining.
This floor also offers a bedroom/suite with closet, an additional bathroom and an office, ideal for those who need a quiet space to work from home.
At the top, the rooftop terrace offers a haven of serenity, where you can enjoy moments of leisure with stunning views of the sea. This space is perfect for admiring the spectacular sunsets while enjoying a delicious meal.
Additional features, such as the air conditioning system, electric shutters and solar panels with cylinder and underfloor heating with heat pump, guarantee comfort and energy efficiency integrated sound system is available on each floor and central vacuum cleaner.
This, without a doubt, is your dream home in Nazaré, where every detail has been carefully designed to offer the highest standard of living and comfort.
Schedule your visit now!
Surroundings and points of interest:
Lisbon (airport) - 118 kms
São Martinho do Porto - 15kms
Alcobaça - 16kms
Óbidos - 41 km
Located in a quiet residential area and within walking distance of all amenities (restaurants, cafes, market), this house provides a truly unique living experience.
Furthermore, the elevator, just a few minutes’ walk away, makes access between the beach and the Sítio incredibly easy.
And for those who love surfing, the famous Praia do Norte is just 1 km away.
This charming villa is spread over three floors, including the ground floor, 1st floor and a magnificent rooftop terrace, offering stunning views of Praia do Norte.
Upon entering the house, you will be greeted by an impressive outdoor plot, complemented by a pergola for parking your vehicle.
The outdoor area also features a heated pool with a cover, equipped with a heat pump and a outdoor shower, perfect for relaxing, along with a convenient guest bathroom which is accessed from the outside for fun times around the pool.
At the same level as the ground floor, upon entering you will find a leisure area/living room, a storage area that can easily be adapted to a garage, a laundry area equipped with Miele and 3 bedrooms, including an elegant suite.
There is also a common bathroom on this floor, ensuring comfort and practicality for all residents.
On the first floor, enjoy a fabulous sea view and a large open-concept living room joins the kitchen equipped with Miele appliances, providing an inviting environment for socializing and entertaining. An adjacent terrace provides the ideal setting for al fresco dining.
This floor also offers a bedroom/suite with closet, an additional bathroom and an office, ideal for those who need a quiet space to work from home.
At the top, the rooftop terrace offers a haven of serenity, where you can enjoy moments of leisure with stunning views of the sea. This space is perfect for admiring the spectacular sunsets while enjoying a delicious meal.
Additional features, such as the air conditioning system, electric shutters and solar panels with cylinder and underfloor heating with heat pump, guarantee comfort and energy efficiency integrated sound system is available on each floor and central vacuum cleaner.
This, without a doubt, is your dream home in Nazaré, where every detail has been carefully designed to offer the highest standard of living and comfort.
Schedule your visit now!
Surroundings and points of interest:
Lisbon (airport) - 118 kms
São Martinho do Porto - 15kms
Alcobaça - 16kms
Óbidos - 41 km
Contact
House 5 Bedrooms Duplex
Pedra do Ouro, Pataias e Martingança, Alcobaça, Distrito de Leiria
Remodelled · 383m²
With Garage
buy
1.870.000 €
Fantastic 5 bedroom villa (3 suites and 2 bedrooms), with stunning views of the sea, in front of the beach, on Pedra do Ouro beach, on the Silver Coast, less than 20 km from Nazaré (20 minutes), 25 km from Leiria (30 minutes) and 137 km from Lisbon (1h 30m), very beautiful and quiet area, with excellent access by motorway.
The villa has 2 floors consisting of:
- On the 0th floor there is a lounge with a fireplace with a seating area and a dining area, a semi-open kitchen, fully equipped, 2 suites, 1 garage, with a laundry room.
The lounge, kitchen and 1 suite have a direct view of a large terrace with a deck, with a salt pool, jacuzzi, barbecue, bathroom and shower and a garden with a gate to access the beach, all with a panoramic view of The ocean;
- the upper floor has 1 large suite with a bathroom with hydromassage bath and Italian shower, with access to a balcony and terrace overlooking the garden and the sea, 2 bedrooms with a bathroom, one of them also with access to the balcony and sea view.
The house has an area of 383 m2 and the land has 1260 m2, with high walls and 2 electric gates, with remote control and video surveillance.
Inside it has high quality coatings, materials and equipment, reversible air conditioning, fireplace, double glazing with thermal break and electric shutters.
Come and see this beautiful and exciting villa on a beach and an excellent region for living and leisure!
The villa has 2 floors consisting of:
- On the 0th floor there is a lounge with a fireplace with a seating area and a dining area, a semi-open kitchen, fully equipped, 2 suites, 1 garage, with a laundry room.
The lounge, kitchen and 1 suite have a direct view of a large terrace with a deck, with a salt pool, jacuzzi, barbecue, bathroom and shower and a garden with a gate to access the beach, all with a panoramic view of The ocean;
- the upper floor has 1 large suite with a bathroom with hydromassage bath and Italian shower, with access to a balcony and terrace overlooking the garden and the sea, 2 bedrooms with a bathroom, one of them also with access to the balcony and sea view.
The house has an area of 383 m2 and the land has 1260 m2, with high walls and 2 electric gates, with remote control and video surveillance.
Inside it has high quality coatings, materials and equipment, reversible air conditioning, fireplace, double glazing with thermal break and electric shutters.
Come and see this beautiful and exciting villa on a beach and an excellent region for living and leisure!
Contact
House 3 Bedrooms
Casal do Aguiar, Alfeizerão, Alcobaça, Distrito de Leiria
Under construction · 154m²
With Garage
buy
591.000 €
This is an exclusive 3 bedroom villa with garage and a breathtaking view over the Bay of St. Martin.
The master suite is simply extraordinary, with a breathtaking panoramic view.
. The finishes are of high quality and the rooms are spacious and well-lit, providing comfort and exclusivity. The dining and living room has an amazing view over the bay and is perfect for moments of conviviality with family and friends
. The house has beautiful terraces that provide a warm and inviting environment to the residents with Bay view and green spaces.
The modern and elegant infinity pool is perfect for those who wish to relax and enjoy a luxurious lifestyle.
In addition, the villa is delivered with turnkey and includes a ready-made garden, which makes life for the residents even easier and more comfortable.
This is a unique opportunity for those seeking an exclusive life in one of the most beautiful areas of the country.
The detached house consists of:
Living and dining room 60.70 m2
Kitchen 15,60 m2
Laundry 5 m2
Bedroom 1 13.80 m2
Bedroom 2 13.80 m2
Suite 23.60 m2
pool 13 X3 meters
Terraces 72,30 m2
The master suite is simply extraordinary, with a breathtaking panoramic view.
. The finishes are of high quality and the rooms are spacious and well-lit, providing comfort and exclusivity. The dining and living room has an amazing view over the bay and is perfect for moments of conviviality with family and friends
. The house has beautiful terraces that provide a warm and inviting environment to the residents with Bay view and green spaces.
The modern and elegant infinity pool is perfect for those who wish to relax and enjoy a luxurious lifestyle.
In addition, the villa is delivered with turnkey and includes a ready-made garden, which makes life for the residents even easier and more comfortable.
This is a unique opportunity for those seeking an exclusive life in one of the most beautiful areas of the country.
The detached house consists of:
Living and dining room 60.70 m2
Kitchen 15,60 m2
Laundry 5 m2
Bedroom 1 13.80 m2
Bedroom 2 13.80 m2
Suite 23.60 m2
pool 13 X3 meters
Terraces 72,30 m2
Contact
House 3 Bedrooms Duplex
Cadarroeira, Alfeizerão, Alcobaça, Distrito de Leiria
New · 232m²
With Garage
rent
1.950 €
BAIXA DE PREÇO!
PINK DAYS 4U - até 30.11.2024
Antes - 2250€
Agora - 1950€
Deslumbrante e charmoso lar com vista sobre a eletrizante Baía de São Martinho do Porto, composta por três quartos e três casas de banho, um deles com suite, com roupeiros embutidos, vários arrumos, formidável sala/cozinha em OpenSpace, mastodôntica garagem fechada com portão automatizado, diversas varandas e um extraordinário terraço com vistas invulgares e encantadoras...
Esta fenomenal moradia, possui igualmente,
- Ar Condicionado, com funcionamento quente, frio e desumidificador.
- Bomba de calor Midea de 280Lts.
- Caixilharia em PVC de vidro duplo eficientes de elevado isolamento acústico com máximo conforto térmico e sistema de oscilobatente.
- Estores elétricos.
- Tetos falsos com iluminação embutida.
- Espelhos com iluminação led.
- Bancadas equipadas com pedra granito preto.
- Cozinha equipada com exaustor TEKA.
( Restantes eletrodomésticos da cozinha poderão ser oferta com o cpcv ou aquisição até 31 de Maio 2024 )
- Lavandaria, zona de máquinas lavar e de secagem de roupa.
- Portões automatizados.
- Iluminação exterior.
- Moradia revista com isolamento térmico e eficaz através de sistema de capoto com 6cm.
Numa localização privilegiada, situada numa rua sossegada, proporciona tranquilidade, estando ao mesmo tempo próximo a pontos-chave da vila de Alfeizerão e Zona Oeste. Nesta incrível moradia, tem a oportunidade de ter uma vista sóbria sobre a baía de São Martinho do Porto, extensa vista sobre o Campo, e a oportunidade de desfrutar por completo de uma nova construção.
Alfeizerão é uma vila histórica portuguesa e pertence à freguesia do município de Alcobaça. Os seus bons acessos e a proximidade a outros centros populacionais e a zonas de lazer, praias, serra, e campo, permitem uma vida ativa e dinâmica, com as virtudes de um meio tranquilo e hospitaleiro.
A vila é muito conhecida pelo seu famoso Pão-de-Ló.
Não perca esta oportunidade, agenda a sua visita já hoje!
SMILES 4U
O SEU SORRISO MORA AQUI !!
Stunning and charming home overlooking the electrifying Bay of São Martinho do Porto, consisting of three bedrooms and three bathrooms, one of them en suite, with built-in wardrobes, several storage areas, a formidable living room/kitchen in OpenSpace, a massive closed garage with gate automated, several balconies and an extraordinary terrace with unusual and charming views...
In this phenomenal house, it also has,
- Air conditioning, with hot, cold and dehumidifier operation.
- 280L Midea heat pump.
- Double-sided PVC frames with high acoustic insulation efficiency with maximum thermal comfort and oscillating system.
- Electric blinds.
- False ceilings with built-in lighting.
- Mirrors with LED lighting.
- Countertops equipped with black granite stone.
- Kitchen equipped with TEKA extractor fan.
(Remaining kitchen appliances offer with cpcv or purchase until May 31, 2024)
- Laundry, washing machine and clothes drying area.
- Automated gates.
- Exterior lighting.
- Revised house with effective thermal insulation using a 6cm hood system.
In a privileged location, located on a quiet street, they provide tranquility, while being close to key points of the village of Alfeizerão and Zona Oeste, in this incredible villa, you have the opportunity to have a sober view over the bay of São Martinho do Porto, extensive countryside view, and fully enjoy the new construction.
Alfeizerão is a historic Portuguese village and parish in the municipality of Alcobaça. Its good access and proximity to other population centers and leisure areas, beaches, mountains, and countryside, allow for an active and dynamic life with the virtues of a peaceful and hospitable environment.
The village is well known for its famous Pão-de-Ló.
Don’t miss this opportunity, schedule your visit today!
SMILES 4U
YOUR SMILE LIVES HERE!!
PINK DAYS 4U - até 30.11.2024
Antes - 2250€
Agora - 1950€
Deslumbrante e charmoso lar com vista sobre a eletrizante Baía de São Martinho do Porto, composta por três quartos e três casas de banho, um deles com suite, com roupeiros embutidos, vários arrumos, formidável sala/cozinha em OpenSpace, mastodôntica garagem fechada com portão automatizado, diversas varandas e um extraordinário terraço com vistas invulgares e encantadoras...
Esta fenomenal moradia, possui igualmente,
- Ar Condicionado, com funcionamento quente, frio e desumidificador.
- Bomba de calor Midea de 280Lts.
- Caixilharia em PVC de vidro duplo eficientes de elevado isolamento acústico com máximo conforto térmico e sistema de oscilobatente.
- Estores elétricos.
- Tetos falsos com iluminação embutida.
- Espelhos com iluminação led.
- Bancadas equipadas com pedra granito preto.
- Cozinha equipada com exaustor TEKA.
( Restantes eletrodomésticos da cozinha poderão ser oferta com o cpcv ou aquisição até 31 de Maio 2024 )
- Lavandaria, zona de máquinas lavar e de secagem de roupa.
- Portões automatizados.
- Iluminação exterior.
- Moradia revista com isolamento térmico e eficaz através de sistema de capoto com 6cm.
Numa localização privilegiada, situada numa rua sossegada, proporciona tranquilidade, estando ao mesmo tempo próximo a pontos-chave da vila de Alfeizerão e Zona Oeste. Nesta incrível moradia, tem a oportunidade de ter uma vista sóbria sobre a baía de São Martinho do Porto, extensa vista sobre o Campo, e a oportunidade de desfrutar por completo de uma nova construção.
Alfeizerão é uma vila histórica portuguesa e pertence à freguesia do município de Alcobaça. Os seus bons acessos e a proximidade a outros centros populacionais e a zonas de lazer, praias, serra, e campo, permitem uma vida ativa e dinâmica, com as virtudes de um meio tranquilo e hospitaleiro.
A vila é muito conhecida pelo seu famoso Pão-de-Ló.
Não perca esta oportunidade, agenda a sua visita já hoje!
SMILES 4U
O SEU SORRISO MORA AQUI !!
Stunning and charming home overlooking the electrifying Bay of São Martinho do Porto, consisting of three bedrooms and three bathrooms, one of them en suite, with built-in wardrobes, several storage areas, a formidable living room/kitchen in OpenSpace, a massive closed garage with gate automated, several balconies and an extraordinary terrace with unusual and charming views...
In this phenomenal house, it also has,
- Air conditioning, with hot, cold and dehumidifier operation.
- 280L Midea heat pump.
- Double-sided PVC frames with high acoustic insulation efficiency with maximum thermal comfort and oscillating system.
- Electric blinds.
- False ceilings with built-in lighting.
- Mirrors with LED lighting.
- Countertops equipped with black granite stone.
- Kitchen equipped with TEKA extractor fan.
(Remaining kitchen appliances offer with cpcv or purchase until May 31, 2024)
- Laundry, washing machine and clothes drying area.
- Automated gates.
- Exterior lighting.
- Revised house with effective thermal insulation using a 6cm hood system.
In a privileged location, located on a quiet street, they provide tranquility, while being close to key points of the village of Alfeizerão and Zona Oeste, in this incredible villa, you have the opportunity to have a sober view over the bay of São Martinho do Porto, extensive countryside view, and fully enjoy the new construction.
Alfeizerão is a historic Portuguese village and parish in the municipality of Alcobaça. Its good access and proximity to other population centers and leisure areas, beaches, mountains, and countryside, allow for an active and dynamic life with the virtues of a peaceful and hospitable environment.
The village is well known for its famous Pão-de-Ló.
Don’t miss this opportunity, schedule your visit today!
SMILES 4U
YOUR SMILE LIVES HERE!!
Contact
House 4 Bedrooms Duplex
Tornada e Salir do Porto, Caldas da Rainha, Distrito de Leiria
Used · 213m²
View Sea
buy
540.000 €
Type T4 house, with traditional architecture, located just a few meters from Salir Do Porto Beach, offering excellent conditions for those looking for a good location and tranquility.
It is located on a plot of 545 M2 with plenty of privacy, with the house measuring 248 M2.
The house is located on the ground floor and first floor with excellent solar orientation, with a garage with access to the interior of the property.
The property, dated 2016, features traditional architecture on the exterior and a modern interior with large rooms, equipped with windows and shutters with double-glazed aluminum frames in all rooms, central heating in all rooms with boiler, electric gates, video intercom, false ceilings and the possibility of installing a swimming pool.
On the ground floor we find:
- A spacious entrance hall,
- A bedroom,
- A bathroom with shower,
- A living room,
- An equipped kitchen with space for a dining room and access to the outside,
- A garage for two cars with access to the interior of the property.
On the first floor we continue with:
- A hall of bedrooms with two built-in wardrobes,
- A storage room with window,
- A suite with a balcony with sea views, built-in wardrobes and a bathroom with window and shower,
- Two bedrooms with built-in wardrobes, one with sea views,
- A bathroom with bathtub and window.
Salir Do Porto is a parish in Caldas Da Rainha located on the bed of São Martinho Do Porto Bay in the prestigious Costa de Prata region, in the center-west of Portugal, with easy access to any point in the country.
It is located 7 km from the A8 motorway, 9 km from Praia da Foz do Arelho, 14 km from Caldas da Rainha, 18 km from Nazaré, and approximately 100 km from Lisbon Airport.
Book your visit.
It is located on a plot of 545 M2 with plenty of privacy, with the house measuring 248 M2.
The house is located on the ground floor and first floor with excellent solar orientation, with a garage with access to the interior of the property.
The property, dated 2016, features traditional architecture on the exterior and a modern interior with large rooms, equipped with windows and shutters with double-glazed aluminum frames in all rooms, central heating in all rooms with boiler, electric gates, video intercom, false ceilings and the possibility of installing a swimming pool.
On the ground floor we find:
- A spacious entrance hall,
- A bedroom,
- A bathroom with shower,
- A living room,
- An equipped kitchen with space for a dining room and access to the outside,
- A garage for two cars with access to the interior of the property.
On the first floor we continue with:
- A hall of bedrooms with two built-in wardrobes,
- A storage room with window,
- A suite with a balcony with sea views, built-in wardrobes and a bathroom with window and shower,
- Two bedrooms with built-in wardrobes, one with sea views,
- A bathroom with bathtub and window.
Salir Do Porto is a parish in Caldas Da Rainha located on the bed of São Martinho Do Porto Bay in the prestigious Costa de Prata region, in the center-west of Portugal, with easy access to any point in the country.
It is located 7 km from the A8 motorway, 9 km from Praia da Foz do Arelho, 14 km from Caldas da Rainha, 18 km from Nazaré, and approximately 100 km from Lisbon Airport.
Book your visit.
Contact
House 6 Bedrooms Duplex
São Martinho do Porto, Alcobaça, Distrito de Leiria
New · 264m²
With Garage
buy
640.000 €
Esta belíssima moradia encontra-se em fase final de construção.
De estilo contemporâneo, foi estrategicamente pensada para proporcionar funcionalidade e o máximo de conforto.
Janelas em alumínio com corte térmico, vidros duplos e estores em alumínio elétricos.
Portão de garagem com motor incluído
Portão de correr na entrada com motor e videoporteiro
Com áreas generosas é distribuída da seguinte forma.
Piso 01
Quarto (17,65m2)
Quarto (11,25m2)
Escritório (14,00m2)
Circulação (22,80m2)
Instalação sanitária (6,40m2)
Garagem (51,70m2)
Arrumos (6,40m2)
Zona técnica (16,50m2)
Piso 00
Sala/Cozinha (49,70m2)
Quarto (16,40m2)
Quarto (12,60m2)
Quarto (19,30m2)
Instalação sanitária (7,20m2)
Instalação sanitária (4,10m2)
Circulação (4,90m2)
Closet (3,80m2)
Varanda (6,45m2)
Alpendre (14,50m2)
Com piscina acresce ao valor 25000€ mais iva.
Está localizada numa zona tranquila onde a paisagem se complementa entre o verde dos campos e o mar.
A poucos minutos tem praias fantásticas.
Baia de São Martinho do Porto: 4Km
Praia dos Salgados: 3,4Km
Praia da Nazaré: 8Km
Alcobaça: 18Km
Caldas da Rainha: 24KM
Lagoa de Óbidos/ Praia da Foz do Arelho: 19Km
Lisboa: 110Km
Esta casa ainda pode ser sua , marque uma visita.
De estilo contemporâneo, foi estrategicamente pensada para proporcionar funcionalidade e o máximo de conforto.
Janelas em alumínio com corte térmico, vidros duplos e estores em alumínio elétricos.
Portão de garagem com motor incluído
Portão de correr na entrada com motor e videoporteiro
Com áreas generosas é distribuída da seguinte forma.
Piso 01
Quarto (17,65m2)
Quarto (11,25m2)
Escritório (14,00m2)
Circulação (22,80m2)
Instalação sanitária (6,40m2)
Garagem (51,70m2)
Arrumos (6,40m2)
Zona técnica (16,50m2)
Piso 00
Sala/Cozinha (49,70m2)
Quarto (16,40m2)
Quarto (12,60m2)
Quarto (19,30m2)
Instalação sanitária (7,20m2)
Instalação sanitária (4,10m2)
Circulação (4,90m2)
Closet (3,80m2)
Varanda (6,45m2)
Alpendre (14,50m2)
Com piscina acresce ao valor 25000€ mais iva.
Está localizada numa zona tranquila onde a paisagem se complementa entre o verde dos campos e o mar.
A poucos minutos tem praias fantásticas.
Baia de São Martinho do Porto: 4Km
Praia dos Salgados: 3,4Km
Praia da Nazaré: 8Km
Alcobaça: 18Km
Caldas da Rainha: 24KM
Lagoa de Óbidos/ Praia da Foz do Arelho: 19Km
Lisboa: 110Km
Esta casa ainda pode ser sua , marque uma visita.
Contact
Detached House 3 Bedrooms Duplex
Casal do Aguiar, Alfeizerão, Alcobaça, Distrito de Leiria
Under construction · 257m²
With Garage
buy
585.000 €
Excellent villa V3 located in Alfeizerão very close to São Martinho do Porto.
Set of three independent villas under construction with completion scheduled for the last quarter of 2023.
With very generous areas, this villa consists of three suites, a large living room with an integrated kitchen, a guest bathroom, large terraces, a balcony, a closed garage, a basement with a bathroom, and space for a gym and cinema room. Unobscured view of the sea of São Martinho do Porto.
Outside we can find a garden, swimming pool, and barbecue.
We highlight some finishes and equipment:
- Air conditioning
- False ceilings with built-in LED lighting
- Calacatta Golden porcelain floor
- Wardrobes
- Fully equipped kitchen BOSCH
- Aluminium windows with CW and AJI system, Double glazing 6 Planitherm 4S/Guardian sun
- Termicoproetics overcoat and thermal block
- Solar Panels
- Automatic gate
- Color video intercom system
- Garage with charging station for electric vehicles
Come and see the house that can be your refuge or your permanent dwelling!
Set of three independent villas under construction with completion scheduled for the last quarter of 2023.
With very generous areas, this villa consists of three suites, a large living room with an integrated kitchen, a guest bathroom, large terraces, a balcony, a closed garage, a basement with a bathroom, and space for a gym and cinema room. Unobscured view of the sea of São Martinho do Porto.
Outside we can find a garden, swimming pool, and barbecue.
We highlight some finishes and equipment:
- Air conditioning
- False ceilings with built-in LED lighting
- Calacatta Golden porcelain floor
- Wardrobes
- Fully equipped kitchen BOSCH
- Aluminium windows with CW and AJI system, Double glazing 6 Planitherm 4S/Guardian sun
- Termicoproetics overcoat and thermal block
- Solar Panels
- Automatic gate
- Color video intercom system
- Garage with charging station for electric vehicles
Come and see the house that can be your refuge or your permanent dwelling!
Contact
House 3 Bedrooms
Lagoa de Óbidos, Vau, Distrito de Leiria
New · 150m²
With Swimming Pool
buy
820.000 €
Located in the west of Portugal, the newly opened Golf Resort, a place that offers us a life experience in constant harmony between land and water, the countryside and the beach.
With natural landscapes, among dunes, coastal vegetation and views over the Atlantic and the Óbidos Lagoon. Townhouses T2 to T4 with areas from 145m2 to 290m2.
Spaces that open without limit to the nature that surrounds them transforming into an experience of life for those who inhabit them. The proximity to the landscape is also marked by the relationship of the interior to the exterior, through large glass panels, and by the harmony of materials.
The choice of materials respect and reinforce the connection to nature through the use of stone, wood, clay tile and earth tones. A life experience in constant harmony between land and water, the countryside and the beach.
This is a private and enclosed high quality resort with 24 hour security and a wide range of services. Services include a reception, restaurant, bar, 18-hole golf course, 5-star hotel, golf shop, spa, swimming pools, sports fields, supermarket, convenience store, laundry and various support services.
It was carved out to preserve the pristine nature. The new golf course was designed by Cynthia Dye (Dye Designs) to fit perfectly into the natural environment and create one of the most wonderful golf experiences. Nature is in abundance and, from every hole, there is a breathtaking view of the Atlantic Ocean.
One of the most impressive golf courses in the region and the country, and the first Dye Design in Portugal.
A unique destination close to Lisbon, you can experience all kinds of experiences within walking distance. Take advantage of a historic city full of stories to tell, an authentic city where ancient customs and ancient history combine with leisure, culture and innovation.
Also a unique destination near Óbidos, one of the most picturesque cities in Portugal, full of enriching experiences. Cobblestone streets, traditional painted houses, historical monuments, delicious cuisine and many leisure activities such as golf and surfing are just a few examples of what you can find.
Close to everything and away from it all to the desert, this 5 star resort among rolling sand dunes, interspersed with coastal vegetation and an exclusive view of the Atlantic Ocean and the Óbidos Lagoon.
With natural landscapes, among dunes, coastal vegetation and views over the Atlantic and the Óbidos Lagoon. Townhouses T2 to T4 with areas from 145m2 to 290m2.
Spaces that open without limit to the nature that surrounds them transforming into an experience of life for those who inhabit them. The proximity to the landscape is also marked by the relationship of the interior to the exterior, through large glass panels, and by the harmony of materials.
The choice of materials respect and reinforce the connection to nature through the use of stone, wood, clay tile and earth tones. A life experience in constant harmony between land and water, the countryside and the beach.
This is a private and enclosed high quality resort with 24 hour security and a wide range of services. Services include a reception, restaurant, bar, 18-hole golf course, 5-star hotel, golf shop, spa, swimming pools, sports fields, supermarket, convenience store, laundry and various support services.
It was carved out to preserve the pristine nature. The new golf course was designed by Cynthia Dye (Dye Designs) to fit perfectly into the natural environment and create one of the most wonderful golf experiences. Nature is in abundance and, from every hole, there is a breathtaking view of the Atlantic Ocean.
One of the most impressive golf courses in the region and the country, and the first Dye Design in Portugal.
A unique destination close to Lisbon, you can experience all kinds of experiences within walking distance. Take advantage of a historic city full of stories to tell, an authentic city where ancient customs and ancient history combine with leisure, culture and innovation.
Also a unique destination near Óbidos, one of the most picturesque cities in Portugal, full of enriching experiences. Cobblestone streets, traditional painted houses, historical monuments, delicious cuisine and many leisure activities such as golf and surfing are just a few examples of what you can find.
Close to everything and away from it all to the desert, this 5 star resort among rolling sand dunes, interspersed with coastal vegetation and an exclusive view of the Atlantic Ocean and the Óbidos Lagoon.
Contact
Town House 3 Bedrooms
Sítio, Nazaré, Distrito de Leiria
New · 235m²
With Garage
buy
425.000 €
Welcome to your new home in Sítio da Nazaré, where comfort and convenience meet!
This spectacular newly built 3 bedroom terraced villa (middle villa) situated in a quiet residential area offers the perfect balance between tranquillity and proximity to all amenities. With a privileged location, just 1km from the famous Praia do Norte, known for its imposing giant waves, this villa is a true seaside getaway.
Standing out for its modern architecture, this villa has 2 main terraces, with the back terrace being a charming space equipped with a barbecue and stunning sea views.
The internal distribution is organised on three floors:
Ground Floor:
-Thermolaminate kitchen, elegantly equipped with quality appliances from the Teka brand.
-Living/dining room in open space, bathed in natural light
-Social Bathroom
- Inviting terraces for moments of relaxation in the open air.
1st Floor:
-3 bedrooms with built-in wardrobes (one of them en-suite)
- Shared Bathroom
- All rooms with balcony
Basement
-Spacious garage, with automatic gate, offering ample space for parking and storage.
In addition, this property offers a variety of additional features and high-quality equipment, including pre-installation of central heating, air conditioning and solar panels, false ceilings with built-in lighting, floating flooring in living rooms, halls and bedrooms, ceramic flooring in kitchens and bathrooms, matt white lacquered doors, double glazed windows, electric shutters and video intercom.
Don’t miss the opportunity to live in a true oasis of comfort and modernity, close to everything you need to enjoy life to the fullest. Schedule your visit now and discover your future home in this seaside paradise!
Surroundings and points of interest:
Lisbon (airport) - 118 kms
São Martinho do Porto - 15kms
Alcobaça - 16kms
Óbidos - 41 km
This spectacular newly built 3 bedroom terraced villa (middle villa) situated in a quiet residential area offers the perfect balance between tranquillity and proximity to all amenities. With a privileged location, just 1km from the famous Praia do Norte, known for its imposing giant waves, this villa is a true seaside getaway.
Standing out for its modern architecture, this villa has 2 main terraces, with the back terrace being a charming space equipped with a barbecue and stunning sea views.
The internal distribution is organised on three floors:
Ground Floor:
-Thermolaminate kitchen, elegantly equipped with quality appliances from the Teka brand.
-Living/dining room in open space, bathed in natural light
-Social Bathroom
- Inviting terraces for moments of relaxation in the open air.
1st Floor:
-3 bedrooms with built-in wardrobes (one of them en-suite)
- Shared Bathroom
- All rooms with balcony
Basement
-Spacious garage, with automatic gate, offering ample space for parking and storage.
In addition, this property offers a variety of additional features and high-quality equipment, including pre-installation of central heating, air conditioning and solar panels, false ceilings with built-in lighting, floating flooring in living rooms, halls and bedrooms, ceramic flooring in kitchens and bathrooms, matt white lacquered doors, double glazed windows, electric shutters and video intercom.
Don’t miss the opportunity to live in a true oasis of comfort and modernity, close to everything you need to enjoy life to the fullest. Schedule your visit now and discover your future home in this seaside paradise!
Surroundings and points of interest:
Lisbon (airport) - 118 kms
São Martinho do Porto - 15kms
Alcobaça - 16kms
Óbidos - 41 km
Contact
House 4 Bedrooms Duplex
Atouguia da Baleia, Peniche, Distrito de Leiria
New · 162m²
View Sea
buy
380.000 €
Excellent 4 bedroom duplex villa located in Alto Veríssimo, its excellent location allows easy access to the main beaches of the West Coast of Portugal and Peniche (10 minutes).
This villa is in the final stages of construction and will be delivered with ’first class’ finishes and equipment, providing refinement and quality for your new home.
On Floor 0, we find:
-Entrance hall
-Living room and dining room
-Kitchen equipped with BOSCH brand items
-Collection
-Bedroom with wardrobe, which can be used as an office.
On the 1st floor:
-2 bedrooms with wardrobe and balcony
-1 full bathroom
-Suite with balcony
There is also an attic that occupies the construction area, as well as a parking space with a pergola, and at the back a patio with Portuguese stone and a garden.
The property will be delivered with air conditioners, has illuminated cortiners and preparation for a heat pump, as well as a view of the sea.
Book your visit now, don’t miss this opportunity!
For more information, please CONTACT US!
Kelen Leal + (phone hidden)
This villa is in the final stages of construction and will be delivered with ’first class’ finishes and equipment, providing refinement and quality for your new home.
On Floor 0, we find:
-Entrance hall
-Living room and dining room
-Kitchen equipped with BOSCH brand items
-Collection
-Bedroom with wardrobe, which can be used as an office.
On the 1st floor:
-2 bedrooms with wardrobe and balcony
-1 full bathroom
-Suite with balcony
There is also an attic that occupies the construction area, as well as a parking space with a pergola, and at the back a patio with Portuguese stone and a garden.
The property will be delivered with air conditioners, has illuminated cortiners and preparation for a heat pump, as well as a view of the sea.
Book your visit now, don’t miss this opportunity!
For more information, please CONTACT US!
Kelen Leal + (phone hidden)
Contact
House 3 Bedrooms
Lagoa de Óbidos, Vau, Distrito de Leiria
New · 135m²
With Swimming Pool
buy
775.000 €
Located in the west of Portugal, the newly opened Golf Resort, a place that offers us a life experience in constant harmony between land and water, the countryside and the beach.
With natural landscapes, among dunes, coastal vegetation and views over the Atlantic and the Óbidos Lagoon. Townhouses T2 to T4 with areas from 145m2 to 290m2.
Spaces that open without limit to the nature that surrounds them transforming into an experience of life for those who inhabit them. The proximity to the landscape is also marked by the relationship of the interior to the exterior, through large glass panels, and by the harmony of materials.
The choice of materials respect and reinforce the connection to nature through the use of stone, wood, clay tile and earth tones. A life experience in constant harmony between land and water, the countryside and the beach.
This is a private and enclosed high quality resort with 24 hour security and a wide range of services. Services include a reception, restaurant, bar, 18-hole golf course, 5-star hotel, golf shop, spa, swimming pools, sports fields, supermarket, convenience store, laundry and various support services.
It was carved out to preserve the pristine nature. The new golf course was designed by Cynthia Dye (Dye Designs) to fit perfectly into the natural environment and create one of the most wonderful golf experiences. Nature is in abundance and, from every hole, there is a breathtaking view of the Atlantic Ocean.
One of the most impressive golf courses in the region and the country, and the first Dye Design in Portugal.
A unique destination close to Lisbon, you can experience all kinds of experiences within walking distance. Take advantage of a historic city full of stories to tell, an authentic city where ancient customs and ancient history combine with leisure, culture and innovation.
Also a unique destination near Óbidos, one of the most picturesque cities in Portugal, full of enriching experiences. Cobblestone streets, traditional painted houses, historical monuments, delicious cuisine and many leisure activities such as golf and surfing are just a few examples of what you can find.
Close to everything and away from it all to the desert, this 5 star resort among rolling sand dunes, interspersed with coastal vegetation and an exclusive view of the Atlantic Ocean and the Óbidos Lagoon.
Houses from 775.000€ to 1.100.000€
With natural landscapes, among dunes, coastal vegetation and views over the Atlantic and the Óbidos Lagoon. Townhouses T2 to T4 with areas from 145m2 to 290m2.
Spaces that open without limit to the nature that surrounds them transforming into an experience of life for those who inhabit them. The proximity to the landscape is also marked by the relationship of the interior to the exterior, through large glass panels, and by the harmony of materials.
The choice of materials respect and reinforce the connection to nature through the use of stone, wood, clay tile and earth tones. A life experience in constant harmony between land and water, the countryside and the beach.
This is a private and enclosed high quality resort with 24 hour security and a wide range of services. Services include a reception, restaurant, bar, 18-hole golf course, 5-star hotel, golf shop, spa, swimming pools, sports fields, supermarket, convenience store, laundry and various support services.
It was carved out to preserve the pristine nature. The new golf course was designed by Cynthia Dye (Dye Designs) to fit perfectly into the natural environment and create one of the most wonderful golf experiences. Nature is in abundance and, from every hole, there is a breathtaking view of the Atlantic Ocean.
One of the most impressive golf courses in the region and the country, and the first Dye Design in Portugal.
A unique destination close to Lisbon, you can experience all kinds of experiences within walking distance. Take advantage of a historic city full of stories to tell, an authentic city where ancient customs and ancient history combine with leisure, culture and innovation.
Also a unique destination near Óbidos, one of the most picturesque cities in Portugal, full of enriching experiences. Cobblestone streets, traditional painted houses, historical monuments, delicious cuisine and many leisure activities such as golf and surfing are just a few examples of what you can find.
Close to everything and away from it all to the desert, this 5 star resort among rolling sand dunes, interspersed with coastal vegetation and an exclusive view of the Atlantic Ocean and the Óbidos Lagoon.
Houses from 775.000€ to 1.100.000€
Contact
House 3 Bedrooms Triplex
Serra da Pescaria , Famalicão, Nazaré, Distrito de Leiria
Under construction · 171m²
With Garage
buy
780.000 €
Contemporary luxury villa, a combination of modern technology and minimalist.
Located in the Serra da Pescaria area, close to beaches such as the emblematic Nazaré, the wonderful beach of São Martinho do Porto with its unique bay in Europe.
This villa is set in a quiet and exclusive environment, highlighting its comfort, elegance, innovation and sustainability.
The villa consists of two floors with a private suspended pool and a beautiful waterfall.
On the first floor are the suites with a terrace of 53 m2 with sea view,
On the ground floor we have the social area, kitchen, living rooms, bathrooms and laundry, a porch 4.47m2 and a terrace 45.9m2 and balcony 26.69m2.
It also has the possibility of making another bedroom and a bathroom as well as storage, with large windows and access to the pool.
The open areas are well balanced, with large windows and easy access to the terraces, and the pool.
Large garage located in the basement with natural light, with the ability to park 2 cars and 1 car outside it;
Just 5 minutes from the beaches of Nazaré, Salgado, Gralha and São Martinho do Porto.
Come and discover this magnificent property.
Features:
Ground Floor
Living room 25.23 m2
Kitchen and dining room 24.86m2
Bathroom 4.08m2
Laundry/storage 12.58m2
Bathroom 6.7m2
Porch 4.47m2
Porch 29.83m2
1st floor
Hall 5.67m2
Suite room 16.44m2
Bathroom 5.55m2
Closet 3.22m2
Suite room 13.62m2
Bathroom 3.83 m2
Terrace 53.18m2
Balcony 5.89m2
Swimming pool 12.40m2
Located in the Serra da Pescaria area, close to beaches such as the emblematic Nazaré, the wonderful beach of São Martinho do Porto with its unique bay in Europe.
This villa is set in a quiet and exclusive environment, highlighting its comfort, elegance, innovation and sustainability.
The villa consists of two floors with a private suspended pool and a beautiful waterfall.
On the first floor are the suites with a terrace of 53 m2 with sea view,
On the ground floor we have the social area, kitchen, living rooms, bathrooms and laundry, a porch 4.47m2 and a terrace 45.9m2 and balcony 26.69m2.
It also has the possibility of making another bedroom and a bathroom as well as storage, with large windows and access to the pool.
The open areas are well balanced, with large windows and easy access to the terraces, and the pool.
Large garage located in the basement with natural light, with the ability to park 2 cars and 1 car outside it;
Just 5 minutes from the beaches of Nazaré, Salgado, Gralha and São Martinho do Porto.
Come and discover this magnificent property.
Features:
Ground Floor
Living room 25.23 m2
Kitchen and dining room 24.86m2
Bathroom 4.08m2
Laundry/storage 12.58m2
Bathroom 6.7m2
Porch 4.47m2
Porch 29.83m2
1st floor
Hall 5.67m2
Suite room 16.44m2
Bathroom 5.55m2
Closet 3.22m2
Suite room 13.62m2
Bathroom 3.83 m2
Terrace 53.18m2
Balcony 5.89m2
Swimming pool 12.40m2
Contact
See more Houses in Distrito de Leiria and Santarém
Bedrooms
Zones
Can’t find the property you’re looking for?










