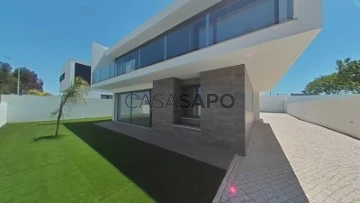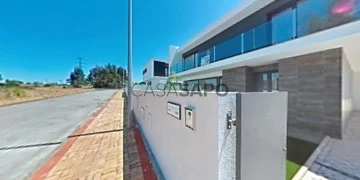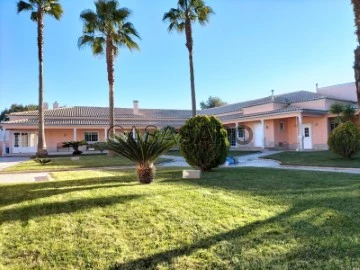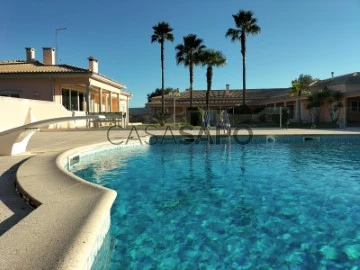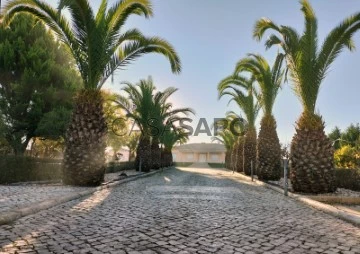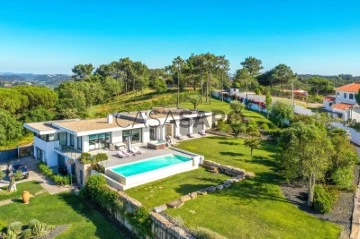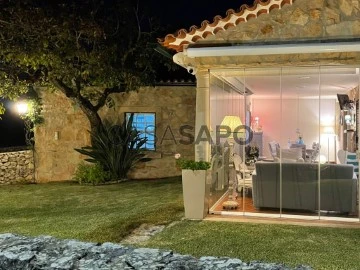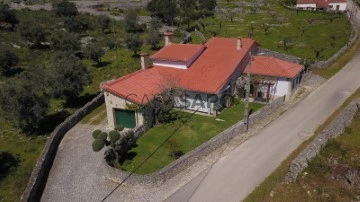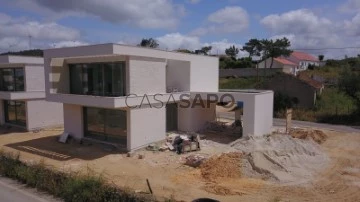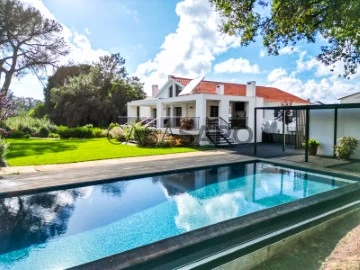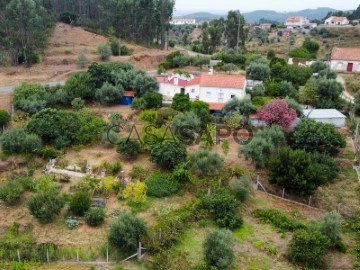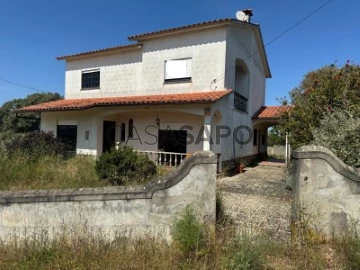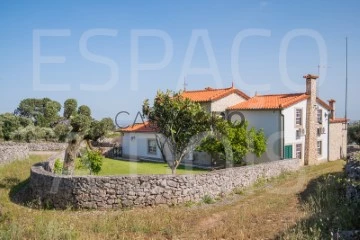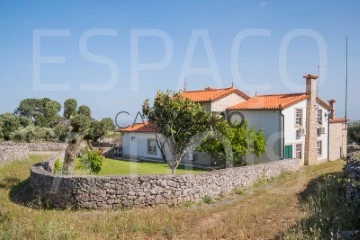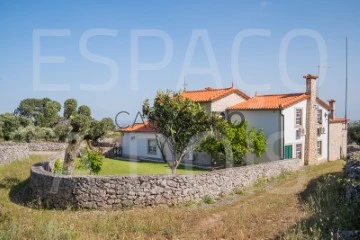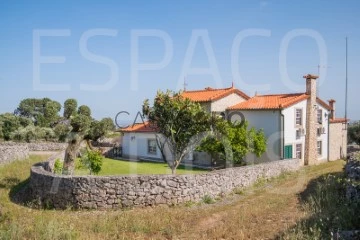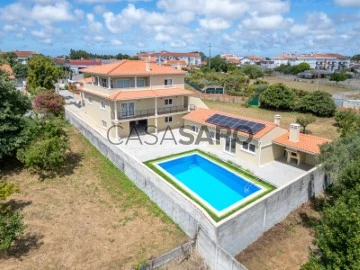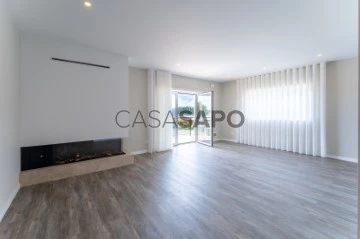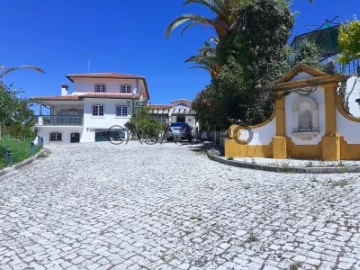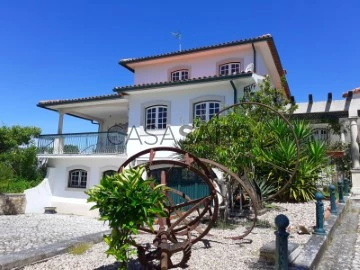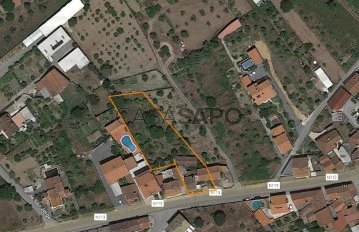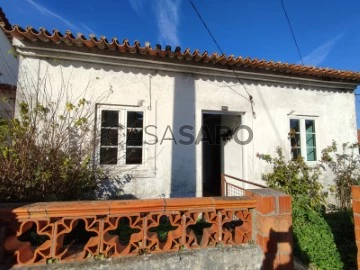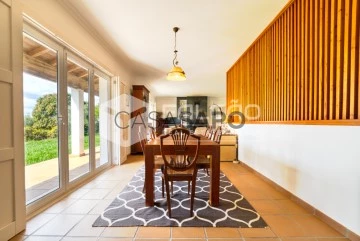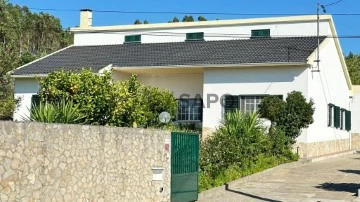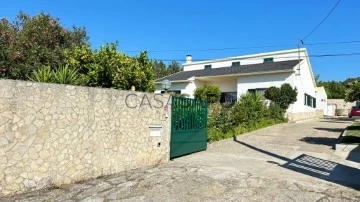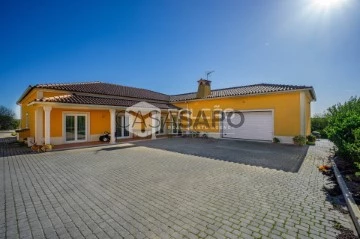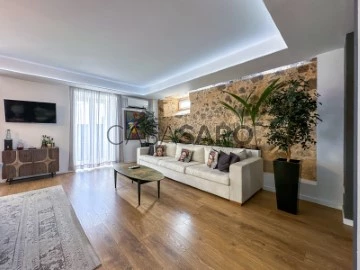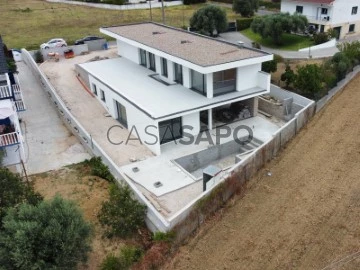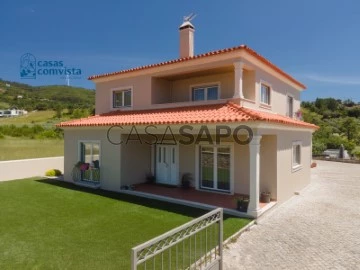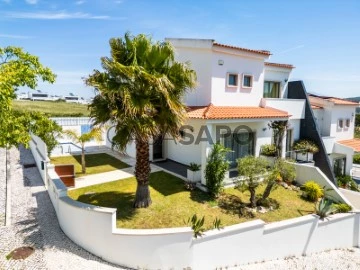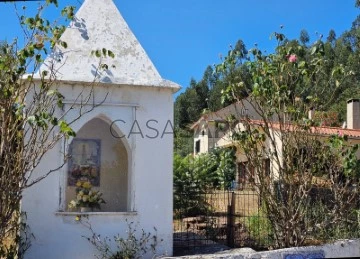Houses
Rooms
Price
More filters
644 Houses with more photos, in Distrito de Leiria and Santarém, view Field
Order by
More photos
House 5 Bedrooms Duplex
Urbanização Quinta do Bonito, Nossa Senhora de Fátima, Entroncamento, Distrito de Santarém
New · 358m²
With Garage
buy
520.000 €
DREAM VILLA!
This excellent property located in the Quinta do Bonito Urbanization, in Entroncamento, is the ideal place to enjoy tranquillity and well-being.
With a modern architecture, this new 5 bedroom villa is perfect for those looking for comfort and quality of life.
Located in a quiet area with excellent access, close to gardens, municipal swimming pools, hypermarkets, among others and about 5 minutes from the A23 (A1) and A13 road accesses.
With five bedrooms, two of which are suites with walk-in closets, and four bathrooms, this villa is perfect for a large family. The kitchen is equipped with high quality appliances. The living/dining room is spacious and the ambience is enhanced by the presence of a pellet stove, ensuring thermal comfort all year round.
The exterior has a swimming pool, barbecue and oven, ideal for enjoying leisure time with the family.
In addition, the property has high quality finishes, such as aluminium frames, high acoustic resistance glass, water heating system with solar panels, central vacuum, air conditioning and ambient lighting system.
On a Financial level, you can count on our support 100%, since we have partnerships with several credit intermediaries to present each customer with the Ideal solution and ensure the completion of this business!
With enormous ambition in this area of the country, count on SAFTI and the dynamism and dedication of its local real estate agents to help all our clients in the acquisition of their property of choice!
Don’t miss the opportunity to get to know this wonderful villa!
Get in touch to schedule a visit or get more information!
This excellent property located in the Quinta do Bonito Urbanization, in Entroncamento, is the ideal place to enjoy tranquillity and well-being.
With a modern architecture, this new 5 bedroom villa is perfect for those looking for comfort and quality of life.
Located in a quiet area with excellent access, close to gardens, municipal swimming pools, hypermarkets, among others and about 5 minutes from the A23 (A1) and A13 road accesses.
With five bedrooms, two of which are suites with walk-in closets, and four bathrooms, this villa is perfect for a large family. The kitchen is equipped with high quality appliances. The living/dining room is spacious and the ambience is enhanced by the presence of a pellet stove, ensuring thermal comfort all year round.
The exterior has a swimming pool, barbecue and oven, ideal for enjoying leisure time with the family.
In addition, the property has high quality finishes, such as aluminium frames, high acoustic resistance glass, water heating system with solar panels, central vacuum, air conditioning and ambient lighting system.
On a Financial level, you can count on our support 100%, since we have partnerships with several credit intermediaries to present each customer with the Ideal solution and ensure the completion of this business!
With enormous ambition in this area of the country, count on SAFTI and the dynamism and dedication of its local real estate agents to help all our clients in the acquisition of their property of choice!
Don’t miss the opportunity to get to know this wonderful villa!
Get in touch to schedule a visit or get more information!
Contact
House 5 Bedrooms
Vale de Moinhos, Almoster, Santarém, Distrito de Santarém
Used · 650m²
With Garage
buy
1.000.000 €
Moradia de Luxo com 682m2 de área bruta construída, implantada em terreno de 7040m2, em Vale Moinhos, Cartaxo.
A casa principal, desenhada de forma cuidada, foi edificada e acabada com materiais de construção de requinte, dos quais se destacam os mármores raros e escrupulosamente escolhidos para o chão, lareira e colunas esculpidas com fino detalhe, ou os tectos art-decor pintados à mão e com relevos esculpidos, presentes por todas as divisões sociais e quartos.
O seu luminoso hall de entrada conduz-nos a uma ampla sala de estar, também acedida pelo jardim poente da propriedade. A sul encontramos o hall de quartos, que nos conduz às suas duas suites principais, ambas com roupeiros embutidos de enorme dimensão e WC’s completos com janelas para o exterior.
A Master Suite é um dos espaços onde o desenho, construção e acabamento cuidado e ímpar da casa estão mais patentes. O seu generoso roupeiro revela-nos a entrada para um amplo closet que, por sua vez, nos conduz ao sumptuoso WC completo com banheira de hidromassagem.
À entrada da propriedade, a nascente, encontramos o primeiro jardim, percorrido por elegantes caminhos em calçada portuguesa, por entre as suas frondosas árvores, ao longo do acesso que nos conduz à casa, altaneira. À direita do nosso percurso até à casa, encontramos uma horta e mais de 2.000m2 de árvores de fruto.
O jardim poente, onde encontramos a ampla zona da piscina e lago artificial, está envolto pelos alpendres dos anexos da moradia principal, pavimentados por pedras nobres e sustentados por elegantes colunas.
Nos anexos, desenhados para um gozo do jardim poente no maior conforto, começamos por encontrar uma tradicional ’casa do forno’, com forno a lenha tradicional e barbecue apoiado por uma copa e espaço para arca de conservação.
Mais à frente, um salão de jantar de 80m2 com uma majestosa lareira de tijolo, servida por uma ampla cozinha completa. No corredor encontramos um WC completo com duche e um quarto de hóspedes. Um magnífico salão de jogos, servido por bar, acede à zona de ginásio e SPA, com jacuzzi, sala de banho turco e balneário dedicado.
Esta zona conta ainda com uma espaçosa arrecadação, zona de lavandaria e secagem e casa de máquinas.
Junto à piscina está a casa dos caseiros, composta por cozinha, quarto, WC e sala.
A Sul, um espaço de garagem / ginásio, envolto em vidro e com vista privilegiada para o jardim nascente.
Dispõe de um furo artesiano para a alimentação totalmente autosuficiente da piscina, sistema de rega automático disposto por toda a propriedade e rede de água secundária da própria casa.
A propriedade goza de uma privilegiada localização, envolta no Vale de Santarém mas a 2 minutos da A1 e 35 minutos do Aeroporto de Lisboa.
A casa principal, desenhada de forma cuidada, foi edificada e acabada com materiais de construção de requinte, dos quais se destacam os mármores raros e escrupulosamente escolhidos para o chão, lareira e colunas esculpidas com fino detalhe, ou os tectos art-decor pintados à mão e com relevos esculpidos, presentes por todas as divisões sociais e quartos.
O seu luminoso hall de entrada conduz-nos a uma ampla sala de estar, também acedida pelo jardim poente da propriedade. A sul encontramos o hall de quartos, que nos conduz às suas duas suites principais, ambas com roupeiros embutidos de enorme dimensão e WC’s completos com janelas para o exterior.
A Master Suite é um dos espaços onde o desenho, construção e acabamento cuidado e ímpar da casa estão mais patentes. O seu generoso roupeiro revela-nos a entrada para um amplo closet que, por sua vez, nos conduz ao sumptuoso WC completo com banheira de hidromassagem.
À entrada da propriedade, a nascente, encontramos o primeiro jardim, percorrido por elegantes caminhos em calçada portuguesa, por entre as suas frondosas árvores, ao longo do acesso que nos conduz à casa, altaneira. À direita do nosso percurso até à casa, encontramos uma horta e mais de 2.000m2 de árvores de fruto.
O jardim poente, onde encontramos a ampla zona da piscina e lago artificial, está envolto pelos alpendres dos anexos da moradia principal, pavimentados por pedras nobres e sustentados por elegantes colunas.
Nos anexos, desenhados para um gozo do jardim poente no maior conforto, começamos por encontrar uma tradicional ’casa do forno’, com forno a lenha tradicional e barbecue apoiado por uma copa e espaço para arca de conservação.
Mais à frente, um salão de jantar de 80m2 com uma majestosa lareira de tijolo, servida por uma ampla cozinha completa. No corredor encontramos um WC completo com duche e um quarto de hóspedes. Um magnífico salão de jogos, servido por bar, acede à zona de ginásio e SPA, com jacuzzi, sala de banho turco e balneário dedicado.
Esta zona conta ainda com uma espaçosa arrecadação, zona de lavandaria e secagem e casa de máquinas.
Junto à piscina está a casa dos caseiros, composta por cozinha, quarto, WC e sala.
A Sul, um espaço de garagem / ginásio, envolto em vidro e com vista privilegiada para o jardim nascente.
Dispõe de um furo artesiano para a alimentação totalmente autosuficiente da piscina, sistema de rega automático disposto por toda a propriedade e rede de água secundária da própria casa.
A propriedade goza de uma privilegiada localização, envolta no Vale de Santarém mas a 2 minutos da A1 e 35 minutos do Aeroporto de Lisboa.
Contact
House 4 Bedrooms Duplex
Casal do Aguiar, Alfeizerão, Alcobaça, Distrito de Leiria
Used · 157m²
With Garage
buy
1.650.000 €
This modern two-storey villa offers a breathtaking view of the Bay of São Martinho do Porto, one of the most beautiful in Europe.
. On the ground floor, we find a T2, two suites, a living room with kitchenette, a service bathroom and a gym.
On the first floor, a suite, two bedrooms and an additional bathroom for the bedrooms.
We also find a service bathroom, a modern kitchen with high-quality appliances, a dining room, a living room and a games room.
All rooms offer sea views, more properly view of St. Martin’s Bay.
Outside, we find a large terrace with an infinity pool and a jacuzzi, with stunning views of the Bay of São Martinho do Porto.
A beautiful barbecue lined in rustic stone that provides a conviviality in family and friends unique moments.
The garden is well protected and includes a beautiful lake and an area dedicated to organic horticulture.
At the end of the plot, two wooden houses, each with two bedrooms, living room, bathroom and fully equipped kitchen, perfect for receiving friends.
The land is completely fenced, providing tranquility and privacy.
This villa offers all the comfort and luxury to live in a stunning and tranquil environment, with an exceptional view of the Bay of São Martinho.~
It is the perfect place to enjoy moments of relaxation and leisure with family and friends.
Hall 8,30 m2
Living / dining room 55 m2
Kitchen 13,70 m2
Circulation 6,80 m2
Shared bathroom 2,30 m2
Laundry 5,70 m2
Room 14,40 m2
Room 14,40 m2
Shared bathroom 6,90 m2
Suite Room 18,90 m2
Closet 4,40 m2
Bathroom suite 6,70 m2
Terrace 157,70 m2
Swimming pool 40 m2
Basement 128.40 m2
Circulation 4 m2
Hall 8,30 m2
Kitchen 11,20 m2
Living room 26,60 m2
Bathroom 4,90 m2
Room 14,90 m2
Garage 36 m2
. On the ground floor, we find a T2, two suites, a living room with kitchenette, a service bathroom and a gym.
On the first floor, a suite, two bedrooms and an additional bathroom for the bedrooms.
We also find a service bathroom, a modern kitchen with high-quality appliances, a dining room, a living room and a games room.
All rooms offer sea views, more properly view of St. Martin’s Bay.
Outside, we find a large terrace with an infinity pool and a jacuzzi, with stunning views of the Bay of São Martinho do Porto.
A beautiful barbecue lined in rustic stone that provides a conviviality in family and friends unique moments.
The garden is well protected and includes a beautiful lake and an area dedicated to organic horticulture.
At the end of the plot, two wooden houses, each with two bedrooms, living room, bathroom and fully equipped kitchen, perfect for receiving friends.
The land is completely fenced, providing tranquility and privacy.
This villa offers all the comfort and luxury to live in a stunning and tranquil environment, with an exceptional view of the Bay of São Martinho.~
It is the perfect place to enjoy moments of relaxation and leisure with family and friends.
Hall 8,30 m2
Living / dining room 55 m2
Kitchen 13,70 m2
Circulation 6,80 m2
Shared bathroom 2,30 m2
Laundry 5,70 m2
Room 14,40 m2
Room 14,40 m2
Shared bathroom 6,90 m2
Suite Room 18,90 m2
Closet 4,40 m2
Bathroom suite 6,70 m2
Terrace 157,70 m2
Swimming pool 40 m2
Basement 128.40 m2
Circulation 4 m2
Hall 8,30 m2
Kitchen 11,20 m2
Living room 26,60 m2
Bathroom 4,90 m2
Room 14,90 m2
Garage 36 m2
Contact
House 4 Bedrooms Duplex
Serra de Santo António, Alcanena, Distrito de Santarém
New · 301m²
With Garage
buy
465.000 €
House, situated in the village of Serra de Santo António, municipality of Alcanena, district of Santarém, completely restored in stone and surrounded with the traditional stone-on-stone wall, with exclusive details, with large kitchen, lounge that integrates living and dining room, a porch completely closed to glass curtains composed of barbecue, a living area and a closed dining area and garage, 4 bedrooms, 3 toilets, in a total of gross covered habitable area of 265 m2.
This village, inside the Natural Park of Serra D’Aire and Candeeiros, is marked by the rusticity of the stone in the walls that surround the plots of land and properties, associated with the purity of the air, giving it a unique characteristic, being that territory exempt any kind of industrial pollution or other polluting agents representing an authentic refuge from the city to the countryside, to live (permanent housing) for its rurality and absolute tranquility.
Sold with all the filling and unique decoration***
Excellent accessibility - 10 minutes - for the access nodes to the A1 and A23, being 1 hour from Lisbon.
It also has quick access to neighboring municipalities and a few 15 km (20 minutes) from the Sanctuary of Fatima, 50/60 km from the beaches of Nazaré, São Martinho do Porto and São Pedro do Moel and the very short distance from the caves of Santo António, Alvados and Mira D’Aire.
Mark your visit now
This village, inside the Natural Park of Serra D’Aire and Candeeiros, is marked by the rusticity of the stone in the walls that surround the plots of land and properties, associated with the purity of the air, giving it a unique characteristic, being that territory exempt any kind of industrial pollution or other polluting agents representing an authentic refuge from the city to the countryside, to live (permanent housing) for its rurality and absolute tranquility.
Sold with all the filling and unique decoration***
Excellent accessibility - 10 minutes - for the access nodes to the A1 and A23, being 1 hour from Lisbon.
It also has quick access to neighboring municipalities and a few 15 km (20 minutes) from the Sanctuary of Fatima, 50/60 km from the beaches of Nazaré, São Martinho do Porto and São Pedro do Moel and the very short distance from the caves of Santo António, Alvados and Mira D’Aire.
Mark your visit now
Contact
House 3 Bedrooms
Rio Maior, Distrito de Santarém
Under construction · 200m²
With Garage
buy
480.000 €
3 bedroom villa under construction, located in Alto da Serra, in a privileged area by the unobstructed views of the Serra de Aire and Candeeiros.
With contemporary architecture composed of 2 floors and exterior finishes framed with the environment where they are included.
On the Ground Floor has entrance hall with wardrobe, equipped laundry, social bathroom, living and dining room, kitchen equipped with AEG appliances, and Office.
On the 1st floor there is a Circulation Hall, two suites with built-in wardrobes and a Suite with Closet, all suites have very generous areas.
The entire villa will be equipped with LED Lighting, Air Conditioning, Alarm, Central Vacuum, Pre installation of WI-FI network, water heating system with Solar panel, electric blinds type Blackout with centralized command, video intercom and Entrance Door with electric lock and with code.
In the outdoor area will have charger for electric vehicle, Garden and Leisure areas with total Privacy.
Estimated completion time of 18 months.****
Schedule your Visit now
With contemporary architecture composed of 2 floors and exterior finishes framed with the environment where they are included.
On the Ground Floor has entrance hall with wardrobe, equipped laundry, social bathroom, living and dining room, kitchen equipped with AEG appliances, and Office.
On the 1st floor there is a Circulation Hall, two suites with built-in wardrobes and a Suite with Closet, all suites have very generous areas.
The entire villa will be equipped with LED Lighting, Air Conditioning, Alarm, Central Vacuum, Pre installation of WI-FI network, water heating system with Solar panel, electric blinds type Blackout with centralized command, video intercom and Entrance Door with electric lock and with code.
In the outdoor area will have charger for electric vehicle, Garden and Leisure areas with total Privacy.
Estimated completion time of 18 months.****
Schedule your Visit now
Contact
House 5 Bedrooms Duplex
Porto do Carro, Maceira, Leiria, Distrito de Leiria
Used · 288m²
With Garage
buy
1.095.000 €
This stunning luxury furnished villa is located in the countryside, offering a quiet and private getaway away from the hustle and bustle of the city.
With a multitude of unique facilities, this property allows you to enjoy the best lifestyle.
The villa features a spectacular infinity pool, providing stunning views and a perfect environment to relax and cool off on hot summer days.
With large windows, this property allows a constant connection with the nature around you,
The garden of this property was designed by a landscape architect, ensuring a lush, harmonious and well-kept environment.
The villa has an exquisite decoration, with attention to the smallest details. The furniture and finishes have been carefully selected to create an elegant and welcoming atmosphere.
In addition, this exclusive property features a sauna and a gym, allowing you to take care of your health and well-being without leaving home.
Despite being located in the countryside, this luxury villa is conveniently close to the city of Leiria, providing access to all necessary services and urban amenities.
The villa is prepared with a wheelchair lift.
The property is situated within walking distance of several internationally known beaches.
Enjoy the perfect combination between the countryside and the coast, allowing you to explore and enjoy the natural beauties of this region.
Contact us now for more information and schedule a visit.
Features:
Land 2.842 m2
Private area 288.32
Solar panels
Underfloor heating
Alarm
Kitchen 12,04 m2
Suite 15.28 m2
Suite 17.39 m2
Suite 17.18 m2
Closet 2.64 m2
Room 26.14 m2
Cup 15.73m2
Laundry 6.71 m2
Social bathroom 2.66 m2
Private bathroom 4.07 m2
Private bathroom 3.97 m2
Private bathroom 2.73 m2
Circulation hall 22.17 m2
Basement:
Gymnasium 20.36 m2
Kitchen/living room 24.73 m2
Room 12.43 m2
Private bathroom 4.55 m2
Social bathroom 3.20 m2
Sauna 3.20 m2
Bathtub 3.20 m2
With a multitude of unique facilities, this property allows you to enjoy the best lifestyle.
The villa features a spectacular infinity pool, providing stunning views and a perfect environment to relax and cool off on hot summer days.
With large windows, this property allows a constant connection with the nature around you,
The garden of this property was designed by a landscape architect, ensuring a lush, harmonious and well-kept environment.
The villa has an exquisite decoration, with attention to the smallest details. The furniture and finishes have been carefully selected to create an elegant and welcoming atmosphere.
In addition, this exclusive property features a sauna and a gym, allowing you to take care of your health and well-being without leaving home.
Despite being located in the countryside, this luxury villa is conveniently close to the city of Leiria, providing access to all necessary services and urban amenities.
The villa is prepared with a wheelchair lift.
The property is situated within walking distance of several internationally known beaches.
Enjoy the perfect combination between the countryside and the coast, allowing you to explore and enjoy the natural beauties of this region.
Contact us now for more information and schedule a visit.
Features:
Land 2.842 m2
Private area 288.32
Solar panels
Underfloor heating
Alarm
Kitchen 12,04 m2
Suite 15.28 m2
Suite 17.39 m2
Suite 17.18 m2
Closet 2.64 m2
Room 26.14 m2
Cup 15.73m2
Laundry 6.71 m2
Social bathroom 2.66 m2
Private bathroom 4.07 m2
Private bathroom 3.97 m2
Private bathroom 2.73 m2
Circulation hall 22.17 m2
Basement:
Gymnasium 20.36 m2
Kitchen/living room 24.73 m2
Room 12.43 m2
Private bathroom 4.55 m2
Social bathroom 3.20 m2
Sauna 3.20 m2
Bathtub 3.20 m2
Contact
House 5 Bedrooms
Cafuz, Praia do Ribatejo, Vila Nova da Barquinha, Distrito de Santarém
Used · 126m²
buy
230.000 €
Look for a haven of peace, ideal for nature lovers and artists looking for an inspiring setting.
We have the right option for you!
Villa consisting of several interconnected buildings, 5 bedrooms, 2 kitchens, 2 living rooms, 1 bathroom, 2 hallways, a pantry and 2 terraces, takes us to a world full of positive energy.
Property with wells, boreholes and water reservoirs, several species of fruit trees and a varied vegetable garden, 2 beautiful terraces on each side of the kitchen, several annexes to store gardening material, firewood, among other things and a septic tank.
Highlight for the garden with a zen area for meditation and relaxation and in the basement an old wine cellar converted into a summer living room.
This land attached to the house has 4200m2.
It has the possibility of being divided into 2 independent dwellings.
Also included is a pine forest, located on the other side of the road with 1960m2.
Don’t miss this opportunity in an environment of great peace and tranquillity, unobstructed views over the countryside and lots of sunshine!
___
We know that buying or selling a property is always an important decision and that’s why we are here to make this process as simple and safe as possible.
We want your only concern to be to enjoy your new home!
We will be by your side every step of the way and with us, you can take care of the entire process, from start to finish. We provide a complete and personalised service, with comprehensive solutions for all your needs in the real estate market.
Do you want to remodel or build your dream home? We help turn the dream into reality.
We work with trusted partners to ensure that your new home is exactly as you imagined it.
Are you thinking of changing houses? Exchange? Do you need to sell to be able to buy?
Yes, there is a solution! And we are ready to find the right solution for your needs.
In addition, we provide a moving service with exclusive advantages for our customers. Save time and money by choosing us to manage your move.
RB Real Estate - simple, transparent and personalised solutions.
Visit us and discover everything we can do for you.
We have the right option for you!
Villa consisting of several interconnected buildings, 5 bedrooms, 2 kitchens, 2 living rooms, 1 bathroom, 2 hallways, a pantry and 2 terraces, takes us to a world full of positive energy.
Property with wells, boreholes and water reservoirs, several species of fruit trees and a varied vegetable garden, 2 beautiful terraces on each side of the kitchen, several annexes to store gardening material, firewood, among other things and a septic tank.
Highlight for the garden with a zen area for meditation and relaxation and in the basement an old wine cellar converted into a summer living room.
This land attached to the house has 4200m2.
It has the possibility of being divided into 2 independent dwellings.
Also included is a pine forest, located on the other side of the road with 1960m2.
Don’t miss this opportunity in an environment of great peace and tranquillity, unobstructed views over the countryside and lots of sunshine!
___
We know that buying or selling a property is always an important decision and that’s why we are here to make this process as simple and safe as possible.
We want your only concern to be to enjoy your new home!
We will be by your side every step of the way and with us, you can take care of the entire process, from start to finish. We provide a complete and personalised service, with comprehensive solutions for all your needs in the real estate market.
Do you want to remodel or build your dream home? We help turn the dream into reality.
We work with trusted partners to ensure that your new home is exactly as you imagined it.
Are you thinking of changing houses? Exchange? Do you need to sell to be able to buy?
Yes, there is a solution! And we are ready to find the right solution for your needs.
In addition, we provide a moving service with exclusive advantages for our customers. Save time and money by choosing us to manage your move.
RB Real Estate - simple, transparent and personalised solutions.
Visit us and discover everything we can do for you.
Contact
House 5 Bedrooms
Sabacheira, Tomar, Distrito de Santarém
Used · 200m²
With Garage
buy
192.500 €
Detached detached detached villa in Serra de Cima - Tomar, composed of ground floor with hall, living room, kitchen with pantry, two bedrooms and two bathrooms. The first floor consists of mezaninne, three bedrooms, bathroom and open balcony. In the patio has an annex with living room and bathroom and also two annexes for storage and garage.
Close to the IC9 access, 1h from Leiria, Santarem and the parias of the West.
Schedule your visit ***
Close to the IC9 access, 1h from Leiria, Santarem and the parias of the West.
Schedule your visit ***
Contact
Villa 4 Bedrooms
Centro, Serra de Santo António, Alcanena, Distrito de Santarém
Used · 301m²
With Garage
buy
465.000 €
SERRA DE SANTO ANTÓNIO - Parque Natural das Serras de Aire e Candeeiros.
Linda Casa de Campo, em irrepreensível estado de conservação, muito soalheira e luminosa, com vista desafogada, muito bem distribuída e com mobiliário e decoração de charme, inserida com ambiente bucólico e inspirador do Parque Natural das Serras de Aire e Candeeiros, caracterizado pela pureza do seu ar e tranquilidade aprazível para viver a curta distância do acesso à autoestada A1 e A23. A apenas 1 hora de Lisboa e Coimbra, 20 minutos do Santuário de Fátima e a cerca de 30 minutos de Santarém ou Leiria.
DISTRIBUIÇÃO:
RÉS-DO-CHÃO
Hall de Entrada, pavimento em tijoleira.
Sala de Estar, pavimento em tijoleira, revestimento em pedra natural e teto forrado a madeira maciça.
Sala de Jantar, pavimento em tijoleira, revestimento em pedra natural e teto forrado a madeira maciça.
Alpendre, pavimento em tijoleira, com cortina de vidro. Acesso direto ao jardim. 2 toldos exteriores com cofre. Churrasqueira com opção de grelhador elétrico rotativo e Forno a lenha.
Cozinha com móveis lacados, bancada em pedra de lioz, totalmente equipada com fogão a gás e duplo forno elétrico e a gás LACANCHE, Combinado MÍELE, Forno MÍELE, Micro-ondas MÍELE, máquina de lavar loiça MÍELE e máquina de lavar roupa MÍELE. Despensa e Entrada independente.
Quarto 1, pavimento em soalho flutuante, com roupeiro.
Wc Social com janela. Pavimento em tijoleira, revestimento com azulejos decorativos. Banheira.
Garagem, pavimento em mosaico, revestimento parcial em azulejos, com janela. Sobreloja para arrumos.
Jardim relvado com 400m2, várias árvores de fruto (nogueira, romãzeira, nespereira, limoeiro, laranjeira e marmeleiro) e 3 oliveiras, com cerca em pedra natural da região.
1º PISO
Hall Quartos, pavimento em madeira maciça Jotobá.
Quarto 2, pavimento em madeira maciça Jotobá, revestimento parcial em pedra natural, com roupeiro. Varanda aberta.
Quarto 3, pavimento em madeira maciça Jotobá, com roupeiro.
Quarto 4, pavimento em madeira maciça Jotobá, com roupeiro.
Wc Social com janela. Pavimento em tijoleira, revestimento com azulejos. Banheira.
ACABAMENTOS GERAIS:
- Aquecimento Central.
- Ar Condicionado.
- Caixilharia em Alumínio lacado.
- Carpintaria em madeira maciça lacada a branco.
- Pré-instalação de lareira ou salamandra.
- Portão elétrico com comando.
- Instalação de fibra ótica.
- Alarme.
- Vídeo vigilância com 8 câmaras HD 8 K com visão noturna.
- Para-raios de largo alcance.
- Sistema de rega automática.
NOTA IMPORTANTE:
A casa é vendida com todo o seu recheio (exceto objetos pessoais) no valor adicional de € 60.000,00.
Linda Casa de Campo, em irrepreensível estado de conservação, muito soalheira e luminosa, com vista desafogada, muito bem distribuída e com mobiliário e decoração de charme, inserida com ambiente bucólico e inspirador do Parque Natural das Serras de Aire e Candeeiros, caracterizado pela pureza do seu ar e tranquilidade aprazível para viver a curta distância do acesso à autoestada A1 e A23. A apenas 1 hora de Lisboa e Coimbra, 20 minutos do Santuário de Fátima e a cerca de 30 minutos de Santarém ou Leiria.
DISTRIBUIÇÃO:
RÉS-DO-CHÃO
Hall de Entrada, pavimento em tijoleira.
Sala de Estar, pavimento em tijoleira, revestimento em pedra natural e teto forrado a madeira maciça.
Sala de Jantar, pavimento em tijoleira, revestimento em pedra natural e teto forrado a madeira maciça.
Alpendre, pavimento em tijoleira, com cortina de vidro. Acesso direto ao jardim. 2 toldos exteriores com cofre. Churrasqueira com opção de grelhador elétrico rotativo e Forno a lenha.
Cozinha com móveis lacados, bancada em pedra de lioz, totalmente equipada com fogão a gás e duplo forno elétrico e a gás LACANCHE, Combinado MÍELE, Forno MÍELE, Micro-ondas MÍELE, máquina de lavar loiça MÍELE e máquina de lavar roupa MÍELE. Despensa e Entrada independente.
Quarto 1, pavimento em soalho flutuante, com roupeiro.
Wc Social com janela. Pavimento em tijoleira, revestimento com azulejos decorativos. Banheira.
Garagem, pavimento em mosaico, revestimento parcial em azulejos, com janela. Sobreloja para arrumos.
Jardim relvado com 400m2, várias árvores de fruto (nogueira, romãzeira, nespereira, limoeiro, laranjeira e marmeleiro) e 3 oliveiras, com cerca em pedra natural da região.
1º PISO
Hall Quartos, pavimento em madeira maciça Jotobá.
Quarto 2, pavimento em madeira maciça Jotobá, revestimento parcial em pedra natural, com roupeiro. Varanda aberta.
Quarto 3, pavimento em madeira maciça Jotobá, com roupeiro.
Quarto 4, pavimento em madeira maciça Jotobá, com roupeiro.
Wc Social com janela. Pavimento em tijoleira, revestimento com azulejos. Banheira.
ACABAMENTOS GERAIS:
- Aquecimento Central.
- Ar Condicionado.
- Caixilharia em Alumínio lacado.
- Carpintaria em madeira maciça lacada a branco.
- Pré-instalação de lareira ou salamandra.
- Portão elétrico com comando.
- Instalação de fibra ótica.
- Alarme.
- Vídeo vigilância com 8 câmaras HD 8 K com visão noturna.
- Para-raios de largo alcance.
- Sistema de rega automática.
NOTA IMPORTANTE:
A casa é vendida com todo o seu recheio (exceto objetos pessoais) no valor adicional de € 60.000,00.
Contact
House 4 Bedrooms
Centro, Serra de Santo António, Alcanena, Distrito de Santarém
Used · 301m²
With Garage
buy
465.000 €
SERRA DE SANTO ANTÓNIO - Parque Natural das Serras de Aire e Candeeiros.
Linda Casa de Campo, em irrepreensível estado de conservação, muito soalheira e luminosa, com vista desafogada, muito bem distribuída e com mobiliário e decoração de charme, inserida com ambiente bucólico e inspirador do Parque Natural das Serras de Aire e Candeeiros, caracterizado pela pureza do seu ar e tranquilidade aprazível para viver a curta distância do acesso à autoestada A1 e A23. A apenas 1 hora de Lisboa e Coimbra, 20 minutos do Santuário de Fátima e a cerca de 30 minutos de Santarém ou Leiria.
DISTRIBUIÇÃO:
RÉS-DO-CHÃO
Hall de Entrada, pavimento em tijoleira.
Sala de Estar, pavimento em tijoleira, revestimento em pedra natural e teto forrado a madeira maciça.
Sala de Jantar, pavimento em tijoleira, revestimento em pedra natural e teto forrado a madeira maciça.
Alpendre, pavimento em tijoleira, com cortina de vidro. Acesso direto ao jardim. 2 toldos exteriores com cofre. Churrasqueira com opção de grelhador elétrico rotativo e Forno a lenha.
Cozinha com móveis lacados, bancada em pedra de lioz, totalmente equipada com fogão a gás e duplo forno elétrico e a gás LACANCHE, Combinado MÍELE, Forno MÍELE, Micro-ondas MÍELE, máquina de lavar loiça MÍELE e máquina de lavar roupa MÍELE. Despensa e Entrada independente.
Quarto 1, pavimento em soalho flutuante, com roupeiro.
Wc Social com janela. Pavimento em tijoleira, revestimento com azulejos decorativos. Banheira.
Garagem, pavimento em mosaico, revestimento parcial em azulejos, com janela. Sobreloja para arrumos.
Jardim relvado com 400m2, várias árvores de fruto (nogueira, romãzeira, nespereira, limoeiro, laranjeira e marmeleiro) e 3 oliveiras, com cerca em pedra natural da região.
1º PISO
Hall Quartos, pavimento em madeira maciça Jotobá.
Quarto 2, pavimento em madeira maciça Jotobá, revestimento parcial em pedra natural, com roupeiro. Varanda aberta.
Quarto 3, pavimento em madeira maciça Jotobá, com roupeiro.
Quarto 4, pavimento em madeira maciça Jotobá, com roupeiro.
Wc Social com janela. Pavimento em tijoleira, revestimento com azulejos. Banheira.
ACABAMENTOS GERAIS:
- Aquecimento Central.
- Ar Condicionado.
- Caixilharia em Alumínio lacado.
- Carpintaria em madeira maciça lacada a branco.
- Pré-instalação de lareira ou salamandra.
- Portão elétrico com comando.
- Instalação de fibra ótica.
- Alarme.
- Vídeo vigilância com 8 câmaras HD 8 K com visão noturna.
- Para-raios de largo alcance.
- Sistema de rega automática.
NOTA IMPORTANTE:
A casa é vendida com todo o seu recheio (exceto objetos pessoais) no valor adicional de € 60.000,00.
Linda Casa de Campo, em irrepreensível estado de conservação, muito soalheira e luminosa, com vista desafogada, muito bem distribuída e com mobiliário e decoração de charme, inserida com ambiente bucólico e inspirador do Parque Natural das Serras de Aire e Candeeiros, caracterizado pela pureza do seu ar e tranquilidade aprazível para viver a curta distância do acesso à autoestada A1 e A23. A apenas 1 hora de Lisboa e Coimbra, 20 minutos do Santuário de Fátima e a cerca de 30 minutos de Santarém ou Leiria.
DISTRIBUIÇÃO:
RÉS-DO-CHÃO
Hall de Entrada, pavimento em tijoleira.
Sala de Estar, pavimento em tijoleira, revestimento em pedra natural e teto forrado a madeira maciça.
Sala de Jantar, pavimento em tijoleira, revestimento em pedra natural e teto forrado a madeira maciça.
Alpendre, pavimento em tijoleira, com cortina de vidro. Acesso direto ao jardim. 2 toldos exteriores com cofre. Churrasqueira com opção de grelhador elétrico rotativo e Forno a lenha.
Cozinha com móveis lacados, bancada em pedra de lioz, totalmente equipada com fogão a gás e duplo forno elétrico e a gás LACANCHE, Combinado MÍELE, Forno MÍELE, Micro-ondas MÍELE, máquina de lavar loiça MÍELE e máquina de lavar roupa MÍELE. Despensa e Entrada independente.
Quarto 1, pavimento em soalho flutuante, com roupeiro.
Wc Social com janela. Pavimento em tijoleira, revestimento com azulejos decorativos. Banheira.
Garagem, pavimento em mosaico, revestimento parcial em azulejos, com janela. Sobreloja para arrumos.
Jardim relvado com 400m2, várias árvores de fruto (nogueira, romãzeira, nespereira, limoeiro, laranjeira e marmeleiro) e 3 oliveiras, com cerca em pedra natural da região.
1º PISO
Hall Quartos, pavimento em madeira maciça Jotobá.
Quarto 2, pavimento em madeira maciça Jotobá, revestimento parcial em pedra natural, com roupeiro. Varanda aberta.
Quarto 3, pavimento em madeira maciça Jotobá, com roupeiro.
Quarto 4, pavimento em madeira maciça Jotobá, com roupeiro.
Wc Social com janela. Pavimento em tijoleira, revestimento com azulejos. Banheira.
ACABAMENTOS GERAIS:
- Aquecimento Central.
- Ar Condicionado.
- Caixilharia em Alumínio lacado.
- Carpintaria em madeira maciça lacada a branco.
- Pré-instalação de lareira ou salamandra.
- Portão elétrico com comando.
- Instalação de fibra ótica.
- Alarme.
- Vídeo vigilância com 8 câmaras HD 8 K com visão noturna.
- Para-raios de largo alcance.
- Sistema de rega automática.
NOTA IMPORTANTE:
A casa é vendida com todo o seu recheio (exceto objetos pessoais) no valor adicional de € 60.000,00.
Contact
Country house 4 Bedrooms
Centro, Serra de Santo António, Alcanena, Distrito de Santarém
Used · 301m²
With Garage
buy
465.000 €
SERRA DE SANTO ANTÓNIO - Parque Natural das Serras de Aire e Candeeiros.
Linda Casa de Campo, em irrepreensível estado de conservação, muito soalheira e luminosa, com vista desafogada, muito bem distribuída e com mobiliário e decoração de charme, inserida com ambiente bucólico e inspirador do Parque Natural das Serras de Aire e Candeeiros, caracterizado pela pureza do seu ar e tranquilidade aprazível para viver a curta distância do acesso à autoestada A1 e A23. A apenas 1 hora de Lisboa e Coimbra, 20 minutos do Santuário de Fátima e a cerca de 30 minutos de Santarém ou Leiria.
DISTRIBUIÇÃO:
RÉS-DO-CHÃO
Hall de Entrada, pavimento em tijoleira.
Sala de Estar, pavimento em tijoleira, revestimento em pedra natural e teto forrado a madeira maciça.
Sala de Jantar, pavimento em tijoleira, revestimento em pedra natural e teto forrado a madeira maciça.
Alpendre, pavimento em tijoleira, com cortina de vidro. Acesso direto ao jardim. 2 toldos exteriores com cofre. Churrasqueira com opção de grelhador elétrico rotativo e Forno a lenha.
Cozinha com móveis lacados, bancada em pedra de lioz, totalmente equipada com fogão a gás e duplo forno elétrico e a gás LACANCHE, Combinado MÍELE, Forno MÍELE, Micro-ondas MÍELE, máquina de lavar loiça MÍELE e máquina de lavar roupa MÍELE. Despensa e Entrada independente.
Quarto 1, pavimento em soalho flutuante, com roupeiro.
Wc Social com janela. Pavimento em tijoleira, revestimento com azulejos decorativos. Banheira.
Garagem, pavimento em mosaico, revestimento parcial em azulejos, com janela. Sobreloja para arrumos.
Jardim relvado com 400m2, várias árvores de fruto (nogueira, romãzeira, nespereira, limoeiro, laranjeira e marmeleiro) e 3 oliveiras, com cerca em pedra natural da região.
1º PISO
Hall Quartos, pavimento em madeira maciça Jotobá.
Quarto 2, pavimento em madeira maciça Jotobá, revestimento parcial em pedra natural, com roupeiro. Varanda aberta.
Quarto 3, pavimento em madeira maciça Jotobá, com roupeiro.
Quarto 4, pavimento em madeira maciça Jotobá, com roupeiro.
Wc Social com janela. Pavimento em tijoleira, revestimento com azulejos. Banheira.
ACABAMENTOS GERAIS:
- Aquecimento Central.
- Ar Condicionado.
- Caixilharia em Alumínio lacado.
- Carpintaria em madeira maciça lacada a branco.
- Pré-instalação de lareira ou salamandra.
- Portão elétrico com comando.
- Instalação de fibra ótica.
- Alarme.
- Vídeo vigilância com 8 câmaras HD 8 K com visão noturna.
- Para-raios de largo alcance.
- Sistema de rega automática.
NOTA IMPORTANTE:
A casa é vendida com todo o seu recheio (exceto objetos pessoais) no valor adicional de € 60.000,00.
Linda Casa de Campo, em irrepreensível estado de conservação, muito soalheira e luminosa, com vista desafogada, muito bem distribuída e com mobiliário e decoração de charme, inserida com ambiente bucólico e inspirador do Parque Natural das Serras de Aire e Candeeiros, caracterizado pela pureza do seu ar e tranquilidade aprazível para viver a curta distância do acesso à autoestada A1 e A23. A apenas 1 hora de Lisboa e Coimbra, 20 minutos do Santuário de Fátima e a cerca de 30 minutos de Santarém ou Leiria.
DISTRIBUIÇÃO:
RÉS-DO-CHÃO
Hall de Entrada, pavimento em tijoleira.
Sala de Estar, pavimento em tijoleira, revestimento em pedra natural e teto forrado a madeira maciça.
Sala de Jantar, pavimento em tijoleira, revestimento em pedra natural e teto forrado a madeira maciça.
Alpendre, pavimento em tijoleira, com cortina de vidro. Acesso direto ao jardim. 2 toldos exteriores com cofre. Churrasqueira com opção de grelhador elétrico rotativo e Forno a lenha.
Cozinha com móveis lacados, bancada em pedra de lioz, totalmente equipada com fogão a gás e duplo forno elétrico e a gás LACANCHE, Combinado MÍELE, Forno MÍELE, Micro-ondas MÍELE, máquina de lavar loiça MÍELE e máquina de lavar roupa MÍELE. Despensa e Entrada independente.
Quarto 1, pavimento em soalho flutuante, com roupeiro.
Wc Social com janela. Pavimento em tijoleira, revestimento com azulejos decorativos. Banheira.
Garagem, pavimento em mosaico, revestimento parcial em azulejos, com janela. Sobreloja para arrumos.
Jardim relvado com 400m2, várias árvores de fruto (nogueira, romãzeira, nespereira, limoeiro, laranjeira e marmeleiro) e 3 oliveiras, com cerca em pedra natural da região.
1º PISO
Hall Quartos, pavimento em madeira maciça Jotobá.
Quarto 2, pavimento em madeira maciça Jotobá, revestimento parcial em pedra natural, com roupeiro. Varanda aberta.
Quarto 3, pavimento em madeira maciça Jotobá, com roupeiro.
Quarto 4, pavimento em madeira maciça Jotobá, com roupeiro.
Wc Social com janela. Pavimento em tijoleira, revestimento com azulejos. Banheira.
ACABAMENTOS GERAIS:
- Aquecimento Central.
- Ar Condicionado.
- Caixilharia em Alumínio lacado.
- Carpintaria em madeira maciça lacada a branco.
- Pré-instalação de lareira ou salamandra.
- Portão elétrico com comando.
- Instalação de fibra ótica.
- Alarme.
- Vídeo vigilância com 8 câmaras HD 8 K com visão noturna.
- Para-raios de largo alcance.
- Sistema de rega automática.
NOTA IMPORTANTE:
A casa é vendida com todo o seu recheio (exceto objetos pessoais) no valor adicional de € 60.000,00.
Contact
Chalet 4 Bedrooms
Centro, Serra de Santo António, Alcanena, Distrito de Santarém
Used · 301m²
With Garage
buy
465.000 €
SERRA DE SANTO ANTÓNIO - Parque Natural das Serras de Aire e Candeeiros.
Linda Casa de Campo, em irrepreensível estado de conservação, muito soalheira e luminosa, com vista desafogada, muito bem distribuída e com mobiliário e decoração de charme, inserida com ambiente bucólico e inspirador do Parque Natural das Serras de Aire e Candeeiros, caracterizado pela pureza do seu ar e tranquilidade aprazível para viver a curta distância do acesso à autoestada A1 e A23. A apenas 1 hora de Lisboa e Coimbra, 20 minutos do Santuário de Fátima e a cerca de 30 minutos de Santarém ou Leiria.
DISTRIBUIÇÃO:
RÉS-DO-CHÃO
Hall de Entrada, pavimento em tijoleira.
Sala de Estar, pavimento em tijoleira, revestimento em pedra natural e teto forrado a madeira maciça.
Sala de Jantar, pavimento em tijoleira, revestimento em pedra natural e teto forrado a madeira maciça.
Alpendre, pavimento em tijoleira, com cortina de vidro. Acesso direto ao jardim. 2 toldos exteriores com cofre. Churrasqueira com opção de grelhador elétrico rotativo e Forno a lenha.
Cozinha com móveis lacados, bancada em pedra de lioz, totalmente equipada com fogão a gás e duplo forno elétrico e a gás LACANCHE, Combinado MÍELE, Forno MÍELE, Micro-ondas MÍELE, máquina de lavar loiça MÍELE e máquina de lavar roupa MÍELE. Despensa e Entrada independente.
Quarto 1, pavimento em soalho flutuante, com roupeiro.
Wc Social com janela. Pavimento em tijoleira, revestimento com azulejos decorativos. Banheira.
Garagem, pavimento em mosaico, revestimento parcial em azulejos, com janela. Sobreloja para arrumos.
Jardim relvado com 400m2, várias árvores de fruto (nogueira, romãzeira, nespereira, limoeiro, laranjeira e marmeleiro) e 3 oliveiras, com cerca em pedra natural da região.
1º PISO
Hall Quartos, pavimento em madeira maciça Jotobá.
Quarto 2, pavimento em madeira maciça Jotobá, revestimento parcial em pedra natural, com roupeiro. Varanda aberta.
Quarto 3, pavimento em madeira maciça Jotobá, com roupeiro.
Quarto 4, pavimento em madeira maciça Jotobá, com roupeiro.
Wc Social com janela. Pavimento em tijoleira, revestimento com azulejos. Banheira.
ACABAMENTOS GERAIS:
- Aquecimento Central.
- Ar Condicionado.
- Caixilharia em Alumínio lacado.
- Carpintaria em madeira maciça lacada a branco.
- Pré-instalação de lareira ou salamandra.
- Portão elétrico com comando.
- Instalação de fibra ótica.
- Alarme.
- Vídeo vigilância com 8 câmaras HD 8 K com visão noturna.
- Para-raios de largo alcance.
- Sistema de rega automática.
NOTA IMPORTANTE:
A casa é vendida com todo o seu recheio (exceto objetos pessoais) no valor adicional de € 60.000,00.
Linda Casa de Campo, em irrepreensível estado de conservação, muito soalheira e luminosa, com vista desafogada, muito bem distribuída e com mobiliário e decoração de charme, inserida com ambiente bucólico e inspirador do Parque Natural das Serras de Aire e Candeeiros, caracterizado pela pureza do seu ar e tranquilidade aprazível para viver a curta distância do acesso à autoestada A1 e A23. A apenas 1 hora de Lisboa e Coimbra, 20 minutos do Santuário de Fátima e a cerca de 30 minutos de Santarém ou Leiria.
DISTRIBUIÇÃO:
RÉS-DO-CHÃO
Hall de Entrada, pavimento em tijoleira.
Sala de Estar, pavimento em tijoleira, revestimento em pedra natural e teto forrado a madeira maciça.
Sala de Jantar, pavimento em tijoleira, revestimento em pedra natural e teto forrado a madeira maciça.
Alpendre, pavimento em tijoleira, com cortina de vidro. Acesso direto ao jardim. 2 toldos exteriores com cofre. Churrasqueira com opção de grelhador elétrico rotativo e Forno a lenha.
Cozinha com móveis lacados, bancada em pedra de lioz, totalmente equipada com fogão a gás e duplo forno elétrico e a gás LACANCHE, Combinado MÍELE, Forno MÍELE, Micro-ondas MÍELE, máquina de lavar loiça MÍELE e máquina de lavar roupa MÍELE. Despensa e Entrada independente.
Quarto 1, pavimento em soalho flutuante, com roupeiro.
Wc Social com janela. Pavimento em tijoleira, revestimento com azulejos decorativos. Banheira.
Garagem, pavimento em mosaico, revestimento parcial em azulejos, com janela. Sobreloja para arrumos.
Jardim relvado com 400m2, várias árvores de fruto (nogueira, romãzeira, nespereira, limoeiro, laranjeira e marmeleiro) e 3 oliveiras, com cerca em pedra natural da região.
1º PISO
Hall Quartos, pavimento em madeira maciça Jotobá.
Quarto 2, pavimento em madeira maciça Jotobá, revestimento parcial em pedra natural, com roupeiro. Varanda aberta.
Quarto 3, pavimento em madeira maciça Jotobá, com roupeiro.
Quarto 4, pavimento em madeira maciça Jotobá, com roupeiro.
Wc Social com janela. Pavimento em tijoleira, revestimento com azulejos. Banheira.
ACABAMENTOS GERAIS:
- Aquecimento Central.
- Ar Condicionado.
- Caixilharia em Alumínio lacado.
- Carpintaria em madeira maciça lacada a branco.
- Pré-instalação de lareira ou salamandra.
- Portão elétrico com comando.
- Instalação de fibra ótica.
- Alarme.
- Vídeo vigilância com 8 câmaras HD 8 K com visão noturna.
- Para-raios de largo alcance.
- Sistema de rega automática.
NOTA IMPORTANTE:
A casa é vendida com todo o seu recheio (exceto objetos pessoais) no valor adicional de € 60.000,00.
Contact
Villa 4 Bedrooms
Centro, Serra de Santo António, Alcanena, Distrito de Santarém
Used · 301m²
With Garage
buy
465.000 €
SERRA DE SANTO ANTÓNIO - Parque Natural das Serras de Aire e Candeeiros.
Linda Casa de Campo, em irrepreensível estado de conservação, muito soalheira e luminosa, com vista desafogada, muito bem distribuída e com mobiliário e decoração de charme, inserida com ambiente bucólico e inspirador do Parque Natural das Serras de Aire e Candeeiros, caracterizado pela pureza do seu ar e tranquilidade aprazível para viver a curta distância do acesso à autoestada A1 e A23. A apenas 1 hora de Lisboa e Coimbra, 20 minutos do Santuário de Fátima e a cerca de 30 minutos de Santarém ou Leiria.
DISTRIBUIÇÃO:
RÉS-DO-CHÃO
Hall de Entrada, pavimento em tijoleira.
Sala de Estar, pavimento em tijoleira, revestimento em pedra natural e teto forrado a madeira maciça.
Sala de Jantar, pavimento em tijoleira, revestimento em pedra natural e teto forrado a madeira maciça.
Alpendre, pavimento em tijoleira, com cortina de vidro. Acesso direto ao jardim. 2 toldos exteriores com cofre. Churrasqueira com opção de grelhador elétrico rotativo e Forno a lenha.
Cozinha com móveis lacados, bancada em pedra de lioz, totalmente equipada com fogão a gás e duplo forno elétrico e a gás LACANCHE, Combinado MÍELE, Forno MÍELE, Micro-ondas MÍELE, máquina de lavar loiça MÍELE e máquina de lavar roupa MÍELE. Despensa e Entrada independente.
Quarto 1, pavimento em soalho flutuante, com roupeiro.
Wc Social com janela. Pavimento em tijoleira, revestimento com azulejos decorativos. Banheira.
Garagem, pavimento em mosaico, revestimento parcial em azulejos, com janela. Sobreloja para arrumos.
Jardim relvado com 400m2, várias árvores de fruto (nogueira, romãzeira, nespereira, limoeiro, laranjeira e marmeleiro) e 3 oliveiras, com cerca em pedra natural da região.
1º PISO
Hall Quartos, pavimento em madeira maciça Jotobá.
Quarto 2, pavimento em madeira maciça Jotobá, revestimento parcial em pedra natural, com roupeiro. Varanda aberta.
Quarto 3, pavimento em madeira maciça Jotobá, com roupeiro.
Quarto 4, pavimento em madeira maciça Jotobá, com roupeiro.
Wc Social com janela. Pavimento em tijoleira, revestimento com azulejos. Banheira.
ACABAMENTOS GERAIS:
- Aquecimento Central.
- Ar Condicionado.
- Caixilharia em Alumínio lacado.
- Carpintaria em madeira maciça lacada a branco.
- Pré-instalação de lareira ou salamandra.
- Portão elétrico com comando.
- Instalação de fibra ótica.
- Alarme.
- Vídeo vigilância com 8 câmaras HD 8 K com visão noturna.
- Para-raios de largo alcance.
- Sistema de rega automática.
NOTA IMPORTANTE:
A casa é vendida com todo o seu recheio (exceto objetos pessoais) no valor adicional de € 60.000,00.
Linda Casa de Campo, em irrepreensível estado de conservação, muito soalheira e luminosa, com vista desafogada, muito bem distribuída e com mobiliário e decoração de charme, inserida com ambiente bucólico e inspirador do Parque Natural das Serras de Aire e Candeeiros, caracterizado pela pureza do seu ar e tranquilidade aprazível para viver a curta distância do acesso à autoestada A1 e A23. A apenas 1 hora de Lisboa e Coimbra, 20 minutos do Santuário de Fátima e a cerca de 30 minutos de Santarém ou Leiria.
DISTRIBUIÇÃO:
RÉS-DO-CHÃO
Hall de Entrada, pavimento em tijoleira.
Sala de Estar, pavimento em tijoleira, revestimento em pedra natural e teto forrado a madeira maciça.
Sala de Jantar, pavimento em tijoleira, revestimento em pedra natural e teto forrado a madeira maciça.
Alpendre, pavimento em tijoleira, com cortina de vidro. Acesso direto ao jardim. 2 toldos exteriores com cofre. Churrasqueira com opção de grelhador elétrico rotativo e Forno a lenha.
Cozinha com móveis lacados, bancada em pedra de lioz, totalmente equipada com fogão a gás e duplo forno elétrico e a gás LACANCHE, Combinado MÍELE, Forno MÍELE, Micro-ondas MÍELE, máquina de lavar loiça MÍELE e máquina de lavar roupa MÍELE. Despensa e Entrada independente.
Quarto 1, pavimento em soalho flutuante, com roupeiro.
Wc Social com janela. Pavimento em tijoleira, revestimento com azulejos decorativos. Banheira.
Garagem, pavimento em mosaico, revestimento parcial em azulejos, com janela. Sobreloja para arrumos.
Jardim relvado com 400m2, várias árvores de fruto (nogueira, romãzeira, nespereira, limoeiro, laranjeira e marmeleiro) e 3 oliveiras, com cerca em pedra natural da região.
1º PISO
Hall Quartos, pavimento em madeira maciça Jotobá.
Quarto 2, pavimento em madeira maciça Jotobá, revestimento parcial em pedra natural, com roupeiro. Varanda aberta.
Quarto 3, pavimento em madeira maciça Jotobá, com roupeiro.
Quarto 4, pavimento em madeira maciça Jotobá, com roupeiro.
Wc Social com janela. Pavimento em tijoleira, revestimento com azulejos. Banheira.
ACABAMENTOS GERAIS:
- Aquecimento Central.
- Ar Condicionado.
- Caixilharia em Alumínio lacado.
- Carpintaria em madeira maciça lacada a branco.
- Pré-instalação de lareira ou salamandra.
- Portão elétrico com comando.
- Instalação de fibra ótica.
- Alarme.
- Vídeo vigilância com 8 câmaras HD 8 K com visão noturna.
- Para-raios de largo alcance.
- Sistema de rega automática.
NOTA IMPORTANTE:
A casa é vendida com todo o seu recheio (exceto objetos pessoais) no valor adicional de € 60.000,00.
Contact
Detached House 4 Bedrooms Triplex
Marinha Grande, Distrito de Leiria
New · 464m²
With Garage
buy
980.000 €
Detached house located in Marinha Grande, characterised by modern architecture, but respecting the traditional style of the region.
Living in Picassinos, in the parish of Marinha Grande, can provide a peaceful and enjoyable experience, especially for those who value proximity to nature and life in a quieter community.
The main house is three stories high, with a façade in light tones, typical of the coast. The roof is covered with red ceramic tiles, reflecting the style of Portuguese buildings.
The ground floor of the house has a large space for a garage and/or basement with 161 m2.
The ground floor has a large living room with fireplace, ideal for the coldest winter days. Large windows let in plenty of natural light and offer garden views. The kitchen, modern and functional, is equipped with appliances and an island that serves as an area for informal meals.
On the upper floor, there is a service bathroom, a large living room surrounded by a large balcony and a highlight for the master suite, which includes a closet and a private bathroom.
The annex of the villa is a single-storey construction, with an aesthetic that harmonises with the main house. It includes a bathroom and an open-plan living room with pre installation for a kitchen. This annex is strategically positioned to offer privacy to both the occupants of the main house and those in the annex.
The outdoor area is a haven of tranquillity, with a saltwater pool, surrounded by Portuguese pavement and garden.
Areas:
Basement:
Living Area: 143.80 m2
Gross Area: 161.00 m2
- Stairwell: 9.90 m2
- Garage: 133.90 m2
Ground floor:
Living Area: 221.25 m2
Gross Area: 263.50 m2
- Entrance Hall: 7.70 m2
- Circulation Area: 7.50 m2
- Living room: 58.15 m2
- Kitchen: 26 m2
- Bathroom/Laundry: 6.50 m2
- Shared bathroom: 7.85 m2
- Bedroom: 13.90 m2
- Bedroom: 19.55 m2
- Suite: 20.50 m2
- Closet: 8.40 m2
- Bathroom: 10.30 m2
- Circulation area stairs: 19.35 m2
1st Floor:
Living Area: 99.40 m2 m2
Gross Area: 117.90 m2
- Stairwell: 19.50 m2
- Hall: 14.10 m2
- Living room: 33.20 m2
- Service Toilet: 6.60 m2
- Suite with bathroom and closet: 26 m2
Attachment:
-Wc: 8 m2
- Living room: 40 m2
The villa is equipped with fire alarm, built-in LED lights, HVAC ventilation system, heat pump, video intercom, home automation to close and open shutters and gates, surveillance cameras, air conditioning in several rooms of the Bosch brand, the living room has a gas fireplace, in the bathrooms the floor is underfloor heating and the kitchen is equipped with AEG appliances, they are: microwave, oven, refrigerator, dishwasher, wine cellar and American stove with 5 burners of the Meireles brand and in the laundry room there is a washing machine and dryer. The annex is prepared for the installation of a kitchenett and has pre installation of air conditioning.
Living in Picassinos in Marinha Grande offers a good combination of tranquillity and proximity to nature, without being too far from urban centres such as Marinha Grande and Leiria. If you are looking for a quieter life, with easy access to beautiful natural landscapes, Picassinos can be an excellent choice.
For more detailed information about the villa please contact us.
Living in Picassinos, in the parish of Marinha Grande, can provide a peaceful and enjoyable experience, especially for those who value proximity to nature and life in a quieter community.
The main house is three stories high, with a façade in light tones, typical of the coast. The roof is covered with red ceramic tiles, reflecting the style of Portuguese buildings.
The ground floor of the house has a large space for a garage and/or basement with 161 m2.
The ground floor has a large living room with fireplace, ideal for the coldest winter days. Large windows let in plenty of natural light and offer garden views. The kitchen, modern and functional, is equipped with appliances and an island that serves as an area for informal meals.
On the upper floor, there is a service bathroom, a large living room surrounded by a large balcony and a highlight for the master suite, which includes a closet and a private bathroom.
The annex of the villa is a single-storey construction, with an aesthetic that harmonises with the main house. It includes a bathroom and an open-plan living room with pre installation for a kitchen. This annex is strategically positioned to offer privacy to both the occupants of the main house and those in the annex.
The outdoor area is a haven of tranquillity, with a saltwater pool, surrounded by Portuguese pavement and garden.
Areas:
Basement:
Living Area: 143.80 m2
Gross Area: 161.00 m2
- Stairwell: 9.90 m2
- Garage: 133.90 m2
Ground floor:
Living Area: 221.25 m2
Gross Area: 263.50 m2
- Entrance Hall: 7.70 m2
- Circulation Area: 7.50 m2
- Living room: 58.15 m2
- Kitchen: 26 m2
- Bathroom/Laundry: 6.50 m2
- Shared bathroom: 7.85 m2
- Bedroom: 13.90 m2
- Bedroom: 19.55 m2
- Suite: 20.50 m2
- Closet: 8.40 m2
- Bathroom: 10.30 m2
- Circulation area stairs: 19.35 m2
1st Floor:
Living Area: 99.40 m2 m2
Gross Area: 117.90 m2
- Stairwell: 19.50 m2
- Hall: 14.10 m2
- Living room: 33.20 m2
- Service Toilet: 6.60 m2
- Suite with bathroom and closet: 26 m2
Attachment:
-Wc: 8 m2
- Living room: 40 m2
The villa is equipped with fire alarm, built-in LED lights, HVAC ventilation system, heat pump, video intercom, home automation to close and open shutters and gates, surveillance cameras, air conditioning in several rooms of the Bosch brand, the living room has a gas fireplace, in the bathrooms the floor is underfloor heating and the kitchen is equipped with AEG appliances, they are: microwave, oven, refrigerator, dishwasher, wine cellar and American stove with 5 burners of the Meireles brand and in the laundry room there is a washing machine and dryer. The annex is prepared for the installation of a kitchenett and has pre installation of air conditioning.
Living in Picassinos in Marinha Grande offers a good combination of tranquillity and proximity to nature, without being too far from urban centres such as Marinha Grande and Leiria. If you are looking for a quieter life, with easy access to beautiful natural landscapes, Picassinos can be an excellent choice.
For more detailed information about the villa please contact us.
Contact
House 7 Bedrooms
Assentiz, Torres Novas, Distrito de Santarém
Used · 840m²
With Garage
buy
890.000 €
Villa in Torres Novas, with swimming pool, garden with trees and land for cultivation, located on a plot of 19,480 sqm.
Sunny area with open views to the countryside and mountains.
With potential for tourist accommodation.
It is located close to the center of Torres Novas, with good road access, namely Fátima (around 20 km), Tomar (around 22 km) and Entroncamento and its train station (around 8 km).
The location in the center of Portugal and in an area served by motorways, also allows quick and easy access, in around 1 hour, to places outside the immediate surroundings, such as Lisbon, Coimbra, Nazaré and Peniche.
The house consists of 3 floors: basement, ground floor and 1st floor. It has a Gross Private Area of 525.00 sqm and a Gross Dependent Area of 315.00 sqm, making a Gross Construction Area of 840.00 sqm. The ground floor consists of an entrance hall that allows distribution to the social area and the private area. In the social area we have another hall that gives access to a living room which in turn is adjacent to other generously sized living room, with a fireplace with two toilets. This bigger living room also has access to a terrace overlooking the pool. The living room communicates with the kitchen and another social area at the back of the house, fully covered and closed, large and equipped with a barbecue and oven. This area also has a storage room. The private area consists of a hall with stairs leading to the 1st floor and the basement, a living room with access to a porch facing the garden, a suite, two bedrooms and a bathroom. On the 1st floor we have a suite, two bedrooms and a bathroom. The basement consists of a garage area with toilet, a living room with fireplace and kitchenette and an office/studio. Outside there is a porch at the back, a studio-type annex and an annex consisting of a ground floor with a storage room and toilet and a 1st floor with a terrace and a storage room.
It is in perfect condition, with wooden interior shutters on all windows, air conditioning, hand-painted tile panels, well and water collection hole to supply the pool and also with the option to supply housing.
The urban part of the property is completely fenced, but with a connection from the patio to the rustic land. Access to the rustic land can also be made through an access that connects directly to the public road.
Possibility of sale with some furniture, for a price to be agreed.
Sunny area with open views to the countryside and mountains.
With potential for tourist accommodation.
It is located close to the center of Torres Novas, with good road access, namely Fátima (around 20 km), Tomar (around 22 km) and Entroncamento and its train station (around 8 km).
The location in the center of Portugal and in an area served by motorways, also allows quick and easy access, in around 1 hour, to places outside the immediate surroundings, such as Lisbon, Coimbra, Nazaré and Peniche.
The house consists of 3 floors: basement, ground floor and 1st floor. It has a Gross Private Area of 525.00 sqm and a Gross Dependent Area of 315.00 sqm, making a Gross Construction Area of 840.00 sqm. The ground floor consists of an entrance hall that allows distribution to the social area and the private area. In the social area we have another hall that gives access to a living room which in turn is adjacent to other generously sized living room, with a fireplace with two toilets. This bigger living room also has access to a terrace overlooking the pool. The living room communicates with the kitchen and another social area at the back of the house, fully covered and closed, large and equipped with a barbecue and oven. This area also has a storage room. The private area consists of a hall with stairs leading to the 1st floor and the basement, a living room with access to a porch facing the garden, a suite, two bedrooms and a bathroom. On the 1st floor we have a suite, two bedrooms and a bathroom. The basement consists of a garage area with toilet, a living room with fireplace and kitchenette and an office/studio. Outside there is a porch at the back, a studio-type annex and an annex consisting of a ground floor with a storage room and toilet and a 1st floor with a terrace and a storage room.
It is in perfect condition, with wooden interior shutters on all windows, air conditioning, hand-painted tile panels, well and water collection hole to supply the pool and also with the option to supply housing.
The urban part of the property is completely fenced, but with a connection from the patio to the rustic land. Access to the rustic land can also be made through an access that connects directly to the public road.
Possibility of sale with some furniture, for a price to be agreed.
Contact
House 8 Bedrooms
Alburitel, Ourém, Distrito de Santarém
For refurbishment · 70m²
With Garage
buy
99.000 €
2 Dwelling Houses + Garage + Land
In the friendly village of Alburitel, with everything on its side, we find these two villas with a lot of potential.
In the main house, as we enter through the hallway we have access to 4 bedrooms and at the end a living room with an old fireplace that leads to the bathroom with bathtub. On the other side, we have an access to the attic and some stairs that take us downstairs, where we find a kitchen, also with a fireplace and a storage space. Through this kitchen we have an access door to the outside and another door that leads to the cellar that has a well that supplies both houses, also with access to the outside.
In the second house we also find 4 bedrooms, a living room and a kitchen with fireplace that gives access to a possible mezzanine.
These two houses have in common a patio, annexes (old corrals), terrace and shed that served to store agricultural implements.
With independent access we find a basement (with water and electricity). The land has two wells and two ponds, with several fruit trees, such as fig trees, clementines, olive trees, loquat trees, etc...
Come and discover the potential of these villas, and imagine the fantastic villas that can be your next home. Discover what we can offer you at RB Imóveis, with our partners in construction, a personalised service especially with you in mind.
I look forward to explaining all the details! See you soon!
COMPOSITION:
1st House:
- 4 bedrooms
- 1 bathroom with bathtub
- Access to the attic
-Kitchen
- Living room with fireplace
- Wine cellar with 1 well
- Access to a common patio to the 2nd house
- Access to the annexes and garage and terrace
2nd House:
- 4 bedrooms
-Living room
- Kitchen with fireplace
-Attic
- Access to the common patio to the 1st house
Exterior:
- Patio with shed
- Annex that served as a corral
-Garage
- Access to the terrace
- Unfenced land, with fruit trees, 2 wells and 2 tanks
CHARACTERISTICS OF THE AREA:
- Elementary School
- Restaurants and Cafes
- Mother Church of Alburitel
- Residential Home
-Supermarkets
- Local shops
- Alburitel Swing
LOCATION:
- 1min from access to IC9 (800m);
- 6min from the Alburitel Swing (3km);
- 9min from Ourém (6.4km);
- 15min from Tomar (14.3km);
- 18min from Fátima (14.2km);
- 58min from Coimbra (90km);
- 1h42min from Lisbon (155km).
Don’t miss this opportunity, come and visit this property now.
We know that buying or selling a property is always an important decision and that’s why we are here to make this process as simple and safe as possible.
We want your only concern to be just enjoying your new home.
We will be by your side every step of the way and with us, you can take care of the entire process, from start to finish. We provide a complete and personalised service, with comprehensive solutions for all your needs in the real estate market.
Do you want to remodel or build your dream home? We help turn the dream into reality.
We work with trusted partners to ensure your new home is exactly as you envisioned it.
In addition, we provide a moving service with exclusive advantages for our customers. Save time and money by choosing us to manage your house move.
RB Real Estate - simple, transparent and customised solutions.
Visit us and discover everything we can do for you.
In the friendly village of Alburitel, with everything on its side, we find these two villas with a lot of potential.
In the main house, as we enter through the hallway we have access to 4 bedrooms and at the end a living room with an old fireplace that leads to the bathroom with bathtub. On the other side, we have an access to the attic and some stairs that take us downstairs, where we find a kitchen, also with a fireplace and a storage space. Through this kitchen we have an access door to the outside and another door that leads to the cellar that has a well that supplies both houses, also with access to the outside.
In the second house we also find 4 bedrooms, a living room and a kitchen with fireplace that gives access to a possible mezzanine.
These two houses have in common a patio, annexes (old corrals), terrace and shed that served to store agricultural implements.
With independent access we find a basement (with water and electricity). The land has two wells and two ponds, with several fruit trees, such as fig trees, clementines, olive trees, loquat trees, etc...
Come and discover the potential of these villas, and imagine the fantastic villas that can be your next home. Discover what we can offer you at RB Imóveis, with our partners in construction, a personalised service especially with you in mind.
I look forward to explaining all the details! See you soon!
COMPOSITION:
1st House:
- 4 bedrooms
- 1 bathroom with bathtub
- Access to the attic
-Kitchen
- Living room with fireplace
- Wine cellar with 1 well
- Access to a common patio to the 2nd house
- Access to the annexes and garage and terrace
2nd House:
- 4 bedrooms
-Living room
- Kitchen with fireplace
-Attic
- Access to the common patio to the 1st house
Exterior:
- Patio with shed
- Annex that served as a corral
-Garage
- Access to the terrace
- Unfenced land, with fruit trees, 2 wells and 2 tanks
CHARACTERISTICS OF THE AREA:
- Elementary School
- Restaurants and Cafes
- Mother Church of Alburitel
- Residential Home
-Supermarkets
- Local shops
- Alburitel Swing
LOCATION:
- 1min from access to IC9 (800m);
- 6min from the Alburitel Swing (3km);
- 9min from Ourém (6.4km);
- 15min from Tomar (14.3km);
- 18min from Fátima (14.2km);
- 58min from Coimbra (90km);
- 1h42min from Lisbon (155km).
Don’t miss this opportunity, come and visit this property now.
We know that buying or selling a property is always an important decision and that’s why we are here to make this process as simple and safe as possible.
We want your only concern to be just enjoying your new home.
We will be by your side every step of the way and with us, you can take care of the entire process, from start to finish. We provide a complete and personalised service, with comprehensive solutions for all your needs in the real estate market.
Do you want to remodel or build your dream home? We help turn the dream into reality.
We work with trusted partners to ensure your new home is exactly as you envisioned it.
In addition, we provide a moving service with exclusive advantages for our customers. Save time and money by choosing us to manage your house move.
RB Real Estate - simple, transparent and customised solutions.
Visit us and discover everything we can do for you.
Contact
House 5 Bedrooms
Golegã, Distrito de Santarém
Used · 260m²
buy
649.500 €
A sua quinta no Ribatejo! Um verdadeiro paraíso na emblemática vila da Golegã! Se é um apaixonado pelo mundo equestre, tem um espaço para boxes, picadeiro, e onde plantar o seu próprio feno. Se não é, decerto encontrará outra forma de aproveitar este espaço magnifico. Uma casa espaçosa, com o conforto dos tempos atuais, mas que se situa num local em que a tradição está presente em cada detalhe. Quase 4 hectares de terreno, um dos quais cercado em volta da casa, com 5 quartos e 260m2 de área bruta de construção, distribuídos por 2 pisos. No primeiro piso, encontramos um hall de entrada que nos dá acesso a uma sala de estar onde o conforto está presente, quer nas grandes portas envidraçadas, em PVC, com vidros duplos, quer na lareira com recuperador. Na continuidade do espaço, existe uma sala de jantar, onde mais uma vez a luz natural é uma constante. Separada por portadas de correr, em madeira lacada de branco, está uma copa, espaçosa, um local de refeições com acesso direto à cozinha. Todos estes espaços têm acesso direto para o verdejante espaço exterior. Tem uma despensa com boa áreas e uma lavandaria, com escadas para uma garrafeira na cave. Do lado oposto da sala de estar, deparamo-nos com uma porta que nos apresenta um espaço privado com dois quartos, e uma casa de banho grande. As escadas, em madeira, levam-nos até ao piso superior, com dois quartos, servidos por uma casa de banho e a uma suite com walk-in closet, casa de banho com banheira e cabine de duche, e uma varanda. Todos os 4 quartos, além da suite, têm grandes roupeiros. Deste piso é possível chegar ao sótão com 100m2. A casa tem pré-instalação de ar condicionado e pré-instalação de aspiração central. A domótica surge na possibilidade de controlar a intensidade das luzes, utilizando apenas o seu telemóvel, sem ter de sair do conforto do sofá. Além da intensidade é possível regular a temperatura da luz, consoante a sua preferência. Os princípios bioclimáticos estão presentes na construção, com o isolamento das paredes em cortiça expandida, aproveitando o clima da região e a utilização de materiais não poluentes. A vista desafogada, que se estende pelos campos circundantes, é um atrativo, sem que toda essa privacidade signifique isolamento. Com facilidade está no centro da vila, onde tem cafés, multibanco, restaurantes, farmácia, supermercados e todos os serviços de que necessita.
Contact
House 3 Bedrooms
Asseiceira, Rio Maior, Distrito de Santarém
Used · 157m²
With Garage
buy
389.000 €
House 3 Bedrooms Asseiceira
The villa has three bedrooms, two bathrooms, two equipped kitchens, entrance hall, two living rooms, two garages, storage space, pantry, patio, attic and laundry.
The land has a vegetable garden with automatic irrigation and several fruit trees.
The house is located in a very sunny place and very well located, close to the city, three minutes from the highway and less than an hour from Lisbon.
EXCELLENT OPPORTUNITY***
BOOK YOUR VISIT NOW***
RIOMAGIC***
The villa has three bedrooms, two bathrooms, two equipped kitchens, entrance hall, two living rooms, two garages, storage space, pantry, patio, attic and laundry.
The land has a vegetable garden with automatic irrigation and several fruit trees.
The house is located in a very sunny place and very well located, close to the city, three minutes from the highway and less than an hour from Lisbon.
EXCELLENT OPPORTUNITY***
BOOK YOUR VISIT NOW***
RIOMAGIC***
Contact
Detached House 5 Bedrooms
Achete, Azoia de Baixo e Póvoa de Santarém, Distrito de Santarém
Used · 306m²
With Swimming Pool
buy
650.000 €
5 bedroom house, located on a plot of 11,390m2, ten minutes from the city of Santarém and access to the A1 and A13 road junctions, as well as the train station. It is a solid construction, thought out in detail, in which comfort and functionality are combined. The A energy certificate is proof of this. The light is constant, and enters without ceremony through the various PVC framed windows, with double glazing. The thermal and acoustic insulation of the windows helps to air-condition the spaces and cancel out any outside noise, allowing for a peaceful environment. The fact that they are tilt-and-turn is a way of airing rooms effectively and safely. The main entrance takes us to a large room, with several floor-length windows and a fireplace with stove. Built-in lights, with sensors, and indirect ceiling lighting are present throughout the house, making it even more welcoming and practical. From the living room, the distribution of space is done through three doors. One that gives access to a complete bathroom, which functions as a guest bathroom, another that leads to the kitchen and office, and another to the bedroom area.
The kitchen, very spacious and fully equipped, has a central island, with bell extractor fan. From here we have access to the office, or bedroom, with a built-in wardrobe along one of the walls. It also gives us access to the outside, in the back area, where the swimming pool is located. Another door opens onto the garage, with an automatic gate, which makes transporting them much more comfortable on rainy days or when there are a lot of purchases. The bedrooms are very spacious, all with built-in wardrobes and served by a bathroom with a corner bathtub, with hydromassage. The floor throughout the house is radiant, eliminating the need for other forms of heating. Water heating is largely done by energy generated by solar panels. Near the house there is a 300m2 warehouse, where you can store various equipment or even function as a garage. There is also an annex. Outside, the garden and adjacent land make it a very pleasant place to relax after a day of chores. At the top of the property, there is a tank that carries out gravity irrigation, as well as a borehole. Why you should choose Falcão Real Estate: Choosing our agency means choosing excellence, trust and results. With a dedicated team, personalized service and an innovative approach, we are committed to making your real estate experience unique and successful. From the first contact to making your dream come true, we are here to help you every step of the way. Choose quality, choose Falcão Real Estate!
The kitchen, very spacious and fully equipped, has a central island, with bell extractor fan. From here we have access to the office, or bedroom, with a built-in wardrobe along one of the walls. It also gives us access to the outside, in the back area, where the swimming pool is located. Another door opens onto the garage, with an automatic gate, which makes transporting them much more comfortable on rainy days or when there are a lot of purchases. The bedrooms are very spacious, all with built-in wardrobes and served by a bathroom with a corner bathtub, with hydromassage. The floor throughout the house is radiant, eliminating the need for other forms of heating. Water heating is largely done by energy generated by solar panels. Near the house there is a 300m2 warehouse, where you can store various equipment or even function as a garage. There is also an annex. Outside, the garden and adjacent land make it a very pleasant place to relax after a day of chores. At the top of the property, there is a tank that carries out gravity irrigation, as well as a borehole. Why you should choose Falcão Real Estate: Choosing our agency means choosing excellence, trust and results. With a dedicated team, personalized service and an innovative approach, we are committed to making your real estate experience unique and successful. From the first contact to making your dream come true, we are here to help you every step of the way. Choose quality, choose Falcão Real Estate!
Contact
House 5 Bedrooms +1
Parque Ribeirinho "Barquinha Parque", Vila Nova da Barquinha, Distrito de Santarém
Refurbished · 448m²
buy
460.000 €
Moradia de Luxo T5 +1 c/ piscina no centro de Vila Nova da Barquinha
Imagine viver numa moradia de luxo que combina conforto, sofisticação e uma localização privilegiada.
No coração de Vila Nova da Barquinha, encontra-se esta impressionante moradia T5 + 1, concebida para quem valoriza o melhor da vida.
Entre e sinta-se cativado pelo ambiente de exclusividade e bom gosto.
Com 518m² de área bruta de construção, adornada com materiais premium e tetos altos, esta moradia é o epítome do requinte.
A moradia é distribuída por três pisos.
No piso térreo, conta com um quarto, sala de estar e de jantar com acesso ao jardim, cozinha totalmente equipada e casa de banho de serviço.
A sala de estar ampla, com acabamentos de luxo e iluminação embutida, é ideal para convívios e momentos de entretenimento.
As grandes janelas permitem a entrada de luz natural, criando uma atmosfera acolhedora.
A cozinha em open space com a sala de jantar, é equipada com aparelhos de última geração, um espaço onde a funcionalidade se encontra com o design requintado, tornando a preparação de refeições uma experiência única.
Na zona privativa referente ao primeiro piso, três suítes e uma master suíte com salamandra elétrica e closet. Todas as suites com arrumação embutida, ar condicionado e decoradas com cortinados por medida. Duas das suítes partilham o mesmo quarto de banho pelo interior do quarto.
No terceiro piso, conta com um uma suite e uma ampla área com arrumação embutida e pré instalação de ar condicionado.
No exterior, um generoso jardim proporciona o cenário perfeito para momentos de lazer ao ar livre, enquanto a piscina convida a refrescantes mergulhos nos dias quentes de verão e uma zona com cozinha para aproveitar refeições no exterior com família e amigos.
Localizada numa das zonas mais desejáveis do concelho, esta moradia oferece fácil acesso a escolas, ao parque Ribeirinho de Vila Nova da Barquinha, restaurantes, lojas e serviços.
Não perca esta oportunidade única de adquirir uma propriedade de prestígio.
Agende já a sua visita e conheça a sua nova morada.
Informação adicional:
- Recuperação terminada em 2017 ( empresa responsável Construções Carlos Barros & Filhos, Lda )
- Recuperador a lenha
- Aspiração central
- Alarme
- Cortinados feitos á medida no piso 0 e 1
- Ar condicionado no piso 0 e 1
- Pré instalação de ar condicionado no piso 2
- Portão elétrico
- Carregador para automóveis elétricos
- Piscina de água salgada
- Paineis Fotovoltaicos: 15 unidades
Sabemos que comprar casa é uma decisão importante e por isso, estamos aqui para tornar esse processo o mais simples e seguro possível.
Quer remodelar ou construir a sua casa de sonho?
Já tem casa mas pensa em trocar e não sabe por onde começar?
Nós ajudamos!
Queremos que se concentre apenas em desfrutar do seu novo lar.
RB Imóveis - soluções simples, transparentes e personalizadas.
Visite-nos e descubra tudo o que podemos fazer por si.
Imagine viver numa moradia de luxo que combina conforto, sofisticação e uma localização privilegiada.
No coração de Vila Nova da Barquinha, encontra-se esta impressionante moradia T5 + 1, concebida para quem valoriza o melhor da vida.
Entre e sinta-se cativado pelo ambiente de exclusividade e bom gosto.
Com 518m² de área bruta de construção, adornada com materiais premium e tetos altos, esta moradia é o epítome do requinte.
A moradia é distribuída por três pisos.
No piso térreo, conta com um quarto, sala de estar e de jantar com acesso ao jardim, cozinha totalmente equipada e casa de banho de serviço.
A sala de estar ampla, com acabamentos de luxo e iluminação embutida, é ideal para convívios e momentos de entretenimento.
As grandes janelas permitem a entrada de luz natural, criando uma atmosfera acolhedora.
A cozinha em open space com a sala de jantar, é equipada com aparelhos de última geração, um espaço onde a funcionalidade se encontra com o design requintado, tornando a preparação de refeições uma experiência única.
Na zona privativa referente ao primeiro piso, três suítes e uma master suíte com salamandra elétrica e closet. Todas as suites com arrumação embutida, ar condicionado e decoradas com cortinados por medida. Duas das suítes partilham o mesmo quarto de banho pelo interior do quarto.
No terceiro piso, conta com um uma suite e uma ampla área com arrumação embutida e pré instalação de ar condicionado.
No exterior, um generoso jardim proporciona o cenário perfeito para momentos de lazer ao ar livre, enquanto a piscina convida a refrescantes mergulhos nos dias quentes de verão e uma zona com cozinha para aproveitar refeições no exterior com família e amigos.
Localizada numa das zonas mais desejáveis do concelho, esta moradia oferece fácil acesso a escolas, ao parque Ribeirinho de Vila Nova da Barquinha, restaurantes, lojas e serviços.
Não perca esta oportunidade única de adquirir uma propriedade de prestígio.
Agende já a sua visita e conheça a sua nova morada.
Informação adicional:
- Recuperação terminada em 2017 ( empresa responsável Construções Carlos Barros & Filhos, Lda )
- Recuperador a lenha
- Aspiração central
- Alarme
- Cortinados feitos á medida no piso 0 e 1
- Ar condicionado no piso 0 e 1
- Pré instalação de ar condicionado no piso 2
- Portão elétrico
- Carregador para automóveis elétricos
- Piscina de água salgada
- Paineis Fotovoltaicos: 15 unidades
Sabemos que comprar casa é uma decisão importante e por isso, estamos aqui para tornar esse processo o mais simples e seguro possível.
Quer remodelar ou construir a sua casa de sonho?
Já tem casa mas pensa em trocar e não sabe por onde começar?
Nós ajudamos!
Queremos que se concentre apenas em desfrutar do seu novo lar.
RB Imóveis - soluções simples, transparentes e personalizadas.
Visite-nos e descubra tudo o que podemos fazer por si.
Contact
House 4 Bedrooms Duplex
Santa Marta, São João Baptista e Santa Maria dos Olivais, Tomar, Distrito de Santarém
Under construction · 300m²
With Garage
buy
616.000 €
4 bedroom villa with contemporary style swimming pool in the city of Tomar, in Santa Marta. With 300m² of floor space, this villa is the epitome of refinement.
Designed to offer residents a quality, spacious and pleasant space, in an extremely quiet area, where they can enjoy a quiet space surrounded by nature and the surrounding greenery.
The villa has generous areas, with noble and quality finishes and materials, raising comfort and well-being to the maximum, in order to provide pleasant moments of leisure and family.
With 4 bedrooms, all of them with built-in closets, 3 on the ground floor and 1 on the lower floor, with large windows so that you can enjoy all the natural light that the area itself provides.
The master bedroom, an ensuite with a spacious walk-in closet and a bathroom with a fantastic natural light and area, is the perfect haven to relax.
The remaining 2 bedrooms are served by a common bathroom, well equipped and easily accessible to all occupants of this floor.
Going down to the lower floor we find a large living room and kitchen, in open space, with excellent finishes and built-in lighting, ideal for gatherings and moments of entertainment. The large windows let in natural light, creating a welcoming atmosphere and offering stunning views of the garden.
It also has another bedroom and a service bathroom, engine room/laundry, and a generous space where you can give wings to your imagination by doing, or a living room, cinema room, office, whatever you want!
Outside, a spacious terrace provides the perfect setting for outdoor leisure time, while the swimming pool invites you to take a refreshing dip on hot summer days and a barbecue area to enjoy outdoor dining with family and friends. It also has a service bathroom.
And for added convenience and security, the villa includes a gated garage.
Located in one of the most desirable areas of Tomar, this villa offers easy access to the motorway, schools, parks, restaurants, shops and services.
Expected completion: late 2024
___
We know that buying or selling a property is always an important decision and that’s why we are here to make this process as simple and safe as possible.
We want your only concern to be to enjoy your new home.
We will be by your side every step of the way and with us, you can take care of the entire process, from start to finish. We provide a complete and personalised service, with comprehensive solutions for all your needs in the real estate market.
Do you want to remodel or build your dream home? We help turn the dream into reality.
We work with trusted partners to ensure that your new home is exactly as you imagined it.
Are you thinking of changing houses? Exchange? Do you need to sell to be able to buy?
Yes, there is a solution! And we are ready to find the right solution for your needs.
In addition, we provide a moving service with exclusive advantages for our customers. Save time and money by choosing us to manage your move.
RB Real Estate - simple, transparent and personalised solutions.
Visit us and discover everything we can do for you.
Designed to offer residents a quality, spacious and pleasant space, in an extremely quiet area, where they can enjoy a quiet space surrounded by nature and the surrounding greenery.
The villa has generous areas, with noble and quality finishes and materials, raising comfort and well-being to the maximum, in order to provide pleasant moments of leisure and family.
With 4 bedrooms, all of them with built-in closets, 3 on the ground floor and 1 on the lower floor, with large windows so that you can enjoy all the natural light that the area itself provides.
The master bedroom, an ensuite with a spacious walk-in closet and a bathroom with a fantastic natural light and area, is the perfect haven to relax.
The remaining 2 bedrooms are served by a common bathroom, well equipped and easily accessible to all occupants of this floor.
Going down to the lower floor we find a large living room and kitchen, in open space, with excellent finishes and built-in lighting, ideal for gatherings and moments of entertainment. The large windows let in natural light, creating a welcoming atmosphere and offering stunning views of the garden.
It also has another bedroom and a service bathroom, engine room/laundry, and a generous space where you can give wings to your imagination by doing, or a living room, cinema room, office, whatever you want!
Outside, a spacious terrace provides the perfect setting for outdoor leisure time, while the swimming pool invites you to take a refreshing dip on hot summer days and a barbecue area to enjoy outdoor dining with family and friends. It also has a service bathroom.
And for added convenience and security, the villa includes a gated garage.
Located in one of the most desirable areas of Tomar, this villa offers easy access to the motorway, schools, parks, restaurants, shops and services.
Expected completion: late 2024
___
We know that buying or selling a property is always an important decision and that’s why we are here to make this process as simple and safe as possible.
We want your only concern to be to enjoy your new home.
We will be by your side every step of the way and with us, you can take care of the entire process, from start to finish. We provide a complete and personalised service, with comprehensive solutions for all your needs in the real estate market.
Do you want to remodel or build your dream home? We help turn the dream into reality.
We work with trusted partners to ensure that your new home is exactly as you imagined it.
Are you thinking of changing houses? Exchange? Do you need to sell to be able to buy?
Yes, there is a solution! And we are ready to find the right solution for your needs.
In addition, we provide a moving service with exclusive advantages for our customers. Save time and money by choosing us to manage your move.
RB Real Estate - simple, transparent and personalised solutions.
Visit us and discover everything we can do for you.
Contact
House 4 Bedrooms
Reguengo do Fetal, Batalha, Distrito de Leiria
Used · 349m²
With Garage
buy
430.000 €
Are you looking to live close to urban centres, with accessibility to the road, close to all services but in a place where peace reigns? In Reguengo do Fetal you will find this functional house on the ground floor and 1st floor, with outdoor space and a garage adapted to your needs. Ideal for those who privilege well-being when they get home, comfort and plenty of natural light are the main highlights of this villa.
The villa is spread over two floors and consists of 5 rooms of which four bedrooms, two of them en-suite, all with good areas and plenty of storage in large built-in wardrobes. Three bathrooms with window to the outside.
Kitchen with direct access to the living room and also to the outside of the house. Large common room and as a central point of connection of the whole house.
Well distributed patio. The rear area is reserved for privacy in a large leisure area. Floor with grass and Portuguese pavement of easy maintenance and very welcoming appearance, exterior and interior painting careful. It also has a barbecue for grilling and a social space. The entrance to the patio is reserved for access to the house and parking, with a wide corridor for parking and a large garage with an automatic gate.
Features to highlight:
Fully equipped kitchen with built-in appliances and pantry
All rooms on the upper floor are large
Laundry
PVC frames oscillating - stop
Excellent thermal and acoustic insulation
Location and surroundings:
Located inReguengo do Fetal, Batalha. Residential area, quiet and of excellence. Easy car and pedestrian access/distribution. In the surroundings there is an offer of the main services, commerce, restaurants and public transport. Close to the main road accesses (IC2, A1, IC9).
If you are looking for quality of life, contact me and come and visit!!
Building (according to the Caderneta Predial Urbana):
Building in Total Prop. without Floors or Div. Susc. of Utiliz. Independent
Areas (according to the land registry):
- Total land area: 1168.8000 m2
- Building implantation area: 288.9600 m2
- Gross construction area: 379.4500 m2
- Gross private area: 240,0000 m2
- Gross dependent area: 139.4500 m2
The villa is spread over two floors and consists of 5 rooms of which four bedrooms, two of them en-suite, all with good areas and plenty of storage in large built-in wardrobes. Three bathrooms with window to the outside.
Kitchen with direct access to the living room and also to the outside of the house. Large common room and as a central point of connection of the whole house.
Well distributed patio. The rear area is reserved for privacy in a large leisure area. Floor with grass and Portuguese pavement of easy maintenance and very welcoming appearance, exterior and interior painting careful. It also has a barbecue for grilling and a social space. The entrance to the patio is reserved for access to the house and parking, with a wide corridor for parking and a large garage with an automatic gate.
Features to highlight:
Fully equipped kitchen with built-in appliances and pantry
All rooms on the upper floor are large
Laundry
PVC frames oscillating - stop
Excellent thermal and acoustic insulation
Location and surroundings:
Located inReguengo do Fetal, Batalha. Residential area, quiet and of excellence. Easy car and pedestrian access/distribution. In the surroundings there is an offer of the main services, commerce, restaurants and public transport. Close to the main road accesses (IC2, A1, IC9).
If you are looking for quality of life, contact me and come and visit!!
Building (according to the Caderneta Predial Urbana):
Building in Total Prop. without Floors or Div. Susc. of Utiliz. Independent
Areas (according to the land registry):
- Total land area: 1168.8000 m2
- Building implantation area: 288.9600 m2
- Gross construction area: 379.4500 m2
- Gross private area: 240,0000 m2
- Gross dependent area: 139.4500 m2
Contact
Semi-Detached House 4 Bedrooms Duplex
Famalicão, Nazaré, Distrito de Leiria
Used · 190m²
With Garage
buy
394.900 €
Enjoy a peaceful and comfortable lifestyle in this beautiful residence located in Casais de Baixo, Famalicão, Nazaré. This spacious 4 bedroom, 3 bathroom property offers a unique opportunity to live in harmony with the surrounding environment, just 3 kilometres from the vibrant city of Nazaré and São Martinho.
Key features:
4 bedrooms, including a suite with walk-in closet, offering space and privacy for the whole family.
3 well-equipped bathrooms for the comfort and convenience of residents.
A stunning swimming pool, ideal for cooling off on hot summer days and for family leisure time.
Good sun exposure, ensuring a bright and welcoming atmosphere throughout the house.
Spacious garage with capacity for up to 3 cars, providing safety and convenience.
Central heating and central vacuum for a comfortable environment all year round.
Double glazing and aluminium with thermal breakage, ensuring energy efficiency and thermal insulation.
Barbecue with patio to enjoy outdoor meals and moments of conviviality with friends and family.
Solar panels for a sustainable and cost-effective water heating option.
Convenient location, close to all essential services, including schools, supermarkets, and public transport.
This is an unmissable opportunity to acquire a unique residence that offers comfort, convenience and quality of life. Schedule a visit today and discover your future home in Casais de Baixo, Famalicão, Nazaré!
Key features:
4 bedrooms, including a suite with walk-in closet, offering space and privacy for the whole family.
3 well-equipped bathrooms for the comfort and convenience of residents.
A stunning swimming pool, ideal for cooling off on hot summer days and for family leisure time.
Good sun exposure, ensuring a bright and welcoming atmosphere throughout the house.
Spacious garage with capacity for up to 3 cars, providing safety and convenience.
Central heating and central vacuum for a comfortable environment all year round.
Double glazing and aluminium with thermal breakage, ensuring energy efficiency and thermal insulation.
Barbecue with patio to enjoy outdoor meals and moments of conviviality with friends and family.
Solar panels for a sustainable and cost-effective water heating option.
Convenient location, close to all essential services, including schools, supermarkets, and public transport.
This is an unmissable opportunity to acquire a unique residence that offers comfort, convenience and quality of life. Schedule a visit today and discover your future home in Casais de Baixo, Famalicão, Nazaré!
Contact
House 2 Bedrooms Duplex
Évora de Alcobaça, Distrito de Leiria
Refurbished · 247m²
With Garage
buy
495.000 €
A charming rural property in Portugal, ideal for housing tourism, or simply providing privacy to family and friends, it brings together several independent outdoor spaces.
The property is situated in a typical village in the west of Portugal, with stunning views of the countryside and the mountains.
Property Features:
The house is a typical Portuguese stone construction, rebuilt to offer modern comfort while maintaining the traditional charm.
The property includes a swimming pool, providing a relaxing spot and enjoying Portugal’s sunny climate.
The changing rooms offer changing facilities and showers.
: In addition to the main house, there are renovated annexes that can be used for additional lodging.
These annexes offer an opportunity for housing tourism, allowing visitors to experience Portuguese rural life up close.
The property is conveniently located just a 10-minute drive from the town of Alcobaça, famous for the UNESCO World Heritage Site of Alcobaça Monastery and its rich history and culture.
They can enjoy the proximity to the stunning Nazaré beach, which is only a 15-minute drive away. Nazaré is known for its giant waves and is a popular destination for surfers and tourists alike.
This property offers a unique combination of rural tranquillity, modern amenities, and proximity to popular tourist attractions and beaches, making it an ideal choice for those wishing to explore the Western region of Portugal.
MAIN HOUSE R.C. :
Kitchen 17.65 m2
Bathroom 4.80 m2
Circulation area 3.65 m2
Dining Room and Living Room 27.85 m2
Garage 23.90 m2
PiISO 1 :
Bedroom 21, 20 m2
Bathroom 4 m2
Bedroom or Living Room 20.25 m2
Circulation area 5.40 m2
ATTACHMENT
Suite Room 16.20 m2
Bathroom 5.60 m2
Living Room and Dining Room 27.50 m2
Bathroom 5.60 m2
Circulation area 3.95 m2
Pool Annex
Women’s Bathroom 3.85 m2
Men’s Bathroom 3.85 m2
The property is situated in a typical village in the west of Portugal, with stunning views of the countryside and the mountains.
Property Features:
The house is a typical Portuguese stone construction, rebuilt to offer modern comfort while maintaining the traditional charm.
The property includes a swimming pool, providing a relaxing spot and enjoying Portugal’s sunny climate.
The changing rooms offer changing facilities and showers.
: In addition to the main house, there are renovated annexes that can be used for additional lodging.
These annexes offer an opportunity for housing tourism, allowing visitors to experience Portuguese rural life up close.
The property is conveniently located just a 10-minute drive from the town of Alcobaça, famous for the UNESCO World Heritage Site of Alcobaça Monastery and its rich history and culture.
They can enjoy the proximity to the stunning Nazaré beach, which is only a 15-minute drive away. Nazaré is known for its giant waves and is a popular destination for surfers and tourists alike.
This property offers a unique combination of rural tranquillity, modern amenities, and proximity to popular tourist attractions and beaches, making it an ideal choice for those wishing to explore the Western region of Portugal.
MAIN HOUSE R.C. :
Kitchen 17.65 m2
Bathroom 4.80 m2
Circulation area 3.65 m2
Dining Room and Living Room 27.85 m2
Garage 23.90 m2
PiISO 1 :
Bedroom 21, 20 m2
Bathroom 4 m2
Bedroom or Living Room 20.25 m2
Circulation area 5.40 m2
ATTACHMENT
Suite Room 16.20 m2
Bathroom 5.60 m2
Living Room and Dining Room 27.50 m2
Bathroom 5.60 m2
Circulation area 3.95 m2
Pool Annex
Women’s Bathroom 3.85 m2
Men’s Bathroom 3.85 m2
Contact
Country house 3 Bedrooms
Alvaiázere, Distrito de Leiria
Used · 384m²
With Garage
buy
215.000 €
Amidst the overwhelming nature of central Portugal, lies this very interesting family house. It offers multiple entrances making each floor easy to enter, even without stairs. On the ground floor you will find a real traditional Portuguese living area with living room and 1 ensuite bedroom. On the ’upper’ floor you will find a cosy living/sitting room with stove and a large modern kitchen with fireplace. There are two bedrooms, one of which is ensuite and 1 bathroom with shower and toilet, on this floor.
The outbuildings are meant to be used for storage or chores. In 1 of the outbuildings there is a bathroom that you can use, before or after swimming.
Very close to the house, the local bus stops to take your children to school. Next to the house, a lovely footpath takes you into the beautiful Portuguese countryside. Great for children to do extracurricular activities in a safe environment.
Our team is ready to help you view this special house. Schedule a no-obligation viewing!
Ground floor:
Living room 1 bedroom-ensuite with bath, toilet
Upper floor:
Living room Kitchen in corner unit with fireplace 2 bedrooms including 1 ensuite with toilet, bath and washbasin 1 bathroom with shower, toilet and washbasin
Outside:
Barn Open shed Annex Garage Swimming pool Septic tanks 2 wells
Surroundings:
Alvaiázere with a primary school and cafes and restaurants: 3 km Foz de Alge: 11 km Fragas de São Simão: 17 km Dornes: 17 km Ansião: 19 km Ferreira do Zêzere: 22 km Tomar: 30 km
Agency note: The house has multiple entrances, making it easy to subdivide into separate living units. This makes it interesting to use this property for local rentals.
The outbuildings are meant to be used for storage or chores. In 1 of the outbuildings there is a bathroom that you can use, before or after swimming.
Very close to the house, the local bus stops to take your children to school. Next to the house, a lovely footpath takes you into the beautiful Portuguese countryside. Great for children to do extracurricular activities in a safe environment.
Our team is ready to help you view this special house. Schedule a no-obligation viewing!
Ground floor:
Living room 1 bedroom-ensuite with bath, toilet
Upper floor:
Living room Kitchen in corner unit with fireplace 2 bedrooms including 1 ensuite with toilet, bath and washbasin 1 bathroom with shower, toilet and washbasin
Outside:
Barn Open shed Annex Garage Swimming pool Septic tanks 2 wells
Surroundings:
Alvaiázere with a primary school and cafes and restaurants: 3 km Foz de Alge: 11 km Fragas de São Simão: 17 km Dornes: 17 km Ansião: 19 km Ferreira do Zêzere: 22 km Tomar: 30 km
Agency note: The house has multiple entrances, making it easy to subdivide into separate living units. This makes it interesting to use this property for local rentals.
Contact
See more Houses in Distrito de Leiria and Santarém
Bedrooms
Zones
Can’t find the property you’re looking for?
