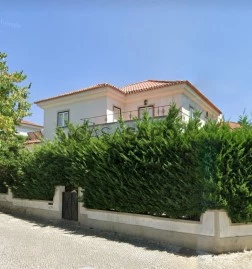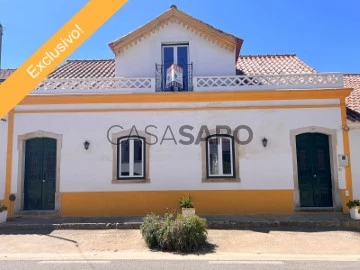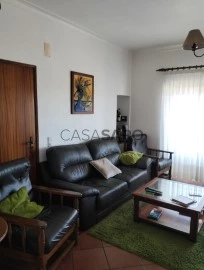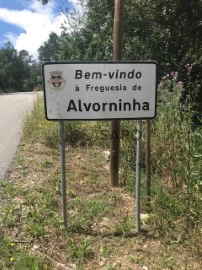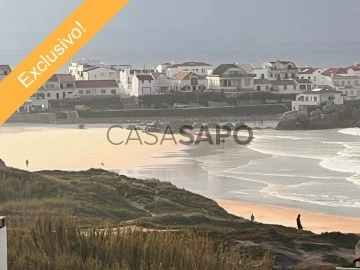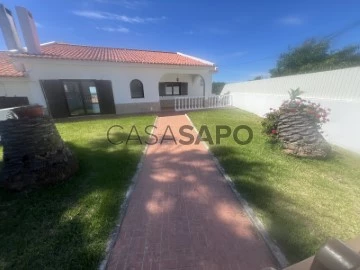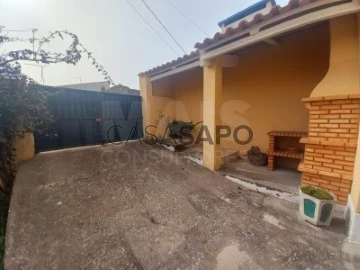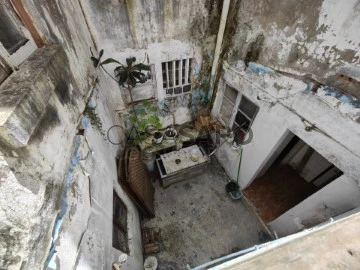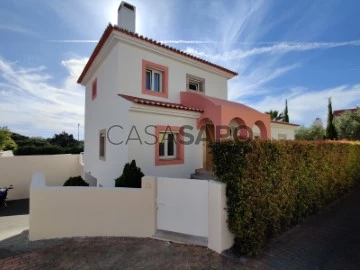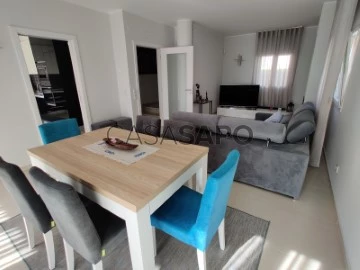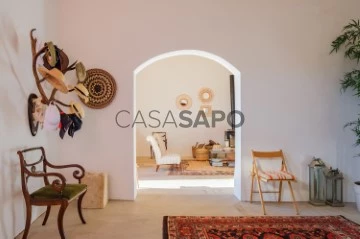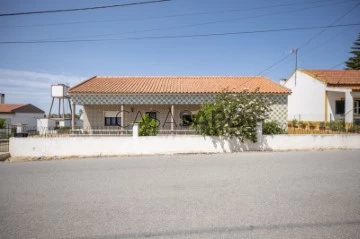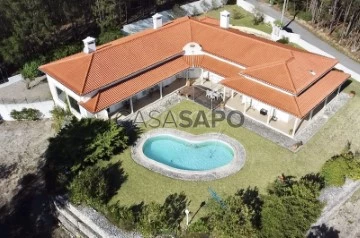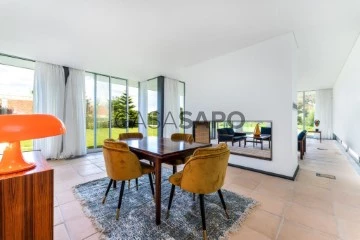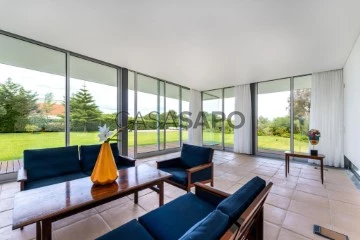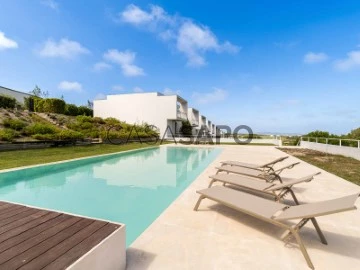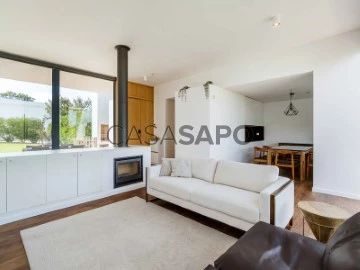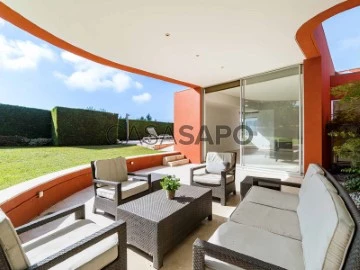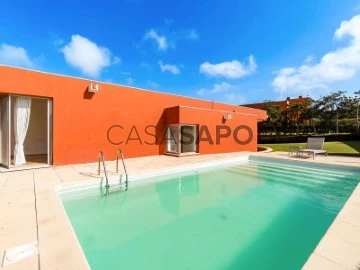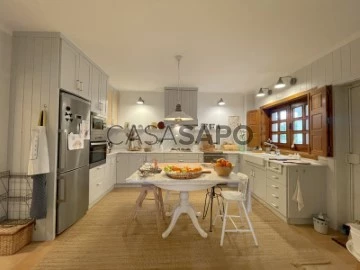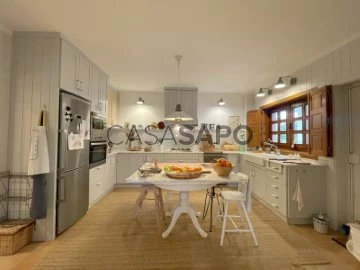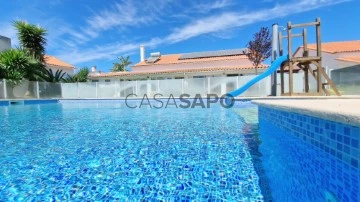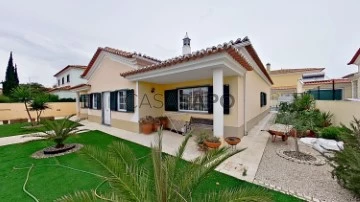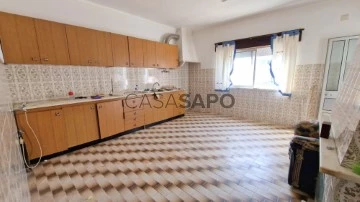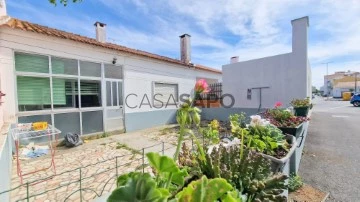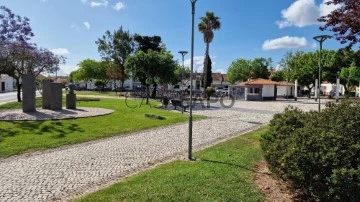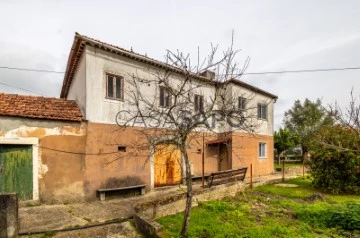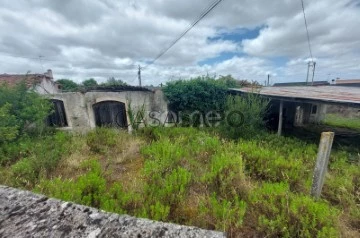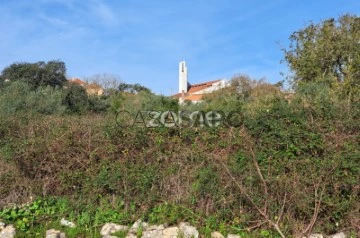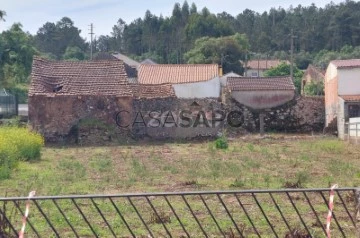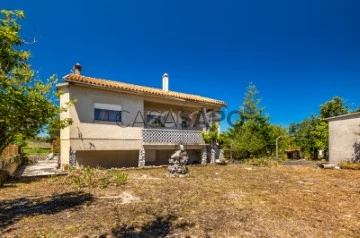Houses
Rooms
Price
More filters
3,607 Houses Used, in Distrito de Leiria and Santarém
Order by
Relevance
Detached House 4 Bedrooms
São João Baptista e Santa Maria dos Olivais, Tomar, Distrito de Santarém
Used · 287m²
With Garage
buy
570.000 €
(ref:C (telefone) Charme e Requinte é o que vai encontrar nesta moradia isolada, no centro da cidade dos Templários - TOMAR.
Localizada numa zona muito tranquila no centro da cidade de Tomar, foi galardoada com o prémio de Arquitetura no ano de 1950, pela Câmara Municipal de Tomar.
A Moradia, recentemente remodelada com obras totais, desenvolve-se em 3 pisos:
No piso térreo desenvolve-se toda a parte social e de serviços da habitação.
A sala de estar está equipada com uma lareira ao centro, que confere um ambiente muito acolhedor. Anexo a esta sala pode encontrar uma pequena galeria envidraçada, muito ensolarada onde pode repousar ou conviver no meio de um ambiente de especial requinte.
Ainda ligada a esta, através de duas portas de correr, fica a sala de jantar, a qual dispõe de uma excelente iluminação natural.
A cozinha, foi remodelada, e está totalmente equipada, bem como a lavandaria que lhe fica anexa.
Neste piso pode ainda encontrar um quarto fundamentalmente destinado a escritório ou quarto de estudo e ainda de uma casa de banho social.
No exterior, a este mesmo nível, tem um ensolarado pátio para conviver com os seus familiares e amigos.
O acesso aos restantes pisos, quer ao piso superior, quer à cave, pode ser feito através de uma escadaria ou através de um elevador / monta cargas, permitindo desta forma um fácil acesso para quem tem mobilidade condicionada. De notar que, também é possível o acesso do exterior para o rés-do-chão através de uma rampa.
No piso superior, encontra a área privativa, com 3 quartos, todos eles equipados com roupeiros embutidos nas paredes.
A suíte tem uma elegante e iluminada casa de banho com dois lavatórios, base de duche, banheira, sanita e bidé. Nesta suíte, pode ainda disfrutar do espaço exterior, num terraço privado, em forma de meio círculo.
O quarto master, para além de ser muito espaçoso, tem ainda acesso a um grande terraço privado.
Um quarto de banho neste piso está equipado com base de duche, lavatório e sanita e serve os dois quartos.
Na cave, dispõe de vários compartimentos para arrumos, sendo que um dos quais foi em obras recentes, preparado com a pré-instalação para uma sala de multimídia.
Uma ligação direta da rua permite-lhe o acesso à garagem com lugar para duas viaturas.
Não perca esta oportunidade, agende já a sua visita e venha conhecer a sua nova casa de sonho!
Localizada numa zona muito tranquila no centro da cidade de Tomar, foi galardoada com o prémio de Arquitetura no ano de 1950, pela Câmara Municipal de Tomar.
A Moradia, recentemente remodelada com obras totais, desenvolve-se em 3 pisos:
No piso térreo desenvolve-se toda a parte social e de serviços da habitação.
A sala de estar está equipada com uma lareira ao centro, que confere um ambiente muito acolhedor. Anexo a esta sala pode encontrar uma pequena galeria envidraçada, muito ensolarada onde pode repousar ou conviver no meio de um ambiente de especial requinte.
Ainda ligada a esta, através de duas portas de correr, fica a sala de jantar, a qual dispõe de uma excelente iluminação natural.
A cozinha, foi remodelada, e está totalmente equipada, bem como a lavandaria que lhe fica anexa.
Neste piso pode ainda encontrar um quarto fundamentalmente destinado a escritório ou quarto de estudo e ainda de uma casa de banho social.
No exterior, a este mesmo nível, tem um ensolarado pátio para conviver com os seus familiares e amigos.
O acesso aos restantes pisos, quer ao piso superior, quer à cave, pode ser feito através de uma escadaria ou através de um elevador / monta cargas, permitindo desta forma um fácil acesso para quem tem mobilidade condicionada. De notar que, também é possível o acesso do exterior para o rés-do-chão através de uma rampa.
No piso superior, encontra a área privativa, com 3 quartos, todos eles equipados com roupeiros embutidos nas paredes.
A suíte tem uma elegante e iluminada casa de banho com dois lavatórios, base de duche, banheira, sanita e bidé. Nesta suíte, pode ainda disfrutar do espaço exterior, num terraço privado, em forma de meio círculo.
O quarto master, para além de ser muito espaçoso, tem ainda acesso a um grande terraço privado.
Um quarto de banho neste piso está equipado com base de duche, lavatório e sanita e serve os dois quartos.
Na cave, dispõe de vários compartimentos para arrumos, sendo que um dos quais foi em obras recentes, preparado com a pré-instalação para uma sala de multimídia.
Uma ligação direta da rua permite-lhe o acesso à garagem com lugar para duas viaturas.
Não perca esta oportunidade, agende já a sua visita e venha conhecer a sua nova casa de sonho!
Contact
Typical house of charm in the center of the town
Semi-Detached 2 Bedrooms
Pombalinho, Golegã, Distrito de Santarém
Used · 169m²
buy
127.500 €
House 2-bedroom (convertible into 4-bedroom) of traditional Portuguese architecture, old construction of Ribatejo style, located in the central area of Pombalinho.
The house, with a gross area of 202.80m2, is distributed over 2 floors: on the ground floor consists of hall, 2 bedrooms, living room, circulation halls, bathroom, kitchen and ample space ideal for living and dining room and, in the attic, has 3 divisions for bedrooms or storage with circulation hall,
In need of renovation works, however, it has already had an intervention with the placement of a new roof and double glazed windows with thermal cut. Shuttered in solid wood. Wooden ceilings of running board.
It also has an annex with 9.25m2 (storage and bathroom) and a backyard with garden, orange trees, fig, plum tree and space for vegetable garden.
Connected to the public water supply network, the property also has a water hole.
8 km from Golegã, 20 km from the acess of the Motorway A23 and A1, 22 km from Santarém.
The house, with a gross area of 202.80m2, is distributed over 2 floors: on the ground floor consists of hall, 2 bedrooms, living room, circulation halls, bathroom, kitchen and ample space ideal for living and dining room and, in the attic, has 3 divisions for bedrooms or storage with circulation hall,
In need of renovation works, however, it has already had an intervention with the placement of a new roof and double glazed windows with thermal cut. Shuttered in solid wood. Wooden ceilings of running board.
It also has an annex with 9.25m2 (storage and bathroom) and a backyard with garden, orange trees, fig, plum tree and space for vegetable garden.
Connected to the public water supply network, the property also has a water hole.
8 km from Golegã, 20 km from the acess of the Motorway A23 and A1, 22 km from Santarém.
Contact
Detached House 3 Bedrooms
Alvorninha, Caldas da Rainha
Used
With Garage
buy
210.000 €
In Baixinhos, in Alvorninha, municipality of Caldas da Rainha, you will find:
Single-family house with access from the street in its location (public) comprising:
floor 0 - hall with 5m2; living room with 17.60 m2 with fireplace; semi-equipped kitchen with 25.74m2 includes pantry; 2 bedrooms with wardrobes measuring 16.10m2 and 19.75m2; 1 complete bathroom with 7.56m2; 1 service bathroom with 5.05m2; porch with 22.20m2; 2 balconies with 4.50m2; 8.55m2;
1st floor - large attic converted into bedrooms; desk; room etc. has 1 bathroom.
In the basement you will also find a garage that could be transformed into a storage room or office;
note:
1) these elements always require confirmation from the owners, as they are merely explanatory.
2) contact with real estate agents or freelancers is not intended;
3) if you are actually proposing to negotiate this property, prior presentation via email is requested.
Single-family house with access from the street in its location (public) comprising:
floor 0 - hall with 5m2; living room with 17.60 m2 with fireplace; semi-equipped kitchen with 25.74m2 includes pantry; 2 bedrooms with wardrobes measuring 16.10m2 and 19.75m2; 1 complete bathroom with 7.56m2; 1 service bathroom with 5.05m2; porch with 22.20m2; 2 balconies with 4.50m2; 8.55m2;
1st floor - large attic converted into bedrooms; desk; room etc. has 1 bathroom.
In the basement you will also find a garage that could be transformed into a storage room or office;
note:
1) these elements always require confirmation from the owners, as they are merely explanatory.
2) contact with real estate agents or freelancers is not intended;
3) if you are actually proposing to negotiate this property, prior presentation via email is requested.
Contact
Excellent 3 + 1 bedroom villa - Sea View 5o mts from the island of Baleal
House 4 Bedrooms
Ferrel, Peniche, Distrito de Leiria
Used · 336m²
View Sea
buy
610.000 €
Villa, 3+1 bedrooms, with magnificent sea views, 100m from the beach (with great sand and very good conditions for learning surfing, diving, hiking, etc).
Nearby there are excellent restaurants, cafes, bars, shops, services, several surf schools, tennis courts, swimming pools, equestrian centre, etc.
The villa is in very good condition, having undergone improvements (replacement of ceramic tile with cement tile in 2021 and painted exterior and interior in 2022);
Year of enrolment in the matrix: 2003;
It has:
Ground floor - with living and dining room, kitchen, 1 guest bathroom, balcony with sea view and access to patio, garage and patio in Portuguese cobblestone;
1st Floor - 3 bedrooms (2 with wardrobes), 1 full bathroom and 2 balconies (with sea view);
Attic - large with 40.00 m2, 1 storage and a terrace/solarium of 10.00 m2 with a breathtaking view (in the attic it is possible to make a T0 (bedroom+living room+bathroom, semi-independent);
Large living room, laundry, 1 bathroom with shower and patio with 60.00 m2 on Portuguese pavement, where it is possible to make a shed for a barbecue or social area and/or swimming pool;
Technique/Equipment:
- Equipped kitchen;
- Ceramic floor (kitchen, living rooms, circulations and bathrooms)
- Wooden floor (bedrooms and circulation on the 1st floor);
- New gutters;
- Automatic garage door.
Approximate value: IMI 382.87€/year.
Just a few minutes from the golf courses: Praia D’El Rey Golf & Beach Resort, West Cliffs Ocean and Golf Resort, Royal Óbidos Spa and Bom Sucesso Golf Resort (some are among the best in Europe).
10 min. of Peniche;
12 min. to the IP6 node;
30 min. Caldas da Rainha;
55 min. Leiria and Santarém;
1h10 min. of Lisbon.
Nearby there are excellent restaurants, cafes, bars, shops, services, several surf schools, tennis courts, swimming pools, equestrian centre, etc.
The villa is in very good condition, having undergone improvements (replacement of ceramic tile with cement tile in 2021 and painted exterior and interior in 2022);
Year of enrolment in the matrix: 2003;
It has:
Ground floor - with living and dining room, kitchen, 1 guest bathroom, balcony with sea view and access to patio, garage and patio in Portuguese cobblestone;
1st Floor - 3 bedrooms (2 with wardrobes), 1 full bathroom and 2 balconies (with sea view);
Attic - large with 40.00 m2, 1 storage and a terrace/solarium of 10.00 m2 with a breathtaking view (in the attic it is possible to make a T0 (bedroom+living room+bathroom, semi-independent);
Large living room, laundry, 1 bathroom with shower and patio with 60.00 m2 on Portuguese pavement, where it is possible to make a shed for a barbecue or social area and/or swimming pool;
Technique/Equipment:
- Equipped kitchen;
- Ceramic floor (kitchen, living rooms, circulations and bathrooms)
- Wooden floor (bedrooms and circulation on the 1st floor);
- New gutters;
- Automatic garage door.
Approximate value: IMI 382.87€/year.
Just a few minutes from the golf courses: Praia D’El Rey Golf & Beach Resort, West Cliffs Ocean and Golf Resort, Royal Óbidos Spa and Bom Sucesso Golf Resort (some are among the best in Europe).
10 min. of Peniche;
12 min. to the IP6 node;
30 min. Caldas da Rainha;
55 min. Leiria and Santarém;
1h10 min. of Lisbon.
Contact
Refurbished rustic house, T4, with garden, ideal for living 2 families 3 minutes from the city centre
House 4 Bedrooms
Gaeiras, Óbidos, Distrito de Leiria
Used · 183m²
buy
350.000 €
House located in a residential area, a few min. of Caldas da Rainha (under refurbishment).
Composed of ground floor, 1st floor, patio and garden.
1st Floor - balcony/terrace, kitchen, dining room and living room, guest bathroom, suite, bedroom with wardrobe, hall, staircase to ground floor and wardrobe in the middle, between 1st floor and ground floor;
Ground floor - hall, 1 suite, 1 bedroom or office, living room with fireplace and kitchen, all in common, engine room, laundry/wine cellar, walled and paved patio, fruit trees, outdoor access to balcony and terrace on the 1st floor and garden.
General renovation - plumbing, electricity, paintings, flooring, new kitchens, aluminium windows, sanitary panels.
Quiet area, 3 minutes from the city centre and the A15 and A8 toll booths;
10 min. of Óbidos;
20 min. Foz do Arelho;
1 h from Lisbon.
Composed of ground floor, 1st floor, patio and garden.
1st Floor - balcony/terrace, kitchen, dining room and living room, guest bathroom, suite, bedroom with wardrobe, hall, staircase to ground floor and wardrobe in the middle, between 1st floor and ground floor;
Ground floor - hall, 1 suite, 1 bedroom or office, living room with fireplace and kitchen, all in common, engine room, laundry/wine cellar, walled and paved patio, fruit trees, outdoor access to balcony and terrace on the 1st floor and garden.
General renovation - plumbing, electricity, paintings, flooring, new kitchens, aluminium windows, sanitary panels.
Quiet area, 3 minutes from the city centre and the A15 and A8 toll booths;
10 min. of Óbidos;
20 min. Foz do Arelho;
1 h from Lisbon.
Contact
House 4 Bedrooms
Tornada e Salir do Porto, Caldas da Rainha, Distrito de Leiria
Used · 140m²
buy
260.000 €
Moradia T3 + 1 com vista para a Baía de S. Martinho , com garagem fechada, churrasqueira, jardim e logradouro.
Esta Magnífica moradia tradicional tem uma excelente exposição solar, além localização privilegiada.
Localizada a 3 minutos a pé da praia, dos passadiços e de todos os serviços de comercio e lazer.
Zona residencial sossegada.
A moradia tem 3 quartos no piso térreo com áreas generosas, uma ampla sala de estar com recuperador, com acesso a uma sala de jantar, cozinha com acesso ao jardim e logradouro, 2 casas de banho.
No piso superior águas furtadas, encontramos na entrada uma divisão ampla com telhado em madeira onde poderá fazer uma sala de solário, de relaxamento, ou apenas para tomar refeições e desfrutar da exposição solar.
Ao passarmos essa divisão, temos um espaço todo amplo, preparado para cozinha e sala open space, ou apenas uma sala ou quarto com acesso a uma casa de banho e outro quarto.
Privilegiada pelo terraço neste piso com vista para a Baía de S. Martinho do Porto.
A Garagem tem portão fechado e acesso direto pelo portão principal da entrada, tendo assim estacionamento privado, ou até desenvolver um outro anexo.
A Churrasqueira e o Jardim da casa, permite usufruir de conforto, lazer e bem estar e têm acesso á porta da cozinha.
Venha conhecer esta moradia com traços típicos tradicionais, que poderá ser a sua própria residência, para ferias, uma excelente oportunidade de investimento para alojamento local ou ambas.
A 10 minutos da Praia da Foz do Arelho, a 15 minutos das Caldas da Rainha, a 8 minutos do acesso á A8 Lisboa / Porto.
Aguardo a sua visita, terei todo o gosto em apresentar-lhe, a sua casa de sonho.
Esta Magnífica moradia tradicional tem uma excelente exposição solar, além localização privilegiada.
Localizada a 3 minutos a pé da praia, dos passadiços e de todos os serviços de comercio e lazer.
Zona residencial sossegada.
A moradia tem 3 quartos no piso térreo com áreas generosas, uma ampla sala de estar com recuperador, com acesso a uma sala de jantar, cozinha com acesso ao jardim e logradouro, 2 casas de banho.
No piso superior águas furtadas, encontramos na entrada uma divisão ampla com telhado em madeira onde poderá fazer uma sala de solário, de relaxamento, ou apenas para tomar refeições e desfrutar da exposição solar.
Ao passarmos essa divisão, temos um espaço todo amplo, preparado para cozinha e sala open space, ou apenas uma sala ou quarto com acesso a uma casa de banho e outro quarto.
Privilegiada pelo terraço neste piso com vista para a Baía de S. Martinho do Porto.
A Garagem tem portão fechado e acesso direto pelo portão principal da entrada, tendo assim estacionamento privado, ou até desenvolver um outro anexo.
A Churrasqueira e o Jardim da casa, permite usufruir de conforto, lazer e bem estar e têm acesso á porta da cozinha.
Venha conhecer esta moradia com traços típicos tradicionais, que poderá ser a sua própria residência, para ferias, uma excelente oportunidade de investimento para alojamento local ou ambas.
A 10 minutos da Praia da Foz do Arelho, a 15 minutos das Caldas da Rainha, a 8 minutos do acesso á A8 Lisboa / Porto.
Aguardo a sua visita, terei todo o gosto em apresentar-lhe, a sua casa de sonho.
Contact
House 5 Bedrooms
Peniche, Distrito de Leiria
Used · 72m²
buy
110.000 €
Moradia em Ruína no Centro de Peniche - Transforme-a na sua Casa de sonho!
Descubra uma oportunidade única no coração de Peniche. Esta moradia em ruína oferece a chance de criar uma casa típica, repleta de charme e autenticidade, na vibrante cidade turística de Peniche.
Por que esta propriedade é especial?
Localização Imbatível: A poucos passos de tudo que Peniche tem a oferecer - praias deslumbrantes, restaurantes renomados, e atrações turísticas.
Projeto dos Sonhos: Liberdade total para projetar e construir a casa que sempre desejou.
Investimento Inteligente: Alto potencial para uso como residência ou para aluguel turístico, aproveitando o fluxo constante de visitantes.
Autenticidade e Charme: Construa uma casa que reflete a história e a cultura locais, criando um espaço único e personalizado.
Não perca esta chance! Venha visitar e imagine as possibilidades.
Sonhe, projete, construa a sua casa de sonho em Peniche!
Descubra uma oportunidade única no coração de Peniche. Esta moradia em ruína oferece a chance de criar uma casa típica, repleta de charme e autenticidade, na vibrante cidade turística de Peniche.
Por que esta propriedade é especial?
Localização Imbatível: A poucos passos de tudo que Peniche tem a oferecer - praias deslumbrantes, restaurantes renomados, e atrações turísticas.
Projeto dos Sonhos: Liberdade total para projetar e construir a casa que sempre desejou.
Investimento Inteligente: Alto potencial para uso como residência ou para aluguel turístico, aproveitando o fluxo constante de visitantes.
Autenticidade e Charme: Construa uma casa que reflete a história e a cultura locais, criando um espaço único e personalizado.
Não perca esta chance! Venha visitar e imagine as possibilidades.
Sonhe, projete, construa a sua casa de sonho em Peniche!
Contact
3 + 1 bedroom villa in a private condominium
House 4 Bedrooms Duplex
Alto das Gaeiras, Óbidos, Distrito de Leiria
Used · 247m²
With Garage
buy
450.000 €
Imagine waking up every day in a tranquil haven, a T3+1 villa located in Gaeiras, Óbidos. With a generous area of 247 m² set on a 365 m² plot, this villa stands out for its brightness and high-quality finishes.
On the first floor, there is a suite with a private bathroom, a walk-in closet, and a balcony, providing an intimate and cozy space. The living room, equipped with a heat recuperator, invites moments of leisure and socializing, while the modern, fully equipped kitchen inspires delicious culinary creations.
The basement offers multiple uses, including a laundry room and a multifunctional space. The garage, with a capacity for 3-4 cars, adds convenience to daily life.
Outside, enjoy the condominium pool and a private barbecue area for pleasant moments outdoors. With pre-installed air conditioning, underfloor heating, electric shutters, and a central vacuum system, this villa ensures comfort in every season.
The prime location, just 3 minutes from Caldas da Rainha and with easy access to the A8, combines the serenity of the countryside with urban convenience. Close to schools, services, and transportation, this villa is the perfect home for those seeking quality of life and well-being.
This ready-to-move-in villa is a unique opportunity to live in style and comfort in the charming region of Óbidos. Do not miss the chance to discover this exceptional property - your new home awaits you.
On the first floor, there is a suite with a private bathroom, a walk-in closet, and a balcony, providing an intimate and cozy space. The living room, equipped with a heat recuperator, invites moments of leisure and socializing, while the modern, fully equipped kitchen inspires delicious culinary creations.
The basement offers multiple uses, including a laundry room and a multifunctional space. The garage, with a capacity for 3-4 cars, adds convenience to daily life.
Outside, enjoy the condominium pool and a private barbecue area for pleasant moments outdoors. With pre-installed air conditioning, underfloor heating, electric shutters, and a central vacuum system, this villa ensures comfort in every season.
The prime location, just 3 minutes from Caldas da Rainha and with easy access to the A8, combines the serenity of the countryside with urban convenience. Close to schools, services, and transportation, this villa is the perfect home for those seeking quality of life and well-being.
This ready-to-move-in villa is a unique opportunity to live in style and comfort in the charming region of Óbidos. Do not miss the chance to discover this exceptional property - your new home awaits you.
Contact
House 5 Bedrooms
Alcanhões, Santarém, Distrito de Santarém
Used · 413m²
With Garage
buy
745.000 €
FARM 9.520m2 with 2 HOUSES, land, garden and swimming pool - in the village of Alcanhões - Santarém
Fully renovated farmhouse, with two houses, swimming pool and garden. Land with 9,520m2, of moderate and green relief, which offers total privacy. The property seems to be totally isolated from the urban fabric, but surprisingly it is integrated into the charming village of Alcanhões, located 10 km away from Santarém and 86 km from Lisbon.
The gross construction area is 413m², with 2 independent houses and 2 access entrances to the property in 2 different streets.
The main house (180m²) with 4 bedrooms and living room and the other house that is also suitable to be a space for parties and events, is the old caretaker house and warehouse, now with a bedroom and large living room (230m²) including a shed, garage and storage.
MAIN HOUSE T4:
-1 bedroom suite 15m2 with bathroom 10m²
- 3 bedrooms, one 17m2 with fireplace, and two of 13m² and 10m².
- Hallway 20m²
- Clothes room 10m².
- Equipped kitchen 16m².
- Bathroom of 8m².
- Living and dining room with 35m² stove.
- Balcony, terrace, porch
ANNEX HOUSE:
- Large living room 80m².
- Oven House / Storage 20m²
- Suite room with bathroom 24m².
- Porch ideal for al fresco dining
OUTDOOR SPACE:
- Saltwater pool
- Garden designed by a landscape architect, with fruit trees (orange trees) and centenary olive trees
- Covered parking for four cars.
- Terraces and balconies around the houses
A true refuge, full of natural beauty and tranquil scenery.
This property RB001745 and others on the RB Real Estate.pt website
Fully renovated farmhouse, with two houses, swimming pool and garden. Land with 9,520m2, of moderate and green relief, which offers total privacy. The property seems to be totally isolated from the urban fabric, but surprisingly it is integrated into the charming village of Alcanhões, located 10 km away from Santarém and 86 km from Lisbon.
The gross construction area is 413m², with 2 independent houses and 2 access entrances to the property in 2 different streets.
The main house (180m²) with 4 bedrooms and living room and the other house that is also suitable to be a space for parties and events, is the old caretaker house and warehouse, now with a bedroom and large living room (230m²) including a shed, garage and storage.
MAIN HOUSE T4:
-1 bedroom suite 15m2 with bathroom 10m²
- 3 bedrooms, one 17m2 with fireplace, and two of 13m² and 10m².
- Hallway 20m²
- Clothes room 10m².
- Equipped kitchen 16m².
- Bathroom of 8m².
- Living and dining room with 35m² stove.
- Balcony, terrace, porch
ANNEX HOUSE:
- Large living room 80m².
- Oven House / Storage 20m²
- Suite room with bathroom 24m².
- Porch ideal for al fresco dining
OUTDOOR SPACE:
- Saltwater pool
- Garden designed by a landscape architect, with fruit trees (orange trees) and centenary olive trees
- Covered parking for four cars.
- Terraces and balconies around the houses
A true refuge, full of natural beauty and tranquil scenery.
This property RB001745 and others on the RB Real Estate.pt website
Contact
Moradia independente Foros de Salvaterra
House 2 Bedrooms
Salvaterra de Magos e Foros de Salvaterra, Distrito de Santarém
Used · 168m²
buy
174.000 €
Apresentamos esta moradia independente, ideal para quem procura espaço e tranquilidade.
Com uma área bruta de 168 m², esta casa dispõe de duas cozinhas, sendo uma delas em open space com a sala equipada com uma lareira acolhedora, perfeita para os dias mais frios.
Além disso, conta com uma sala adicional, dois quartos e uma casa de banho.
No terreno generoso de 3235 m², encontrará várias comodidades adicionais que tornam esta propriedade ainda mais especial. Existe um lagar e uma adega, ideais para os amantes de vinhos e tradições. Há também uma arrecadação espaçosa e um furo partilhado que garante o abastecimento de água.
Não perca esta oportunidade e venha conhecer!!
’Intermediamos os seus sonhos’
Com uma área bruta de 168 m², esta casa dispõe de duas cozinhas, sendo uma delas em open space com a sala equipada com uma lareira acolhedora, perfeita para os dias mais frios.
Além disso, conta com uma sala adicional, dois quartos e uma casa de banho.
No terreno generoso de 3235 m², encontrará várias comodidades adicionais que tornam esta propriedade ainda mais especial. Existe um lagar e uma adega, ideais para os amantes de vinhos e tradições. Há também uma arrecadação espaçosa e um furo partilhado que garante o abastecimento de água.
Não perca esta oportunidade e venha conhecer!!
’Intermediamos os seus sonhos’
Contact
Moradia T4 situada junto a Tomar
House 4 Bedrooms
Madalena e Beselga, Tomar, Distrito de Santarém
Used · 418m²
buy
549.500 €
Identificação do imóvel: ZMPT568938
Moradia de 4 quartos com localização estratégica em Tomar
Esta moradia de arquitetura tradicional, pronta a habitar e situada a apenas 7 km do centro de Tomar, oferece uma localização estratégica. Perto de Lisboa e convenientemente entre o comércio de Tomar e a Barragem de Castelo de Bode, tem a localização ideal para quem procura um refúgio sereno, mas acessível.
Características da Moradia:
- Área Bruta e Privativa: 418 m²
- Terreno: 8.500 m²
Estrutura e Comodidades:
- Piscina: Ampla piscina rodeada pelo jardim;
- Jardim: Jardim que circunda toda a moradia;
- Garagem: Garagem fechada para 3 carros;
- Alpendres: Dois alpendres exteriores para refeições ao ar livre e convívio;
- Sala de Jogos: Espaço dedicado ao entretenimento.
Interiores:
- Quartos: 4 quartos, incluindo 2 suites;
- Casas de Banho: 2 casas de banho adicionais;
- Salas: Sala de jantar e uma ampla sala de estar;
- Cozinha: Totalmente equipada e pronta a utilizar.
Conforto e Segurança:
- Vidros Duplos: Isolamento térmico e acústico de alta qualidade.
- Ar Condicionado: Conforto térmico durante todo o ano;
- Recuperador de Calor: Eficiência energética e aquecimento.
- Portões Elétricos, que garantem segurança e conforto;
- Videovigilância e Alarme: Sistemas de segurança instalados na moradia.
Esta propriedade oferece um estilo de vida confortável e uma localização conveniente. Ideal para quem valoriza a qualidade de vida, esta moradia é um verdadeiro refúgio no coração de Tomar.
Agende já a sua visita e conheça mais sobre esta oportunidade!
3 razões para comprar com a Zome
+ acompanhamento
Com uma preparação e experiência única no mercado imobiliário, os consultores Zome põem toda a sua dedicação em dar-lhe o melhor acompanhamento, orientando-o com a máxima confiança, na direção certa das suas necessidades e ambições.
Daqui para a frente, vamos criar uma relação próxima e escutar com atenção as suas expectativas, porque a nossa prioridade é a sua felicidade! Porque é importante que sinta que está acompanhado, e que estamos consigo sempre.
+ simples
Os consultores Zome têm uma formação única no mercado, ancorada na partilha de experiência prática entre profissionais e fortalecida pelo conhecimento de neurociência aplicada que lhes permite simplificar e tornar mais eficaz a sua experiência imobiliária.
Deixe para trás os pesadelos burocráticos porque na Zome encontra o apoio total de uma equipa experiente e multidisciplinar que lhe dá suporte prático em todos os aspetos fundamentais, para que a sua experiência imobiliária supere as expectativas.
+ feliz
O nosso maior valor é entregar-lhe felicidade!
Liberte-se de preocupações e ganhe o tempo de qualidade que necessita para se dedicar ao que lhe faz mais feliz.
Agimos diariamente para trazer mais valor à sua vida com o aconselhamento fiável de que precisa para, juntos, conseguirmos atingir os melhores resultados.
Com a Zome nunca vai estar perdido ou desacompanhado e encontrará algo que não tem preço: a sua máxima tranquilidade!
É assim que se vai sentir ao longo de toda a experiência: Tranquilo, seguro, confortável e... FELIZ!
Notas:
1. Caso seja um consultor imobiliário, este imóvel está disponível para partilha de negócio. Não hesite em apresentar aos seus clientes compradores e fale connosco para agendar a sua visita.
2. Para maior facilidade na identificação deste imóvel, por favor, refira o respetivo ID ZMPT ou o respetivo agente que lhe tenha enviado a sugestão.
Moradia de 4 quartos com localização estratégica em Tomar
Esta moradia de arquitetura tradicional, pronta a habitar e situada a apenas 7 km do centro de Tomar, oferece uma localização estratégica. Perto de Lisboa e convenientemente entre o comércio de Tomar e a Barragem de Castelo de Bode, tem a localização ideal para quem procura um refúgio sereno, mas acessível.
Características da Moradia:
- Área Bruta e Privativa: 418 m²
- Terreno: 8.500 m²
Estrutura e Comodidades:
- Piscina: Ampla piscina rodeada pelo jardim;
- Jardim: Jardim que circunda toda a moradia;
- Garagem: Garagem fechada para 3 carros;
- Alpendres: Dois alpendres exteriores para refeições ao ar livre e convívio;
- Sala de Jogos: Espaço dedicado ao entretenimento.
Interiores:
- Quartos: 4 quartos, incluindo 2 suites;
- Casas de Banho: 2 casas de banho adicionais;
- Salas: Sala de jantar e uma ampla sala de estar;
- Cozinha: Totalmente equipada e pronta a utilizar.
Conforto e Segurança:
- Vidros Duplos: Isolamento térmico e acústico de alta qualidade.
- Ar Condicionado: Conforto térmico durante todo o ano;
- Recuperador de Calor: Eficiência energética e aquecimento.
- Portões Elétricos, que garantem segurança e conforto;
- Videovigilância e Alarme: Sistemas de segurança instalados na moradia.
Esta propriedade oferece um estilo de vida confortável e uma localização conveniente. Ideal para quem valoriza a qualidade de vida, esta moradia é um verdadeiro refúgio no coração de Tomar.
Agende já a sua visita e conheça mais sobre esta oportunidade!
3 razões para comprar com a Zome
+ acompanhamento
Com uma preparação e experiência única no mercado imobiliário, os consultores Zome põem toda a sua dedicação em dar-lhe o melhor acompanhamento, orientando-o com a máxima confiança, na direção certa das suas necessidades e ambições.
Daqui para a frente, vamos criar uma relação próxima e escutar com atenção as suas expectativas, porque a nossa prioridade é a sua felicidade! Porque é importante que sinta que está acompanhado, e que estamos consigo sempre.
+ simples
Os consultores Zome têm uma formação única no mercado, ancorada na partilha de experiência prática entre profissionais e fortalecida pelo conhecimento de neurociência aplicada que lhes permite simplificar e tornar mais eficaz a sua experiência imobiliária.
Deixe para trás os pesadelos burocráticos porque na Zome encontra o apoio total de uma equipa experiente e multidisciplinar que lhe dá suporte prático em todos os aspetos fundamentais, para que a sua experiência imobiliária supere as expectativas.
+ feliz
O nosso maior valor é entregar-lhe felicidade!
Liberte-se de preocupações e ganhe o tempo de qualidade que necessita para se dedicar ao que lhe faz mais feliz.
Agimos diariamente para trazer mais valor à sua vida com o aconselhamento fiável de que precisa para, juntos, conseguirmos atingir os melhores resultados.
Com a Zome nunca vai estar perdido ou desacompanhado e encontrará algo que não tem preço: a sua máxima tranquilidade!
É assim que se vai sentir ao longo de toda a experiência: Tranquilo, seguro, confortável e... FELIZ!
Notas:
1. Caso seja um consultor imobiliário, este imóvel está disponível para partilha de negócio. Não hesite em apresentar aos seus clientes compradores e fale connosco para agendar a sua visita.
2. Para maior facilidade na identificação deste imóvel, por favor, refira o respetivo ID ZMPT ou o respetivo agente que lhe tenha enviado a sugestão.
Contact
House 3 Bedrooms
Quinta do Bom Sucesso, Vau, Óbidos, Distrito de Leiria
Used · 240m²
With Swimming Pool
buy
590.000 €
3-bedroom villa with 240 sqm of gross construction area, with private garden and pool, on a plot of land measuring 1,585 sqm, designed by architect Rui Passos, located in Bom Sucesso Resort, Óbidos. With contemporary architecture, the main feature of the house is its openness to the exterior. With plenty of natural light, the house consists of three suites, with the master suite measuring 33.50 sqm. The other two suites have generous areas of 16.40 sqm each and all face the garden and pool, where you can enjoy a completely private leisure area. The living and dining room, measuring 61.70 sqm, are divided by a double-sided fireplace and connect to the 12.00 sqm kitchen, facing a covered patio of 78.40 sqm, the external garden, and the pool.
Bom Sucesso Resort benefits from 24-hour security. It is a unique project, spanning 160 hectares and designed by 23 internationally recognized architects, including Pritzker Prize winners Souto Moura, Siza Vieira, and David Chipperfield. It is known for its 18-hole golf course, designed by Donald Steel, and a 5-star hotel, scheduled for completion in 2025. Here, you can enjoy a Golf Academy, SPA, gym, kids club, babysitting services, as well as a club house with a restaurant and bar, laundry, grocery store, and owner’s management services. The resort also offers four tennis courts, two paddle courts, football and paintball fields, a multi-purpose field, playground, event room, and a heliport.
Bom Sucesso Resort is a 10-minute drive from the historic and well-preserved medieval village of Óbidos, near Óbidos Lagoon, and 5 minutes from Rei Cortiço and Bom Sucesso beaches. It is 1 hour away from Lisbon.
Bom Sucesso Resort benefits from 24-hour security. It is a unique project, spanning 160 hectares and designed by 23 internationally recognized architects, including Pritzker Prize winners Souto Moura, Siza Vieira, and David Chipperfield. It is known for its 18-hole golf course, designed by Donald Steel, and a 5-star hotel, scheduled for completion in 2025. Here, you can enjoy a Golf Academy, SPA, gym, kids club, babysitting services, as well as a club house with a restaurant and bar, laundry, grocery store, and owner’s management services. The resort also offers four tennis courts, two paddle courts, football and paintball fields, a multi-purpose field, playground, event room, and a heliport.
Bom Sucesso Resort is a 10-minute drive from the historic and well-preserved medieval village of Óbidos, near Óbidos Lagoon, and 5 minutes from Rei Cortiço and Bom Sucesso beaches. It is 1 hour away from Lisbon.
Contact
House 2 Bedrooms + 1
Bom Sucesso, Vau, Óbidos, Distrito de Leiria
Used · 244m²
With Swimming Pool
buy
390.000 €
2+1-bedroom townhouse with 244 sqm of gross construction area, terrace, and parking, designed by Architect Gonçalo Menezes, located in Bom Sucesso Resort, in Óbidos.
The house is spread over three floors. On the entrance level, ground floor, it has a private garden area of approximately 50 sqm, with 17 sqm covered area, storage space, and a barbecue. On this floor, there is also a guest bathroom, a living room with 22 sqm, a balcony with stunning views of the golf course and Óbidos Lagoon, a 10 sqm dining room, and a 9 sqm kitchen.
On the lower floor (-1), there are two suites, the master suite with 20 sqm, a walk-in closet, a bathroom with natural light, and flooring and walls covered in gold quartzite stone. The second suite, measuring 16 sqm, has a small entrance hall with wardrobes and a bathroom with the same flooring as the master suite but with terracotta glazed tile walls. Both suites share a 9 sqm balcony overlooking the golf course and Óbidos Lagoon.
On the basement level (-2), there is an 11 sqm hall, a 23 sqm room designated as storage but which can be used as a third bedroom, a games room, or an office. This room has natural light, access to the exterior, a storage area measuring 2.70 sqm, and a wine cellar of the same size. This level also includes a laundry room equipped with a washing machine and a dryer. Access to the common garden and swimming pool of the condominium is through a covered outdoor area of 12 sqm. East/West solar orientation.
Bom Sucesso Resort benefits from 24-hour security. It is a unique project, spanning 160 hectares, designed by 23 internationally renowned architects, including Pritzker Prize winners Siza Vieira, Souto Moura, and David Chipperfield. It is highlighted by the 18-hole golf course, designed by Donald Steel, and the 5-star hotel, scheduled for completion in 2026. Here you can enjoy a Golf Academy, SPA, gym, kids club, babysitting services, as well as a clubhouse with a restaurant and bar, laundry facilities, and owner management services. It also has four tennis courts, two paddle courts, football and paintball fields, a multi-sports field, playground, event room, and a heliport.
Bom Sucesso Resort is a 14-minute drive from the historic, medieval, and well-preserved village of Óbidos, near Óbidos Lagoon, and 5 minutes from Rei Cortiço and Bom Sucesso Beaches. It is also 10 minutes away from three golf courses, Praia d’El Rey, Royal Óbidos (designed by the legendary Severiano Ballesteros), and West Cliffs. It is 1 hour from Lisbon, 5 minutes from the ’Brave Generation School’ International School campus, and 20 minutes from the International School of Torres Vedras.
The house is spread over three floors. On the entrance level, ground floor, it has a private garden area of approximately 50 sqm, with 17 sqm covered area, storage space, and a barbecue. On this floor, there is also a guest bathroom, a living room with 22 sqm, a balcony with stunning views of the golf course and Óbidos Lagoon, a 10 sqm dining room, and a 9 sqm kitchen.
On the lower floor (-1), there are two suites, the master suite with 20 sqm, a walk-in closet, a bathroom with natural light, and flooring and walls covered in gold quartzite stone. The second suite, measuring 16 sqm, has a small entrance hall with wardrobes and a bathroom with the same flooring as the master suite but with terracotta glazed tile walls. Both suites share a 9 sqm balcony overlooking the golf course and Óbidos Lagoon.
On the basement level (-2), there is an 11 sqm hall, a 23 sqm room designated as storage but which can be used as a third bedroom, a games room, or an office. This room has natural light, access to the exterior, a storage area measuring 2.70 sqm, and a wine cellar of the same size. This level also includes a laundry room equipped with a washing machine and a dryer. Access to the common garden and swimming pool of the condominium is through a covered outdoor area of 12 sqm. East/West solar orientation.
Bom Sucesso Resort benefits from 24-hour security. It is a unique project, spanning 160 hectares, designed by 23 internationally renowned architects, including Pritzker Prize winners Siza Vieira, Souto Moura, and David Chipperfield. It is highlighted by the 18-hole golf course, designed by Donald Steel, and the 5-star hotel, scheduled for completion in 2026. Here you can enjoy a Golf Academy, SPA, gym, kids club, babysitting services, as well as a clubhouse with a restaurant and bar, laundry facilities, and owner management services. It also has four tennis courts, two paddle courts, football and paintball fields, a multi-sports field, playground, event room, and a heliport.
Bom Sucesso Resort is a 14-minute drive from the historic, medieval, and well-preserved village of Óbidos, near Óbidos Lagoon, and 5 minutes from Rei Cortiço and Bom Sucesso Beaches. It is also 10 minutes away from three golf courses, Praia d’El Rey, Royal Óbidos (designed by the legendary Severiano Ballesteros), and West Cliffs. It is 1 hour from Lisbon, 5 minutes from the ’Brave Generation School’ International School campus, and 20 minutes from the International School of Torres Vedras.
Contact
House 3 Bedrooms
Bom Sucesso, Vau, Óbidos, Distrito de Leiria
Used · 190m²
With Swimming Pool
buy
525.000 €
3-bedroom villa with 190 sqm of gross construction area, private garden, and pool, set on a 718 sqm plot, in the private condominium of Bom Sucesso Resort, with 24-hour security, in Óbidos.
This house, designed by Architects Madalena Cardozo Menezes and Francisco Teixeira Bastos, stands out for its relationship and connection with the exterior garden. It features three en-suite bedrooms, a 30 sqm living room with a fireplace and access to a covered terrace, also measuring 30 sqm. It also includes a 14 sqm dining room, a 13 sqm kitchen with a laundry room and pantry. The house, built in 2010, has private parking and a well-maintained garden with tall hedges that provide ample privacy.
Bom Sucesso Resort benefits from 24-hour security. It is a unique project spanning 160 hectares, with designs by 23 internationally renowned architects, including Pritzker Prize winners Siza Vieira, Souto Moura, and David Chipperfield. It is highlighted by the 18-hole golf course, designed by Donald Steel, and the 5-star hotel, scheduled for completion in 2026. Here, you can enjoy a Golf Academy, spa, gym, kids club, babysitting services, as well as a clubhouse with a restaurant and bar, laundry facilities, and owner management services. It also includes four tennis courts, two paddle courts, football and paintball fields, a multi-sports field, playground, event room, and a heliport.
Bom Sucesso Resort is a 14-minute drive from the historic, medieval, and well-preserved village of Óbidos, near Óbidos Lagoon, and 5 minutes from Rei Cortiço and Bom Sucesso Beaches. It is also 10 minutes away from three golf courses, Praia d’El Rey, Royal Óbidos (designed by the legendary Severiano Ballesteros), and West Cliffs. It is 1 hour from Lisbon, 5 minutes from the ’Brave Generation School’ International School campus, and 20 minutes from the International School of Torres Vedras.
This house, designed by Architects Madalena Cardozo Menezes and Francisco Teixeira Bastos, stands out for its relationship and connection with the exterior garden. It features three en-suite bedrooms, a 30 sqm living room with a fireplace and access to a covered terrace, also measuring 30 sqm. It also includes a 14 sqm dining room, a 13 sqm kitchen with a laundry room and pantry. The house, built in 2010, has private parking and a well-maintained garden with tall hedges that provide ample privacy.
Bom Sucesso Resort benefits from 24-hour security. It is a unique project spanning 160 hectares, with designs by 23 internationally renowned architects, including Pritzker Prize winners Siza Vieira, Souto Moura, and David Chipperfield. It is highlighted by the 18-hole golf course, designed by Donald Steel, and the 5-star hotel, scheduled for completion in 2026. Here, you can enjoy a Golf Academy, spa, gym, kids club, babysitting services, as well as a clubhouse with a restaurant and bar, laundry facilities, and owner management services. It also includes four tennis courts, two paddle courts, football and paintball fields, a multi-sports field, playground, event room, and a heliport.
Bom Sucesso Resort is a 14-minute drive from the historic, medieval, and well-preserved village of Óbidos, near Óbidos Lagoon, and 5 minutes from Rei Cortiço and Bom Sucesso Beaches. It is also 10 minutes away from three golf courses, Praia d’El Rey, Royal Óbidos (designed by the legendary Severiano Ballesteros), and West Cliffs. It is 1 hour from Lisbon, 5 minutes from the ’Brave Generation School’ International School campus, and 20 minutes from the International School of Torres Vedras.
Contact
4 bedroom villa in the countryside, São Mamede
House 4 Bedrooms
São Mamede, Batalha, Distrito de Leiria
Used · 270m²
With Garage
buy
485.000 €
Ref: 3119-V4UBM
4 bedroom villa in the countryside, EXCELLENT CONDITION AND FINISHES.
Land with 540m2, gross construction area 322m2, garden, garage and barbecue.
A villa with a lot of charm, quiet location, good access, a true refuge.
Composed by:
Floor 0
Entrance hall, living room with fireplace, dining room, equipped kitchen, 1 bedroom with wardrobe, 1 sanitary installation with shower, laundry and garage.
Floor 1
Hall Bedrooms, 2 bedrooms with wardrobes, 1 toilet, 1 suite with balcony, bedrooms with excellent view.
Exterior - Barbecue, garden, countryside view, automatic outdoor gate, excellent sun exposure.
Equipment:
- Audio intercom;
- Kitchen equipped with (hob, extractor fan, oven, dishwasher, washing machine, TEKA fridge);
- Double glazing;
- Central Pre-Vacuuming;
- Central Heating;
- Laundry Area;
- Excellent sun exposure;
- Automatic gates to access the garage.
- Diesel tank 500Liters.
-Fireplace
The information provided, even if accurate, does not dispense with its confirmation and cannot be considered binding.
We take care of your credit process, without bureaucracy and without costs. Credit Intermediary No. 0002292.
4 bedroom villa in the countryside, EXCELLENT CONDITION AND FINISHES.
Land with 540m2, gross construction area 322m2, garden, garage and barbecue.
A villa with a lot of charm, quiet location, good access, a true refuge.
Composed by:
Floor 0
Entrance hall, living room with fireplace, dining room, equipped kitchen, 1 bedroom with wardrobe, 1 sanitary installation with shower, laundry and garage.
Floor 1
Hall Bedrooms, 2 bedrooms with wardrobes, 1 toilet, 1 suite with balcony, bedrooms with excellent view.
Exterior - Barbecue, garden, countryside view, automatic outdoor gate, excellent sun exposure.
Equipment:
- Audio intercom;
- Kitchen equipped with (hob, extractor fan, oven, dishwasher, washing machine, TEKA fridge);
- Double glazing;
- Central Pre-Vacuuming;
- Central Heating;
- Laundry Area;
- Excellent sun exposure;
- Automatic gates to access the garage.
- Diesel tank 500Liters.
-Fireplace
The information provided, even if accurate, does not dispense with its confirmation and cannot be considered binding.
We take care of your credit process, without bureaucracy and without costs. Credit Intermediary No. 0002292.
Contact
4 bedroom villa in the countryside, São Mamede
House 4 Bedrooms
Fátima, Ourém, Distrito de Santarém
Used · 270m²
With Garage
buy
485.000 €
Ref: 3119-V4UBM
4 bedroom villa in the countryside, EXCELLENT CONDITION AND FINISHES.
Land with 540m2, gross construction area 322m2, garden, garage and barbecue.
A villa with a lot of charm, quiet location, good access, a true refuge.
Composed by:
Floor 0
Entrance hall, living room with fireplace, dining room, equipped kitchen, 1 bedroom with wardrobe, 1 sanitary installation with shower, laundry and garage.
Floor 1
Hall Bedrooms, 2 bedrooms with wardrobes, 1 toilet, 1 suite with balcony, bedrooms with excellent view.
Exterior - Barbecue, garden, countryside view, automatic outdoor gate, excellent sun exposure.
Equipment:
- Audio intercom;
- Kitchen equipped with (hob, extractor fan, oven, dishwasher, washing machine, TEKA fridge);
- Double glazing;
- Central Pre-Vacuuming;
- Central Heating;
- Laundry Area;
- Excellent sun exposure;
- Automatic gates to access the garage.
- Diesel tank 500Liters.
-Fireplace
The information provided, even if accurate, does not dispense with its confirmation and cannot be considered binding.
We take care of your credit process, without bureaucracy and without costs. Credit Intermediary No. 0002292.
4 bedroom villa in the countryside, EXCELLENT CONDITION AND FINISHES.
Land with 540m2, gross construction area 322m2, garden, garage and barbecue.
A villa with a lot of charm, quiet location, good access, a true refuge.
Composed by:
Floor 0
Entrance hall, living room with fireplace, dining room, equipped kitchen, 1 bedroom with wardrobe, 1 sanitary installation with shower, laundry and garage.
Floor 1
Hall Bedrooms, 2 bedrooms with wardrobes, 1 toilet, 1 suite with balcony, bedrooms with excellent view.
Exterior - Barbecue, garden, countryside view, automatic outdoor gate, excellent sun exposure.
Equipment:
- Audio intercom;
- Kitchen equipped with (hob, extractor fan, oven, dishwasher, washing machine, TEKA fridge);
- Double glazing;
- Central Pre-Vacuuming;
- Central Heating;
- Laundry Area;
- Excellent sun exposure;
- Automatic gates to access the garage.
- Diesel tank 500Liters.
-Fireplace
The information provided, even if accurate, does not dispense with its confirmation and cannot be considered binding.
We take care of your credit process, without bureaucracy and without costs. Credit Intermediary No. 0002292.
Contact
Moradia térrea com piscina em Samora Correia
House 3 Bedrooms
Samora Correia, Benavente, Distrito de Santarém
Used · 240m²
buy
475.000 €
Espetacular moradia totalmente remodelada, conta com acabamentos de extremo bom gosto e alta qualidade.
Passamos a apresentar Deixe-se encantar...
Inserida num lote com 815 m2, encontramos esta fantástica moradia isolada, que preenche todos os requisitos
Piso térreo composto por:
- Hall de entrada
- Sala em formato open space com ar condicionado
- Cozinha equipada com :
- placa
- grelhador elétrico encastrado na bancada
- forno
- exaustor
- Wc social com base de duche e janela
- Quarto com roupeiro e ar condicionado
- Quarto
- Roupeiro no corredor dos quartos
- Suite com 20 m2, com 2 roupeiros e closet
- Wc com base de duche dupla, bancada com dois lavatórios e janela
Piso superior:
- Fantástico espaço amplo, com um pé direito totalmente proveitoso
- Ar condicionado
- Duas zonas de arrumos
Com possibilidade de dividir e criar mais dois quartos
Zona exterior:
- Piscina com proteção para crianças
- Distintas zonas de jardim com sistema de rega automática
- Pergola em madeira
- Telheiro para estacionamento de 3 viaturas
- Alpendre / Sala de convívio
- Wc com base de duche
- Lavandaria
Equipamento extra:
- Furo
- Alarme
- Câmaras de videovigilância
- Painéis fotovoltaicos para autoconsumo de energia
- Termoacumulador
- Bomba de calor
Telhado lavado e hidrófugado. Moradia pintada no exterior recentemente.
Agende a sua visita!! Não perca a oportunidade de viver próximo do centro da cidade e numa zona de fáceis e rápidos acessos a Lisboa e Montijo.
Bem-vindo à Olival Imobiliária, uma referência no setor imobiliário com um legado de 28 anos de dedicação e excelência.
Estabelecidos em Samora Correia e Alverca do Ribatejo, nos concelhos de Benavente e Vila Franca de Xira, a nossa missão é oferecer uma vasta experiência imobiliária, baseada na seriedade e eficiência.
A nossa equipa de colaboradores é composta por profissionais experientes e dedicados, prontos para orientá-lo em todas as fases da compra ou venda de imóveis.
Possuímos um vasto conhecimento do mercado e uma abordagem personalizada para sugerir as melhores soluções, proporcionando tranquilidade aos nossos clientes.
Com tecnologia de ponta, o nosso sistema informatizado em parceria com a Janela Digital e o Ego Real Estate - Portal Nacional Imobiliário, proporcionam agilidade e comodidade na pesquisa e adequação do perfil do imóvel às necessidades do cliente.
Oferecemos uma ampla gama de propriedades, desde apartamentos e moradias até quintas, terrenos e espaços comerciais.
Passamos a apresentar Deixe-se encantar...
Inserida num lote com 815 m2, encontramos esta fantástica moradia isolada, que preenche todos os requisitos
Piso térreo composto por:
- Hall de entrada
- Sala em formato open space com ar condicionado
- Cozinha equipada com :
- placa
- grelhador elétrico encastrado na bancada
- forno
- exaustor
- Wc social com base de duche e janela
- Quarto com roupeiro e ar condicionado
- Quarto
- Roupeiro no corredor dos quartos
- Suite com 20 m2, com 2 roupeiros e closet
- Wc com base de duche dupla, bancada com dois lavatórios e janela
Piso superior:
- Fantástico espaço amplo, com um pé direito totalmente proveitoso
- Ar condicionado
- Duas zonas de arrumos
Com possibilidade de dividir e criar mais dois quartos
Zona exterior:
- Piscina com proteção para crianças
- Distintas zonas de jardim com sistema de rega automática
- Pergola em madeira
- Telheiro para estacionamento de 3 viaturas
- Alpendre / Sala de convívio
- Wc com base de duche
- Lavandaria
Equipamento extra:
- Furo
- Alarme
- Câmaras de videovigilância
- Painéis fotovoltaicos para autoconsumo de energia
- Termoacumulador
- Bomba de calor
Telhado lavado e hidrófugado. Moradia pintada no exterior recentemente.
Agende a sua visita!! Não perca a oportunidade de viver próximo do centro da cidade e numa zona de fáceis e rápidos acessos a Lisboa e Montijo.
Bem-vindo à Olival Imobiliária, uma referência no setor imobiliário com um legado de 28 anos de dedicação e excelência.
Estabelecidos em Samora Correia e Alverca do Ribatejo, nos concelhos de Benavente e Vila Franca de Xira, a nossa missão é oferecer uma vasta experiência imobiliária, baseada na seriedade e eficiência.
A nossa equipa de colaboradores é composta por profissionais experientes e dedicados, prontos para orientá-lo em todas as fases da compra ou venda de imóveis.
Possuímos um vasto conhecimento do mercado e uma abordagem personalizada para sugerir as melhores soluções, proporcionando tranquilidade aos nossos clientes.
Com tecnologia de ponta, o nosso sistema informatizado em parceria com a Janela Digital e o Ego Real Estate - Portal Nacional Imobiliário, proporcionam agilidade e comodidade na pesquisa e adequação do perfil do imóvel às necessidades do cliente.
Oferecemos uma ampla gama de propriedades, desde apartamentos e moradias até quintas, terrenos e espaços comerciais.
Contact
Detached House 3 Bedrooms
Samora Correia, Benavente, Distrito de Santarém
Used · 210m²
buy
455.000 €
Excellent single-storey villa, detached and with swimming pool, located in a premium area of Samora Correia comprising:
- Entrance hall
-Storage
- Kitchen equipped with water heating boiler, hob, extractor fan and oven
-Pantry
-Crown
- Large living room with fireplace and built-in ceiling lights
-Office
- Social WC equipped with shower
Reserved bedroom area of the rest of the house consisting of:
- Entrance hall
- Suite with dressing room and bathroom equipped with whirlpool bathtub
- 2 bedrooms
- 1 bathroom equipped with bathtub
All bedrooms with built-in wardrobes
Wardrobe in the bedroom area
Outside we have a pleasant leisure area, consisting of:
- Porch with barbecue
-TOILET
-Swimming pool
-Garden
Central heating in all rooms
Video intercom
Garage
2 automatic gates (garage and driveway)
Close to schools, shops and services
Just 30 minutes from Lisbon
Schedule your visit!
’We broker your dream’
- Entrance hall
-Storage
- Kitchen equipped with water heating boiler, hob, extractor fan and oven
-Pantry
-Crown
- Large living room with fireplace and built-in ceiling lights
-Office
- Social WC equipped with shower
Reserved bedroom area of the rest of the house consisting of:
- Entrance hall
- Suite with dressing room and bathroom equipped with whirlpool bathtub
- 2 bedrooms
- 1 bathroom equipped with bathtub
All bedrooms with built-in wardrobes
Wardrobe in the bedroom area
Outside we have a pleasant leisure area, consisting of:
- Porch with barbecue
-TOILET
-Swimming pool
-Garden
Central heating in all rooms
Video intercom
Garage
2 automatic gates (garage and driveway)
Close to schools, shops and services
Just 30 minutes from Lisbon
Schedule your visit!
’We broker your dream’
Contact
Moradia térrea no centro de Samora Correia T 2 + 2
House 2 Bedrooms +2
Samora Correia, Benavente, Distrito de Santarém
Used · 150m²
buy
200.000 €
Procura uma moradia térrea, com espaço exterior e com uma localização privilegiada ?
Esta é a casa que procura....
Moradia composta por :
- Sala com marquise fechada em alumínio
- Cozinha com lareira e acesso a logradouro
- 2 Quartos, um deles com varanda
- WC social com banheira e janela
- Sótão amplo com um elevado pé direito e janelas, possibilidade de criar mais quartos e arrumos
No centro da cidade de Samora Correia, inserida na zona do comercio tradicional de rua.
Excelente proximidade de todas as escolas, parque infantil e jardins.
Vasta oferta de serviços.
Agende a sua visita!!
Bem-vindo à Olival Imobiliária, uma referência no setor imobiliário com um legado de 28 anos de dedicação e excelência.
Estabelecidos em Samora Correia e Alverca do Ribatejo, nos concelhos de Benavente e Vila Franca de Xira, a nossa missão é oferecer
uma vasta experiência imobiliária, baseada na seriedade e eficiência.
A nossa equipa de colaboradores é composta por profissionais experientes e dedicados, prontos para orientá-lo em todas as fases da
compra ou venda de imóveis. Possuímos um vasto conhecimento do mercado e uma abordagem personalizada para sugerir as
melhores soluções, proporcionando tranquilidade aos nossos clientes.
Com tecnologia de ponta, o nosso sistema informatizado e parceria com a Janela Digital e o Ego Real Estate - Portal Nacional
Imobiliário proporcionam agilidade e comodidade na pesquisa e adequação do perfil do imóvel às necessidades do cliente.
Oferecemos uma ampla gama de propriedades, desde apartamentos e moradias até quintas, terrenos e espaços comerciais.
Se necessitar de financiamento bancário, apresentamos na qualidade de intermediários de crédito, licenciados pelo Banco de
Portugal sob o registo 3882, com 28 anos de experiência no mercado imobiliário, vários protocolos com as principais instituições
bancárias, e onde temos a melhor solução para o ajudar com o seu financiamento.
Confie na Olival Imobiliária para transformar o seu sonho imobiliário em realidade.
Licença AMI 1710
Esta é a casa que procura....
Moradia composta por :
- Sala com marquise fechada em alumínio
- Cozinha com lareira e acesso a logradouro
- 2 Quartos, um deles com varanda
- WC social com banheira e janela
- Sótão amplo com um elevado pé direito e janelas, possibilidade de criar mais quartos e arrumos
No centro da cidade de Samora Correia, inserida na zona do comercio tradicional de rua.
Excelente proximidade de todas as escolas, parque infantil e jardins.
Vasta oferta de serviços.
Agende a sua visita!!
Bem-vindo à Olival Imobiliária, uma referência no setor imobiliário com um legado de 28 anos de dedicação e excelência.
Estabelecidos em Samora Correia e Alverca do Ribatejo, nos concelhos de Benavente e Vila Franca de Xira, a nossa missão é oferecer
uma vasta experiência imobiliária, baseada na seriedade e eficiência.
A nossa equipa de colaboradores é composta por profissionais experientes e dedicados, prontos para orientá-lo em todas as fases da
compra ou venda de imóveis. Possuímos um vasto conhecimento do mercado e uma abordagem personalizada para sugerir as
melhores soluções, proporcionando tranquilidade aos nossos clientes.
Com tecnologia de ponta, o nosso sistema informatizado e parceria com a Janela Digital e o Ego Real Estate - Portal Nacional
Imobiliário proporcionam agilidade e comodidade na pesquisa e adequação do perfil do imóvel às necessidades do cliente.
Oferecemos uma ampla gama de propriedades, desde apartamentos e moradias até quintas, terrenos e espaços comerciais.
Se necessitar de financiamento bancário, apresentamos na qualidade de intermediários de crédito, licenciados pelo Banco de
Portugal sob o registo 3882, com 28 anos de experiência no mercado imobiliário, vários protocolos com as principais instituições
bancárias, e onde temos a melhor solução para o ajudar com o seu financiamento.
Confie na Olival Imobiliária para transformar o seu sonho imobiliário em realidade.
Licença AMI 1710
Contact
Moradia T3+1, Colmeias, Leiria
House 3 Bedrooms
Colmeias e Memória, Leiria, Distrito de Leiria
Used · 150m²
buy
80.000 €
Identificação do imóvel: ZMPT564934
Moradia T3+1 para recuperar oferece uma oportunidade única para aqueles que procuram uma casa com carácter e potencial para personalização.
Com uma localização pitoresca, espaços amplos e espaço exterior generoso, esta propriedade tem tudo para se tornar um lar acolhedor e encantador.
A casa possui uma área interior espaçosa e arejada, com potencial para uma remodelação personalizada.
O layout atual inclui três quartos um deles suíte, uma sala de estar, uma cozinha e uma casa de banho.
Os espaços são amplos e luminosos, com janelas que permitem a entrada de luz natural.
O terreno ao redor da moradia oferece espaço mais do que suficiente para criar um jardim encantador, ideal para desfrutar do clima ameno e das vistas serenas.
A casa está inserida num terreno generoso, com espaço suficiente para um jardim na frente e nos fundos. A propriedade oferece privacidade e vistas deslumbrantes para o campo circundante.
Consigo sempre na procura de casa
3 razões para comprar com a Zome:
+ Acompanhamento
Com uma preparação e experiência única no mercado imobiliário, os consultores Zome põem toda a sua dedicação em dar-lhe o melhor acompanhamento, orientando-o com a máxima confiança, na direção certa das suas necessidades e ambições.
Daqui para a frente, vamos criar uma relação próxima e escutar com atenção as suas expectativas, porque a nossa prioridade é a sua felicidade! Porque é importante que sinta que está acompanhado, e que estamos consigo sempre.
+ Simples
Os consultores Zome têm uma formação única no mercado, ancorada na partilha de experiência prática entre profissionais e fortalecida pelo conhecimento de neurociência aplicada que lhes permite simplificar e tornar mais eficaz a sua experiência imobiliária.
Deixe para trás os pesadelos burocráticos porque na Zome encontra o apoio total de uma equipa experiente e multidisciplinar que lhe dá suporte prático em todos os aspetos fundamentais, para que a sua experiência imobiliária supere as expectativas.
+ Feliz
Liberte-se de preocupações e ganhe o tempo de qualidade que necessita para se dedicar ao que lhe faz mais feliz.
Agimos diariamente para trazer mais valor à sua vida com o aconselhamento fiável de que precisa para, juntos, conseguirmos atingir os melhores resultados.
Com a Zome nunca vai estar perdido ou desacompanhado e encontrará algo que não tem preço: a sua máxima tranquilidade!
É assim que se vai sentir ao longo de toda a experiência: Tranquilo, seguro, confortável e... FELIZ!
Notas:
Caso seja um consultor imobiliário , este imóvel está disponível para partilha de negócio . Não hesite em apresentar aos seus clientes compradores e fale connosco para agendar a sua visita.
Para maior facilidade na identificação deste imóvel, por favor, refira o respetivo ID ZMPT ou o respetivo agente que lhe tenha enviado a sugestão.
Moradia T3+1 para recuperar oferece uma oportunidade única para aqueles que procuram uma casa com carácter e potencial para personalização.
Com uma localização pitoresca, espaços amplos e espaço exterior generoso, esta propriedade tem tudo para se tornar um lar acolhedor e encantador.
A casa possui uma área interior espaçosa e arejada, com potencial para uma remodelação personalizada.
O layout atual inclui três quartos um deles suíte, uma sala de estar, uma cozinha e uma casa de banho.
Os espaços são amplos e luminosos, com janelas que permitem a entrada de luz natural.
O terreno ao redor da moradia oferece espaço mais do que suficiente para criar um jardim encantador, ideal para desfrutar do clima ameno e das vistas serenas.
A casa está inserida num terreno generoso, com espaço suficiente para um jardim na frente e nos fundos. A propriedade oferece privacidade e vistas deslumbrantes para o campo circundante.
Consigo sempre na procura de casa
3 razões para comprar com a Zome:
+ Acompanhamento
Com uma preparação e experiência única no mercado imobiliário, os consultores Zome põem toda a sua dedicação em dar-lhe o melhor acompanhamento, orientando-o com a máxima confiança, na direção certa das suas necessidades e ambições.
Daqui para a frente, vamos criar uma relação próxima e escutar com atenção as suas expectativas, porque a nossa prioridade é a sua felicidade! Porque é importante que sinta que está acompanhado, e que estamos consigo sempre.
+ Simples
Os consultores Zome têm uma formação única no mercado, ancorada na partilha de experiência prática entre profissionais e fortalecida pelo conhecimento de neurociência aplicada que lhes permite simplificar e tornar mais eficaz a sua experiência imobiliária.
Deixe para trás os pesadelos burocráticos porque na Zome encontra o apoio total de uma equipa experiente e multidisciplinar que lhe dá suporte prático em todos os aspetos fundamentais, para que a sua experiência imobiliária supere as expectativas.
+ Feliz
Liberte-se de preocupações e ganhe o tempo de qualidade que necessita para se dedicar ao que lhe faz mais feliz.
Agimos diariamente para trazer mais valor à sua vida com o aconselhamento fiável de que precisa para, juntos, conseguirmos atingir os melhores resultados.
Com a Zome nunca vai estar perdido ou desacompanhado e encontrará algo que não tem preço: a sua máxima tranquilidade!
É assim que se vai sentir ao longo de toda a experiência: Tranquilo, seguro, confortável e... FELIZ!
Notas:
Caso seja um consultor imobiliário , este imóvel está disponível para partilha de negócio . Não hesite em apresentar aos seus clientes compradores e fale connosco para agendar a sua visita.
Para maior facilidade na identificação deste imóvel, por favor, refira o respetivo ID ZMPT ou o respetivo agente que lhe tenha enviado a sugestão.
Contact
Moradia T2 + T1 para remodelação em Pataias
House 2 Bedrooms
Pataias e Martingança, Alcobaça, Distrito de Leiria
Used · 46m²
buy
150.000 €
Identificação do imóvel: ZMPT568085
Moradia em banda, térrea em obras de remodelação a 1 km do centro de Pataias
Moradia térrea é constituída por :
Um T2 com sala e cozinha em open space , casa de banho e 2 quartos com 60m2 de área útil .
Um T1 com sala e cozinha em open space , casa de banho e 1 quarto com 35m2 de área útil .
O sótão tem pé alto com a possibilidade de fazer mais quartos ou arrumos .
Tem ainda um Páteo interior para disfrutar com a família em total privacidade , havendo a possibilidade de aí fazer uma garagem coberta para uma viatura
Tem um pequeno jardim na frente da moradia que se encontra murado com portão de entrada.
A moradia pode ser comprada como está e ser acabada ao gosto do comprador .
O preço proposto, é a venda como a construção se encontra atualmente ,havendo em alternativa a compra chave na mão por 159500€.
A conclusão das obras está prevista para fim de Agosto de 2024 .
A moradia fica muito perto do centro da vila, onde se encontram todos os serviços .
Boa exposição solar
Fácil acesso/distribuição automóvel e pedonal.
Apenas a 15 min. da entrada da autoestrada A8 que liga Lisboa a Leiria .
Fácil acesso às praias da região ( Nazaré , Pedra do Ouro , Paredes de Vitória , S. Pedro de Muel, etc., etc.)
Na envolvente existe supermercados, restaurantes, farmácia, bombeiros, banco, posto de abastecimento, correios, várias indústrias, entre outras.
Consigo sempre na procura de casa
3 razões para comprar com a Zome:
+ Acompanhamento
Com uma preparação e experiência única no mercado imobiliário, os consultores Zome põem toda a sua dedicação em dar-lhe o melhor acompanhamento, orientando-o com a máxima confiança, na direção certa das suas necessidades e ambições.
Daqui para a frente, vamos criar uma relação próxima e escutar com atenção as suas expectativas, porque a nossa prioridade é a sua felicidade! Porque é importante que sinta que está acompanhado, e que estamos consigo sempre.
+ Simples
Os consultores Zome têm uma formação única no mercado, ancorada na partilha de experiência prática entre profissionais e fortalecida pelo conhecimento de neurociência aplicada que lhes permite simplificar e tornar mais eficaz a sua experiência imobiliária.
Deixe para trás os pesadelos burocráticos porque na Zome encontra o apoio total de uma equipa experiente e multidisciplinar que lhe dá suporte prático em todos os aspetos fundamentais, para que a sua experiência imobiliária supere as expectativas.
+ Feliz
Liberte-se de preocupações e ganhe o tempo de qualidade que necessita para se dedicar ao que lhe faz mais feliz.
Agimos diariamente para trazer mais valor à sua vida com o aconselhamento fiável de que precisa para, juntos, conseguirmos atingir os melhores resultados.
Com a Zome nunca vai estar perdido ou desacompanhado e encontrará algo que não tem preço: a sua máxima tranquilidade!
É assim que se vai sentir ao longo de toda a experiência: Tranquilo, seguro, confortável e... FELIZ!
Notas:
Caso seja um consultor imobiliário , este imóvel está disponível para partilha de negócio . Não hesite em apresentar aos seus clientes compradores e fale connosco para agendar a sua visita.
Para maior facilidade na identificação deste imóvel, por favor, refira o respetivo ID ZMPT ou o respetivo agente que lhe tenha enviado a sugestão.
Moradia em banda, térrea em obras de remodelação a 1 km do centro de Pataias
Moradia térrea é constituída por :
Um T2 com sala e cozinha em open space , casa de banho e 2 quartos com 60m2 de área útil .
Um T1 com sala e cozinha em open space , casa de banho e 1 quarto com 35m2 de área útil .
O sótão tem pé alto com a possibilidade de fazer mais quartos ou arrumos .
Tem ainda um Páteo interior para disfrutar com a família em total privacidade , havendo a possibilidade de aí fazer uma garagem coberta para uma viatura
Tem um pequeno jardim na frente da moradia que se encontra murado com portão de entrada.
A moradia pode ser comprada como está e ser acabada ao gosto do comprador .
O preço proposto, é a venda como a construção se encontra atualmente ,havendo em alternativa a compra chave na mão por 159500€.
A conclusão das obras está prevista para fim de Agosto de 2024 .
A moradia fica muito perto do centro da vila, onde se encontram todos os serviços .
Boa exposição solar
Fácil acesso/distribuição automóvel e pedonal.
Apenas a 15 min. da entrada da autoestrada A8 que liga Lisboa a Leiria .
Fácil acesso às praias da região ( Nazaré , Pedra do Ouro , Paredes de Vitória , S. Pedro de Muel, etc., etc.)
Na envolvente existe supermercados, restaurantes, farmácia, bombeiros, banco, posto de abastecimento, correios, várias indústrias, entre outras.
Consigo sempre na procura de casa
3 razões para comprar com a Zome:
+ Acompanhamento
Com uma preparação e experiência única no mercado imobiliário, os consultores Zome põem toda a sua dedicação em dar-lhe o melhor acompanhamento, orientando-o com a máxima confiança, na direção certa das suas necessidades e ambições.
Daqui para a frente, vamos criar uma relação próxima e escutar com atenção as suas expectativas, porque a nossa prioridade é a sua felicidade! Porque é importante que sinta que está acompanhado, e que estamos consigo sempre.
+ Simples
Os consultores Zome têm uma formação única no mercado, ancorada na partilha de experiência prática entre profissionais e fortalecida pelo conhecimento de neurociência aplicada que lhes permite simplificar e tornar mais eficaz a sua experiência imobiliária.
Deixe para trás os pesadelos burocráticos porque na Zome encontra o apoio total de uma equipa experiente e multidisciplinar que lhe dá suporte prático em todos os aspetos fundamentais, para que a sua experiência imobiliária supere as expectativas.
+ Feliz
Liberte-se de preocupações e ganhe o tempo de qualidade que necessita para se dedicar ao que lhe faz mais feliz.
Agimos diariamente para trazer mais valor à sua vida com o aconselhamento fiável de que precisa para, juntos, conseguirmos atingir os melhores resultados.
Com a Zome nunca vai estar perdido ou desacompanhado e encontrará algo que não tem preço: a sua máxima tranquilidade!
É assim que se vai sentir ao longo de toda a experiência: Tranquilo, seguro, confortável e... FELIZ!
Notas:
Caso seja um consultor imobiliário , este imóvel está disponível para partilha de negócio . Não hesite em apresentar aos seus clientes compradores e fale connosco para agendar a sua visita.
Para maior facilidade na identificação deste imóvel, por favor, refira o respetivo ID ZMPT ou o respetivo agente que lhe tenha enviado a sugestão.
Contact
Moradia para recuperar em Porto de Mós
House 3 Bedrooms
Porto de Mós - São João Baptista e São Pedro, Distrito de Leiria
Used · 188m²
buy
50.000 €
Identificação do imóvel: ZMPT568657
Descrição do imóvel:
Moradia para recuperar em Porto de Mós num lote de 2150 m2.
O lote tem três frentes de estrada e dispõe de um furo de água e um poço.
Possibilidade de recuperar a seu gosto já com uma envolvente habitacional.
Dispõe de variadas árvores de fruto.
Localização e envolvente:
Localização em zona habitacional.
Fácil acesso/distribuição automóvel e pedonal.
Boa exposição solar.
Vista desafogada
A 15 minutos de Leiria, 5 minutos da Vila da Batalha e Porto de Mós.
A cerca de 1 hora de Lisboa
A cerca de 25 minutos das praias
Consigo sempre na procura de casa
3 razões para comprar com a Zome:
+ Acompanhamento
Com uma preparação e experiência única no mercado imobiliário, os consultores Zome põem toda a sua dedicação em dar-lhe o melhor acompanhamento, orientando-o com a máxima confiança, na direção certa das suas necessidades e ambições.
Daqui para a frente, vamos criar uma relação próxima e escutar com atenção as suas expectativas, porque a nossa prioridade é a sua felicidade! Porque é importante que sinta que está acompanhado, e que estamos consigo sempre.
+ Simples
Os consultores Zome têm uma formação única no mercado, ancorada na partilha de experiência prática entre profissionais e fortalecida pelo conhecimento de neurociência aplicada que lhes permite simplificar e tornar mais eficaz a sua experiência imobiliária.
Deixe para trás os pesadelos burocráticos porque na Zome encontra o apoio total de uma equipa experiente e multidisciplinar que lhe dá suporte prático em todos os aspetos fundamentais, para que a sua experiência imobiliária supere as expectativas.
+ Feliz
Liberte-se de preocupações e ganhe o tempo de qualidade que necessita para se dedicar ao que lhe faz mais feliz.
Agimos diariamente para trazer mais valor à sua vida com o aconselhamento fiável de que precisa para, juntos, conseguirmos atingir os melhores resultados.
Com a Zome nunca vai estar perdido ou desacompanhado e encontrará algo que não tem preço: a sua máxima tranquilidade!
É assim que se vai sentir ao longo de toda a experiência: Tranquilo, seguro, confortável e... FELIZ!
Notas:
Caso seja um consultor imobiliário , este imóvel está disponível para partilha de negócio . Não hesite em apresentar aos seus clientes compradores e fale connosco para agendar a sua visita.
Para maior facilidade na identificação deste imóvel, por favor, refira o respetivo ID ZMPT ou o respetivo agente que lhe tenha enviado a sugestão.
Descrição do imóvel:
Moradia para recuperar em Porto de Mós num lote de 2150 m2.
O lote tem três frentes de estrada e dispõe de um furo de água e um poço.
Possibilidade de recuperar a seu gosto já com uma envolvente habitacional.
Dispõe de variadas árvores de fruto.
Localização e envolvente:
Localização em zona habitacional.
Fácil acesso/distribuição automóvel e pedonal.
Boa exposição solar.
Vista desafogada
A 15 minutos de Leiria, 5 minutos da Vila da Batalha e Porto de Mós.
A cerca de 1 hora de Lisboa
A cerca de 25 minutos das praias
Consigo sempre na procura de casa
3 razões para comprar com a Zome:
+ Acompanhamento
Com uma preparação e experiência única no mercado imobiliário, os consultores Zome põem toda a sua dedicação em dar-lhe o melhor acompanhamento, orientando-o com a máxima confiança, na direção certa das suas necessidades e ambições.
Daqui para a frente, vamos criar uma relação próxima e escutar com atenção as suas expectativas, porque a nossa prioridade é a sua felicidade! Porque é importante que sinta que está acompanhado, e que estamos consigo sempre.
+ Simples
Os consultores Zome têm uma formação única no mercado, ancorada na partilha de experiência prática entre profissionais e fortalecida pelo conhecimento de neurociência aplicada que lhes permite simplificar e tornar mais eficaz a sua experiência imobiliária.
Deixe para trás os pesadelos burocráticos porque na Zome encontra o apoio total de uma equipa experiente e multidisciplinar que lhe dá suporte prático em todos os aspetos fundamentais, para que a sua experiência imobiliária supere as expectativas.
+ Feliz
Liberte-se de preocupações e ganhe o tempo de qualidade que necessita para se dedicar ao que lhe faz mais feliz.
Agimos diariamente para trazer mais valor à sua vida com o aconselhamento fiável de que precisa para, juntos, conseguirmos atingir os melhores resultados.
Com a Zome nunca vai estar perdido ou desacompanhado e encontrará algo que não tem preço: a sua máxima tranquilidade!
É assim que se vai sentir ao longo de toda a experiência: Tranquilo, seguro, confortável e... FELIZ!
Notas:
Caso seja um consultor imobiliário , este imóvel está disponível para partilha de negócio . Não hesite em apresentar aos seus clientes compradores e fale connosco para agendar a sua visita.
Para maior facilidade na identificação deste imóvel, por favor, refira o respetivo ID ZMPT ou o respetivo agente que lhe tenha enviado a sugestão.
Contact
Moradia para recuperar com terreno em Mira de Aire
House 3 Bedrooms
Mira de Aire, Porto de Mós, Distrito de Leiria
Used · 144m²
buy
69.000 €
Identificação do imóvel: ZMPT558568
Moradia de 2 pisos independentes para recuperar.
O piso ao nível da rua é constituído por :
Sala, cozinha , casa de banho e 3 quartos .
A cave é constituída por:
Sala, cozinha , casa de banho , 2 quartos e uma arrecadação .
O sótão tem pé alto com a possibilidade de fazer mais quartos .
No terreno de 180m2 , encontramos uma grande cisterna para recolha das águas pluviais e espaço para fazer uma garagem ou parqueamento, havendo ainda espaço para uma pequena horta ou jardim.
A moradia fica muito perto do centro da vila.
Excelente exposição solar
Vistas desafogadas e magníficas para o polje de Mira /Minde e Serra dos Candeeiros
Situado em pleno Parque Natural das Serras de Aire e Candeeiros
Trata-se de dois artigos um urbano com 1500m2 e possibilidade de construir em 20% e um outro urbano ( moradia em lote de 180 m2)
Fácil acesso/distribuição automóvel e pedonal.
Apenas a 10min. da entrada das autoestradas A23 e A1.
Na envolvente existe supermercados, restaurantes, farmácia, bombeiros, banco, posto de abastecimento, várias indústrias entre outras.
Consigo sempre na procura de casa
3 razões para comprar com a Zome:
+ Acompanhamento
Com uma preparação e experiência única no mercado imobiliário, os consultores Zome põem toda a sua dedicação em dar-lhe o melhor acompanhamento, orientando-o com a máxima confiança, na direção certa das suas necessidades e ambições.
Daqui para a frente, vamos criar uma relação próxima e escutar com atenção as suas expectativas, porque a nossa prioridade é a sua felicidade! Porque é importante que sinta que está acompanhado, e que estamos consigo sempre.
+ Simples
Os consultores Zome têm uma formação única no mercado, ancorada na partilha de experiência prática entre profissionais e fortalecida pelo conhecimento de neurociência aplicada que lhes permite simplificar e tornar mais eficaz a sua experiência imobiliária.
Deixe para trás os pesadelos burocráticos porque na Zome encontra o apoio total de uma equipa experiente e multidisciplinar que lhe dá suporte prático em todos os aspetos fundamentais, para que a sua experiência imobiliária supere as expectativas.
+ Feliz
Liberte-se de preocupações e ganhe o tempo de qualidade que necessita para se dedicar ao que lhe faz mais feliz.
Agimos diariamente para trazer mais valor à sua vida com o aconselhamento fiável de que precisa para, juntos, conseguirmos atingir os melhores resultados.
Com a Zome nunca vai estar perdido ou desacompanhado e encontrará algo que não tem preço: a sua máxima tranquilidade!
É assim que se vai sentir ao longo de toda a experiência: Tranquilo, seguro, confortável e... FELIZ!
Notas:
Caso seja um consultor imobiliário , este imóvel está disponível para partilha de negócio . Não hesite em apresentar aos seus clientes compradores e fale connosco para agendar a sua visita.
Para maior facilidade na identificação deste imóvel, por favor, refira o respetivo ID ZMPT ou o respetivo agente que lhe tenha enviado a sugestão.
Moradia de 2 pisos independentes para recuperar.
O piso ao nível da rua é constituído por :
Sala, cozinha , casa de banho e 3 quartos .
A cave é constituída por:
Sala, cozinha , casa de banho , 2 quartos e uma arrecadação .
O sótão tem pé alto com a possibilidade de fazer mais quartos .
No terreno de 180m2 , encontramos uma grande cisterna para recolha das águas pluviais e espaço para fazer uma garagem ou parqueamento, havendo ainda espaço para uma pequena horta ou jardim.
A moradia fica muito perto do centro da vila.
Excelente exposição solar
Vistas desafogadas e magníficas para o polje de Mira /Minde e Serra dos Candeeiros
Situado em pleno Parque Natural das Serras de Aire e Candeeiros
Trata-se de dois artigos um urbano com 1500m2 e possibilidade de construir em 20% e um outro urbano ( moradia em lote de 180 m2)
Fácil acesso/distribuição automóvel e pedonal.
Apenas a 10min. da entrada das autoestradas A23 e A1.
Na envolvente existe supermercados, restaurantes, farmácia, bombeiros, banco, posto de abastecimento, várias indústrias entre outras.
Consigo sempre na procura de casa
3 razões para comprar com a Zome:
+ Acompanhamento
Com uma preparação e experiência única no mercado imobiliário, os consultores Zome põem toda a sua dedicação em dar-lhe o melhor acompanhamento, orientando-o com a máxima confiança, na direção certa das suas necessidades e ambições.
Daqui para a frente, vamos criar uma relação próxima e escutar com atenção as suas expectativas, porque a nossa prioridade é a sua felicidade! Porque é importante que sinta que está acompanhado, e que estamos consigo sempre.
+ Simples
Os consultores Zome têm uma formação única no mercado, ancorada na partilha de experiência prática entre profissionais e fortalecida pelo conhecimento de neurociência aplicada que lhes permite simplificar e tornar mais eficaz a sua experiência imobiliária.
Deixe para trás os pesadelos burocráticos porque na Zome encontra o apoio total de uma equipa experiente e multidisciplinar que lhe dá suporte prático em todos os aspetos fundamentais, para que a sua experiência imobiliária supere as expectativas.
+ Feliz
Liberte-se de preocupações e ganhe o tempo de qualidade que necessita para se dedicar ao que lhe faz mais feliz.
Agimos diariamente para trazer mais valor à sua vida com o aconselhamento fiável de que precisa para, juntos, conseguirmos atingir os melhores resultados.
Com a Zome nunca vai estar perdido ou desacompanhado e encontrará algo que não tem preço: a sua máxima tranquilidade!
É assim que se vai sentir ao longo de toda a experiência: Tranquilo, seguro, confortável e... FELIZ!
Notas:
Caso seja um consultor imobiliário , este imóvel está disponível para partilha de negócio . Não hesite em apresentar aos seus clientes compradores e fale connosco para agendar a sua visita.
Para maior facilidade na identificação deste imóvel, por favor, refira o respetivo ID ZMPT ou o respetivo agente que lhe tenha enviado a sugestão.
Contact
Moradia com arrecadações e logradouro em Porto de Mós
House 3 Bedrooms
Alqueidão da Serra, Porto de Mós, Distrito de Leiria
Used · 180m²
buy
39.500 €
Identificação do imóvel: ZMPT568680
Descrição do imóvel:
Moradia com arrecadações e logradouro em Porto de Mós inserida num lote de 812 m2.
O imóvel dispõe de duas frentes de estrada sendo um lote plano e todo murado com enorme potencial para transformar na sua habitação própria ou para lazer tendo em conta a aproximação a inúmeras grutas e o Santuário de Fátima.
Localização e envolvente:
- Boa exposição solar
- Vistas desafogadas
- Bom acesso pedonal e automóvel
- Proximidade com a Pia do Urso, gruta da Moeda, de Mira de Aire e Alvados.
- A 8 minutos do Santuário de Fátima
- A 8 min. da A1
- A 1 hora de Lisboa
- A 35 min. das praias
- A 25 minutos de Leiria
Consigo sempre na procura de casa
3 razões para comprar com a Zome:
+ Acompanhamento
Com uma preparação e experiência única no mercado imobiliário, os consultores Zome põem toda a sua dedicação em dar-lhe o melhor acompanhamento, orientando-o com a máxima confiança, na direção certa das suas necessidades e ambições.
Daqui para a frente, vamos criar uma relação próxima e escutar com atenção as suas expectativas, porque a nossa prioridade é a sua felicidade! Porque é importante que sinta que está acompanhado, e que estamos consigo sempre.
+ Simples
Os consultores Zome têm uma formação única no mercado, ancorada na partilha de experiência prática entre profissionais e fortalecida pelo conhecimento de neurociência aplicada que lhes permite simplificar e tornar mais eficaz a sua experiência imobiliária.
Deixe para trás os pesadelos burocráticos porque na Zome encontra o apoio total de uma equipa experiente e multidisciplinar que lhe dá suporte prático em todos os aspetos fundamentais, para que a sua experiência imobiliária supere as expectativas.
+ Feliz
Liberte-se de preocupações e ganhe o tempo de qualidade que necessita para se dedicar ao que lhe faz mais feliz.
Agimos diariamente para trazer mais valor à sua vida com o aconselhamento fiável de que precisa para, juntos, conseguirmos atingir os melhores resultados.
Com a Zome nunca vai estar perdido ou desacompanhado e encontrará algo que não tem preço: a sua máxima tranquilidade!
É assim que se vai sentir ao longo de toda a experiência: Tranquilo, seguro, confortável e... FELIZ!
Notas:
Caso seja um consultor imobiliário , este imóvel está disponível para partilha de negócio . Não hesite em apresentar aos seus clientes compradores e fale connosco para agendar a sua visita.
Para maior facilidade na identificação deste imóvel, por favor, refira o respetivo ID ZMPT ou o respetivo agente que lhe tenha enviado a sugestão.
Descrição do imóvel:
Moradia com arrecadações e logradouro em Porto de Mós inserida num lote de 812 m2.
O imóvel dispõe de duas frentes de estrada sendo um lote plano e todo murado com enorme potencial para transformar na sua habitação própria ou para lazer tendo em conta a aproximação a inúmeras grutas e o Santuário de Fátima.
Localização e envolvente:
- Boa exposição solar
- Vistas desafogadas
- Bom acesso pedonal e automóvel
- Proximidade com a Pia do Urso, gruta da Moeda, de Mira de Aire e Alvados.
- A 8 minutos do Santuário de Fátima
- A 8 min. da A1
- A 1 hora de Lisboa
- A 35 min. das praias
- A 25 minutos de Leiria
Consigo sempre na procura de casa
3 razões para comprar com a Zome:
+ Acompanhamento
Com uma preparação e experiência única no mercado imobiliário, os consultores Zome põem toda a sua dedicação em dar-lhe o melhor acompanhamento, orientando-o com a máxima confiança, na direção certa das suas necessidades e ambições.
Daqui para a frente, vamos criar uma relação próxima e escutar com atenção as suas expectativas, porque a nossa prioridade é a sua felicidade! Porque é importante que sinta que está acompanhado, e que estamos consigo sempre.
+ Simples
Os consultores Zome têm uma formação única no mercado, ancorada na partilha de experiência prática entre profissionais e fortalecida pelo conhecimento de neurociência aplicada que lhes permite simplificar e tornar mais eficaz a sua experiência imobiliária.
Deixe para trás os pesadelos burocráticos porque na Zome encontra o apoio total de uma equipa experiente e multidisciplinar que lhe dá suporte prático em todos os aspetos fundamentais, para que a sua experiência imobiliária supere as expectativas.
+ Feliz
Liberte-se de preocupações e ganhe o tempo de qualidade que necessita para se dedicar ao que lhe faz mais feliz.
Agimos diariamente para trazer mais valor à sua vida com o aconselhamento fiável de que precisa para, juntos, conseguirmos atingir os melhores resultados.
Com a Zome nunca vai estar perdido ou desacompanhado e encontrará algo que não tem preço: a sua máxima tranquilidade!
É assim que se vai sentir ao longo de toda a experiência: Tranquilo, seguro, confortável e... FELIZ!
Notas:
Caso seja um consultor imobiliário , este imóvel está disponível para partilha de negócio . Não hesite em apresentar aos seus clientes compradores e fale connosco para agendar a sua visita.
Para maior facilidade na identificação deste imóvel, por favor, refira o respetivo ID ZMPT ou o respetivo agente que lhe tenha enviado a sugestão.
Contact
Moradia T6, Maceira | Leiria
House 6 Bedrooms
Maceira, Leiria, Distrito de Leiria
Used · 150m²
buy
230.000 €
Identificação do imóvel: ZMPT567553
Situada na encantadora freguesia de Maceira, concelho de Leiria, esta moradia oferece um refúgio perfeito para quem procura tranquilidade e conforto.
Esta acolhedora moradia de tipologia T6 é composta por rés do chão e primeiro andar, dispondo de um logradouro espaçoso que complementa perfeitamente o ambiente habitacional. A casa é ideal para famílias que valorizam um espaço bem distribuído e funcional.
Tem um terreno de 2580m2 com um antigo campo de ténis, zona para cultivo e jardins. Tem também um anexo com churrasqueira e muito espaço de arrumação.
Venha conhecer!
Consigo sempre na procura de casa
3 razões para comprar com a Zome:
+ Acompanhamento
Com uma preparação e experiência única no mercado imobiliário, os consultores Zome põem toda a sua dedicação em dar-lhe o melhor acompanhamento, orientando-o com a máxima confiança, na direção certa das suas necessidades e ambições.
Daqui para a frente, vamos criar uma relação próxima e escutar com atenção as suas expectativas, porque a nossa prioridade é a sua felicidade! Porque é importante que sinta que está acompanhado, e que estamos consigo sempre.
+ Simples
Os consultores Zome têm uma formação única no mercado, ancorada na partilha de experiência prática entre profissionais e fortalecida pelo conhecimento de neurociência aplicada que lhes permite simplificar e tornar mais eficaz a sua experiência imobiliária.
Deixe para trás os pesadelos burocráticos porque na Zome encontra o apoio total de uma equipa experiente e multidisciplinar que lhe dá suporte prático em todos os aspetos fundamentais, para que a sua experiência imobiliária supere as expectativas.
+ Feliz
Liberte-se de preocupações e ganhe o tempo de qualidade que necessita para se dedicar ao que lhe faz mais feliz.
Agimos diariamente para trazer mais valor à sua vida com o aconselhamento fiável de que precisa para, juntos, conseguirmos atingir os melhores resultados.
Com a Zome nunca vai estar perdido ou desacompanhado e encontrará algo que não tem preço: a sua máxima tranquilidade!
É assim que se vai sentir ao longo de toda a experiência: Tranquilo, seguro, confortável e... FELIZ!
Notas:
Caso seja um consultor imobiliário , este imóvel está disponível para partilha de negócio . Não hesite em apresentar aos seus clientes compradores e fale connosco para agendar a sua visita.
Para maior facilidade na identificação deste imóvel, por favor, refira o respetivo ID ZMPT ou o respetivo agente que lhe tenha enviado a sugestão.
Situada na encantadora freguesia de Maceira, concelho de Leiria, esta moradia oferece um refúgio perfeito para quem procura tranquilidade e conforto.
Esta acolhedora moradia de tipologia T6 é composta por rés do chão e primeiro andar, dispondo de um logradouro espaçoso que complementa perfeitamente o ambiente habitacional. A casa é ideal para famílias que valorizam um espaço bem distribuído e funcional.
Tem um terreno de 2580m2 com um antigo campo de ténis, zona para cultivo e jardins. Tem também um anexo com churrasqueira e muito espaço de arrumação.
Venha conhecer!
Consigo sempre na procura de casa
3 razões para comprar com a Zome:
+ Acompanhamento
Com uma preparação e experiência única no mercado imobiliário, os consultores Zome põem toda a sua dedicação em dar-lhe o melhor acompanhamento, orientando-o com a máxima confiança, na direção certa das suas necessidades e ambições.
Daqui para a frente, vamos criar uma relação próxima e escutar com atenção as suas expectativas, porque a nossa prioridade é a sua felicidade! Porque é importante que sinta que está acompanhado, e que estamos consigo sempre.
+ Simples
Os consultores Zome têm uma formação única no mercado, ancorada na partilha de experiência prática entre profissionais e fortalecida pelo conhecimento de neurociência aplicada que lhes permite simplificar e tornar mais eficaz a sua experiência imobiliária.
Deixe para trás os pesadelos burocráticos porque na Zome encontra o apoio total de uma equipa experiente e multidisciplinar que lhe dá suporte prático em todos os aspetos fundamentais, para que a sua experiência imobiliária supere as expectativas.
+ Feliz
Liberte-se de preocupações e ganhe o tempo de qualidade que necessita para se dedicar ao que lhe faz mais feliz.
Agimos diariamente para trazer mais valor à sua vida com o aconselhamento fiável de que precisa para, juntos, conseguirmos atingir os melhores resultados.
Com a Zome nunca vai estar perdido ou desacompanhado e encontrará algo que não tem preço: a sua máxima tranquilidade!
É assim que se vai sentir ao longo de toda a experiência: Tranquilo, seguro, confortável e... FELIZ!
Notas:
Caso seja um consultor imobiliário , este imóvel está disponível para partilha de negócio . Não hesite em apresentar aos seus clientes compradores e fale connosco para agendar a sua visita.
Para maior facilidade na identificação deste imóvel, por favor, refira o respetivo ID ZMPT ou o respetivo agente que lhe tenha enviado a sugestão.
Contact
Moradia com garagem e terraço em Juncal, Porto de Mós
House 3 Bedrooms
Juncal, Porto de Mós, Distrito de Leiria
Used · 143m²
buy
189.500 €
Identificação do imóvel: ZMPT567361
Descrição do imóvel:
Moradia com garagem, terraço e jardim no centro do Juncal.
Dispõe de garagem aberta e fechada, logradouro e entradas independentes pois tem utilização independente sobre três fracções.
Características:
- 3 quartos
- 1 escritório
- 3 casas de banho
- cozinha mobilada
- sala de estar
- lavandaria
- salão para diversos serviços
- garagem fechada
- parqueamento interno e coberto
- terraço
- salamandra a lenha
- roupeiros embutidos
- saneamento
Localização e Envolvente:
Na envolvente existe todo o tipo de comércio local, bombeiros, farmácia, escolas, centro de saúde, entre outros.
Localização em zona habitacional.
Fácil acesso/distribuição automóvel e pedonal.
Boa exposição solar.
Proximidade com o IC9 e a A19 que liga à rede de autoestradas nacionais ( A1, A8 e A17 ).
A cerca de 20 minutos das praias e a 50 minutos de Lisboa.
Consigo sempre na procura de casa
3 razões para comprar com a Zome:
+ Acompanhamento
Com uma preparação e experiência única no mercado imobiliário, os consultores Zome põem toda a sua dedicação em dar-lhe o melhor acompanhamento, orientando-o com a máxima confiança, na direção certa das suas necessidades e ambições.
Daqui para a frente, vamos criar uma relação próxima e escutar com atenção as suas expectativas, porque a nossa prioridade é a sua felicidade! Porque é importante que sinta que está acompanhado, e que estamos consigo sempre.
+ Simples
Os consultores Zome têm uma formação única no mercado, ancorada na partilha de experiência prática entre profissionais e fortalecida pelo conhecimento de neurociência aplicada que lhes permite simplificar e tornar mais eficaz a sua experiência imobiliária.
Deixe para trás os pesadelos burocráticos porque na Zome encontra o apoio total de uma equipa experiente e multidisciplinar que lhe dá suporte prático em todos os aspetos fundamentais, para que a sua experiência imobiliária supere as expectativas.
+ Feliz
Liberte-se de preocupações e ganhe o tempo de qualidade que necessita para se dedicar ao que lhe faz mais feliz.
Agimos diariamente para trazer mais valor à sua vida com o aconselhamento fiável de que precisa para, juntos, conseguirmos atingir os melhores resultados.
Com a Zome nunca vai estar perdido ou desacompanhado e encontrará algo que não tem preço: a sua máxima tranquilidade!
É assim que se vai sentir ao longo de toda a experiência: Tranquilo, seguro, confortável e... FELIZ!
Notas:
Caso seja um consultor imobiliário , este imóvel está disponível para partilha de negócio . Não hesite em apresentar aos seus clientes compradores e fale connosco para agendar a sua visita.
Para maior facilidade na identificação deste imóvel, por favor, refira o respetivo ID ZMPT ou o respetivo agente que lhe tenha enviado a sugestão.
Descrição do imóvel:
Moradia com garagem, terraço e jardim no centro do Juncal.
Dispõe de garagem aberta e fechada, logradouro e entradas independentes pois tem utilização independente sobre três fracções.
Características:
- 3 quartos
- 1 escritório
- 3 casas de banho
- cozinha mobilada
- sala de estar
- lavandaria
- salão para diversos serviços
- garagem fechada
- parqueamento interno e coberto
- terraço
- salamandra a lenha
- roupeiros embutidos
- saneamento
Localização e Envolvente:
Na envolvente existe todo o tipo de comércio local, bombeiros, farmácia, escolas, centro de saúde, entre outros.
Localização em zona habitacional.
Fácil acesso/distribuição automóvel e pedonal.
Boa exposição solar.
Proximidade com o IC9 e a A19 que liga à rede de autoestradas nacionais ( A1, A8 e A17 ).
A cerca de 20 minutos das praias e a 50 minutos de Lisboa.
Consigo sempre na procura de casa
3 razões para comprar com a Zome:
+ Acompanhamento
Com uma preparação e experiência única no mercado imobiliário, os consultores Zome põem toda a sua dedicação em dar-lhe o melhor acompanhamento, orientando-o com a máxima confiança, na direção certa das suas necessidades e ambições.
Daqui para a frente, vamos criar uma relação próxima e escutar com atenção as suas expectativas, porque a nossa prioridade é a sua felicidade! Porque é importante que sinta que está acompanhado, e que estamos consigo sempre.
+ Simples
Os consultores Zome têm uma formação única no mercado, ancorada na partilha de experiência prática entre profissionais e fortalecida pelo conhecimento de neurociência aplicada que lhes permite simplificar e tornar mais eficaz a sua experiência imobiliária.
Deixe para trás os pesadelos burocráticos porque na Zome encontra o apoio total de uma equipa experiente e multidisciplinar que lhe dá suporte prático em todos os aspetos fundamentais, para que a sua experiência imobiliária supere as expectativas.
+ Feliz
Liberte-se de preocupações e ganhe o tempo de qualidade que necessita para se dedicar ao que lhe faz mais feliz.
Agimos diariamente para trazer mais valor à sua vida com o aconselhamento fiável de que precisa para, juntos, conseguirmos atingir os melhores resultados.
Com a Zome nunca vai estar perdido ou desacompanhado e encontrará algo que não tem preço: a sua máxima tranquilidade!
É assim que se vai sentir ao longo de toda a experiência: Tranquilo, seguro, confortável e... FELIZ!
Notas:
Caso seja um consultor imobiliário , este imóvel está disponível para partilha de negócio . Não hesite em apresentar aos seus clientes compradores e fale connosco para agendar a sua visita.
Para maior facilidade na identificação deste imóvel, por favor, refira o respetivo ID ZMPT ou o respetivo agente que lhe tenha enviado a sugestão.
Contact
See more Houses Used, in Distrito de Leiria and Santarém
Bedrooms
Zones
Can’t find the property you’re looking for?
