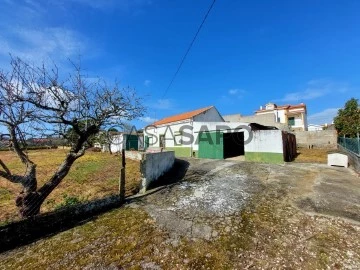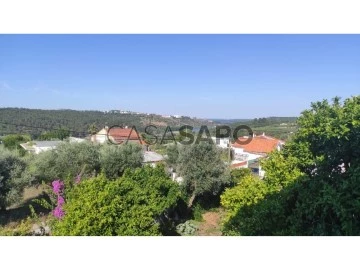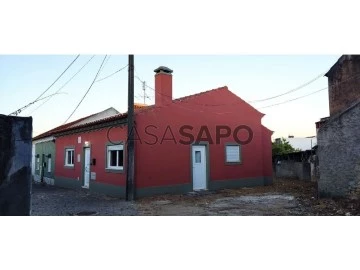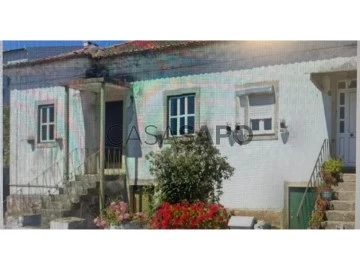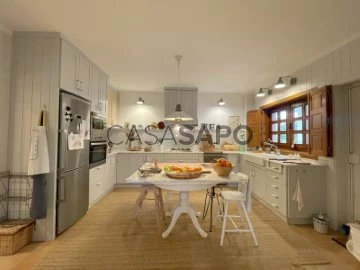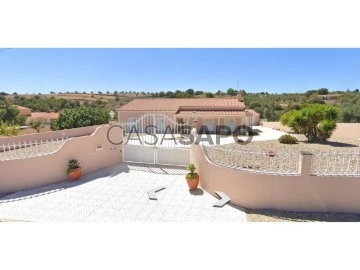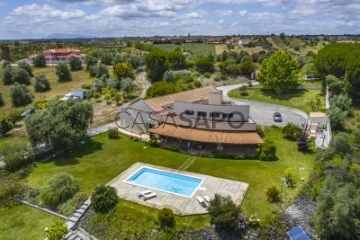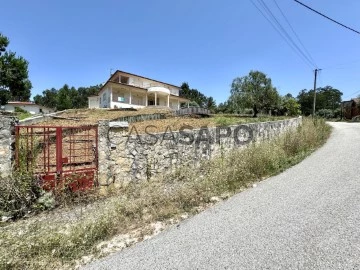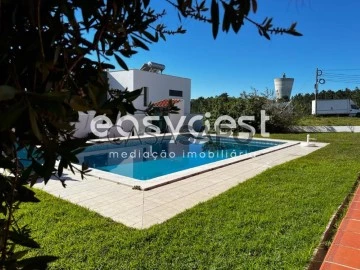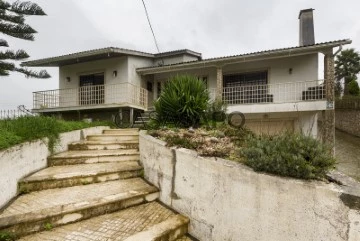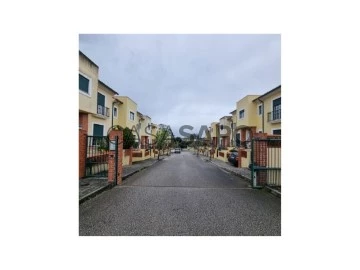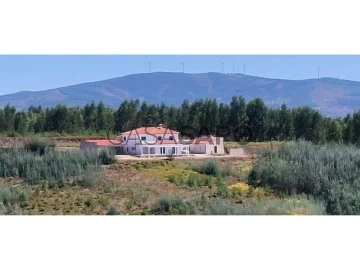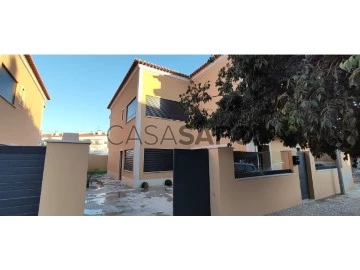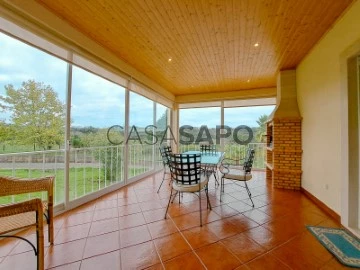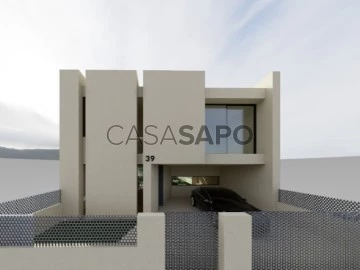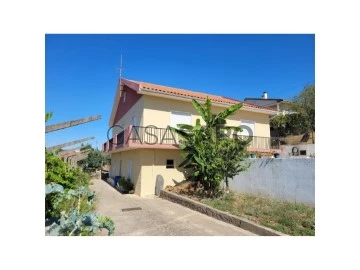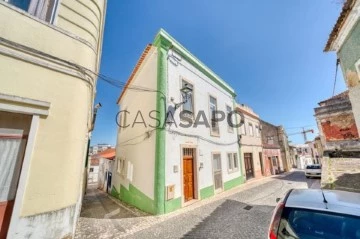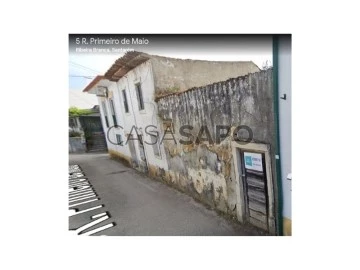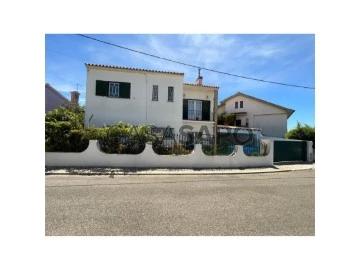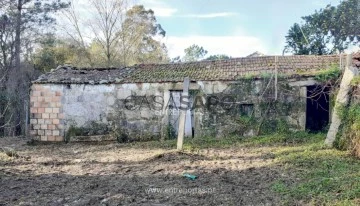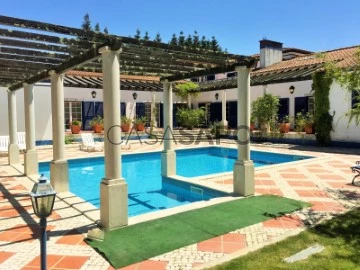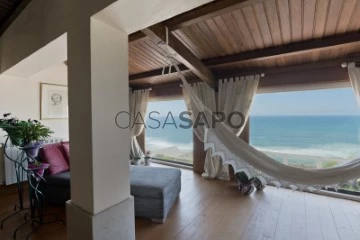Houses
Rooms
Price
More filters
3,433 Houses Used, in Distrito de Leiria and Santarém, Page 5
Order by
Relevance
House 2 Bedrooms + 1
Olho Marinho, Óbidos, Distrito de Leiria
Used · 336m²
buy
165.000 €
In Silver Coast, Portugal
Located between the medieval village of Óbidos and the stunning beaches of Peniche, this house in Casais da Ladeira, near the picturesque village of Olho Marinho, offers a unique opportunity to experience the best of countryside and beach living. With a generous plot of approximately 2000 m2, you’ll have space here to cultivate your own vegetables and fruits, providing a healthier and more sustainable lifestyle.
The surroundings are truly privileged, being just a few minutes’ drive from the beaches of Peniche, Baleal, and Bom Sucesso, known for their natural beauty and excellent conditions for water sports.
Features:
2 Bedrooms
Living room
Kitchen
Bathroom
Annexes for storage warehouse
Land with 2,000 m2
Distances:
Óbidos (10 minutes)
Peniche (10 minutes)
Baleal (15 minutes)
Lisbon International Airport (1 hour)
If you’re looking for a home where you can enjoy the tranquility of the countryside and the proximity to the sea, this house is the perfect choice for you.
Schedule your visit to and discover your new home amidst the medieval beauty of Óbidos and the invigorating waves of Peniche.
Located between the medieval village of Óbidos and the stunning beaches of Peniche, this house in Casais da Ladeira, near the picturesque village of Olho Marinho, offers a unique opportunity to experience the best of countryside and beach living. With a generous plot of approximately 2000 m2, you’ll have space here to cultivate your own vegetables and fruits, providing a healthier and more sustainable lifestyle.
The surroundings are truly privileged, being just a few minutes’ drive from the beaches of Peniche, Baleal, and Bom Sucesso, known for their natural beauty and excellent conditions for water sports.
Features:
2 Bedrooms
Living room
Kitchen
Bathroom
Annexes for storage warehouse
Land with 2,000 m2
Distances:
Óbidos (10 minutes)
Peniche (10 minutes)
Baleal (15 minutes)
Lisbon International Airport (1 hour)
If you’re looking for a home where you can enjoy the tranquility of the countryside and the proximity to the sea, this house is the perfect choice for you.
Schedule your visit to and discover your new home amidst the medieval beauty of Óbidos and the invigorating waves of Peniche.
Contact
House 2 Bedrooms
Tramagal, Abrantes, Distrito de Santarém
Used · 150m²
buy
75.000 €
moradia em fase final de construção. Tem um projeto realizado por uma arquiteta e que obedece ao Plano Diretor Municipal. É composto de rés do chão e 1 andar, cada piso com 100m2 de área, implantado num terreno com 340m2 de área. O terreno circundante da casa é ótimo para cultivo, para além de possuir um portão com acesso exterior ao quintal, por onde poderá haver um lugar garagem.
#ref:33511696
#ref:33511696
Contact
House 3 Bedrooms
São Miguel do Rio Torto e Rossio Ao Sul do Tejo, Abrantes, Distrito de Santarém
Used · 116m²
buy
170.000 €
Casa reconstruída, a estrear, com mezanino e terreno livre de 319m2. Venda particular sem interesse de contacto de agências.
#ref:33601913
#ref:33601913
Contact
House Studio
Alvaiázere, Distrito de Leiria
Used · 194m²
buy
110.000 €
Venda de um prédio Urbano, no Centro de Alvaiazere-Tomar, composto por duas casas geminadas, com logradouro. Zona muito Central, próximo das Finanças, da Câmara Municipal, da Igreja e da Farmácia. Uma das casas está arrendada e a outra devoluta. Certificado energético emitido.
#ref:
#ref:
Contact
House 4 Bedrooms
Fátima, Ourém, Distrito de Santarém
Used · 270m²
With Garage
buy
450.000 €
Ref: 3119-V4UBM
4 bedroom villa in the countryside, EXCELLENT CONDITION AND FINISHES.
Land with 540m2, gross construction area 322m2, garden, garage and barbecue.
A villa with a lot of charm, quiet location, good access, a true refuge.
Composed by:
Floor 0
Entrance hall, living room with fireplace, dining room, equipped kitchen, 1 bedroom with wardrobe, 1 sanitary installation with shower, laundry and garage.
Floor 1
Hall Bedrooms, 2 bedrooms with wardrobes, 1 toilet, 1 suite with balcony, bedrooms with excellent view.
Exterior - Barbecue, garden, countryside view, automatic outdoor gate, excellent sun exposure.
Equipment:
- Audio intercom;
- Kitchen equipped with (hob, extractor fan, oven, dishwasher, washing machine, TEKA fridge);
- Double glazing;
- Central Pre-Vacuuming;
- Central Heating;
- Laundry Area;
- Excellent sun exposure;
- Automatic gates to access the garage.
- Diesel tank 500Liters.
-Fireplace
The information provided, even if accurate, does not dispense with its confirmation and cannot be considered binding.
We take care of your credit process, without bureaucracy and without costs. Credit Intermediary No. 0002292.
4 bedroom villa in the countryside, EXCELLENT CONDITION AND FINISHES.
Land with 540m2, gross construction area 322m2, garden, garage and barbecue.
A villa with a lot of charm, quiet location, good access, a true refuge.
Composed by:
Floor 0
Entrance hall, living room with fireplace, dining room, equipped kitchen, 1 bedroom with wardrobe, 1 sanitary installation with shower, laundry and garage.
Floor 1
Hall Bedrooms, 2 bedrooms with wardrobes, 1 toilet, 1 suite with balcony, bedrooms with excellent view.
Exterior - Barbecue, garden, countryside view, automatic outdoor gate, excellent sun exposure.
Equipment:
- Audio intercom;
- Kitchen equipped with (hob, extractor fan, oven, dishwasher, washing machine, TEKA fridge);
- Double glazing;
- Central Pre-Vacuuming;
- Central Heating;
- Laundry Area;
- Excellent sun exposure;
- Automatic gates to access the garage.
- Diesel tank 500Liters.
-Fireplace
The information provided, even if accurate, does not dispense with its confirmation and cannot be considered binding.
We take care of your credit process, without bureaucracy and without costs. Credit Intermediary No. 0002292.
Contact
House 4 Bedrooms
Casais da Aroeira, Abitureiras, Santarém, Distrito de Santarém
Used · 192m²
buy
418.000 €
Cozinha equipada com placa, forno, exaustor, combinado, lareira e ar condicionado
Sala ampla com ar condicionado, lareira e portas envidraçadas
2 Suites com roupeiro, com wc com duche e ar condicionado
1 Quarto transformado em escritório
1 Quarto com roupeiro
WC social com banheira
Despensa com roupeiro
Garagem com portões automáticos
WC
Amplo espaço com churrasqueira
Árvores de frutos, oliveiras e um ribeiro no limiar do terreno
Localizada a 12 minutos de Santarém e da A1.
#ref:33334398
Sala ampla com ar condicionado, lareira e portas envidraçadas
2 Suites com roupeiro, com wc com duche e ar condicionado
1 Quarto transformado em escritório
1 Quarto com roupeiro
WC social com banheira
Despensa com roupeiro
Garagem com portões automáticos
WC
Amplo espaço com churrasqueira
Árvores de frutos, oliveiras e um ribeiro no limiar do terreno
Localizada a 12 minutos de Santarém e da A1.
#ref:33334398
Contact
House 7 Bedrooms
Abitureiras, Santarém, Distrito de Santarém
Used · 786m²
buy
1.350.000 €
Fabulous contemporary villa and guest house in the countryside, in Santarém, only 1 hour from Lisbon. Maximum comfort and elegance in the greatest tranquility.
Main House- 540 m2 of built area under a contemporary architectural project. Very well sheltered and integrated into the land, it has the ideal solar orientation. The high level of comfort and a low maintenance cost are ensured by the solid construction, a careful selection of materials, and the equipment used.
2 reception rooms with fireplace.
Porch with various spacious living and dining areas
3 suites
Office/room
Kitchen
Outdoor grill kitchen
Laundry
GarageTechnical area
Lumberjack and Engine Room
Independent Guest House, 250 m2 with:
living room with fireplace
playroom
garden porch
3 suites
fully equipped kitchen
Main House- 540 m2 of built area under a contemporary architectural project. Very well sheltered and integrated into the land, it has the ideal solar orientation. The high level of comfort and a low maintenance cost are ensured by the solid construction, a careful selection of materials, and the equipment used.
2 reception rooms with fireplace.
Porch with various spacious living and dining areas
3 suites
Office/room
Kitchen
Outdoor grill kitchen
Laundry
GarageTechnical area
Lumberjack and Engine Room
Independent Guest House, 250 m2 with:
living room with fireplace
playroom
garden porch
3 suites
fully equipped kitchen
Contact
Detached House 4 Bedrooms Triplex
Pombal, Distrito de Leiria
Used · 430m²
With Garage
buy
413.600 €
Detached House T4 with indoor pool, Near Pombal, implanted in plot of land with 1.100m2.
Large Garden with porch being the main entrance of the villa to a hall that distributes the entire floor with a spacious living room, kitchen with dining area, office, bedroom, bathroom service and indoor pool with respective changing rooms.
Floor with three bedrooms, having two of them private bathroom and closet, a bathroom service to the rooms.
In the basement we have a rustic kitchen with wood oven and barbecue, a service bathroom a technical area and remaining ample space for garage with two gates and pedestrian entrance.
Large Garden with porch being the main entrance of the villa to a hall that distributes the entire floor with a spacious living room, kitchen with dining area, office, bedroom, bathroom service and indoor pool with respective changing rooms.
Floor with three bedrooms, having two of them private bathroom and closet, a bathroom service to the rooms.
In the basement we have a rustic kitchen with wood oven and barbecue, a service bathroom a technical area and remaining ample space for garage with two gates and pedestrian entrance.
Contact
Detached House 6 Bedrooms
Santo Estevão, Benavente, Distrito de Santarém
Used · 1,120m²
With Swimming Pool
buy
2.000.000 €
Porta da Frente Christie’s is pleased to present this magnificent property in the exclusive Mata do Duque, located in Santo Estêvão, Benavente.
This property, which stands out for its privacy and size, consists of a main house with over 1,100 square meters, comfortably dividing the social and private areas. On the ground floor, you will find two living rooms and a dining room with direct access to the garden and pool. Also on this floor is a spacious and fully equipped kitchen, connected to a breakfast area and a laundry room with a service suite. A wine cellar for wine enthusiasts and a guest area, consisting of a living room, two complete suites, and an independent entrance, complete this level. On the first floor, there are 3 large and bright suites, with the master suite offering access to a generous balcony.
The entire property is surrounded by 2 hectares of meticulously maintained land. It features a large garden, a fruit tree area, a spacious swimming pool supported by changing rooms, a barbecue, and a game room. There are also two closed garages and an annex that serves as a one-bedroom apartment (T1). Additional features include a private water supply through a borehole and solar panels for water heating.
Mata do Duque, located in Santo Estêvão, is a prestigious residential area in the municipality of Benavente. Known for its tranquility and natural surroundings, the area is characterized by vast private estates on large plots, offering privacy and a lifestyle in direct contact with nature. It is highly sought after by those who value the serenity of the countryside without compromising on comfort and proximity to Lisbon, which is about 40 minutes away.
Porta da Frente Christie’s, with nearly three decades of experience in the real estate market, stands out for its excellence in properties and developments, both for sale and for rent. Selected by the prestigious Christie’s International Real Estate brand to represent Portugal in the areas of Lisbon, Cascais, Oeiras, and Alentejo, our primary mission is to provide excellent service to all our clients.
This property, which stands out for its privacy and size, consists of a main house with over 1,100 square meters, comfortably dividing the social and private areas. On the ground floor, you will find two living rooms and a dining room with direct access to the garden and pool. Also on this floor is a spacious and fully equipped kitchen, connected to a breakfast area and a laundry room with a service suite. A wine cellar for wine enthusiasts and a guest area, consisting of a living room, two complete suites, and an independent entrance, complete this level. On the first floor, there are 3 large and bright suites, with the master suite offering access to a generous balcony.
The entire property is surrounded by 2 hectares of meticulously maintained land. It features a large garden, a fruit tree area, a spacious swimming pool supported by changing rooms, a barbecue, and a game room. There are also two closed garages and an annex that serves as a one-bedroom apartment (T1). Additional features include a private water supply through a borehole and solar panels for water heating.
Mata do Duque, located in Santo Estêvão, is a prestigious residential area in the municipality of Benavente. Known for its tranquility and natural surroundings, the area is characterized by vast private estates on large plots, offering privacy and a lifestyle in direct contact with nature. It is highly sought after by those who value the serenity of the countryside without compromising on comfort and proximity to Lisbon, which is about 40 minutes away.
Porta da Frente Christie’s, with nearly three decades of experience in the real estate market, stands out for its excellence in properties and developments, both for sale and for rent. Selected by the prestigious Christie’s International Real Estate brand to represent Portugal in the areas of Lisbon, Cascais, Oeiras, and Alentejo, our primary mission is to provide excellent service to all our clients.
Contact
Detached House 5 Bedrooms
Nadadouro, Caldas da Rainha, Distrito de Leiria
Used · 290m²
With Swimming Pool
buy
498.000 €
MAKE US THE BEST DEAL
Magnificent Traditional rustic style villa Portuguese with swimming pool, located in Quinta do Negrelho, Composed of: 5 bedrooms (one of them suite), 2 living rooms, 2 kitchens, 3 bathrooms, 1 pantry, laundry, barbecue, wood oven, swimming pool, 2 gardens, the property still has the particularity of being able to be divided into two independent houses (just close the access of its interior staircase), featuring independent entrances, kitchens, toilet rooms and bedrooms.
The House also has an attic with the dimension of the implantation of the house, which is to be finished, being able in this area to make another bedroom, a living room, kitchen and bathroom, with stairs that can be exterior, since removable (in iron or wood) and thus may arise another independent or interior apartment.
It has a project carried out by the Architecture Office, to place in horizontal property, for two distinct fractions, if they so wish, valuing the house even more.
Excellent House for local accommodation (A.L.) or for residence of the elderly.
Fabulous area of countryside and ( is 5 minutes from the center of Caldas da Rainha ), inserted in the Urbanization Quinta do Negrelho and the Lagoon of Óbidos, 6 kms from the beach of Foz do Arelho, 10 minutes from São Martinho do Porto, 20 minutes from Nazaré and 20 minutes from the famous Peniche and Baleal.
Just 40 minutes from Lisbon and 20 minutes from the famous golf courses of Praia Del Rei.
We take care of your credit process, without bureaucracies presenting the best solutions for each client.
Credit intermediary certified by Banco de Portugal under number 0001802.
We help with the whole process! Contact us or leave us your details and we will contact you as soon as possible!
LE92585
Magnificent Traditional rustic style villa Portuguese with swimming pool, located in Quinta do Negrelho, Composed of: 5 bedrooms (one of them suite), 2 living rooms, 2 kitchens, 3 bathrooms, 1 pantry, laundry, barbecue, wood oven, swimming pool, 2 gardens, the property still has the particularity of being able to be divided into two independent houses (just close the access of its interior staircase), featuring independent entrances, kitchens, toilet rooms and bedrooms.
The House also has an attic with the dimension of the implantation of the house, which is to be finished, being able in this area to make another bedroom, a living room, kitchen and bathroom, with stairs that can be exterior, since removable (in iron or wood) and thus may arise another independent or interior apartment.
It has a project carried out by the Architecture Office, to place in horizontal property, for two distinct fractions, if they so wish, valuing the house even more.
Excellent House for local accommodation (A.L.) or for residence of the elderly.
Fabulous area of countryside and ( is 5 minutes from the center of Caldas da Rainha ), inserted in the Urbanization Quinta do Negrelho and the Lagoon of Óbidos, 6 kms from the beach of Foz do Arelho, 10 minutes from São Martinho do Porto, 20 minutes from Nazaré and 20 minutes from the famous Peniche and Baleal.
Just 40 minutes from Lisbon and 20 minutes from the famous golf courses of Praia Del Rei.
We take care of your credit process, without bureaucracies presenting the best solutions for each client.
Credit intermediary certified by Banco de Portugal under number 0001802.
We help with the whole process! Contact us or leave us your details and we will contact you as soon as possible!
LE92585
Contact
House 4 Bedrooms
Atouguia, Ourém, Distrito de Santarém
Used · 180m²
With Garage
buy
295.000 €
With an around 180 gross private area and inserted in a 663 sqm plot, this excellent 4 bedroom villa is composed by 2 floors, with independent use.
The property is distributed as follows:
First floor: Entry hall, kitchen and dining room with fireplace and a running balcony with access from the outside, living room, 4 bedrooms, 3 bathrooms with good areas.
Ground floor: Garage, storage area, living room and dining room, bar, pantry, 1 bedroom, bathroom and a games´ room.
Outside: Covered porch with barbecue, garden, patio around the house, great location and fantastic sun exposure.
This property, located in a privileged area, by the unobstructed view and excellent location, also comprises an attic, a terrace, a balcony, covered parking space for 2 cars, a shed with a huge fireplace and a patio with a fairly large dimensioned area.
Fátima is 7 km away and it is considered a driving force of the municipality of Ourém, being the City Council a privileged partner of Fátima, companies and all institutions working for the benefit of this land, being a status that makes in particular the residents in Ourém very proud.
The parish of Atouguia is governed, economically, by the bet on a modernized and diverse industry, as is visible by the transformation of wood, construction and public works, however, it maintains the tradition of the vineyard that covers the sunniest slopes, and olive oil whose ancestry is materialized by olive trees and secular mills.
The local culture is even more fascinating due to the harshness of calcareous soils that from an early age imposed wise strategies of capture, storage and water supply denounced by the constancy of sources, mills or even the toponyms ’’Fontaínhas’’, ’’Fonte da Moura’’ and ’’Poço do João Loução’’.
Currently this parish has a wide offer of incentives to the well-being and dynamism of the community, such as the extension of the health centre, public library, sports facilities, parks and leisure gardens.
The property is distributed as follows:
First floor: Entry hall, kitchen and dining room with fireplace and a running balcony with access from the outside, living room, 4 bedrooms, 3 bathrooms with good areas.
Ground floor: Garage, storage area, living room and dining room, bar, pantry, 1 bedroom, bathroom and a games´ room.
Outside: Covered porch with barbecue, garden, patio around the house, great location and fantastic sun exposure.
This property, located in a privileged area, by the unobstructed view and excellent location, also comprises an attic, a terrace, a balcony, covered parking space for 2 cars, a shed with a huge fireplace and a patio with a fairly large dimensioned area.
Fátima is 7 km away and it is considered a driving force of the municipality of Ourém, being the City Council a privileged partner of Fátima, companies and all institutions working for the benefit of this land, being a status that makes in particular the residents in Ourém very proud.
The parish of Atouguia is governed, economically, by the bet on a modernized and diverse industry, as is visible by the transformation of wood, construction and public works, however, it maintains the tradition of the vineyard that covers the sunniest slopes, and olive oil whose ancestry is materialized by olive trees and secular mills.
The local culture is even more fascinating due to the harshness of calcareous soils that from an early age imposed wise strategies of capture, storage and water supply denounced by the constancy of sources, mills or even the toponyms ’’Fontaínhas’’, ’’Fonte da Moura’’ and ’’Poço do João Loução’’.
Currently this parish has a wide offer of incentives to the well-being and dynamism of the community, such as the extension of the health centre, public library, sports facilities, parks and leisure gardens.
Contact
House 4 Bedrooms
Calvaria de Cima, Porto de Mós, Distrito de Leiria
Used · 180m²
buy
260.000 €
Inserida em condomínio privado, Vivenda T4 em banda com possibilidade de duplex (o sótão já preparado) remodelada há 3 anos, localizada na aldeia da Calvaria com farmácia, 4 cafés, 3 mini mercados, centro de saude, junta de freguesia, correios, 3 hipermercados a 3/4 minutos, a 7 minutos da vila da Batalha, 15 minutos de Leiria, a 20 minutos das praias das paredes da Vitória e da Nazaré e a 10 minutos do parque nacional serra de aire e candeeiros para ótimos passeios na natureza. Já tem sistema para carro elétrico.
Um lugar SEGURO para se viver e ser muito FELIZ.
#ref:33303007
Um lugar SEGURO para se viver e ser muito FELIZ.
#ref:33303007
Contact
House 4 Bedrooms
Pedrógão Grande, Distrito de Leiria
Used · 400m²
With Garage
buy
495.000 €
Moradia Isolada T4 inserido na Quinta do Pai Souso com vários anexos
Moradia completamente isolada inserida num terreno urbano de 16.250m2, moderna e atual, no meio do campo com vistas deslumbrantes e próximo de todas as comodidades.
Possui 4 quartos espaçosos (1 suite), 3 casas de banho espaçosas, uma cozinha totalmente equipada, grande sala com lareira e ligação à cozinha; arrecadação com acesso à cozinha, áreas generosas nos acessos e corredores; 2 anexos (casas); telheiro e garagem para viaturas; varanda no quarto principal.
Instalação de videovigilância, painéis solares, pavimentos aquecidos, janelas oscilo-batentes de alta eficiência, três portas de entrada, dois andares (ambos térreos), boas áreas de lazer no exterior, pérgula frontal, poço, outras comodidades.
Inserida num terreno de 16.250m2, com a capacidade para projetos pessoais diversificados, nomeadamente agrícolas ou pecuários e para criação de Alojamento Local já que os anexos disponíveis, para além da casa principal, podem ser desenvolvidos nesse sentido.
Localizada no centro de Portugal, a 5 minutos de Pedrógão-Grande, no meio do campo com vistas deslumbrantes sobre a natureza envolvente, a 1 km da praia fluvial do Mosteiro, 15 minutos da Sertã, 30 minutos de Pombal e 35 minutos de Coimbra. A um passo do Rio Zêzere onde pode fazer uso da sua piscina artificial e passear-se de barco ou praticar o seu desporto náutico de eleição, assim como ir à pesca.
#ref:33014395
Moradia completamente isolada inserida num terreno urbano de 16.250m2, moderna e atual, no meio do campo com vistas deslumbrantes e próximo de todas as comodidades.
Possui 4 quartos espaçosos (1 suite), 3 casas de banho espaçosas, uma cozinha totalmente equipada, grande sala com lareira e ligação à cozinha; arrecadação com acesso à cozinha, áreas generosas nos acessos e corredores; 2 anexos (casas); telheiro e garagem para viaturas; varanda no quarto principal.
Instalação de videovigilância, painéis solares, pavimentos aquecidos, janelas oscilo-batentes de alta eficiência, três portas de entrada, dois andares (ambos térreos), boas áreas de lazer no exterior, pérgula frontal, poço, outras comodidades.
Inserida num terreno de 16.250m2, com a capacidade para projetos pessoais diversificados, nomeadamente agrícolas ou pecuários e para criação de Alojamento Local já que os anexos disponíveis, para além da casa principal, podem ser desenvolvidos nesse sentido.
Localizada no centro de Portugal, a 5 minutos de Pedrógão-Grande, no meio do campo com vistas deslumbrantes sobre a natureza envolvente, a 1 km da praia fluvial do Mosteiro, 15 minutos da Sertã, 30 minutos de Pombal e 35 minutos de Coimbra. A um passo do Rio Zêzere onde pode fazer uso da sua piscina artificial e passear-se de barco ou praticar o seu desporto náutico de eleição, assim como ir à pesca.
#ref:33014395
Contact
House 4 Bedrooms
Usseira, Óbidos, Distrito de Leiria
Used · 617m²
buy
350.000 €
São mais de 17 000m2 de terreno e 620 m2 de área de implantação- com melhoramentos ao seu gosto, este pode tornar-se o seu projeto de sonho.
Ao entrar na moradia vai encontrar um grande salão, com cozinha e lareira, perfeito para receber a família. Se pensar numa perspetiva de investimento para alojamento local, este espaço dará uma excelente zona social para pequenos almoços e noites de Inverno de conversas à lareira. Para além da entrada para o salão, esta moradia tem uma segunda entrada independente que dá acesso aos 4 quartos, 1 wc e a mais uma cozinha. Por baixo da casa principal, no piso térreo, existe um armazém com câmaras frigoríficas, que poderão ser recuperadas e reutilizadas. Há também um pequeno T0 com wc onde é possível instalar uma pequena cozinha.
Ao lado da casa principal existem 2 armazéns e alguns anexos que serviram anteriormente de adega, canil, palheiro e oficina.
O terreno plano de quase 2 ha, totalmente vedado, tem pinheiros, eucaliptos, macieiras e nogueiras. Tem um poço e um furo.
Nesta propriedade está incluído um artigo urbano com ruína fora da vedação (ver fotos).
Com uma área total de implantação de 620 m2, esta é a sua oportunidade de criar a sua forever home para receber a família ou investir em alojamento local ou de longa duração. Com vários espaços distintos, a versatilidade deste espaço adapta-se à medida do seu investimento.
A Usseira fica a 10 minutos da bonita vila de Óbidos e a 1h de Lisboa.
Ao entrar na moradia vai encontrar um grande salão, com cozinha e lareira, perfeito para receber a família. Se pensar numa perspetiva de investimento para alojamento local, este espaço dará uma excelente zona social para pequenos almoços e noites de Inverno de conversas à lareira. Para além da entrada para o salão, esta moradia tem uma segunda entrada independente que dá acesso aos 4 quartos, 1 wc e a mais uma cozinha. Por baixo da casa principal, no piso térreo, existe um armazém com câmaras frigoríficas, que poderão ser recuperadas e reutilizadas. Há também um pequeno T0 com wc onde é possível instalar uma pequena cozinha.
Ao lado da casa principal existem 2 armazéns e alguns anexos que serviram anteriormente de adega, canil, palheiro e oficina.
O terreno plano de quase 2 ha, totalmente vedado, tem pinheiros, eucaliptos, macieiras e nogueiras. Tem um poço e um furo.
Nesta propriedade está incluído um artigo urbano com ruína fora da vedação (ver fotos).
Com uma área total de implantação de 620 m2, esta é a sua oportunidade de criar a sua forever home para receber a família ou investir em alojamento local ou de longa duração. Com vários espaços distintos, a versatilidade deste espaço adapta-se à medida do seu investimento.
A Usseira fica a 10 minutos da bonita vila de Óbidos e a 1h de Lisboa.
Contact
House 3 Bedrooms
Avenida do Século, Samora Correia, Benavente, Distrito de Santarém
Used · 236m²
With Garage
buy
390.000 €
Deslumbrante Moradia T3 de 225,70 m2. Implantada num terreno de 236 m2, em pleno centro da cidade de Samora Correia a 40 km do centro de Lisboa e 25 minutos do aeroportos. Excelente localização servida por excelentes vias de comunicação e ligações aos diferentes centros urbanos. (Como escolas, bancos, hipermercados, centro saúde... ) Por dentro desta Moradia a distribuição é feita por dois pisos, no piso térreo: encontramos um grandioso Holme Place (cozinha, sala de jantar e sala de estar) um lavabo social e ainda a escada de acesso ao piso superior. O piso superior foi reservado para três espaçosas Suites, todas com enormes guarda roupa, casa de banho privativa e varandas com vista para o jardim. Piso térreo: 112,85 m2 Sala de estar e jantar: 65.50 m2 Hall de entrada: 08.10 m2 Wc de serviço: 02.70 m2 Cozinha: 15.50 m2 Despensa: 2.25 m2 A cozinha totalmente equipada: Forno, micro-ondas, frigorifico e congelador, placa de indução, exaustor, máquina de lavar loiça, maquina de lavar e secar roupa. Piso superior 112,85 m2 Suite principal: 11.75 m2 com closet de 8.10 m2 e casa de banho privativa de 09.90 m2 (Casa de banho, com jacuzzi e duche) Suite 2: 15.70 m2 com casa de banho privativa de 03.20 m2 (Casa de banho, com duche) Suite 3: 15.90 m2 com casa de banho privativa 03.40 m2 (Casa de banho, com duche) Venha visitar e deixe-se encantar por este magnífico imóvel.
#ref:33617854
#ref:33617854
Contact
House 3 Bedrooms +1 Duplex
Évora de Alcobaça, Distrito de Leiria
Used · 165m²
With Garage
buy
470.000 €
Basement and ground floor villa, with fenced land and total privacy.
The villa has on the upper floor 3 bedrooms, 1 bathroom with bathtub and another with shower, kitchen, a living room with fireplace, covered terrace with barbecue all glazed and a terrace with pergola, both with magnificent views.
On the lower floor there is a kitchen, bathroom with shower, a large lounge, bedroom, games room, laundry area and garage.
It has attached a pavilion with about 50 m2 of covered area and two floors.
Land with garden, fruit trees and park area.
With good access. In the village there is a pharmacy, minimarket, restaurants, pre-school cafes and primary school.
It is 3.7 km from the city of Alcobaça, which is equipped with all kinds of shops, cultural activities, clinical centres and schools.
With a good location, 3.7 km from Alcobaça, 98 km from Lisbon airport, 18 km from Nazaré beach and 20 km from S. Martinho do Porto beach.
Come and meet
The villa has on the upper floor 3 bedrooms, 1 bathroom with bathtub and another with shower, kitchen, a living room with fireplace, covered terrace with barbecue all glazed and a terrace with pergola, both with magnificent views.
On the lower floor there is a kitchen, bathroom with shower, a large lounge, bedroom, games room, laundry area and garage.
It has attached a pavilion with about 50 m2 of covered area and two floors.
Land with garden, fruit trees and park area.
With good access. In the village there is a pharmacy, minimarket, restaurants, pre-school cafes and primary school.
It is 3.7 km from the city of Alcobaça, which is equipped with all kinds of shops, cultural activities, clinical centres and schools.
With a good location, 3.7 km from Alcobaça, 98 km from Lisbon airport, 18 km from Nazaré beach and 20 km from S. Martinho do Porto beach.
Come and meet
Contact
House 3 Bedrooms
Quinta do Brito, Cartaxo e Vale da Pinta, Distrito de Santarém
Used · 160m²
With Garage
buy
280.000 €
Chave na Mão - Lote + Projeto + Construção de Moradia.
Venha viver a 40 minutos de Lisboa, numa zona tranquila e com excelente qualidade de vida, perto do centro do Cartaxo, a 500 metros da escola, da cresce, jardim de infância e ATL.
A 100 metros do hipermercado, a 5 minutos do acesso à A1 e a 5 minutos da estação de comboio.
A 40 minutos de Lisboa.
Moradia T3 - A partir de 280.000 euros. Este valor inclui terreno, projeto de arquitetura, licenciamento e contrato de construção.
Prazo de construção 12 meses.
O cliente tem a possibilidade de escolher os acabamentos e de ajustar e alterar o projeto na fase de licenciamento.
Possibilidade de financiamento na construção.
Poupança no IMT.
Para mais informações por favor contacte-nos.
#ref:33527009
Venha viver a 40 minutos de Lisboa, numa zona tranquila e com excelente qualidade de vida, perto do centro do Cartaxo, a 500 metros da escola, da cresce, jardim de infância e ATL.
A 100 metros do hipermercado, a 5 minutos do acesso à A1 e a 5 minutos da estação de comboio.
A 40 minutos de Lisboa.
Moradia T3 - A partir de 280.000 euros. Este valor inclui terreno, projeto de arquitetura, licenciamento e contrato de construção.
Prazo de construção 12 meses.
O cliente tem a possibilidade de escolher os acabamentos e de ajustar e alterar o projeto na fase de licenciamento.
Possibilidade de financiamento na construção.
Poupança no IMT.
Para mais informações por favor contacte-nos.
#ref:33527009
Contact
House 5 Bedrooms
Vila Nova da Barquinha, Distrito de Santarém
Used · 136m²
buy
265.000 €
Moradia T5, 2 pisos, 8 divisões. Bem situada, próximo de escolas e hipermercado, a 3 km estação ferroviária do Entroncamento, 1 km estação ferroviária de Barquinha. Área total do terreno 755m2. Furo Hertziano (captação de água) 83m profundidade. Sistema de rega automático, depósito de 1000lt. Tanque de rega com possibilidade de conversão em piscina.
Recuperador de calor na sala de estar.
Piso superior 4 quartos + sala de estar + cozinha + 2 wc + despensa + arrecadação de arrumos + sótão isolado c/placas térmicas.
Piso inferior dividido em 2 partes (habitação e arrumos). Habitação c/ cozinha + sala + 1 quarto c/wc. privativo.
Arrumos: 85m2, dos quais 1 quarto 3.70 x 83.80
O VALOR APRESENTADO É COM OU SEM O MOBILIÁRIO E ELETRODOMÉSTICOS APRESENTADOS NAS FOTOS.
#ref:33576532
Recuperador de calor na sala de estar.
Piso superior 4 quartos + sala de estar + cozinha + 2 wc + despensa + arrecadação de arrumos + sótão isolado c/placas térmicas.
Piso inferior dividido em 2 partes (habitação e arrumos). Habitação c/ cozinha + sala + 1 quarto c/wc. privativo.
Arrumos: 85m2, dos quais 1 quarto 3.70 x 83.80
O VALOR APRESENTADO É COM OU SEM O MOBILIÁRIO E ELETRODOMÉSTICOS APRESENTADOS NAS FOTOS.
#ref:33576532
Contact
Semi-Detached House 5 Bedrooms
Rio Maior, Distrito de Santarém
Used · 150m²
rent
1.000 €
(ref: (telefone) Em pleno centro histórico de Rio Maior, apresentamos esta moradia composta por 2 pisos, com um total de 5 quartos, 2 casas de banho, sala, cozinha e sotão.
Esta moradia, com decoração refinada, está agora disponível para uma família, no mercado de arrendamento.
Rio Maior beneficia de um excelente ambiente, de características académicas, com comércio e todo o tipo de serviços.
A localização, a menos de uma hora de distância de Lisboa, torna-a uma cidade aprazível para viver, mas também para as pequenas escadapas em férias.
IMPORTANTE
Para o arrendamento deste imóvel, o arrendatário deve ter:
- IRS
- Contrato(s) de trabalho
- Recibos de salário
- Extratos bancários
- Fiador(es)
ATENÇÃO: Imóvel disponível para uma (1) família. Completamente fora de questão o sub-arrendamento, a divisão em quartos, etc. Se a sua intenção é dividir o arrendamento com outras pessoas, o imóvel não está disponível nessa vertente.
Marque já a sua visita e... sinta-se em casa!
Esta moradia, com decoração refinada, está agora disponível para uma família, no mercado de arrendamento.
Rio Maior beneficia de um excelente ambiente, de características académicas, com comércio e todo o tipo de serviços.
A localização, a menos de uma hora de distância de Lisboa, torna-a uma cidade aprazível para viver, mas também para as pequenas escadapas em férias.
IMPORTANTE
Para o arrendamento deste imóvel, o arrendatário deve ter:
- IRS
- Contrato(s) de trabalho
- Recibos de salário
- Extratos bancários
- Fiador(es)
ATENÇÃO: Imóvel disponível para uma (1) família. Completamente fora de questão o sub-arrendamento, a divisão em quartos, etc. Se a sua intenção é dividir o arrendamento com outras pessoas, o imóvel não está disponível nessa vertente.
Marque já a sua visita e... sinta-se em casa!
Contact
House 3 Bedrooms
Ribeira Branca, Torres Novas (São Pedro), Lapas e Ribeira Branca, Distrito de Santarém
Used · 172m²
With Garage
buy
29.900 €
Terreno para construção em Torres Novas, com projeto aprovado na Câmara Municipal para moradia com 4 quartos, garagem e logradouro. Localizado na região de Santarém, especificamente em Torres Novas, na aldeia da Ribeira Branca. A zona é calma e oferece um refúgio perfeito para quem deseja fugir da azáfama da cidade, sem abdicar da conveniência. 2 números com o total de área Bruta de Terreno 172 m2 e área Bruta de Construção 306 m2. Valor 29.900, 00.
#ref:33655607
#ref:33655607
Contact
House 3 Bedrooms
Castelo, Santa Maria, São Pedro e Sobral da Lagoa, Óbidos, Distrito de Leiria
Used · 107m²
With Garage
buy
314.998 €
Charmosa moradia com 3 quartos no coração da Costa de Prata de Portugal **Localização:** Concelho de Óbidos, Costa de Prata, Portugal Caraterísticas principais: - 4 quartos (incluindo potencial espaço de escritório) - 3 casas de banho (1 en-suite) - Sala de estar em plano aberto - Sótão acabado com plano de chão aberto - Fogão a lenha - Sistema elétrico atualizado - Propriedade fechada - Cozinha totalmente equipada Localização privilegiada: - Minutos de Caldas da Rainha e da entrada da autoestrada A8 - Perto de belas praias: Foz do Arelho, Baleal e Peniche - Apenas a 50 minutos de carro da vibrante Lisboa Descrição detalhada: Descubra a sua casa de sonho nesta espaçosa moradia de três pisos situada no pitoresco concelho de Óbidos. Esta propriedade oferece a mistura perfeita de charme português e conforto moderno. Rés do chão: Entre num convidativo espaço de conceito aberto, ideal para entretenimento e reuniões familiares. O rés do chão é composto por: - Sala de estar ampla - Área de refeições - Cozinha moderna equipada com placa de fogão, forno e exaustor - Casa de banho completa - Armário de arrumação conveniente Primeiro andar: Suba para encontrar o seu retiro privado: - Três quartos com armários embutidos - Quarto principal com casa de banho privativa - Escritório em casa (convertível num quarto quarto) - Casa de banho completa adicional - Área de lavandaria para maior comodidade Piso superior: Coroe a sua casa com um espaço versátil no sótão: - Plano de piso aberto com acabamento - Opções de armazenamento abundantes - Potencial para personalização (cinema em casa, ginásio, estúdio, etc.) Caraterísticas adicionais: - Fogão a lenha acolhedor para as noites mais frias - Sistema elétrico recentemente atualizado, garantindo padrões modernos - Entrada segura com portão para privacidade e paz de espírito Esta moradia oferece o melhor dos dois mundos - um retiro tranquilo com fácil acesso às comodidades urbanas. Desfrute da proximidade de praias deslumbrantes, cidades históricas e da riqueza cultural da vizinha Lisboa. Perfeito para famílias, trabalhadores remotos ou para quem procura uma casa de férias numa das regiões mais encantadoras de Portugal. **Nota para potenciais compradores Apenas inquéritos diretos, por favor. Senhores agentes imobiliários, pedimos que nos contactem apenas se representarem um cliente específico que procure ativamente propriedades nesta área. Para mais informações ou para marcar uma visita, por favor envie uma mensagem. Estamos ansiosos por o ajudar a fazer desta propriedade excecional a sua nova casa! Traduzido com a versão gratuita do tradutor - DeepL.com.
#ref:33616709
#ref:33616709
Contact
House 3 Bedrooms
Rio Maior, Distrito de Santarém
Used · 290m²
With Garage
buy
350.000 €
Moradia nova com piso térreo, anexo com churrasqueira, piscina no empreendimento Quintas de Rio Maior, rua principal.
Área construção de 140m2 + 50m2.
Sala e cozinha em open space + 3 quartos, um deles em suite. 3 wcs, sendo uma delas no anexo de apoio à garagem e piscina.
A venda no regime de chave na mão terá associado um contrato de empreitada com o reputado empreiteiro MJB. Valores máximos/m2 para materiais, electrodomésticos, prazos e pagamentos, mediante se tratar de capitais próprios ou necessitar financiamento.
Neste momento já ocorreu a construção dos muros, fundações e pilares.
Projecto de construção aprovado, duração de obra estimada até 8 meses.
Zona de franco crescimento, cujo investimento é uma garantia de valor a curto prazo.
#ref:
Área construção de 140m2 + 50m2.
Sala e cozinha em open space + 3 quartos, um deles em suite. 3 wcs, sendo uma delas no anexo de apoio à garagem e piscina.
A venda no regime de chave na mão terá associado um contrato de empreitada com o reputado empreiteiro MJB. Valores máximos/m2 para materiais, electrodomésticos, prazos e pagamentos, mediante se tratar de capitais próprios ou necessitar financiamento.
Neste momento já ocorreu a construção dos muros, fundações e pilares.
Projecto de construção aprovado, duração de obra estimada até 8 meses.
Zona de franco crescimento, cujo investimento é uma garantia de valor a curto prazo.
#ref:
Contact
House 1 Bedroom
São Miguel do Rio Torto e Rossio Ao Sul do Tejo, Abrantes, Distrito de Santarém
Used · 940m²
buy
74.000 €
Ruin for sale with land, Chafé, Viana do Castelo.
Excellent opportunity! This property consists of a plot of land with a total area of 940 m², the implantation area being 283 m².There is an approved project for a single storey villa with 3 bedrooms, swimming pool and closed garage. The property is located 10 minutes drive from the city center of Viana do Castelo. Privacy and tranquility guaranteed. Area with good access, covered with municipal water network, electricity and telecommunications.
Ref.: VCC14158
CHARACTERISTICS:
Plot Area: 852 m2 | 9 171 sq ft
Area: 940 m2 | 10 118 sq ft
Useful area: 87 m2 | 936 sq ft
Deployment Area: 87 m2 | 936 sq ft
Building Area: 87 m2 | 936 sq ft
Bedrooms: 1
Energy efficiency: Free
ENTREPORTAS
Founded in 2004, the ENTREPORTAS Group, with more then 15 years, is the real estate leader within its market, offering an innovative and quality service.
ENTREPORTAS has a very strong presence within northern Portugal, with 7 offices in the cities of Viana do Castelo, Caminha, Póvoa de Varzim, Vila do Conde and Marco de Canaveses.
ENTREPORTAS is currently a market leader within real estate in the north of the country, which makes us the natural choice for those planning to buy or sell a property.
OUR HOME IS YOUR HOME
LIC AMI 6139; LIC AMI 9250; LIC AMI 9063
Excellent opportunity! This property consists of a plot of land with a total area of 940 m², the implantation area being 283 m².There is an approved project for a single storey villa with 3 bedrooms, swimming pool and closed garage. The property is located 10 minutes drive from the city center of Viana do Castelo. Privacy and tranquility guaranteed. Area with good access, covered with municipal water network, electricity and telecommunications.
Ref.: VCC14158
CHARACTERISTICS:
Plot Area: 852 m2 | 9 171 sq ft
Area: 940 m2 | 10 118 sq ft
Useful area: 87 m2 | 936 sq ft
Deployment Area: 87 m2 | 936 sq ft
Building Area: 87 m2 | 936 sq ft
Bedrooms: 1
Energy efficiency: Free
ENTREPORTAS
Founded in 2004, the ENTREPORTAS Group, with more then 15 years, is the real estate leader within its market, offering an innovative and quality service.
ENTREPORTAS has a very strong presence within northern Portugal, with 7 offices in the cities of Viana do Castelo, Caminha, Póvoa de Varzim, Vila do Conde and Marco de Canaveses.
ENTREPORTAS is currently a market leader within real estate in the north of the country, which makes us the natural choice for those planning to buy or sell a property.
OUR HOME IS YOUR HOME
LIC AMI 6139; LIC AMI 9250; LIC AMI 9063
Contact
Detached House 4 Bedrooms +1 Duplex
Vale de Santarém, Distrito de Santarém
Used · 370m²
buy
1.000.000 €
A few kms from Santarém and 40 min from Lisbon, the perfect country retreat in a traditional Ribatejana house in its architecture and layout. 30 minutes from Fatima and 30-45 minutes from beaches, Óbidos, Peniche and Nazaré.
The perfect country retreat, a traditional Ribatejana house in architecture and layout. Inserted in a plot of 5600 m2, where we can find an inviting leisure area with swimming pool, tennis court and lawn gardens and mountaineering terrace areas typical of the region. With 550 m2 gross distributed throughout the main house, it has a large indoor outdoor dining area. Two entrances, the main one takes us to the large hall with access to the various areas of the ground floor, dining rooms, living rooms, office, equipped kitchen, service area (with independent access) and laundry area with access to 4 of the rooms, one of which with ensuite bathroom. The other rooms share a bathroom with bathtub, and there is also a social bathroom next to the hall. All rooms with windows and/or outdoor access ports. The upper floor offers us the master suite, with dressing/closet area, bathroom with diche and bathtub a large terrace and a loft area.
The perfect country retreat, a traditional Ribatejana house in architecture and layout. Inserted in a plot of 5600 m2, where we can find an inviting leisure area with swimming pool, tennis court and lawn gardens and mountaineering terrace areas typical of the region. With 550 m2 gross distributed throughout the main house, it has a large indoor outdoor dining area. Two entrances, the main one takes us to the large hall with access to the various areas of the ground floor, dining rooms, living rooms, office, equipped kitchen, service area (with independent access) and laundry area with access to 4 of the rooms, one of which with ensuite bathroom. The other rooms share a bathroom with bathtub, and there is also a social bathroom next to the hall. All rooms with windows and/or outdoor access ports. The upper floor offers us the master suite, with dressing/closet area, bathroom with diche and bathtub a large terrace and a loft area.
Contact
House 4 Bedrooms +2
Pataias e Martingança, Alcobaça, Distrito de Leiria
Used · 388m²
With Garage
buy
1.100.000 €
At Praia da Pedra do Ouro, 13 Km North of Nazaré and its canyon and 4 Km South of São Pedro de Moel, this property, composed by two floors, is built right on top of the sea.
The plot of land, with 1.265 sqm, has the garden facing East and a solarium/swimming pool facing West. Four suites, seven bathrooms (two of them outside), two living rooms with fireplace, laundry area, office, central heating and ambient sound in all the rooms, frame the essence of the house’s interior (505 sqm gross construction area).
What cannot be described is the unique view over the Atlantic Ocean.
A few minutes away, on foot, from the beach and integrated in a quiet and privileged area (bicycle paths, abundant vegetation, several beaches, excellent road accesses and close to everything), this house, which dates from 1971, was deeply restored, expanded and modernised a few years ago.
Located in the municipality of Alcobaça, district of Leiria, 130 Km north of Lisbon, this house is part of a region rich in History, close to the caves of the Natural Park of Serras de Aire and Candeeiros and with a reputable gastronomic variety (including the conventual sweets).
The quality of the property and its position over the beach and the sea are undoubtedly exceptional
Porta da Frente Christie’s is a real estate agency that has been operating in the market for more than two decades. Its focus lays on the highest quality houses and developments, not only in the selling market, but also in the renting market. The company was elected by the prestigious brand Christie’s - one of the most reputable auctioneers, Art institutions and Real Estate of the world - to be represented in Portugal, in the areas of Lisbon, Cascais, Oeiras, Sintra and Alentejo. The main purpose of Porta da Frente Christie’s is to offer a top-notch service to our customers.
The plot of land, with 1.265 sqm, has the garden facing East and a solarium/swimming pool facing West. Four suites, seven bathrooms (two of them outside), two living rooms with fireplace, laundry area, office, central heating and ambient sound in all the rooms, frame the essence of the house’s interior (505 sqm gross construction area).
What cannot be described is the unique view over the Atlantic Ocean.
A few minutes away, on foot, from the beach and integrated in a quiet and privileged area (bicycle paths, abundant vegetation, several beaches, excellent road accesses and close to everything), this house, which dates from 1971, was deeply restored, expanded and modernised a few years ago.
Located in the municipality of Alcobaça, district of Leiria, 130 Km north of Lisbon, this house is part of a region rich in History, close to the caves of the Natural Park of Serras de Aire and Candeeiros and with a reputable gastronomic variety (including the conventual sweets).
The quality of the property and its position over the beach and the sea are undoubtedly exceptional
Porta da Frente Christie’s is a real estate agency that has been operating in the market for more than two decades. Its focus lays on the highest quality houses and developments, not only in the selling market, but also in the renting market. The company was elected by the prestigious brand Christie’s - one of the most reputable auctioneers, Art institutions and Real Estate of the world - to be represented in Portugal, in the areas of Lisbon, Cascais, Oeiras, Sintra and Alentejo. The main purpose of Porta da Frente Christie’s is to offer a top-notch service to our customers.
Contact
See more Houses Used, in Distrito de Leiria and Santarém
Bedrooms
Zones
Can’t find the property you’re looking for?
