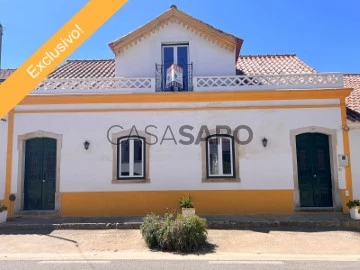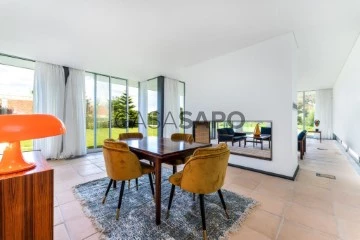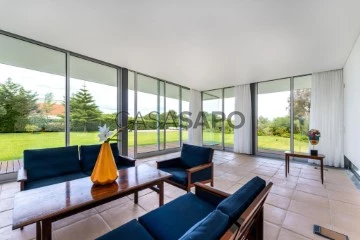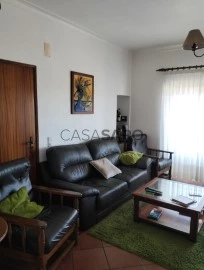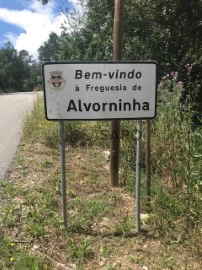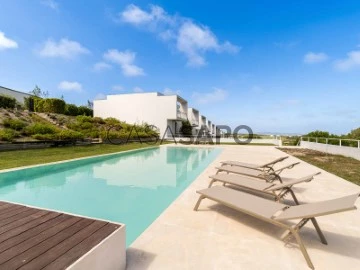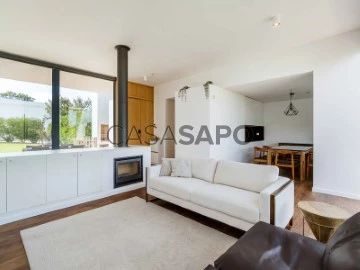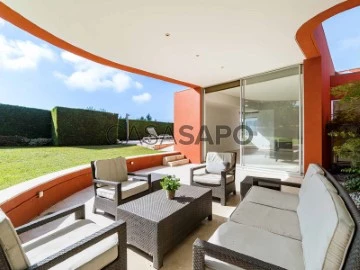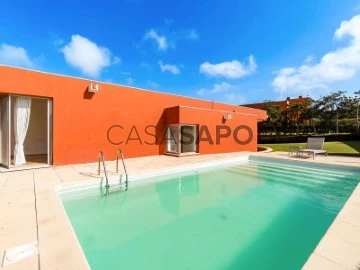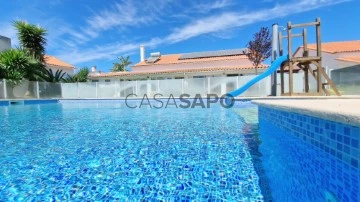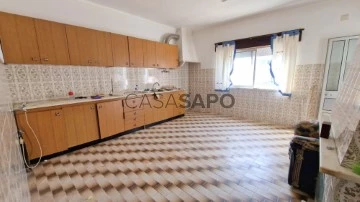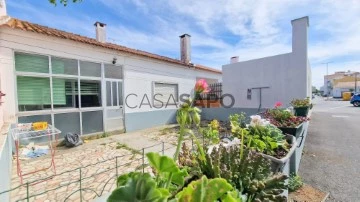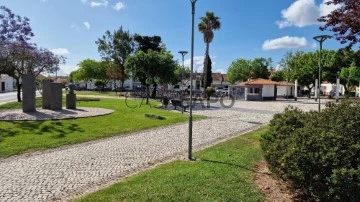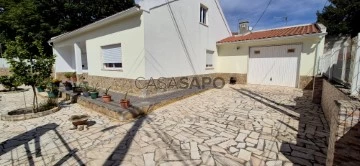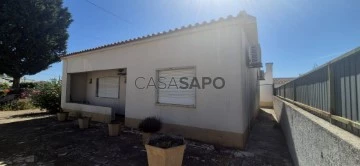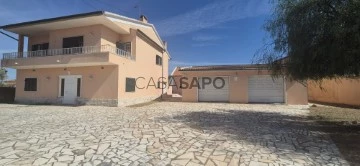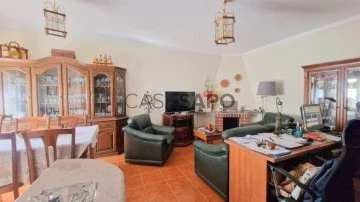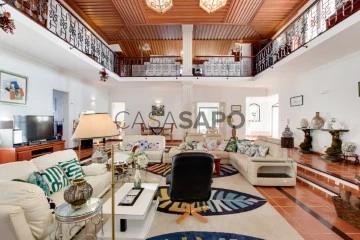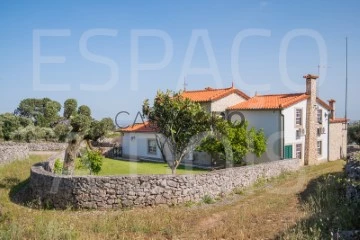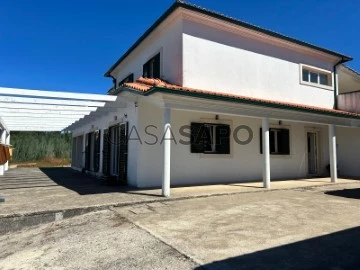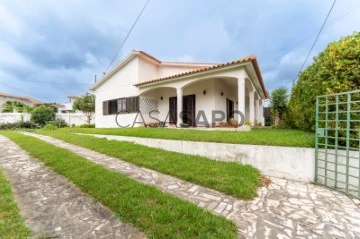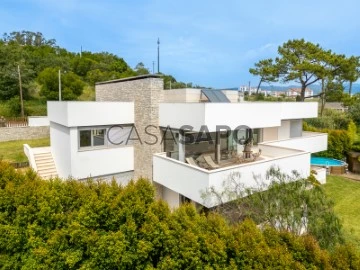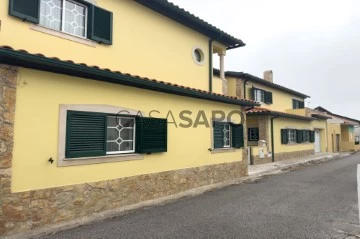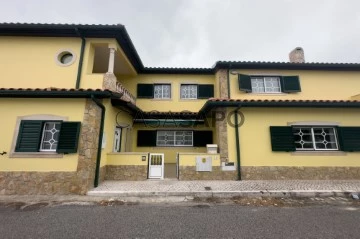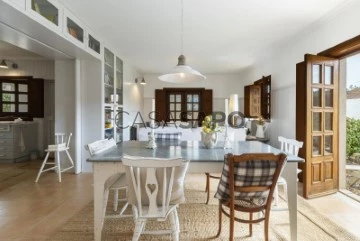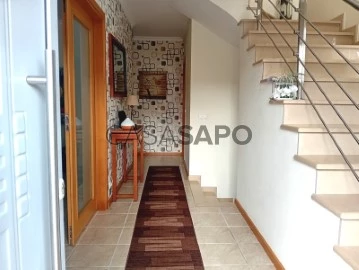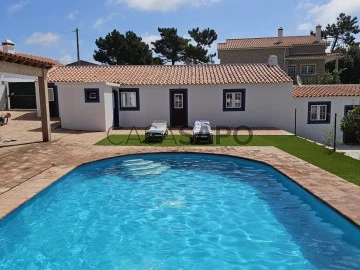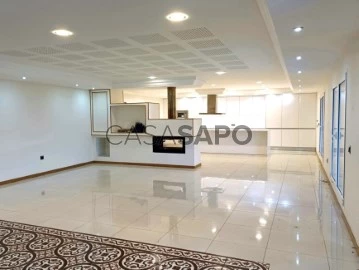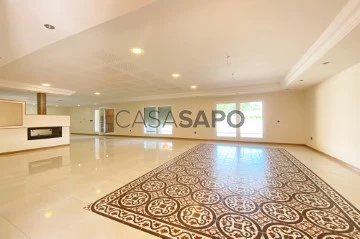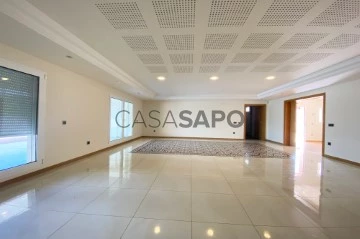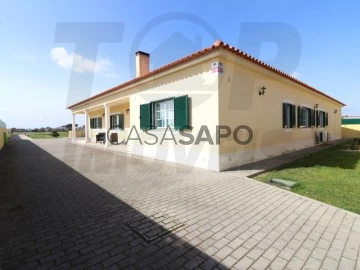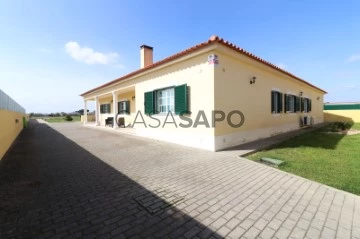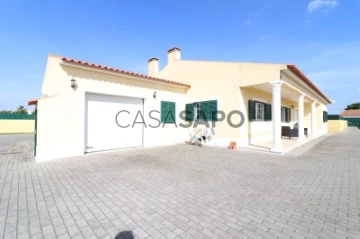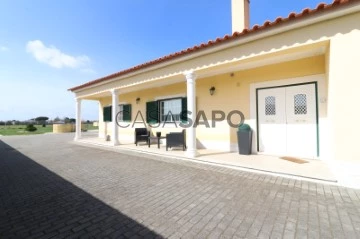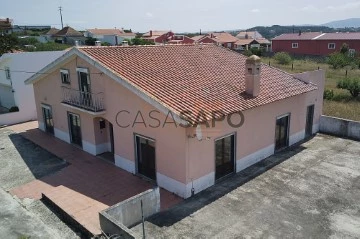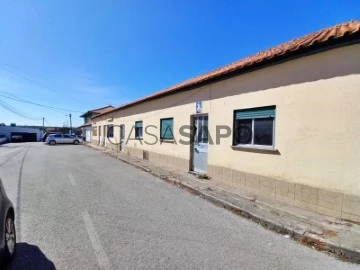Houses
Rooms
Price
More filters
889 Houses Used, in Distrito de Leiria and Santarém, near School
Order by
Relevance
Typical house of charm in the center of the town
Semi-Detached 2 Bedrooms
Pombalinho, Golegã, Distrito de Santarém
Used · 169m²
buy
127.500 €
House 2-bedroom (convertible into 4-bedroom) of traditional Portuguese architecture, old construction of Ribatejo style, located in the central area of Pombalinho.
The house, with a gross area of 202.80m2, is distributed over 2 floors: on the ground floor consists of hall, 2 bedrooms, living room, circulation halls, bathroom, kitchen and ample space ideal for living and dining room and, in the attic, has 3 divisions for bedrooms or storage with circulation hall,
In need of renovation works, however, it has already had an intervention with the placement of a new roof and double glazed windows with thermal cut. Shuttered in solid wood. Wooden ceilings of running board.
It also has an annex with 9.25m2 (storage and bathroom) and a backyard with garden, orange trees, fig, plum tree and space for vegetable garden.
Connected to the public water supply network, the property also has a water hole.
8 km from Golegã, 20 km from the acess of the Motorway A23 and A1, 22 km from Santarém.
The house, with a gross area of 202.80m2, is distributed over 2 floors: on the ground floor consists of hall, 2 bedrooms, living room, circulation halls, bathroom, kitchen and ample space ideal for living and dining room and, in the attic, has 3 divisions for bedrooms or storage with circulation hall,
In need of renovation works, however, it has already had an intervention with the placement of a new roof and double glazed windows with thermal cut. Shuttered in solid wood. Wooden ceilings of running board.
It also has an annex with 9.25m2 (storage and bathroom) and a backyard with garden, orange trees, fig, plum tree and space for vegetable garden.
Connected to the public water supply network, the property also has a water hole.
8 km from Golegã, 20 km from the acess of the Motorway A23 and A1, 22 km from Santarém.
Contact
House 3 Bedrooms
Quinta do Bom Sucesso, Vau, Óbidos, Distrito de Leiria
Used · 240m²
With Swimming Pool
buy
590.000 €
3-bedroom villa with 240 sqm of gross construction area, with private garden and pool, on a plot of land measuring 1,585 sqm, designed by architect Rui Passos, located in Bom Sucesso Resort, Óbidos. With contemporary architecture, the main feature of the house is its openness to the exterior. With plenty of natural light, the house consists of three suites, with the master suite measuring 33.50 sqm. The other two suites have generous areas of 16.40 sqm each and all face the garden and pool, where you can enjoy a completely private leisure area. The living and dining room, measuring 61.70 sqm, are divided by a double-sided fireplace and connect to the 12.00 sqm kitchen, facing a covered patio of 78.40 sqm, the external garden, and the pool.
Bom Sucesso Resort benefits from 24-hour security. It is a unique project, spanning 160 hectares and designed by 23 internationally recognized architects, including Pritzker Prize winners Souto Moura, Siza Vieira, and David Chipperfield. It is known for its 18-hole golf course, designed by Donald Steel, and a 5-star hotel, scheduled for completion in 2025. Here, you can enjoy a Golf Academy, SPA, gym, kids club, babysitting services, as well as a club house with a restaurant and bar, laundry, grocery store, and owner’s management services. The resort also offers four tennis courts, two paddle courts, football and paintball fields, a multi-purpose field, playground, event room, and a heliport.
Bom Sucesso Resort is a 10-minute drive from the historic and well-preserved medieval village of Óbidos, near Óbidos Lagoon, and 5 minutes from Rei Cortiço and Bom Sucesso beaches. It is 1 hour away from Lisbon.
Bom Sucesso Resort benefits from 24-hour security. It is a unique project, spanning 160 hectares and designed by 23 internationally recognized architects, including Pritzker Prize winners Souto Moura, Siza Vieira, and David Chipperfield. It is known for its 18-hole golf course, designed by Donald Steel, and a 5-star hotel, scheduled for completion in 2025. Here, you can enjoy a Golf Academy, SPA, gym, kids club, babysitting services, as well as a club house with a restaurant and bar, laundry, grocery store, and owner’s management services. The resort also offers four tennis courts, two paddle courts, football and paintball fields, a multi-purpose field, playground, event room, and a heliport.
Bom Sucesso Resort is a 10-minute drive from the historic and well-preserved medieval village of Óbidos, near Óbidos Lagoon, and 5 minutes from Rei Cortiço and Bom Sucesso beaches. It is 1 hour away from Lisbon.
Contact
Detached House 3 Bedrooms
Alvorninha, Caldas da Rainha
Used
With Garage
buy
210.000 €
In Baixinhos, in Alvorninha, municipality of Caldas da Rainha, you will find:
Single-family house with access from the street in its location (public) comprising:
floor 0 - hall with 5m2; living room with 17.60 m2 with fireplace; semi-equipped kitchen with 25.74m2 includes pantry; 2 bedrooms with wardrobes measuring 16.10m2 and 19.75m2; 1 complete bathroom with 7.56m2; 1 service bathroom with 5.05m2; porch with 22.20m2; 2 balconies with 4.50m2; 8.55m2;
1st floor - large attic converted into bedrooms; desk; room etc. has 1 bathroom.
In the basement you will also find a garage that could be transformed into a storage room or office;
note:
1) these elements always require confirmation from the owners, as they are merely explanatory.
2) contact with real estate agents or freelancers is not intended;
3) if you are actually proposing to negotiate this property, prior presentation via email is requested.
Single-family house with access from the street in its location (public) comprising:
floor 0 - hall with 5m2; living room with 17.60 m2 with fireplace; semi-equipped kitchen with 25.74m2 includes pantry; 2 bedrooms with wardrobes measuring 16.10m2 and 19.75m2; 1 complete bathroom with 7.56m2; 1 service bathroom with 5.05m2; porch with 22.20m2; 2 balconies with 4.50m2; 8.55m2;
1st floor - large attic converted into bedrooms; desk; room etc. has 1 bathroom.
In the basement you will also find a garage that could be transformed into a storage room or office;
note:
1) these elements always require confirmation from the owners, as they are merely explanatory.
2) contact with real estate agents or freelancers is not intended;
3) if you are actually proposing to negotiate this property, prior presentation via email is requested.
Contact
House 2 Bedrooms + 1
Bom Sucesso, Vau, Óbidos, Distrito de Leiria
Used · 244m²
With Swimming Pool
buy
390.000 €
2+1-bedroom townhouse with 244 sqm of gross construction area, terrace, and parking, designed by Architect Gonçalo Menezes, located in Bom Sucesso Resort, in Óbidos.
The house is spread over three floors. On the entrance level, ground floor, it has a private garden area of approximately 50 sqm, with 17 sqm covered area, storage space, and a barbecue. On this floor, there is also a guest bathroom, a living room with 22 sqm, a balcony with stunning views of the golf course and Óbidos Lagoon, a 10 sqm dining room, and a 9 sqm kitchen.
On the lower floor (-1), there are two suites, the master suite with 20 sqm, a walk-in closet, a bathroom with natural light, and flooring and walls covered in gold quartzite stone. The second suite, measuring 16 sqm, has a small entrance hall with wardrobes and a bathroom with the same flooring as the master suite but with terracotta glazed tile walls. Both suites share a 9 sqm balcony overlooking the golf course and Óbidos Lagoon.
On the basement level (-2), there is an 11 sqm hall, a 23 sqm room designated as storage but which can be used as a third bedroom, a games room, or an office. This room has natural light, access to the exterior, a storage area measuring 2.70 sqm, and a wine cellar of the same size. This level also includes a laundry room equipped with a washing machine and a dryer. Access to the common garden and swimming pool of the condominium is through a covered outdoor area of 12 sqm. East/West solar orientation.
Bom Sucesso Resort benefits from 24-hour security. It is a unique project, spanning 160 hectares, designed by 23 internationally renowned architects, including Pritzker Prize winners Siza Vieira, Souto Moura, and David Chipperfield. It is highlighted by the 18-hole golf course, designed by Donald Steel, and the 5-star hotel, scheduled for completion in 2026. Here you can enjoy a Golf Academy, SPA, gym, kids club, babysitting services, as well as a clubhouse with a restaurant and bar, laundry facilities, and owner management services. It also has four tennis courts, two paddle courts, football and paintball fields, a multi-sports field, playground, event room, and a heliport.
Bom Sucesso Resort is a 14-minute drive from the historic, medieval, and well-preserved village of Óbidos, near Óbidos Lagoon, and 5 minutes from Rei Cortiço and Bom Sucesso Beaches. It is also 10 minutes away from three golf courses, Praia d’El Rey, Royal Óbidos (designed by the legendary Severiano Ballesteros), and West Cliffs. It is 1 hour from Lisbon, 5 minutes from the ’Brave Generation School’ International School campus, and 20 minutes from the International School of Torres Vedras.
The house is spread over three floors. On the entrance level, ground floor, it has a private garden area of approximately 50 sqm, with 17 sqm covered area, storage space, and a barbecue. On this floor, there is also a guest bathroom, a living room with 22 sqm, a balcony with stunning views of the golf course and Óbidos Lagoon, a 10 sqm dining room, and a 9 sqm kitchen.
On the lower floor (-1), there are two suites, the master suite with 20 sqm, a walk-in closet, a bathroom with natural light, and flooring and walls covered in gold quartzite stone. The second suite, measuring 16 sqm, has a small entrance hall with wardrobes and a bathroom with the same flooring as the master suite but with terracotta glazed tile walls. Both suites share a 9 sqm balcony overlooking the golf course and Óbidos Lagoon.
On the basement level (-2), there is an 11 sqm hall, a 23 sqm room designated as storage but which can be used as a third bedroom, a games room, or an office. This room has natural light, access to the exterior, a storage area measuring 2.70 sqm, and a wine cellar of the same size. This level also includes a laundry room equipped with a washing machine and a dryer. Access to the common garden and swimming pool of the condominium is through a covered outdoor area of 12 sqm. East/West solar orientation.
Bom Sucesso Resort benefits from 24-hour security. It is a unique project, spanning 160 hectares, designed by 23 internationally renowned architects, including Pritzker Prize winners Siza Vieira, Souto Moura, and David Chipperfield. It is highlighted by the 18-hole golf course, designed by Donald Steel, and the 5-star hotel, scheduled for completion in 2026. Here you can enjoy a Golf Academy, SPA, gym, kids club, babysitting services, as well as a clubhouse with a restaurant and bar, laundry facilities, and owner management services. It also has four tennis courts, two paddle courts, football and paintball fields, a multi-sports field, playground, event room, and a heliport.
Bom Sucesso Resort is a 14-minute drive from the historic, medieval, and well-preserved village of Óbidos, near Óbidos Lagoon, and 5 minutes from Rei Cortiço and Bom Sucesso Beaches. It is also 10 minutes away from three golf courses, Praia d’El Rey, Royal Óbidos (designed by the legendary Severiano Ballesteros), and West Cliffs. It is 1 hour from Lisbon, 5 minutes from the ’Brave Generation School’ International School campus, and 20 minutes from the International School of Torres Vedras.
Contact
House 3 Bedrooms
Bom Sucesso, Vau, Óbidos, Distrito de Leiria
Used · 190m²
With Swimming Pool
buy
525.000 €
3-bedroom villa with 190 sqm of gross construction area, private garden, and pool, set on a 718 sqm plot, in the private condominium of Bom Sucesso Resort, with 24-hour security, in Óbidos.
This house, designed by Architects Madalena Cardozo Menezes and Francisco Teixeira Bastos, stands out for its relationship and connection with the exterior garden. It features three en-suite bedrooms, a 30 sqm living room with a fireplace and access to a covered terrace, also measuring 30 sqm. It also includes a 14 sqm dining room, a 13 sqm kitchen with a laundry room and pantry. The house, built in 2010, has private parking and a well-maintained garden with tall hedges that provide ample privacy.
Bom Sucesso Resort benefits from 24-hour security. It is a unique project spanning 160 hectares, with designs by 23 internationally renowned architects, including Pritzker Prize winners Siza Vieira, Souto Moura, and David Chipperfield. It is highlighted by the 18-hole golf course, designed by Donald Steel, and the 5-star hotel, scheduled for completion in 2026. Here, you can enjoy a Golf Academy, spa, gym, kids club, babysitting services, as well as a clubhouse with a restaurant and bar, laundry facilities, and owner management services. It also includes four tennis courts, two paddle courts, football and paintball fields, a multi-sports field, playground, event room, and a heliport.
Bom Sucesso Resort is a 14-minute drive from the historic, medieval, and well-preserved village of Óbidos, near Óbidos Lagoon, and 5 minutes from Rei Cortiço and Bom Sucesso Beaches. It is also 10 minutes away from three golf courses, Praia d’El Rey, Royal Óbidos (designed by the legendary Severiano Ballesteros), and West Cliffs. It is 1 hour from Lisbon, 5 minutes from the ’Brave Generation School’ International School campus, and 20 minutes from the International School of Torres Vedras.
This house, designed by Architects Madalena Cardozo Menezes and Francisco Teixeira Bastos, stands out for its relationship and connection with the exterior garden. It features three en-suite bedrooms, a 30 sqm living room with a fireplace and access to a covered terrace, also measuring 30 sqm. It also includes a 14 sqm dining room, a 13 sqm kitchen with a laundry room and pantry. The house, built in 2010, has private parking and a well-maintained garden with tall hedges that provide ample privacy.
Bom Sucesso Resort benefits from 24-hour security. It is a unique project spanning 160 hectares, with designs by 23 internationally renowned architects, including Pritzker Prize winners Siza Vieira, Souto Moura, and David Chipperfield. It is highlighted by the 18-hole golf course, designed by Donald Steel, and the 5-star hotel, scheduled for completion in 2026. Here, you can enjoy a Golf Academy, spa, gym, kids club, babysitting services, as well as a clubhouse with a restaurant and bar, laundry facilities, and owner management services. It also includes four tennis courts, two paddle courts, football and paintball fields, a multi-sports field, playground, event room, and a heliport.
Bom Sucesso Resort is a 14-minute drive from the historic, medieval, and well-preserved village of Óbidos, near Óbidos Lagoon, and 5 minutes from Rei Cortiço and Bom Sucesso Beaches. It is also 10 minutes away from three golf courses, Praia d’El Rey, Royal Óbidos (designed by the legendary Severiano Ballesteros), and West Cliffs. It is 1 hour from Lisbon, 5 minutes from the ’Brave Generation School’ International School campus, and 20 minutes from the International School of Torres Vedras.
Contact
Moradia térrea com piscina em Samora Correia
House 3 Bedrooms
Samora Correia, Benavente, Distrito de Santarém
Used · 240m²
buy
475.000 €
Espetacular moradia totalmente remodelada, conta com acabamentos de extremo bom gosto e alta qualidade.
Passamos a apresentar Deixe-se encantar...
Inserida num lote com 815 m2, encontramos esta fantástica moradia isolada, que preenche todos os requisitos
Piso térreo composto por:
- Hall de entrada
- Sala em formato open space com ar condicionado
- Cozinha equipada com :
- placa
- grelhador elétrico encastrado na bancada
- forno
- exaustor
- Wc social com base de duche e janela
- Quarto com roupeiro e ar condicionado
- Quarto
- Roupeiro no corredor dos quartos
- Suite com 20 m2, com 2 roupeiros e closet
- Wc com base de duche dupla, bancada com dois lavatórios e janela
Piso superior:
- Fantástico espaço amplo, com um pé direito totalmente proveitoso
- Ar condicionado
- Duas zonas de arrumos
Com possibilidade de dividir e criar mais dois quartos
Zona exterior:
- Piscina com proteção para crianças
- Distintas zonas de jardim com sistema de rega automática
- Pergola em madeira
- Telheiro para estacionamento de 3 viaturas
- Alpendre / Sala de convívio
- Wc com base de duche
- Lavandaria
Equipamento extra:
- Furo
- Alarme
- Câmaras de videovigilância
- Painéis fotovoltaicos para autoconsumo de energia
- Termoacumulador
- Bomba de calor
Telhado lavado e hidrófugado. Moradia pintada no exterior recentemente.
Agende a sua visita!! Não perca a oportunidade de viver próximo do centro da cidade e numa zona de fáceis e rápidos acessos a Lisboa e Montijo.
Bem-vindo à Olival Imobiliária, uma referência no setor imobiliário com um legado de 28 anos de dedicação e excelência.
Estabelecidos em Samora Correia e Alverca do Ribatejo, nos concelhos de Benavente e Vila Franca de Xira, a nossa missão é oferecer uma vasta experiência imobiliária, baseada na seriedade e eficiência.
A nossa equipa de colaboradores é composta por profissionais experientes e dedicados, prontos para orientá-lo em todas as fases da compra ou venda de imóveis.
Possuímos um vasto conhecimento do mercado e uma abordagem personalizada para sugerir as melhores soluções, proporcionando tranquilidade aos nossos clientes.
Com tecnologia de ponta, o nosso sistema informatizado em parceria com a Janela Digital e o Ego Real Estate - Portal Nacional Imobiliário, proporcionam agilidade e comodidade na pesquisa e adequação do perfil do imóvel às necessidades do cliente.
Oferecemos uma ampla gama de propriedades, desde apartamentos e moradias até quintas, terrenos e espaços comerciais.
Passamos a apresentar Deixe-se encantar...
Inserida num lote com 815 m2, encontramos esta fantástica moradia isolada, que preenche todos os requisitos
Piso térreo composto por:
- Hall de entrada
- Sala em formato open space com ar condicionado
- Cozinha equipada com :
- placa
- grelhador elétrico encastrado na bancada
- forno
- exaustor
- Wc social com base de duche e janela
- Quarto com roupeiro e ar condicionado
- Quarto
- Roupeiro no corredor dos quartos
- Suite com 20 m2, com 2 roupeiros e closet
- Wc com base de duche dupla, bancada com dois lavatórios e janela
Piso superior:
- Fantástico espaço amplo, com um pé direito totalmente proveitoso
- Ar condicionado
- Duas zonas de arrumos
Com possibilidade de dividir e criar mais dois quartos
Zona exterior:
- Piscina com proteção para crianças
- Distintas zonas de jardim com sistema de rega automática
- Pergola em madeira
- Telheiro para estacionamento de 3 viaturas
- Alpendre / Sala de convívio
- Wc com base de duche
- Lavandaria
Equipamento extra:
- Furo
- Alarme
- Câmaras de videovigilância
- Painéis fotovoltaicos para autoconsumo de energia
- Termoacumulador
- Bomba de calor
Telhado lavado e hidrófugado. Moradia pintada no exterior recentemente.
Agende a sua visita!! Não perca a oportunidade de viver próximo do centro da cidade e numa zona de fáceis e rápidos acessos a Lisboa e Montijo.
Bem-vindo à Olival Imobiliária, uma referência no setor imobiliário com um legado de 28 anos de dedicação e excelência.
Estabelecidos em Samora Correia e Alverca do Ribatejo, nos concelhos de Benavente e Vila Franca de Xira, a nossa missão é oferecer uma vasta experiência imobiliária, baseada na seriedade e eficiência.
A nossa equipa de colaboradores é composta por profissionais experientes e dedicados, prontos para orientá-lo em todas as fases da compra ou venda de imóveis.
Possuímos um vasto conhecimento do mercado e uma abordagem personalizada para sugerir as melhores soluções, proporcionando tranquilidade aos nossos clientes.
Com tecnologia de ponta, o nosso sistema informatizado em parceria com a Janela Digital e o Ego Real Estate - Portal Nacional Imobiliário, proporcionam agilidade e comodidade na pesquisa e adequação do perfil do imóvel às necessidades do cliente.
Oferecemos uma ampla gama de propriedades, desde apartamentos e moradias até quintas, terrenos e espaços comerciais.
Contact
Moradia térrea no centro de Samora Correia T 2 + 2
House 2 Bedrooms +2
Samora Correia, Benavente, Distrito de Santarém
Used · 150m²
buy
200.000 €
Procura uma moradia térrea, com espaço exterior e com uma localização privilegiada ?
Esta é a casa que procura....
Moradia composta por :
- Sala com marquise fechada em alumínio
- Cozinha com lareira e acesso a logradouro
- 2 Quartos, um deles com varanda
- WC social com banheira e janela
- Sótão amplo com um elevado pé direito e janelas, possibilidade de criar mais quartos e arrumos
No centro da cidade de Samora Correia, inserida na zona do comercio tradicional de rua.
Excelente proximidade de todas as escolas, parque infantil e jardins.
Vasta oferta de serviços.
Agende a sua visita!!
Bem-vindo à Olival Imobiliária, uma referência no setor imobiliário com um legado de 28 anos de dedicação e excelência.
Estabelecidos em Samora Correia e Alverca do Ribatejo, nos concelhos de Benavente e Vila Franca de Xira, a nossa missão é oferecer
uma vasta experiência imobiliária, baseada na seriedade e eficiência.
A nossa equipa de colaboradores é composta por profissionais experientes e dedicados, prontos para orientá-lo em todas as fases da
compra ou venda de imóveis. Possuímos um vasto conhecimento do mercado e uma abordagem personalizada para sugerir as
melhores soluções, proporcionando tranquilidade aos nossos clientes.
Com tecnologia de ponta, o nosso sistema informatizado e parceria com a Janela Digital e o Ego Real Estate - Portal Nacional
Imobiliário proporcionam agilidade e comodidade na pesquisa e adequação do perfil do imóvel às necessidades do cliente.
Oferecemos uma ampla gama de propriedades, desde apartamentos e moradias até quintas, terrenos e espaços comerciais.
Se necessitar de financiamento bancário, apresentamos na qualidade de intermediários de crédito, licenciados pelo Banco de
Portugal sob o registo 3882, com 28 anos de experiência no mercado imobiliário, vários protocolos com as principais instituições
bancárias, e onde temos a melhor solução para o ajudar com o seu financiamento.
Confie na Olival Imobiliária para transformar o seu sonho imobiliário em realidade.
Licença AMI 1710
Esta é a casa que procura....
Moradia composta por :
- Sala com marquise fechada em alumínio
- Cozinha com lareira e acesso a logradouro
- 2 Quartos, um deles com varanda
- WC social com banheira e janela
- Sótão amplo com um elevado pé direito e janelas, possibilidade de criar mais quartos e arrumos
No centro da cidade de Samora Correia, inserida na zona do comercio tradicional de rua.
Excelente proximidade de todas as escolas, parque infantil e jardins.
Vasta oferta de serviços.
Agende a sua visita!!
Bem-vindo à Olival Imobiliária, uma referência no setor imobiliário com um legado de 28 anos de dedicação e excelência.
Estabelecidos em Samora Correia e Alverca do Ribatejo, nos concelhos de Benavente e Vila Franca de Xira, a nossa missão é oferecer
uma vasta experiência imobiliária, baseada na seriedade e eficiência.
A nossa equipa de colaboradores é composta por profissionais experientes e dedicados, prontos para orientá-lo em todas as fases da
compra ou venda de imóveis. Possuímos um vasto conhecimento do mercado e uma abordagem personalizada para sugerir as
melhores soluções, proporcionando tranquilidade aos nossos clientes.
Com tecnologia de ponta, o nosso sistema informatizado e parceria com a Janela Digital e o Ego Real Estate - Portal Nacional
Imobiliário proporcionam agilidade e comodidade na pesquisa e adequação do perfil do imóvel às necessidades do cliente.
Oferecemos uma ampla gama de propriedades, desde apartamentos e moradias até quintas, terrenos e espaços comerciais.
Se necessitar de financiamento bancário, apresentamos na qualidade de intermediários de crédito, licenciados pelo Banco de
Portugal sob o registo 3882, com 28 anos de experiência no mercado imobiliário, vários protocolos com as principais instituições
bancárias, e onde temos a melhor solução para o ajudar com o seu financiamento.
Confie na Olival Imobiliária para transformar o seu sonho imobiliário em realidade.
Licença AMI 1710
Contact
Moradia T4 + T1 Independente no Porto Alto
House 4 Bedrooms
Porto Alto, Samora Correia, Benavente, Distrito de Santarém
Used · 200m²
buy
425.000 €
Moradia no centro do Porto Alto perto de escolas, serviços e comércio ...
Inserido num lote de 500 m2, dispõe de moradia térrea com sótão aproveitado e T1 exterior
A Moradia Principal é composta por:
Hall
Sala com chão em cerâmica e acesso ao exterior
Quarto com chão em cerâmica e roupeiro
Quarto com chão em cerâmica e roupeiro
Suite com chão em cerâmica e roupeiro
wc suite com base de duche
Wc serviço com base duche
Despensa com acesso ao sótão
Cozinha equipada com placa, forno, exaustor e esquentador
Sótão totalmente aproveitado e forrado a madeira
Garagem
Moradia T1:
Wc serviço com base de duche
Cozinha Rústica equipada com fogão, exaustor, esquentador e salamandra
Escritório com roupeiro e ar condicionado
Alpendre Com 14,80 m2
Alpendre com churrasqueira (5,90 m2)
Venha conhecer esta OPORTUNIDADE ......
A Olival Imobiliária, é uma empresa com 28 anos de experiência no mercado, assumindo essa
característica como diferenciadora no segmento onde se insere.
Para uma empresa como a Olival Imobiliária, a prioridade é a confiança e a proximidade com o
cliente. Esses fatores tornam o processo negocial cada vez mais personalizado e adaptado às
necessidades específicas dos clientes. para poder personalizar o serviço.
Uma agência imobiliária que presta ao seu cliente um
serviço de excelência e uma experiência única, ao longo de todo o
processo de compra e venda de um imóvel.
Obrigado pela sua preferência.....
Inserido num lote de 500 m2, dispõe de moradia térrea com sótão aproveitado e T1 exterior
A Moradia Principal é composta por:
Hall
Sala com chão em cerâmica e acesso ao exterior
Quarto com chão em cerâmica e roupeiro
Quarto com chão em cerâmica e roupeiro
Suite com chão em cerâmica e roupeiro
wc suite com base de duche
Wc serviço com base duche
Despensa com acesso ao sótão
Cozinha equipada com placa, forno, exaustor e esquentador
Sótão totalmente aproveitado e forrado a madeira
Garagem
Moradia T1:
Wc serviço com base de duche
Cozinha Rústica equipada com fogão, exaustor, esquentador e salamandra
Escritório com roupeiro e ar condicionado
Alpendre Com 14,80 m2
Alpendre com churrasqueira (5,90 m2)
Venha conhecer esta OPORTUNIDADE ......
A Olival Imobiliária, é uma empresa com 28 anos de experiência no mercado, assumindo essa
característica como diferenciadora no segmento onde se insere.
Para uma empresa como a Olival Imobiliária, a prioridade é a confiança e a proximidade com o
cliente. Esses fatores tornam o processo negocial cada vez mais personalizado e adaptado às
necessidades específicas dos clientes. para poder personalizar o serviço.
Uma agência imobiliária que presta ao seu cliente um
serviço de excelência e uma experiência única, ao longo de todo o
processo de compra e venda de um imóvel.
Obrigado pela sua preferência.....
Contact
Quinta com moradia térrea Porto Alto
House 2 Bedrooms
Samora Correia, Benavente, Distrito de Santarém
Used · 96m²
With Garage
buy
285.000 €
Procura uma moradia para viver diariamente ou um agradável espaço para passar os fins de semana com a família?
Entre o campo e a cidade encontra esta fantástica quinta.. que passamos a apresentar ...
Moradia térrea inserida num lote com 2000 m2 .
Imóvel composto por:
- Sala com lareira
- Cozinha
- 2 Quartos
- Wc
- Sótão
No exterior encontra :
- Vários anexos
- Árvores de fruto
- Cozinha
- Garagem
- Furo
- Tanque
Agende a sua visita, não perca esta excelente oportunidade!!
Somos uma agência imobiliária que presta ao seu cliente um
serviço de excelência e uma experiência única, ao longo de todo o
processo de compra e venda de um imóvel.
Com um padrão de seriedade na prestação de serviços imobiliários,
procuramos realizar bons negócios com eficiência, proporcionando assim,
tranquilidade aos nossos clientes.
Gratos pela Confiança ....
Entre o campo e a cidade encontra esta fantástica quinta.. que passamos a apresentar ...
Moradia térrea inserida num lote com 2000 m2 .
Imóvel composto por:
- Sala com lareira
- Cozinha
- 2 Quartos
- Wc
- Sótão
No exterior encontra :
- Vários anexos
- Árvores de fruto
- Cozinha
- Garagem
- Furo
- Tanque
Agende a sua visita, não perca esta excelente oportunidade!!
Somos uma agência imobiliária que presta ao seu cliente um
serviço de excelência e uma experiência única, ao longo de todo o
processo de compra e venda de um imóvel.
Com um padrão de seriedade na prestação de serviços imobiliários,
procuramos realizar bons negócios com eficiência, proporcionando assim,
tranquilidade aos nossos clientes.
Gratos pela Confiança ....
Contact
MORADIA T5 + T1 em Samora Correia
House 5 Bedrooms
Samora Correia, Benavente, Distrito de Santarém
Used · 430m²
buy
430.000 €
Moradia T5 inserida num lote com 1.700 m2
Excelente localização, a poucos passos do centro da cidade, com vasta oferta de comércio, transportes públicos e serviços
Este fantástico imóvel é composto por casa principal com 2 pisos:
Piso térreo:
- Sala com lareira
- Escritório / Quarto
- Suite
- Casa de banho com base de duche
- Hall
- Lavandaria
1º Andar:
- Cozinha
- Quarto
- Quarto com roupeiro
- Quarto com roupeiro
- Casa de banho
- Hall com alçapão de acesso ao sótão com possibilidade de aproveitamento
- Varanda
Anexo:
- Cozinha com móveis lacados a branco
- Sala com ar condicionado
- Quarto
- Casa de banho
- Vestiário
- Arrumos
Garagem com 63,93m2, no seu interior tem divisória em pladur , pequeno escritório com chão flutuante.
Totalmente murada
Logradouro na frente da moradia e nas traseiras
Churrasqueira e zona de lazer
Agende a sua visita!!!
A Olival Imobiliária, é uma empresa com 28 anos de experiência no mercado, assumindo essa
característica como diferenciadora no segmento onde se insere.
Para uma empresa como a Olival Imobiliária, a prioridade é a confiança e a proximidade com o
cliente. Esses fatores tornam o processo negocial cada vez mais personalizado e adaptado às
necessidades específicas dos clientes. para poder personalizar o serviço.
Com um padrão de seriedade na prestação de serviços imobiliários,
procura realizar bons negócios com eficiência, proporcionando assim,
tranquilidade aos seus clientes.
Confiança, proximidade, credibilidade e qualidade na prestação do serviço.
Excelente localização, a poucos passos do centro da cidade, com vasta oferta de comércio, transportes públicos e serviços
Este fantástico imóvel é composto por casa principal com 2 pisos:
Piso térreo:
- Sala com lareira
- Escritório / Quarto
- Suite
- Casa de banho com base de duche
- Hall
- Lavandaria
1º Andar:
- Cozinha
- Quarto
- Quarto com roupeiro
- Quarto com roupeiro
- Casa de banho
- Hall com alçapão de acesso ao sótão com possibilidade de aproveitamento
- Varanda
Anexo:
- Cozinha com móveis lacados a branco
- Sala com ar condicionado
- Quarto
- Casa de banho
- Vestiário
- Arrumos
Garagem com 63,93m2, no seu interior tem divisória em pladur , pequeno escritório com chão flutuante.
Totalmente murada
Logradouro na frente da moradia e nas traseiras
Churrasqueira e zona de lazer
Agende a sua visita!!!
A Olival Imobiliária, é uma empresa com 28 anos de experiência no mercado, assumindo essa
característica como diferenciadora no segmento onde se insere.
Para uma empresa como a Olival Imobiliária, a prioridade é a confiança e a proximidade com o
cliente. Esses fatores tornam o processo negocial cada vez mais personalizado e adaptado às
necessidades específicas dos clientes. para poder personalizar o serviço.
Com um padrão de seriedade na prestação de serviços imobiliários,
procura realizar bons negócios com eficiência, proporcionando assim,
tranquilidade aos seus clientes.
Confiança, proximidade, credibilidade e qualidade na prestação do serviço.
Contact
Moradia T3 com sótão garagem e logradouro
House 4 Bedrooms
Benavente, Distrito de Santarém
Used · 146m²
With Garage
buy
235.000 €
Moradia em excelente estado de conservação, inserida numa urbanização familiar e tranquila, próxima do centro de Benavente,
onde encontra uma vasta oferta de comércio tradicional, escolas, serviços e transportes públicos.
Esta moradia é apresentada da seguinte forma:
Piso Térreo:
Hall de entrada
Sala com lareira
Wc com base de duche e janela
Cozinha semi equipada
Despensa
Logradouro com telheiro
Primeiro piso:
Quarto com roupeiro e varanda
Quarto
Quarto com roupeiro
Wc com banheira , janela e zona de arrumos
Sótão:
Espaço agradável para sala de lazer ou escritório
Quarto
Closet
Garagem
Esta moradia conta com instalação de painéis solares para consumo próprio de energia.
Bem-vindo à Olival Imobiliária, uma referência no setor imobiliário com um legado de 28 anos de dedicação e excelência.
Estabelecidos em Samora Correia e Alverca do Ribatejo, nos concelhos de Benavente e Vila Franca de Xira, a nossa missão é oferecer
uma vasta experiência imobiliária, baseada na seriedade e eficiência.
A nossa equipa de colaboradores é composta por profissionais experientes e dedicados, prontos para orientá-lo em todas as fases da
compra ou venda de imóveis. Possuímos um vasto conhecimento do mercado e uma abordagem personalizada para sugerir as
melhores soluções, proporcionando tranquilidade aos nossos clientes.
Com tecnologia de ponta, o nosso sistema informatizado e parceria com a Janela Digital e o Ego Real Estate - Portal Nacional
Imobiliário proporcionam agilidade e comodidade na pesquisa e adequação do perfil do imóvel às necessidades do cliente.
Oferecemos uma ampla gama de propriedades, desde apartamentos e moradias até quintas, terrenos e espaços comerciais.
Se necessitar de financiamento bancário, apresentamos na qualidade de intermediários de crédito, licenciados pelo Banco de
Portugal sob o registo 3882, com 28 anos de experiência no mercado imobiliário, vários protocolos com as principais instituições
bancárias, e onde temos a melhor solução para o ajudar com o seu financiamento.
Confie na Olival Imobiliária para transformar o seu sonho imobiliário em realidade.
Licença AMI 1710
onde encontra uma vasta oferta de comércio tradicional, escolas, serviços e transportes públicos.
Esta moradia é apresentada da seguinte forma:
Piso Térreo:
Hall de entrada
Sala com lareira
Wc com base de duche e janela
Cozinha semi equipada
Despensa
Logradouro com telheiro
Primeiro piso:
Quarto com roupeiro e varanda
Quarto
Quarto com roupeiro
Wc com banheira , janela e zona de arrumos
Sótão:
Espaço agradável para sala de lazer ou escritório
Quarto
Closet
Garagem
Esta moradia conta com instalação de painéis solares para consumo próprio de energia.
Bem-vindo à Olival Imobiliária, uma referência no setor imobiliário com um legado de 28 anos de dedicação e excelência.
Estabelecidos em Samora Correia e Alverca do Ribatejo, nos concelhos de Benavente e Vila Franca de Xira, a nossa missão é oferecer
uma vasta experiência imobiliária, baseada na seriedade e eficiência.
A nossa equipa de colaboradores é composta por profissionais experientes e dedicados, prontos para orientá-lo em todas as fases da
compra ou venda de imóveis. Possuímos um vasto conhecimento do mercado e uma abordagem personalizada para sugerir as
melhores soluções, proporcionando tranquilidade aos nossos clientes.
Com tecnologia de ponta, o nosso sistema informatizado e parceria com a Janela Digital e o Ego Real Estate - Portal Nacional
Imobiliário proporcionam agilidade e comodidade na pesquisa e adequação do perfil do imóvel às necessidades do cliente.
Oferecemos uma ampla gama de propriedades, desde apartamentos e moradias até quintas, terrenos e espaços comerciais.
Se necessitar de financiamento bancário, apresentamos na qualidade de intermediários de crédito, licenciados pelo Banco de
Portugal sob o registo 3882, com 28 anos de experiência no mercado imobiliário, vários protocolos com as principais instituições
bancárias, e onde temos a melhor solução para o ajudar com o seu financiamento.
Confie na Olival Imobiliária para transformar o seu sonho imobiliário em realidade.
Licença AMI 1710
Contact
House 5 Bedrooms
Bombarral e Vale Covo, Distrito de Leiria
Used · 902m²
With Garage
buy
820.000 €
This 5 bedroom villa of traditional design is located in Vale do Covo, inserted in an excellent plot of land designed and cared for in detail, all landscaped, with fruit trees (apple and lemon trees) and surrounded by Portuguese pavement.
Consisting on the ground floor of a large living room with a bar area in the center of the house and a very high ceiling, where the huge fireplace with wood burning stove stands out, the decoration thought out in detail; In all its amplitude, it gives access to all the rooms of the house. Also on the same floor, we find the fully equipped kitchen, a dining room, 2 suites both with walk-in closet and private bathroom, an office/bedroom and a full bathroom.
Access to the upper floor is through a beautiful staircase in wood and wrought steel, where there is 1 office, 1 gallery, 2 bedrooms and 1 full bathroom. There is also access to the attic, which is through a trapdoor and a ladder that automatically extends and retracts.
Outside the house, both the entrance to the farm and the access to the garage (2 large cars) is made through automatic gates; the pool is covered and heated, with a depth of up to 2.30m, and coloured lighting (fixed or rotating); We also have a barbecue with a service bathroom, laundry and wine cellar with a social/leisure room, and a covered porch, a well and irrigation system throughout the lawn. There is also a well that supplies water for irrigation of the garden and the swimming pool.
Finally, we highlight the existence of solar panels in a self-sufficiency system, electric shutters, reversible air conditioning and central heating throughout the house, heated towel rails in all bathrooms, whirlpool bath, double glazing and tilt-and-turn windows and alarm installation throughout the property
It is about 5 minutes away from Bombarral - with a wide range of services - 15 minutes from Óbidos and Caldas da Rainha, 20 minutes from the beautiful beaches of the Silver Coast (Foz do Arelho) and 50 minutes from Lisbon airport.
Consisting on the ground floor of a large living room with a bar area in the center of the house and a very high ceiling, where the huge fireplace with wood burning stove stands out, the decoration thought out in detail; In all its amplitude, it gives access to all the rooms of the house. Also on the same floor, we find the fully equipped kitchen, a dining room, 2 suites both with walk-in closet and private bathroom, an office/bedroom and a full bathroom.
Access to the upper floor is through a beautiful staircase in wood and wrought steel, where there is 1 office, 1 gallery, 2 bedrooms and 1 full bathroom. There is also access to the attic, which is through a trapdoor and a ladder that automatically extends and retracts.
Outside the house, both the entrance to the farm and the access to the garage (2 large cars) is made through automatic gates; the pool is covered and heated, with a depth of up to 2.30m, and coloured lighting (fixed or rotating); We also have a barbecue with a service bathroom, laundry and wine cellar with a social/leisure room, and a covered porch, a well and irrigation system throughout the lawn. There is also a well that supplies water for irrigation of the garden and the swimming pool.
Finally, we highlight the existence of solar panels in a self-sufficiency system, electric shutters, reversible air conditioning and central heating throughout the house, heated towel rails in all bathrooms, whirlpool bath, double glazing and tilt-and-turn windows and alarm installation throughout the property
It is about 5 minutes away from Bombarral - with a wide range of services - 15 minutes from Óbidos and Caldas da Rainha, 20 minutes from the beautiful beaches of the Silver Coast (Foz do Arelho) and 50 minutes from Lisbon airport.
Contact
Villa 4 Bedrooms
Centro, Serra de Santo António, Alcanena, Distrito de Santarém
Used · 301m²
With Garage
buy
465.000 €
SERRA DE SANTO ANTÓNIO - Parque Natural das Serras de Aire e Candeeiros.
Linda Casa de Campo, em irrepreensível estado de conservação, muito soalheira e luminosa, com vista desafogada, muito bem distribuída e com mobiliário e decoração de charme, inserida com ambiente bucólico e inspirador do Parque Natural das Serras de Aire e Candeeiros, caracterizado pela pureza do seu ar e tranquilidade aprazível para viver a curta distância do acesso à autoestada A1 e A23. A apenas 1 hora de Lisboa e Coimbra, 20 minutos do Santuário de Fátima e a cerca de 30 minutos de Santarém ou Leiria.
DISTRIBUIÇÃO:
RÉS-DO-CHÃO
Hall de Entrada, pavimento em tijoleira.
Sala de Estar, pavimento em tijoleira, revestimento em pedra natural e teto forrado a madeira maciça.
Sala de Jantar, pavimento em tijoleira, revestimento em pedra natural e teto forrado a madeira maciça.
Alpendre, pavimento em tijoleira, com cortina de vidro. Acesso direto ao jardim. 2 toldos exteriores com cofre. Churrasqueira com opção de grelhador elétrico rotativo e Forno a lenha.
Cozinha com móveis lacados, bancada em pedra de lioz, totalmente equipada com fogão a gás e duplo forno elétrico e a gás LACANCHE, Combinado MÍELE, Forno MÍELE, Micro-ondas MÍELE, máquina de lavar loiça MÍELE e máquina de lavar roupa MÍELE. Despensa e Entrada independente.
Quarto 1, pavimento em soalho flutuante, com roupeiro.
Wc Social com janela. Pavimento em tijoleira, revestimento com azulejos decorativos. Banheira.
Garagem, pavimento em mosaico, revestimento parcial em azulejos, com janela. Sobreloja para arrumos.
Jardim relvado com 400m2, várias árvores de fruto (nogueira, romãzeira, nespereira, limoeiro, laranjeira e marmeleiro) e 3 oliveiras, com cerca em pedra natural da região.
1º PISO
Hall Quartos, pavimento em madeira maciça Jotobá.
Quarto 2, pavimento em madeira maciça Jotobá, revestimento parcial em pedra natural, com roupeiro. Varanda aberta.
Quarto 3, pavimento em madeira maciça Jotobá, com roupeiro.
Quarto 4, pavimento em madeira maciça Jotobá, com roupeiro.
Wc Social com janela. Pavimento em tijoleira, revestimento com azulejos. Banheira.
ACABAMENTOS GERAIS:
- Aquecimento Central.
- Ar Condicionado.
- Caixilharia em Alumínio lacado.
- Carpintaria em madeira maciça lacada a branco.
- Pré-instalação de lareira ou salamandra.
- Portão elétrico com comando.
- Instalação de fibra ótica.
- Alarme.
- Vídeo vigilância com 8 câmaras HD 8 K com visão noturna.
- Para-raios de largo alcance.
- Sistema de rega automática.
NOTA IMPORTANTE:
A casa é vendida com todo o seu recheio (exceto objetos pessoais) no valor adicional de € 60.000,00.
Linda Casa de Campo, em irrepreensível estado de conservação, muito soalheira e luminosa, com vista desafogada, muito bem distribuída e com mobiliário e decoração de charme, inserida com ambiente bucólico e inspirador do Parque Natural das Serras de Aire e Candeeiros, caracterizado pela pureza do seu ar e tranquilidade aprazível para viver a curta distância do acesso à autoestada A1 e A23. A apenas 1 hora de Lisboa e Coimbra, 20 minutos do Santuário de Fátima e a cerca de 30 minutos de Santarém ou Leiria.
DISTRIBUIÇÃO:
RÉS-DO-CHÃO
Hall de Entrada, pavimento em tijoleira.
Sala de Estar, pavimento em tijoleira, revestimento em pedra natural e teto forrado a madeira maciça.
Sala de Jantar, pavimento em tijoleira, revestimento em pedra natural e teto forrado a madeira maciça.
Alpendre, pavimento em tijoleira, com cortina de vidro. Acesso direto ao jardim. 2 toldos exteriores com cofre. Churrasqueira com opção de grelhador elétrico rotativo e Forno a lenha.
Cozinha com móveis lacados, bancada em pedra de lioz, totalmente equipada com fogão a gás e duplo forno elétrico e a gás LACANCHE, Combinado MÍELE, Forno MÍELE, Micro-ondas MÍELE, máquina de lavar loiça MÍELE e máquina de lavar roupa MÍELE. Despensa e Entrada independente.
Quarto 1, pavimento em soalho flutuante, com roupeiro.
Wc Social com janela. Pavimento em tijoleira, revestimento com azulejos decorativos. Banheira.
Garagem, pavimento em mosaico, revestimento parcial em azulejos, com janela. Sobreloja para arrumos.
Jardim relvado com 400m2, várias árvores de fruto (nogueira, romãzeira, nespereira, limoeiro, laranjeira e marmeleiro) e 3 oliveiras, com cerca em pedra natural da região.
1º PISO
Hall Quartos, pavimento em madeira maciça Jotobá.
Quarto 2, pavimento em madeira maciça Jotobá, revestimento parcial em pedra natural, com roupeiro. Varanda aberta.
Quarto 3, pavimento em madeira maciça Jotobá, com roupeiro.
Quarto 4, pavimento em madeira maciça Jotobá, com roupeiro.
Wc Social com janela. Pavimento em tijoleira, revestimento com azulejos. Banheira.
ACABAMENTOS GERAIS:
- Aquecimento Central.
- Ar Condicionado.
- Caixilharia em Alumínio lacado.
- Carpintaria em madeira maciça lacada a branco.
- Pré-instalação de lareira ou salamandra.
- Portão elétrico com comando.
- Instalação de fibra ótica.
- Alarme.
- Vídeo vigilância com 8 câmaras HD 8 K com visão noturna.
- Para-raios de largo alcance.
- Sistema de rega automática.
NOTA IMPORTANTE:
A casa é vendida com todo o seu recheio (exceto objetos pessoais) no valor adicional de € 60.000,00.
Contact
House 4 Bedrooms Duplex
Pedrógão Grande, Distrito de Leiria
Used · 400m²
With Garage
buy
495.000 €
If you are looking for a villa that combines the tranquillity of the countryside with the convenience of modern amenities, this property is the perfect choice. Located on an urban plot of 16,250 m², in the heart of Portugal, this residence offers a secluded refuge with stunning views and easy access to all the services of the region.
**House Features:**
- **Generous Spaces:** The house has 4 large bedrooms, including a suite, and 3 spacious bathrooms. Every detail was thought to provide comfort and practicality.
- **Kitchen and Living Room:** The kitchen is fully equipped and connects to the large living/dining room, which features a cosy fireplace. The storage room, with direct access to the kitchen, provides extra storage space.
- **Leisure and Comfort Areas:** Enjoy generous access areas and hallways, a balcony in the suite, and good outdoor leisure areas. The shed and garage for cars add practicality to everyday life.
- **Technology and Efficiency:** The villa is equipped with video surveillance installation, solar panels, heated floors and high-efficiency tilt-and-turn windows. It has three entrance doors, ensuring safety and accessibility.
- **Annexes and Development Potential:** With 2 additional annexes, the property offers potential for various projects, such as agricultural activities, livestock or even the creation of Local Accommodation. These spaces can be developed according to your needs and desires.
**Prime Location:**
Located just 5 minutes from Pedrógão-Grande and 1 km from the picturesque river beach of Mosteiro, this villa is 15 minutes from Sertã, 30 minutes from Pombal and 35 minutes from Coimbra. The proximity to the Zêzere River offers opportunities to enjoy its artificial pool, boat trips and fishing.
If you are looking for a home that combines modern comfort with natural beauty, this villa in central Portugal is the opportunity you have been waiting for.
Schedule a visit and discover the potential of this exceptional property!
**House Features:**
- **Generous Spaces:** The house has 4 large bedrooms, including a suite, and 3 spacious bathrooms. Every detail was thought to provide comfort and practicality.
- **Kitchen and Living Room:** The kitchen is fully equipped and connects to the large living/dining room, which features a cosy fireplace. The storage room, with direct access to the kitchen, provides extra storage space.
- **Leisure and Comfort Areas:** Enjoy generous access areas and hallways, a balcony in the suite, and good outdoor leisure areas. The shed and garage for cars add practicality to everyday life.
- **Technology and Efficiency:** The villa is equipped with video surveillance installation, solar panels, heated floors and high-efficiency tilt-and-turn windows. It has three entrance doors, ensuring safety and accessibility.
- **Annexes and Development Potential:** With 2 additional annexes, the property offers potential for various projects, such as agricultural activities, livestock or even the creation of Local Accommodation. These spaces can be developed according to your needs and desires.
**Prime Location:**
Located just 5 minutes from Pedrógão-Grande and 1 km from the picturesque river beach of Mosteiro, this villa is 15 minutes from Sertã, 30 minutes from Pombal and 35 minutes from Coimbra. The proximity to the Zêzere River offers opportunities to enjoy its artificial pool, boat trips and fishing.
If you are looking for a home that combines modern comfort with natural beauty, this villa in central Portugal is the opportunity you have been waiting for.
Schedule a visit and discover the potential of this exceptional property!
Contact
House 3 Bedrooms
Bugalhos, Alcanena, Distrito de Santarém
Used · 168m²
With Garage
buy
86.000 €
Situated in the parish of Bugalhos, in Alcanena, this villa offers you the possibility to live in the countryside, with spectacular views and only 10 minutes from Alcanena.
This villa has three bedrooms, living room, kitchen and another kitchen that was used as a smokehouse, having for this purpose a large fireplace / chimney. This villa also has a usable attic, since it has a right foot of 1.90mts. It should be noted that the roof of the villa has been completely replaced recently.
Outside this villa is served by two annexes and a garage/ Lagar. The two annexes can be demolished and thus be left with a larger patio, starting to have an area of 170m2. This villa is inserted in the plot of land with 250m2.
With the location of this villa, in one of the highest points of parish, you can enjoy enormous tranquility and also the fantastic landscapes to lose sight of.
For all this, do not waste any more time and mark your visit now!
This villa has three bedrooms, living room, kitchen and another kitchen that was used as a smokehouse, having for this purpose a large fireplace / chimney. This villa also has a usable attic, since it has a right foot of 1.90mts. It should be noted that the roof of the villa has been completely replaced recently.
Outside this villa is served by two annexes and a garage/ Lagar. The two annexes can be demolished and thus be left with a larger patio, starting to have an area of 170m2. This villa is inserted in the plot of land with 250m2.
With the location of this villa, in one of the highest points of parish, you can enjoy enormous tranquility and also the fantastic landscapes to lose sight of.
For all this, do not waste any more time and mark your visit now!
Contact
House 3 Bedrooms
Centro, Valado dos Frades, Nazaré, Distrito de Leiria
Used · 163m²
With Garage
buy
385.000 €
House in the village of Valado dos Frades
This charming villa is located in the village of Valado dos Frades, a picturesque town that stands out for its traditions, festivals and pilgrimages, celebrated throughout the year by the local population. Despite being a small village, Valado dos Frades offers all the necessary services for the daily life of a family.
This villa is situated in a quiet space, providing residents with a calm and serene environment. It is ideal for those looking to escape the hectic pace of the city and enjoy peace and quiet.
The property’s outdoor space includes a garden, perfect for relaxing and enjoying moments outdoors. In addition, there is an annex with typical Portuguese cuisine, where it is possible to prepare delicious traditional meals.
The villa has a garage to park two vehicles. There is also another storage annex, providing additional space for storing objects and utensils. or do any other situation that suits you best.
This villa enjoys a convenient location and is just a 10-minute drive from the famous Nazaré beach. where residents will be able to enjoy the beautiful scenery and take advantage of the beach activities offered in this popular coastal region.
In addition, the villa is located 10 minutes from the city of Alcobaça, a historic town known for its Monastery of Alcobaça, classified as a World Heritage Site by UNESCO. Residents can explore the rich cultural heritage and enjoy the services and amenities offered by the city.
Don’t miss the opportunity to acquire this charming villa in the village of Valado dos Frades, with all the necessary services for the daily life of a family and a convenient location close to Nazaré beach and the city of Alcobaça.
Get in touch today for more information and to arrange a visit to this quiet and welcoming property.
Features
Living room 32.8 m2
Bathroom 6.3 m2
Kitchen 22.7 m2
Bathroom 4.3 m2
Bathroom 2.2 m2
Bedroom 11.9 m2
Bedroom 12.6 m2
Room 16.5 m2 :
This charming villa is located in the village of Valado dos Frades, a picturesque town that stands out for its traditions, festivals and pilgrimages, celebrated throughout the year by the local population. Despite being a small village, Valado dos Frades offers all the necessary services for the daily life of a family.
This villa is situated in a quiet space, providing residents with a calm and serene environment. It is ideal for those looking to escape the hectic pace of the city and enjoy peace and quiet.
The property’s outdoor space includes a garden, perfect for relaxing and enjoying moments outdoors. In addition, there is an annex with typical Portuguese cuisine, where it is possible to prepare delicious traditional meals.
The villa has a garage to park two vehicles. There is also another storage annex, providing additional space for storing objects and utensils. or do any other situation that suits you best.
This villa enjoys a convenient location and is just a 10-minute drive from the famous Nazaré beach. where residents will be able to enjoy the beautiful scenery and take advantage of the beach activities offered in this popular coastal region.
In addition, the villa is located 10 minutes from the city of Alcobaça, a historic town known for its Monastery of Alcobaça, classified as a World Heritage Site by UNESCO. Residents can explore the rich cultural heritage and enjoy the services and amenities offered by the city.
Don’t miss the opportunity to acquire this charming villa in the village of Valado dos Frades, with all the necessary services for the daily life of a family and a convenient location close to Nazaré beach and the city of Alcobaça.
Get in touch today for more information and to arrange a visit to this quiet and welcoming property.
Features
Living room 32.8 m2
Bathroom 6.3 m2
Kitchen 22.7 m2
Bathroom 4.3 m2
Bathroom 2.2 m2
Bedroom 11.9 m2
Bedroom 12.6 m2
Room 16.5 m2 :
Contact
House 4 Bedrooms Duplex
Alcobaça e Vestiaria, Distrito de Leiria
Used · 326m²
With Garage
buy
1.090.000 €
Discover the charm of this magnificent luxury villa, situated just a five-minute walk from the city centre of Alcobaça.
With a modern architecture that harmonises elegance and functionality, this residence offers an unparalleled lifestyle, combining comfort, privacy and proximity to all essential day-to-day services.
Located in a quiet area, the villa is just a few steps from the heart of Alcobaça, providing easy access to schools, supermarkets, restaurants, shops and other services.
The villa features a contemporary design, with some stone-clad walls that add a touch of sophistication and durability.
The spaces are spacious and well distributed, ensuring a welcoming and functional environment.
Consisting of two floors, the residence offers a total of eight rooms, including three spacious bedrooms, three modern bathrooms, two equipped kitchens and two comfortable living rooms.
Most rooms are oriented to provide a stunning view over the city, ensuring moments of tranquillity and inspiration.
The rooms have been designed to offer maximum comfort and privacy, making them ideal for rest and relaxation. The bathrooms, elegantly decorated, have high-quality finishes that provide a feeling of luxury and well-being.
The villa has a beautiful garden, perfect for leisure and outdoor socialising.
The outdoor area is ideal for those who appreciate nature and are looking for a space to relax and enjoy quiet moments with the family.
Don’t miss the opportunity to get to know this extraordinary luxury villa in Alcobaça.
Schedule a visit today and allow yourself to be enchanted by all the details that make this residence a truly special place to live.
Features:
Floor 1
Hall 8.12 m2
Living room 44 m2
Kitchen 14.94
Pantry 1.55 m2
Bedroom 21.74 m2
Closet 5.99 m2
Bathroom 8.14 m2
Bedroom 19.13 m2
Bathroom 4.73 m2
Circulation area 16.26 m2
Garage
R.C.
Kitchen 8.10 m2
Engine room 8.02 m2
Living room 52.59 m2
Office 8.46 m2
Bedroom 21.13 m2
Bedroom 19.13 m2
Bathroom 5.07 m2
Laundry 10.62 m2
Circulation area 9.57 m2
With a modern architecture that harmonises elegance and functionality, this residence offers an unparalleled lifestyle, combining comfort, privacy and proximity to all essential day-to-day services.
Located in a quiet area, the villa is just a few steps from the heart of Alcobaça, providing easy access to schools, supermarkets, restaurants, shops and other services.
The villa features a contemporary design, with some stone-clad walls that add a touch of sophistication and durability.
The spaces are spacious and well distributed, ensuring a welcoming and functional environment.
Consisting of two floors, the residence offers a total of eight rooms, including three spacious bedrooms, three modern bathrooms, two equipped kitchens and two comfortable living rooms.
Most rooms are oriented to provide a stunning view over the city, ensuring moments of tranquillity and inspiration.
The rooms have been designed to offer maximum comfort and privacy, making them ideal for rest and relaxation. The bathrooms, elegantly decorated, have high-quality finishes that provide a feeling of luxury and well-being.
The villa has a beautiful garden, perfect for leisure and outdoor socialising.
The outdoor area is ideal for those who appreciate nature and are looking for a space to relax and enjoy quiet moments with the family.
Don’t miss the opportunity to get to know this extraordinary luxury villa in Alcobaça.
Schedule a visit today and allow yourself to be enchanted by all the details that make this residence a truly special place to live.
Features:
Floor 1
Hall 8.12 m2
Living room 44 m2
Kitchen 14.94
Pantry 1.55 m2
Bedroom 21.74 m2
Closet 5.99 m2
Bathroom 8.14 m2
Bedroom 19.13 m2
Bathroom 4.73 m2
Circulation area 16.26 m2
Garage
R.C.
Kitchen 8.10 m2
Engine room 8.02 m2
Living room 52.59 m2
Office 8.46 m2
Bedroom 21.13 m2
Bedroom 19.13 m2
Bathroom 5.07 m2
Laundry 10.62 m2
Circulation area 9.57 m2
Contact
House 3 Bedrooms
Vieira de Leiria, Marinha Grande, Distrito de Leiria
Used · 263m²
With Garage
buy
299.000 €
Detached villa in impeccable state of conservation, ready to be inhabited, located in a quiet area and easy access, enjoying a privileged sun exposure. Located a mere 2 minutes from the stunning beach of Vieira de Leiria, and with easy access to other famous beaches, such as the renowned beach of Nazaré, known for its giant waves. In addition, the capital Lisbon is just an hour’s drive away, offering convenience and ease of travel.
This magnificent 3 bedroom property offers a living area of 263m², distributed over two floors, providing generous spaces and a welcoming atmosphere. The upper floor houses all the rooms, the dimensions of which are remarkably large. The master bedroom is a luxurious suite, complete with private toilet and a relaxing bathtub. The other two bedrooms also benefit from built-in closets of considerable size, as well as sharing an exquisite toilet with bathtub. All toilets are equipped with electric towel rails, providing comfort and convenience.
The upper floor floor is adorned with floors in excellent condition, providing a sense of elegance and sophistication. The lighting, carried out by dimmable LED spotlights, adds a modern and customizable touch. Two of the bedrooms have exterior balconies, offering private spaces to enjoy the serenity of the surrounding environment.
On the lower floor, you can find a generous living room, which has been exquisitely designed and equipped with a mobile bar and built-in minibar fridge. The dining room is elegantly connected to the kitchen and laundry, facilitating the flow of daily activities. In addition, two bathrooms, one of them with Poliban, are conveniently located on this floor.
The kitchen is one of the highlights of the property and is fully equipped with high-quality Bosch appliances including an oven, microwave, ceramic hob, fridge, extractor hood and dishwasher. The added highlight is the presence of a central island, perfect for quick and practical meals.
The lower floor also features a barbecue and engine room, as well as a garage with remotely controllable electric gate, ensuring safety and convenience for the owners.
This residence comes equipped with alarm system and pre-installation of sound system, further reinforcing the sense of security and tranquility. The indoor video surveillance system guarantees additional protection, ideal to ensure the tranquility of its inhabitants.
With natural gas central heating, this villa ensures thermal comfort throughout the year, providing a pleasant and welcoming environment, regardless of the seasons.
This is a rare opportunity to acquire an impeccably cared for villa with incredible potential, either for permanent housing or as an investment for monetization.
Don’t miss the chance to visit this pearl of the Atlantic Ocean on the stunning Silver Coast. For additional clarification or to schedule a visit, please do not hesitate to contact us.
This magnificent 3 bedroom property offers a living area of 263m², distributed over two floors, providing generous spaces and a welcoming atmosphere. The upper floor houses all the rooms, the dimensions of which are remarkably large. The master bedroom is a luxurious suite, complete with private toilet and a relaxing bathtub. The other two bedrooms also benefit from built-in closets of considerable size, as well as sharing an exquisite toilet with bathtub. All toilets are equipped with electric towel rails, providing comfort and convenience.
The upper floor floor is adorned with floors in excellent condition, providing a sense of elegance and sophistication. The lighting, carried out by dimmable LED spotlights, adds a modern and customizable touch. Two of the bedrooms have exterior balconies, offering private spaces to enjoy the serenity of the surrounding environment.
On the lower floor, you can find a generous living room, which has been exquisitely designed and equipped with a mobile bar and built-in minibar fridge. The dining room is elegantly connected to the kitchen and laundry, facilitating the flow of daily activities. In addition, two bathrooms, one of them with Poliban, are conveniently located on this floor.
The kitchen is one of the highlights of the property and is fully equipped with high-quality Bosch appliances including an oven, microwave, ceramic hob, fridge, extractor hood and dishwasher. The added highlight is the presence of a central island, perfect for quick and practical meals.
The lower floor also features a barbecue and engine room, as well as a garage with remotely controllable electric gate, ensuring safety and convenience for the owners.
This residence comes equipped with alarm system and pre-installation of sound system, further reinforcing the sense of security and tranquility. The indoor video surveillance system guarantees additional protection, ideal to ensure the tranquility of its inhabitants.
With natural gas central heating, this villa ensures thermal comfort throughout the year, providing a pleasant and welcoming environment, regardless of the seasons.
This is a rare opportunity to acquire an impeccably cared for villa with incredible potential, either for permanent housing or as an investment for monetization.
Don’t miss the chance to visit this pearl of the Atlantic Ocean on the stunning Silver Coast. For additional clarification or to schedule a visit, please do not hesitate to contact us.
Contact
House 4 Bedrooms
São Mamede, Batalha, Distrito de Leiria
Used · 260m²
With Garage
buy
485.000 €
Inserted in the beautiful Eco Park of Pia do Urso arises this villa, with 260 sqm, very well distributed by two floors, totally refurbished with the highest quality materials, where no detail was left to chance. The ground floor comprises a large dimensioned living room and dining room where you can enjoy a meal and moments of leisure contemplating all the nature that surrounds the house. The kitchen, with very generous areas, is connected in perfect harmony to the living room. Downstairs there is still a full private bathroom, a fantastic bedroom with plenty of light and a laundry area.
On the top floor there are 3 great bedrooms being one of them en suite and still a full private bathroom to support the bedrooms.
The outdoor area, in addition to a garden area, also comprehends a dining area and barbecue, an ample garage for 2 cars and a large dimensioned area for leisure moments.
According to the legend the bears, which once populated the Iberian Peninsula, would drink water in the sinks that there formed naturally from the rock, which are still visible. Nowadays, the village of Pia do Urso, in the municipality of Batalha, is one of the places of choice for nature lovers and outdoor walks. In this Sensory Ecopark, adapted to blind people, it is possible to have picnics, walks, and discover some stories of the region.
Porta da Frente Christie’s is a real estate agency that has been operating in the market for more than two decades. Its focus lays on the highest quality houses and developments, not only in the selling market, but also in the renting market. The company was elected by the prestigious brand Christie’s International Real Estate to represent Portugal, in the areas of Lisbon, Cascais, Oeiras and Alentejo. The main purpose of Porta da Frente Christie’s is to offer a top-notch service to our customers.
On the top floor there are 3 great bedrooms being one of them en suite and still a full private bathroom to support the bedrooms.
The outdoor area, in addition to a garden area, also comprehends a dining area and barbecue, an ample garage for 2 cars and a large dimensioned area for leisure moments.
According to the legend the bears, which once populated the Iberian Peninsula, would drink water in the sinks that there formed naturally from the rock, which are still visible. Nowadays, the village of Pia do Urso, in the municipality of Batalha, is one of the places of choice for nature lovers and outdoor walks. In this Sensory Ecopark, adapted to blind people, it is possible to have picnics, walks, and discover some stories of the region.
Porta da Frente Christie’s is a real estate agency that has been operating in the market for more than two decades. Its focus lays on the highest quality houses and developments, not only in the selling market, but also in the renting market. The company was elected by the prestigious brand Christie’s International Real Estate to represent Portugal, in the areas of Lisbon, Cascais, Oeiras and Alentejo. The main purpose of Porta da Frente Christie’s is to offer a top-notch service to our customers.
Contact
House 4 Bedrooms Triplex
Cabeceiras, Calvaria de Cima, Porto de Mós, Distrito de Leiria
Used · 146m²
With Garage
buy
350.000 €
In a quiet location close to small services and commerce you will find this villa in excellent condition consisting of entrance hall, living room and kitchen with central island, equipped with hob and extractor fan, oven and microwave, 4 bedrooms, two with balcony and suite with built-in wardrobe from wall to wall, bathroom with double sink and shower cubicle, yet another full bathroom and a service bathroom.
In the basement you can park 4 cars.
Outside the villa there is a small front garden and a rear patio with barbecue and patio.
The villa is in the location of Calvaria de Cima, municipality of Porto de Mós, 15 minutes from Leiria and less than half an hour from excellent beaches of the Silver Coast, Nazaré, Paredes de Vitória and others.
Come and visit!
In the basement you can park 4 cars.
Outside the villa there is a small front garden and a rear patio with barbecue and patio.
The villa is in the location of Calvaria de Cima, municipality of Porto de Mós, 15 minutes from Leiria and less than half an hour from excellent beaches of the Silver Coast, Nazaré, Paredes de Vitória and others.
Come and visit!
Contact
House 2 Bedrooms
Foz do Arelho, Caldas da Rainha, Distrito de Leiria
Used · 56m²
With Garage
buy
375.000 €
Excellent detached 2 bedroom villa with swimming pool, set in a plot of 1260m², in the village of Foz do Arelho and 5 minutes from Lagoa de Óbidos.
This house consists of:
- 2 bedrooms
- Rustic living room with fireplace
- Equipped kitchen along with a dining area (open space)
- 1 full bathroom with shower
- Storage room equipped with water heater
- Garage for 1 car
In the garden, next to the pool, there is a barbecue area with a covered dining area.
Around the pool, you can enjoy a leisure space where you have sun exposure throughout the day.
Still in the pool area, this property has an annex with enough area to convert into an extra double bedroom and where you can also have a small living room. This area also has a bathroom with a shower to support the pool. In addition to a bedroom, this annex can be a studio, an atelier or even a games room.
Outside, you will find an orchard with automatic irrigation with several fruit trees (orange, apple, pear, persimmon, plum, pomegranate, loquat, peach, passion fruit and several olive trees).
Another great thing about this property is that it is fully walled giving you total privacy and has a covered garage.
Its location allows you to be close to all the commerce and services in the village of Foz do Arelho, as well as the city of Caldas da Rainha through a short 10-minute trip. Lisbon is 50 minutes away via the A8.
Don’t miss this opportunity to have your holiday home with an excellent outdoor space next to the beach. This villa will always be an excellent investment to monetise as tourist accommodation as well.
Book your visit now!
This house consists of:
- 2 bedrooms
- Rustic living room with fireplace
- Equipped kitchen along with a dining area (open space)
- 1 full bathroom with shower
- Storage room equipped with water heater
- Garage for 1 car
In the garden, next to the pool, there is a barbecue area with a covered dining area.
Around the pool, you can enjoy a leisure space where you have sun exposure throughout the day.
Still in the pool area, this property has an annex with enough area to convert into an extra double bedroom and where you can also have a small living room. This area also has a bathroom with a shower to support the pool. In addition to a bedroom, this annex can be a studio, an atelier or even a games room.
Outside, you will find an orchard with automatic irrigation with several fruit trees (orange, apple, pear, persimmon, plum, pomegranate, loquat, peach, passion fruit and several olive trees).
Another great thing about this property is that it is fully walled giving you total privacy and has a covered garage.
Its location allows you to be close to all the commerce and services in the village of Foz do Arelho, as well as the city of Caldas da Rainha through a short 10-minute trip. Lisbon is 50 minutes away via the A8.
Don’t miss this opportunity to have your holiday home with an excellent outdoor space next to the beach. This villa will always be an excellent investment to monetise as tourist accommodation as well.
Book your visit now!
Contact
House 7 Bedrooms
Bidoeira de Cima, Leiria, Distrito de Leiria
Used · 330m²
With Garage
buy
395.000 €
Are you looking to enjoy the calm in the countryside, closer to the city of Leiria?
Detached 7 bedroom villa, set in 4666m2 of land, with 3 suites, living room and kitchen in generous open space with access to a patio with a desirable barbecue and wood oven, kitchen and toilet with outdoor shower, as well as a pleasant green space where it may include a fantastic swimming pool in the future.
On the ground floor of this villa you will find 2 suites with access to the garden, 1 full bathroom, living room and kitchen in open space with 92m2, with the comfort of a fireplace with fireplace. The kitchen is semi equipped and with luxurious finishes.
On the ground floor you will find a suite with balcony and two bedrooms. All bedrooms and suites have built-in wardrobes and floating floors, all of them with generous areas.
To enjoy the fresh air of the countryside, it has a covered patio, where you have at your disposal a barbecue with sink and a wood oven, an outdoor kitchen and sanitary facilities, and above all, plenty of space to create memories with family and friends!
The property has an alarm, unobstructed views over the countryside, a large outdoor green space, a garage with 48m2, with internal access to the villa and plenty of outdoor parking.
This villa is located in Bidoeira de Cima, where it has access to schools, public institutions, cafes, restaurants. About half an hour from Leiria, the beaches and quick access to the IC2.
Detached 7 bedroom villa, set in 4666m2 of land, with 3 suites, living room and kitchen in generous open space with access to a patio with a desirable barbecue and wood oven, kitchen and toilet with outdoor shower, as well as a pleasant green space where it may include a fantastic swimming pool in the future.
On the ground floor of this villa you will find 2 suites with access to the garden, 1 full bathroom, living room and kitchen in open space with 92m2, with the comfort of a fireplace with fireplace. The kitchen is semi equipped and with luxurious finishes.
On the ground floor you will find a suite with balcony and two bedrooms. All bedrooms and suites have built-in wardrobes and floating floors, all of them with generous areas.
To enjoy the fresh air of the countryside, it has a covered patio, where you have at your disposal a barbecue with sink and a wood oven, an outdoor kitchen and sanitary facilities, and above all, plenty of space to create memories with family and friends!
The property has an alarm, unobstructed views over the countryside, a large outdoor green space, a garage with 48m2, with internal access to the villa and plenty of outdoor parking.
This villa is located in Bidoeira de Cima, where it has access to schools, public institutions, cafes, restaurants. About half an hour from Leiria, the beaches and quick access to the IC2.
Contact
House 7 Bedrooms
Maceira, Leiria, Distrito de Leiria
Used · 372m²
With Garage
buy
395.000 €
Detached house located in the district of Leiria, in the charming area of Bidoeira de Cima. With a prime position on a spacious plot of land, covering a total area of 4666m², this property offers a unique opportunity to live in a tranquil environment, with easy access to the city of Leiria, as well as the stunning coastal area, including the beautiful beach of Vieira de Leiria and the charming Marinha Grande.
The house itself is a detached residence, designed with a special emphasis on functionality and comfort for the residents. With a generous gross private area of 372.88m², spread over two floors, this villa offers a harmonious and well-organised layout.
On floor 0, we find a spacious and welcoming environment, with emphasis on the main room, which features an elegant stove, providing comfort throughout the year. The kitchen, equipped with hob, oven and extractor fan, is a functional and practical space, ideal for preparing delicious meals. The spacious entrance hall, measuring 26.06m², welcomes residents and guests with an inviting atmosphere. In addition, there is a well-sized bathroom, with 11.77m², which offers additional convenience. For the privacy and convenience of the residents, three charming bedrooms, all with built-in wardrobes, are located on the ground floor, with areas ranging from 14.76m² and spacious suites of 28.23m² and 23.23m².
On the ground floor (floor 1), an elegant hall gives access to four additional bedrooms, all with built-in wardrobes, providing ample storage space. These rooms vary in size, offering flexible options for individual needs, with the master suite standing out with a generous area of 38.91m². In addition, an additional 2.92m² bathroom serves these rooms, ensuring comfort and convenience for all residents.
The property also features a -0 floor, where a spacious garage, measuring 48.12m², offers space for secure vehicle parking and additional storage.
This villa features high quality finishes, demonstrating meticulous care in every detail. Features such as alarm installation, electric shutters, double-glazed frames and UV protection, tilt-and-turn windows, pre-installation of air conditioning, central heating and a multimedia distribution system have been carefully incorporated to provide modern comfort, security and convenience.
In summary, this Detached House offers a unique opportunity to enjoy a spacious and well-designed residence in a quiet and scenic setting. With its strategic location, proximity to the amenities of the city of Leiria, and the natural beauty of the coastal area, this property is an exceptional choice for those looking for a superior quality villa in the Leiria region.
Do you have questions? Do not hesitate to contact us!
AliasHouse - Real Estate has a team that can help you with rigor and confidence throughout the process of buying, selling or renting your property.
Leave us your contact and we will call you free of charge!
Surrounding Area: (For those who don’t know the Leiria area)
The first nucleus of the city of Leiria appears, for defensive reasons, in the century. XII, in full reconquest of the territory from the Moors, with the construction of the castle in 1135 by D. Afonso Henriques.
The extra-mural growth took place first to the north, at the foot of the Castle hill, and then to the south, in the valley by the river, around the Church of S. Martinho.
On June 13, 1545, Leiria was elevated to city, being the object of two important events: the demolition of the Church of S. Martinho, which gave rise to the opening of Praça de S. Martinho, today called Rodrigues Lobo and the construction of the Cathedral.
In the century. XVIII are carried out the works to regularise the riverbed, which diverted it 100 meters to the south, allowing the creation of Rossio.
In the century. XIX, the following stand out: the destruction caused by the French Invasions; the demolition of the Vila-Real palace, which allowed the opening, to the south, of Praça Rodrigues Lobo and a more open connection to Rossio, as well as the opening of new streets to facilitate circulation.
The Historic Center that we know today is a legacy mainly of the century. XIX, since most of the buildings are from that time, although the matrix of the medieval urban fabric persists.
This ad was published by computer routine. All data needs to be confirmed by the real estate agency.
The house itself is a detached residence, designed with a special emphasis on functionality and comfort for the residents. With a generous gross private area of 372.88m², spread over two floors, this villa offers a harmonious and well-organised layout.
On floor 0, we find a spacious and welcoming environment, with emphasis on the main room, which features an elegant stove, providing comfort throughout the year. The kitchen, equipped with hob, oven and extractor fan, is a functional and practical space, ideal for preparing delicious meals. The spacious entrance hall, measuring 26.06m², welcomes residents and guests with an inviting atmosphere. In addition, there is a well-sized bathroom, with 11.77m², which offers additional convenience. For the privacy and convenience of the residents, three charming bedrooms, all with built-in wardrobes, are located on the ground floor, with areas ranging from 14.76m² and spacious suites of 28.23m² and 23.23m².
On the ground floor (floor 1), an elegant hall gives access to four additional bedrooms, all with built-in wardrobes, providing ample storage space. These rooms vary in size, offering flexible options for individual needs, with the master suite standing out with a generous area of 38.91m². In addition, an additional 2.92m² bathroom serves these rooms, ensuring comfort and convenience for all residents.
The property also features a -0 floor, where a spacious garage, measuring 48.12m², offers space for secure vehicle parking and additional storage.
This villa features high quality finishes, demonstrating meticulous care in every detail. Features such as alarm installation, electric shutters, double-glazed frames and UV protection, tilt-and-turn windows, pre-installation of air conditioning, central heating and a multimedia distribution system have been carefully incorporated to provide modern comfort, security and convenience.
In summary, this Detached House offers a unique opportunity to enjoy a spacious and well-designed residence in a quiet and scenic setting. With its strategic location, proximity to the amenities of the city of Leiria, and the natural beauty of the coastal area, this property is an exceptional choice for those looking for a superior quality villa in the Leiria region.
Do you have questions? Do not hesitate to contact us!
AliasHouse - Real Estate has a team that can help you with rigor and confidence throughout the process of buying, selling or renting your property.
Leave us your contact and we will call you free of charge!
Surrounding Area: (For those who don’t know the Leiria area)
The first nucleus of the city of Leiria appears, for defensive reasons, in the century. XII, in full reconquest of the territory from the Moors, with the construction of the castle in 1135 by D. Afonso Henriques.
The extra-mural growth took place first to the north, at the foot of the Castle hill, and then to the south, in the valley by the river, around the Church of S. Martinho.
On June 13, 1545, Leiria was elevated to city, being the object of two important events: the demolition of the Church of S. Martinho, which gave rise to the opening of Praça de S. Martinho, today called Rodrigues Lobo and the construction of the Cathedral.
In the century. XVIII are carried out the works to regularise the riverbed, which diverted it 100 meters to the south, allowing the creation of Rossio.
In the century. XIX, the following stand out: the destruction caused by the French Invasions; the demolition of the Vila-Real palace, which allowed the opening, to the south, of Praça Rodrigues Lobo and a more open connection to Rossio, as well as the opening of new streets to facilitate circulation.
The Historic Center that we know today is a legacy mainly of the century. XIX, since most of the buildings are from that time, although the matrix of the medieval urban fabric persists.
This ad was published by computer routine. All data needs to be confirmed by the real estate agency.
Contact
House 4 Bedrooms
Centro, Marinhais, Salvaterra de Magos, Distrito de Santarém
Used · 252m²
With Garage
buy
425.000 €
425000€
V4
Gross area: 252m2
Terrain area: 3885m2
Property composed of:
Entrance hall
Corridor
Suite with:
2 Wardrobes
Air conditioning
Toilet with polyban and outdoor window
2 Bedrooms:
With wardrobe
Air conditioning
1 Bedroom
Kitchen equipped with:
Plate
Oven
Ventilator
Room with:
Heat recovery
Social Toilet with:
Bathtub
1 Garage
Automated gate
Garden
Well
Porch with barbecue and dishwasher
Removable pool
Attachment
Kennel
If you have the dream... we have the solution! Come visit the one that may be your future home!!
Mark your visit
TOPIMÓVEIS, with an office in Rua da lezíria loja 4B, License AMI 14208, is the entity responsible for the announcement through which Users, Recipients of the Service or Customers have remote access to the services and products of ’TOPIMÓVEIS’, which are presented, marketed or provided.
V4
Gross area: 252m2
Terrain area: 3885m2
Property composed of:
Entrance hall
Corridor
Suite with:
2 Wardrobes
Air conditioning
Toilet with polyban and outdoor window
2 Bedrooms:
With wardrobe
Air conditioning
1 Bedroom
Kitchen equipped with:
Plate
Oven
Ventilator
Room with:
Heat recovery
Social Toilet with:
Bathtub
1 Garage
Automated gate
Garden
Well
Porch with barbecue and dishwasher
Removable pool
Attachment
Kennel
If you have the dream... we have the solution! Come visit the one that may be your future home!!
Mark your visit
TOPIMÓVEIS, with an office in Rua da lezíria loja 4B, License AMI 14208, is the entity responsible for the announcement through which Users, Recipients of the Service or Customers have remote access to the services and products of ’TOPIMÓVEIS’, which are presented, marketed or provided.
Contact
Detached House 6 Bedrooms
Vale Covo, Bombarral e Vale Covo, Distrito de Leiria
Used · 215m²
buy
250.000 €
OFERTA DO VALOR DE ESCRITURA.
Desfrute do conforto e da tranquilidade nesta encantadora moradia de linhas tradicionais, situada num condomínio fechado em uma aldeia pitoresca do Concelho do Bombarral. Com um terreno generoso de 775m2, esta propriedade oferece o equilíbrio perfeito entre espaço, privacidade e beleza natural.
Características do Imóvel:
- Distribuição em dois pisos: Rés-do-chão e 1º Andar.
- Rés-do-chão: 3 quartos espaçosos, 2 salas (uma em open space com a cozinha), lavandaria, casa de banho, zona de churrasqueira e áreas verdes.
- 1º Andar: 3 quartos, casa de banho e cozinha.
- Localização tranquila, com vista panorâmica e rodeada pela natureza.
Localização Privilegiada:
Situada em um ambiente sossegado, esta moradia oferece a oportunidade de desfrutar da natureza e da tranquilidade, ao mesmo tempo em que está próxima de comércio e serviços. Apenas a poucos minutos do Bombarral e da Lourinhã, esta propriedade oferece fácil acesso a todas as conveniências da vida urbana.
Proximidade a Comércio e Serviços:
A poucos minutos do centro da vila do Bombarral, encontrará uma variedade de serviços, comércio, transporte e escolas. Além disso, a localização estratégica permite fácil acesso à A8, conectando-se rapidamente ao Aeroporto Internacional de Lisboa e à animada cidade de Lisboa, que fica a apenas 45 minutos de carro.
Agende hoje mesmo uma visita e não perca a oportunidade de fazer desta moradia o seu novo lar. Contate-nos para mais informações.
Tratamos do seu processo de crédito, apresentando as melhores soluções para si, através de intermediação de crédito nº 0003129 certificado pelo Banco de Portugal .
*As informações apresentadas neste anúncio são de natureza meramente informativa não podendo ser consideradas vinculativas, não dispensa a consulta e confirmação das mesmas junto da mediadora.
Desfrute do conforto e da tranquilidade nesta encantadora moradia de linhas tradicionais, situada num condomínio fechado em uma aldeia pitoresca do Concelho do Bombarral. Com um terreno generoso de 775m2, esta propriedade oferece o equilíbrio perfeito entre espaço, privacidade e beleza natural.
Características do Imóvel:
- Distribuição em dois pisos: Rés-do-chão e 1º Andar.
- Rés-do-chão: 3 quartos espaçosos, 2 salas (uma em open space com a cozinha), lavandaria, casa de banho, zona de churrasqueira e áreas verdes.
- 1º Andar: 3 quartos, casa de banho e cozinha.
- Localização tranquila, com vista panorâmica e rodeada pela natureza.
Localização Privilegiada:
Situada em um ambiente sossegado, esta moradia oferece a oportunidade de desfrutar da natureza e da tranquilidade, ao mesmo tempo em que está próxima de comércio e serviços. Apenas a poucos minutos do Bombarral e da Lourinhã, esta propriedade oferece fácil acesso a todas as conveniências da vida urbana.
Proximidade a Comércio e Serviços:
A poucos minutos do centro da vila do Bombarral, encontrará uma variedade de serviços, comércio, transporte e escolas. Além disso, a localização estratégica permite fácil acesso à A8, conectando-se rapidamente ao Aeroporto Internacional de Lisboa e à animada cidade de Lisboa, que fica a apenas 45 minutos de carro.
Agende hoje mesmo uma visita e não perca a oportunidade de fazer desta moradia o seu novo lar. Contate-nos para mais informações.
Tratamos do seu processo de crédito, apresentando as melhores soluções para si, através de intermediação de crédito nº 0003129 certificado pelo Banco de Portugal .
*As informações apresentadas neste anúncio são de natureza meramente informativa não podendo ser consideradas vinculativas, não dispensa a consulta e confirmação das mesmas junto da mediadora.
Contact
House 3 Bedrooms
Pilado, Marinha Grande, Distrito de Leiria
Used · 315m²
buy
77.000 €
House to restore with attached space where worked a restaurant, located in Pilado, Marinha Grande.
Composed by:
Hall, living room, unequipped kitchen, 3 bedrooms, storage and 2 bathrooms, patio w / annex for storage.
Commerce with two large rooms and a bathroom. In the rear compartments we have 2 bathrooms, 2 warehouses and 2 storage rooms
Property without a license to use - license payable by the new owner
Composed by:
Hall, living room, unequipped kitchen, 3 bedrooms, storage and 2 bathrooms, patio w / annex for storage.
Commerce with two large rooms and a bathroom. In the rear compartments we have 2 bathrooms, 2 warehouses and 2 storage rooms
Property without a license to use - license payable by the new owner
Contact
See more Houses Used, in Distrito de Leiria and Santarém
Bedrooms
Zones
Can’t find the property you’re looking for?
