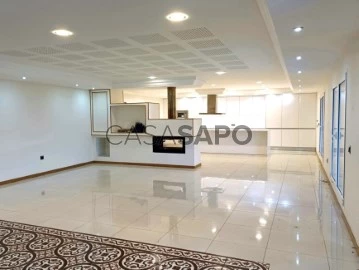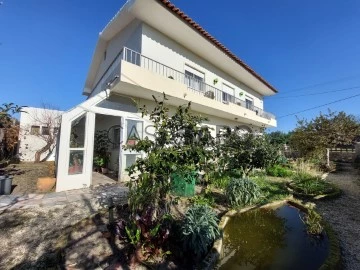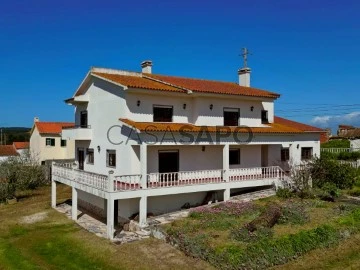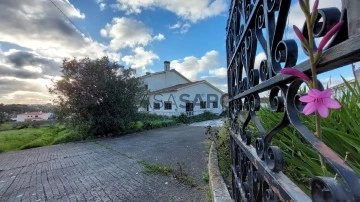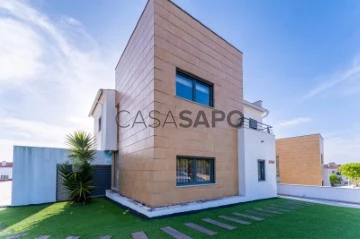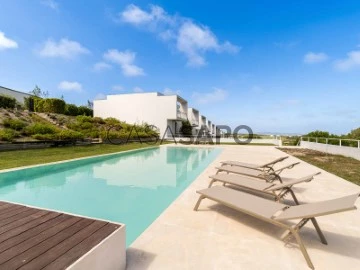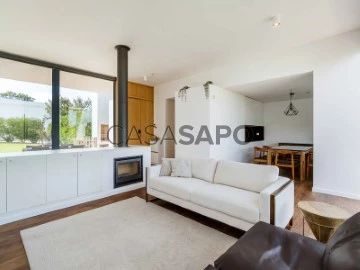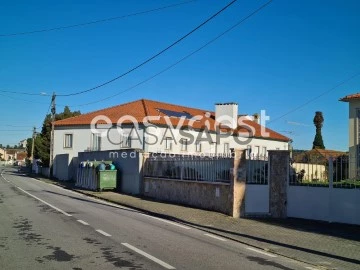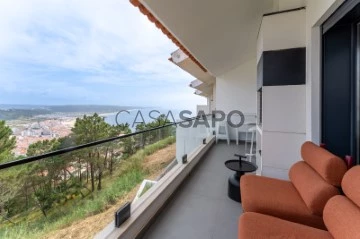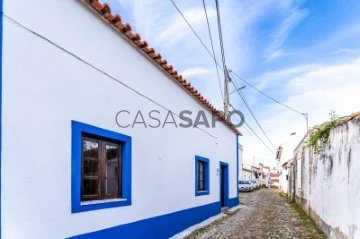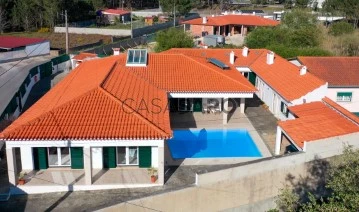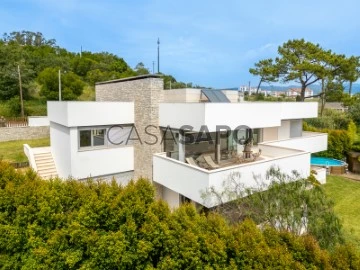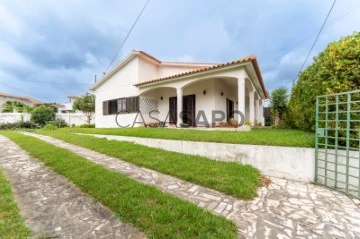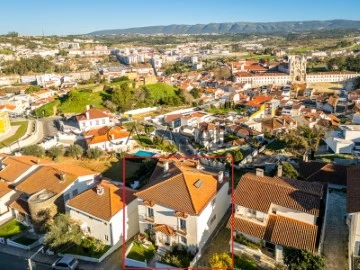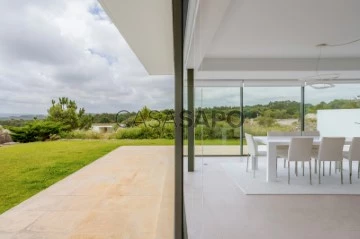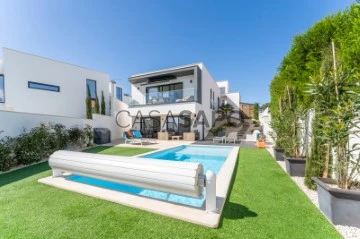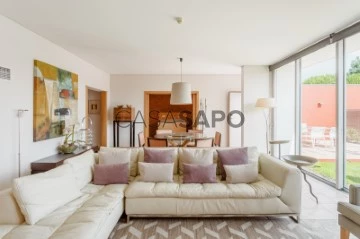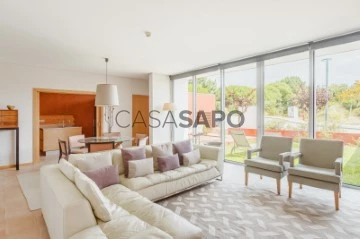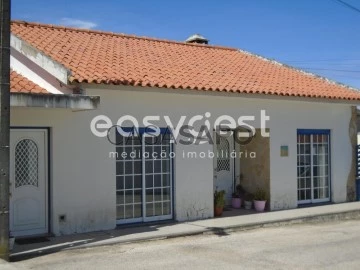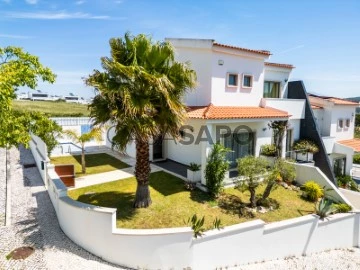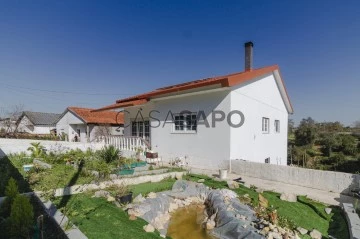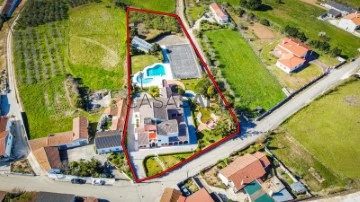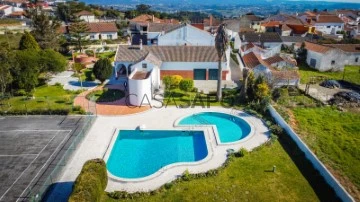Houses
Rooms
Price
More filters
876 Houses Used, in Distrito de Leiria and Santarém, near School, Page 3
Order by
Relevance
House 2 Bedrooms
Bairro dos Arneiros, Santo Onofre e Serra do Bouro, Caldas da Rainha, Distrito de Leiria
Used · 48m²
buy
160.000 €
Are you looking for a house ready to move in or monetise?
Do you want to buy a well-located property?
Need to have outdoor space?
This could be the house you’re looking for!
Recently refurbished, this house has a new roof and the plumbing has also been replaced. The rooms are cosy, very functional and have a generous patio with total privacy, ideal for enjoying the sun, spending quality time with family and friends, having your plants and your pet.
It also has an annex that you can transform to your liking, make a kitchenette to support your barbecue or make, for example, another bathroom.
The property is sold, equipped and furnished, ready to move in or monetise.
Currently the property has a license for local accommodation and can easily continue to be monetised.
Composed of:
-living room
- Equipped kitchen
- Two bedrooms
- Bathroom
-office
- Courtyard with independent access
- Annex with storage room/laundry.
Located in a quiet area of the city, this independent house is close to the Schools (kindergarten, primary school, secondary school and college), the municipal swimming pools and all kinds of commerce and services. A few meters from the property there is the TOMA stop and quick access to the A8 and the beach of Foz do Arelho.
Don’t miss this opportunity, book your visit now!
Do you want to buy a well-located property?
Need to have outdoor space?
This could be the house you’re looking for!
Recently refurbished, this house has a new roof and the plumbing has also been replaced. The rooms are cosy, very functional and have a generous patio with total privacy, ideal for enjoying the sun, spending quality time with family and friends, having your plants and your pet.
It also has an annex that you can transform to your liking, make a kitchenette to support your barbecue or make, for example, another bathroom.
The property is sold, equipped and furnished, ready to move in or monetise.
Currently the property has a license for local accommodation and can easily continue to be monetised.
Composed of:
-living room
- Equipped kitchen
- Two bedrooms
- Bathroom
-office
- Courtyard with independent access
- Annex with storage room/laundry.
Located in a quiet area of the city, this independent house is close to the Schools (kindergarten, primary school, secondary school and college), the municipal swimming pools and all kinds of commerce and services. A few meters from the property there is the TOMA stop and quick access to the A8 and the beach of Foz do Arelho.
Don’t miss this opportunity, book your visit now!
Contact
House 7 Bedrooms
Bidoeira de Cima, Leiria, Distrito de Leiria
Used · 330m²
With Garage
buy / rent
395.000 € / 1.950 €
Are you looking to enjoy the calm in the countryside, closer to the city of Leiria?
Detached 7 bedroom villa, set in 4666m2 of land, with 3 suites, living room and kitchen in generous open space with access to a patio with a desirable barbecue and wood oven, kitchen and toilet with outdoor shower, as well as a pleasant green space where it may include a fantastic swimming pool in the future.
On the ground floor of this villa you will find 2 suites with access to the garden, 1 full bathroom, living room and kitchen in open space with 92m2, with the comfort of a fireplace with fireplace. The kitchen is semi equipped and with luxurious finishes.
On the ground floor you will find a suite with balcony and two bedrooms. All bedrooms and suites have built-in wardrobes and floating floors, all of them with generous areas.
To enjoy the fresh air of the countryside, it has a covered patio, where you have at your disposal a barbecue with sink and a wood oven, an outdoor kitchen and sanitary facilities, and above all, plenty of space to create memories with family and friends!
The property has an alarm, unobstructed views over the countryside, a large outdoor green space, a garage with 48m2, with internal access to the villa and plenty of outdoor parking.
This villa is located in Bidoeira de Cima, where it has access to schools, public institutions, cafes, restaurants. About half an hour from Leiria, the beaches and quick access to the IC2.
Detached 7 bedroom villa, set in 4666m2 of land, with 3 suites, living room and kitchen in generous open space with access to a patio with a desirable barbecue and wood oven, kitchen and toilet with outdoor shower, as well as a pleasant green space where it may include a fantastic swimming pool in the future.
On the ground floor of this villa you will find 2 suites with access to the garden, 1 full bathroom, living room and kitchen in open space with 92m2, with the comfort of a fireplace with fireplace. The kitchen is semi equipped and with luxurious finishes.
On the ground floor you will find a suite with balcony and two bedrooms. All bedrooms and suites have built-in wardrobes and floating floors, all of them with generous areas.
To enjoy the fresh air of the countryside, it has a covered patio, where you have at your disposal a barbecue with sink and a wood oven, an outdoor kitchen and sanitary facilities, and above all, plenty of space to create memories with family and friends!
The property has an alarm, unobstructed views over the countryside, a large outdoor green space, a garage with 48m2, with internal access to the villa and plenty of outdoor parking.
This villa is located in Bidoeira de Cima, where it has access to schools, public institutions, cafes, restaurants. About half an hour from Leiria, the beaches and quick access to the IC2.
Contact
House 5 Bedrooms Duplex
Santo Onofre e Serra do Bouro, Caldas da Rainha, Distrito de Leiria
Used · 310m²
With Garage
buy
350.000 €
Are you looking for a residence with space near the city?
Strategically located 5+1 bedroom house in the vicinity of the city.
This property is virtually positioned within the city of Caldas da Rainha, providing a unique combination of privacy and easy access to urban services and amenities.
As a detached residence, residents have the opportunity to enjoy a tranquil and private environment, away from urban hustle and bustle.
With excellent sunlight exposure, a garden surrounded by green spaces and fruit trees, this property offers a cozy atmosphere.
This property offers a unique blend of tranquility and urban convenience, making it appealing to investors interested in local accommodation ventures.
In the vicinity, you’ll find a wide range of services such as pharmacies, bakeries, cafes, restaurants, supermarkets, gas stations, schools, among others.
Floor distribution:
Ground floor: Hall, living room, dining room, kitchen with fireplace, auxiliary kitchen with wood stove, garage, and various annexes.
First floor: Hall, 4 bedrooms (1 en-suite), office, bathroom.
Don’t miss this unique opportunity! Take the first step towards your new home.
Contact us for more information or to schedule your visit.
Strategically located 5+1 bedroom house in the vicinity of the city.
This property is virtually positioned within the city of Caldas da Rainha, providing a unique combination of privacy and easy access to urban services and amenities.
As a detached residence, residents have the opportunity to enjoy a tranquil and private environment, away from urban hustle and bustle.
With excellent sunlight exposure, a garden surrounded by green spaces and fruit trees, this property offers a cozy atmosphere.
This property offers a unique blend of tranquility and urban convenience, making it appealing to investors interested in local accommodation ventures.
In the vicinity, you’ll find a wide range of services such as pharmacies, bakeries, cafes, restaurants, supermarkets, gas stations, schools, among others.
Floor distribution:
Ground floor: Hall, living room, dining room, kitchen with fireplace, auxiliary kitchen with wood stove, garage, and various annexes.
First floor: Hall, 4 bedrooms (1 en-suite), office, bathroom.
Don’t miss this unique opportunity! Take the first step towards your new home.
Contact us for more information or to schedule your visit.
Contact
House 9 Bedrooms
Atouguia da Baleia, Peniche, Distrito de Leiria
Used · 307m²
With Garage
buy
750.000 €
8 bedroom villa with 7 bathrooms in Atouguia da Baleia, set in a vast plot of 3400m², with irresistible natural light and a truly privileged location.
This villa offers the flexibility you have always been looking for: ideal for a large family or to be converted into a two-family home, or even into local accommodation, thanks to the distribution of rooms and exterior accesses.
The property has 3 generous floors, on the ground floor you will find a spacious lounge of 39m² with a wine cellar on the wall, living room and kitchen in open space, perfect for moments of conviviality, as well as a sunroom, laundry, 1 suite, 1 bedroom and 1 service toilet
On the ground floor you will find a large living room with fireplace and dining room, suite with private bathroom and 3 bedrooms.
The top floor features 3 spacious bedrooms with a generous storage room, along with a bathroom with a shower.
The exterior still adds more... A huge garage with bathroom with shower base and electric water heating, a traditional Saloia kitchen, barbecue with wood oven with worktop, double sink and outdoor dining area.
In the back garden, there are more annexes for firewood and animals. A plot of land with fruit trees with a well and another annex with a bathroom.
This house, on its different floors, has independent entrances from the main one, and can monetise it in different ways.
Imagine yourself living just a few minutes from the stunning beaches of Baleal and Peniche, enjoying the tranquillity of country life, without giving up the proximity to Lisbon, just 50 minutes away!
Don’t miss the opportunity, schedule your visit now!
This villa offers the flexibility you have always been looking for: ideal for a large family or to be converted into a two-family home, or even into local accommodation, thanks to the distribution of rooms and exterior accesses.
The property has 3 generous floors, on the ground floor you will find a spacious lounge of 39m² with a wine cellar on the wall, living room and kitchen in open space, perfect for moments of conviviality, as well as a sunroom, laundry, 1 suite, 1 bedroom and 1 service toilet
On the ground floor you will find a large living room with fireplace and dining room, suite with private bathroom and 3 bedrooms.
The top floor features 3 spacious bedrooms with a generous storage room, along with a bathroom with a shower.
The exterior still adds more... A huge garage with bathroom with shower base and electric water heating, a traditional Saloia kitchen, barbecue with wood oven with worktop, double sink and outdoor dining area.
In the back garden, there are more annexes for firewood and animals. A plot of land with fruit trees with a well and another annex with a bathroom.
This house, on its different floors, has independent entrances from the main one, and can monetise it in different ways.
Imagine yourself living just a few minutes from the stunning beaches of Baleal and Peniche, enjoying the tranquillity of country life, without giving up the proximity to Lisbon, just 50 minutes away!
Don’t miss the opportunity, schedule your visit now!
Contact
House 5 Bedrooms Duplex
Nadadouro, Caldas da Rainha, Distrito de Leiria
Used · 299m²
With Garage
buy
550.000 €
5 bedroom villa located in Nadadouro, Caldas da Rainha - Silver Coast.
This property stands out for its location just a few minutes from the beaches of Foz do Arelho, São Martinho do Porto, Nazaré, Peniche, as well as the famous dune of Salir do Porto and the golf courses of Bom Sucesso and Serra del Rei. Located in the centre of the village of Nadadouro with restaurants and a minimarket within walking distance, without being enclosed between other villas and with an excellent unobstructed view.
The property has a total area of 1900m2 of land, the villa consists of a garage at the basement level, on the ground floor we have 1 bedroom, 1 bathroom with shower and bathtub, a living room with fireplace, 1 living room and 1 dining room in open space with access to a magnificent kitchen with dining area and access to the balcony. On the 1st floor we have 4 bedrooms, 1 of them en suite, 1 bathroom with bathtub and access to the attic/storage.
The house is equipped with central heating by diesel boiler that can easily be changed to a more ecological and efficient system.
For more information do not hesitate to contact us, hurry up and schedule your visit!
This property stands out for its location just a few minutes from the beaches of Foz do Arelho, São Martinho do Porto, Nazaré, Peniche, as well as the famous dune of Salir do Porto and the golf courses of Bom Sucesso and Serra del Rei. Located in the centre of the village of Nadadouro with restaurants and a minimarket within walking distance, without being enclosed between other villas and with an excellent unobstructed view.
The property has a total area of 1900m2 of land, the villa consists of a garage at the basement level, on the ground floor we have 1 bedroom, 1 bathroom with shower and bathtub, a living room with fireplace, 1 living room and 1 dining room in open space with access to a magnificent kitchen with dining area and access to the balcony. On the 1st floor we have 4 bedrooms, 1 of them en suite, 1 bathroom with bathtub and access to the attic/storage.
The house is equipped with central heating by diesel boiler that can easily be changed to a more ecological and efficient system.
For more information do not hesitate to contact us, hurry up and schedule your visit!
Contact
Detached House 4 Bedrooms Triplex
Nazaré, Distrito de Leiria
Used · 327m²
buy
420.000 €
House located in a residential neighbourhood of excellence in Nazaré.
The neighbourhood has a school, a fantastic Take way, a small supermarket and an excellent restaurant! In the surroundings we have a large area of green area, municipal swimming pools and sports pavilion.
The house consists of 3 floors, on the ground floor a hall of 17.5 m2, which gives access to the upper and lower floors, a living room with two environments 39.05 m2, a kitchen 15.92 m2, a bedroom 12.10 m2, a bathroom with shower base and window 4.45 m2, a kitchen and a large balcony with 57.40 m2 with sun all day.
On the upper floor we find a hallway 14.40 m2, three bedrooms with 15, 94 m2, 18.50 m2 and 16.10 m2 respectively, one of them with a bathroom of 5.18 m2, a bathroom with a whirlpool bath, a balcony of 2.11 m2 and another with 21.90 m2.
On the lower floor we have a garage 69.5 m2 and a living room 14.20 m2.
Due to the slope of the land, the owners made an annex with two bedrooms of 12 m2 each, a kitchen 9.71 m2 and a bathroom with shower base 2.10 m2.
The villa has fantastic exposure and some sea views from the balconies on the top floor.
Come and visit your future home....
The neighbourhood has a school, a fantastic Take way, a small supermarket and an excellent restaurant! In the surroundings we have a large area of green area, municipal swimming pools and sports pavilion.
The house consists of 3 floors, on the ground floor a hall of 17.5 m2, which gives access to the upper and lower floors, a living room with two environments 39.05 m2, a kitchen 15.92 m2, a bedroom 12.10 m2, a bathroom with shower base and window 4.45 m2, a kitchen and a large balcony with 57.40 m2 with sun all day.
On the upper floor we find a hallway 14.40 m2, three bedrooms with 15, 94 m2, 18.50 m2 and 16.10 m2 respectively, one of them with a bathroom of 5.18 m2, a bathroom with a whirlpool bath, a balcony of 2.11 m2 and another with 21.90 m2.
On the lower floor we have a garage 69.5 m2 and a living room 14.20 m2.
Due to the slope of the land, the owners made an annex with two bedrooms of 12 m2 each, a kitchen 9.71 m2 and a bathroom with shower base 2.10 m2.
The villa has fantastic exposure and some sea views from the balconies on the top floor.
Come and visit your future home....
Contact
House 2 Bedrooms + 1
Bom Sucesso, Vau, Óbidos, Distrito de Leiria
Used · 244m²
With Swimming Pool
buy
390.000 €
2+1-bedroom townhouse with 244 sqm of gross construction area, terrace, and parking, designed by Architect Gonçalo Menezes, located in Bom Sucesso Resort, in Óbidos.
The house is spread over three floors. On the entrance level, ground floor, it has a private garden area of approximately 50 sqm, with 17 sqm covered area, storage space, and a barbecue. On this floor, there is also a guest bathroom, a living room with 22 sqm, a balcony with stunning views of the golf course and Óbidos Lagoon, a 10 sqm dining room, and a 9 sqm kitchen.
On the lower floor (-1), there are two suites, the master suite with 20 sqm, a walk-in closet, a bathroom with natural light, and flooring and walls covered in gold quartzite stone. The second suite, measuring 16 sqm, has a small entrance hall with wardrobes and a bathroom with the same flooring as the master suite but with terracotta glazed tile walls. Both suites share a 9 sqm balcony overlooking the golf course and Óbidos Lagoon.
On the basement level (-2), there is an 11 sqm hall, a 23 sqm room designated as storage but which can be used as a third bedroom, a games room, or an office. This room has natural light, access to the exterior, a storage area measuring 2.70 sqm, and a wine cellar of the same size. This level also includes a laundry room equipped with a washing machine and a dryer. Access to the common garden and swimming pool of the condominium is through a covered outdoor area of 12 sqm. East/West solar orientation.
Bom Sucesso Resort benefits from 24-hour security. It is a unique project, spanning 160 hectares, designed by 23 internationally renowned architects, including Pritzker Prize winners Siza Vieira, Souto Moura, and David Chipperfield. It is highlighted by the 18-hole golf course, designed by Donald Steel, and the 5-star hotel, scheduled for completion in 2026. Here you can enjoy a Golf Academy, SPA, gym, kids club, babysitting services, as well as a clubhouse with a restaurant and bar, laundry facilities, and owner management services. It also has four tennis courts, two paddle courts, football and paintball fields, a multi-sports field, playground, event room, and a heliport.
Bom Sucesso Resort is a 14-minute drive from the historic, medieval, and well-preserved village of Óbidos, near Óbidos Lagoon, and 5 minutes from Rei Cortiço and Bom Sucesso Beaches. It is also 10 minutes away from three golf courses, Praia d’El Rey, Royal Óbidos (designed by the legendary Severiano Ballesteros), and West Cliffs. It is 1 hour from Lisbon, 5 minutes from the ’Brave Generation School’ International School campus, and 20 minutes from the International School of Torres Vedras.
The house is spread over three floors. On the entrance level, ground floor, it has a private garden area of approximately 50 sqm, with 17 sqm covered area, storage space, and a barbecue. On this floor, there is also a guest bathroom, a living room with 22 sqm, a balcony with stunning views of the golf course and Óbidos Lagoon, a 10 sqm dining room, and a 9 sqm kitchen.
On the lower floor (-1), there are two suites, the master suite with 20 sqm, a walk-in closet, a bathroom with natural light, and flooring and walls covered in gold quartzite stone. The second suite, measuring 16 sqm, has a small entrance hall with wardrobes and a bathroom with the same flooring as the master suite but with terracotta glazed tile walls. Both suites share a 9 sqm balcony overlooking the golf course and Óbidos Lagoon.
On the basement level (-2), there is an 11 sqm hall, a 23 sqm room designated as storage but which can be used as a third bedroom, a games room, or an office. This room has natural light, access to the exterior, a storage area measuring 2.70 sqm, and a wine cellar of the same size. This level also includes a laundry room equipped with a washing machine and a dryer. Access to the common garden and swimming pool of the condominium is through a covered outdoor area of 12 sqm. East/West solar orientation.
Bom Sucesso Resort benefits from 24-hour security. It is a unique project, spanning 160 hectares, designed by 23 internationally renowned architects, including Pritzker Prize winners Siza Vieira, Souto Moura, and David Chipperfield. It is highlighted by the 18-hole golf course, designed by Donald Steel, and the 5-star hotel, scheduled for completion in 2026. Here you can enjoy a Golf Academy, SPA, gym, kids club, babysitting services, as well as a clubhouse with a restaurant and bar, laundry facilities, and owner management services. It also has four tennis courts, two paddle courts, football and paintball fields, a multi-sports field, playground, event room, and a heliport.
Bom Sucesso Resort is a 14-minute drive from the historic, medieval, and well-preserved village of Óbidos, near Óbidos Lagoon, and 5 minutes from Rei Cortiço and Bom Sucesso Beaches. It is also 10 minutes away from three golf courses, Praia d’El Rey, Royal Óbidos (designed by the legendary Severiano Ballesteros), and West Cliffs. It is 1 hour from Lisbon, 5 minutes from the ’Brave Generation School’ International School campus, and 20 minutes from the International School of Torres Vedras.
Contact
House 4 Bedrooms
Parceiros e Azoia, Leiria, Distrito de Leiria
Used · 175m²
With Garage
buy
310.000 €
We present an excellent opportunity, villa located in Pernelhas, Leiria. This property has a total land area of 1,2019m², offering space and privacy in a tranquil setting.
With a gross private area of 238m², this residence was designed for a calm and peaceful life.
Upon entering the ground floor (floor 0), we have a large entrance hall, spacious living room with 32.90m2 equipped with fireplace (fireplace) adding a cosy touch.
The equipped kitchen of 16.42m², granite worktop, with ample and functional space, ideal for preparing your family meals. From the kitchen, we have access to a 44.40m² terrace where there is a barbecue, wood oven and sink, and space for outdoor dining.
This level also houses two well-sized bedrooms. One en suite of 17.49m², which includes a generous walk-in closet, bathroom with window. The other bedroom/office of 8.64m², providing flexibility of use to suit the individual tastes and needs of the residents. A full bathroom of 3.40m² with shower base.
On the upper floor (floor 1), we find two more large bedrooms. The first bedroom, with its 19.61m², has a spacious wardrobe and balcony of 6.10m² offering a private place to relax and enjoy the unobstructed view. The second bedroom, with 12.20m², also has a wardrobe and a balcony of 3.75m². A great bathroom of 6.13m², equipped with a whirlpool bath, shower tray, suspended toilets and window to support the two bedrooms.
In the basement (floor -1), a spacious garage of 143.65m² offers more than enough space to house several vehicles and provide ample storage for various items.
In addition to all these amenities, the property has a swimming pool, perfect for cooling off on sunny days. The walled lot provides privacy and security, and the automatic gates ensure ease of access.
This villa offers a sophisticated lifestyle in a prime location. It is a true oasis that combines wide spaces, comfort, making it the ideal place for a full life.
Would you like more information or would you like to schedule a visit? We are on hand to help and make your dream of living on this property a reality.
AliasHouse - Real Estate has a team that can help you with rigor and confidence throughout the process of buying, selling or renting your property.
Leave us your contact and we will call you free of charge!
Surrounding Area: (For those who don’t know the Leiria area)
The first nucleus of the city of Leiria appears, for defensive reasons, in the century. XII, in full reconquest of the territory from the Moors, with the construction of the castle in 1135 by D. Afonso Henriques.
The extra-mural growth took place first to the north, at the foot of the Castle hill, and then to the south, in the valley by the river, around the Church of S. Martinho.
On June 13, 1545, Leiria was elevated to city, being the object of two important events: the demolition of the Church of S. Martinho, which gave rise to the opening of Praça de S. Martinho, today called Rodrigues Lobo and the construction of the Cathedral.
In the century. XVIII are carried out the works to regularise the riverbed, which diverted it 100 meters to the south, allowing the creation of Rossio.
In the century. XIX, the following stand out: the destruction caused by the French Invasions; the demolition of the Vila-Real palace, which allowed the opening, to the south, of Praça Rodrigues Lobo and a more open connection to Rossio, as well as the opening of new streets to facilitate circulation.
The Historic Center that we know today is a legacy mainly of the century. XIX, since most of the buildings are from that time, although the matrix of the medieval urban fabric persists.
This ad was published by computer routine. All data needs to be confirmed by the real estate agency.
With a gross private area of 238m², this residence was designed for a calm and peaceful life.
Upon entering the ground floor (floor 0), we have a large entrance hall, spacious living room with 32.90m2 equipped with fireplace (fireplace) adding a cosy touch.
The equipped kitchen of 16.42m², granite worktop, with ample and functional space, ideal for preparing your family meals. From the kitchen, we have access to a 44.40m² terrace where there is a barbecue, wood oven and sink, and space for outdoor dining.
This level also houses two well-sized bedrooms. One en suite of 17.49m², which includes a generous walk-in closet, bathroom with window. The other bedroom/office of 8.64m², providing flexibility of use to suit the individual tastes and needs of the residents. A full bathroom of 3.40m² with shower base.
On the upper floor (floor 1), we find two more large bedrooms. The first bedroom, with its 19.61m², has a spacious wardrobe and balcony of 6.10m² offering a private place to relax and enjoy the unobstructed view. The second bedroom, with 12.20m², also has a wardrobe and a balcony of 3.75m². A great bathroom of 6.13m², equipped with a whirlpool bath, shower tray, suspended toilets and window to support the two bedrooms.
In the basement (floor -1), a spacious garage of 143.65m² offers more than enough space to house several vehicles and provide ample storage for various items.
In addition to all these amenities, the property has a swimming pool, perfect for cooling off on sunny days. The walled lot provides privacy and security, and the automatic gates ensure ease of access.
This villa offers a sophisticated lifestyle in a prime location. It is a true oasis that combines wide spaces, comfort, making it the ideal place for a full life.
Would you like more information or would you like to schedule a visit? We are on hand to help and make your dream of living on this property a reality.
AliasHouse - Real Estate has a team that can help you with rigor and confidence throughout the process of buying, selling or renting your property.
Leave us your contact and we will call you free of charge!
Surrounding Area: (For those who don’t know the Leiria area)
The first nucleus of the city of Leiria appears, for defensive reasons, in the century. XII, in full reconquest of the territory from the Moors, with the construction of the castle in 1135 by D. Afonso Henriques.
The extra-mural growth took place first to the north, at the foot of the Castle hill, and then to the south, in the valley by the river, around the Church of S. Martinho.
On June 13, 1545, Leiria was elevated to city, being the object of two important events: the demolition of the Church of S. Martinho, which gave rise to the opening of Praça de S. Martinho, today called Rodrigues Lobo and the construction of the Cathedral.
In the century. XVIII are carried out the works to regularise the riverbed, which diverted it 100 meters to the south, allowing the creation of Rossio.
In the century. XIX, the following stand out: the destruction caused by the French Invasions; the demolition of the Vila-Real palace, which allowed the opening, to the south, of Praça Rodrigues Lobo and a more open connection to Rossio, as well as the opening of new streets to facilitate circulation.
The Historic Center that we know today is a legacy mainly of the century. XIX, since most of the buildings are from that time, although the matrix of the medieval urban fabric persists.
This ad was published by computer routine. All data needs to be confirmed by the real estate agency.
Contact
Detached House 18 Bedrooms
Parceiros e Azoia, Leiria, Distrito de Leiria
Used · 652m²
buy
905.000 €
MAKE US THE BEST DEAL
A differentiated villa, located in a quiet area and good access in Azoia, between the city of Leiria and The Village of Batalha.
House consisting of 3 floors, inserted in a plot of land of 1300m2, and a well with water.
The villa has the following characteristics:
The R/C consists of:
- 2 large living rooms;
- 1 Dining Room with traditional fireplace;
- 1 Kitchen with traditional fireplace;
- 2 Pantry;
- 2 toilets;
- 1 Indoor library;
- Three bedrooms.
The 1st Floor consists of:
- 5 bedrooms;
- 4 Suites;
- 1 Living Room with Fireplace and Stove;
- 2 toilets.
The Attic consists of:
- 1 Living/living room very large;
- 5 bedrooms;
- 1 toilets.
House with water heating system through solar panels, and heat pump, central heating with wall radiators in all divisions.
Do not hesitate to contact us for more information.
We help with the whole process!
Make an appointment and come and meet, without compromise!
We take care of your credit process, without bureaucracies presenting the best solutions for each client.
Credit intermediary certified by Banco de Portugal with the number 0001802.
We take care of your credit process, without bureaucracies presenting the best solutions for each client.
Credit intermediary certified by Banco de Portugal with the number 0001802.
We help with the whole process! Contact us or leave us your details and we will contact you as soon as possible!
LE91039
A differentiated villa, located in a quiet area and good access in Azoia, between the city of Leiria and The Village of Batalha.
House consisting of 3 floors, inserted in a plot of land of 1300m2, and a well with water.
The villa has the following characteristics:
The R/C consists of:
- 2 large living rooms;
- 1 Dining Room with traditional fireplace;
- 1 Kitchen with traditional fireplace;
- 2 Pantry;
- 2 toilets;
- 1 Indoor library;
- Three bedrooms.
The 1st Floor consists of:
- 5 bedrooms;
- 4 Suites;
- 1 Living Room with Fireplace and Stove;
- 2 toilets.
The Attic consists of:
- 1 Living/living room very large;
- 5 bedrooms;
- 1 toilets.
House with water heating system through solar panels, and heat pump, central heating with wall radiators in all divisions.
Do not hesitate to contact us for more information.
We help with the whole process!
Make an appointment and come and meet, without compromise!
We take care of your credit process, without bureaucracies presenting the best solutions for each client.
Credit intermediary certified by Banco de Portugal with the number 0001802.
We take care of your credit process, without bureaucracies presenting the best solutions for each client.
Credit intermediary certified by Banco de Portugal with the number 0001802.
We help with the whole process! Contact us or leave us your details and we will contact you as soon as possible!
LE91039
Contact
House 3 Bedrooms Triplex
Sítio, Nazaré, Distrito de Leiria
Used · 126m²
With Garage
buy
659.000 €
Luxury 3 bedroom villa in Nazaré
This magnificent 3 bedroom luxury villa, completely renovated, offers a refined and comfortable environment.
The kitchen is fully equipped, and the high ceilings provide exceptional light throughout the house.
On the ground floor, there is the spacious living room with large windows that fill the space with natural light.
The living room gives access to a terrace with barbecue, perfect for moments of conviviality, offering stunning views over the village of Nazaré and its beach, as well as all the beaches that follow Nazaré.
The first floor is dedicated to the suite, which includes a walk-in closet and an en-suite bathroom. The suite has a window with a stunning view of the famous Praia do Norte.
On this floor, there is also a reading area and an open corridor that leads to the 1st floor room, providing a sense of spaciousness and connection between the spaces. This corridor also offers access to a terrace overlooking Praia do Norte.
On the ground floor, there are two bedrooms, both with views of Nazaré Beach, ensuring a constant seascape. In addition, there is a large outdoor space, ideal for relaxing and enjoying the view over Nazaré Beach.
This villa combines luxury, comfort and a privileged location, providing a unique living experience in the charming village of Nazaré.
Features:
FLOOR 2
Suite room 14.50 m2
Closet 5 m2
Bathroom 4 m2
Terrace 10 m2
Circulation area 10.65 m2
Reading area 2.30 m2
FLOOR 1
Balcony 6.15 m2
Bathroom 5m2
Kitchen 8.80 m2
Living room 34.50 m2
Laundry 2.40 m2
Garage 15 m2
FLOOR 0
Bedroom 13.70 m2
Bathroom 4.70 m2
Bedroom 12.50 m2
Circulation Area
This magnificent 3 bedroom luxury villa, completely renovated, offers a refined and comfortable environment.
The kitchen is fully equipped, and the high ceilings provide exceptional light throughout the house.
On the ground floor, there is the spacious living room with large windows that fill the space with natural light.
The living room gives access to a terrace with barbecue, perfect for moments of conviviality, offering stunning views over the village of Nazaré and its beach, as well as all the beaches that follow Nazaré.
The first floor is dedicated to the suite, which includes a walk-in closet and an en-suite bathroom. The suite has a window with a stunning view of the famous Praia do Norte.
On this floor, there is also a reading area and an open corridor that leads to the 1st floor room, providing a sense of spaciousness and connection between the spaces. This corridor also offers access to a terrace overlooking Praia do Norte.
On the ground floor, there are two bedrooms, both with views of Nazaré Beach, ensuring a constant seascape. In addition, there is a large outdoor space, ideal for relaxing and enjoying the view over Nazaré Beach.
This villa combines luxury, comfort and a privileged location, providing a unique living experience in the charming village of Nazaré.
Features:
FLOOR 2
Suite room 14.50 m2
Closet 5 m2
Bathroom 4 m2
Terrace 10 m2
Circulation area 10.65 m2
Reading area 2.30 m2
FLOOR 1
Balcony 6.15 m2
Bathroom 5m2
Kitchen 8.80 m2
Living room 34.50 m2
Laundry 2.40 m2
Garage 15 m2
FLOOR 0
Bedroom 13.70 m2
Bathroom 4.70 m2
Bedroom 12.50 m2
Circulation Area
Contact
House 2 Bedrooms
Famalicão, Nazaré, Distrito de Leiria
Used · 80m²
buy
170.000 €
Welcome to this villa, which with some imagination can be your dream home.
Ground Floor - Functional Space:
On the ground floor, discover a practical and cosy environment with two bedrooms, a kitchen with some equipment, a full bathroom that meets daily needs, while the patio and barbecue are invitations to unforgettable moments.
First Floor - Remodeled Attic:
The ground floor holds a unique surprise - a refurbished attic that adds a touch of modernity to the space. With two additional bedrooms, a contemporary bathroom, and a bright living room, this attic offers flexibility and comfort. A small storage room completes this floor, providing extra space to organise and store.
Strategic Location - Proximity to Nazaré and São Martinho do Porto:
Famalicão shines not only for its qualities, but also for its proximity to two of Portugal’s most beautiful coastal localities: stunning Nazaré, famous for its beaches and fishing traditions, and São Martinho do Porto, known for its stunning shell-shaped bay. Explore these iconic destinations whenever you wish, making each day an opportunity for a new adventure.
Ground Floor - Functional Space:
On the ground floor, discover a practical and cosy environment with two bedrooms, a kitchen with some equipment, a full bathroom that meets daily needs, while the patio and barbecue are invitations to unforgettable moments.
First Floor - Remodeled Attic:
The ground floor holds a unique surprise - a refurbished attic that adds a touch of modernity to the space. With two additional bedrooms, a contemporary bathroom, and a bright living room, this attic offers flexibility and comfort. A small storage room completes this floor, providing extra space to organise and store.
Strategic Location - Proximity to Nazaré and São Martinho do Porto:
Famalicão shines not only for its qualities, but also for its proximity to two of Portugal’s most beautiful coastal localities: stunning Nazaré, famous for its beaches and fishing traditions, and São Martinho do Porto, known for its stunning shell-shaped bay. Explore these iconic destinations whenever you wish, making each day an opportunity for a new adventure.
Contact
Single Level Home 4 Bedrooms
Pataias e Martingança, Alcobaça, Distrito de Leiria
Used · 285m²
With Garage
buy
395.000 €
Single Story House T4 - Unique Opportunity Near Lagoa de Pataias
We present a fantastic 4 bedroom single storey villa, located on a plot of 1,050 square meters, completely walled with high walls that guarantee an exceptional level of privacy. With excellent sun exposure and located in a very quiet area, this property is located just 100 meters from the picturesque Pataias Lagoon. In addition, the villa is close to shops, services and schools, just 7 minutes from the A8 access node, 1 hour from Lisbon, 8 minutes from the iconic Praia da Nazaré and 10 minutes from the historic centre of Alcobaça.
Property Features:
Land area: 1,050 m²
Constructed area: 330 m²
Divisions:
1 suite with built-in wardrobe (21.74 m²), antechamber with built-in wardrobe (1.93 m²) and private bathroom (4.52 m²)
3 bedrooms (17 m², 14.67 m² and 9.54 m²) - two of them with built-in wardrobes
Large living room (53.25 m²)
Equipped kitchen (12.10 m²) and adjoining dining room (16.30 m²)
Entrance hall (31.32 m²) with skylight and ceiling height of about 7 meters, offering a feeling of spaciousness and luminosity
Office (6.10 m²)
3 bathrooms (5.92 m², 3.60 m² and 4.52 m² in the suite)
Spacious garage (56.80 m²) with automatic gate and annex/laundry room (12.15 m²)
Exterior:
Barbecue with sink (hot and cold water) and wood-burning oven (7.85 m²)
Various annexes for storage (4.82 m², 7.70 m², 4.92 m² and 9.27 m² with window)
Shed nearing completion (35 m²)
Garden with fruit trees already maturing
Dog house or storage space for masonry garden equipment
Other Features:
Pre-installed underfloor heating throughout the house except for the garage and outbuildings
PVC tilting windows and doors with double glazing
Roof with Portuguese eaves
Automatic gates for garage access and pedestrian entrance
Alentejo fireplace in the garage
Recessed lighting on the walls
Although the villa does not have a swimming pool, the owner offers the construction of it, included in the advertised price.
This is a unique opportunity for those looking for comfort, privacy and proximity to all that the region has to offer! Schedule your visit now and discover this dream villa.
We present a fantastic 4 bedroom single storey villa, located on a plot of 1,050 square meters, completely walled with high walls that guarantee an exceptional level of privacy. With excellent sun exposure and located in a very quiet area, this property is located just 100 meters from the picturesque Pataias Lagoon. In addition, the villa is close to shops, services and schools, just 7 minutes from the A8 access node, 1 hour from Lisbon, 8 minutes from the iconic Praia da Nazaré and 10 minutes from the historic centre of Alcobaça.
Property Features:
Land area: 1,050 m²
Constructed area: 330 m²
Divisions:
1 suite with built-in wardrobe (21.74 m²), antechamber with built-in wardrobe (1.93 m²) and private bathroom (4.52 m²)
3 bedrooms (17 m², 14.67 m² and 9.54 m²) - two of them with built-in wardrobes
Large living room (53.25 m²)
Equipped kitchen (12.10 m²) and adjoining dining room (16.30 m²)
Entrance hall (31.32 m²) with skylight and ceiling height of about 7 meters, offering a feeling of spaciousness and luminosity
Office (6.10 m²)
3 bathrooms (5.92 m², 3.60 m² and 4.52 m² in the suite)
Spacious garage (56.80 m²) with automatic gate and annex/laundry room (12.15 m²)
Exterior:
Barbecue with sink (hot and cold water) and wood-burning oven (7.85 m²)
Various annexes for storage (4.82 m², 7.70 m², 4.92 m² and 9.27 m² with window)
Shed nearing completion (35 m²)
Garden with fruit trees already maturing
Dog house or storage space for masonry garden equipment
Other Features:
Pre-installed underfloor heating throughout the house except for the garage and outbuildings
PVC tilting windows and doors with double glazing
Roof with Portuguese eaves
Automatic gates for garage access and pedestrian entrance
Alentejo fireplace in the garage
Recessed lighting on the walls
Although the villa does not have a swimming pool, the owner offers the construction of it, included in the advertised price.
This is a unique opportunity for those looking for comfort, privacy and proximity to all that the region has to offer! Schedule your visit now and discover this dream villa.
Contact
House 4 Bedrooms Duplex
Alcobaça e Vestiaria, Distrito de Leiria
Used · 326m²
With Garage
buy
1.090.000 €
Discover the charm of this magnificent luxury villa, situated just a five-minute walk from the city centre of Alcobaça.
With a modern architecture that harmonises elegance and functionality, this residence offers an unparalleled lifestyle, combining comfort, privacy and proximity to all essential day-to-day services.
Located in a quiet area, the villa is just a few steps from the heart of Alcobaça, providing easy access to schools, supermarkets, restaurants, shops and other services.
The villa features a contemporary design, with some stone-clad walls that add a touch of sophistication and durability.
The spaces are spacious and well distributed, ensuring a welcoming and functional environment.
Consisting of two floors, the residence offers a total of eight rooms, including three spacious bedrooms, three modern bathrooms, two equipped kitchens and two comfortable living rooms.
Most rooms are oriented to provide a stunning view over the city, ensuring moments of tranquillity and inspiration.
The rooms have been designed to offer maximum comfort and privacy, making them ideal for rest and relaxation. The bathrooms, elegantly decorated, have high-quality finishes that provide a feeling of luxury and well-being.
The villa has a beautiful garden, perfect for leisure and outdoor socialising.
The outdoor area is ideal for those who appreciate nature and are looking for a space to relax and enjoy quiet moments with the family.
Don’t miss the opportunity to get to know this extraordinary luxury villa in Alcobaça.
Schedule a visit today and allow yourself to be enchanted by all the details that make this residence a truly special place to live.
Features:
Floor 1
Hall 8.12 m2
Living room 44 m2
Kitchen 14.94
Pantry 1.55 m2
Bedroom 21.74 m2
Closet 5.99 m2
Bathroom 8.14 m2
Bedroom 19.13 m2
Bathroom 4.73 m2
Circulation area 16.26 m2
Garage
R.C.
Kitchen 8.10 m2
Engine room 8.02 m2
Living room 52.59 m2
Office 8.46 m2
Bedroom 21.13 m2
Bedroom 19.13 m2
Bathroom 5.07 m2
Laundry 10.62 m2
Circulation area 9.57 m2
With a modern architecture that harmonises elegance and functionality, this residence offers an unparalleled lifestyle, combining comfort, privacy and proximity to all essential day-to-day services.
Located in a quiet area, the villa is just a few steps from the heart of Alcobaça, providing easy access to schools, supermarkets, restaurants, shops and other services.
The villa features a contemporary design, with some stone-clad walls that add a touch of sophistication and durability.
The spaces are spacious and well distributed, ensuring a welcoming and functional environment.
Consisting of two floors, the residence offers a total of eight rooms, including three spacious bedrooms, three modern bathrooms, two equipped kitchens and two comfortable living rooms.
Most rooms are oriented to provide a stunning view over the city, ensuring moments of tranquillity and inspiration.
The rooms have been designed to offer maximum comfort and privacy, making them ideal for rest and relaxation. The bathrooms, elegantly decorated, have high-quality finishes that provide a feeling of luxury and well-being.
The villa has a beautiful garden, perfect for leisure and outdoor socialising.
The outdoor area is ideal for those who appreciate nature and are looking for a space to relax and enjoy quiet moments with the family.
Don’t miss the opportunity to get to know this extraordinary luxury villa in Alcobaça.
Schedule a visit today and allow yourself to be enchanted by all the details that make this residence a truly special place to live.
Features:
Floor 1
Hall 8.12 m2
Living room 44 m2
Kitchen 14.94
Pantry 1.55 m2
Bedroom 21.74 m2
Closet 5.99 m2
Bathroom 8.14 m2
Bedroom 19.13 m2
Bathroom 4.73 m2
Circulation area 16.26 m2
Garage
R.C.
Kitchen 8.10 m2
Engine room 8.02 m2
Living room 52.59 m2
Office 8.46 m2
Bedroom 21.13 m2
Bedroom 19.13 m2
Bathroom 5.07 m2
Laundry 10.62 m2
Circulation area 9.57 m2
Contact
House 3 Bedrooms
Centro, Valado dos Frades, Nazaré, Distrito de Leiria
Used · 163m²
With Garage
buy
385.000 €
House in the village of Valado dos Frades
This charming villa is located in the village of Valado dos Frades, a picturesque town that stands out for its traditions, festivals and pilgrimages, celebrated throughout the year by the local population. Despite being a small village, Valado dos Frades offers all the necessary services for the daily life of a family.
This villa is situated in a quiet space, providing residents with a calm and serene environment. It is ideal for those looking to escape the hectic pace of the city and enjoy peace and quiet.
The property’s outdoor space includes a garden, perfect for relaxing and enjoying moments outdoors. In addition, there is an annex with typical Portuguese cuisine, where it is possible to prepare delicious traditional meals.
The villa has a garage to park two vehicles. There is also another storage annex, providing additional space for storing objects and utensils. or do any other situation that suits you best.
This villa enjoys a convenient location and is just a 10-minute drive from the famous Nazaré beach. where residents will be able to enjoy the beautiful scenery and take advantage of the beach activities offered in this popular coastal region.
In addition, the villa is located 10 minutes from the city of Alcobaça, a historic town known for its Monastery of Alcobaça, classified as a World Heritage Site by UNESCO. Residents can explore the rich cultural heritage and enjoy the services and amenities offered by the city.
Don’t miss the opportunity to acquire this charming villa in the village of Valado dos Frades, with all the necessary services for the daily life of a family and a convenient location close to Nazaré beach and the city of Alcobaça.
Get in touch today for more information and to arrange a visit to this quiet and welcoming property.
Features
Living room 32.8 m2
Bathroom 6.3 m2
Kitchen 22.7 m2
Bathroom 4.3 m2
Bathroom 2.2 m2
Bedroom 11.9 m2
Bedroom 12.6 m2
Room 16.5 m2 :
This charming villa is located in the village of Valado dos Frades, a picturesque town that stands out for its traditions, festivals and pilgrimages, celebrated throughout the year by the local population. Despite being a small village, Valado dos Frades offers all the necessary services for the daily life of a family.
This villa is situated in a quiet space, providing residents with a calm and serene environment. It is ideal for those looking to escape the hectic pace of the city and enjoy peace and quiet.
The property’s outdoor space includes a garden, perfect for relaxing and enjoying moments outdoors. In addition, there is an annex with typical Portuguese cuisine, where it is possible to prepare delicious traditional meals.
The villa has a garage to park two vehicles. There is also another storage annex, providing additional space for storing objects and utensils. or do any other situation that suits you best.
This villa enjoys a convenient location and is just a 10-minute drive from the famous Nazaré beach. where residents will be able to enjoy the beautiful scenery and take advantage of the beach activities offered in this popular coastal region.
In addition, the villa is located 10 minutes from the city of Alcobaça, a historic town known for its Monastery of Alcobaça, classified as a World Heritage Site by UNESCO. Residents can explore the rich cultural heritage and enjoy the services and amenities offered by the city.
Don’t miss the opportunity to acquire this charming villa in the village of Valado dos Frades, with all the necessary services for the daily life of a family and a convenient location close to Nazaré beach and the city of Alcobaça.
Get in touch today for more information and to arrange a visit to this quiet and welcoming property.
Features
Living room 32.8 m2
Bathroom 6.3 m2
Kitchen 22.7 m2
Bathroom 4.3 m2
Bathroom 2.2 m2
Bedroom 11.9 m2
Bedroom 12.6 m2
Room 16.5 m2 :
Contact
House 5 Bedrooms Duplex
Alcobaça e Vestiaria, Distrito de Leiria
Used · 250m²
With Garage
buy
690.000 €
Be dazzled by the elegance and comfort of this 5 bedroom villa in Alcobaça with panoramic views over the imposing Monastery of Alcobaça and the Serra de Aire e Candeeiros.
On the ground floor there is a bedroom, a large living room with large windows that open onto a spectacular terrace with barbecue, an equipped kitchen and a bathroom.
On the upper floor there is a bathroom and four spacious bedrooms, two of them with balconies facing one of the best panoramic points in Alcobaça. This villa also has gas or wood central heating, which makes the space more welcoming.
The property also has a garage transformed into a studio with kitchen and bathroom at pool level, which is surrounded by a lawn where you can rest with the tranquillity that the area provides.
One of the points to highlight is the privileged location with excellent access. On a quiet street, this villa is strategically located, providing tranquillity without compromising proximity to all essential services.
Living in the municipality of Alcobaça is to be in permanent contact with the best of both worlds, where you will find not only large urban centres, villages and towns, but also beaches just 10 minutes away, immense green and cultural spaces, historical monuments and other central places in the country.
Distances:
Lisbon - 1h20
Nazaré - 10 minutes
São Martinho do Porto - 22 minutes
Foz de Arelho - 30 minutes
Leiria - 30 minutes
Caldas da Rainha - 25 minutes
On the ground floor there is a bedroom, a large living room with large windows that open onto a spectacular terrace with barbecue, an equipped kitchen and a bathroom.
On the upper floor there is a bathroom and four spacious bedrooms, two of them with balconies facing one of the best panoramic points in Alcobaça. This villa also has gas or wood central heating, which makes the space more welcoming.
The property also has a garage transformed into a studio with kitchen and bathroom at pool level, which is surrounded by a lawn where you can rest with the tranquillity that the area provides.
One of the points to highlight is the privileged location with excellent access. On a quiet street, this villa is strategically located, providing tranquillity without compromising proximity to all essential services.
Living in the municipality of Alcobaça is to be in permanent contact with the best of both worlds, where you will find not only large urban centres, villages and towns, but also beaches just 10 minutes away, immense green and cultural spaces, historical monuments and other central places in the country.
Distances:
Lisbon - 1h20
Nazaré - 10 minutes
São Martinho do Porto - 22 minutes
Foz de Arelho - 30 minutes
Leiria - 30 minutes
Caldas da Rainha - 25 minutes
Contact
House 3 Bedrooms
Quinta do Bom Sucesso, Vau, Óbidos, Distrito de Leiria
Used · 240m²
With Swimming Pool
buy
590.000 €
3-bedroom villa with 240 sqm of gross construction area, with private garden and pool, on a plot of land measuring 1,585 sqm, designed by architect Rui Passos, located in Bom Sucesso Resort, Óbidos. With contemporary architecture, the main feature of the house is its openness to the exterior. With plenty of natural light, the house consists of three suites, with the master suite measuring 33.50 sqm. The other two suites have generous areas of 16.40 sqm each and all face the garden and pool, where you can enjoy a completely private leisure area. The living and dining room, measuring 61.70 sqm, are divided by a double-sided fireplace and connect to the 12.00 sqm kitchen, facing a covered patio of 78.40 sqm, the external garden, and the pool.
Bom Sucesso Resort benefits from 24-hour security. It is a unique project, spanning 160 hectares and designed by 23 internationally recognized architects, including Pritzker Prize winners Souto Moura, Siza Vieira, and David Chipperfield. It is known for its 18-hole golf course, designed by Donald Steel, and a 5-star hotel, scheduled for completion in 2025. Here, you can enjoy a Golf Academy, SPA, gym, kids club, babysitting services, as well as a club house with a restaurant and bar, laundry, grocery store, and owner’s management services. The resort also offers four tennis courts, two paddle courts, football and paintball fields, a multi-purpose field, playground, event room, and a heliport.
Bom Sucesso Resort is a 10-minute drive from the historic and well-preserved medieval village of Óbidos, near Óbidos Lagoon, and 5 minutes from Rei Cortiço and Bom Sucesso beaches. It is 1 hour away from Lisbon.
Bom Sucesso Resort benefits from 24-hour security. It is a unique project, spanning 160 hectares and designed by 23 internationally recognized architects, including Pritzker Prize winners Souto Moura, Siza Vieira, and David Chipperfield. It is known for its 18-hole golf course, designed by Donald Steel, and a 5-star hotel, scheduled for completion in 2025. Here, you can enjoy a Golf Academy, SPA, gym, kids club, babysitting services, as well as a club house with a restaurant and bar, laundry, grocery store, and owner’s management services. The resort also offers four tennis courts, two paddle courts, football and paintball fields, a multi-purpose field, playground, event room, and a heliport.
Bom Sucesso Resort is a 10-minute drive from the historic and well-preserved medieval village of Óbidos, near Óbidos Lagoon, and 5 minutes from Rei Cortiço and Bom Sucesso beaches. It is 1 hour away from Lisbon.
Contact
House 3 Bedrooms
Quinta do Bom Sucesso, Vau, Óbidos, Distrito de Leiria
Used · 185m²
With Garage
buy
680.000 €
3 bedroom villa with 185 sqm of gross building area, two-car parking, and garden, located on an 890 sqm plot, designed by architect Alcino Soutinho, in the Bom Sucesso Resort condominium, with 24-hour security, in Óbidos. The villa comprises one ensuite bedroom (25 sqm) and two bedrooms with a shared bathroom, a 59 sqm living room with balconies providing access to the garden, a fully equipped kitchen (14 sqm) with Bosch appliances, and a laundry room. This villa stands out for its excellent state of preservation and superb view of Óbidos Lagoon, with all rooms oriented towards the lagoon and its private garden.
Bom Sucesso Resort benefits from 24-hour security. It is a unique project spread over 160 hectares, designed by 23 internationally renowned architects, including Pritzker Prize winners Souto Moura and Siza Vieira. It is distinguished by its 18-hole golf course, designed by Donald Steel, and by the soon-to-be-completed 5-star hotel. Here, you can enjoy a Golf Academy, spa, gym, kids club, babysitting services, as well as a clubhouse with a restaurant and bar, laundry facilities, grocery store, and owners management service. The resort offers four tennis courts, two paddle courts, football and paintball fields, a multi-sports field, playground, event room, and heliport.
Bom Sucesso Resort is a 10-minute drive from the historic and well-preserved medieval village of Óbidos, near Óbidos Lagoon, and 5 minutes from Rei Cortiço and Bom Sucesso Beaches. It is 1 hour away from Lisbon. It is 15 minutes from Rainha D. Leonor Private College in Caldas da Rainha, 5 minutes from Brave Generation School International Campus, and 30 minutes from Torres Vedras International School. In September 2024, the Óbidos International School with a Montessori program will be inaugurated. It is 1 hour away from Lisbon.
Bom Sucesso Resort benefits from 24-hour security. It is a unique project spread over 160 hectares, designed by 23 internationally renowned architects, including Pritzker Prize winners Souto Moura and Siza Vieira. It is distinguished by its 18-hole golf course, designed by Donald Steel, and by the soon-to-be-completed 5-star hotel. Here, you can enjoy a Golf Academy, spa, gym, kids club, babysitting services, as well as a clubhouse with a restaurant and bar, laundry facilities, grocery store, and owners management service. The resort offers four tennis courts, two paddle courts, football and paintball fields, a multi-sports field, playground, event room, and heliport.
Bom Sucesso Resort is a 10-minute drive from the historic and well-preserved medieval village of Óbidos, near Óbidos Lagoon, and 5 minutes from Rei Cortiço and Bom Sucesso Beaches. It is 1 hour away from Lisbon. It is 15 minutes from Rainha D. Leonor Private College in Caldas da Rainha, 5 minutes from Brave Generation School International Campus, and 30 minutes from Torres Vedras International School. In September 2024, the Óbidos International School with a Montessori program will be inaugurated. It is 1 hour away from Lisbon.
Contact
House 3 Bedrooms Duplex
Casal Mota, Famalicão, Nazaré, Distrito de Leiria
Used · 103m²
With Garage
buy
525.000 €
Make yourself at home in a space that prioritises comfort and trumps elegance.
This villa has three spacious bedrooms and is set in a quiet area in Casal Mota, Nazaré. It has a fantastic view of the fields and the Serra de Aire e Candeeiros, and is just a few minutes from Nazaré beach.
It was completed in 2022, having had only one owner. It is in excellent condition and has a spectacular terrace with a swimming pool and garden where you can relax over an unobstructed view of the mountains.
This villa consists of 2 floors. On the lower floor there are two spacious bedrooms with views of the pool and the mountains, a bathroom and a storage room. The upper floor has a bedroom, a bathroom, a kitchen with an island in open space for the living room, a great way to add style and function, and a balcony facing the mountains. Both sides of the kitchen island are equipped with doors, making it easy to place or remove items and offering additional storage and more workspace.
The outdoor space is ideal for resting, as well as for socialising with family and friends. You can enjoy a swimming pool, garden, lounge and a viewpoint overlooking the fields. There is space for two cars in the pergola, which also has a storage room. On the street of the villa there is also plenty of space for parking. Highlight for the external walls of the house that are equipped with lighting around the perimeter.
In the photos you can see some of the landscapes at different times, which can be contemplated from the terrace of the house or from the balcony of the kitchen.
Main features:
- Three bedrooms with built-in wardrobes
- Two full bathrooms
- A fully equipped kitchen in open space format for the living room
- A balcony overlooking the pool and the mountains
- Swimming pool with heat pump, garden, lounge and gazebo
- Various storage facilities
- Pergola with space for two cars
- Waters heated by solar panel
-Air conditioning
Distances:
Lisbon - 1h30 minutes
Alcobaça - 15 minutes
Sao Martinho do Porto - 13 minutes
Foz de Arelho - 30 minutes
Leiria - 30 minutes
Caldas da Rainha-25 minutes
In the centre of Nazaré you will find all kinds of services and commerce, in addition to the rich history of the village and varied traditions. A few minutes away is also the famous Praia do Norte, known for the biggest waves in the world. Just 15 minutes away are other places of reference, such as Alcobaça with its imposing Monastery, and São Martinho do Porto, the most famous and important seaside resort.
For more detailed information about the villa please contact us.
This villa has three spacious bedrooms and is set in a quiet area in Casal Mota, Nazaré. It has a fantastic view of the fields and the Serra de Aire e Candeeiros, and is just a few minutes from Nazaré beach.
It was completed in 2022, having had only one owner. It is in excellent condition and has a spectacular terrace with a swimming pool and garden where you can relax over an unobstructed view of the mountains.
This villa consists of 2 floors. On the lower floor there are two spacious bedrooms with views of the pool and the mountains, a bathroom and a storage room. The upper floor has a bedroom, a bathroom, a kitchen with an island in open space for the living room, a great way to add style and function, and a balcony facing the mountains. Both sides of the kitchen island are equipped with doors, making it easy to place or remove items and offering additional storage and more workspace.
The outdoor space is ideal for resting, as well as for socialising with family and friends. You can enjoy a swimming pool, garden, lounge and a viewpoint overlooking the fields. There is space for two cars in the pergola, which also has a storage room. On the street of the villa there is also plenty of space for parking. Highlight for the external walls of the house that are equipped with lighting around the perimeter.
In the photos you can see some of the landscapes at different times, which can be contemplated from the terrace of the house or from the balcony of the kitchen.
Main features:
- Three bedrooms with built-in wardrobes
- Two full bathrooms
- A fully equipped kitchen in open space format for the living room
- A balcony overlooking the pool and the mountains
- Swimming pool with heat pump, garden, lounge and gazebo
- Various storage facilities
- Pergola with space for two cars
- Waters heated by solar panel
-Air conditioning
Distances:
Lisbon - 1h30 minutes
Alcobaça - 15 minutes
Sao Martinho do Porto - 13 minutes
Foz de Arelho - 30 minutes
Leiria - 30 minutes
Caldas da Rainha-25 minutes
In the centre of Nazaré you will find all kinds of services and commerce, in addition to the rich history of the village and varied traditions. A few minutes away is also the famous Praia do Norte, known for the biggest waves in the world. Just 15 minutes away are other places of reference, such as Alcobaça with its imposing Monastery, and São Martinho do Porto, the most famous and important seaside resort.
For more detailed information about the villa please contact us.
Contact
House 2 Bedrooms
Quinta do Bom Sucesso, Vau, Óbidos, Distrito de Leiria
Used · 130m²
With Garage
buy
325.000 €
2-bedroom villa with 130 sqm of gross building area, pool, garden, and parking, in the private condominium Bom Sucesso Resort, with 24-hour security, in Óbidos. Designed by architect Luís Moreira, the villa consists of two bedrooms, one of which is a 19.20 sqm ensuite, a 38 sqm living room divided into the living and dining areas, with direct access to the private garden of 41 sqm where you can enjoy outdoor meals. It has an equipped kitchen and laundry area. It also features a communal pool and gardens within the condominium.
Bom Sucesso Resort is a unique project spread over 160 hectares and designed by 23 internationally renowned architects, including Pritzker Prize winners Siza Vieira, Souto Moura, and more recently David Chipperfield. It stands out for its 18-hole golf course, designed by Donald Steel. Here, you can enjoy a Golf Academy, spa, gym, kids club, babysitting services, as well as a clubhouse with a restaurant and bar, laundry facilities, grocery store, and owners management service. The resort offers four tennis courts, two paddle courts, football and paintball fields, a multi-sports field, playground, event room, and heliport.
Bom Sucesso Resort is a 5-minute drive from Praia do Rei Cortiço and 10 minutes from the historic and well-preserved medieval village of Óbidos, near Óbidos Lagoon. Within a 10-minute distance, you can find three 18-hole golf courses designed by internationally renowned architects. It is 1 hour away from Lisbon and Humberto Delgado Airport.
Bom Sucesso Resort is a unique project spread over 160 hectares and designed by 23 internationally renowned architects, including Pritzker Prize winners Siza Vieira, Souto Moura, and more recently David Chipperfield. It stands out for its 18-hole golf course, designed by Donald Steel. Here, you can enjoy a Golf Academy, spa, gym, kids club, babysitting services, as well as a clubhouse with a restaurant and bar, laundry facilities, grocery store, and owners management service. The resort offers four tennis courts, two paddle courts, football and paintball fields, a multi-sports field, playground, event room, and heliport.
Bom Sucesso Resort is a 5-minute drive from Praia do Rei Cortiço and 10 minutes from the historic and well-preserved medieval village of Óbidos, near Óbidos Lagoon. Within a 10-minute distance, you can find three 18-hole golf courses designed by internationally renowned architects. It is 1 hour away from Lisbon and Humberto Delgado Airport.
Contact
House 3 Bedrooms
Pataias e Martingança, Alcobaça, Distrito de Leiria
Used · 138m²
With Garage
buy
270.000 €
MAKE US THE BEST DEAL
House T3 of Two Floors located in a quiet area near the Center of the Village of Pataias composed of:
- Living room with fireplace
- 3 Bedrooms
- Bathroom
-Kitchen
- Engine Room
On the lower floor it consists of:
- Kitchen/Large living room
-Office
-Room
- Bathroom
- Storage Area
The property has an annex, storage area and garage for two cars. In it we can enjoy Land and Backyard where you can make a swimming pool.
The Lower Floor is currently leased with a value of 650 Euros per month.
The Villa has an excellent sun exposure and is close to several beaches as well as Paredes da Vitória Beach at 5 Km’s and Nazaré Beach at 10 km ́s (among others), Several Supermarkets within a radius of 2 km ́s (Intermarché, Sugar Loaf, Mini-Price).
It is located near Pharmacies, Health Center, several Restaurants, Pastry Shops, Cafes, Banks, Post Office, Schools and other services.
Pataias is a Portuguese village in the municipality of Alcobaça with 79 km² and was elevated to a village on May 16, 1984. This locality is located in the north of the municipality of Alcobaça and it includes the villages of Pataias, Pataias-Gare, Pisões, Burinhosa, Ferraria, Mélvoa, Paio, Paredes da Vitória, Mina do Azeiche, Água de Medeiros, Pedra do Ouro, Légua, Vale do Inácio, Boubã, Alva and also an extensive coast with magnificent beaches.
The village has always had an industrial tradition as well as its oldest activity, the Lime Ovens, now inactive.
Glass industry and subsidiary as was the case of the stuffings that also existed. Cements, Molds for plastics, Civil Locksmithing, Furniture in all styles, Metallurgy, Road Transport, Audio Material, Ceramics, Livestock, Agricultural Greenhouses, Welding, Food Products, are industries that are part of the daily life of the locality.
Trade is also very diverse and important, and it can even be said that there is a little bit of everything, and agriculture is still to be considered.
Book your visit now!
We take care of your credit process, without bureaucracies presenting the best solutions for each client.
Credit intermediary certified by Banco de Portugal under number 0001802.
We help with the whole process! Contact us or leave us your details and we will contact you as soon as possible!
LE92385
House T3 of Two Floors located in a quiet area near the Center of the Village of Pataias composed of:
- Living room with fireplace
- 3 Bedrooms
- Bathroom
-Kitchen
- Engine Room
On the lower floor it consists of:
- Kitchen/Large living room
-Office
-Room
- Bathroom
- Storage Area
The property has an annex, storage area and garage for two cars. In it we can enjoy Land and Backyard where you can make a swimming pool.
The Lower Floor is currently leased with a value of 650 Euros per month.
The Villa has an excellent sun exposure and is close to several beaches as well as Paredes da Vitória Beach at 5 Km’s and Nazaré Beach at 10 km ́s (among others), Several Supermarkets within a radius of 2 km ́s (Intermarché, Sugar Loaf, Mini-Price).
It is located near Pharmacies, Health Center, several Restaurants, Pastry Shops, Cafes, Banks, Post Office, Schools and other services.
Pataias is a Portuguese village in the municipality of Alcobaça with 79 km² and was elevated to a village on May 16, 1984. This locality is located in the north of the municipality of Alcobaça and it includes the villages of Pataias, Pataias-Gare, Pisões, Burinhosa, Ferraria, Mélvoa, Paio, Paredes da Vitória, Mina do Azeiche, Água de Medeiros, Pedra do Ouro, Légua, Vale do Inácio, Boubã, Alva and also an extensive coast with magnificent beaches.
The village has always had an industrial tradition as well as its oldest activity, the Lime Ovens, now inactive.
Glass industry and subsidiary as was the case of the stuffings that also existed. Cements, Molds for plastics, Civil Locksmithing, Furniture in all styles, Metallurgy, Road Transport, Audio Material, Ceramics, Livestock, Agricultural Greenhouses, Welding, Food Products, are industries that are part of the daily life of the locality.
Trade is also very diverse and important, and it can even be said that there is a little bit of everything, and agriculture is still to be considered.
Book your visit now!
We take care of your credit process, without bureaucracies presenting the best solutions for each client.
Credit intermediary certified by Banco de Portugal under number 0001802.
We help with the whole process! Contact us or leave us your details and we will contact you as soon as possible!
LE92385
Contact
Semi-Detached House 4 Bedrooms Duplex
Famalicão, Nazaré, Distrito de Leiria
Used · 190m²
With Garage
buy
394.900 €
Enjoy a peaceful and comfortable lifestyle in this beautiful residence located in Casais de Baixo, Famalicão, Nazaré. This spacious 4 bedroom, 3 bathroom property offers a unique opportunity to live in harmony with the surrounding environment, just 3 kilometres from the vibrant city of Nazaré and São Martinho.
Key features:
4 bedrooms, including a suite with walk-in closet, offering space and privacy for the whole family.
3 well-equipped bathrooms for the comfort and convenience of residents.
A stunning swimming pool, ideal for cooling off on hot summer days and for family leisure time.
Good sun exposure, ensuring a bright and welcoming atmosphere throughout the house.
Spacious garage with capacity for up to 3 cars, providing safety and convenience.
Central heating and central vacuum for a comfortable environment all year round.
Double glazing and aluminium with thermal breakage, ensuring energy efficiency and thermal insulation.
Barbecue with patio to enjoy outdoor meals and moments of conviviality with friends and family.
Solar panels for a sustainable and cost-effective water heating option.
Convenient location, close to all essential services, including schools, supermarkets, and public transport.
This is an unmissable opportunity to acquire a unique residence that offers comfort, convenience and quality of life. Schedule a visit today and discover your future home in Casais de Baixo, Famalicão, Nazaré!
Key features:
4 bedrooms, including a suite with walk-in closet, offering space and privacy for the whole family.
3 well-equipped bathrooms for the comfort and convenience of residents.
A stunning swimming pool, ideal for cooling off on hot summer days and for family leisure time.
Good sun exposure, ensuring a bright and welcoming atmosphere throughout the house.
Spacious garage with capacity for up to 3 cars, providing safety and convenience.
Central heating and central vacuum for a comfortable environment all year round.
Double glazing and aluminium with thermal breakage, ensuring energy efficiency and thermal insulation.
Barbecue with patio to enjoy outdoor meals and moments of conviviality with friends and family.
Solar panels for a sustainable and cost-effective water heating option.
Convenient location, close to all essential services, including schools, supermarkets, and public transport.
This is an unmissable opportunity to acquire a unique residence that offers comfort, convenience and quality of life. Schedule a visit today and discover your future home in Casais de Baixo, Famalicão, Nazaré!
Contact
House 2 Bedrooms
Abrantes (São Vicente e São João) e Alferrarede, Distrito de Santarém
Used · 73m²
buy
145.000 €
Moradia tipologia T2 com:
Composta por:
Dois quartos, sendo um deles suite
Sala e cozinha em open space
Duas casas de banho no total
Um sótão generoso onde poderá fazer por exemplo uma sala ou escritório
O imóvel encontra-se ainda em fase de acabamentos sendo que ainda serão acrescentados os seguintes itens:
- Fogão e forno
- Instalação de tomadas e rodapé da bancada da cozinha
- Montagem rodapé inferior nos móveis da cozinha
- Caixa de correio exterior
Localização:
A 2 minutos de carro de grandes superfícies comerciais, restaurantes, farmácia, pastelarias entre outros tipos de comércio e serviços~
A 1 minuto de carro da estação de comboio
A dois minutos do centro da cidade de Abrantes
A dois minutos do quartel militar
A dois minutos do Parque de São Lourenço
A cinco minutos da estação ferroviária
A cinco minutos do rio Tejo
A dois minutos da A23
A dez minutos da Albufeira de Castelo de Bode , conhecida pelas suas encantadoras praias fluviais
A cerca de 1h20 do aeroporto de Lisboa
Composta por:
Dois quartos, sendo um deles suite
Sala e cozinha em open space
Duas casas de banho no total
Um sótão generoso onde poderá fazer por exemplo uma sala ou escritório
O imóvel encontra-se ainda em fase de acabamentos sendo que ainda serão acrescentados os seguintes itens:
- Fogão e forno
- Instalação de tomadas e rodapé da bancada da cozinha
- Montagem rodapé inferior nos móveis da cozinha
- Caixa de correio exterior
Localização:
A 2 minutos de carro de grandes superfícies comerciais, restaurantes, farmácia, pastelarias entre outros tipos de comércio e serviços~
A 1 minuto de carro da estação de comboio
A dois minutos do centro da cidade de Abrantes
A dois minutos do quartel militar
A dois minutos do Parque de São Lourenço
A cinco minutos da estação ferroviária
A cinco minutos do rio Tejo
A dois minutos da A23
A dez minutos da Albufeira de Castelo de Bode , conhecida pelas suas encantadoras praias fluviais
A cerca de 1h20 do aeroporto de Lisboa
Contact
House 3 Bedrooms
Pocariça, Maceira, Leiria, Distrito de Leiria
Used · 120m²
buy
199.000 €
Descrição do imóvel:
Moradia com a área total de construção de 188 m2,inserida num terreno urbano com 1640 m2 na Pocariça - Maceira.
A moradia está equipada com janelas de vidro duplo, oscilo-batentes, recuperador de calor com 2 saídas, ar condicionados num dos quartos e piso radiante elétrico noutro quarto.
A propriedade possui também 4 painéis fotovoltaicos com 450 watts/cada, para a produção de energia elétrica.
A moradia é composta por:
- 3 Quartos
- Sala de jantar
- Sala de estar
- Cozinha
- 2 Wc´s
- Garagem e arrecadação.
Localização e envolvente:
Situado em Pocaroça, numa zona calma e residencial, de fácil acesso/distribuição automóvel e pedonal. Na proximidade existe oferta dos principais serviços, nomeadamente, comércio, supermercados, restauração, take-away, pastelarias, escolas, bancos, farmácia e transportes públicos. Localiza-se a 9 kms de Leiria, a 9 kms da Marinha Grande, a 9 kms da Batalha e a 2 kms da Maceira
Prédio (de acordo com a Caderneta Predial Urbana):
’Prédio em Regime de Propriedade total’
Áreas (de acordo com a Caderneta Predial):
- Ano de inscrição na matriz: 1988
- Área bruta privativa: 120,00,m²
- Área bruta dependente: 66,00m²
- Área total do terreno: 1640,00 m²
Outros valores
- VPT: 56.068,60€
CASAS GO uma nova marca que resulta de mais de 15 anos de experiência no mercado imobiliário no concelho de Leiria.
CASAS GO mais que uma imobiliária, somos também uma empresa certificada pelo Banco de Portugal para Intermediação de Crédito Habitação.
Notas:
1. Caso seja consultor imobiliário, este imóvel está disponível para partilha de negócio. Pode apresentar aos seus clientes compradores e agendar a sua visita.
2. Para maior facilidade e rapidez na identificação deste imóvel, refira por favor, o respetivo ID (telefone)
Moradia com a área total de construção de 188 m2,inserida num terreno urbano com 1640 m2 na Pocariça - Maceira.
A moradia está equipada com janelas de vidro duplo, oscilo-batentes, recuperador de calor com 2 saídas, ar condicionados num dos quartos e piso radiante elétrico noutro quarto.
A propriedade possui também 4 painéis fotovoltaicos com 450 watts/cada, para a produção de energia elétrica.
A moradia é composta por:
- 3 Quartos
- Sala de jantar
- Sala de estar
- Cozinha
- 2 Wc´s
- Garagem e arrecadação.
Localização e envolvente:
Situado em Pocaroça, numa zona calma e residencial, de fácil acesso/distribuição automóvel e pedonal. Na proximidade existe oferta dos principais serviços, nomeadamente, comércio, supermercados, restauração, take-away, pastelarias, escolas, bancos, farmácia e transportes públicos. Localiza-se a 9 kms de Leiria, a 9 kms da Marinha Grande, a 9 kms da Batalha e a 2 kms da Maceira
Prédio (de acordo com a Caderneta Predial Urbana):
’Prédio em Regime de Propriedade total’
Áreas (de acordo com a Caderneta Predial):
- Ano de inscrição na matriz: 1988
- Área bruta privativa: 120,00,m²
- Área bruta dependente: 66,00m²
- Área total do terreno: 1640,00 m²
Outros valores
- VPT: 56.068,60€
CASAS GO uma nova marca que resulta de mais de 15 anos de experiência no mercado imobiliário no concelho de Leiria.
CASAS GO mais que uma imobiliária, somos também uma empresa certificada pelo Banco de Portugal para Intermediação de Crédito Habitação.
Notas:
1. Caso seja consultor imobiliário, este imóvel está disponível para partilha de negócio. Pode apresentar aos seus clientes compradores e agendar a sua visita.
2. Para maior facilidade e rapidez na identificação deste imóvel, refira por favor, o respetivo ID (telefone)
Contact
House 3 Bedrooms
Marinhais, Salvaterra de Magos, Distrito de Santarém
Used · 197m²
With Garage
buy
340.000 €
Imóvel composto por:
Cozinha equipada com:
-Placa
-Forno
-Exaustor
Sala com lareira
Suite com:
-Roupeiro
-WC com poliban
2Quartos, ambos com roupeiro
1WC social com banheira
No exterior:
-Garagem
-Anexos
-Churrasqueira
Logradouro com:
-Árvores de Fruto
-Poço
Moradia com:
-Alarme
-Aquecimento Central
Perto de comércio e serviços.
Cozinha equipada com:
-Placa
-Forno
-Exaustor
Sala com lareira
Suite com:
-Roupeiro
-WC com poliban
2Quartos, ambos com roupeiro
1WC social com banheira
No exterior:
-Garagem
-Anexos
-Churrasqueira
Logradouro com:
-Árvores de Fruto
-Poço
Moradia com:
-Alarme
-Aquecimento Central
Perto de comércio e serviços.
Contact
Detached House 12 Bedrooms
Cela, Alcobaça, Distrito de Leiria
Used · 858m²
With Garage
buy
1.200.000 €
Property inserted in a plot of 5110m2, consisting of a villa v7, 2 outdoor swimming pools with spas, a tennis court, a play area of walking with artificial lakes and gardens, and also an area of 1200m2 with fruit trees.
Situated in a quiet village, 15 minutes from the beaches of Nazaré and São Martinho do Porto, and 10 minutes from the entrance of the A8 motorway connecting to Lisbon.
The villa has unique architectural features, and a unique quality of finishes, with several elements in raw wood as well as worked ceilings and very generous areas in all rooms.
On the ground floor of this villa, we find 2 of the 7 bedrooms, both suites, as well as several common areas, such as a large dining room, a living room, a fireplace room, a games room, an office and 2 service bathrooms.
On the first floor are the remaining 5 bedrooms, 2 of which are suites, 1 service bathroom and a living room.
It also has on the 2nd floor an attic for storage.
At the outside level, there are also some amenities such as a barbecue, an elevated viewpoint in which it is possible to see the sea, an engine room for the maintenance of the pool and an automated irrigation system powered by a hole and a well belonging to the property. It also has a garage for 4 cars and parking for at least 5 cars at the north entrance of the property.
Property with local accommodation license that allows profitability.
Safti is a french network in strong expansion in Portugal and already has more than 6 000 consultants throughout Europe.
Safti values, honesty, ethics and our policy of monitoring and advice, guarantee us a high degree of satisfaction of our customers.
If you are looking for a property to buy or sell, count on the satisfaction guarantee of our professionals.
Situated in a quiet village, 15 minutes from the beaches of Nazaré and São Martinho do Porto, and 10 minutes from the entrance of the A8 motorway connecting to Lisbon.
The villa has unique architectural features, and a unique quality of finishes, with several elements in raw wood as well as worked ceilings and very generous areas in all rooms.
On the ground floor of this villa, we find 2 of the 7 bedrooms, both suites, as well as several common areas, such as a large dining room, a living room, a fireplace room, a games room, an office and 2 service bathrooms.
On the first floor are the remaining 5 bedrooms, 2 of which are suites, 1 service bathroom and a living room.
It also has on the 2nd floor an attic for storage.
At the outside level, there are also some amenities such as a barbecue, an elevated viewpoint in which it is possible to see the sea, an engine room for the maintenance of the pool and an automated irrigation system powered by a hole and a well belonging to the property. It also has a garage for 4 cars and parking for at least 5 cars at the north entrance of the property.
Property with local accommodation license that allows profitability.
Safti is a french network in strong expansion in Portugal and already has more than 6 000 consultants throughout Europe.
Safti values, honesty, ethics and our policy of monitoring and advice, guarantee us a high degree of satisfaction of our customers.
If you are looking for a property to buy or sell, count on the satisfaction guarantee of our professionals.
Contact
See more Houses Used, in Distrito de Leiria and Santarém
Bedrooms
Zones
Can’t find the property you’re looking for?





