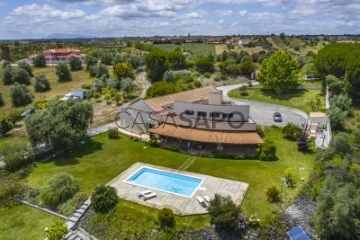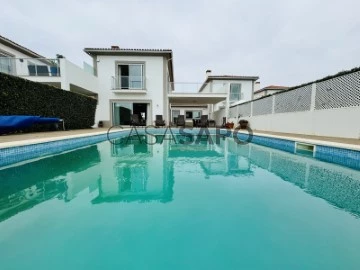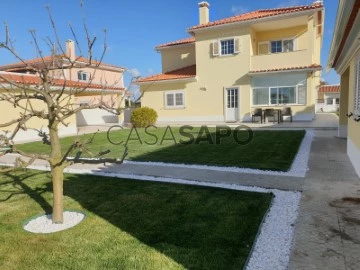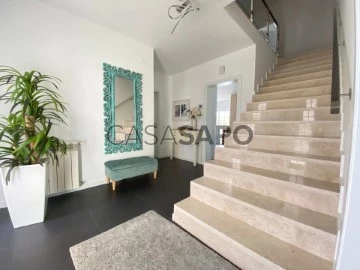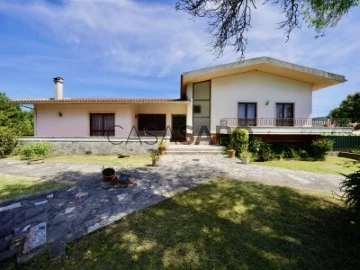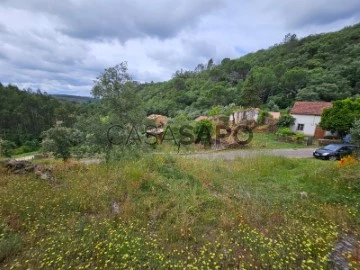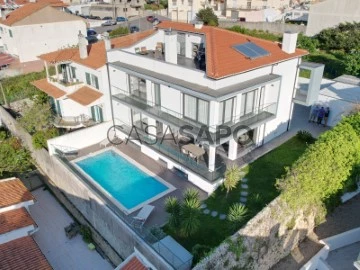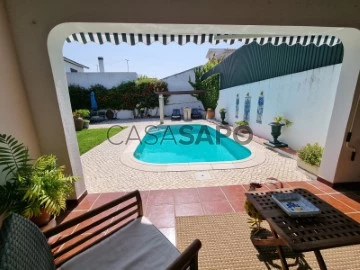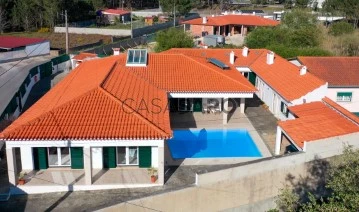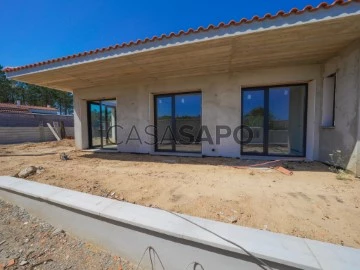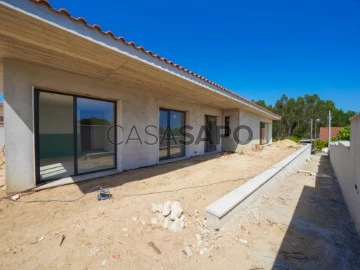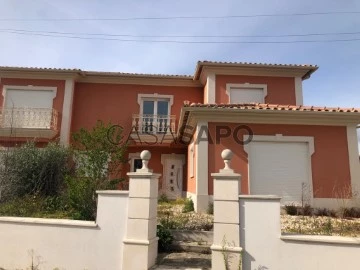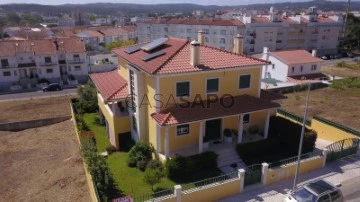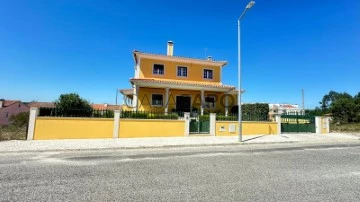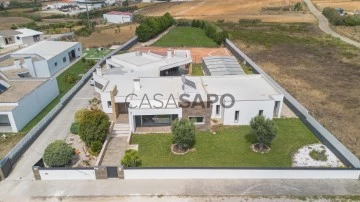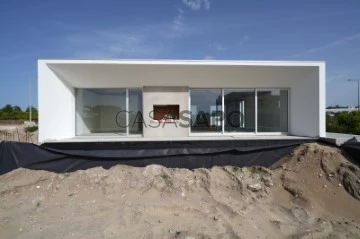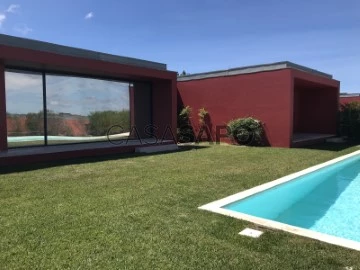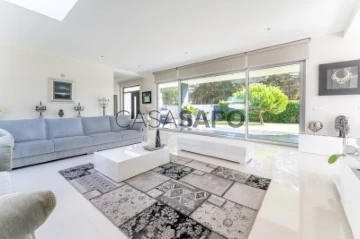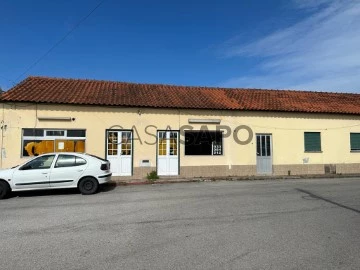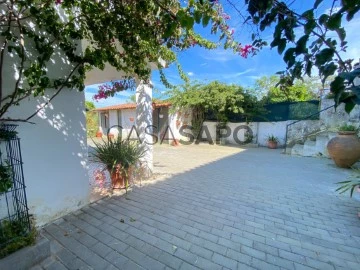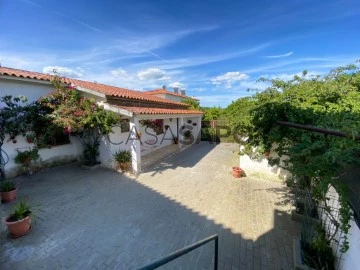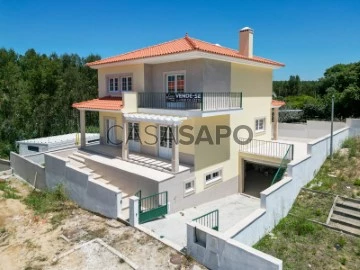Houses
Rooms
Price
More filters
5,636 Houses with more photos, in Distrito de Leiria and Santarém, Page 6
Order by
More photos
House 7 Bedrooms
Abitureiras, Santarém, Distrito de Santarém
Used · 786m²
buy
1.350.000 €
Fabulous contemporary villa and guest house in the countryside, in Santarém, only 1 hour from Lisbon. Maximum comfort and elegance in the greatest tranquility.
Main House- 540 m2 of built area under a contemporary architectural project. Very well sheltered and integrated into the land, it has the ideal solar orientation. The high level of comfort and a low maintenance cost are ensured by the solid construction, a careful selection of materials, and the equipment used.
2 reception rooms with fireplace.
Porch with various spacious living and dining areas
3 suites
Office/room
Kitchen
Outdoor grill kitchen
Laundry
GarageTechnical area
Lumberjack and Engine Room
Independent Guest House, 250 m2 with:
living room with fireplace
playroom
garden porch
3 suites
fully equipped kitchen
Main House- 540 m2 of built area under a contemporary architectural project. Very well sheltered and integrated into the land, it has the ideal solar orientation. The high level of comfort and a low maintenance cost are ensured by the solid construction, a careful selection of materials, and the equipment used.
2 reception rooms with fireplace.
Porch with various spacious living and dining areas
3 suites
Office/room
Kitchen
Outdoor grill kitchen
Laundry
GarageTechnical area
Lumberjack and Engine Room
Independent Guest House, 250 m2 with:
living room with fireplace
playroom
garden porch
3 suites
fully equipped kitchen
Contact
House 4 Bedrooms
Bemposta, Abrantes, Distrito de Santarém
Used · 300m²
With Garage
buy
750.000 €
A VICTOR & FILOMENA REALTY GROUP tem o prazer de apresentar uma moradia extraordinária, recém-construída em 2023, localizada em Bemposta, Abrantes.
Com 300 m² de área útil distribuídos num único piso e inserida num lote generoso de 1.000 m², esta propriedade oferece a combinação perfeita entre modernidade, conforto e funcionalidade, ideal para quem valoriza qualidade de vida e tranquilidade.
A moradia é composta por duas amplas suites com closet, dois quartos com roupeiros embutidos, além de dois WC’s, um com banheira e outro com cabine de duche. Dispõe também de um escritório espaçoso e uma sala que integra dois ambientes, conectando-se de forma harmoniosa com a cozinha em conceito aberto, criando um espaço fluido e convidativo para viver e receber. Há ainda uma despensa e uma lavandaria. O sistema de arrefecimento e aquecimento automático, alimentado por uma bomba de calor eficiente, garante conforto total em qualquer estação do ano.
A zona social destaca-se pelas grandes portas de vidro, que proporcionam abundante luz natural e uma perfeita transição entre o interior e o exterior da casa.
No exterior, a protagonista é uma piscina de água salgada aquecida que inclui um magnífico jacuzzi com iluminação LED, ideal para relaxar e socializar. O aquecimento da piscina é gerido de forma independente, e tanto a climatização da casa como da piscina podem ser controladas remotamente através de uma aplicação móvel, oferecendo máxima conveniência e controlo.
O espaço exterior foi projetado para momentos de lazer e inclui uma área de churrasco, espaço de jogos, parqueamento exterior para 6 carros, bem como uma garagem com acesso direto à habitação. Toda a propriedade é protegida, tanto no interior como no exterior, por um sistema de videovigilância. O design cuidadosamente elaborado do terreno, que inclui um total de 25 árvores que, nos próximos dois anos, irão garantir privacidade e tranquilidade, proporciona um estilo de vida sofisticado e sereno.
Localização estratégica: Esta propriedade beneficia de uma localização central, permitindo fácil acesso a Lisboa, Porto e Coimbra. A apenas uma hora de Lisboa, a moradia oferece a tranquilidade de viver num ambiente seguro e sossegado, com todas as vantagens de estar perto de cidades como Tomar, Torres Novas e Ferreira do Zêzere, famosas pela sua história, cultura e atividades de lazer.
Quer seja para explorar a região ou usufruir das atividades ao ar livre, como passeios pela natureza, atividades aquáticas ou equitação na renomada Feira do Cavalo da Golegã, esta localização oferece um leque diversificado de opções de lazer. A proximidade às principais atrações culturais e turísticas da região torna esta propriedade uma excelente escolha para quem procura um equilíbrio entre qualidade de vida, conveniência e acesso fácil a algumas das paisagens mais deslumbrantes de Portugal.
Se procura uma moradia que combine todas as comodidades modernas com uma localização privilegiada, esta é uma oportunidade única para investir num estilo de vida de alto padrão, com segurança, conforto e fácil acesso às grandes cidades e pontos turísticos de referência.
Com 300 m² de área útil distribuídos num único piso e inserida num lote generoso de 1.000 m², esta propriedade oferece a combinação perfeita entre modernidade, conforto e funcionalidade, ideal para quem valoriza qualidade de vida e tranquilidade.
A moradia é composta por duas amplas suites com closet, dois quartos com roupeiros embutidos, além de dois WC’s, um com banheira e outro com cabine de duche. Dispõe também de um escritório espaçoso e uma sala que integra dois ambientes, conectando-se de forma harmoniosa com a cozinha em conceito aberto, criando um espaço fluido e convidativo para viver e receber. Há ainda uma despensa e uma lavandaria. O sistema de arrefecimento e aquecimento automático, alimentado por uma bomba de calor eficiente, garante conforto total em qualquer estação do ano.
A zona social destaca-se pelas grandes portas de vidro, que proporcionam abundante luz natural e uma perfeita transição entre o interior e o exterior da casa.
No exterior, a protagonista é uma piscina de água salgada aquecida que inclui um magnífico jacuzzi com iluminação LED, ideal para relaxar e socializar. O aquecimento da piscina é gerido de forma independente, e tanto a climatização da casa como da piscina podem ser controladas remotamente através de uma aplicação móvel, oferecendo máxima conveniência e controlo.
O espaço exterior foi projetado para momentos de lazer e inclui uma área de churrasco, espaço de jogos, parqueamento exterior para 6 carros, bem como uma garagem com acesso direto à habitação. Toda a propriedade é protegida, tanto no interior como no exterior, por um sistema de videovigilância. O design cuidadosamente elaborado do terreno, que inclui um total de 25 árvores que, nos próximos dois anos, irão garantir privacidade e tranquilidade, proporciona um estilo de vida sofisticado e sereno.
Localização estratégica: Esta propriedade beneficia de uma localização central, permitindo fácil acesso a Lisboa, Porto e Coimbra. A apenas uma hora de Lisboa, a moradia oferece a tranquilidade de viver num ambiente seguro e sossegado, com todas as vantagens de estar perto de cidades como Tomar, Torres Novas e Ferreira do Zêzere, famosas pela sua história, cultura e atividades de lazer.
Quer seja para explorar a região ou usufruir das atividades ao ar livre, como passeios pela natureza, atividades aquáticas ou equitação na renomada Feira do Cavalo da Golegã, esta localização oferece um leque diversificado de opções de lazer. A proximidade às principais atrações culturais e turísticas da região torna esta propriedade uma excelente escolha para quem procura um equilíbrio entre qualidade de vida, conveniência e acesso fácil a algumas das paisagens mais deslumbrantes de Portugal.
Se procura uma moradia que combine todas as comodidades modernas com uma localização privilegiada, esta é uma oportunidade única para investir num estilo de vida de alto padrão, com segurança, conforto e fácil acesso às grandes cidades e pontos turísticos de referência.
Contact
House 4 Bedrooms Triplex
Praia D'El Rey, Amoreira, Óbidos, Distrito de Leiria
Used · 223m²
View Sea
buy
995.000 €
Com uma localização privilegiada com vista mar. Imóvel de rés do chão com logradouro e piscina. Moradia T3 composta por:
Rés do chão:
- Hall de entrada
- Sala com lareira e com vista para a piscina
- Cozinha totalmente equipada com placa, forno, exaustor, microondas, frigorífico americano, com porta de acesso ao logradouro e piscina
- 2 suites com roupeiro, com casa de banho com poliban, sendo uma com luz natural
1º Andar:
- Suite com roupeiro, casa de banho com poliban e acesso a terraço privativo com vista golf e mar
- Suite com roupeiro casa de banho com poliban e luz natural
Cave ampla:
- Casa de banho de serviço
- Lavandaria
- Arrecadação
- Garagem com portão automático
Rés do chão:
- Hall de entrada
- Sala com lareira e com vista para a piscina
- Cozinha totalmente equipada com placa, forno, exaustor, microondas, frigorífico americano, com porta de acesso ao logradouro e piscina
- 2 suites com roupeiro, com casa de banho com poliban, sendo uma com luz natural
1º Andar:
- Suite com roupeiro, casa de banho com poliban e acesso a terraço privativo com vista golf e mar
- Suite com roupeiro casa de banho com poliban e luz natural
Cave ampla:
- Casa de banho de serviço
- Lavandaria
- Arrecadação
- Garagem com portão automático
Contact
Detached House 4 Bedrooms Duplex
Nossa Senhora do Pópulo, Coto e São Gregório, Caldas da Rainha, Distrito de Leiria
Used · 240m²
With Garage
buy
579.000 €
Excelente moradia T4 isolada, composta por 2 pisos, completamente modernizada em todo o interior localizada em zona de sossego e muito soalheira, apenas a 3 minutos do centro da cidade de Caldas da Rainha.
Rés do chão composto por: hall de entrada espaçoso, grande sala comum, um quarto/escritório, uma casa de banho e uma cozinha enorme com zona de refeições, completamente equipada com placa, forno, exaustor, máquina de lavar louça, máquina de lavar roupa, frigorifico-combinado e caldeira.
Todo o rés do chão com tetos falsos e luzes embutidas e jogo de luzes indiretas.
1º andar composto por: hall, três quartos (todos com grandes roupeiros embutidos), duas casas de banho, (sendo um quarto suite).
Aquecimento central com caldeira a gás natural. Bomba de calor.
Painéis solares. Alarme.
Garagem fechada para duas viaturas com cerca de 45m2 e estacionamento exterior na frente da garagem para mais quatro viaturas.
Grande espaço exterior com jardim e rega automática.
Churrasqueira, lavanderia, arrumos e casa de banho completa no exterior que pode servir de apoio à futura piscina se pretender.
Localizada em zona residencial de excelência, esta vivenda oferece o sossego que tanto se pretende e ao mesmo tempo perto da cidade.
Pode caminhar por cerca de 10/15 minutos até ao Parque D. Carlos I e Centro da cidade.
Também apenas a 50 minutos de Lisboa.
Contacte-nos para mais informações ou agendamento de visita, esperamos por si!
Rés do chão composto por: hall de entrada espaçoso, grande sala comum, um quarto/escritório, uma casa de banho e uma cozinha enorme com zona de refeições, completamente equipada com placa, forno, exaustor, máquina de lavar louça, máquina de lavar roupa, frigorifico-combinado e caldeira.
Todo o rés do chão com tetos falsos e luzes embutidas e jogo de luzes indiretas.
1º andar composto por: hall, três quartos (todos com grandes roupeiros embutidos), duas casas de banho, (sendo um quarto suite).
Aquecimento central com caldeira a gás natural. Bomba de calor.
Painéis solares. Alarme.
Garagem fechada para duas viaturas com cerca de 45m2 e estacionamento exterior na frente da garagem para mais quatro viaturas.
Grande espaço exterior com jardim e rega automática.
Churrasqueira, lavanderia, arrumos e casa de banho completa no exterior que pode servir de apoio à futura piscina se pretender.
Localizada em zona residencial de excelência, esta vivenda oferece o sossego que tanto se pretende e ao mesmo tempo perto da cidade.
Pode caminhar por cerca de 10/15 minutos até ao Parque D. Carlos I e Centro da cidade.
Também apenas a 50 minutos de Lisboa.
Contacte-nos para mais informações ou agendamento de visita, esperamos por si!
Contact
House 4 Bedrooms
Benedita, Alcobaça, Distrito de Leiria
Used · 270m²
With Garage
buy
289.000 €
’4 bedroom villa in Benedita: The Perfect Refuge in Serra de Aire e Candeeiros
Located in the picturesque village of Benedita, this charming 4 bedroom villa offers the ideal balance between rural tranquillity and modern convenience. With a privileged location, close to the IC2 and the majestic Serra de Aire e Candeeiros, this property is an invitation to quality of life and comfort.
With two carefully designed floors, this villa combines functionality and elegance. On the ground floor, we find a more social area, ideal for receiving friends and family. A spacious living room, flooded with natural light, provides the perfect setting for moments of conviviality and relaxation. The traditional details, present in the decoration, give a unique charm to this space.
The kitchen, with traditional traits, is the place where the flavours of traditional cuisine meet contemporary comfort. Here, preparing a meal becomes a truly pleasurable experience.
The four bedrooms of this villa ensure comfort and privacy for the whole family. One of the bedrooms is a suite, offering an exclusive retreat for its occupants. The remaining rooms are equally spacious and bright, providing a cosy atmosphere for rest and relaxation.
With 1350 meters of land, this property offers ample outdoor spaces to enjoy the surrounding nature. The outbuildings and garage provide additional space for storage and everyday necessities.
If you are looking for a villa that combines the charm of tradition with modern comfort, this is the ideal choice. With a convenient location, close to the main access roads and the stunning landscapes of the Serra de Aire e Candeeiros, this property promises to be the perfect getaway for your family.’
Located in the picturesque village of Benedita, this charming 4 bedroom villa offers the ideal balance between rural tranquillity and modern convenience. With a privileged location, close to the IC2 and the majestic Serra de Aire e Candeeiros, this property is an invitation to quality of life and comfort.
With two carefully designed floors, this villa combines functionality and elegance. On the ground floor, we find a more social area, ideal for receiving friends and family. A spacious living room, flooded with natural light, provides the perfect setting for moments of conviviality and relaxation. The traditional details, present in the decoration, give a unique charm to this space.
The kitchen, with traditional traits, is the place where the flavours of traditional cuisine meet contemporary comfort. Here, preparing a meal becomes a truly pleasurable experience.
The four bedrooms of this villa ensure comfort and privacy for the whole family. One of the bedrooms is a suite, offering an exclusive retreat for its occupants. The remaining rooms are equally spacious and bright, providing a cosy atmosphere for rest and relaxation.
With 1350 meters of land, this property offers ample outdoor spaces to enjoy the surrounding nature. The outbuildings and garage provide additional space for storage and everyday necessities.
If you are looking for a villa that combines the charm of tradition with modern comfort, this is the ideal choice. With a convenient location, close to the main access roads and the stunning landscapes of the Serra de Aire e Candeeiros, this property promises to be the perfect getaway for your family.’
Contact
Old House
Jamprestes, Chãos, Ferreira do Zêzere, Distrito de Santarém
For refurbishment · 300m²
buy
85.000 €
Casa de habitação para remodelar composta por :
- 2 quartos
- sala
- cozinha
- terraço
Com pequeno bar em madeira e zona de lazer com vista para a lagoa
Com 2 ruínas em pedra anexas para reconstrução
Com 7360 m2 de terreno com diversas árvores
Zona pitoresca
Negócio ideal para aproveitamento turístico ou para férias.
Não perca esta oportunidade!!
Marque já a sua visita!!!
- 2 quartos
- sala
- cozinha
- terraço
Com pequeno bar em madeira e zona de lazer com vista para a lagoa
Com 2 ruínas em pedra anexas para reconstrução
Com 7360 m2 de terreno com diversas árvores
Zona pitoresca
Negócio ideal para aproveitamento turístico ou para férias.
Não perca esta oportunidade!!
Marque já a sua visita!!!
Contact
House 4 Bedrooms
Sítio, Nazaré, Distrito de Leiria
Used · 242m²
With Garage
buy
720.000 €
Magnificent 4-bedroom villa, with a modern and contemporary design, located in the stunning setting of Sítio da Nazaré, a quiet residential area and at the same time close to all amenities. The Nazaré Bullring and several restaurants are just around the corner, while the elevator, just a short walk away, facilitates access between the beach and Sítio. Furthermore, it is just 2 km from the famous Praia do Norte.
This villa is distributed over the basement, ground floor, 1st floor and a rooftop terrace with barbecue and stunning views of Praia do Norte. On the ground floor, there is a modern kitchen and a large and bright living room that opens onto a terrace with garden and barbecue and a 28m2 saltwater swimming pool, with views of the sea.
This floor also includes a bedroom and a bathroom.
On the 1st floor, there are three bedrooms, all en suite. One of the bedrooms has a closet, and all have balconies with lovely views. Going up to the roof, via internal stairs, there is an exclusive terrace with a barbecue, ideal for enjoying leisure time and enjoying the sunset.
In the basement, there is a laundry area and ample storage space, which includes a table tennis table for additional fun.
The external facade next to the house dates back to the 18th century, forming an integral part of the wall of Sítio da Nazaré, giving it a historic and authentic character.
Additional features of this property include:
-Central heating with external heat pump for radiators in all rooms, including the basement.
-Hot water supplied by heat pump and solar panels on the roof.
-Open fireplace with fan heater.
-Air-conditioning system.
- Electric Blinds
-Integrated sound system in all rooms and outside.
-Alarm and intercom system with camera.
-25m2 garage with electric gate
-28 m2 (3.5 x 8 m) saltwater swimming pool with salt chlorinator.
-Heating of the pool through 5 solar panels on the roof.
-Glass terrace with wind protection and barbecue.
-LED lighting throughout the house and exterior.
-Central vacuum
Enjoy life in luxury and comfort in this unique villa, where history meets modernity, offering an incomparable lifestyle with stunning views of Praia do Norte. This is your dream home waiting to be yours!
Surroundings and points of interest:
Lisbon (airport) - 118 kms
São Martinho do Porto Beach - 15kms
Alcobaça - 15 km
Óbidos - 40 kms
This villa is distributed over the basement, ground floor, 1st floor and a rooftop terrace with barbecue and stunning views of Praia do Norte. On the ground floor, there is a modern kitchen and a large and bright living room that opens onto a terrace with garden and barbecue and a 28m2 saltwater swimming pool, with views of the sea.
This floor also includes a bedroom and a bathroom.
On the 1st floor, there are three bedrooms, all en suite. One of the bedrooms has a closet, and all have balconies with lovely views. Going up to the roof, via internal stairs, there is an exclusive terrace with a barbecue, ideal for enjoying leisure time and enjoying the sunset.
In the basement, there is a laundry area and ample storage space, which includes a table tennis table for additional fun.
The external facade next to the house dates back to the 18th century, forming an integral part of the wall of Sítio da Nazaré, giving it a historic and authentic character.
Additional features of this property include:
-Central heating with external heat pump for radiators in all rooms, including the basement.
-Hot water supplied by heat pump and solar panels on the roof.
-Open fireplace with fan heater.
-Air-conditioning system.
- Electric Blinds
-Integrated sound system in all rooms and outside.
-Alarm and intercom system with camera.
-25m2 garage with electric gate
-28 m2 (3.5 x 8 m) saltwater swimming pool with salt chlorinator.
-Heating of the pool through 5 solar panels on the roof.
-Glass terrace with wind protection and barbecue.
-LED lighting throughout the house and exterior.
-Central vacuum
Enjoy life in luxury and comfort in this unique villa, where history meets modernity, offering an incomparable lifestyle with stunning views of Praia do Norte. This is your dream home waiting to be yours!
Surroundings and points of interest:
Lisbon (airport) - 118 kms
São Martinho do Porto Beach - 15kms
Alcobaça - 15 km
Óbidos - 40 kms
Contact
House 6 Bedrooms Triplex
Nossa Senhora de Fátima, Entroncamento, Distrito de Santarém
340m²
With Garage
buy
398.000 €
Excellent house in the center of the city,
Floor 0:
Corridor, interior staircase to all floors as well as from the outside, open space living room and kitchen, bathroom with bathtub, 2 bedrooms, one with built-in wardrobe, access from the interior to the garage.
Floor/1:
Dining room with balcony (with access to the living room), living room with fireplace and A/C, 1 office with fireplace, 1 bedroom with dressing room and A/C, bathroom with shower, kitchen with access to the garden.
Insulated attic with glass wool and wood, fully utilized with 2 bedrooms, 1 bathroom with shower, storage.
General description of the house:
- Garage for 2 cars (gate with automated motor)
- Windows (double glazing).
- A/C in two rooms
- Swimming pool with salt water
- Hole
- Solar panels with accumulator term (water heating) 2 units.
- Photovoltaic panels with excellent profitability (electricity) 18 units.
- Machinery room for the pool with WC
- Covered shed to support the pool
- 2 kennels
- 1 covered terrace to hang clothes
- Garden with swimming pool and 2 pergolas.
- Excellent sun exposure
» Excellent opportunity to have a house in a noble area within the city, next to several services, tur (small bus that serves the city) right in front of the house, 1 hour from Lisbon.
Book your visit now and don’t miss this Excellent Opportunity!
Commercial,
Lucia Garcia
Floor 0:
Corridor, interior staircase to all floors as well as from the outside, open space living room and kitchen, bathroom with bathtub, 2 bedrooms, one with built-in wardrobe, access from the interior to the garage.
Floor/1:
Dining room with balcony (with access to the living room), living room with fireplace and A/C, 1 office with fireplace, 1 bedroom with dressing room and A/C, bathroom with shower, kitchen with access to the garden.
Insulated attic with glass wool and wood, fully utilized with 2 bedrooms, 1 bathroom with shower, storage.
General description of the house:
- Garage for 2 cars (gate with automated motor)
- Windows (double glazing).
- A/C in two rooms
- Swimming pool with salt water
- Hole
- Solar panels with accumulator term (water heating) 2 units.
- Photovoltaic panels with excellent profitability (electricity) 18 units.
- Machinery room for the pool with WC
- Covered shed to support the pool
- 2 kennels
- 1 covered terrace to hang clothes
- Garden with swimming pool and 2 pergolas.
- Excellent sun exposure
» Excellent opportunity to have a house in a noble area within the city, next to several services, tur (small bus that serves the city) right in front of the house, 1 hour from Lisbon.
Book your visit now and don’t miss this Excellent Opportunity!
Commercial,
Lucia Garcia
Contact
Single Level Home 4 Bedrooms
Pataias e Martingança, Alcobaça, Distrito de Leiria
Used · 285m²
With Garage
buy
395.000 €
Single Story House T4 - Unique Opportunity Near Lagoa de Pataias
We present a fantastic 4 bedroom single storey villa, located on a plot of 1,050 square meters, completely walled with high walls that guarantee an exceptional level of privacy. With excellent sun exposure and located in a very quiet area, this property is located just 100 meters from the picturesque Pataias Lagoon. In addition, the villa is close to shops, services and schools, just 7 minutes from the A8 access node, 1 hour from Lisbon, 8 minutes from the iconic Praia da Nazaré and 10 minutes from the historic centre of Alcobaça.
Property Features:
Land area: 1,050 m²
Constructed area: 330 m²
Divisions:
1 suite with built-in wardrobe (21.74 m²), antechamber with built-in wardrobe (1.93 m²) and private bathroom (4.52 m²)
3 bedrooms (17 m², 14.67 m² and 9.54 m²) - two of them with built-in wardrobes
Large living room (53.25 m²)
Equipped kitchen (12.10 m²) and adjoining dining room (16.30 m²)
Entrance hall (31.32 m²) with skylight and ceiling height of about 7 meters, offering a feeling of spaciousness and luminosity
Office (6.10 m²)
3 bathrooms (5.92 m², 3.60 m² and 4.52 m² in the suite)
Spacious garage (56.80 m²) with automatic gate and annex/laundry room (12.15 m²)
Exterior:
Barbecue with sink (hot and cold water) and wood-burning oven (7.85 m²)
Various annexes for storage (4.82 m², 7.70 m², 4.92 m² and 9.27 m² with window)
Shed nearing completion (35 m²)
Garden with fruit trees already maturing
Dog house or storage space for masonry garden equipment
Other Features:
Pre-installed underfloor heating throughout the house except for the garage and outbuildings
PVC tilting windows and doors with double glazing
Roof with Portuguese eaves
Automatic gates for garage access and pedestrian entrance
Alentejo fireplace in the garage
Recessed lighting on the walls
Although the villa does not have a swimming pool, the owner offers the construction of it, included in the advertised price.
This is a unique opportunity for those looking for comfort, privacy and proximity to all that the region has to offer! Schedule your visit now and discover this dream villa.
We present a fantastic 4 bedroom single storey villa, located on a plot of 1,050 square meters, completely walled with high walls that guarantee an exceptional level of privacy. With excellent sun exposure and located in a very quiet area, this property is located just 100 meters from the picturesque Pataias Lagoon. In addition, the villa is close to shops, services and schools, just 7 minutes from the A8 access node, 1 hour from Lisbon, 8 minutes from the iconic Praia da Nazaré and 10 minutes from the historic centre of Alcobaça.
Property Features:
Land area: 1,050 m²
Constructed area: 330 m²
Divisions:
1 suite with built-in wardrobe (21.74 m²), antechamber with built-in wardrobe (1.93 m²) and private bathroom (4.52 m²)
3 bedrooms (17 m², 14.67 m² and 9.54 m²) - two of them with built-in wardrobes
Large living room (53.25 m²)
Equipped kitchen (12.10 m²) and adjoining dining room (16.30 m²)
Entrance hall (31.32 m²) with skylight and ceiling height of about 7 meters, offering a feeling of spaciousness and luminosity
Office (6.10 m²)
3 bathrooms (5.92 m², 3.60 m² and 4.52 m² in the suite)
Spacious garage (56.80 m²) with automatic gate and annex/laundry room (12.15 m²)
Exterior:
Barbecue with sink (hot and cold water) and wood-burning oven (7.85 m²)
Various annexes for storage (4.82 m², 7.70 m², 4.92 m² and 9.27 m² with window)
Shed nearing completion (35 m²)
Garden with fruit trees already maturing
Dog house or storage space for masonry garden equipment
Other Features:
Pre-installed underfloor heating throughout the house except for the garage and outbuildings
PVC tilting windows and doors with double glazing
Roof with Portuguese eaves
Automatic gates for garage access and pedestrian entrance
Alentejo fireplace in the garage
Recessed lighting on the walls
Although the villa does not have a swimming pool, the owner offers the construction of it, included in the advertised price.
This is a unique opportunity for those looking for comfort, privacy and proximity to all that the region has to offer! Schedule your visit now and discover this dream villa.
Contact
House 4 Bedrooms
Milagres, Leiria, Distrito de Leiria
Under construction · 200m²
With Garage
buy
410.000 €
4 bedroom villa at the gates of Leiria
This magnificent 4 bedroom villa is situated in a quiet area, providing a serene and welcoming environment for you and your family.
Key features:
Four bedrooms, three of which are en suite, with built-in wardrobes.
The main room, in open space, with a bright and inviting atmosphere, provides the ideal space for moments of relaxation and family conviviality. The large windows offer views of the private garden, creating a perfect connection between the interior and the exterior.
Spacious Basement for Parties and Gatherings. Whether it’s for parties with friends, family events or simply to enjoy leisure, this versatile space adapts to your needs.
Spacious and fully equipped kitchen.
Laundry
Other characteristics:
* Electric shutters
* Heat pump
* Central vacuum
* Alarm (pre installation)
* Air conditioning (pre installation)
* 5 photovoltaic panels
* VMC (Controlled Mechanical Ventilation)
* underfloor heating in all rooms
* Fiber internet
* Automatic gate
* Oscillating windows with thermal and acoustic cut-out
This villa is more than a house; It is a haven where comfort and elegance meet. Don’t miss the opportunity to make this property your home in Leiria.
For more information or to schedule a visit, please contact us. We look forward to showing you your new home.
Located in a quiet area with sun exposure from east to west.
This magnificent 4 bedroom villa is situated in a quiet area, providing a serene and welcoming environment for you and your family.
Key features:
Four bedrooms, three of which are en suite, with built-in wardrobes.
The main room, in open space, with a bright and inviting atmosphere, provides the ideal space for moments of relaxation and family conviviality. The large windows offer views of the private garden, creating a perfect connection between the interior and the exterior.
Spacious Basement for Parties and Gatherings. Whether it’s for parties with friends, family events or simply to enjoy leisure, this versatile space adapts to your needs.
Spacious and fully equipped kitchen.
Laundry
Other characteristics:
* Electric shutters
* Heat pump
* Central vacuum
* Alarm (pre installation)
* Air conditioning (pre installation)
* 5 photovoltaic panels
* VMC (Controlled Mechanical Ventilation)
* underfloor heating in all rooms
* Fiber internet
* Automatic gate
* Oscillating windows with thermal and acoustic cut-out
This villa is more than a house; It is a haven where comfort and elegance meet. Don’t miss the opportunity to make this property your home in Leiria.
For more information or to schedule a visit, please contact us. We look forward to showing you your new home.
Located in a quiet area with sun exposure from east to west.
Contact
House 3 Bedrooms Duplex
Cabeças, Chamusca e Pinheiro Grande, Distrito de Santarém
Used · 183m²
With Garage
buy
280.000 €
Discover the home of your dreams!
This elegant two-storey villa, with high-quality finishes, offers the perfect balance between comfort, style and functionality.
Upon entering, you will be greeted by a spacious hall, marked by a classically designed staircase, which sets the tone for this unique house.
To the right, there is a large and bright living room with fireplace, creating the perfect setting for family leisure moments or to receive guests in style.
The kitchen offers not only functionality but also direct access to a lovely backyard where you can enjoy al fresco dining or simply relax in complete privacy.
Ideal for those who value contact with nature in the comfort of home.
Also on the ground floor, there is an exquisitely designed bathroom, with a bathtub and hand-painted tiles, an exclusive touch that makes this space truly special.
The spacious two-car garage also includes extra storage space, ensuring organisation in your daily life.
On the upper floor, the villa surprises with a direct connection to the panoramic terrace, perfect for enjoying the sunny days and the unobstructed views.
Here, you will find three bedrooms, two of which have built-in wardrobes, providing practical and discreet storage.
The master suite is a true haven of luxury, with a bathroom equipped with a whirlpool bath, the perfect invitation for moments of absolute relaxation.
One of the other bedrooms stands out for its direct access to the terrace, creating a seamless transition between the indoor and outdoor environments.
To complete the comfort, this floor also offers an additional bathroom with shower and hydromassage base, and heated towel rails, providing maximum comfort and elegance.
A villa where every detail has been thought out for your well-being.
Come and discover your new home! Schedule your visit now and let yourself be enchanted...
We know that buying or selling a property is always an important decision and that’s why we are here to make this process as simple and safe as possible.
We want your only concern to be to enjoy your new home.
We will be by your side every step of the way and with us, you can take care of the entire process, from start to finish. We provide a complete and personalised service, with comprehensive solutions for all your needs in the real estate market.
Do you want to remodel or build your dream home? We help turn the dream into reality.
We work with trusted partners to ensure that your new home is exactly as you imagined it.
Are you thinking of changing houses? Exchange? Do you need to sell to be able to buy?
Yes, there is a solution! And we are ready to find the right solution for your needs.
RB Real Estate - simple, transparent and personalised solutions.
Visit us and discover everything we can do for you.
This elegant two-storey villa, with high-quality finishes, offers the perfect balance between comfort, style and functionality.
Upon entering, you will be greeted by a spacious hall, marked by a classically designed staircase, which sets the tone for this unique house.
To the right, there is a large and bright living room with fireplace, creating the perfect setting for family leisure moments or to receive guests in style.
The kitchen offers not only functionality but also direct access to a lovely backyard where you can enjoy al fresco dining or simply relax in complete privacy.
Ideal for those who value contact with nature in the comfort of home.
Also on the ground floor, there is an exquisitely designed bathroom, with a bathtub and hand-painted tiles, an exclusive touch that makes this space truly special.
The spacious two-car garage also includes extra storage space, ensuring organisation in your daily life.
On the upper floor, the villa surprises with a direct connection to the panoramic terrace, perfect for enjoying the sunny days and the unobstructed views.
Here, you will find three bedrooms, two of which have built-in wardrobes, providing practical and discreet storage.
The master suite is a true haven of luxury, with a bathroom equipped with a whirlpool bath, the perfect invitation for moments of absolute relaxation.
One of the other bedrooms stands out for its direct access to the terrace, creating a seamless transition between the indoor and outdoor environments.
To complete the comfort, this floor also offers an additional bathroom with shower and hydromassage base, and heated towel rails, providing maximum comfort and elegance.
A villa where every detail has been thought out for your well-being.
Come and discover your new home! Schedule your visit now and let yourself be enchanted...
We know that buying or selling a property is always an important decision and that’s why we are here to make this process as simple and safe as possible.
We want your only concern to be to enjoy your new home.
We will be by your side every step of the way and with us, you can take care of the entire process, from start to finish. We provide a complete and personalised service, with comprehensive solutions for all your needs in the real estate market.
Do you want to remodel or build your dream home? We help turn the dream into reality.
We work with trusted partners to ensure that your new home is exactly as you imagined it.
Are you thinking of changing houses? Exchange? Do you need to sell to be able to buy?
Yes, there is a solution! And we are ready to find the right solution for your needs.
RB Real Estate - simple, transparent and personalised solutions.
Visit us and discover everything we can do for you.
Contact
House 3 Bedrooms Duplex
Vila Nova da Barquinha, Distrito de Santarém
Refurbished · 183m²
With Garage
buy
265.000 €
Stunning Fully Renovated Home in Vila Nova da Barquinha, Completed in 2021
Nestled in the charming centre of Vila Nova da Barquinha, just 100 metres from the village’s picturesque park, this beautifully renovated home offers a perfect blend of modern comfort and rustic charm. Boasting a prime location, this property provides easy access to key areas across the country, making it an ideal choice for those seeking both tranquillity and convenience.
With a total area of 158m², including a 25m² garage, the house has been thoughtfully designed to deliver a high standard of living. It features brand-new double-glazed windows with tilt-and-turn frames, pre-installation for air conditioning, and has been meticulously crafted to offer both functionality and aesthetic appeal.
Property Features:
Three bedrooms, two of which are en-suite, offering ample privacy and comfort.
Exposed casquinha wood ceilings throughout, adding warmth and character to the modern design.
A spacious open-plan living and dining area with a fireplace, perfect for relaxation and entertaining.
Stylish kitchen with quality built-in base and wall cupboards, providing plenty of storage and prep space.
A private courtyard, ideal for outdoor dining or simply enjoying the peaceful surroundings.
Layout Details:
Upon entering the home, you’re greeted by an open-concept entrance landing that seamlessly connects the different levels of the house. The entrance landing leads directly to the ground floor living quarters and features a staircase to the upper floor.
On the ground floor, you’ll find a bright and spacious open-plan living/dining area with high vaulted ceilings, a cosy fireplace, and large windows that flood the space with natural light. Adjacent to this area is the stylish kitchen, equipped with high-quality cabinetry, offering generous storage and prep space. From the kitchen, there’s direct access to an outdoor seating area, designed with frosted glass panels for added privacy.
Off the living area, there’s a beautifully decorated ground-floor bedroom with built-in wardrobes, providing ample space for a double bed. This bedroom also enjoys direct access to the peaceful courtyard through patio doors. Additionally, the ground floor features a chic family bathroom with a bidet, toilet, shower, and vanity unit. Next to the family bathroom, you have an access door to the garage and a utility area, perfect for convenient access when bringing in groceries.
Heading upstairs via the quality-crafted wooden staircase, you’ll arrive at a landing area that serves as an open-plan office or study space. The landing offers a lovely view over the dining area below, and its elegantly designed metal railings add a touch of modern sophistication. On this level, you’ll find two spacious en-suite bedrooms, each located on opposite sides of the building, allowing for privacy and natural light to flood the rooms.
Location & Accessibility: Vila Nova da Barquinha is a well-connected village, offering excellent transport links across Portugal. The nearby A23 motorway provides quick access to Lisbon (1.5 hours by car), as well as Porto and other major cities. Entroncamento, a major railway hub, is just 20 minutes away, offering fast train connections to Lisbon, Porto, and beyond. Lisbon’s Humberto Delgado International Airport is also around 1.5 hours away, making it convenient for both business and leisure travel.
This is a rare opportunity to acquire a fully renovated, move-in ready home in a peaceful yet accessible location, combining the tranquillity of village life with proximity to Portugal’s major cities and transport hubs. Schedule your visit now to experience the perfect blend of comfort, style, and convenience.
Nestled in the charming centre of Vila Nova da Barquinha, just 100 metres from the village’s picturesque park, this beautifully renovated home offers a perfect blend of modern comfort and rustic charm. Boasting a prime location, this property provides easy access to key areas across the country, making it an ideal choice for those seeking both tranquillity and convenience.
With a total area of 158m², including a 25m² garage, the house has been thoughtfully designed to deliver a high standard of living. It features brand-new double-glazed windows with tilt-and-turn frames, pre-installation for air conditioning, and has been meticulously crafted to offer both functionality and aesthetic appeal.
Property Features:
Three bedrooms, two of which are en-suite, offering ample privacy and comfort.
Exposed casquinha wood ceilings throughout, adding warmth and character to the modern design.
A spacious open-plan living and dining area with a fireplace, perfect for relaxation and entertaining.
Stylish kitchen with quality built-in base and wall cupboards, providing plenty of storage and prep space.
A private courtyard, ideal for outdoor dining or simply enjoying the peaceful surroundings.
Layout Details:
Upon entering the home, you’re greeted by an open-concept entrance landing that seamlessly connects the different levels of the house. The entrance landing leads directly to the ground floor living quarters and features a staircase to the upper floor.
On the ground floor, you’ll find a bright and spacious open-plan living/dining area with high vaulted ceilings, a cosy fireplace, and large windows that flood the space with natural light. Adjacent to this area is the stylish kitchen, equipped with high-quality cabinetry, offering generous storage and prep space. From the kitchen, there’s direct access to an outdoor seating area, designed with frosted glass panels for added privacy.
Off the living area, there’s a beautifully decorated ground-floor bedroom with built-in wardrobes, providing ample space for a double bed. This bedroom also enjoys direct access to the peaceful courtyard through patio doors. Additionally, the ground floor features a chic family bathroom with a bidet, toilet, shower, and vanity unit. Next to the family bathroom, you have an access door to the garage and a utility area, perfect for convenient access when bringing in groceries.
Heading upstairs via the quality-crafted wooden staircase, you’ll arrive at a landing area that serves as an open-plan office or study space. The landing offers a lovely view over the dining area below, and its elegantly designed metal railings add a touch of modern sophistication. On this level, you’ll find two spacious en-suite bedrooms, each located on opposite sides of the building, allowing for privacy and natural light to flood the rooms.
Location & Accessibility: Vila Nova da Barquinha is a well-connected village, offering excellent transport links across Portugal. The nearby A23 motorway provides quick access to Lisbon (1.5 hours by car), as well as Porto and other major cities. Entroncamento, a major railway hub, is just 20 minutes away, offering fast train connections to Lisbon, Porto, and beyond. Lisbon’s Humberto Delgado International Airport is also around 1.5 hours away, making it convenient for both business and leisure travel.
This is a rare opportunity to acquire a fully renovated, move-in ready home in a peaceful yet accessible location, combining the tranquillity of village life with proximity to Portugal’s major cities and transport hubs. Schedule your visit now to experience the perfect blend of comfort, style, and convenience.
Contact
House 7 Bedrooms
Milagres, Leiria, Distrito de Leiria
Used · 261m²
buy
395.000 €
Detached House composed of 2 floors with 12 divisions;
Floor 0
Living room w / stove + kitchen equipped with hob, oven and extractor fan; entrance hall; TOILET; 3 bedrooms en suite, all with wardrobes.
Floor 1
4 en-suite bedrooms, all with wardrobes. 1 WC.
Garage.
White lacquered windows with double glazing, swing stops, electric blinds, alarm, floating floor on the 1 floor and bedrooms on the 0th floor, false ceiling with lights built throughout the house.
Outdoor area w / barbecue, oven and washbasin, 2 annexes, fenced land, Tank.
SF Group provides its clients with maximum experience, quality and professionalism in several areas. In this way they created the brands, SF Properties, SF Signature, SF Investments and SF Exclusive, so that they can provide a complete service, from the acquisition of a property, investments, financing, legal and tax advice, relocation, concierge, architecture, interior design, decoration and real estate management. The relationship, empathy and personalized service, aim to create a service tailored to the needs of each client - tailor made.
We are committed to a strict standard of quality and professionalism.
Floor 0
Living room w / stove + kitchen equipped with hob, oven and extractor fan; entrance hall; TOILET; 3 bedrooms en suite, all with wardrobes.
Floor 1
4 en-suite bedrooms, all with wardrobes. 1 WC.
Garage.
White lacquered windows with double glazing, swing stops, electric blinds, alarm, floating floor on the 1 floor and bedrooms on the 0th floor, false ceiling with lights built throughout the house.
Outdoor area w / barbecue, oven and washbasin, 2 annexes, fenced land, Tank.
SF Group provides its clients with maximum experience, quality and professionalism in several areas. In this way they created the brands, SF Properties, SF Signature, SF Investments and SF Exclusive, so that they can provide a complete service, from the acquisition of a property, investments, financing, legal and tax advice, relocation, concierge, architecture, interior design, decoration and real estate management. The relationship, empathy and personalized service, aim to create a service tailored to the needs of each client - tailor made.
We are committed to a strict standard of quality and professionalism.
Contact
House 5 Bedrooms Triplex
Rio Maior, Distrito de Santarém
Used · 366m²
With Garage
buy
470.000 €
House 5 Bedrooms - Chainça****
The villa has five bedrooms, one of which is serving as an office, four bathrooms, open space living room with dining room, large outdoor leisure area, barbecue, patio, attic and basement.
The property is very well located, three minutes from the city centre, and close to schools.
BOOK YOUR VISIT NOW***
EXCELLENT OPPORTUNITY***
RIOMAGIC***
The villa has five bedrooms, one of which is serving as an office, four bathrooms, open space living room with dining room, large outdoor leisure area, barbecue, patio, attic and basement.
The property is very well located, three minutes from the city centre, and close to schools.
BOOK YOUR VISIT NOW***
EXCELLENT OPPORTUNITY***
RIOMAGIC***
Contact
Detached House 4 Bedrooms
Atouguia da Baleia, Peniche, Distrito de Leiria
Remodelled · 382m²
With Garage
buy
895.000 €
Excelente moradia T4 térrea de arquitetura moderna, com 410m2 de área de construção, implantada num raro lote de 3960m2, situada na freguesia de Atouguia da Baleia-concelho de Peniche, em pleno coração da Costa da Prata, na zona Oeste de Portugal.
Esta moradia única reúne todas as condições para que a sua família possa viver em segurança e conforto perto de locais paradisíacos, assim como poder receber amigos e desfrutar de um ambiente em paz no meio da natureza.
DESTAQUES DO IMÓVEL:
-Moradia térrea de arquitetura moderna
-Com 4 quartos, sendo um deles em suite com closet e casa de banho privativa
-Salão em open space com ligação à cozinha e ao exterior
-Piscina aquecida por bomba de calor com cobertura de proteção extensível.
-Painel solar de aquecimento de águas
-Portão de acesso automático
-Garagem para dois carros
-Lavandaria, arrumos e casa de banho com duche de apoio à piscina
-Sistema de vídeo porteiro
-Caixilharia de vidros duplos
-Estores elétricos
-Aspiração central
-Aquecimento central em todas as divisões
-Cozinha equipada
-Telheiro coberto e pérgula com churrasqueira e forno no espaço exterior
-Piscina com cobertura e sistema de aquecimento de água, com possibilidade de utilização durante todo o ano
-Jardim envolvente à moradia com sistema de rega automático
-Furo de água para rega do jardim e abastecimento da piscina
LOCALIZAÇÃO:
Está localizada na freguesia de Atouguia da Baleia, no concelho de Peniche a apenas 68 km da capital - Lisboa).
As excelentes praias da zona ficam a 5 minutos ( Praia de São Bernardino, Praia da Consolação, Peniche, Praia do Baleal, entre outras).
REGIÃO:
A Costa de Prata, também chamada Silver Coast, é conhecida como uma das regiões de crescimento mais interessantes neste momento.
Esta região é ideal para pessoas que não gostam do turismo de massas, mas também não querem estar muito isoladas e longe de tudo. Aqui pode encontrar uma combinação de praias naturais, bem como praias mais turísticas e onde o clima durante o ano se mantém sempre ameno.
Surfistas e golfistas também têm muitas possibilidades para a prática deste desporto na zona. Peniche é considerada a ’Capital da Onda’ em Portugal.
Surf- Praia de Peniche, Supertubos e Baleal.
Golf- Royal Óbidos Spa & Golf Resort, West Cliffs Ocean and Golf Resort e Praia D’El Rey Marriott Golf & Beach Resort.
Não muito longe a Norte, encontra também a histórica vila medieval de Óbidos ou a cidade das Caldas da Rainha. E as lindas praias de São Martinho do Porto e Nazaré.
A gastronomia da região com os sabores provenientes da pesca na Lagoa de Óbidos e dos campos agrícolas do Oeste são também um ex-libris da Costa de Prata.
Vindo do estrangeiro estará em sua casa em apenas 45 minutos, já que o Aeroporto Internacional de Lisboa-Humberto Delgado - localizado a Norte da capital, fica a apenas 68 Km de distância, não sendo necessário atravessar a cidade, tendo acesso directo à auto-estrada A8, em direção à Costa da Prata.
Não perca mais tempo! Marque já a sua visita.
Venha visitar!
* Na Keller Williams partilhamos negócios com qualquer consultor ou agência imobiliária, credenciada, porque juntos conseguimos fazer mais pelos nossos clientes. Se é profissional do sector e tem um cliente comprador qualificado, contacte-me e agende a sua visita.
Esta moradia única reúne todas as condições para que a sua família possa viver em segurança e conforto perto de locais paradisíacos, assim como poder receber amigos e desfrutar de um ambiente em paz no meio da natureza.
DESTAQUES DO IMÓVEL:
-Moradia térrea de arquitetura moderna
-Com 4 quartos, sendo um deles em suite com closet e casa de banho privativa
-Salão em open space com ligação à cozinha e ao exterior
-Piscina aquecida por bomba de calor com cobertura de proteção extensível.
-Painel solar de aquecimento de águas
-Portão de acesso automático
-Garagem para dois carros
-Lavandaria, arrumos e casa de banho com duche de apoio à piscina
-Sistema de vídeo porteiro
-Caixilharia de vidros duplos
-Estores elétricos
-Aspiração central
-Aquecimento central em todas as divisões
-Cozinha equipada
-Telheiro coberto e pérgula com churrasqueira e forno no espaço exterior
-Piscina com cobertura e sistema de aquecimento de água, com possibilidade de utilização durante todo o ano
-Jardim envolvente à moradia com sistema de rega automático
-Furo de água para rega do jardim e abastecimento da piscina
LOCALIZAÇÃO:
Está localizada na freguesia de Atouguia da Baleia, no concelho de Peniche a apenas 68 km da capital - Lisboa).
As excelentes praias da zona ficam a 5 minutos ( Praia de São Bernardino, Praia da Consolação, Peniche, Praia do Baleal, entre outras).
REGIÃO:
A Costa de Prata, também chamada Silver Coast, é conhecida como uma das regiões de crescimento mais interessantes neste momento.
Esta região é ideal para pessoas que não gostam do turismo de massas, mas também não querem estar muito isoladas e longe de tudo. Aqui pode encontrar uma combinação de praias naturais, bem como praias mais turísticas e onde o clima durante o ano se mantém sempre ameno.
Surfistas e golfistas também têm muitas possibilidades para a prática deste desporto na zona. Peniche é considerada a ’Capital da Onda’ em Portugal.
Surf- Praia de Peniche, Supertubos e Baleal.
Golf- Royal Óbidos Spa & Golf Resort, West Cliffs Ocean and Golf Resort e Praia D’El Rey Marriott Golf & Beach Resort.
Não muito longe a Norte, encontra também a histórica vila medieval de Óbidos ou a cidade das Caldas da Rainha. E as lindas praias de São Martinho do Porto e Nazaré.
A gastronomia da região com os sabores provenientes da pesca na Lagoa de Óbidos e dos campos agrícolas do Oeste são também um ex-libris da Costa de Prata.
Vindo do estrangeiro estará em sua casa em apenas 45 minutos, já que o Aeroporto Internacional de Lisboa-Humberto Delgado - localizado a Norte da capital, fica a apenas 68 Km de distância, não sendo necessário atravessar a cidade, tendo acesso directo à auto-estrada A8, em direção à Costa da Prata.
Não perca mais tempo! Marque já a sua visita.
Venha visitar!
* Na Keller Williams partilhamos negócios com qualquer consultor ou agência imobiliária, credenciada, porque juntos conseguimos fazer mais pelos nossos clientes. Se é profissional do sector e tem um cliente comprador qualificado, contacte-me e agende a sua visita.
Contact
House 4 Bedrooms Duplex
Pedra do Ouro, Pataias e Martingança, Alcobaça, Distrito de Leiria
Under construction · 359m²
With Garage
buy
569.000 €
Fabulous luxury 4 bedroom villa under construction with excellent contemporary features.
Located on the beautiful Silver Coast in the urbanization Atlântico Village in Praia do Ouro, with a magnificent sun exposure east to west, allowing a harmony and comfort due to the contemporary features that allow the entrance of natural light.
The very high degree of construction are evidenced in the quality of materials and unique details which gives a very attractive highlight.
Implanted in a plot of 507 m2, divided into two floors.
On the upper floor we find a harmony due to the natural light, through the large windows, allowed a connection between the entire social area, living room, wc social, kitchen in open space and the wonderful private space of garden with a fabulous pool radiated with the sun from rising to setting.
On the lower floor, the suites have views and access to the outdoor garden, as well as connection to the pool.
This floor also has a garage with space for 3 cars and with interior access by stairs to the villa.
Upper floor:
Living room
Two suites with garden view
Balcony with access to garden and pool
Kitchen in open space
Social bathroom
Lower floor:
Two suites with garden view
Circulation zone
Machine and storage room
Garage
The villa is equipped with:
- Pre-installation of air conditioning
- Heat recuperator
- Heat pump
- Central vacuum
- Video Doorman
- Two automatic gates
Safti is a French network in strong expansion in Portugal with more than 6,000 consultants throughout Europe.
The Safti values, honesty, ethics and our policy of monitoring and advice, guarantee us a high degree of satisfaction of our customers.
If you are looking for a property to buy or sell, count on the satisfaction guarantee of our professionals.
SAFTI
Of course!
Located on the beautiful Silver Coast in the urbanization Atlântico Village in Praia do Ouro, with a magnificent sun exposure east to west, allowing a harmony and comfort due to the contemporary features that allow the entrance of natural light.
The very high degree of construction are evidenced in the quality of materials and unique details which gives a very attractive highlight.
Implanted in a plot of 507 m2, divided into two floors.
On the upper floor we find a harmony due to the natural light, through the large windows, allowed a connection between the entire social area, living room, wc social, kitchen in open space and the wonderful private space of garden with a fabulous pool radiated with the sun from rising to setting.
On the lower floor, the suites have views and access to the outdoor garden, as well as connection to the pool.
This floor also has a garage with space for 3 cars and with interior access by stairs to the villa.
Upper floor:
Living room
Two suites with garden view
Balcony with access to garden and pool
Kitchen in open space
Social bathroom
Lower floor:
Two suites with garden view
Circulation zone
Machine and storage room
Garage
The villa is equipped with:
- Pre-installation of air conditioning
- Heat recuperator
- Heat pump
- Central vacuum
- Video Doorman
- Two automatic gates
Safti is a French network in strong expansion in Portugal with more than 6,000 consultants throughout Europe.
The Safti values, honesty, ethics and our policy of monitoring and advice, guarantee us a high degree of satisfaction of our customers.
If you are looking for a property to buy or sell, count on the satisfaction guarantee of our professionals.
SAFTI
Of course!
Contact
House 3 Bedrooms
São Mamede, Batalha, Distrito de Leiria
New · 142m²
With Garage
buy
295.500 €
House T3 +1 detached, consisting of basement, ground floor and ground floor. Equipped kitchen, suite, refurbished, garage for 3 cars, laundry and central heating. Contemporary finishes and excellent sun exposure.
Location and surroundings:
Located in Casal Vieira, located 2.5Km from the sensory eco park of Pia do Urso where you can find a restaurant, cafes, minimarket, 6.5Km from Fátima, 4.5Km from São Mamede where you will find all goods and services such as pharmacy, fire brigade, health centre, post office, church, cafes, restaurant, pastry shops among others.
Building (according to the Caderneta Predial Urbana):
’Building in Total Prop. without Floors or Div. Susc. of Utiliz. Detached’3 bedroom villa in São Mamede, located in a quiet area of easy access, with excellent sun exposure and lots of vegetation in the surrounding areas,
This villa consists of;
Ground floor:
-Kitchen
-Dining room
-Living room
-One bedroom
-A bathroom
First Floor:
-Two bedrooms
-A bathroom
-Living room
-Two storage spaces
Basement:
-Garage for two cars
-Laundry
- Pre-installation for kitchen
-Pre-installation for bathroom
Outdoor area:
-Multiple balconies
. Saltwater Swimming Pool
. Leisure area
. Garden
Building (according to the Caderneta Predial Urbana):
’Building in Total Prop. without Floors or Div. Susc. of Utiliz. Detached’3 bedroom villa in São Mamede, located in a quiet area with easy access, with excellent sun exposure and lots of vegetation in the surrounding areas.
Book your visit now !!
Location and surroundings:
Located in Casal Vieira, located 2.5Km from the sensory eco park of Pia do Urso where you can find a restaurant, cafes, minimarket, 6.5Km from Fátima, 4.5Km from São Mamede where you will find all goods and services such as pharmacy, fire brigade, health centre, post office, church, cafes, restaurant, pastry shops among others.
Building (according to the Caderneta Predial Urbana):
’Building in Total Prop. without Floors or Div. Susc. of Utiliz. Detached’3 bedroom villa in São Mamede, located in a quiet area of easy access, with excellent sun exposure and lots of vegetation in the surrounding areas,
This villa consists of;
Ground floor:
-Kitchen
-Dining room
-Living room
-One bedroom
-A bathroom
First Floor:
-Two bedrooms
-A bathroom
-Living room
-Two storage spaces
Basement:
-Garage for two cars
-Laundry
- Pre-installation for kitchen
-Pre-installation for bathroom
Outdoor area:
-Multiple balconies
. Saltwater Swimming Pool
. Leisure area
. Garden
Building (according to the Caderneta Predial Urbana):
’Building in Total Prop. without Floors or Div. Susc. of Utiliz. Detached’3 bedroom villa in São Mamede, located in a quiet area with easy access, with excellent sun exposure and lots of vegetation in the surrounding areas.
Book your visit now !!
Contact
House 3 Bedrooms
Paialvo, Tomar, Distrito de Santarém
Used · 132m²
buy
250.000 €
Renovated 3 bedroom house on the ground floor and 1st floor, with terrace, located in Vila Nova, Tomar
House renovated with quality materials, has two entrances, one of which has a garage with automatic gate.
On the Ground Floor:
- Kitchen equipped with:
- American refrigerator;
- Induction hob;
- Bosch dishwasher;
- Bosch brand microwave;
- Oven;
- Wine fridge;
- WC at the entrance under the stairs leading to the garage;
- Dining room;
- 2 suites, one with a hot tub and the other with a shower;
On the 1st floor:
- 1 suite with corner hydromassage bathtub and shower;
- Laundry space with dishwasher, washing machine, dryer, storage cabinets;
- Terrace with 3 quality pergolas, barbecue, shower and space for a mobile pool or jacuzzi. Water heating is carried out using a boiler heated by propane gas.
Extras:
- Air conditioning in the 3 suites and the dining room;
- Alarm with fire detection, connected to the central station and the police;
The property is well located, two minutes from Soudos station with connections to Tomar-Oriente and the airport. 3 minutes from Farmácia Nascimento, 4 minutes from Carrazede Health Center. 15 minutes from Entroncamento, 17 minutes from Tomar and 20 minutes from Torres Novas.
Nearby places to visit:
- Manjar dos Templários Restaurant in Santa Cita;
- Perninha Restaurant in Charneca da Peralva;
- Castelo de BodeDam
Possibility of some furniture and televisions being sold separately.
House renovated with quality materials, has two entrances, one of which has a garage with automatic gate.
On the Ground Floor:
- Kitchen equipped with:
- American refrigerator;
- Induction hob;
- Bosch dishwasher;
- Bosch brand microwave;
- Oven;
- Wine fridge;
- WC at the entrance under the stairs leading to the garage;
- Dining room;
- 2 suites, one with a hot tub and the other with a shower;
On the 1st floor:
- 1 suite with corner hydromassage bathtub and shower;
- Laundry space with dishwasher, washing machine, dryer, storage cabinets;
- Terrace with 3 quality pergolas, barbecue, shower and space for a mobile pool or jacuzzi. Water heating is carried out using a boiler heated by propane gas.
Extras:
- Air conditioning in the 3 suites and the dining room;
- Alarm with fire detection, connected to the central station and the police;
The property is well located, two minutes from Soudos station with connections to Tomar-Oriente and the airport. 3 minutes from Farmácia Nascimento, 4 minutes from Carrazede Health Center. 15 minutes from Entroncamento, 17 minutes from Tomar and 20 minutes from Torres Novas.
Nearby places to visit:
- Manjar dos Templários Restaurant in Santa Cita;
- Perninha Restaurant in Charneca da Peralva;
- Castelo de BodeDam
Possibility of some furniture and televisions being sold separately.
Contact
House 3 Bedrooms
Vau, Óbidos, Distrito de Leiria
Used · 217m²
buy
495.000 €
Single bedroom villa consisting of 3 bedrooms, hal entrance, common bathroom, large room excellent for socializing, with access to the garden,
One of the bedrooms is a suite with private toilet, outdoor access and walk-in closet, the other 2 with private toilets and built-in wardrobes.
The entrance hall features built-in storage cabinets.
The living room has a fireplace, all rooms of the house have a heater and the villa has a boiler.
The kitchen is equipped with candy hob, stove and hood, candy oven and microndas, and Bosch dishwasher.
The garden skirts the entire villa and has a swimming pool, maintenance is done by the condominium.
It is located in a private condominium, in a quiet residential area, where you can perform leisure and sports activities since it has golf courses and eípico center. It is located 7min from Óbidos Lagoon, 10 min from the nearest beach. 88km away from Lisbon Airport.
The ideal destination for those who enjoy a sophisticated and contemporary lifestyle!
One of the bedrooms is a suite with private toilet, outdoor access and walk-in closet, the other 2 with private toilets and built-in wardrobes.
The entrance hall features built-in storage cabinets.
The living room has a fireplace, all rooms of the house have a heater and the villa has a boiler.
The kitchen is equipped with candy hob, stove and hood, candy oven and microndas, and Bosch dishwasher.
The garden skirts the entire villa and has a swimming pool, maintenance is done by the condominium.
It is located in a private condominium, in a quiet residential area, where you can perform leisure and sports activities since it has golf courses and eípico center. It is located 7min from Óbidos Lagoon, 10 min from the nearest beach. 88km away from Lisbon Airport.
The ideal destination for those who enjoy a sophisticated and contemporary lifestyle!
Contact
House 3 Bedrooms Duplex
Valado dos Frades, Nazaré, Distrito de Leiria
Used · 242m²
With Garage
buy
550.000 €
3 bedroom villa in Valado dos Frades, located in the beautiful coastal region of Nazaré, in a quiet and tree-lined street, providing a serene environment.
Location: Valado dos Frades is a quiet and picturesque neighborhood located just a few minutes’ drive from the famous Nazaré Beach. Living in Valado dos Frades offers easy access to Nazaré’s beaches, making it an ideal location for those who appreciate the seaside lifestyle.
Local Amenities: The villa is conveniently located close to local amenities such as supermarkets, restaurants, schools, and health services.
Size and Layout: The size and layout of the dwelling can vary widely, but many offer generous space. A typical villa with three bedrooms (one of them en suite), a spacious lounge, a kitchen, four bathrooms, a sunroom, laundry room and a kitchen/barbecue.
Garden and Outdoor Areas: It has a spacious plot with a well-kept garden, where you can enjoy the mild climate of the region, as well as a garden with automatic irrigation.
Areas:
Ground Floor:
Entrance hall : 7.35 m2
Wardrobe : 1 m2
Service bathroom : 3.25 m2
- Suspended sanitary ware
Living room : 80.25 m2
- TV cabinet
Kitchen : 48.15 m2
- Built-in appliances
- Mobile Coffe Station
- Built-in cabinets w/ xxxx doors
Annex/ Canopy : 13 m2
Barbecue/Kitchen : 14 m2
- Stove with 5 burners
-Refrigerator
- Dishwasher
-Barbecue
Suite : 19.20 m2
- Private bathroom : 12.05 m2
- Closet : 14.40 m2
Exterior Bathroom : 7 m2
- Hanging crockery
Carport : 30 m2
Terrace : 50 m2
1st Floor:
Hall Bedrooms : 5 m2
Bedroom : 25 m2
- Window with access to the balcony
Bedroom : 18 m2
- Window with access to the balcony
Shared bathroom : 7.5 m2
- Shower tray
- Suspended sanitary ware
This beautiful villa consists of two floors, the ground floor consisting of a spacious lounge with a skylight in order to transmit a lot of natural light, the kitchen consists of an island with a suspended extractor fan, the cabinets have drawers and is equipped with appliances, there is a sunroom with access to a kitchenette with barbecue with support to the outside and, Also on this floor we have the suite consisting of a bathroom with bathtub and shower tray, double sink and a door that gives access to the outside, a shoe rack in the hallway and the bedroom en suite with a good area.
Outside there is a garden with automatic irrigation, a carport for a car and a private terrace, as well as a guest toilet.
On the first floor there are two bedrooms, both with windows with access to the balcony and a bathroom.
The villa has electric underfloor heating, has pre-installation of natural gas, video intercom, has an ecological part in the garden that waters the plants, light points outside and a sound panel with 300L thermosiphon.
For more detailed information about the villa please contact us.
Location: Valado dos Frades is a quiet and picturesque neighborhood located just a few minutes’ drive from the famous Nazaré Beach. Living in Valado dos Frades offers easy access to Nazaré’s beaches, making it an ideal location for those who appreciate the seaside lifestyle.
Local Amenities: The villa is conveniently located close to local amenities such as supermarkets, restaurants, schools, and health services.
Size and Layout: The size and layout of the dwelling can vary widely, but many offer generous space. A typical villa with three bedrooms (one of them en suite), a spacious lounge, a kitchen, four bathrooms, a sunroom, laundry room and a kitchen/barbecue.
Garden and Outdoor Areas: It has a spacious plot with a well-kept garden, where you can enjoy the mild climate of the region, as well as a garden with automatic irrigation.
Areas:
Ground Floor:
Entrance hall : 7.35 m2
Wardrobe : 1 m2
Service bathroom : 3.25 m2
- Suspended sanitary ware
Living room : 80.25 m2
- TV cabinet
Kitchen : 48.15 m2
- Built-in appliances
- Mobile Coffe Station
- Built-in cabinets w/ xxxx doors
Annex/ Canopy : 13 m2
Barbecue/Kitchen : 14 m2
- Stove with 5 burners
-Refrigerator
- Dishwasher
-Barbecue
Suite : 19.20 m2
- Private bathroom : 12.05 m2
- Closet : 14.40 m2
Exterior Bathroom : 7 m2
- Hanging crockery
Carport : 30 m2
Terrace : 50 m2
1st Floor:
Hall Bedrooms : 5 m2
Bedroom : 25 m2
- Window with access to the balcony
Bedroom : 18 m2
- Window with access to the balcony
Shared bathroom : 7.5 m2
- Shower tray
- Suspended sanitary ware
This beautiful villa consists of two floors, the ground floor consisting of a spacious lounge with a skylight in order to transmit a lot of natural light, the kitchen consists of an island with a suspended extractor fan, the cabinets have drawers and is equipped with appliances, there is a sunroom with access to a kitchenette with barbecue with support to the outside and, Also on this floor we have the suite consisting of a bathroom with bathtub and shower tray, double sink and a door that gives access to the outside, a shoe rack in the hallway and the bedroom en suite with a good area.
Outside there is a garden with automatic irrigation, a carport for a car and a private terrace, as well as a guest toilet.
On the first floor there are two bedrooms, both with windows with access to the balcony and a bathroom.
The villa has electric underfloor heating, has pre-installation of natural gas, video intercom, has an ecological part in the garden that waters the plants, light points outside and a sound panel with 300L thermosiphon.
For more detailed information about the villa please contact us.
Contact
House 5 Bedrooms
Marinha Grande, Distrito de Leiria
For refurbishment · 270m²
buy
77.000 €
Devoluta house of typology T5 composed of two independent uses (trade and housing).
The villa consists of:
- Two Hall with access to the other rooms;
- Living room with fireplace;
- Dining room;
- Five bedrooms;
- Two sanitary facilities;
- Attic
The Trade Area is composed of:
- Two large rooms in which one of them has a balcony;
- A bathroom
It is located 9km from the A17 and 7km from the center of Marinha Grande.
WHY BUY WITH AN ARCH?
We like to help all customers find the dream property! That’s why we work with each client individually, dedicating the time needed to understand their lifestyle, needs and desires.
Presentation of the best financial solutions for the acquisition of the property, having all support in the process (if required);
Presence in the evaluation of the property;
Legal support and marking the realization of cpcv (Contract Promise Buy and Sell);
Support in marking and realization of public deed of purchase and sale;
For more information, please contact us!!!
The villa consists of:
- Two Hall with access to the other rooms;
- Living room with fireplace;
- Dining room;
- Five bedrooms;
- Two sanitary facilities;
- Attic
The Trade Area is composed of:
- Two large rooms in which one of them has a balcony;
- A bathroom
It is located 9km from the A17 and 7km from the center of Marinha Grande.
WHY BUY WITH AN ARCH?
We like to help all customers find the dream property! That’s why we work with each client individually, dedicating the time needed to understand their lifestyle, needs and desires.
Presentation of the best financial solutions for the acquisition of the property, having all support in the process (if required);
Presence in the evaluation of the property;
Legal support and marking the realization of cpcv (Contract Promise Buy and Sell);
Support in marking and realization of public deed of purchase and sale;
For more information, please contact us!!!
Contact
House 5 Bedrooms
Graça, Pedrógão Grande, Distrito de Leiria
Used · 202m²
buy
200.000 €
Exquisite stone house with a separate guest cottage. Gorgeous mature well kept garden. 10 minutes drive from Pedrogao Grande and a five minute walk to the local cafe bar .This property combines the rustic charm of stone construction with modern luxury and convenience. It would be an ideal retreat for someone looking to enjoy a peaceful lifestyle while also having the option to host guests comfortably.
Main Stone House Features:
Exterior: Stone Facade: Beautifully crafted stone exterior, offering timeless and rustic charm.
Mature gardens with stone pathways leading to the house. Numerous shady areas for relaxing. Poly tunnel and gorgeous stone patio.
Spacious roof terrace with far reaching views and tiled flooring, ideal for entertaining or relaxing.
Stone storage shed for wood
Upon entering the ground floor you will be welcomed by a warm and inviting atmosphere. The ground floor features a spacious living and dining area, with a woodburning stove. A well-equipped kitchen, with solid wood worktops and grainite island unit with space for a large cooking stove. All the rooms feature exposed beam ceilings and stone walls. Separate toilet and laundry room leading to Master bedroom with spacious ensuite shower room. Woodburning stove. Spacious study/ vanity area.
Upstairs, is accessed by a beautiful exterior stone stair case leading onto a large tiled roof terrace. The three double bedrooms are thoughtfully arranged to provide privacy and comfort and two of the rooms share a large ensuite and the third bedroom also has its own ensuite.
Guest Cottage:
An independent detached stone building facing the downstairs patio. Living room with dining area and kitchen featuring a woodburner.Large double bedroom ensuite, accessible via stairs.
Location:
Ideally located to offering picturesque views of the countryside, close to many river beaches.Located just a short drive from Pedrogao Grande, this house offers the perfect balance of seclusion and convenience. The nearby town provides all essential amenities, including shops, restaurants, and schools. The local bar is a 5 minute walk from the house.
Main Stone House Features:
Exterior: Stone Facade: Beautifully crafted stone exterior, offering timeless and rustic charm.
Mature gardens with stone pathways leading to the house. Numerous shady areas for relaxing. Poly tunnel and gorgeous stone patio.
Spacious roof terrace with far reaching views and tiled flooring, ideal for entertaining or relaxing.
Stone storage shed for wood
Upon entering the ground floor you will be welcomed by a warm and inviting atmosphere. The ground floor features a spacious living and dining area, with a woodburning stove. A well-equipped kitchen, with solid wood worktops and grainite island unit with space for a large cooking stove. All the rooms feature exposed beam ceilings and stone walls. Separate toilet and laundry room leading to Master bedroom with spacious ensuite shower room. Woodburning stove. Spacious study/ vanity area.
Upstairs, is accessed by a beautiful exterior stone stair case leading onto a large tiled roof terrace. The three double bedrooms are thoughtfully arranged to provide privacy and comfort and two of the rooms share a large ensuite and the third bedroom also has its own ensuite.
Guest Cottage:
An independent detached stone building facing the downstairs patio. Living room with dining area and kitchen featuring a woodburner.Large double bedroom ensuite, accessible via stairs.
Location:
Ideally located to offering picturesque views of the countryside, close to many river beaches.Located just a short drive from Pedrogao Grande, this house offers the perfect balance of seclusion and convenience. The nearby town provides all essential amenities, including shops, restaurants, and schools. The local bar is a 5 minute walk from the house.
Contact
House 10 Bedrooms
Mouriscas, Abrantes, Distrito de Santarém
Used · 1,000m²
buy
228.000 €
Moradia em Mouriscas, no concelho de Abrantes de tipologia T 10, com 4 pisos, garagem, anexo para arrumo e logradouro, em terreno de 710 m ².
A propriedade (necessita de obras de beneficiação) é composta por: Rés-do-chão - hall, sala, quatro quartos, escritório, cozinha, copa, sala de refeições, casa de banho, despensa e varanda;
1º Andar - Hall, saleta, seis quartos, dois arrumos e casa de banho.
Sótão para arrumo e casa de banho.
Anexo com três divisões para arrumo, casa de banho, lavandaria, marquise e cozinha rural.
Logradouro. Para mais, a propriedade inclui alguns extras, tais como elevador e vidros duplos.
O imóvel possui as seguintes áreas: Área Bruta Privativa: 1.000 m²; Área Total do Terreno: 710 m²; Área Implantação: 340 m²; Área Bruta Construção: 1.090 m ²; Área Bruta Dependente: 90 m².anexos de apoio e terrenos rústicos.
Possui boas acessibilidades pela A 23 e N 3, N 359 e N 358 .
A propriedade (necessita de obras de beneficiação) é composta por: Rés-do-chão - hall, sala, quatro quartos, escritório, cozinha, copa, sala de refeições, casa de banho, despensa e varanda;
1º Andar - Hall, saleta, seis quartos, dois arrumos e casa de banho.
Sótão para arrumo e casa de banho.
Anexo com três divisões para arrumo, casa de banho, lavandaria, marquise e cozinha rural.
Logradouro. Para mais, a propriedade inclui alguns extras, tais como elevador e vidros duplos.
O imóvel possui as seguintes áreas: Área Bruta Privativa: 1.000 m²; Área Total do Terreno: 710 m²; Área Implantação: 340 m²; Área Bruta Construção: 1.090 m ²; Área Bruta Dependente: 90 m².anexos de apoio e terrenos rústicos.
Possui boas acessibilidades pela A 23 e N 3, N 359 e N 358 .
Contact
House 3 Bedrooms +3
Torres Novas (São Pedro), Lapas e Ribeira Branca, Distrito de Santarém
Used · 240m²
buy
195.000 €
OPORTUNIDADE DE NEGÓCIO
Muitas são as vantagens em adquirir este imóvel, quer seja para habitação própria como para investimento.
Moradia r/chão e 1º andar, localizada perto de escolas e a apenas breves minutos do centro da cidade de Torres Novas, uma das cidades mais seguras e apelativas do nosso país, com cerca de 34 149 habitantes, aqui a qualidade de Vida soma às diversas características deste imóvel.
R/chão composto por:
- Hall de entrada;
- Sala com lareira;
- 1 wc;
- 3 quartos de boas dimensões;
- Cozinha com despensa e com acesso direto ao espaço exterior;
Primeiro Piso:
- Sala com lareira e acesso a uma varanda virada para a frente do imóvel;
- Despensa ou zona de arrumos;
- 1 WC já com canalização totalmente alterada;
- Cozinha com apoio de sala de jantar e marquise ( ideal para lavandaria);
- 3 Quartos;
- Acesso ao sótão pela zona da despensa;
- Escada independe-te com acesso ao exterior;
No exterior;
- Logradouro;
- Anexo com cozinha em open space com sala;
- 1wc;
- 1 adega, que poderá ser transformado em quarto;
- zona de arrumos;
Terreno rústico com árvores de frutos com cerca de 840m2
Muitas são as vantagens em adquirir este imóvel, quer seja para habitação própria como para investimento.
Moradia r/chão e 1º andar, localizada perto de escolas e a apenas breves minutos do centro da cidade de Torres Novas, uma das cidades mais seguras e apelativas do nosso país, com cerca de 34 149 habitantes, aqui a qualidade de Vida soma às diversas características deste imóvel.
R/chão composto por:
- Hall de entrada;
- Sala com lareira;
- 1 wc;
- 3 quartos de boas dimensões;
- Cozinha com despensa e com acesso direto ao espaço exterior;
Primeiro Piso:
- Sala com lareira e acesso a uma varanda virada para a frente do imóvel;
- Despensa ou zona de arrumos;
- 1 WC já com canalização totalmente alterada;
- Cozinha com apoio de sala de jantar e marquise ( ideal para lavandaria);
- 3 Quartos;
- Acesso ao sótão pela zona da despensa;
- Escada independe-te com acesso ao exterior;
No exterior;
- Logradouro;
- Anexo com cozinha em open space com sala;
- 1wc;
- 1 adega, que poderá ser transformado em quarto;
- zona de arrumos;
Terreno rústico com árvores de frutos com cerca de 840m2
Contact
House 4 Bedrooms Triplex
Avenal, Nossa Senhora do Pópulo, Coto e São Gregório, Caldas da Rainha, Distrito de Leiria
Under construction · 140m²
With Garage
buy
460.000 €
House inserted in the private condominium Cabeço do Queijo, Caldas da Rainha, very quiet area, has large gardens, children’s playground, parking for visitors.
The villa was built with traditional Portuguese features, consisting of three floors, four bedrooms, one of them suite, four bathrooms, large living room and kitchen, laundry, balconies, garage and storage.
Space to make a garden and enjoy the tranquillity that this area offers.
It is located in Caldas da Rainha, a residential site highly valued for offering its residents privacy, security and tranquillity and nature all around.
Excellent location, 13 minutes (8 Km) from Foz do Arelho Beach and 5 minutes from Caldas da Rainha, contributes to attracting a range of residents who enjoy living a quality lifestyle.
Caldas da Rainha is a nice and charming city famous for its architecture based on the traditional Portuguese design and for its alleys and picturesque houses where you will find all kinds of services and street commerce. From restaurants, bars, shopping arcades, commerce and services, as well as a wide cultural offer, Bordalo Pinheiro Faience Factory, Caldas da Rainha Hospital Museum and a beautiful D. Carlos I Park that allows you to enjoy a unique quality of life.
Due to its privileged location, between the sea and the mountains, Caldas da Rainha benefits from a mild climate, conducive to enjoying a series of leisure and sports activities.
The city is located north of Lisbon (93 Km A8) and southwest of Coimbra (123 Km )IC36 /A8.
It has a modern transport network, buses and the train line connecting to Lisbon.
Come and enjoy a little piece of paradise in the West of Portugal!
Description:
Ground Floor
Porch 6.65 m2
Porch 8.18 m2
Terrace 26.95 m2
Kitchen 15.65 m2
Bedroom 10.75 m2
Bathroom 4 m2
Circulation area 12.95 m2
Living room 26.75 m2
1st Floor
Hall of rooms 3.10 m2
Bedroom 13.55 m2
Bedroom 14.70 m2
Bathroom 6 m2
Room suite 16.30 m2
Closet 4.05 m2
Bathroom 4.10 m2
Balcony 8.45 m2
Basement
Garage 93.45 m2
Laundry room 10.10 m2
Bathroom 5.60 m2
The villa was built with traditional Portuguese features, consisting of three floors, four bedrooms, one of them suite, four bathrooms, large living room and kitchen, laundry, balconies, garage and storage.
Space to make a garden and enjoy the tranquillity that this area offers.
It is located in Caldas da Rainha, a residential site highly valued for offering its residents privacy, security and tranquillity and nature all around.
Excellent location, 13 minutes (8 Km) from Foz do Arelho Beach and 5 minutes from Caldas da Rainha, contributes to attracting a range of residents who enjoy living a quality lifestyle.
Caldas da Rainha is a nice and charming city famous for its architecture based on the traditional Portuguese design and for its alleys and picturesque houses where you will find all kinds of services and street commerce. From restaurants, bars, shopping arcades, commerce and services, as well as a wide cultural offer, Bordalo Pinheiro Faience Factory, Caldas da Rainha Hospital Museum and a beautiful D. Carlos I Park that allows you to enjoy a unique quality of life.
Due to its privileged location, between the sea and the mountains, Caldas da Rainha benefits from a mild climate, conducive to enjoying a series of leisure and sports activities.
The city is located north of Lisbon (93 Km A8) and southwest of Coimbra (123 Km )IC36 /A8.
It has a modern transport network, buses and the train line connecting to Lisbon.
Come and enjoy a little piece of paradise in the West of Portugal!
Description:
Ground Floor
Porch 6.65 m2
Porch 8.18 m2
Terrace 26.95 m2
Kitchen 15.65 m2
Bedroom 10.75 m2
Bathroom 4 m2
Circulation area 12.95 m2
Living room 26.75 m2
1st Floor
Hall of rooms 3.10 m2
Bedroom 13.55 m2
Bedroom 14.70 m2
Bathroom 6 m2
Room suite 16.30 m2
Closet 4.05 m2
Bathroom 4.10 m2
Balcony 8.45 m2
Basement
Garage 93.45 m2
Laundry room 10.10 m2
Bathroom 5.60 m2
Contact
See more Houses in Distrito de Leiria and Santarém
Bedrooms
Zones
Can’t find the property you’re looking for?
